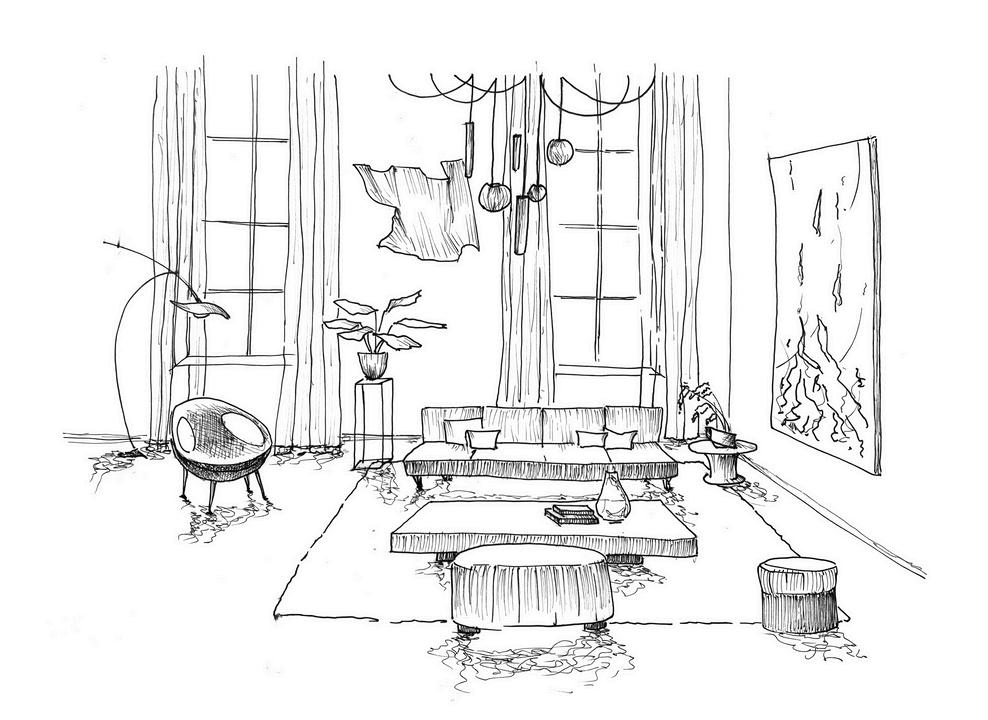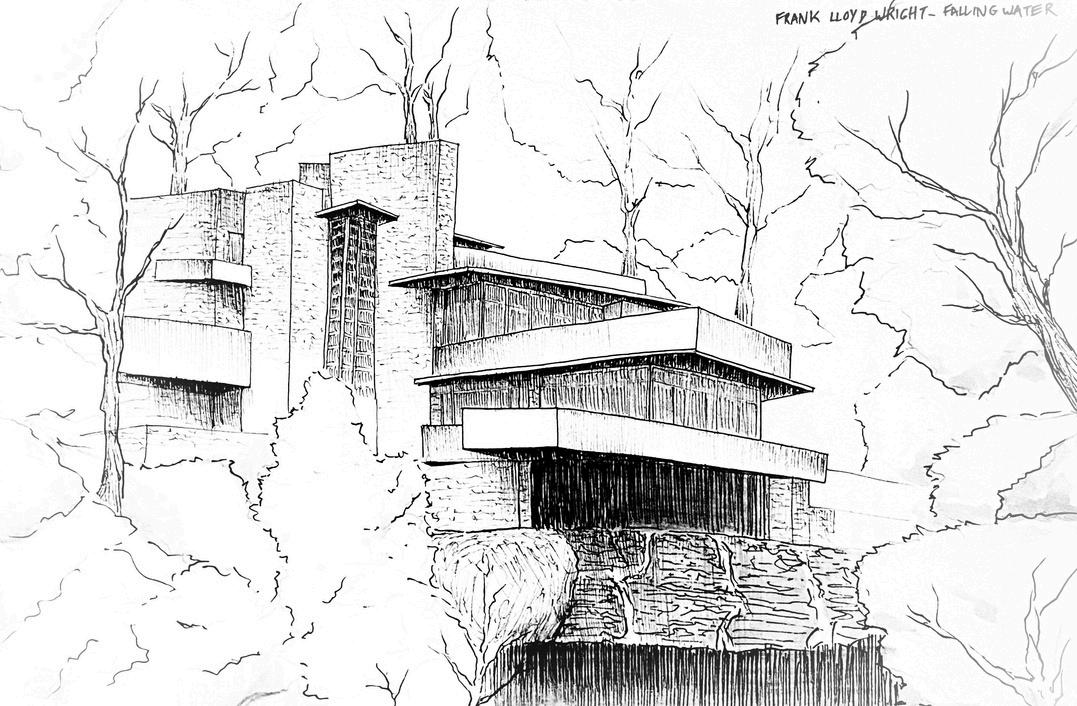Bachelor of Interior Design 2025
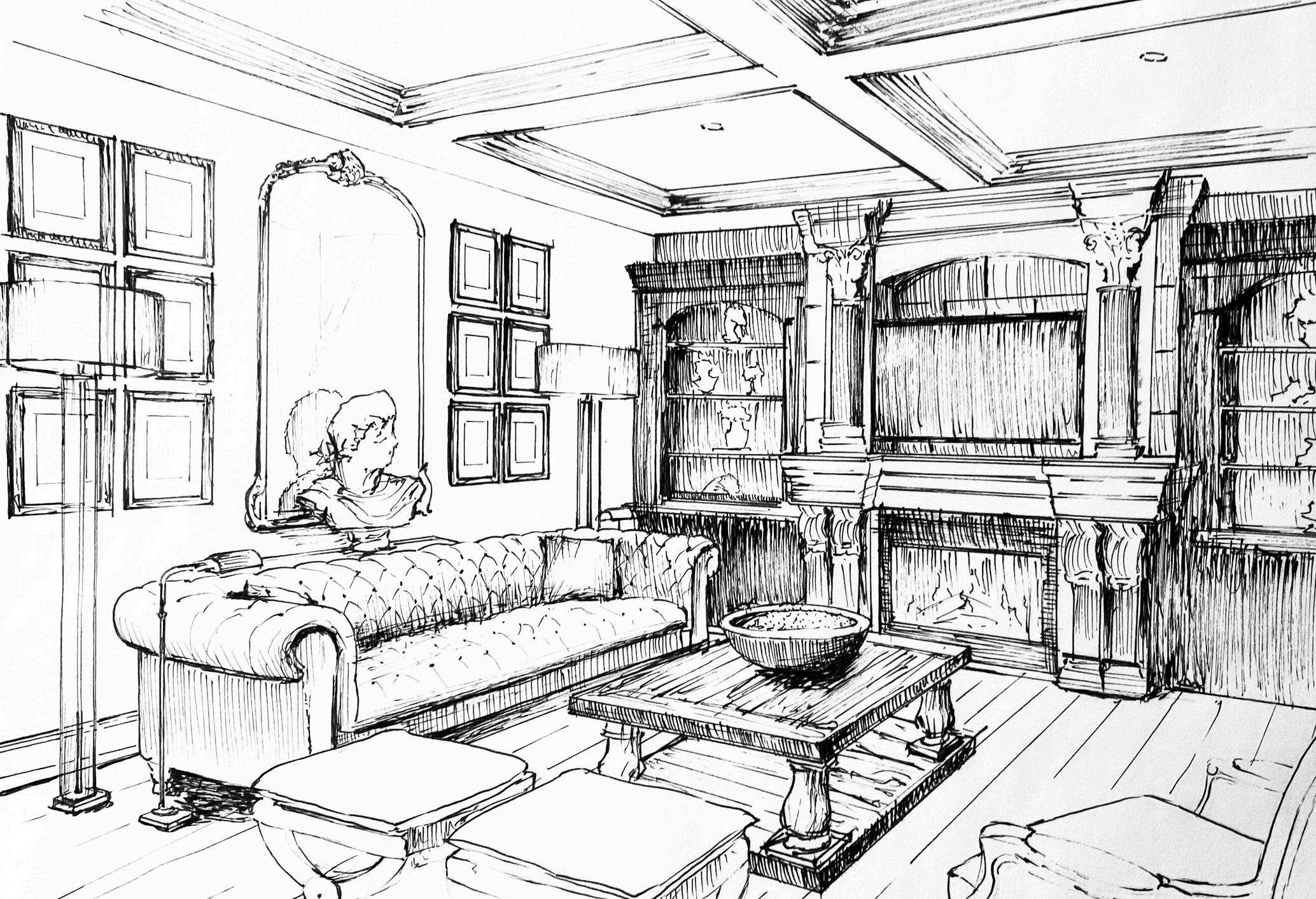
Hello, I'm Chloe Hoang

My name is Ngoc Phuong Ha Hoang though I prefer to go by Chloe. I am a graduating Interior Design student from Humber Institute of Technology and Advanced Learning, completing my Bachelor of Interior Design degree.
Passionate, driven, and eager to grow, I am actively seeking full-time opportunities in the interior design field I bring a strong foundation in design thinking space planning, and material research, along with hands-on experience from academic projects and internships. As a student member of the Association of Registered Interior Designers of Ontario (ARIDO), Interior Designers of Canada (IDC), and the Network of Execut ve Women in Hospitality (NEWH) Inc., I value staying connected with the industry and continuously expanding my knowledge.
I'm excited to contribute my creativity, collaborative spirit, and dedication to a dynamic design team
Education
HUMBER COLLEGE INSTITUTE OF TECHNOLOGY, ON
Bachelor of Interior Design
September 2021 - April 2025
ARQSIX ACADEMY, VIETNAM
Online Revit and Enscape Summer Course
June 2023
Online Autocad Summer Course
June 2022
UNIVERSITY OF HOUSTON, TX
August 2018 - April 2021
Competences
Well-organized, effic ent and deta l-oriented Proficient in graphic presentations digital renderings and technical drawings.
Effective both individually and as a dedicated team member
Excellent programming and space planning skills
AutoCAD
Revit
Sketch Up Enscape
Twinmotion
Languages
Vietnamese - Native
English - Intermediate
Adobe Photoshop
Adobe InDesign
Microsoft Office
Manual Drawing
Manual Rendering
Experience
IDC DESIGN SYMPOSIUM VOLUNTEER
October 2023
Orchestrated guest registration processes to guarantee a smooth experience for attendees.
Played a pivotal role in the successful event execution through active contributions to setup and logistics.
IDS STUDENT ACTIVATION | ARIDO + IDS
January 2024
Showcase personal design concept project at the interior design show. Facilitate public discussion to engage attendees in conversations about innovative design ideas. Demonstrate leadership by educating the public on the strategic use of design to achieve specific goals. Inform attendees about the qualifications necessary for a successful career in interior design.
INTERN AT DANANG CONSTRUCTION COMPANY NO. 7 LLC
May 2022
Ordered and put away missing samples, updated textile binders, and mailed samples to clients.
Participated in client appointments to observe construction and project management procedures.
Contact
(647)-995-0499
chloehahoang@gmail.com
Ngoc Phuong Ha (Chloe) Hoang
hoang.designs





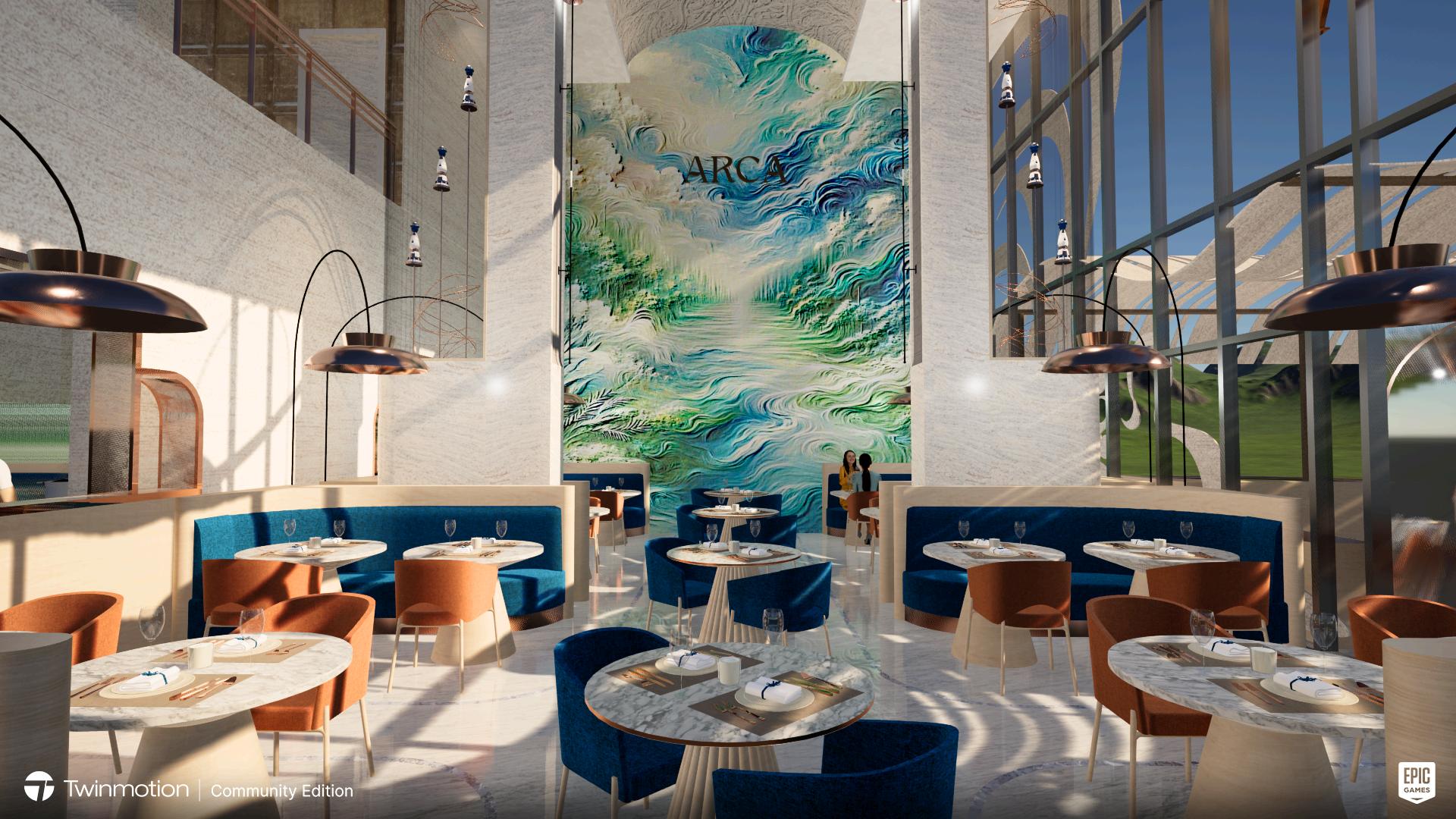

A R C A R E S T A U R A N T
Hospitality Project
INTERCONNECT where sky, sea, and jungle converge
ARCA is an upscale fine-dining restaurant in Tulum, Mexico dedicated to creating a lasting impression through exceptional cuisine. Chef José Luis Hinostroza uses local ingredients to craft unique reinterpretations of traditional Mexican and Yucatan dishes. The restaurant draws inspiration from the celestial arch where the sky meets the sea and ungle, symbolizing the Mayan belief in the harmonious convergence of these elements The design blends timeless beauty with environmental features, showcasing different elements in interconnected chambers.
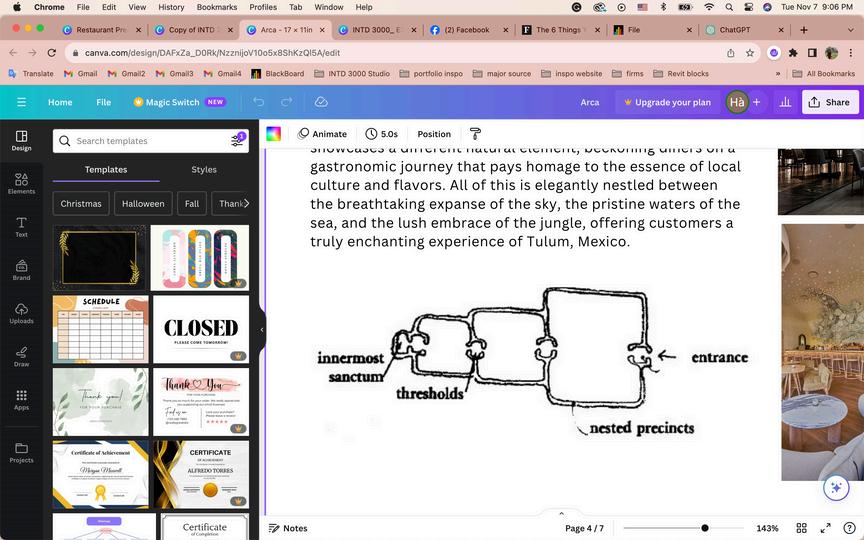

5,400 ft²
Pattern Language - Holy Ground," the age with Tulum's natural allure, ements to h ghlight the connection jungle while crafting a distinct local

AutoCAD, Revit, Twinmotion Photoshop
Tulum, Mexico
youtube.com/watch?v=lgAxrfAR 0I







Retail Design

CHAMBERS IN TIME
Located in Toronto s Distillery Shopping District, the newly designed Van Cleef & Arpels boutique exclusively offers luxury women's jewelry. Inspired by the brand s sophistication and daring quality, the boutique creates an immersive experience called Chambers in Time Each interconnected chamber showcases a distinct era in jewelry design inviting visitors on an enchanting journey The Parti Diagram blends classic and contemporary elements reflecting the organic flow of time with curved walls and incorporating highquality materials, luxurious furniture thoughtful lighting, spatial elements and integrated technology. This transformative experience aligns with the brand s vision, ensuring the success of Van Cleef & Arpels in Toronto.


1,600 ft²
AutoCAD, Revit, Enscape, Photoshop
Distillery District, Ontario, Canada
youtube.com/watch?v=kY1sceO04wc










Residential Design

TRANQUIL | CONNECT | ORGANIC
The Organic Cottage retreat, situated on an island within the Township of the Archipelago in Central Ontario, Canada, harmoniously integrates with its serene island environment, embracing organic forms and tranquil spaces while maximizing connections to nature. Designed with careful consideration of the topography and natural heritage of Georgian Bay it blends seamlessly into the landscape offering panoramic views of sunsets and providing a sustainable, energy-efficient retreat for its artistic occupants


1,400 ft²
AutoCAD, Revit, Enscape, Photoshop
Georgian Bay Ontario, Canada

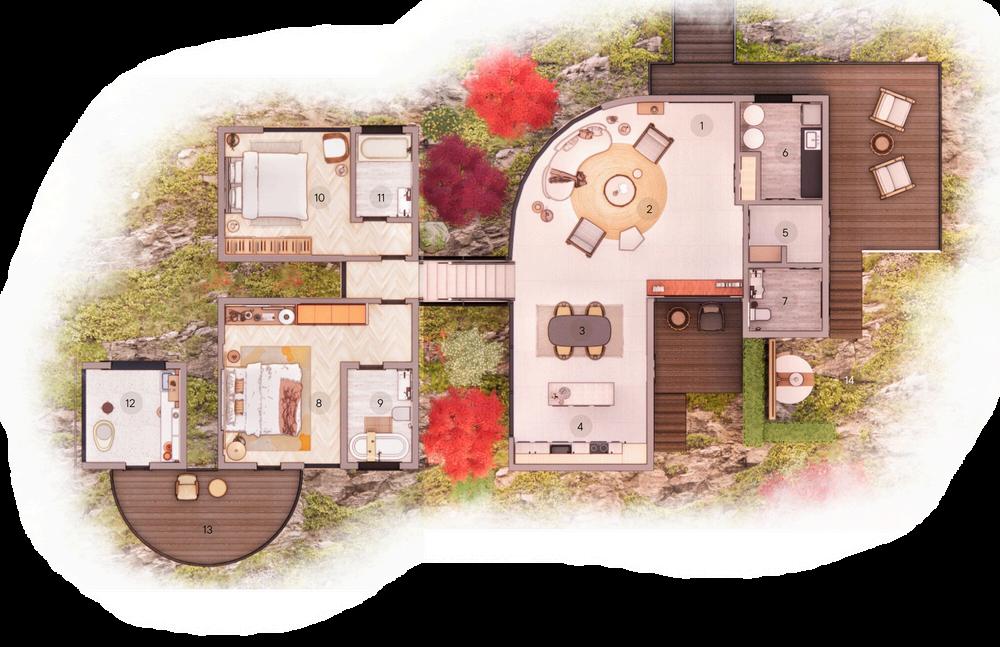
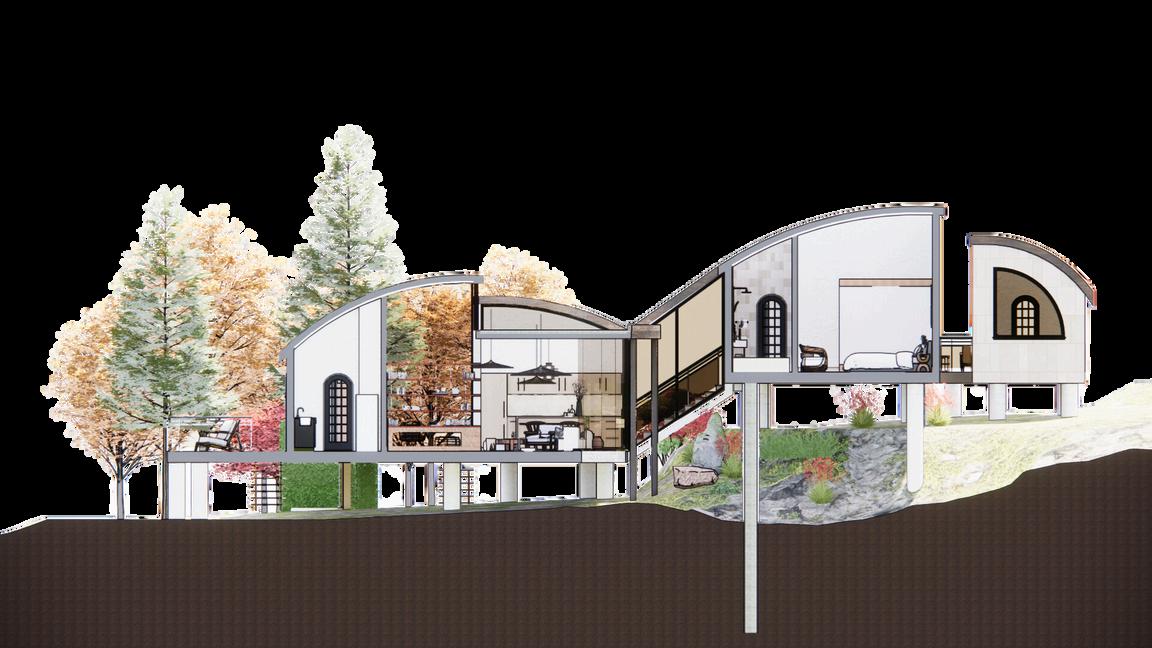
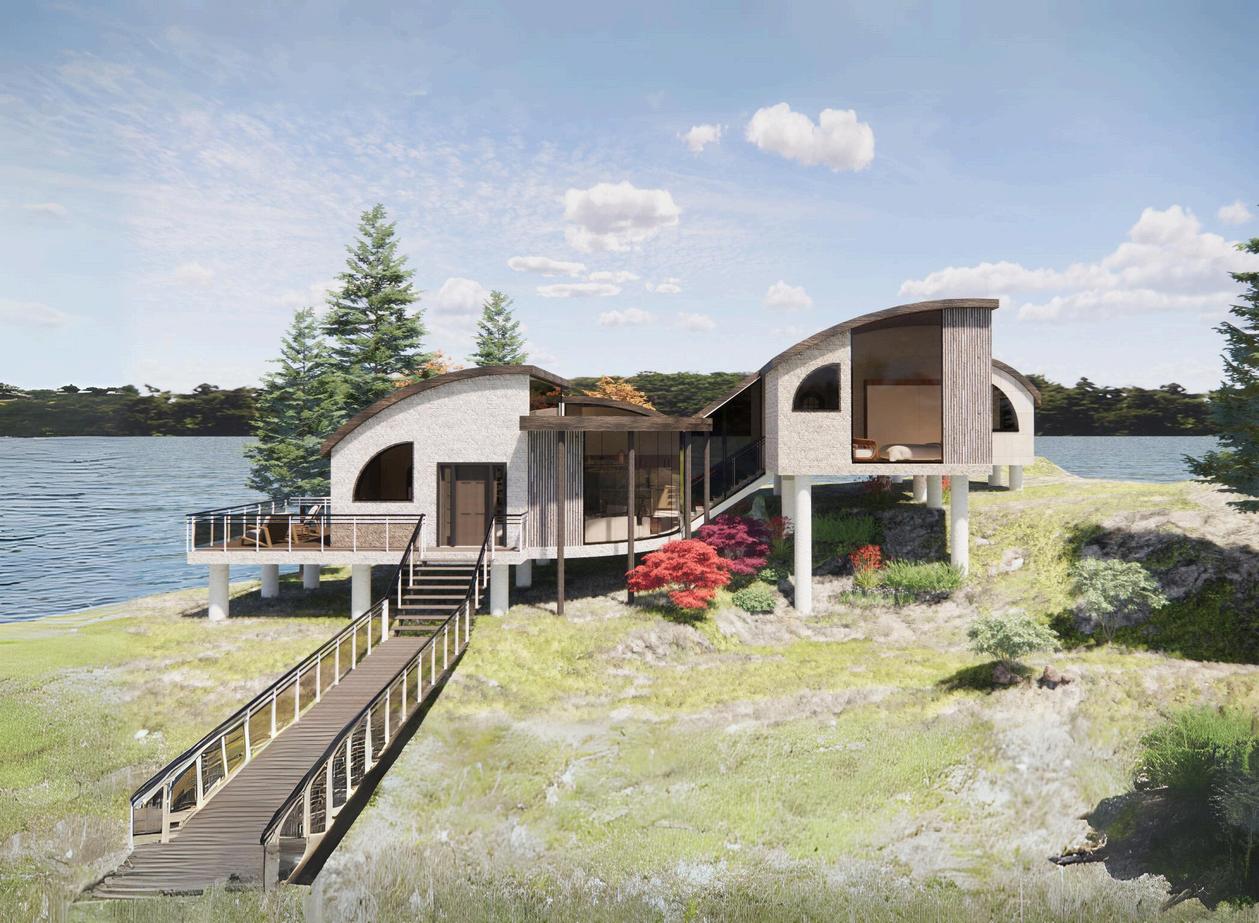


Free-hand Sketches and Paintings

