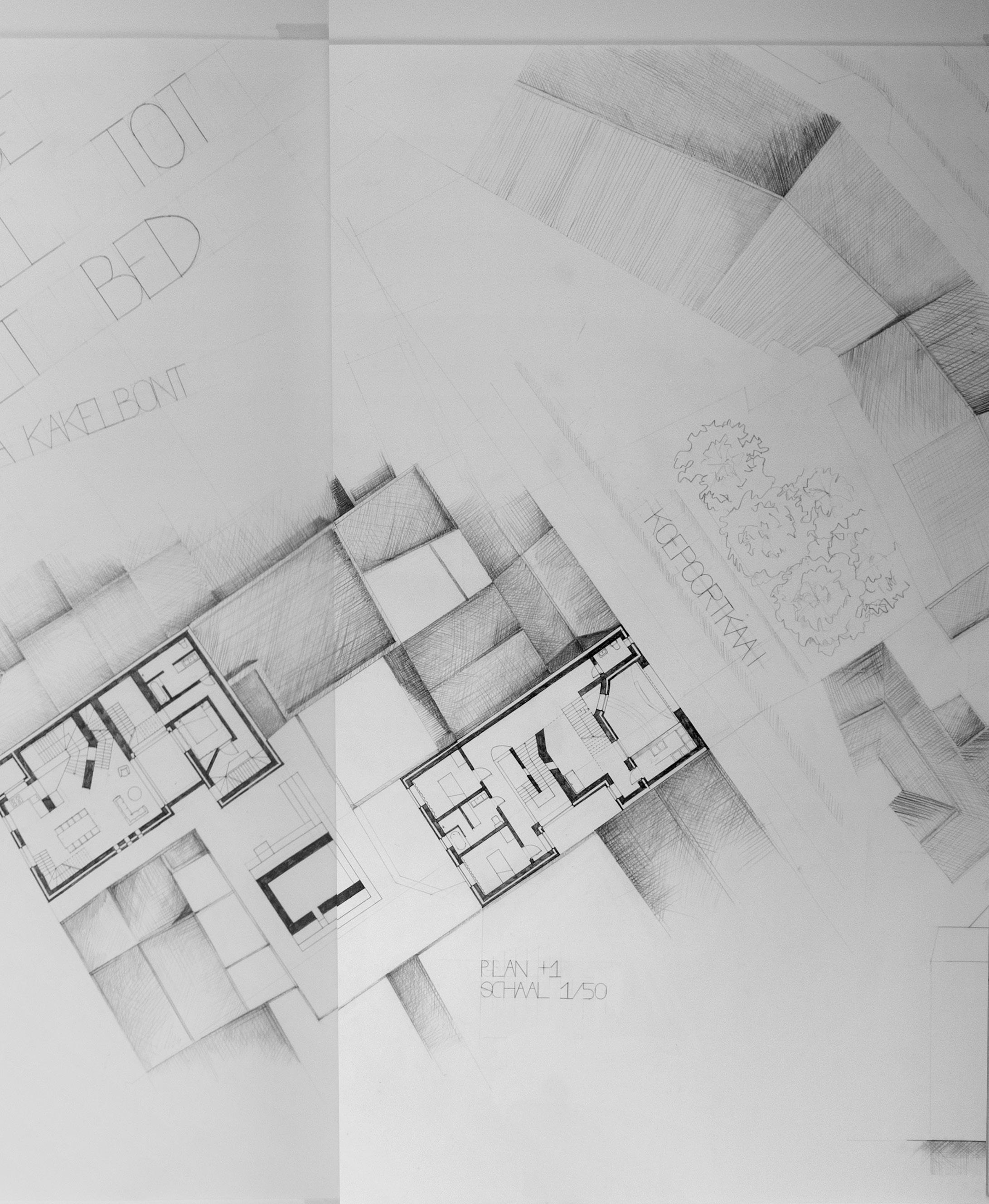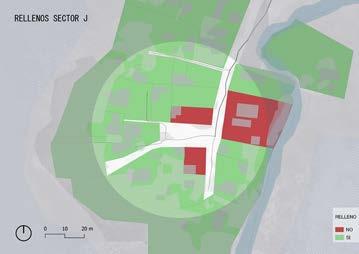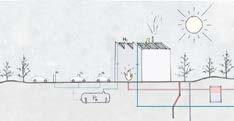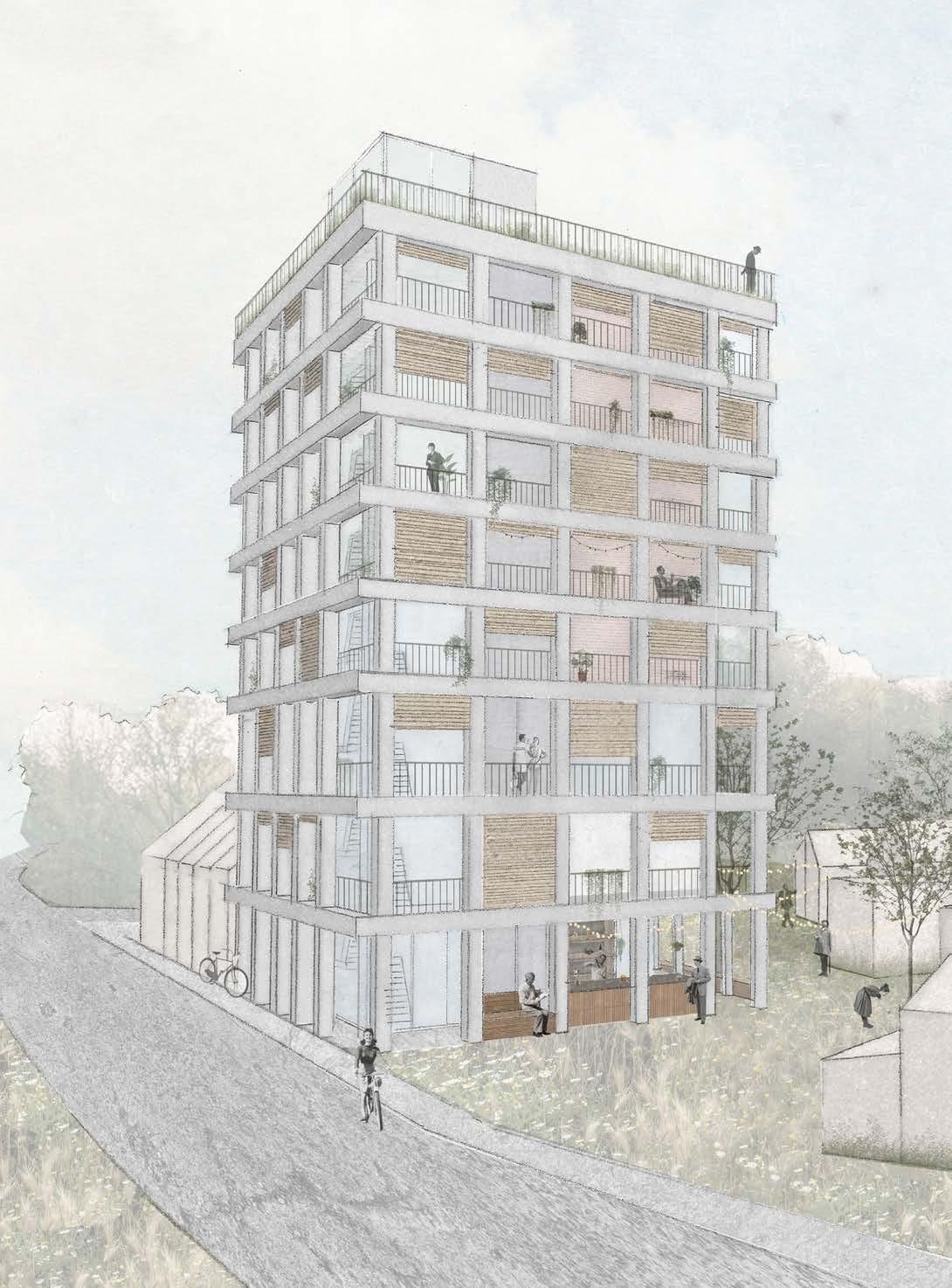

Chloé Garrido-Ramirez
Stagiair architect
Contact
+32 479 91 64 25 chloe.garrido.sjcm@gmail.com
Education
Master in Architecture
KU Leuven Faculty of Architecture - Sint Lucas
Exchange Master in Architecture
Escuela Técnica Superior de Arquitectura de Sevilla
Bachelor in Architecture
KU Leuven Faculty of Architecture - Sint Lucas
External
Summer Internship
Universidad Nacional de Asunción - CIDI, Paraguay
Pacific Passion
Seabed 2030 Project
Work Experience
Client service
Bevers en bevers
Printing, bookbinding
ACCO
Ambassador
Observation internship
Beiruti Bureau d’Architectes Surleraux Jean-Pierre
Sales, marketing
Beiersdorf – Nivea, Eucerin, Hansaplast
2021-2023
2021 Fall semester
2017-2021
2022
2023
Language
Dutch C2
French English
Spanish
Softwares
Adobe CC
Photoshop
InDesign
Illustrator
Lightroom
C2
C1 B2
2023
2021
2019-2020
2017, 2019
2016-2017
Premiere Pro
CAD
Autocad
Sketchup
QGIS
OSM
Rhino
MS Office
Word
Powerpoint
Excel
Table of ConTenT












Villa Kakelbont
Van de bel tot het bed
Tutors: Tom Broekaert, Sander Rutgers and Hugo Vanneste
“Van de Bel tot het Bed” builds a home based on rituals, serving as a reference point for residents from various backgrounds who find themselves in the same dwelling. When they feel disoriented, the house provides them with a place where they feel safe and no longer lost. This happens on two scales. Firstly, the house refers to the city as a physical anchor point. The transition from the city to home is therefore important. It closes off, invites in, but also protects its residents. Additionally, the house creates reference points through views, connecting the spaces together. The feeling of home and relationships are the building blocks and create transitions between the spaces. The staircase serves as a central element and a catalyst for events, connecting residents and visitors. Views are created both inward and outward.
Villa Kakelbont consists of four projects in total. The first house includes two safe houses for families in need of temporary protection, offering anonymity through the facade. Yet there is space to mingle with the rest of Villa Kakelbont, and they can receive support when needed from
the family house they share the same facade with, allowing direct intervention in case of any problem, for example, through an extra room. The second house, the family house, acts as the guardian of Villa Kakelbont. The third house, the group house, provides a home for people in need of temporary or less temporary accommodation. Therefore, it’s essential for these residents to find a place to function as a group while also having space for their own identity. The final project is an outdoor theater for vulnerable youth.
The weight of the materials helps indicate where we are situated in the house, allowing the house to be perceived through multiple senses.
These homes centralize the themes of retreat and protection; a home must make an inviting gesture. Rituals of taking off shoes upon entering and removing socks before bed are encouraged sensory experiences in this home. The intention of “Van de Bel tot het Bed” is to move from one protective environment to another.






AOB Spatial Dysfunctions Strategies, Ruimte en Context / Studio DOELLAND Modul’Home
Tutors: De Volder Daan, François Pascal, Van Reusel Joris
Worked with: Ruben Verbanck, Amber Vermaete and Kato Vounckx
The Modul’Home emerged from the recognition that there is a significant gap between the residents and visitors of Doel. Social cohesion among these residents is lacking. However, only the local residents truly appreciate the qualities of the village. They see Doel as their quiet village in the middle of the Antwerp Port. In contrast, external visitors view Doel as a ghost town, a dying village adorned with graffiti, with the nearby nuclear power plant posing a threat.
Therefore, the master plan for social livability in Doel aims partly to show visitors that Doel is not only inhabited by stubborn locals but also by people who are not directly involved with the village. In a short-term vision, they might stay to establish a certain economic activity in the village (e.g., pop-up/take-away businesses) or to participate in volunteer organizations to undertake the construction of the master plan. In a specific future scenario, people could reside during the renovation of a house.
The Modul’Home is a temporary dwelling consisting of modules that respond to the basic functions of such accommodation: sleeping, cooking, and hygiene. Working on the principle of pallets, this provides a relatively cheap and fast solution as the material comes from the port’s waste. A pallet is used to transport products with a forklift, which is why the modules have a pallet base, allowing them to be transported from one place to another.
The pallet-modules are so modular that they can provide accommodation for any target group: families, singles, couples, groups of friends, etc. Through a system of wooden planks and screw feet, the modules can be mounted on most grounds. The modules are transported by a forklift and placed on this elevated floor. A tarpaulin is stretched over it, and the house is ready. When users leave the Modul’Home, it is just as easy to dismantle and rebuild it at its next location.
























Modul’Home for two adults and two children












Variant Modules 2 - gezin: 2 volwassenen en 2 kinderen Schaal 1/200
Modul’Home for two adults














Kyoto – Tourism, liveability, landscape, heritage A TEA JOURNEY: A Pilgrimage Through The Mountains of Kyoto
Tutor: Martine de Maeseneer
Worked with: Yentl Dobbels, Heleen Goethals and Raf Madou
Considered to be the cultural capital of Japan, Kyoto is home to a multitude of temples, shrines, palaces and gardens, among which a significant number of UNESCO protected World Heritage Sites. The past decade, the number of tourists has been rapidly growing along with Kyoto’s populatiry. The question of how to deal with overtourism thus emerges. The desire for an alternative visitor experience arises; one in stark contrast to the quickpaced visits of mass tourism. The preposition taken in the design strategy is that the focus should not lie in solutions for the residents or in existing (tourist) infrastructure, rather in solutions to help disperse the crowds and thus diminish their impact on the system. This is meant to happen by means of a new tourist hotspot.
The tea ceremony does this in a highly regulated manner, via a fixed sequence of rituals that the visitor has to partake in, in order not to offend his host. Simultaneously, it is found to evoke a pleasant experience of momentarily leaving behind the outside world. The flow of the Tea ceremony is borrowed as the foundation for a new tourist hotspot. Its three phases are
expanded upon and reinterpreted to make it an accessible experience for larger (inexperienced) crowds. The rituals of a tea ceremony are no longer confined to the walls of the teahouse; it can now be projected onto a bigger site and take the shape of a walk; a journey or a pilgrimage.
The last intervention is the Thin Tea Pavilion, based on Japanese teahouses and traditional gardens. Combining the framing of nature in Japanese architecture and the organic paths of stepping stones, the visitors are guided through the forest to drinking platforms where they can enjoy a cup of tea, the last part of the tea ceremony. The wooden structure serves as a roof. Not necesseraly to protect the visitors from the natural elements, more as a way to create a familiar space underneath the trees. The intimate and casual space created by the umbrella is suggested at the drinking platforms thanks to the lowering of the wooden structure.





Unveiling the (In)formal City – From Karachi To Place Liedts
Upgrading traditional Nawalane into a modern cohousing project through women as main drivers of change
Tutor: Asiya Sadiq
Worked with: Maria Pinte
The project, situated in Nawalane, Karachi, aims to empower women, facilitate microfinancing, and enhance community engagement while improving the quality of life for households and the broader community.
Recognizing that quality is paramount, the project emphasizes improving spaces rather than merely increasing square footage. In response to issues of vertical expansion and overheating in densely populated areas, the proposal utilizes underused rooftops to create spaces primarily for women, integrating shading options to mitigate overheating.
A modular timber frame structure allows for easy disassembly and reassembly, facilitating rooftop expansion as households grow. Flexible cloth attachments provide customizable shading, while pergolas offer additional ventilation and cooling through vegetation. Jali screenings ensure both shading and privacy on private rooftops.
On the ground floor, communal kitchens serve as spaces for potential businesses and versatile areas for women’s activities, prioritizing private
drawing rooms for men’s social gatherings.
The first-level public space features smaller rooftops serving as circulation pathways to upper floors, suitable for traditional activities like workshops and women’s cafes. The second-level collective rooftop offers diverse areas, including fixed furniture zones for the newer generation, child-friendly spaces for supervised play, and larger areas for events and sports activities.
Smooth transitions between private and collective rooftop areas are enabled by folding jaali screens, offering privacy and flexibility. As the community evolves, the project allows for the construction of new floors and rooftops to meet changing needs.
Connectivity is key, with collective spaces linked by stairs, bridges, and pathways, encouraging community interaction across rooftops, courtyards, and communal kitchens.
Recognizing the organic and incremental nature of settlements like these, the proposal is intentionally flexible, designed to evolve alongside the rest of the community in unforeseen and unplanned ways.
















SUMMER INTERNSHIP – Paraguay
Study of microfilling, urban fabric and dump site, Asunción, Paraguay
Promotors: Yves Schoonjans (KU Leuven, BE) and Juan Cristaldo (FADA, CIDI, Universidad Nacional de Asunción, PY)
Worked with: Dylan Kumps and Irina Prooth
The Paraguay River crosses Paraguay as well as Brazil, Bolivia, Paraguay, and Argentina. It is a major river in the south-central part of South America. It flows about 2,695 kilometers from its headwaters in Brazil to its confluence in Argentina. The river also traces the biggest tropical wetlands in the world. Asunción’s largest waste disposal area, where trash from all of the districts surrounding Asunción is collected, is located in the wetlands. The Cateura landfill, created in 1984 by the municipality of the capital of Paraguay, is situated on the lower banks of the river, without thinking of the environmental impacts. Further problems
The goal of the internship is to research the evolution of the informal settlement in Cateura. Through observations on site with the help of field fiches, we researched the characteristics of the buildings, the quality and materials of the constructions, if there was visible filling of the land, if people were recycling waste on their plots.
With drone images, these data were collected on QGIS which helped us analyse the
neighbourhood. We analysed the morphology of the area with its economical activities. Our findings concluded that the evolution was still ongoing and unstoppable.
Uncontrolled plot expansion occurs when more wetland is filled with trash in the direction of the lagoon, making the land more vulnerable to flooding during the rainy season as the lagoon fills with water. Residents need to be relocated for a certain amount of time until the water sets.
When this happens, the water takes the trash with it and stores it in the lagoon. Another big concern is the diseases that are caused by this phenomenon. With recent climate change, this phenomenon could occur more frequently.
http://www.collectivespaces-kuleuven.be/wp-content/uploads/2023/02/ELBG1-Participation-in-InternationalProjects_Paraguay_DylanKumps_IrinaProoth_Chloe%CC%81Garrido-Ramirez_230123_compressed.pdf













Worked with: Emily Laureys, Yasemin Okumuş, Aaron Roose and Eva Van Geldorp
This project aims to reimagine the dynamics of common spaces, creating welcoming and functional environments of the student housing. The entertainment, relaxation, exercise, study, and dining areas are placed on the lower floors, encouraging students to spend more time outside their rooms. Implementing a shared bathroom and kitchen per floor allowed for room size reduction and the addition of an extra room per floor, ultimately enabling the removal of an entire floor while maintaining the same capacity. This design decision elevated the lower floors for more expansive common spaces.
The structure reflects its interior concept externally: it is composed of a robust base composed of precast concrete columns, beams, and vaults, complemented by large glass surfaces in precast panels for the ground and second floors, integrating the student housing function into the facade. The upper levels utilized a precast system with laminated columns, CLT floors, and facade panels fixed to the structure. Embracing sustainability, the lower side building is constructed entirely of wood, aligning with the project’s architectural vision and offering

a cost-effective and environmentally friendly solution, particularly beneficial for foundation savings. Visible wood elements are treated with a transparent fireproof coating to maintain a consistent appearance throughout.
The project’s ventilation strategy involves separate air groups in the basement catering to different needs: fitness and sanitary facilities, common areas, and student floors. To maintain a cozy atmosphere on student floors, smaller ducts ran through false floors, preserving the fresh feel of CLT ceilings. Larger ducts were confined to corridors and sanitary spaces, with the lower two levels accommodating taller ducts to serve public areas.
For heating, the project chose a combination of underfloor heating and ventilo convectors, with the latter also capable of cooling. Ventilo convectors were integrated into the structure, including floor installations and bench placements in the restaurant. Heating and hot water needs were met through an air-towater heat pump, aligning with the project’s sustainability goals.
































Student Housing Gracia, Barcelona








CLIMATE DESIGN - Interdisciplinary construction technology-driven design
The 15 minute village: Rethinking energy in a collective way in Oostakker, Ghent
The project in Oostakker aims to make the village near Ghent sustainable across various domains: energy, food, mobility, materials and waste, space and adaptability, water, and urban development.
The Energy team’s primary ambition is to collaborate with the nearby Volvo Factory to establish a community focused on responsible energy consumption. The Volvo Factory plays a pivotal role in Oostakker’s energy production, utilizing solar panels, hydrogen panels, residual heat, and revising the car policy. A system benefiting both Oostakker and Volvo is proposed, replacing standard cars with shared hydrogen cars, thereby reducing pollution from fossil fuels. All buildings within a 15-minute radius, including residential, commercial, and public structures, are connected to an underground piping network for heating and cooling, originating from the heat plant.
The electricity generated on the Volvo factory
roof is stored in a neighborhood battery. Roofs in the village are maintained as green spaces, contributing to water and food initiatives. Furthermore, the project emphasizes raising awareness and fostering community engagement around responsible energy use, integrating sports and mobility initiatives.
The project anticipates Oostakker’s transition to a car-free center by removing car garages, allowing for the creation of a dynamic green axis. This strategy aligns with the objective of enhancing housing density and promoting communal green areas. The resulting public garden serves as a versatile gathering space for residents to enjoy outdoor activities, supporting the project’s vision for collective housing as a sustainable solution. The concept of a “buffer zone” blurs the boundaries between indoor and outdoor spaces, encouraging interaction and community bonding. External staircases facilitate movement and spontaneous encounters among residents while respecting privacy when desired.
Tutors: Luc Eeckhout, Sandy Debruycker, Lies Van Der Straeten, Wesley Degreef, Jan Wurm, Ignaas Back, Jan Van Gassen, Hans Leinfeilder


