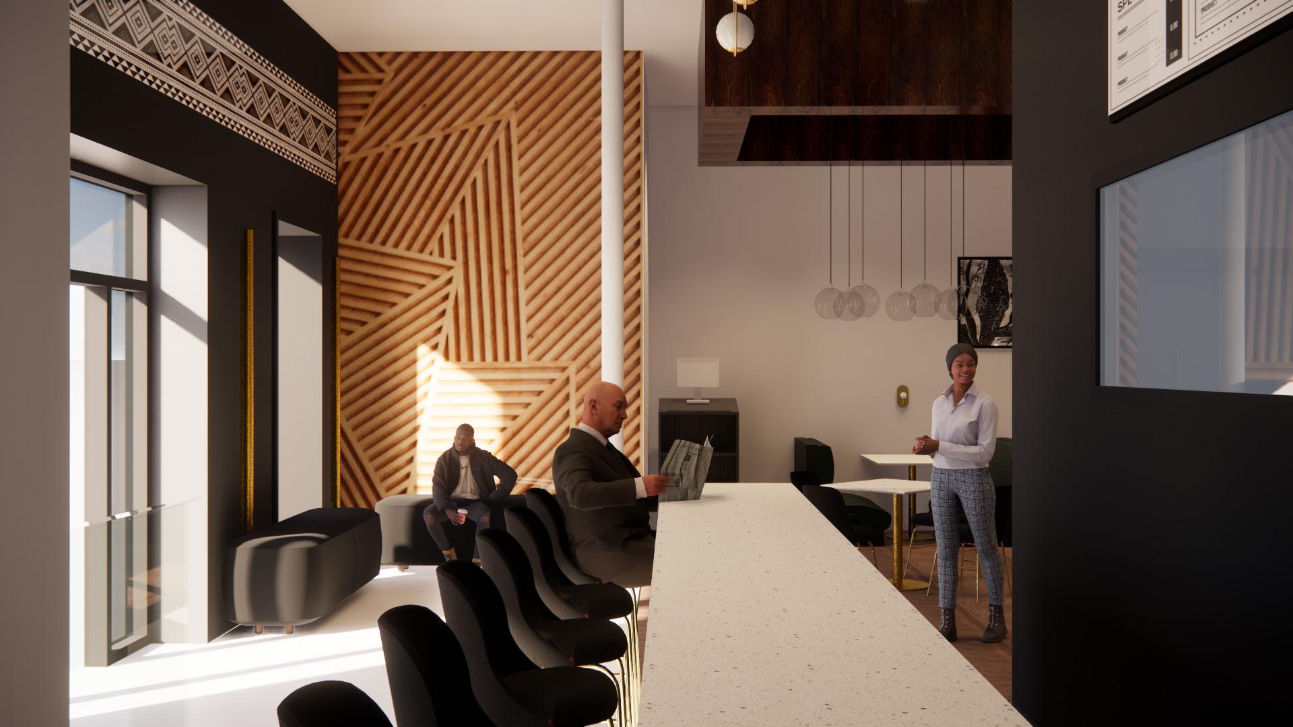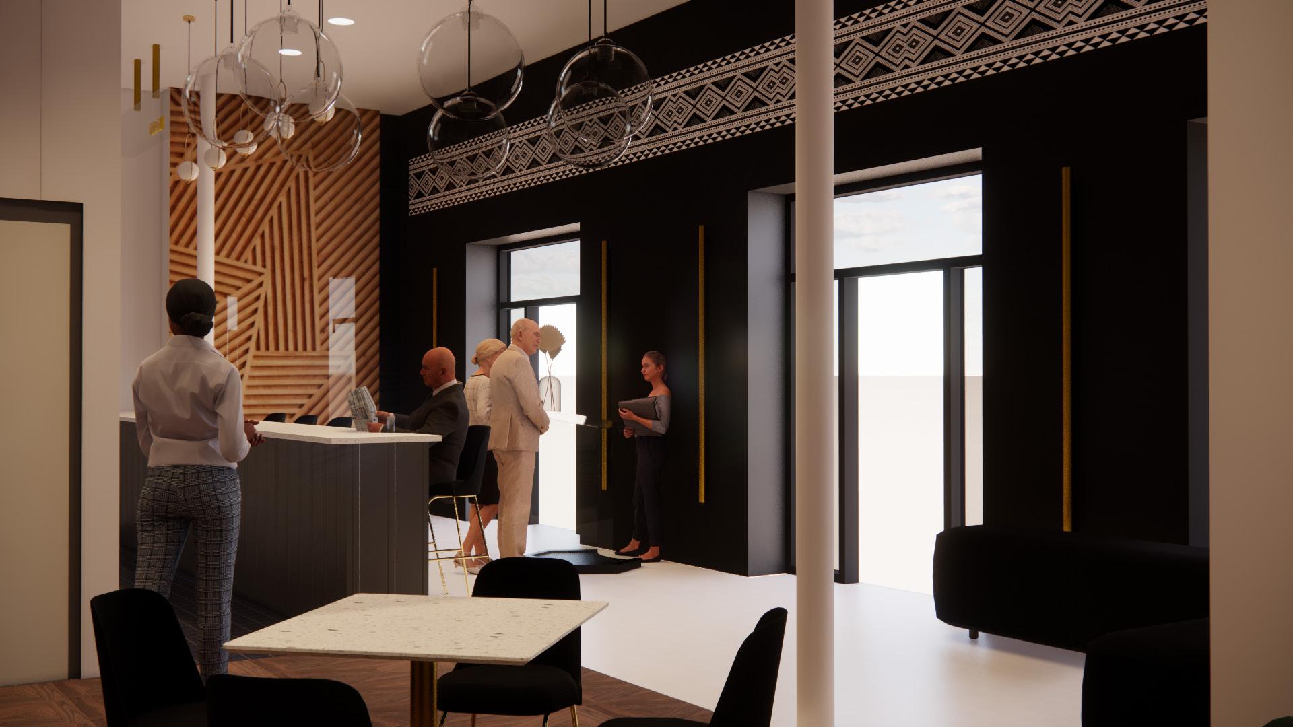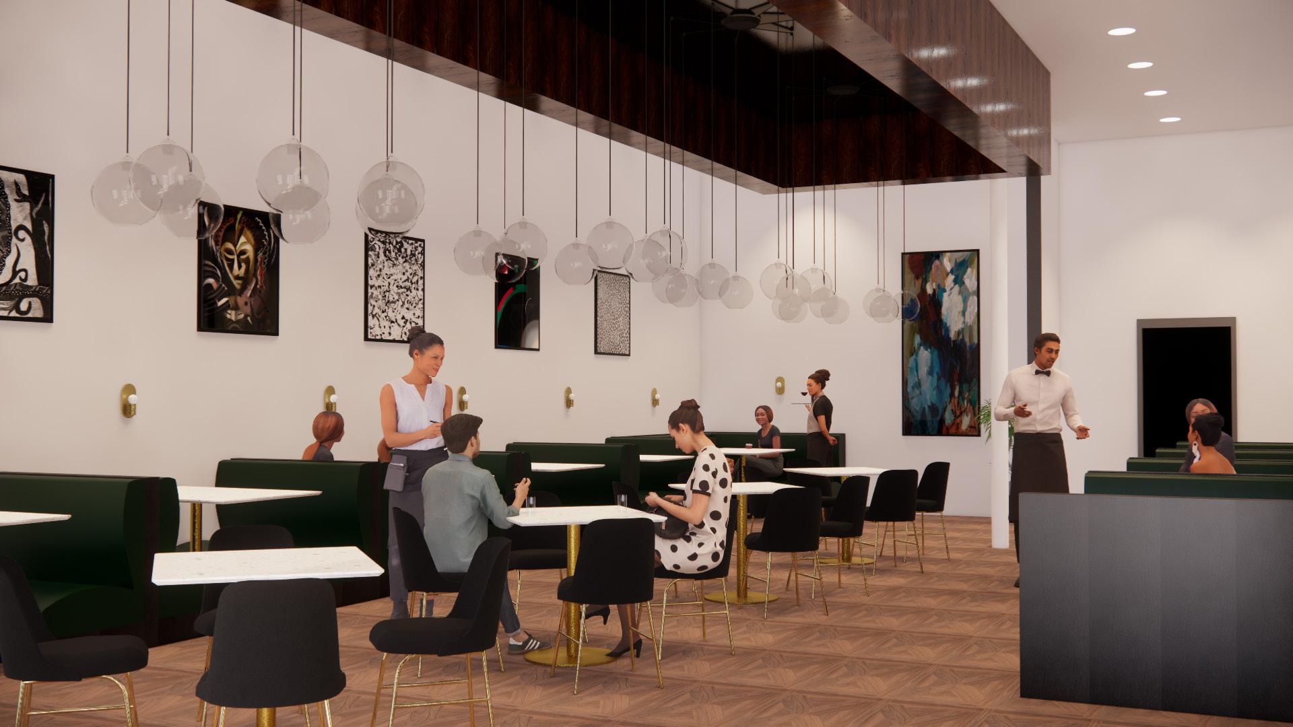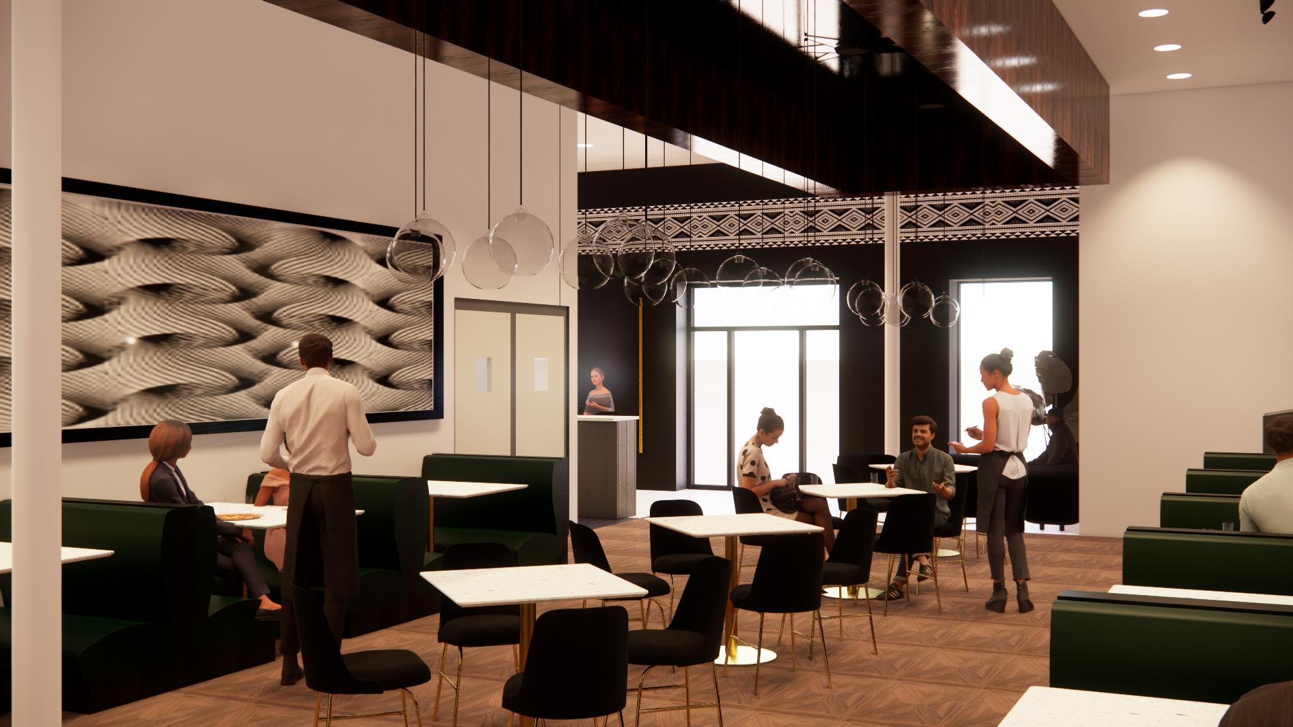DESIGN PORTFOLIO
BY CHLOE CORDELLContact
•

Contact
•
Curriculum Leadership
University of North Carolina at Greensboro
Bachelor of Fine Arts in Interior Architecture
2019-2024
•
chloecordell15@gmail.com
704.351.2648
linkedin.com/in/chloe-cordell-065a31256 (LinkedIn)
With seeking a degree in Interior Architecture, I plan to have a career as an interior designer. My goal is to make a difference within this career field by exemplifying and promoting diversity and inclusion. To me, design is about creating environments that adhere to the particular design issue that must be resolved, all while developing original and imaginative solutions. I enjoy brainstorming with others because it gives me the chance to learn from different perspectives and viewpoints. I bring a creative mindset, adaptive abilities, and critical problem-solving skills to a team environment!
Accolades
The Honors Society of Phi Kappa Phi
Fall 2022- Present
Alpha Lambda Delta Honors Society
Fall 2020- Present
The National Society of Collegiate Scholars
Fall 2020- Present
Lloyd International Honors CollegeDisciplinary Honors
Fall 2020- Present
Chancellor’s List
Spring 2020- Present
Deans List
Fall 2019
Diversity, Equity, and Inclusion in Design

Board Member
Spring 2021- Present
Skills
Hard Skills- Soft Skills-
Adobe Illustrator
Adobe InDesign
Adobe Photoshop
Autodesk Revit
Autodesk AutoCad
Sketchup
3D Modeling
Adaptability
Collaborative Communication
Consistency
Discipline
Restorative Strategic
Fall 2022


Tri Spaces is a proposed co-working hub for the existing space that occupies 122 N Elm Street in Downtown Greensboro, NC. Our just over 4000 sq ft. space pulls on the ideology of the standard workplace combined with wellbeing. To intertwine the two, the office theme of Tri Spaces is based around wellness and mindfulness. The design of the space is aimed to create a serene but productive workplace for varying people and/or businesses. The central location and historical design of the pre-existing structure led to the evolution of this design. It features sweeping views of Center City Park to enhance the wellbeing of occupants as they are being connected to biophilic elements within the space.
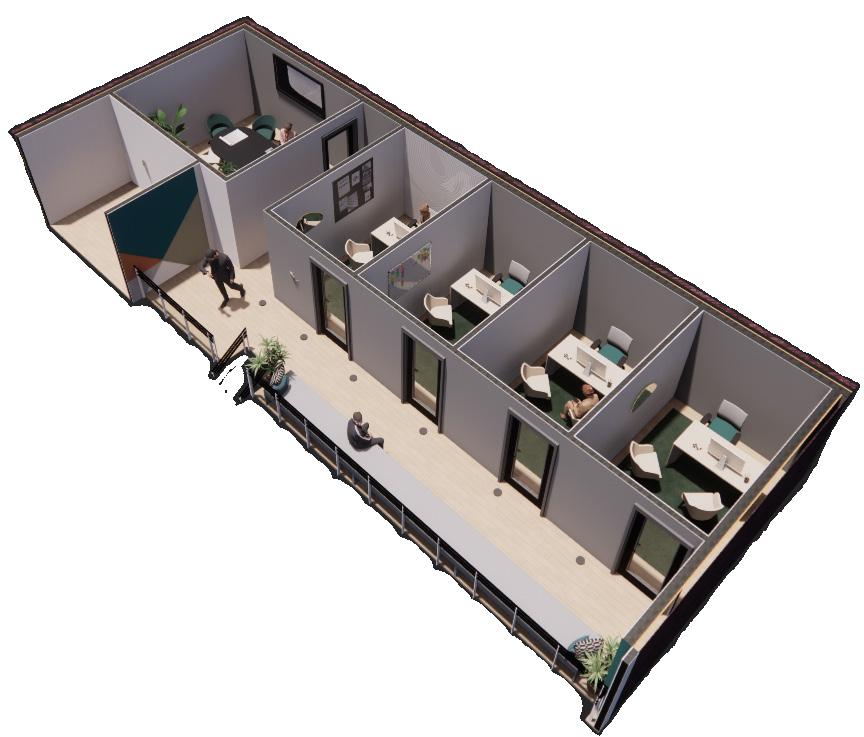
Existing Floor Plan Not To Scale
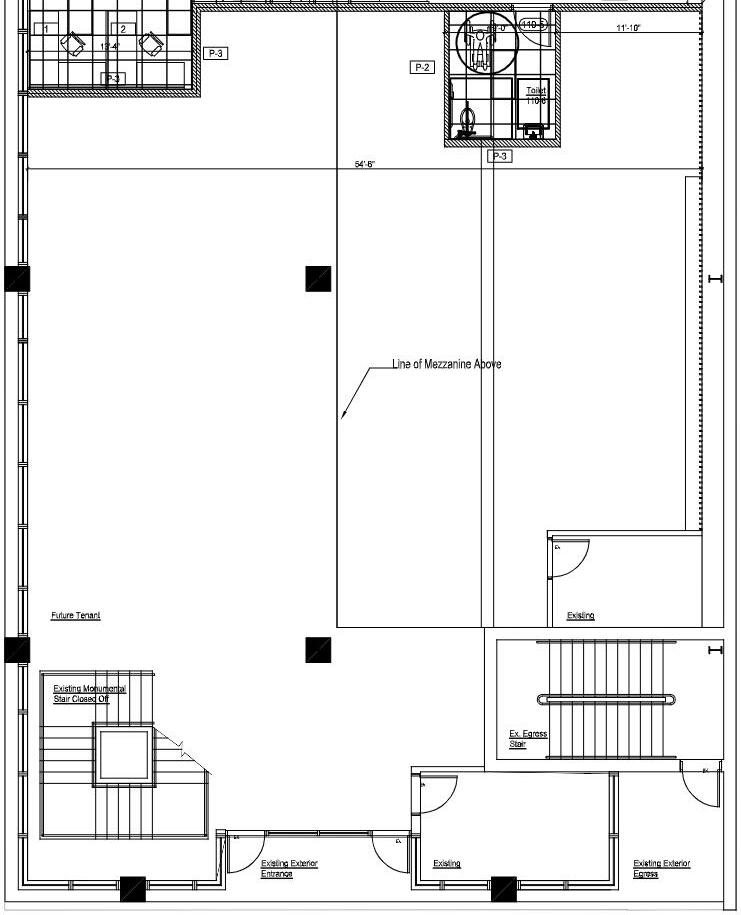
Proposed: Level 1 Not To Scale
Legend:
-Public Space
-Social Spaces
-Semi Private Spaces
-Private Spaces
Proposed: Level 2 Not To Scale
-Semi Public Space
-Not included in co-working square footage
North Facing - Section A


Not To Scale
Overall Measurements
South Facing- Section B
Not To Scale



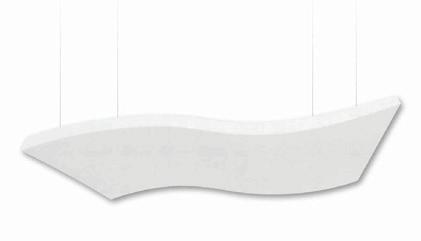

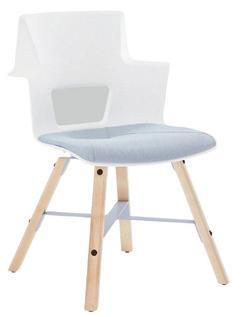

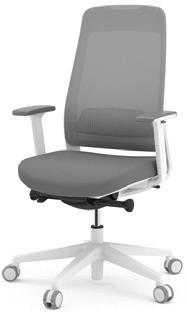
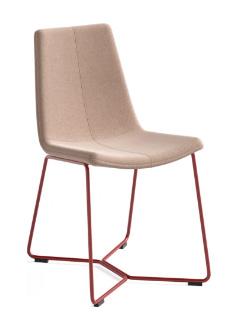
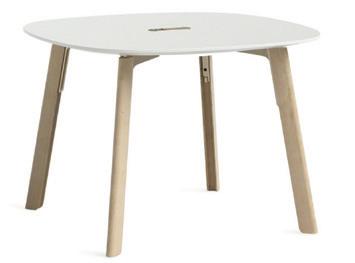

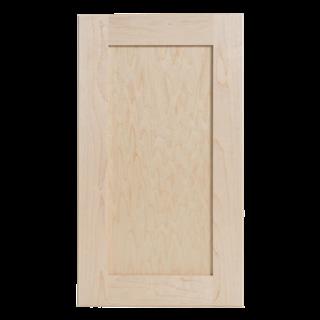
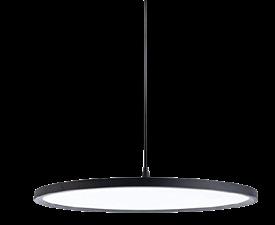
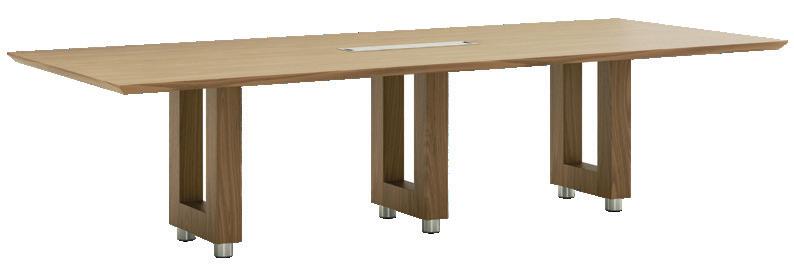
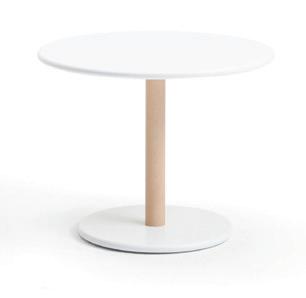

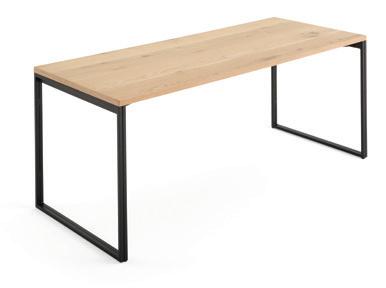

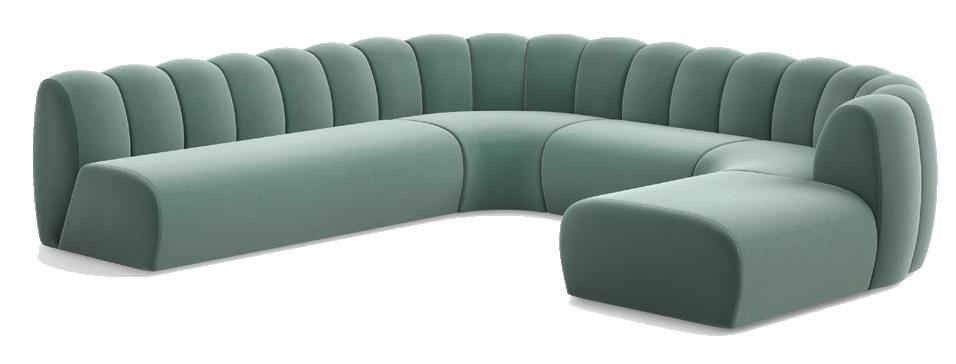

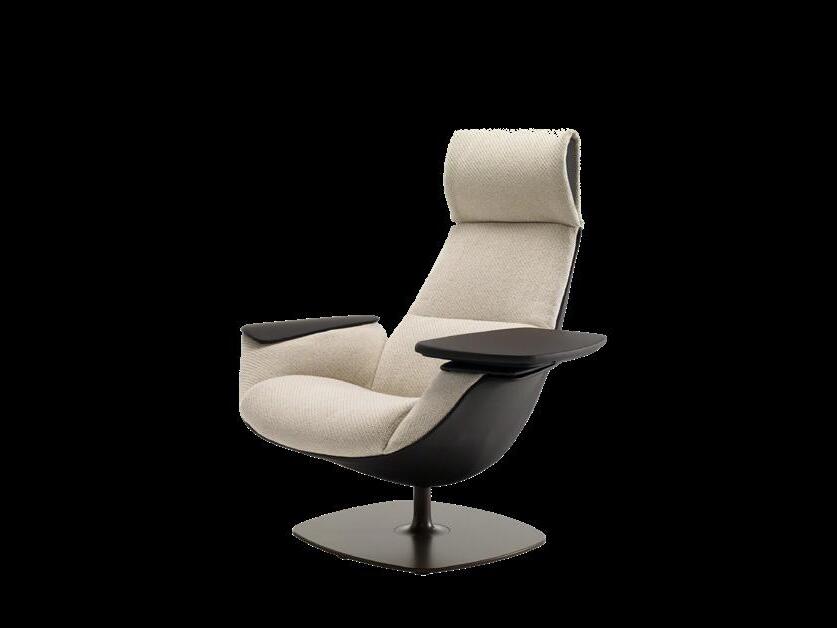

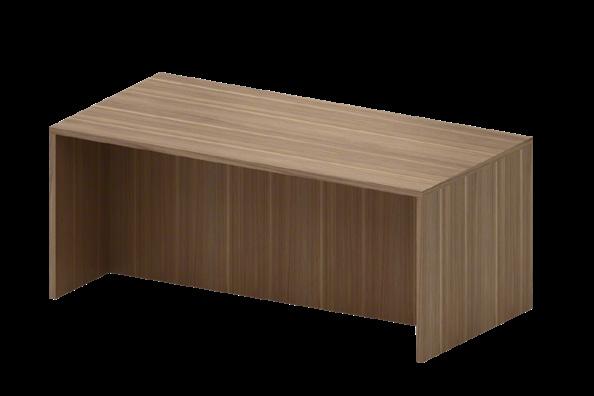
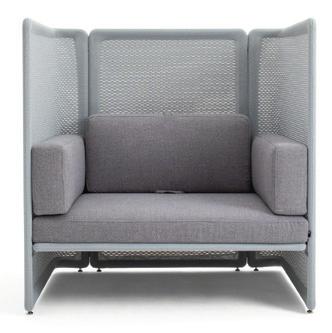
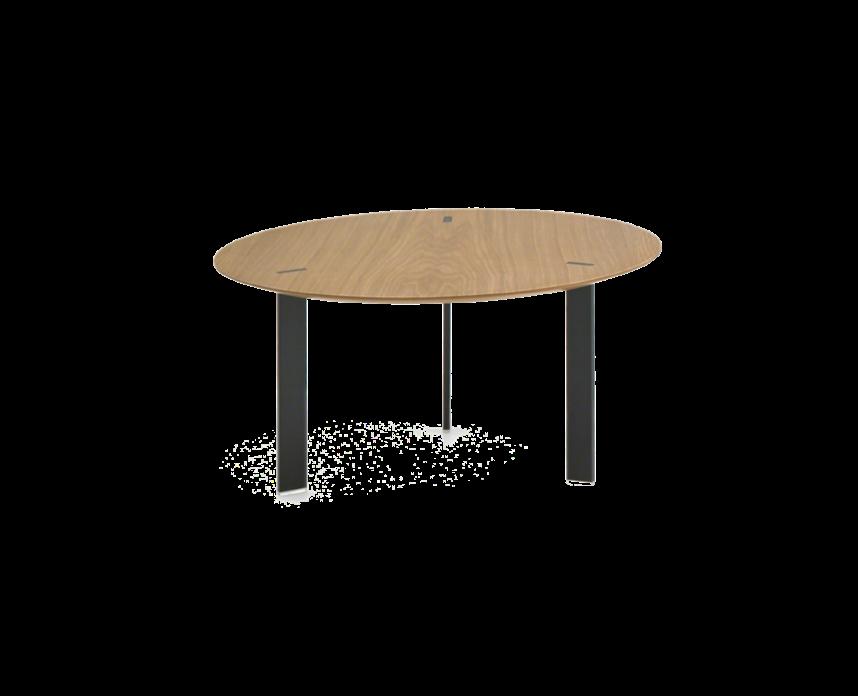


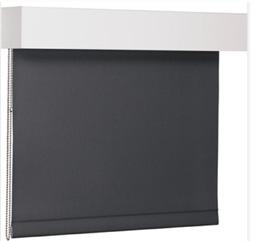
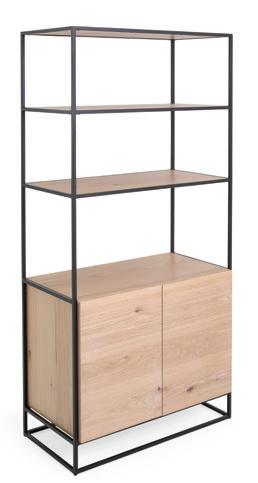
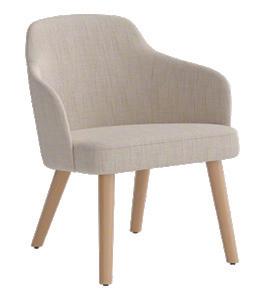

- Color Choices:
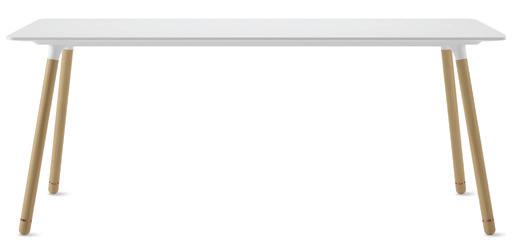

▪ Sage Green: communicates peace, growth, and speaks of nature.

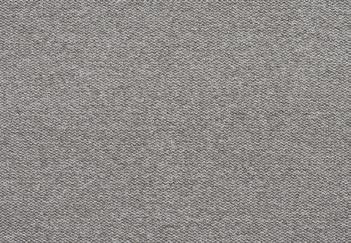
▪ Copper/Burnt Orange: represents feeling of warmth and comfort.
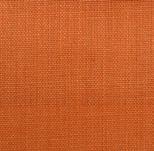
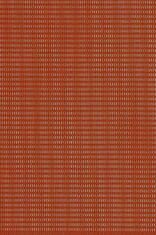

▪ Teal: promotes clarity, open communication, and practical thinking. It is also helpful for stress relief.



- The use of natural/ lighter materials exemplifies our concept of a calm, tranquil, serene workplace environment. It also helps bring more biophilic elements to the design. For example, the uses of natural oak woods, real stone floors, countertops, and backsplash, as well as the use of concrete throughout. Other ways we’ve brought biophilic elements into the space is the use of natural lighting through a pre-existing glass curtain wall on the North side of the space. We emphasized this view in our space planning by making it a key factor when designing the space. We also used plants to bring in biophilia, used organic shapes throughout the space, and added a serene water feature on the wall in the public working space to allow for occupants to hear and see, and feel that natural sensation.
Ryutaro Occasional Table West Elm Belle Lounge Sofa ELIA, Pendant, Oval Pod Coffee Table Turnstone Simple Table Massaud Seating Lounge Chair West Elm Work Slope Stool Lagunitas Lounge Seating West Elm Sterling Conference Chair- Informal lounge area at the entrance of the space creates a home-like feel and promotes socialization
▪ Collaborative seating fosters communication
◦ According to company, Chair Club World(5), this seating can lead to a “spillover effect” taking place
- Humans have an interconnection with nature, with nature in the presence it will enhance the connectedness thus improving occupants well being
▪ Ways we have implemented nature and biophilia:
▫ Serene, calming water feature on wall
▫ Open views to Center City Park that is directly in view of public space. (Main focus of public space)
- The floor-to-celing windows will enhance moods and productivity as it has been proven that natural lighting improves the quality of life
- Lightshelves were included to reduce glare
- Acoustic panels line the ceiling of the public area for noise reduction in such an open space
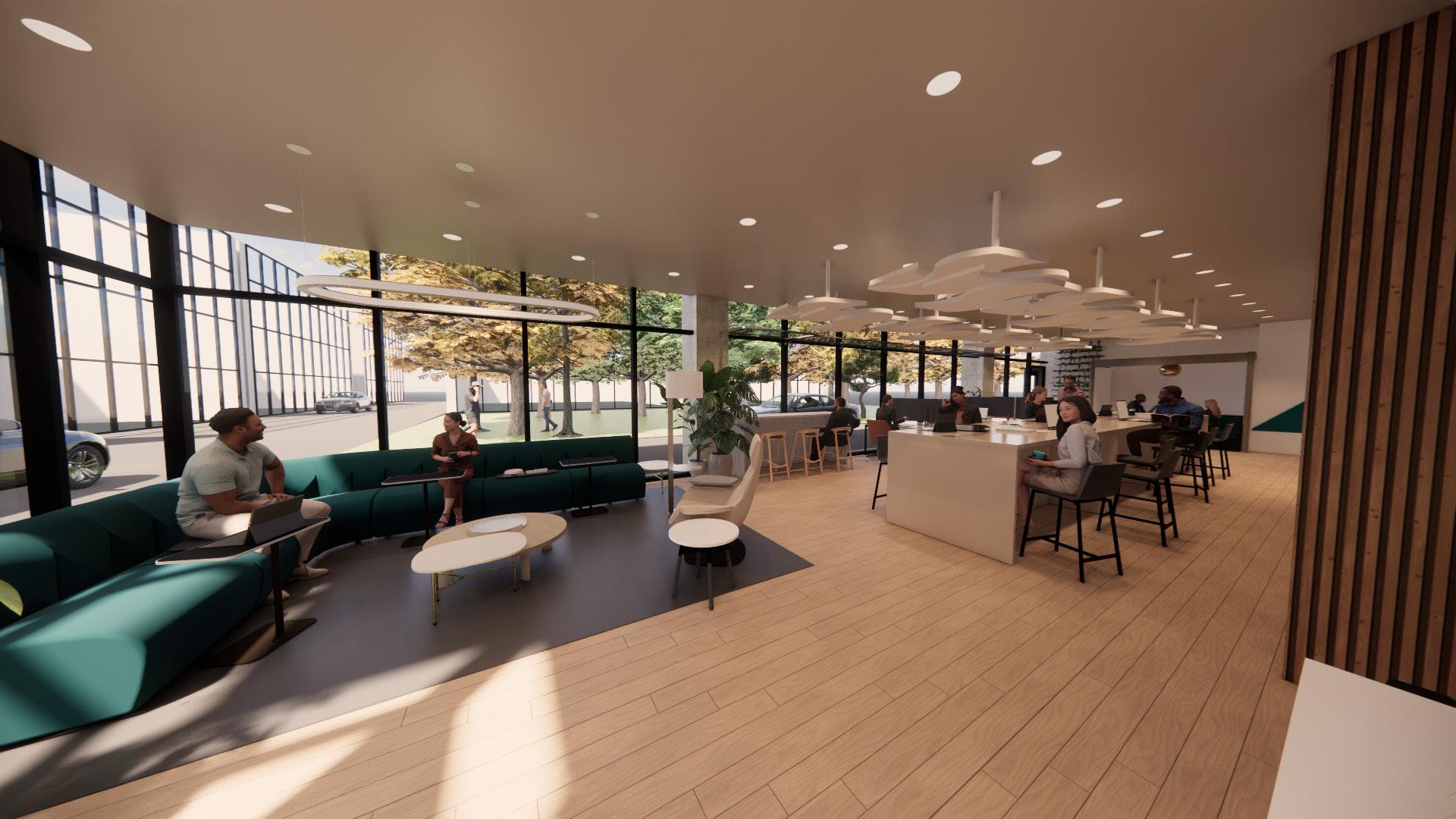
Lobby/Reception:

- The overall space is cohesive with the theme of mindfulness and wellness by the branding, color choices, and materials.
- According to Loop(4), having the brand name, logo, and colors across the space establishes and reinforces identity as well as encourages employee loyalty. Seeing it on a regular basis leads to employees feeling a connection with the organization and boosts productivity.
- Right at the entrance we have a community wall which represents a hub of inspiration, connection, creativity, energy, and innovation.
Large Conference Room:

- Adequate artificial lighting is being used as the main source of lighting, though the glass door adds in natural light and transforms a closed off area into a more welcoming, collaborative space
- Wood paneling on the farthest wall creates an accent wall and also helps absorbs sound within the space
▪ Paneling, natural wood flooring, and live plants incorporates biophilia
Small Conference Room:
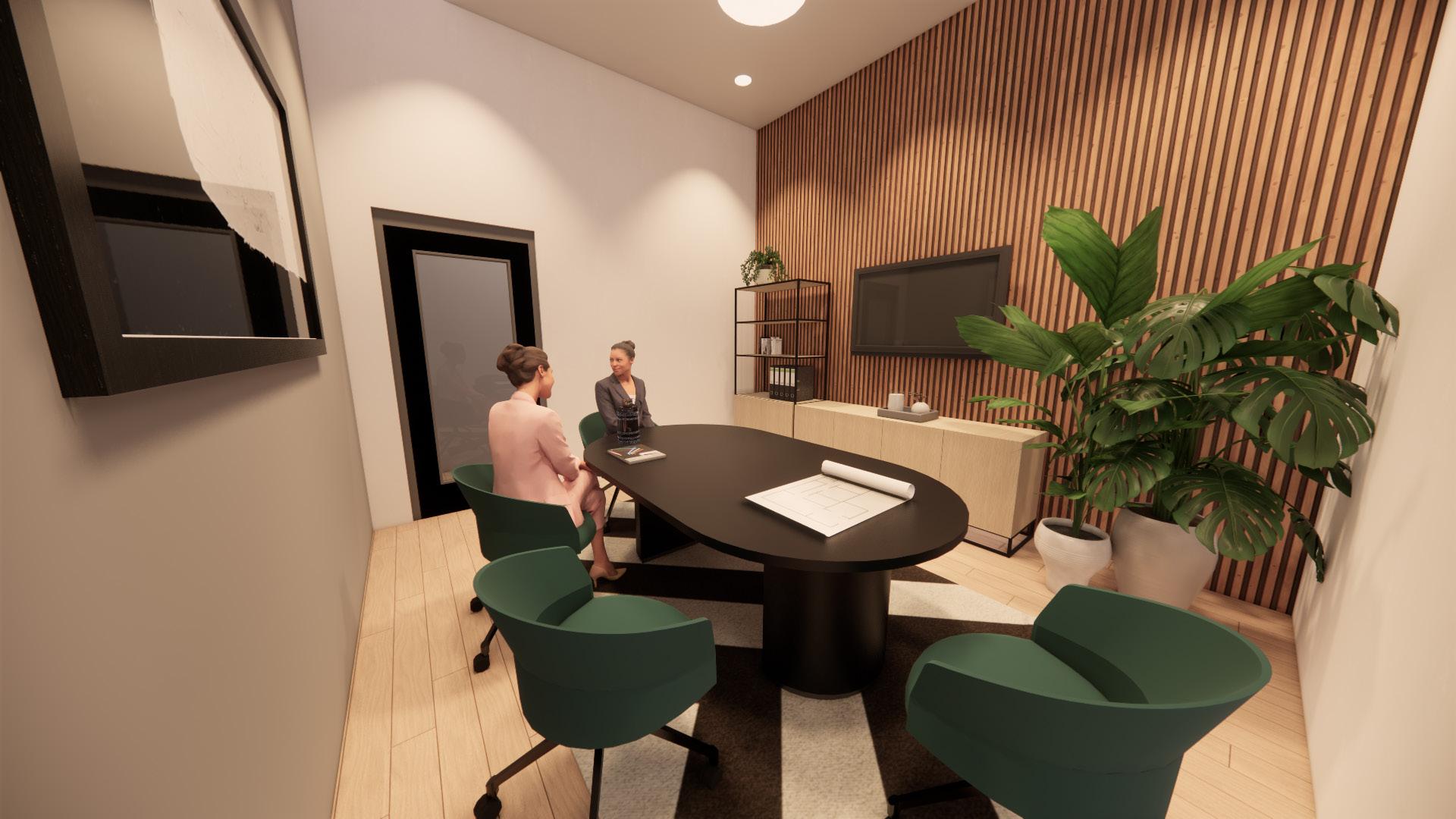
- According to research by Ambius(8), biophilia is proven to improve health and wellbeing while reducing stress levels
- Natural elements within a small space allows to feel connected to each other and nature
- Live plants within the space improves air quality
- Usage of wood products, flooring and panels connects the space to the theme of mindfulness and wellness
Private Office:
- Most similar to a small wellness room -
Studied in research by the American Psychological Association(6), It is proven that having a sense of control over your surroundings can reduce stress and increase productivity. - Ways we’ve implemented personal control in our private spaces:
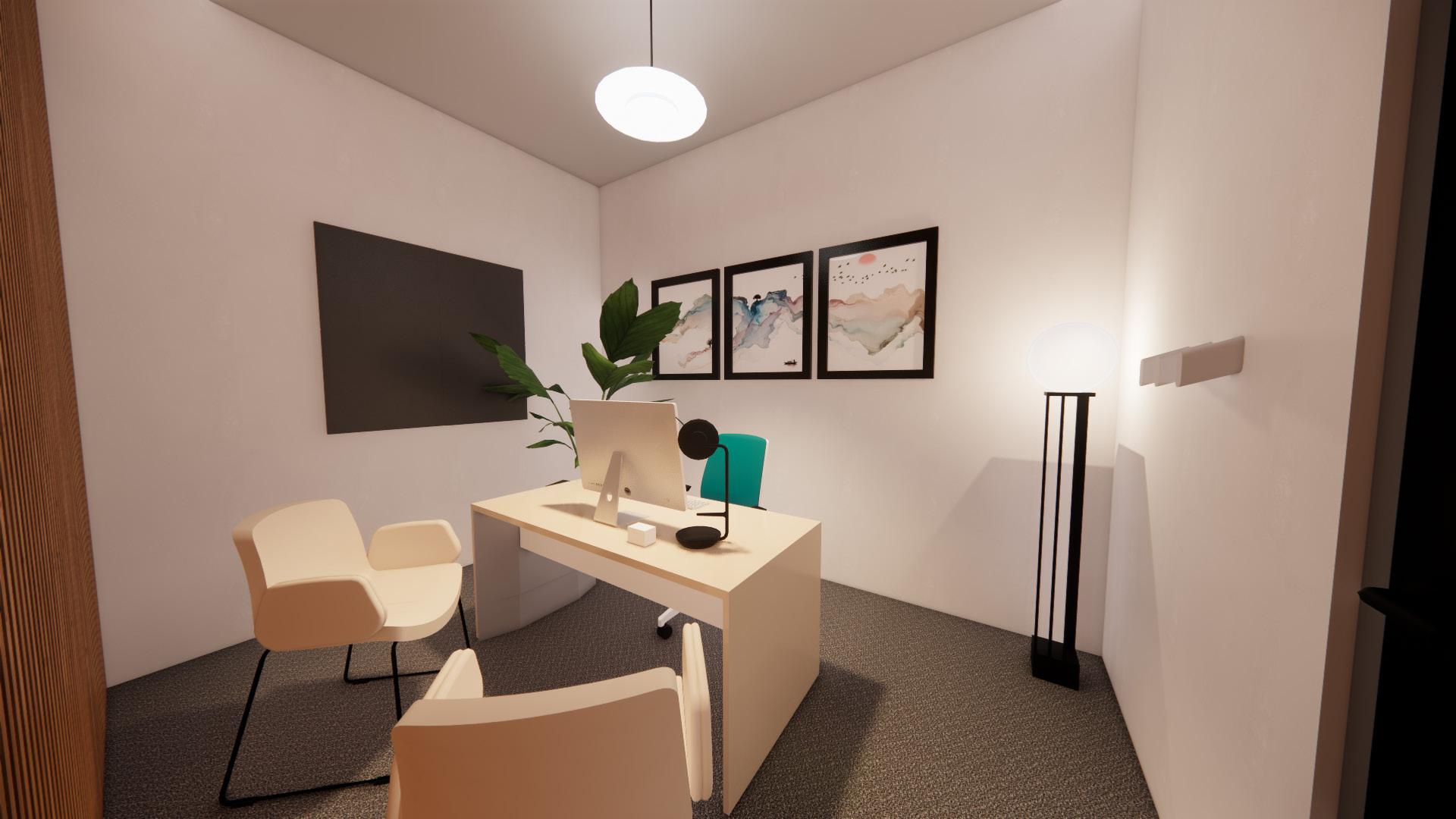
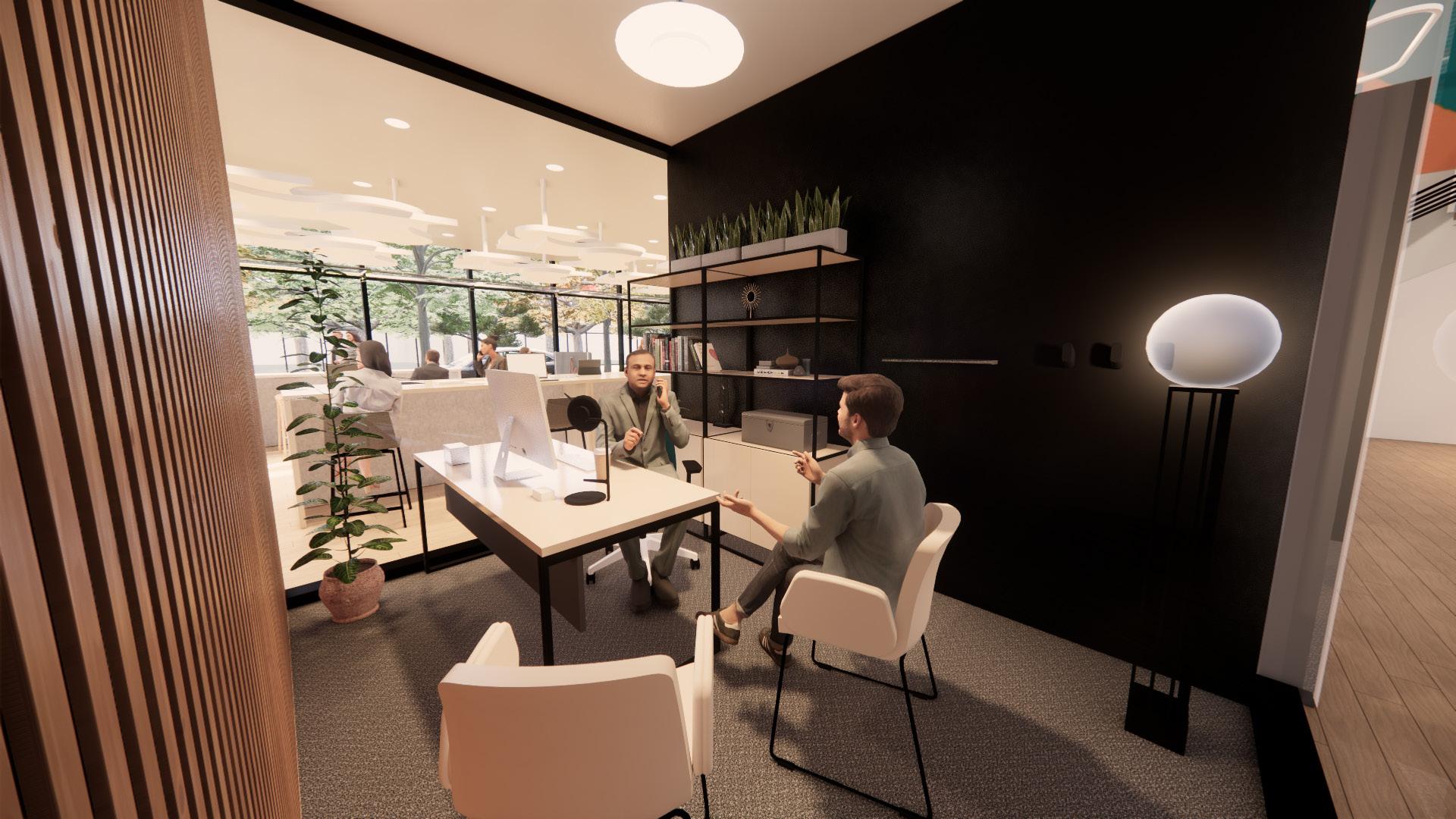
▪ Various lighting options, which are all dimmable
▪ Pin-up boards
Semi-Private Office:
- According to ADP Research Institute(9), many people suppress their authentic selves creating a tense work space
▪ Freedom to decorate space as occupant chooses allows them to be their authentic selves
- Semi private offices are glass allowing for people to be seen and build trust
- Along with natural lighting, plants within the office can improve health and the air quality of the space
▪ Roll down shade on glass doors
▪ Adjustable and mobile seating choices
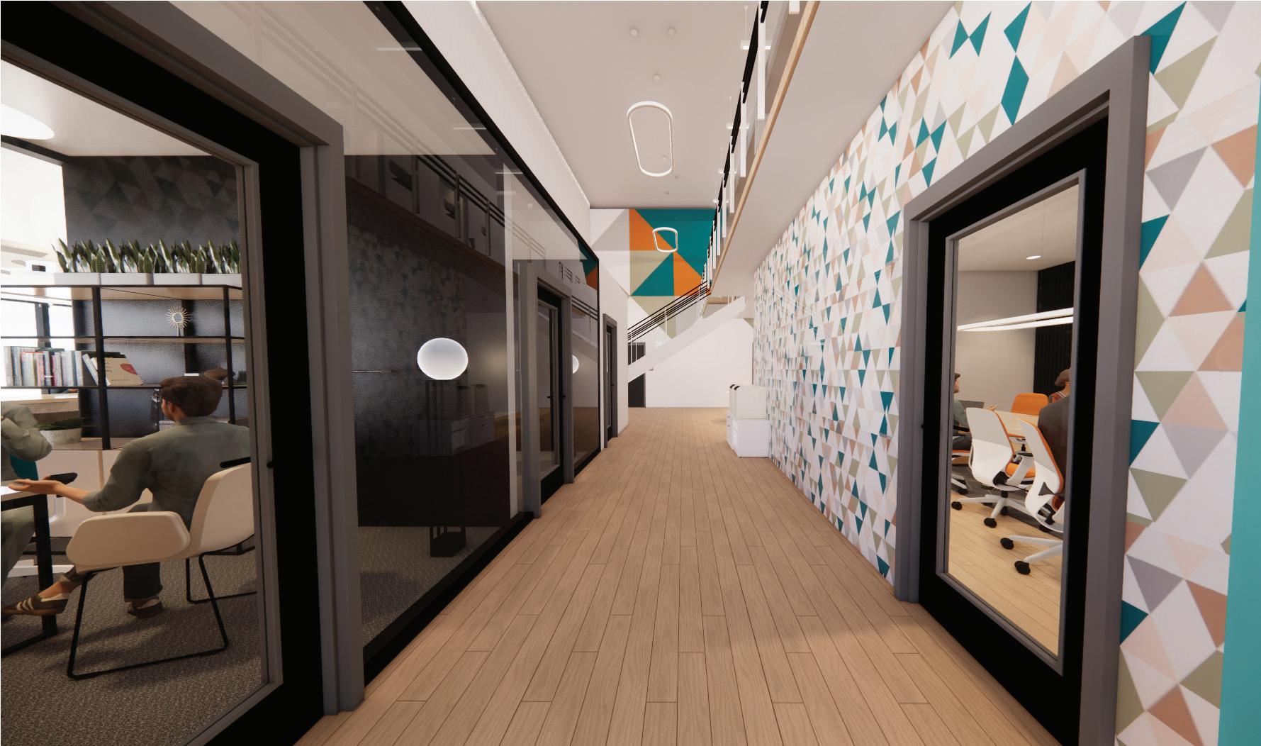
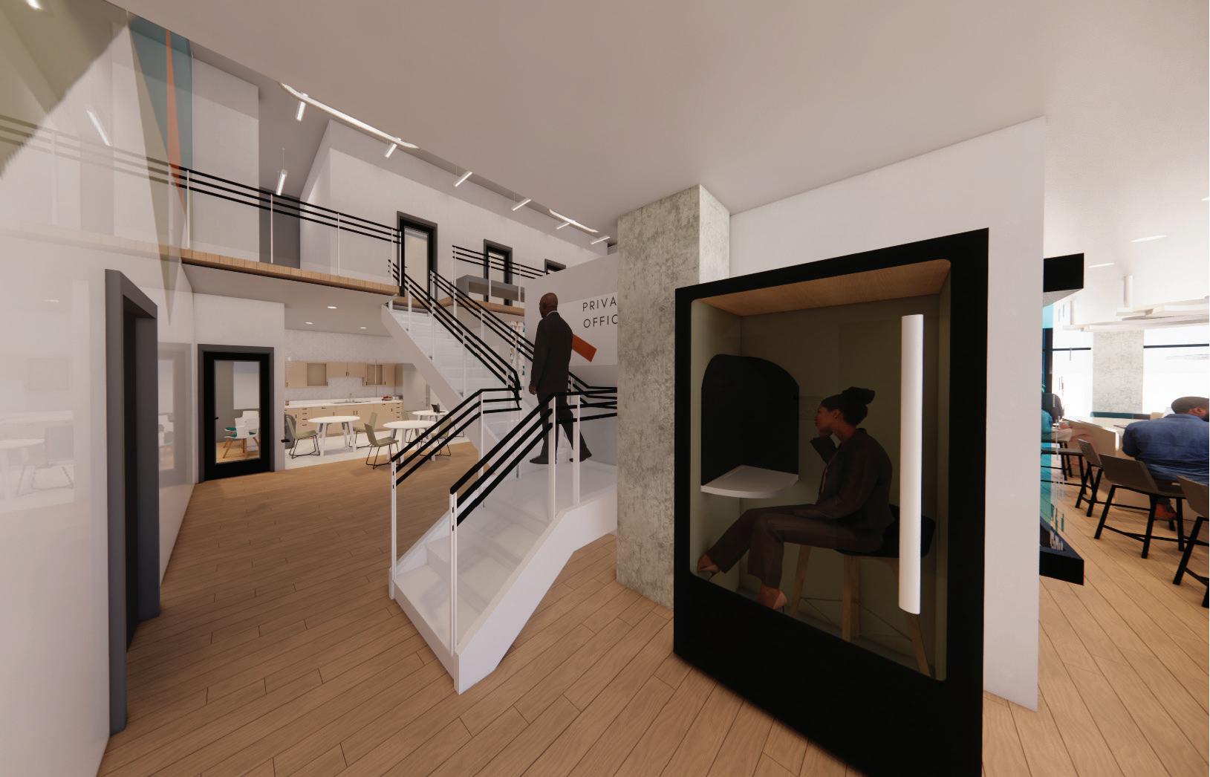
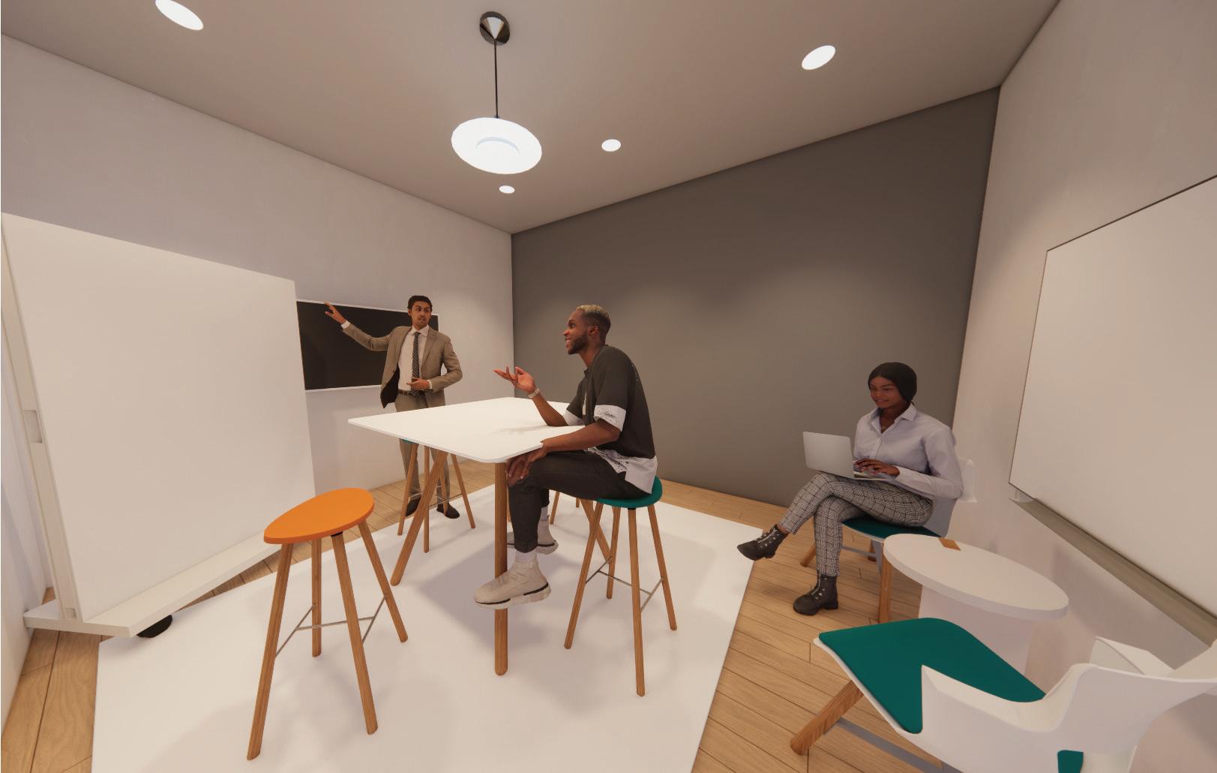
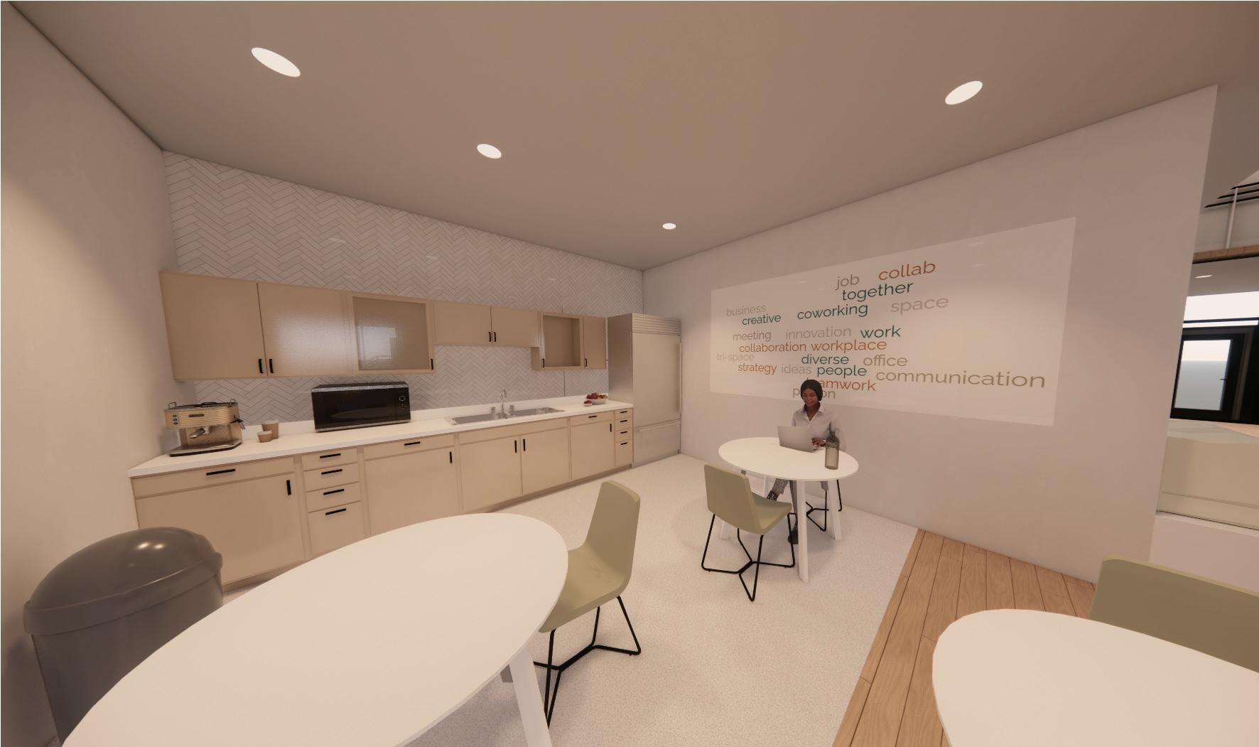
- Anderson, J. (2022, May 18). The benefits of biophilic design in the Workplace. Planteria. Retrieved November 27, 2022, from https://www.planteriagroup.com/blog/the-benefits-of-biophilic-design-in-the-workplace/ (1)
- Han, Y. (2022, March 10). How lighting ergonomics can affect your employees. BOSTONtec. Retrieved November 27, 2022, from https://www.bostontec.com/how-lighting-ergonomics-affect-employees/#:~:text=It%20can%20indirectly%20interfere%20with,who%20works%20in%20industrial%20environments (2)
- How color impacts emotions and behaviors - 99designs. 99 Designs. (n.d.). Retrieved November 28, 2022, from https://99designs.com/blog/tips/how-color-impacts-emotions-and-behaviors/ (3)
- Loop. “The Importance of Branded Design in Your Office.” Loop Phone Booths, 6 May 2019, https://loopphonebooths.com/the-importance-of-branded-design-in-your-office/#:~:text=Encourages%20Employee%20Loyalty%3A%20Having%20the,with%20dedication%2C%20thus%20boosting %20productivity1 (4)
- Multipurpose office seating . Chair Club World. (n.d.). Retrieved November 28, 2022, from https://chairclubworld.com/cc/delightfully-multipurpose-office-seating-articles/ (5)
- “Occupational Stress and Employee Control.” American Psychological Association, American Psychological Association, https://www.apa.org/topics/healthy-workplaces/employee-control-stress#:~:text=Employee%20control%20over%20work%20can,improve%20health%2C%20productivity%20and%20morale. (6)
- Van Gordon, W., Shonin, E., & Richardson, M. (2018, January 23). Mindfulness and nature - mindfulness. SpringerLink. Retrieved November 27, 2022, from https://link.springer.com/article/10.1007/s12671-018-0883-6 (7)
- Why biophilia matters - greener on the inside. Ambius. (n.d.). Retrieved November 28, 2022, from https://www.ambius.com/blog/why-biophilia-matters/ (8)
- 5 things you can do to encourage authenticity at work. spark. (2022, September 9). Retrieved November 27, 2022, from https://www.adp.com/spark/articles/2022/02/5-things-you-can-do-to-encourage-authenticity-at-work.aspx (9)
Spring 2022
The Center for Multidisciplinary Arts - Project Space was designed to be a hub of creativity in Hillsborough, NC. Occupying over 2800 sq ft and being 28 ft. tall, it sits between two historical buildings located downtown.
The structure imitates surfaces being intertwined within each other and the beauty of the structure lies in the moment before interlocking. While passing by, one would witness that moment within the structure itself and the surrounding buildings. One would feel encapsulated in the experience of not only the art being displayed, but the space as well, as it creates a sense of community and appreciation for the arts

Organized the building around 3 different blocked forms
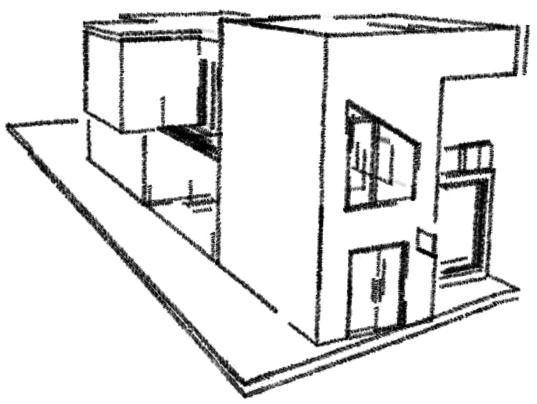
Interlocking them together to form one space
Adjusting widths and sizes of different spaces
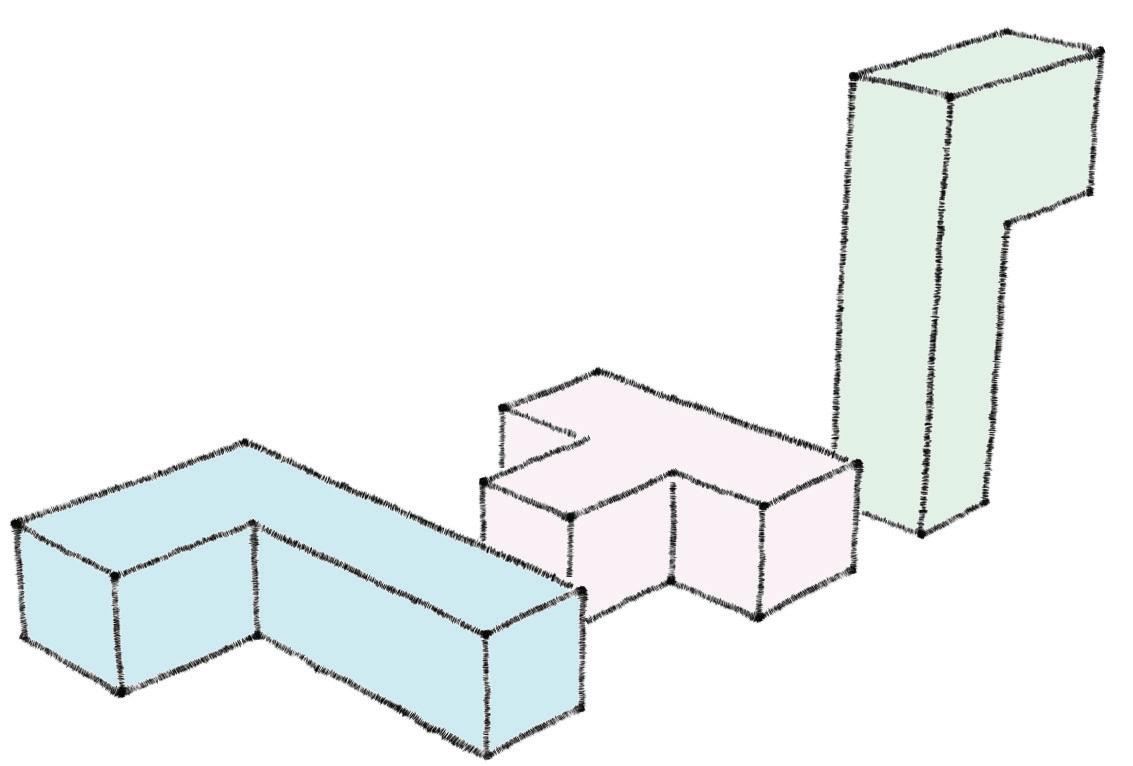


Final concept with material selection
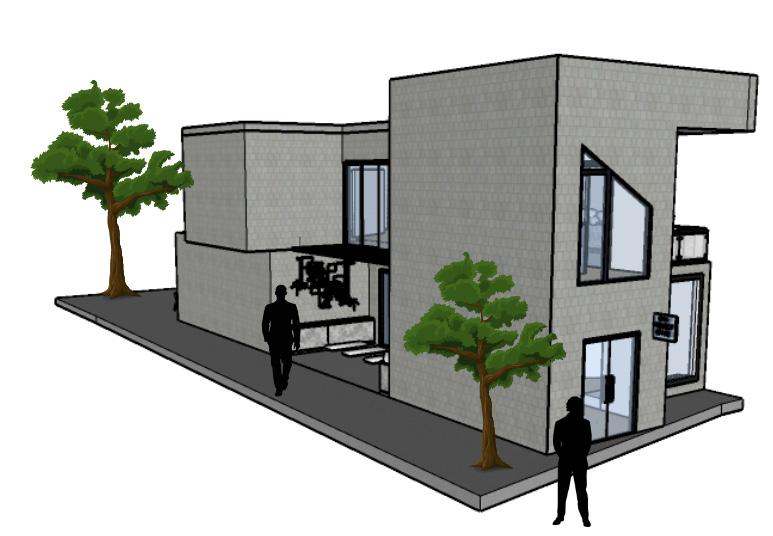
https://youtu.be/dbhu1sZHEf0 (Video Walkthrough)

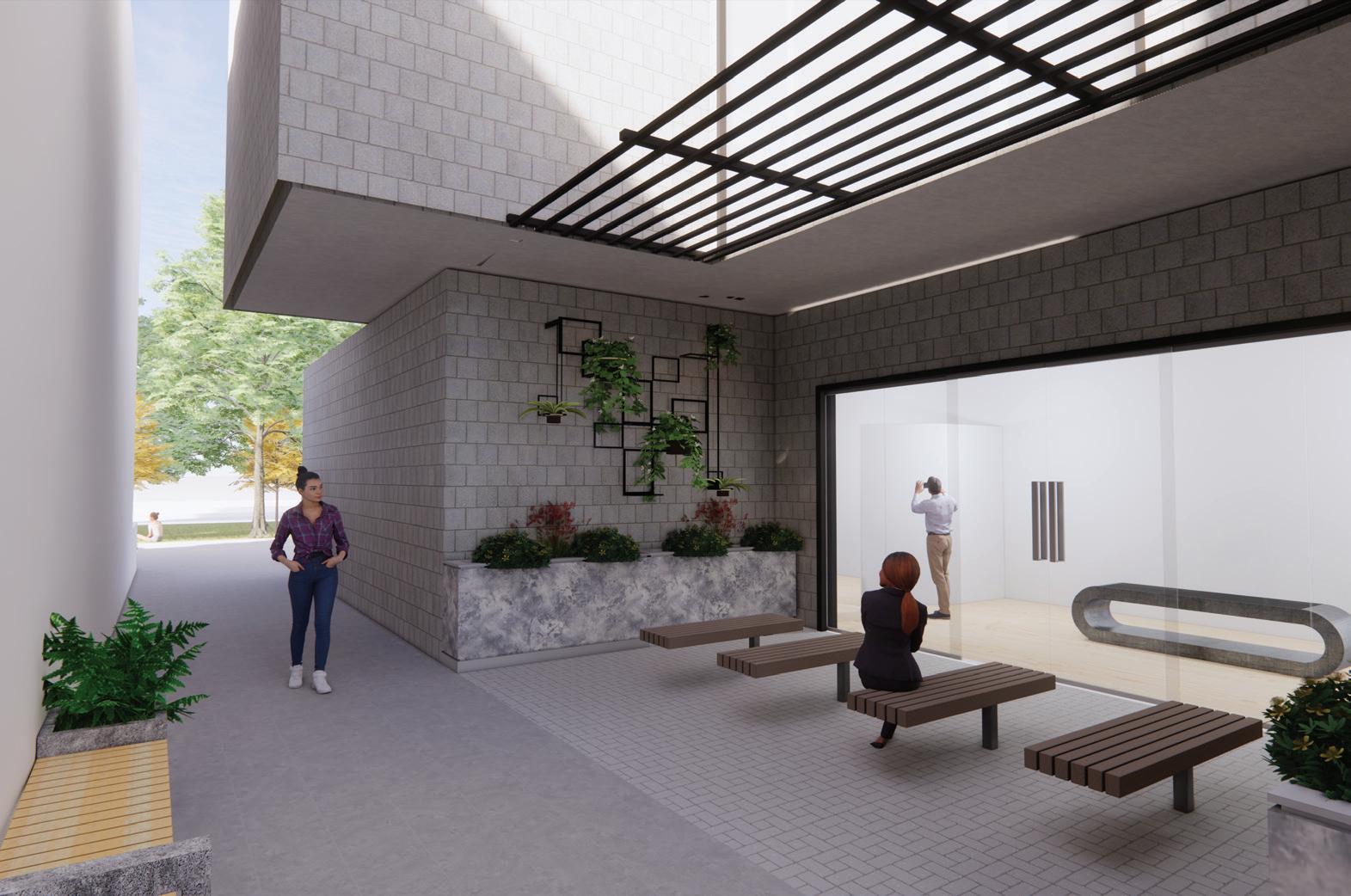
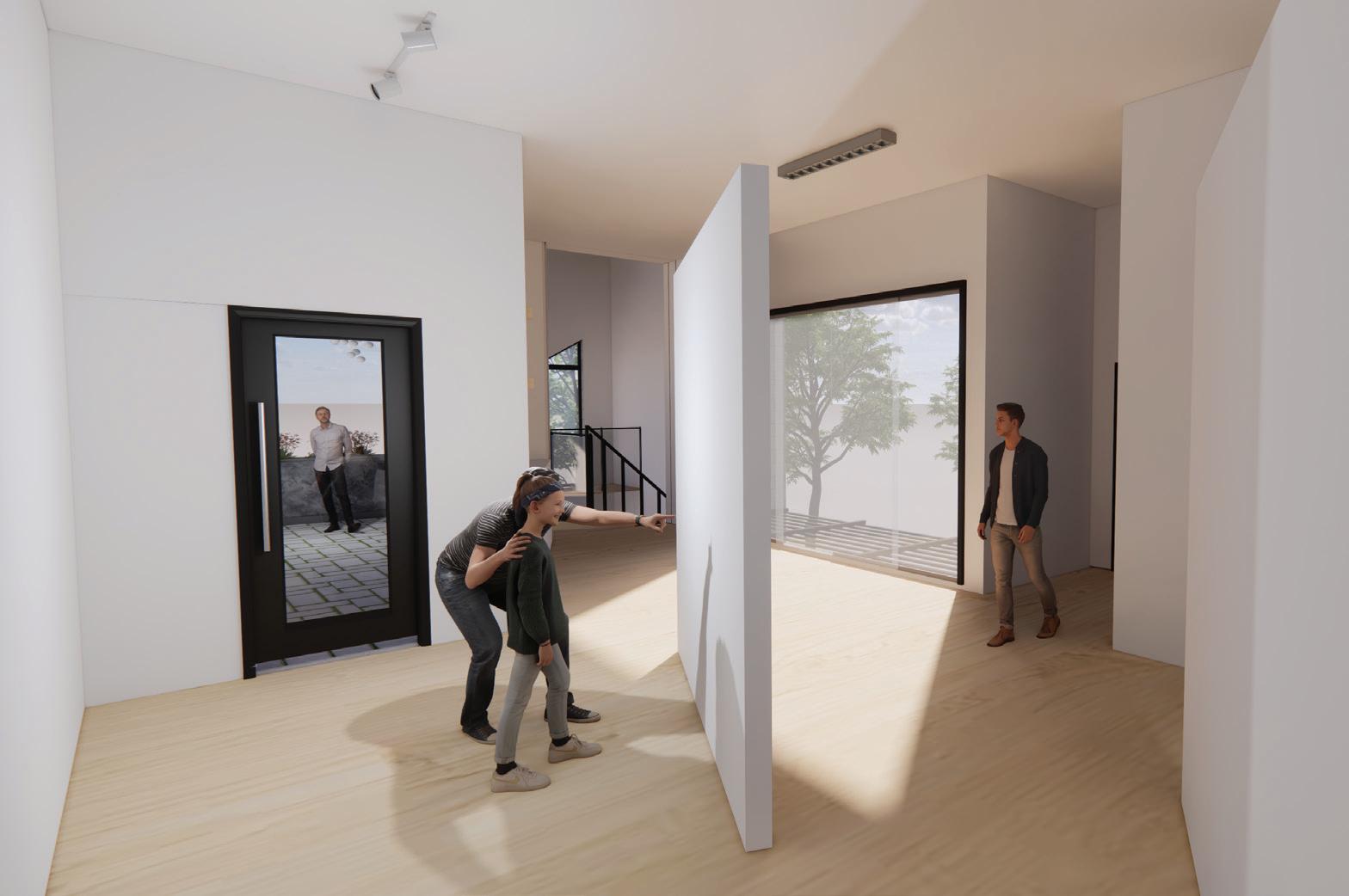
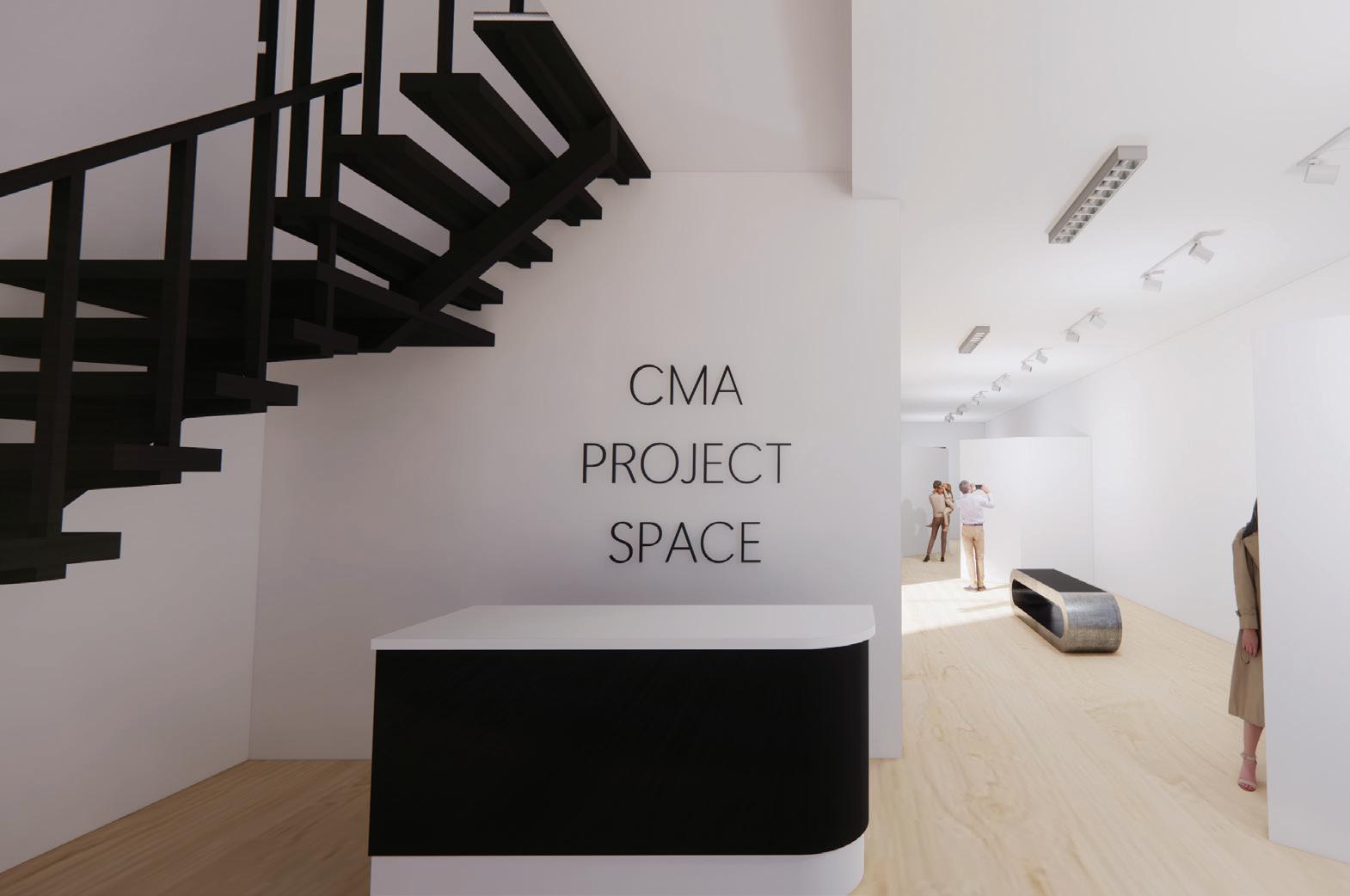
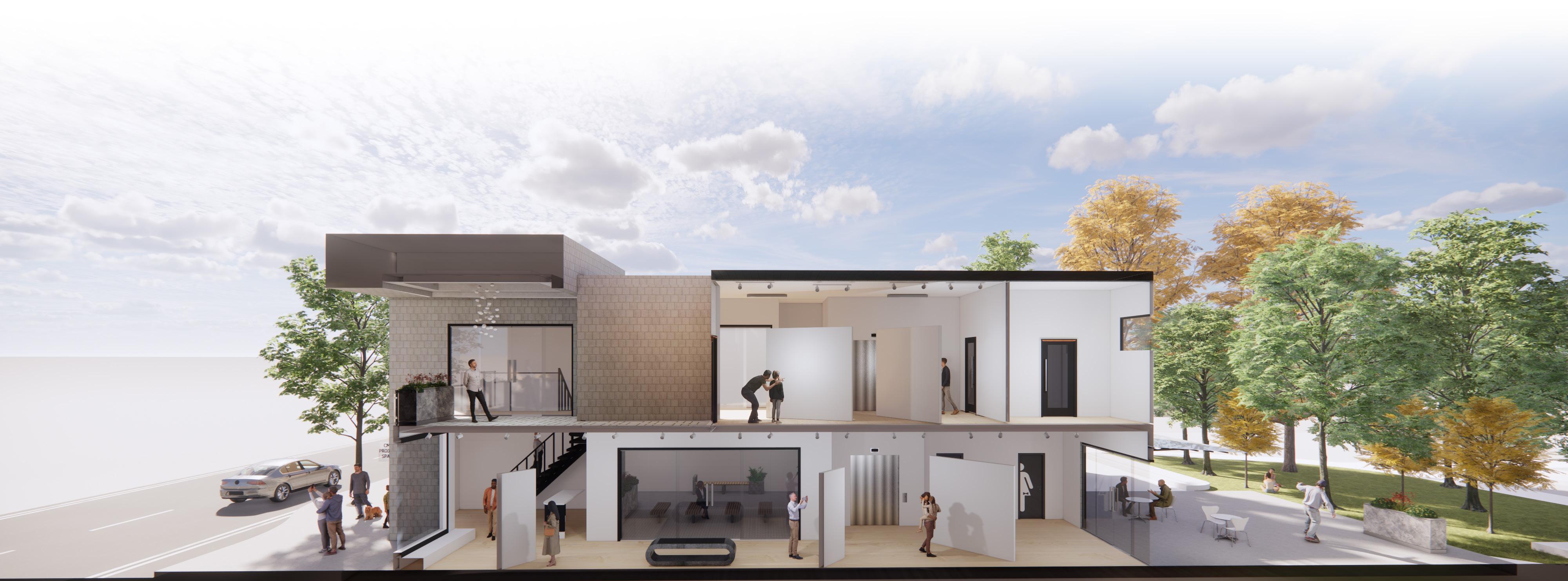
Fall 2022 Soul X is a proposed southern soul food restaurant occupying a space in The Renaissance Shops at Phillips Avenue in Greensboro, NC. The restaurant is approximately 3750 sq ft. and had a pre-existing commercial grade kitchen. The use of the African American aesthetic will be prevalent in the design of this space. The warm earthy tones and uses of woods throughout will pay homage to African heritage as well as provide a comfortable space for our patrons. They’ll get a sense of community, support, interaction, and connection all while being enthralled by the palette of pleasing comfort foods being served to them

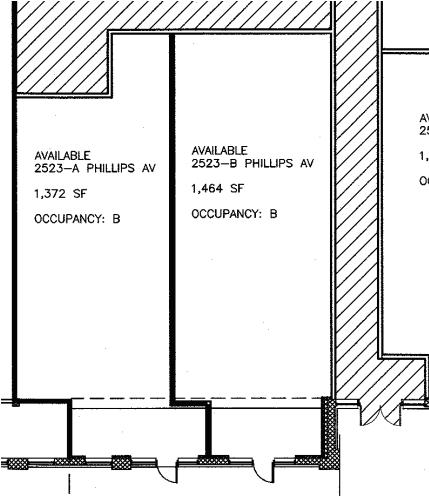
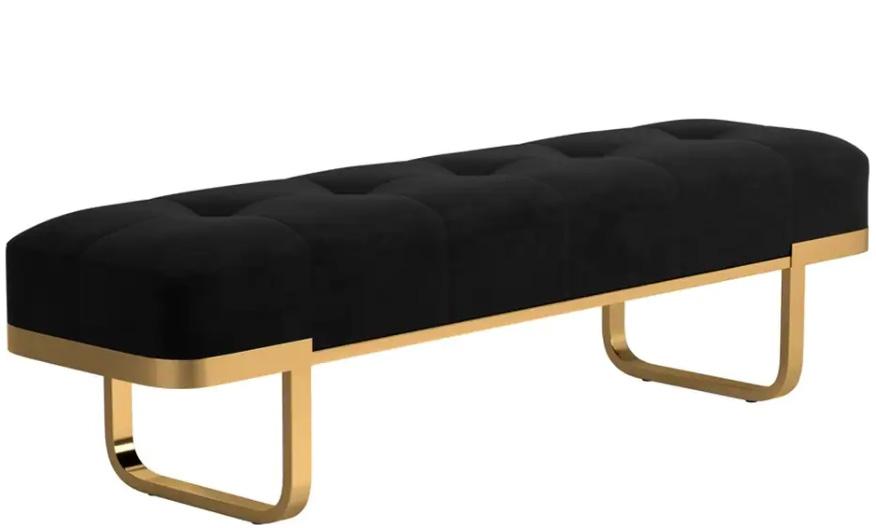

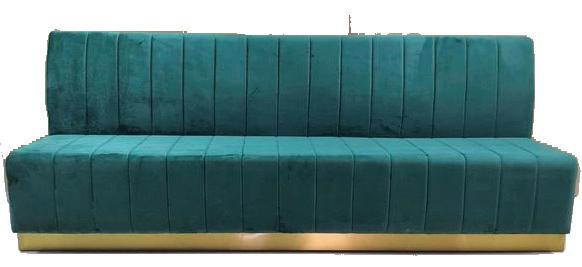
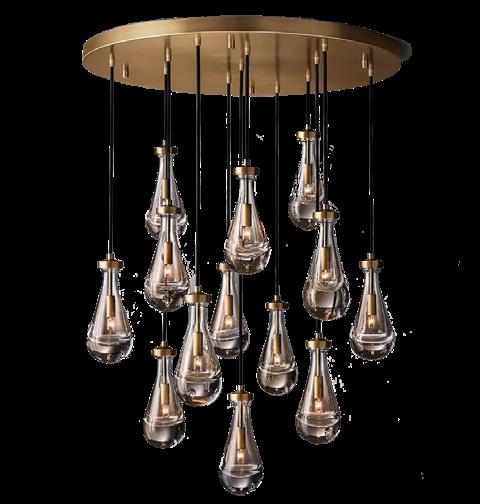
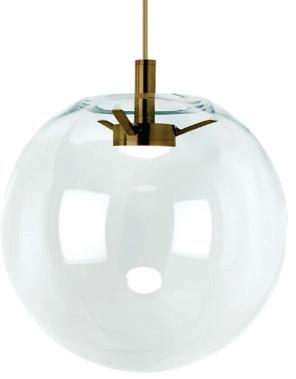

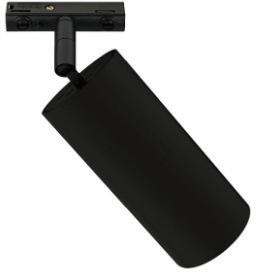


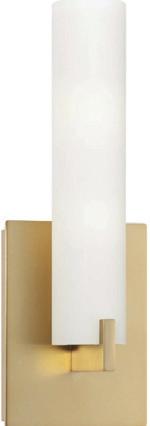
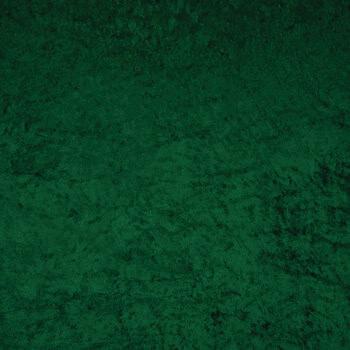
- Our restaurant has taken influence from the “Black Aesthetic” in residential and commercial settings, as well as the influence of African culture in decor. Throughout our perspective views, and on our materials board you can see the use of darker earth tone colors mixed with neutrals to help brighten up the space. Using darker colors was a theme within African American spaces, as well as the use of popular textiles. We included some of those textiles in our space in different ways. African Dutch Wax Prints are displayed which is a popular fabric that acts as a symbol of African culture. As well as African Tribal Print, which is a popular textile in West and Central Africa. While adding these different aspects, we wanted to design a space that was sleek, comfortable, and modern that also paid homage to the African culture.
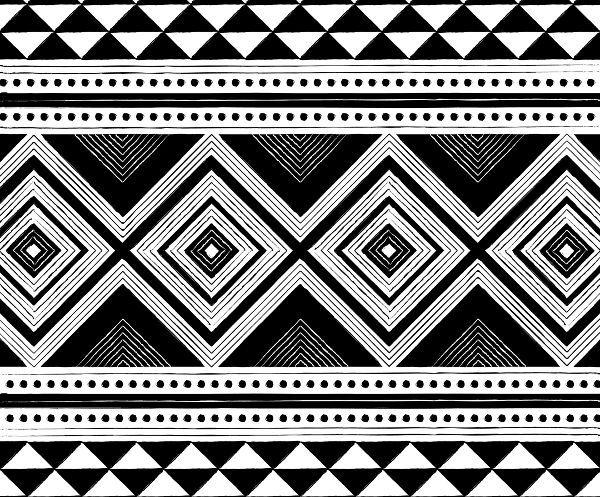
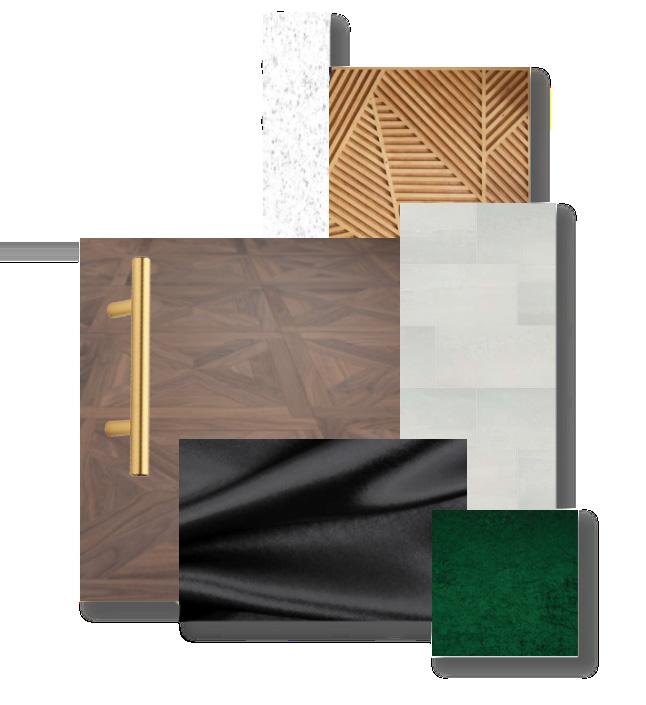 “Snow White” Quartz
Hemsley Foggy Dawn American Walnut Hardwood Flooring
“Grand Green” M586 Upholstery
Natural Oak Acoustic Slat Wood Wall Panels
“Black Knight” M581 Upholstery
12X24 White Matte TileStone Gold Polished Metal
“Snow White” Quartz
Hemsley Foggy Dawn American Walnut Hardwood Flooring
“Grand Green” M586 Upholstery
Natural Oak Acoustic Slat Wood Wall Panels
“Black Knight” M581 Upholstery
12X24 White Matte TileStone Gold Polished Metal
