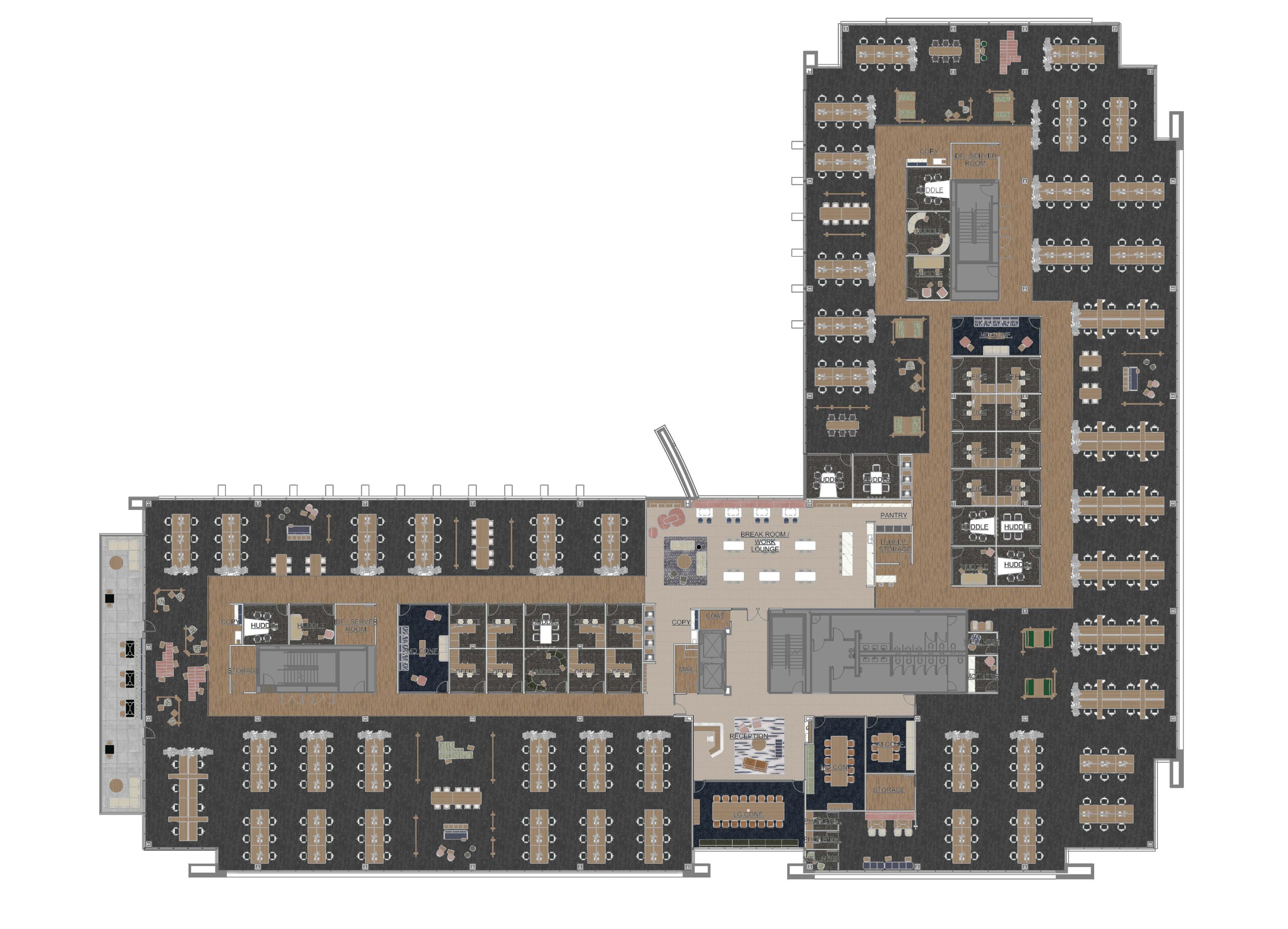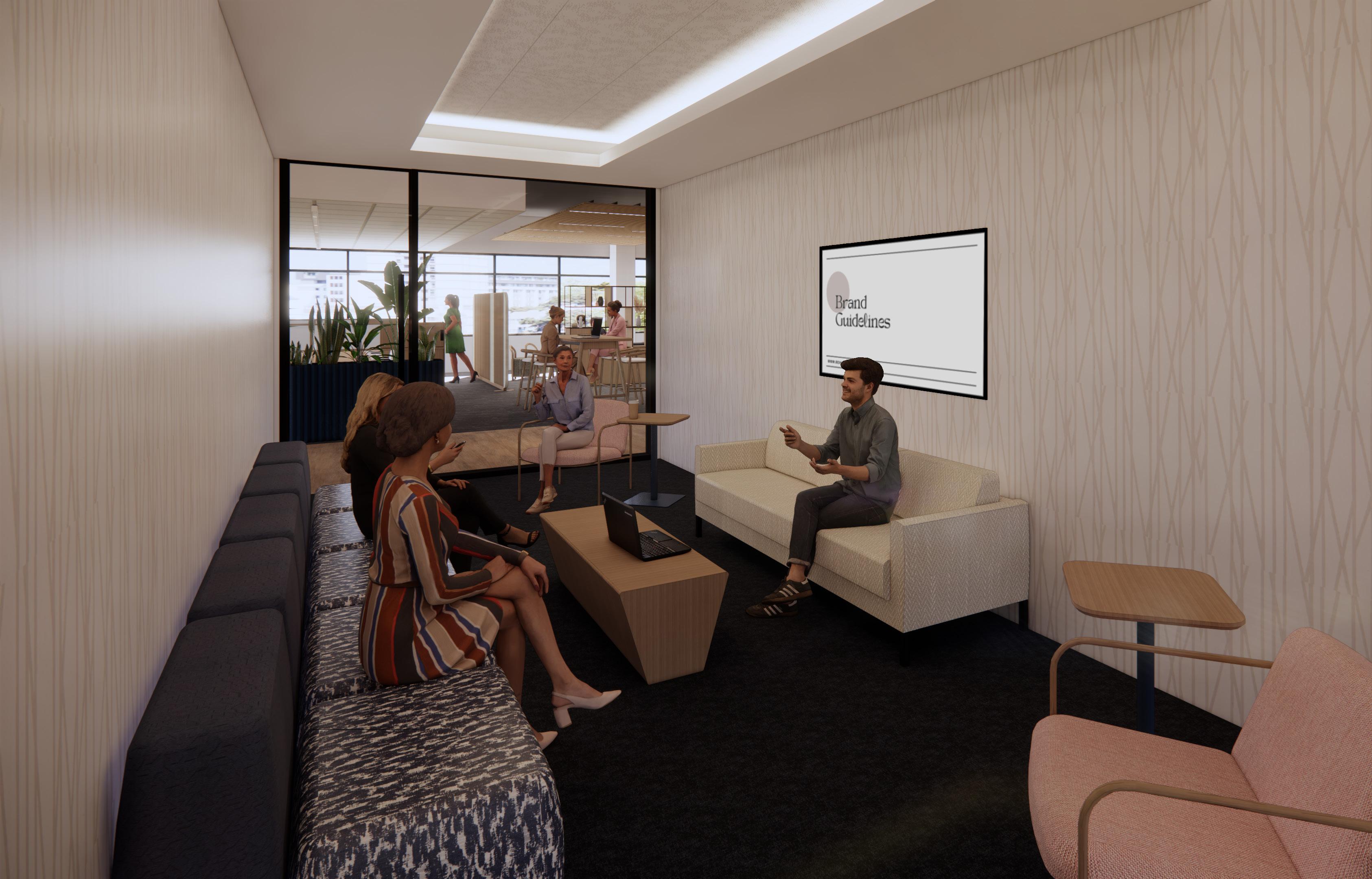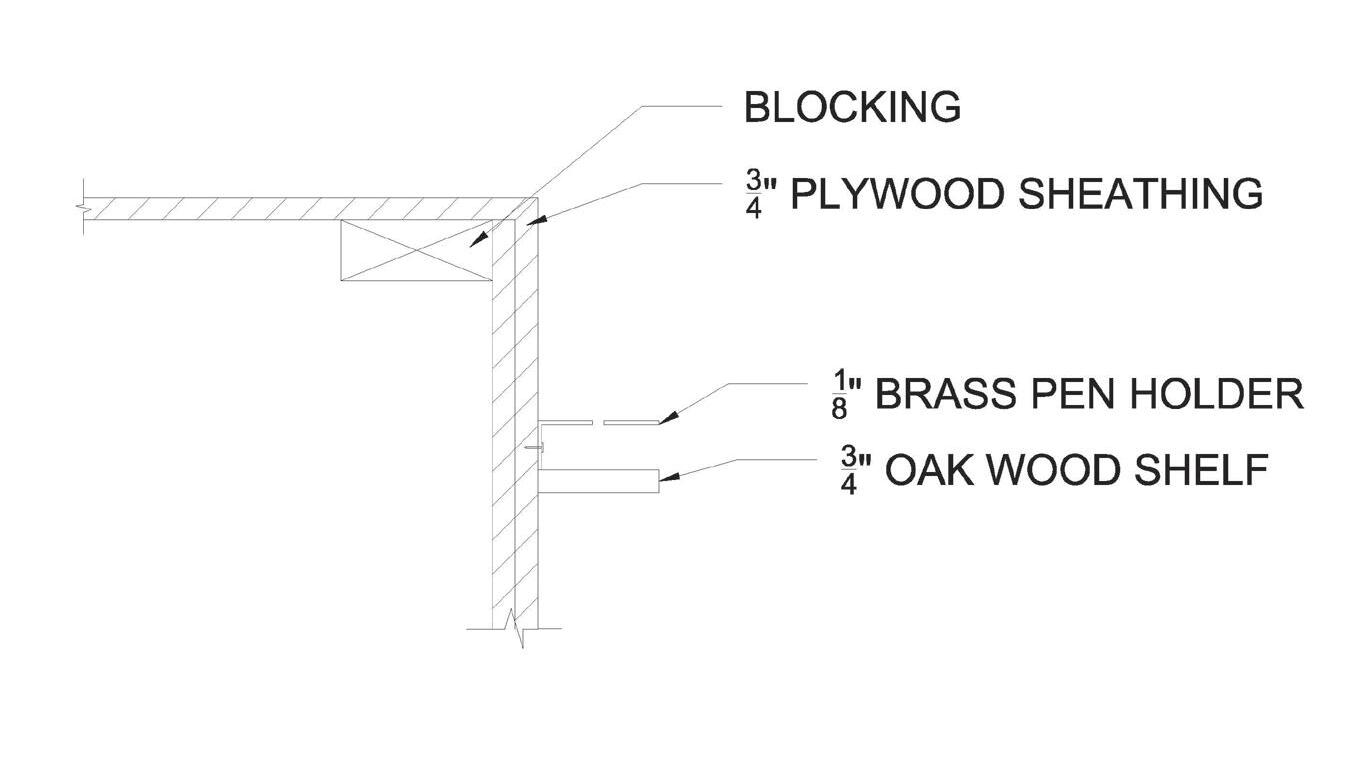CC

hello!
My name is Chloe Claybour and I am a 2024 Interior Design graduate from Arizona State University. I believe that my love for design is something that I was born with. For as long as I can remember, I’ve had a fascination with the way that a space can make you feel. User experience and holistic design are two concepts that I value very deeply and I hope that my designs can provide happiness and comfortability.
This portfolio contains major projects done throughout my design studies, including work in numerous sectors of design such as workplace, healthcare, and retail . Thank you for taking time to review my work!
steelcase next student competition
fall 2023
about
During my senior year workplace studio, my classmates and I were given the opportunity to compete in the annual Steelcase NEXT Student Design Competition. As an interior design program, Arizona State was only allowed to submit 8 projects to Steelcase, and I was one of the students chosen by my professors to represent ASU. Not only was this a great accomplishment for me, but it was also a project that I ended up being very proud of because of the thoughtful concept-driven design decisions made throughout.
Steelcase provided the client, program, and site for this competition. The client is a fictitious architecture and design firm, called NEXT, that is based in Los Angeles, California. With 27 locations and 3,000 employees, NEXT is future-focused and is looking to open a satellite office in Dallas, Texas. The suite is located in the Victory Commons One building on the third floor which has 30 foot ceilings. To make use of the double height, students were also required to add an ADA compliant mezzanine level with a maximum of 3,666 square feet. The provided floor plan is a dumbbell shape with the building’s existing elevators in the center. Because of this, I decided to separate the private, work side from the more public, client-facing side. The public side has views of the iconic American Airlines Center.





• Revit
Focus rejuvenation collaboration social learning skills used:
• Enscape
• Photoshop

I started my design with a long, yet rewarding, process of developing a strong concept. As the site is located in Dallas, I wanted to create a space that reflects something special to the city. After researching Dallas and studying the client, I came up with a concept that I loved: Reunion Tower. Reunion Tower is one of the most iconic buildings in the Dallas skyline. Standing 561 feet tall, Reunion Tower can be seen from over 15 miles away from its point. The Tower features an observation deck providing 360 degree panoramic views of Dallas. Three words that symbolize both NEXT and Reunion Tower are unity, celebration, and forward thinking. These three words helped me make design decisions and curate a space that reflects the company. From the materials and color palette to symbolism through forms such as diagonal walls and special lighting, I made sure that everything in the space had a purpose and reasoning behind it.









 1. Monumental Stair 2. Open Collaboration 3. Meeting Room 4. Huddle Room 5. Phone Rooms 6. Private Offices 7. Huddle Room 8. Private Offices
9. Open Office
10. Lift
11. Resource Center
floor plan - mezzanine
Meeting Room
Mezzanine Open Office
1. Monumental Stair 2. Open Collaboration 3. Meeting Room 4. Huddle Room 5. Phone Rooms 6. Private Offices 7. Huddle Room 8. Private Offices
9. Open Office
10. Lift
11. Resource Center
floor plan - mezzanine
Meeting Room
Mezzanine Open Office


client-facing spaces


ARCHITECTURE + DESIGN
work cafe
Large break room for employees to recharge during the work day or meet casually with a client. Adjacent to this space is the training classroom, which seats 40 people comfortably and opens up to the work cafe, serving as additional seating for larger gatherings.
celebration of connection
Medium sized meeting room adjacent to reception that seats up to six people. Pops of yellow and tray ceiling detail with cove lighting ymbolize the celebration of people coming together.



Reflected ceiling plan - level 3


 1. Armstrong Acoustic Gypsum Board
3. Arktura Vapor Trail Paneling
1. Armstrong Acoustic Gypsum Board
3. Arktura Vapor Trail Paneling

Meeting room found on the mezzanine for easy access for employees. Purple accents symbolize NEXT’s value of unity and togetherness. The ceiling features a ceiling panel that provides both lighting and acoustic solutions.







 1. Armstrong Acoustic Gypsum Board
3. Arktura Vapor Trail Paneling
2. Armstrong 2x2 Acoustic Ceiling Tile
4. Painted Exposed Ceiling
1. Armstrong Acoustic Gypsum Board
3. Arktura Vapor Trail Paneling
2. Armstrong 2x2 Acoustic Ceiling Tile
4. Painted Exposed Ceiling

open office - level 3

open office - mezzanine

monumental stair
The NEXT Dallas office features a monumental staircase connecting the third level and the mezzanine. This custom stair has modern glass panels, sleek wood railings, and a planter. The use of yellow underneath the stair and on the planter symbolizes the celebration of the connection between floors.
Directly adjacent to the staircase is an open collaboration space, featuring Steelcase soft seating, wood table, and a portable monitor for presentation purposes. This space also serves as a buffer between the focus space and the public elevators.













 Unity
Celebration
Foward Thinking
Unity
Celebration
Foward Thinking
02 marketing suite summer 2023
aboutDuring my Summer internship at Corgan, my fellow intern and I were given the opportunity to design a marketing suite for our portfolios. Together, we created bubble diagrams and interations of floor plans and reflected ceiling plans which we then were able to get feedback from professional workplace interior designers at the Phoenix office during weekly meetings.
This marketing suite is located in the third floor of the McDowell Mouontain Business Park in Scottsdale, Arizona. It is designed for any marketing firm to flourish in their work with both flexibility and funtionality in mind. The program includes many types of collaboration spaces, fostering strong energy and relationship-building, as well as individual focus areas.
skills used:
• Revit
• Enscape
• Photoshop








6.
Open office
The open office takes up the largest percentage of the program. These areas feature workstations in a benching formation for ease of collaboration and acoustic ceiling tile to absorb sound.



first impressions
classic - dynamic - sophisticated


Guests and employees are greeted by a sleek elevator lobby and a secure reception area. This space features a custom reception desk, a hospitality counter, a comfortable waiting area, and doubles as a conference center as it is surrounded by large, medium, and small meeting rooms.

work lounge
Energetic space designed for guests and employees to mingle, eat, work, or simply take a step away from their desk and refresh their mind.
break room
Large food preparation area for daily meals or larger catering events. Counter seating included to encourage employee interaction.


huddle rooms
A variety of huddle room layouts accommodating teamwork of 2 to 5 people. Large monitors and video conference technology provided for ease of connection and collaboration with hybrid workers or clients.
lounge meeting
A casual meeting room for medium sized groups to work in. Multiple soft seating options offered for personal comfort as well as ample technology included in the space.

open collaboration
Space within the open office for employees to collaborate while maintaining a casual environment. Multiple seating types for different groups to engage in conversation.


collaboration pods
Three individual pods for smaller group collaboration offering an open, yet somewhat enclosed space for employees to work. Each pod is separated by felt panels for both privacy and acoustic purposes.
03 radiance women’s shelter
spring 2023
aboutMy third year Spring studio course was definitely one that taught me about many different areas of design including industrial design, architecture, landscape architecture, and of course, interior design. During this semester, our goal was to design a living community and transitional housing shelter for a specific demographic within the homeless community. As a team of three, my colleagues and I chose to design a safe haven for women and children who have experienced and fled from domestic violence.
My personal responsibilities within the team consisted of the space planning and drawing of all floor plans, designing the ramps to work with the topography, drawing and rendering sections and elevations, 3D modeling the living pods, medical center, and site, and rendering all major spaces.
healthcare studio project group project with carissa Carney + Jordan korb skills used:
• Revit
• SketchUp
• Enscape
• Photoshop

collage
narrative
The collage above depicts a broken mirror. The mirror represents reflection and the feeling of beauty. When a woman goes through an experience like domestic violence, their sense of beauty and femininity can be lost. Our design strives to help rebuild and empower these women so they can get back out into the world and thrive.


the site
The class was given a large piece of land spanning miles along the Salt River in Central Phoenix. My team and I chose a site located directly off Central Avenue on the south side of the river. We chose to place our community close to Central Avenue for ease of transportation and south of the river to be closer to the serene mountains. There is also a lightrail stop adjacent to our chosen site which provides convenience for those without a car. Since one of our goals is to help these women get back on their feet, this would provide a means of transportation to go to a job interview or other opportunities.
The land also features 25 foot sloped topography. Along this slope, we scattered the living pods with ramps in between each pod for accessibility.

living pods
shipping container
living pods
The first half of the semester, teams focused on the design of the living pods for the homeless shelter. We were challenged to design these pods out of shipping containers. My team decided to create three options to accommodate the needs of our residents: single woman, women with young children, and a family sized unit which also doubles as an ADA unit.
For our final design, we used a combination of 8x20 ft. and 8x10 ft. containers as well as additional construction built out of 8x16 in. masonry units to house the primary wet wall.


 single woman pod woman + children pod
family pod
single woman pod woman + children pod
family pod

living room
Each living pod has a spacious living room to make the resident feel at home. High windows and a large skylight bring in natural light while keeping the space private.
kitchen + dining
Residents are able to cook and dine in their own personal kitchen. Food is available at the communal pantry located in the community center for residents to cook with.


freshen up
Bright, light finishes used in the bathrooms to open up the space and make the resident feel clean and enhance their beauty. There is extra counter space next to the sink and built in cabinetry added to maximize storage.
built-in closets
Each bedroom has a built in closet to maximize space and provide the resident with enough storage for their belongings. Radiance strives to make the resident feel at home throughout their time in the community.

children’s bedroom
This bedroom is located in the living pod designed for women with small children. The custom bunk bed has extra drawer space built into the steps and bed frame as well as shelving and a personal light.


primary bedroom
The primary bedroom features a custom storage bed with built in drawers and shelving for personal items. At Radiance, we want our residents to make the space their own so we created opportunities for them to do so.

A

community center

Central gathering space for all residents to socialize, grab a bite to eat, or pick up donated clothing or food from the pantry.



Waiting area and check in desk for both general and dental care
medical center


Nurse stations located in the hallway between exam rooms. The program includes two exam rooms for primary care and two rooms for dental care.

greenhouse exterior

greenhouse interior

yoga & counseling




04 motiv3 flagship store
spring 2023
about
The third year fall semester interior design studio focused on retail design. This was an individual project where we each developed our own retail brand of any kind and then designed its flagship store. The brand that I came up with is called Motiv3, which is a stationery brand that sells products catered toward all 3 main types of motivation: Intrinsic, Extrinsic, and Identified.
The site we worked with is the south rotunda of the Phoenix Financial Center. The program includes areas for all 3 types of merchandise, back of house needs, a coffee bar, study rooms, a paper recycling station, a personalization station, and learning workshops.
skills used:
• Revit
• SketchUp
• Enscape
• Photoshop





extrinsic motivation retail displays
motivation station
The motivation station is centrally located in the Motiv3 flagship store and is an interactive space where guests can write down what motivates them and them hang it on the custom chandelier above.


1 2 shelving detail

mounting details
 BRASS PEN HOLDER
OAK WOOD SHELF
BRASS PEN HOLDER
OAK WOOD SHELF

PROMOTING PRODUCTIVITY
Multiple options for work spaces are integrated throughout the store including banquette seating, counter seating, and private study rooms.
COFFEE BAR
Grab & go coffee bar provided to keep good energy flowing and help guests get motivated to get their tasks done.


PERSONALIZATION WALL ELEVATION



arched doors + shelving Wall Elevation

MEZZANINE LEVEL
As a method of activating the entire rotunda building, the mezzanine level is used for learning workshops, reflection spaces, and more merchandise. The learning workshops encourage guests to come back to the flagship store and teach them different ways to stay motivated. Motiv3 values their guests and hopes for their personal growth.


A
