hello!
MynameisChloeClaybourandIamathirdyearInteriorDesignstudentat ArizonaStateUniversity. IbelievethatmylovefordesignissomethingthatIwas bornwith.ForaslongasIcanremember,I'vehadafascinationwiththewaythat aspacecanmakeyoufeel.Userexperienceandholisticdesignaretwoconcepts thatIvaluevery deeplyandIhopethatmydesignscanprovidehappinessand comfortability.
Thisportfoliocontainsmajorprojectsdonethroughoutmydesignstudies, includingworkintheresidential,hospitality,retail,andhealthcaresectorsof design.Enjoy!

radiance women's shelter
spring 2023
about
MythirdyearSpringstudiocoursewasdefinitelyonethat taughtmeaboutdifferentareasofdesignincluding industrialdesign,architecture,landscapearchitecture,and ofcourse,interiordesign.Duringthissemester,ourgoalwas todesignalivingcommunityandtransitionalhousingfora specificdemographicwithinthehomelesscommunity.Asa teamofthree,mycolleaguesandIchosetodesignasafe havenforwomenandchildrenwhohaveexperiencedand fledfromdomesticviolence.
Mypersonalresponsibilitieswithintheteamconsistedofthe spaceplanninganddrawingofallfloorplans,designingthe rampstoworkwiththetopography,drawingandrendering sectionsandelevations,3Dmodelingthelivingpods, medicalcenter,andsite,andrenderingallmajorspaces.
collage narrative

Skills Used:
Revit
Sketchup
Enscape
Photoshop
Thecollageabovedepictsabrokenmirror.Themirrorrepresents reflectionandthefeelingofbeauty.Whenawomangoesthrough anexperiencelikedomesticviolence,theirsenseofbeautyand femininitycanbelost.Ourdesignstrivestohelprebuildand empowerthesewomensotheycangetbackoutintotheworld andthrive.
the site

Weweregivenalargepieceoflandspanningmiles alongtheSaltRiverinCentralPhoenix.Myteam andIchoseasitelocateddirectlyoffCentral Avenueonthesouthsideoftheriver.Wechoseto placeourcommunityclosetoCentralAvenuefor easeoftransportationandsouthoftherivertobe closertotheserenemountains.Thereisalightrail stoprightnexttoourchosensitewhichwould provideconvenienceforthosewithoutacar. Since oneofourgoalsistohelpthesewomengetbackon theirfeet,thiswouldprovideawaytogettoajob intervieworotheropportunities.
Thelandalsofeatures25footslopedtopography. Alongthisslope,wescatteredthelivingpodswith rampsinbetweenforADApurposes.








shipping conta living pods



Thefirsthalfofthesemester,wefocusedonthedesign ofthelivingpodsforthehomelessshelter.Wewere challengedtodesignthesepodsoutofshipping containers.MyteamandIdecidedtocreatethree optionstoaccommodatetheneedsofourresidents: singlewoman,womenwithyoungchildren,andafamily sizedunitwhichalsodoublesasanADAunit.
Forourfinaldesign,weusedacombinationof8x20ft. and8x10ft.containersaswellasadditional constructionbuiltoutof8x16in.masonryunitsto housetheprimarywetwall.

LIVING AREA
Eachlivingpodhasaspacious livingroomtomaketheresident feelathome.Highwindowsanda largeskylightbringinnaturallight whilekeepingthespaceprivate.
kitchen & Dining
Residentsareabletocookanddinein theirownpersonalkitchen.Foodis availableatthecommunalpantry locatedinthecommunitycenterfor residentstocookwith.

Freshen up
Bright,lightfinishesusedinthebathroomstoopenup thespaceandmaketheresidentfeelcleanandenhance theirbeauty.Thereisextracounterspacenexttothe sinkandbuiltincabinetryaddedtomaximizestorage.

Built in closet space
Eachbedroomhasabuiltinclosettomaximizespaceand providetheresidentwithenoughstoragefortheir belongings.Sincethisisconsideredtransitionalhousing, wewanttheresidenttomakethemselffeelathome.

children's bedroom
Thisbedroomislocatedinthelivingpoddesignedfor womenwithsmallchildren.Thecustombunkbedhas extradrawerspacebuiltintothestepsandbedframeas wellasshelvingandapersonallight.


primary bedroom
Theprimarybedroomfeaturesacustomstoragebedwith builtindrawersandshelvingforpersonalitems.At Radiance,wewantourresidentstomakethespacetheir ownsowecreatedopportunitiesforthemtodoso.


Centralgatheringspaceforallresidentsto socialize,grababitetoeat,orpickupclothing orfoodfromthepantry.




Nursestationslocatedinthehallway betweenexamrooms. Theprogramincludestwoexamrooms forprimarycareandtworoomsfor dentalcare.


 Greenhouse Exterior
Greenhouse Exterior
Greenhouse interior

yoga & counseling


Motiv3 flagship store fall

2022
ThethirdyearFallsemesterinteriordesignstudiofocusedonretaildesign.Thiswasanindividualprojectwhereweeachdevelopedourownretailbrandof anykindandthendesigneditsflagshipstore.ThebrandthatIcameupwithiscalledMotiv3,whichisastationerybrandthatsellsproductscateredtoward all3maintypesofmotivation:Intrinsic,Extrinsic,andIdentified.ThesiteweworkedwithisthesouthrotundaofthePhoenixFinancialCenter.The programincludesareasforall3typesofmerchandise,acoffeebar,studyrooms,apaperrecyclingstation,apersonalizationstation,andlearning workshops.
Skills Used: Skills Used:
Revit

AutoCAD
Sketchup
Enscape
Photoshop
extrinsic Motivation


intrinsic Motivation identified Motivation
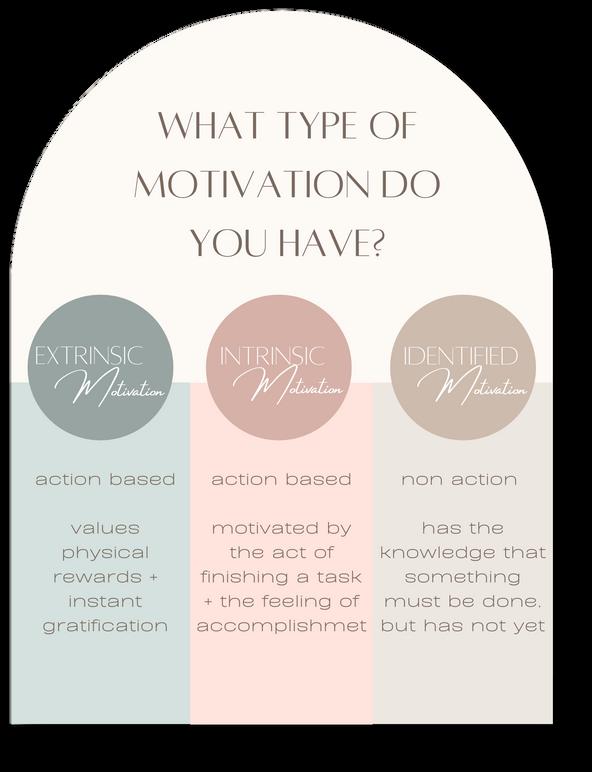


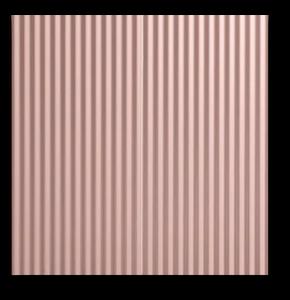








 GreenTerrazzo GreenPaint GreenTile
PinkTerrazzo PinkPaint PinkPaneling
GreenTerrazzo GreenPaint GreenTile
PinkTerrazzo PinkPaint PinkPaneling

MOTIVATION STATION
ThemotivationstationiscentrallylocatedintheMotiv3flagship storeandisaninteractivespacewhereguestscanwritedownwhat motivatesthemandthemhangitonthecustomchandelierabove.
shelving detail
mounting details


BRASSPENHOLDER OAKWOODSHELF

coffee bar
Grab&gocoffeebarisprovidedtokeepthegoodenergy flowingandhelpguestsgetmotivatedtogettheirtasks done.
promoting productivity
Multipleoptionsforworkspacesareintegrated throughoutthestoreincludingbanquetteseating,bar seating,andprivatestudyrooms.


Personalization Wall Elevation

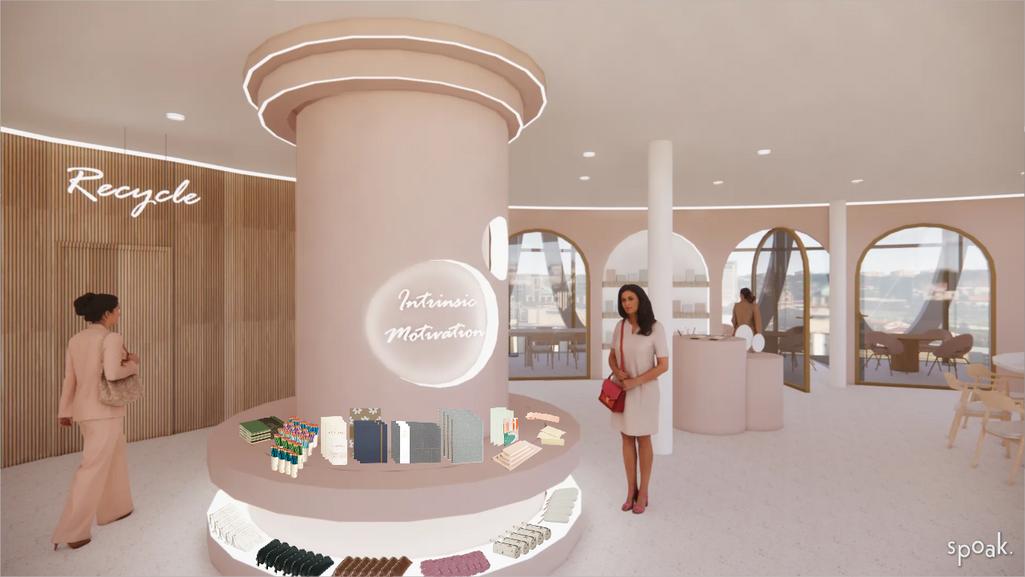
arched doors + shelving Wall Elevation




MEZZANINE level

Asamethodofactivatingtheentirerotundabuilding,themezzaninelev forlearningworkshops,reflectionspaces,andevenmoremerchandise.T learningworkshopsencouragegueststocomebacktotheflagshipstore themdifferentwaystostaymotivated.

THE BEAM ON FARMER spring 2022
DuringthesecondhalfoftheSpringsemester hospitalitystudiocourse,myclassmatesandIweresplit intoteamsof3tocompleteadesignforthefirstandpart ofthesecondlevelofTheBeamonFarmerlocatedin Tempe,Arizona.ThebuildingservesasanEarth operationcenterandlearningspace.Themainaspects oftheprogramincludeadoubleheightlobby,3Pointof Impactrooms,agalleryandreflectionspace,apublic café,amissioncontrolcenterwithpublicviewing,and anadministrativearea.
Myroleinthisprojectincludeanalyzingthesite,overall spaceplanninganddesigning,drawingandrendering floorplans,drawingandrenderingsections,choosing materialsandfinishes,andassistingwithrenderings.


Skills Used:
AutoCAD
Sketchup
Lumion
Photoshop
site analysis



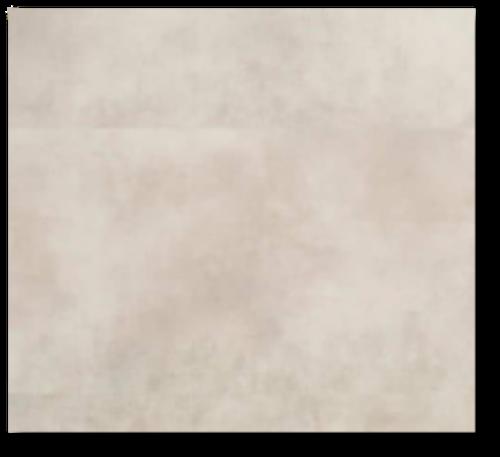






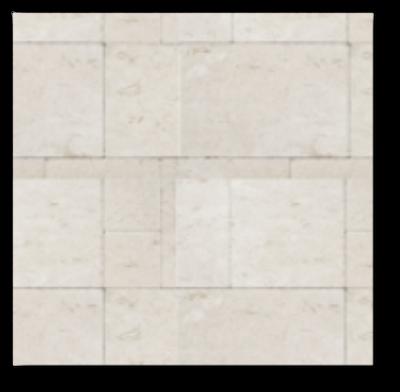

the suite life fall 2021
AsapartoftheBarrettHonorsCollegeatArizonaState University,Ihavecompletedseveralsupplementalprojects forcertaincourses.Thisprojectinparticularwascreatedfor anelectivecoursetitledTravelandTourism.Iproposedthe ideaofresearchinganddesigningahotelroomthatmeets theneedsandwantsofatraveler.Thiswasaveryfunand explorativeprojectformebecauseIdidnothaveaspecific clientoroutline.Therefore,Iwasabletotestandexpandmy skillsin3Dmodelingandrendering.Iwantedtocreatea spacethatwasneutral,yetluxurious,andaboveall,aplace forgueststofeelcomfort.











Skills Used:
Sketchup

Enscape
Photoshop
RELAX + REJUVENATE



Keep it fresh

Builtinclosetsarelocatedontheoppositeside ofthesinkandvanityspacefortheguest's conveniencewhengettingreadyfortheday.

Aslidingdoorseparatesthetoiletandshower fromthesinkandclosetareatoprovideextra privacywhentravelingwithothers.

about
ThroughoutmyeducationatArizonaState University,Ihavehadexperiencepresenting mydesignsinnumerousdifferentways.Both Springsemestersof2022and2023,Ihadthe opportunitytoshowcasemyworkonlarge6 footposters. Theseopportunitiestaughtmethe importanceofknowinghowtohighlightyour designsonalargescaleandtellastory throughthelayoutoftheposter.


Skills Used:
InDesign


