PORTFOLIO 22 23
INTERIOR DESIGN
CONTACT
0432 680 650
chloe.wongch@gmail.com
www.issuu.com/chloechwong
SKILLS
Photoshop Indesign
AutoCAD
Sketchup
Revit
Lumion
Twinmotion
Illustrator
ArchiCAD
QUALIFICATIONS
2022 - 2023
DIPLOMA IN INTERIOR DESIGN
Queensland University of Technology, Australia
2018 MASTER IN ARCHITECTURE
Queensland University of Technology, Australia
2017
BACHELOR OF DESIGN (HONS) (ARCHITECTURAL STUDIES)
Queensland University of Technology, Australia
2012 - 2015









BACHELOR OF SCIENCE (HONS) (ARCHITECTURE)
Taylors’ University , Malaysia
WORK EXPERIENCE
JAN 2022 - SEPT 2022
DEICKE RICHARDS ARCHITECTS (AUSTRALIA)
Interior Design Assistant
JAN 2015 - MAR 2015
DR TAN LM ARCHITECTS (MALAYSIA)
Student Intern
REFERENCES
MAGDA MYSZKOWSKI
0423 000 838
CRAIG CAMPBELL
Craig.campbell@tafeqld.edu.au
CONTENTS COMMERCIAL DESIGN RETAIL DESIGN SOLUTION INTERIOR DECORATION CLIENT STYLING SERVICES RESIDENTIAL DESIGN RESIDENTIAL RENOVATION
INTERIOR DECORATION
CLIENT STYLING SERVICES

This project’s purpose is to carry out interior decoration and styling services for 2 clients based on their selected concepts and budget. This project was divided to 2 parts where I rented furniture and accessories for one client and I purchased furniture and accessories for the other client.


INTERIOR DECORATION - CLIENT STYLING SERVICES




INTERIOR DECORATION - CLIENT STYLING SERVICES
RESIDENTIAL DESIGN RESIDENTIAL RENOVATION
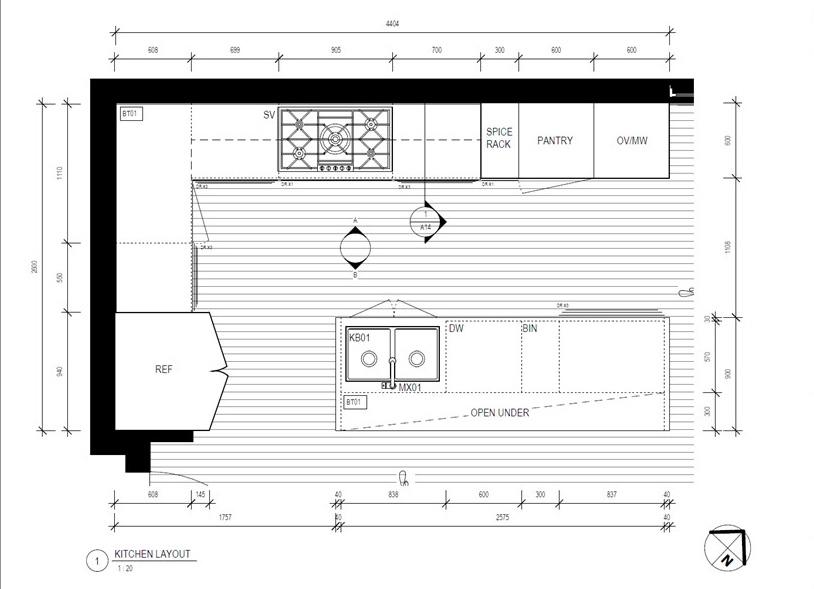
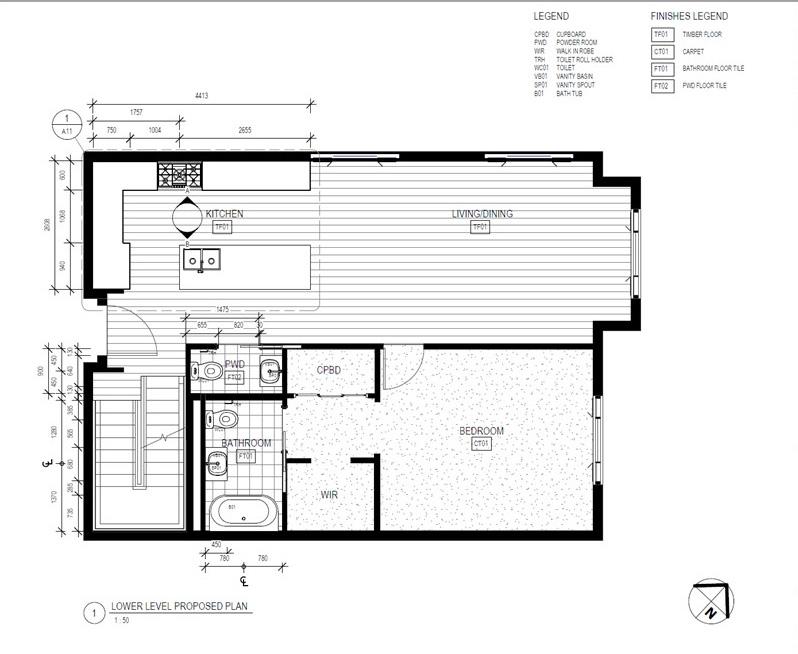
The proposed design is for a couple’s new heritage-listed home in the heart of Brisbane CBD. The client’s nominated design style is contemporary with an influence of SOHO design aesthetic. The client is looking for their new home to be open, bright, warm and inviting. They would love to maximize energy efficiency in their new home as well as to have an interesting colour contrast in the design proposed.

RESIDENTIAL
- RESIDENTIAL
DESIGN
RENOVATION
MAIN CONCEPT BOARD
MATERIAL BOARD
BEDROOM DESIGN SCHEME
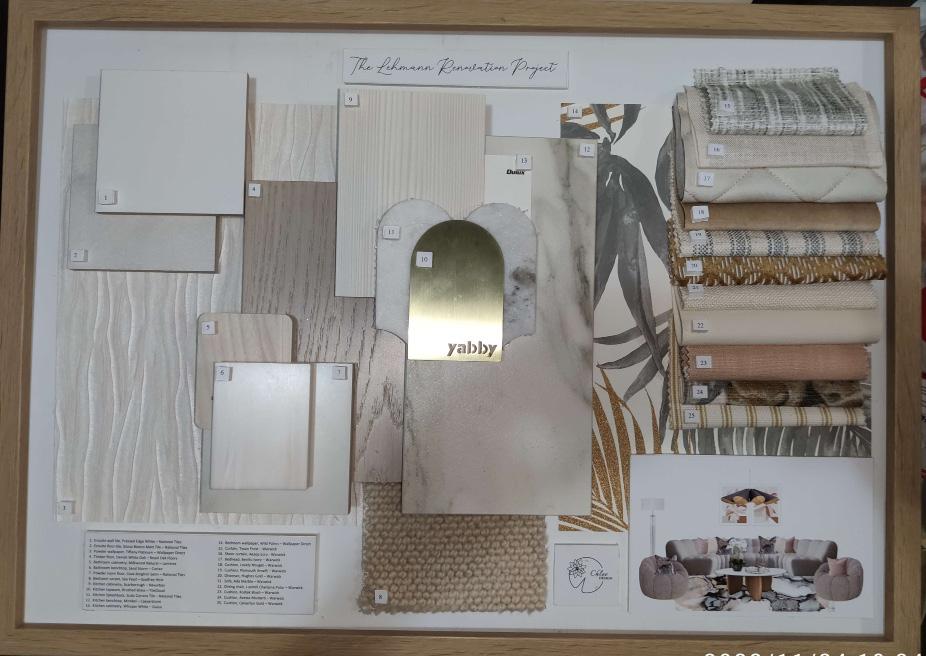


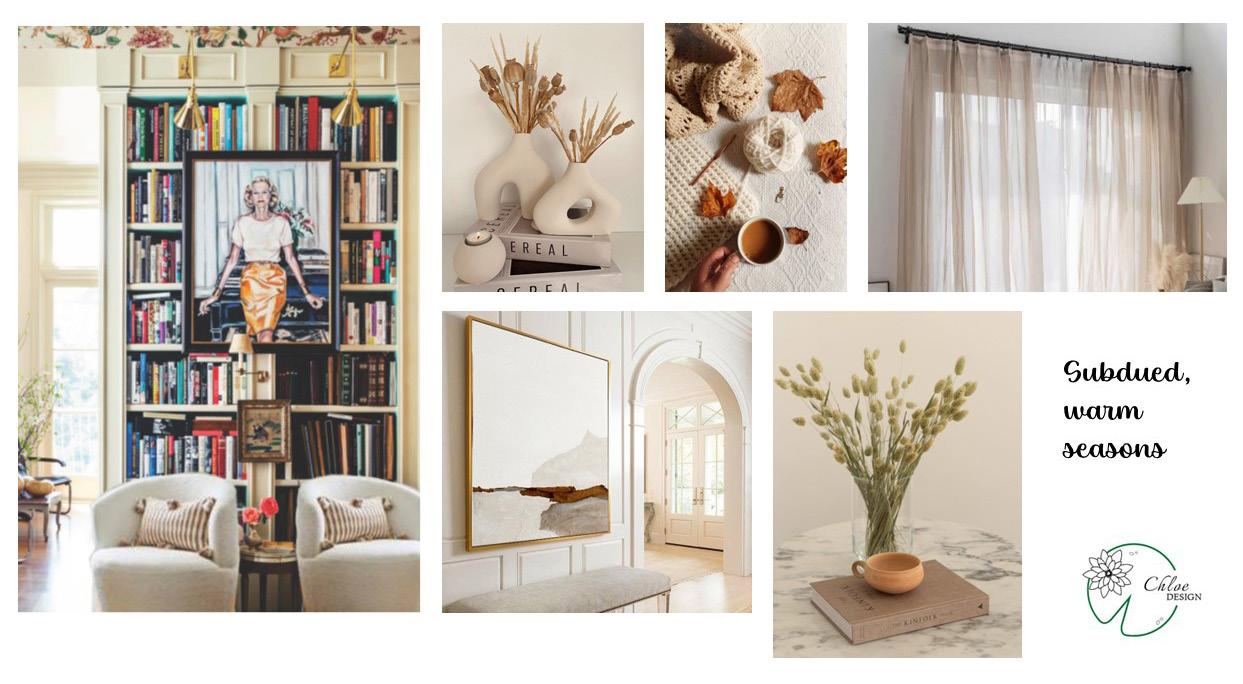
RESIDENTIAL DESIGN - RESIDENTIAL RENOVATION
COMMERCIAL DESIGN RETAIL
DESIGN SOLUTION
The proposed design is for the new flagship store for Zimmermannlocated in Wintergarden Shopping Centre on Queen Street Mall Brisbane. This project was aimed to be the new flagship store, providing a new face to the brand. The proposed seeks to provide high quality design, ne innovative, engaging and targeted at future retail trends. Special attention has been given to 3D spatial elements and sustainability is the core of the project.
Conceptual Sketch
The design concept is centered around the soft flow of feminity and romance. The design is romantic, organic and flowy. There are many curves in the ceiling and feature walls which acts as an interesting feature and light source. Soft flowy fabrics are used in the curtains for the fitting rooms and the shop feature many curved recessed clothing display areas.


The colour palette of the shop is creamy with tone of blush to further tie in the concept of femininity and romance. Timber floorings are used in the shop to bring out an organic nature.
 Shopfront Render Concept Board
Shopfront Render Concept Board
COMMERCIAL DESIGN - RETAIL DESIGN SOLUTION




COMMERCIAL
DESIGN - RETAIL DESIGN SOLUTION
















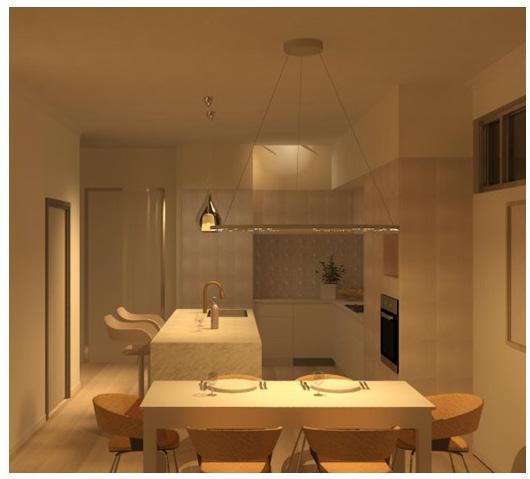


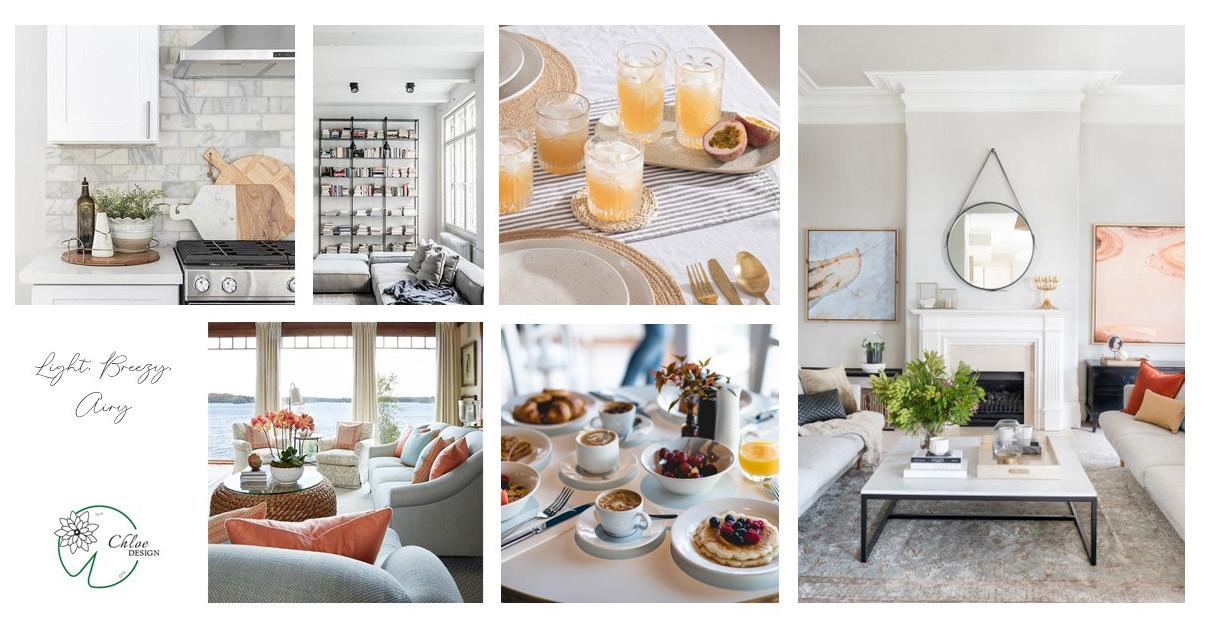


 Shopfront Render Concept Board
Shopfront Render Concept Board



