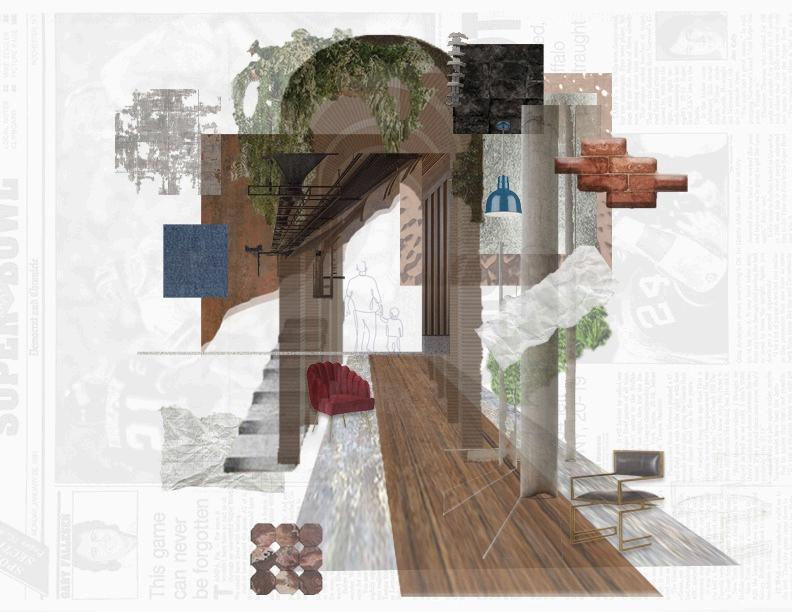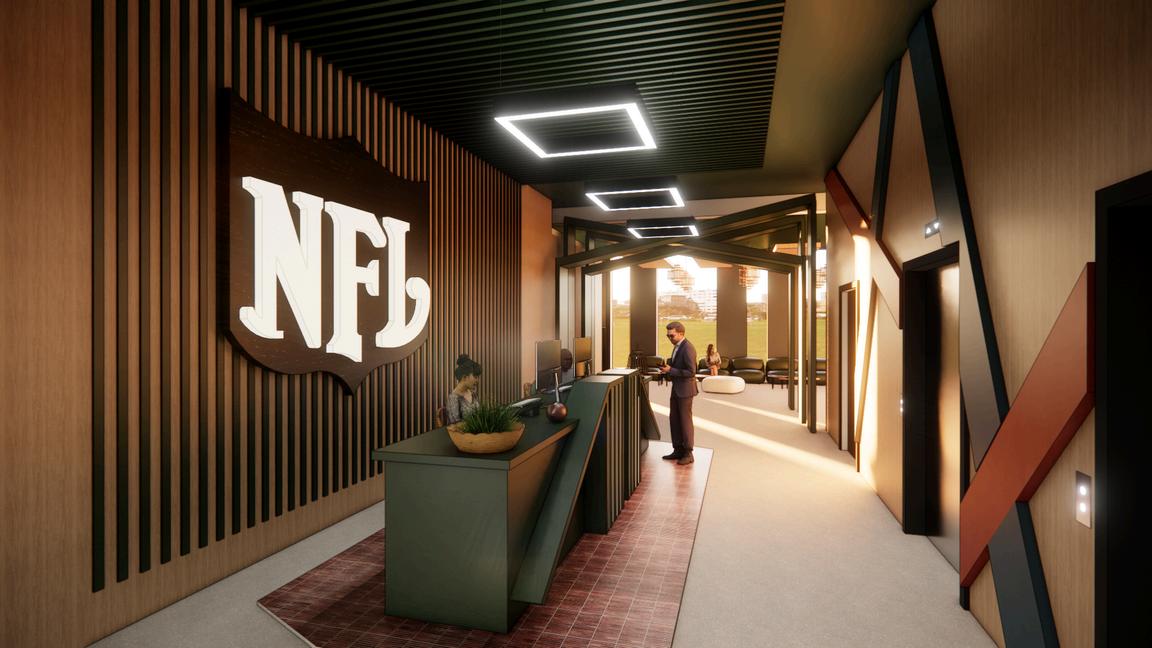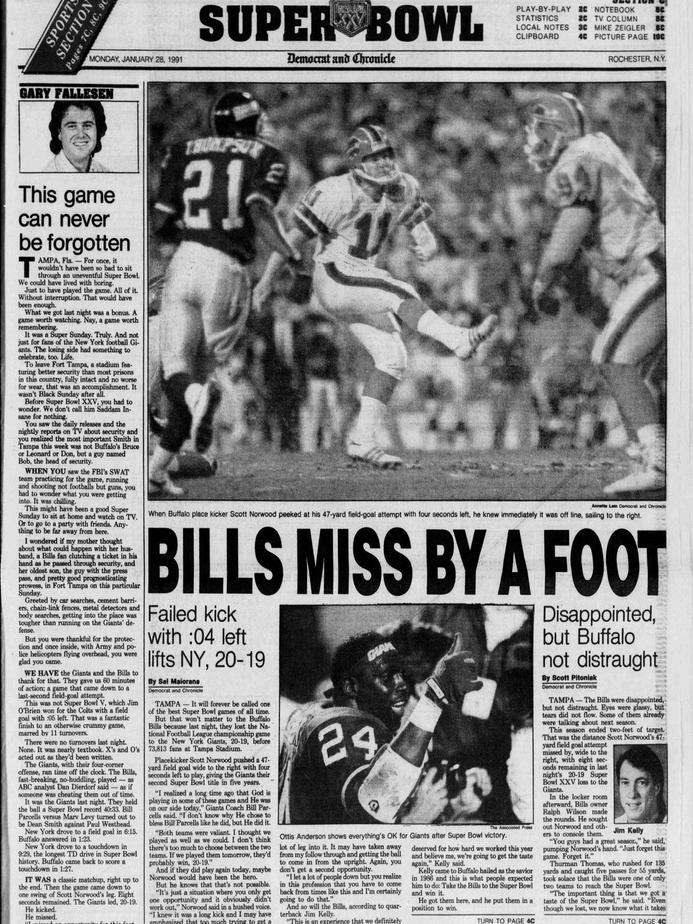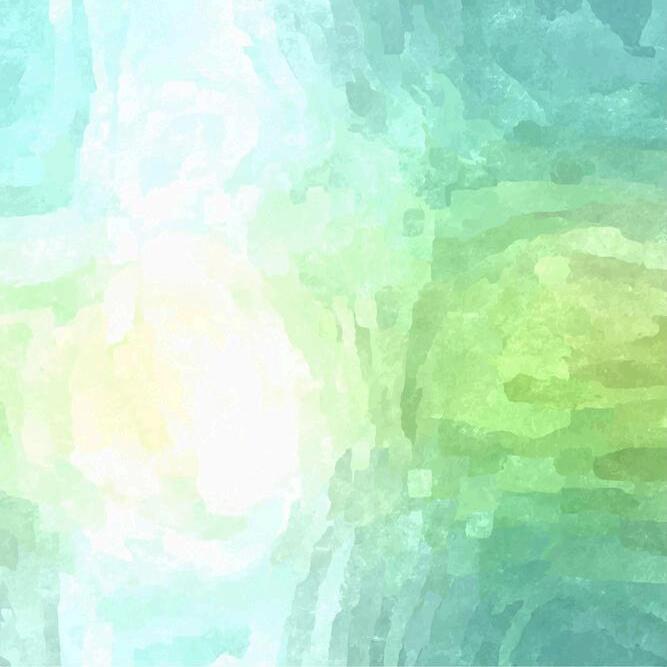PORTFOLIO design
1
THE FRUITING BODY HEALING CENTER THE FLORAL VAULT THE INDIAN CULTURAL CENTER
3
2
4

1
THE FRUITING BODY HEALING CENTER THE FLORAL VAULT THE INDIAN CULTURAL CENTER
3
2
4
I am currently in my third year as an interior design student minoring in marketing. I thoroughly enjoy what I do and hope to make my future clients feel the best that they can in the spaces they are occupying. As a design student, my mission is to tell creative stories and present ideas and concepts in the best ways I can. I hope to grow and expand my knowledge through hands-on experience.

The NFL Foundation Office Headquarters is a non-profit project. It focuses on the history and on-going legacy if the NFL and all who contributes to it. A connection between the Hall of Fame in Akron, Ohio and the NFL Foundation is the reason we ultimately decided to move the headquarters from New York to Ohio. This office is a place that fosters business collaboration as well as invites children in for sports and education. The employees that encompass this office are from departments such as marketing, finance, philanthropy, learning and development, operations, representatives, and executives.
The NFL Foundation office design embodies the spirit of football through collaborative, tough textured space that reflects the foundation’s dedication to supporting youth and celebrating the NFL’s rich history.
software used: revit, enscape, and photoshop partner : abigail takacs









A reception and welcome space that is meant to greet employees and visitors. Includes wooden pallets behind front desk with custom LED NFL sign. Acoustical material lines the elevator wall with wooden looking wallpaper. Two abstract tunnels line the openings into the main space for a unique experience.

A custom staircase that is meant for travel and rest. Two flights of stairs with a landing where one can rest and relax. With glass panels lining the stair and copper hardware, it is industrial looking which compliments the wood and concrete materials. There is a seating space around the stair for conversation as well as a sign reading, “Inspire Change” which is a staple phrase of the NFL Foundation.





A self-serve cafe with many different angles and shapes. This cafe is meant for employees to be able to get a free snack or drink without any hassle. There are refrigerators and food warmers in the back where those who choose to use can access. This food is donated from people or businesses in the area because the NFl Foundation is a non-profit. A concrete counter is placed in the front along with barstool chairs and addtitional seating to the left.


This staircase was a special addition to the project. Represented here are more detailed images of the specific materials used. These include wood, concrete, glass, and copper. The drawing below is a plan view of the stairs where one can analyze how they were designed.


A employee lounge that is meant for fun and engagement. This area is meant for watching football games after hours and work parties. Along with this, employees can sit and eat lunch during the day and/or have meetings in the booths with clients. The idea behind this design was to encourage workplace unity and cause feelings of home with warm colors and textures.










This project was sponsored by IIDA. The Fruitin Center is a healthcare facility that helps those with This center focuses on transforming these patien selves, and healing what has hurt them in the pa center is located in Denver, Colorado with a wo environment and gorgeous mountain ranges. W mycelium and fungi as a healing tool in medicine, t of this specie were used in the concept of this faci colors, texture, and meaning of all kinds of mushroo way this project was designed. This space allows experience peacefulness and growth through becom
The Fruiting Body Healing Center is designed to ev sense of wholeness where patients are welcomed in environment that encourages healing and inte within not only themselves but within others. The d reflects the journey from entering the facility divide emerging out as fruitful in their growth.







The space plan for the healing center is meant for its staff to be able to have visual access to their patients at all times. The staff desk is partly wrapped around the medicine room and charting area for maximum eyesight. All walls represent curves and align with the shapes of the fungi studied. The courtyard path as well as the ceiling elements follow the gills of a mushroom tying in the concept to the design.





This lobby space is warm and inviting for family and friends attending a visit. With lots of natural lighting and many windows, people can experience the calming mountain view and a tranquil wait. The ceiling element is meant to draw one down the room and lead them into seating and many helpful storage lockers.

A courtyard area meant for roaming and thought. This space is peaceful and encourages those to meet with family and friends and catch up. The colors used here are fun and joyful, complimenting the built-in arched seating to the right of the rendering. Few vegetation and grass are added for connection to the outdoors and the arches and LED lights cause patients to have a personal experience within themselves.

A welcome space which includes dining, a reading nook, and the staff desk uses cut-out walls to give off the sense of a room that is not actually closed off. Many curves inhabit this main space, especially the nook partition wall and the large sky light. Lots of woods are used here and self-harm safe wallpapers to add texture and life into the room. Greenery is also a component to add some of that outdoor feeling back inside.









This double patient room is designed for two patients with maximum storage available. These beds, desks, and wardrobes are custom made with shelving and curvature in mind. The beds allow for hung clothing as well as folded clothing or belongings to be placed in the headboard, as well as storage underneath for more clothing or items. The desk is a simple design made of wood and the wardrobe focuses on a fun stone pattern and a pop of peach. Two televisions also hand on the walls that are safe for patients, and the ceiling features acoustical materials and fun LED lights.











The Floral Vault is an archival center focused around preserving flowers and examining them in many ways. This project started with thinking of objects you may have lost in the past and wish you could have archived. The choice was flowers because they are from such important people. These may not have been lost but they did “die” and lose their lives through drying. This space is a sanctuary for all types of women where they can meet and enjoy themselves. Event and parties can rent out the archival center, yet everyday women passing by can enjoy.
The Floral Vault is a space for women to flourish and thrive through flowers. Through preservation, cultivation, and the artistic expression of flowers, visitors can learn more about florals and how to archive them into something beautiful.

A greenhouse is a purposeful place to witness and take part in the growth of florals and greenery. This greenhouse showcases growing boxes and flower fridges. Grow lights line these wooden boxes, while there is more ambient hanging lighting that scatters throughout the space. This area is bright and joyful, calling for fun and connection between people and plants.
This archive welcome space was designed as a focal point to draw eyes and attention to its viewers. A glass cylinder encasement covers a gorgeous tree with hanging lights that illuminate its facade. Custom curved seating surrounds it, along with a tall wooden pallet that’s purpose is for photos and memories. Pops of purple, pink, orange, yellow, and green compliment the greenery and aesthetic of The Floral Vault.


This is a beautifully curved room designed for creative floral projects. Soft natural light filters through glass walls, illuminating workstations filled with vibrant flowers, lush greenery, and delicate crafting tools. At the center, is a long custom table lined with tool storage. Arches adorned with balloons serves as the perfect photo backdrop, capturing the joy of each creation.

This table was designed with storage in mind. The compartments on the edges of the custom rounded table are used for tools when making flower bouquets and crafts. The holes located in the center of the circles are designed for vases to be placed in. This way, it is easier for one to put together their botanical masterpieces.


A free-standing flower cafe was the perfect addition to this building. With its central location, it promotes conversation and enjoyment through specialized drinks and snacks. Blue stone covering the ceiling of the cafe adds texture and color. These renders are hybrid which allows one to view the most important aspects.




INTERIOR SOUTH SECTION
INTERIOR WEST ELEVATION



The Indian Cultural Center was created to be a vibrant hub for celebrating and educating the community about India's rich cultural heritage. This vibrant venue displayed a broad array of Indian antiques, giving visitors an insight into the country's historical and artistic history. The center also presented fashion exhibits featuring traditional and contemporary Indian clothes, emphasizing the importance The center aspired to promote cultural awareness, appreciation, and understanding by offering an immersive experience that connected the local community to the richness and beauty of Indian culture.







The Indian Cultural Center is a place for representation and honor. A place to seek history and observe the beauty and art that was created through Indian culture. Through pops of color and texture, visitors can become emersed in a unique experience.

used: rhino & photoshop


























The art gallery has beautiful Indian artworks that combine tradition and modern expression into an independent art gallery that captures many of its visitors attention. Its distinctive architectural angles enhanced the exhibitions' beauty and cultural richness by producing an immersive experience.


MEETING ROOM



ATTAR SALES STATION RUNWAY
SAREE SHOWCASE

LIBRARY NOOKS

LONGITUDINAL SECTION


LIBRARY NOOKS ELEVATION



https://www.linkedin.com/in/chl oe-cannon-a481b52b2/