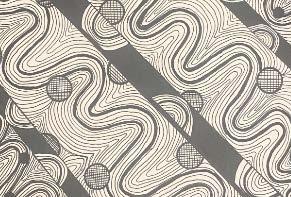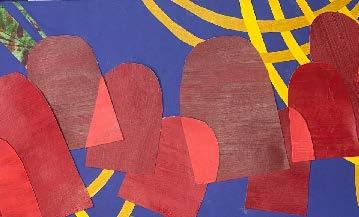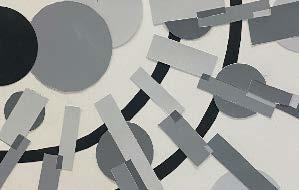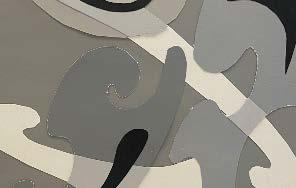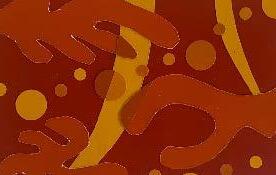CHLOE TATE
POR TFO LIO

My name is Chloe Tate and I am currently a Junior at Appalachian State University. I plan to graduate in May of 2024 with a Bachelor’s of Science Degree in Interior Design and a minor in Graphic Communications Management.
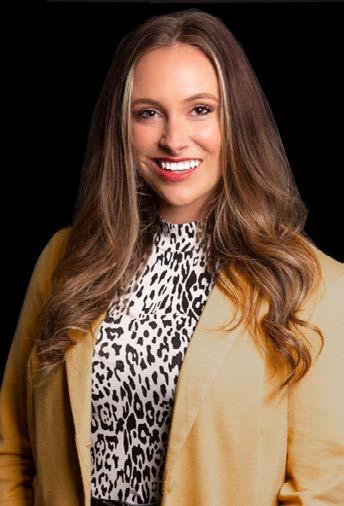
Throughout my time in the accredited program, I have worked on various projects ranging from residential, commercial, workplace, hospitality, and healthcare design. I am passionately interested in the design of commercial interiors and look forward to expanding my knowledge.
My goal is to be well-versed in all aspects of Interior Design and continue to learn daily. I have a strong desire to work in a productive atmosphere that will also challenge me to go beyond the limits and improve my skills within every project.
ABOUT ME Chloe


Armor Eye Hotel & Restaurant

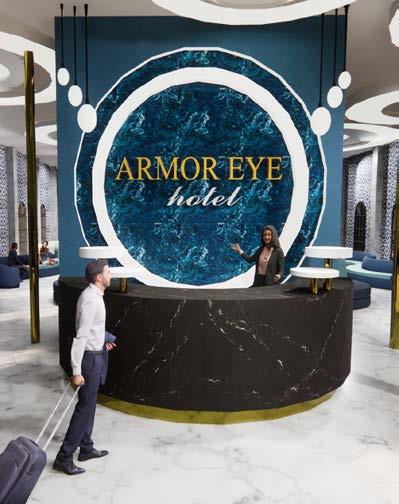
Concept: “Under the Ripple”


This proj ect is located in Izmir, Turkey, and is an easily adaptive, safe, and eyecatching hotel with sustainable qualities. The concept “Under the Ripple” originates from the Turkish Evil Eye. In Turkey, the Evil Eye is a symbol of protection. After carefully examining the eye, it reminded me of a water ripple. Therefore, the purpose of the word under is the idea that guests are “under” the eye when they enter the building, which essentially means they are “under the ripple” of protection at the Armor Eye Hotel.
Software used: SketchUp & Enscape
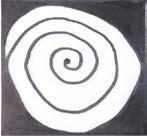
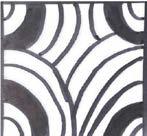
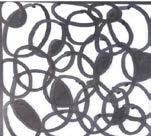

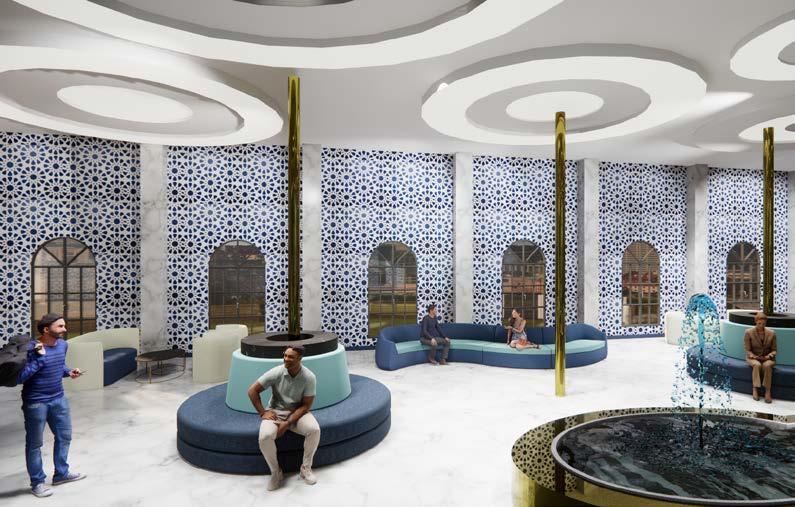
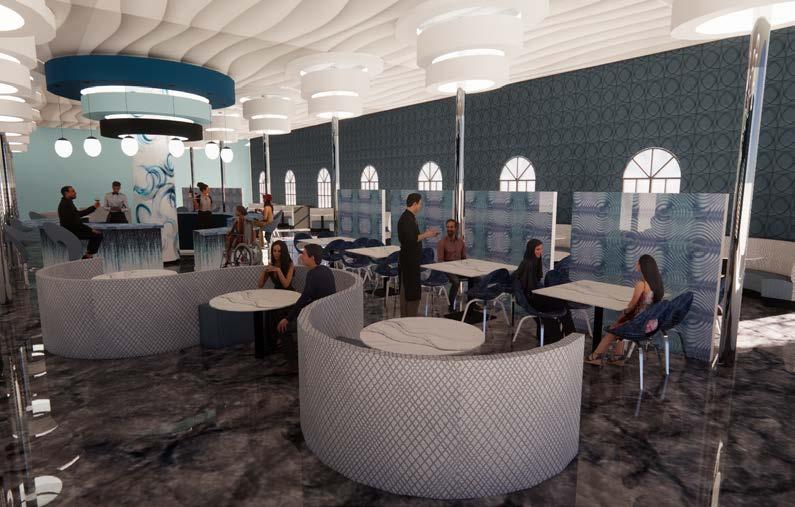
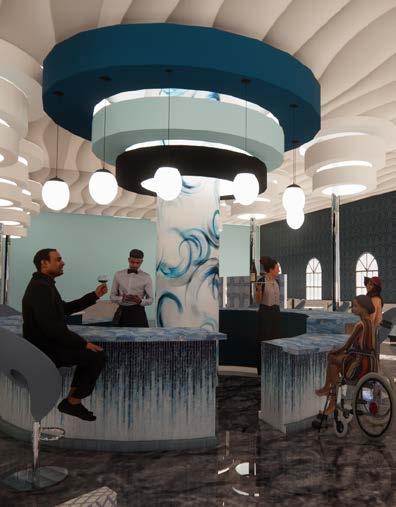
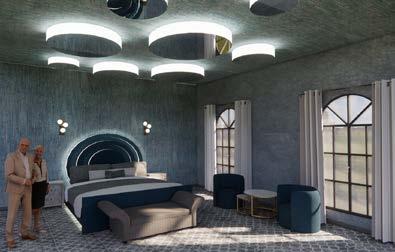
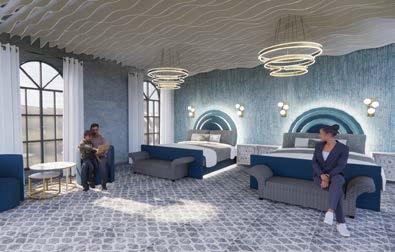
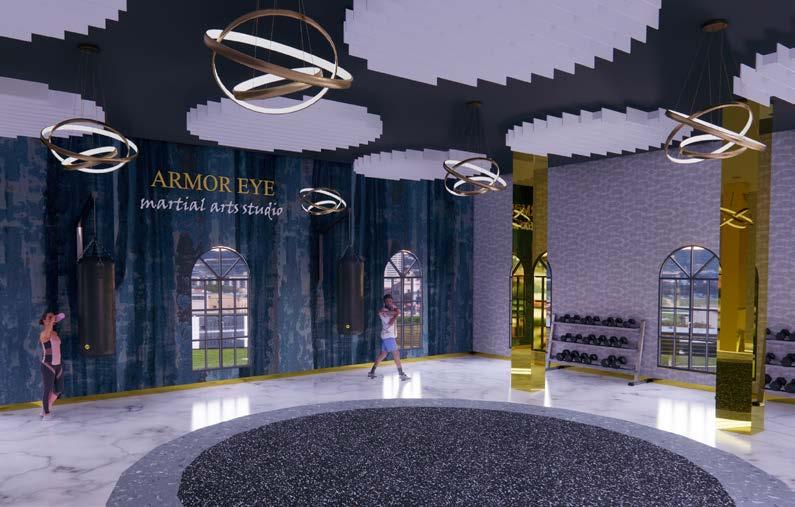
Assisted Living Facility
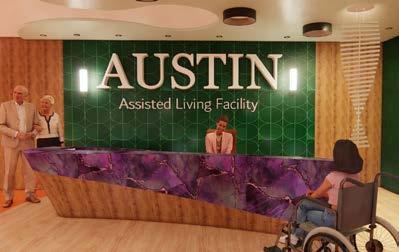
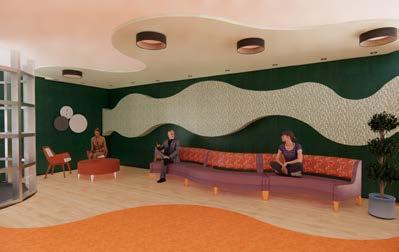
Concept: “Beyond the Lens”



This project was group based and submitted to the 2023 IIDA student design competition. The concept “Beyond the Lens” originates from a camera and the individual parts that come together to create the structure of a camera. The assisted living facility aspires to invoke a community environment regardless of your background. Just like a camera has different settings and perspectives, people do too, and here at Austin Assisted Living Facility, residents can now focus on gaining new perspectives on their life and purpose while making new memories.
Software used: Revit & Enscape
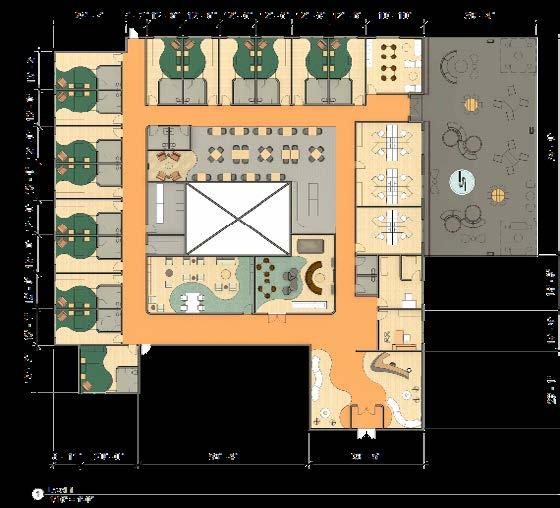
App State Hickory Campus
Concept: “Same Mountain, Different View” App State recently brought a new building in Hickory, North Carolina, to establish App State Hickory! During the Spring semester of my sophomore year, we had the privilege to design conceptual ideas of what some spaces in the school may be. The concept
“Same Mountain, Different View” is inspired by the Appalachian mountains’ vibrant colors, landscape, and curvature forms which are reflected throughout the designs. The goal of each space is to provide Boone’s peaceful and welcoming atmosphere but from the views of Hickory, North Carolina!

Software used: Revit & Enscape
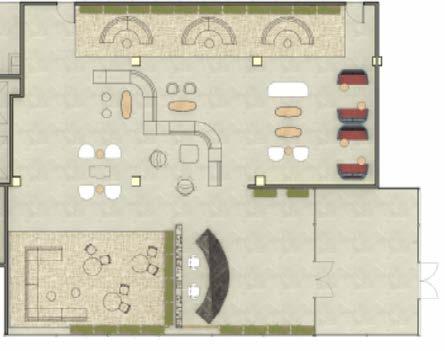


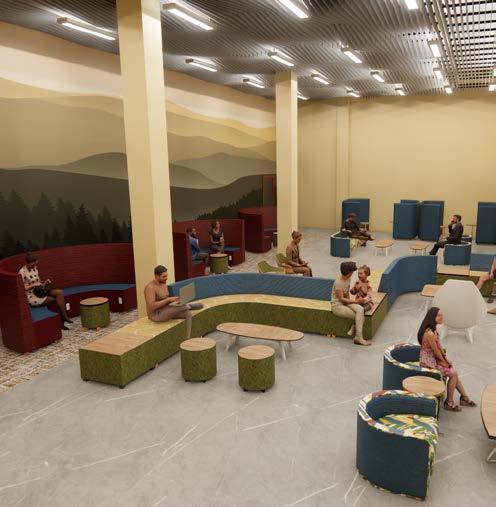
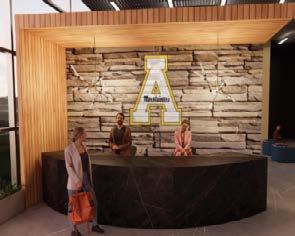
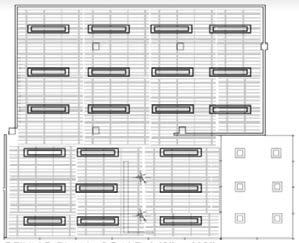
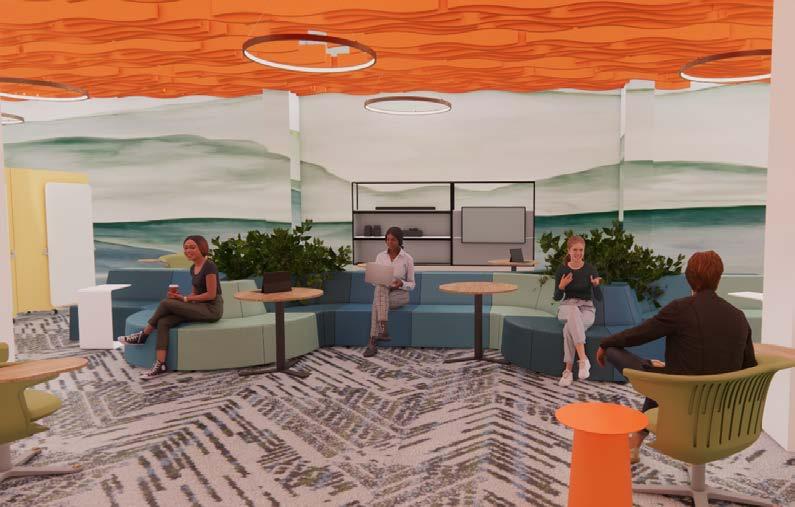
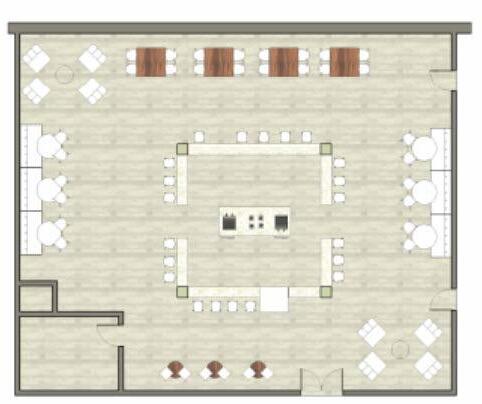

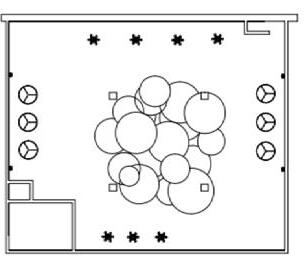
Single-Family Home
Concept: “Rustic Roots”
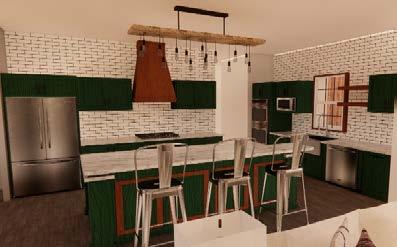
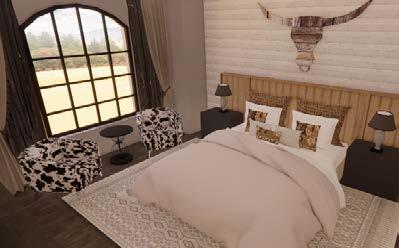


This project was based on residential design. I decided to create a singlefamily home located in East Tennessee. The concept “Rustic Roots” originates from the farmhouse inspired aesthetic. The house meets ADA complaints with roll under sinks, 5ft turn around and hallways.

Living Room
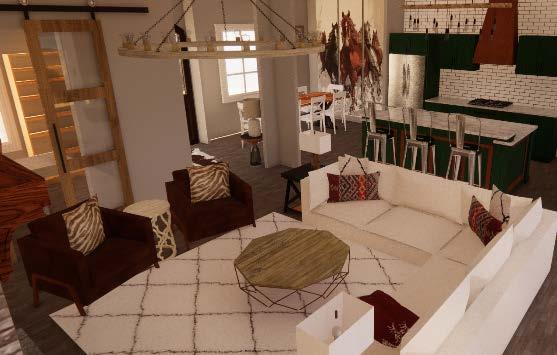
Line, Shape, & Color
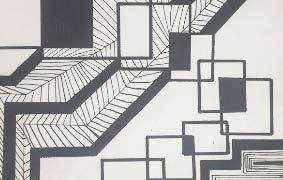


The compilation of works were completed during my pre-requisite phase of my major. We discovered a basic understanding of the exploration of lines, shape, color, and how to use them effectively within a paper space in preparation for designing future projects.
