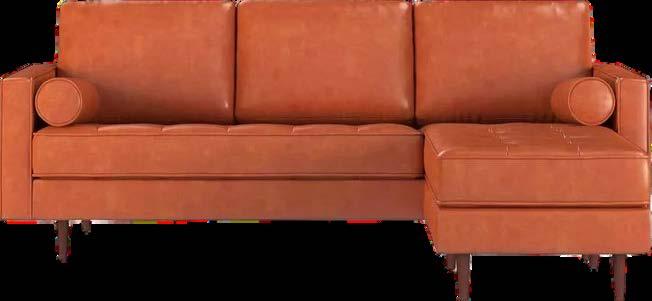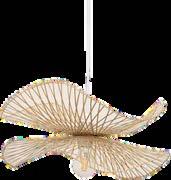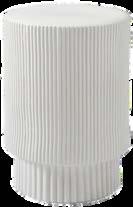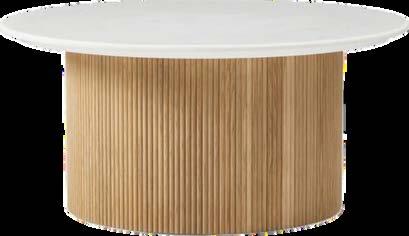Resume

My name is Chloe Lewis and I'm currently enrolled in my third year at Texas Tech University pursuing a Bachelor of Interior Design Degree.
Alongside my academic journey, I proudly hold the position of Design Assistant at a residential and boutique commercial design and architecture firm in Lubbock, Texas. This role not only provides me with invaluable hands-on experience but also exposes me to the intricate dynamics of real-world design projects. In addition to my many interior design endeavors, I have received training in AutoCAD Architecture, Autodesk Revit, Microsoft Office Suite, and Adobe Creative Suite.
Beyond my academic and professional pursuits, I channel my creativity through a profound passion for painting, creating vibrant and evocative canvases that serve as a personal outlet for selfexpression.
Education
Texas Tech University
Bachelor of Interior Design
CIDA Accredited Program
Expected Graduation Date - May 2025
Dean’s List - Fall 2021, Spring 2022, Fall 2022, Spring 2023
President’s List - Fall 2023
GPA - 3.802
www.linkedin.com/in/chloe-a-lewis chloeanthea.03@gmail.com
Work Experience
Frame Architecture and Design
Design Assistant September 2023 - Present
Created precise construction documents
Coordinated furniture meetings and assist in FF&E selection
Conducted cabinet counts for accurate implementation
Produced high-quality exterior and interior renderings
Maintained organized project documentation
Supported design team meetings with creative ideas
The Avenue at Lubbock
Community Assistant Summer 2023
Managed leasing operations, including generating leases and conducting property tours
Conducted cold calls to attract potential residents and foster positive tenant relationships
Performed unit inspections, coordinate maintenance, and support administrative tasks
Bronzing Bar and Spa
Marketing Manager April 2022 - July 2023
Developed and implement engaging content strategies across various platforms
Designed eye-catching merchandise to enhance brand identity and manage inventory
Planed and executed marketing events to drive brand awareness and engagement
Generated innovative marketing ideas and campaigns to drive brand growth
Table ofContents
Modular LiveWork Module
Peach Retreat Resor
Hospitality
Skills
Revit
Enscape
Procreate
Spring 2024
Project Statement
ThePeachRetreatResort,locatedinPalisade,Colorado,aspirestoredefinehospitalitythroughapeach-themed experienceencompassing40cottages,avenue,arestaurant,awinery,areceptionarea,andanoutdooroasis.
Design Concept
LocatedintheheartofPalisade,Colorado,PeachRetreatoffersachicresort-styleexperienceforweekend getaways.Drawinginspirationfromtheregion'ssucculentpeaches,theresortseamlesslyblendsrusticcolonial charmwithcontemporaryluxury.Thecottages,adornedinsoftshadesofpeach,lightpink,green,andorange, envelopguestsinanatmospherethatgoesbeyondmereaesthetics–it'sanimmersiveexperiencethatevokes thefeelingsinspiredbythelusciousfruit.Asyoustepintothecottages,thecarefullycuratedcolorpalettecreates asenseofwarmth,intimacy,andjoy.Softhuesofpeachandlightpinkinfusethespaceswithasubtleandinviting glow,whilethegreensandorangesaccentuateafeelingofnature'sembrace.Theinterplayofthesecolors transformseachroomintoahaven,aretreatfromtheeveryday,whereguestscanrelaxandrejuvenateinan environmentthatresonateswiththesweetserenityofPalisade'speaches.ThroughoutPeachRetreat,thecolorsof peach,lightpink,green,andorangearenotjustvisualelements;theyarethethreadsthatweaveatapestryof emotions.TheLEDlightingandwhimsicalchandeliers,adornedinthesehues,createanambiancethattranscends theordinary.It'sanatmosphereofexcitement,playfulness,andthepurejoyinspiredbythevibrantshades.
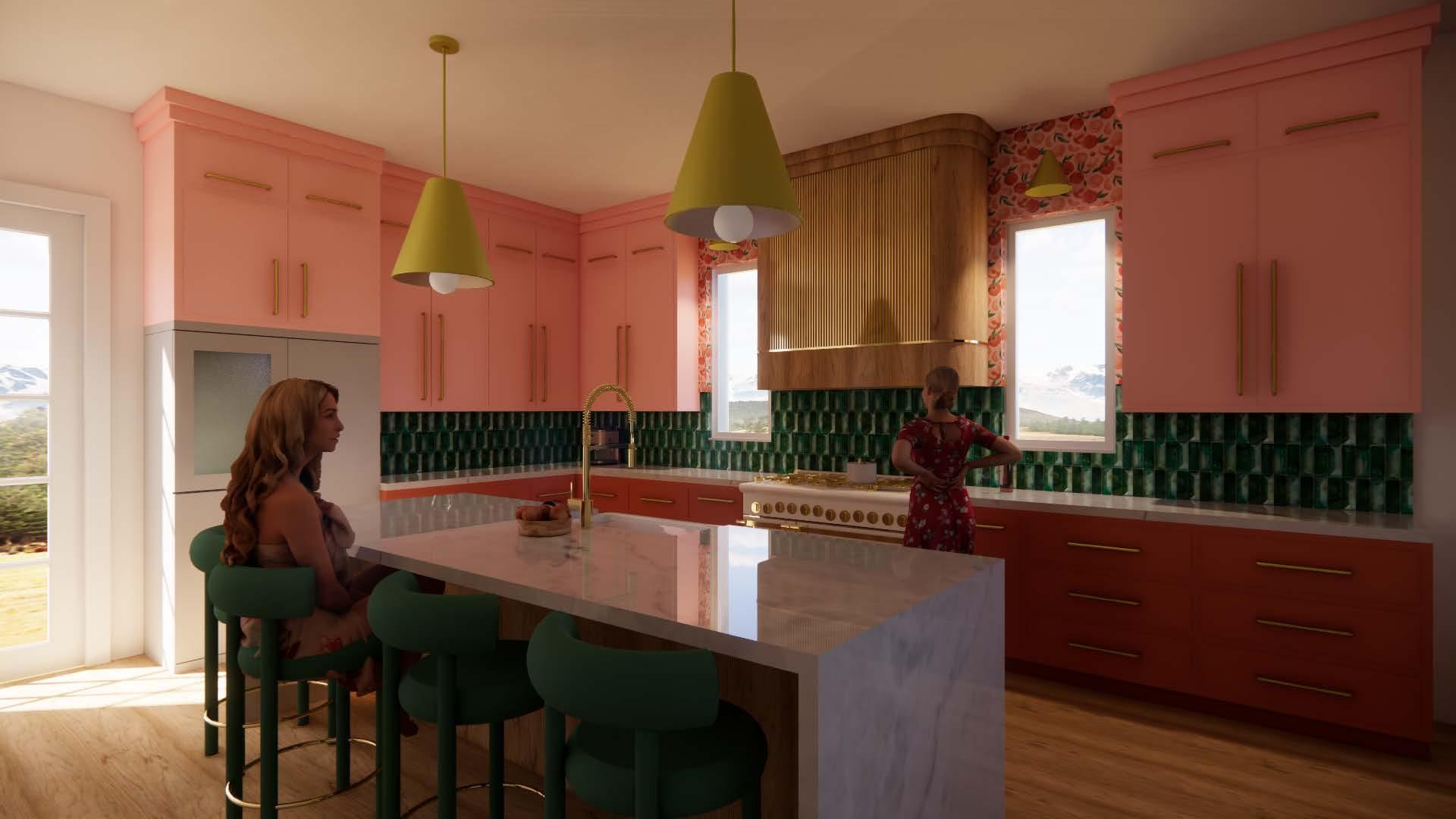

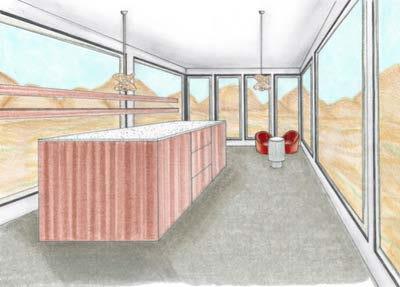

Cottage A Kitchen
Concept Imagery and Site Pl


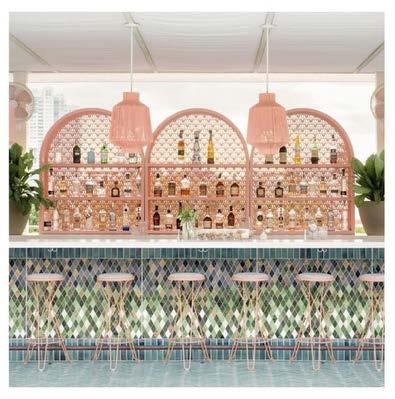
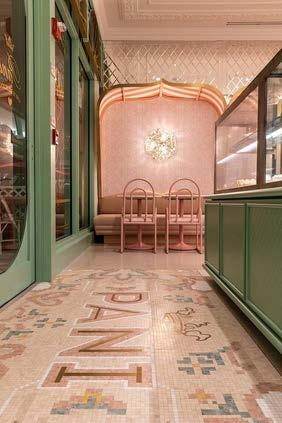


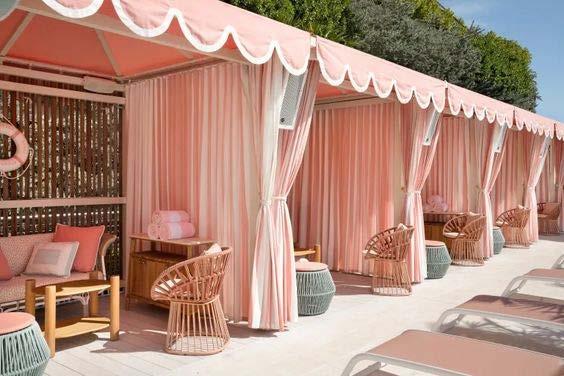
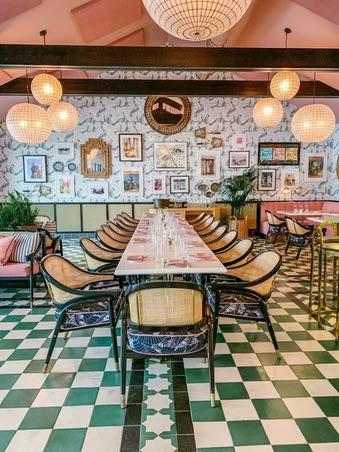


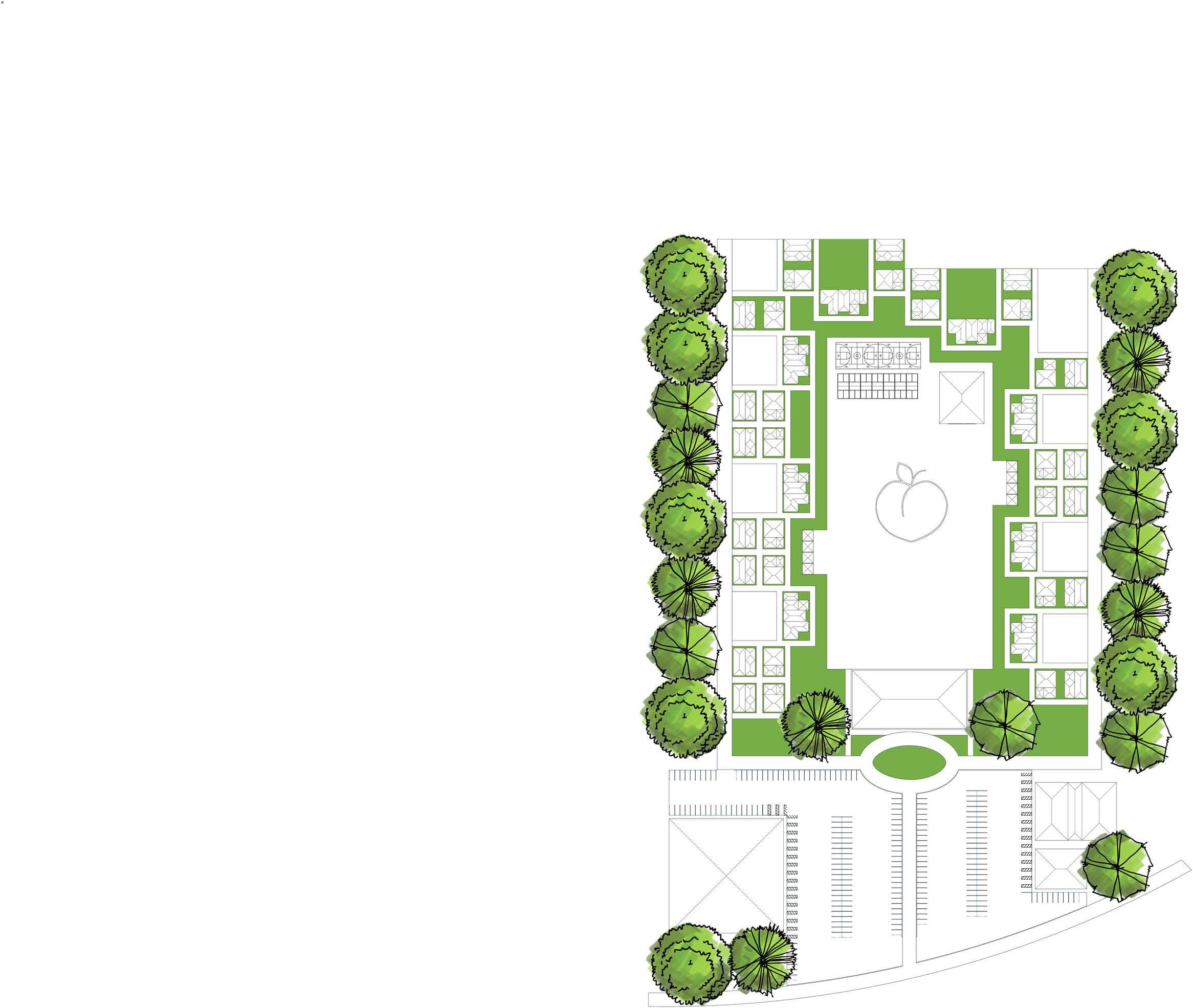
Venue
Winery
Restaurant
Lobby
Outdoor Gathering
Outdoor Restrooms
Cottage A
Cottage B
Cottage C
Parking
Colorado River 12. Main Road
Winery & Tasting Room
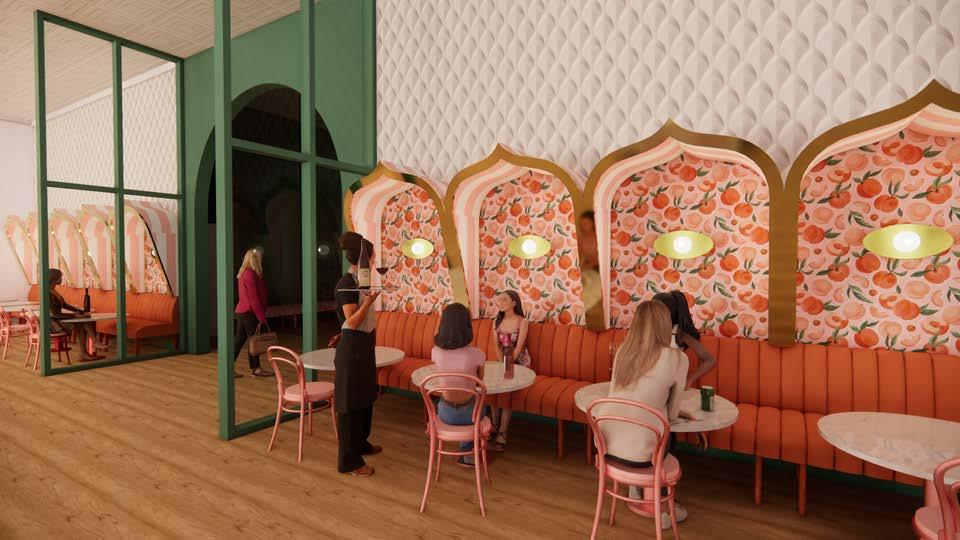
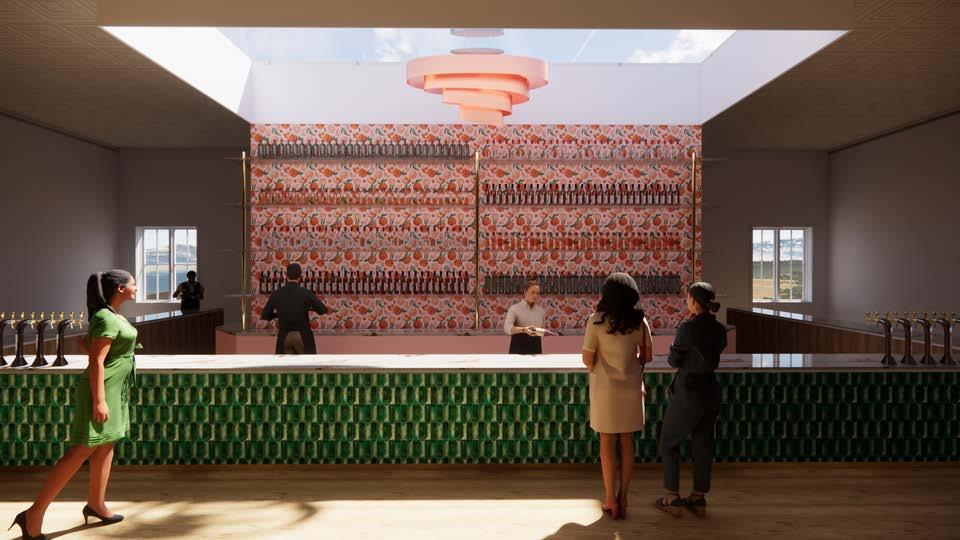
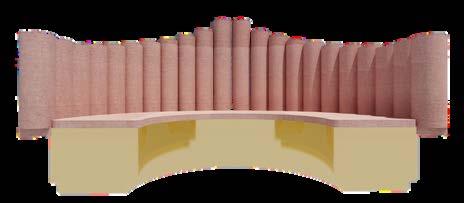


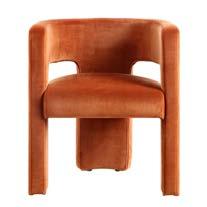
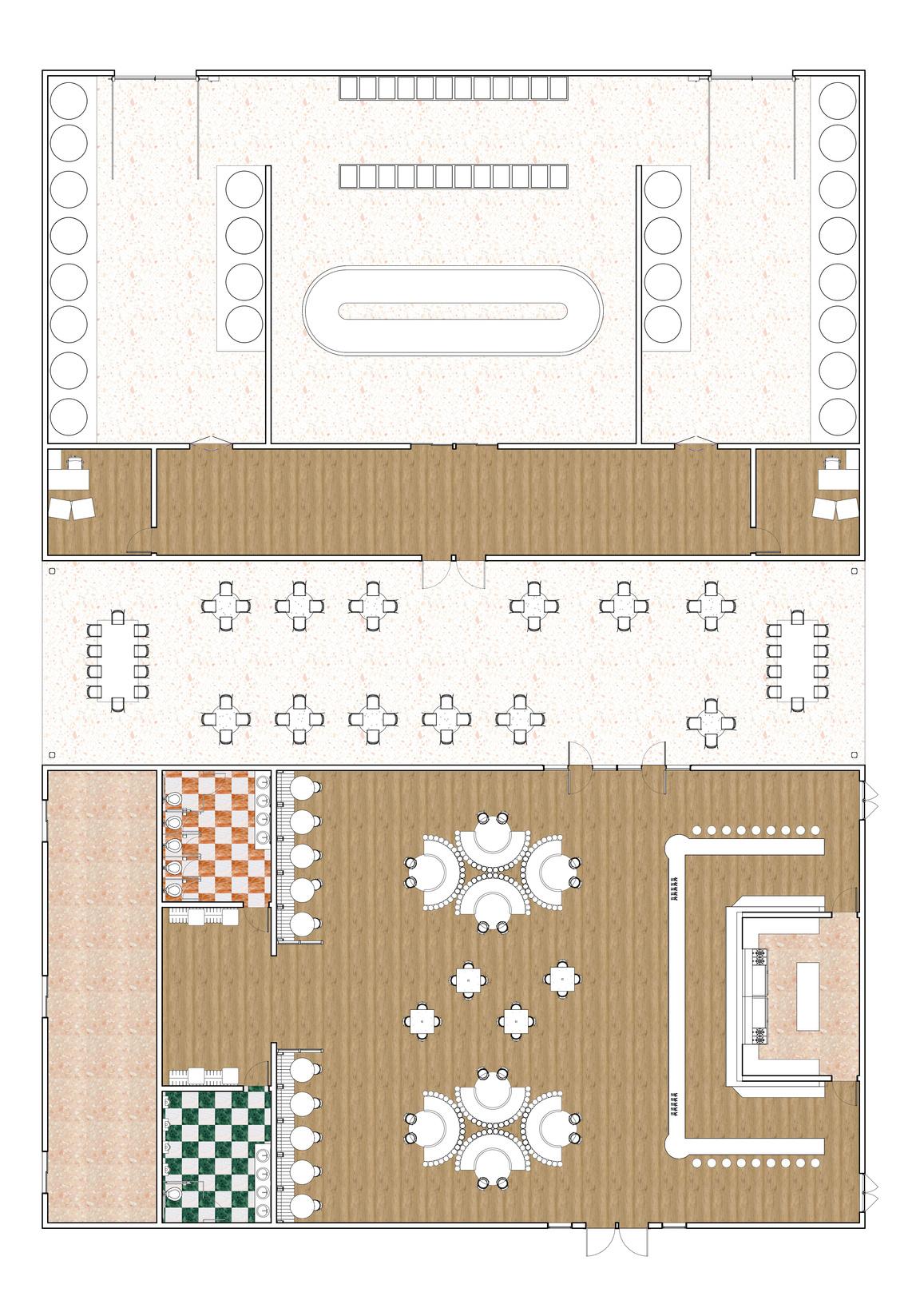
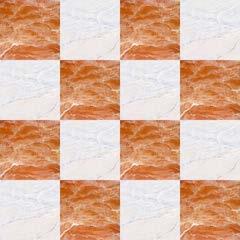


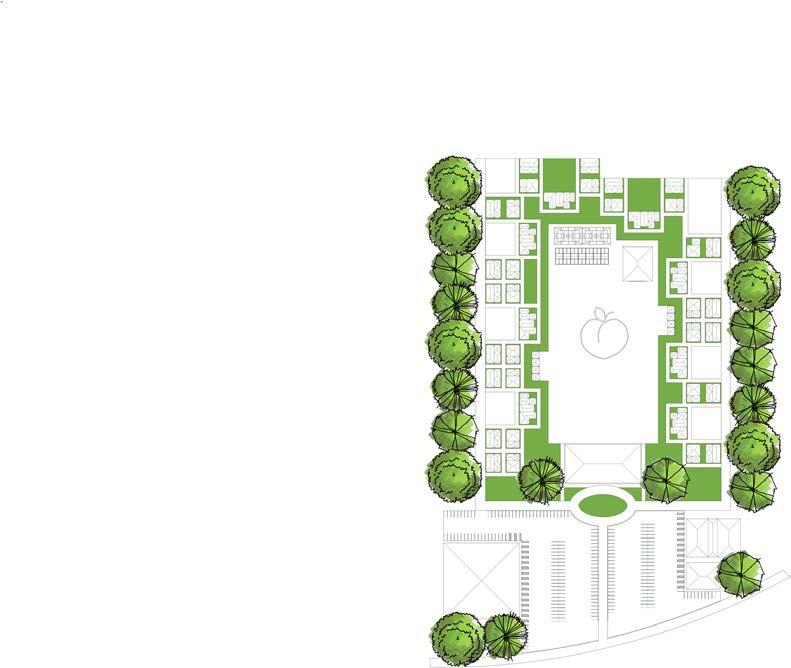
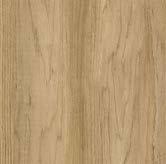
Outdoor Gathering Space

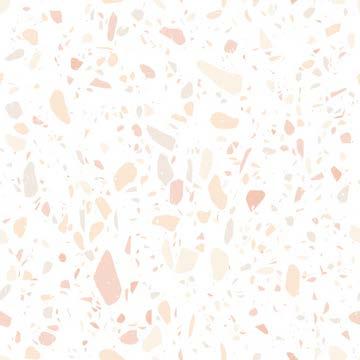

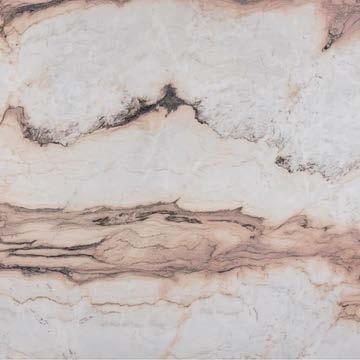

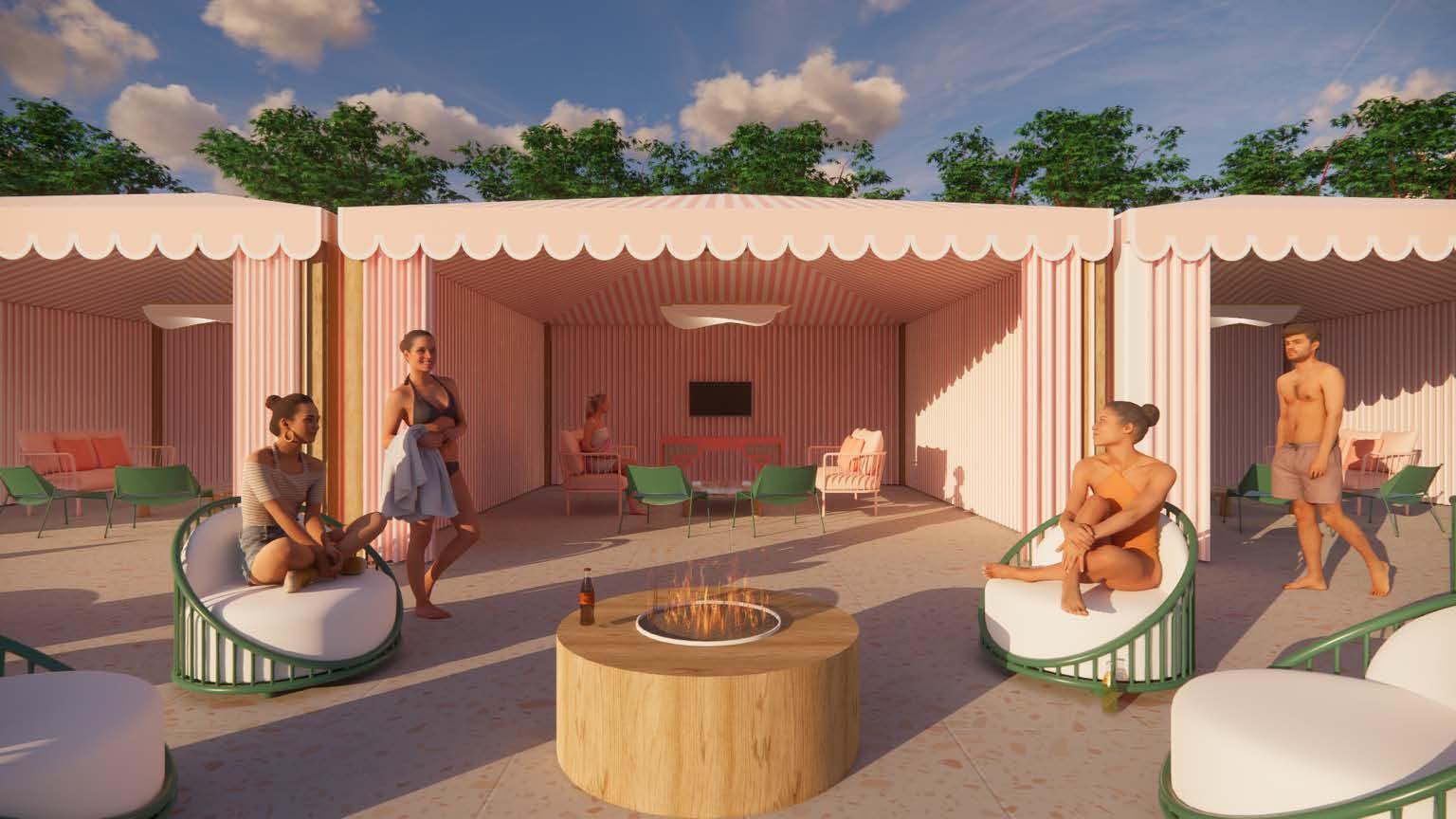 Outdoor Gathering Bar
PolishedPeachBlushTerrazzo Layla VerdePolished MarbleMosaicTile
PolishedCalacattaRosa MarbleStone
PeachSunriseGlassSquareTile
Outdoor Gathering Bar
PolishedPeachBlushTerrazzo Layla VerdePolished MarbleMosaicTile
PolishedCalacattaRosa MarbleStone
PeachSunriseGlassSquareTile

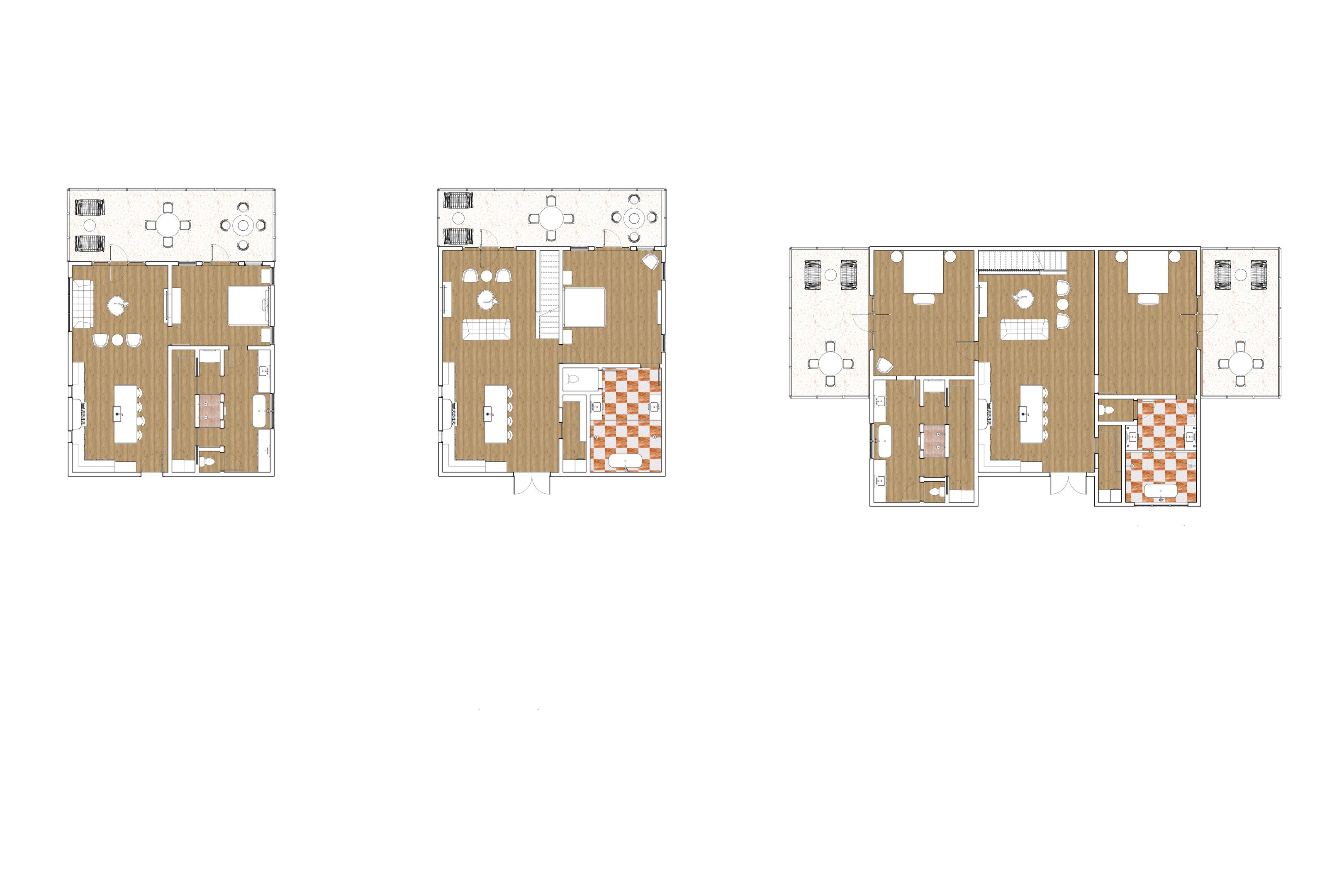
Thechoicetoemphasizethebathroomdesigninthiscottagewasdrivenbyourconsiderationofthepreferencesofourtargetusers.Ourgoalw recognizingthatguestswillspendasignificantamountoftimeinthecottages'bathrooms.RelaxationisacentralthemeatThePeachRetreat,a packagesensuresasereneenvironmentforunwinding.

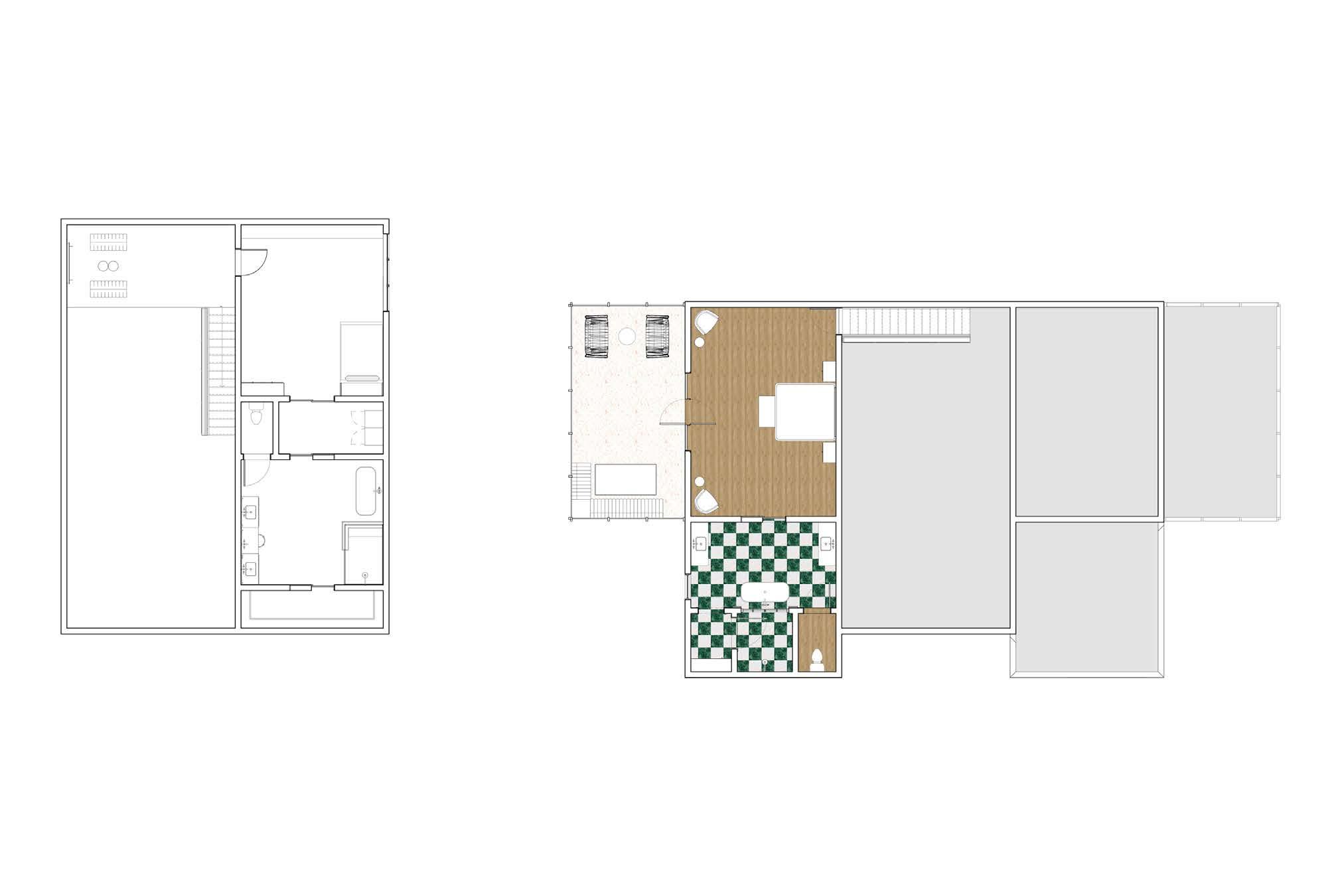
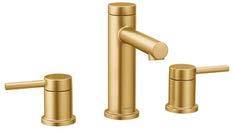
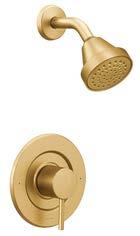


wastoprovideeachbedroomwithaspa-likespace, andtheuseofMoenAlignplumbingandKohenlighting


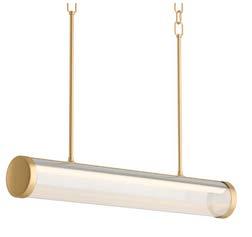
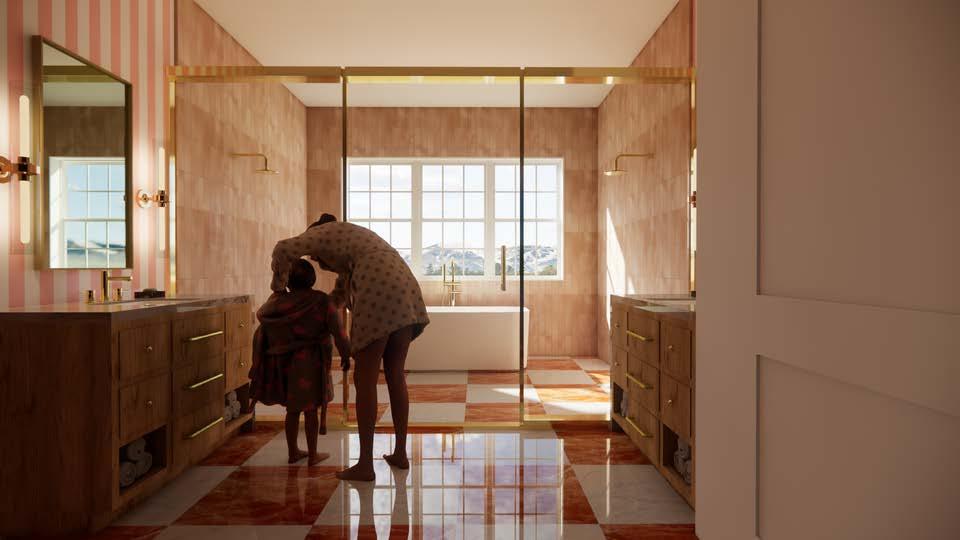
 Cottage C Secondary Bathroom
Cottage C Upstairs Bathroom
Cottage C Secondary Bathroom
Cottage C Upstairs Bathroom
Mountain Marketp
Multi-Functional Commercial
Workspace
Project Statement
MountainMarketplacewasatwo-storybuildinglocatedinGatlinburgTennesseebeingdesignedtoserveasa dynamichubthatnotonlycaterstotheneedsandinterestsofthelocalresidentsbutalsoenticestouriststo engagewithandsupportthelocalcommunity.
Design Concept
MountainMarketplaceinGatlinburg,Tennessee,isavibranttwo-storyhubforlocalsandtouristsalike.The welcomingMountainMocaCoffeeHouse,featuringlocallysourcedbeansandlivemusic,fosterscommunity connection.TheMountainMudPotteryRoomoffershands-onexperienceswithlocalartisans,celebratingthe area'straditionalart.TheMountainManorCo-opprovidesacozyco-workingspaceforremoteworkers, showcasinglocalentrepreneursandartisans.LocatedattheheartofGatlinburg,thiscommunityretailcenter seamlesslyblendslocalculture,warmth,andcommunityspirit.Thespacesaredesignedwithbiophilicelements, warmlighting,andawelcomingatmosphere,allowingbothlocalsandvisitorstoenjoythemountainscenery whileworking,shopping,andenjoyingtheirfavoritebrew.Itstandsasahubofcreativityandconnection, embodyingGatlinburg'sdedicationtoinnovationandcommunitybonding.
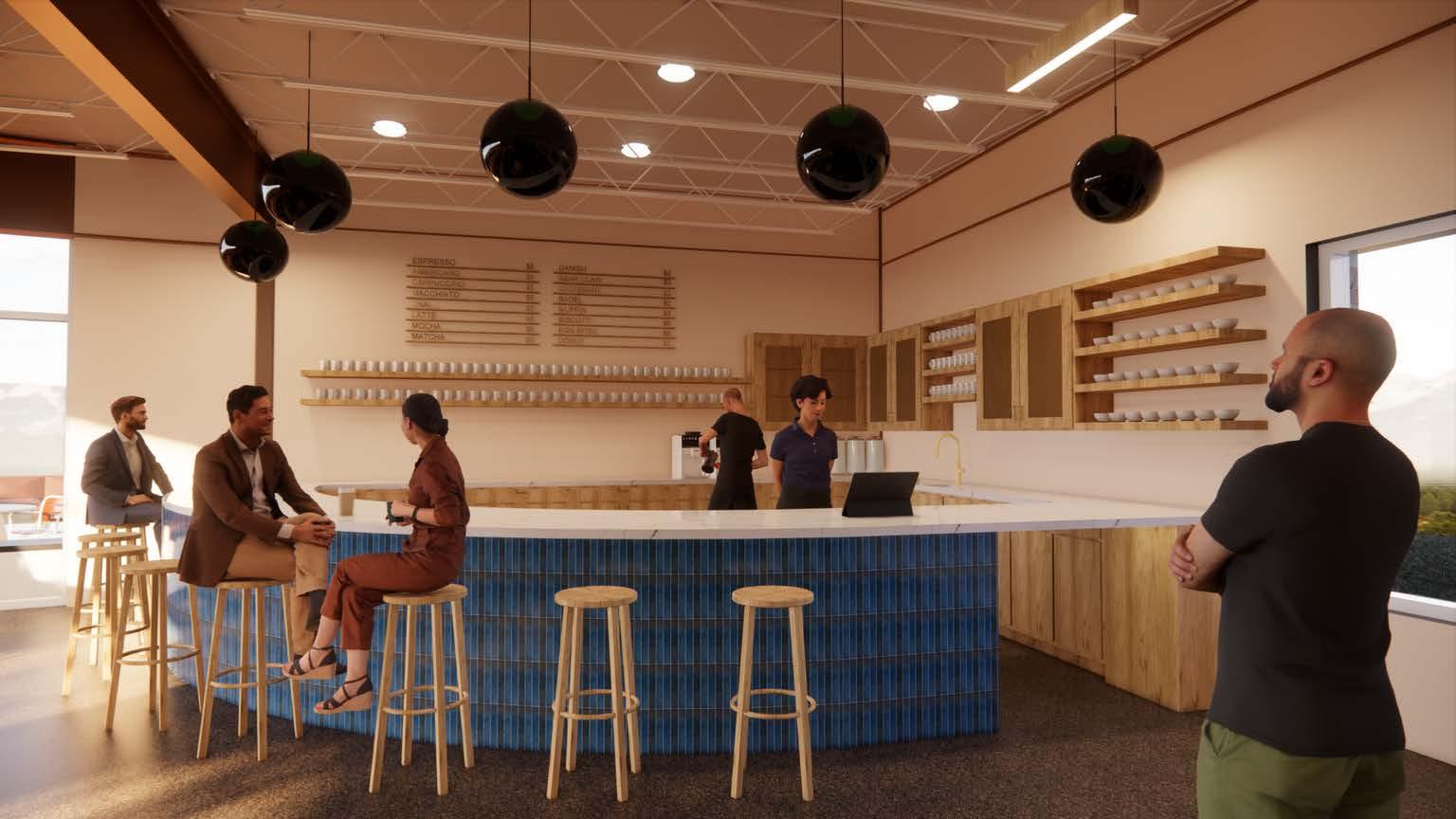
lace
 Coffee House Bar
Coffee House Bar
Mountain Moca Coffee Hou Mountain Mountain
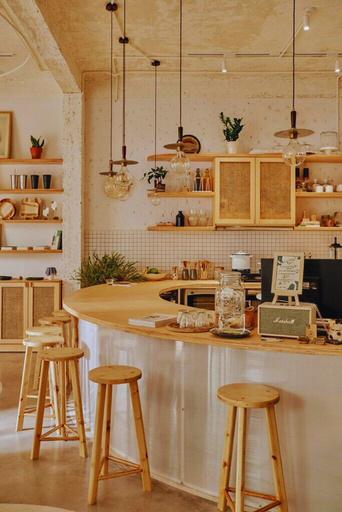
MOCA COFFEE HOUSE
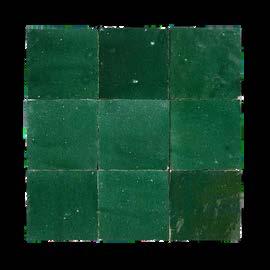

Mountain Moca Coffee House serves as a welcoming entry point for visitors to enjoy a warm and inviting environment. Mountain Moca will create a strong link with the community through the use and merchandising of locally sourced coffee beans. Additionally, the coffee shop features local musicians, providing a platform to express Tennessee’s unique musical culture.

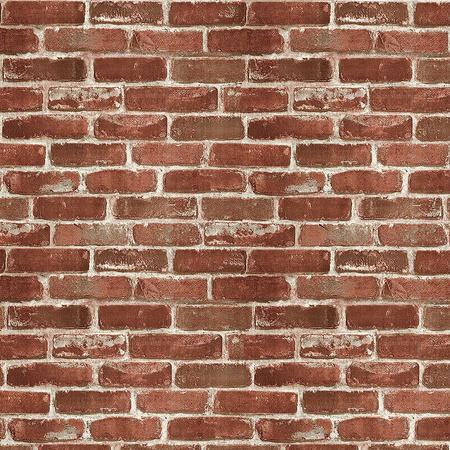
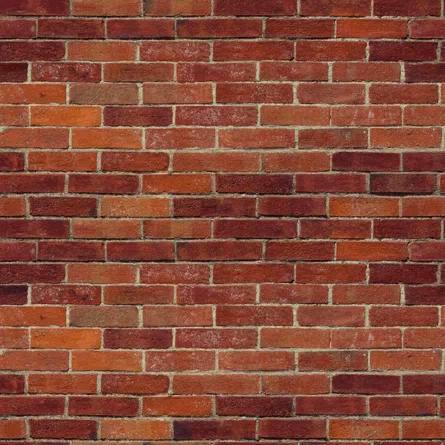
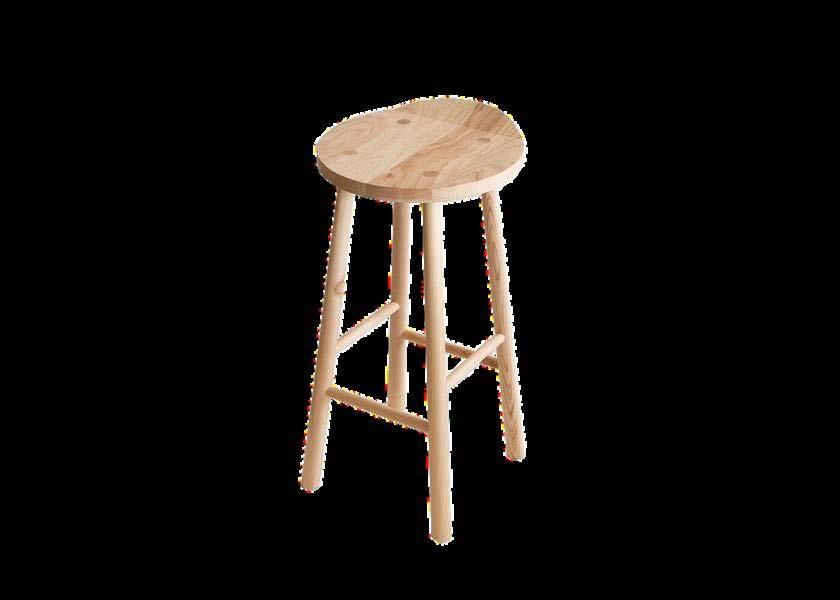
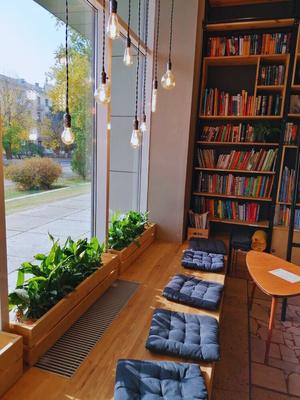



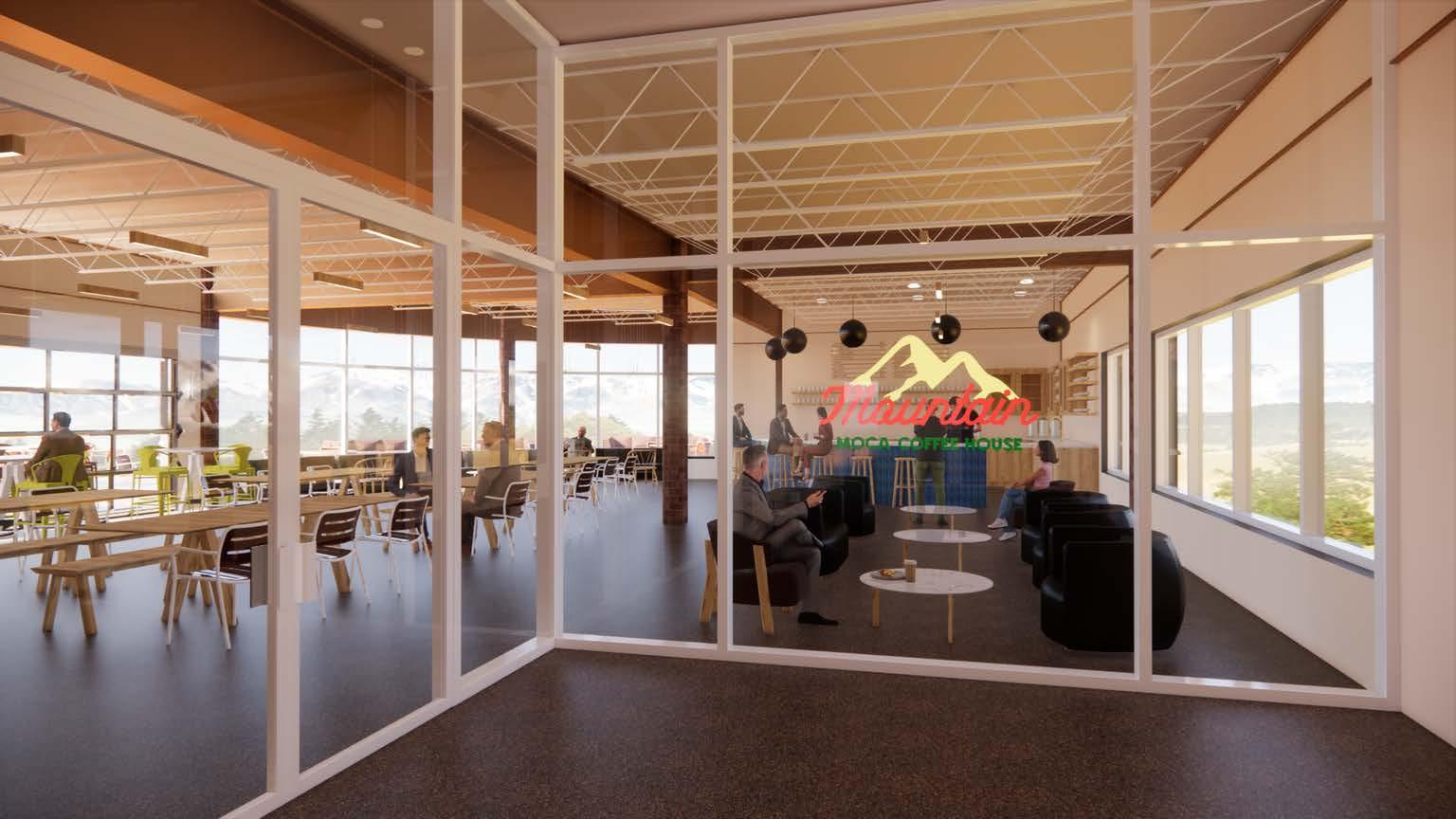

Mountain Mud Pottery Room
Mountain Mountain

MUD POTTERY ROOM
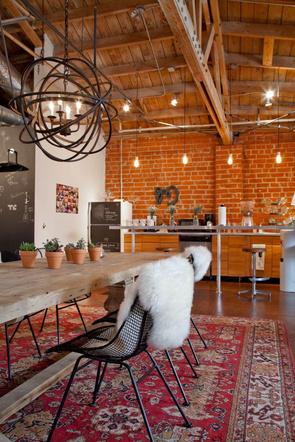
Mountain Mud Pottery Room is a hands on retail space for both locals and tourists to experience. This space provides users wi pottery classes and workshops demonstrated by local artisans as well as open spaces for guests to paint pre-made pottery. Th interactive nature of our pottery room encourages others to learn and appreciate the communities traditional art heritage.




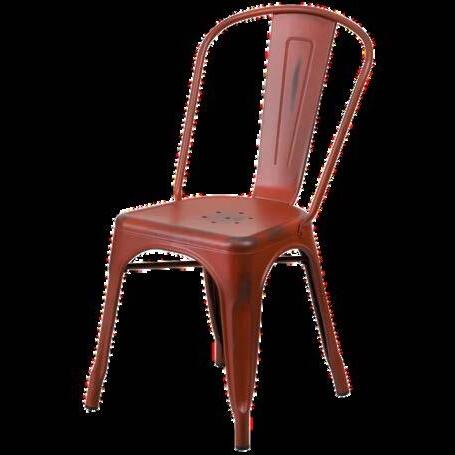
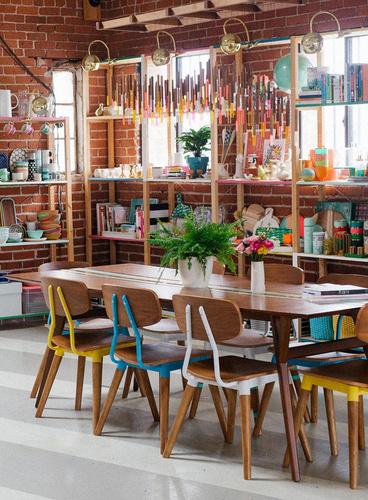
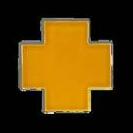
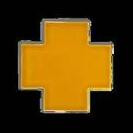





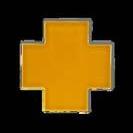






Pottery Room Painting Area
Mountain Manor Co-op Mountain Mountain
MANOR CO-OP


Mountain Manor Co-op is a comfortable co-working space and caters to the needs of both remote workers as well as entrepreneurs. It is equipped with multiple working stations as well as meeting rooms for groups of individuals to work together. This space hosts local entrepreneurs and artisans who showcase their products and offer unique insights into the creative process.
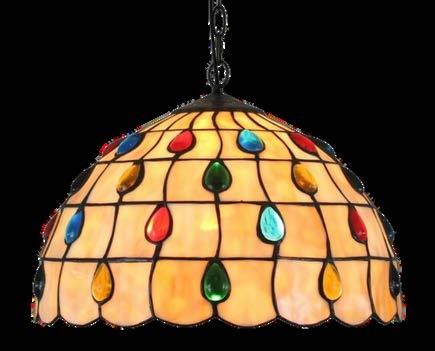

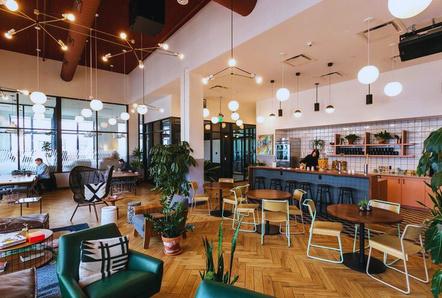

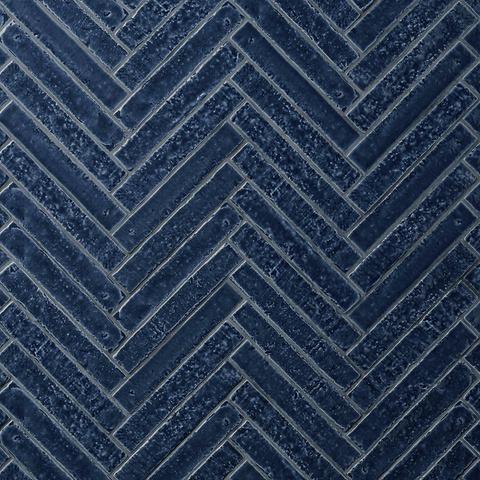



Furniture Floor Plans
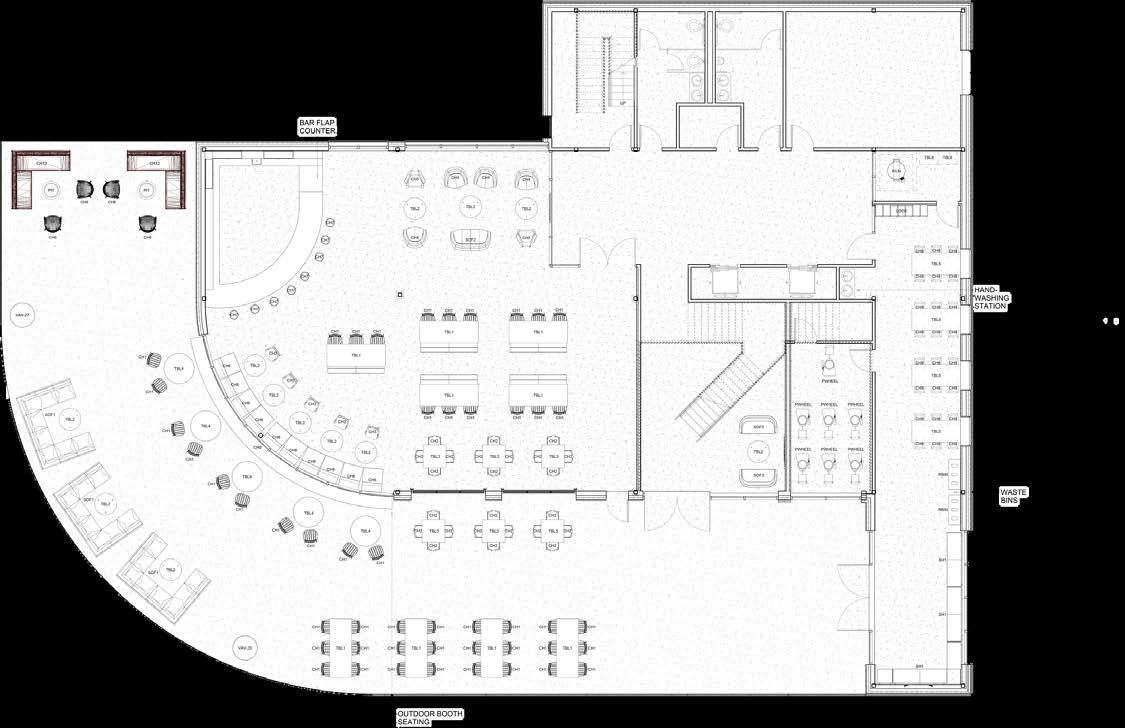




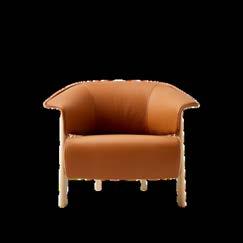
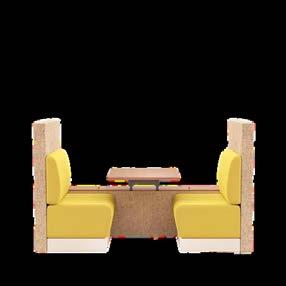



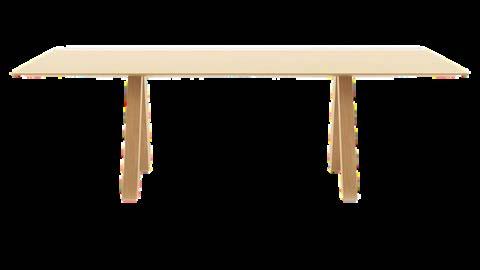
Lighting Concepts



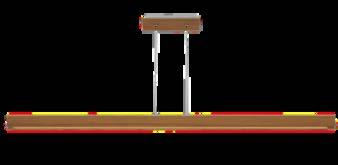
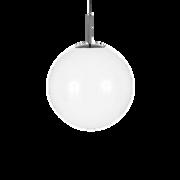
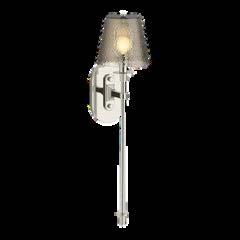
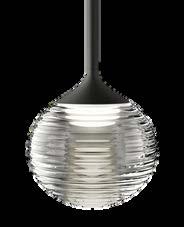

Skills
Southbeach Hotel Hospitality
Revit
Enscape
Hand Drafting
Hand rendering
Fall 2022
Project Statement
AnADAaccommodatinghotellocatedinSouthBeach,Miamiwasbeingdesignedtoincludeaccessibleand inclusiveaccommodationsforguestswithdisabilities,ensuringeveryoncanenjoythevibrantatmosphereofthe area.
Design Concept
LocatedalongtheiconicshoresofSouthBeach,Miami,theADA-accommodatinghotelstandsasabeaconof inclusivityamidstthevibrantsceneryofthisbustlingcity.Asabeachfrontproperty,accessibilitywasseamlessly integratedintothedesign,ensuringeveryguestrevelsinthebeautyofMiami'scoastline.Hand-paintedceramic tilesadornthewalls,echoingtheartisticspiritofthecity,whilevibrantandcolorfulfabricsimbueeachspacewith energyandwarmth.Beyondaesthetics,everydetailhasbeencarefullycraftedtocatertothediverseneedsof guests,offeringanoasiswhereluxurymeetsinclusivity.Whetherloungingbytheocean,exploringthelivelystreets, orsimplyenjoyingthebreathtakingviewsfromtheaccommodations,everymomentatthehotelisdesignedtobe bothmemorableandaccessibleforall.
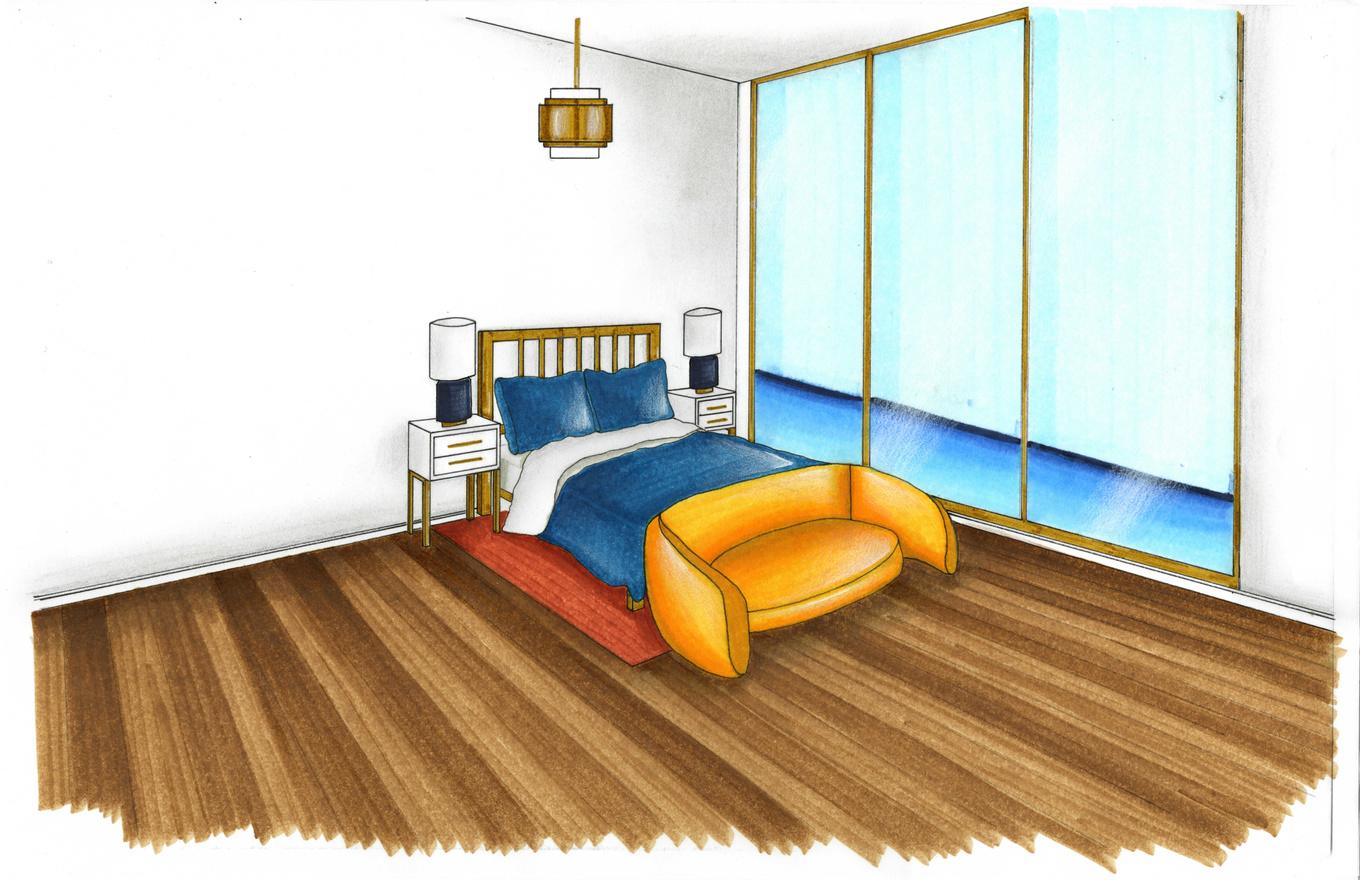
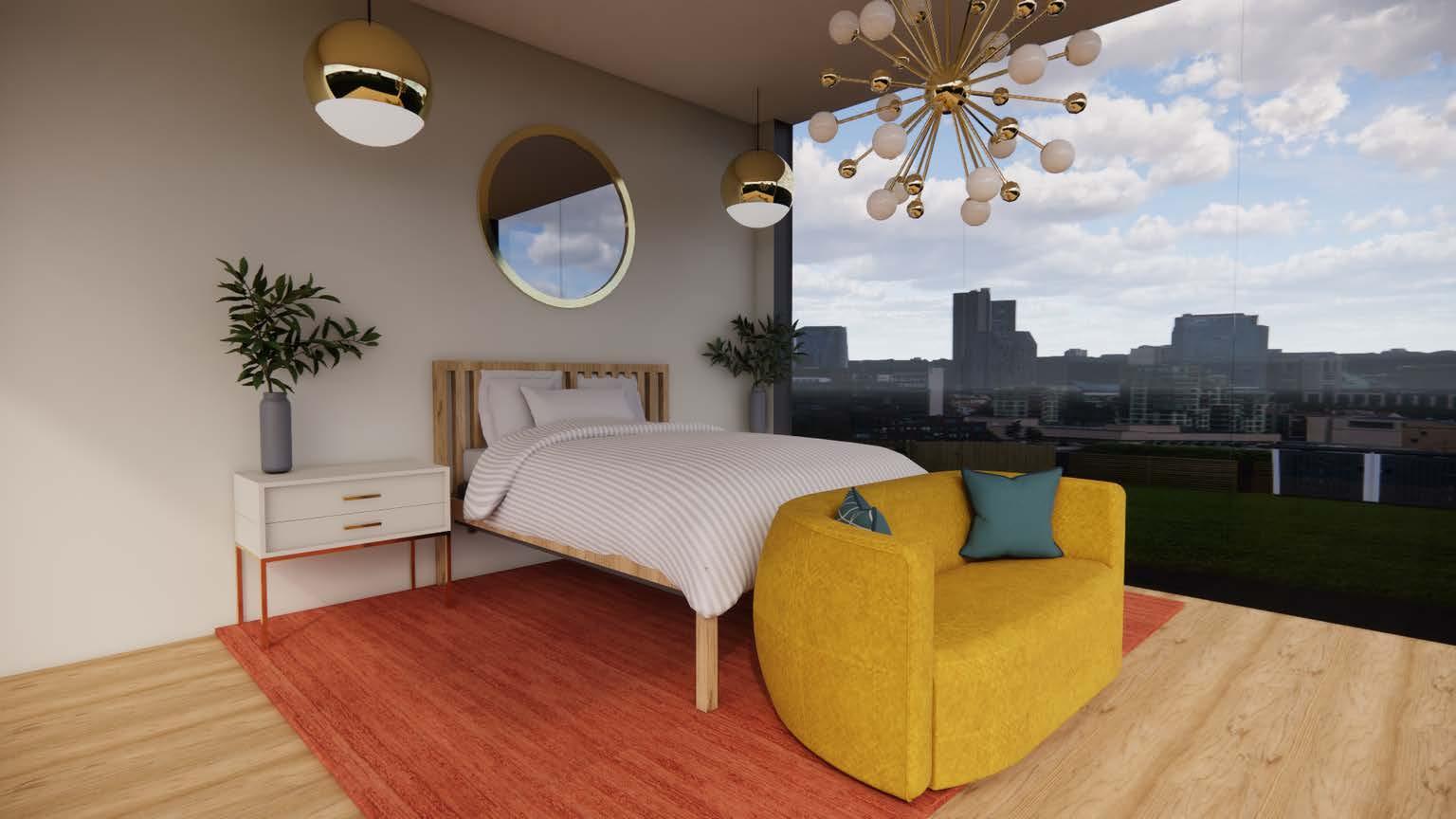

 Hotel Room Bed
Hotel Room Bed
Concept Imagery and Proce

ss Work
Bubble Diagram
Blocking Diagrams
Rendered Floor Plan and Mo

ood Board

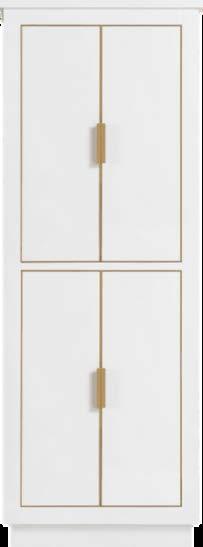
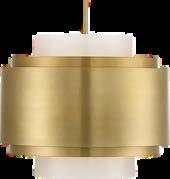
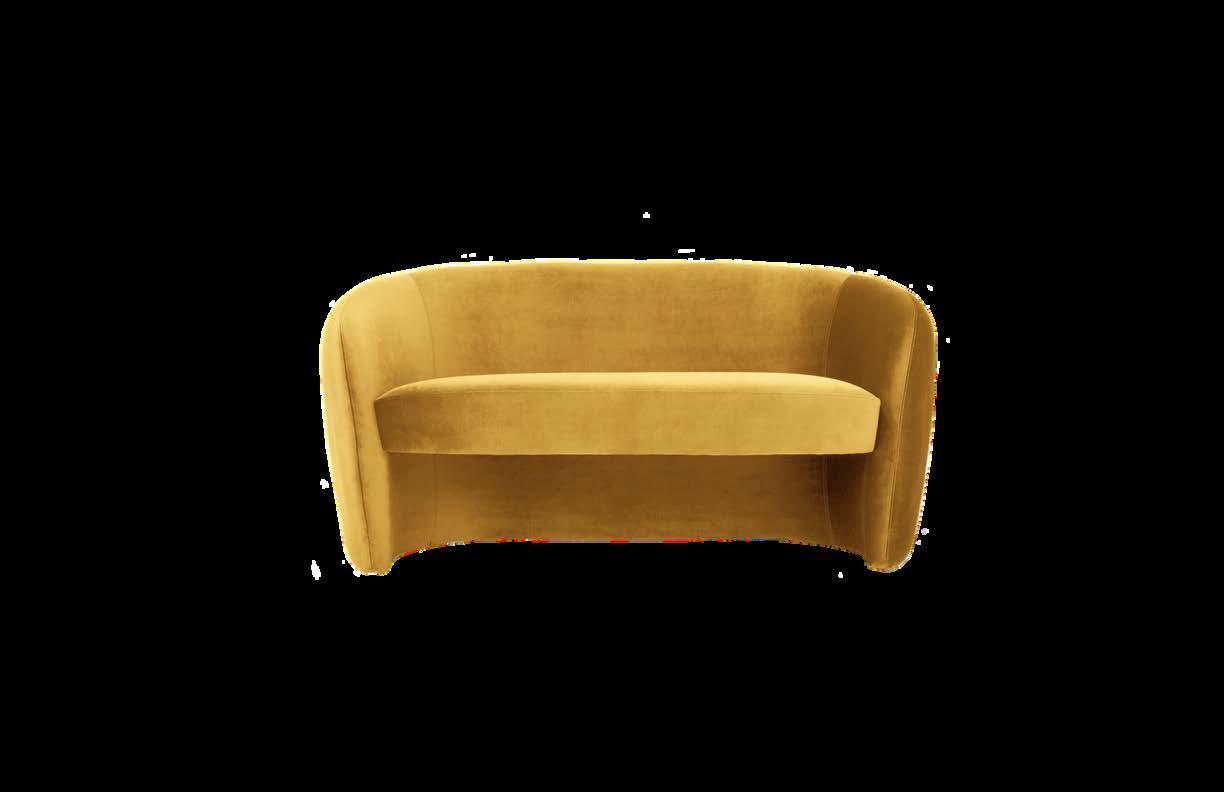
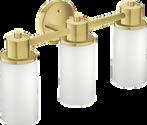
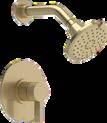

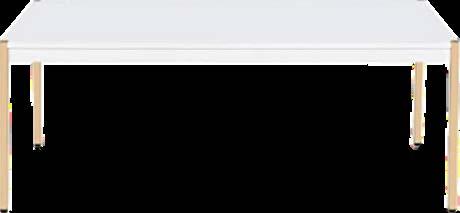
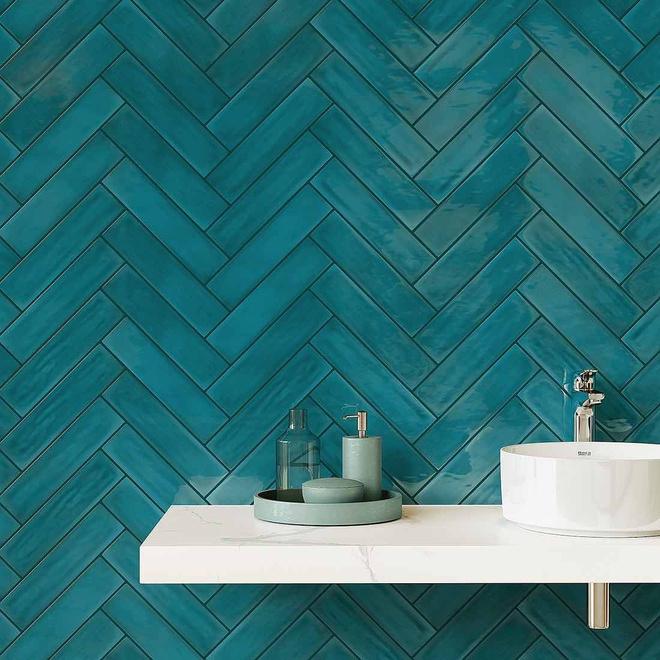


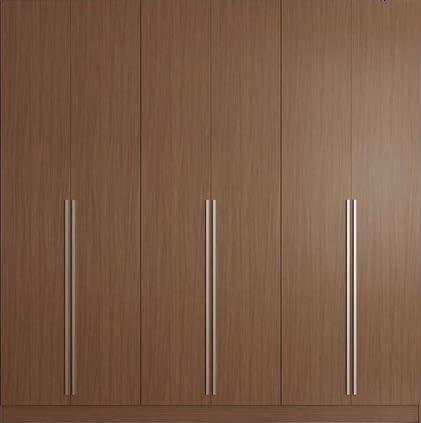

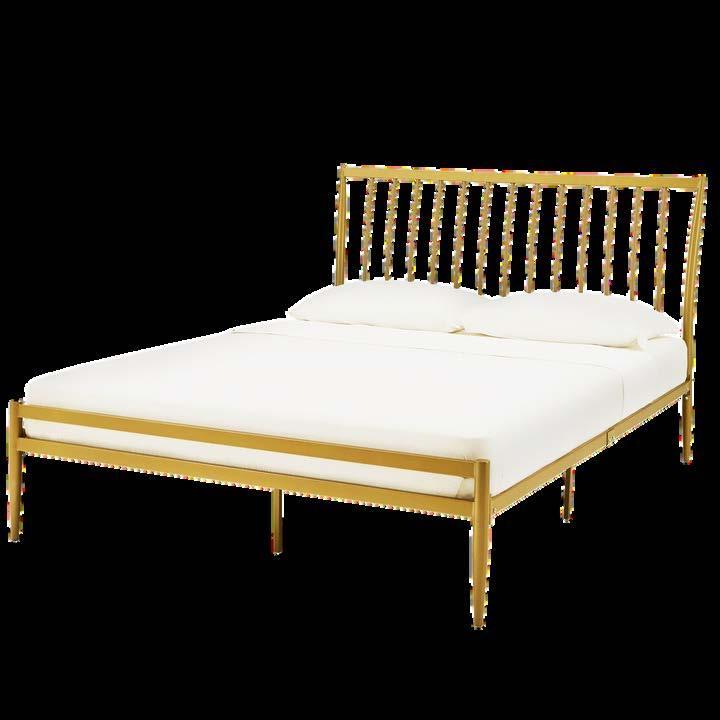

Elevations and Renderings
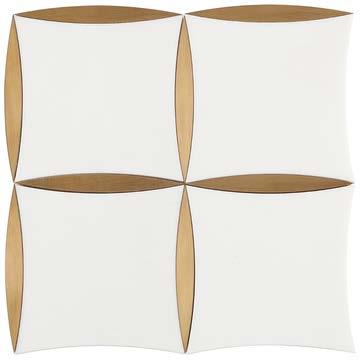
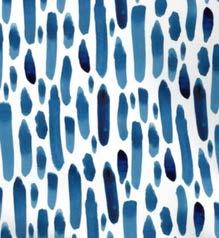
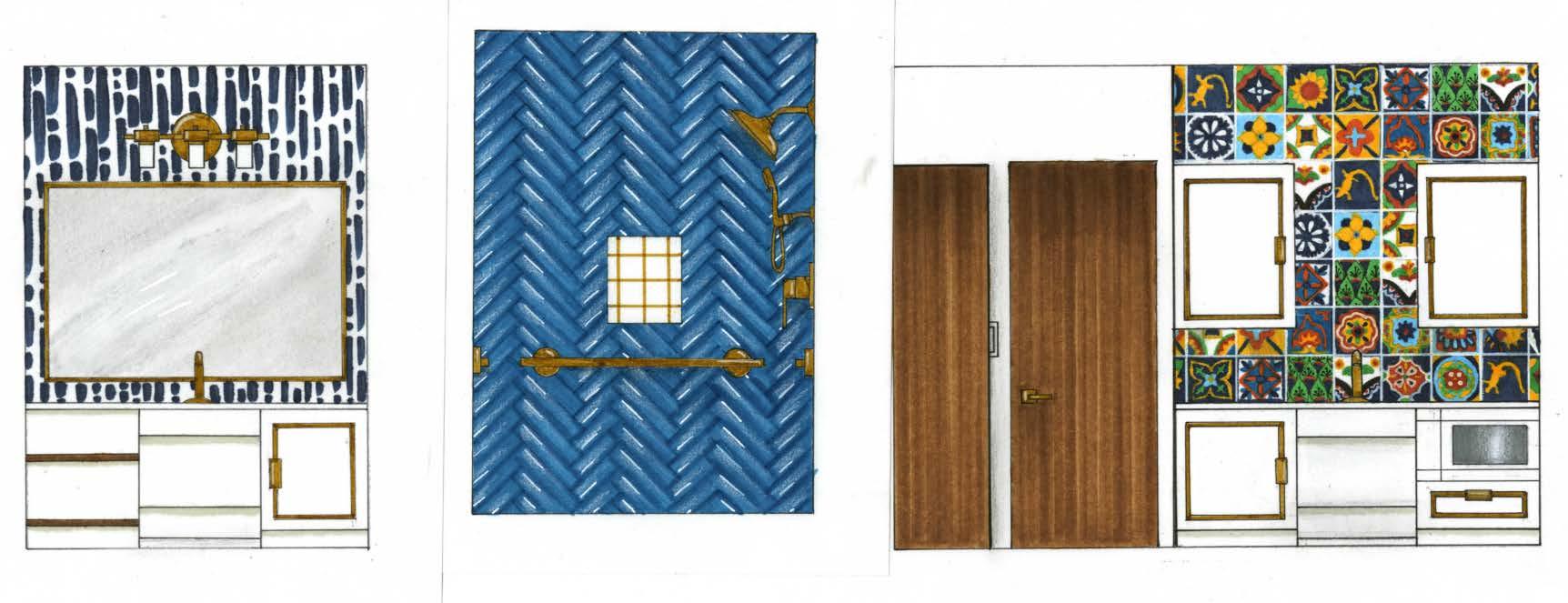

theaestheticallypleasingdesignofthehotelsuccessfullyaccommodatedADAfactorswithoutsacrificingtheuseof vibrantcolorsandmaterials.Thoughtfulconsiderationssuchaswidepathways,accessibleseatingareas,andtactile signagewereincorporated,enhancingtheoverallguestexperiencewhilemaintainingvisualappealandinclusivity.
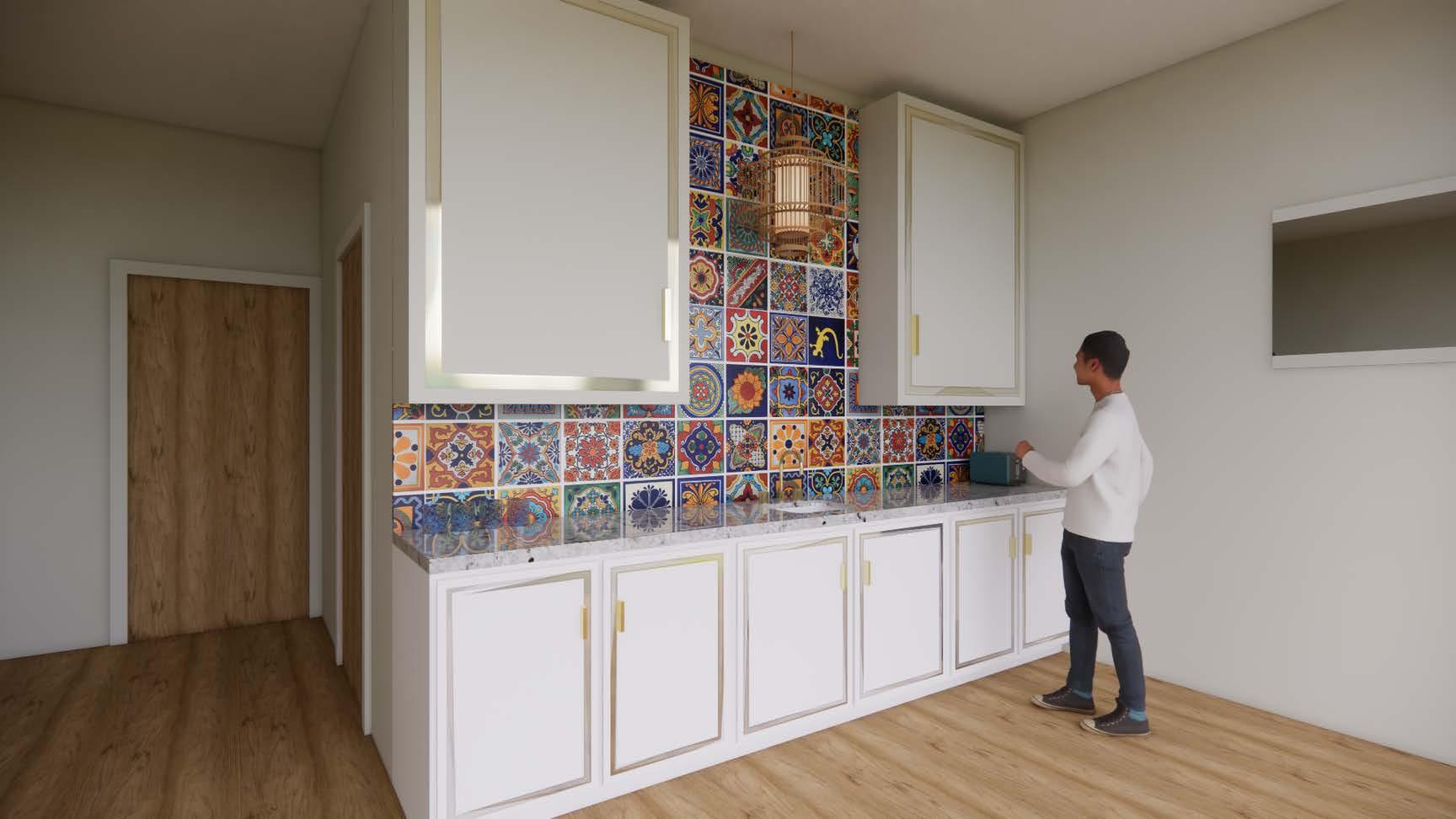
 Hand Rendered Bathroom Vanity Elevation
NottoScale 1
Hand Rendered Bathroom Shower Elevation
NottoScale 2
4"ShiboriDashes Wallpaper
LilyGoldenPolishedMarble andBrassMosaicTile
Hand Rendered Bathroom Vanity Elevation
NottoScale 1
Hand Rendered Bathroom Shower Elevation
NottoScale 2
4"ShiboriDashes Wallpaper
LilyGoldenPolishedMarble andBrassMosaicTile

 Hotel Room Kitchenette Revit Rendering
Hotel Room Kitchenette Revit Rendering
Modular Live-Wor
Multi-Functional
Skills
Revit
Enscape
Hand Drafting
Hand rendering
Fall 2022
Project Statement
Atwo-storybuildingwasbeingconstructedoutofprefabmodulesintheNavajodesert.Inapost-pandemic society,acoupleaskedthatonestoryfostertheirlivingwhiletheotherallowforaretailspacefortheirtextile business.
Design Concept
Walkingthroughacanyonislikebeingbornagain.Imaginetakingadayofffromyourbusyworkscheduletovisit thenearestcanyon.Whenyoufirststepintothefreshair,youareofferedasenseofrelief.Uponfirstglance,your bodyisovertakenbythescenery,Asyoucontinueuponthetrailyoufineyourselfunderanarchedcanyon; walkingthrough,yourbodyistransformed.Nothingtheyourlifeseemsasimportantasthisspiritualmoment.In ordertoreplicatethisfeelingwithinaseriesofstackedprefabricatedmodules,darkterracottafinishesandlight oakmaterialswillbepaired,thisunifiedcolorschemewillcreateabalancethatispleasingtotheeyeandthe body.Inaddition,thiscolorschemewillalloweachguesttoaviaterhythmicallythroughtheprivateandpublic spaces,similartohikingthroughacanyon.Thisspacewillapplyarchedshapeddoorwaysallowingfocusto remainonthespiritualfeelingofbeingbornagain.


k Model


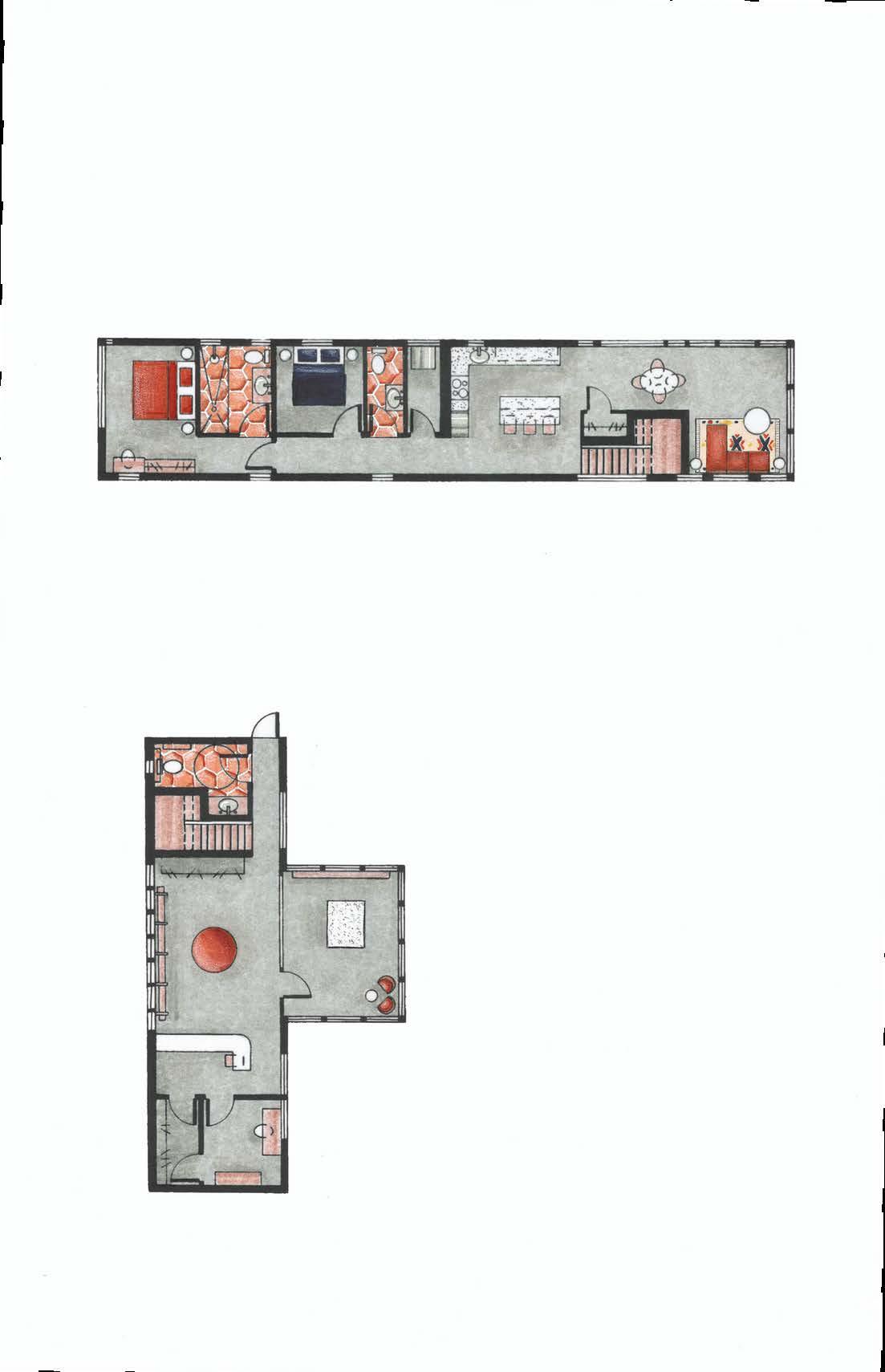
Usingprefabmodulestocreatea spacewithupstairslivingquarters anddownstairsretailspaceisan eco-friendlyapproachthat optimizesmaterialusage. Prefabricatedmodulesminimize wasteduringconstructionand allowforprecisecustomization. Integratinglivingandretail spacesverticallymaximizesland use,reducesthefootprint,and promotesresourceefficiency throughsustainablematerial sourcingandpotentialrecycling. Thisapproachalignswith environmentaldesignby minimizingimpactandpromoting long-termsustainability.

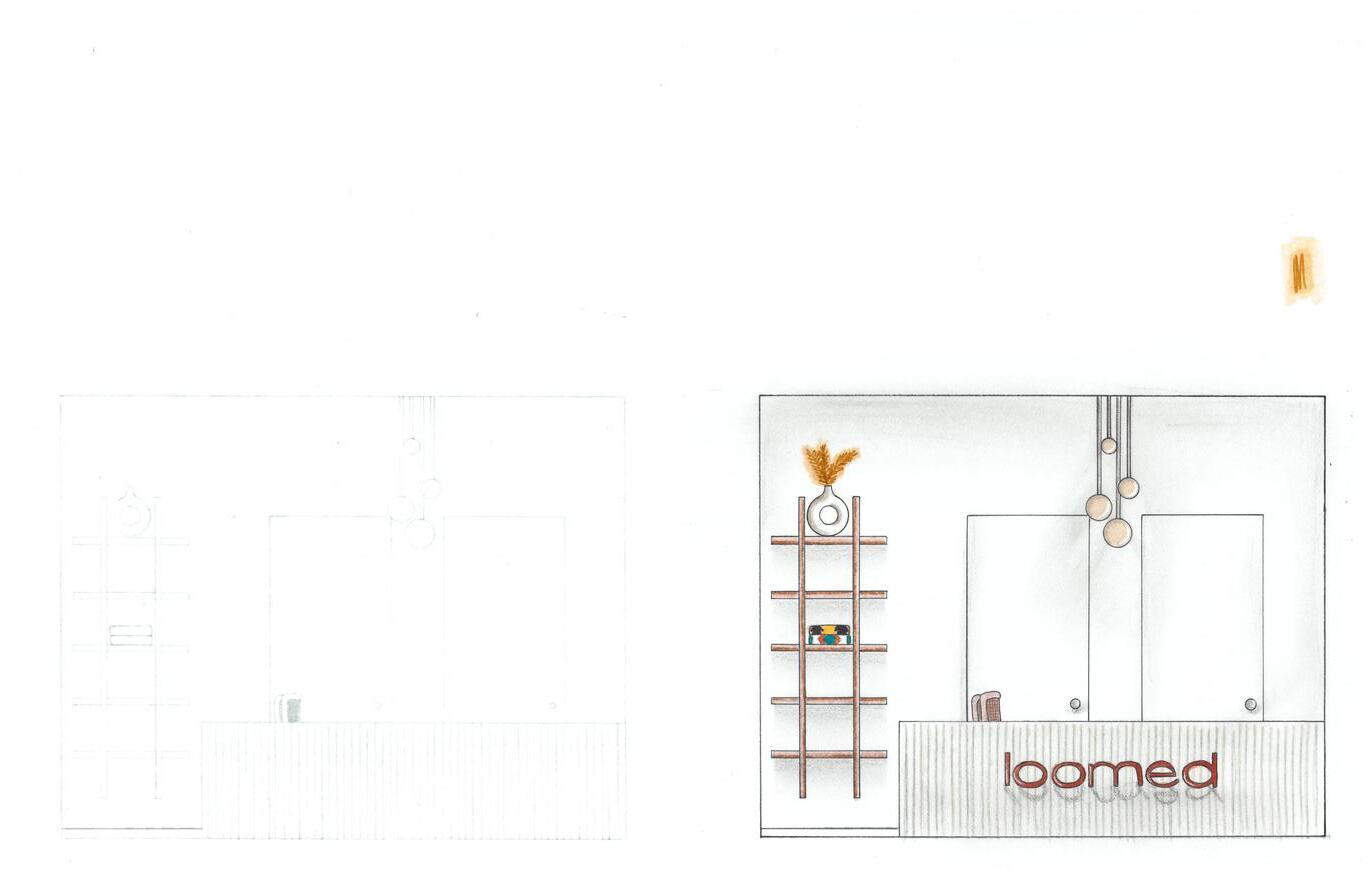
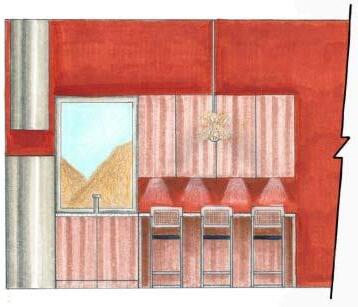
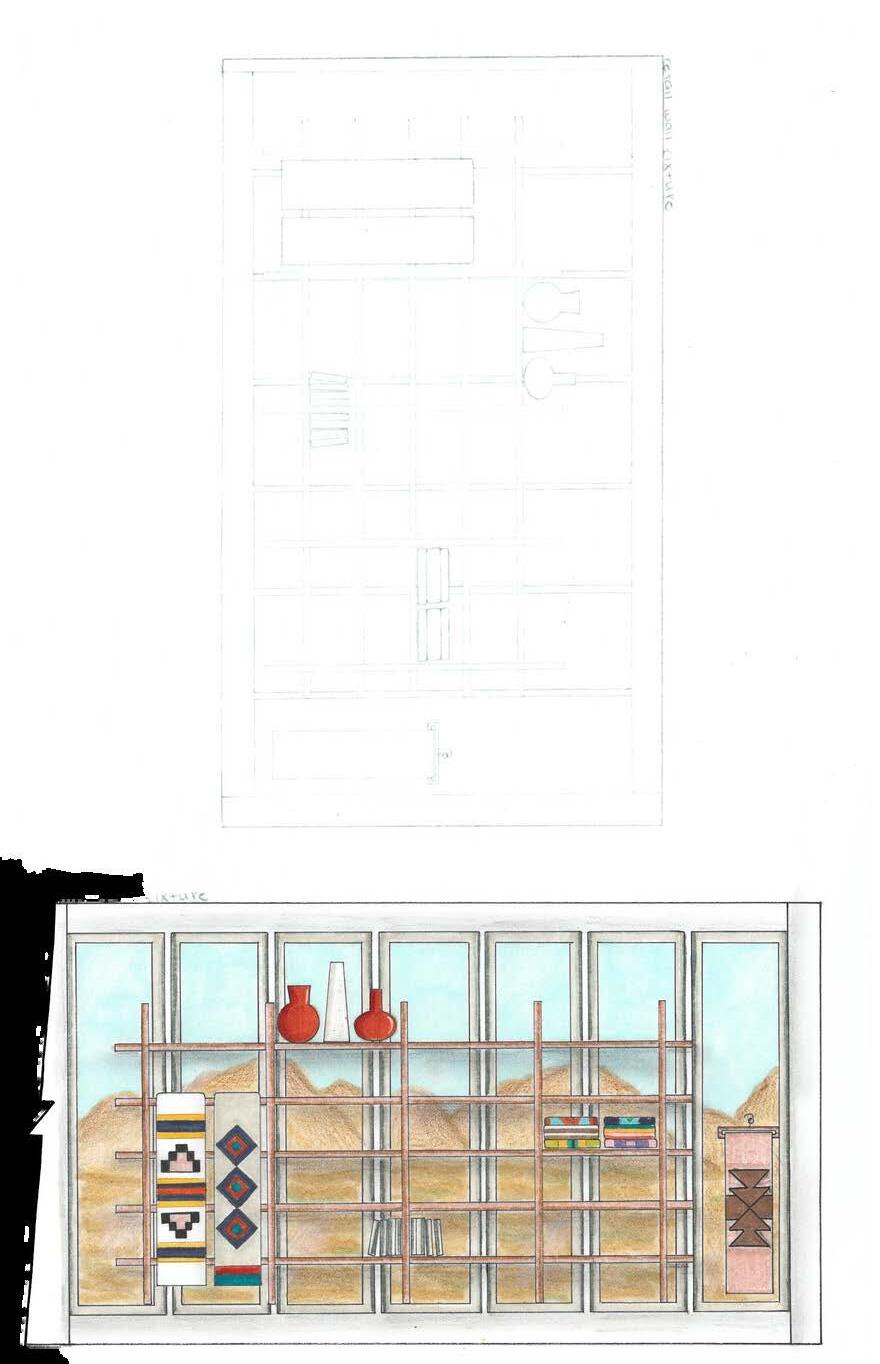
Rendered Floor Plan and Ele


Creatingandbuildingto-scalemodelsfordesignprojectsiscrucialforboththecreativeprocessandlearning experience.Thesemodelsofferatangiblewayfordesignerstovisualizetheirideasinathree-dimensionalspace, helpingthemunderstandspatialrelationships,proportions,andaestheticsmoreeffectively.Byworkingwithphysical models,designerscanexperimentwithdifferentdesigniterations,testconcepts,andrefinedetailsbeforemoving ontofull-scaleconstruction.Thisiterativeapproachfosterscreativityandinnovationbyprovidingaplatformfor explorationandproblem-solving.Additionally,buildingmodelsenhancesthelearningprocessbyallowingstudents andprofessionalstogainhands-onexperience,developspatialawareness,andimprovetheirskillsinconstruction andmaterialsselection.Overall,creatingto-scalemodelsplaysavitalroleinbridgingthegapbetweenconcept andrealization,leadingtomoresuccessfulandimpactfuldesignprojects.
To-Scale Model

Living Room
ThissettingcarriestheweightofauniqueculturedeeplyrootedintheNavajowayoflife.Navajolivingconditions oftenemphasizeharmonywithnatureandastrongsenseofcommunity,witharchitecturehistoricallyreflecting thesevaluesthroughpracticalandsustainabledesignchoices.LargetextilesareahallmarkofNavajoculture, symbolizingstories,traditions,andvibrantexpressionsofidentity.Thecolorsburntorangeandnavyblue, commonlyfoundinNavajotextiles,holdsignificantculturalmeanings,representingelementsliketheearth,sky, andenduringtraditions.


