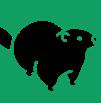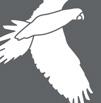





Embodied Carbon Plugin for Rhinoceros
Angled Bird-Safe Glass Testing Device Urban Farming and Rain Water Collection Climate-Adaptive Single-Family House Adaptive Reuse Proposal for Site in Mexico City








Embodied Carbon Plugin for Rhinoceros
Angled Bird-Safe Glass Testing Device Urban Farming and Rain Water Collection Climate-Adaptive Single-Family House Adaptive Reuse Proposal for Site in Mexico City

Self-Directed Project
Initiated at Ennead Architects Under Contiual Development
Woodchuck is an embodied carbon plugin for Rhinoceros 3D. Woodchuck is being built to effectively reduce embodied carbon early in the design process.
Woodchuck provides easy access to various embodied carbon databases for building materials from within Rhino. It includes calculator functionality that can be used to quickly calculate embodied carbon of modeled geometry.
Woodchuck is under continual development and research. It is being deployed in projects at Ennead Architects and in research conducted at Rice University.
The interface represented on this page is traced over for graphic consistency and readability. For a full demo, please reach out to gx7@rice.edu.

GWP - Global Warming Potential (GWP) is a measure of the environmental impact of a product of building. It is used to quantify Embodied Carbon. GWP is measured in mass of CO2 Equivalents, commonly represented by kgCO2e.
EPD - Environmental Product Declarations (EPDs) are standardized documents that report the results of a Lifecycle Assessment for a material or product. They capture the manufacturing and supply chain impacts of a material. EPDs can be for a specific material or averages for a category EPDs report on the GWP of a material.
EC3 - EC3 is a carbon tool by Building Transparency. It has a robust database of digital, third-party verified EPDs. This plugin uses EC3’s database to access real-time EPDs.
CLF- The Carbon Leadership Forum is an independend nonprofit organization with the goal of reducing embodied carbon in buildings and infrastructure. This tool uses the CLF’s Material Baseline Report from 2023.
Kaleidoscope - Kaleidoscope is a carbon tool by Payette Architects. It contains carbon information for common assemblies.


Studio Project
ARCH302 Comprehension I - Structure
In Collaboration with Jefferson Xia

Pretty Trees is a proposal for an intervention on the South Servery terrace at Rice University. It combines urban farming with water collection. It is a rooftop structure that makes use of wooden bending active members activated by a membrane.
The project provides shading and social spaces for the South Servery terrace and also activates the unused social staircase looking towards Tudor Fieldhouse.
Pretty Trees embraces the rain stroms of Houston both functionally and atmospherically. The cloud-like dips and rises to create spaces for both solitary reflection and communal enjoyment.
Pretty Trees consists of structurally independent units composed by a bending active structural system. Eight laminated pine branches are bent down by a tensile membrane to create an equilibrium. Kangaroo was used as a digital form-finding tool to generate the shapes of the components (and later verified with physical models). Variations are generated by expanding the memberane to include more columns, and contracting it to create more space underneath.
This system allows for rainwater collection by guiding flow along the membrane into planters and collection tanks, and for condensation collection through the reflection of heat and sunlight.














After conducting generative form-finding in Kangaroo, finite element analysis in Grasshopper was employed to verify the structural integrity of the unit. Through our initial exploration, we discovered that simply using membrane in the bending active system would result in a moment of potential structural failure near the base of the branch. In response, cable supports were added to distribute tensile forces along the branch.
The membrane and timber branches are the only participants of the original bending-active system. The membrane is simulated as elastic cables when analyzing the model’s stress properties. The result reveals high stress at the base of the timber branches.
Structural cables are embeded into the membrane to help it keep its form and to allow for distribution of forces along the base of the branch.
In units where the membrane is above the structure, it does not participate in the bending active system. To leverage the space underneath the branches, cables extend from the tips of the branches to the base of the trunk.




The intervention is located on the rooftop of a servery on campus at Rice University. The space is currently covered around the perimeter, but rarely used excpet for circulaation. A social staircase leading from the roof stands empty most of the time. The intervention is located on the rooftop of a servery on campus at Rice University. The space is currently covered around the perimeter, but rarely used excpet for circulaation. A social staircase leading from the roof stands empty most of the time.


Pretty Trees forms a porous cloud with moments of shadow and light. The installation activates existing underused public spaces, and provides new exciting growth.

Yao Xiao
The House of a Hundred Columns approaches a common residential site in Houston with a vernacular approach, shedding the inhabitants with a series of sloped roof pieces. The house responds to the sun and rain of the Houston climate through its structure, and proposes a style of living that embraces the passive house.
A series of rooms are centered around a central courtyard that acts as a climate mediator. Blending between the indoor and outdoor, the central courtyard opens up to allow for ventilation during the summertime and insulates itself to provide a sunroom when the weather gets cold.
By integrating these adaptive features, the house not only responds to climatic conditions but also offers an alternative living experience rooted in local construction traditions.









The covered courtyard is at the center of the house, surrounded by glass doors to the inside and pivot windows to the outside. Spaces in the house are shaded from radiation but illuminated with indirect sunlight from the courtyard. The courtyard can be separated from the house in the summer, connect interior and exterior in mild weather, and serve as a sunroom in the winter.

of
consists









Ruins are remains of buildings rendered unable to accomodate architectural program due to physical distruction from natural or manmade forces. Preservation of the structures on site as ruins counteracts their oppressive nature as monuments of colonization.
Ruins Machine allows the natural and active ruination of colonial eara structures by constructing a time machine to manipulate the pace of ruination. It proposes a vertical link between ruins of the past, present, and future.


One of the preliminary studies performed for the Ruins Machines was on Lake Texcoco. Before the arival of the Aztecs, Lake Texcoco covered Mexico City and its surrounding area. The modern Mexico City is constructed upon the lakebed of Lake Texcoco, while the lake has been reduced to a fraction of its original size due to urbanization.
Various architectural projects have been proposed for the current Lake Texcoco, culminating in the construction of Lake Texcoco Ecological Park. The political events surrounding these projects provide a base understanding of the political complexities of Mexico City.
Further research coonducted involved an in-depth analysis of local preservation agencies and stakeholders.




Each Ruins Machine is vertically spanned by a large vertical column. Platforms for living spaces and future constructions float suspended at the top of the column.
At ground level, colonial ruins slowly fade, giving away to nature, merging with foliage. The column is embedded deep into the ground, reaching through the lakebed of Lake Texcoco, through burried ruins of Aztec civilization, Ruins of the Future...
into an underground excavation site. The end of the column sits upon the bedrock underneath the lakebed, transfering its stability throughout the structure.
The column traverses through the history of the site both physically and temporally. It links ruins of together ruins of the present, the future, and the past.


The project is located on a site in the Historic District of Mexico City. The site houses Spanish colonial architecture that has been repurposed mostly as stores for electronics and sports equipment.
With the stagnation of historic preeservation and reuse, it is a foreseeable future that these buildings will eventually fall into decay.
With such a future in mind, the project proposes the installation of six Machines on site with minimal intervention to the ruins below. Living spaces lofted above the existing city fabric are populated with an everchanging soup of activity. The structural composition allows for free manipulation of not only walls but also upwards and downwards expansion of the structure.



Completed at Ennead Architects In collaboration with the American Bird Conservancy
This project is a proposed redesign of a testing device for bird-safe glass. The device being redesigned is situated in the Foreman’s Branch Bird Observatory and operated by ornithologists led by Dr. Christine Sheppard at the American Bird Conservancy.
The device consists of a flight tunnel through which a bird flies towards one of two glass specimens. The existing version of the device considers only flight paths that are perpendicular to the glass specimens. This project proposes a version of the specimen end of the tunnel that can be mounted on the same tunnel and has two flexible conditions: one for testing paths angled to the specimens, one for paths perpendicular to the speciment.


The angled version of the specimen end of the tunnel (the aperture) takes its measurements from a previous device designed at Hohenau-Ringelsdorf Biological Station in Austria. To understand the impact of angle on the clarity of the reflected image on the specimens, a physical test model was constructed. he model helped understand a
range of angles that are suitable for use in the aperture. 35 degrees, the angle employed at Hohenau, was decided to be the angle for the new aperture. It struck a balance between having a large enough perceived reflected area and avoiding reflecting the image of the tunnel mouth.





A site analysis and discussions with the operators of the device revealed the necessity of installing a cabin for storing specimens and planting a ring of trees around the device to prevent the reflected image of nearby buildings from influencing the birds. A study of the site and the range of the reflected image upon the specimens followed. This study helped locate the storage cabin in a blindspot of the device and identify the location of the ring of trees.
Angled Configuration Aperture (top left)
Perpendicular Configuration Aperture (top right)
Mirror Construction Detail (bottom left)
The project culminated in a construction set for the new aperture. The necessary angles and lengths of components were detailed in order to allow for both angled and perpendicular configurations of the glass specimens.
