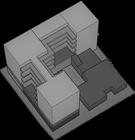CHLOE BARTON PORTFOLIO



unabridged Architecture in collaboration with Eskew+Dumez+Ripple and SCAPE Long Beach, Mississippi
The University of Southern Mississippi envisioned a grand, energy efficient building as an addition to their Gulf Park campus in order to offer hands-on education, host large events and conferences, and promote the Blue Economy along the Mississippi Gulf Coast.

VIEW OF SOUTHWEST ENTRY
Program: Auditorium, cafe, conference rooms, makerspaces, computer labs



ADAPTIVE RE-USE (UNDER CONSTRUCTION)
unabridged Architecture
Bay St. Louis, Mississippi
A hardware store left abandoned after hurricane Katrina is now a site for luxury lofts and a wine bar in the heart of small town Bay St. Louis. This project salvages as much existing material as possible, restoring the historic building features and maximizing the character of each unit.








DEMOLITION PLAN

unabridged Architecture
Gulfport, Mississippi
FIRST FLOOR PLAN



unabridged Architecture
Bay St. Louis, Mississippi

produced for unabridged Architecture







A LIVING ROOM FOR DOWNTOWN LAFAYETTE FALL 2020 MASTER’S PROJECT
Downtown Lafayette, LA—adaptive reuse
Southern Louisiana is a special place with a history like no other. Commonly referred to as Cajun Country, the area is rich in culture with many old traditions still relevant in modern times. Tradition in a contemporary world can often create harsh juxtapositions, but in southern Louisiana, they tend to complement each other well.
Cajun culture is best experienced through four main parts: its food, its festivals, its rituals, as well as its unique environment. However, these components of Cajun country tend to be physically spread out: the culture is decentralized.

Regarding the built environment, most architecture, no matter how big or small, is organized in a centralized manner. While the culture of south Louisiana might physically be decentralized, it should always have the chance to be fully experienced. Through controlled use of form, space, materiality, as well as an awareness of place, architecture can centralize the decentralized culture, creating a physical place that embodies the spirit of southern Louisiana.
Program: Market hall, boutique hotel, artist apartments, artist studio space, cultural art gallery









FLOOR 3-5
1 HOTEL “PORCH” / EVENT SPACE
2 GUEST ROOM
3 STORAGE/MECHANICAL

4 ICE
FLOOR 2
1 ARTIST LOFT


2 ARTIST STUDIO SPACE
3 GALLERY SPACE
4 GALLERY “PORCH”
5 OFFICES
FLOOR 1 + MEZZANINE

1 MARKET HALL
2 BAR
3 HOTEL LOBBY
4 MARKET B.O.H/DISHWASHING
5 ART GALLERY SPACE
6 ART STORAGE/RECEIVING






Lafayette, LA—adaptive reuse
This project imagines a future high density development located in the La Place neighborhood of Lafayette, LA, in order to bring a new industry to the area and connect to the interstate through the University Cultural Gateway.
Throughout the manufacturing process, many producers within the fashion industry degrade the environment by creating waste, while exploiting their workers through unfair wages and poor working conditions, and hurting or killing animals to create textiles. Alternatively, this project offers a sustainable model of fashion and textile manufacturing, while inviting artists and others from outside of the area to participate. The primary architectural strategy is inspired by slow fashion—creating slow, collaborative spaces within a fast-paced, high-density environment.
Program: Manufacturing, tourism, retail, residential







MANUFACTURING
-TEXTILE PRODUCTION

-TEXTILE RECYCLING/ COLLECTION
-WEAVING/WARPING
-DYEING/PRINTING
-DESIGN DEPARTMENT
-MARKETING/ DISTRIBUTING OFFICES
TOURISM
-HOTEL
-VISITOR CENTER
-ART GALLERY
-EVENT SPACES
-ROOFTOP GARDENS
-RESTAURANT
-ARTIST IN RESIDENCE STUDIO
RETAIL
-THRIFT/SECOND HAND
-RAW FABRIC
-CLOTHING/SHOE REPAIR
-CUSTOM TAILORING
-DIY/SEWING CLASSES
-CAFE/FOOD POP UPS
-FASHION INCUBATOR SPACES
RESIDENTIAL
-590 UNITS
-196 DU/ACRE
masonry facade shading strategy
occupiable roof garden for residents
microfiber-catching laundry facilities
open-air circulation + balconies
open-air atrium for hotel guests
cotton and silkworm rooftop gardens used for textile production
roofing system to allow for a daylit factory space
historic coca-cola building concrete podium containing many retail spaces
greywater collection




