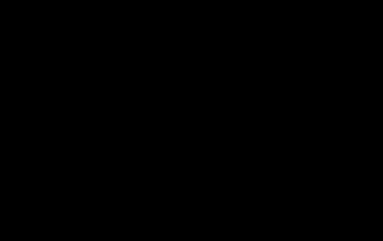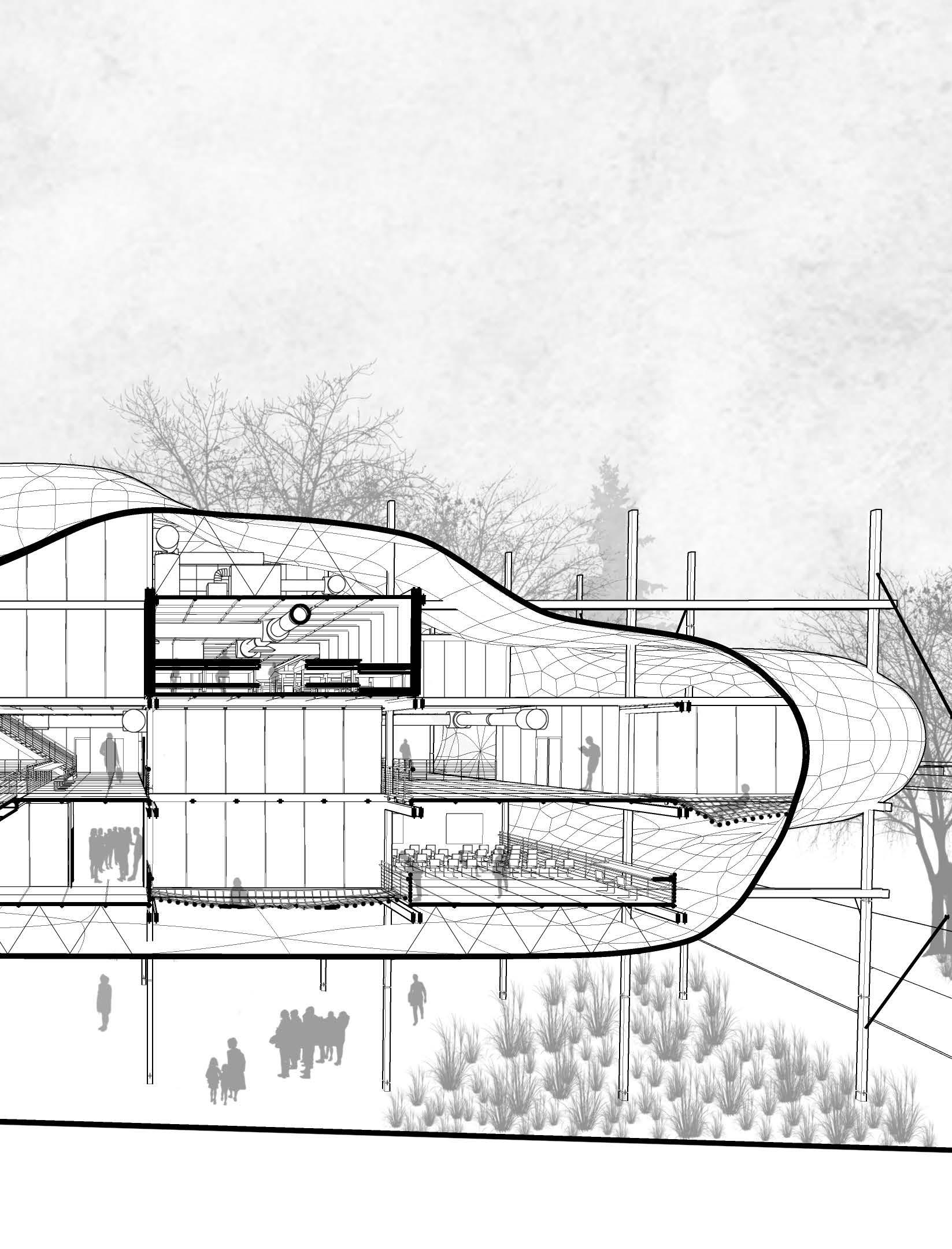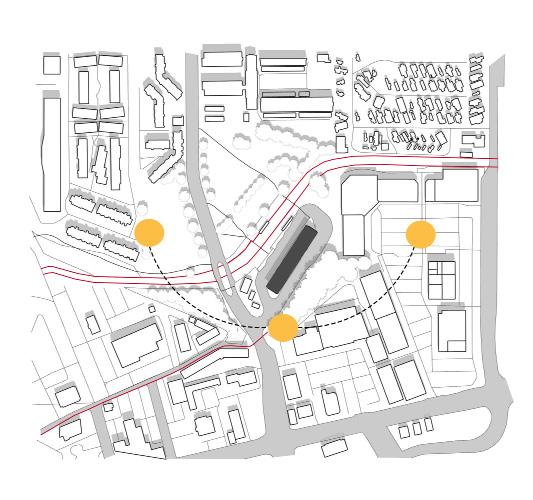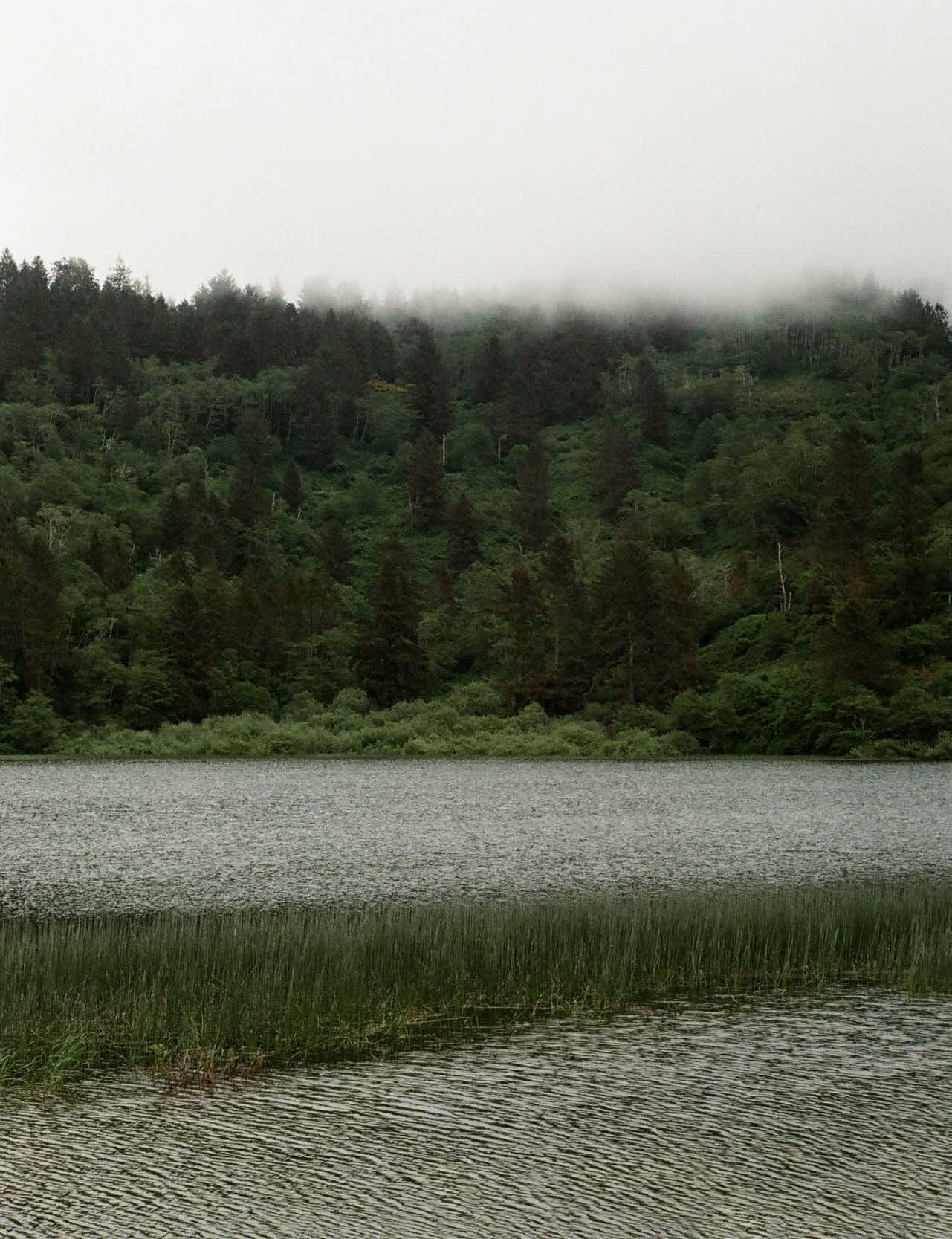
chlo duttry | 2020-2025
graduate work at the university of washington undergraduate work at washington state university








rainier water field lab
winter 2025 | arch 504 | rob corser
university of washington
The rainier water field lab is located in Seattle’s Rainier Beach neighborhood at the intersection of South Henderson Street and Seward Park Avenue South. The site is at a pivotal point at the end of the public transportation corridor of South Henderson Street overlooking Lake Washington. Pinched between a boat launch and Be’er Sheva park, the project looks to shield and protect the park with constructed wetlands from the parking to the South. The building is broken into two pieces, a long bar and a tower. The tower is designed to represent an unfinished Duwamish tribe basket, illustrating the people who’s land we are on and have forcefully taken, and their continuous protection of the land.


















This model was created to be presented in conjunction with the final studio presentation. The base is a CNCed slab of maple of the buildings immediante footprint. The structures are bass and balsa laser cut. With this site in particular it was important to show the buildings relationship to the ground, along with the buildings proportiuons. The curtain wall systems, windows and towers structural grid were delicatley laser cut and assembled. Overhangs and extruted tower shell were cut by hand. The board and batten, aluminum roofing, and wood decking were finely etched with the laser as well. The
process was time consuming but rewarding. When programing the CNC machine, the buildings foundations were cut around to make alignment and assembly much easier for the balsa and bass pieces. This detail added a great touch and allowed the buildings lift from the constructed wetlands to be noticable adding shadow beneath.







conifer
fall 2024 | arch 503 | rick mohler
university of washington
Conifer is a five story mixed-use apartment complex in Rainier Beach, Seattle, that aims to promote sustainable urbanism and multigenerational housing. The program includes a large daycare, gym, community kitchens, and a large green storm water infastructure courtyard. The unit sizes include studio, one, two, and three bedroom.
Conifer is designed with sustainable urbanism and high-performance principals. The building aims to achive the living building pedal certification in Washington State. To achive the living building pedal certification conifer needs to ruduce total energy by 25%, reduce potable water by 75%, and reuse 50% of onsite rainwater.









punch out balconies experience stairwells


In order to gain the benefits of the living building challenge pedal certification in the city of Seattle, you need to achieve three of the six pedals. The pedals are place, water, energy, health + happiness, materials, equity, and beauty. Conifer’s pedals are materials, beauty, and place. Conifer’s main pedal is materials, in which the building uses primarily local materials, including mass timber, and does not have any red-list chemicals. Conifer also achieves beauty and place petals. The place petal aims to restore a healthy interrelationship with nature. The beauty petal celebrates a design that uplifts the human spirit. Conifer has a simple facade with unique balconies and vertical circulation stairs. This mixed with warm light mass timber interior, and connection to the storm water infrastructure native plant courtyard, is subject to both the place and beauty petals.
The section to the right is cut through the daycare, pea patch rooftop garden, courtyard, typical and lofted units, and the greywater tank. Although the section is cutting across the slope of the site, you can begin to see the relationship of how the buildings program takes shape from this twelve foot slope. The daycare is two stories and is accessible outdoors to both, and the units on the ground floor are lofted.
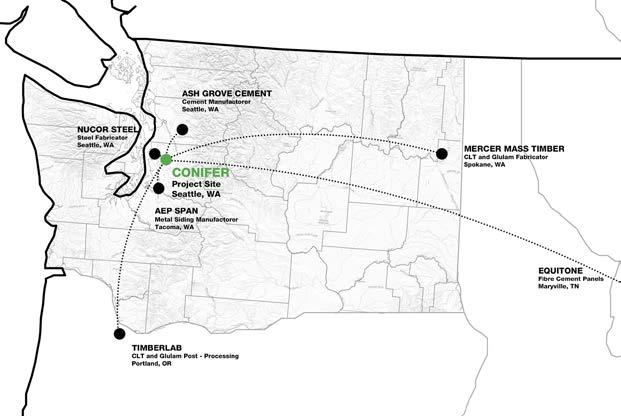
material sourcing










9th & roy
spring 2024 | arch 402 | omar alhassawi, minyoung cerruti, marti cowan
washington state university
collaborators: clara krause, max pleskoff, kaari peterson all diagrams and model done by chlo
awards: 1st place senior capstone
The mixed-use building, 9th & Roy is designed to entice users to be active and engage, redefining what is means to work, eat, and learn. Where the workplace and amenities create an irresistible urge to engage, while being flexible for a variety of future possibilities.
9th and Roy offers core and shell office floors with curated views of south lake union. The building features a gallery on the first two floors, an interactive lobby space with a cafe as well as rooftop amenities, including a bar, native plant garden, a greenhouse, flex room and small gym. 9th and Roy is about bringing office culture back and supporting the needs of the workers and community.


9th and Roy is located between the notable Mohai Museum and Mercer, and the junction between lake union and Seattle Center That being said, it was crucial to respond to the neighborhood and community’s needs. The interior of the longitudinal section features the buildings two story parking garage, the entry to the double height gallery space and lobby, and the five core and shell office floors. The rooftop amenity space in support of the users of the office building and the community offers a native plant garden, a bar, a reservable meeting space and a workout room. The core and shell office floors each have open window




space and balconies. The four large windows with cross bracing and notable in this diagram. This form is derived from a sailboat, in representation of the nautical history in South Lake Union. It is also important to note that 9th and Roy is located at a neighborhood heart in South Lake Unions urban planning framework. 9th and Roy features a gateway stair the brings people from the lobby and the office floors up to the roof. This stair is contrived on the Southwestern side of the building to promote local access to the public rooftop amenities.

The four foot section model of 9th and Roy showcases the South East enterance into the lobby. The model illustrates the technacality of the design and the facade, featuring the crossbracing and alluminum wood look slat facade.

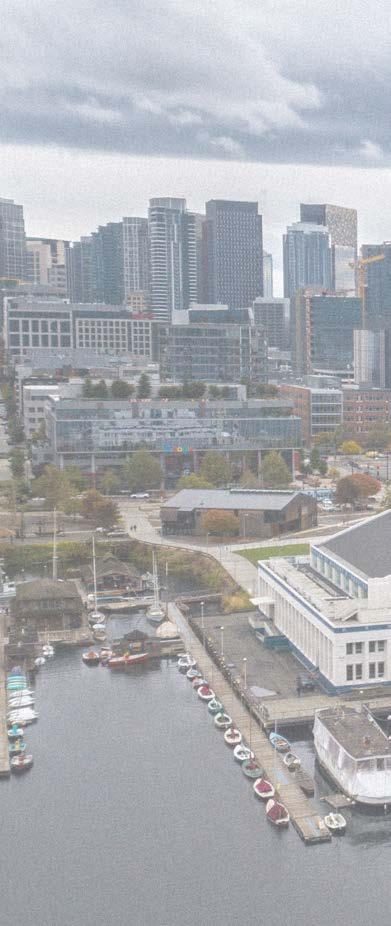






stratus engineering hall
fall 2023 | arch 401 | vahid vahdat
washington state university
collaborator: addison ridenour all diagrams done by chlo

Traditional methods for designing collegiate educational buildings are becoming increasingly outdated in the rapidly evolving landscape of education. The conventional approach often results in static structures that struggle to adapt to the dynamic needs of students and faculty. In contrast, embracing modular design with a carefully curated kit of parts offers a flexible and responsive solution. As the structure stands, much of the circulation and third places have been pushed to the exterior to publicize collaboration and creativity while shielded from the elements by an immersive canvas wrap enveloping the entirety of the structure. The Stratus is lifted delicately for native plantings to spread across the site.
