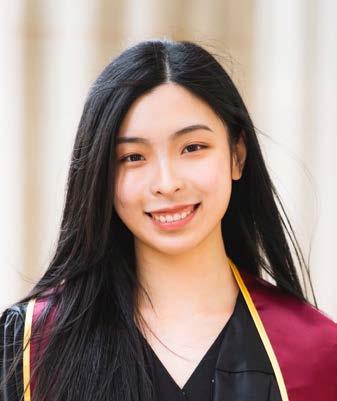

Fluid SPACE THAT EXPRESSES MEANING
Course: LA 3001

Term: Fall 2020
Instructor: Bradley Agee
In this project, I was asked to create a fantasy model that explicates my selected term, “fluid.” An original drawing was created to express my personal interpretation of the term. I then translated it into a plan drawing through its composition to design a series of abstract spaces that reveal the narrative using a single geometry. Using stacked cardboard, a 3-D model was developed based on the final design.

The fluid is something that does not have a fixed form. It can’t be grabbed or held. It flows to whatever direction the surface it’s on takes it to. When fluid from different directions meets, they connect. The term is a representation of movement, uncertainness, and connection. I transformed this idea into a colored pencil drawing that depicts a hand trying to grab water, but it eventually will only flow away in different directions and meet again at some point.

A rough plan was then developed using only biomorphic geometry to best express the unfixed form of fluid. Multiple platforms built from the ground are all connected by the wavy shapes on top. Lastly, I refined my design and created an illustration of it, which was later built into a 3-D model.





CHANGING THE LANDFORM Create Spaces With Dirt
Course: LA 3001
Term: Fall 2020

Instructor: Bradley Agee
Project 2 consists of two parts, 2.1 and 2.2. The first part of this project’s objective is to redesign the green space between the Bell and Nolte located at the East Bank of UMN, Twin Cities campus. Changing the landform by digging into the existing elevation and piling soil on top to create a series of multiple scales spaces that could be utilized for large and intimate group gatherings, activities, and outdoor classrooms. In the beginning stage, multiple geometries were explored to develop an individual plan drawing for each. The design that shows the most successful spatial development was chosen to present in a 3-D model form using cardboard.
2.1
Original Landform

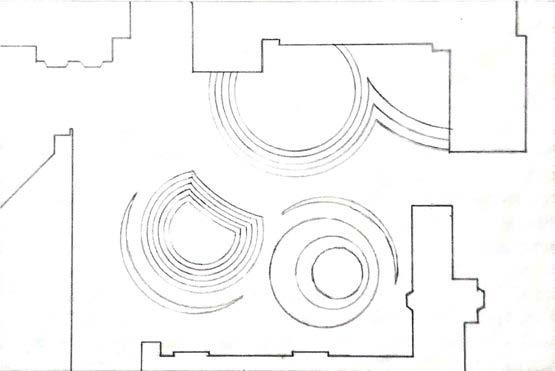
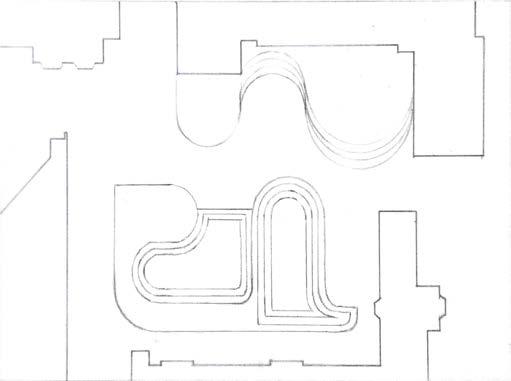
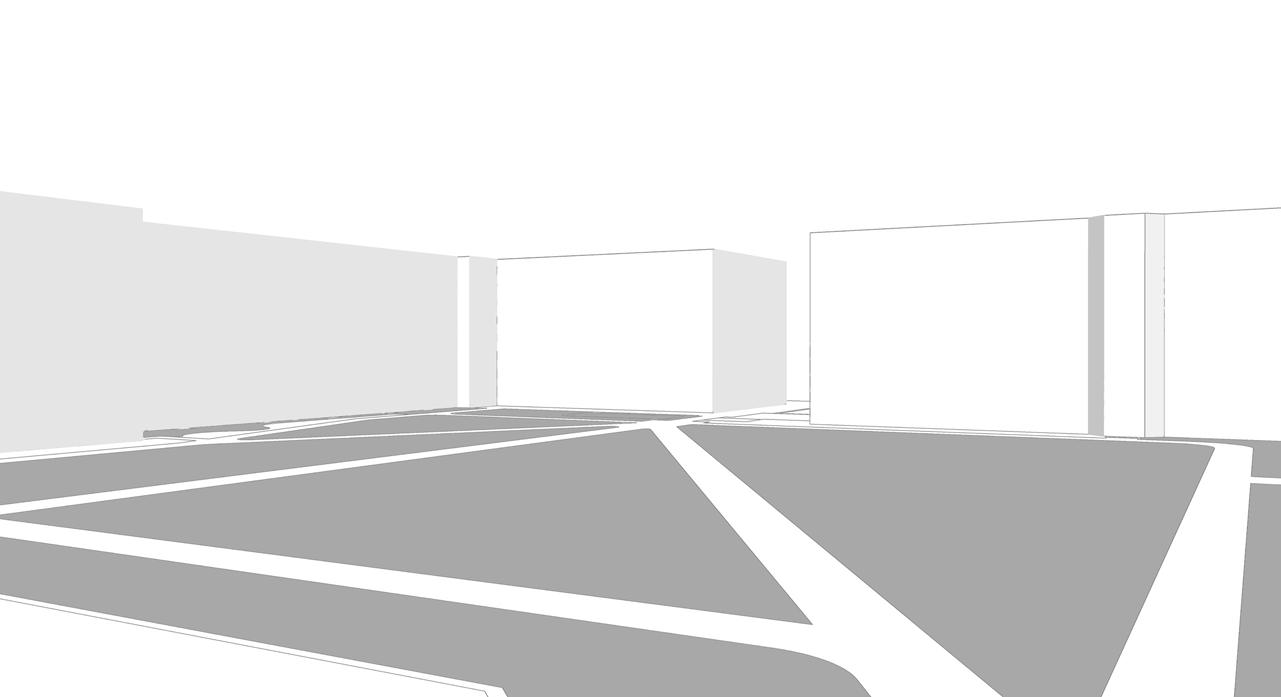


Redesigned Landform



I began by exploring four geometries: circular, arc and tangent, rectilinear, and angular. Then I presented my ideas of landform improvements in a plan drawing of each geometry. The plan using angular geometry stood out. It has a logical and organized circulation sequence allows easy connection between spaces. Multiple flat areas with unique scales were presented to fulfill the needs for outdoor classrooms and different sizes of group gatherings and activities spaces. The highest and lowest grounds are five feet above and below the existing elevation. The change of elevations creates dynamics and a sense of separation of different spaces, providing audiences with various experiences.
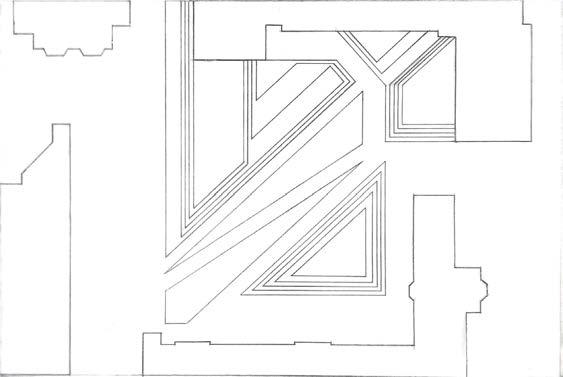


GREEN ALL THE WAY Define Spaces With Plants
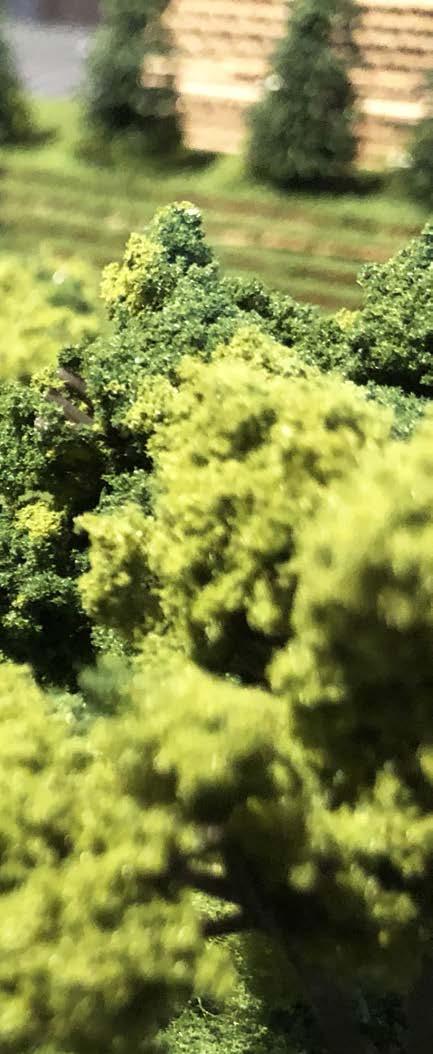
Course: LA 3001
Term: Fall 2020
Instructor: Bradley Agee
The second part of Project 2 is to vegetate the site I newly designed in part one. Creating a planting plan that utilizes different plants to enhance further the functionality of spaces, the connection, transition, and circulation between spaces—using plants as barriers and boundaries to create rooms to define areas on the site and frame views. Based on the vegetative plan, a 3-D model was developed to display the final vegetation design.
2.2
Circulation


Shadedandmoreenclosed areaforsmallgroupgatherings andactivities
Openareaasoutdoorclassroom, forlargegroupgatherings andactivities
Based on the landform model I created in the first part of Project 2, a planting plan was developed for a selected area to enhance the spaces further. Canopy and understory trees are primarily used to create walls to separate different rooms. The two canopy trees sitting right at the center of the site made a focal point. They can be seen from every direction of the site. Small shrubs are placed under trees to act as barriers. They help clarify where pathways are, at the same time, to frame views together with trees. Knee-high shrubs are placed only at the entrances to introduce people to the site. After I transferred all these ideas into a master plan, I followed by developing a 3-D vegetative model shown on the next page.





Mississippi Riverfront Plaza Connection to the River
Course: LA 3001
Term: Fall 2020
Instructor: Bradley Agee

This project aims to create a Mississippi Riverfront Plaza for a mostly barren site that would function as a green escape from the urban city while maintaining the place’s identity. The site is a section of Bohemian Flats on the Mississippi River’s west bank below the Washington Avenue Bridge and adjacent to the UMN campus. The goal is to define spatial enclosure and create meaningful human experiences using landforms, vegetation, and structure. I developed a plan that emphasized the connections with the river—providing four types of experiences that could make the best use of its unique geography advantage. They include a small beach, a riverfront amphitheater with a stage platform that extends out on the river, a small dock, and riverfront step seatings. This plan was then developed into a 3-D model to display my design ideas.
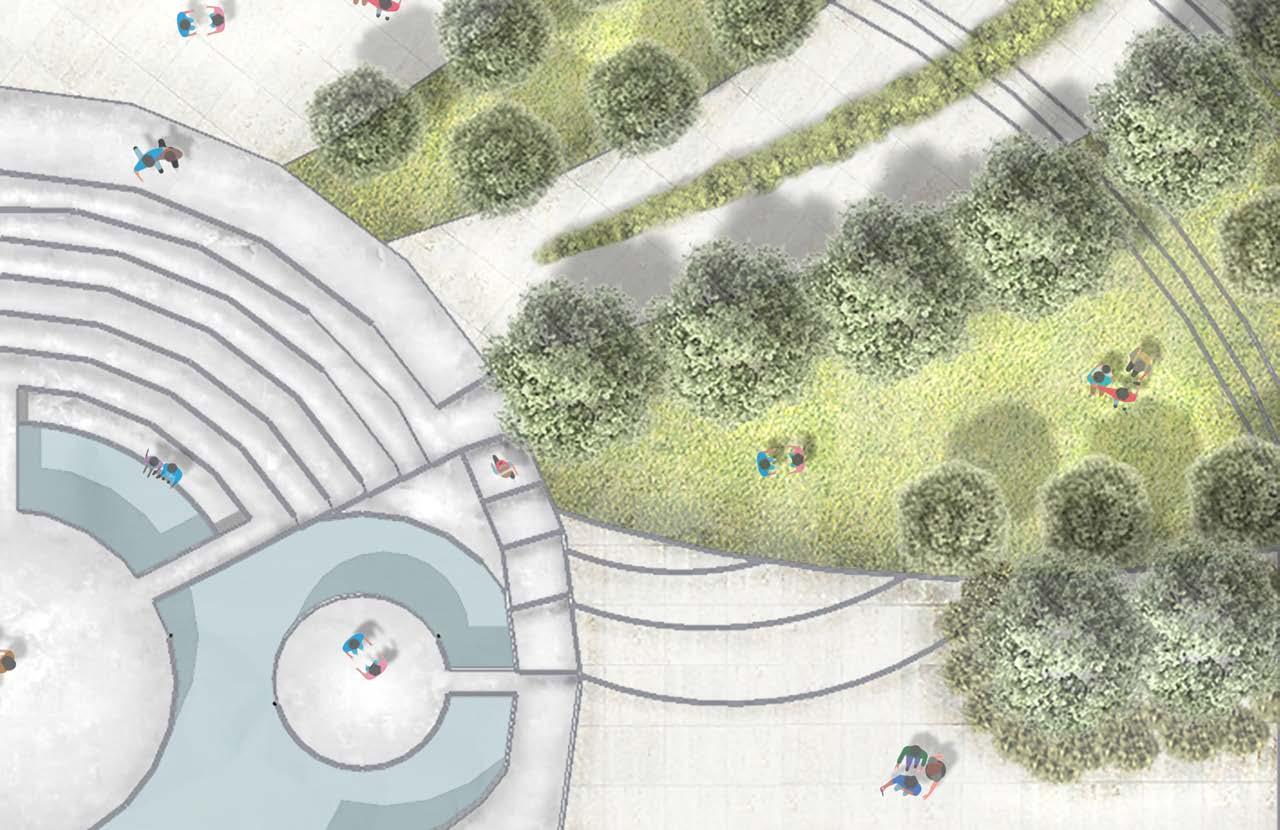
Using biomorphic and circular geometries throughout the site symbolizes the river’s water flow and movement. Vegetations help to create boundaries and barriers to define spaces. Trees are all placed along the wavy lines purposely to continue the emphasis of the river. The circulation between spaces was designed to be fully articulated. There is a gradual elevation change starting from the entries on the street level to the river edge. All sides can be directed to the focal point of the site, the theater. The design’s ideology was to show the water’s characteristics and provide leisure and recreation experiences that create direct connections to the river. Still, at the same time, the identity of the urban city of Minneapolis is maintained and reflected in the material uses.








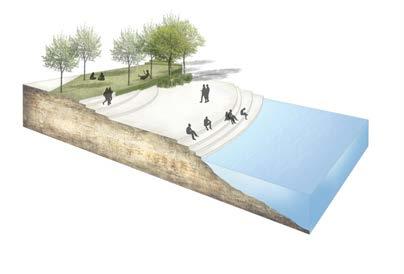


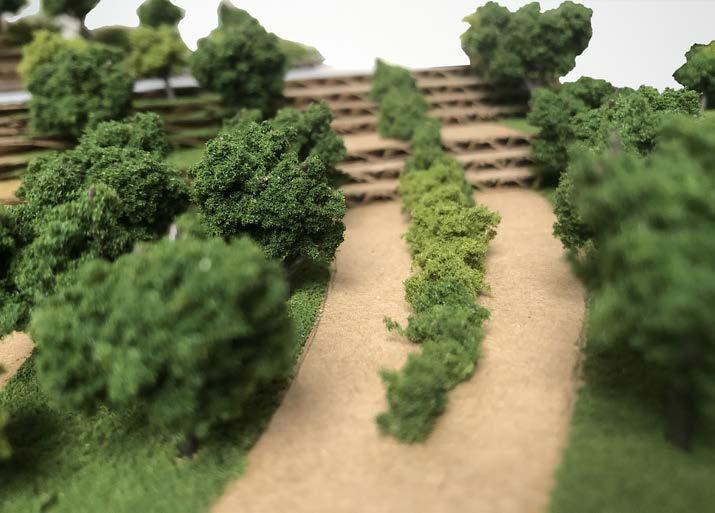



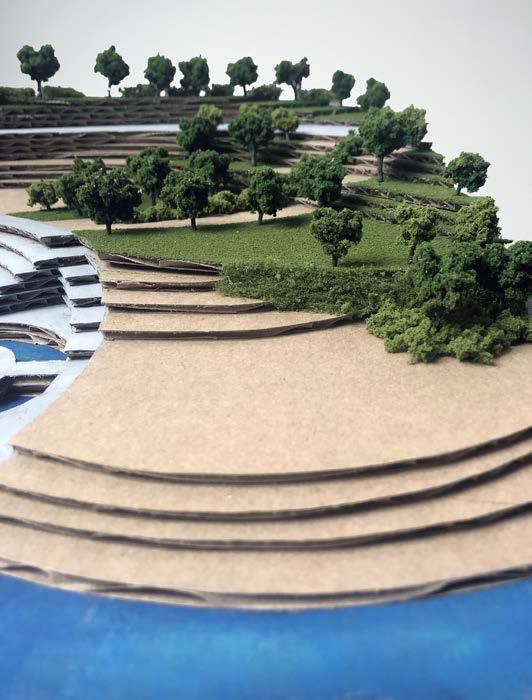

STUDENT CONNECTION HUB
The Future
Course: LA 3002
Term: Spring 2021
Instructor: John Koepke and Tony Siebenaler-Ransom

The University of Minnesota, Twin Cities, has decided to redevelop the Bell/Williamson Courtyard located on the East bank of the campus. This project aims to create a Student Connection Hub. This hub will provide valuable services to students, flexible use spaces–both interior and exterior that are suitable for individuals, small gatherings and could be utilized as classrooms and performance spaces, etc. I developed a plan with the inspiration of the campus’ uniqueness of having the Mississippi River run through that separates the campus into the East and West banks. The River has become part of the campus’ identity. The characteristics of water and nature can be seen in the plan in different aspects. The plan was then presented in a 3-D conceptual model.

The design began with knowing that the Nolte Center and Williamson Hall are being removed. Similar to the previous project, due to the site’s location is by the Mississippi River, implying some of its characteristics in the design is one of the main ideas. They can be seen on the water flow-like pathways, with no repeated shapes and forms of spaces. Every space and building is connected through the paths, like how water flows will always meet at one point eventually. The fountain at the center of the site acts as the focal point and helps create more movement and add dynamic to the site together with the changing landform throughout the site. ¼ area of the site is designed as a hardscape, representing the urban side of the city. The newly added buildings, the Student Union Center and Cafe, are intended to build like a glass box, symbolizing the clearness of the water, also diminishing the boundary between outdoor and indoor spaces.



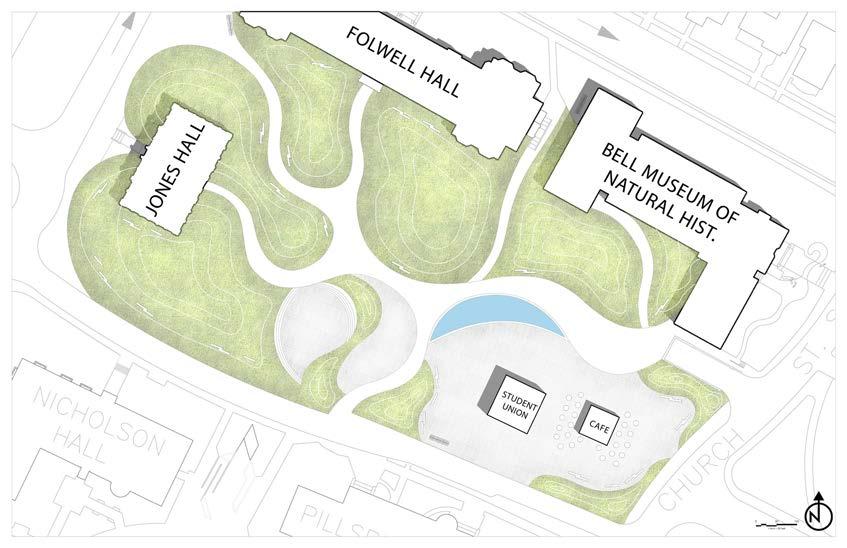



Evergreens

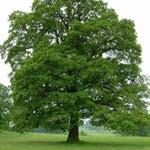


Vegetation
I decided to keep the existing vegetation, such as Maple, Oak, and Evergreens, as the major group, adding small shrubs, including Daphne and Weigela, for decoration purposes and increasing biodiversity.





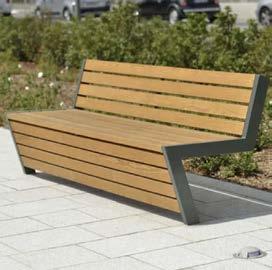

Glass Box Cafe and Student Union Center symbolize the clearness of the water.


Wooden tables, chairs, and benches are used to represent the unique natural environment the campus enjoys being located by the River in the middle of an urban city.





3-D Conceptual Model


Garden to Heal the Earth and Her Inhabitants ZENRENITY TEA GARDEN
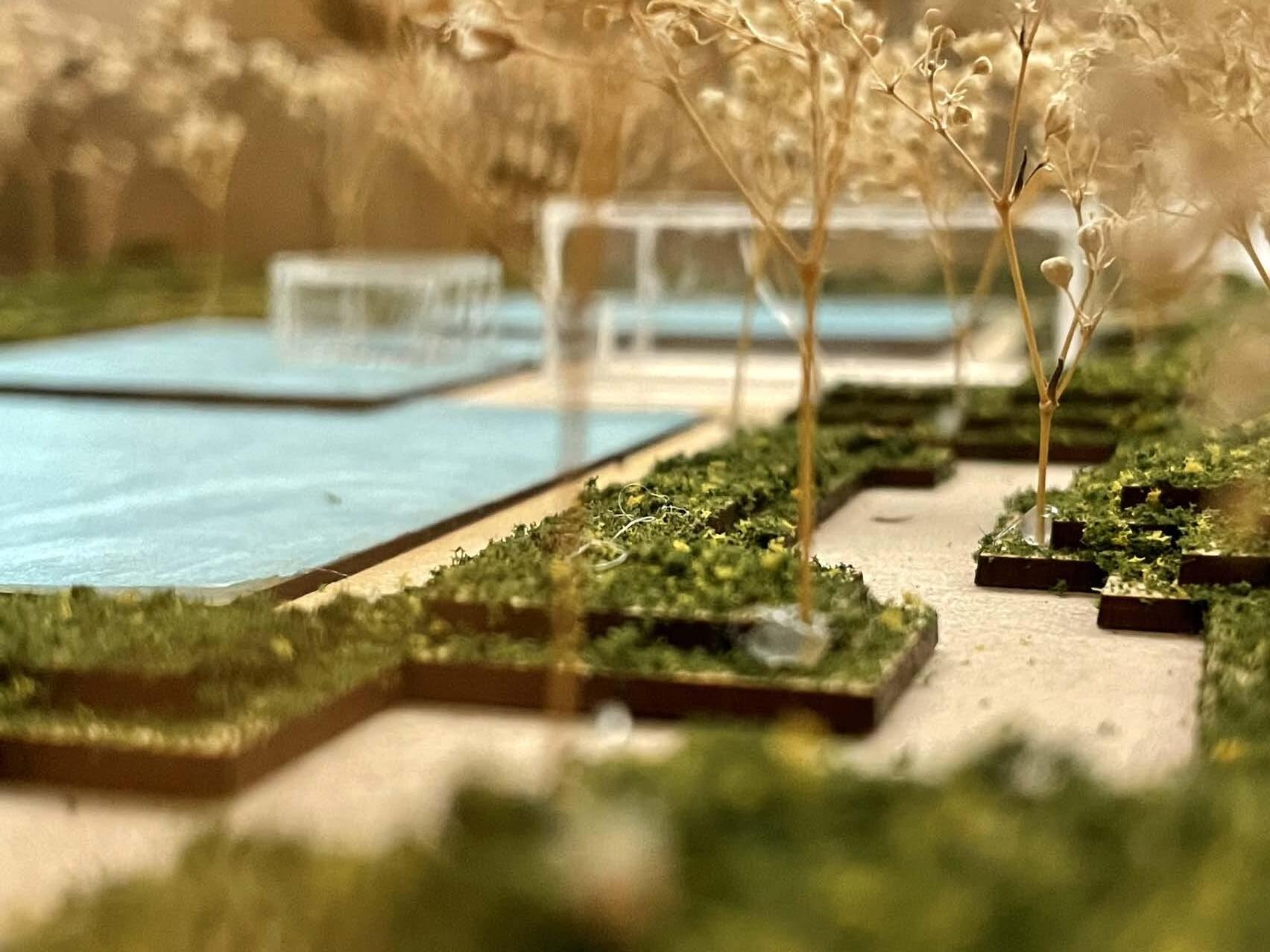
Course: LA 5201
Term: Fall 2021
Instructor: Rebecca Krinke
This project aims to create a garden to heal the Earth and her inhabitants for a site in downtown Minneapolis. The class collectively chose the site location after a few visits to different potential site locations. It is the North 4th parking lot beside the 365 Nicollet and in front of the Minneapolis Central Library. I decided to create a tea garden inspired by the traditional Japanese tea garden. The goal is to provide a peaceful and meditative space for people to have a short escape from their busy lives, using tea as the primary representation of healing, allowing visitors to interact with tea plants on-site and enjoy tea in the tea house, providing the experiences of being healed and also giving back to the Earth. I translated these ideas into a master plan and then developed it into a 3-D model.
5
Inhabitants

ZENRENITY – A word that I made up. It combines the word ‘Zen’ taken from the Japanese Zen Garden and ‘serenity.’ Both words have the meaning of peace and meditation.
I began with having two design ideas in mind. One was to create an Educational Garden that contains four big greenhouses that grow different types of plants in each of them, and there would be a small classroom space inside–A garden to learn about plants. This idea mainly came from the site being close to the Minneapolis Central Library. Greenhouses were for all plants able to survive the Minneapolis climate. The second idea was to design a Japanese Tea Garden. Japanese garden has the symbol of the ‘spirit of peace.’ The Japanese tea ceremony in a tea house and even tea itself represents harmony, respect, purity, and tranquillity.


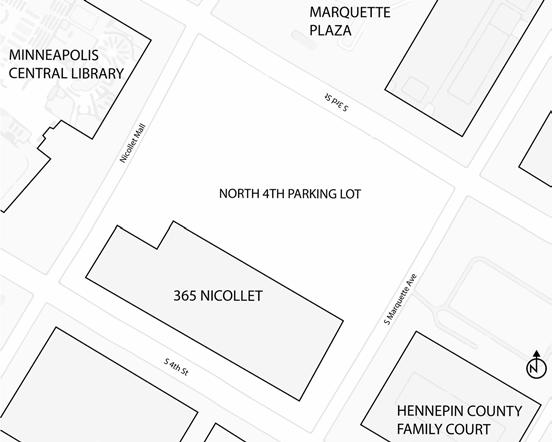
The idea of having a tea garden in downtown stood out to me. I further enhanced the design and developed a final plan shown on the next page. Instead of using the commonly seen organic shapes in most traditional Japanese gardens, I used rectilinear geometry to match the urban city characteristics and the skyscrapers near the site. There is a tea house and greenhouse where a specific tea plant–Camellia Sinensis will grow, which many teas are made of. Another main point is that at least a part of all the on-site plants can be made into tea. All these elements offer people the whole experience from learning about tea, making tea from fresh tea plants on-site, enjoying tea in the tea house, and finally composting the steeped tea leaves on-site—a cycle of being healed by the Earth and giving back to the Earth. There are gravel areas that create a small rock garden inside the garden. The reflecting pool with small level changes allows water to move gently, creating dynamic movement but still expressing calmness.

Circulations
Ground Covers and Shrubs

Section A-A’

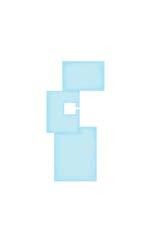

Materials:

Water Trees
Glass Box Greenhouse
Glass Box Tea House



Limestone Gravels

Glass box designed tea house and greenhouse to give a more contemporary feeling to the garden.

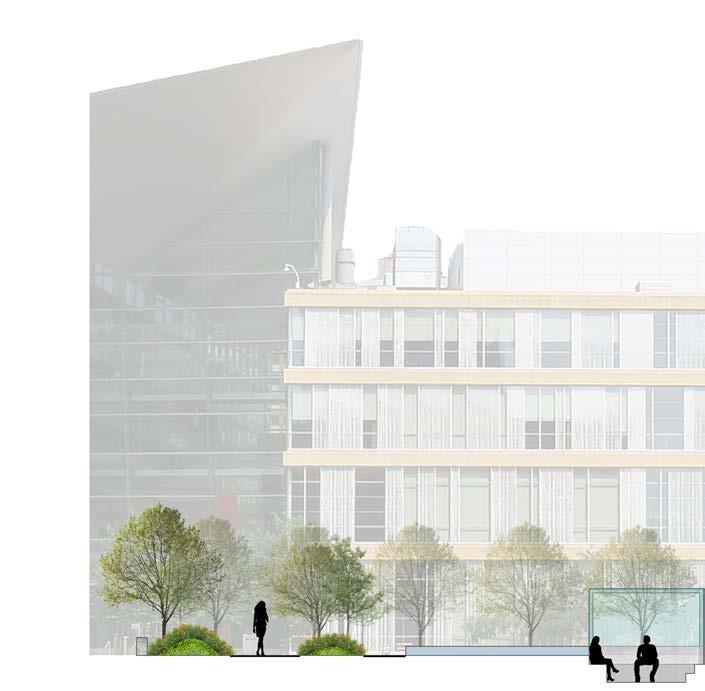
Tea represents harmony, peace, spiritual enlightenment, spiritual awakening, spiritual connection, rejuvenation, change, and contentment.




In this garden, people can be healed and meditated by enjoying tea made from the tea plants on-site and learning about it, which is something given by the Earth. Then the steeped tea leaves will be composted on-site. So, everyone can contribute to giving back to the Earth by supporting the well-being of the other plants on-site.
I hope this will be a place to remind people how much Mother Earth has given to us and that we should not take anything for granted. Tea is not only for enjoyment. Many tea plants are medicine to us.
 Section A-A’
Section B-B’
Lanceleaf Coreposis Rudbeckia Goldsturm
Cardinal Flower
Section A-A’
Section B-B’
Lanceleaf Coreposis Rudbeckia Goldsturm
Cardinal Flower
Camellia Sinensis is a plant that can make white, green, oolong, and black teas.


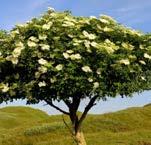
• Smaller young leaves and leaf buds are used for making green tea
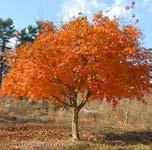
• Older larger leaves for oolong and black tea
• The buds for white tea
The greenhouse will also be a classroom space where people can learn the tea-making process of the teas mentioned above.

 Sambucus
Arrowwood Viburnum
Sambucus
Arrowwood Viburnum
3-D Model
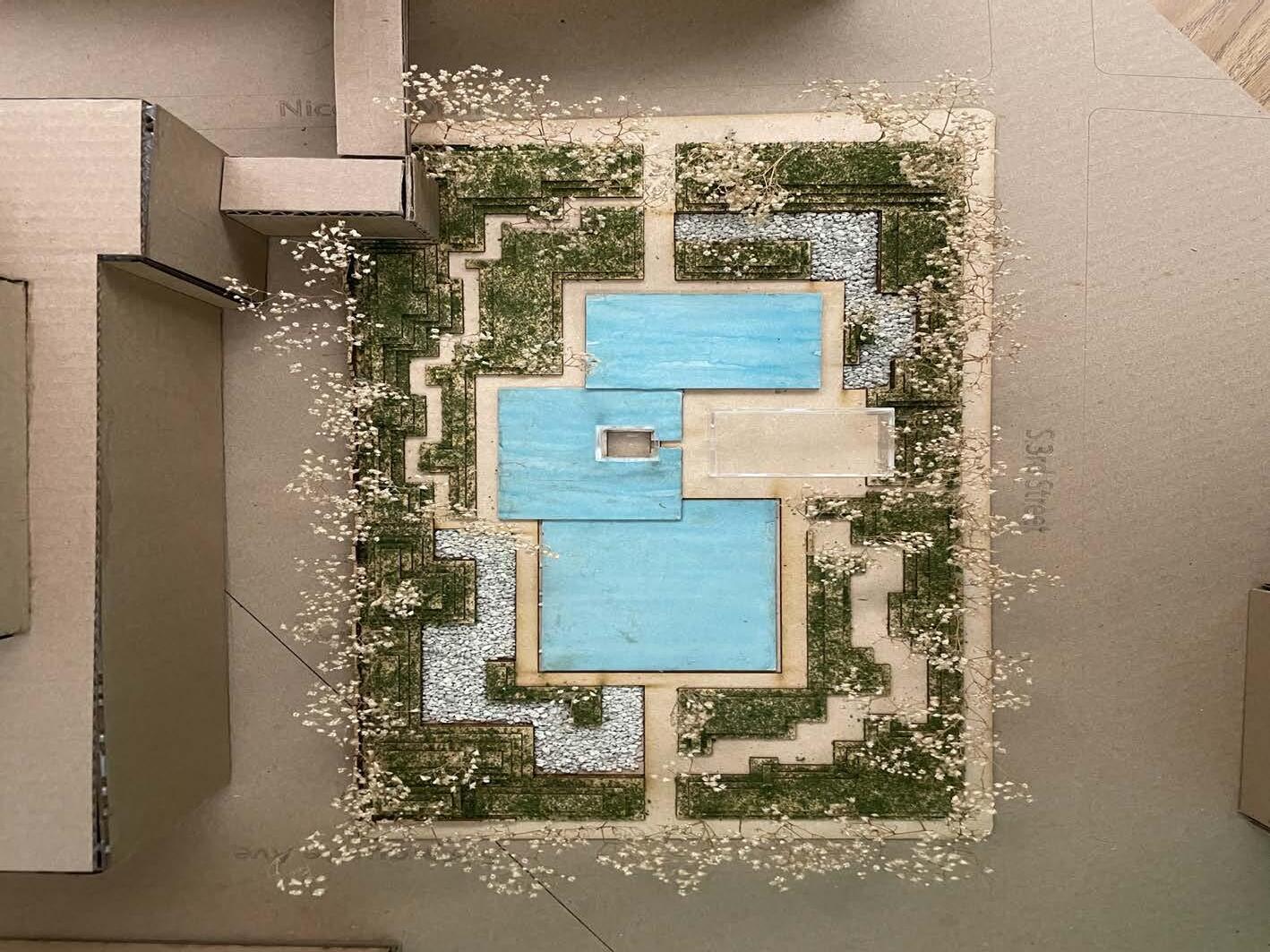
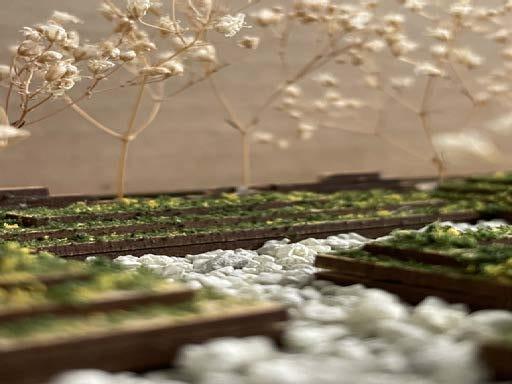

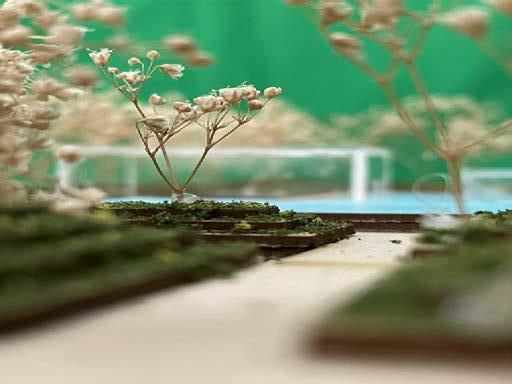

PERSONAL ART WORKS
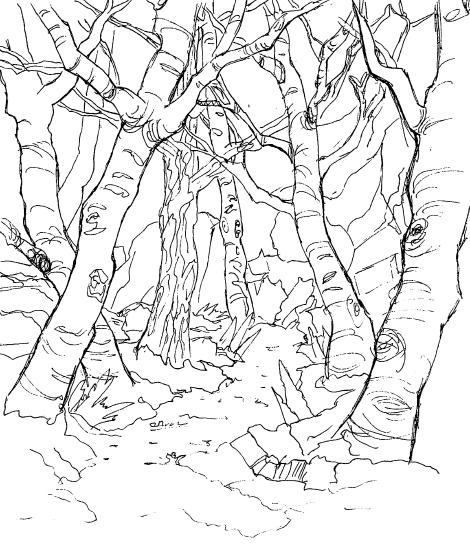

Pen Sketches




Oil Paintings


Digital Drawings

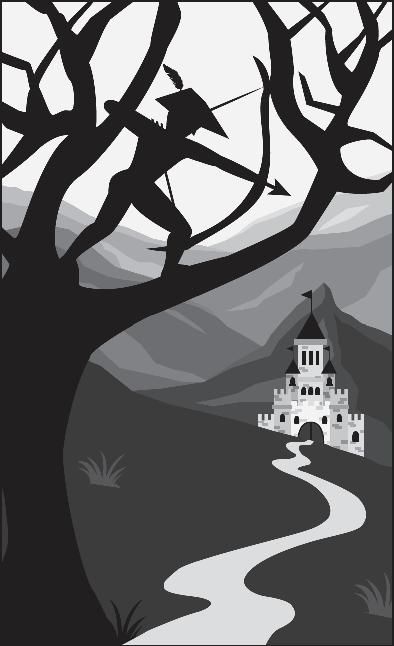
H A
O U N K Y
