









architecture
CHIRAG JAIN
architecture
PORTFOLIO
student 2020 - 2024 selected works
Education
St. Paul’s School, Jaisalmer, Rajasthan Primary & Secondary education (2004 - 2017)
Chirag Jain Architecture student | 8th semester
Bangalore, Karnataka, India
cjxn990@gmail.com
(+91)7568703499
IG: @_chiragjn_
30 Oct. 2001
DOB
Male Gender
English, Hindi Marwadi (native) Languages

I feel that architecture transcends the tangible, emerging as a conduit for innovation and emphathy. It enhances the human exprience, fosteriing growth and shaping geographies globally.
And I am excited to study and experiment with new tools and technologies that will broaden my knowledge and experince in this field.
K.V. Dabla
Jaisalmer, Rajasthan
School of Architecture
CHRIST (Deemed to be university), Bangalore, Karnataka
Higher Secondary education (2018 - 2020)
Bachelors in architecture (2020 - 2025) currently - 8th semester
64th Annual NASA Convention Head, Accomodation (host college)
HUDCO Trophy 2022 Jurors’ Choice Awards (teammate)
Interdepartment Football Championship
Extravaganza (Dance competition)
Graphic Design
Architecture Design
Achievements Proficiency Electives
Autocad Revit
Archicad
CAD BIM 3D Modelling
Grasshopper
Parametric Modelling Rendering
Enscape
Twinmotion
Lumion Sketchup
Adobe Softwares
Winning position
Winning position
Intern ( Crescent Media and Hayati Groups)
Intern ( Studio Maayin)
Furniture Design
GIS
Installation Art
UI /UX
Art in Architecture
Sustainable cities and communities
4th Semester
6th Semester
6th Semester
7th Semester
7th Semester
8th Semester
Rhino 3D ArcGIS
Photoshop Illustrator
Mapping
Behavioural architecture and psychology
Indesign
8th Semester
01 - Project Name Undergraduate Portfolio 01 Chirag Jain







01 - Project Name Undergraduate Portfolio 01 Chirag Jain Master bedroom att. bathroom C. washroom Guest bedroom Puja room Kitchen Store Utility Double heighted Living and Dining Area main entrance Foyer 5'-5" 5'-5" 10'-10" 10' 7' 0" 5'-7" 3' 8' 5'-6" 13' 16'-6" 7'-11" 5' 6" 5'-3" 5' 2' 3' 5'-9" 4' 6'-6" 3' 2' 8'-4" 3' 3'-9" 3' 2' 17'-9" 16'-3" Pahinda 1'-6" UP A B C D E F G 1 2 3 4 5 6 7 8 9 10 8'-10" 2'-7" 5'-11" 6'-3" 5' 5'-8" 6'-1" 4'-9" 7'-8" 3'-6" 2'-3" 1'-4" 3'-2" 6'-8" 4' 8'-10" 2'-7" 5'-11" 6'-3" 5' 5'-8" 6'-1" 4'-9" 7'-8" 3'-6" 2'-3" 1'-4" 3'-2" 6'-8" 4' bedroom 2 kids bedroom att. bathroom C. washroom 5' 8' 10' 3' 8'-3" 6'-6" 3' 8' 6'-6" 2' 7' 11'-6" 3' 3' 3' 5'-9" 14'-9" 13'-3" balcony 5'-6" DN A B C D E F G 1 2 3 4 5 6 8'-10" 3' 5'-6" 6'-3" 3'-6" 7'-2" 6'-1" 4'-9" 7'-8" 3'-6" 2'-3" 1'-4" 6'-1" 4'-9" 7'-8" 3'-6" 2'-3" 1'-4" 01 05 03 07 04 08 02 06 CONTENTS ABHIVRUDDHI Campus Design 06 - 17 42 - 47 18 - 29 48 - 51 30 - 35 52 - 55 36 - 41 56 - 63 Winter Internship Habitat Studio Urban Design Parametric Exploration WORK EXPERIENCE LOOPED SPACES BIM MISCELLANEOUS AAVASAGAR EXTRUDED REALM WORKING DRAWINGS
ABHIVRUDDHI
AIM - The aim of this design studio is to investigate the transformation of landscapes and the design of institutional spaces within a campus context. By integrating environmental characteristics and sustainable principles, the studio seeks to develop architectural programmes and forms that address the challenges of abused landscapes.
Studio - Altering Landscape and Institution Architecture
Semester - 5

01




Undergraduate Portfolio 01 - Abhivruddhi 6.01 1.94 3.42 5.37 7.18 1.75 2.08 2.17 1.35 3.7 4.25 1.36 C ADMIN BLOCK Ground floor plan Section C-C’





13 01 - Abhivruddhi 5.03 7.73 9.28 4.21 5.04 1.35 3.5 4.24 1.99
CONSTRUCTION BLOCK Ground floor plan
BUILDING
dimensions in meters
Section D-D’
all





Undergraduate Portfolio 15
5.22 7 5.23 3.2 4.68 5.23 5.23 5.52 1.35 4 4.15 4.15 4.15 1.81 Section E-E’
MECHANICAL AND SCULPTING BLOCK
all dimensions in meters






Chirag Jain 17 01 - Abhivruddhi CANTEEN & LIBRARY
First floor plan
13.6 13.48 1.35 3.5 3.65 5 1.46
Second floor plan
Section F-F’
all dimensions in meters
AVASAAGAR
AIM - The aim of the studio is to explore the comprehensive planning and design of neighborhoods and housing developments. Through an examination of density, economics, sustainable resource management, domestic rituals, and community participation, the studio seeks to deepen understanding of the multifaceted aspects of neighborhood planning and design.
Studio - Habitat Studio
Semester - 6

02
CONCEPT
Through a blend of equitable housing options, communal spaces, and eco-friendly practices, the project fosters social cohesion while preserving the heritage of the site. Emphasizing accessibility and connectivity, the design prioritizes universal access and active mobility, aiming to create a vibrant and harmonious living environment that celebrates diversity and promotes well-being for all residents.

HABITAT STUDIO
The site is located in HMT Layout, Bangalore
Site area = 24,281 sq.m. or 6 acres
LEGEND
Undergraduate Portfolio Chirag Jain 21 02 - Avasaagar 1 2 3 4 5 9 6 7 8 Entry / Exit LIG Housing Commercial space Sandpits 2 3 4 5 6 1 7 8 9 Playground MIG / HIG Housing EWS Housing Clubhouse Sit-out space
SITE

CLUSTER PLAN
Includes 2BHK & 3BHK units



Undergraduate Portfolio Chirag Jain 23 02 - Avasaagar


2bhk unit

3bhk unit plan
all dimensions in meters

2bhk unit plan
Undergraduate Portfolio Chirag Jain 25 02 - Avasaagar BALCONY KITCHEN LIVING & DINING M. BEDROOM G. BEDROOM BEDROOM C.BALCONY TOILET TOILET TOILET 1.9 x 1.5 2.7 x 1.5 4.2 x 4.0 4.2 x 3.0 2.5 x 2.1 DRESSING 2.5 1.1 5.7 x 4.2 3.1 x 1.3 3.7 x 1.3 7.2 x 3.6 3.3 x 2.3 UTILITY 2.3 x 1.4 BALCONY BALCONY BEDROOM G. BEDROOM TOILET TOILET LIVING & DINING KITCHEN UTILITY 3.6 x 1.5 3.6 x 1.5 3.7 x 3.3 3.7 x 3.3 2.5 x 1.7 1.7 x 1.7 6.6 x 3.6 3.6 x 2.4 1.5x1.7
[Area = 125 sq.m.]
= 95.9 sq.m.]
3bhk unit
[Area
UNIT PLANS



Undergraduate Portfolio Chirag Jain 27 02 - Avasaagar Ground floor First floor Second floor Third floor Fourth floor Fifth floor Sixth floor Seventh floor Eighth floor Ninth floor Roof
+0.6 0 ++3.55 +6.5 +9.45 +12.4 +15.35 +18.3 +21.25 +24.2 +27.15 +30.1
Longitudinal Section all dimensions in meters



Ground floor plan
G+1 floor plan


Typical wall detail

Section A - A’
all dimensions in meters

Undergraduate Portfolio 29 02 - Avasaagar
EWS UNIT Container housing
A’ A A’
A
extruded realm
AIM - The aim of the studio is to analyze urban spaces comprehensively, considering gender, economic, political, and social dimensions. Through surveys and interviews, identify urban level issues, then propose innovative design solutions to address these issues, fostering inclusive and sustainable urban development while honing critical thinking and problem-solving skills.
Studio - Comprehensive Studio

03
Semester - 8













Marina beach, Chennai, Tamil Nadu



Chirag Jain Undergraduate Portfolio 33 03 - Extruded Realm
COMPREHENSIVE STUDIO
Figure ground Road hierarchy
Landmarks
Nodes and Path Vegetation
Metro Headhouse
Design
Seating & landscape
Walkway & recreational space
Observation deck
Public park


Existing landuse

Primary roads Pedestrian movement



Undergraduate Portfolio Chirag Jain 35 03 - Extruded Realm
Marina beach Bay of bengal
WORKING DRAWINGS
This section cosist of working drawings for a residential project done during a value added course, showcasing attention to details and precision required in the execution of architectural designs.
Master bedroom att. bathroom C. washroom Kitchen Store Utility Double heighted Living and Dining Area main entrance Foyer 7' 0" 5'-7" 3' 8' 5'-6" 13' 16'-6" 7'-11" 5' 6" 5'-3" 5' 2' 3' 5'-9" 4' 6'-6" 3' 2' 2' 8'-4" 3' 3' 2' 17'-9" Pahinda 1'-6" UP 4'-9" 7'-8" 3'-6" 2'-3" 1'-4" 3'-2" 6'-8" 4' 8'-10" 2'-7" 5'-11" 6'-3" 5' 5'-8" 4'-9" 7'-8" 3'-6" 2'-3" 1'-4" 3'-2" 6'-8" 4' bedroom 1 bedroom kids bedroom att. bathroom C. washroom 5' 8' 10' 3' 8'-3" 6'-6" 3' 8' 6'-6" 13' 2' 2' 3' 20'-9" 3' 3' 5'-9" 14'-9" 13'-3" balcony 5'-6" DN
B C D E F 1 2 3 4 5 6 7 8 8'-10" 3' 5'-6" 6'-3" 3'-6" 6'-1" 4'-9" 7'-8" 3'-6" 2'-3" 1'-4" 3'-2" 6'-8" 04
A
First floor plan Beam layout
Undergraduate Portfolio Chirag Jain 39 04 - Working Drawings Master bedroom att. bathroom C. washroom Guest bedroom Puja room Kitchen Store Utility Double heighted Living and Dining Area main entrance Foyer 5'-5" 5'-5" 10'-10" 10' 7' 0" 5'-7" 3' 8' 5'-6" 13' 16'-6" 7'-11" 5' 6" 5'-3" 5' 2' 3' 5'-9" 4' 6'-6" 3' 2' 8'-4" 3' 3'-9" 3' 2' 17'-9" 16'-3" Pahinda 1'-6" UP A B C D E F G 1 2 3 4 5 6 7 8 9 10 8'-10" 2'-7" 5'-11" 6'-3" 5' 5'-8" 6'-1" 4'-9" 7'-8" 3'-6" 2'-3" 1'-4" 3'-2" 6'-8" 4' 8'-10" 2'-7" 5'-11" 6'-3" 5' 5'-8" 6'-1" 4'-9" 7'-8" 3'-6" 2'-3" 1'-4" 3'-2" 6'-8" 4' bedroom 1 bedroom 2 kids bedroom att. bathroom att. bathroom C. washroom 5' 5' 8' 10' 3' 8'-3" 6'-6" 3' 8' 6'-6" 13' 16'-6" 2' 2' 3' 3' 20'-9" 7' 11'-6" 8'-3" 6'-6" 3' 3' 3' 3' 5'-9" 14'-9" 13'-3" balcony balcony 5'-6" DN A B C D E F G 1 2 3 4 5 6 7 8 9 10 8'-10" 3' 5'-6" 6'-3" 3'-6" 7'-2" 6'-1" 4'-9" 7'-8" 3'-6" 2'-3" 1'-4" 3'-2" 6'-8" 4' 8'-10" 3' 5'-6" 6'-3" 3'-6" 7'-2" 6'-1" 4'-9" 7'-8" 3'-6" 2'-3" 1'-4" 3'-2" 6'-8" 4' A B C D E 1 2 3 5 6 11'-5" 5'-11" 6'-5" 10'-7" 10'-10" 7'-8" 4 7' 3'-3" 10'-7" Beam Layout, First Floor Level 10'-10" 7'-8" 7' 3'-3" 10'-7" 11'-5" 5'-11" 6'-5" 10'-7" A B C D E 1 2 3 5 6 11'-5" 5'-11" 6'-5" 10'-7" 10'-10" 7'-8" 4 7' 3'-3" 10'-7" 10'-10" 7'-8" 7' 3'-3" 10'-7" 11'-5" 5'-11" 6'-5" 10'-7" Primary beam 8" thick Secondary beam 6" thick Column 16"x8" , 40x20 cm Primary beam 8" thick Column 16"x8" , 40x20 cm
Ground floor plan Plinth beam layout
Undergraduate Portfolio Chirag Jain 41 04 - Working Drawings A B C D E 1 2 3 5 6 4 11'-1" 6'-3" 6'-5" 10'-7" 10'-10" 7'-8 7'-4 3'-3 10'-3" 10'-10" 7'-4 3'-3 10'-3" 11'-1" 6'-3" 6'-5" 10'-7" 3'-11" 3'-11" 4" A B C D E 1 2 3 5 6 4 11'-1" 6'-3" 6'-5" 10'-7 10'-10" 7'-8" 7'-4" 3'-3" 10'-3" 900 1500 3140 160 900 1200 1000 1250 3374 3400 50 1745 150.00 300.00
Column layout Staircase plan
Footing plan Staircase section
WORK EXPERIENCE
This section displays the output of a one-month winter internship in the year 2023-24. It showcases the practical tasks and projects tackled during this period. Through involvement in design concepts, development, and project detailing.
Firm: Studio Maayin, Bangalore
Duration: 1 month

05
Site: 2nd Floor, Benaka Towers Commercial Complex, RR Layout, Padmanabhanagar, Bengaluru, Site area: 3000 sq.ft.
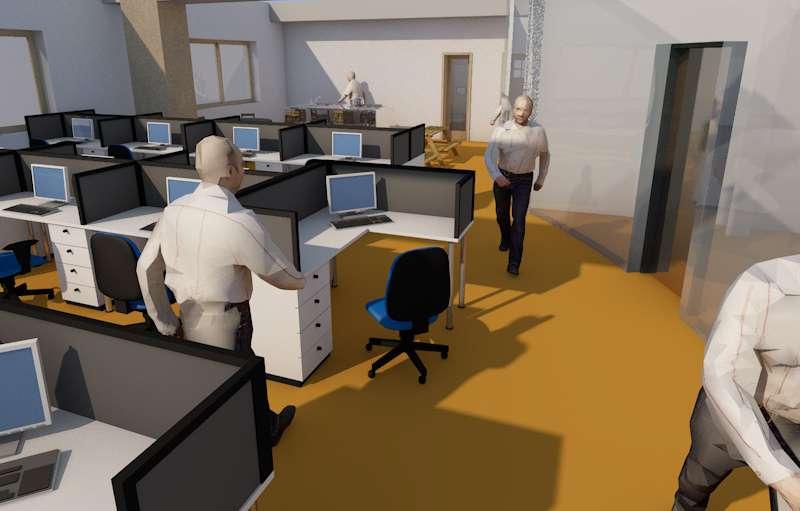
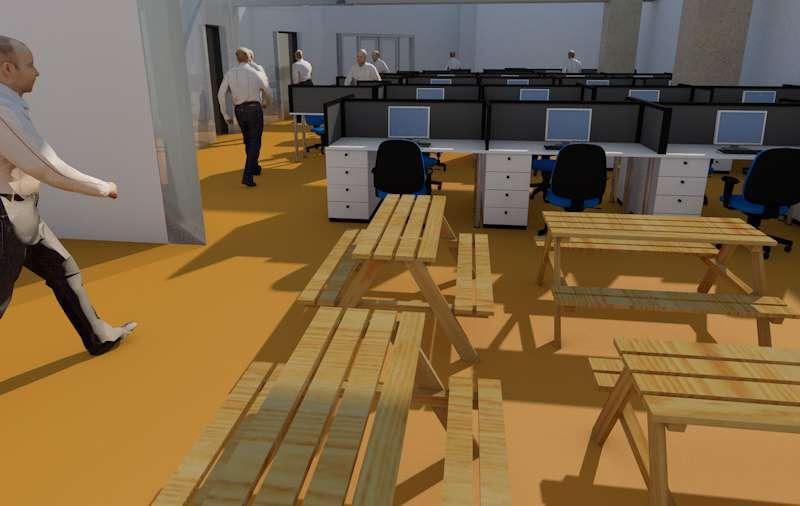
Undergraduate Portfolio Chirag Jain 45 05 - Work Experience 40'-5" 9'-8" 7'-8" 9'-8" 6'-7" 13'-5" 16'-3" 16'-3" 16'-3" 70' 8' 3'-9" 2'-3" 2'-2" 2'-2" 2'-7" 7'-4" 7'-10" 10'-3" 7'-10" 10'-4" 7'-10"4'-1" 8'-6" 5'-2" 5'-2" 5'-4" 5'-2" East Elevation
1. WORKING SPACES
Plan
Server room Puja room
Floor
Pantry details
2. Studio maayin interiors
Employee table
Discussion table
TV unit design
Undergraduate Portfolio Chirag Jain 47 05 - Work Experience 50 516 10 152 10 152 10 1143 94.97 317.26 24.08 10 567.34 5 5 17.51 64.36 600 10 190 10 400 10 60 300 421.5 420.75 10 559 5 559 10 127.85 309.51 660.4 990.6 165 330 25 50 300 25 50 50 25 300 2280 300 25 50 2819.4 857. 2 1524 25. 4 152. 4 10 107 10 10 127 10 40 10 405. 4 10 310.2 10 1168.4 25.4 679. 4 152. 4 23.1 1807.46 11.48 1511.39 1833.07 1018.13 50 10 349.43 15 474.68 277.44 277.44 152.39 12 178.54 12 1398.4 1150.32 12 178 12 1051.65 10 12 1422.4 839.11 178.2 50 77 77 50 178.2 50 77 299.74 15'-4" 9'-3" 2'-3" 4' 1'-0 1 2" 5" 2" 1'-3" 8 1 2" 7 1 2 6'-10" 2'-5 1 2" 5'-9" 3'-0 1 2" 2'-9 1 2"
shelf details
Book
Partition panel design

BUILDING INFORMATION MODELLING
This section consist of works with BIM software like Autodesk Revit. It documents the process of getting to know and becoming skilled with the tools used in BIM. Through different projects and tasks, we have explored digital modeling, teamwork features, and project management aspects of BIM software.
06
















Undergraduate Portfolio Chirag Jain 51 06 - BIM
Staircase modelling
SOA Christ model Furniture modelling
LOOPED SPACES

In this section includes learning parametric architecture through the exploration of software like Rhino and Grasshopper. Through experimentation with various algorithms and parametric techniques generation of complex forms and designs that respond dynamically to different parameters were learnt.
01 - Project Name Undergraduate Portfolio 07







Undergraduate Portfolio Chirag Jain 55 07 - Looped Spaces
Incident radiance analysis Geodesic dome Product deisgn
Circluar loop pavilion

MISCELLANEOUS
08









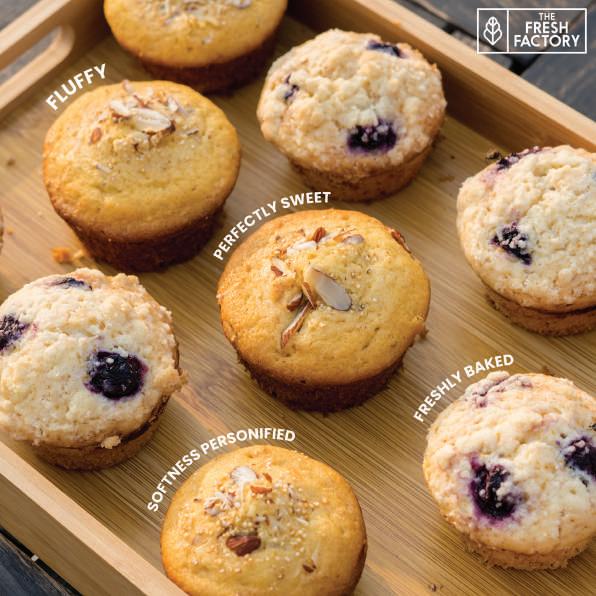




Undergraduate Portfolio Chirag Jain 59 08 - Miscellaneous
Photography
Graphic design

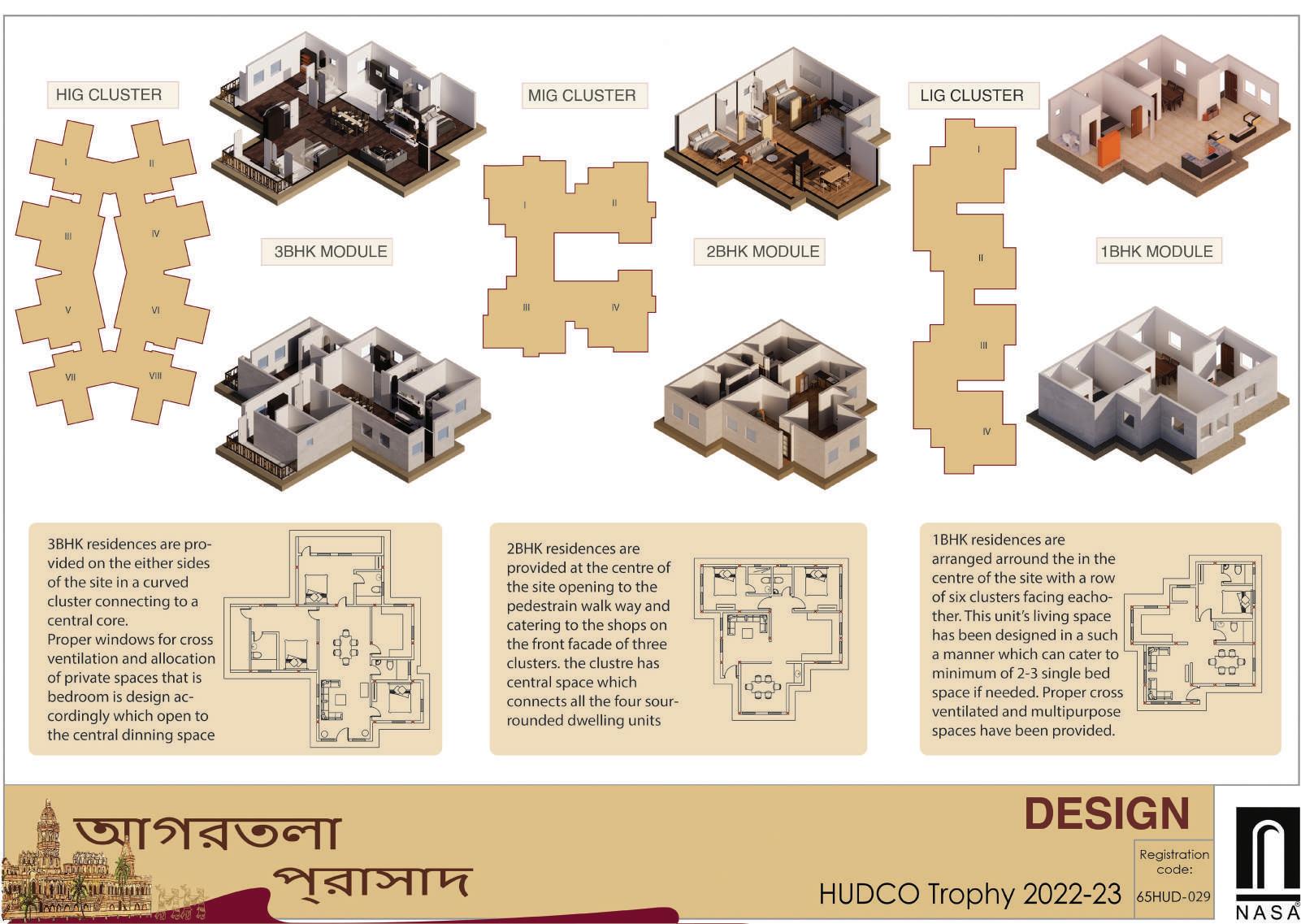
Undergraduate Portfolio Chirag Jain 61 08 - Miscellaneous Sou ces Es HERE Ga m n n ermap nc emen P Co p GEBCO USGS FAO NPS NR CAN GeoBase GN Kadas e NL Ordnance Su vey Es Japan MET Es Ch na (Hong Kong © OpenS ee Map con bu or and he G S U er Commun y Legend M xeduse Open space Pub c Res denc a ndus r a ± 0 2 0 0 2 0 4 0 6 0 8 0 1 M es o ! " X k % Û HMT C nema MK S ad um HMT Comp ex Benga u u MMA HMT Wa ch Fac o y A Fo ce S a on Ja aha Po ce S a on Sou ces Es HERE Ga m n n e map nc emen P Co p GEBCO USGS FAO NPS NR CAN GeoBa e GN Kadas e NL O dnance Su vey Es apan MET Esr Ch na Hong Kong © OpenS ree Map con bu o s and he G S Use Commun y Sou ces Es HERE Ga m n USGS n ermap NC REMENT P NRCan E r Japan MET Esr Ch na Hong Kong) Es Ko ea Es Tha and NGCC © OpenS ee Map con bu o s and he G S Use Commun y ± Lan dmarks Name o A r Fo ce S a on % Benga u u MMA X HMT C nem a ! HMT Comp ex k HMT Wa ch Fac ory Û Ja aha Po ce S a on Û Ja aha Po ce S a on " MK S ad um andma ks S te boundary LANDMARKS # ## # G G n n mn m n n Sou ces E r HERE Garm n USGS n e map NCREMENT P NRCan Es Japan MET Es Ch na (Hong Kong Es Ko ea Es Tha and N GC C © OpenS ee Map con bu o s and he G S Use Commun y ± 0 15 0 0 15 0 3 0 45 0 6 0 075 M es Legend n School G med ca # f nance Pub ic SERVICES MAP 7 3 E 7 3 E 3 E 7 E 3 3 7 1 0 7 1 3 1 N N 3 3 3 N 0 1 N N 3 2 3 N 0 1 N N 3 3 N 0 Leg nd T anspo ta on <a o her va ues> Type MDR Ra w ay Track SH Bo De ned 1 3 4 5 6 7 8 9 RMP 214 1A t RGB Red Band 1 G een Band 2 B ue Band 3 ± 0 0 15 0 3 0 45 0 6 0 075 M es OVERLAY ANALYSIS - HMT GIS Mapping Competition work













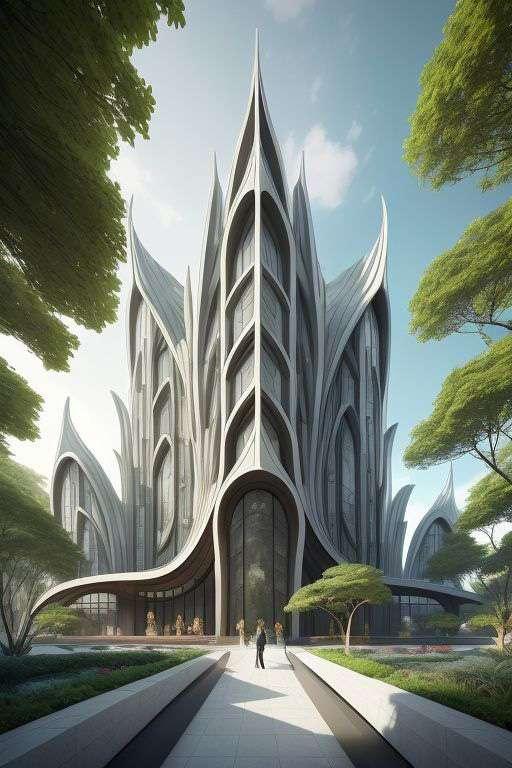
Undergraduate Portfolio Chirag Jain 63 08 - Miscellaneous
Furniture design
AI in architecture
Sketches



CHIRAG JAIN cjxn990@gmail.com (+91) 7568703499 IG@_chiragjn







































































































































