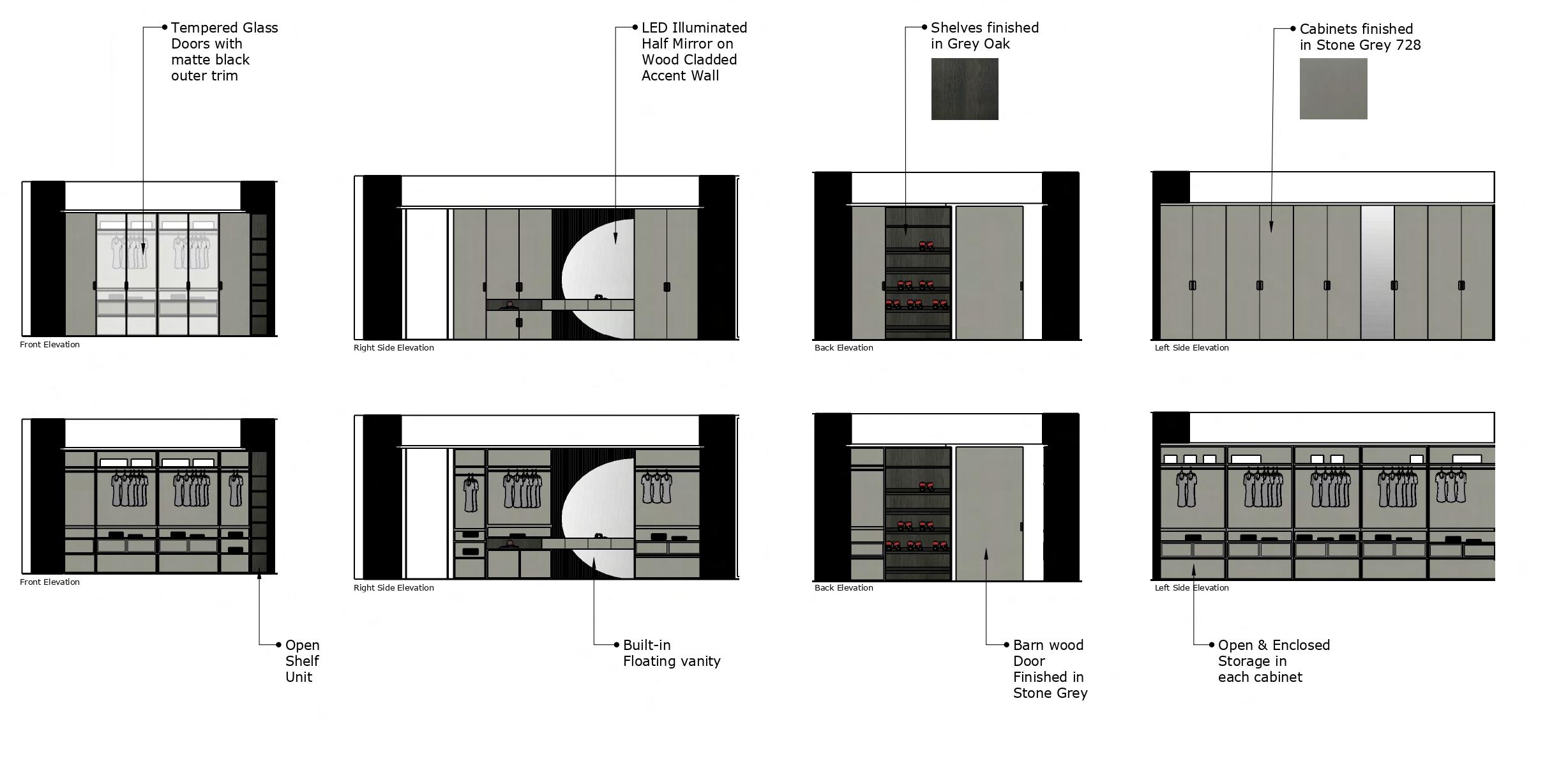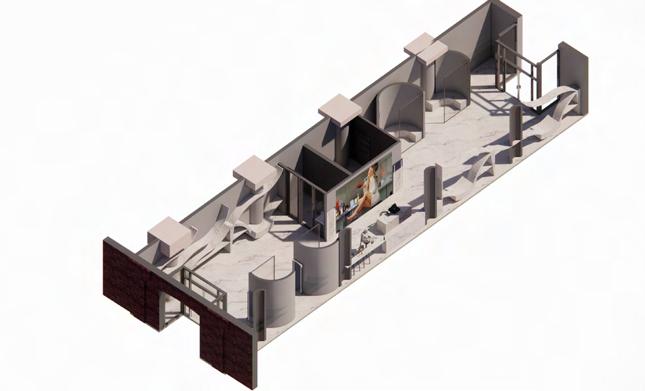



P O R T F O L I O
CHIRAG PATEL Designer






P O R T F O L I O
CHIRAG PATEL Designer


(647)-632-3574
chirag.patel0723@gmail.com
Toronto, ON
Recent Bachelor of Interior Design graduate from Humber College with a passion for sustainable building and a strong technical background gained through project management experience. Seeking junior-level opportunity in commercial interior design to contribute unique insights that balance creative vision with technical feasibility. Eager to collaborate with a dynamic team and bring a fresh perspective to innovative projects.
O1 O4 O5 O6 O2 Tiny House O3
Resume
Community Art Center
Academic Thesis Project (04/2024)
Academic Residential Interior Design Project (12/2022)
84 Simcoe Road, King City
Collobrative Residental Interior Design Project (07/2022)
Stuart Weitzman Boutique Design
Academic Retail Design Project (04/2022)
La Palette Bar & Restaurant
Academic Hospitality Design Project (12/2022)

(647)-632-3574
chirag.patel0723@gmail.com
Toronto, ON
Enthusiastic and innovative Bachelor of Interior Design graduate from Humber College, with a degree completed in April 2024 actively seeking a full-time position to pursue my passion for design. I am eager to collaborate with like-minded professionals in architecture and interior design to expand my industry knowledge and skills. With a strong background in project management, I bring expertise in collaboration, design thinking, and spatial planning, supported by proficiency in digital design tools and material knowledge. I am ready to make meaningful contributions to a forward-thinking design team.
Bachelor of Interior Design
Humber College Institude of Technology & Advanced Learning - Toronto, ON
- April 2024
David Visual Communications - North York, ON
Designer May/2023 - August/2023
- Assisted in creating detailed construction documents for interior design projects.
- Supported the team in preparing and submitting permit applications across multiple regions.
- Collaborated with senior designers on space planning and layout design.
- Conducted research on materials, finishes, and furnishings for design projects.
- Contributed to client presentations and design concept development.
- Coordinating with vendors, contractors, and other stakeholders.
- Participated in on-site visits and inspections to ensure design implementation.
- Actively participated in team meetings and brainstorming sessions to generate creative design solutions.
- Maintained organized project documentation and timelines to ensure project efficiency and success.
- Created and managed project budgets, ensuring cost-effective solutions and adherence to financial guidelines.
- Project-managed, overseeing all aspects from conception to completion, including budgeting, scheduling, and client communication.
Maxamin Corporation - North York, ON
Project Management / Administration Staff September/2018 - March /2024
- Coordinated and implemented all aspects of the project design from beginning to end of construction process.
- Worked with an array of design professionals to develop and edit exterior and interior plans.
- Created professional presentation to communicate design intent and direction.
- Created, modified CAD drawing in AutoCAD and Revit to pursue the design intent.
- Developed project cost, budgets and purchased all FF&E items.
- Selected furniture systems, fabrics, accessories and arts.
- Developed 3D renderings/visuals, animated video’s and sketches for client presentations (Revit, Sketchup).
- Maintained and updated the resource library with current suppliers & vendors as well as researched new resources.
- Communicated with vendors and contractors, and picked up and returned supplies as required.
- Supervised construction process and installation of various elements (Furniture, Finishes, Equipment..)
- Met with clients to present ideas, develop design and overall design intent, budget and timeline of project.
- Completed regular site visits to supervise the construction process and maintain the project design intent and to manage and schedule the subtrades.
- Finished over 15 custom home projects on time, earning trust of clients, supervisors and colleagues.

Brief
Community Art Center tailored specifically for students. Nestled within the vibrant Trinity Bellwood neighborhood, this project seeks to cultivate an environment that ignites creativity and imagination. Drawing inspiration from biophilic and human-centric design principles, the aim is to craft a space that not only nurtures artistic expression but also fosters a deep connection with nature and community.
Software Used
- Revit - AutoCAD - Adobe Photoshop
Location: Toronto, ON
Academic Public and Institutional Project
Concept

Clay transcendsits material form, forging a vital link between nature, architecture, and human well-being. Embodying the essence of biophilic design, to create spaces that resonate with our deep connection to the natural world, fostering harmony and enriching the human experience
Cover Sheet















Areas




Construction Drawing Set for an academic tiny house studio project, designed for a young couple who love travel and the outdoors. I led the design of the staircase to the upper level, featuring ample storage, a small sink, and a recessed washer/ dryer combo within the millwork. Brief
- Revit - Sketchup - Enscape Software Used
Isometric View













Designing a stunning custom home in King City, Ontario, located just 40km north of Toronto. This single-family estate caters to a family of four, offering all essential amenities and beyond. The design seamlessly integrates the natural landscapes of the surrounding area with modern and contemporary elements, creating a harmonious and inviting living space.
Location: King City, ON
Collobrative Residental Interior Design Project
“The space is divided into two main areas: the primary residence and a guest corridor. It features an open and light ambiance with pops of primary colors complemented by calming greys and soft tones. The atmosphere is both relaxed and fun, achieved through a thoughtful blend of color, pattern, and texture, creating an environment that fosters creativity.
The centerpiece is the grand great room, boasting a 20-foot ceiling that floods the space with natural light throughout the day. The modern European-style formal kitchen, seamlessly integrated and capable of being closed off with faux panels within minutes, adds to the space’s versatility and functionality.”












Basement Floor Plan







Brief
To craft a space that embraces the evolving retail landscape post-pandemic, blending modern functionality with organic aesthetics wherever feasible.
Software Used
- Revit
- AutoCAD
- Adobe Photoshop
Location: Distillery District Toronto, ON
Academic Retail Design Project
Introduction
An upscale specialty boutique situated in the vibrant urban setting of The Distillery Historic District in Toronto, featuring the renowned brand Stuart Weitzman. The space boasts an open and airy design, with primary colors anchored by a light palette. The atmosphere is both inviting and distinctive, achieved through careful consideration of materials, finishes, and textures, fostering an environment that encourages consumer engagement. Custom millwork details add a touch of drama and sophistication, enhancing the boutique’s overall appeal.


Infusing the organic form of the iconic high heel design with functionality, our design intent extends across all elements—from the display units to the floor inlays—creating a one-of-a-kind boutique experience.







Chirag.patel0723@gmail.com







 Main Entrance
Beverage Nook
Portfolio Chirag Patel Stuart Weitzman Boutique
Sales Area
Main Entrance
Beverage Nook
Portfolio Chirag Patel Stuart Weitzman Boutique
Sales Area

Brief
To craft a space that mirrors the shifts in the hospitality industry post-pandemic, blending simplicity and contemporary elements wherever feasible.
Location: Toronto, ON
Academic Hospitality Design Projec
Introduction
The space is organized into five distinct areas, strategically placing the most frequented zones in the center to maximize natural light. The central bar acts as the heart of the space, surrounded by a private mezzanine level above. With an open and airy layout, the space features pops of primary colors inspired by the Moroccan color palette. The atmosphere is both relaxed and lively, achieved through a dynamic interplay of color, pattern, and texture, creating an experiential environment. As night falls, the bar and restaurant come to life, accentuated by dramatic lighting effects throughout. The covered patio remains a favorite spot for patrons, adding to the overall allure of the space.


Drawing inspiration from Moroccan culture and heritage, this upscale bar and restaurant presents a contemporary interpretation of design while upholding principles of ergonomics, lighting, sustainability, health, and safety.















P O R T F O L I O
