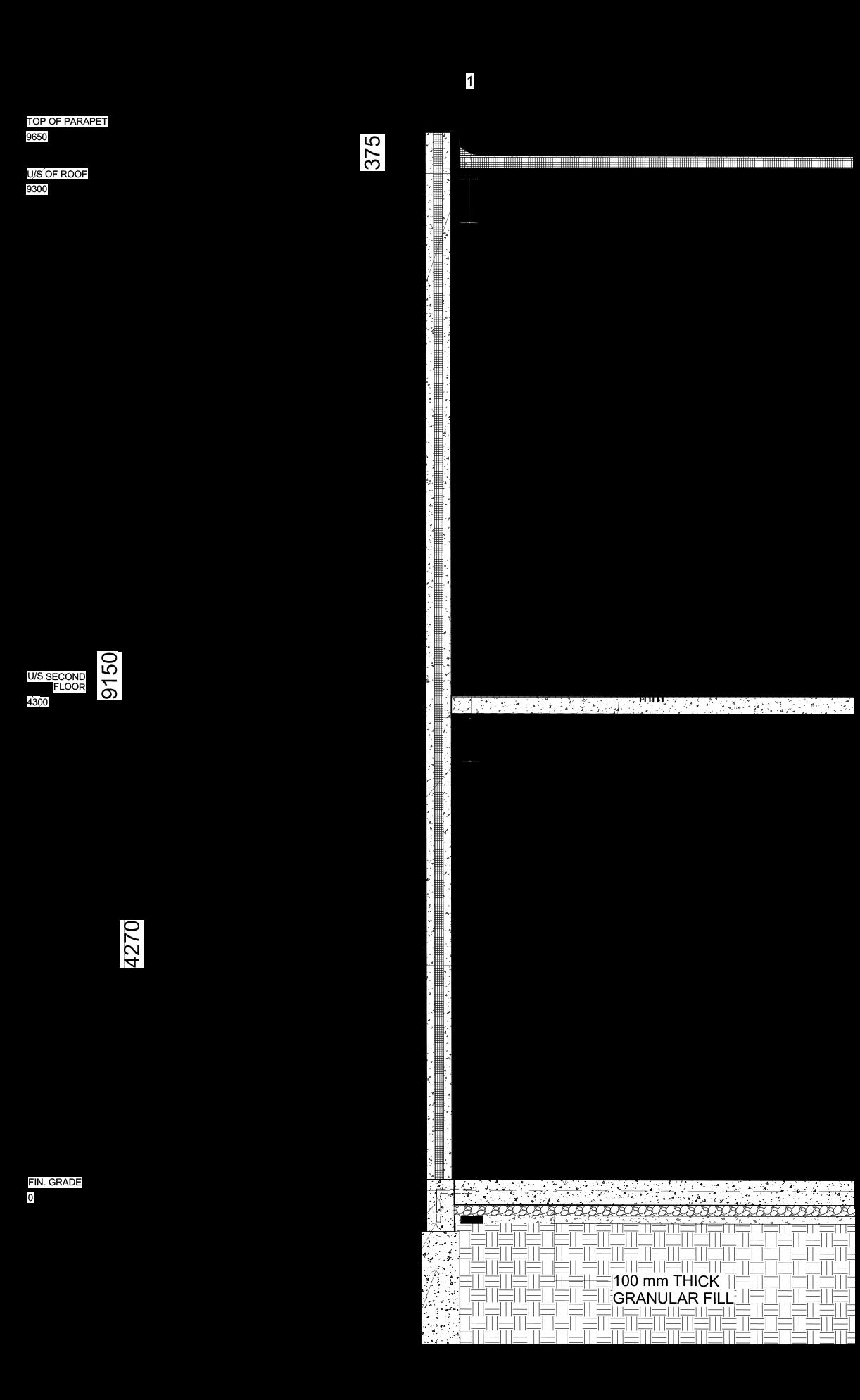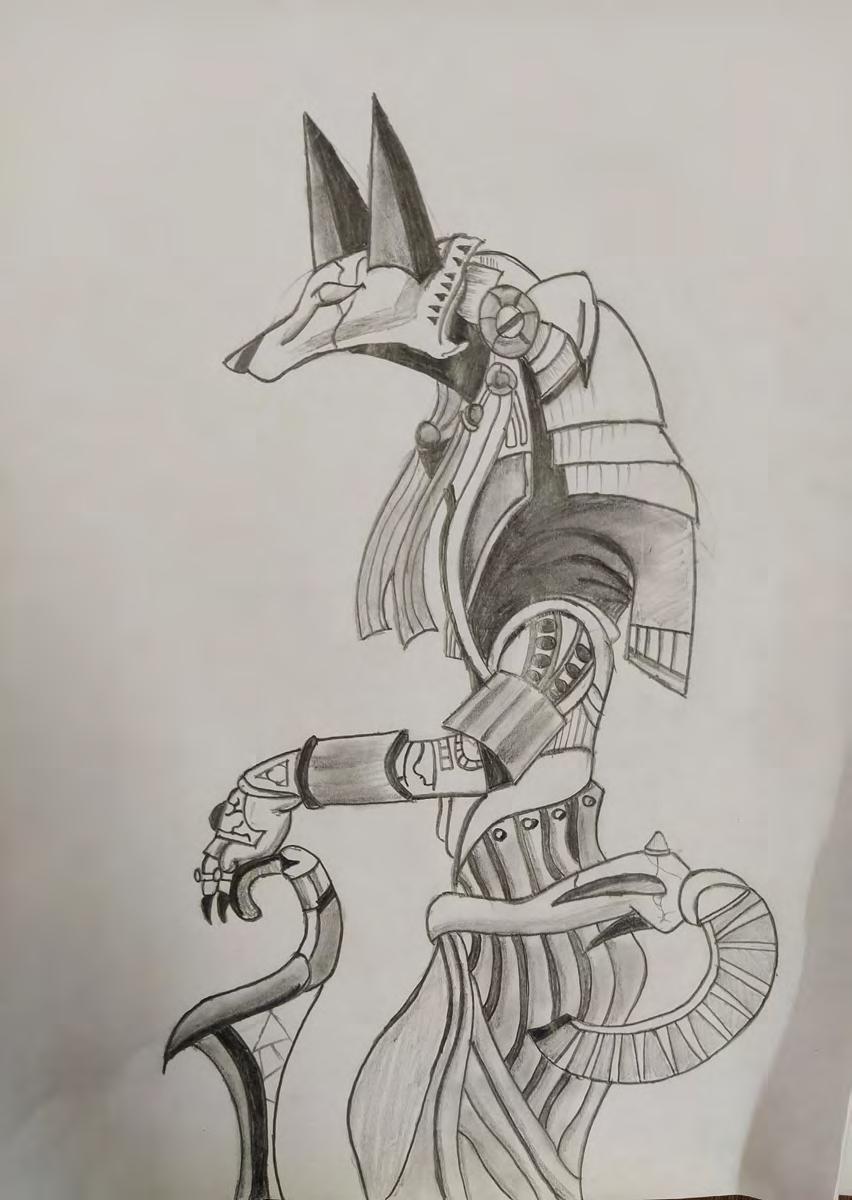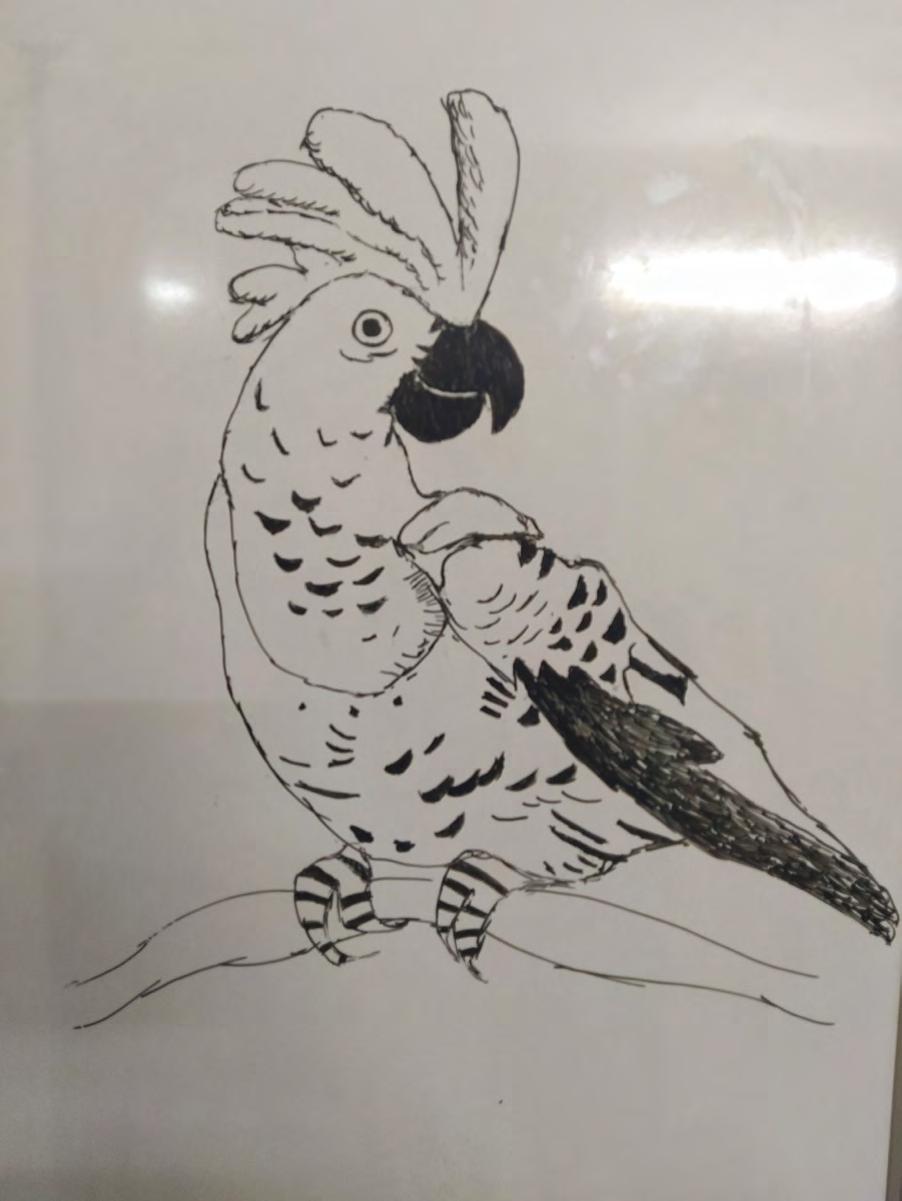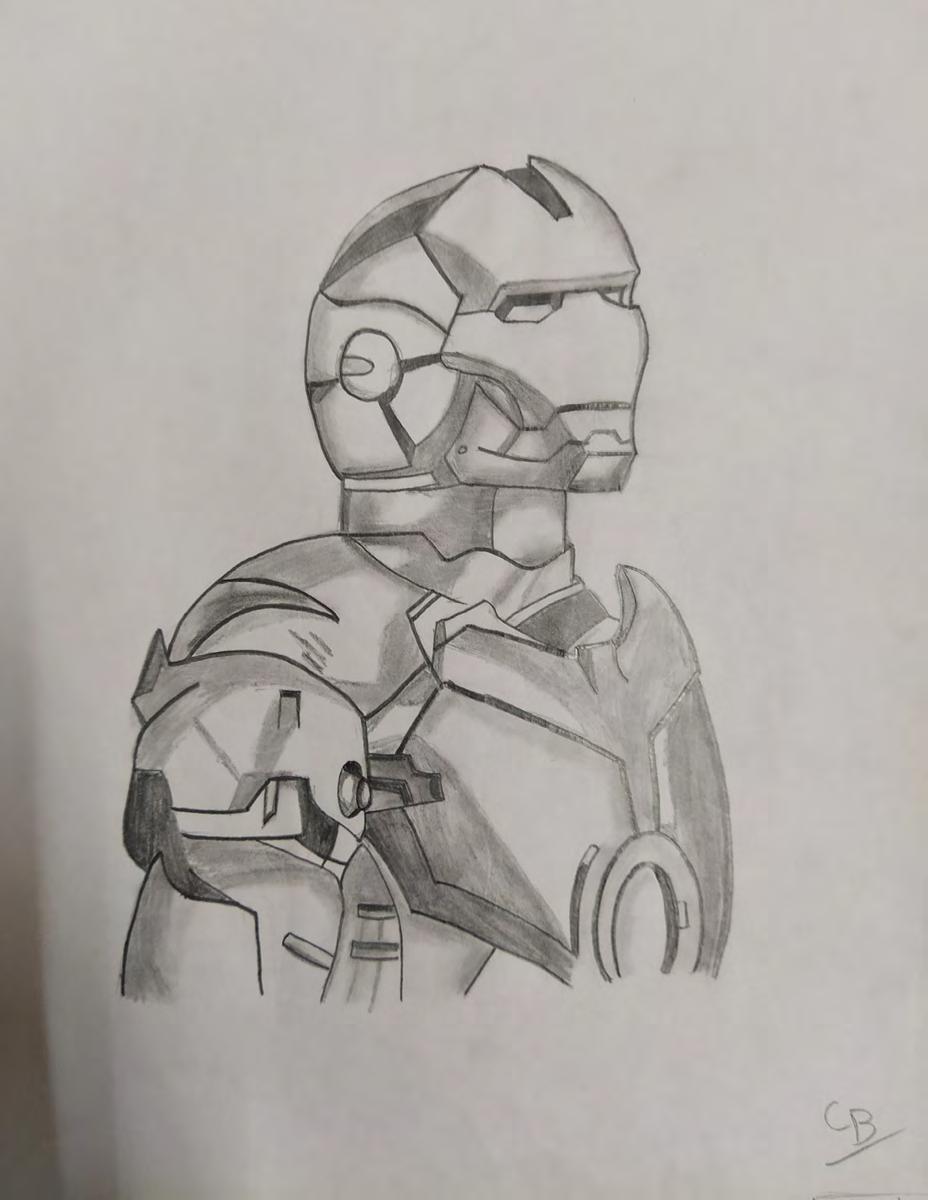ABOUT ME
EDUCATION
Architectural Technology (Ontario College Diploma)
GeorgeBrownCollege,Toronto
A highly motivated and enthusiastic architecture technology student from George Brown College who is hardworking,curious and passionate for designing. My education in architectural technology has taught me the necessary skills to help contribute in a professional environment. I am capable enough to work independently but also enjoy working with individuals who share the same motivation and enthusiasm. Having the necessary technical construction knowledge i also have a background in the Ontario Building Code and building science. Being experienced in the technical skills, I have an eye for precision and attention to detail. I constantly seek to add value to my work and by doing so I also seek to add value to my workplace and the people around me. I am a person who is responsible, reliable and committed to my goals. • Represented George brown at the Urbanarium’s “Mixing-Middle” competition. Competed with industry professionals and came up with feasible, scalable and unique residential housing society concept
ACHIEVEMENTS

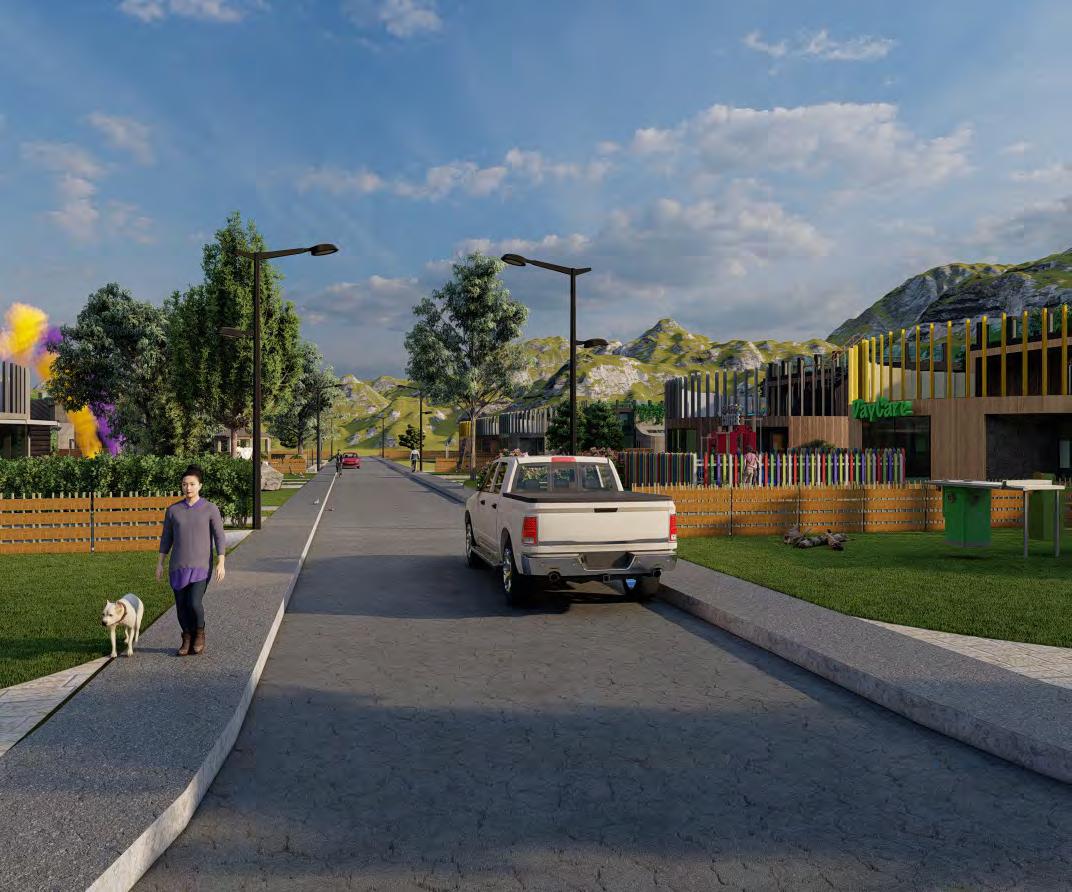
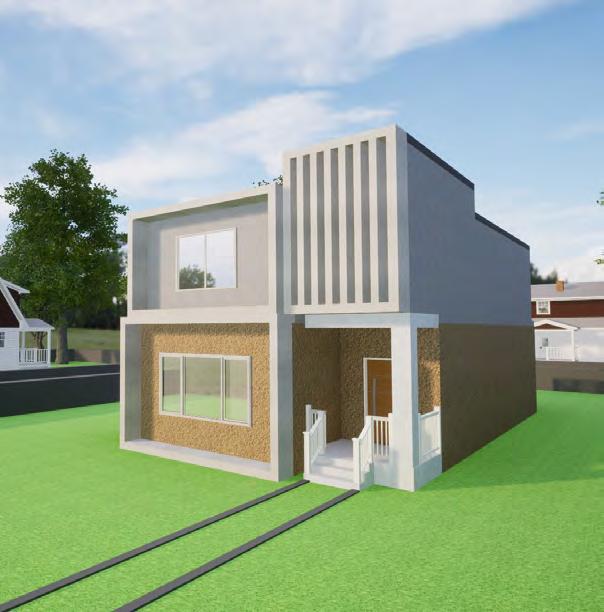

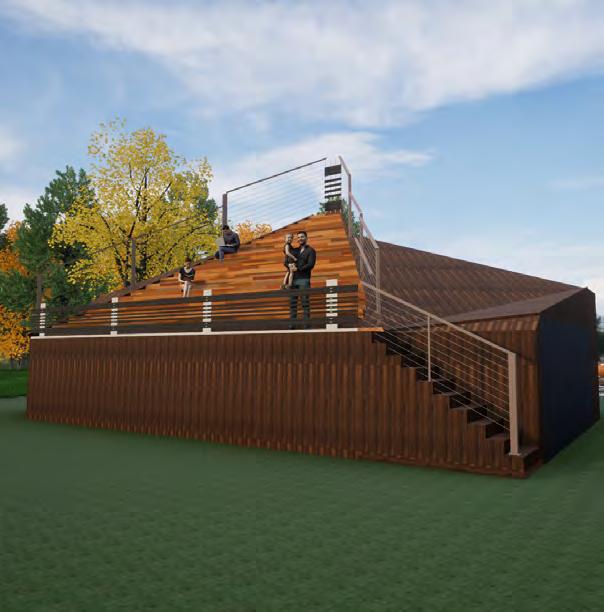



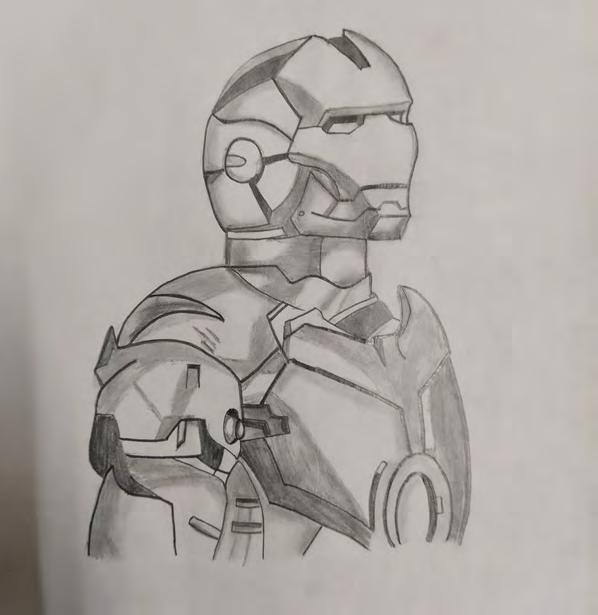
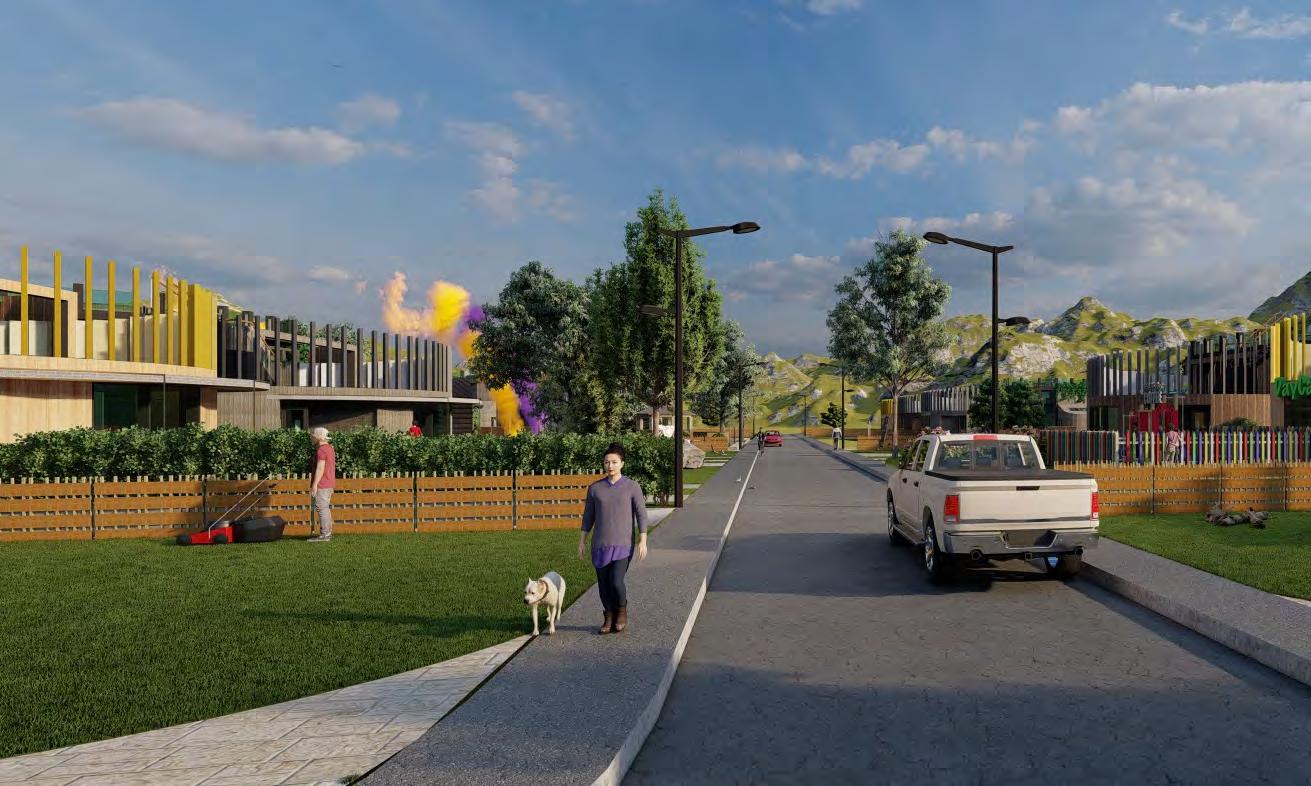
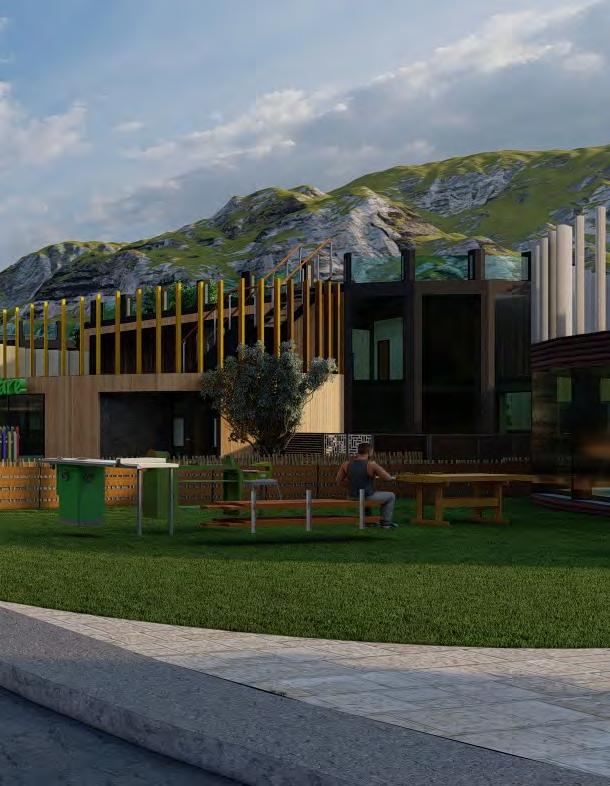
ORB DEVELOPMENT
JANUARY 2022
Softwares Used: Sketchup, Lumion, Photoshop
Organized by Urbanarium, the mixing middle competition was intended to explore new possibilities to enhance community vitality in Coquitlam, British Columbia. The task was to create design ideas that could be developed by a single home-owner or by a single homeowner or adjoining neighbour, that would include facilities for them and their families. The proposals also aims to foster community-based solutions and inter-generational living.
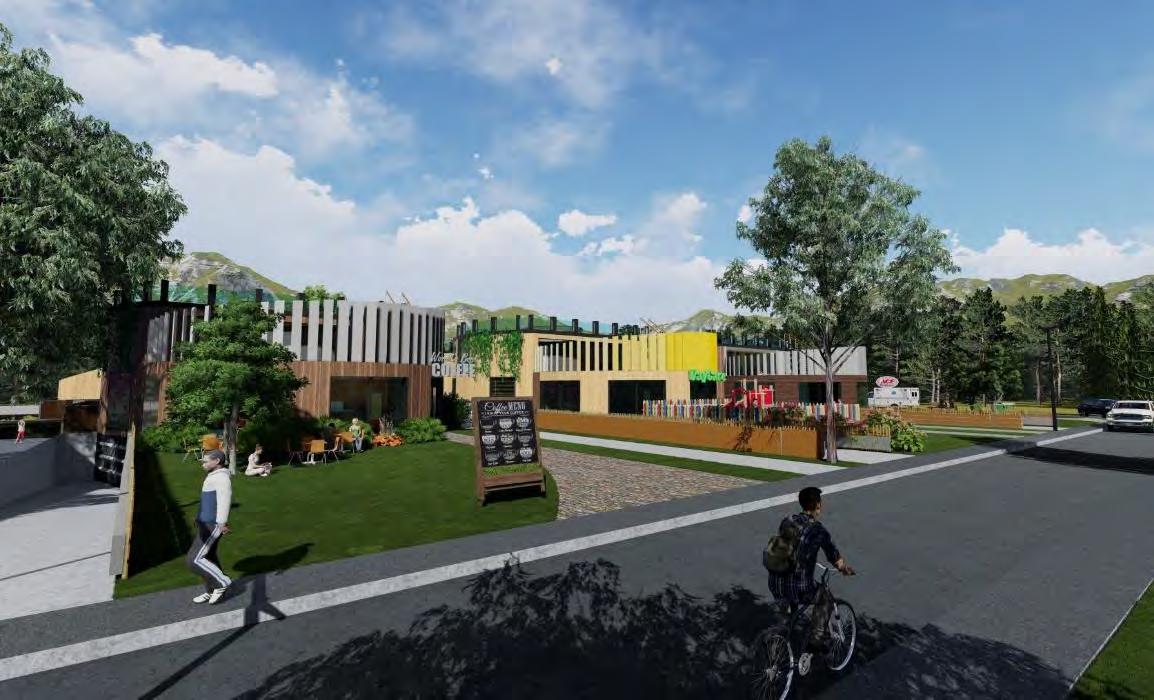
Project Intentions
• To allow work from the comfort of your home
•To create local work and shop opportunities for residents
•To strive towards a cozy and prosperous neighborhood
•To increase occupant connectivity with the building
•To foster a spirit of community
Proposed Development
We propose to redevelop the subject site into a mixed-use development that includes single-family homes with adjacent commercial spaces animated by streetscaping and community shared spaces.
The Orb Development is a reimagined residential neighbourhood which we transformed into a vibrant community that highlights the skills and talents of the local residents. The development will provide countless local work, shopping and entertainment opportunities that were so heavily missed in the past few years.
Key Features :
• Active frontage for the retail unit
•Sustainable biophilic building design that includes two green roofs
•Lots of private outdoor leisure space for residents
•Backyard access to the neighborhood park
•Private room attached to each bedroom that can be used as a space to work, study, or even isolate in case of sickness.
Design Integration
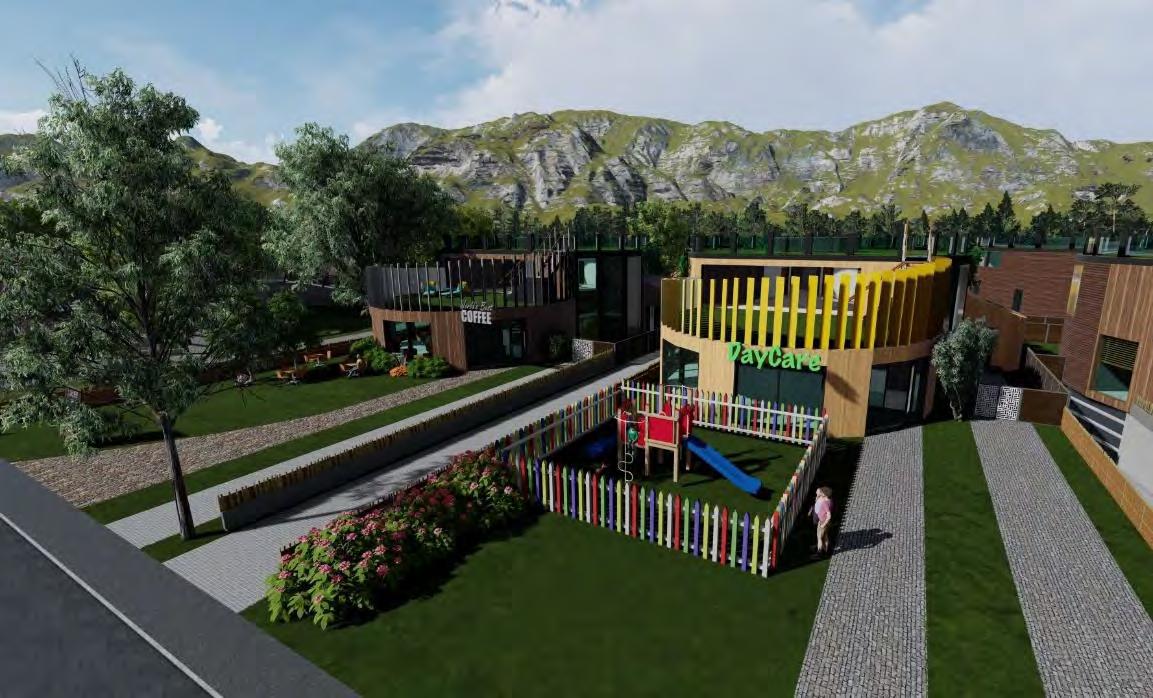
Although it is encouraged to apply the proposed design to a blockface or to a neighbourhood as a whole to take full advantage of the project’s outcomes, it is also applicable to single lot owners. Proposed lot design does not require any significant alterations to the adjacent roads or utilities. Retail unit frontage is proposed at significant distance from the lot boundaries to avoid neighbourhood disturbance.
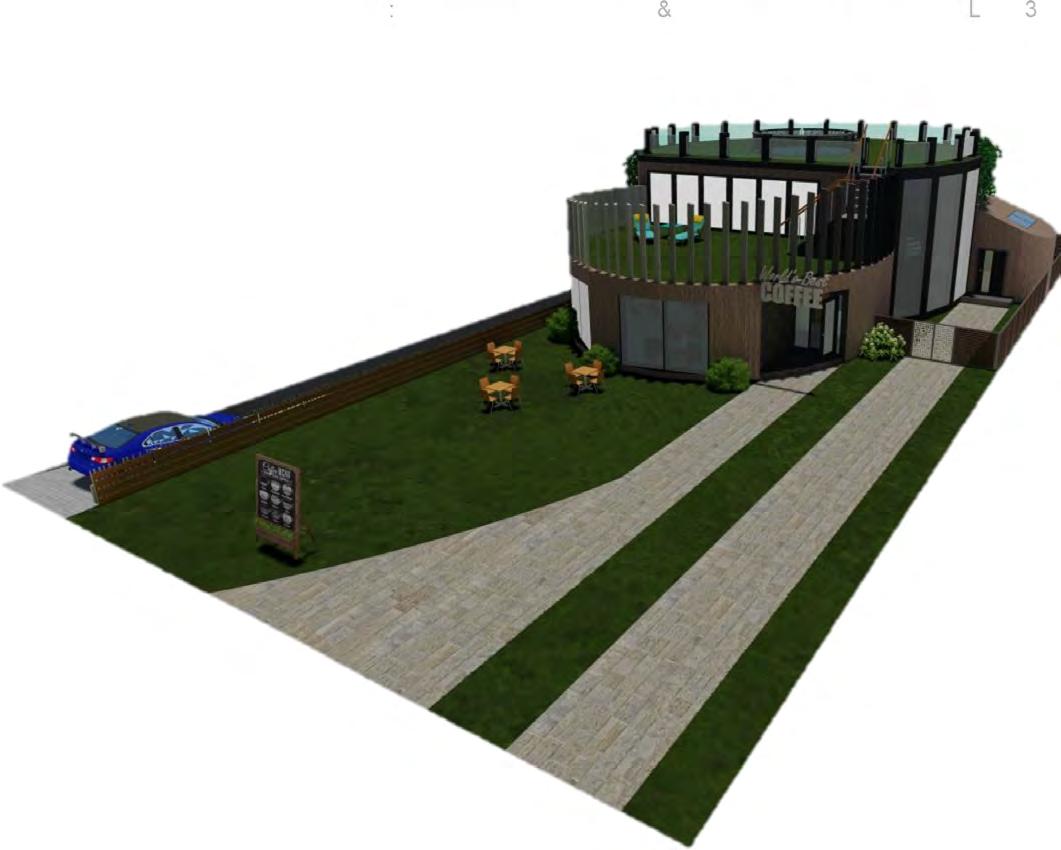
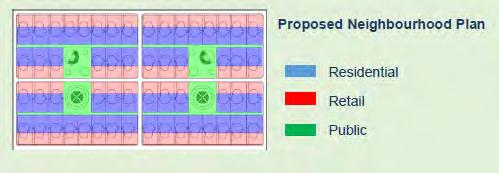
A mix of residential and commercial uses is proposed for the site. Retail use is proposed on the first story with active frontage to be facing the street. Retail activities (e.g., restaurant patio, workout space) may also be conducted on the front lawn if noise and traffic requirements are met.
Rear lawn and both front and rear terraces are for residential use only. Residential parking is located underground with main street access point. As our intention for this project is to be primarily for neighborhood-use, only street retail parking is available, therefore encouraging foot traffic.
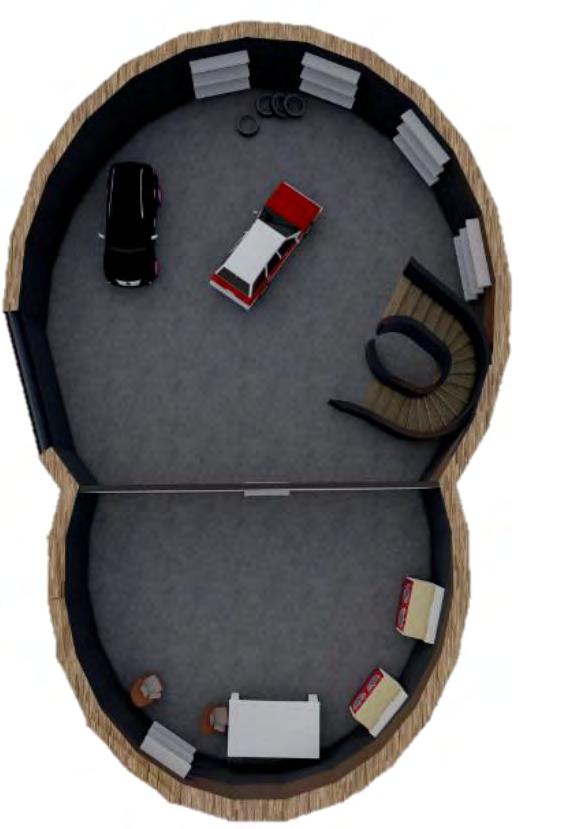
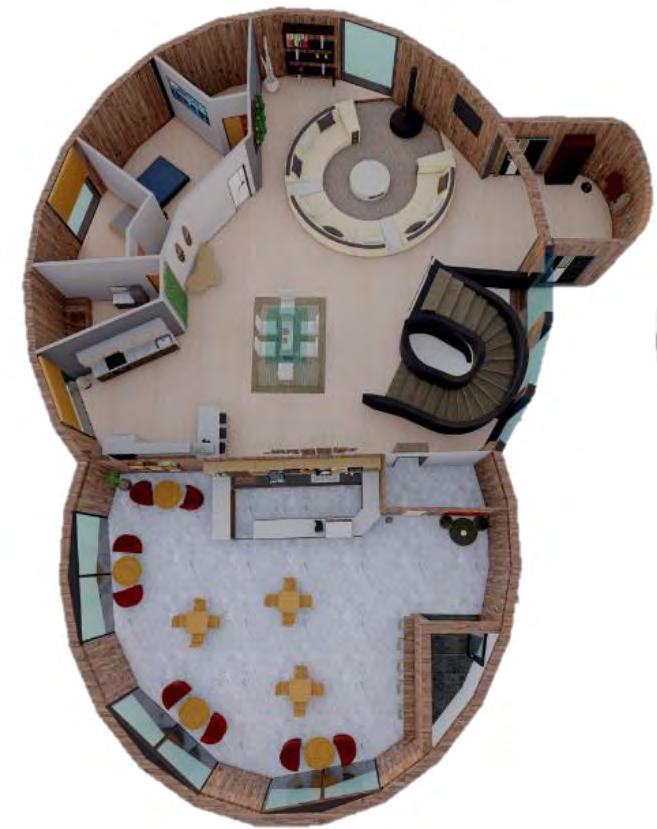
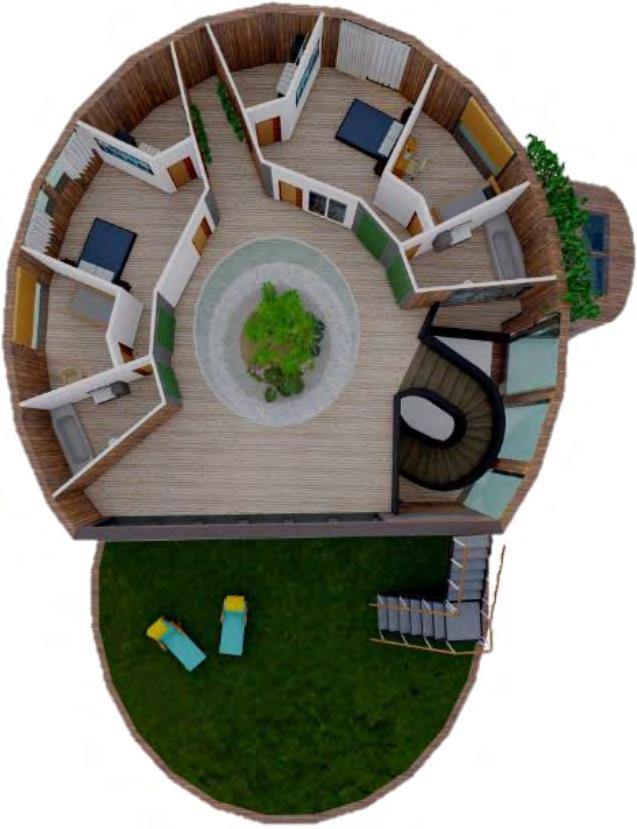
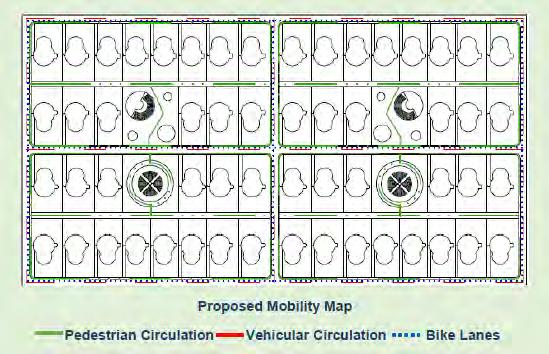
The block design is intended to create a safe and engaging environment for pedestrian movement. To facilitate barrier-free movement between the public realm and retail components, we propose the addition of mid-block pedestrian connections – parks and converted laneways. Existing municipal sidewalks are proposed to be widened and flanked by improving pavement and added streetscaping. Retail fronts are located on a grade level to increase accessibility.
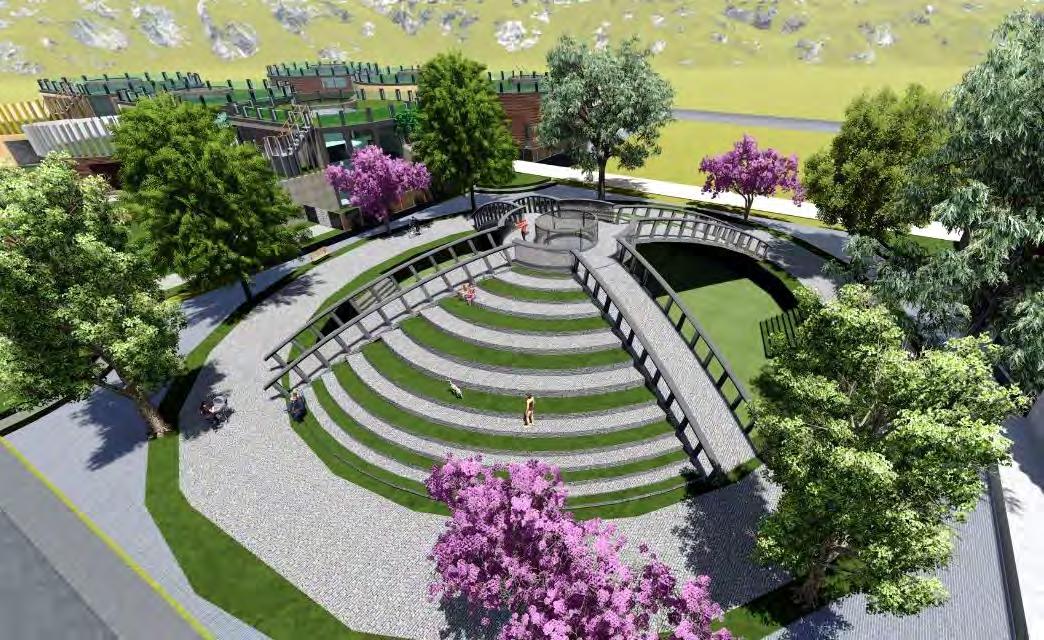
The proposed development is to support the long-term economic prosperity of the neighborhood by enhancing vitality and viability of main streets, promoting a sense of community through introduction of public shared spaces, and activating the Coquitlam neighborhood as a prominent location for shopping, leisure and other activities.
The residential ownership legal arrangements are to remain existing, with the occupants purchasing, leasing or renting the lot. The occupants will then have an option to use the retail unit or to rent it out to the interested party. Retail allocation and compliance with zoning regulations are to be overseen and enforced by the City of Coquitlam.
The proposed development reinforces the sense of community by creating new social gathering places and several outdoor community spaces. Addition of several parks facilitate a high level of physical activity, while outdoor patios and retail is to act as a gathering spot for the community. To maintain the multicultural nature of the Coquitlam neighborhood, the community plan is to allocate part of the retail space to small and ethnic businesses. The development also replaces much of the existing vehicular pathways in favor of a pedestrian friendly environment. We hope to encourage the community members to work, shop and entertain locally without the existing limitation of pedestrian safety.
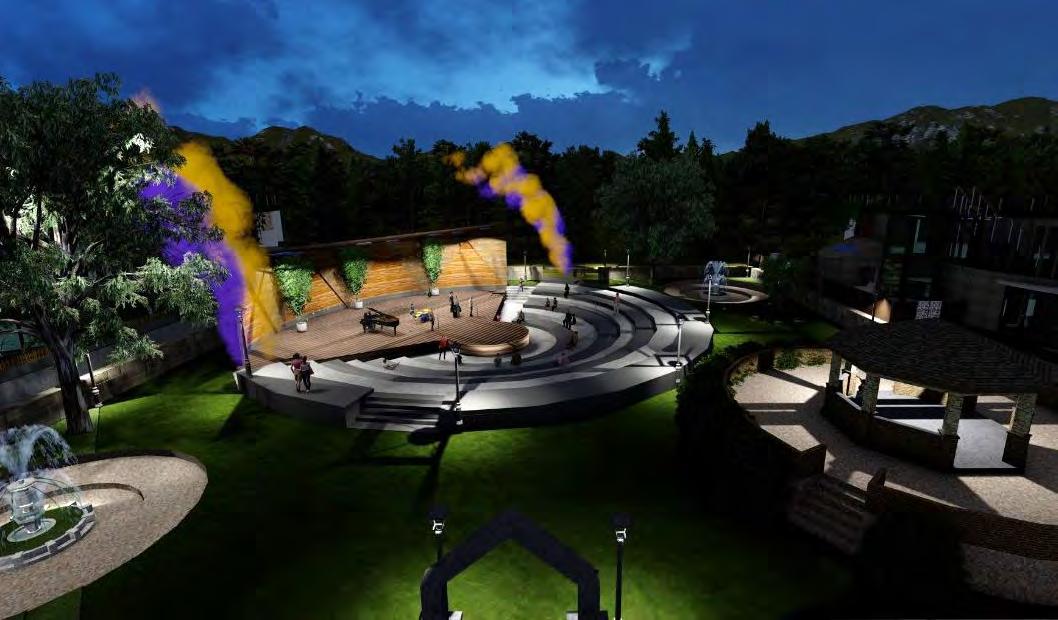
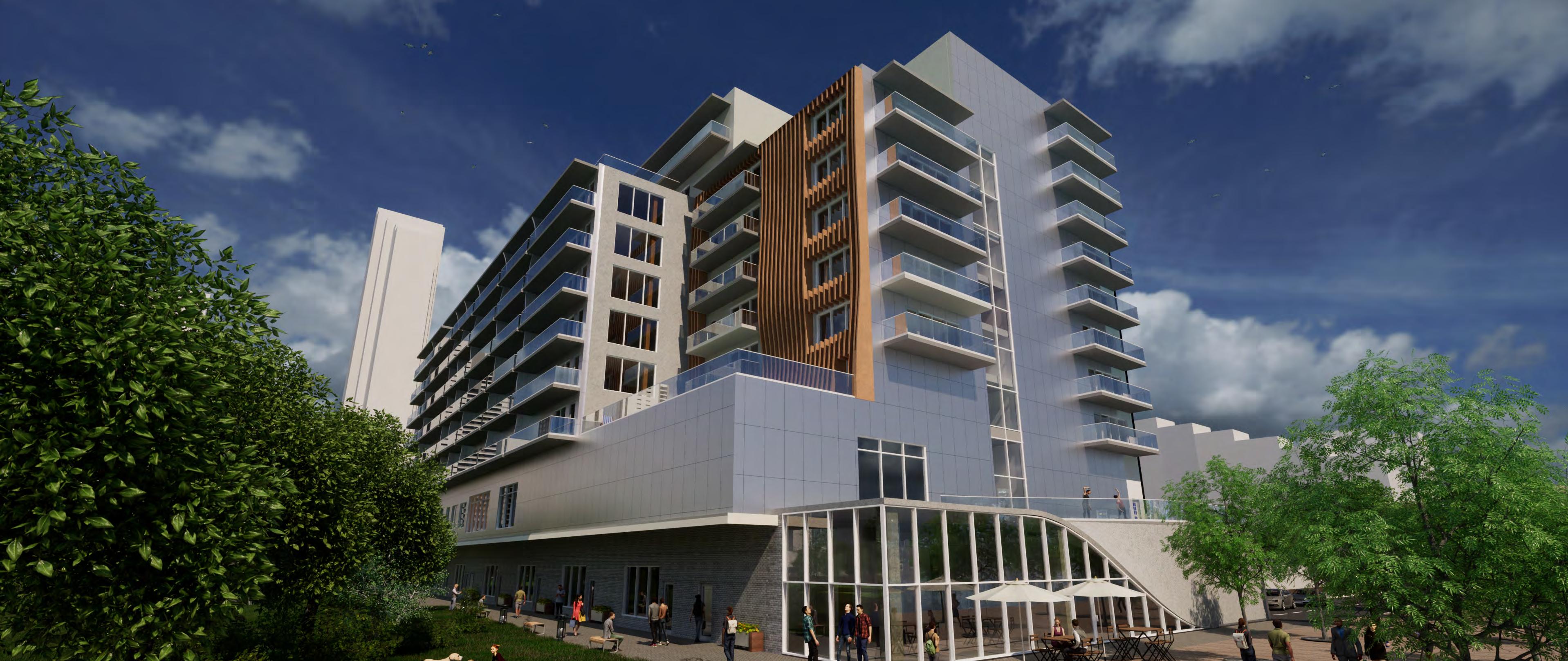
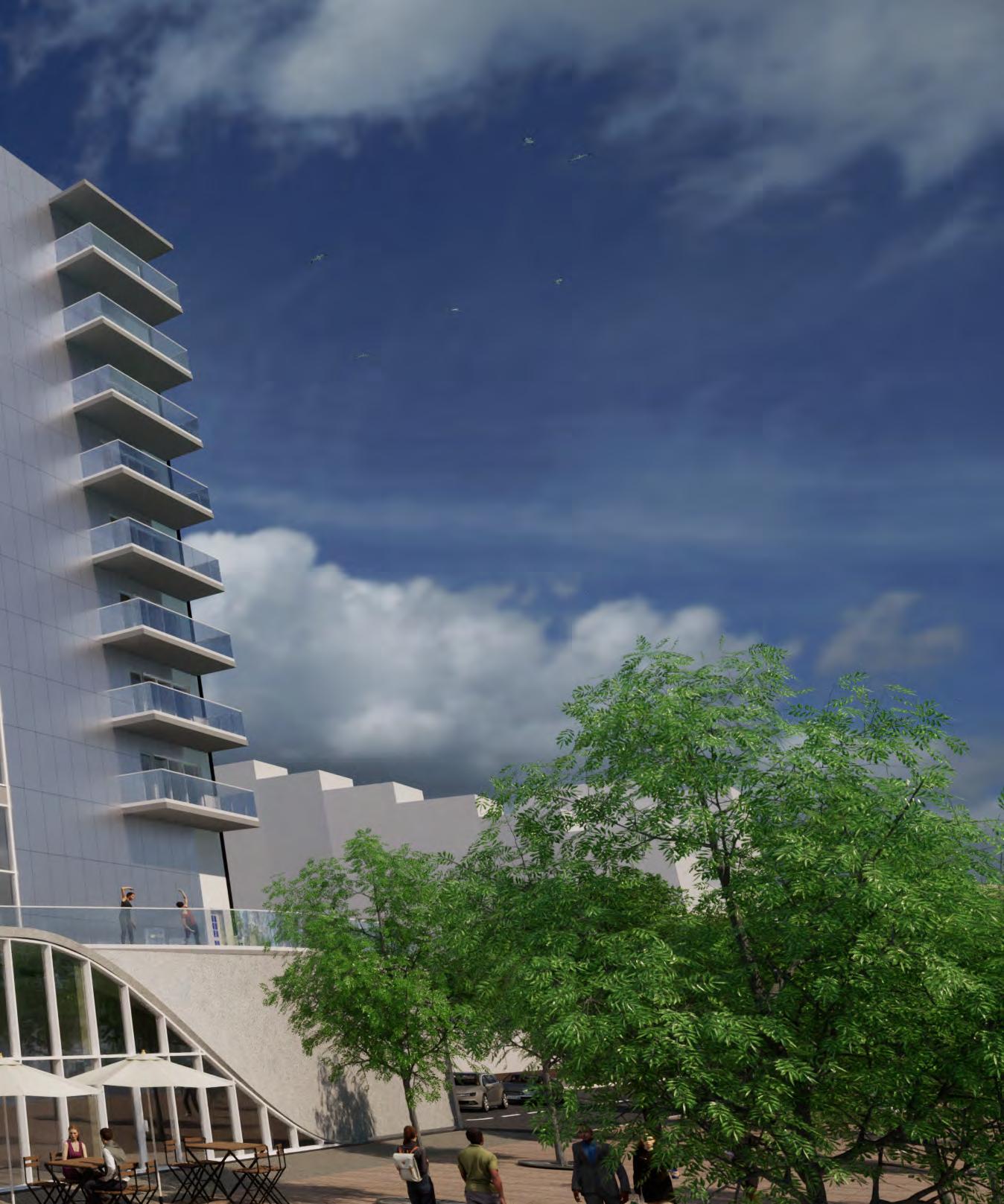
EDGEWATER POINT
SPRING 2023
Softwares Used: Revit, Photoshop, Twinmotion
Assigned as a studio project, the task was to design a condominium for Toronto which was environmentally sustainable. This condominium has ten floors above grade and has a three stories underground parking. Retail spaces have been provided in the ground floor while the second floor has amenities. The rest eight floors are the resedential units.
Completed in Studio 5 class
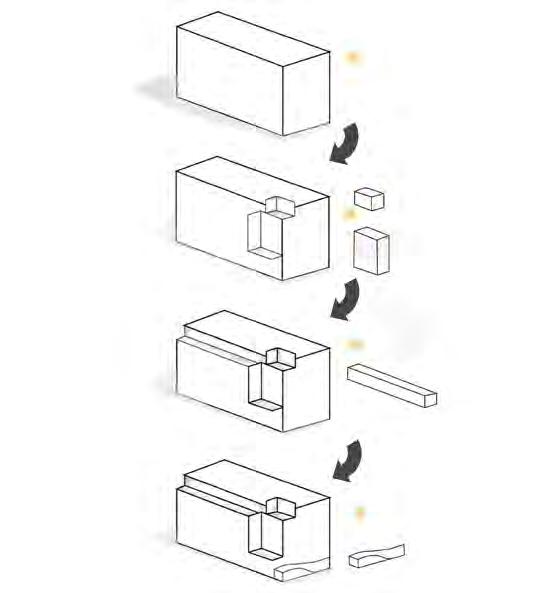
Located by the Toronto Waterfront and Sherbourne commons park, the building takes inspiration from the lakes peaceful tranquility and slow moving waters. This is shown through wave-like features on the south and east sides. The central courtyard features 3 separate rain gardens and various seating areas surrounded by native trees. The building offers a wide range of amenities including a gym, theatre room, spa, lounge, party room and an indoor badminton court. Keeping inclusivity on the forefront, we have designed dedicated barrier free suites. The landscape design incorporates non-invasive native plants, sustained by a greywater system, creating a harmonious and environmentally conscious ecosystem. Edgewater point redefines modern living by seamlessly integrating sustainable design elements while maximizing the overall living experience.
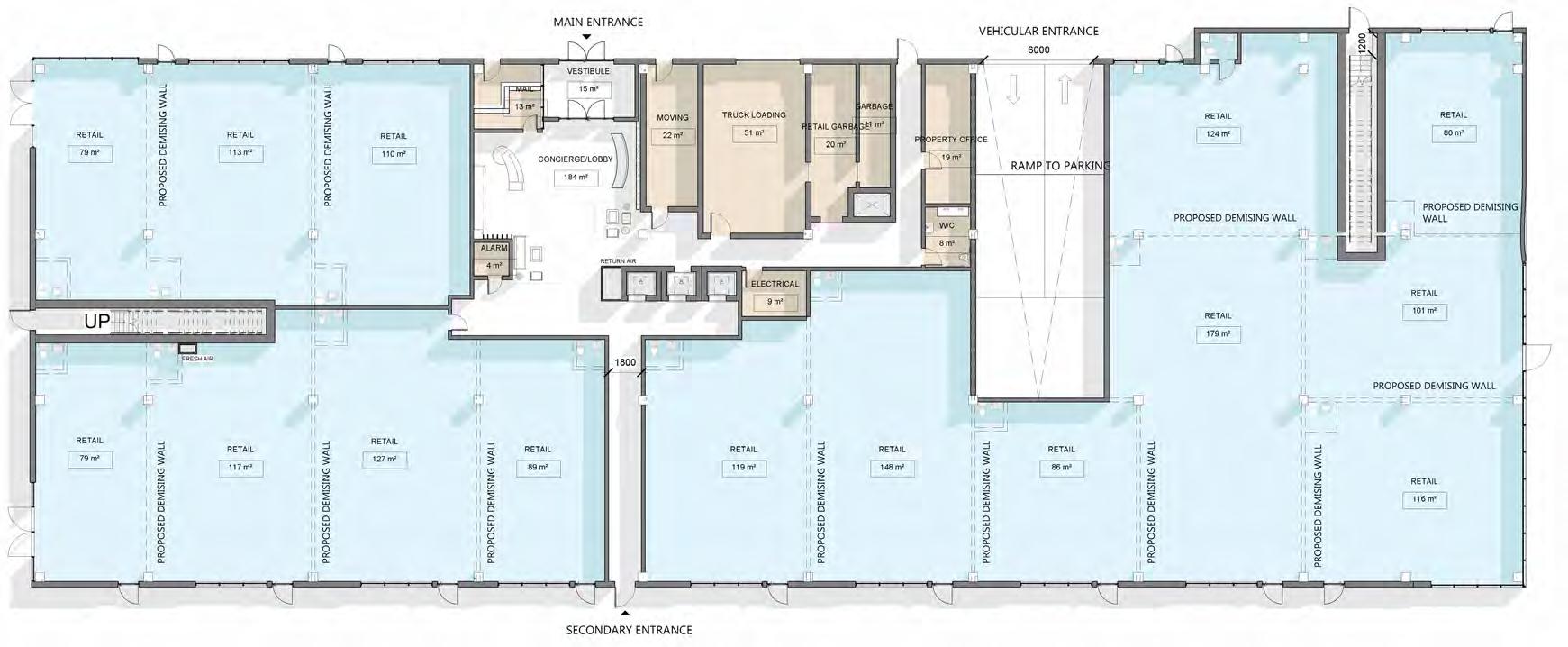
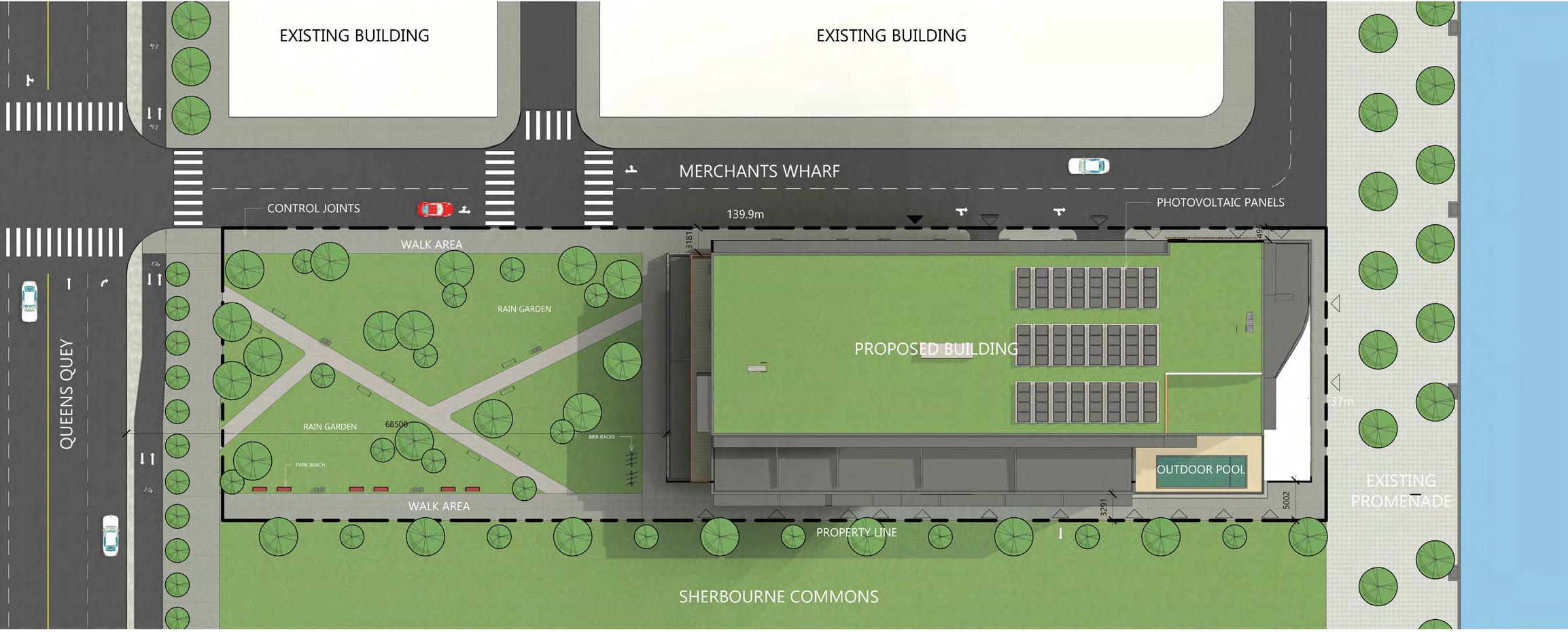

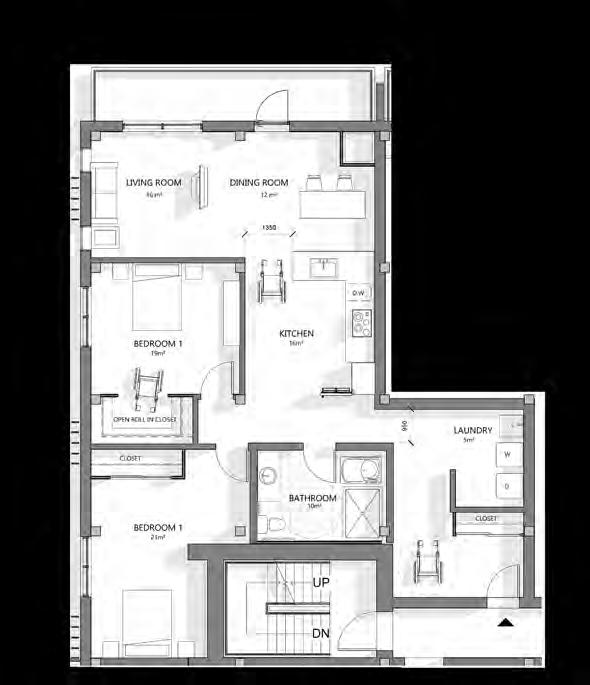
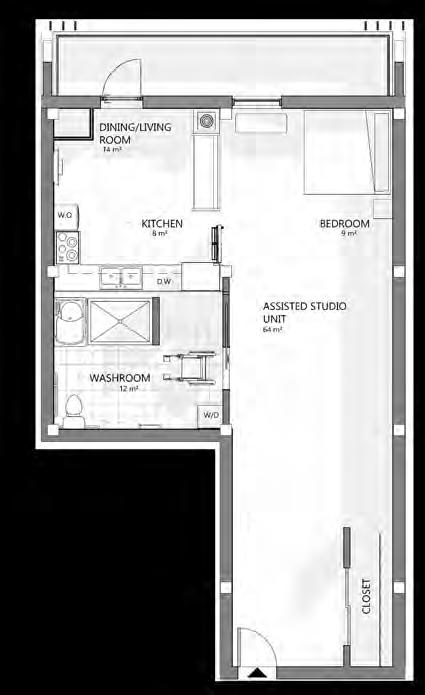

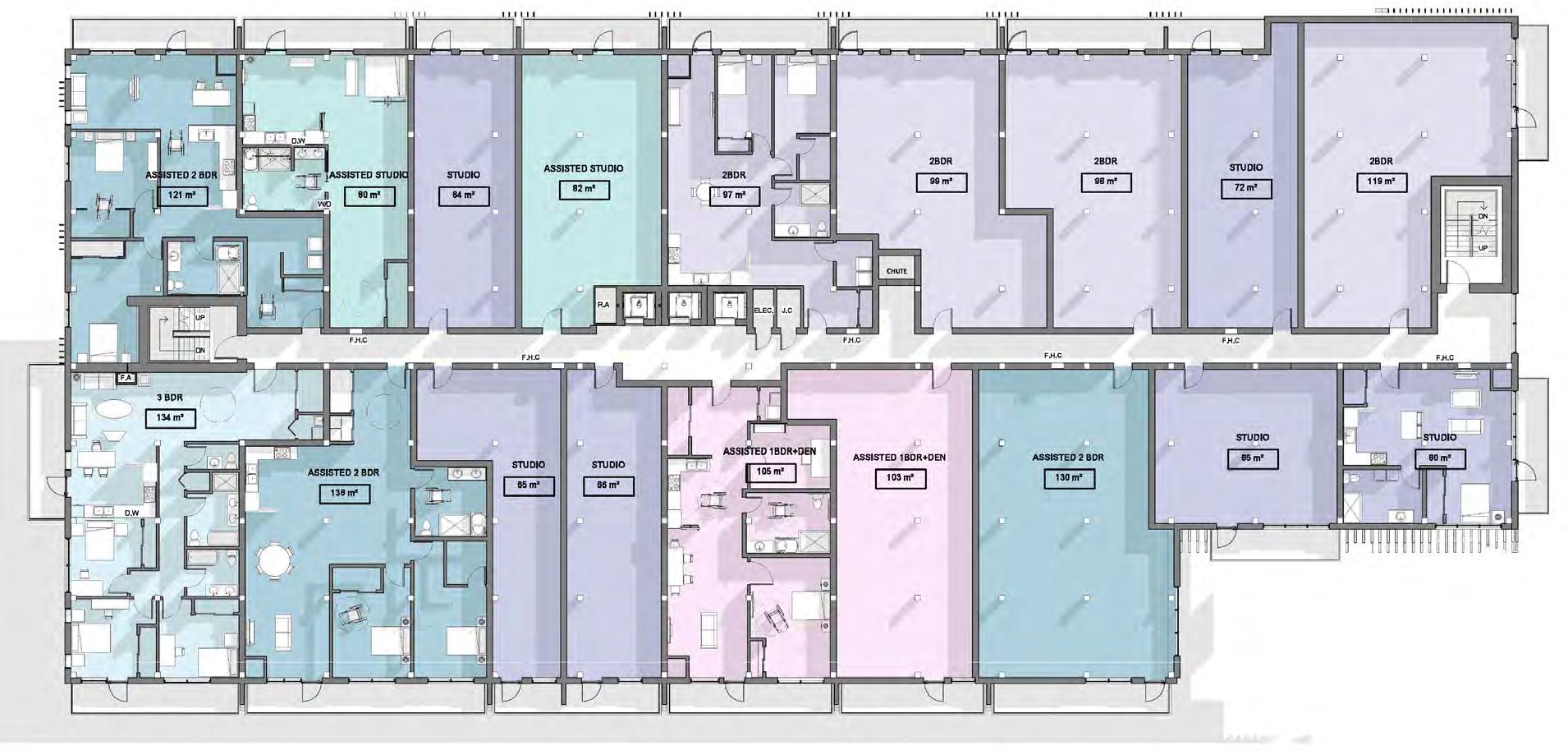
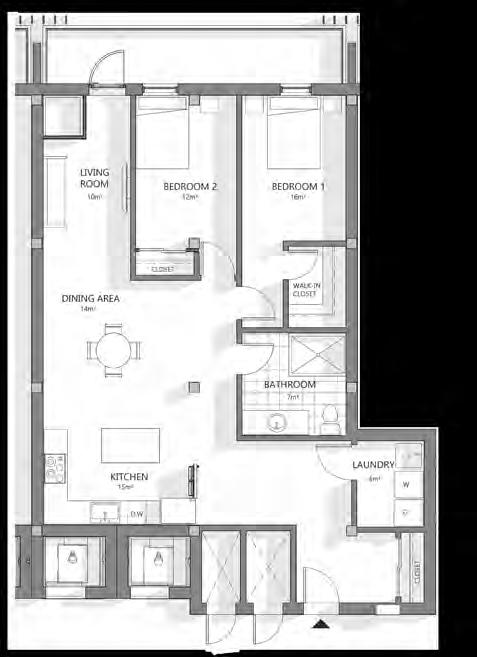
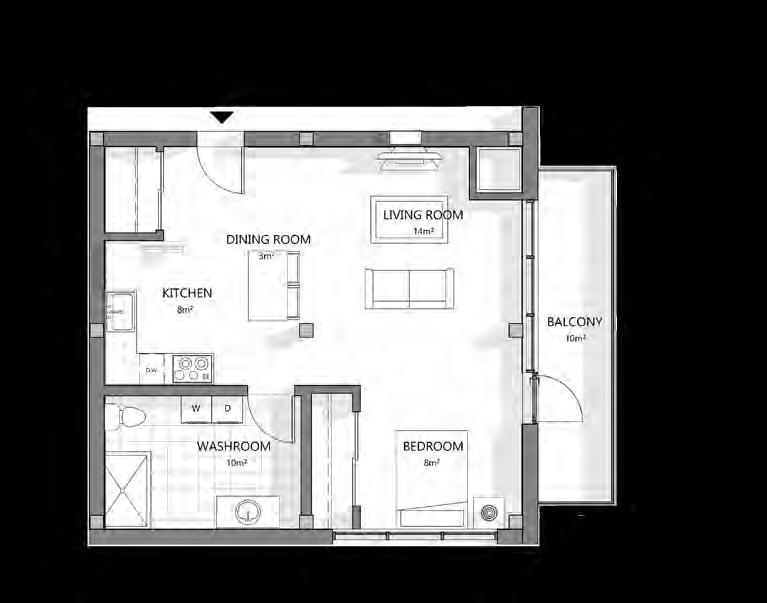
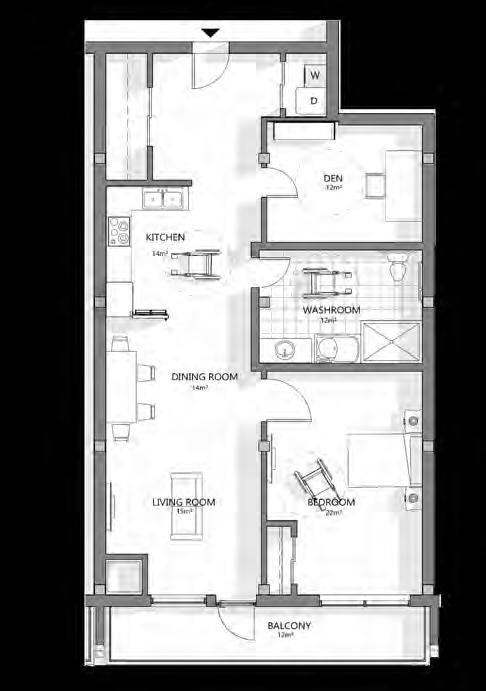
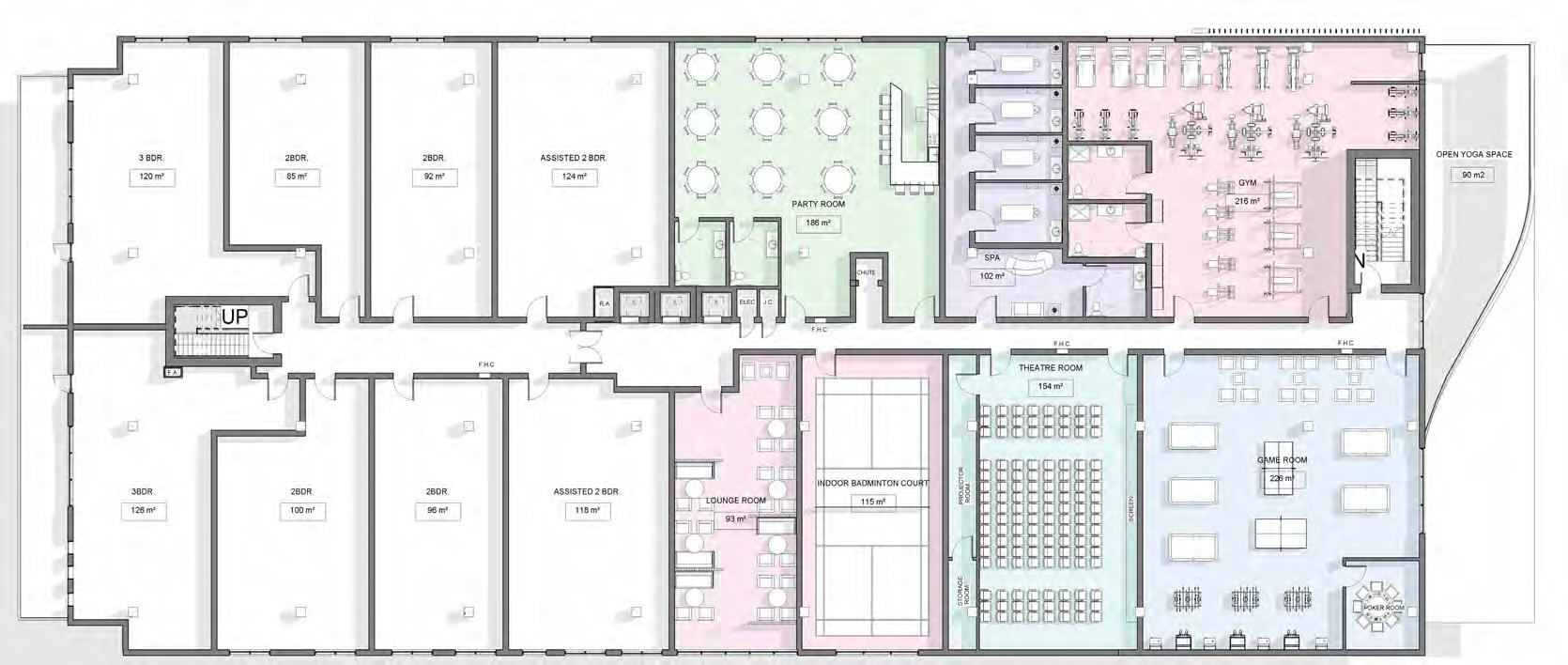
AMENITIES FLOOR PLAN
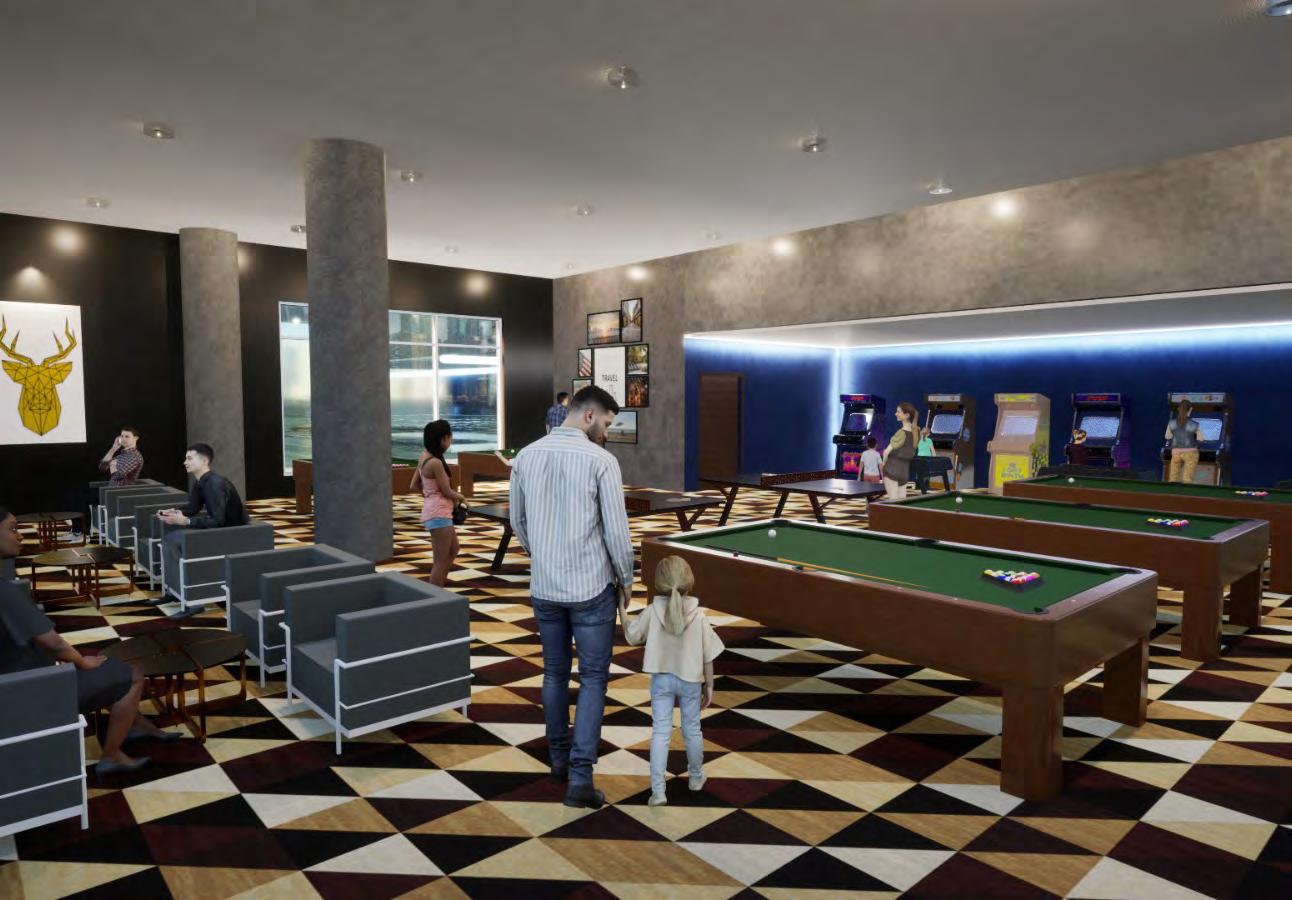
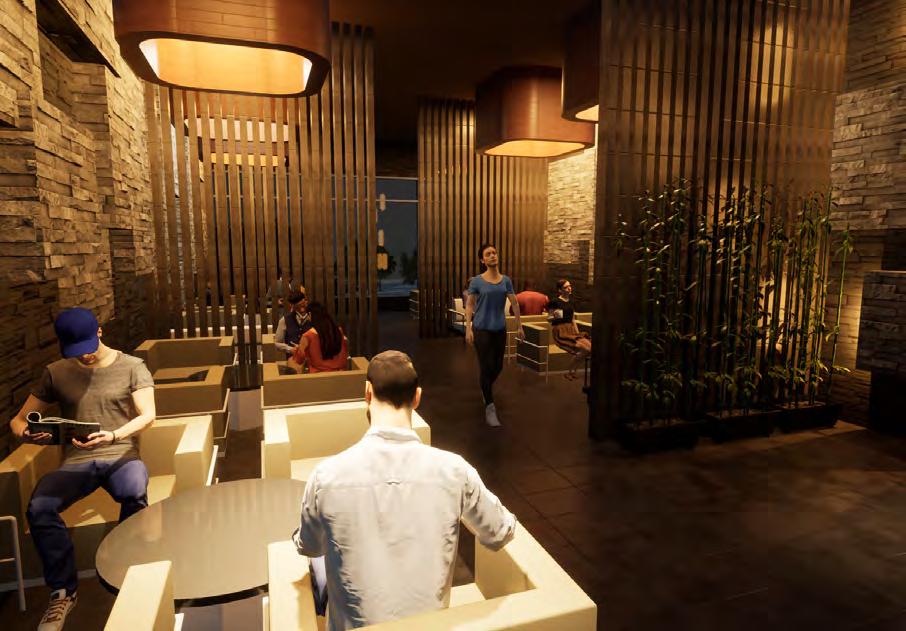
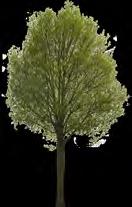


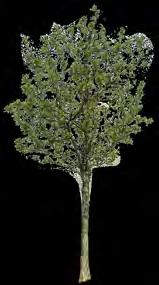
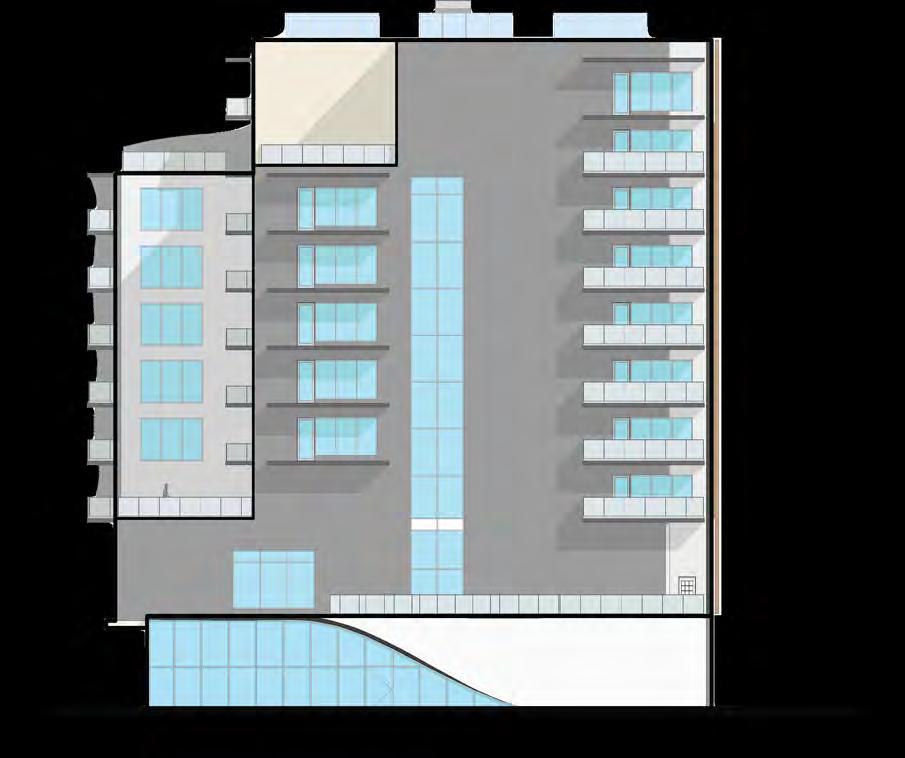





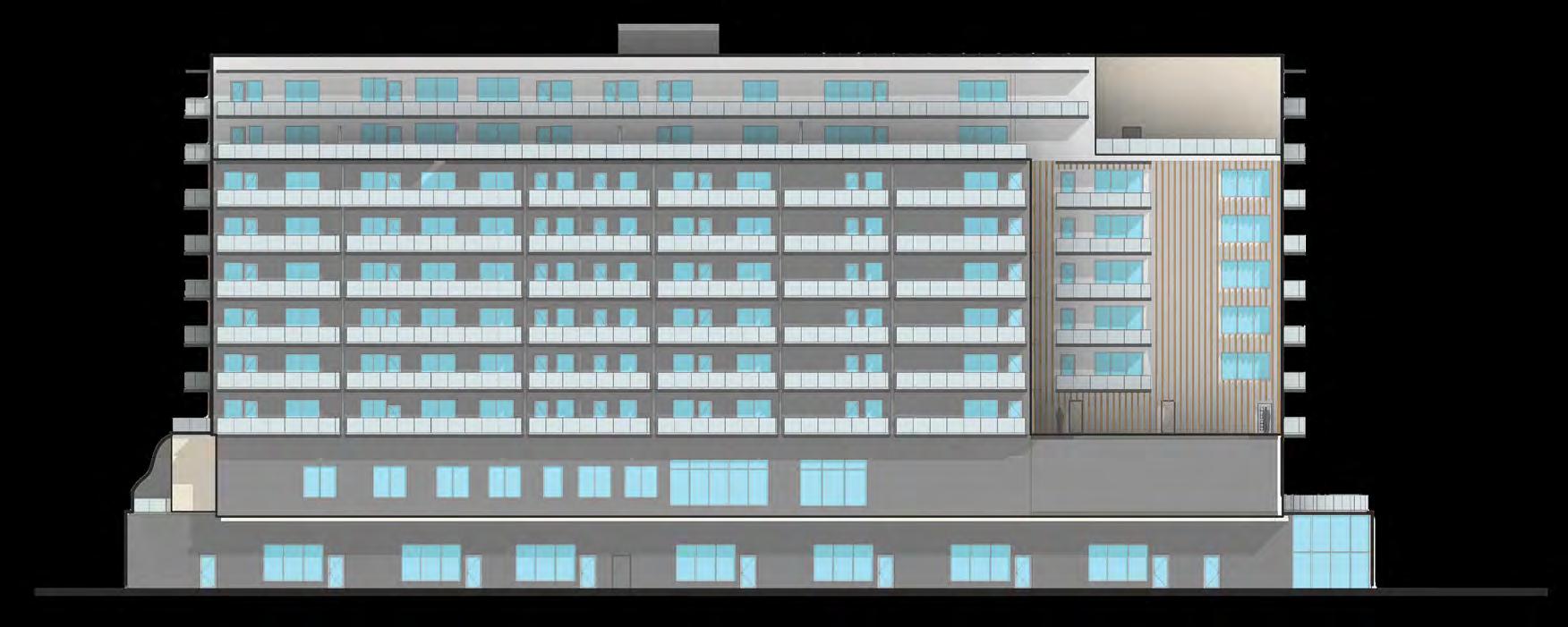


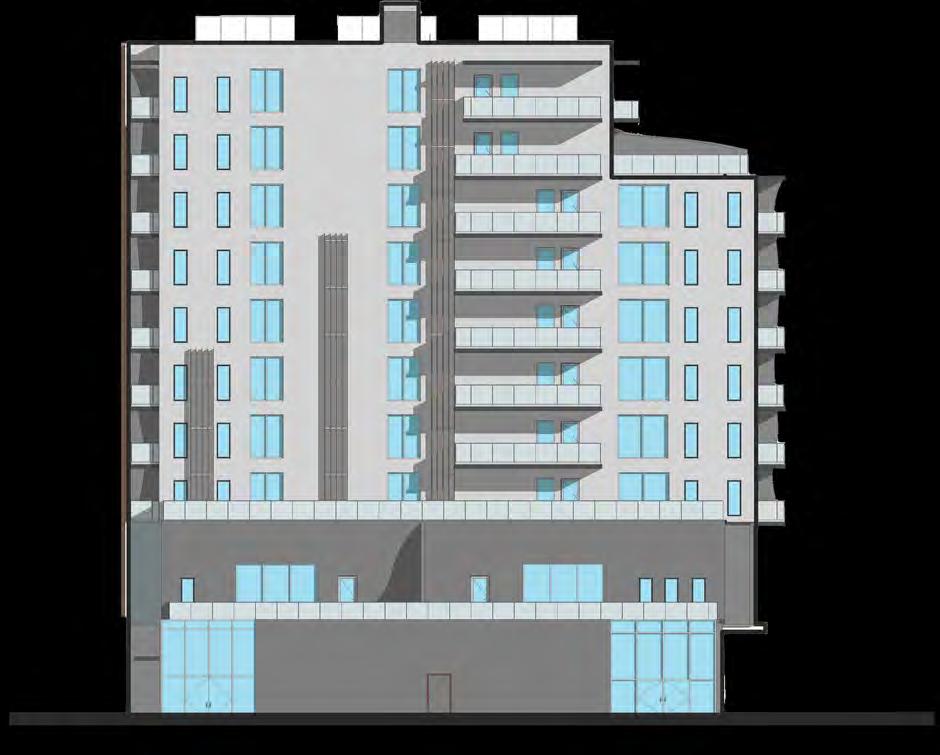

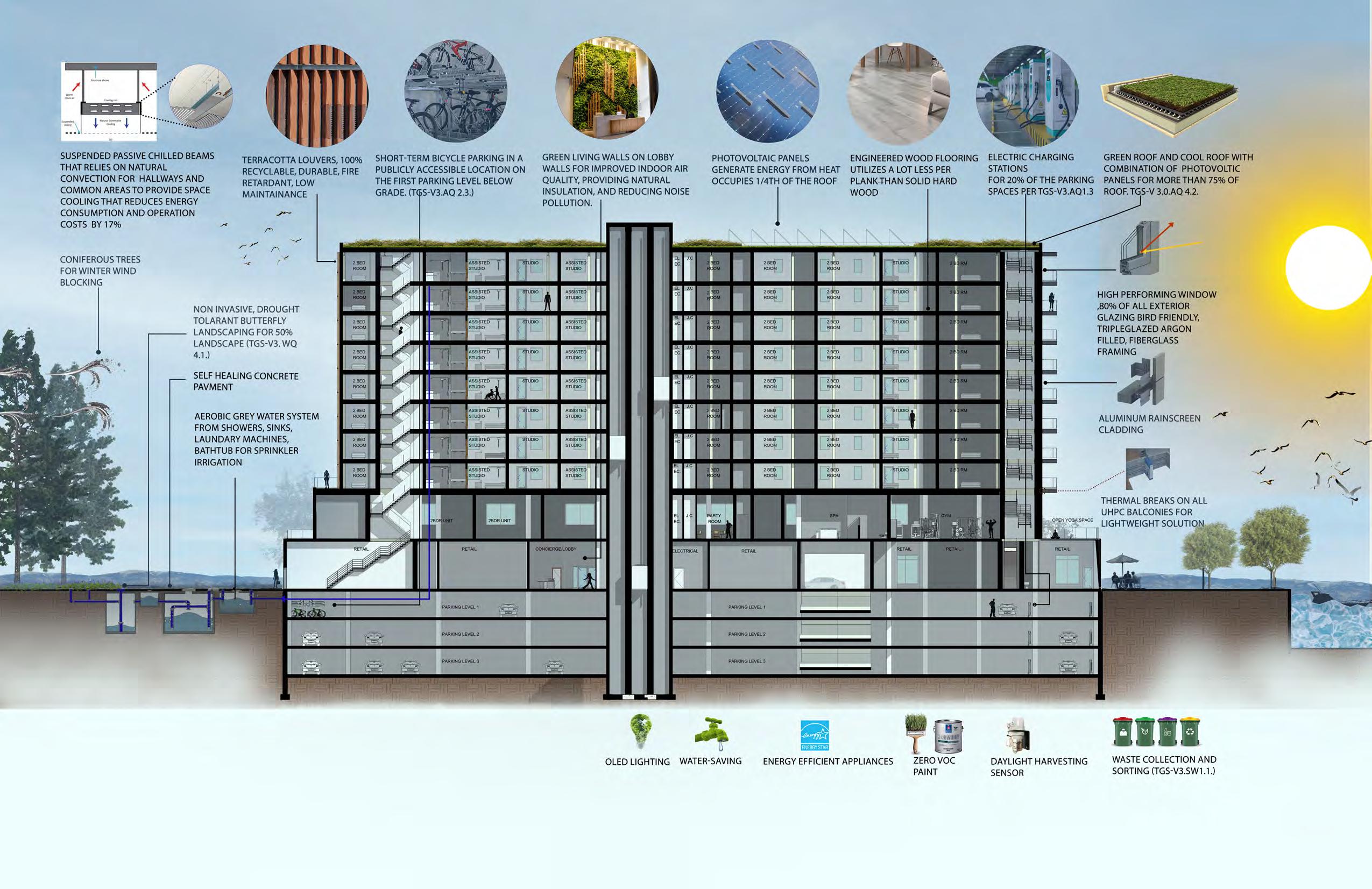
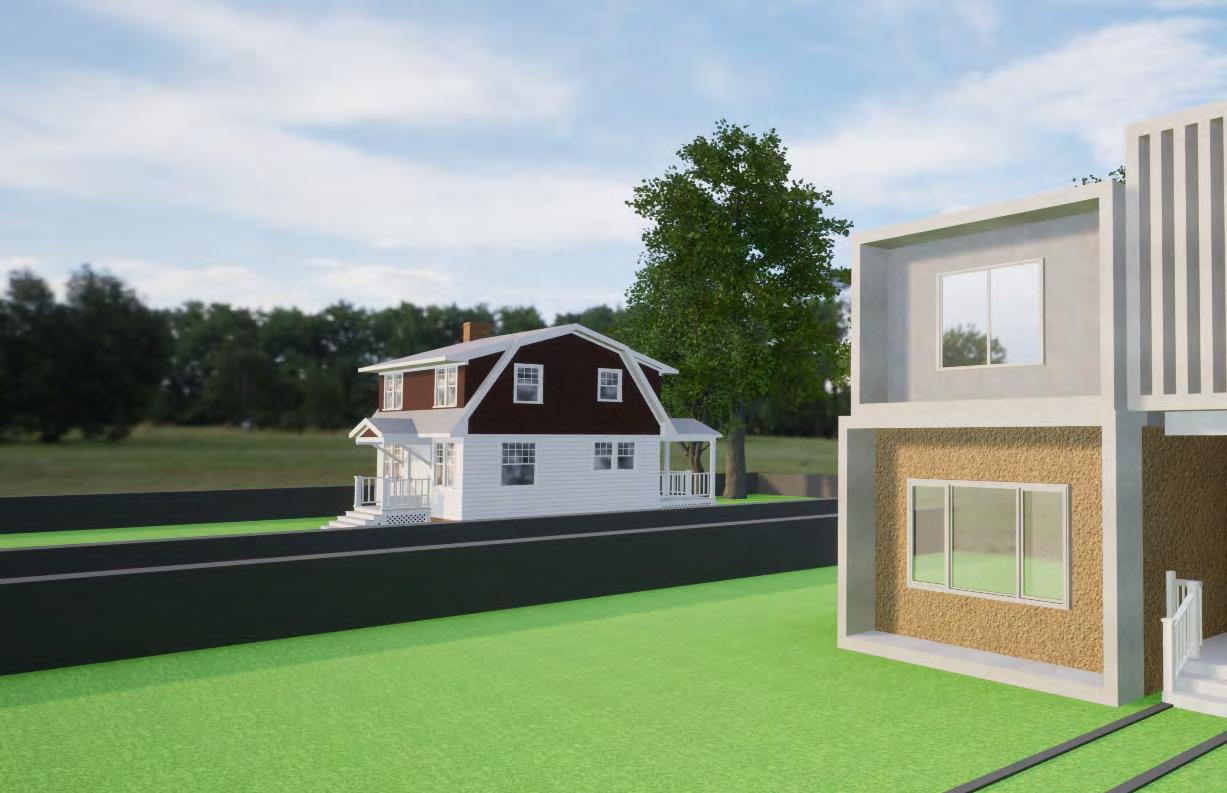
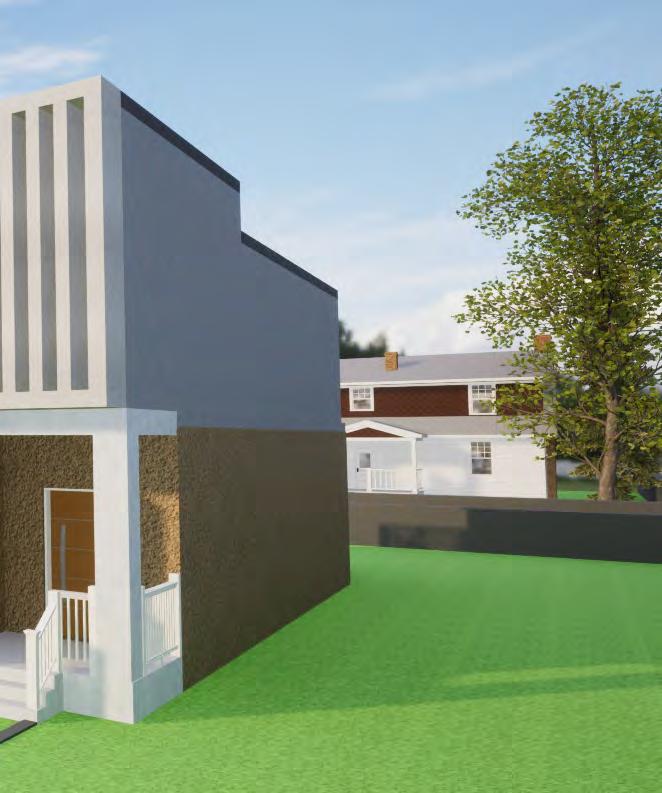
WINTER 2022
Softwares Used: Autocad, Sketchup, Photoshop, Twinmotion
Assigned as a studio project, the task was to individually design a small resedintial home for a given parcel of land. The project follows all the required by-laws of the building code that were needed for this project. The design intentions with this project was to give it a modern appeal while making sure that the spaces inside served their purpose.
Completed in Studio 2 class

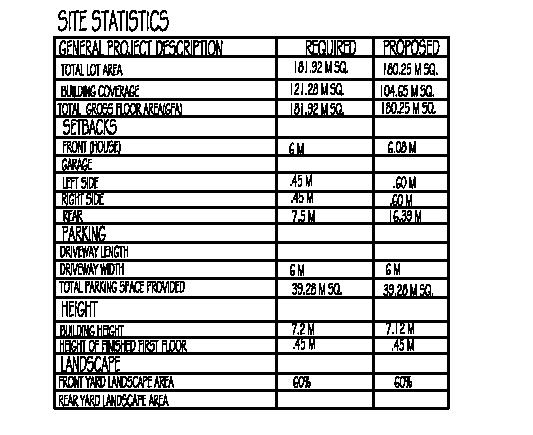
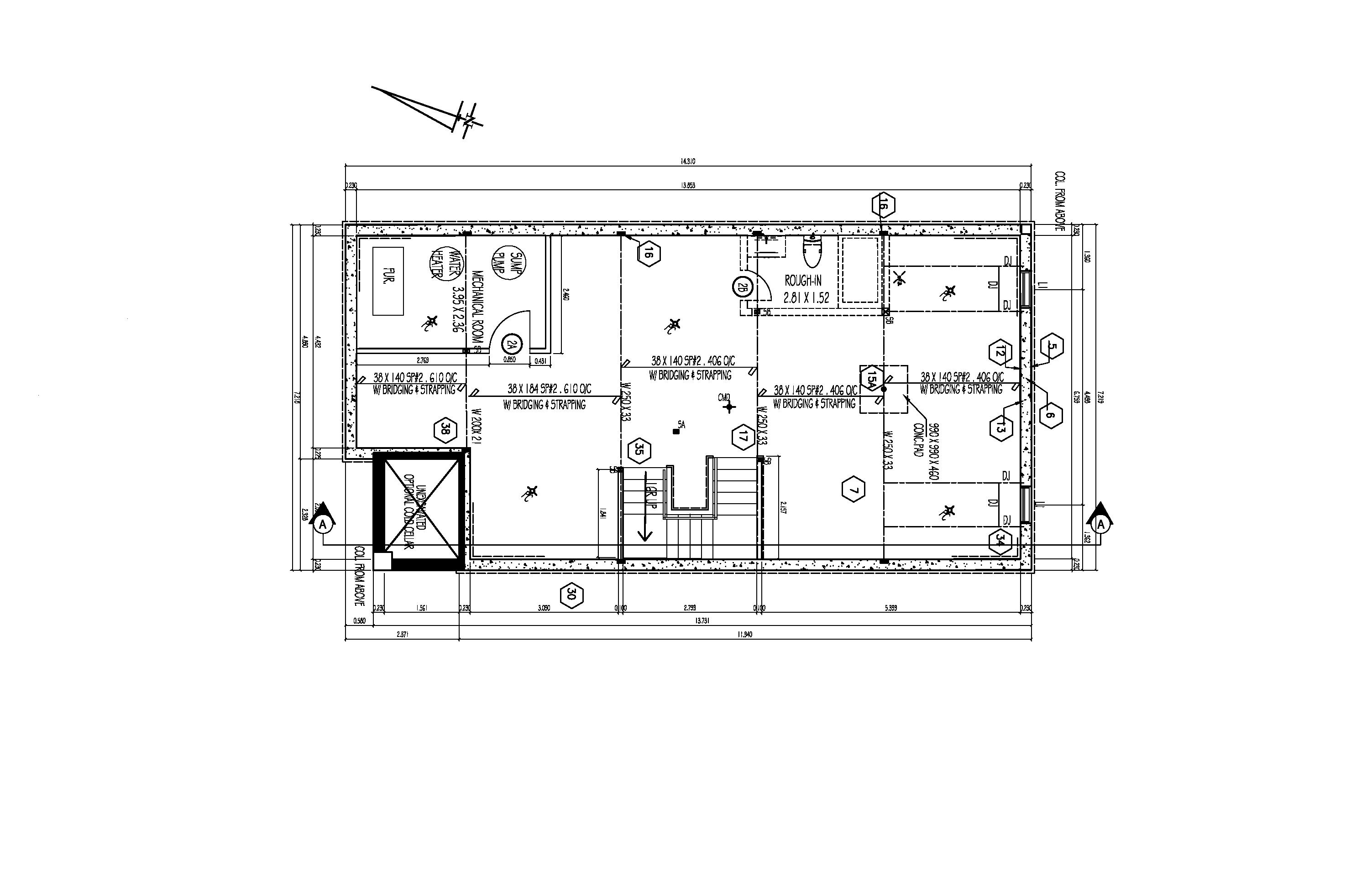


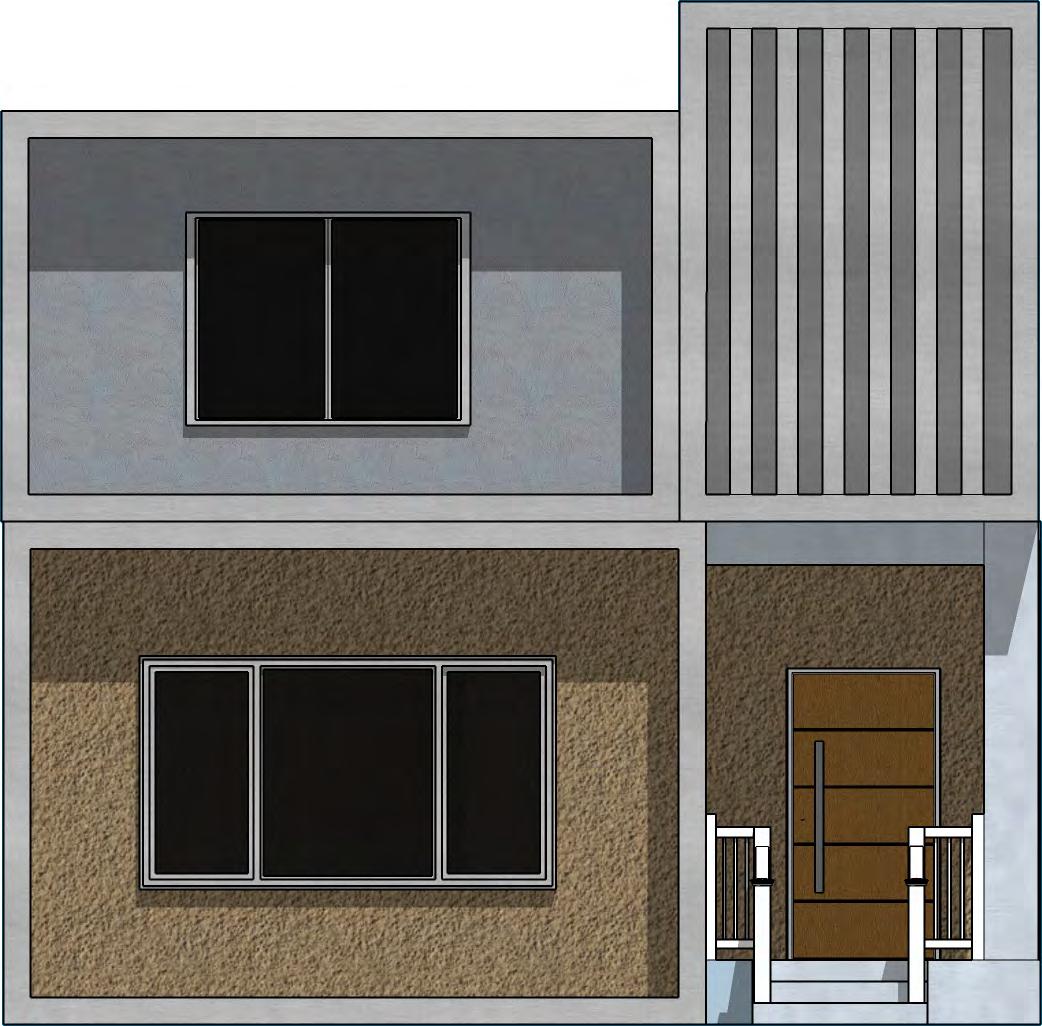
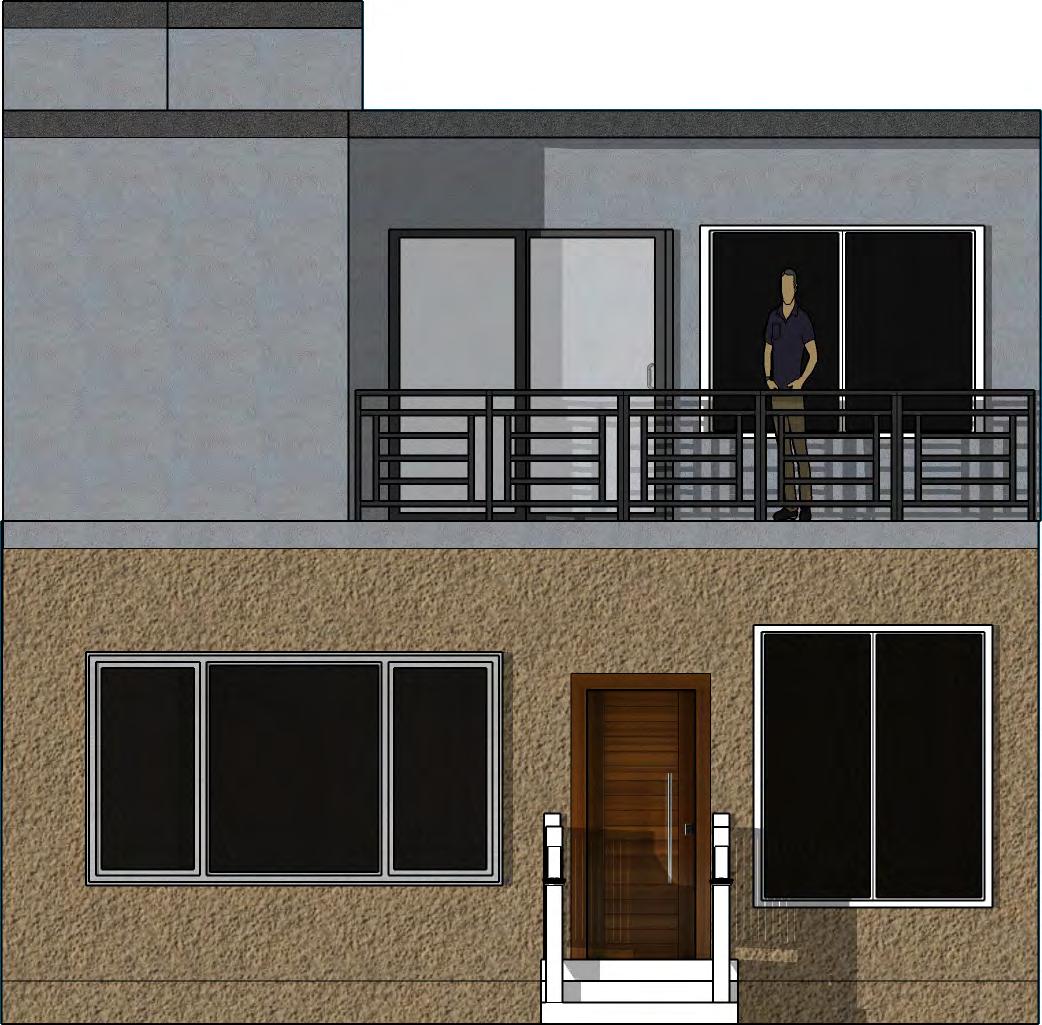
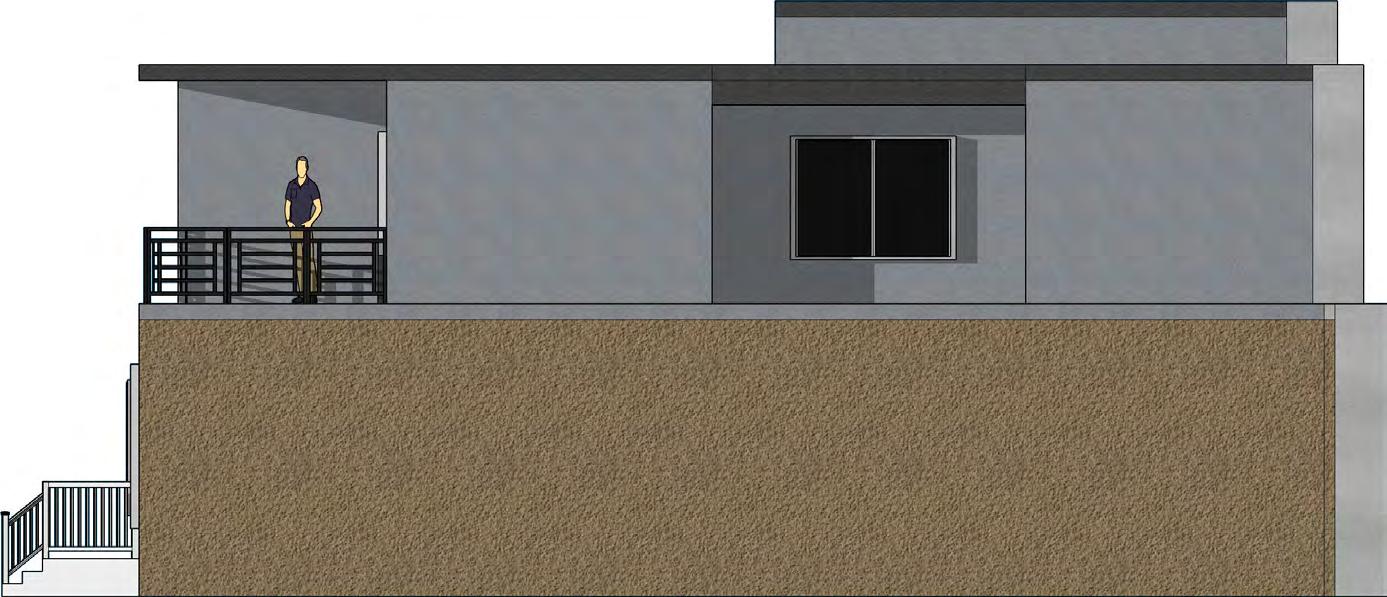
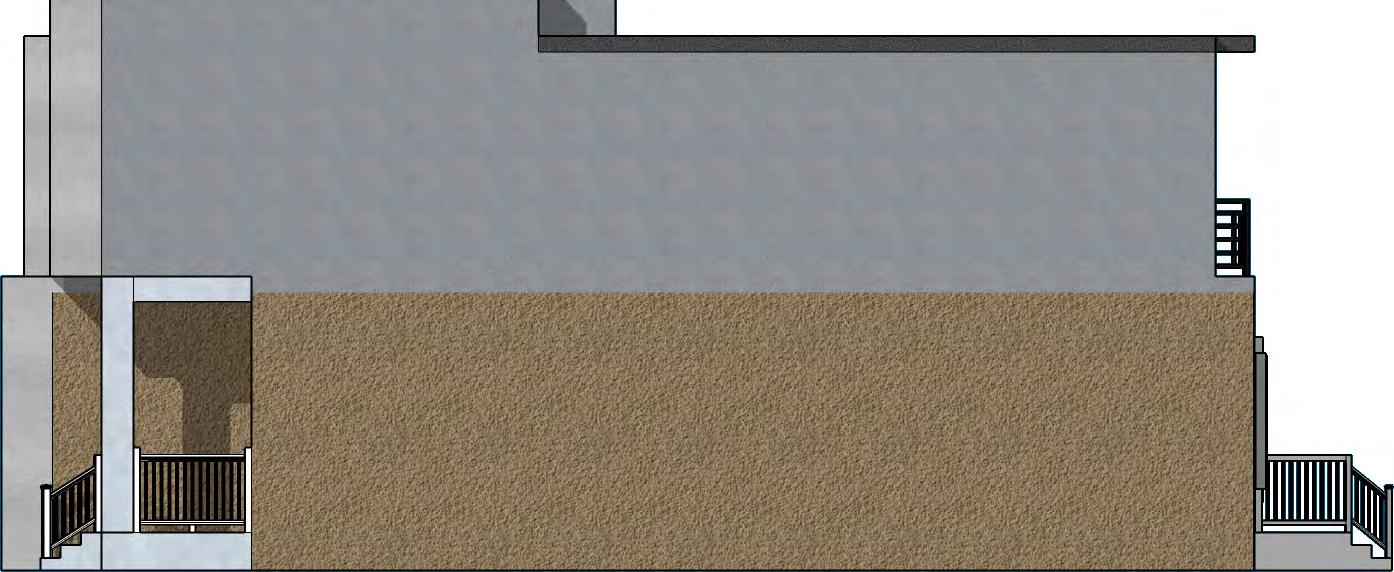
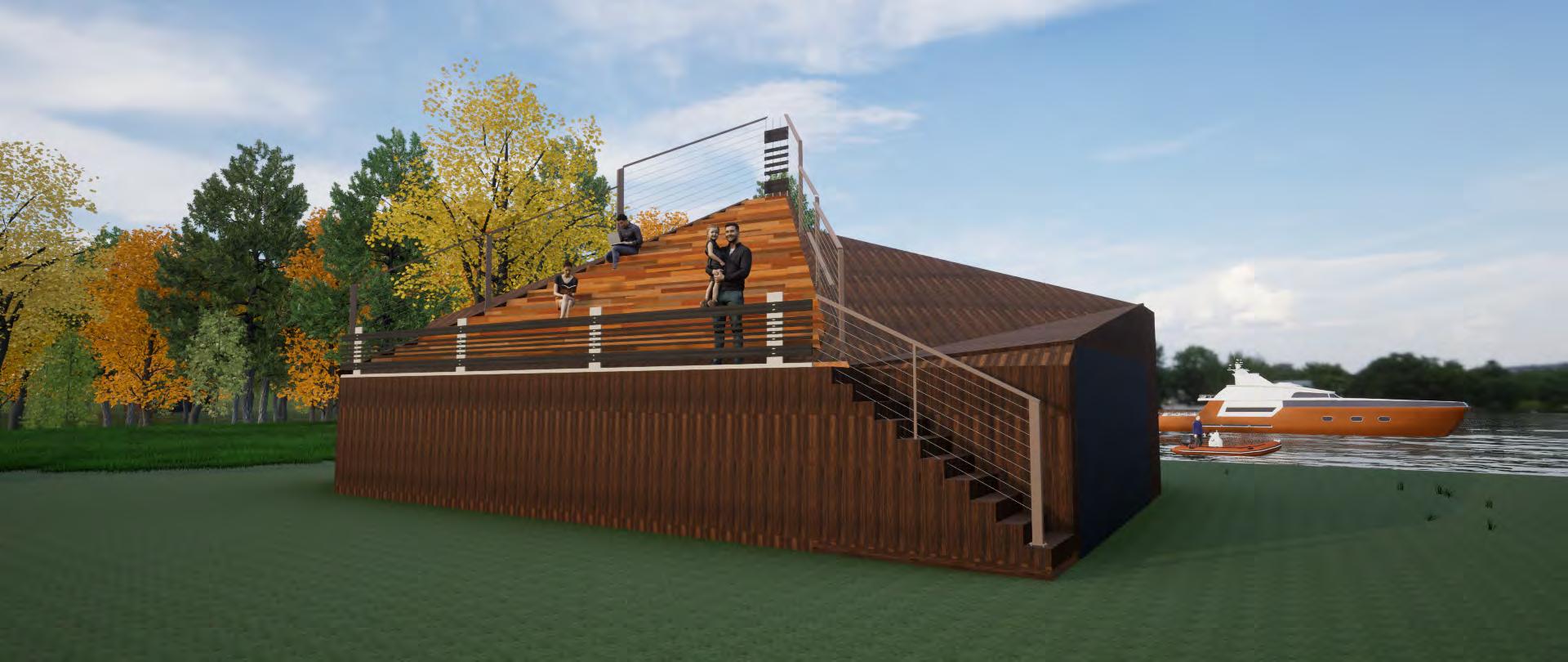

STAIRWAY AT BOATHOUSE
FALL 2021
Contributors:
Softwares Used: Autocad, Sketchup, Photoshop, Twinmotion
Being the first design project for the course, this was a really interesting start in understanding what a design process is like. We were given the task to design a small boat storage shed for a Yacht and Tennis club in Northern Ontario.
Completed in Design Fundamentals class
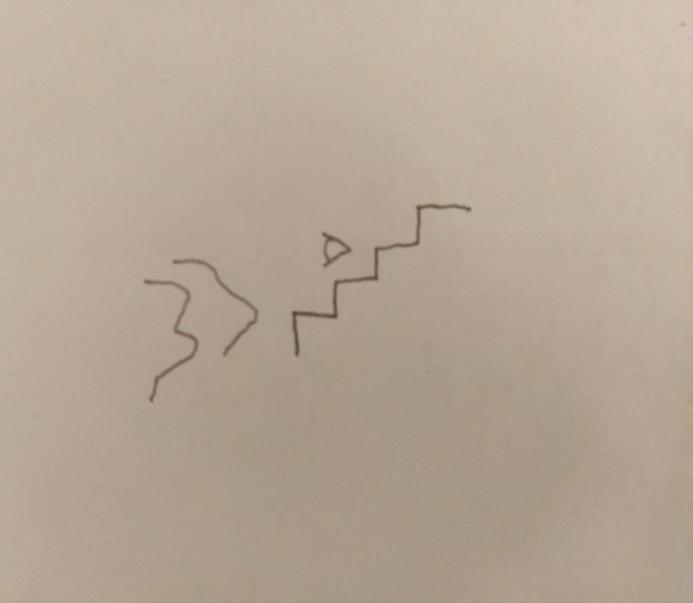
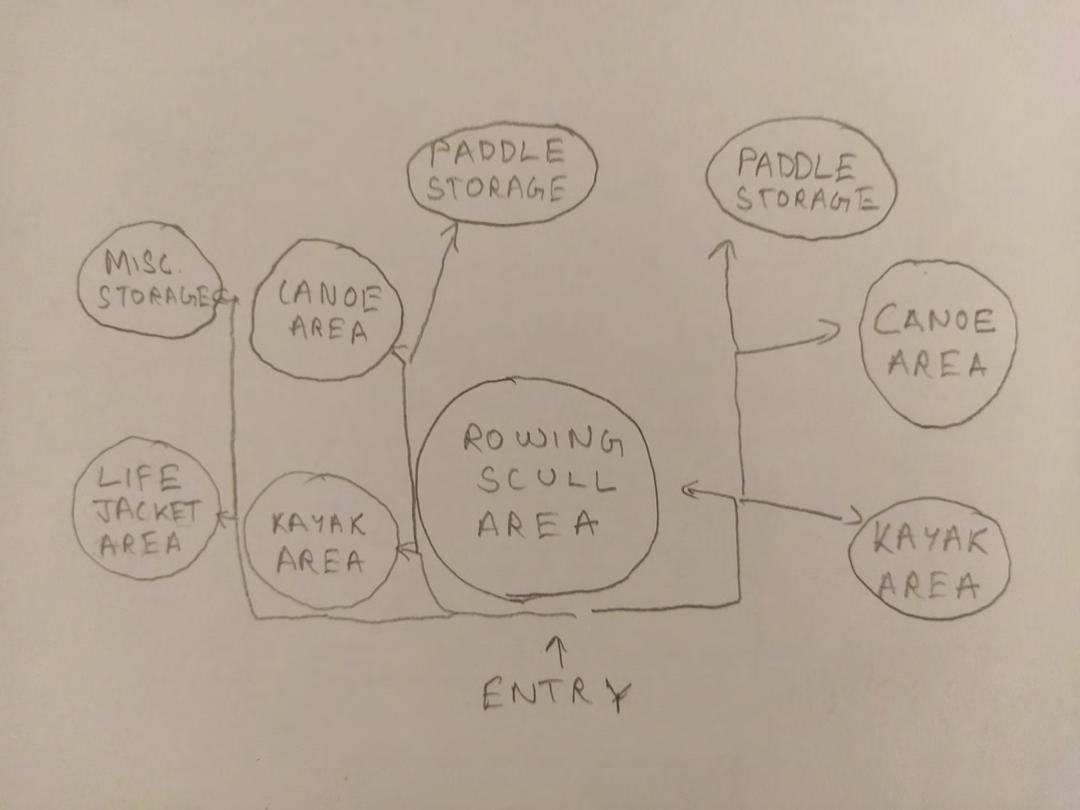
BUBBLE DIAGRAM
Our concept statement for this project was-Using the influence of the site to celebrate the view. Since the project site was surrounded by natural elements, we felt like our design should facilitate to appreciate this surrounding. Hence we used the idea of stairs where people can come and just sit to enjoy the relaxing and amazing view of the Deep river.
During our spatial planning phase we decided that the biggest boats should be kept closet to the entrance, hence the rowing sculls are the closest to access. For canoe and kayak storage we made 2 sections of each so that they can be stored on either side. Paddles are something that are necessary for boating, so we made 2 sections of those as well for an easier access. The life jacket storage and miscellaneous storage have been kept on left side of the building.
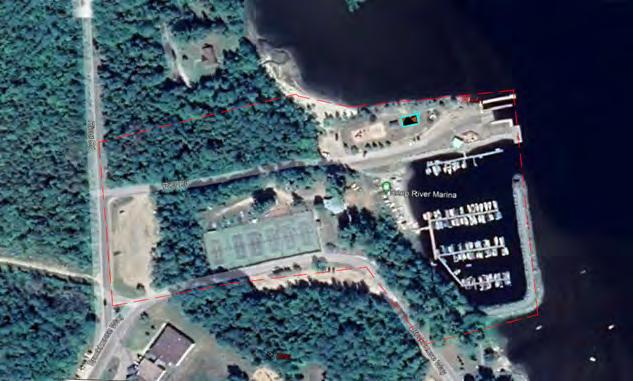
The red lines indicated was the boundary within which we could place our building. Considering the fact that it is a boat shed it felt like a logical approach to kept it closer to the site,but not too close so that the tides dont damage the building. We placed our building on the site in such a way that it has access to the docks for an easier loading and unloading of the boats. The building is closer to the road as well for an easier transportation of boats.
CONCEPT SKETCH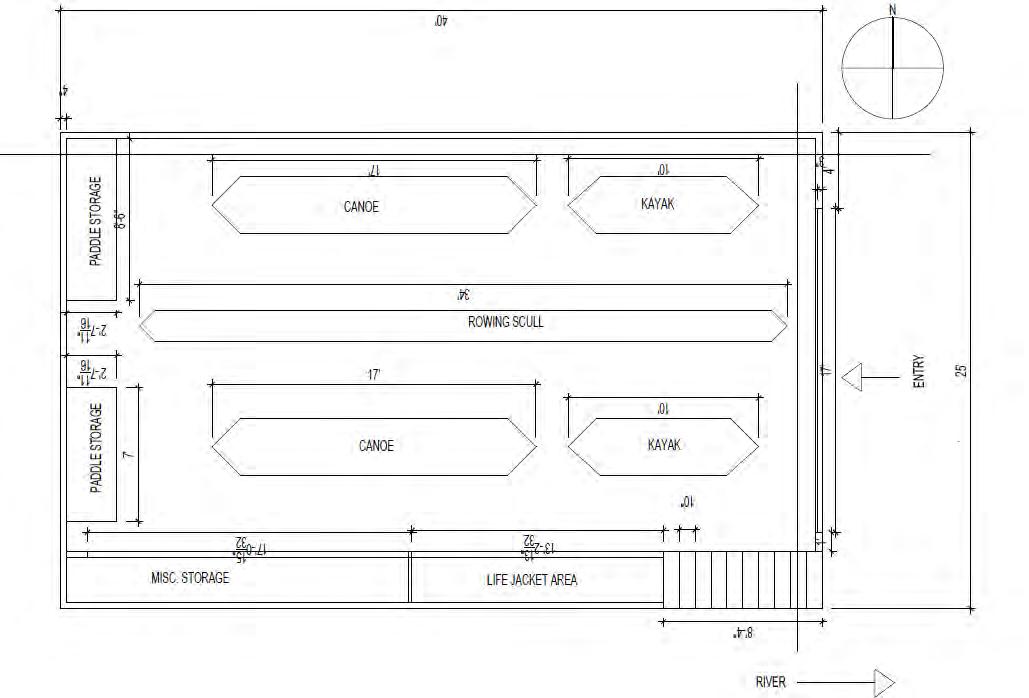
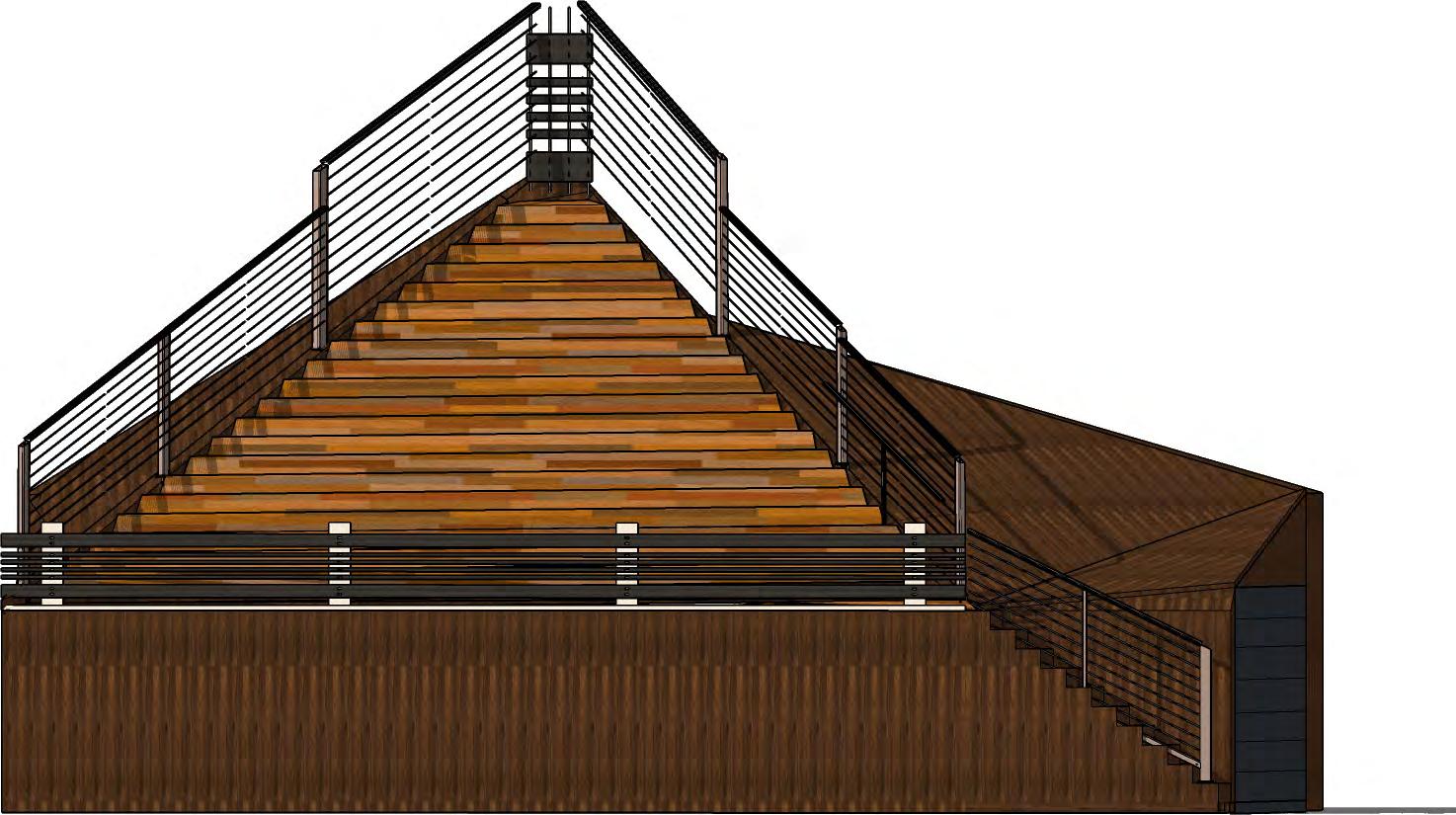
The prominent feature of the design is the viewing area. The building has extensively used triangles in multiple angles to give the design a dynamic form
The approach to the building from the land is kind of oblique whereas from the water is more frontal. The entrance is flushed with the building walls.
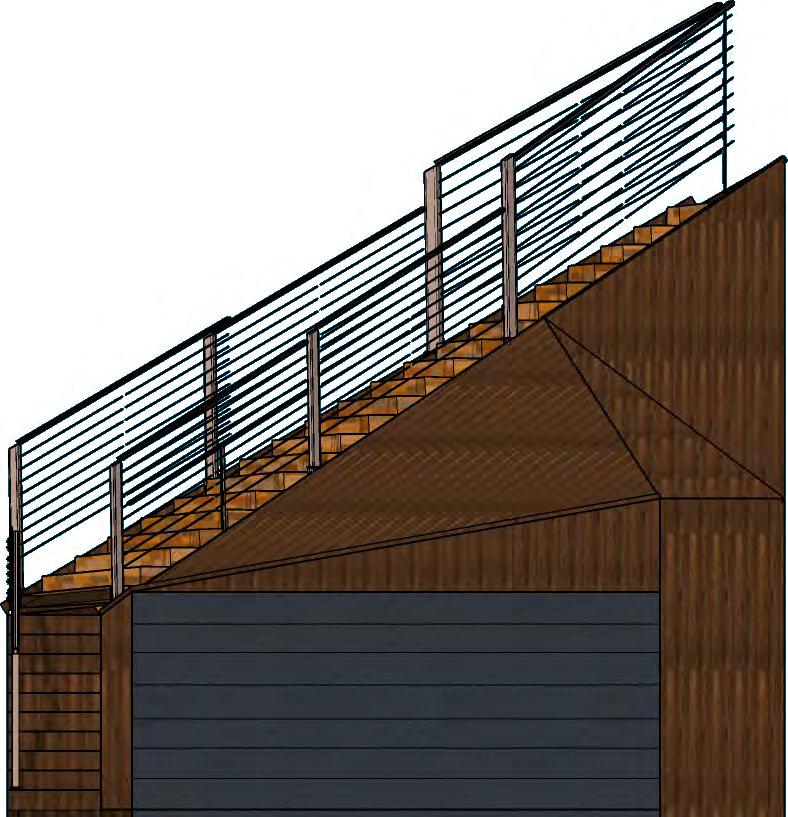
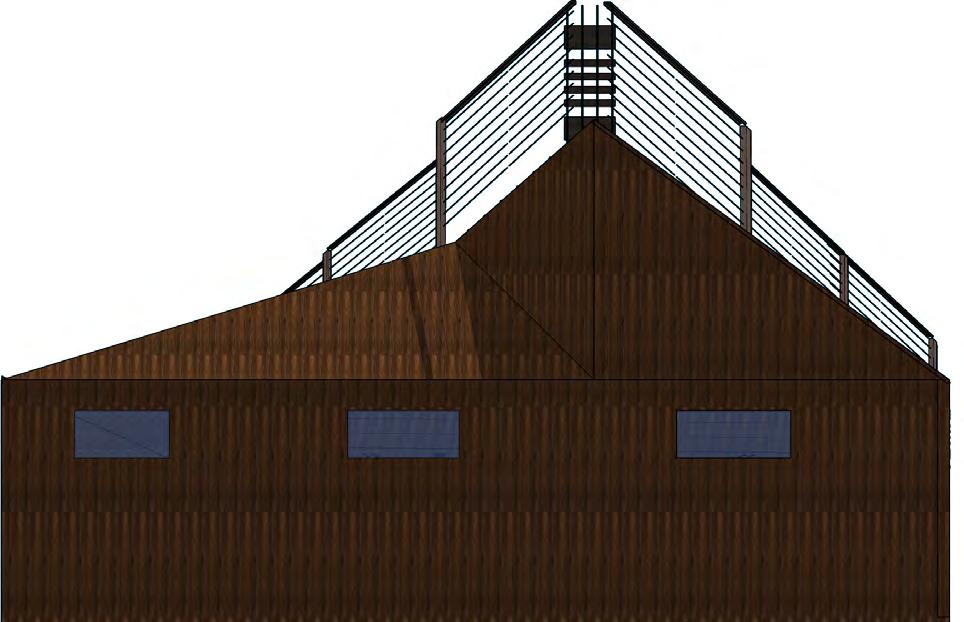
The material preferred for this building is wood. Considering the fact that the site is surrounded with nature, a wooden building would nicely blend in with the surroundings. Also, wood is most common building material given the location of the site.
NORTH ELEVATION
Keeping the idea of propotion and scale in mind, the exterior dimensions of the base of the shed were made by using the principle of golden ratio (roughly 0.62).
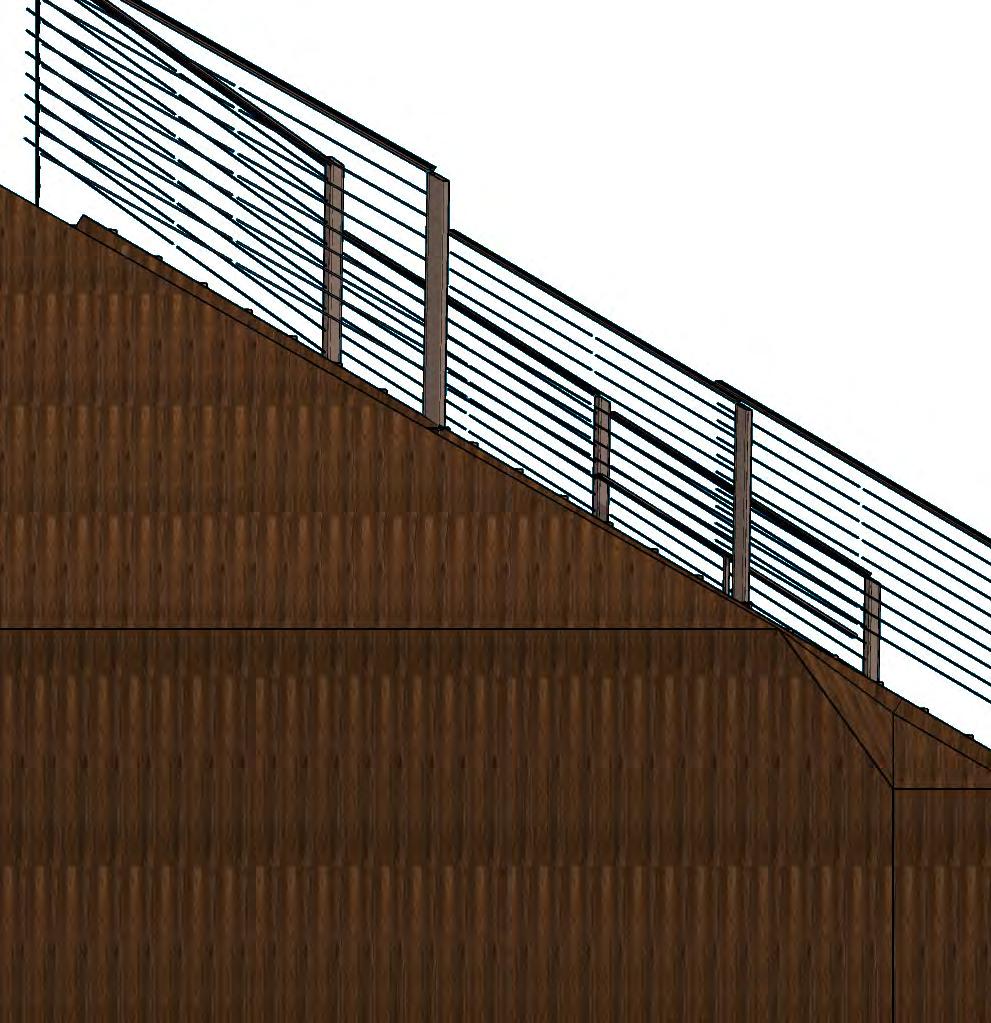
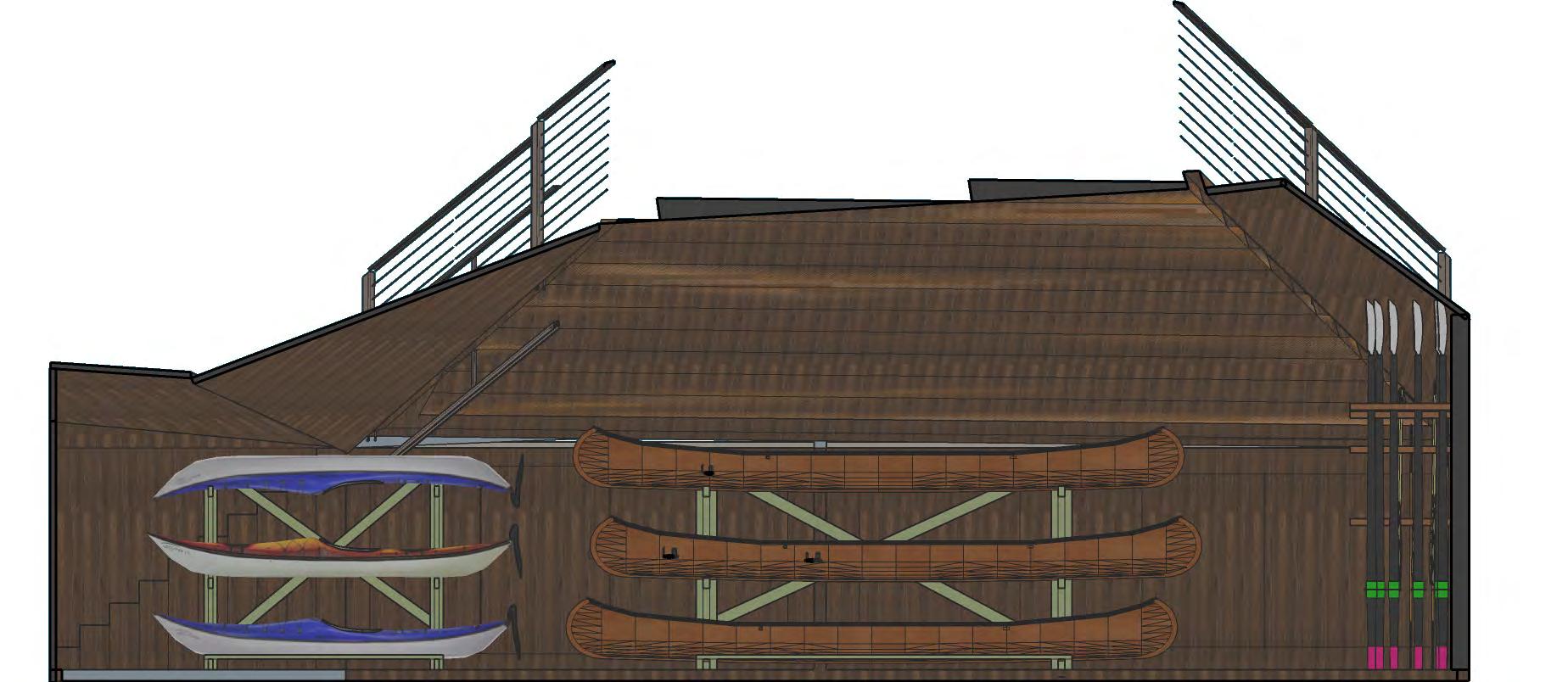
The sections here better indicate as to how the boats are being stored. This boat storage has enough space for 4 rowing sculls, 6 canoes and 6 kayaks.
As illustrated in the bubble diagram,the paddle storage have been shown as 2 bubbles which later implemented to the whole wall being used for storing the paddles.
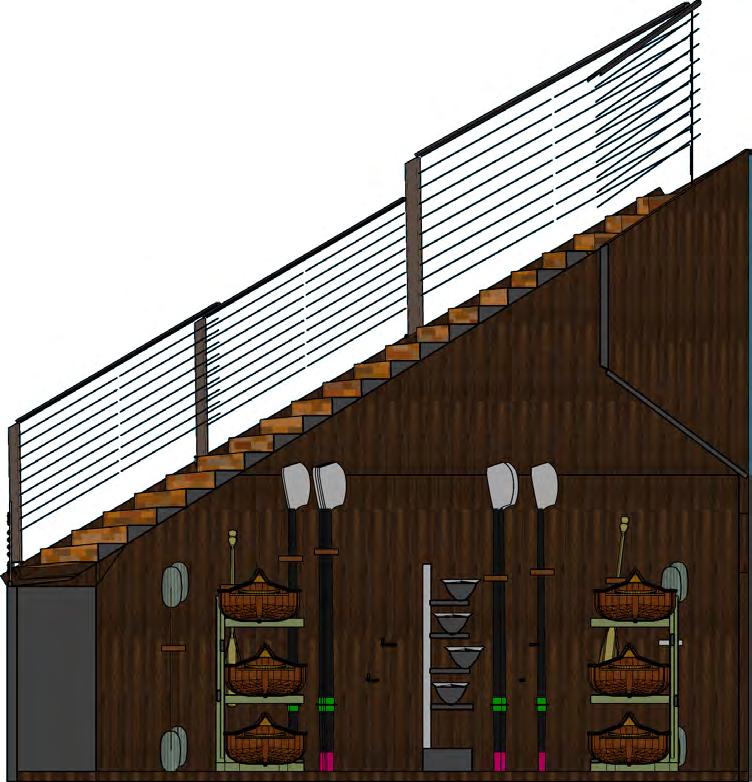
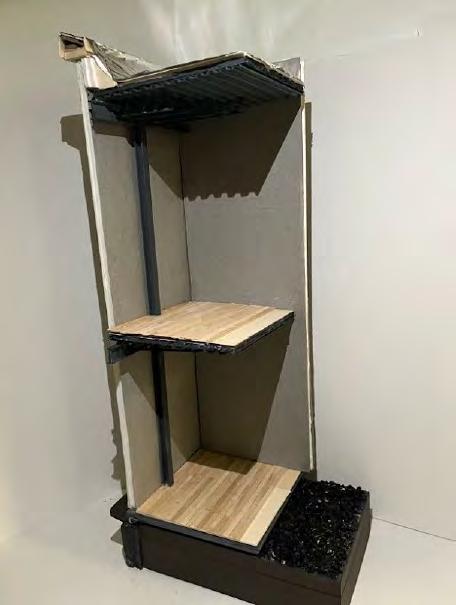
WAREHOUSE WALL SECTION
WINTER 2023
This project required us to make a physical model of the warehouse wall section we did in the fourth semester studio at a scale 1:20. The model represents from 2’ below grade to top of parapet. Materials like cardboard, balsa wood, foamboard have been used in this model to represent the required materials. The wall section chosen for the model represents precast concrete panel as the exterior wall.
Completed in Materials, Methods & Components 2 class
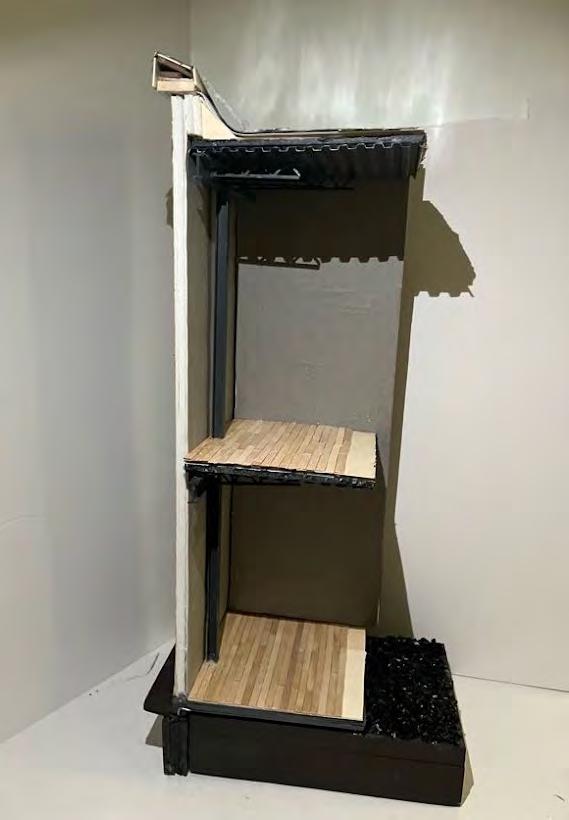
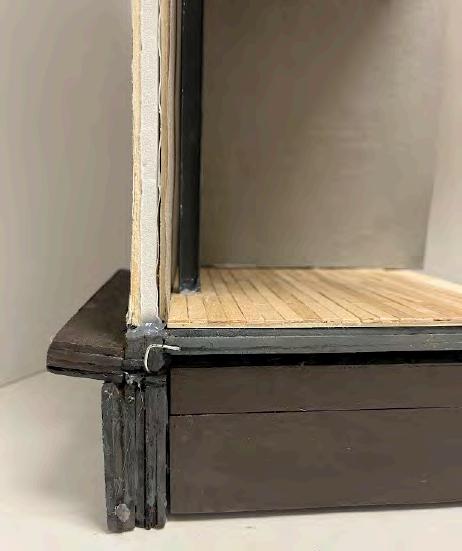
ANCHOR BOLT CONNECTING CONC. SLAB AND CONC. EXTENSION
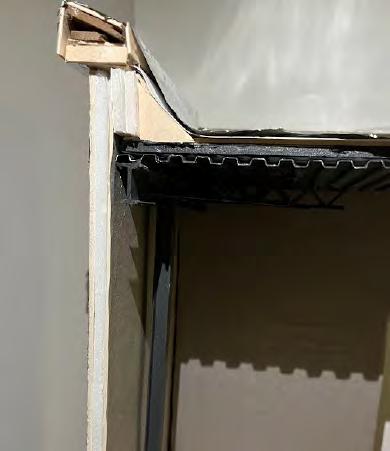
PARAPET DETAIL
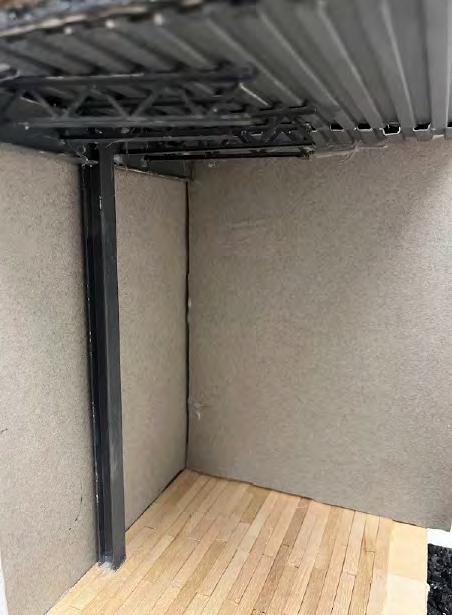
SECOND FLOOR FRAMING
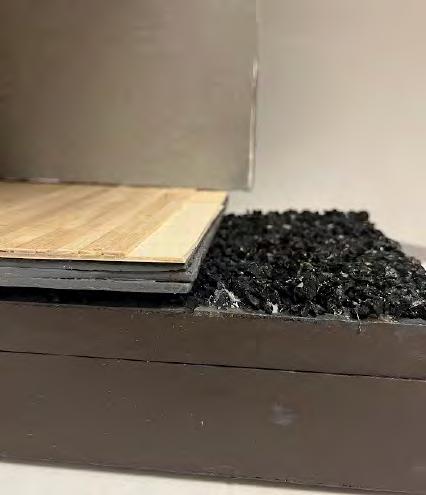
GRAVEL BELOW GROUND FLOOR SLAB
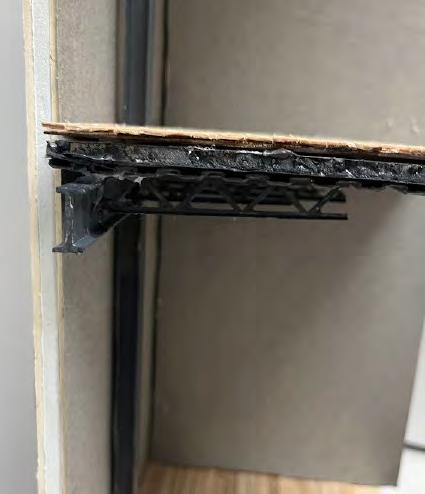
SECOND FLOOR CONNECTION
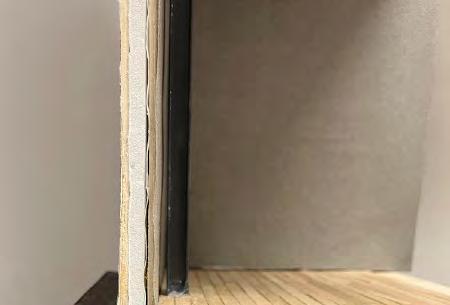
PRECAST SANDWICH PANEL
