

A R C H I T E C T U R A L P O R T F O L I O
C H I R A G P A T N I
PERSONAL INFO
Date of Birth
Contact No. Email Id Resedential Languages Hobbies Instagram
EDUCATION
SSC

HSC B. Arch
EDUCATION
Basic Intermediate Advance
14th July 2001 9075598954 chiragdpatni@gmail.com
In my journey into architecture, I have always been fascinated by the process. The finished product is the result of the to and fro, ups and downs, going forward and going back, starting with the concept till the final render. Since every component of our daily lives is a part of the process, it has a direct bearing on our lives. To arrive at the end product’s simplicity, a protracted process of intricate reasoning and thought must be undertaken. After watching a project take shape piece by piece, my viewpoint on architecture has altered. During my architectural career, I’m looking forward to collecting these behind the scenes.
Flat No. 1, Pagariya Enclave, Kuwarfalli, Aurangabad - 431001 Hindi, English, Marathi, Marwadi Poetry Writing, Travelling, Anime, Photography @chira_g00, @timeless_treasures_1416
Agrasen Vidya Mandir, Aurangabad S.B.E.S. College of Science Kamla Raheja Vidhyanidhi Institute for Architecture and Enviornmental Studies, Andheri, Mumbai
Revit, Archicad, Rhino, Pruca Slicer ( 3d Printing ) Lumion, Illustrator, Vray, Lumion, Indesign, Prezi ( Presentation ) Autocad, Sketchup, Encsape, Photoshop, Physical Model
DOCUMENTATION AND WORKSHOPS
Sem I Sem II Sem III Sem IV
Sem V Sem VI
VII
Toxic City - Case Study of Chembur Reading Between Images - Compiling photo Book, Documentation of Ahemdabad Autocad, Sketchup, Photoshop (Basics)
Five Futures - Decoding Future through Movies, Photoshop Workshop Tracing Migration through Food Gated community
What the Folly, Documentation of housing typologies in Aurangabad


She and her family lives in a one room house which has a half part as a kitchen and half part as a bedroom.



They both try hard to make ends meet. Someone falling sick in the house is a nightmare to them. They try getting the illness well by using gharelu nuske’s but sometimes they need to visit a hospital. They are really scared of falling sick.
The study starts with the interview of five different charechter and a detail study of spaces tey are related to. the charecheter represents similer kind of people livoing at in the locality. The five charechters are Local Docter, My Mom, Watchmen’s Wife, Pharmacist and bachelor.
My Mother
She and her family lives in a 3BHK flat in the old part of the city. She has many health care issues like migrain, gab in the back bone etc. she spends around 10k a month on medicines and doctors fees. Due to her specific health care issues she needs to visit speciality hospitals. My medicines cost a lot so i don’t purchase them from the pharmacy near to the hospital. I purchase medicines from gulmandi.
Local Docter
He is practicing since last 18 years. has a clinic stup in the area which has 2 beds. Mostly the old people living in the area visit him. Rest people from nearby community visit him. Sometimes he also visits some patients at their homes.They visit me for smaller prob lems like a common cold and cough. He usually give them the same medicines and don’t charge a lot.
street is small and densly populated with 4 floor high apartment buildings and g+1 floor high small houses
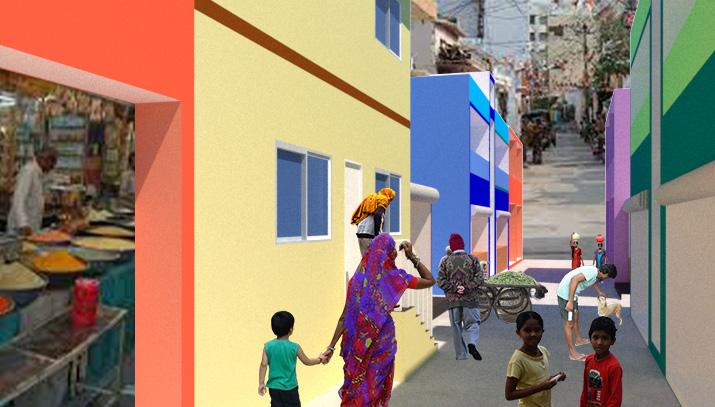
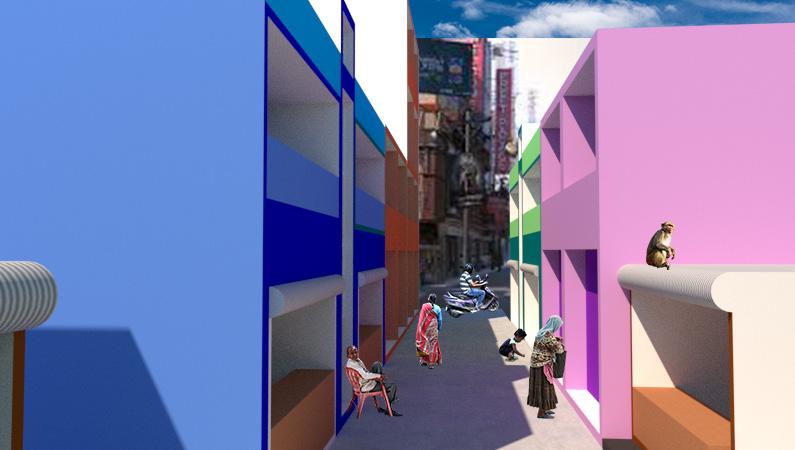
people use smaller vehi cles to commute
people going to work
old person going to the docter even if they are not sick
multispeciality hospitals are huge in scale and are crowded to a extente people waiting for their chance to come

the street act as a walk ing track for old people
people doing their day to day works
the bond be tween the stray animals and humans is both good and bad
street is narrow and densly covered with g+2 buildings which keep the street in shade for most of the day hence creating a cold cli mate in the neighbourhood
Adding bridges to connect buildings to each other also act as a roof at some parts of the street.
Sem V I A health care center for the people of Aurangabad’s locality Guide - Vandana Ranjith
It revolves around the idea of a street. In the lives of the five characters, streets play an important role. This means that the health care center is not only a place where healthcare is provided, but also a street that links two roads. Character analysis also reveals that narrow streets and restrictions on big vehicles play an important role in facilitating social interaction between people. Streets of this type give people an opportunity to interact, while maintaining their privacy at the same time. Additionally, narrow streets ensure that interaction does not take place on one level, but on several.
The project focuses on creating a street through the structure that brings a similar sense of nature to the structure, while maintaining the privacy of the health care facility. Additionally, it helps the structure blend into its surroundings, creating a feeling of belonging.
Adding a floor to accomodate more private funtions. Also enhances the shadow quality that the street will recieve.
Carving out the volume to create a street like pattern through the buildings.


Deciding a volume of building which will come on the ground floor which will have more publiv and semi public functions











WINDOW
RESTING PLATE
ROTATING
BEAMS


AMBEDKAR LIBRARY
Sem VI I A health care center for the people Guide - Mayuri Sisodiya
A place that tells the story of the Dalit move ment through photographs. An important part of the center is Ambedkar’s library, a collec tion of books that he read and wrote to spread awareness about his philosophy and mind set. Students and the surrounding community ben efit from the library’s efforts to spread aware ness. Lastly, there are public spaces that offer an open and semi-open area where people can gather and meet. As a result, the boundaries between Ambedkar’s followers and other com munities are blurred. It is not by providing them with good education that upliftment occurs; rather, it is when the boundaries between com munities are blurred.
the upper level forms the study center for the students.

the lower level forms the public library and the collection of books which were read and written by Dr. Ambedkar.
Providing columns in the central space to raise the main programme that is the library and giving the structure a monumental look

Perforating the ring to create connections between road, the community, college and the hostel.

Forming a rectangular ring which also acts as the pradakshina.



Raising the plinths to seperate the structure from thr ground.

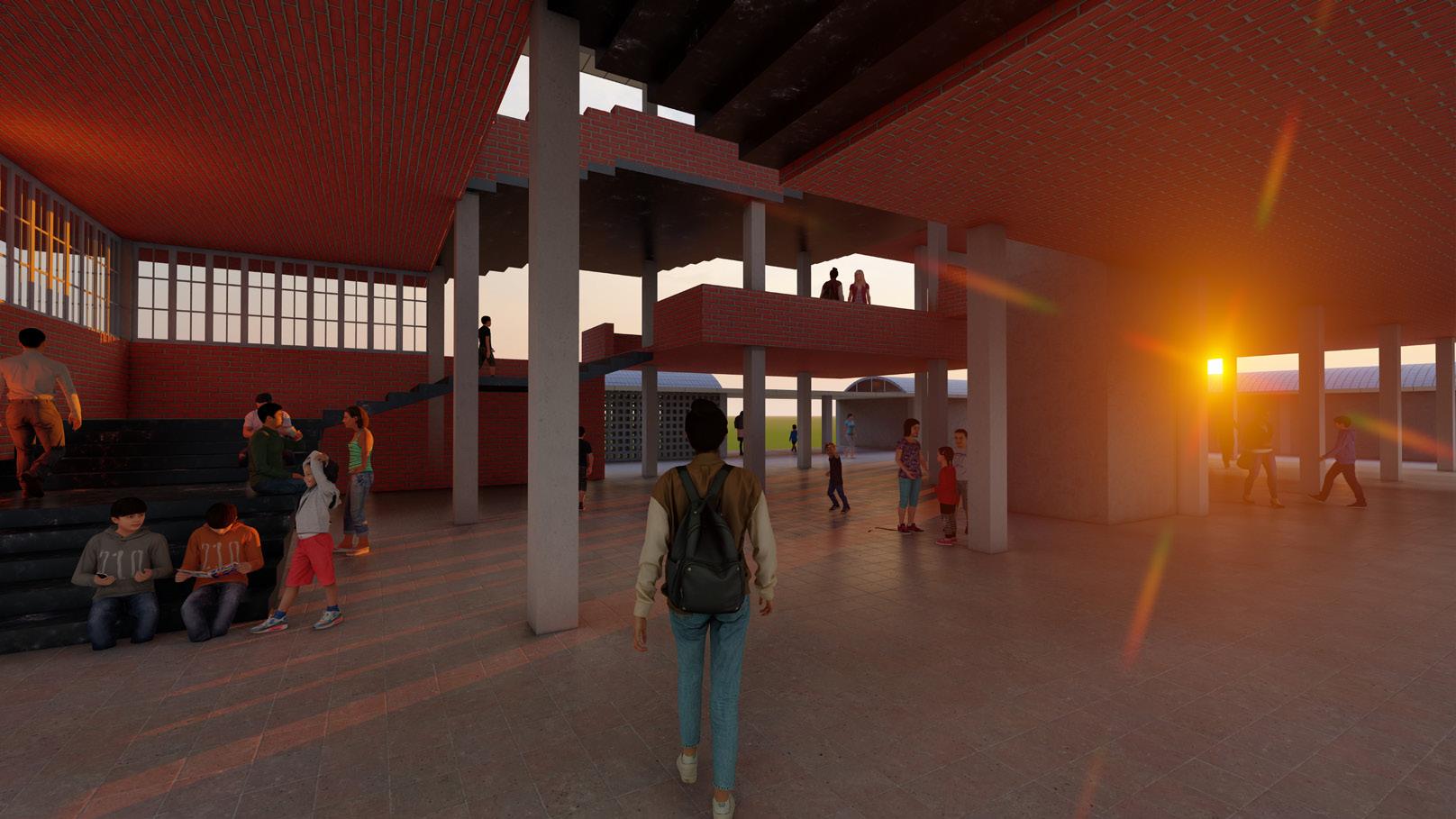


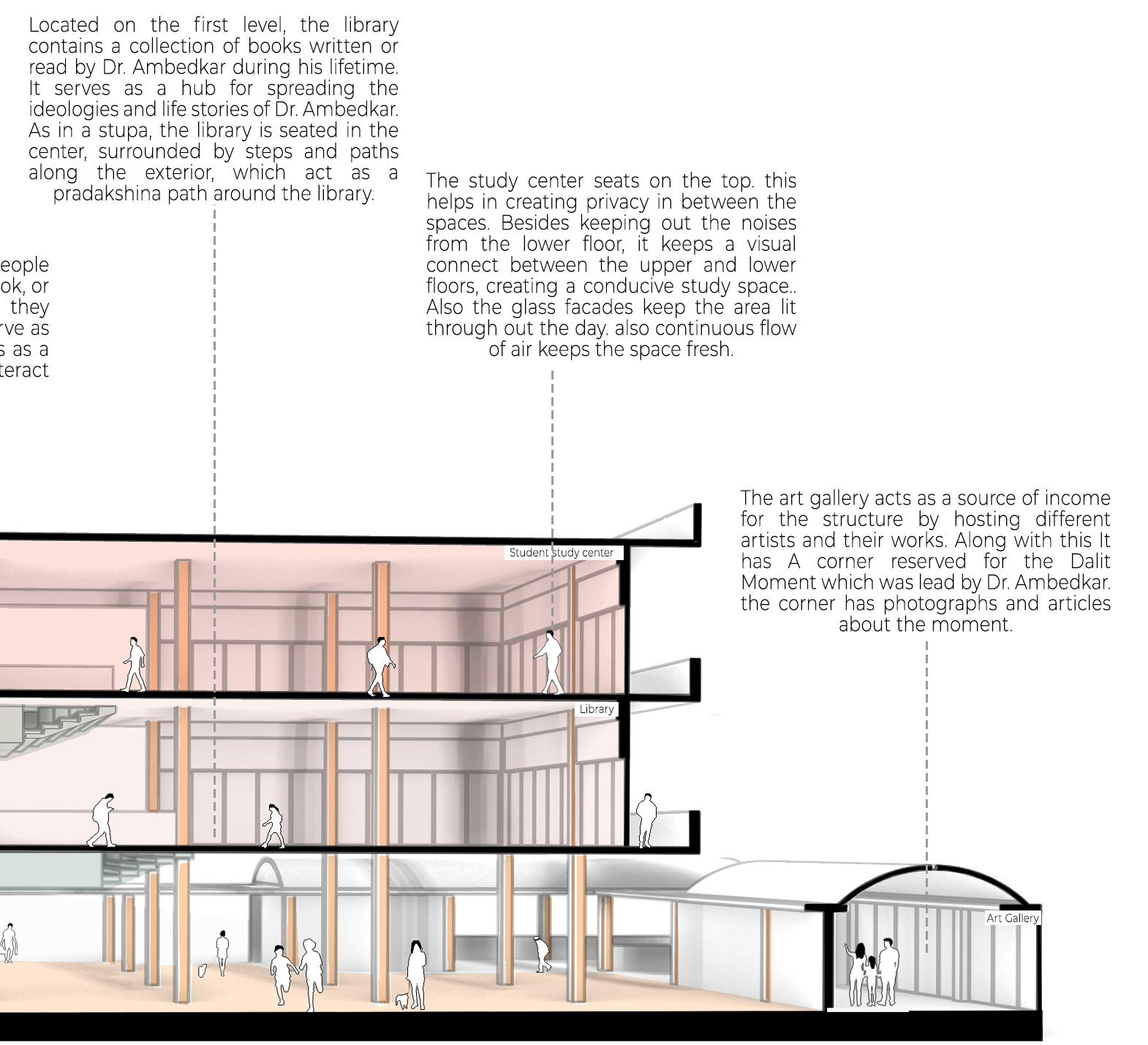





PROJECT

PROJECT
Sem VII I Mass housing Project in Aurangabad Guide - Manoj Parmar
During the brief study of the N1 of the CIDCO, it became clear that the neighborhood was becoming less active and quiet due to the restriction of individual activities inside the compound walls. A majority of the people lived in private bungalows and the area was mostly occupied by HIG and MiG groups. As a result, the concept derives itself from the idea of connecting people, which increases interactions between them and thus addresses neighborhood silence. It is important to create spaces that encourage interaction. It is therefore based on the idea of connecting people through the creation of spaces that facilitate interaction. Furthermore, the project aims to create a stable and vibrant community in itself as well as a vibrant surrounding by bringing people together from different backgrounds.

Haphazardly placing this blocks on the site to form the built mass, randomly reducing and removing block.





Stacking horizontally to get the mass
Stacking vertically to attain heights
taking a block of 10 m by 10 m.


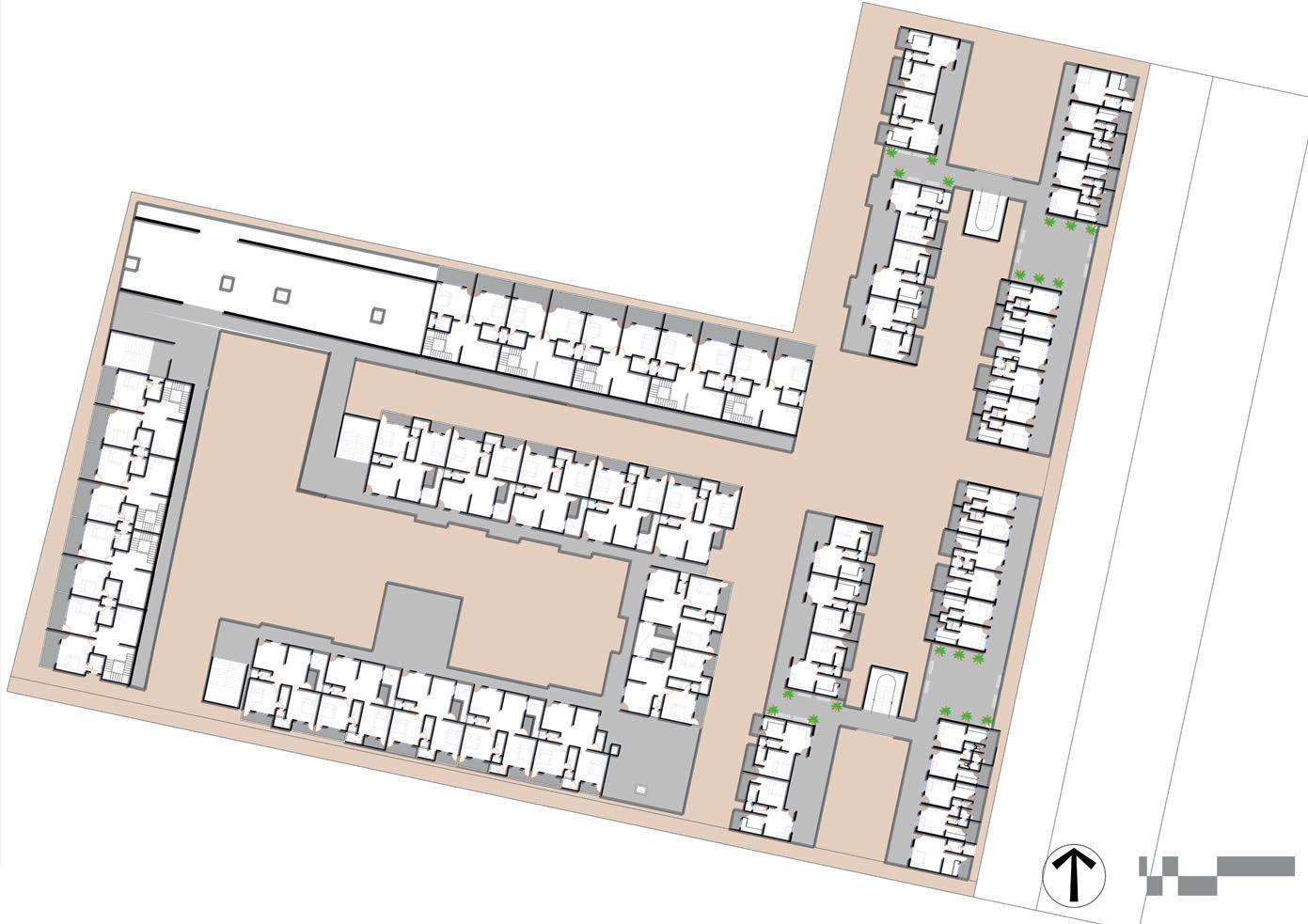




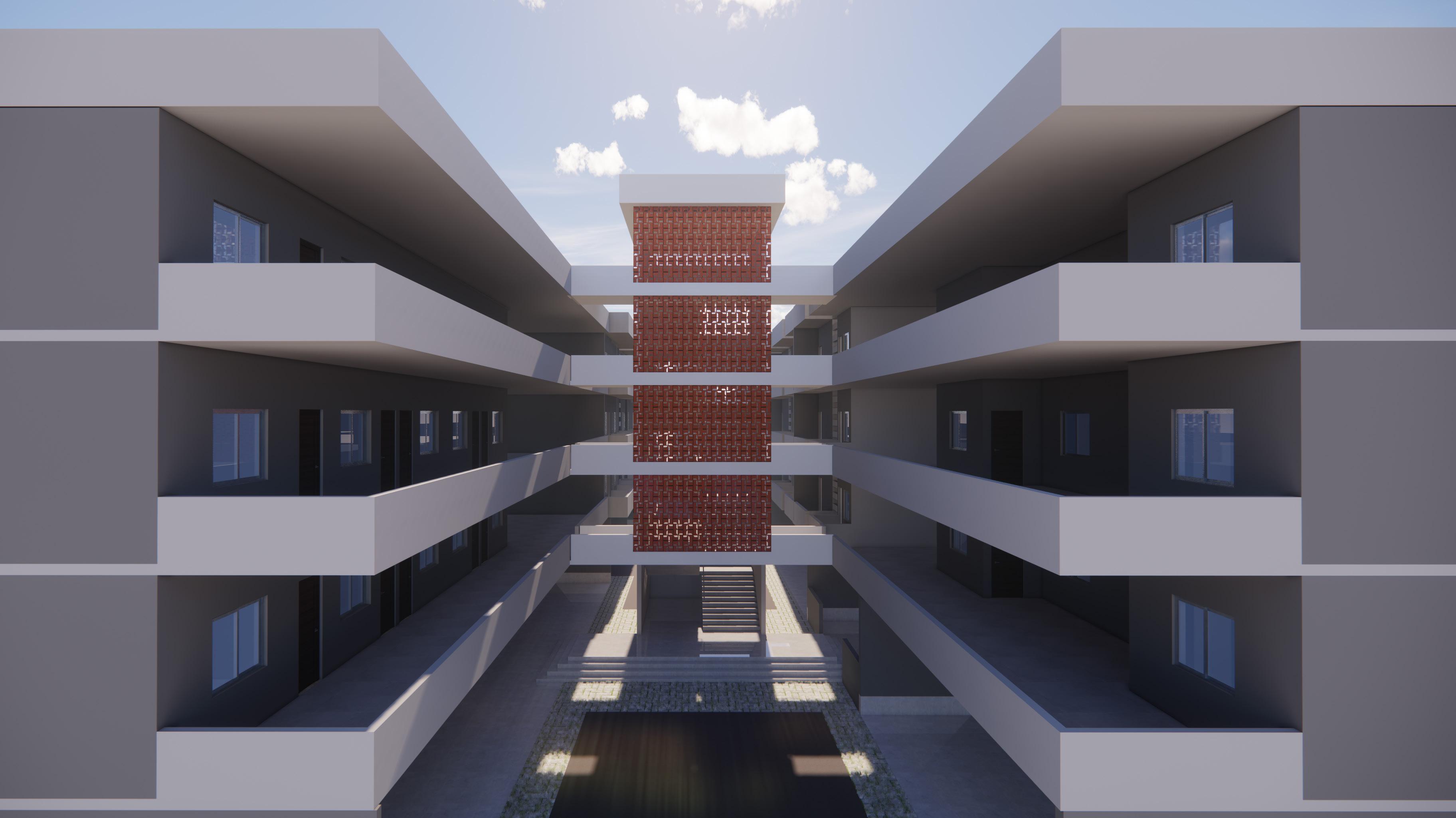
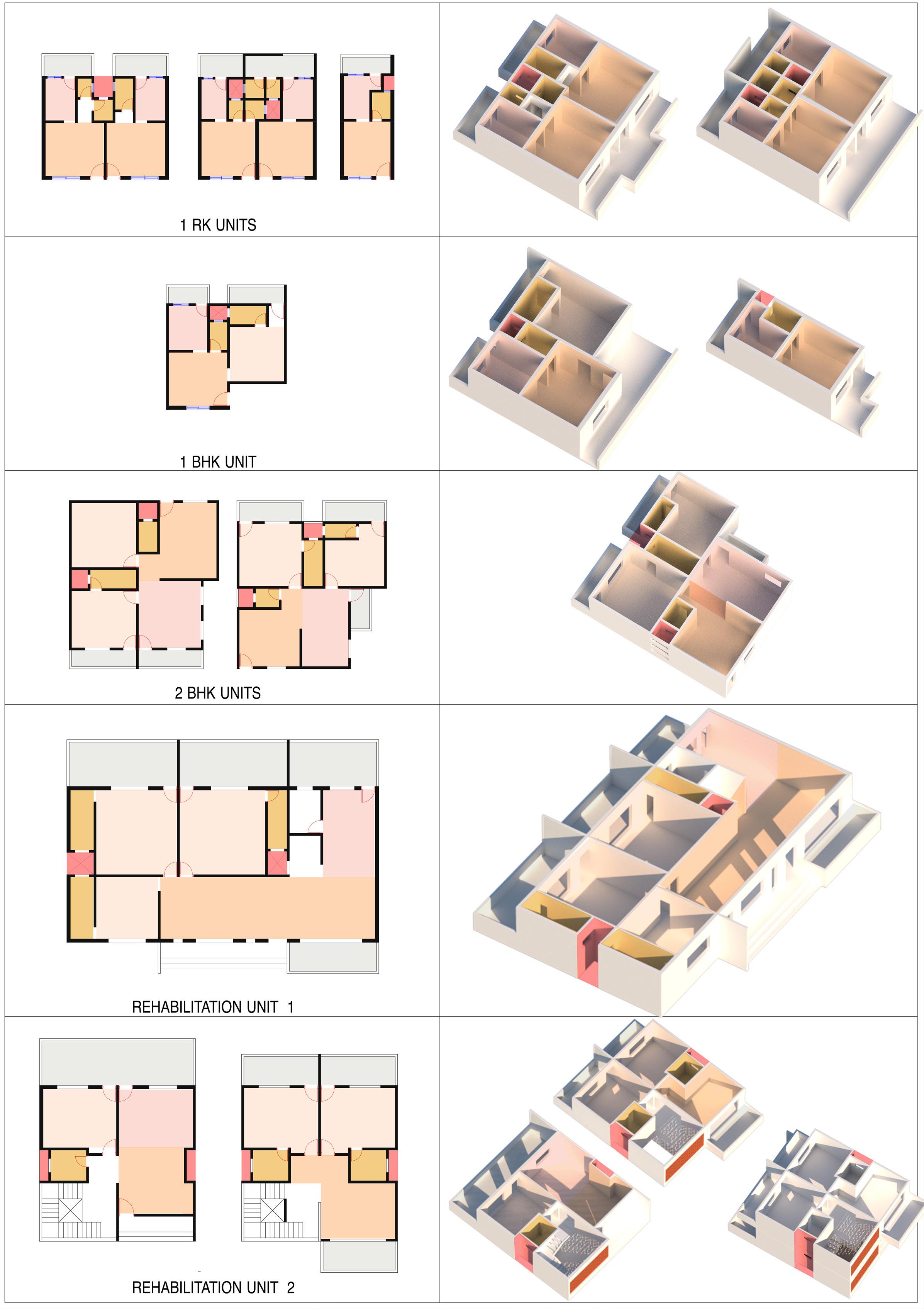

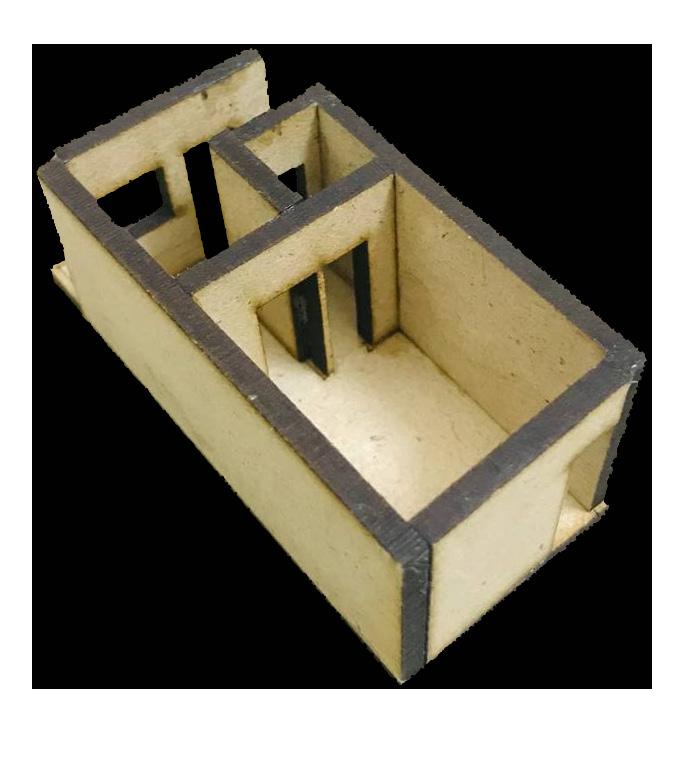













GATED COMMUNITIES



Re-emagining

Re-creating a place in a very unrealistic way which cannot be true but has a meaning through different rendering styles using photoshop.

ART BEATS
Small Online Buisness
Converting images into illlustration and then printing them on cards or painting them on canvas to form the special gifts. Started this buisness in the lockdown as a experiment. till date i have completed almost 50 orders of illustrations, greeting cards, wallet cards and canvas.

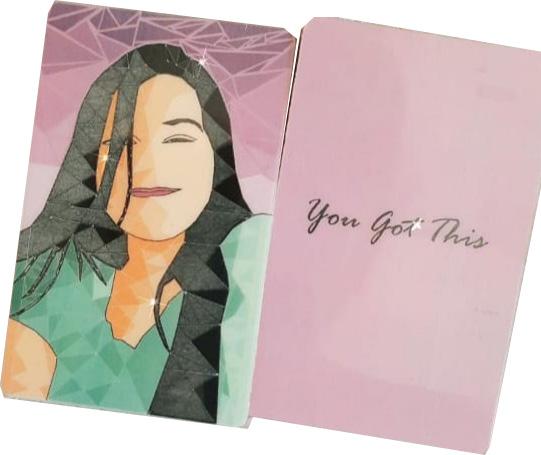






















Physical Models






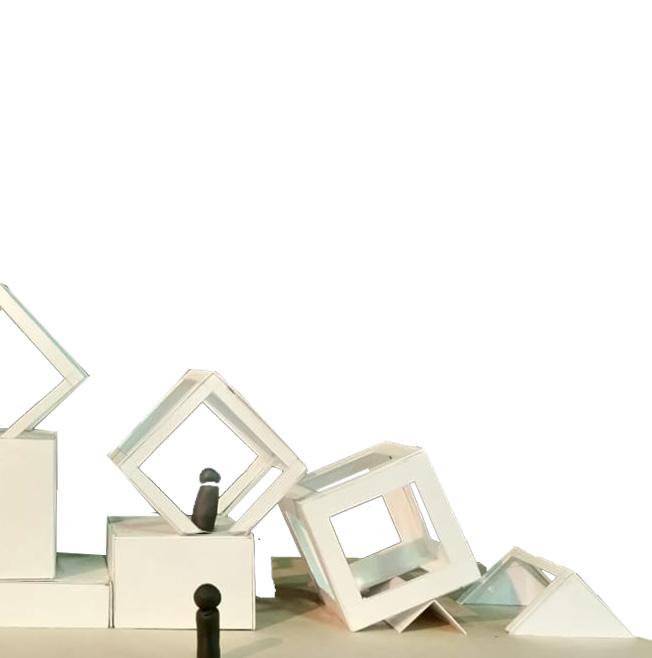





















I hesitate calling myself an architect because the more I think I know what architecture is, the less I feel I know about its true calling “
- B V Doshi Chirag Patni