
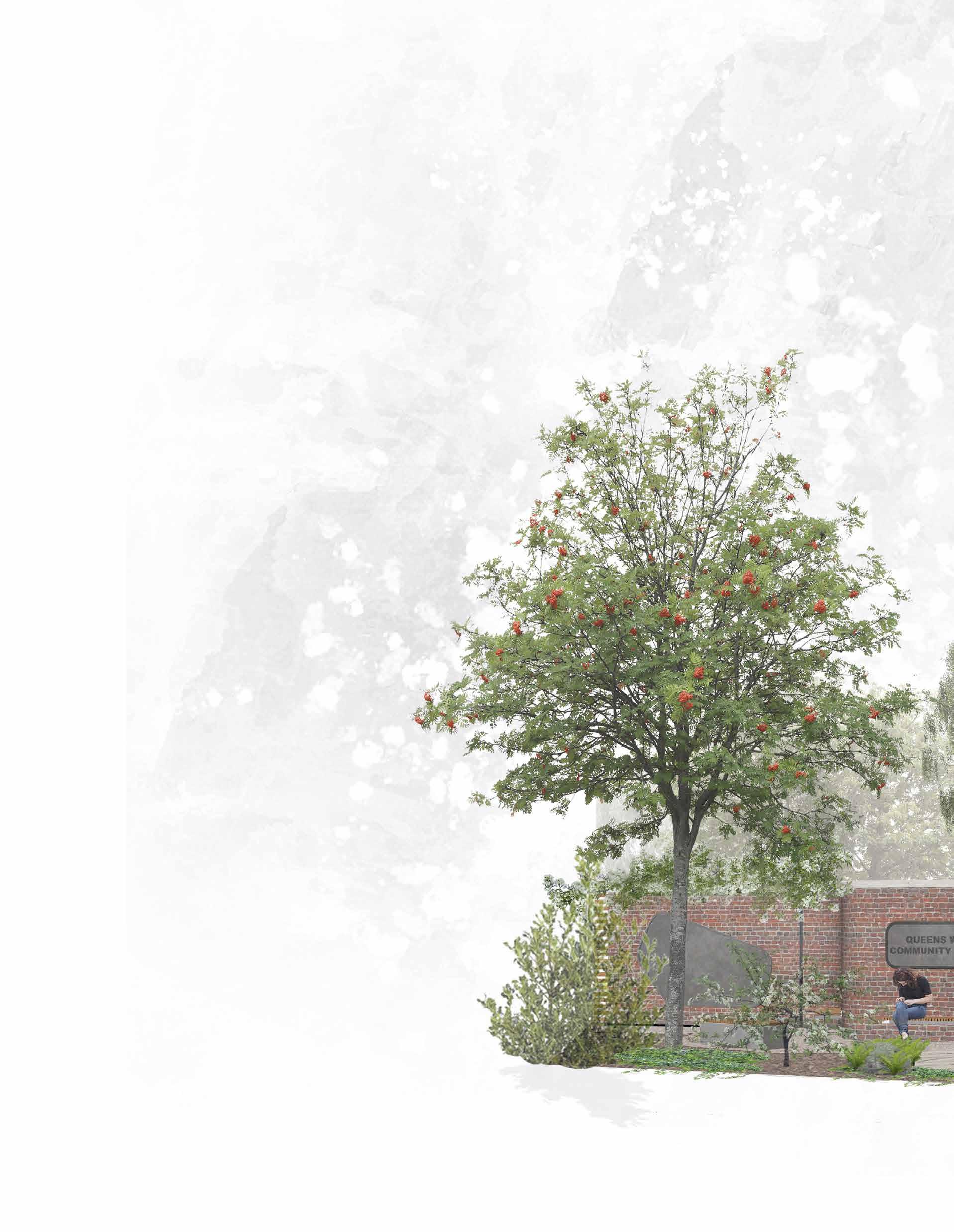





After leaving school I began working in the horticulture industry as a gardener. I was drawn to the idea of working outdoors and having the opportunity to learn about plants, gardens, and landscapes. I have worked in a diverse range of settings, each with its unique service needs that required specific approaches to the way they were managed and cared for.
Tottenham Hotspur Football Club’s Training Center consists of 15 pitches and state of the art facilities supporting men, women, and academy teams. The site was developed in 2012 and extends across 77 acres of land in Enfield, Hertfordshire. The landscape is made up of extensive planting areas, sports and ornamental lawns, bioretention ponds, wildflower meadows, native hedgerows, woodland, and an organic kitchen garden. I was responsible for the upkeep of The Lodge Facilities including diverse planting, ornamental lawns, wildflower meadows, and green roofs. In addition to my main responsibilities I supported work in other areas of the site, and worked with the grounds team maintaining pitches.
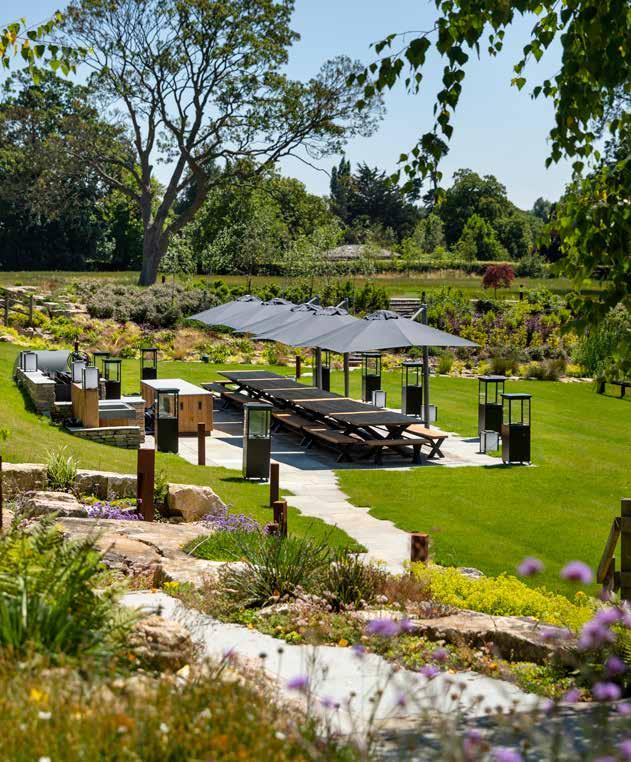
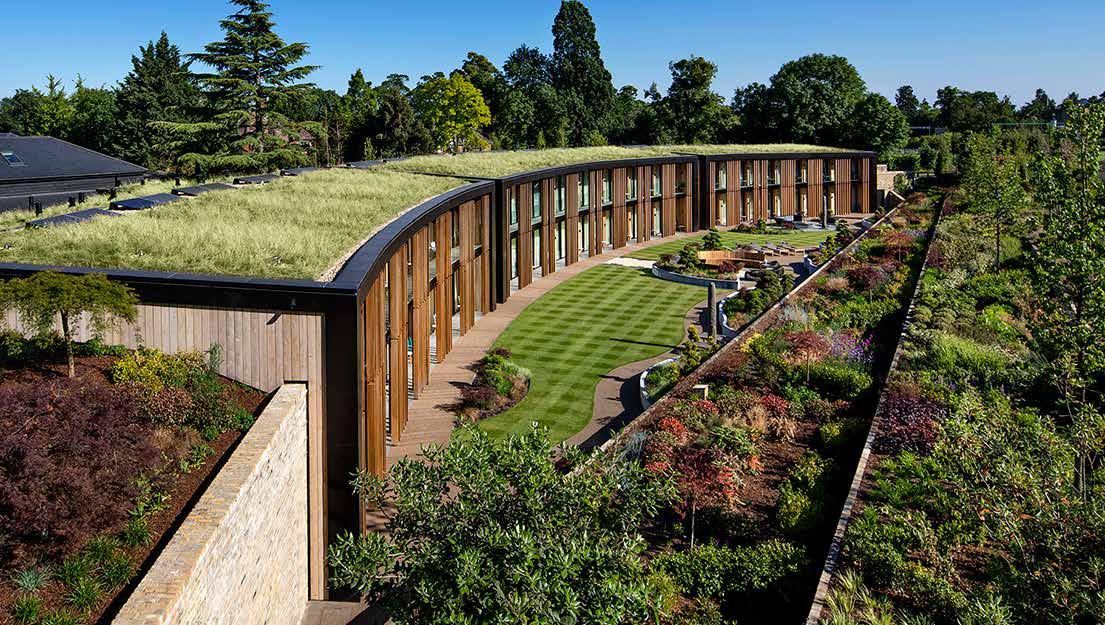
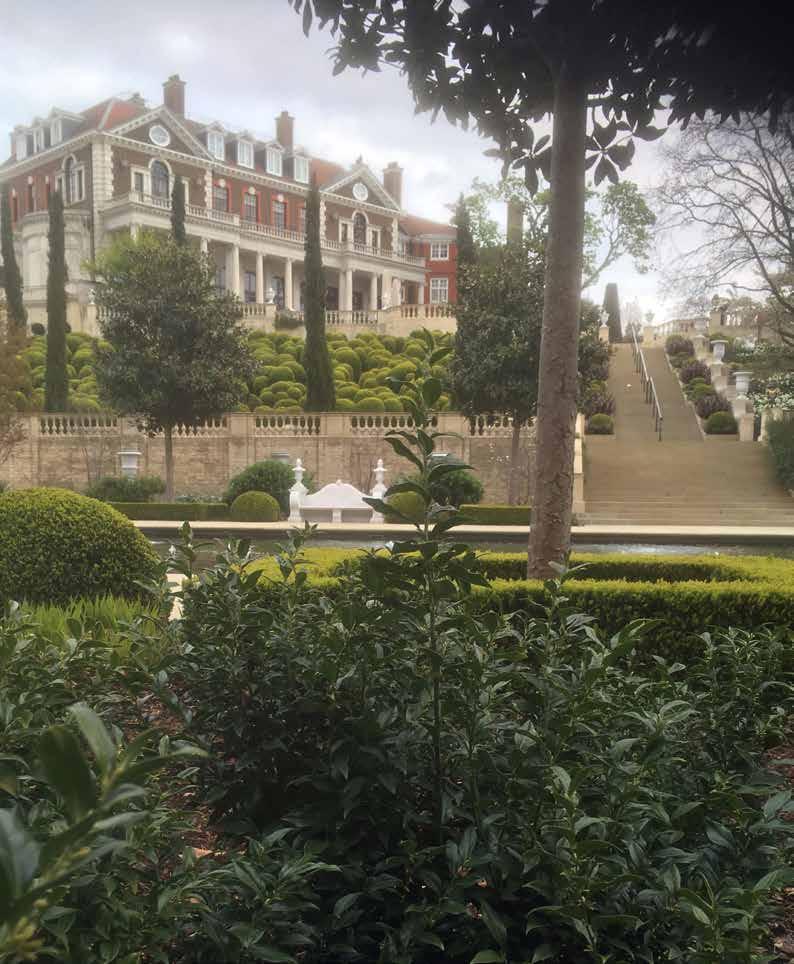
Broadmoor Hospital is a 350 acre high security mental health hospital in Crowthorne, Berkshire. Throughout this role I worked alongside a team of 7 gardeners responsible for maintaining the estate. The position had a strong focus on security, part of my role was following security procedures and keeping up to date with policies. The estate consisted of a range of areas including intimate patient gardens, open access gardens, public realm, public highways, and woodlands. Throughout this role I learned many skills and completed an NVQ Level 2 in Amenity Horticulture. The duties included plant care, lawn care, maintaining hard landscaping, and woodland management. During this period the hospital was going through a £250 million redevelopment, building a new state of the art facility. I was able to support the estates and facilities department by attending discussions and meetings regarding aspects of the design of the hospital and the implications on future maintenance and operations planning.
Witanhurst House is a 5 acre private estate in North London. The garden was in the late stages of establishment, 3 years post-development. The grounds included historic Grade II listed gardens designed by Harold Peto that were restored. My role was senior gardener, I supervised a team of 6 gardeners, while reporting to the head gardener. Key responsibilities included maintaining the gardens to a high standard, and ensuring the smooth operation of private events. The horticultural duties included caring for herbaceous borders, topiary, shrubs, ornamental lawns, and maintaining hard landscaping. There were opportunities to contribute to projects, developing planting schemes, including a rockery, new hedge plantings, seasonal displays, and growing produce in the kitchen garden.
In 2020 I decided that I wanted to change course in my career and started a BA in Landscape Architecture and Design at Leeds Beckett University in the United Kingdom. I am looking to take my previous experience forward to a new position working in landscape design.
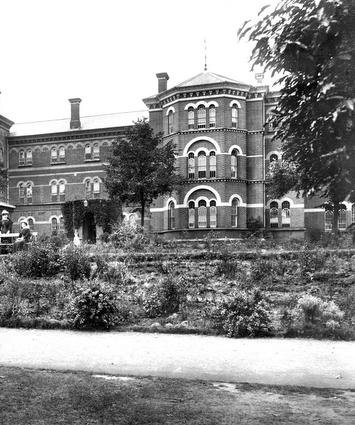
BA Landscape Architecture & Design 2023
Strategic Masterplan
Created using Rhino 7 | Illustrator

Key
Existing greenspaces
Proposed greenspaces
Green bridge
Temple District
Neighbourhood Districts
Elland Road Cultural District
Active Streets
Cycle Corridors
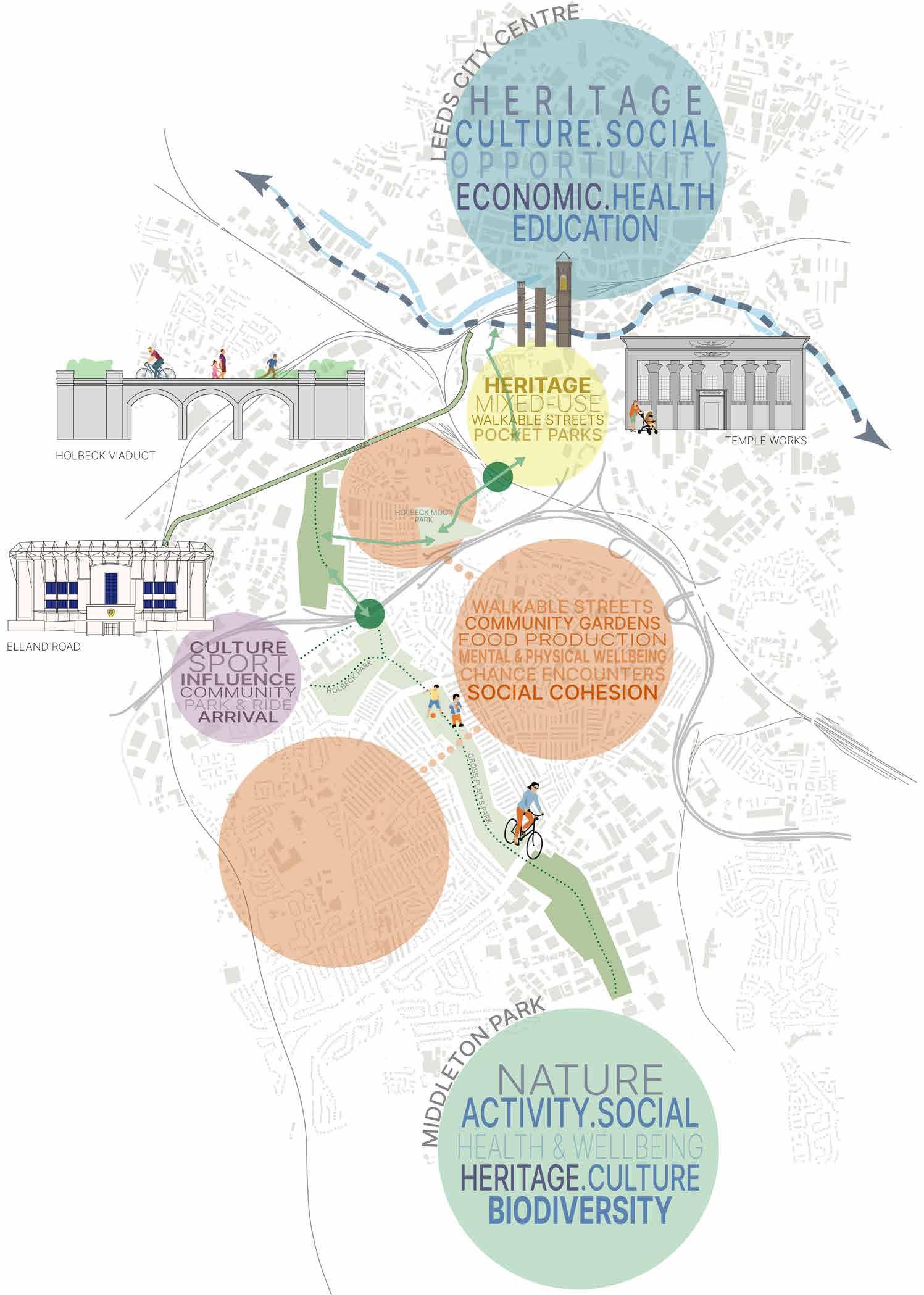
Created using Rhino 7 | Photoshop | Illustrator
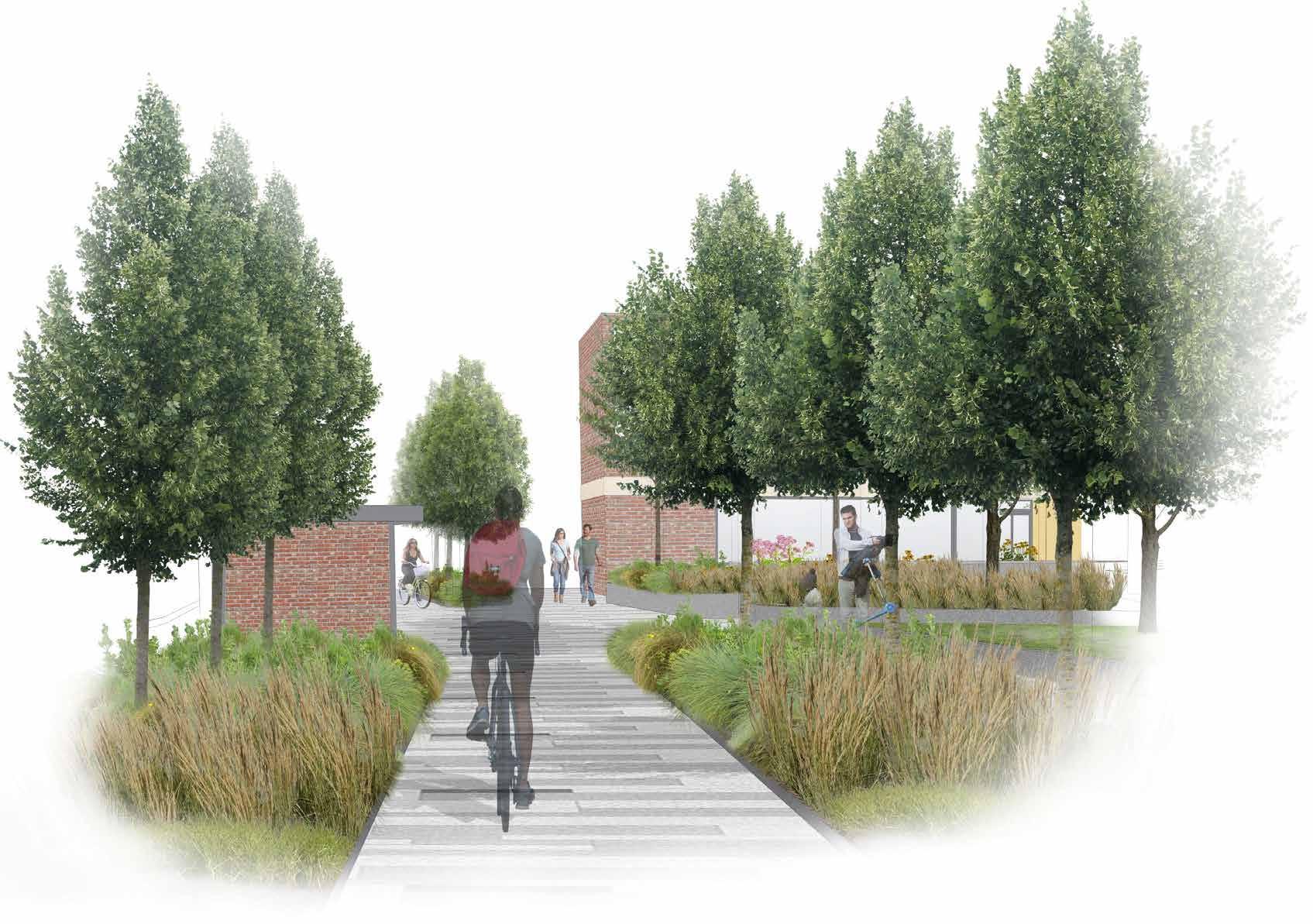
The strategy promotes inner-city living and sustainable urban development. It increases the provision of multi-use development, supporting walkable neighborhoods where communities have access to key local services. It goes further than existing patterns of development by providing a vision for connections between communities. Streetscapes will prioritize resident safety and active transport users. These spaces incorporate quality green infrastructure providing connections to nature and key ecosystem services. A framework supports the vision by providing a set of prerequisites to ensure
the successful development of quality housing and an environment that is conducive to human health. A sweeping greenway establishes meaningful connections from Leeds City Centre through to Middleton Park. Existing parks form the foundation of the greenway, these spaces will be regenerated to provide residents with positive experiences set within nature. Benefits will be seen in inner-city communities where residents have increased access to quality greenspace for exercise, recreation and engagement within their community.
BA Landscape Architecture & Design 2023
Masterplan
Created using Photoshop | Illustrator | Rhino 7
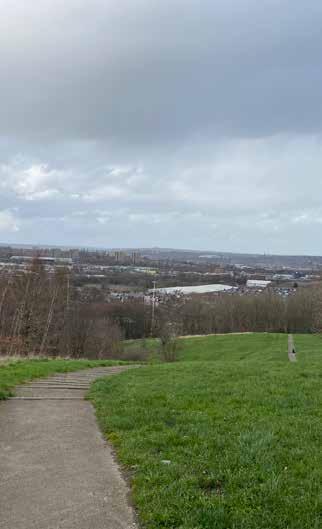
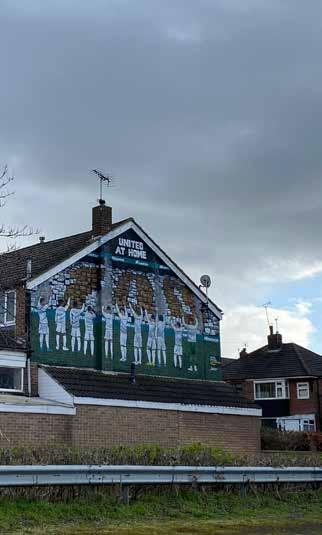


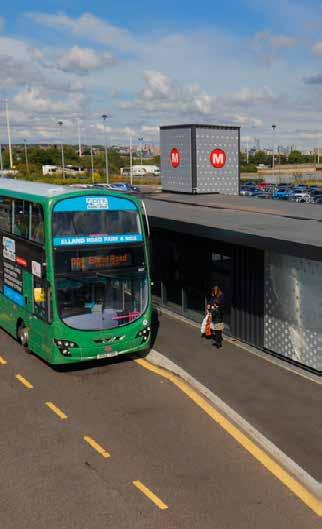

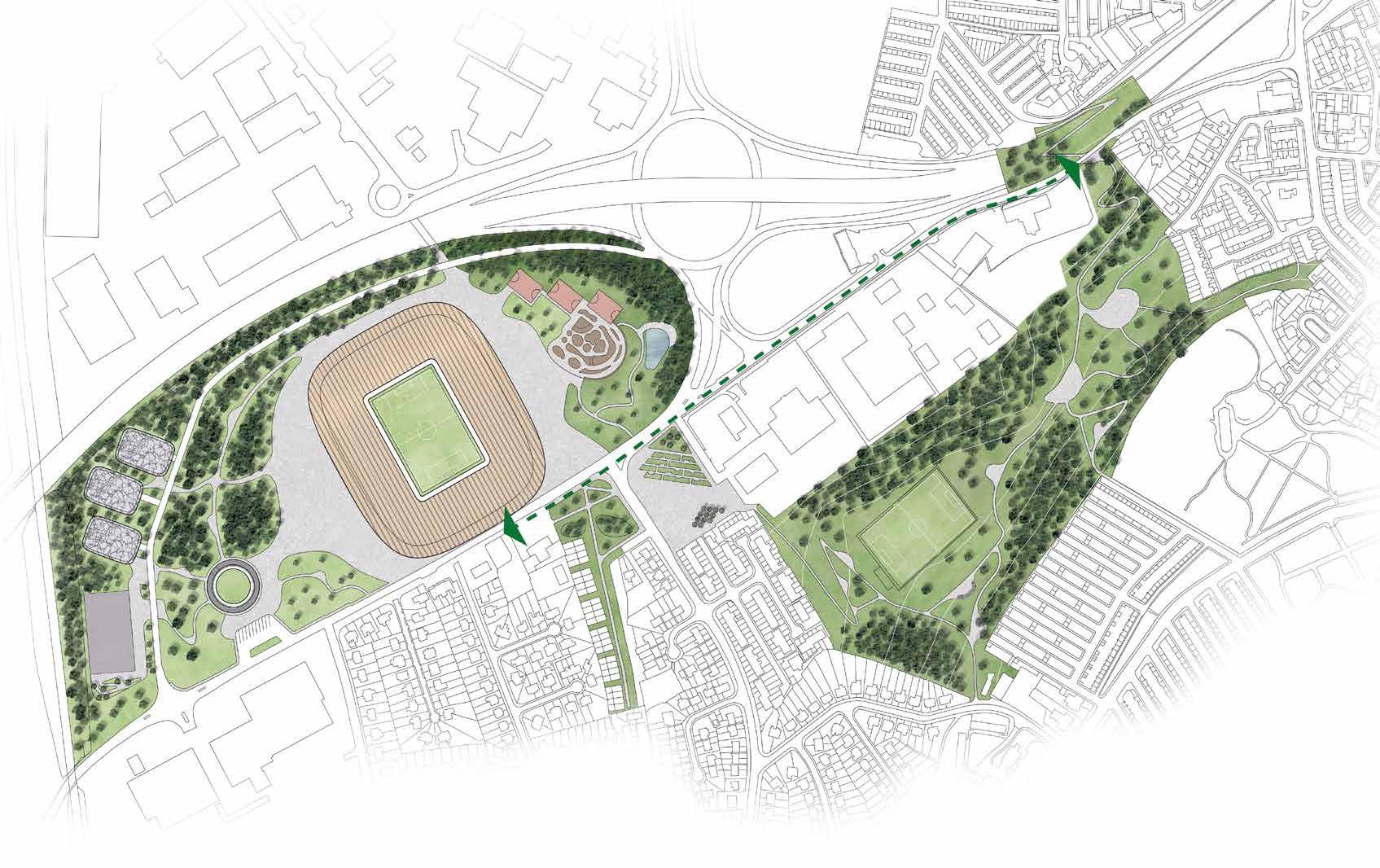
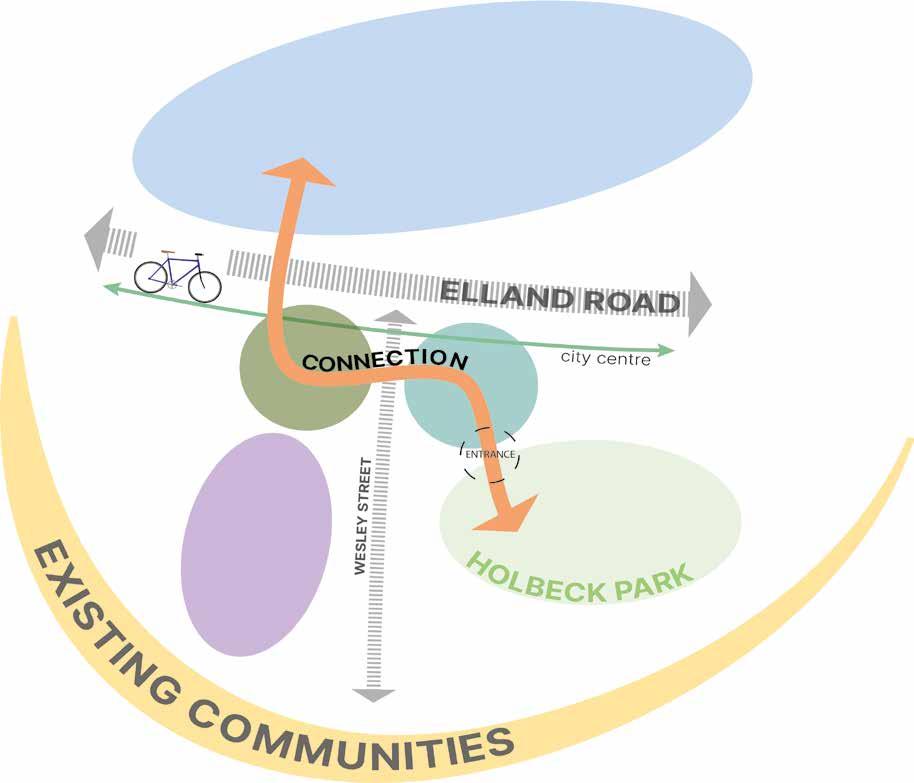
The regeneration of Holbeck Park enhances connections for the community and promotes inclusivity in what is currently a poorly accessible site. Key connections will include a new green bridge across the M621 Motorway and a multi-use
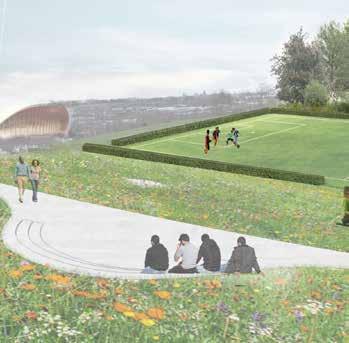
development forms a connection to Elland Road Stadium. A network of intimate spaces are introduced along the ridgeline through the centre of the existing park including workout spaces, spectator platforms and meeting locations.

A new state of the art stadium takes centre stage at the Elland Road site. It will host sporting and cultural events, and provide units for community services and commercial businesses. A plaza surrounds the stadium allowing services to spill outdoors.
Sports and recreation facilities radiate from the plaza and nestle into greenspace. A crescent of grassland
and woodland form shelter from the busy motorway and increases the % of tree cover in this inner-city community.
As part of this development the park and ride services will be condensed reducing the exposed and uncomfortable nature of the existing facilities.
BA Landscape Architecture & Design 2023
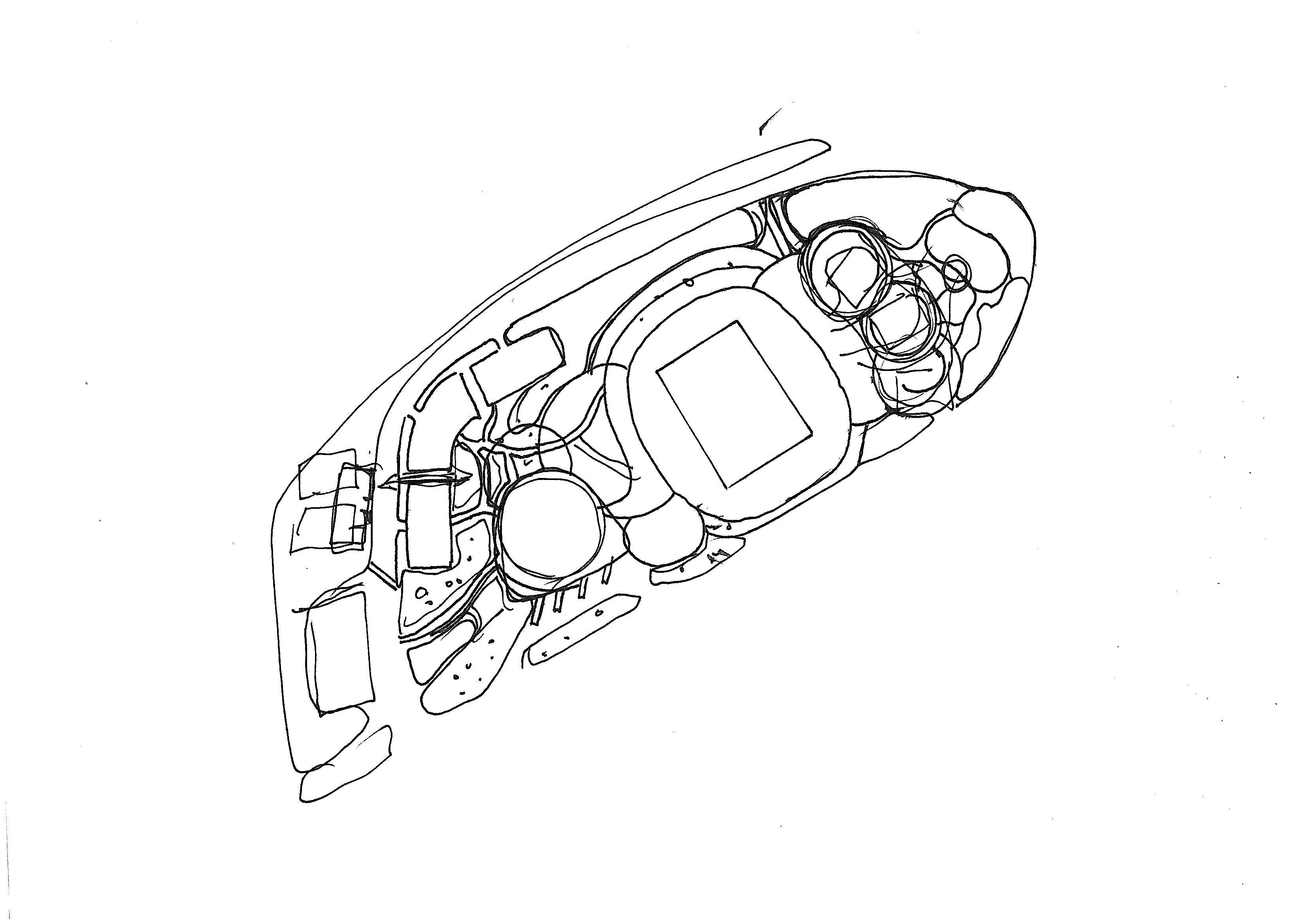
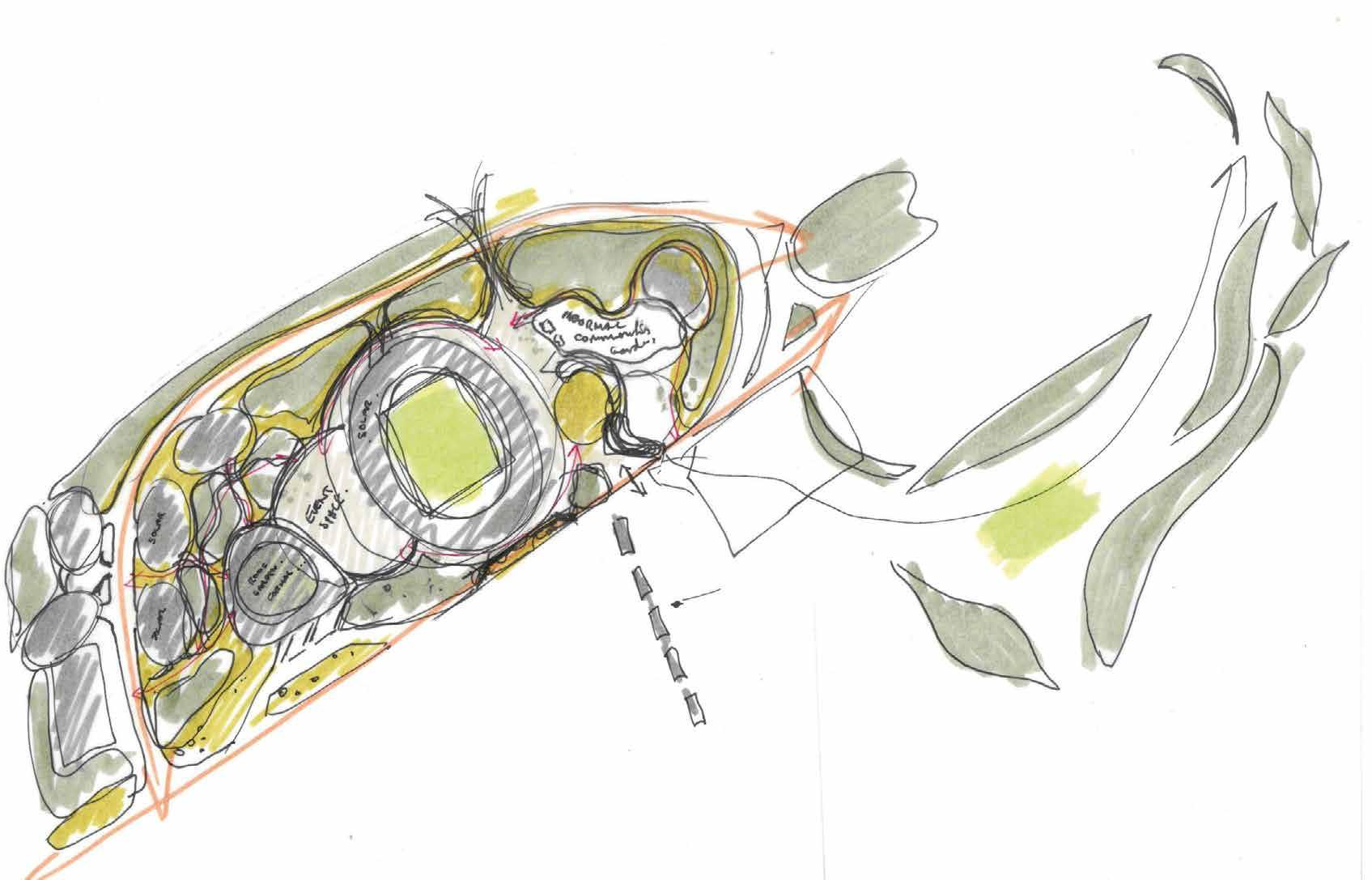
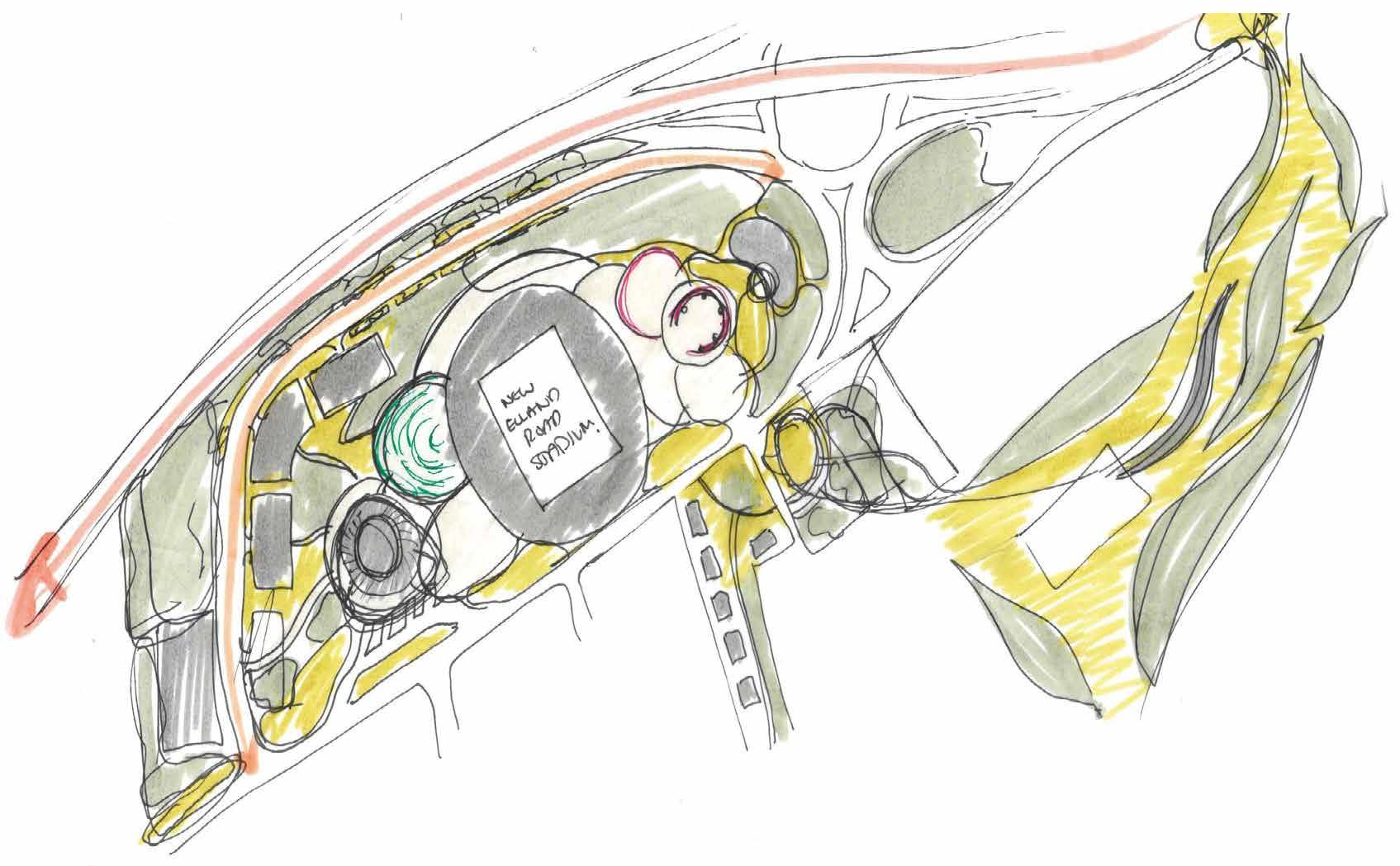
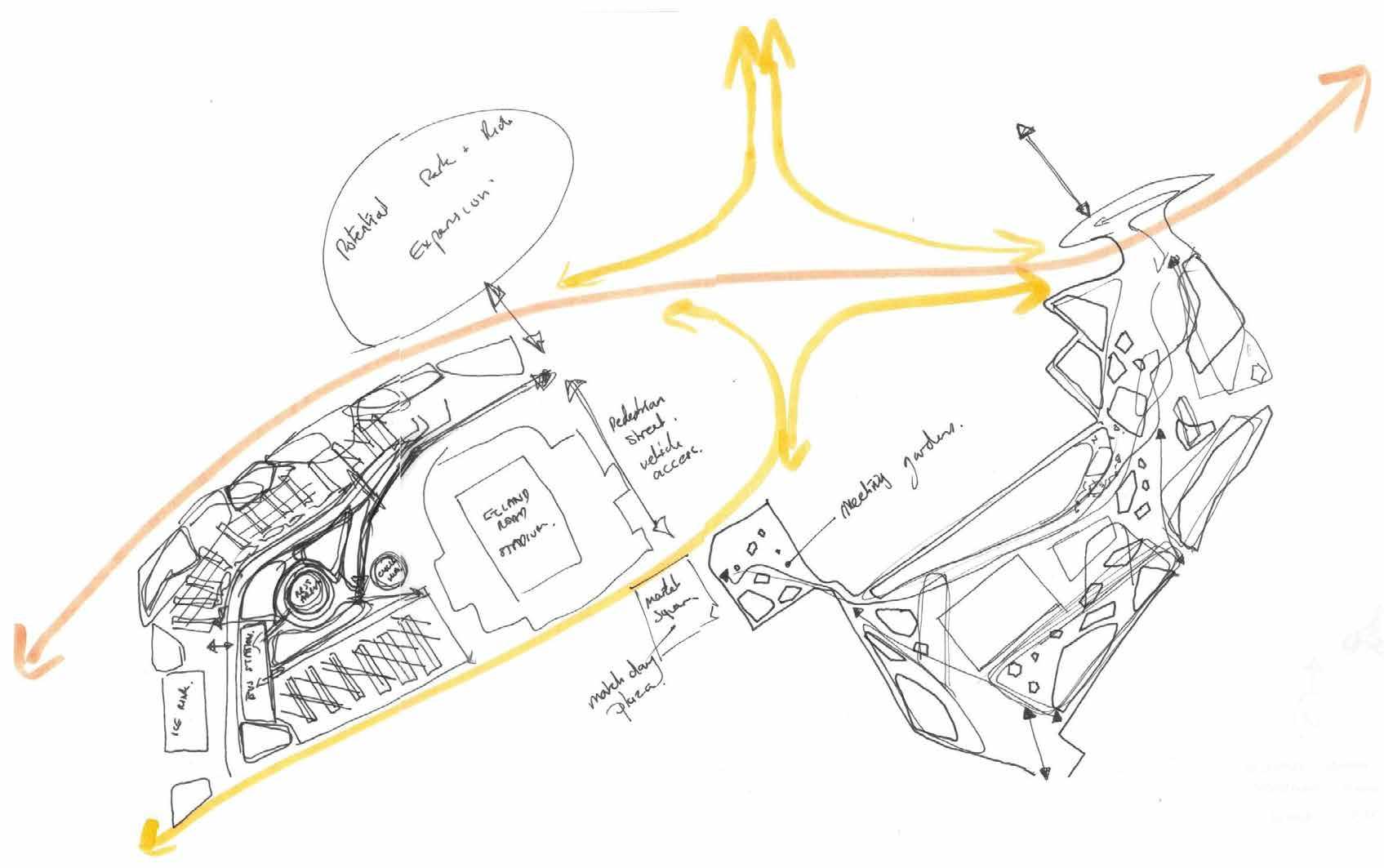
BA Landscape Architecture & Design 2023
Planting Design
Created using hand sketching | Illustrator | Rhino 7 | Midjourney AI
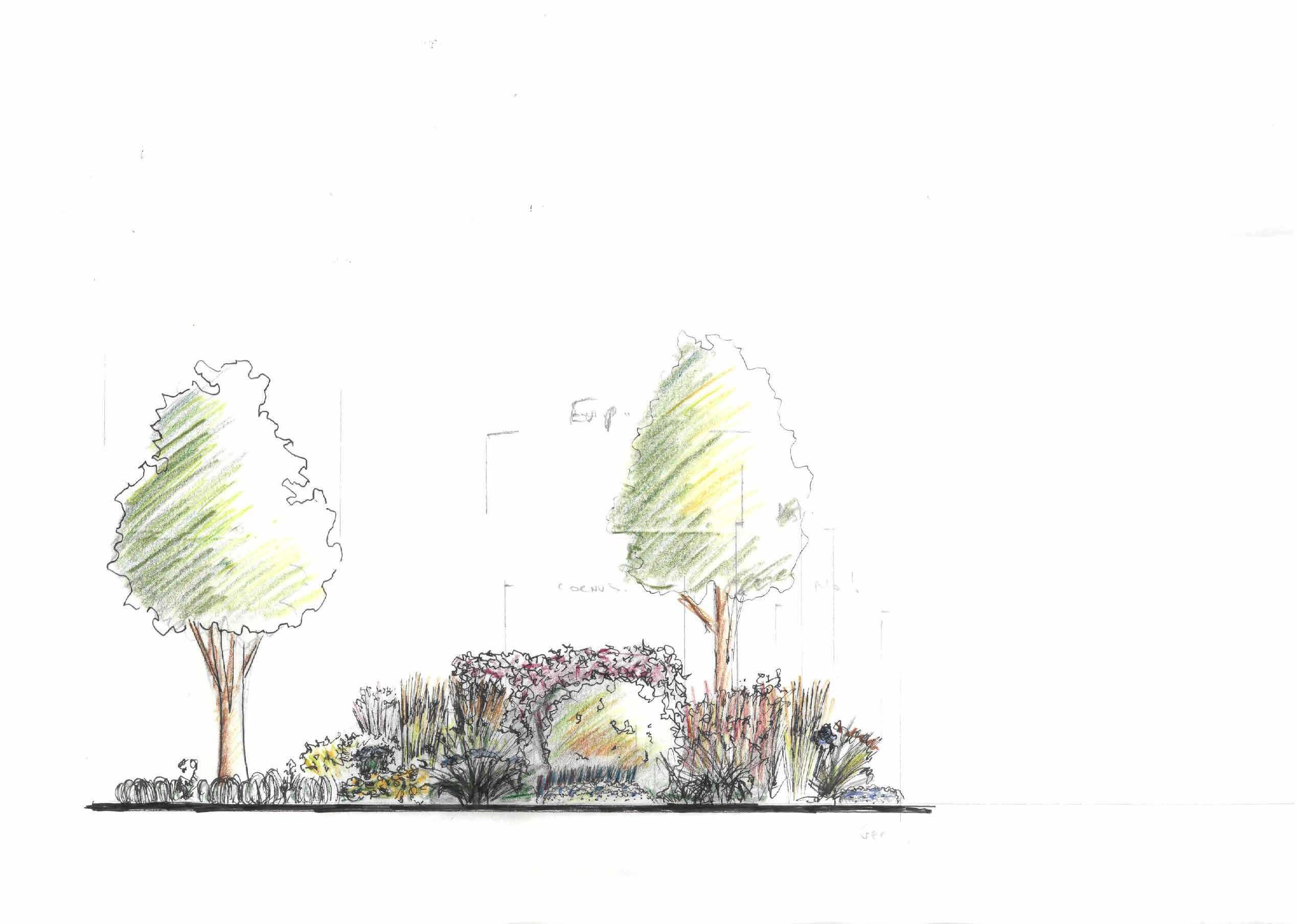
Exploring form during the design process
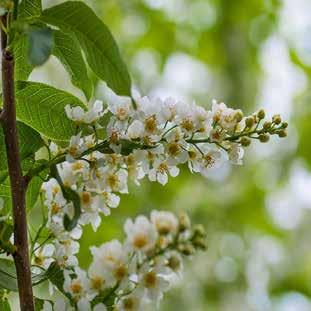
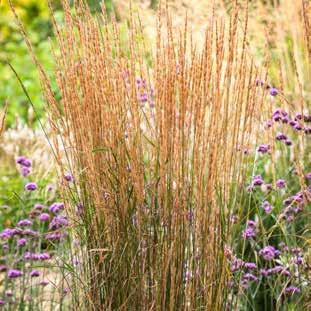
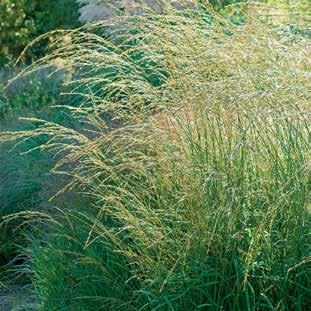
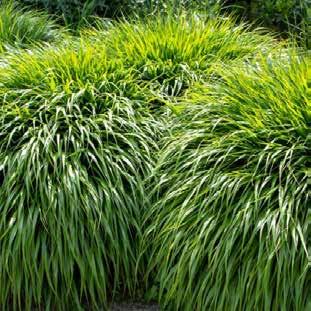
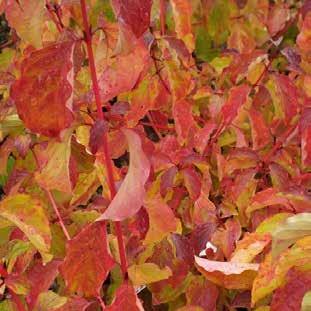
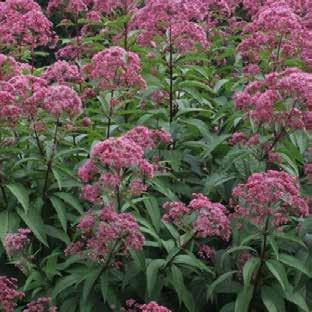
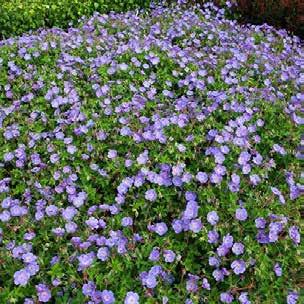
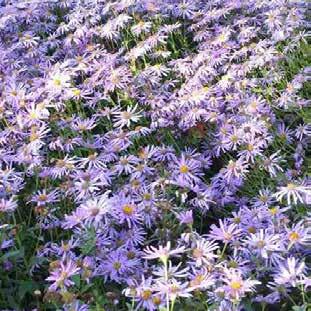

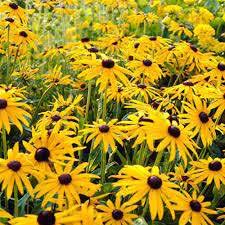

Prunus padus ‘Albertii’
Cornus sanguinea ‘Midwinter Fire’
Molinia caerulea subsp. arundinacea ‘Transparent’
Calamagrostis x acutifolia ‘Karl Foerster’
Panicum virgatum ‘Rehbraun’
Hakonechloa macra
Eupatorium cannabinum
Persicaria amplexicaulis ‘Rosea’
Euphorbia palustris
Aster frikartii ‘Mönch’
Geranium ‘Rozanne’
Salvia nemorosa ‘Caradonna’
Rudbeckia fulgida ‘Goldsturm’
Camassia leichtinii
Fritillaria meleagris
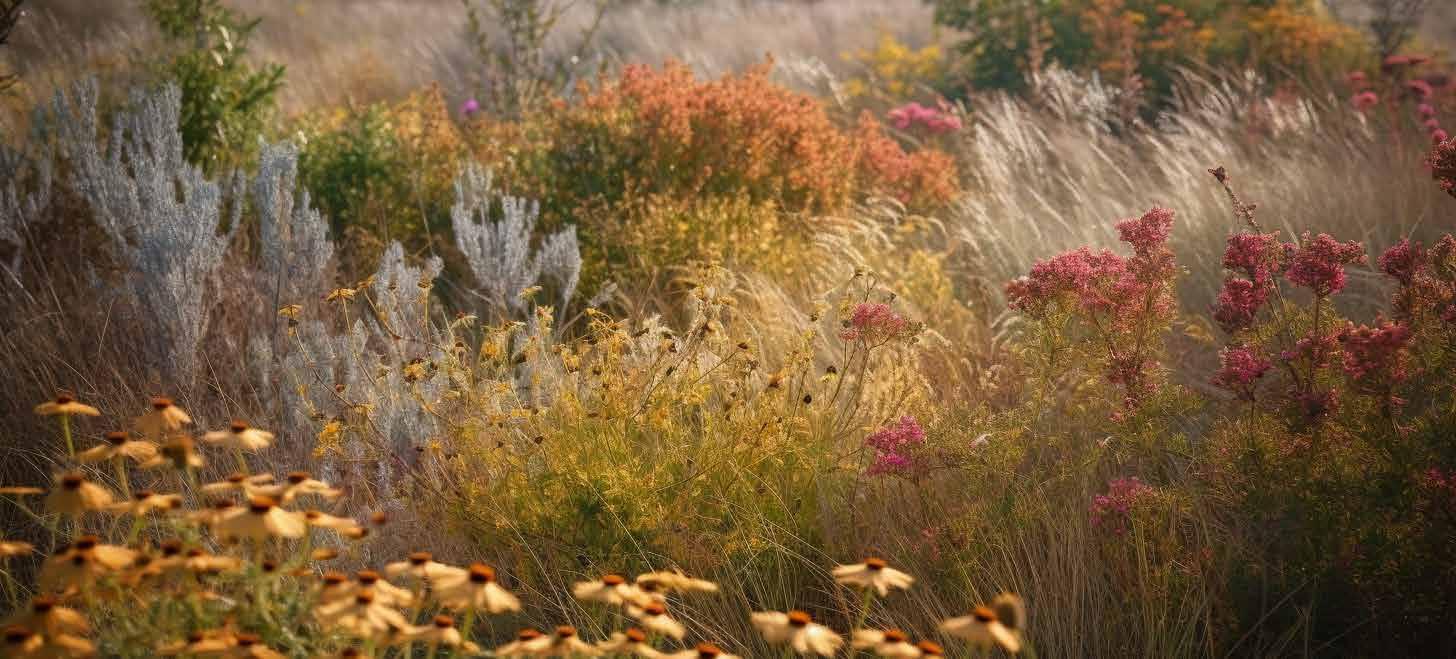
BA Landscape Architecture & Design 2023
Planting Design
Created using Rhino 7 | MS Excel
padus ‘Albertii’
sanguinea ‘Midwinter
BULBUOUS PERENNIALS
Planted randomly in groups of 5-7 at the specified density p/m2 aiming to achieve a naturalistc appearance.
This group project involved an engagement with stakeholders, users, and the local community. A series of events were organised to bring different parties into the design process. This provided opportunities to present information about the garden and the surrounding context. Events included garden walks,
Created using Illustrator
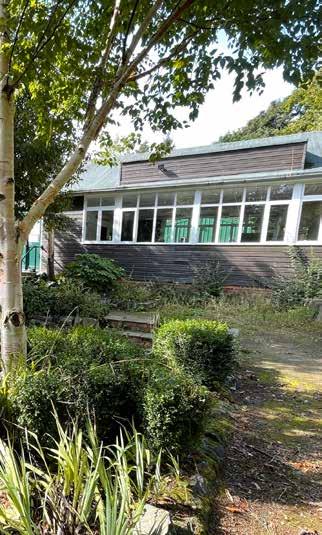
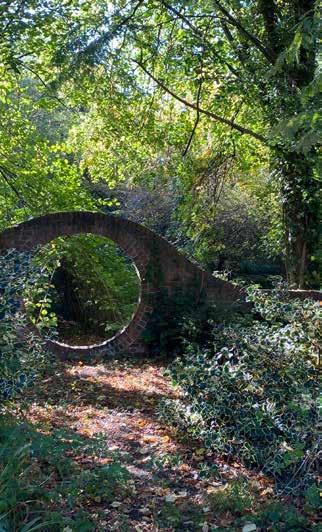
surveys, design presentations, and Q&A sessions. The team was allocated tasks for site analysis and key responsibiites for the events. I was responsible for collating information on the existing topography, creating a section of the site to illustrate the landform, and conducting garden walks.
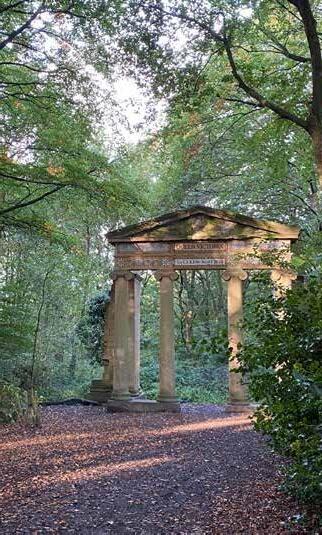
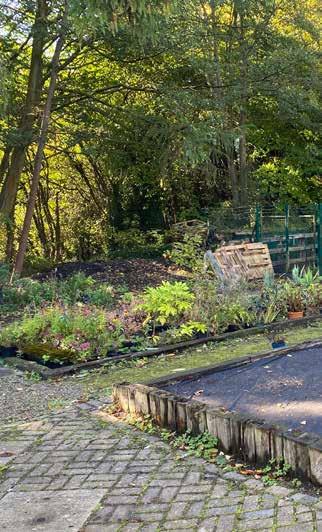
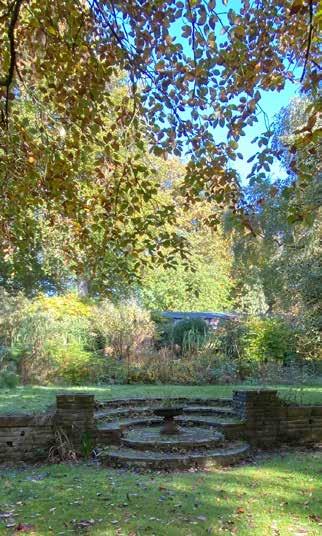
The existing Landscape Resource Centre showed signs of wear and tear, and over time key uses have changed. This was the ideal oportunity to consider the future of the site. The garden presents an opportunity to enhance relationships between the university and the local community. There are a number of groups and individuals who use the site including students, and staff, as well as a keen interest from the local community. Many local residents have memories from their time attending the university or college.






The framework consists of a network of learning & social hubs providing formal and wild experiences.



BA Landscape Architecture & Design 2023
As part of my contribution to the masterplan presentation I chose to produce a sectional elevation (A1-A2 on the previous page) as it clearly illustrates the topography of the site . This has informed a number of design decisions including how the terrace looks out over the landscape. (See plan on previous page)
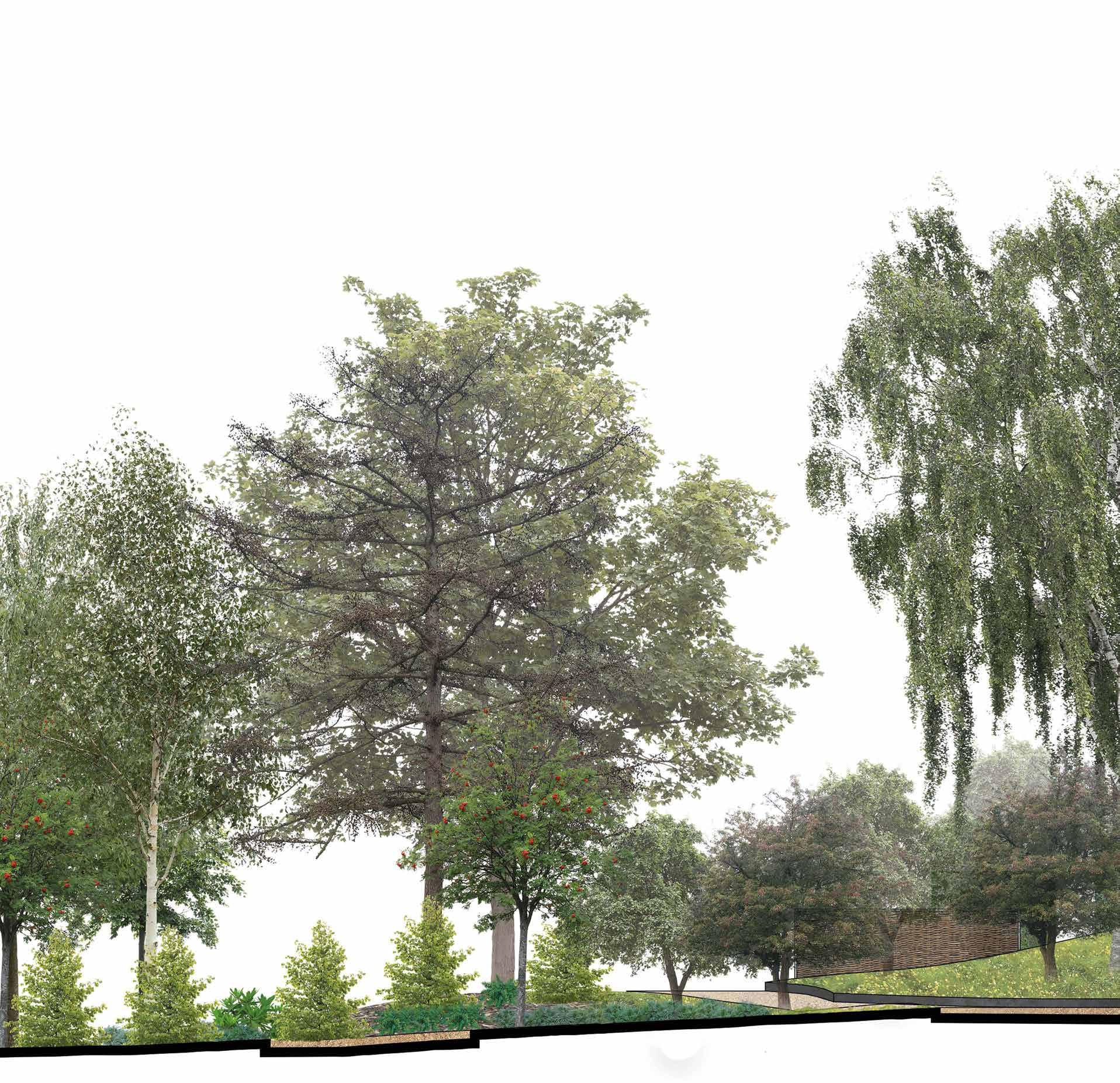
This area of existing woodland in the garden will be renovated with the aim to improve the structure and health of this habitat. A part of this process will involve planting edge species to produce fruits for foraging, and timber for use in woodland crafts.
Meandering routes pass through an orchard providing opportunity for events centered around harvesting and sharing produce at the start of the academic year. Adjacent to the pathways, the orchard will allow access for people of all abilities.
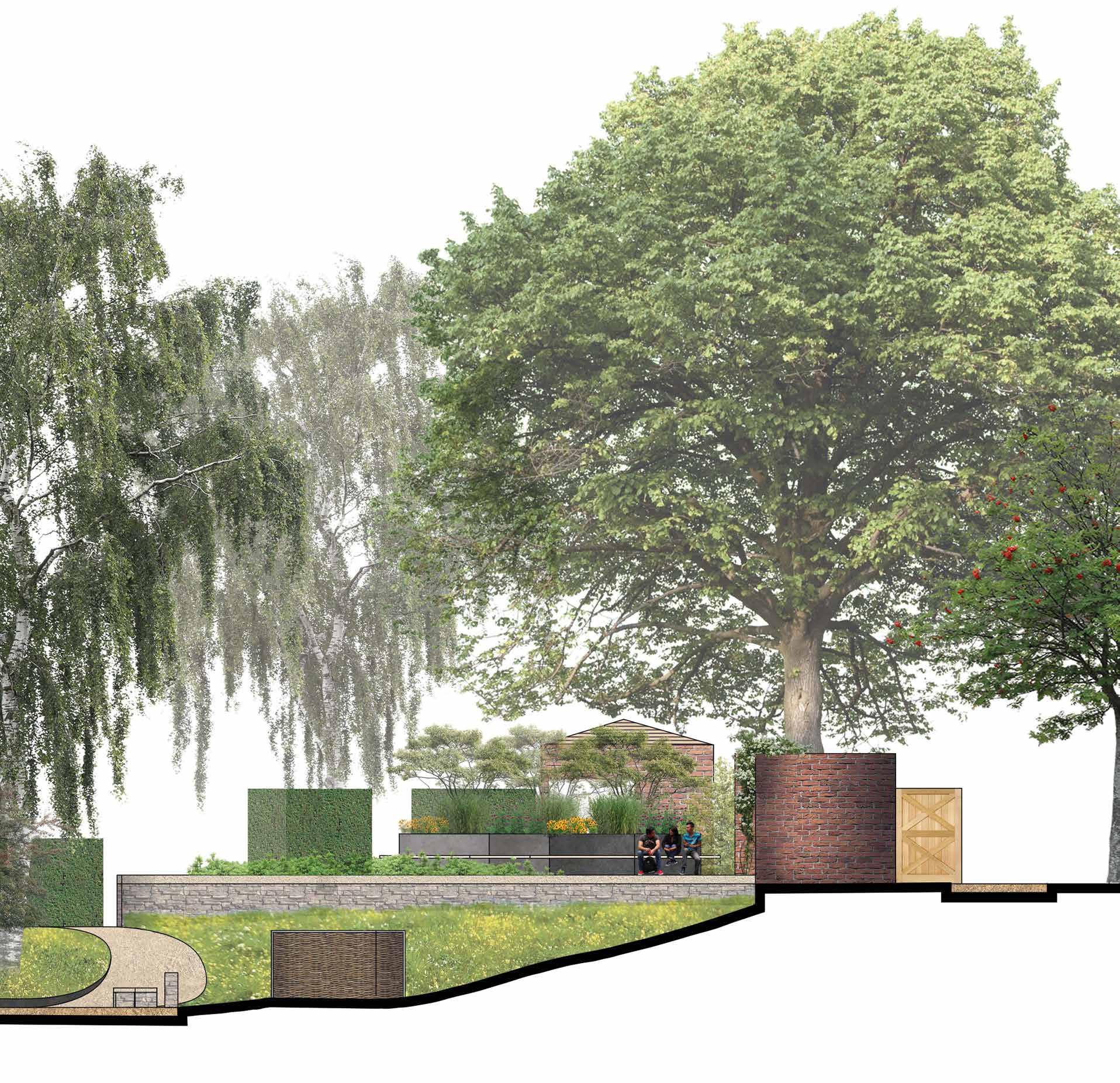
A key aim is the improvement of accessibility throughout the different garden zones. Long sweeping pathways move users along gentle inclines across the landscape.
From Queen’s Wood users will find themselves within the sensory garden. Located in close proximity to the entrance people can get respite while spending time at the university. A series of seating areas provide space for meeting.
The main entrance acts as an interactive threshold that reflects the form of features that are to be preserved throughout the landscape.
BA Landscape Architecture & Design 2023
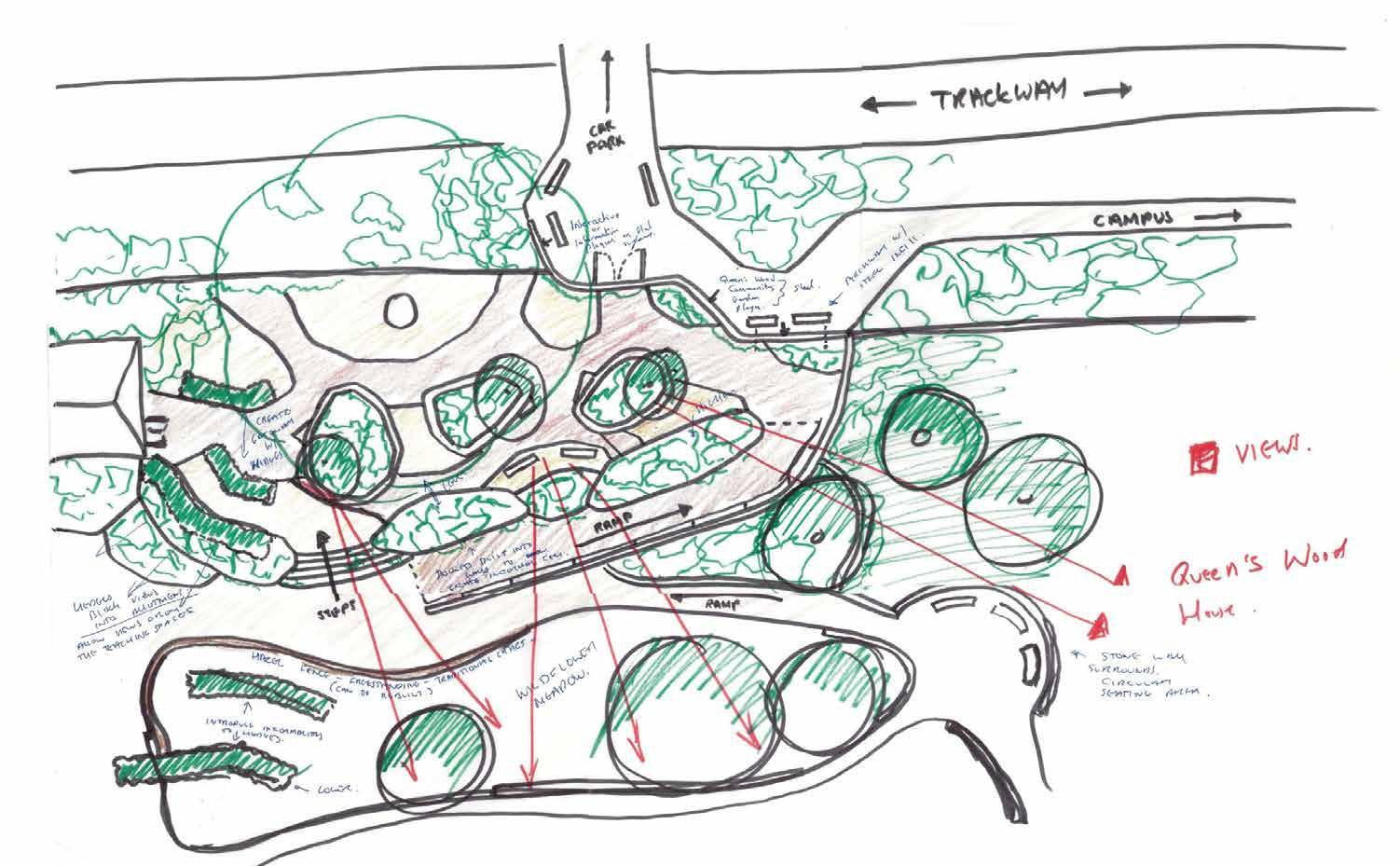
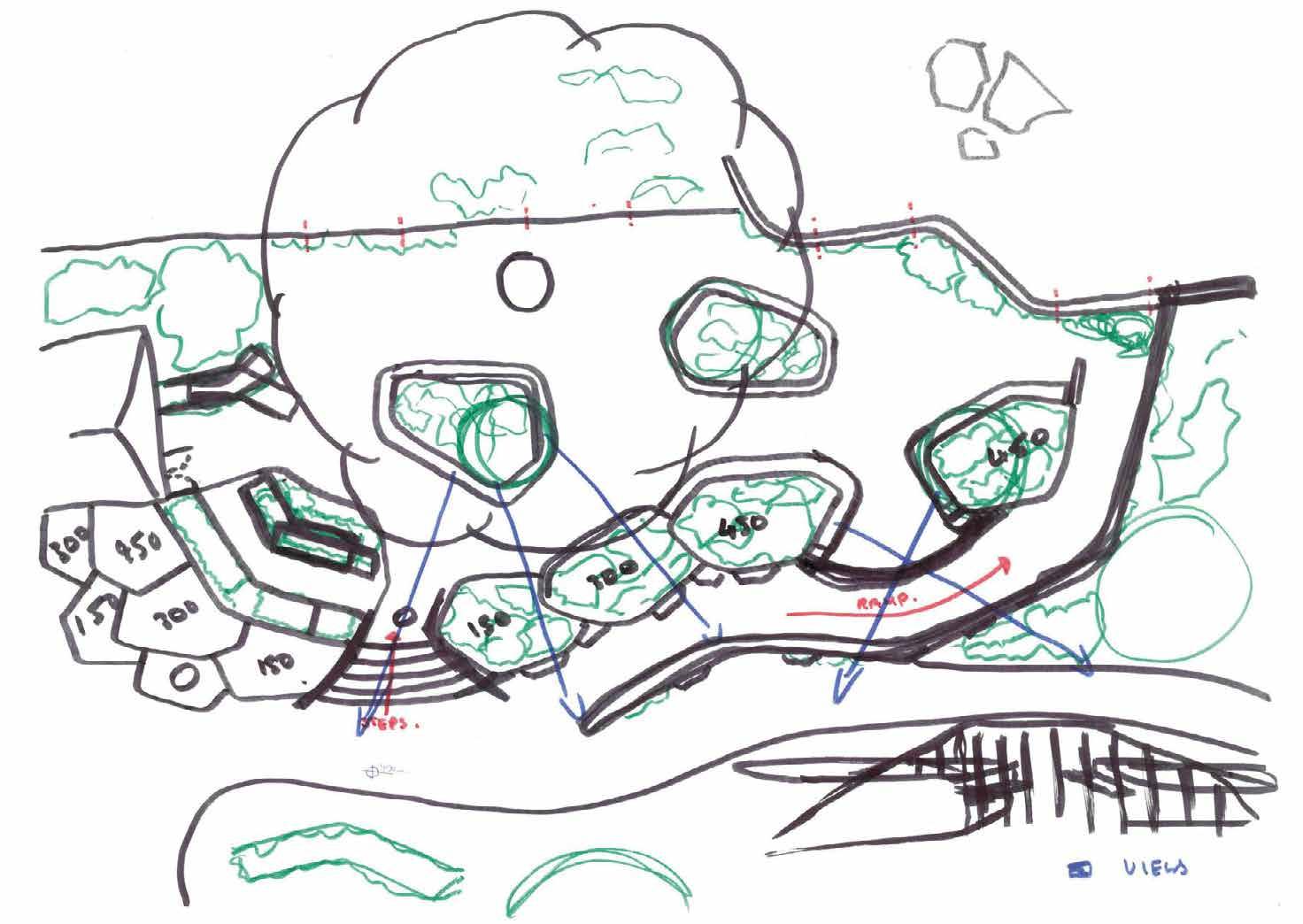
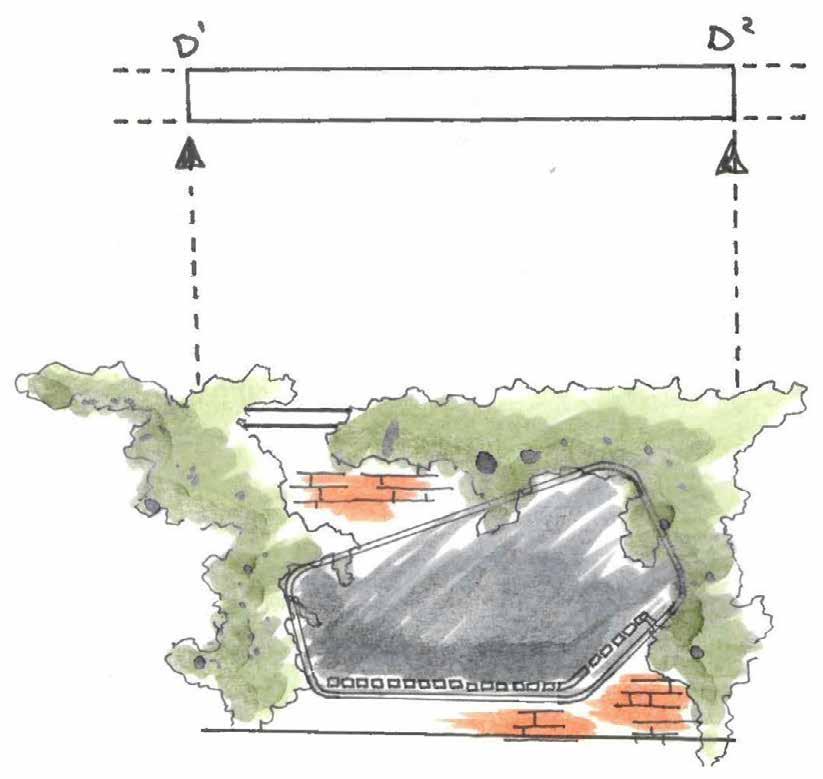
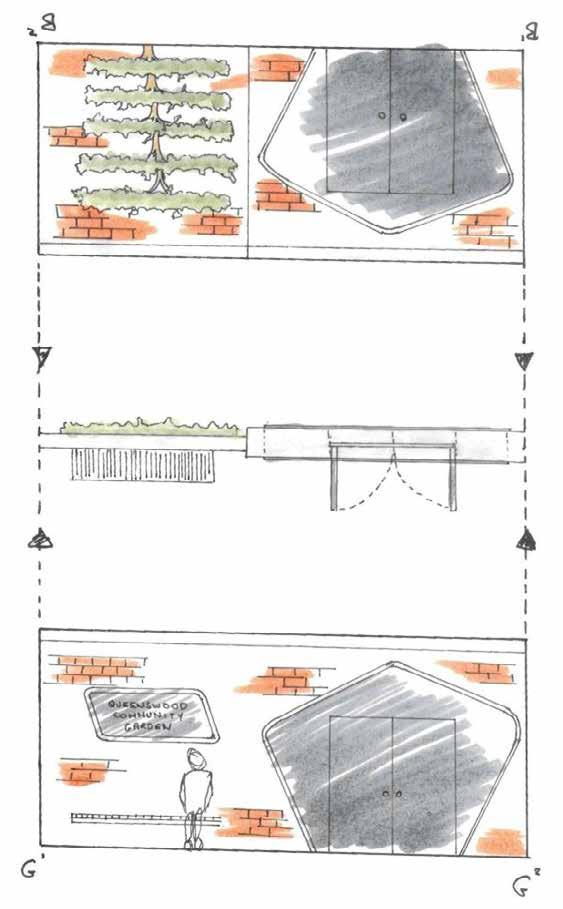
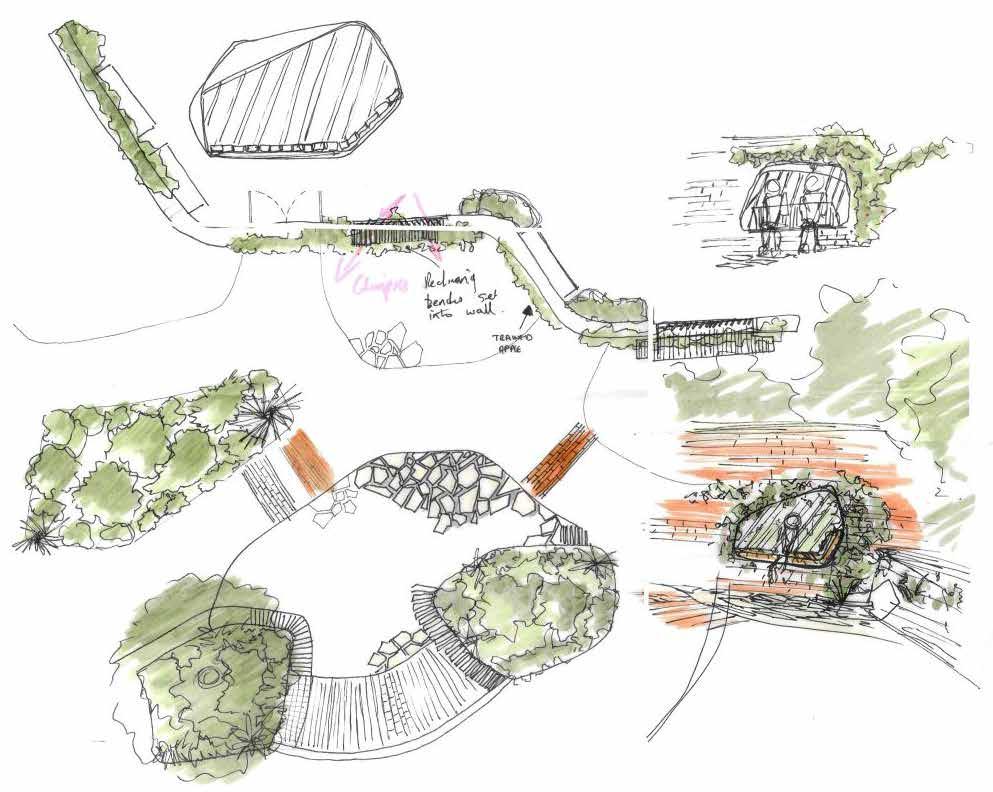

BA Landscape Architecture & Design 2023
The form and function of the community garden is influenced by rock formations scattered throughout the Yorkshire landscape. The strong lines of the terrace faces hint at the moorland crags, while strong shapes with softened edges represent the weathering
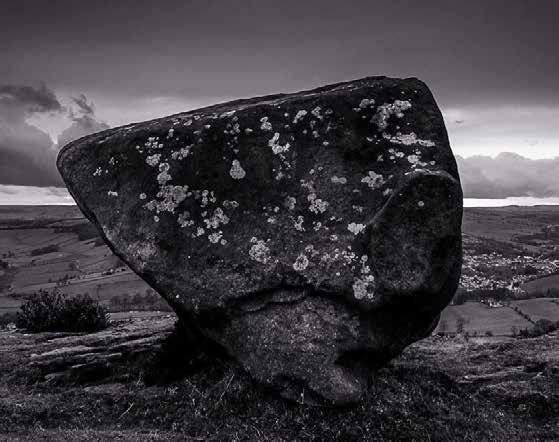
Spatial Design
that has shaped the boulders. The entrance creates a place to pause, with plants introduced to heighten the woodland feel. The entrance wall provides an interactive feature in the garden with opportunity to seek refuge in cave like pockets.
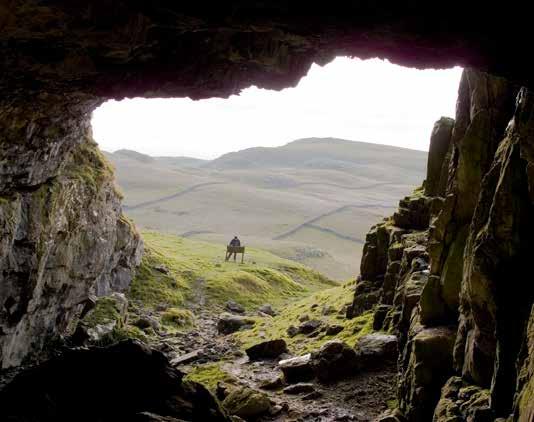
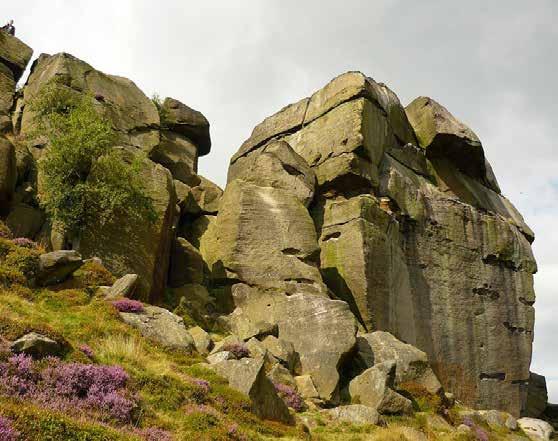
Created using Rhino 7 | Laser Cutting | 3D Printing
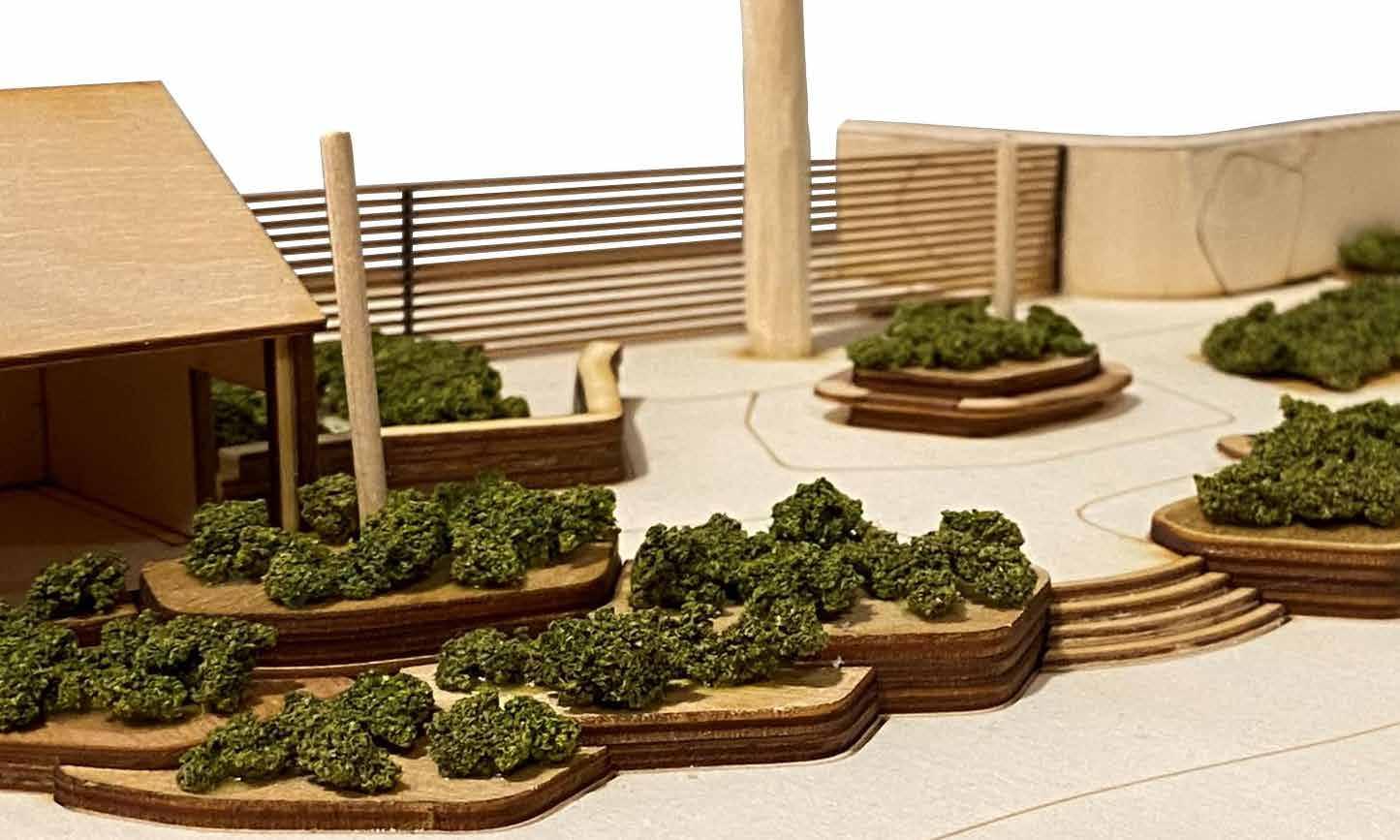
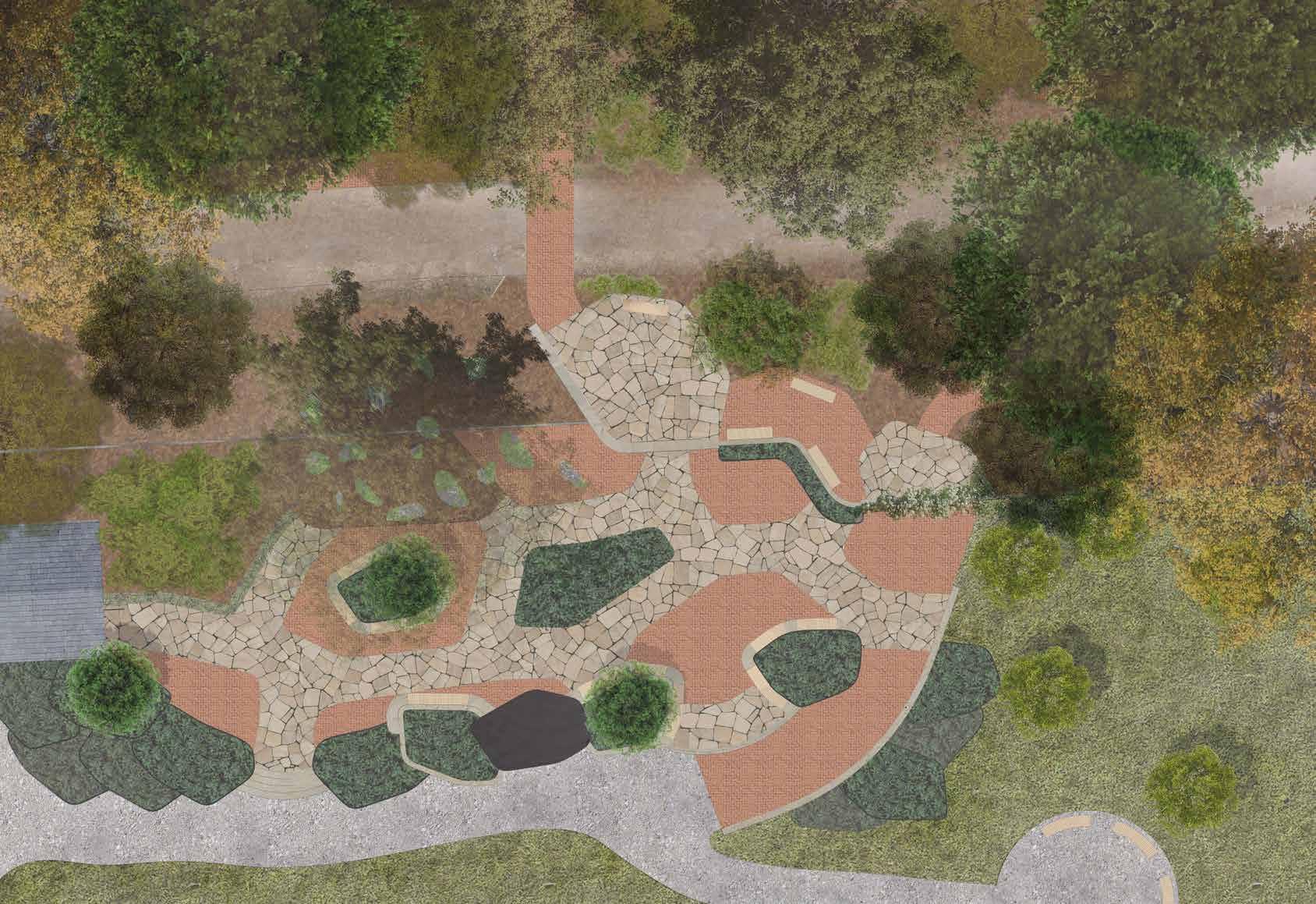

The sensory garden lies at the forefront of the landscape allowing users to have a rich experience when limted for time. Plants provoke the senses
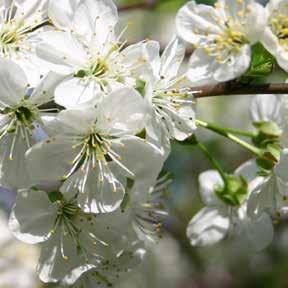
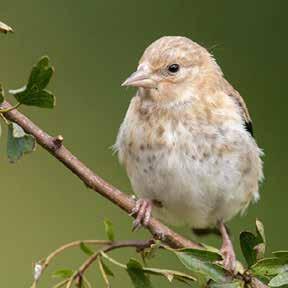
through taste, scent, sounds, movement and aesthetic qualities. A range of food sources are provided for both people and nature, enhancing interest for users.
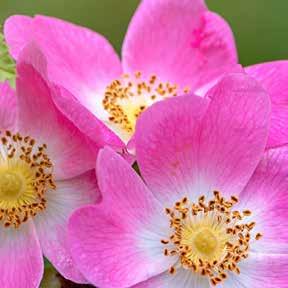
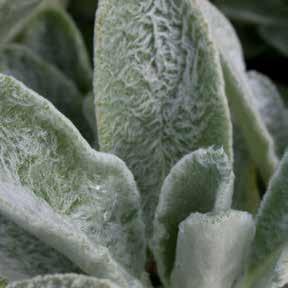
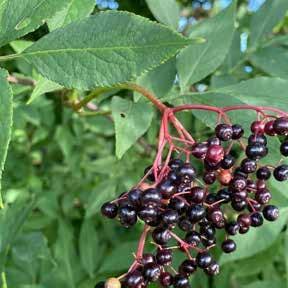
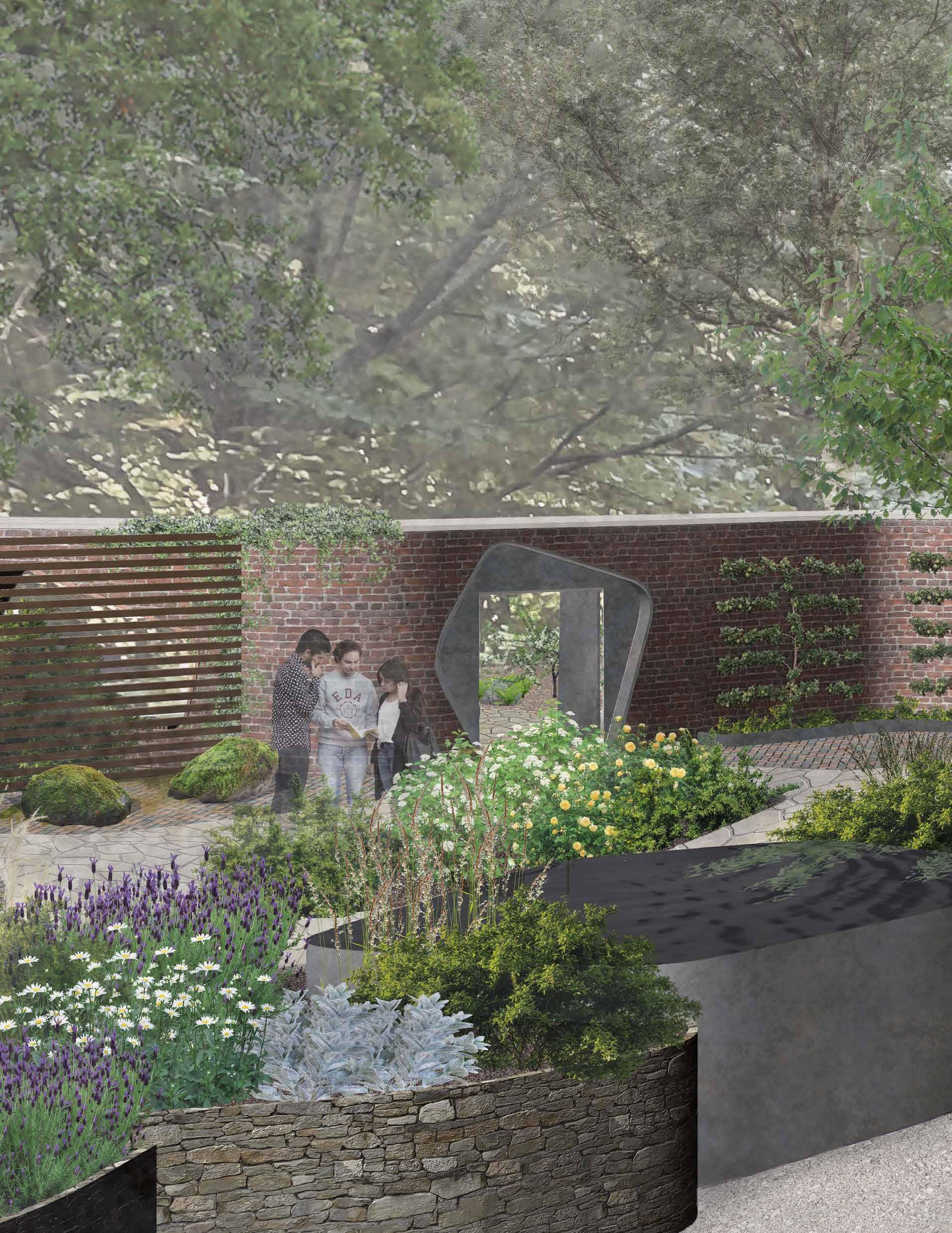
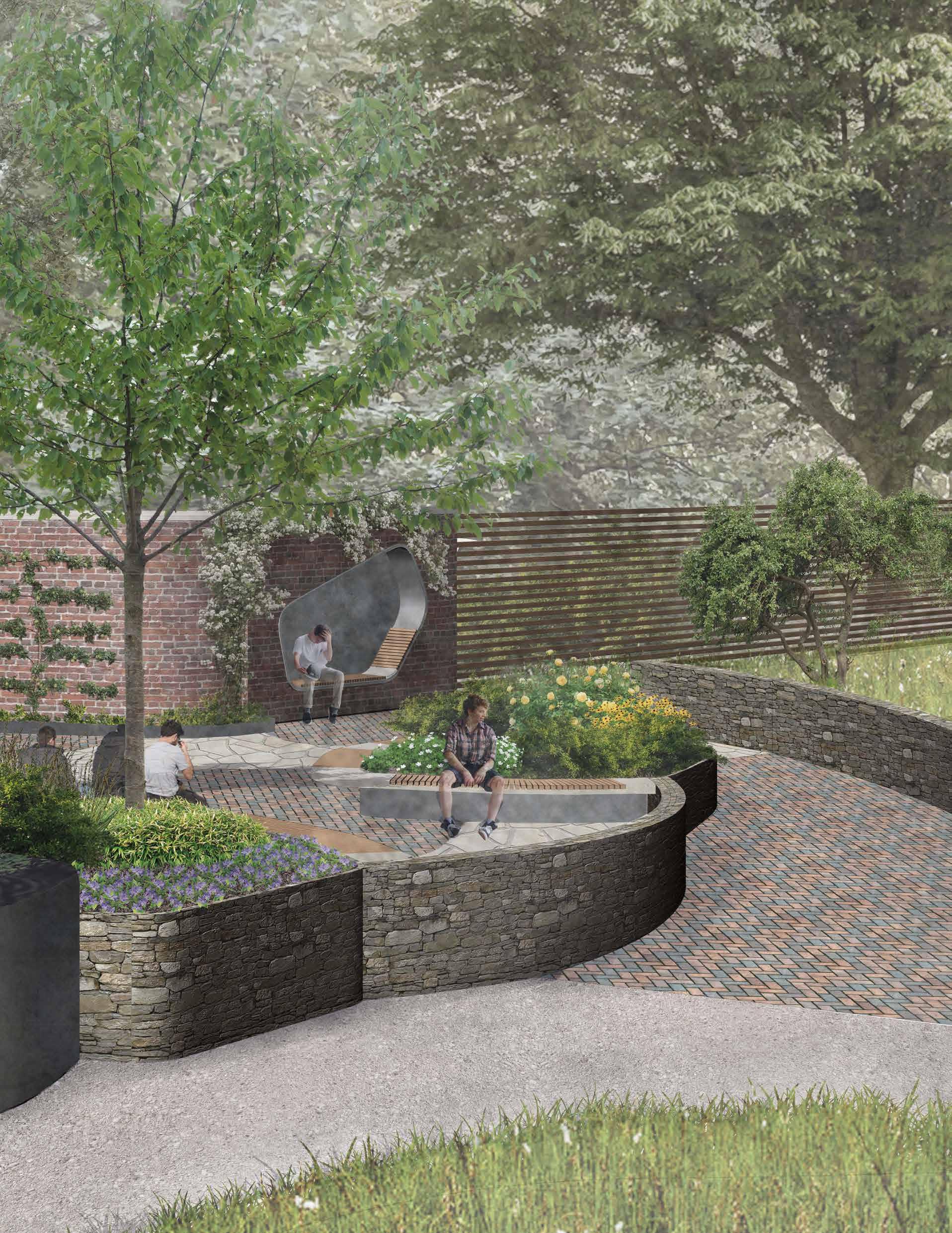
BA Landscape Architecture & Design 2023
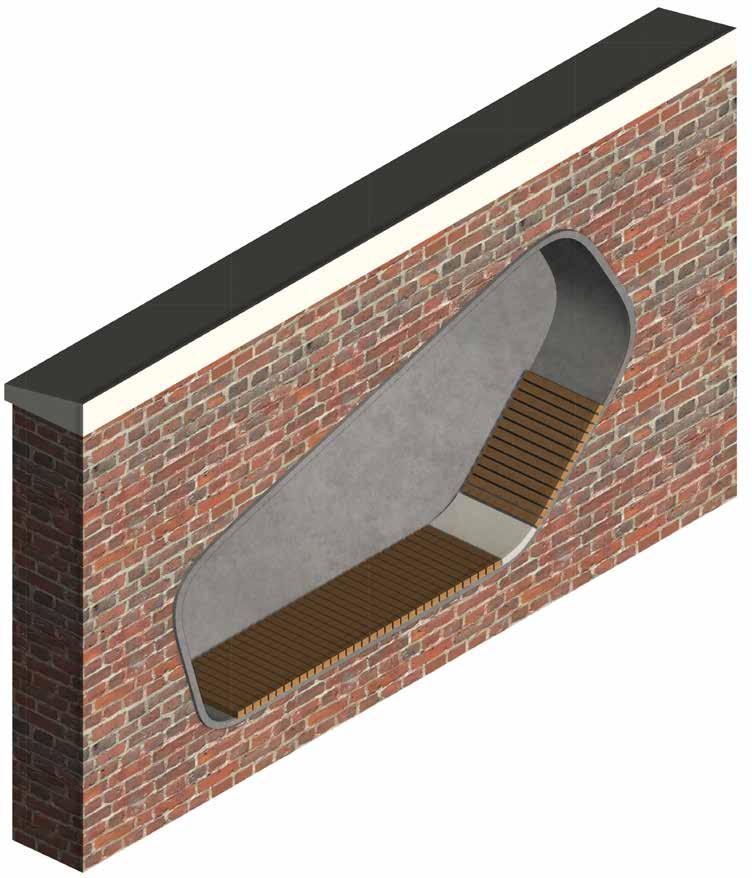
Axonometric (NTS)









Created using Rhino 7 Section































































































































































































Elevation (NTS)









































































































































































































































Elevation A1 - A2 (NTS)
BA Landscape Architecture & Design 2023
Created using Photoshop | iPad sketch | ArcGIS
Adel is located at the north-west edge of Leeds, UK. Defined by distinct character types it is predominantly suburban but transitions into a rural landscape. This poses challenges for development with the potential to change the character of the area, exacerbating urban sprawl, and damaging important ecosystems.
This module involved extensive research and analysis, developing a new low impact development on the edge of the rural landscape. Post design a landscape visual impact document (LVIA) was produced to assess the effects the new design could pose to the character of the local area.
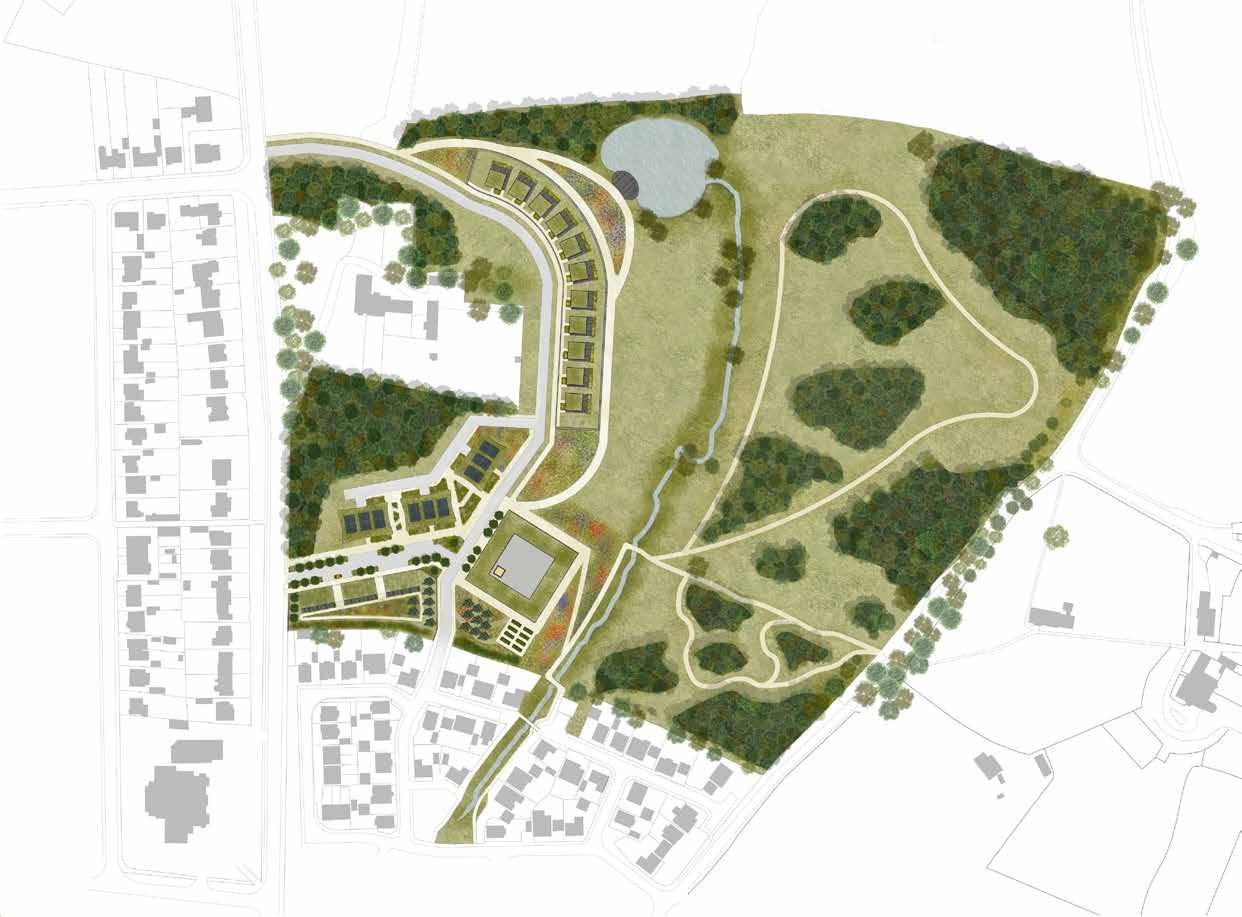
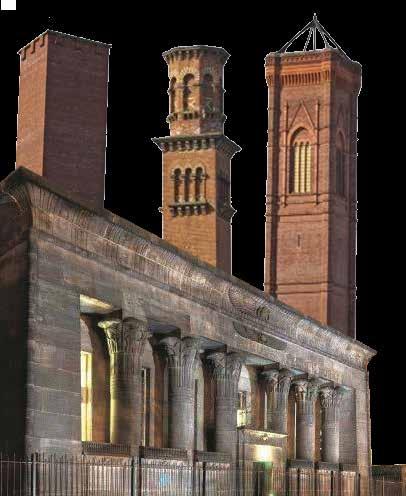
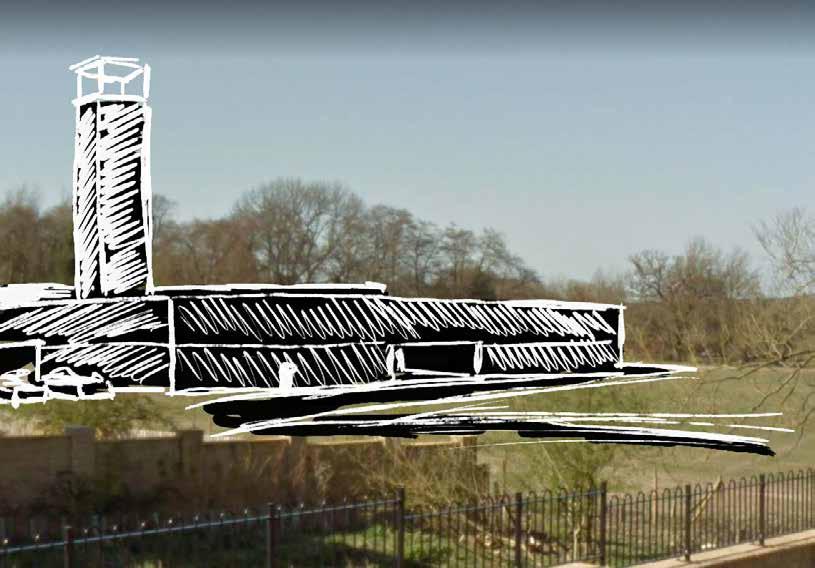
Melissa Morton Garden Design 2022/23
Created using Rhino 7 | Photoshop
On this garden design project I worked alongside Melissa Morton to produce a concept for a small residential property in West Yorkshire. A new entrance hall was being constructed at the front of the house and the client wanted to create a sense of arrival at the property. Bold forms were introduced creating
drama in the landscape. Strong horizontal lines reduce the narrow feeling that previously existed in the garden and establish layers of interest. Key views were considered from inside the property, water was framed within the entrance window.
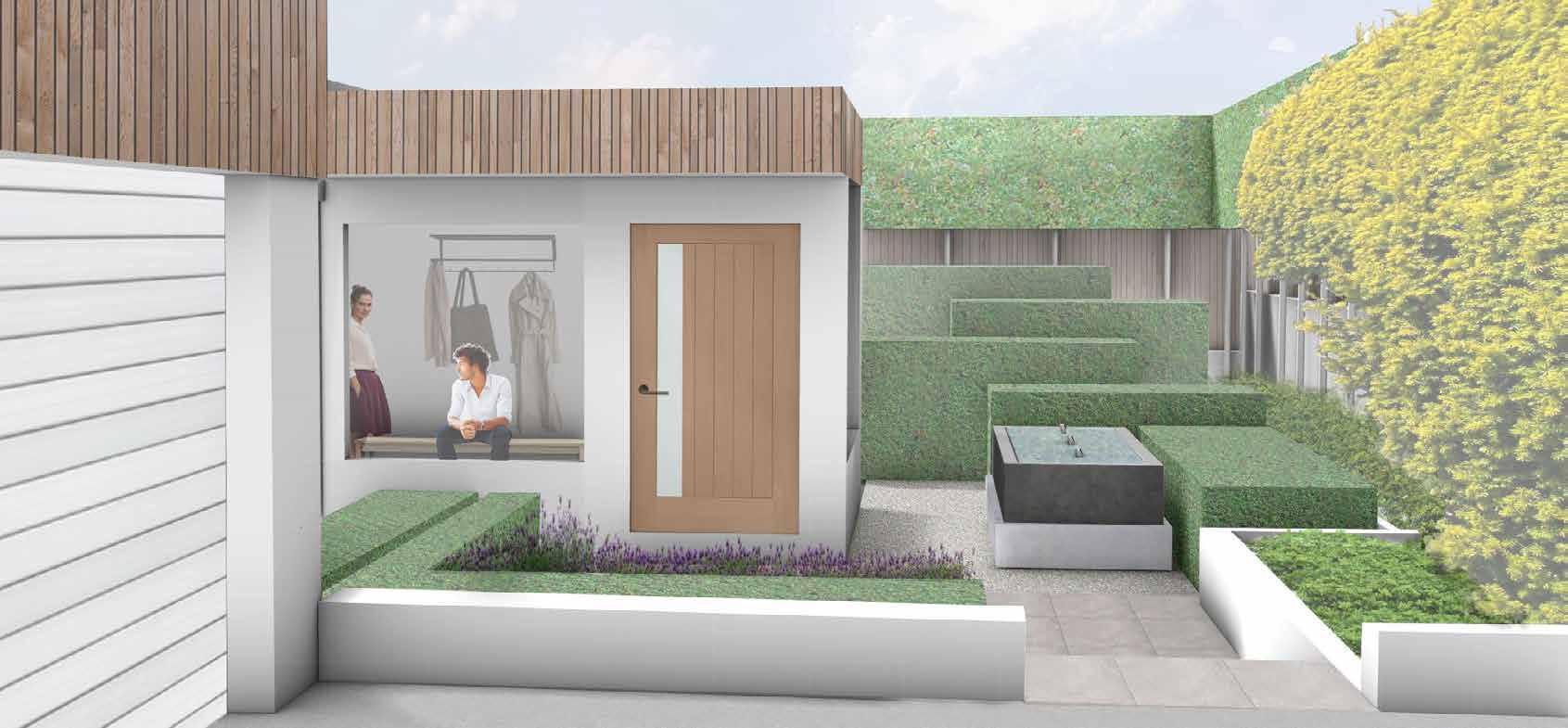
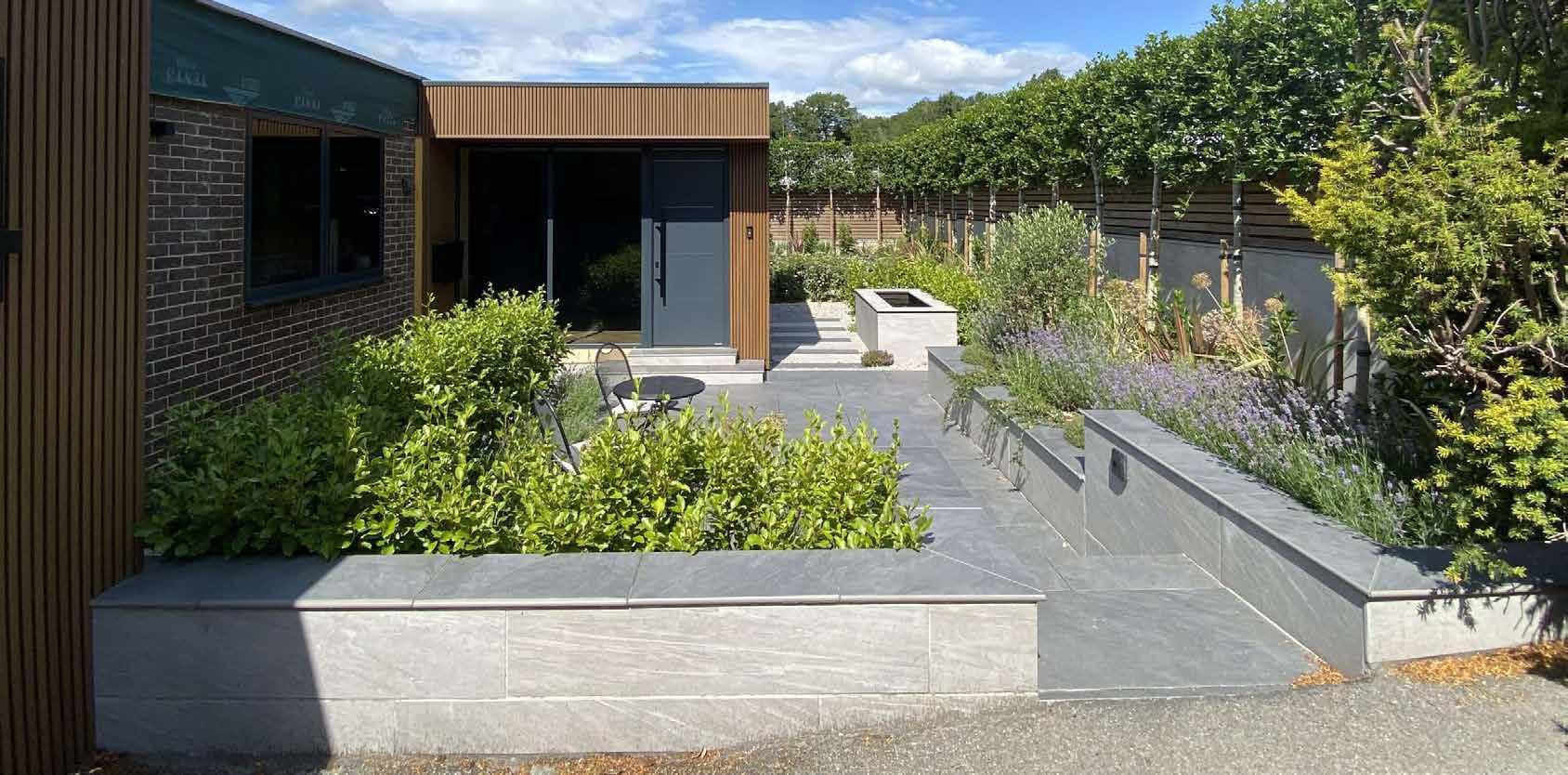
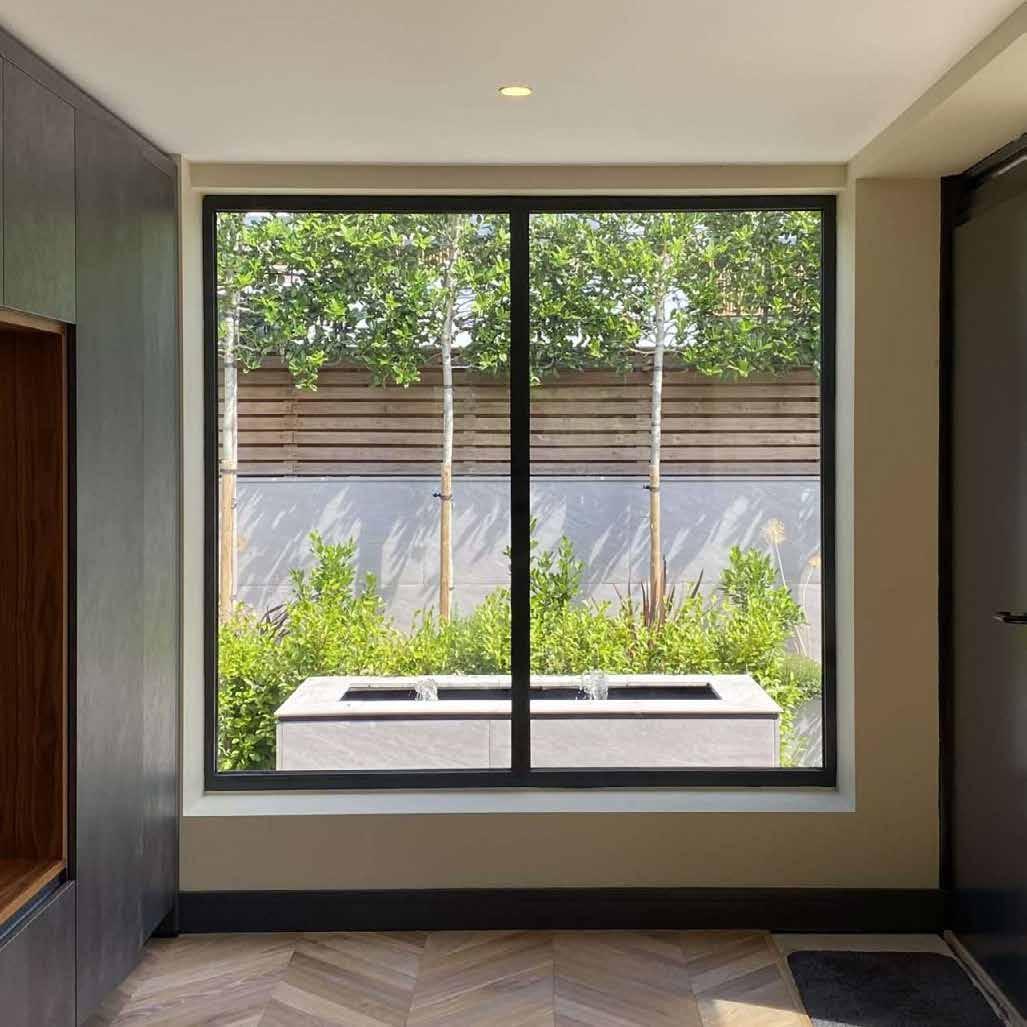
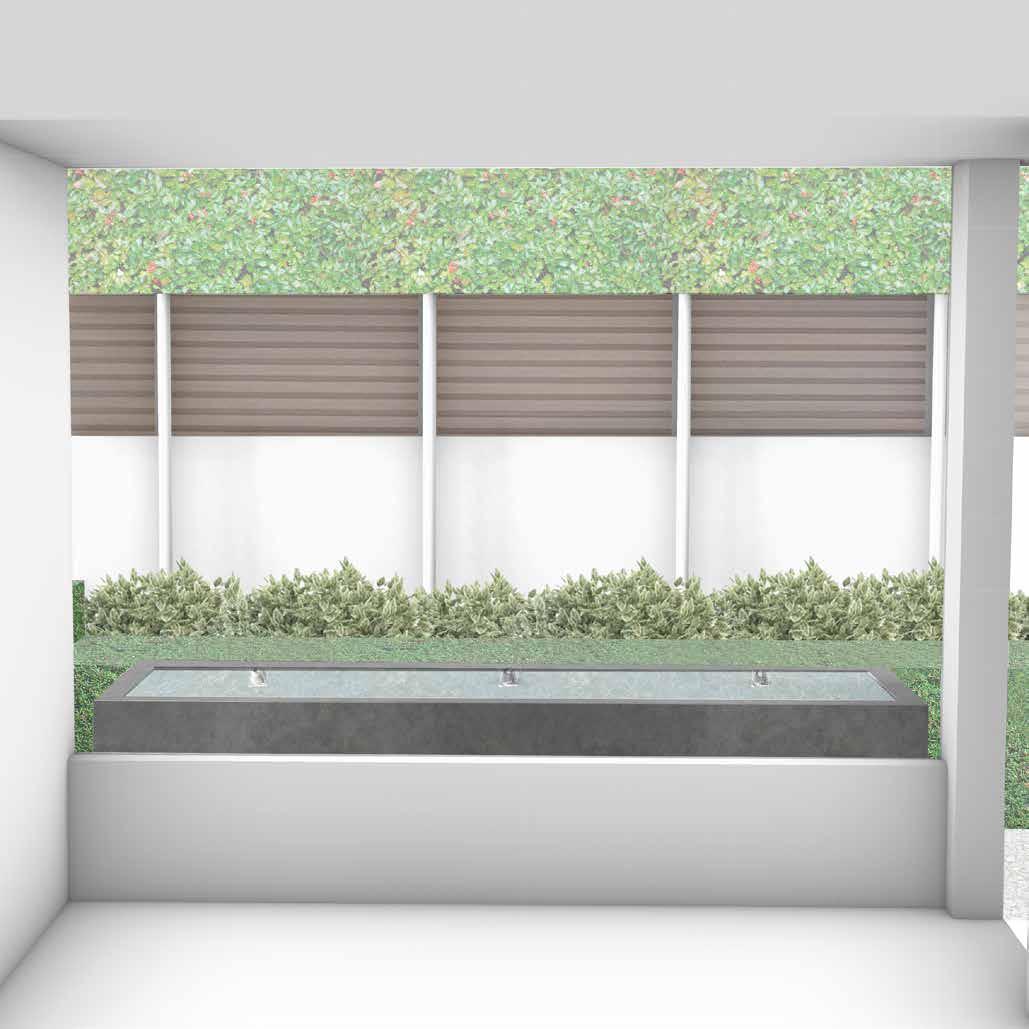
Chapel Allerton School & St Matthew’s Primary School, Leeds, UK
Created using AutoCAD | Photoshop
900 trees was a live tree planting project involving two primary schools in the Chapel Allerton area of Leeds. The project aimed for each child to be able to plant a tree to help in the fight against climate change. The existing site is a secure area of recreation space surrounded by residential and commercial properties.
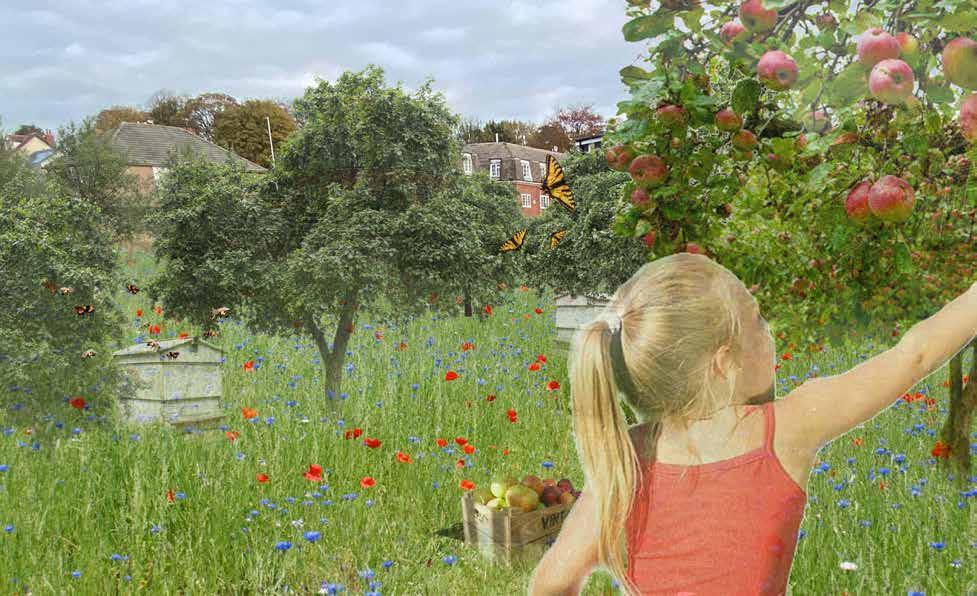


4.
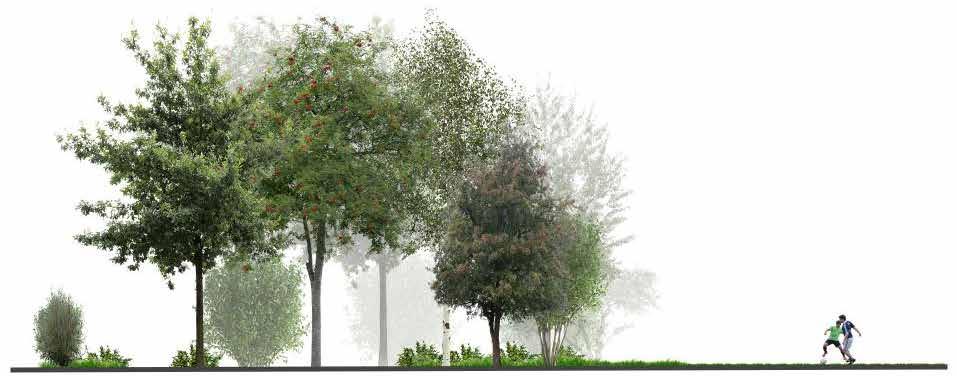
location of trees
Created using SketchUp | AutoCAD
This concept showcases one of the brands mountain bike athletes performing in a range of environments, from the mountains to an urban environment. Divided into two halves with one side dedicated to the mountains, the other the urban landscape. A signpost creates a link between the two environments.
The floor is created using granite, and a transition is achieved by altering the form. Paving units hint at the man made urban environment then gradually
becoming a looser gravel mixed with boulders in the mountain end of the display.
A high-end mountain bike takes centre stage in the mountain section supported by large scale visuals, while a mannequin stands alone in the urban landscape, again supported by a large scale visual. The display is visually permeable for customers being able to see in-store products from the outside.
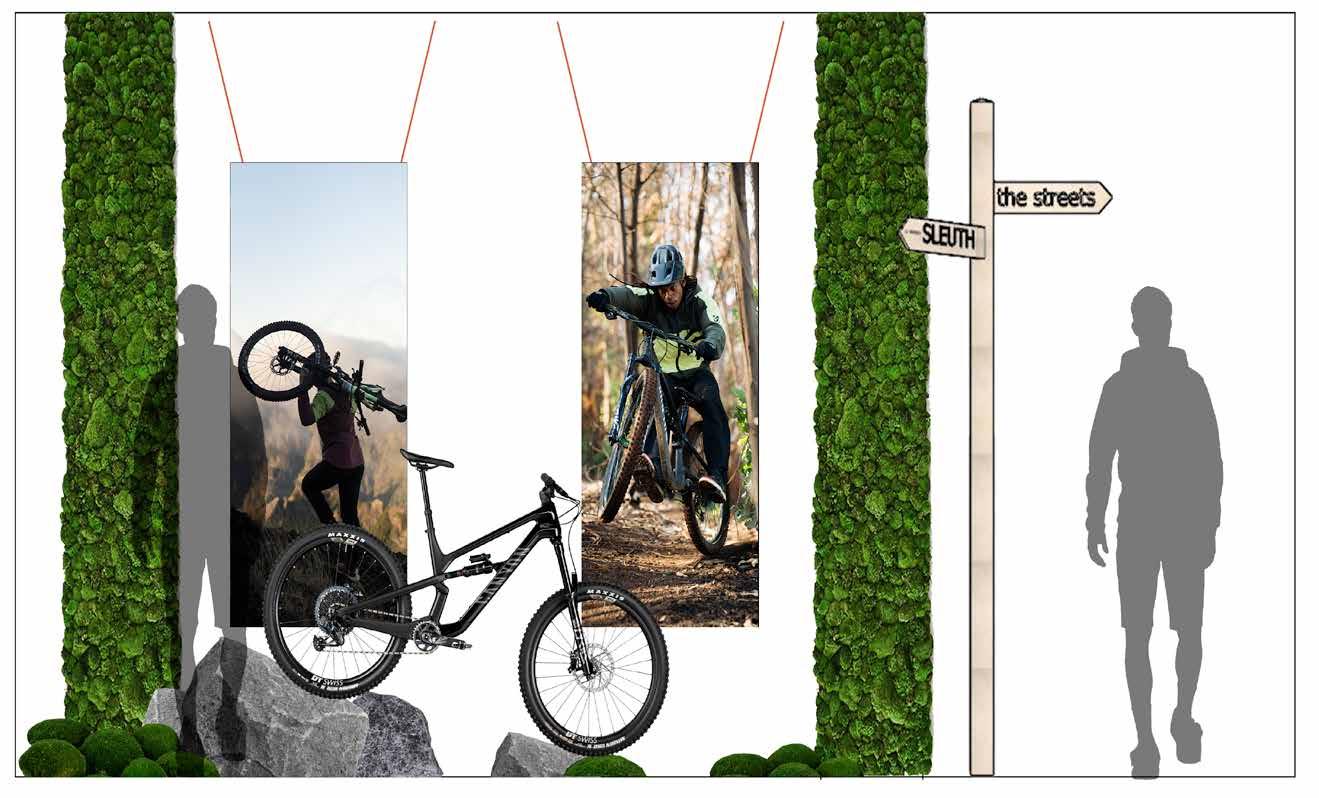


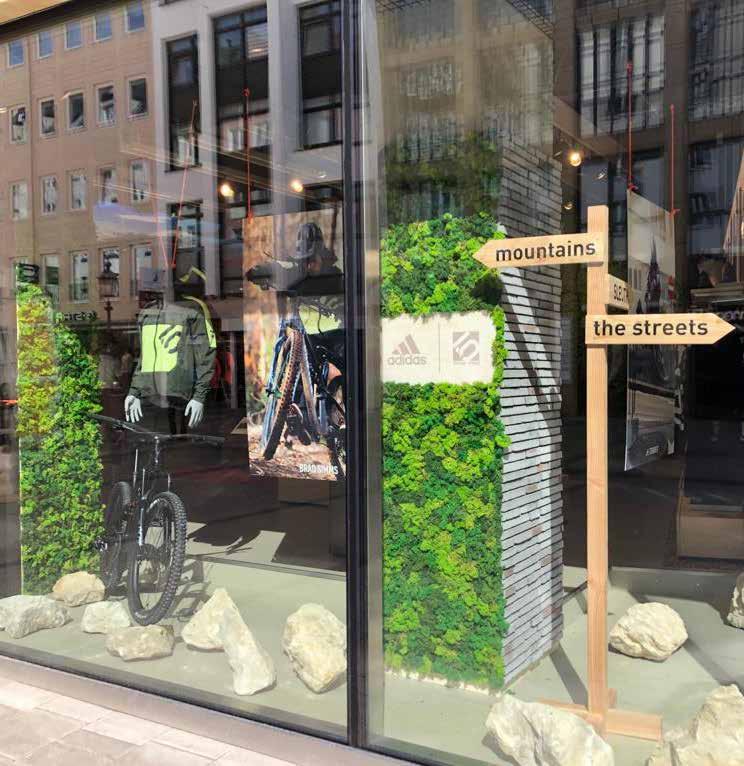
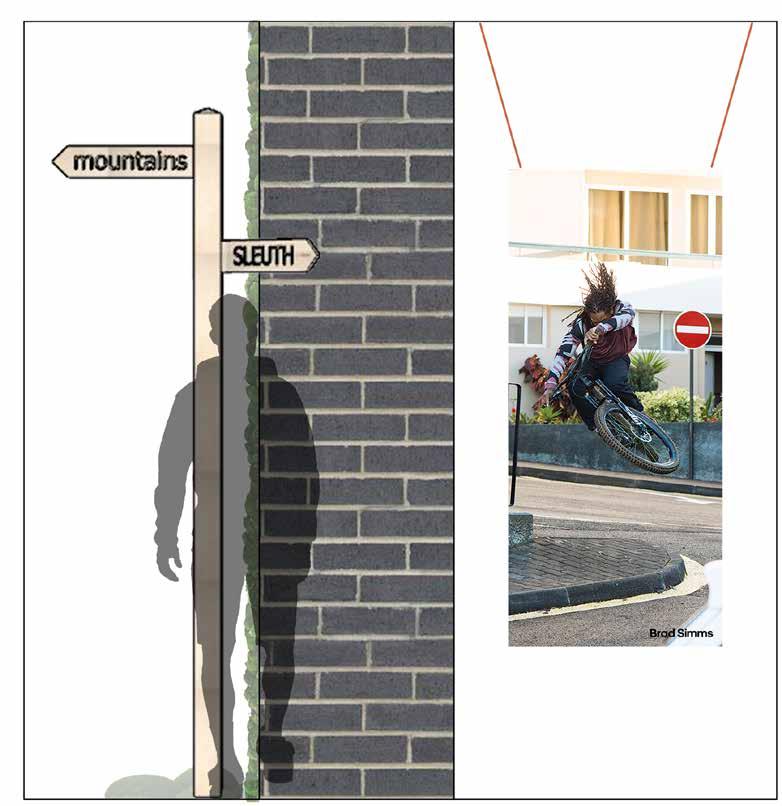

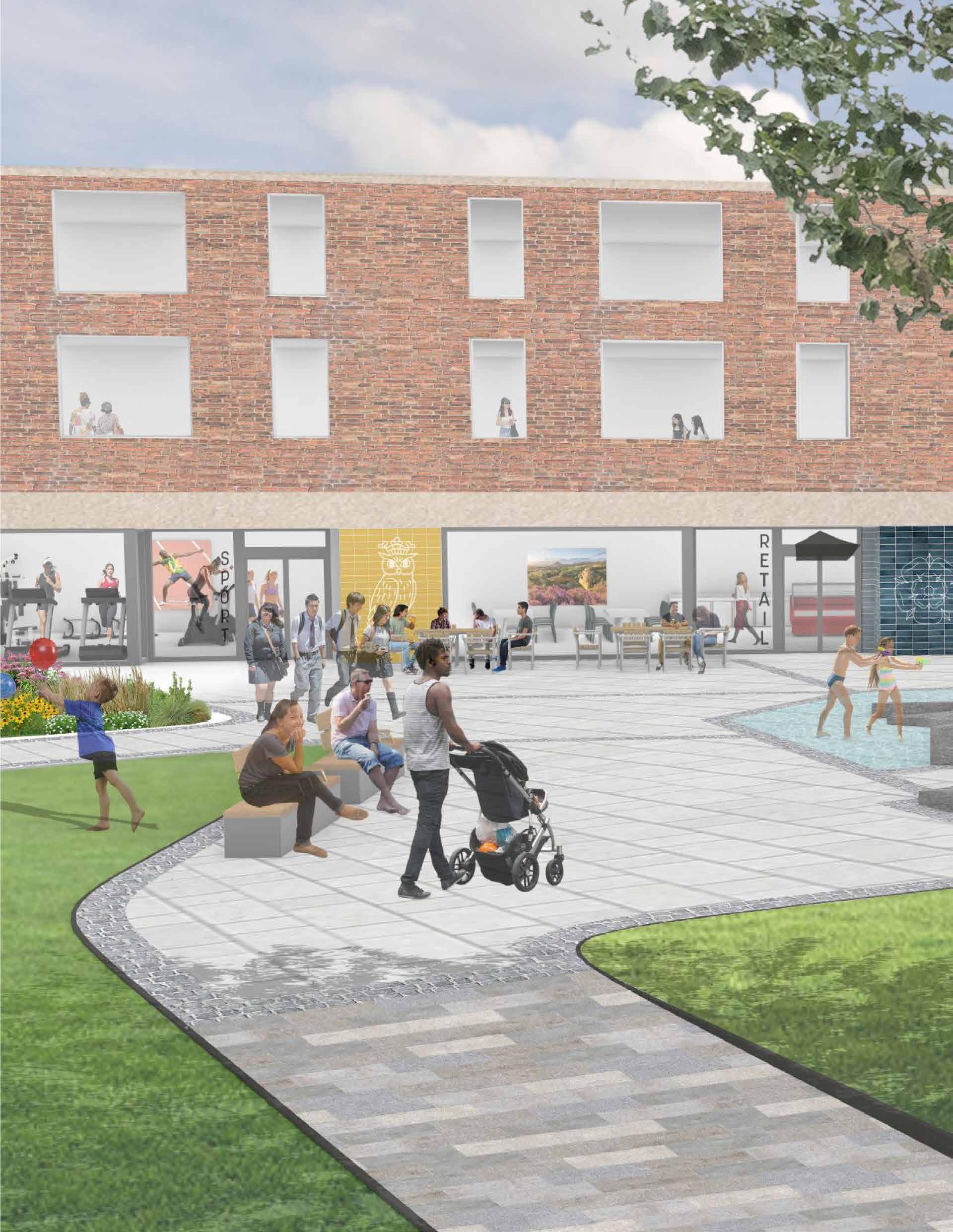
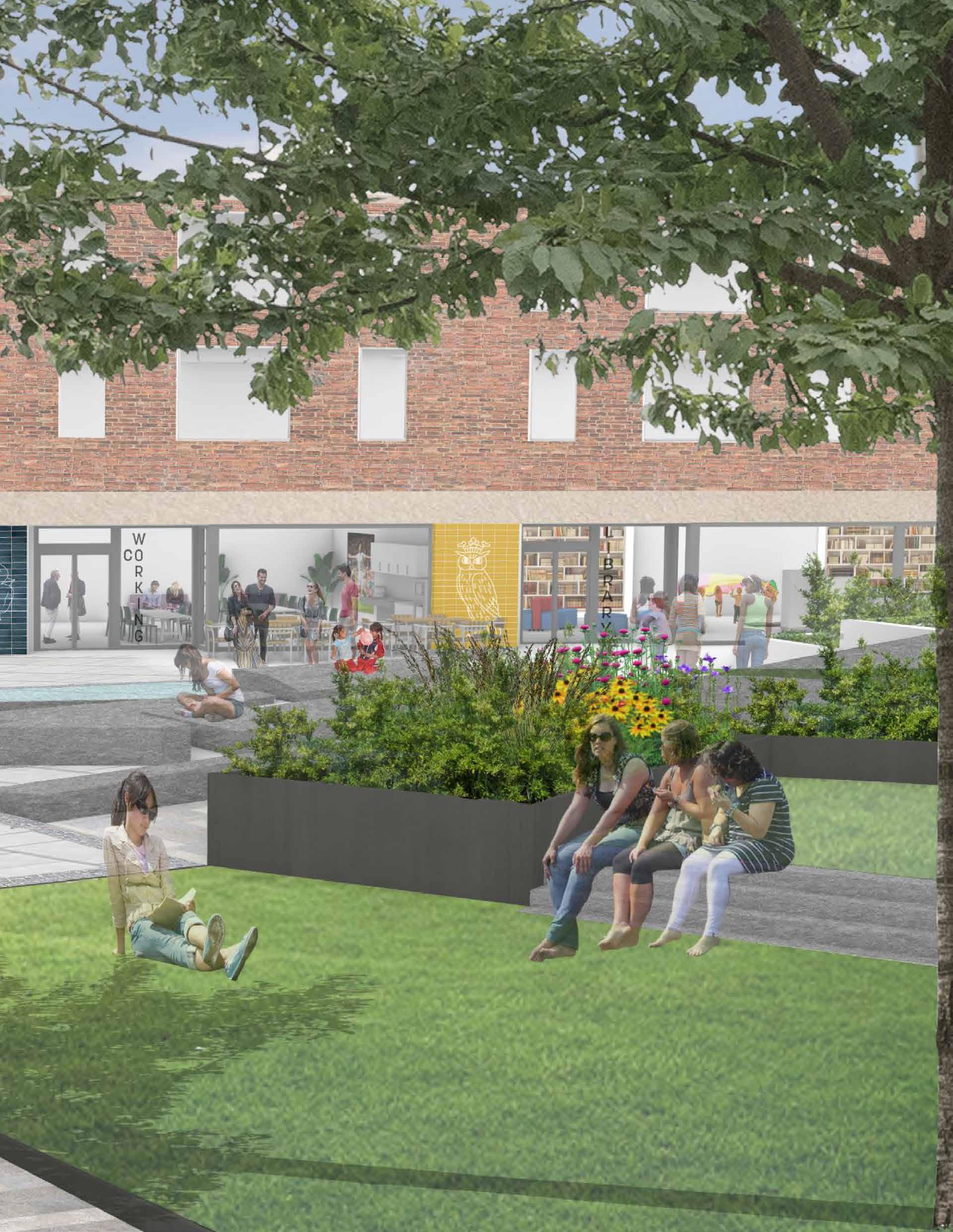
3D Render