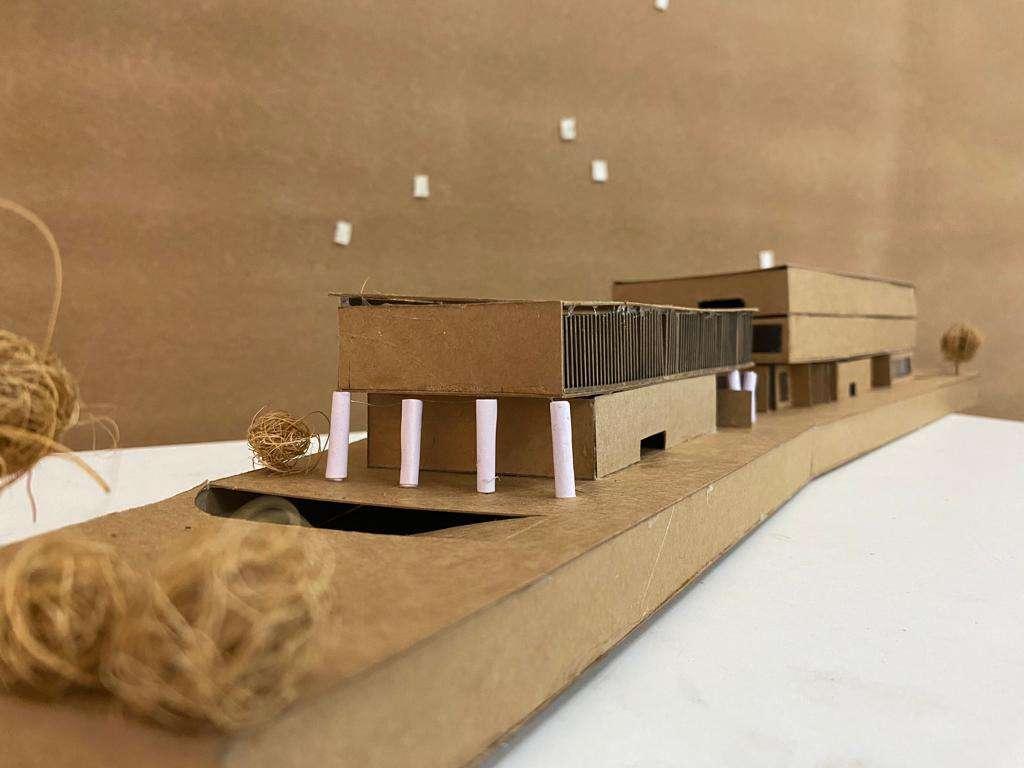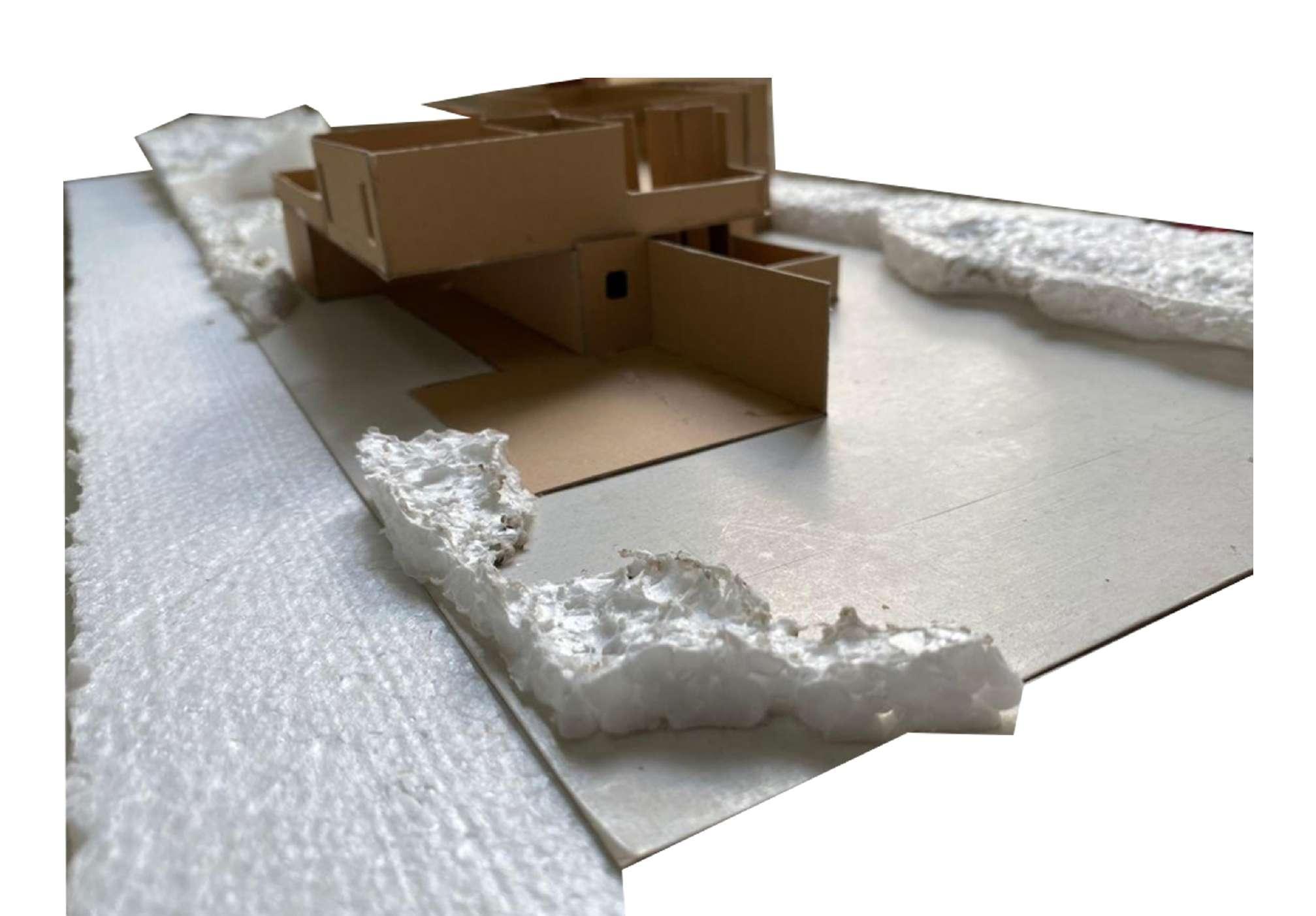ARCHITECTURE PORTFOLIO 2020-2023





SELECTED WORKS

Architecture 4th year student
Cmr University , Bangalore ,India
email : chinthan.20aar@cmr.edu.in
ph no : 6363888825
DOB-14/04/2002
2nd main,5th cross,Hemavathinagar, Hassan,Karnataka
My passion for architecture has been a constant flame since 10th grade,igniting a desire to immerse myself in the field of construction and visualization.
I am excited to embark on this lifelong journey,where I can combine my creativty technical acumen, and collaborative spirit to contribute to the creation of innovative and transformative spaces.Ilook forward to the challenges and opportunities that lie ahead, confident in my ability to make a meaningful impact on the architectural landscape.
EDUCATION
Cmr University School of Architecture
Bengaluru,Karnataka
Pursing B.Arch | 4th year
Masters PU college
Hassan,Karnataka
12th
LANGUAGES
Kannada,English, Tulu,Hindi

TECHNICAL SKILLS
1.AUTOCAD
2.PHOTOSHOP
3.INDESIGN
4.ILLUSTRATOR
5.SKETCHUP
6.SKETCHBOOK
7.EXCEL
8.POWERPOINT
VISUALISATION SKILLS
1.HAND DRAFTING
2.SKETCHING
3.DIGITAL DRAFTING
EXPERIENCE
1.WORKSHOPS AT ZONE 5 ZNC HYD 2020
2.FULL SCALE WORKSHOP 109,110,111
INTERESTS
PHOTOGRAPHY, BADMINTON,VISUALISING AND ILLUSTARTING
1.EARTHEN EXPRESION-POTTERY TOWN
A SPECTACLE OF POTTERY ART
2.CELESTIAL CLIMB-BIC,INDIRANAGAR THE OPEN AIR STAIRWAY
3.SACRED SLOPES-TIRUVANNAMALAI A FAMILY HOME WITH MAJESTIC VIEWS
4.WORKING DRAWINGS
5.WORKSHOPS AND MISCELLANEOUS
My interpretation of what Pottery town was ,that it had narrow spaces which then led to Different spaces for pottery making.
Pottery Town is a vibrant and historically rich neighborhood known for its deep-rooted connection to the art of pottery. Located in Williams Town,Bengaluru, it has been a hub for ceramic artisans and craftsmen for decades. The area is characterized by its narrow, winding streets, traditional red brick kilns, and an abundance of pottery studios and workshops.
PROJECT TYPE - LEARNING SPACE

LOCATION - WILLIAMS TOWN,BENGALURU
BUILT UP - 5700Sqft
Initial concept began with the idea of the design having narrow spaces which then resonated the effect that pottery town had on the public.
Narrow spaces visually and physically connecting work spaces.



The houses and community in Pottery Town create a unique and vibrant atmosphere. The blend of artistic architecture, intertwined streets, communal spaces, and a supportive network of residents fosters a strong sense of community pride and engagement. It is a place where residents not only live but also contribute actively to the cultural fabric of the neighborhood.
One of the key features of my design is a central square that serves as a focal point for community gatherings, exhibitions, and interactive workshops. The square incorporates traditional clay pathways and seating areas, providing a tactile and immersive experience for visitors. Surrounding the square are modern pottery studios and galleries that showcase the works of local artisans, fostering a sense of creativity and collaboration.



ELEVATION 1
It was during one particular visit to Pottery Town that I noticed a recurring pattern in the roofs of the houses. The sight of these remarkable roofs sparked a seed of an idea within me. I envisioned a design concept that would pay homage to the rich artistic heritage of Pottery Town while incorporating the unique roof elements that caught my attention. I realized that the roof of a building could serve as an opportunity for creative expression, just like the pottery created within the neighborhood. The idea of incorporating the captivating roofs of Pottery Town into my architectural design became a driving force behind my project. By translating the artistic essence of the neighborhood’s rooftops into my designs, I aimed to create a unique and harmonious integration between the built environment and the cultural heritage that defines Pottery Town.

ELEVATION 2



These sections show the way the design wraps around the context and allows people to really blend in the art of pottery making.







THE OPEN AIR STAIRWAY

The architectural design I developed for the BIC Site in Indiranagar, Bangalore seamlessly combines functionality, aesthetics, and connectivity. The open-air stairway serves as a striking centerpiece that visually and physically connects the public to the civic center, while facilitating movement and interaction between different services. This design creates a dynamic and engaging space that enhances the overall experience of visitors, leaving a lasting impression and contributing to the vitality of the surrounding urban environment.
PROJECT TYPE - CIVIC CENTRE LOCATION - BIC,INDIRANAGAR,BANGLORE BUILT UP - 1 ACRE
-The design must work to help the users feel at ease and to meet their goals and needs.
-A functional design is both an outcome and a process.
-In the design of the civic center lies a strong focus on enhancing the visitor experience. Every aspect of the design has been meticulously crafted to ensure that visitors feel welcomed, engaged, and inspired throughout their time at the center.
-I have chosen the concept as openess and transparent Because according to me a civic building is a space which should reflect the Government’s work to the Public and must be open and transparent.
-Hence i have introduced a set of staircase which are open to the public which then leads to several spaces Inside the building.



PROGARM LIST

1 Govt. PHC 500 Sqm


2 R.T.O 450Sqm
3 G.A.I.L 450Sqm
4 Gallery 280Sqm
5 Seminar Hall 325Sqm
6 Cafeteria 120Sqm
7 Convience Store 300Sqm
8 Washroom 30Sqm
9 Circulation 20-30%
10 Stationary Shop 50Sqm
Parking
580 Sqm (42 car parks, one car park being 2.5m*5.5m)

Total 3836.5 Sqm
The civic building in Indiranagar showcases a design that responds to the surroundings and the Rajakaluve, blending harmoniously with the neighborhood's character. The opening feel, visual connection through the open-air stairway, and integration with the natural environment make the building approachable and inviting to the public. By considering the local architectural vernacular and embracing the neighborhood's ambiance, my design creates a distinctive and engaging civic space that enhances the overall urban fabric of indiranagar.
GROUND FLOOR PLAN
This grand open-air stairway serves as both a functional element and a design feature, acting as a welcoming gateway to the civic center. Its strategic placement allows visitors to effortlessly traverse between different levels while experiencing a sense of openness and connectivity. As individuals ascend or descend the staircase, they are treated to panoramic views of the surrounding area, enhancing their overall experience and fostering a connection to the vibrant cityscape. Beyond its aesthetic appeal, the open-air stairway acts as a central hub that physically connects various services within the civic center. Its design considers accessibility and convenience, enabling visitors to easily access different facilities and amenities located on different levels. This spatial arrangement encourages exploration and interaction, creating a dynamic environment that facilitates the efficient flow of people and resources.

The materials chosen for the construction of the open-air stairway and surrounding areas reflect a harmonious blend of modernity and context. Sleek and durable materials, such as steel and glass, are employed to create a contemporary aesthetic, while elements inspired by the local architectural vernacular pay homage to the cultural and historical context of Indiranagar. This thoughtful integration ensures that the design remains timeless, while being a distinctive feature that stands out in the urban fabric.









The residence design for the family of four in Tiruvannamalai will prioritize privacy, views, natural light, cooling strategies, and a connection to the sacred mount. By integrating these elements, the design will create a harmonious and comfortable living environment that embraces the unique characteristics of the site and enhances the family's daily life experience.




LOCATION - TIRUVANNAMALAI
BUILT UP - 1000 Sqm
The inclusion of a central courtyard, open to the sky, in a house design in Tiruvannamalai offers benefits such as natural ventilation, daylighting, privacy, a connection with nature, outdoor living spaces, and thermal comfort. It creates a harmonious blend of indoor and outdoor living, enhancing the overall livability and well-being of the residents in this beautiful region.
An open-to-sky central courtyard allows ample natural light to penetrate deep into the interior spaces. This brings a sense of brightness, warmth, and connection with the outdoors, reducing reliance on artificial lighting during the day. The play of light and shadow within the courtyard creates a visually pleasing and dynamic environment.
By placing the pooja room in close proximity to the cow shed and ensuring a direct line of sight, the design honors the family's farming lifestyle, their reverence for cows, and their connection to nature. This arrangement allows them to seamlessly integrate their spiritual practices with their everyday activities, fostering a deep sense of harmony and devotion within their home.













FOR THE CIVIC CENTRE











HVAC SYSTEM DRAWING


GROUND FLOOR SPRINKLER DRAWING



BASEMENT SPRINKLER DRAWING
HVAC DRAWING
DESIGNED A BOOK SHELF WITH SEATING AREA FOR THE PUBLIC.


EASY ,PUBLIC FRIENDLY, FOOD KIOSK
DESIGN-FULLSCALE 109







 MODEL OF A GEODESIC DOME AS A PART OF FOUNDATION WORKSHOP
DESIGN OF A STOOL
POSTER OF SHRI CHANNAKESHAVA TEMPLE,BELUR,HASSAN
POSTCARD MAKING-POSTCARD OF THE CITY OF SIMHASANA
MODEL OF A GEODESIC DOME AS A PART OF FOUNDATION WORKSHOP
DESIGN OF A STOOL
POSTER OF SHRI CHANNAKESHAVA TEMPLE,BELUR,HASSAN
POSTCARD MAKING-POSTCARD OF THE CITY OF SIMHASANA
THIS PORTFOLIO HOLDS A COLLECTION OF MY ACADEMIC WORK IN ARCHITECTURE.I HEARBY DECLARE THAT ALL THE WORK PUTFORTH ARE OF MY OWN.
CHINTHAN DH

chinthan.20aar@cmr.edu.in
6363888825