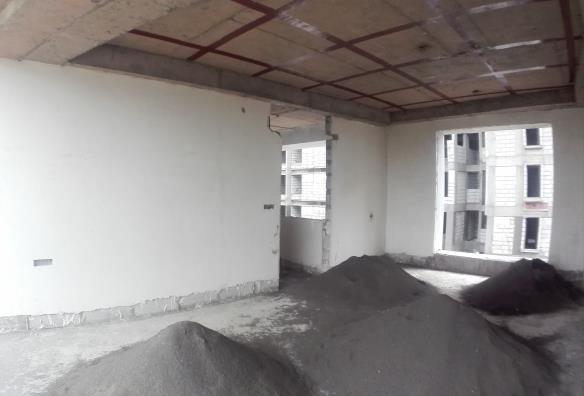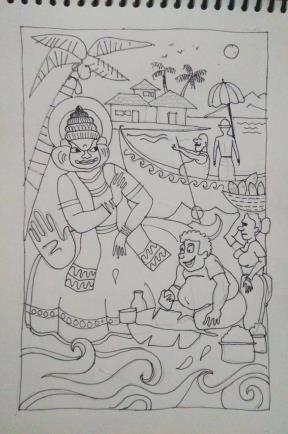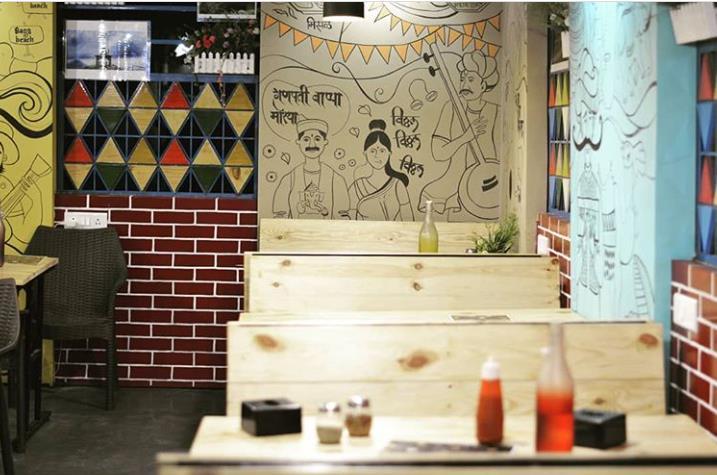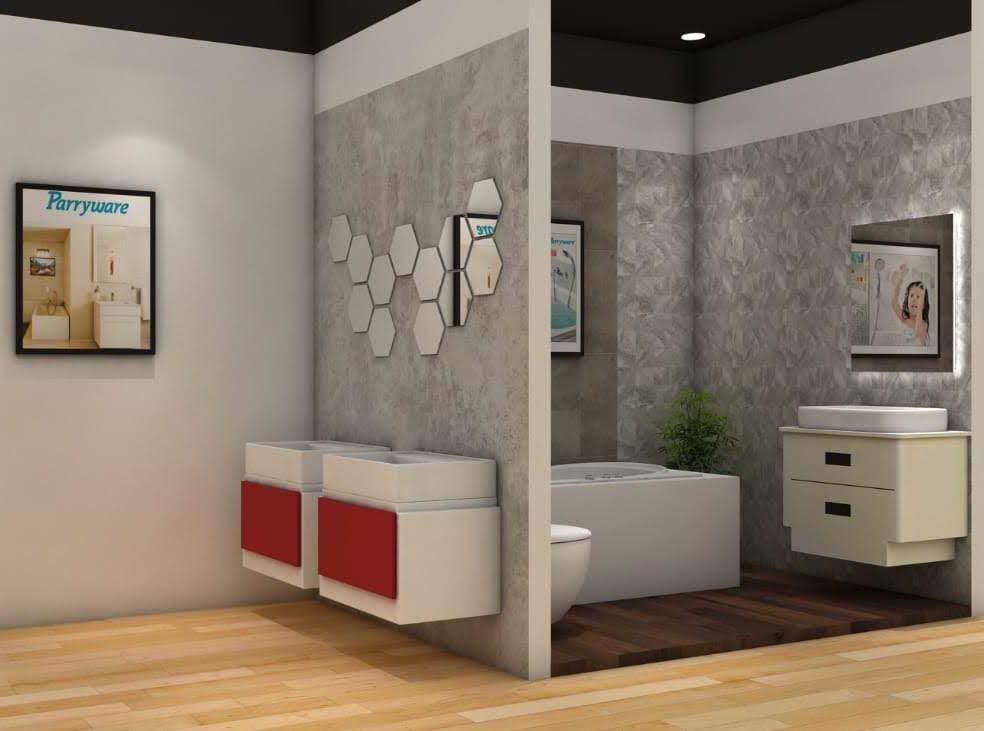AR. CHINMAY R NIMJE
Portfolio Index
1. Architecture projects
2. 3d modelling & detailingRevit, sketch UP, PHOTOSHOP
3. Commercial Projects
4. Residential Projects
5. List of clients

Autodesk Revit Certifications






Certifications - Estimation


ARCHITECTURAL PROJECTS
PROJECT BVPInstitutional Building Healthcare Department

Software used- Revit, Autocad
Scope of work- Working drawing, presentation, material take off, Architecture and structural modelling
PROJECT BVP- Institutional building –healthcare department





Schedules- column material take off

Schedules- beams material take off

Project- Urad Bungalow

Area- 5000 sqft
Client Brief
To have spacious home, living space to extend terrace area as one. Terrace to utilise for parties and leisure.


Scope of Work
1) To have civil refurbishment
2) End to end interior design and special planning

 Pic- Software used :- Photoshop , 2D CAD, sketch up
Pic- Software used :- Photoshop , 2D CAD, sketch up

5000 SQFT plot area


Mr. Urad Bungalow(Farmhouse)








Pisoli- 3000 SQFT plot area
Mr. jayshankar lalwani residence


Loni Kalbhor 2000 SQFT plot area
Mr. Yogesh Kalbhor

3D Modelling & detailing & Rendering Works





3D MODEL & DETAILING





INTERIOR 2BHK MODEL

INTERIOR 3BHK MODEL

INTERIOR 2BHK MODEL

Commercial Projects
Project- MESSUNG SYSTEMS PVT LTD.
Area- 8000 sqft
Client Brief
Merging 3 production unit located at different places to a new location in a warehouse of 5000sqft.









Scope of Work
1) Spatial planning :-To define spaces for Fabrication unit, chairs assembly and electrical component storage and office space
2) Interior design of office space, washroom, partitions, electrical layouts.

 Executed site pictures
Executed site pictures
Project- MESSUNG SYSTEMS PVT LTD.
Area- 8000 sqft
Client Brief
Merging 3 production unit located at different places to a new location in a warehouse of 5000sqft.





Scope of Work
1) Spatial planning :-To define spaces for Fabrication unit, chairs assembly and electrical component storage and office space
2) Interior design of office space, washroom, partitions, electrical layouts.







 Executed site pictures
Executed site pictures
Project- Mr. Shriram Somwanshi (OFFICE)



Area 450 sqft
Client Brief

To design space for 8 no. employee, 1 CA’S cabin, associate cabin, pantry and meeting room




Scope of Work
1) Spatial planning :-To define spaces for workstation, networking ,server area, office area entrance
2) Design in a personal fashion yet commercial work environment.
 Pic- Software used :- Photoshop , 2D CAD
Pic- Actual site pictures
Pic- Software sketch up +vray
Pic- Software used :- Photoshop , 2D CAD
Pic- Actual site pictures
Pic- Software sketch up +vray
Project- Mr. Shriram Somwanshi (OFFICE)
Area 450 sqft

Client Brief
To design space for 8 no. employee, 1 CA’S cabin, associate cabin, pantry and meeting room



Scope of Work
1) Spatial planning :-To define spaces for workstation, networking ,server area, office area entrance
2) Design in a personal fashion yet commercial work environment.
Pic- Software used :- Photoshop , 2D CAD Pic- Actual site pictures



PROJECT DETAILS




 1)RECEPTION TABLE
2) VINYL GRAPHICS
3) MAGAZINE STAND
1)RECEPTION TABLE
2) VINYL GRAPHICS
3) MAGAZINE STAND



Project- Vastukalp Office
Area- 1550 sqft
Client Brief
To design space for 8 no. employee, 1 CA’S cabin, associate cabin, pantry and meeting room

Scope of Work
1) Spatial planning :-To define spaces for workstation, networking ,server area, office area entrance
2) Design in a personal fashion yet commercial work environment.










Project- Design & Decor



Area- 3000 sqft
Client Brief
To design space for plywood and hardware material shop.






Scope of Work
1) Spatial planning:-To define spaces for a different type of display material and ample storage for stock to store.

DISPLAY TABLE







Project- Traveller’s Cafe
Area- 1500 sqft


Client Brief
Make space to gather for trekking trips. Themed around traveling.



Scope of Work

1) Spatial planning:-Defining billing counter, commercial kitchen setup, café seating, Exterior wall design





Project- Farmer’s Choice

Area- 700 sqft


Client Brief
Renovation of Farmer’s choice franchise outlet at kothrud, Pune


Scope of Work
1) Spatial planning :-Defining billing counter, commercial kitchen setup

2) Exterior façade design with ACP.

Project- Mayur Piggery Farms



Client Brief
Renovation of Farmer’s choice franchise outlet at kothrud, Pune, Face Uplift of existing outlet


Scope of Work
1) Spatial planning:-Defining billing counter, commercial kitchen setup, Exterior façade design with ACP

Project- parry ware freelance work
Area- 1500-5000 sqft



Project- parry ware freelance work


Area- 1500-5000 sqft

Project- parry ware freelance work


Area- 1500-5000 sqft

Project- parry ware freelance work
Area- 1500-5000 sqft


Project- parry ware freelance work
Area- 1500-5000 sqft




