portfolio.

chinmayi c chatra
selected works 2020-24
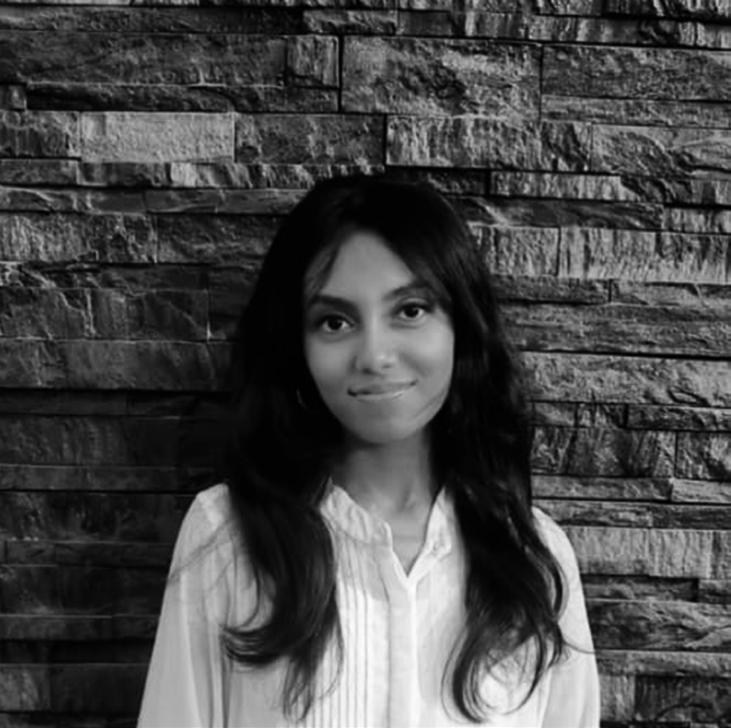


chinmayi c chatra
selected works 2020-24

as an aspiring architect, my passion lies in the creation of architecture and spaces that inspire and connect with people on a personal level. engaging with diverse tools and methodologies is not just a pursuit, but a joyous exploration in articulating conceptual visions and orchestrating their realization into tangible forms. i constantly seek to expand my knowledge and refine my craft through interaction with individuals and their life experiences.
undergraduate b.arch
wadiyar centre for architecture, mysuru
pre university base pu college, mysuru
secondary school excel public school, mysuru
drafting autodesk autocad
modelling trimble sketchup
rendering enscape
post production adobe illustrator
adobe photoshop adobe indesign procreate
dob email phone
languages 26.08.2002
2020_chinmayi.c.c@wcfa.ac.in +91 76191 23505 english, kannada
sketching
hand drafting
hand model making
measure drawing and documentation
diagramming and analysis
layout and presentation
#ch-32, benaka nilaya, 5th main, 5th cross, saraswathipuram, mysuru-570009
public art
heritage documentation
lighting design
architectural atmospheres
architectural writing and journalism
interior design

“beans & bricks: inviting warmth”

“illuminating the void: where physics and form meet”

01 03 04 02

“the wattle school: a place of tradition and play”
“tunnel vision: reimagining mysuru’s public space”
housing semester 04 working drawings semester 05 & 06 urban analysis semester 08 bamboo workshop semester 07

“thresholds & living: balancing shared and private spaces”

“design and detailing”

05 06 07 08
“social corridor: pathway of urban unity”

“craft and technique: designing for function”


site: mysuru, karnataka
site area: 14,300 m2
guide: prof. nagesh h d asst. prof. asijit khan asst. prof. surendran aalone
studio brief:
the studio began with a visit to a coffee production unit in Hassan, studying the entire process from bean to powder. The focus was on designing an industrial space that balances structural stability with sustainability and human comfort, while also being adaptable for future growth.
key considerations included local regulations, climate, and efficient resource use, with an emphasis on creating a self-sustaining environment using appropriate materials and construction methods.






keywords: humanizing the industrial experience | veiling the mass | welcoming environment | complementary materials (brick, wood and steel) | warm and intimate | harmonious interface between machines and humans | functionality and comfort



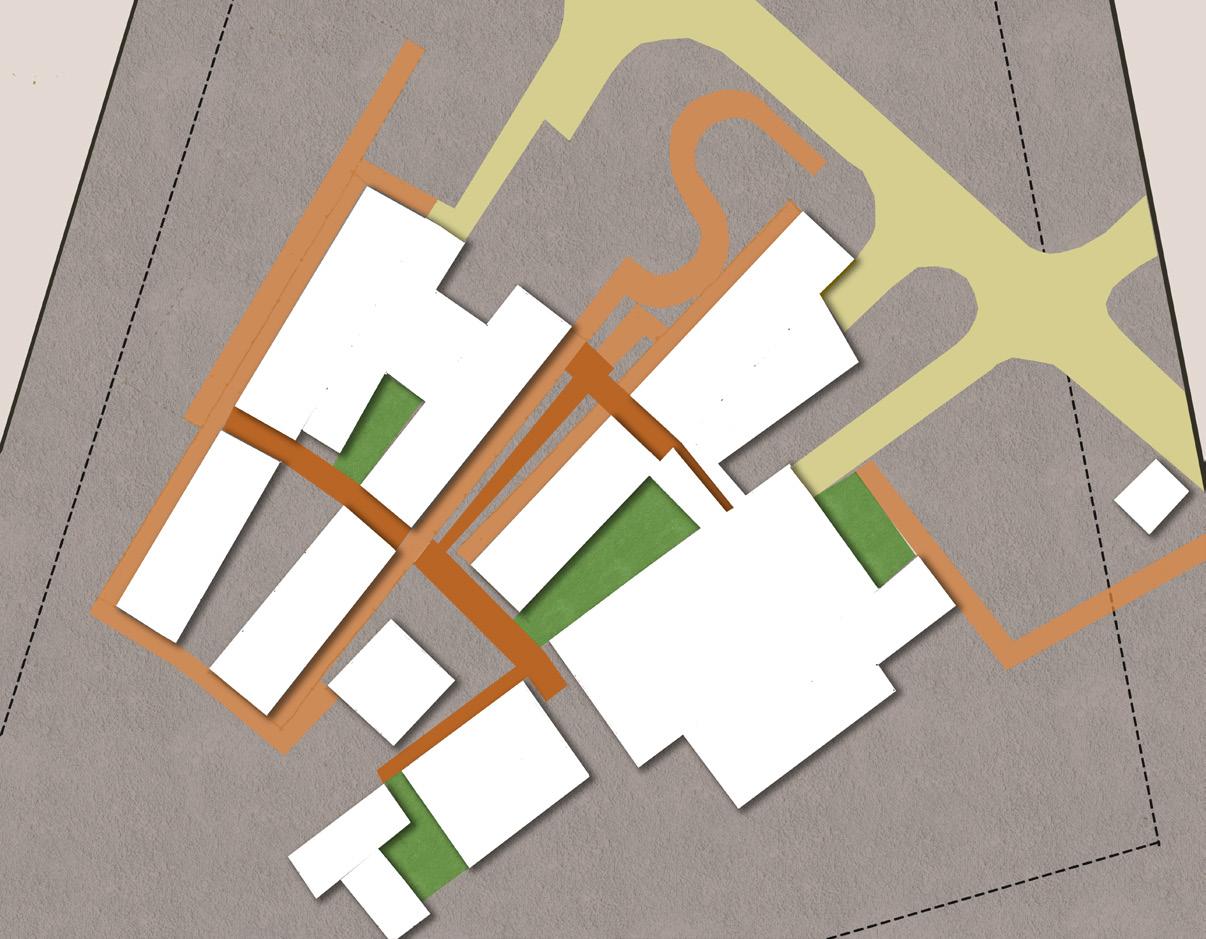




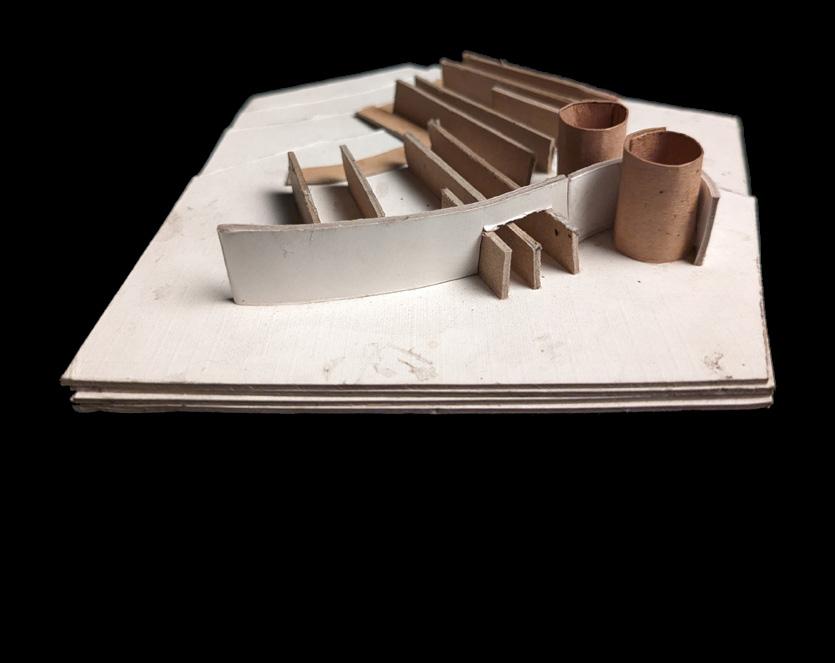

model intent
to erect a lofty, gently curving/bending wall that intersects with the elongated production units. this architectural configuration effectively conceals the depth of the units, thereby tending to the sense of overwhelm that could be experienced by the people approaching the site.
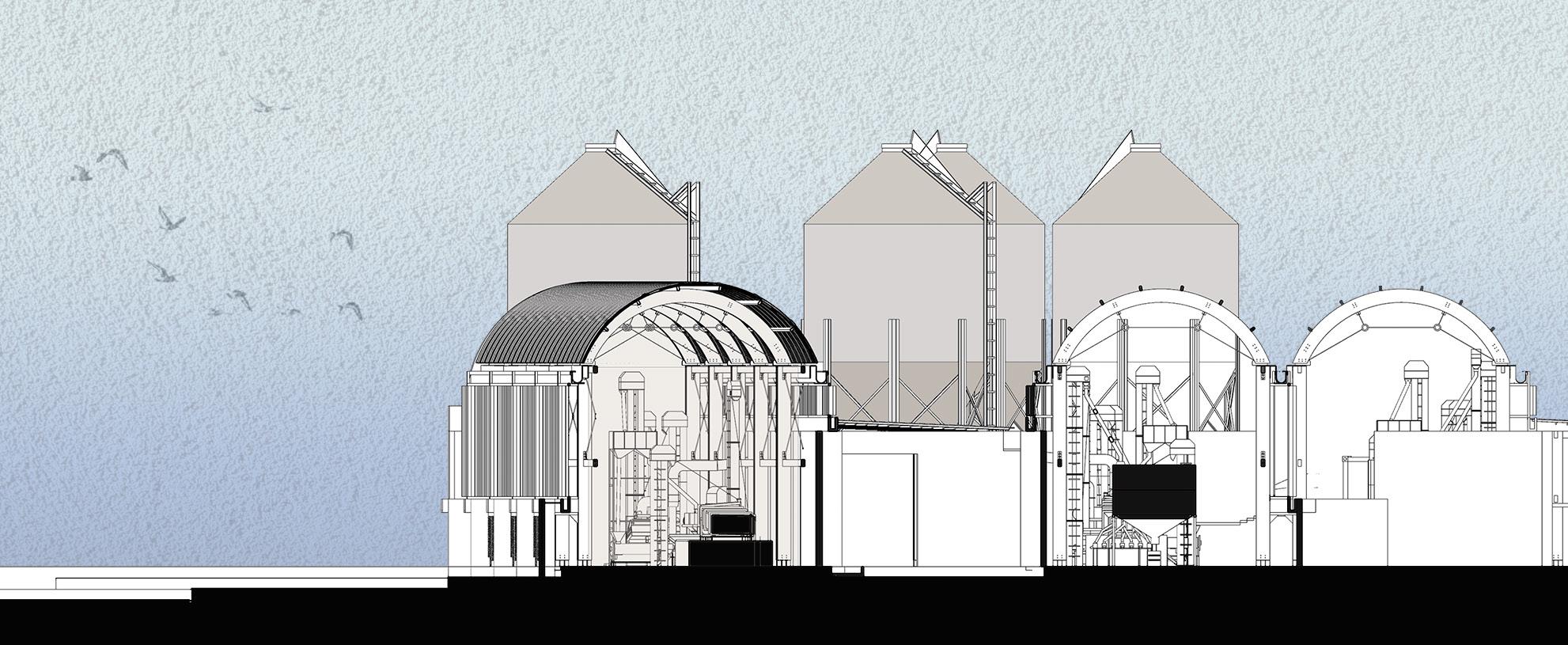











curved puf sheet 100 thk
timber purlins
100x200
timber and steel portal frames
aluminium louvers
metal rain chains
compressed stabilised earth
blocks 150x300x90
flooring
concrete plinth




curved puf sheet 100 thk
timber purlins 100x200
glulam timber beam 600 deep
tension cable 25 dia
cross laminated coconut wood beam
g i gutter
100x100 box section frame
aluminium fins
cross laminated coconut wood column 600x300x9000mm
cross laminated coconut wood beam 150x300mm
detail ‘a’ column-beam-roof joinery and gutter detail
concrete gutter
metal rain chain
compressed stabilised earth blocks
steel plate joinery
concrete pedestal

detail ‘b’
strategically curved brick wall offering inherent stability, reducing the need for extensive bracing

detail ‘c’ column-floor interface

detail ‘d’ mechanically




analysis | diagrams










site: pune, maharashtra
site area: 4,300 m2
guide: assoc. prof. kiran kumar prof. anand krishnamurthy prof. srinivas s g asst. prof. surendran aalone
studio brief:
the studio explores the design of an institution in an urban setting, addressing space constraints and the need for vertical growth. the focus is on creating an efficient and well-balanced spatial organization that integrates climate considerations, structural integrity, and curriculum needs.
designed primarily as a research hub for physics, with learning as a secondary focus, the institution also incorporates a public interface to foster a connection with the city.
solid-void model keywords:
exploring qualities of light | void as a volume | sensory experience of light | atmospheres within spaces | interplay of positive and negative volumes | spatial layering | multi-level flow
deriving sections from massing












sectional models





visualising light

















solid-void model laboratory units



site: senegal, south africa guide: asst. prof. asijit khan participants: chinmayi c a deepak amulya b disha dilip rida firdous
competition brief:
the brief invited designs for a transformative educational space in rural sub-saharan africa. the challenge was to create a sustainable, adaptable facility using local materials, tailored to the needs of students and teachers. the design must aim to foster an engaging learning environment while being resilient to the climate and promoting community involvement.












entire base of the foundation. Rammed earth for most walls, bamboo and thatch sandwich panels the movable doors, straw bale infill between the double beams, adobe for the habitable wall and a tex tile ceiling below the main ceiling are some of the other ways that local materials have been used


collective gathering for meals possibility of shared classrooms sunken courts enlarge progressively


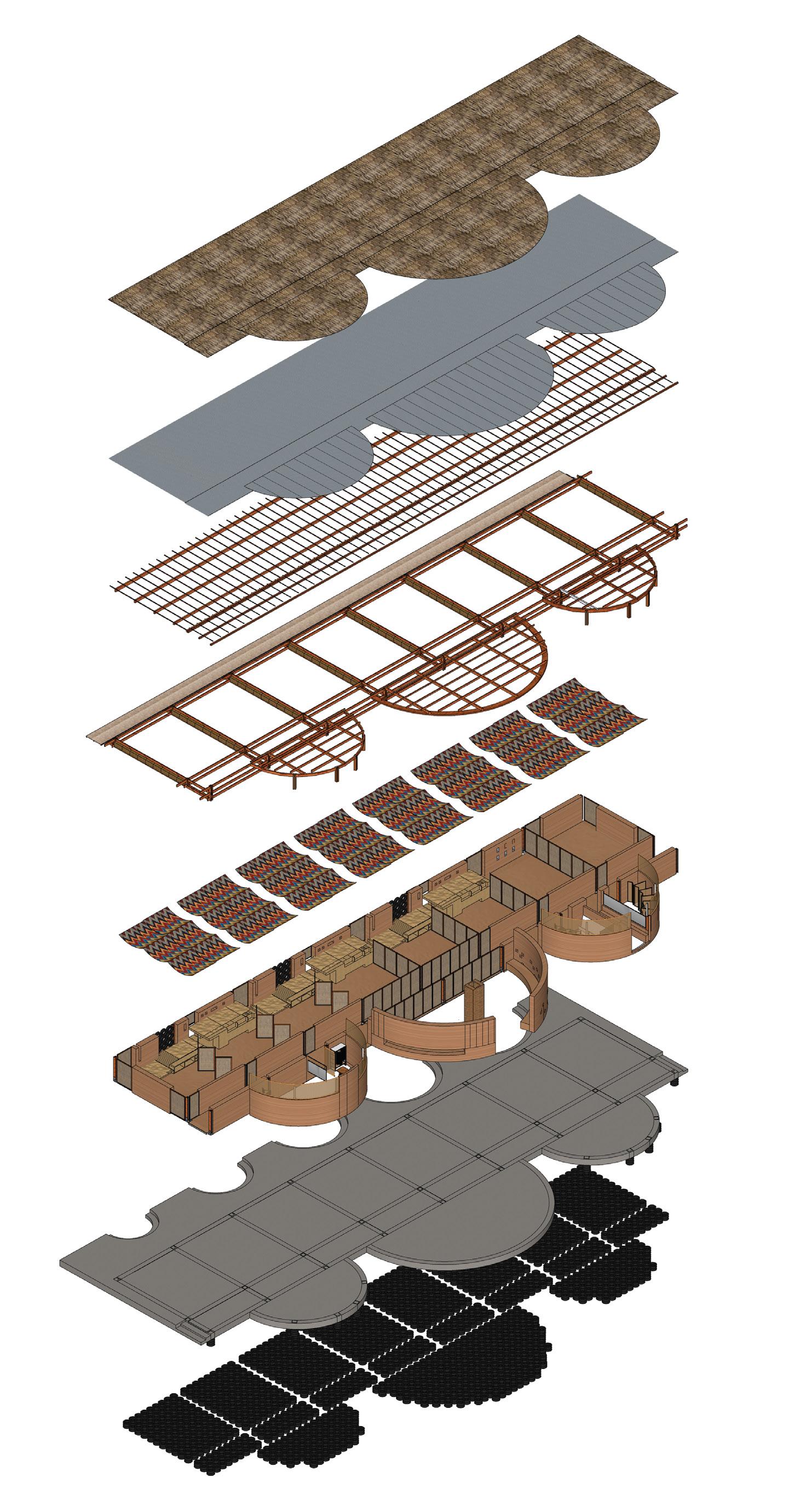

dry
corrugated
rosewood rafters and purlins
straw bale infill
rosewood double beams
fabric suspended from rosewood frame
habitable wall
rammed earth walls
sliding folding doors
concrete plinth beam
concrete plinth


Dry straw and reed thatch
dry straw and reed thatch
Corrugated metal roof sheet
corrugated metal roof sheet
Rosewood purlins
rosewood purlin rosewood beam
Rosewood rafter
rosewood rafter
Rosewood beam
local wooden column trunk extension straw bale insulation
Local wooden trunk column extension
Straw bale insulation
Rosewood double beam
Rosewood beam
rosewood double beam rosewood beam
Rammed Earth Wall
rammed earth wall
Bamboo fence and straw sandwich panel
bamboo fence and straw thatch sandwich panels
Local wooden trunk column
local wooden trunk column
Steel U-channel for electical
steel u-channel for electrical wires
Welded steel flats
welded steel flats
Steel base plate
steel base plate
Concrete plinth beam
concrete plinth beam
tyre footing for column
footing for column

site: mysuru, karnataka
site area: 13,000 m2
guide: asst. prof. krishnapriya rajshekar assoc. prof. kiran kumar asst. prof. shreyas baindur asst. prof. ryan thomas
studio brief: the studio focused on designing an office space and gallery for the archaeological survey of india, along with a tourist information center set within a public park in mysuru.
the project explored the adaptive reuse of an existing structure, considering how it could enrich public life and shape the city’s image. the design offered a chance to reimagine this space as both a functional facility and a cultural landmark, connecting history with the city’s modern identity.




keywords: form and identity | carved out spaces | experiencing darkness through movement | solid and amorphous forms | axis and connection | atmospheres and landscape










existing landscape


access | entry points vehicular access circulation glasshouse and curved wall coming together













keywords:
thresholds | the individual, shared and community | scale | central spine as the common space | courtyard
site: mysuru, karnataka site area: 4,000 m2
guide: asst. prof. shreyas baindur assoc. prof. umesh nuchin assoc. prof. anand chalwadi asst. prof. asijit khan
studio brief:
the studio is aimed at envisioning a dwelling space of 40 units that seamlessly integrates building services, materials, form, and modularity while remaining sensitive to the conditions of the site. it deals with understanding the manner in which multiple units come together to forms clusters by balancing public, semi-public, private spaces, and transition spaces. the goal is to create a space that truly meets community needs, offering functionality while being responsive to its users.









second floor plan
second floor plan

















site: mangaluru, karnataka guide: prof. nelson pais
asst. prof. siddharth tandur prof. srinivas s g
asst. prof. surendran aalone asst. prof. asijit khan



































RANDOM RUBBLE MASONRY
COMPACTED EARTH
MILDLY REINFORCED CONCRETE
NOTES:
1. All dimensions are in mm, unless specified otherwise.
2. Follow written dimensions
3. Do not scale this drawing
4. Any discrepancy is to be verified by the Architect
5. If required, read this drawing together with the relevant Architectural Drawing
This drawing is copyright & property of the Architect & should not be used for any other purpose other than for which it has been lent.
TOP MAIN REINFORCEMENT
BARS 14 DIA 150 C/C
BOTTOM MAIN REINFORCEMENT
BARS 14 DIA 150 C/C
EXPOSED STONE WALL 450 DAMP PROOF COURSE
COMPACTED EARTH
RANDOM RUBBLE MASONRY STEPPED FOOTING PCC 1:4:8 GRAVEL 300
NATURAL SOIL
DETAIL AT 'N' SCALE= 1:5
DETAIL AT 'O' SCALE= 1:5
BACKSPLASH 10
KAJARIA CANTERA MATTE FINISH TILE
TWO 20 THK PLYWOOD PIECES ATTACHED POLYURETHANE CONSTRUCTION ADHESIVE 5 THK MARBLE TILE 10 THK
CONCEALED INSET CABINET HINGE
TWO 20 THK


detail at ‘a’


miscellaneous | semester 08 urban precinct analysis
detail at ‘d’
detail at ‘b’

detail at ‘c’




this workshop explored the process of designing and constructing a bamboo structure, focusing on understanding form through basic forces and anchor points. it involved engaging in an iterative approach to setting out, excavation, and the step-by-step creation of a bamboo frame. the process includes making an a-frame foundation, constructing a hanging seat, and adding beams. materials like bamboo, concrete, bolts, thread rods, and mats will be used, emphasizing hands-on techniques and structural integrity.








email: 2020_chinmayi.c.c@wcfa.ac.in
contact: +91 76191 23505