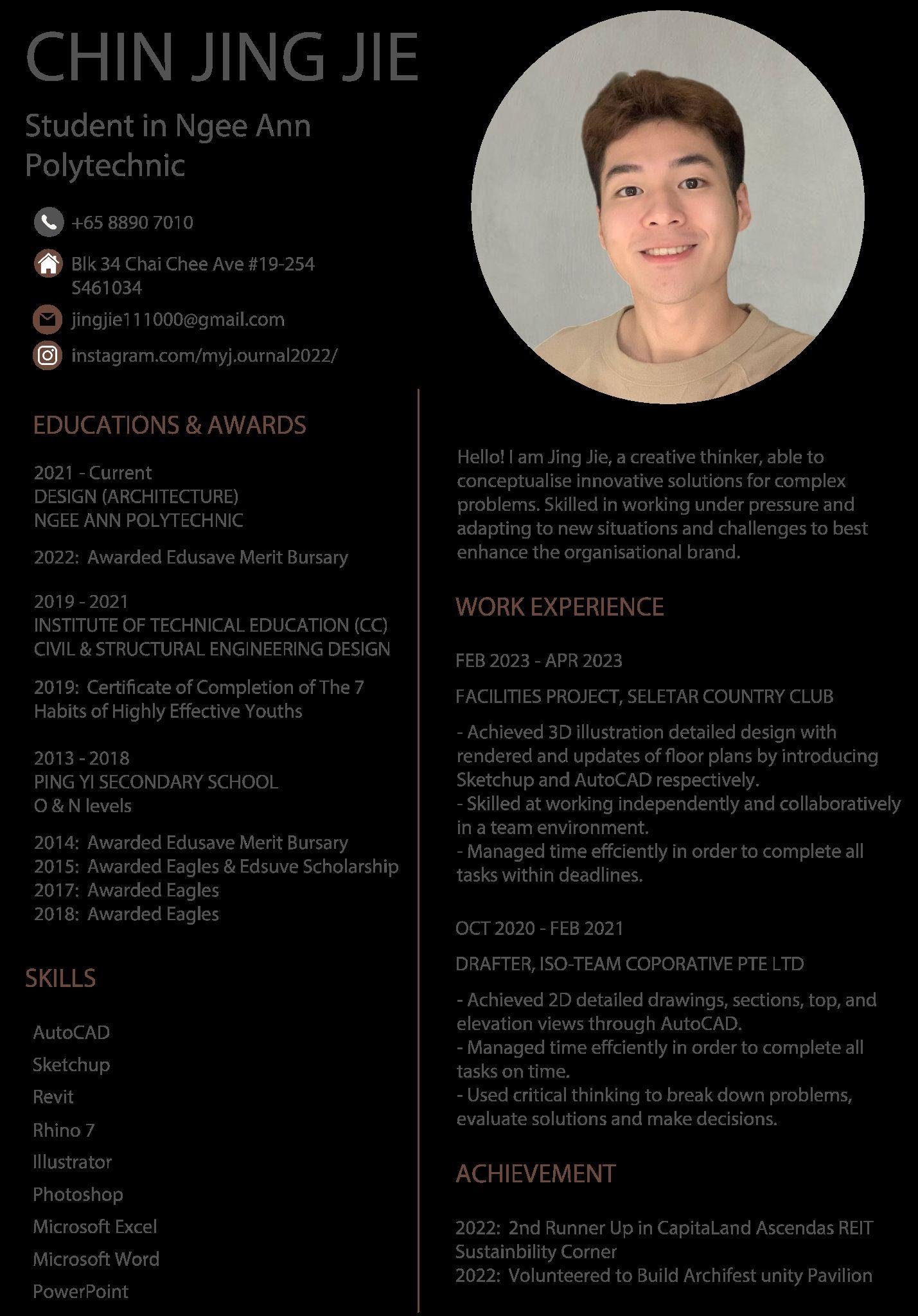
YDA (Interior Design Competition)
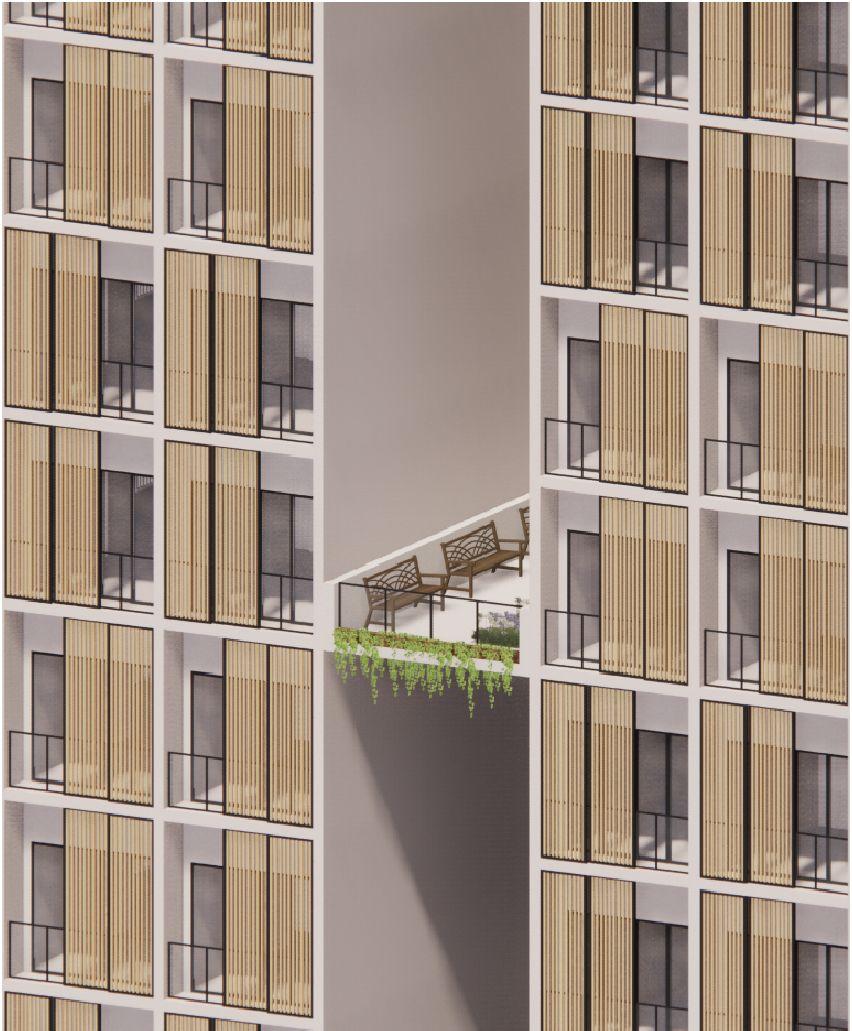 Ngee Ann Polytechnic
Ngee Ann Polytechnic


 Ngee Ann Polytechnic
Ngee Ann Polytechnic
Concept DFMA
The development concept will be community-centered, with intelligently designed public places and amenities to fulfill the requirements of both the local community and the general public.
The development will combine new urban solutions and design aspects with the goal of becoming a model sustainable and low-carbon residential precinct.
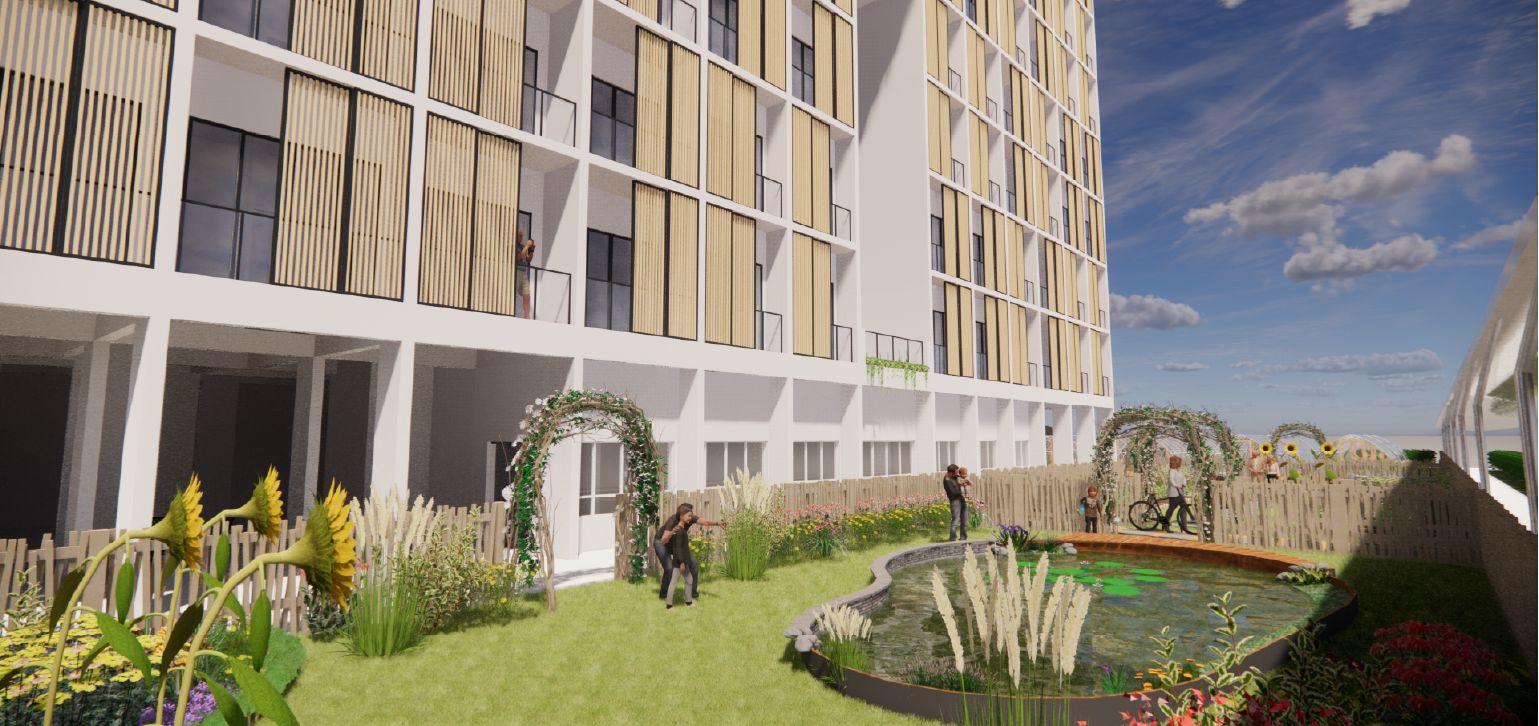


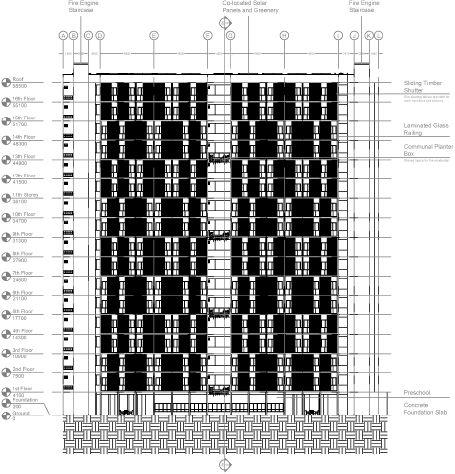

Leges:
1. Parapet Wall
2. Parapet Coping

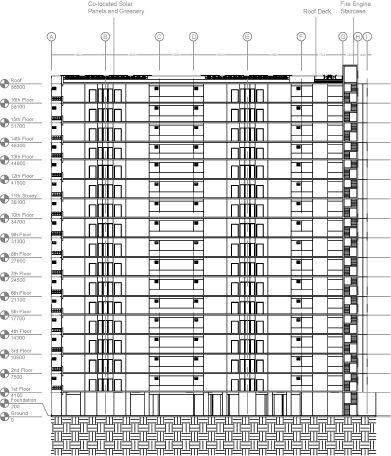
3. Light Vegetation
4. Retention trim
5. Growing Medium
6. Smooth Gravel Edge Channel
7. Filter Fleece
8. Drainage Element, Water Reservoir, and Root Barrier


9. Waterproof Membrane
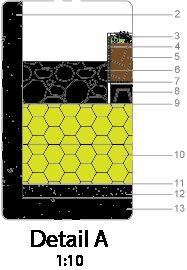
10. Rigid Insulation 140mm each
11. Vapour Control Layer
12. Screed to Falls 50mm
13. Concrete Slab
14. Screw
15. Rail Carriage
16. Sliding Wheel

17. Wooden Frame
18. Wooden Panel
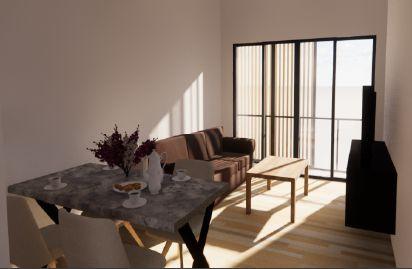
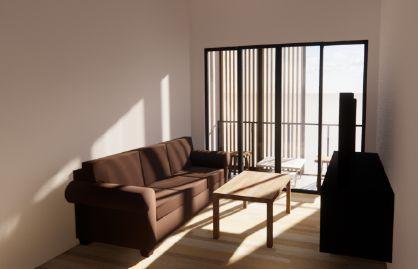
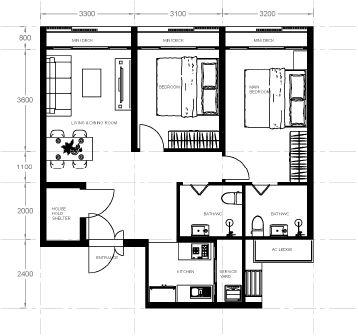



Mood Board: Inspirations

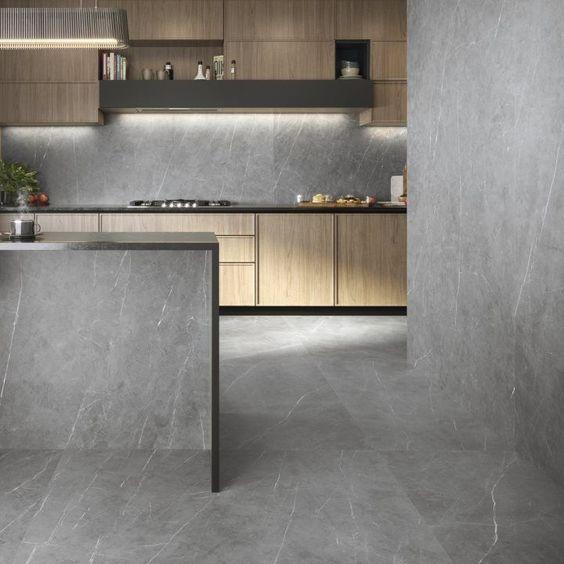

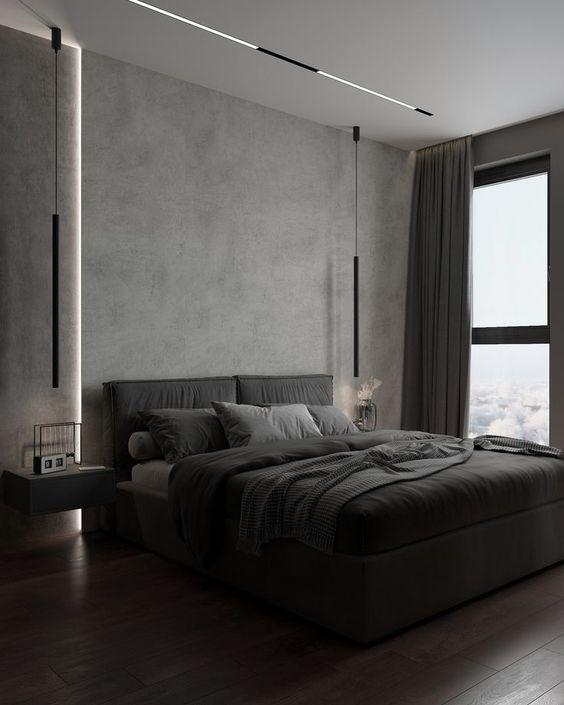
Illustrator + Photoshop
Theme Concept
Dark, minimalist, Dark Theme. Provide a slick and opulent atmosphere. With a background of dark and rich colours, it is distinguished by clear lines, simplicity, and a concentration on key components




Legends:
1. Waiting Lounge
2. Home Bar
3. Dining Area
4. Husband’s Office
5. Wife’s Office
6.
8. Kitchen


Legends:
8. Kitchen
13. Washroom
15.
16.
17.
19. Son Room
20.

After a long day at work, the golf setup in the office is a wonderful way to rest and relax. Golf is a game that promotes focus and concentration, encouraging players to pay close attention to every move and shot. Golf, when utilized wisely, can also aid with exercise, hand-eye coordination, and stress reduction.

A clean desktop setup with basic tools and applications allows you to focus on the work at hand without being distracted by needless distractions. Cabinets are essential to keep all the documents needed to reduce clusters. Level
Flooring is built of high-quality material tile, with a basic and subtle pattern that matches the entire design. The dining table is built of high-quality material wood, and has a geometric and minimalistic style. The seats are sleek and subtle, with a neutral colour scheme that mixes in smoothly with the overall design.

Lighting is an essential component of a modern minimalist dining room, with sleek and discreet fixtures that provide task and ambient lighting. Pendant lightings are frequently employed to create a warm and inviting ambience.


The book storage is against the wall, making critical materials accessible and easily accessible. The bookshelf is large and well-organized, keeping books, journals, and other resources orderly and accessible. The storage box also adds character and style to the workspace, making it more visually appealing.

The seats and table make it suitable for small meetings. The conference table is attractive and well-designed, contributing to the room's overall visual appeal and making it a perfect venue for brainstorming sessions and collaborative work.

The counter bar feature sleek and minimalistic design, with a countertop made of high-quality marble. The bar stools are simple and geometric, with a minimalist form and a neutral colour scheme and a hint of gold for the leg support.
The shelving and storage areas are likewise efficient and unobtrusive, with hidden compartments and drawers that mix in with the general design. Glassware and bottles are sorted and artistically appealingly exhibited, with a focus on functionality and accessibility.

The helper's room has a modern minimalist appearance that maximizes space economy. The walls are a calm grey tone, and the wide windows allow in lots of natural light.

A sleek and modern Murphy bed is put against the wall and can be effortlessly tucked away during the day to free up floor space. The bed is covered in plain grey linens with an ornamental pillow that blends in with the rest of the room. The space has interesting beautiful plants as well as compartments where the helpers can store their books or belongings.


A nice sofa and a bookshelf are located in the reading area. The furniture is geometric and minimalistic in design, with a neutral colour scheme that mixes in smoothly with the overall look.
The sofa can be turned into a comfy bed, either manually or through a motorized system, to convert the room into a sleeping area. The bedding is simple and elegant, with an emphasis on comfort and quality materials. The colour scheme is neutral, with the design of the sheet that lend visual interest and depth to the area.

The toilet has a modern and clean style, with glass doors and a divided shower compartment. The walls are in grey neutral tones, giving a relaxing and clean ambience.



A white porcelain toilet bowl and a sleek vanity basin with a mirror are located on the other side of the toilet. The sink is situated on a sleek oak countertop with plenty of storage space for toiletries and other bathroom necessities. A rainfall shower head positioned on the ceiling provides a wonderful and refreshing shower experience inside the shower area.
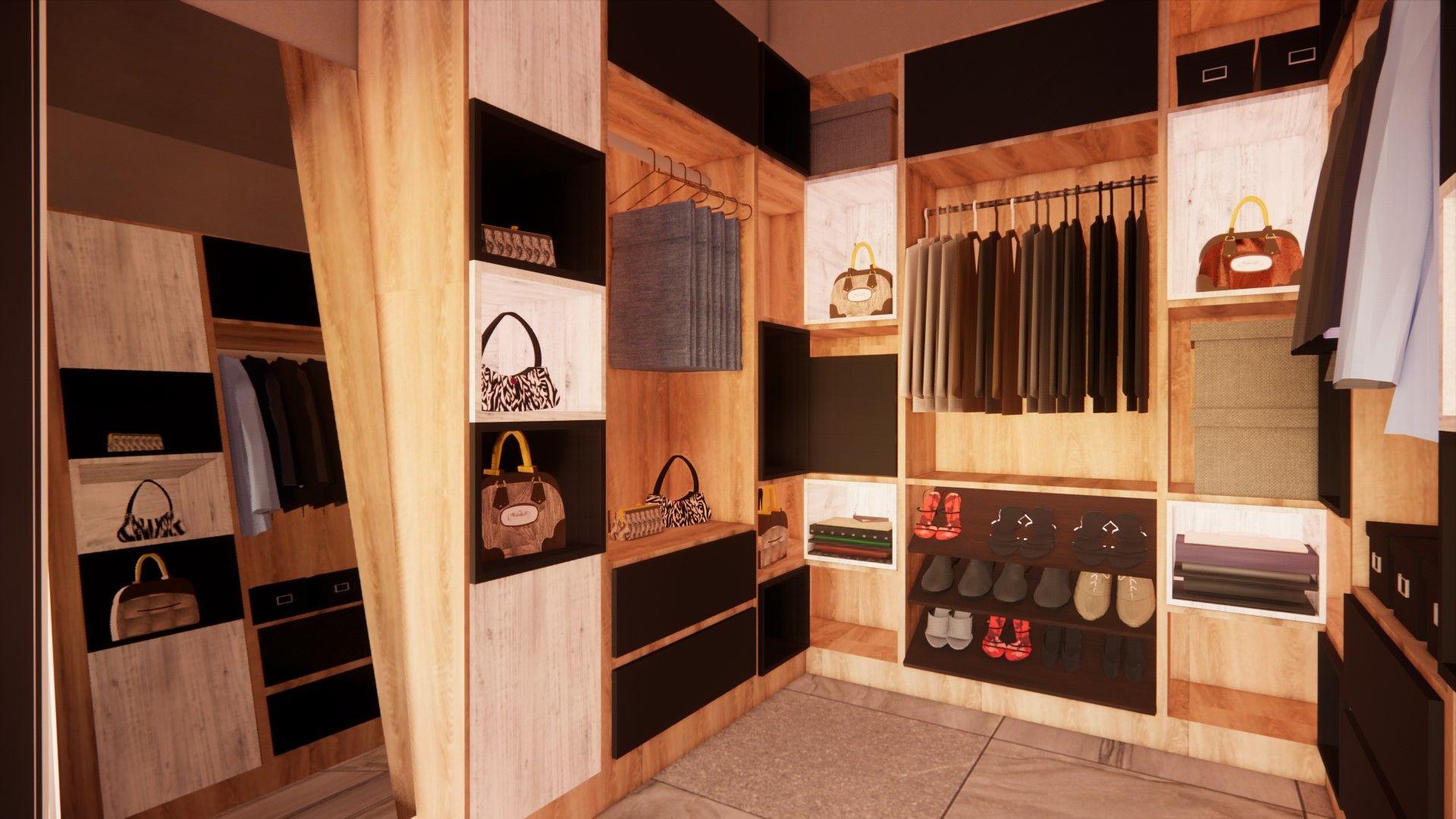
The wardrobe is designed such that each item has its own compartment, making it simple to keep the closet nice and organized. The minimalist style brings tranquility and order to the space, resulting in a serene environment that encourages peace of mind.
The wardrobe is equipped with shelves and hangers, allowing each item to be neatly hung or folded, preserving the clothing in excellent condition while also making it easy to find what you're looking for. The basic design keeps the wardrobe from being cluttered, allowing the visual beauty of the garments to stand out.