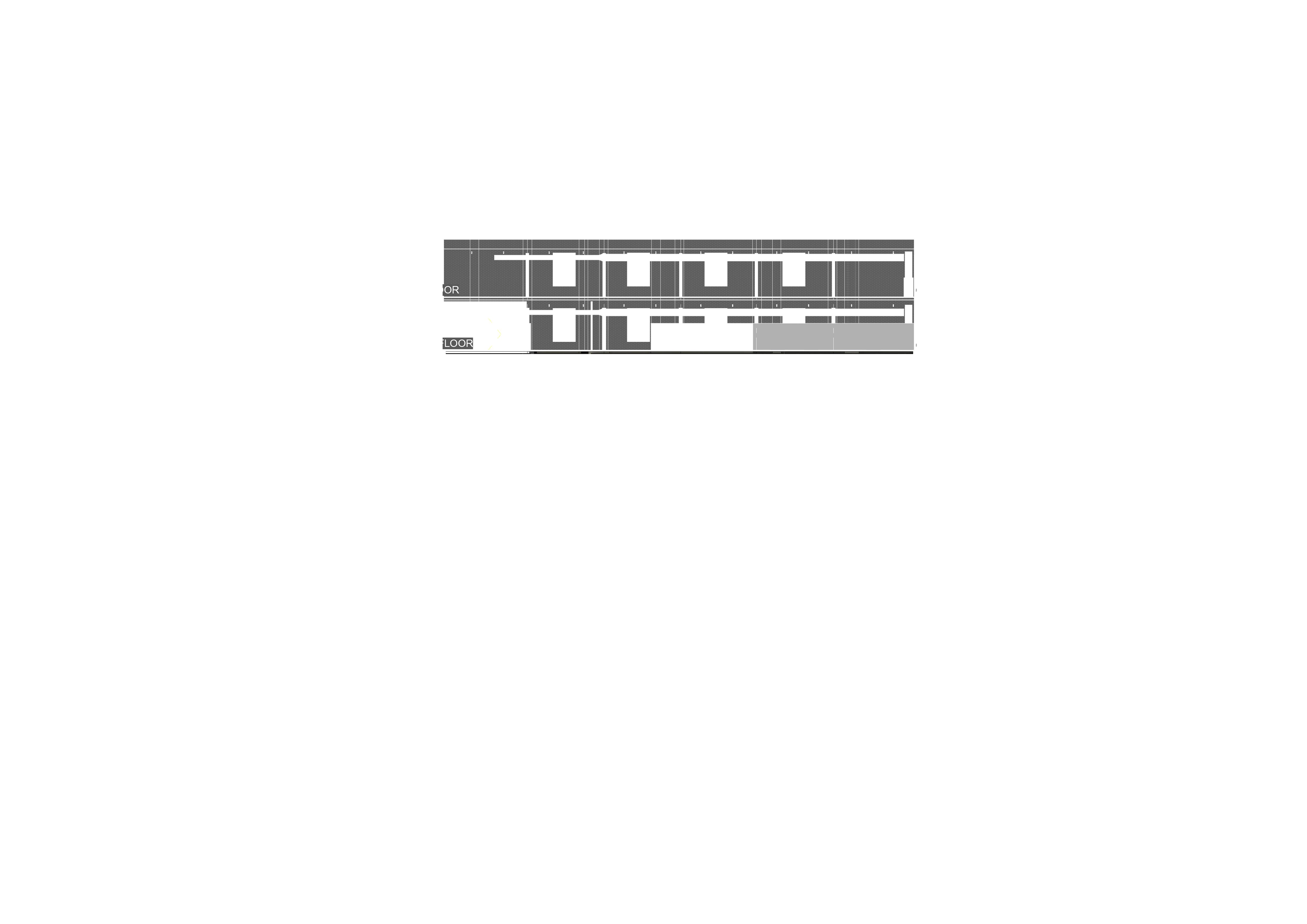CHINELLE HERRERA
B. ENV. D.
INTERIOR DESIGN PORTFOLIO







Junior Designer ready to further pursue a professional career in Interior Design. Eager to learn more to further hone my skills. Exceptional knowledge in technical drawings, with ability to work AutoCAD, Revit, Sketchup and several Adobe programs.
chinelle.herrera@gmail.com
(204) 293-1782
2 Elbe Road, Winnipeg, MB
Working knowledge in Sketchup, Microsoft programs, Adobe programs and CAD programs.
Excellent listening and comprehension skills, determined, hardworking, organized, friendly, a fast worker and a team player.
Able to do multiple tasks simultaneously and able to adapt through fast-paced environments.
Hyeonji Kwon
Assistant Professor
University of Manitoba
Email: hyeonjikwon@outlook.com
Phone: (204) 218-4409
Vianca Fontelar-Quintana
Senior Interior Designer
Ironclad Developments Inc.
Phone: (431) 335-0390
Vanessa Keith
Interior Designer
Ironclad Developments Inc.
Phone: (204) 995-3117
University of Manitoba
09/2012 - 05/2021
Winnipeg, MB
- Graduated from the faculty of Architecture with a Bachelor’s of Environmental Design, specializing in Interior Environments
High School
Maples Collegiate
09/2013 - 07/2017
- Graduated with a 90% average

Ironclad Developments Inc.
12/2021 - 07/2022
Winnipeg, MB
Winnipeg, MB
- Assisted the Interior and Amenities department with drafting and modelling for multifamily residential projects
- Participated in designing several amenity spaces and partook in furniture, flooring and lighting selections
- Drafted several construction documents using AutoCAD and reviewed them to ensure they were prepared for issue
- Produced models of amenity spaces in Sketchup
- Established strong relationships with the entire Interiors and Amenities team
Key Holder / Supervisor
Dairy Queen
06/2018 - 10/2021
- Ensures restaurant’s cleanliness prior to opening
- Receives and greets customers with high standard service

- Handles credit card, debit and cash payments

- Reconciles sales at the end of shift
- Follows proper food handling procedures in food preparation
- Oversees night shift crew, cleans and sanitizes workstations regularly
Sunday School Teacher
Winnipeg Unida Christian Church
2012 - 03/2020
- Teaches children aged 3-9
Winnipeg, MB
Winnipeg, MB
- Ensures safety and well-being of children, whilst also ensuring they are engaged in the lesson
- Ensures a conflict-free environment by establishing and implementing rules and guidelines in the program
Doug McKay Director of Tenant Experience and Design Innovation Ironclad Developments Inc. Letter of reccomenation with contact information available upon request


The project will see the design of the Poet Laureate’s residence in Winnipeg. There will be two design requirements that must be addressed. First, the concept of poem or poetry must find expression in the final design. The second requirement is that the concept of time must be expressed in the final design.
Time can be defined as an experience. Time is most commonly perceived through change and movement. One could say that we are only aware of time because of change. Nature is one of the most common ways of perceiving time. Whether it be short-term through sunlight or long-term through the seasons, nature is a constant natural clock.
USER(S)
Poet Laureate, Cafe Users
INSTRUCTOR(S)
Kurt Espersen-Peters
PROJECT DATE
January 2020 - April 2020
PROJECT LOCATION
1520 Corydon Ave., Winnipeg, MB
The defining aspect of the Poet’s Residence is the central courtyard which houses a bonsai tree. Tying into the time concept, this courtyard acts as a natural clock. Allowing sunlight in, users are constantly aware of what time it is, according to the sun, as if it were a sun dial. The tree also acts as a way to determine what time year it is. This central courtyard also acts as a way to allow natural sunlight into the basement, which is the living quarters of the Poet Laureate.

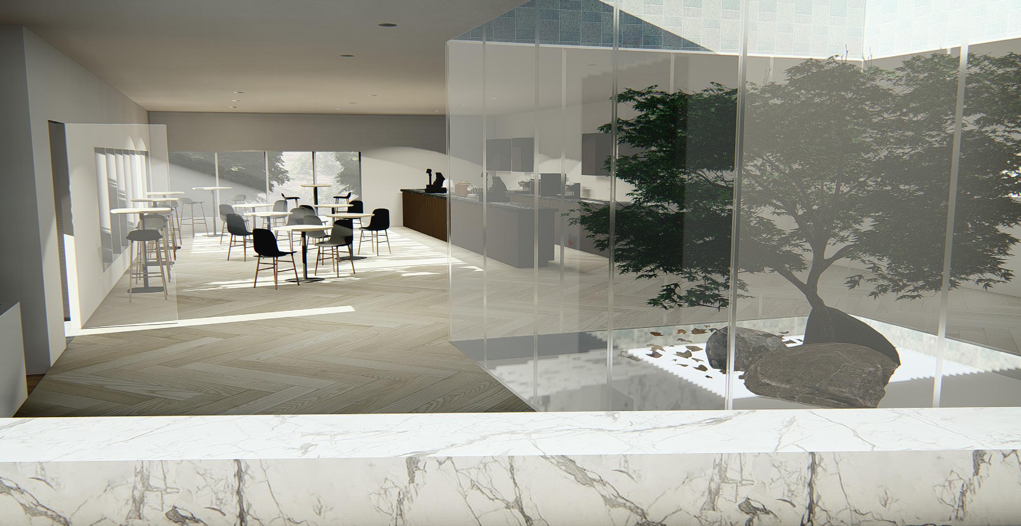
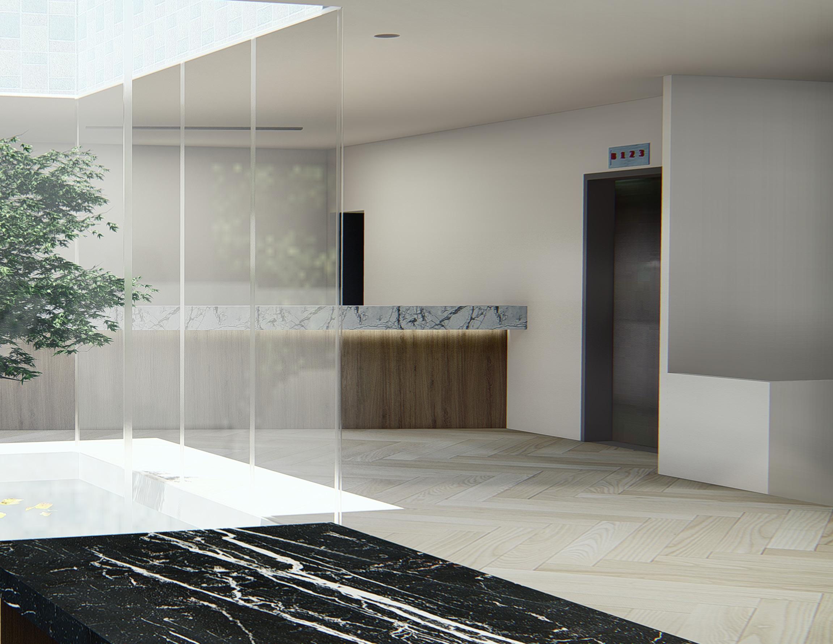
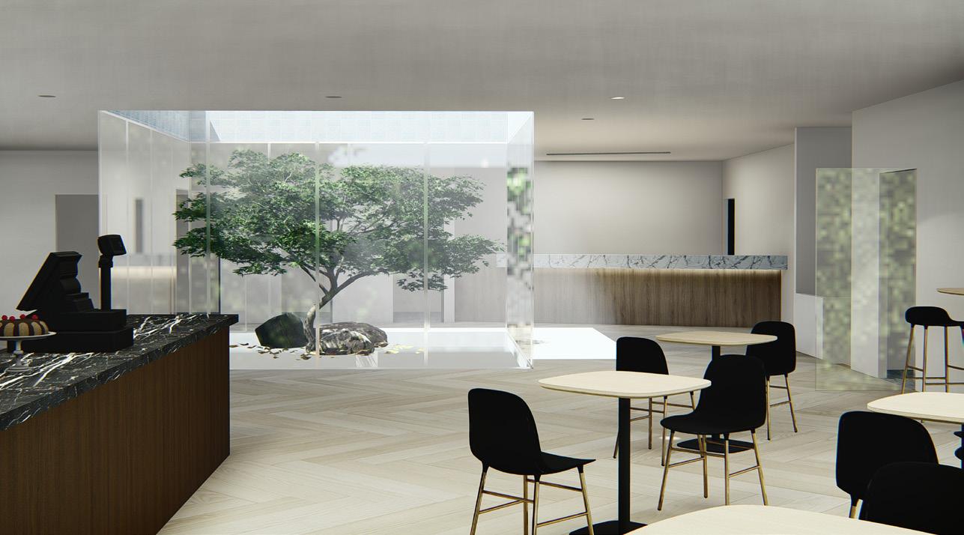
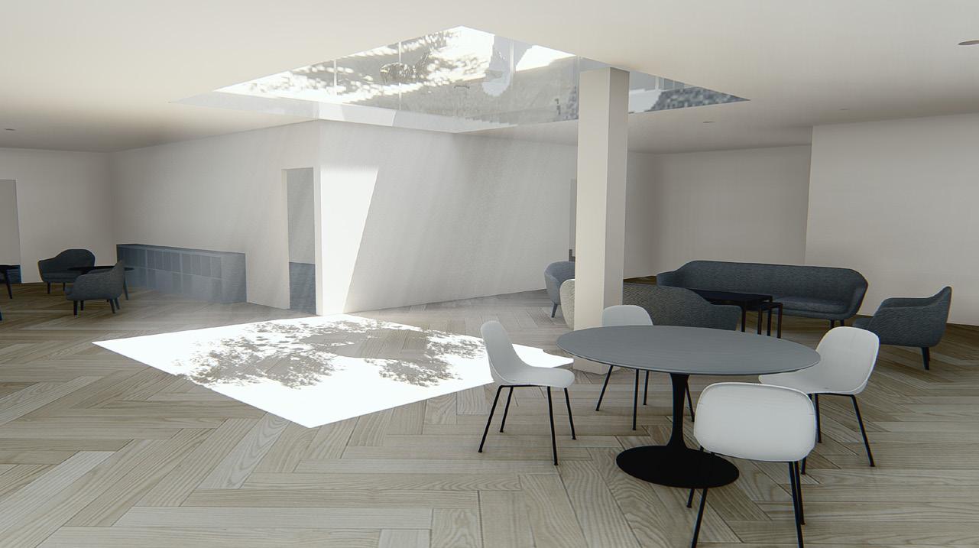
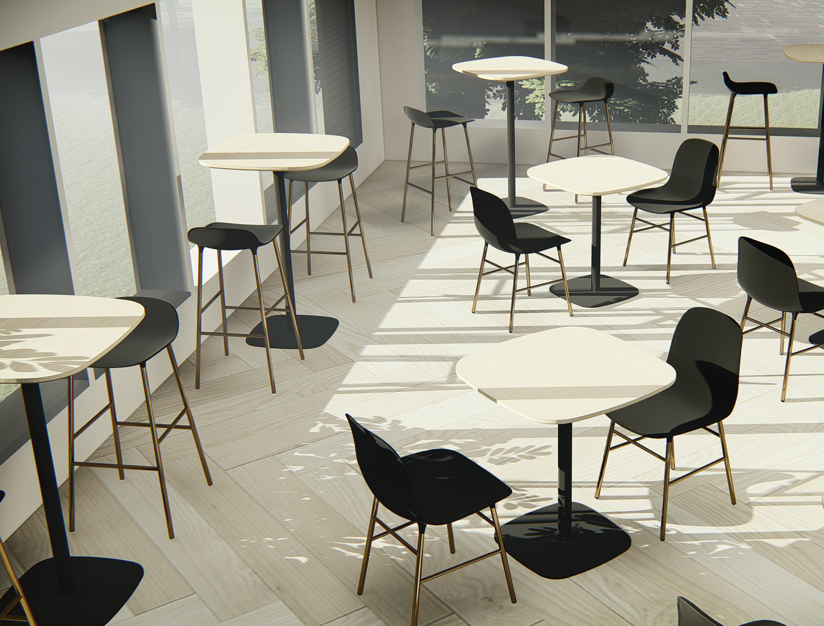
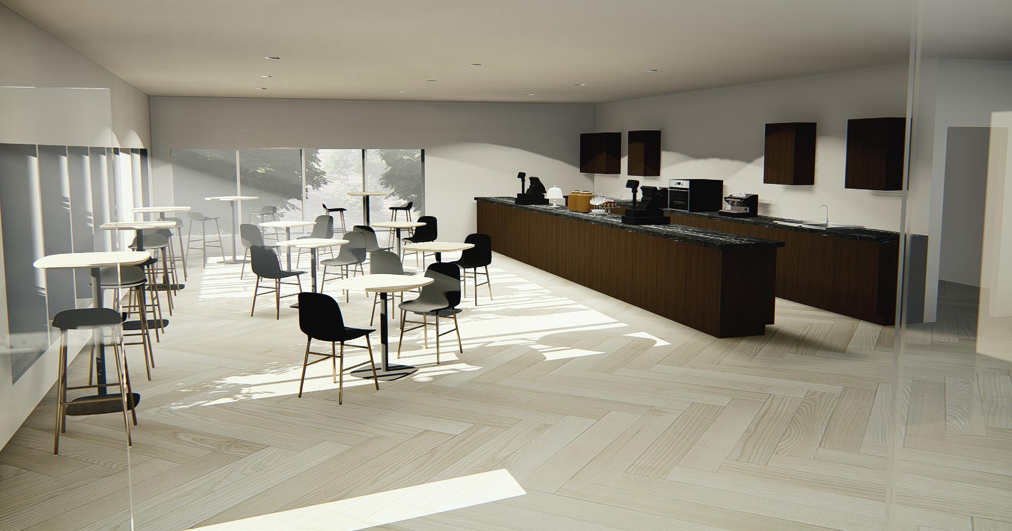
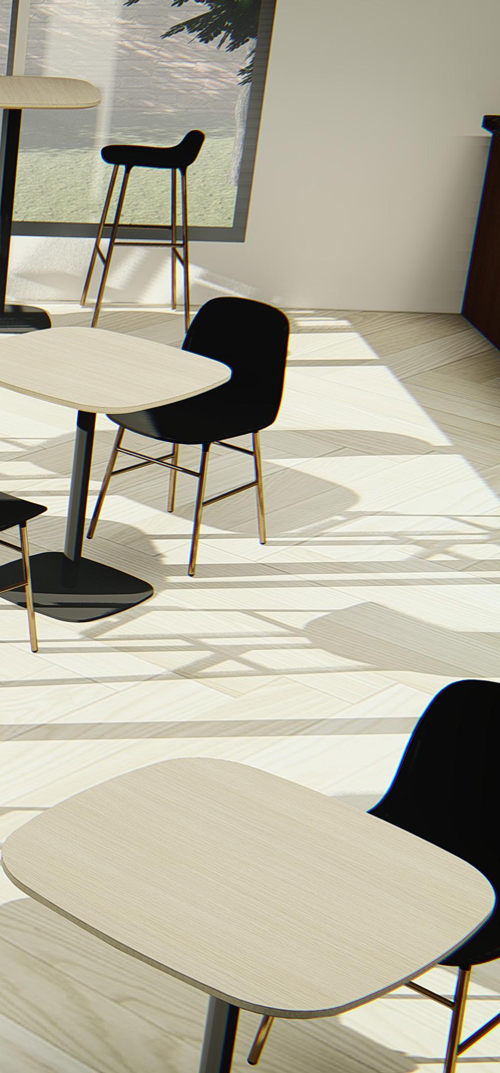


Co-working, with its focus on community and collaboration, has grown rapidly in recent years. The development of a new co-working office space will aim to foster social change through strengthening connections within the community.

226 Main Street aims to become a space where individuals can come together and work with one another effortlessly. Where the spaces merge together, flowing freely into and out of one another. Weaving together and forming a whole, seamlessly.
USER(S)
Sewers, underprivileged users
INSTRUCTOR(S)
Tijen Roshko & Nicolette Layne
PROJECT DATE
September 2020 - December 2020
PROJECT LOCATION
226 Main St., Winnipeg, MB
The project aims to become a space where individuals come together to create clothes through sewing and embroidering, by teaching and learning, a space where opportunities thrive. People seeking to earn money through their creations or people seeking to earn a new skill set.
Within the space would be an open concept workshop, with designated private workspaces if needed. These private spaces would not be completely secluded, as some barriers in the space would not be the convectional material such as concrete. A sort of transparency flows throughout the building, creating a welcoming atmosphere all throughout.




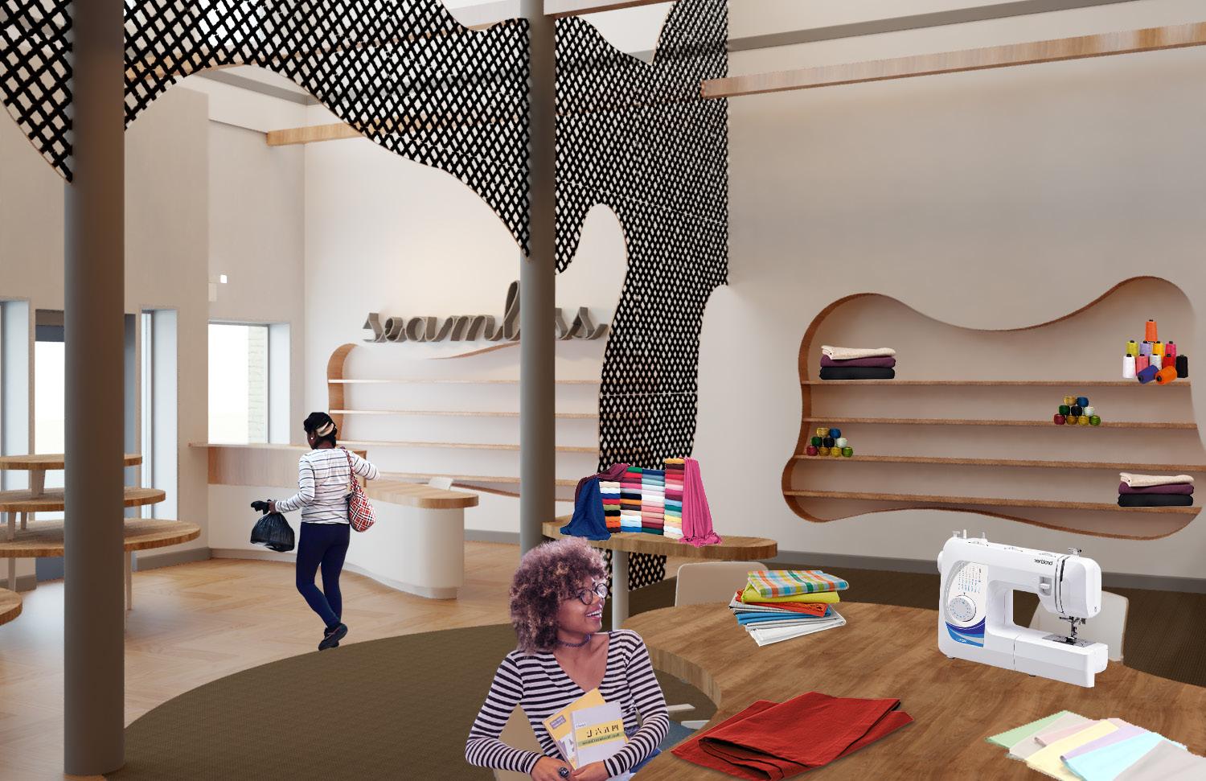
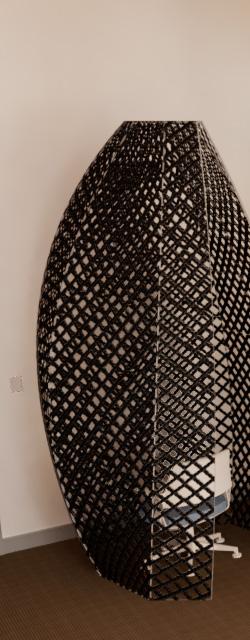
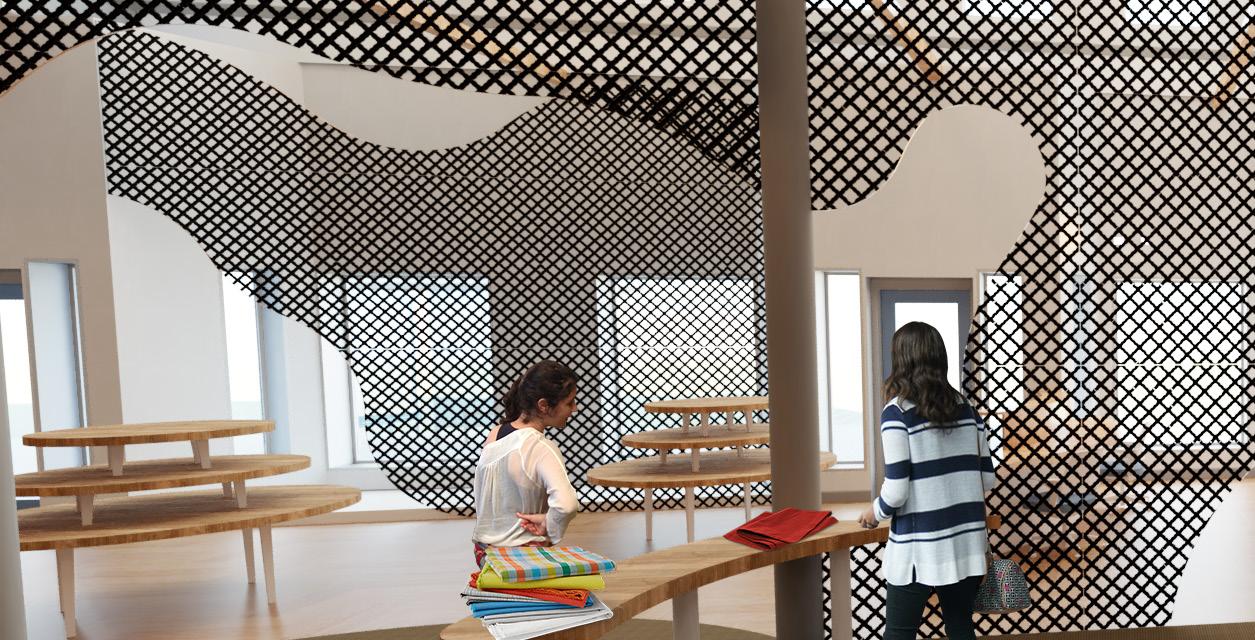
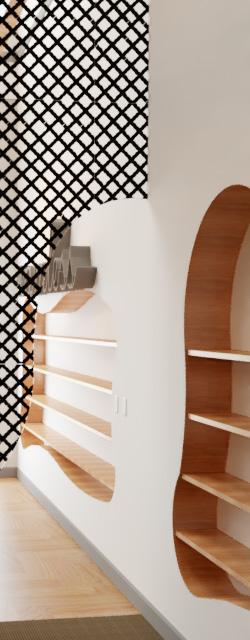
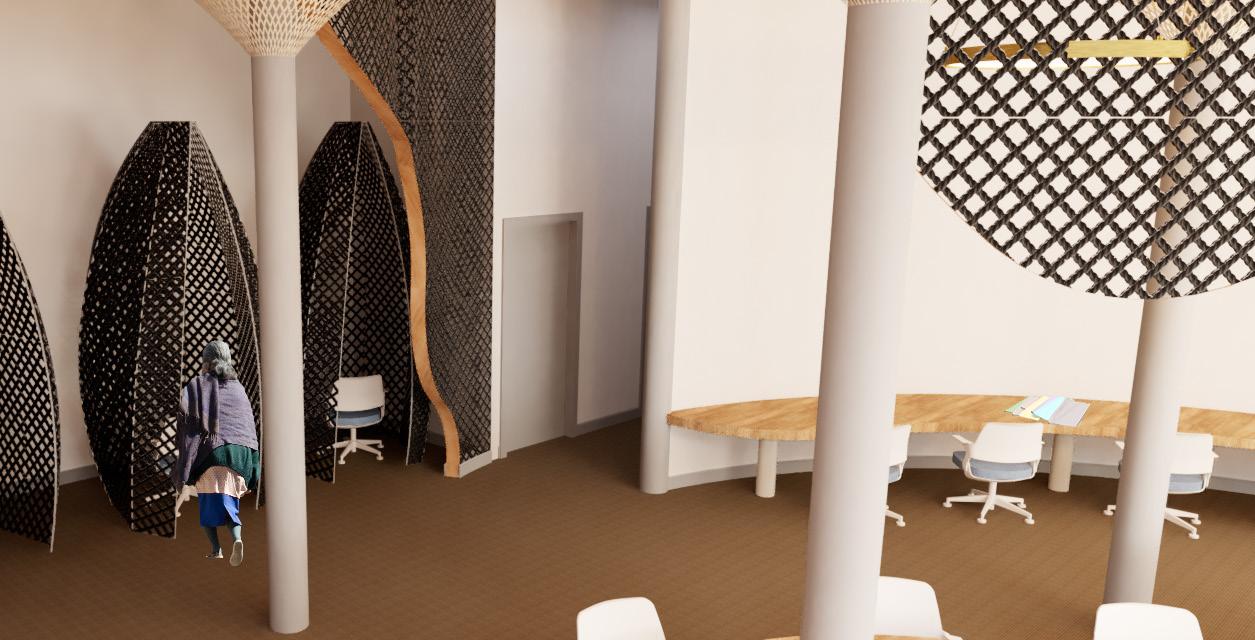
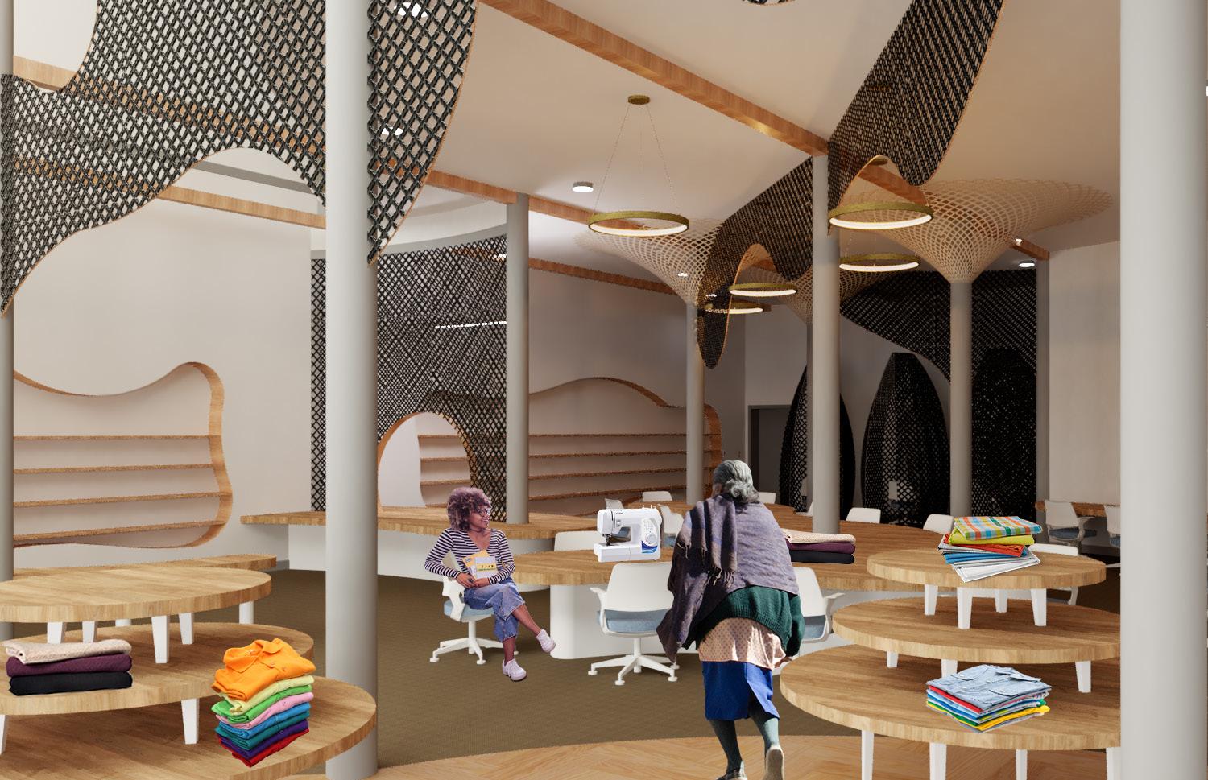
Media Arts has been rapidly growing in the recent decade. With this project, design a media arts education & production centre.

Media arts is a display of emotions conveyed using everyday objects, such as paper. Whether it be the artist’s emotions themselves or invoking feelings of the observer, it becomes a manipulation of both material and emotions. The open-endedness of the field allows for more than what meets the eye-- as what appears to be simple objects often have meanings that gouge on a deeper level.
USER(S)
Contemporary Dancers, Projection Mappers, Researchers, Videographers
INSTRUCTOR(S)
Jason Shields, Clifford Goodwill & Hyeonji Kwon
PROJECT DATE
January 2021 - April 2021
PROJECT LOCATION
310 Ross St., Winnipeg, MB
The media arts center is to become a place where analog meets digital. The space is aimed towards contemporary dancers that would work in collaboration with projection mapping to create a performance that encaptures one, reeling them deep into their emotions. Several of the spaces within the media arts center would be transparent, allowing one to look into each space, inviting them in, as inspired by conceptual work. Filled with studio spaces, it becomes a space for collaboration, where ideas run wild. Dark tones contribute to the intimate space, with window details allowing colours to fill the space, mingling with each other. Overall, the space will become an educational, collaborative space that is welcoming and accessible to all.

MAIN FLOOR PERSPECTIVE
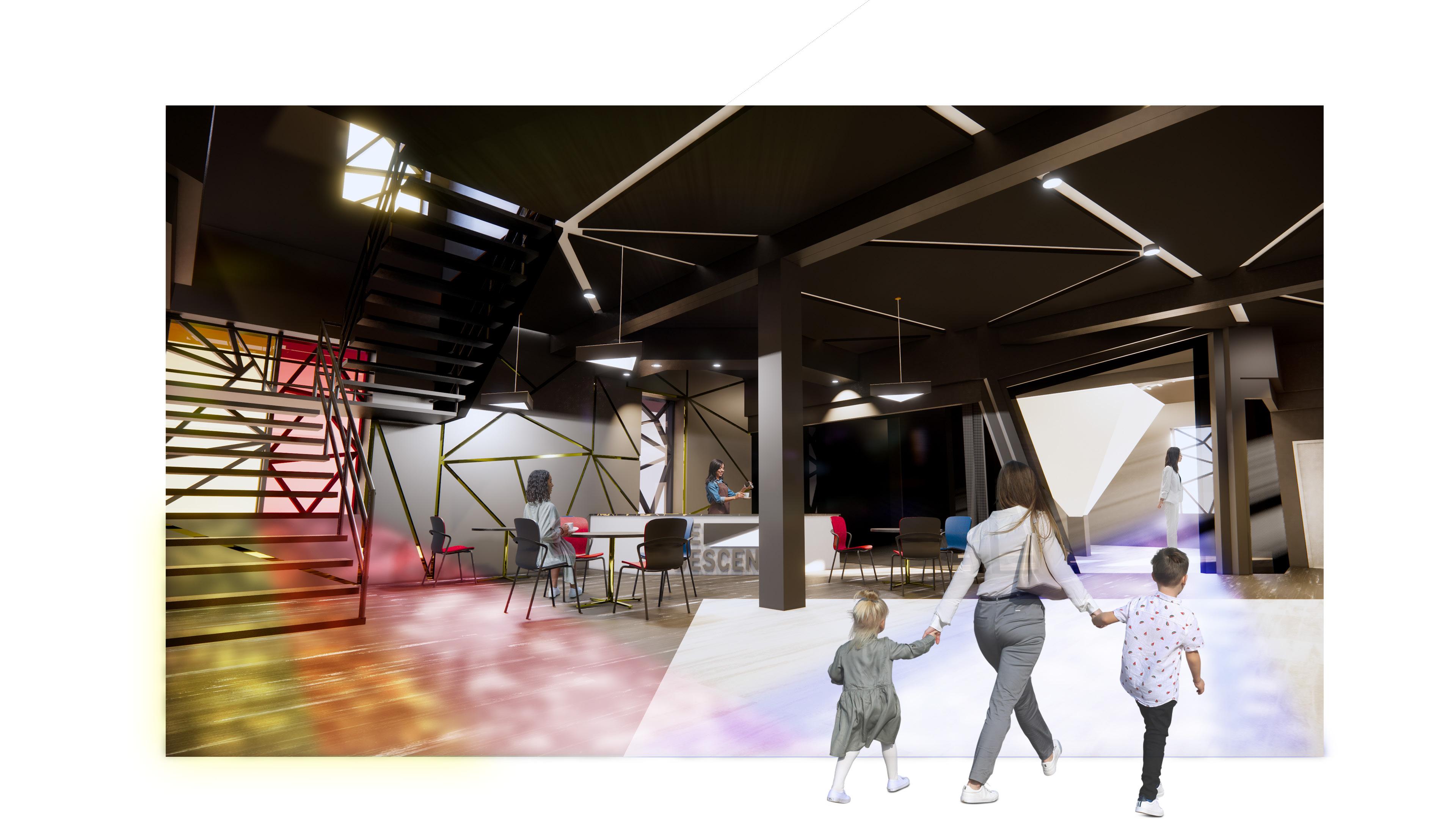
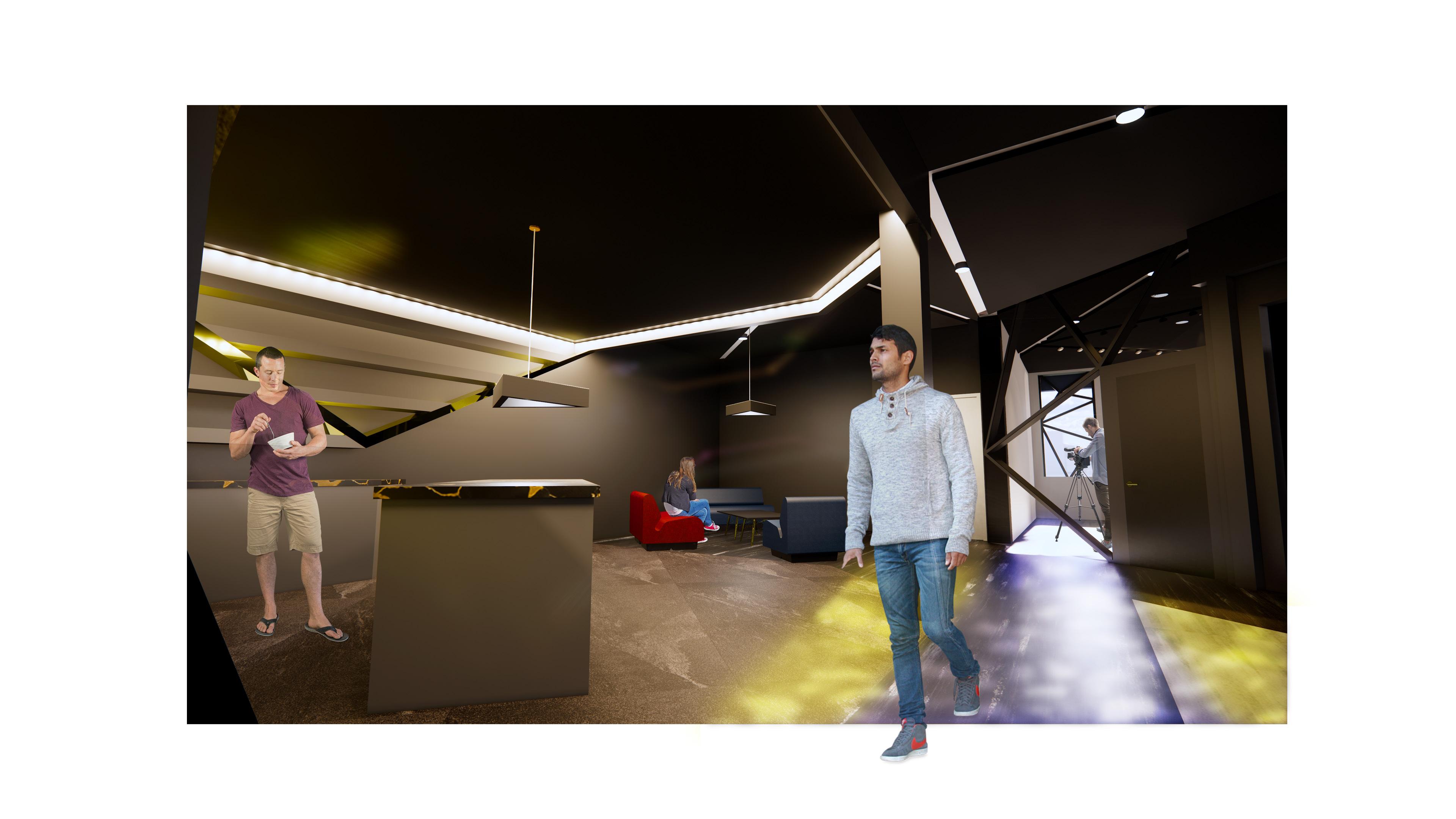
THIRD FLOOR KITCHENETTE PERSPECTIVE
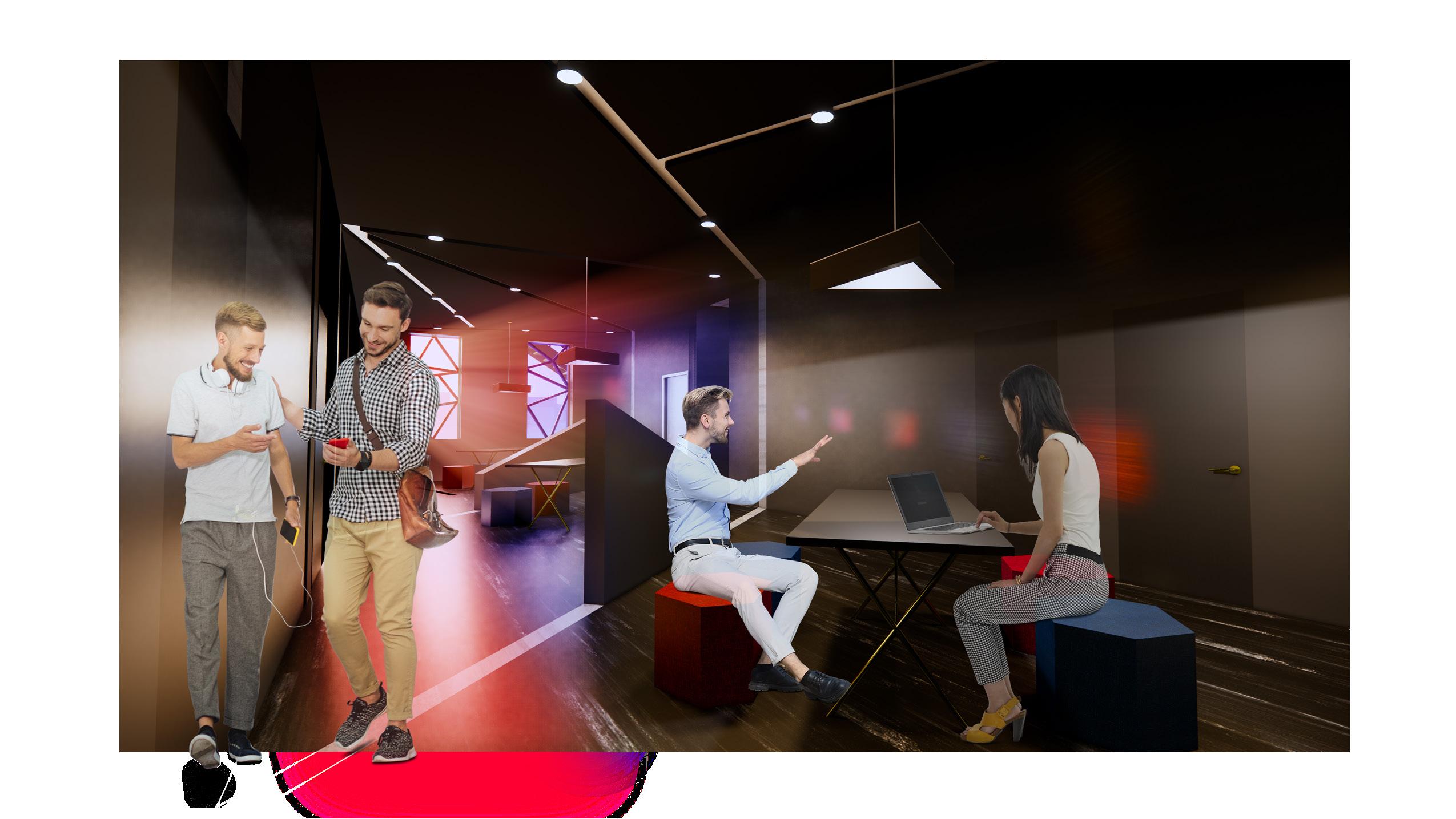
MAIN FLOOR PLAN SCALE: NTS


SECOND FLOOR PLAN SCALE: NTS



MAIN FLOOR RCP
SCALE: NTS
SECOND FLOOR RCP
SCALE: NTS


THIRD FLOOR PLAN SCALE: NTS






THIRD FLOOR RCP SCALE: NTS

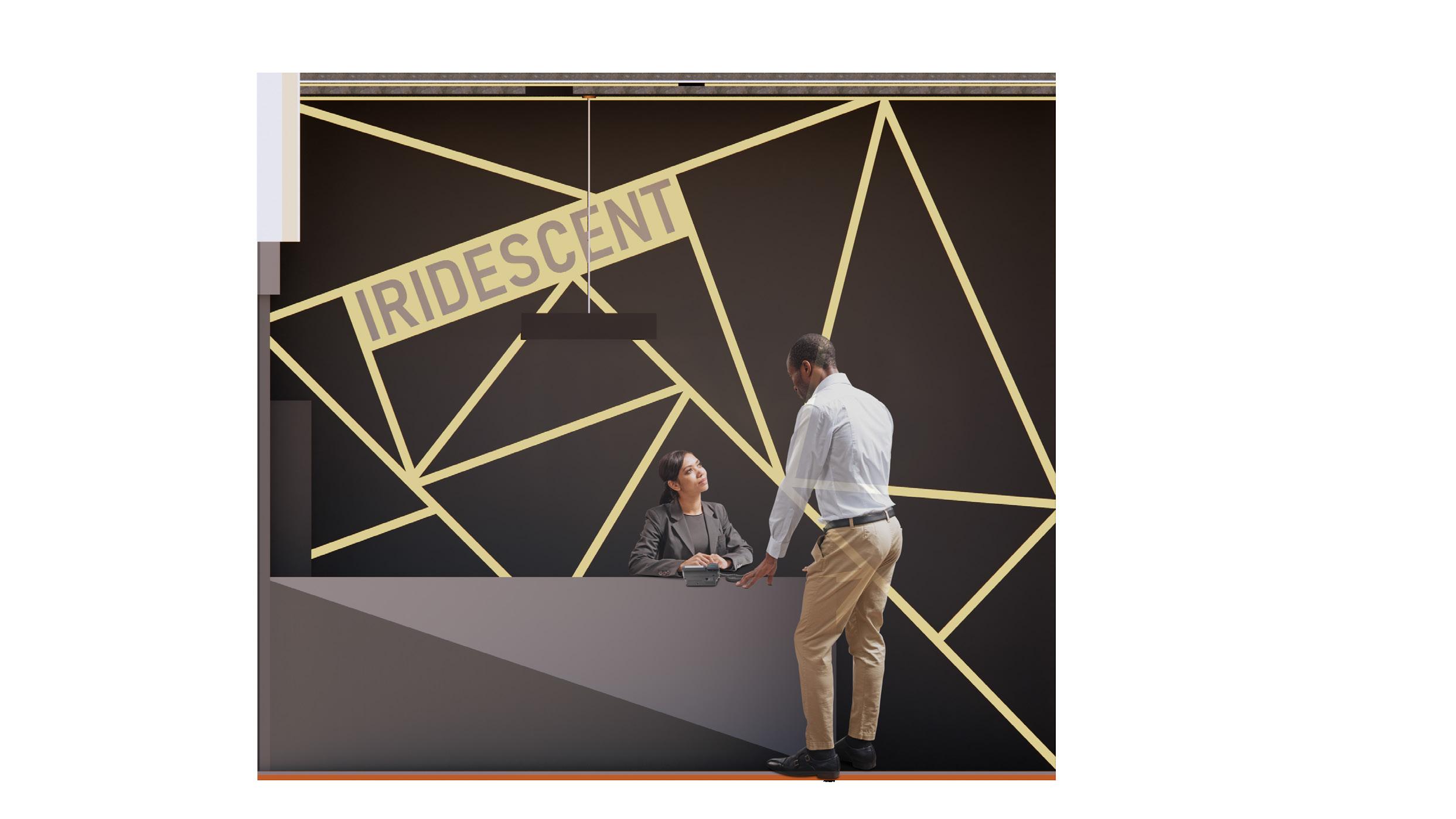
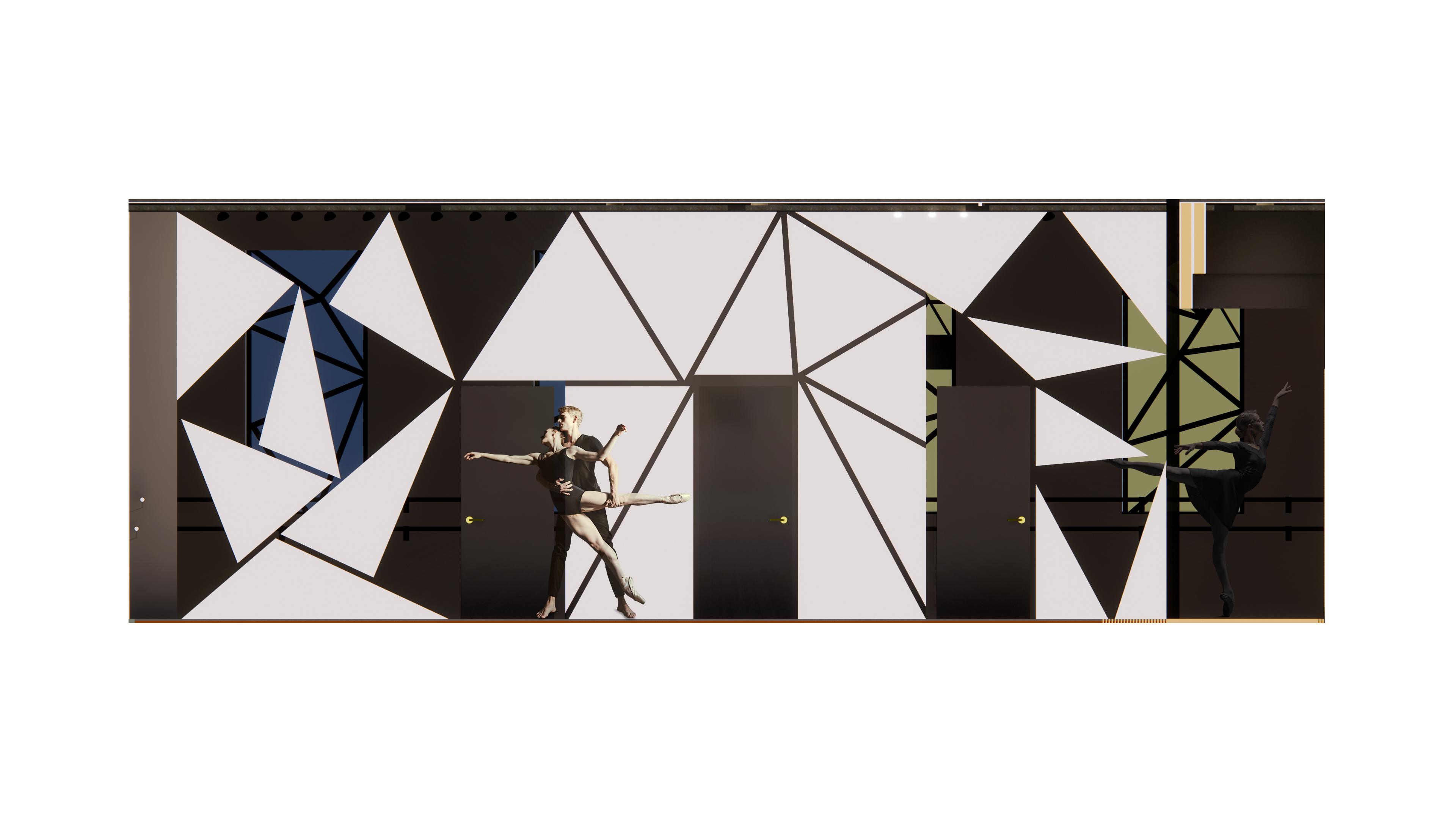
FIRST FLOOR CAFE ELEVATION
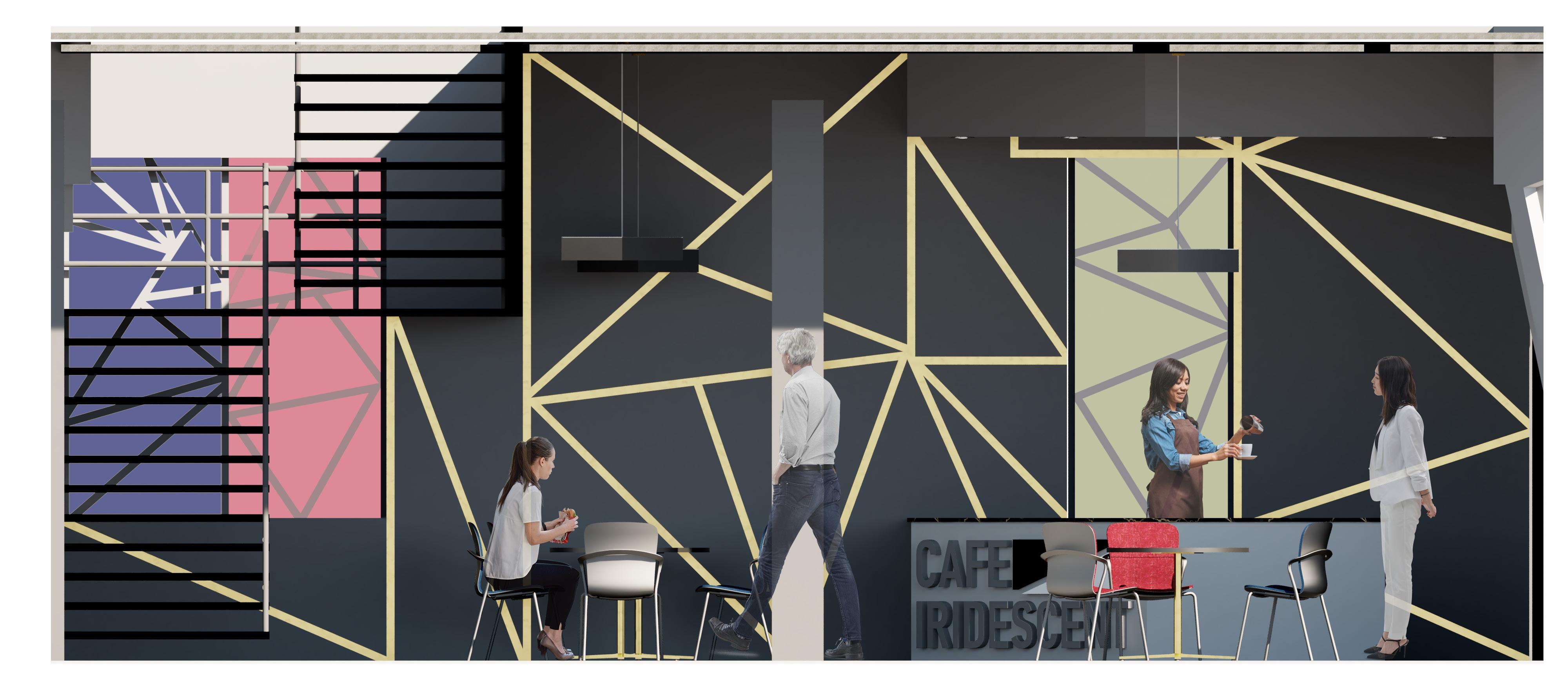


LONGITUDINAL SECTION SCALE: NTS
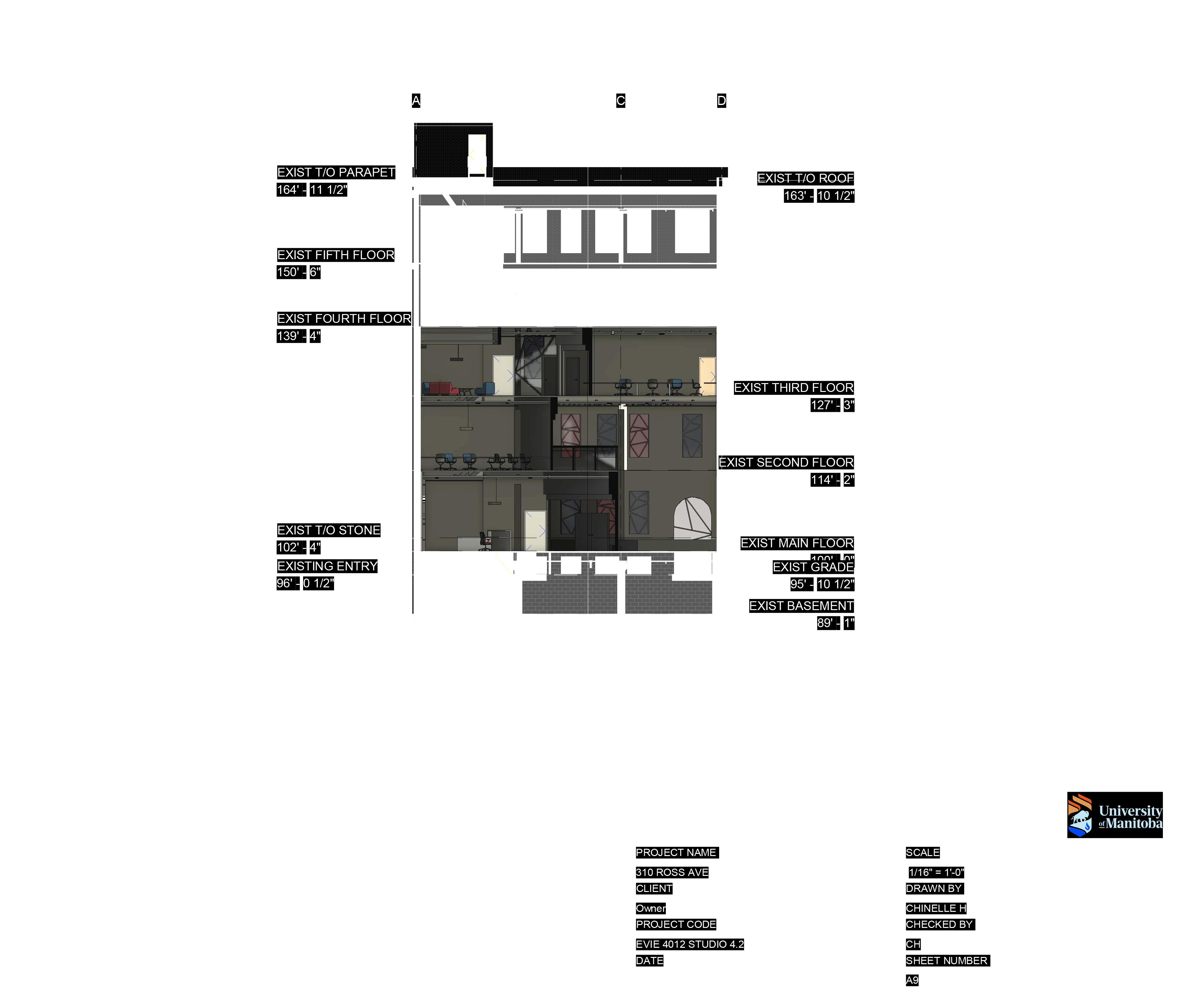
LATITUDINAL SECTION SCALE: NTS
