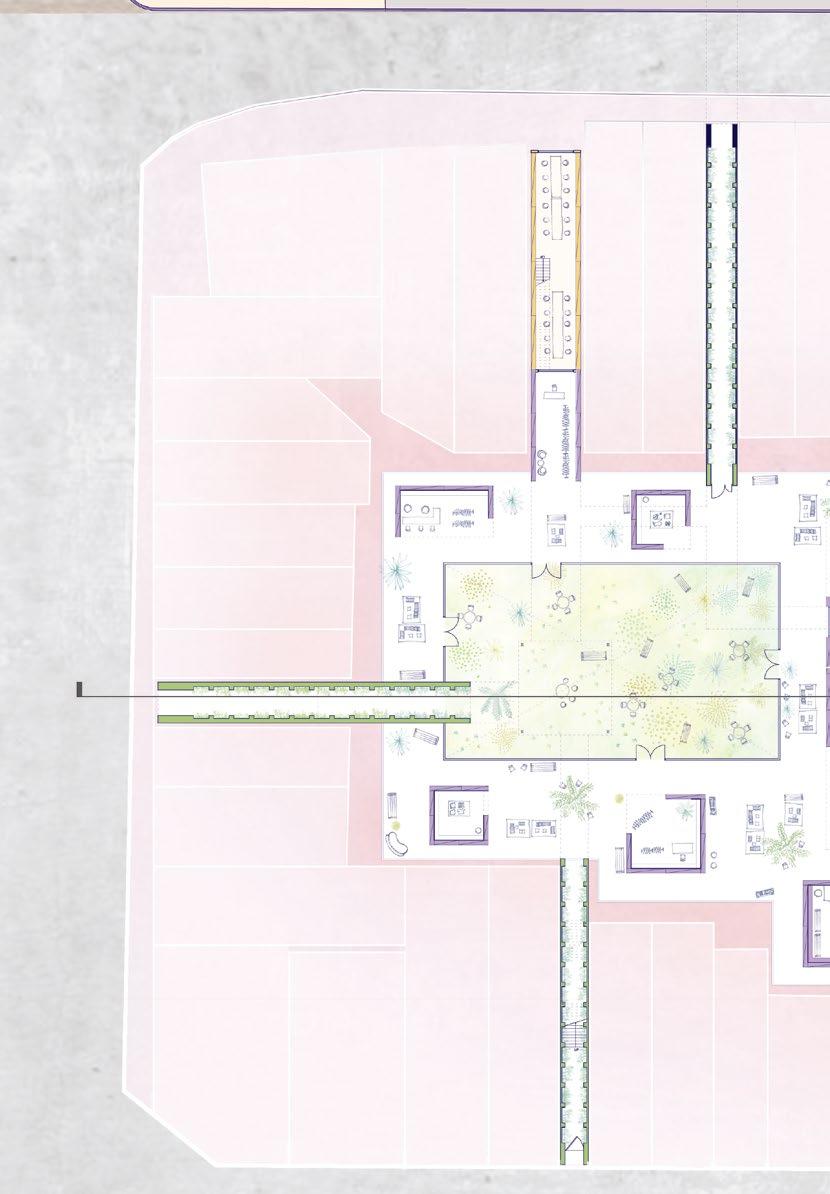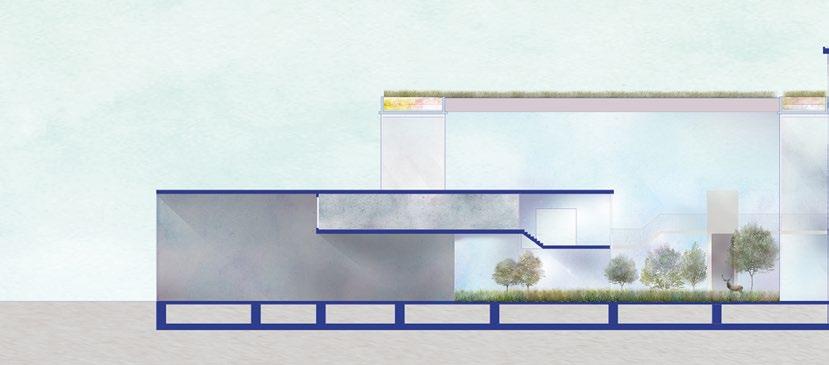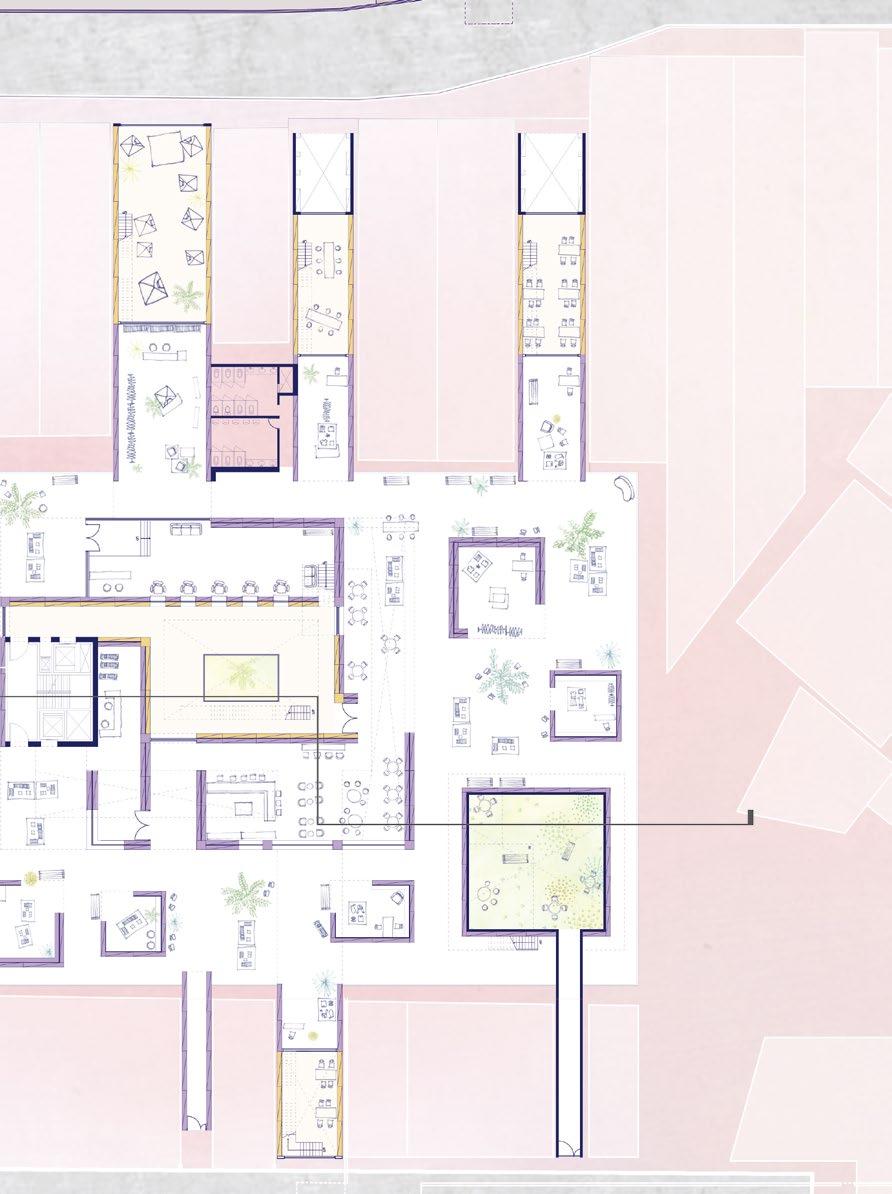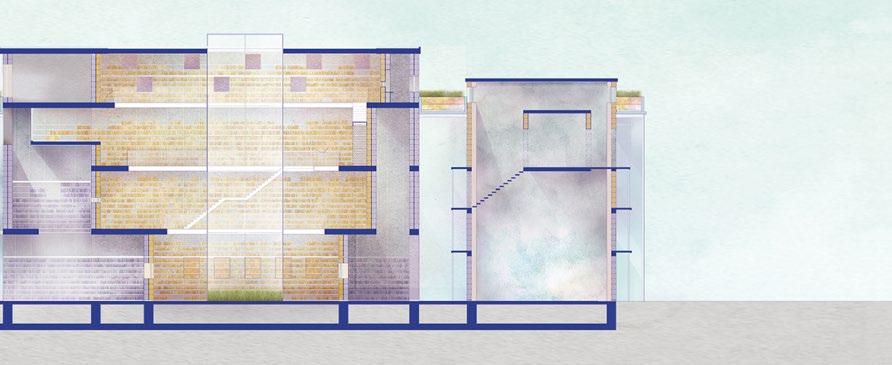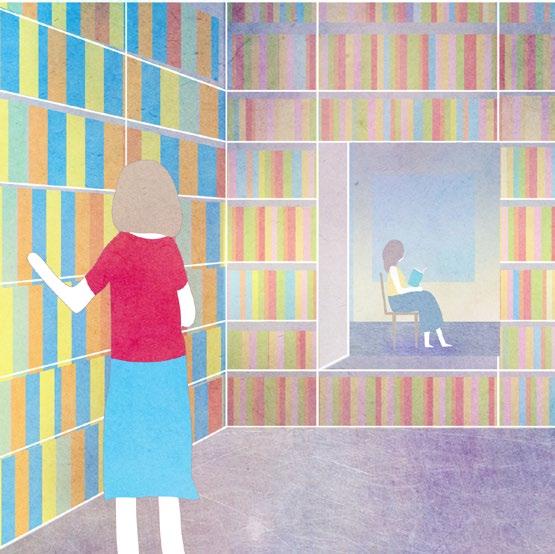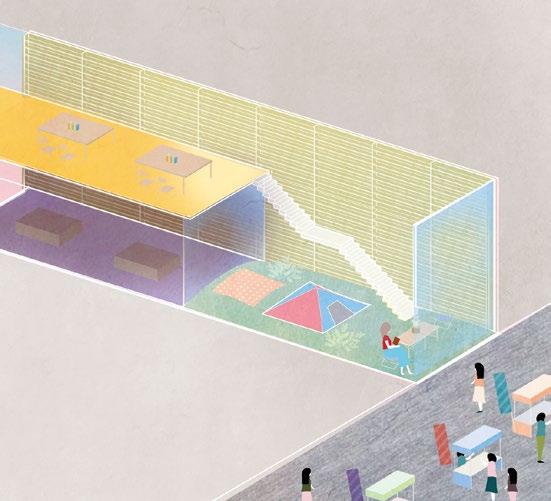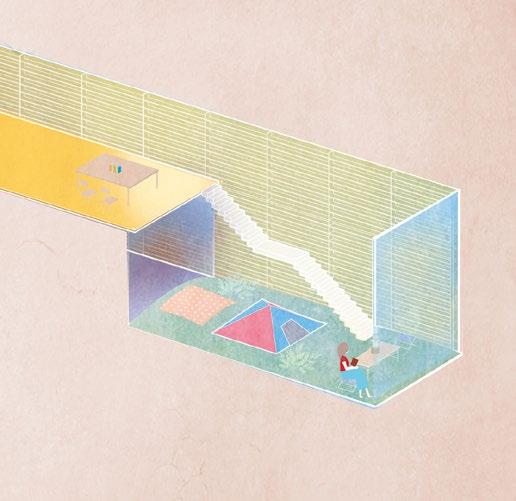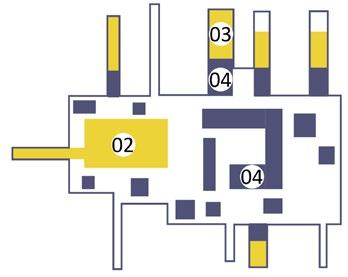
Selected Works 2016-24


Selected Works 2016-24
chijung.lu79@gmail.com
I am passionate about creating public spaces that blend art with spatial design, integrating architecture, landscape, and phenomenological methods to deliver simple yet impactful solutions. With over four years of experience in architectural design, lighting, and spatial planning, I have developed a broad skill set spanning concept development to project completion. My technical expertise includes proficiency in AutoCAD, Rhino, SketchUp, Enscape, and Adobe Suite, allowing me to translate creative visions into practical designs.
Living in Stockholm has inspired my commitment to designing adaptable and sustainable solutions, with a thoughtful approach to materials and their interaction with the environment. My work reflects a dedication to collaboration within interdisciplinary teams, aiming to create spaces that evoke emotional responses and foster deeper connections with the urban environment. Projects such as Ripples, exhibited at Uppsala Cultural Night and recognized in Young Swedish Design, showcase my ability to merge artistic expression with sustainable, meaningful design.
2025- Present Freelance designer, Studio Akane Moriyama, Sweden
2023- Present Freelancer, Key visual design for Exhibition of Taiwan Bamboo Architecture
2022 Architectural designer, ProtoPlain Architects, Taiwan
2017-2021
2016-2017
Education
2022-2024
2011-2016
Skills
Design Software
Graphic Tools
Expertise
Architectural designer, J.M.Lin Architect, Taiwan
Lighting designer, chroma33 Lighting Design, Taiwan
Master of Spaitial Design, Konstfack University, Sweden
Bachelor of Architecture, Feng Chia University, Taiwan
AutoCAD, Rhino, SketchUp, Enscape
Adobe Photoshop, Illustrator, InDesign, Premiere
Interdisciplinary collaboration, client relations, sustainable design Languages Fluent in English and Mandarin, Intermidediate in Swedish.
2024 Ripples, Selected for the second stage of Young Swedish Design 2023 Social Soak and Steam, Scholarships, Konstfack University
2019 NCCU Student Dormitory, 1st Prize, Taiwan Government
2016 Catholic Daren Girls’ High School, American Architecture Prize 2016 Librarism, Honorable Mention Award, Feng Chia University
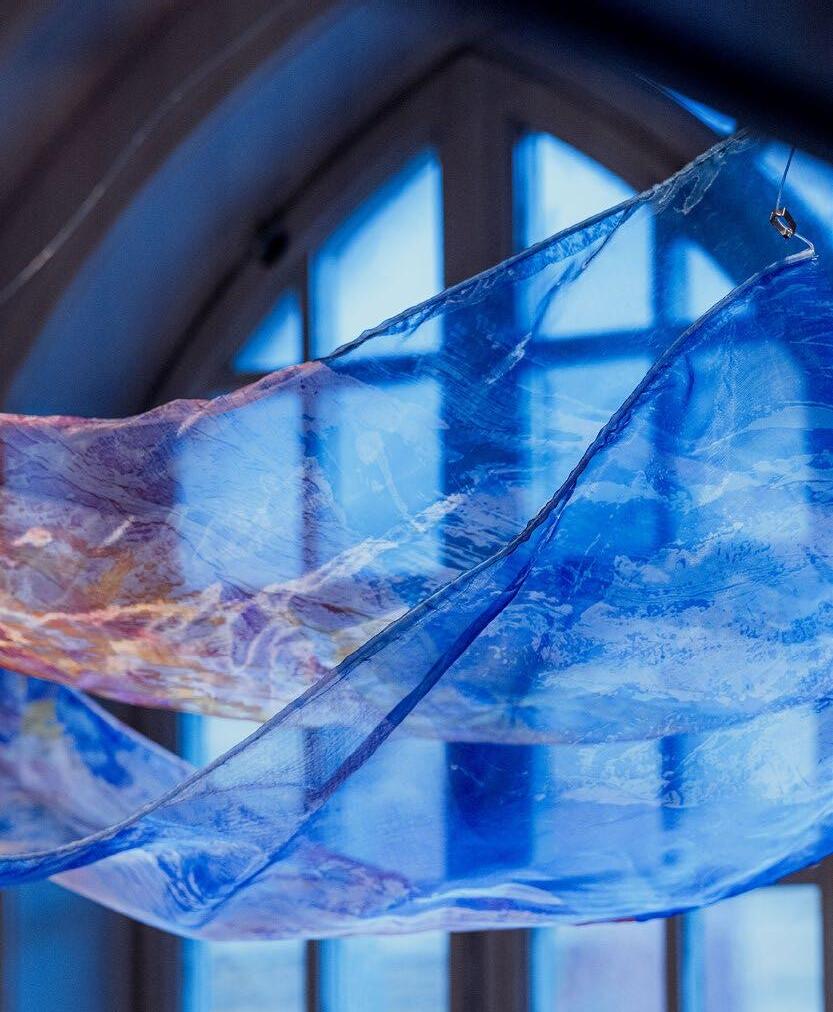
Ripples, Exhibtion at Uppsala Culture Night, 2024
Location: Telefonplan, Stockholm, Sweden
Type: Academic, Master graduation project, Indiviual work
Completion: 2024
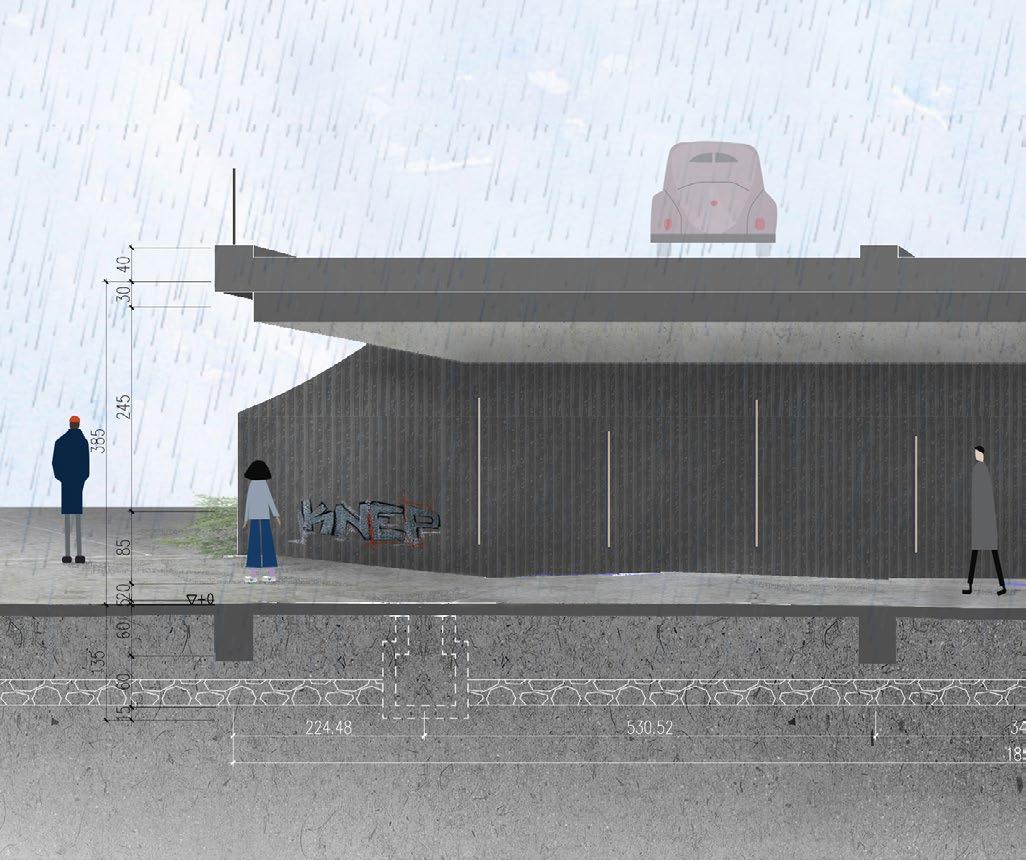
In my work, I observed how puddles appear and disappear, altering how people move through space. These natural reflective surfaces not only mark the passage of time as they fill and dry but also reveal subtle changes in our environment and within ourselves. The project explores the interaction between reflections, material surfaces, movements, and spaces as they evolve over time. I implemented this concept in the daily passage at Telefonplan and within Konstfack's controlled spaces. By fostering spontaneous interactions among city residents, the project enhances both aesthetic and ecological awareness of urban environments, drawing attention to the increasing rainfall caused by climate change. It also suggests that even everyday encounters with reflections can reimagine and transform public spaces
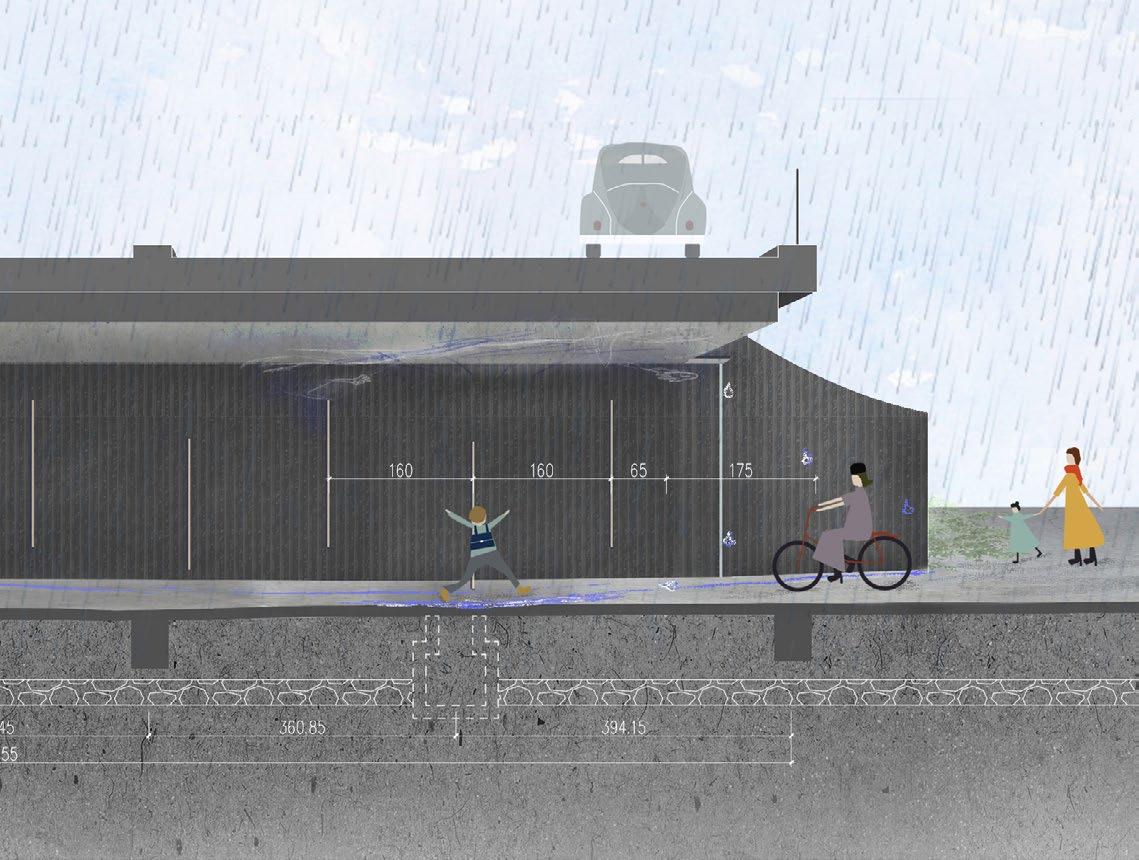
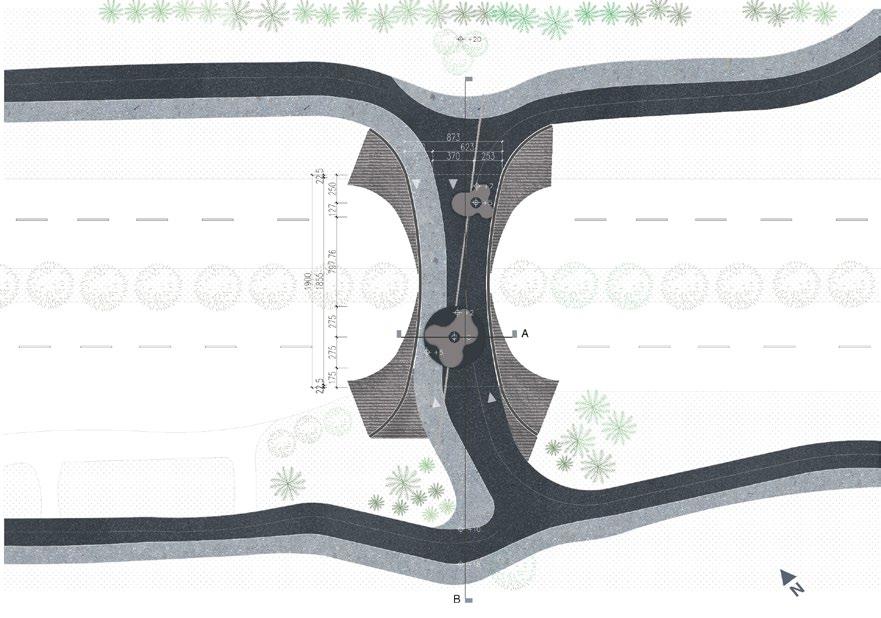
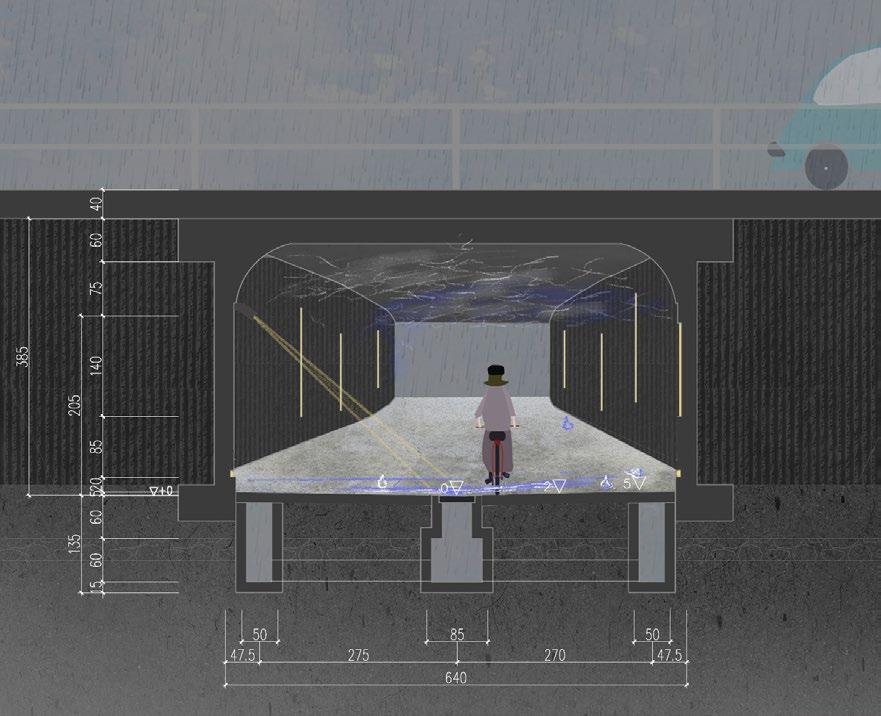
A nighttime Reflection in a Tunnel at Telefonplan
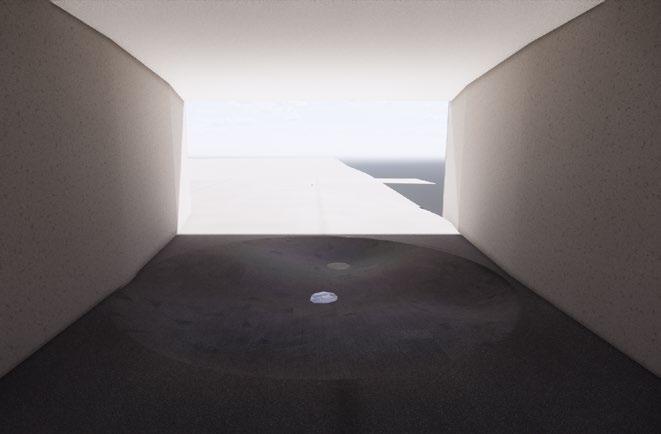
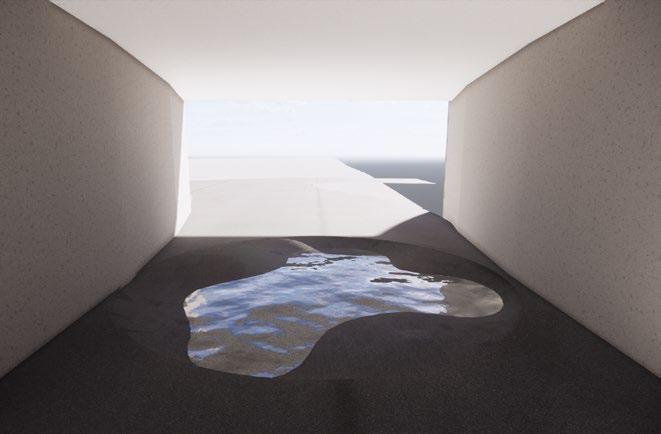

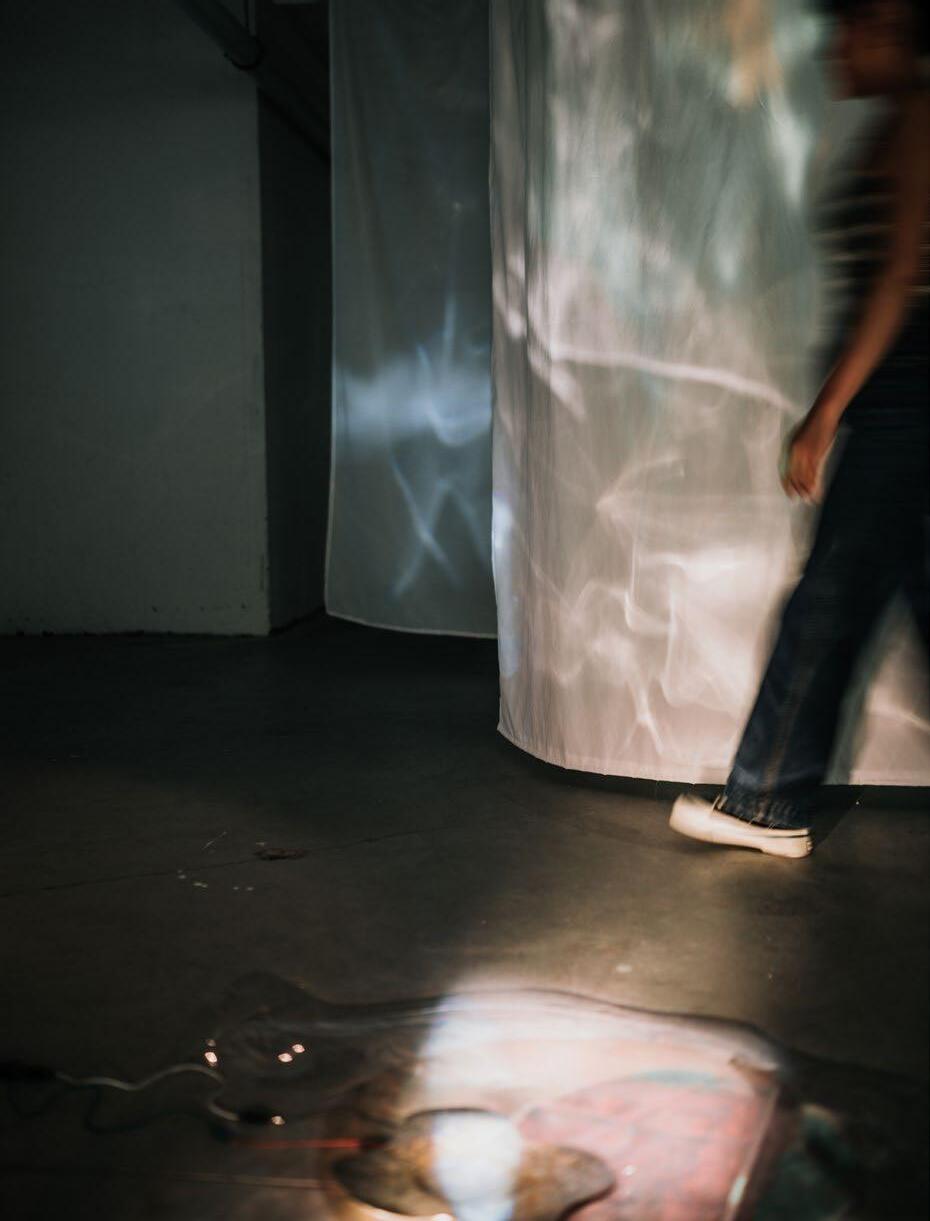
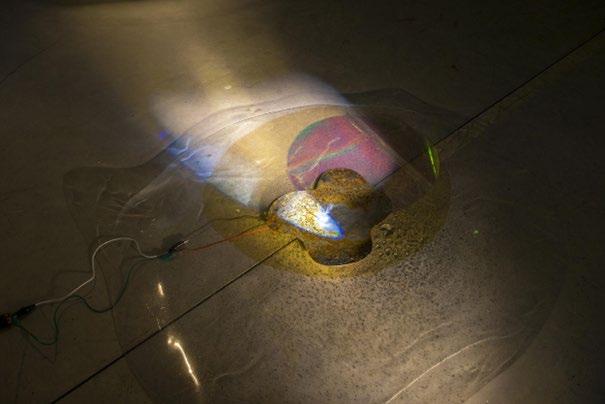
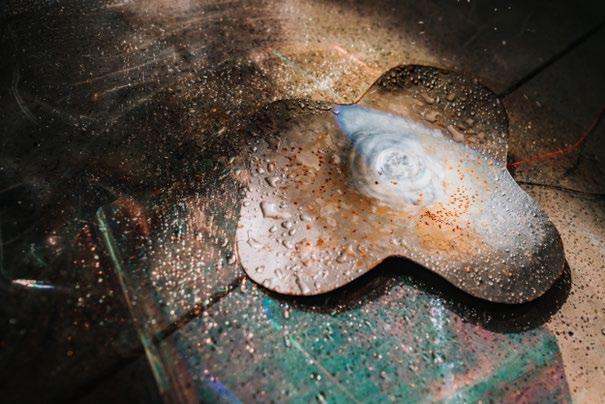
Location: Slakthusområdet House 40, Stockholm, Sweden
Type: Academic, Indiviual work
Floor Area: 2,936m2 (GF-4F)
Completion: 2023
This project aims to explore collective living spaces that encourage playful interactions and redefine the boundaries between private and public areas.
In collaboration with the Slakthusområdet, House 40, constructed between 1906 and 1912 as the first public slaughterhouse. Currently, Slakthusområdet is transitioning from an industrial zone to an urban district that integrates housing.
This project addresses the growing number of individuals living alone by proposing scenarios for single living through the adaptive reuse of historical structures into communal apartments and a public bathhouse. Instead of traditional domestic spaces that contain all functions within one unit, this project introduces mono-functional dwellings. These dwellings will encourage residents to depend on public infrastructures—such as bathhouses and communal kitchens—prompting them to leave their private homes and engage in social interactions within the communal apartment. By reimagining living spaces with mono-functional dwellings and emphasizing public infrastructure through adaptive reuse, this project aims to create a dynamic living environment. It encourages residents to engage with one another, thus redefining the traditional concepts of private and public spaces in urban settings.
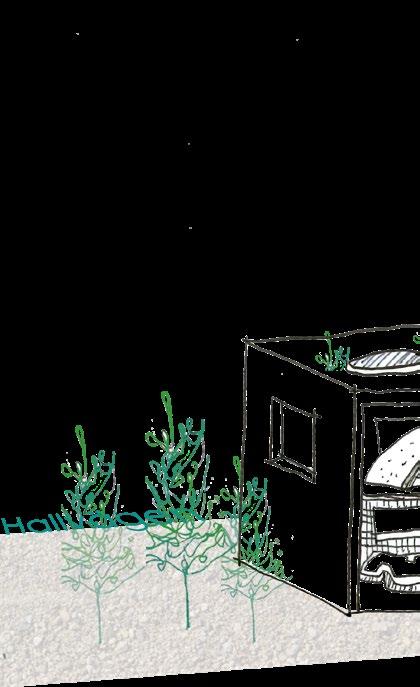
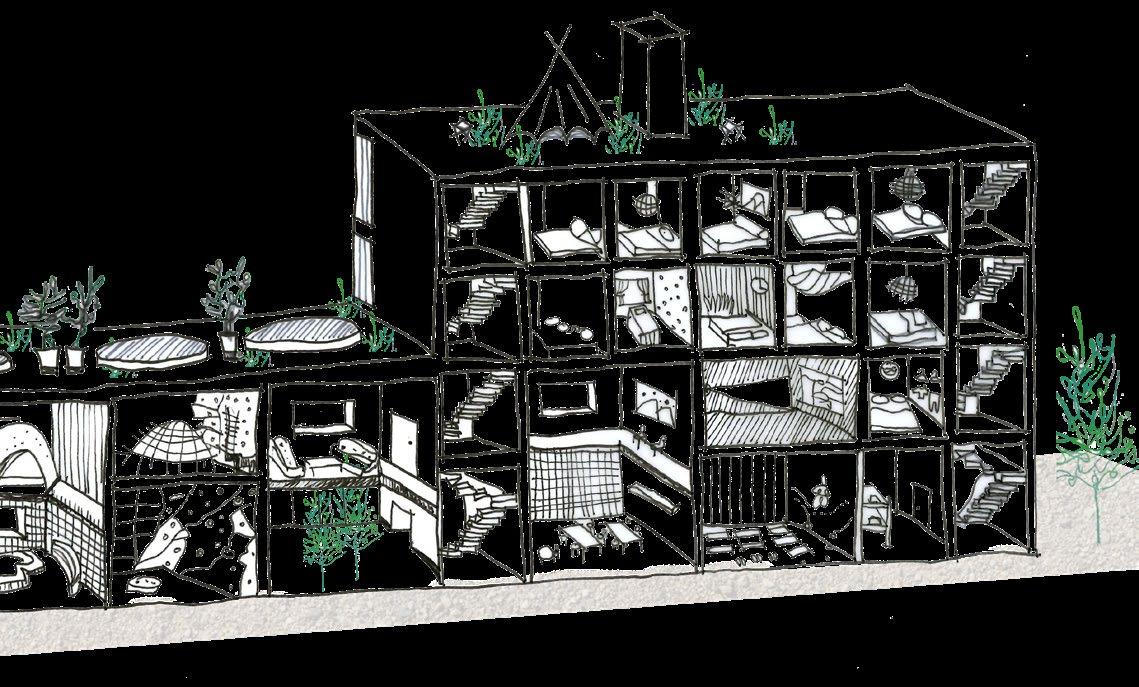

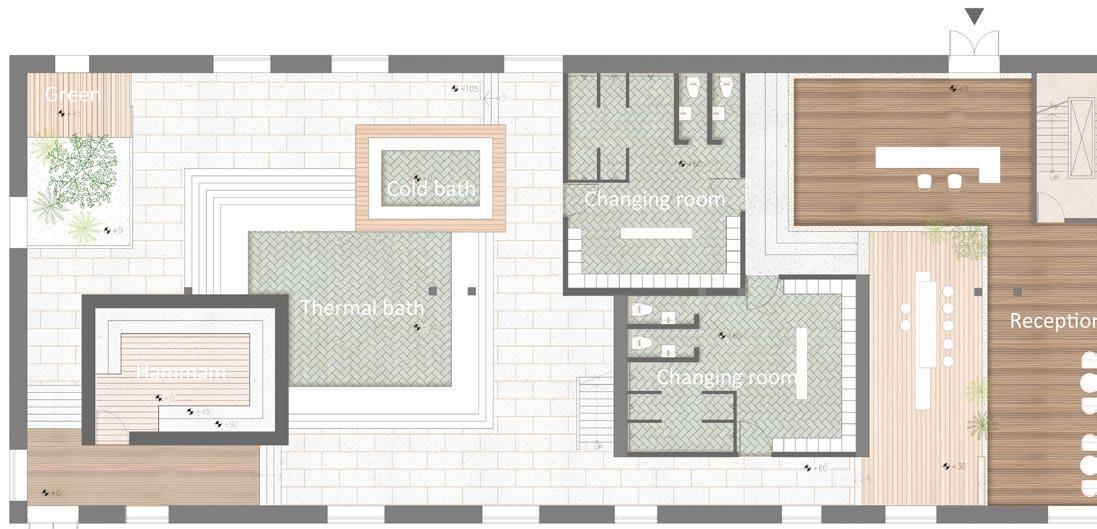
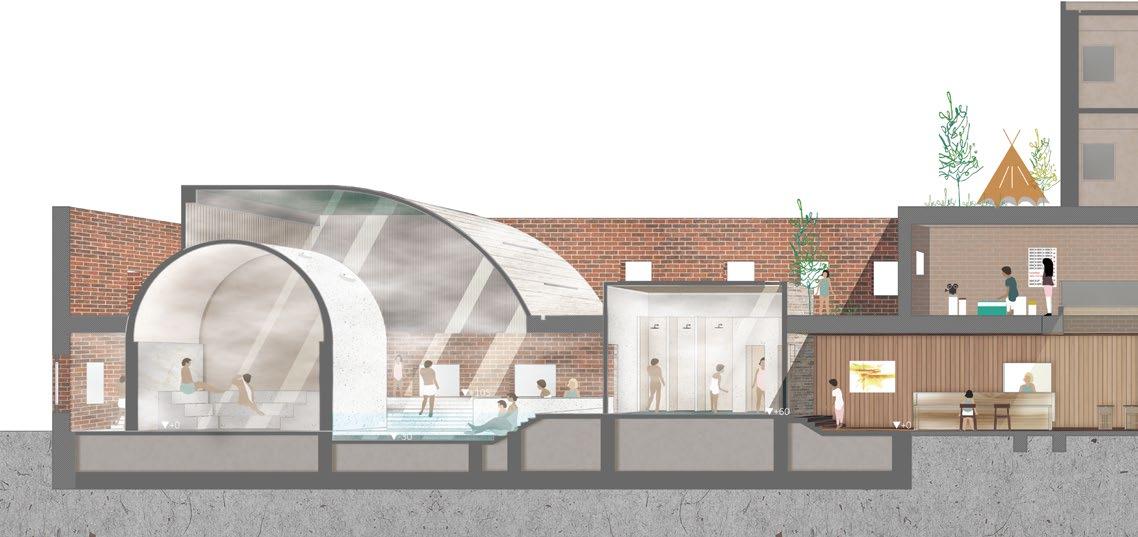
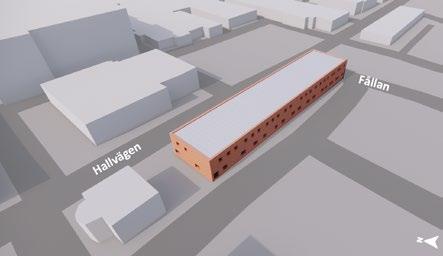
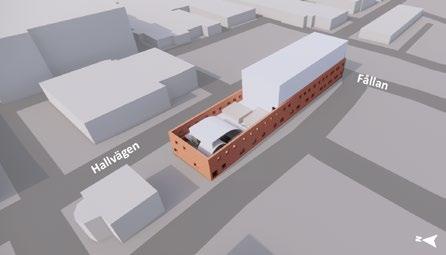
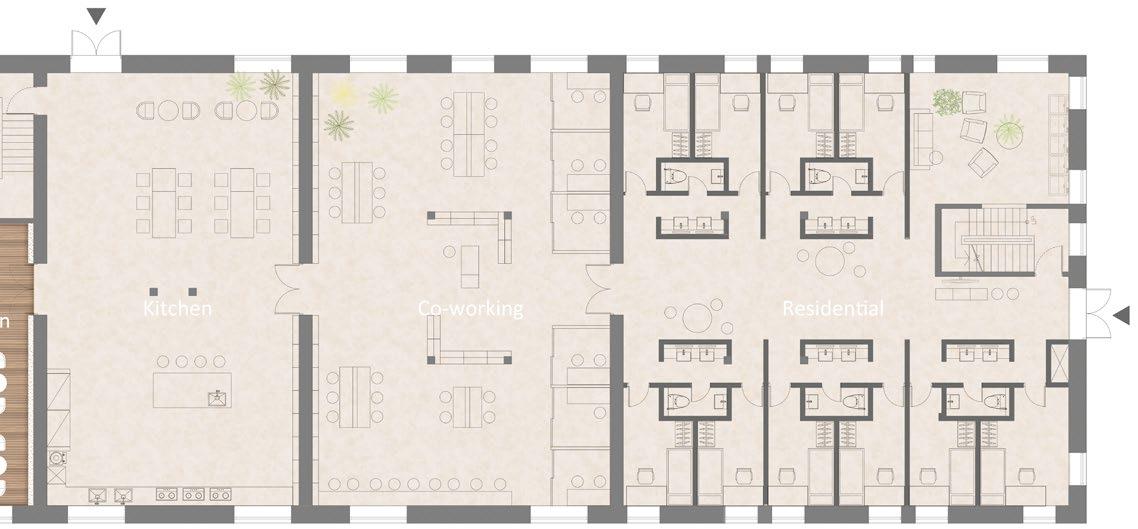

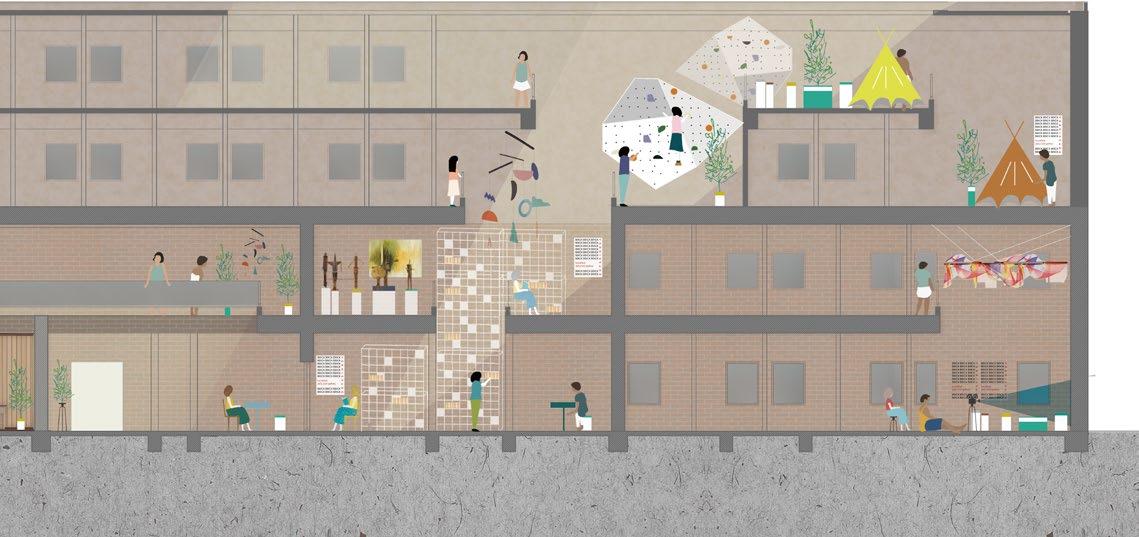
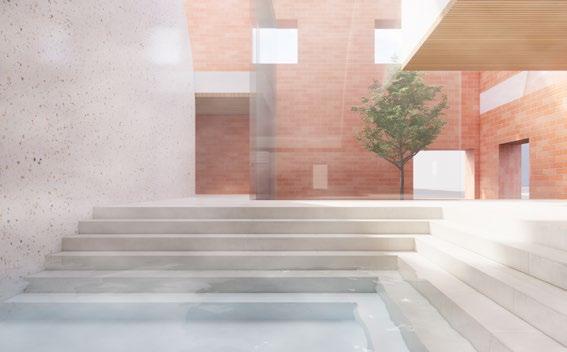
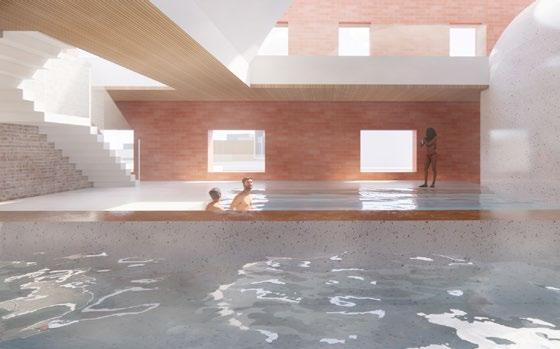
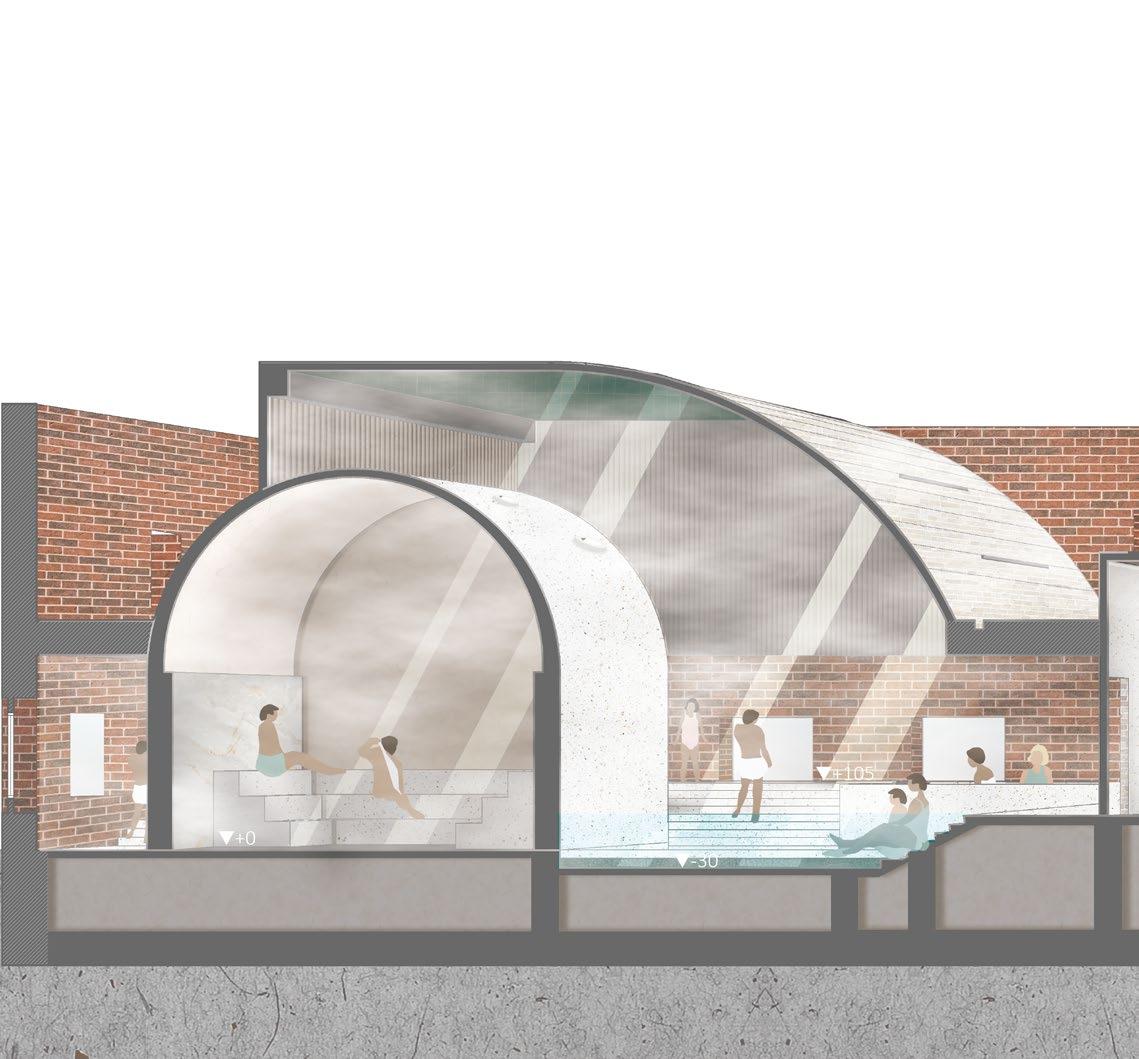

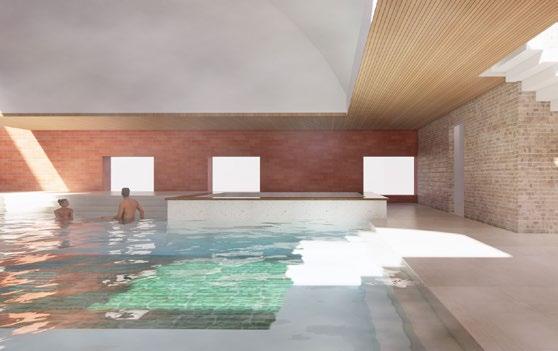
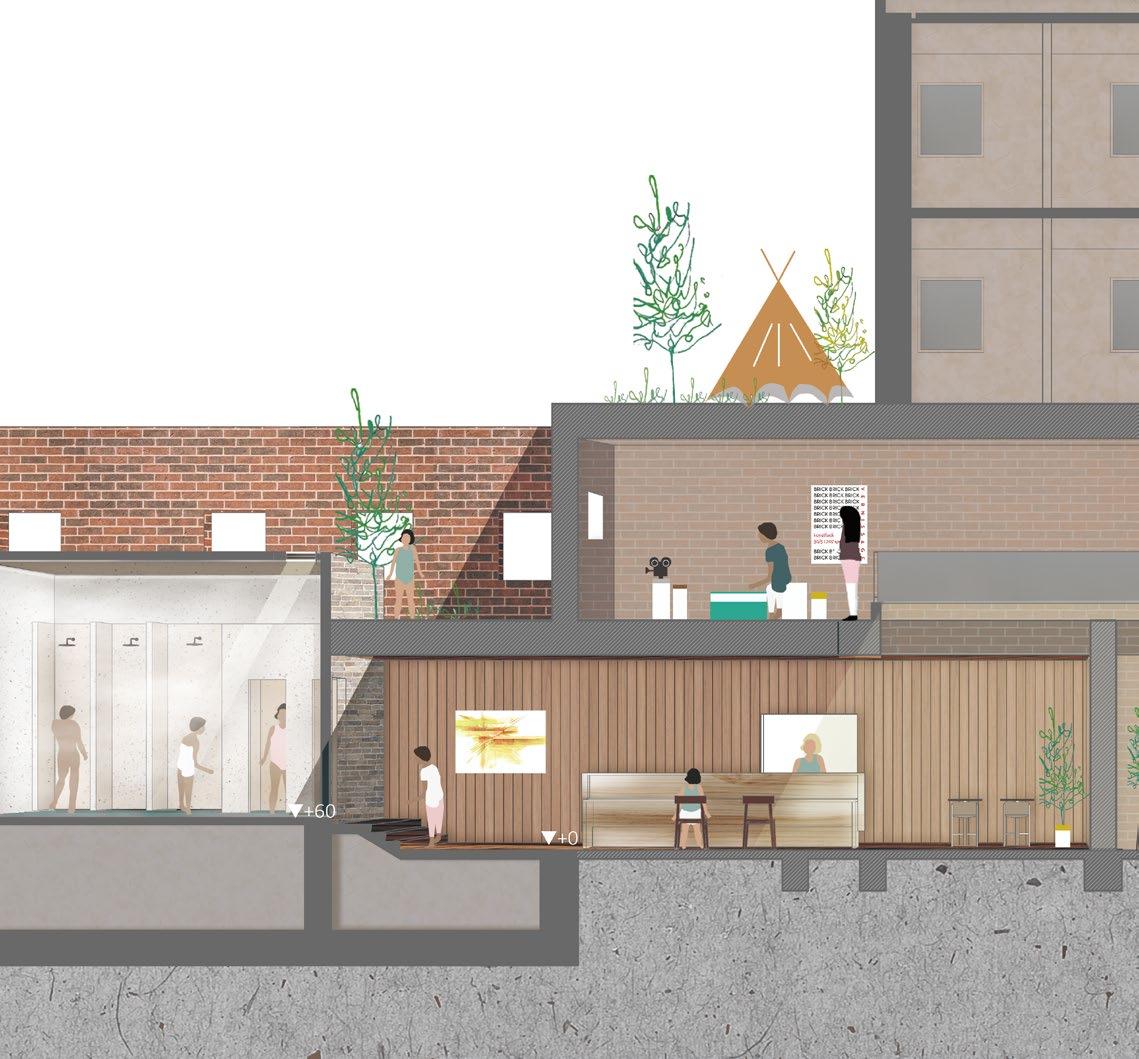
Location: Yunling, Taiwan
Type: Professional, Indiviual project in Protoplain Architects
Materials: Corten steel and basalt
Budget: 328,994 SEK
Completion: 2022
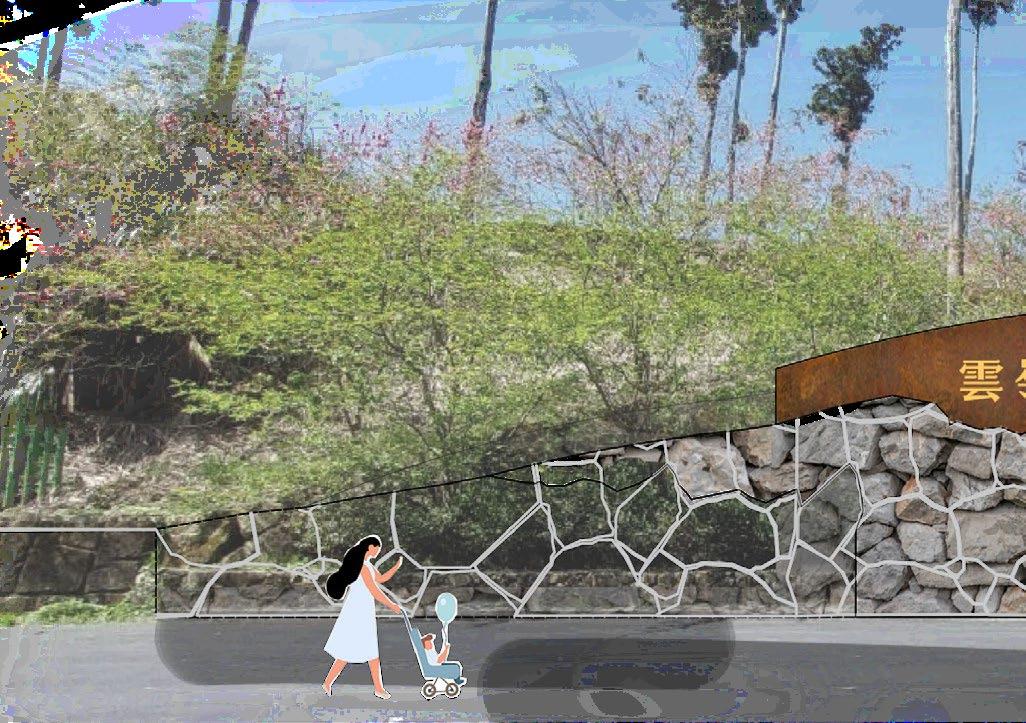
The project redesigns the entrance of Yunling Hill, a vantage point known for its expansive views and natural beauty. The redesign involves removing existing stone planters and introducing new stone walls, basalt paving, and corten steel plates. These elements will interact with the environment over time, harmonizing with the mountain mist and creating an evolving visual experience. The pathway expands into the boundless natural surroundings, inviting visitors to immerse themselves in nature.
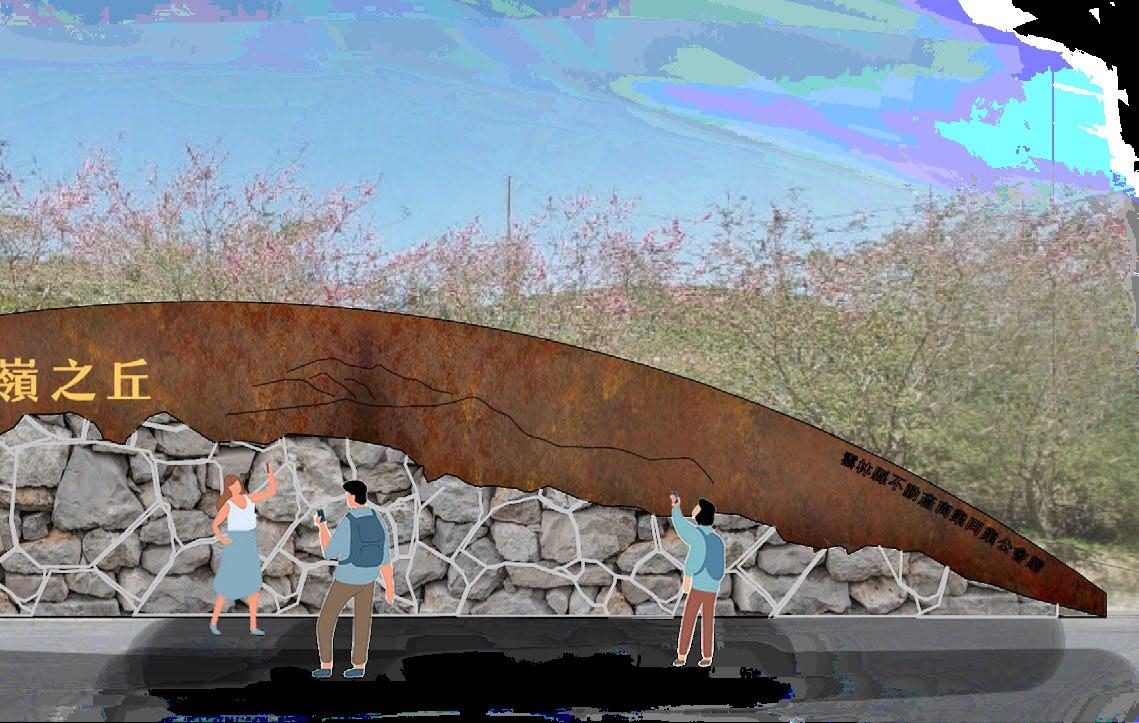
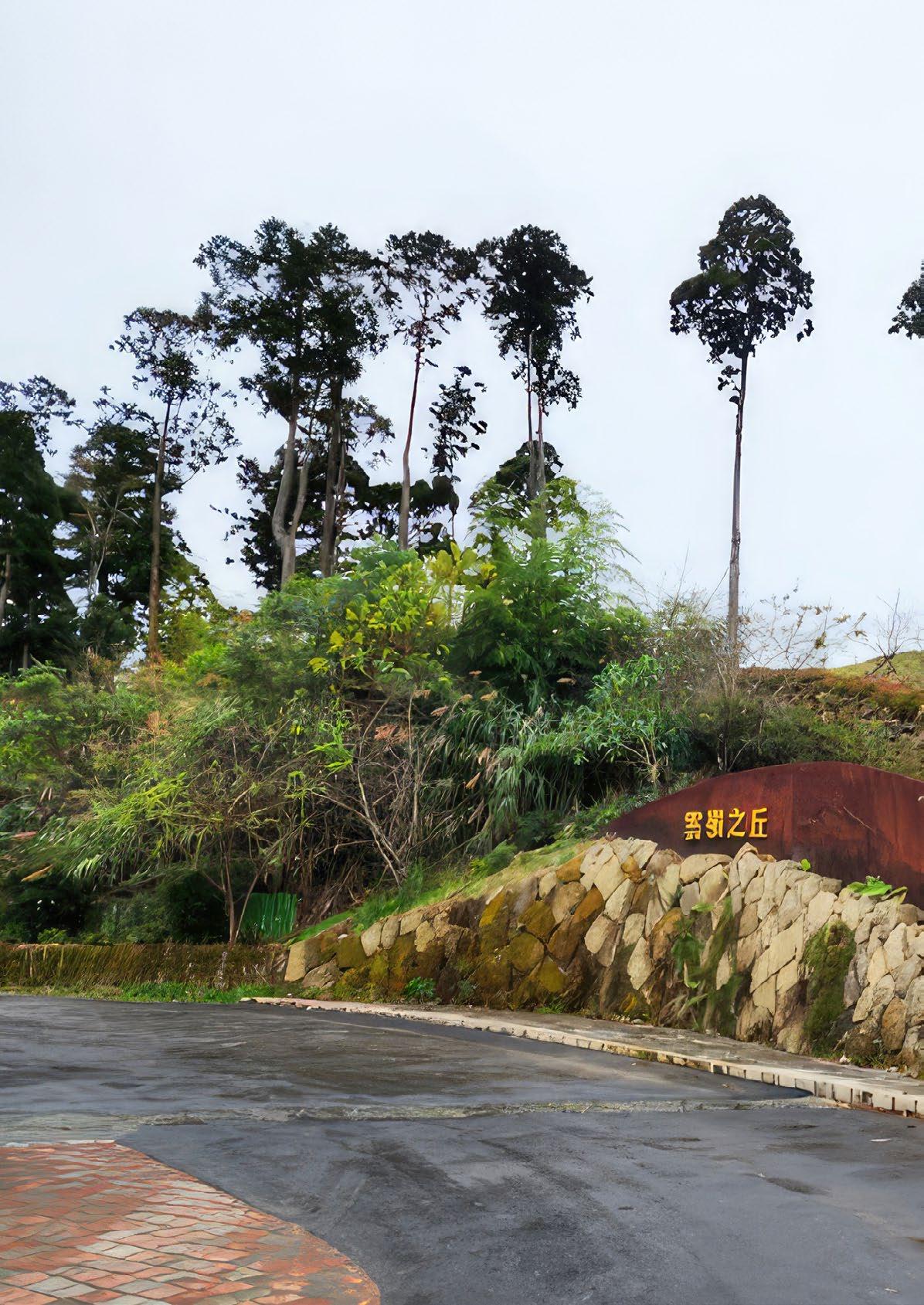
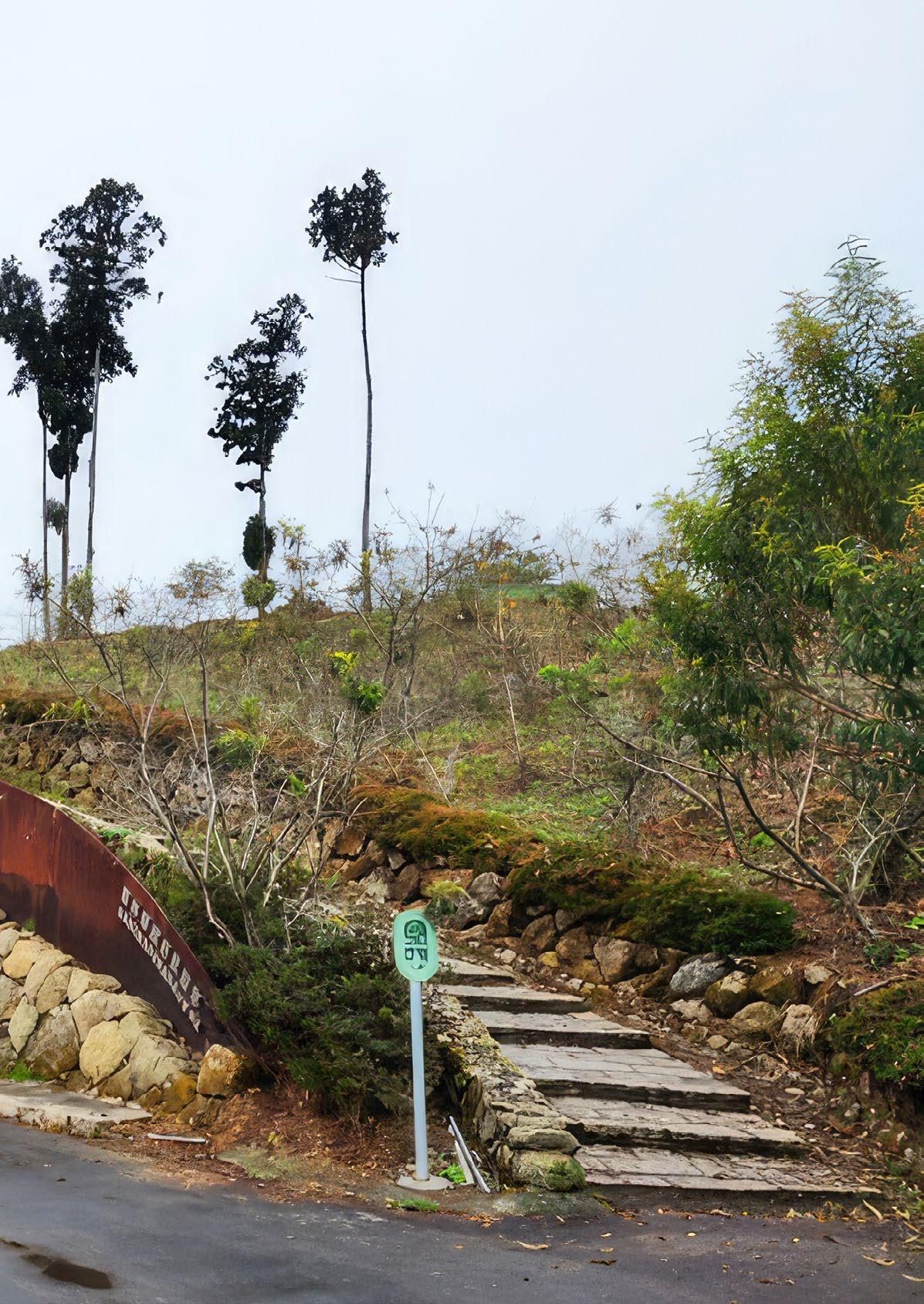
Existing stone wall
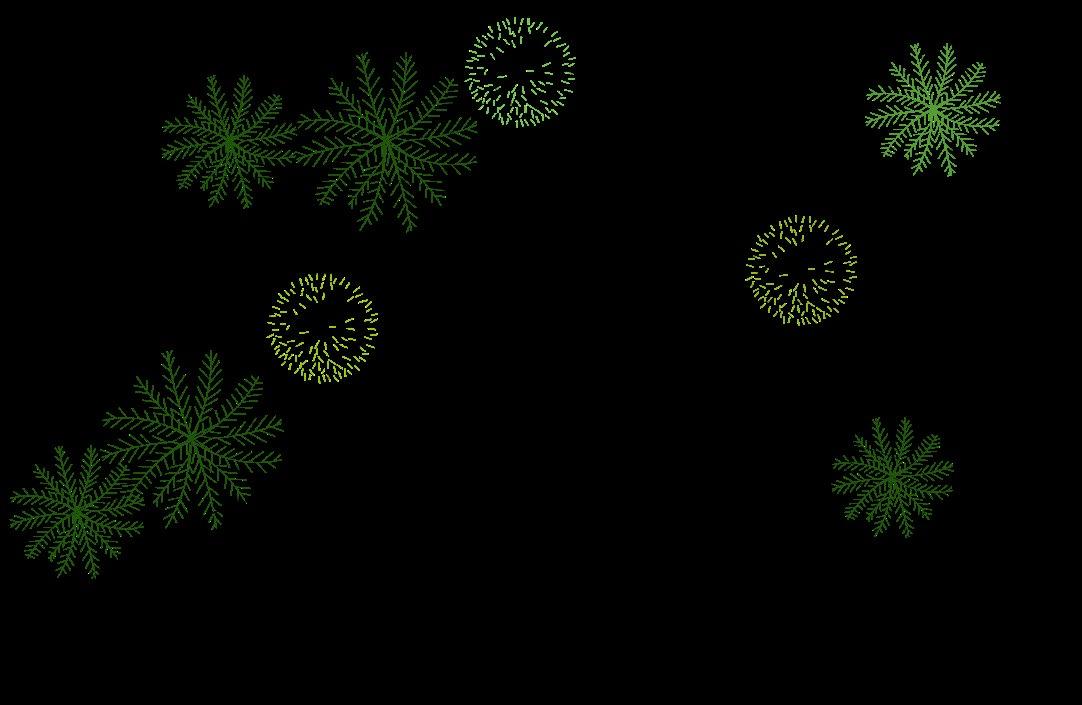
The bottom layer is lined with 2 inch stones, including filling in the gaps.
Artificially constructed sandstone Φ≤ 40cm
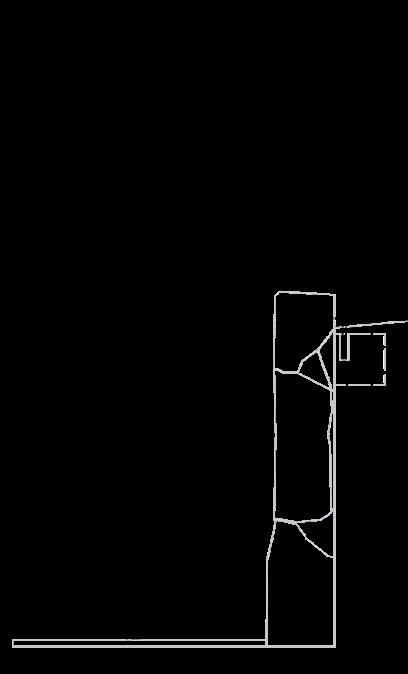
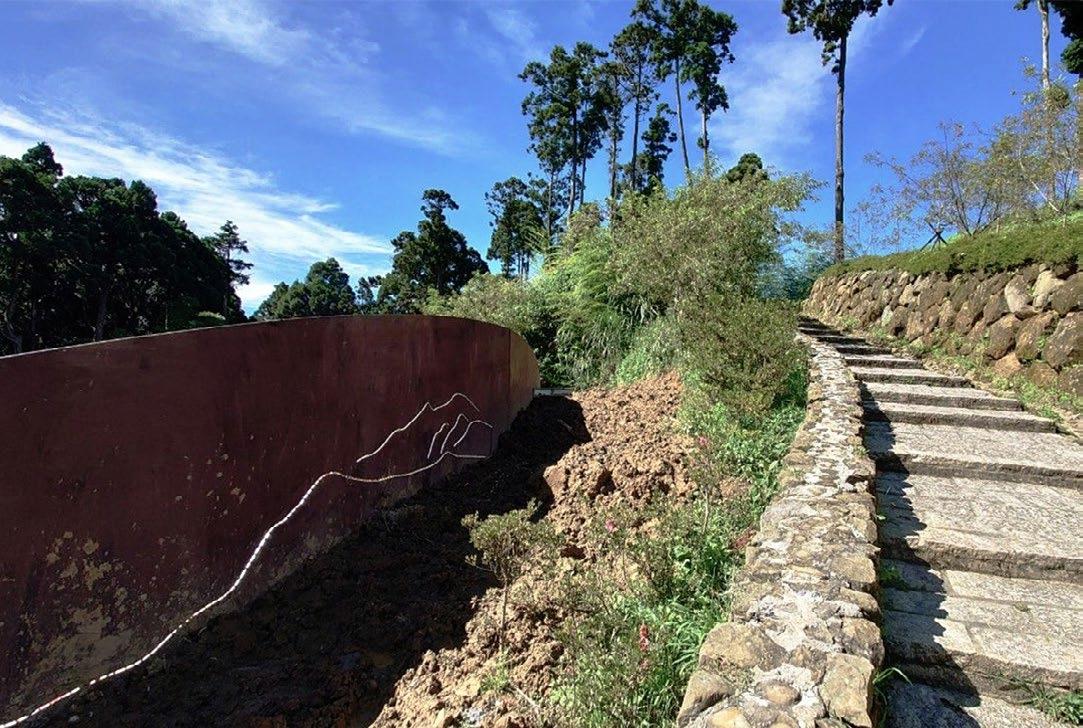
Location: Neihu District, Taipei city, Taiwan
Type: Professional, group project with J.M.Lin Architect
Contribution: Construction and landscape drawings, oversight of the physical construction process
Budget: 125,132,096 SEK
Floor Area: 10,599 m2 (BF-5F)
Completion: First phase 2009-2013, Second phrase 2017-2019
Located in Neihu, which is on the northern side Taipei Basin with an array of mid-level hills and lakes sitting in between, Daren Girl's High School features a scenic greenery environment shaped by a surrounding skirt of hills and a pond at front. The project aims to remodel the master plan to increase educational spaces that realize its Catholic core value— learning through experiences — in its inherent ecological context.
In the new plan, all spaces are arranged in line with the hill backing the campus to take advantage of its indigenous natural beauty as part of the local eco-system. Everything from a newly built classroom building, a library, to a reconstructed two-story round building as chapel and dormitory enables a closer bond between students and the environment.
Examining the existing spaces on campus, we noted the following problems:
1. The administration building is obsolete, posing a safety threat and lacking sufficient space.
2. The Jin Te building is old and unable to accommodate students adequately or ensure high teaching quality.
3. The library space is insufficient.
4. The majority of the campus population is concentrated on the north side, underutilizing the surrounding natural environment.
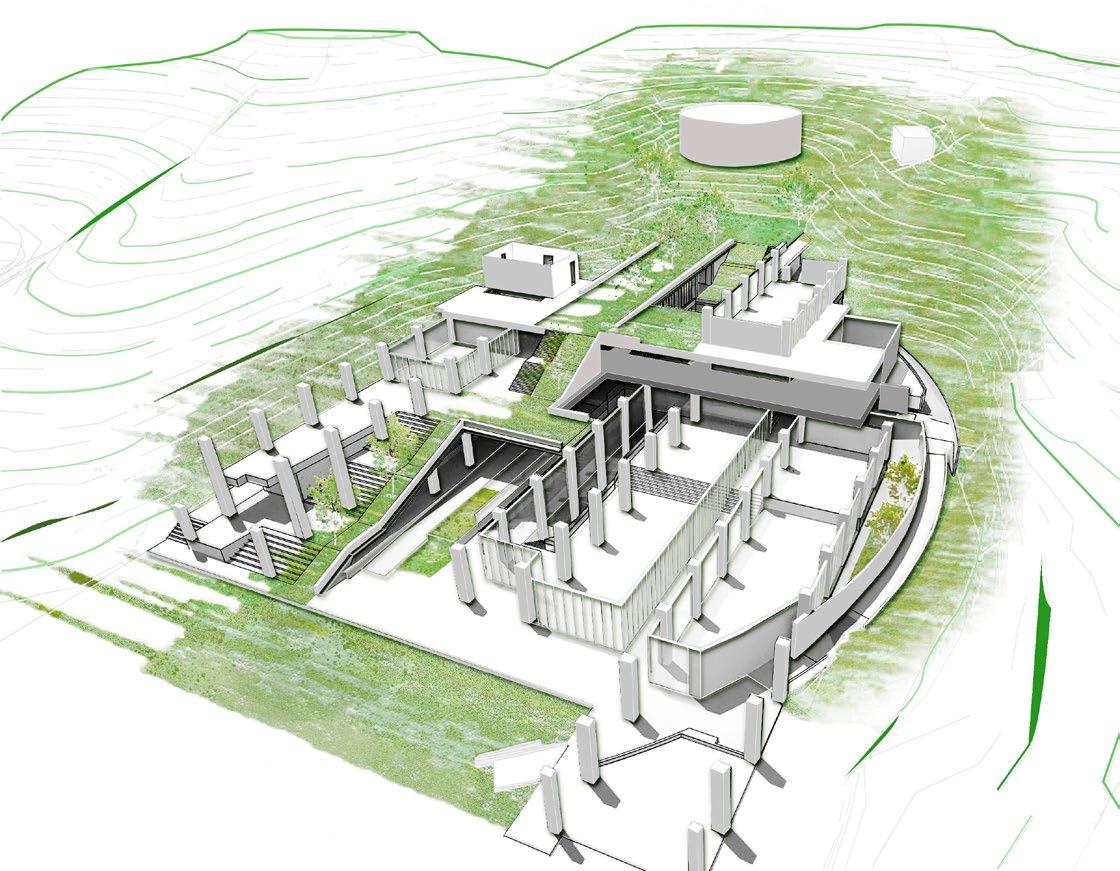
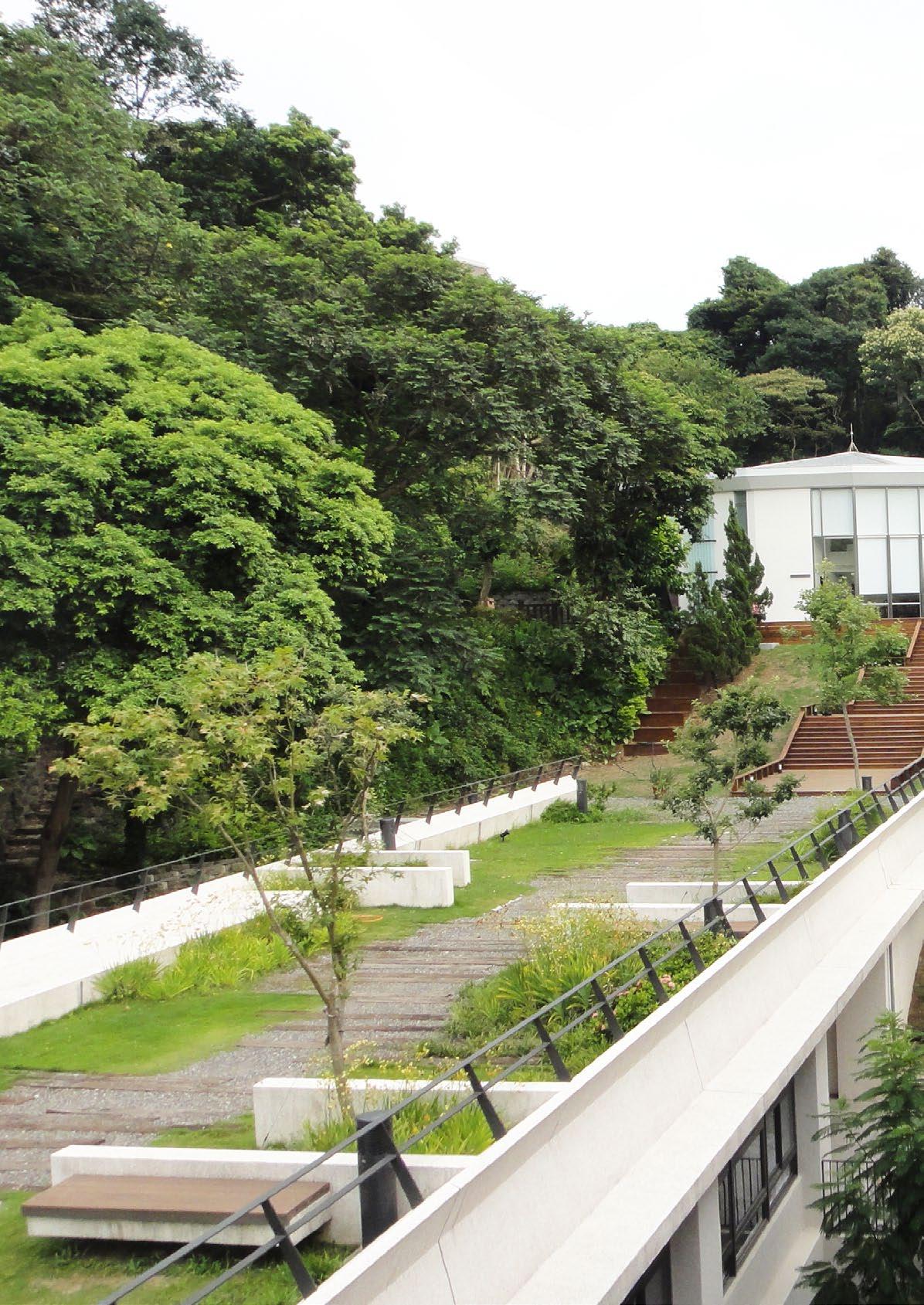
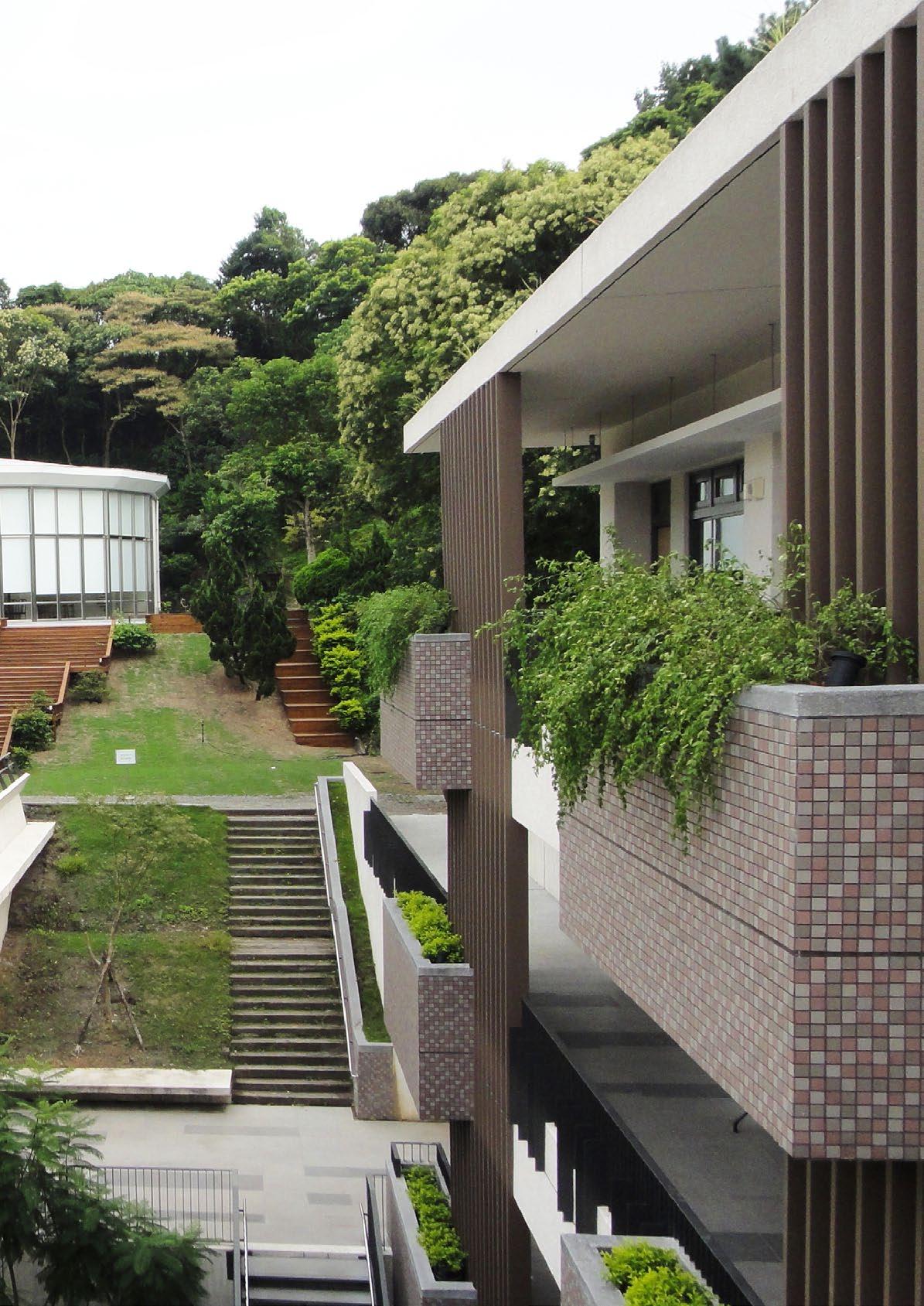
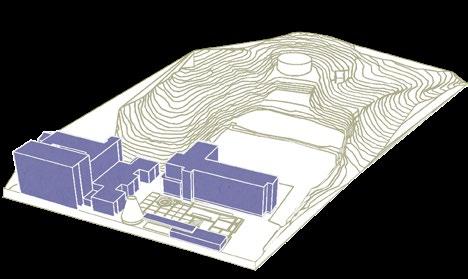
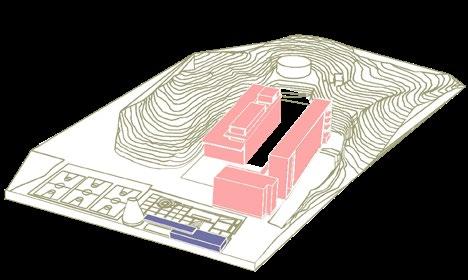
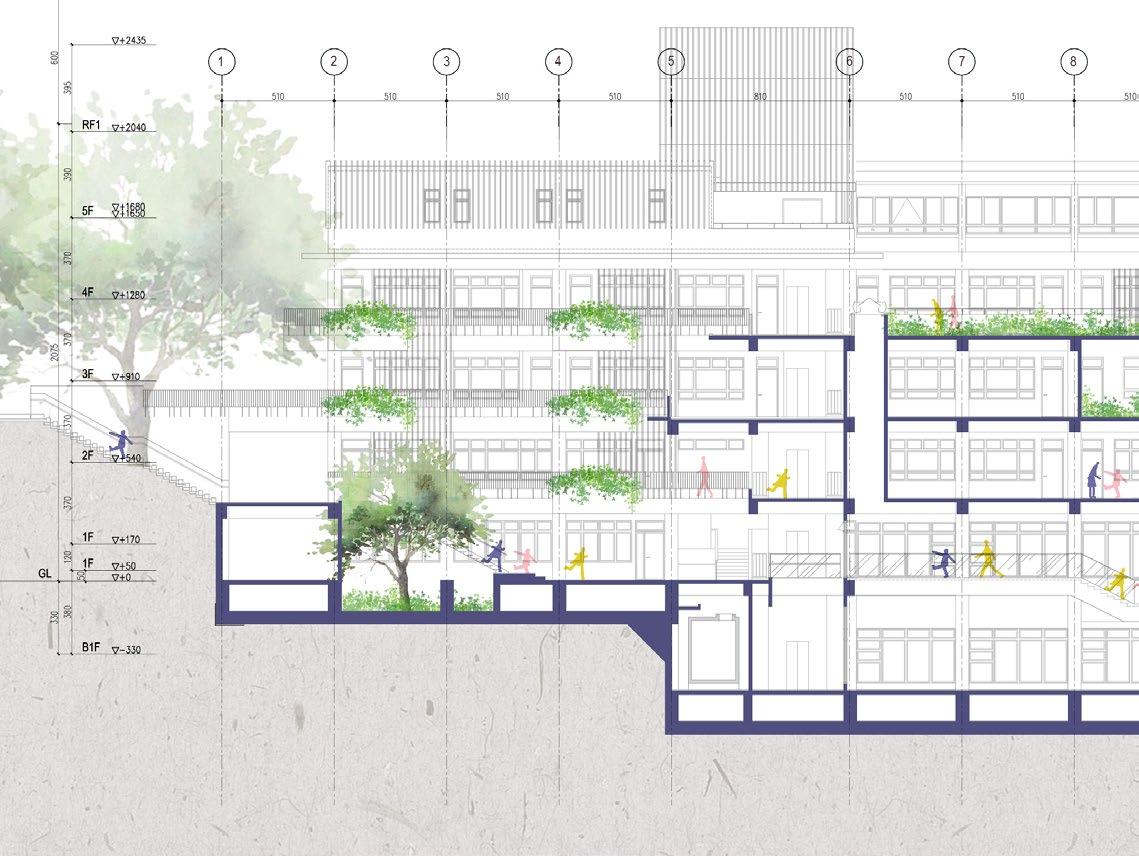
Outdoor areas are important venues for empirical learning as it encourages students to walk out, explore and feel what is around them — learning by immersing.
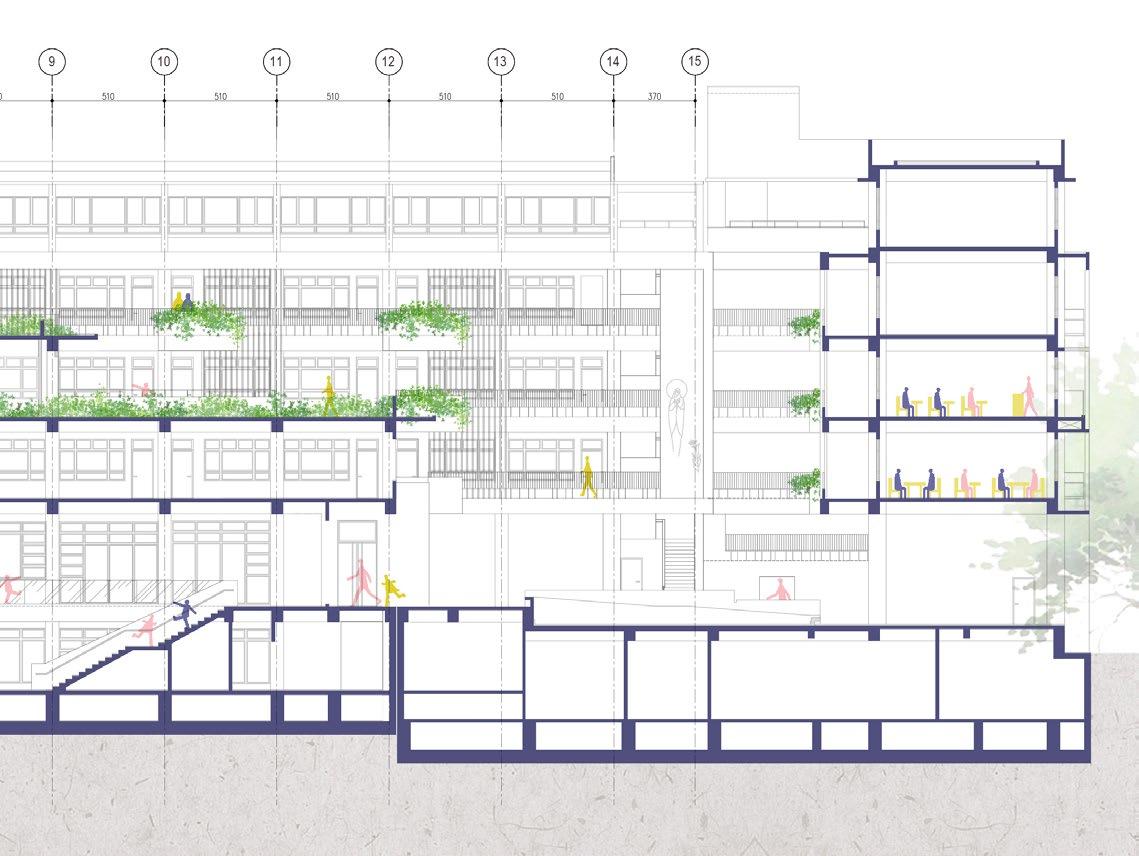
Section Scale: 1/250
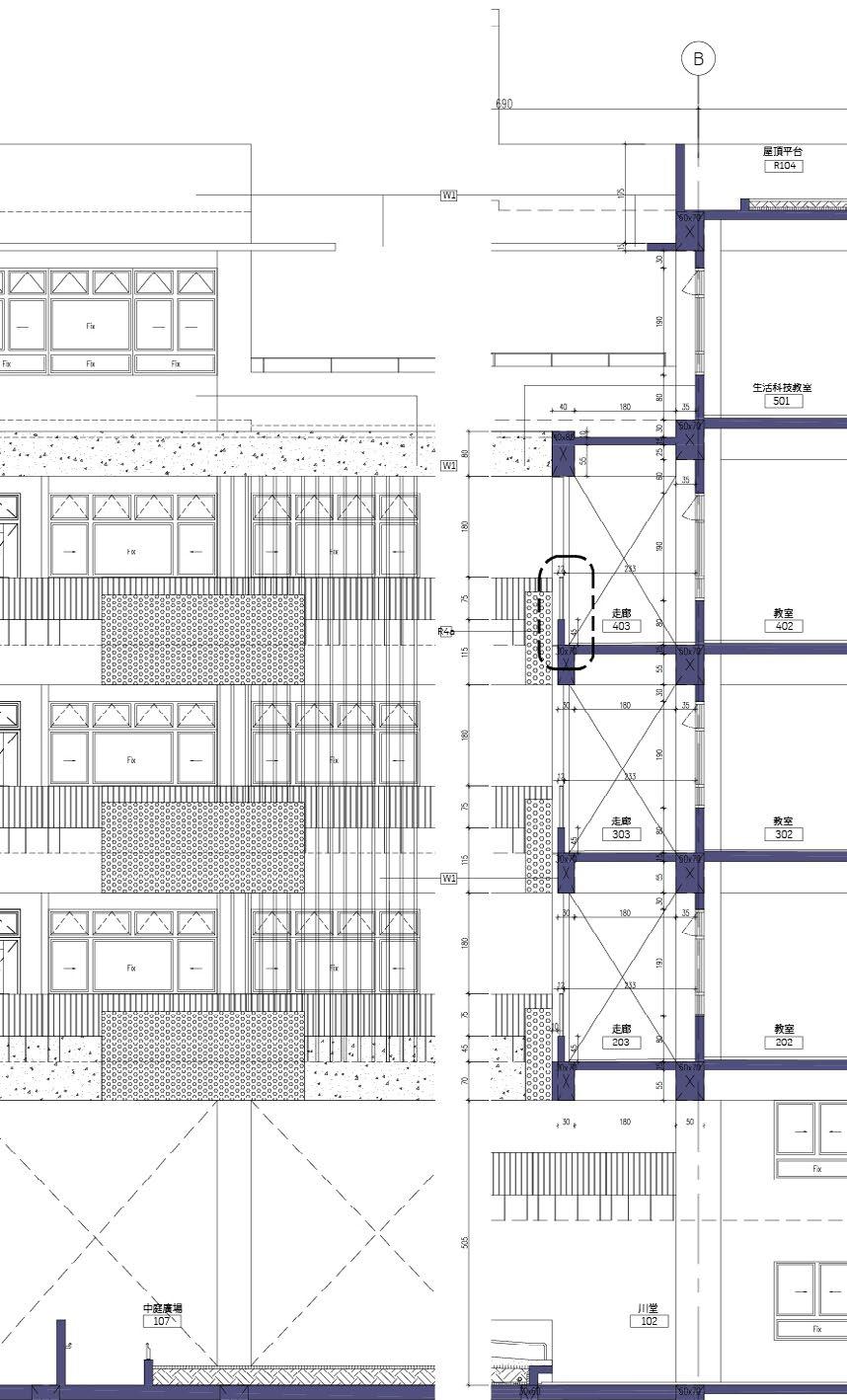
Section Scale: 1/100
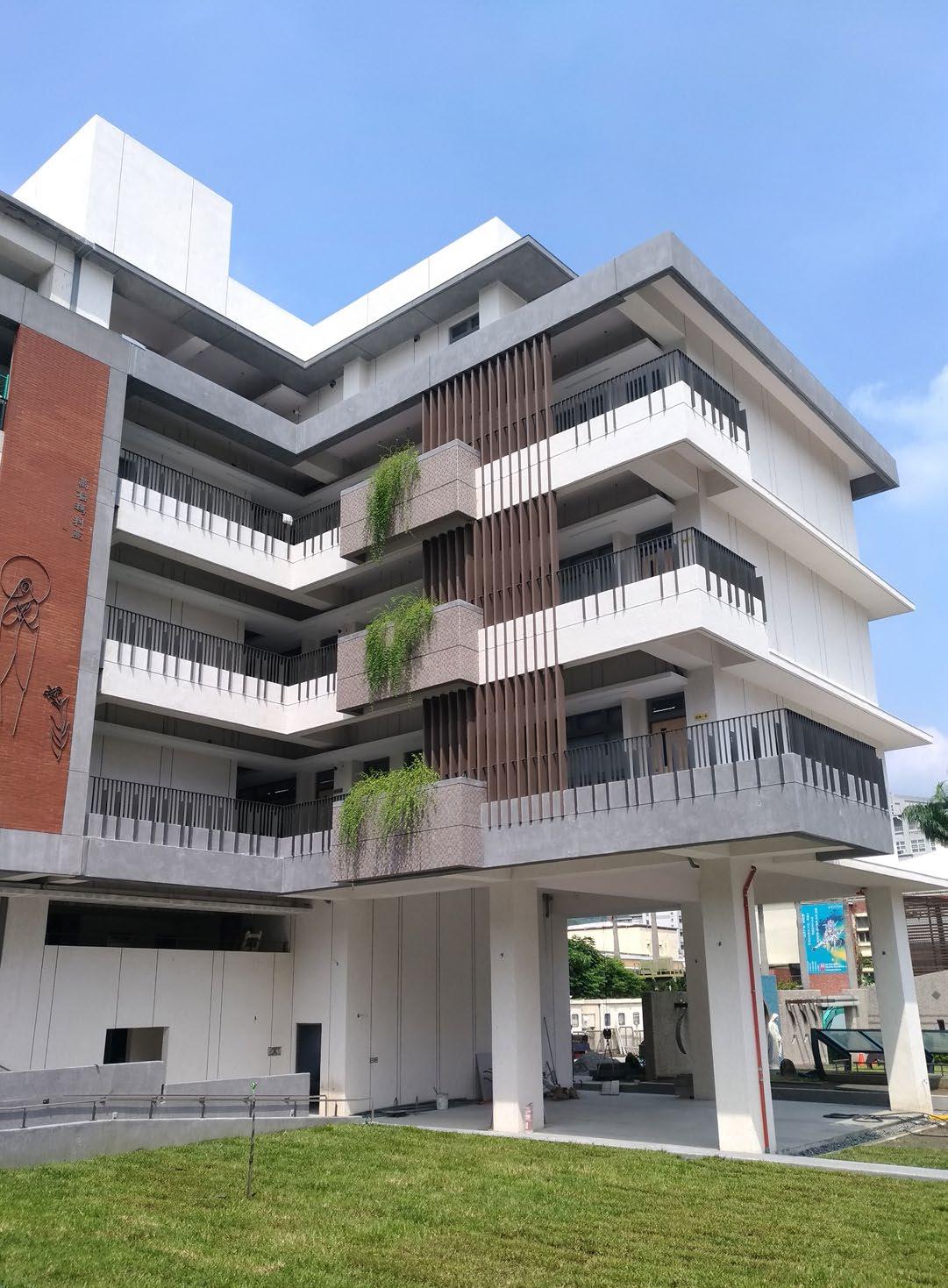
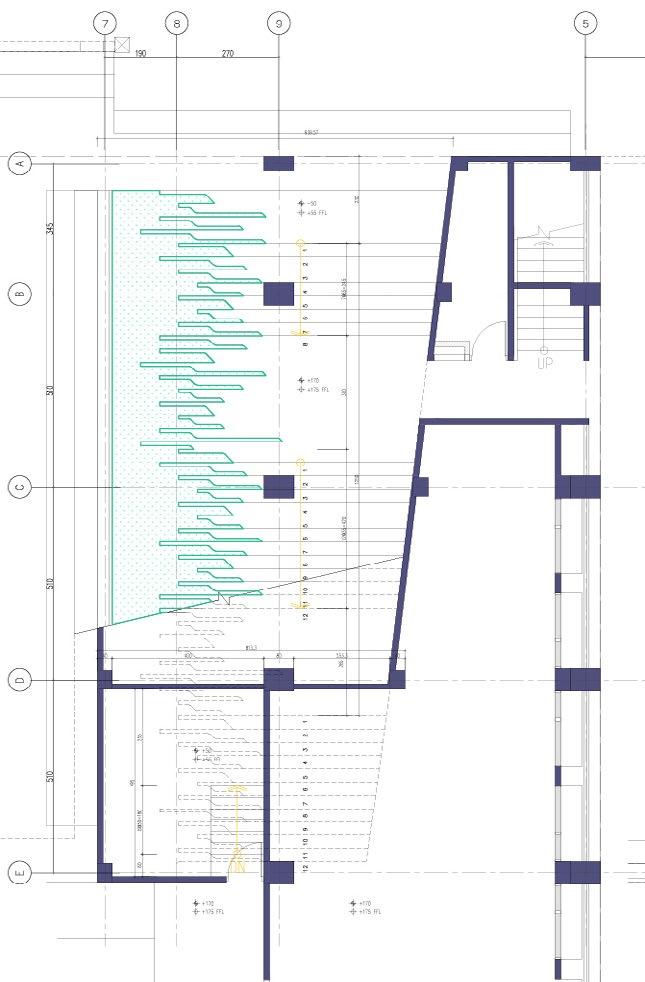
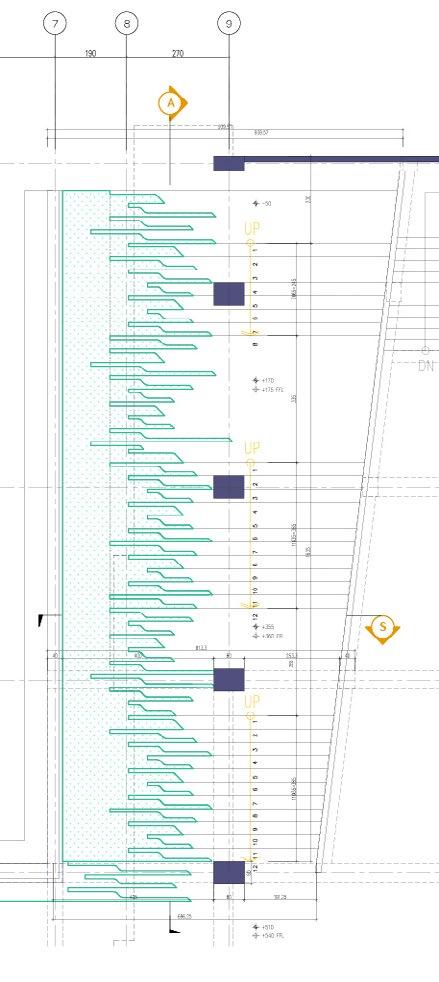
Staircases plan Scale: 1/150
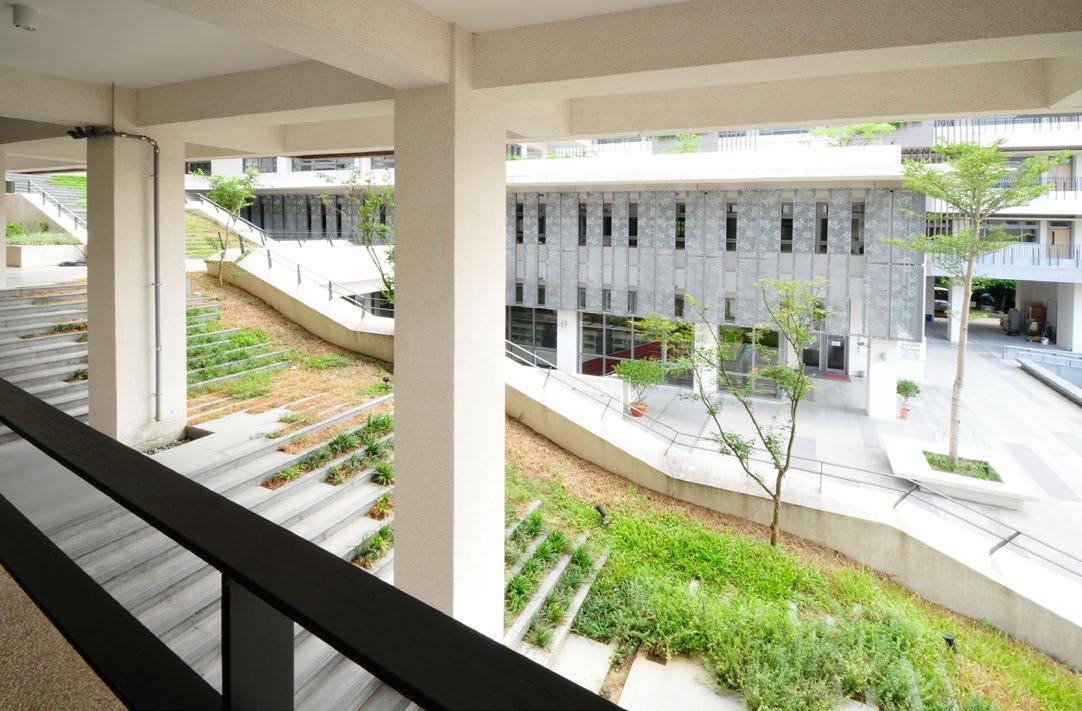
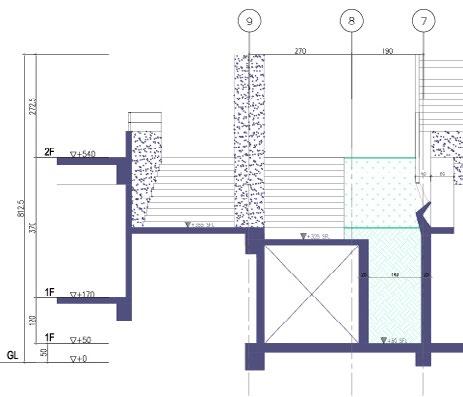
Section Scale: 1/150
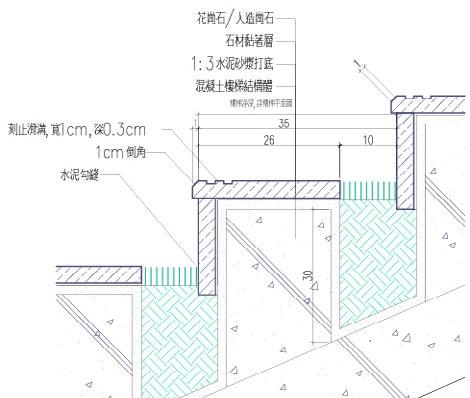
Detail Scale: 1/20
Location: Feng Chia Night Market, Taichung, Taiwan
Type: Academic, Bachelor graduation project with Chia Yi Hsu
Contribution: Conceptual design, spatial narrative, model making
Completion: 2015-2016
Librarism explores in-between opportunities in the two inverse spaces — the library and the night market. It shows the essence of space through Hegelian dialectic and forms an innovative spatial experience of the library.
German philosopher Hegel said that contradiction is the root of all life's movement, and only two contradictory things can define and strengthen one another. For example, bright and dark, both are the recognition of brightness. If we only know "bright," it is impossible to define the level of brightness. However, it is only after sensing “darkness" and comparing it with "brightness" can we define the brightness of the two and truly perceive brightness.
The design experimented with Hegelian dialectic and took the library located on the inner block of Feng Chia Night Market (Beacon Shopping mall — a declining plaza) — as the subject. The design created back-and-forth debate between the library and the night market, redefining the library's existence.
Spaces in daily life conform to the spatial experience in the past. For instance, people always describe libraries as being a "bright" and "quiet" place. When people use "bright" and "quiet" as the standard for constructing libraries, the spatial perception becomes static and stagnant; "bright" is confined within the "brightness" level and cannot surpass the essence of "brightness" itself. Libraism combines two contradictory adjectives in the same space, which we believe will transcend the existence of a single element.
Library dialectic: Reading space= Library X Commercial= Scenario experience space
Reading should be a sensory experience. Instead of reading in the traditional library, people enjoy reading more in a contextual space, such as a cafe with coffee’s smell or beside a window where you can hear the rain. Therefore, we believe that the current library should be a place to provide a scenario and create an ambiance.
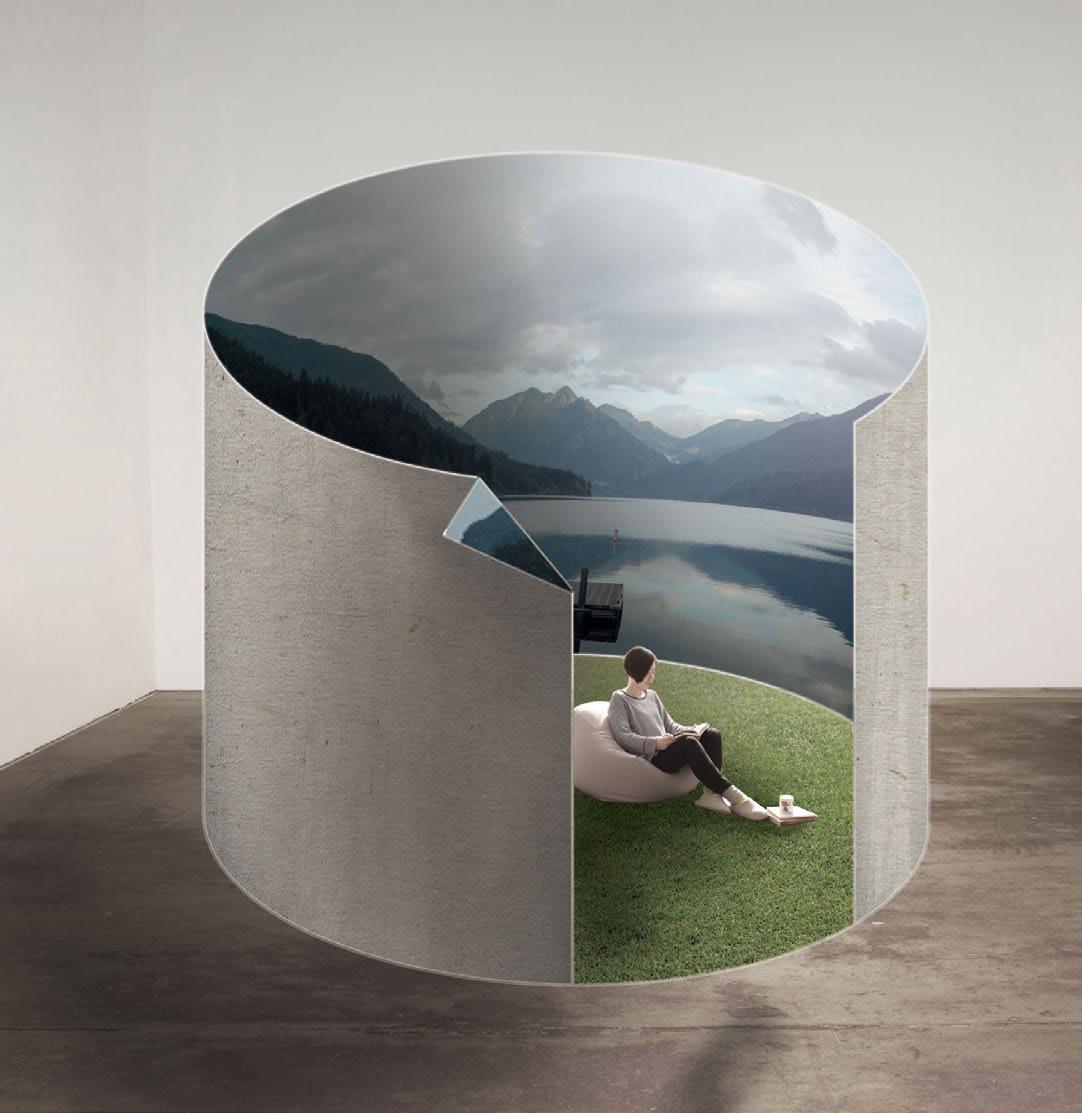
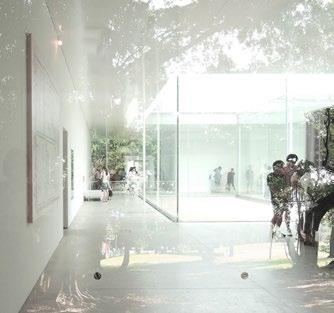
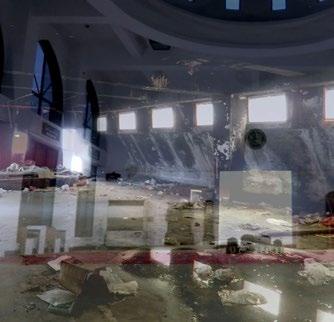
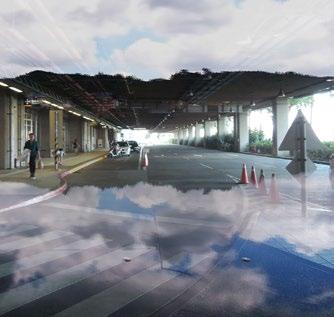
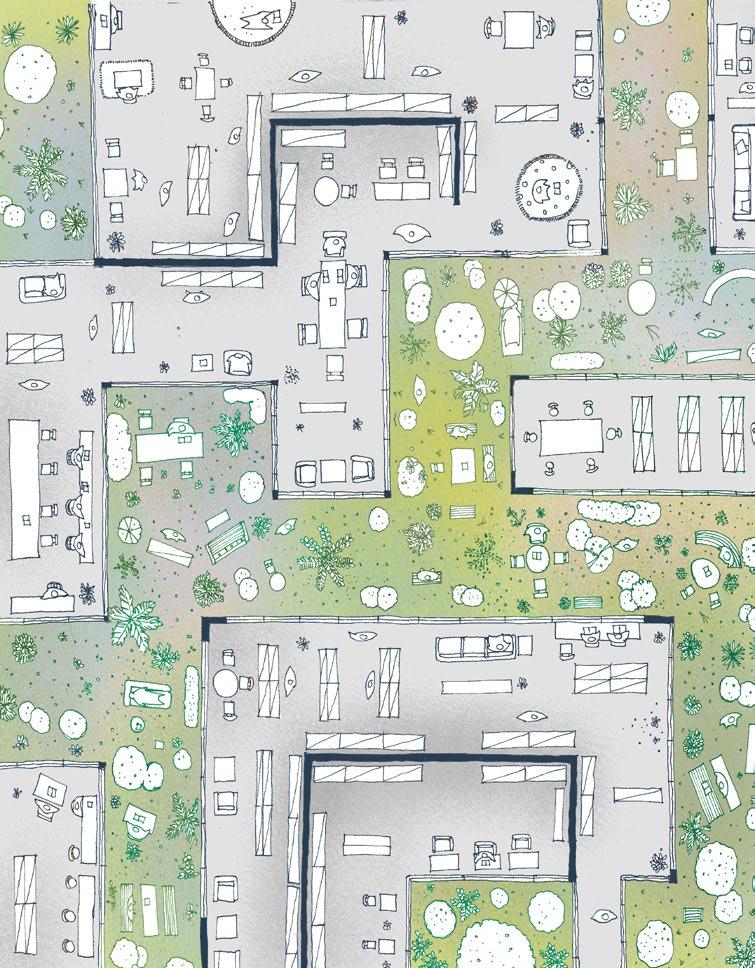

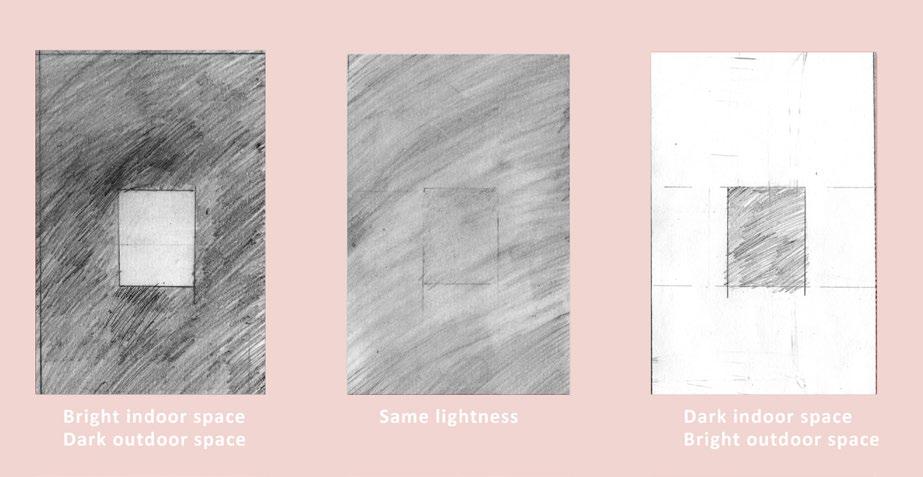

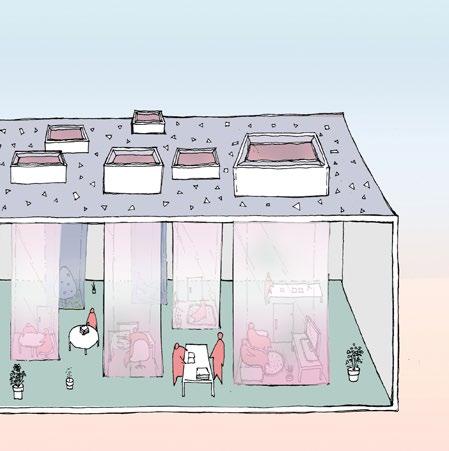
Double exposure X Hegelian spatial transition
Aa. The dialectics between in and out: indoor X outdoor
Bb. Lightness dialectics: bright X dark
Cc. Boundary Dialectics: Marginal X Infinite

Knowledge-Accumulating Library
Unrestrained reading Library
Display Library
Consumer Culture Library
Feng Chia night market
Library bookshelves
Commercial bookshelves
