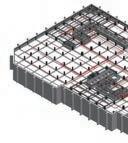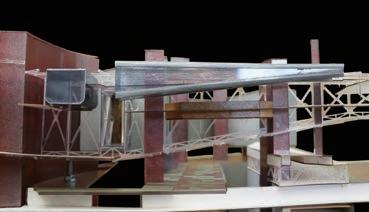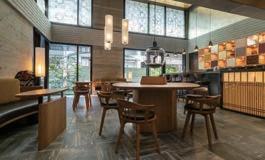



OFFICE CAMPUS
Commercial complex design

1st Prize, Commercial complex competition for Fubon Life
PROFESSIONAL WORK
Category :
Location :
Design period :
Participation :
Status :
Team :
Principal Architect :
Project members :
My role :
My contribution :
Team work
Nangang district, Taipei, Taiwan
2021-2023
SD, DD, CD
Under construction
JJP Architects and Planners
Joshua Jih Pan, email: panjih@jjpan.com
Chris H. Chao, Yan Ji Tseng, Pei En Hong, Min Chiu, Tsun Yu Chiang, Xin Yu Hou, Liu Ching Chen
Project senior designer
Design management, Conceptual design, Architectural design, Interior design, Digital modeling, Detail drawing
How a complex architecture transporting urban population density ?
As cities become more crowded, many areas in the urban periphery have been designated as new towns by the government. Many investors and developers are attracted to these redevelopment zones because of their relatively large and square land plans. In these areas of rapid development, architects must navigate the underlying social issue of coexistence between existing residents and new developments. This site is located between the Nangang redevelopment zone and the old residential areas, and this design was created with the intention that the new office park should serve as a 'community condenser'. In a nutshell, this idea aims to enhance rather than deterrent from the quality of life in the local community, while also anticipating the influx of new residents which the redevelopment will bring. The strategy of shared space will reduce the impact of new development on the surrounding environment.


















Alargeopenrecreationalspace









Public facilities open to all
The bridges connecting the three buildings are also designed with many meeting rooms and exhibition spaces available for public use by appointment. On the one hand, this allows the private office space on the upper floors to be free of unused meeting rooms, and on the other hand, it increases the sense of community among the nearby residents by opening the space to the public.

The bridges connecting the threebuildings are also designed with many meeting rooms and exhibition spaces available for public use by appointment. On the one hand, this allows the private office space on the upper floors to be free of unused meeting rooms, and on the other hand, it increases the sense of community among the nearby residents by opening the space to the public.






After winning this competition, build this project, including (Soft conflict detection). after the constructor joins outside the curtain wall, the annual sunshine analysis on the season change.



12F-18F
High-rise office
11F
Transform layer
5F-10F
Low-rise layer
1F-4F Commercial layer
Yudong Park
B2F-B1F Mechanical space Parking
Type A (Depth:50cm)
Type B (Depth:45cm)
Type C (Depth:40cm)
Type D (Depth:35cm)
Type E (Depth:30cm)
垂直遮陽板TYPE_A(深度50cm (本案TYPE_A總⻑4561.5m)
垂直遮陽板TYPE_B(深度45cm (本案TYPE_B總⻑5079.75m)
A.Vertical sunshade details
垂直遮陽板TYPE_C(深度40cm) (本案TYPE_C總⻑5209m)
垂直遮陽板TYPE_D(深度35cm (本案TYPE_C總⻑5395.76m)
垂直遮陽板TYPE_E(深度30cm (本案TYPE_E總⻑5715.8m)
B3F Mechanical space Parking
Public facilities open to all
The bridges connecting the three buildings are also designed with many meeting rooms and exhibition spaces available for public use by appointment. On the one hand, this allows the private office space on the upper floors to be free of unused meeting rooms, and on the other hand, it increases the sense of community among the nearby residents by opening the space to the public.
Building_A_Elevation EAST_ vertical shading competition, we invested in BIM-Archicad to including the whole set of drawings and BIM-SCD Therefore, we can reduce the problems joins us. We also design several types of fins and we use the grasshopper to calculate analysis in different elevations and depending
TypeA1122021242522


FUJII HOUSE
Repair and adapt to nature

PROFESSIONAL WORK
Category :
Location :
Design period :
Participation :
Status :
Team :
Principal Architect : Project members : My role : My contribution :
Team work
Kitashirakawa Oiwakechō, Sakyo Ward, Kyoto, 2019-2020
DD,CD
Finished
Design 1st Geoffrey P. Moussas
Shen-Tzu Chen
Junior designer, Site supervisor
Design management, Conceptual design, Architectural design, Interior design, Digital modeling, Detail drawing
How a traditional wood structure standing forever in the urban ?
Traditional wooden houses often face the possibility of being demolished after being abandoned. This century-old wooden building next to Kyoto University has been fortunate enough to be repaired and rebuilt, and it will continue to be passed down on this site. The details and design energy of the building itself are fascinating, allowing it to be low-carbon and environmentally friendly during construction and to be passed down to this land sustainably.
















EXCAVATING EXISTENCE ENERGY
Renewable Energy in Jails-Individual Work

GSAPP_AAD Summer Semester
Academic work: Independent Work
Category :
Location :
Design period :
Project Instructor:
Inceration System, Geothermal Energy, Jails, Labor
Anna M. Kross Center, 1616 Hazen St, Flushing, NY 11370
2024.May-Octobor
Laura González Fierro
Could we envision an scenario where sustainable energy can benefit other sectors in society, specially one of the most vulnerable communities?
Based on a series of studies on geothermal energy in New York City, I propose the idea of using islands to address some of the mainland’s challenges. Rikers Island, for example, has long been a contentious issue—a jail island that has gradually transformed in response to policies but remains a significant problem for the government and a reviled facility in the eyes of the public. While the government has proposed various futures for Rikers Island, most plans focus on completely erasing the existing facilities.
However, through my research on underground geological geothermal potential, I found that the bedrock beneath Rikers Island may have significant potential for geothermal energy extraction. Therefore, I propose transforming the island’s incarceration center into a renewable energy facility that utilizes geothermal energy. By integrating geothermal energy plants into the existing jail units, we can disrupt the traditional centralized layout and create more interactive spaces for inmates. This transformation can facilitate skill development and temporary detention, helping inmates more easily reintegrate into society and pursue a better future.






















































































































































