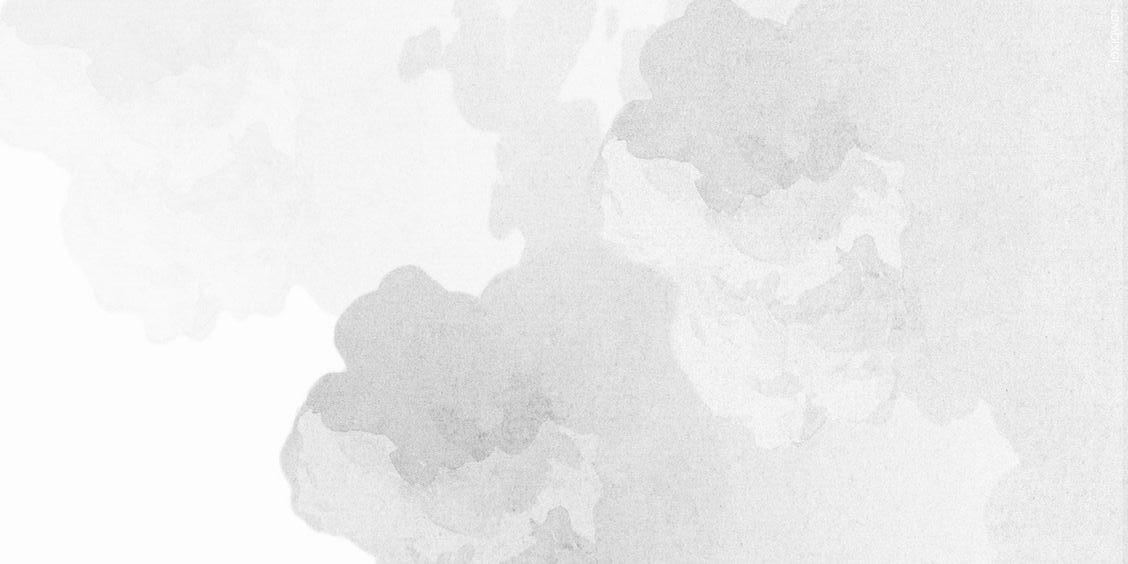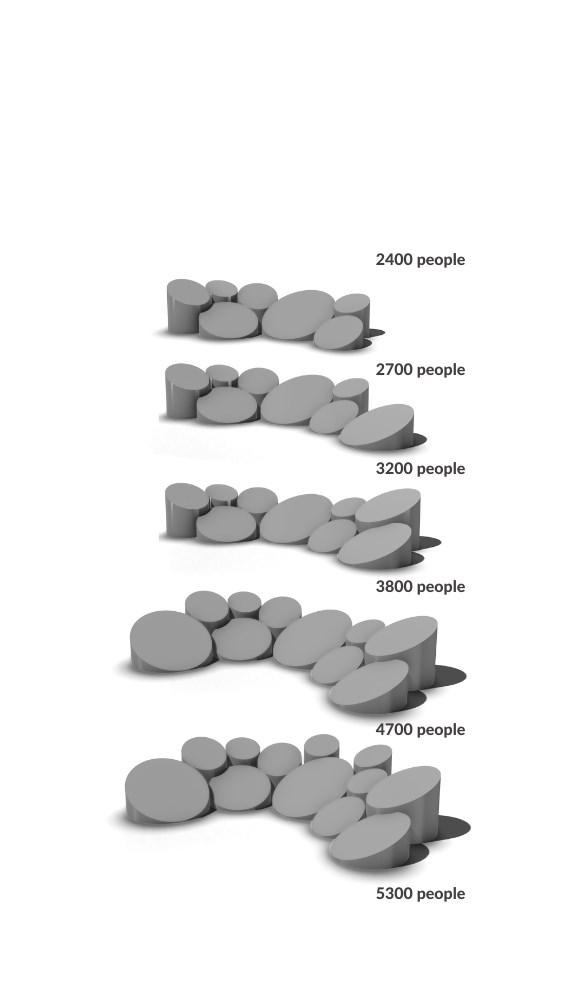Portfolio
 Chiel Veenstra
Chiel Veenstra
Chiel Veenstra
Personal Details
Nationality
Place of Birth
Sex Contact Details
Address Email Tel
Educational Background
School College
: Dutch : Groningen : Male

: Elzenlaan 85, Groningen
: Chielveenstra@gmail.com
: 0657755303
: Augustinuscollege Groningen
(Havo, N&T)
: Hanzehogeschool Groningen
HBO Built Environment, minor Archi tecture, minor Build Digital (current.)
Working experiences
Intership
Interests
: Holstein Restauratie Architectuur
Languages
Architcture
Fashion
Mixed Martial Arts
Windsurfing
Dutch
English
Skill Set
Softwares
• Revit

• Archicad
• Sketchup
• Lumion
• Twinmotion
• Indesign (Beg)
Manual
• Hand sketching
• Model making
“I’m an young student with the ambition of becoming a great Architect. Ever since I was young designing and creating stuff has been a passion of mine. In the future I hope to find a architecture firm that will mentor me and help me to become the best Architect that I could be. With the knowledge that I will gain throughout the years I would like to make a change in the world and make the building environment greener and more pleasant for everyone .’’
01 Researching details
Recreating the roof from “Louvre Abu Dhabi” made by Jean Nouvel to understand how the famously “rain of light” is created. After analyzing the detailing of the roof I’ve made a maquette and build a dark studio with lighting from above to get a impression as close to the original as possible. The picture on this page is the original and the picture on the next page is the result. This shows the capability off adequately doing research on a given or chosen object or building and helps building a wider knowledge and understanding to become a better professional.







02 Designing by experimenting
Designing a “Chill space” and exposition room by trying and experimenting with different methods from Francis dk Ching.



These products are the part of a follow-up assignment and was build on the knowledge gained in the two previous modules (Graphic Architectural Expression and Architectural Composition). The Idea of this module was to focus on translating architectural ideas into material-specific design choices and further developing them into architectural details.
Maquette made in the previous module where I’ve tried and play with many composition principles.
The challenge with this assignment was to fit the model right on the edge between two different places. I’ve chosen the edge of a (rain) forest and a sea/ lake.
The idea was to create a difference in visual impact between the two parts of the building, I wanted the part visible from the forest to have a very low visual impact and the part visible from sea to have a contrast with the forest but not stand out to much. Therefore I have tried and design different façades using diagrams as a designing tool.
As a result the part visible from the forest will have a more wooden façade and on two side wooden panels will be attached in a “random” looking order to hide the concrete behind it and lowering the visual impact. This random order is created by layering panels partly over each other and all have a slightly different offset to the wall and different spacing between the wooden planks. On the next slides the rendering results can be seen.










03 Innovation lab
Assignment : Create a design for the Netherlands' largest open-air theatre, De Barst in Steendam, as part of the Kultuureiland development. Demonstrate your acquired skills and knowledge by creating a unique integral architectural design.
Problem statement : Creating a unique design that fits an growth model and starts with approximately 2000 visitors and be expandable to 5000 visitors. Also the design most do something with the current situation in Groningen with the earthquakes.
To create a growth model me and my teammate tried and figure out what kind of forms we could use to make this happen and we figured out that connecting circles instead of an traditional tribune might work.
Our guiding theme soon became frozen methane bubbles as this is the gas that is extracted from the ground and creates the earthquakes.

These rough sketches show how me and my teammate attempted to figure out what the stage should look like. The final design will become clear in the upcoming pages, but these nicely show the design process we went through while deciding on the final stage design and how we decided on how to organize the tribunes and the facilities within them.

After experimenting with different forms I’ve made a growth model in Archicad to show the possibilities in visitors capacity.


The so called “bubbles” at first seemed to be a very good solution but we needed to tackle one major problem, and that is the accessibility of the higher bubbles. After several brainstorming session and a lot of experimenting different possible solutions, we came to the conclusion to create stairs underneath the tribune to make them accessible. A pro of this solution is that the stairs are hidden under the construction and the guiding theme stays intact due to the contrast between the bubbles that will not be intervened.
In the next few slides the design of the building is shown in renders and materialisation.
Tall dark glass windows
And black mirrors
Light concrete tribunes and oak

scafolding
Dark tiles and light stones




 Chiel Veenstra
Chiel Veenstra































