
About


About
I am a designer with a foundation in architecture and interior design, specializing in crafting spaces that flow as freely as they enchant. Elegance and narrative grace each project, embodying a refined aesthetic.
Skill
Education
AutoCAD
Revit
Sketch up
Enscape
V-ray
Adobe Photoshop
Adobe illustrator
Adobe InDesign
Master of Interior Design
Pratt Institute, New York
2022 - 2024
Bachelor of Architecture
Chung Yuan Christian University, Taiwan
2013 - 2018
Experience
Interior Designer
Full House Interior Design
2021 - 2022
Exhibition Designer
PAPER MATTER
2020 - 2021
Architectural Designer
C.Y. Lee & Partners Architects
2019 - 2020



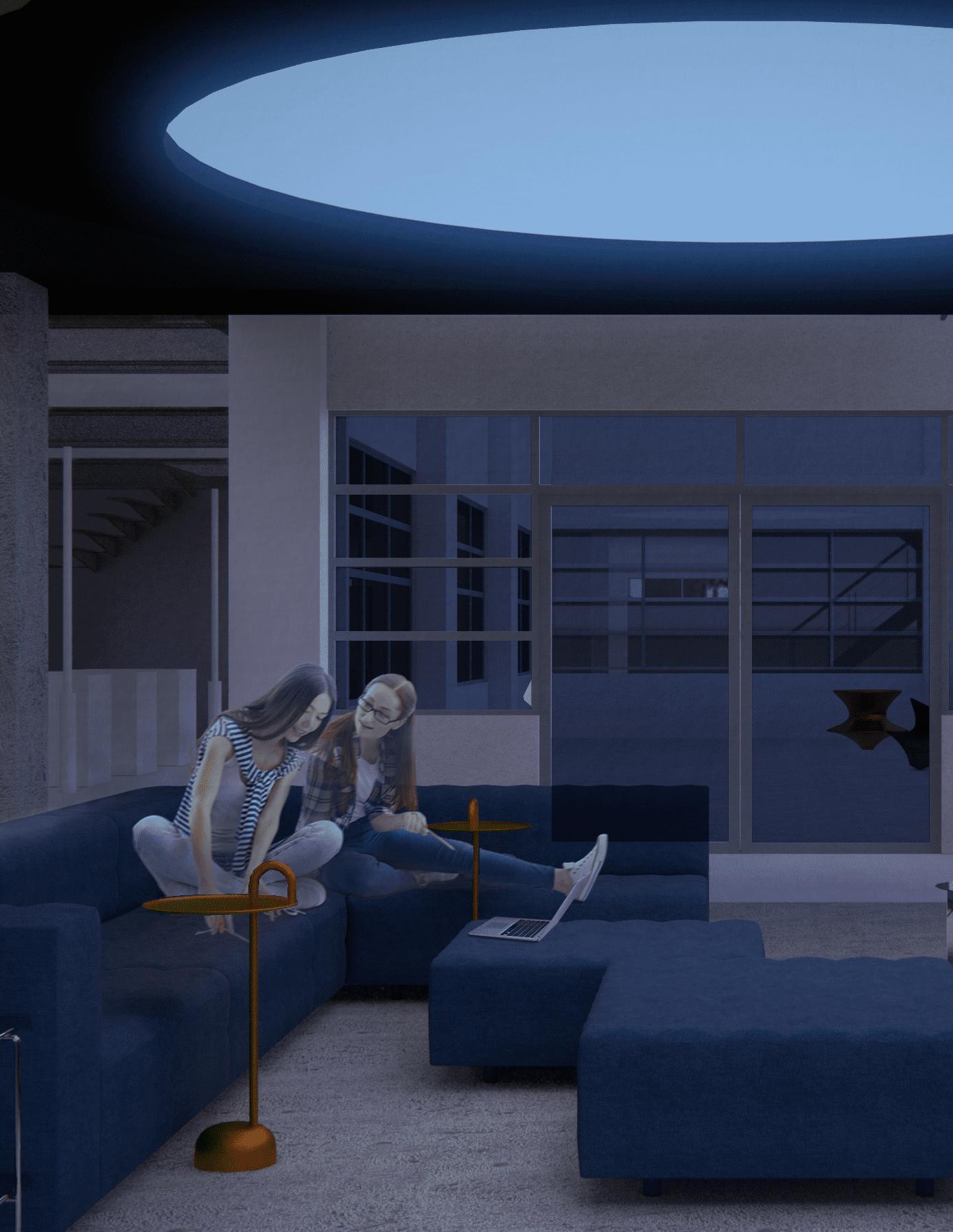
Where innovation sails on the vistas of the maritime, every view breathes inspiration.
Duration 2022 / Fall Interior Design Studio
Instructor Jon Otis
Category Individual Work
Location Brooklyn Navy Yard Building77 , NY
Site Area 2040m² / 21,962 ft²
Overview
Located in Building 77 on the 15th and 16th floors, the office space in this project faces the East River, offering expansive, breathtaking views of downtown Manhattan and the Williamsburg Bridge. This vantage point not only allows for a panorama of the bustling city but also serves as a narrative foundation for the design. Titled "Maritime Vista Workspace," this design project emphasizes the site's naval heritage and its prime geographical positioning, integrating maritime elements and riverside motifs into the spatial narrative to reflect a sense of freedom and boldness that the company values.



Using the site's dual-floor layout, the main entrance is on the upper level, featuring a spacious, double-height area designed to evoke the feel of standing on a ship's deck overlooking Manhattan's East River. The design features flexible, multifunctional spaces enabled by movable furniture and adaptable lighting, allowing easy transitions to suit various workplace needs. This approach not only boosts office functionality but also enhances aesthetics, fostering a creative and productive environment responsive to contemporary demands for flexibility and innovation.
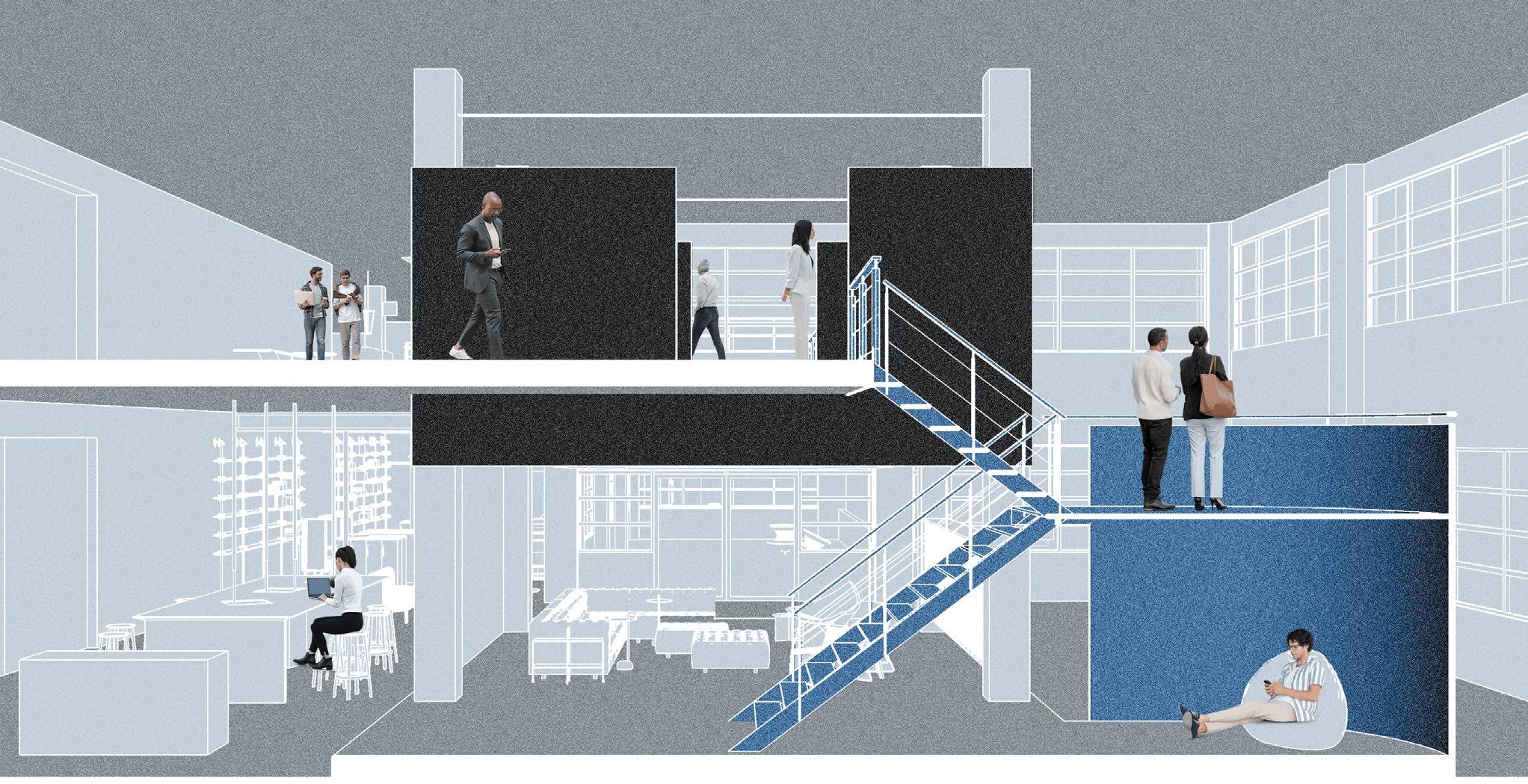
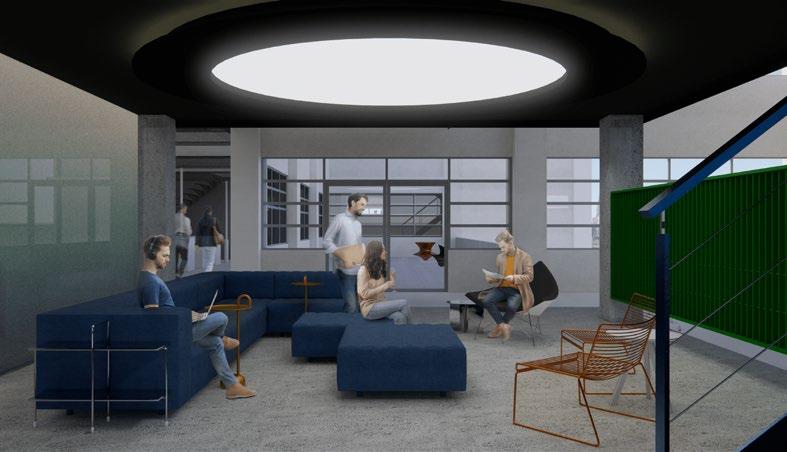
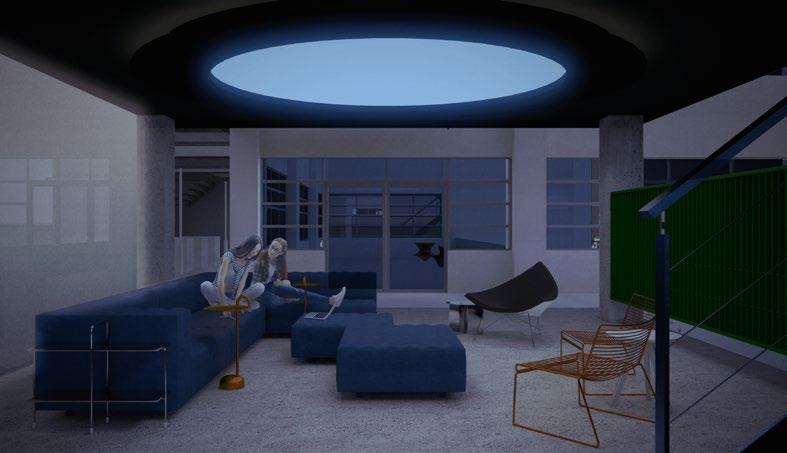


In response to the evolving trends in office ecosystems in the post-pandemic era, the design includes vertical circulation and handwashing stations at key entry points to the workspace. The use of sail-like design elements ties together the overall nautical theme of the project.
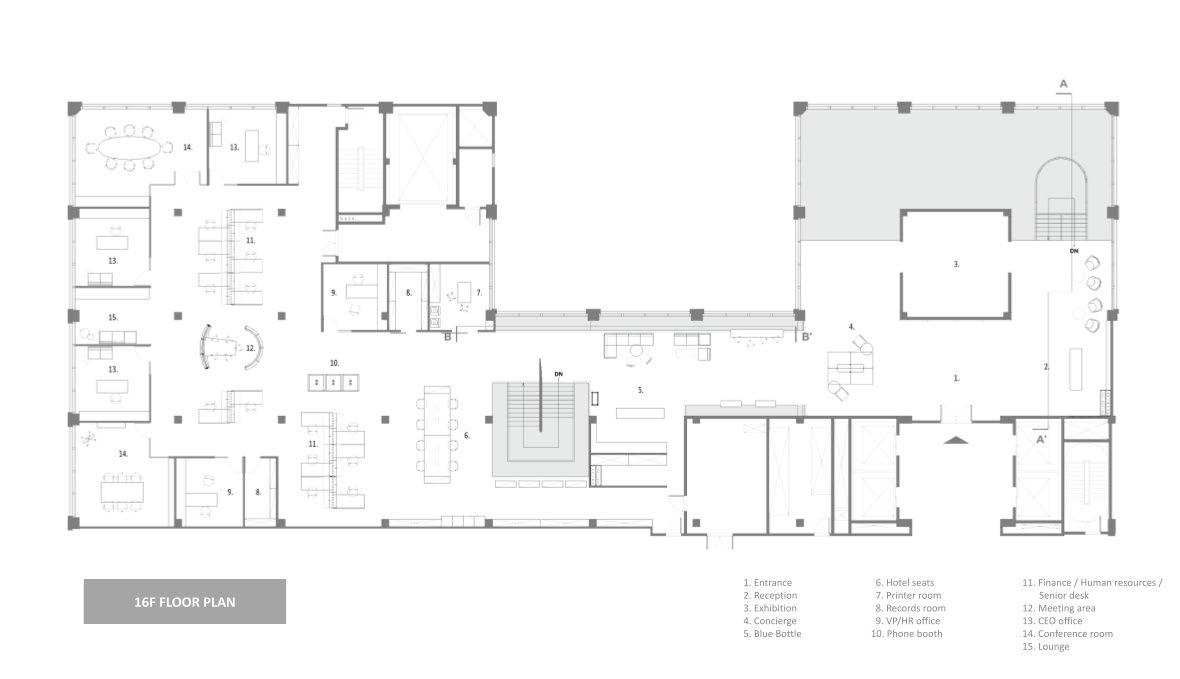
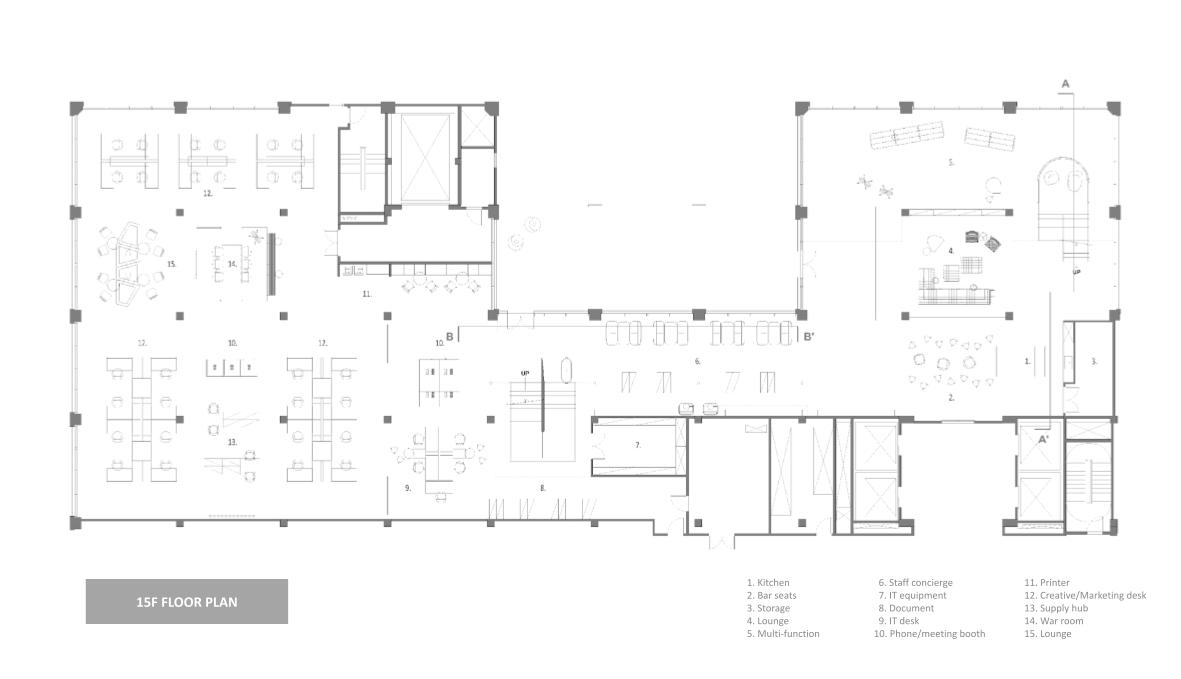

Combining various materials and lighting created an intimate underwater atmosphere that fosters a relaxed environment for employees to dine and engage with each other, thereby enhancing camaraderie.
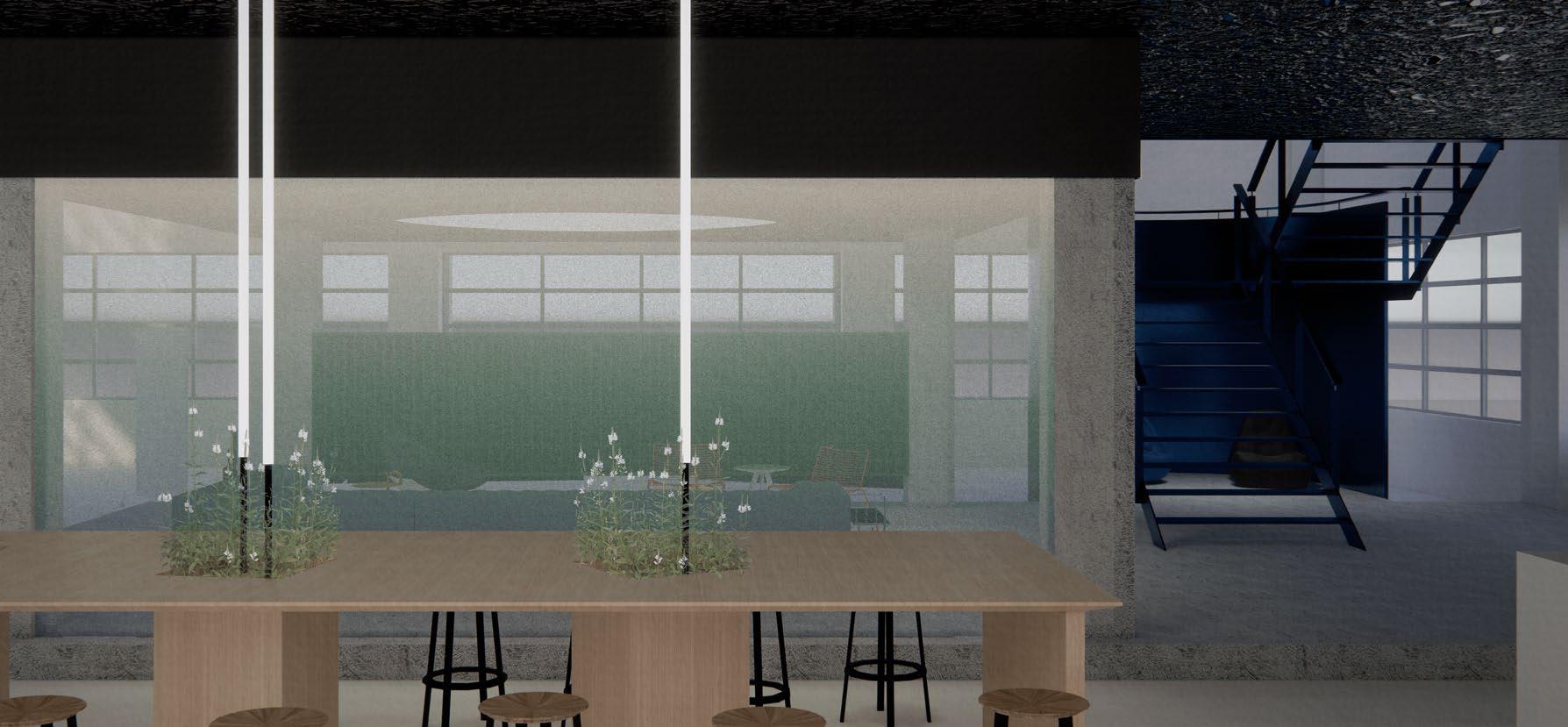

Project Data
Duration 2023 / Spring Interior Design Studio
Instructor David Lin
Category Individual Work
Location Napeague Harbor, East Hampton, NY
Site Area 272m² / 2,926 ft²
Featured Museum of Architecture the Gingerbread City Pratt Earth Action Week
Overview
EcoWave Living Systems represents a pioneering approach to oceanbased living, designed to harness the natural dynamics of waves and tides. This innovative residential project reimagines life on the water by integrating the motion of the sea with the daily lives of its residents.
Each residential unit within the EcoWave community is constructed from recycled and environmentally friendly materials, reflecting a commitment to sustainability that lies at the heart of the project. The units are interconnected using recycled rubber, which provides flexibility and stability, allowing them to adapt to the undulating movements of the ocean.
By utilizing the kinetic energy of seawater, EcoWave Living Systems converts natural sea movements into electrical energy, fulfilling daily energy needs of the household. Moreover, the structure itself serves as an artificial reef, promoting marine biodiversity and helping restore overfished environments. This design not only offers a unique living experience but also contributes positively to marine ecosystems.



Richard Buckminster Fuller once said “Dwelling on water should have style and technology, rather than just an extension of the architecture
have its unique architectural architecture on land.“
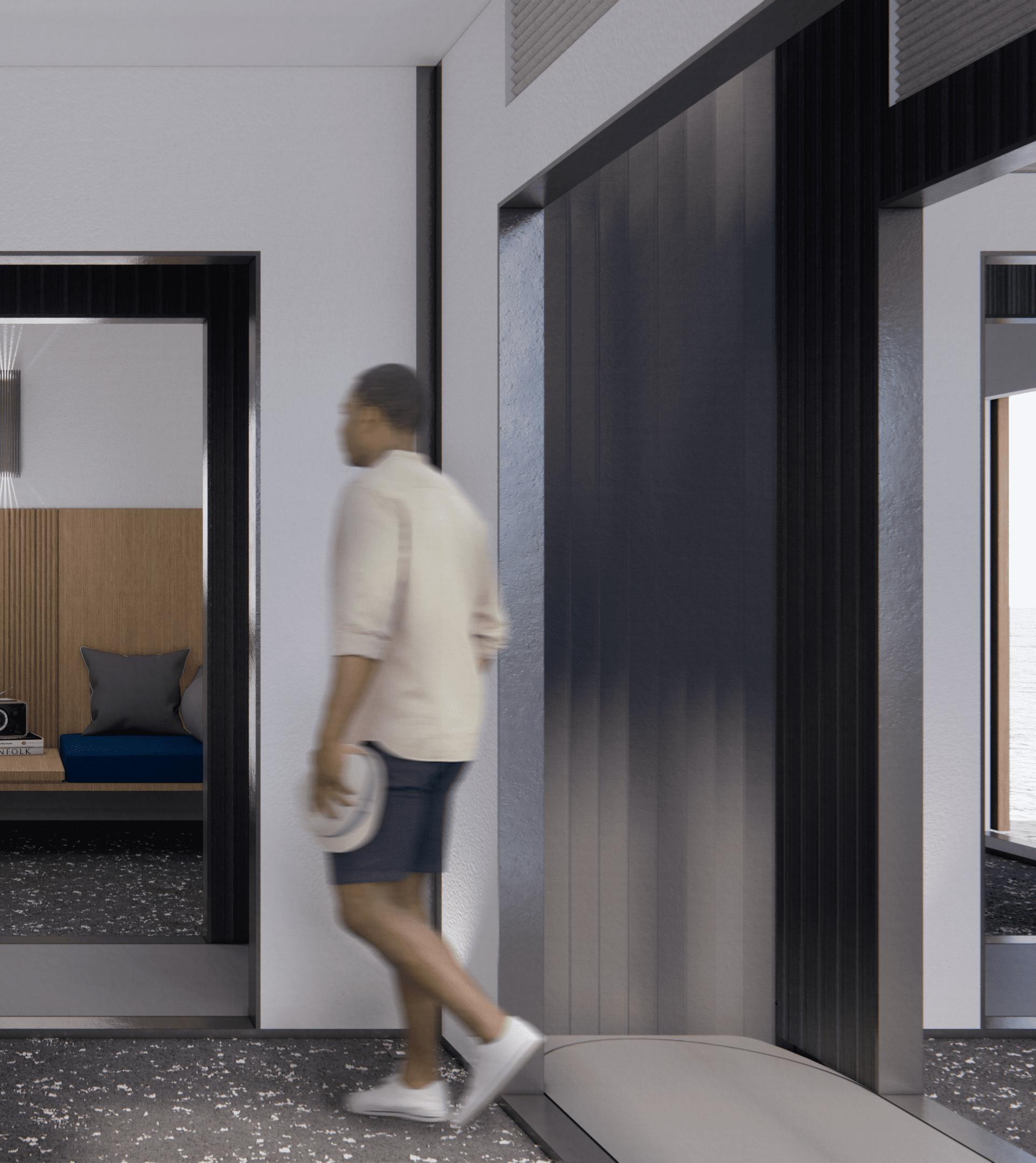

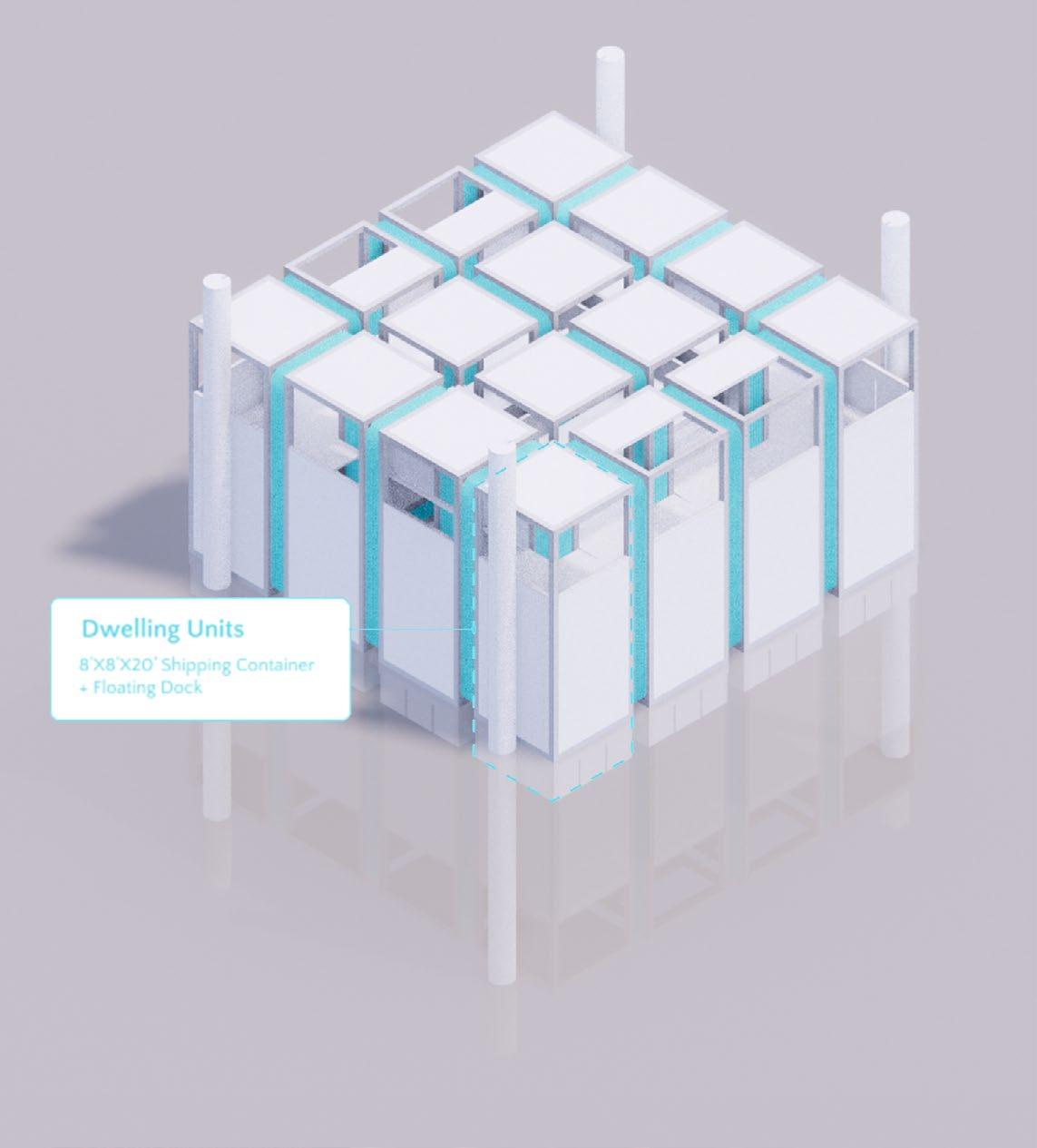
By utilizing the remnants of demolished old houses, artificial reefs are constructed on the seabed beneath the base to restore and cultivate marine environments that have been depleted by overfishing. Furthermore, wave energy converters placed under the residential units convert the kinetic energy of sea waves into electrical energy for daily household use. The movement of these residential units up and down on the surface of the sea also aids in water circulation and aeration, thereby improving the water quality. Once the artificial reef ecosystem is fully established, these houses can be relocated to other parts of the bay to create new ecosystems, further expanding environmental restoration efforts.

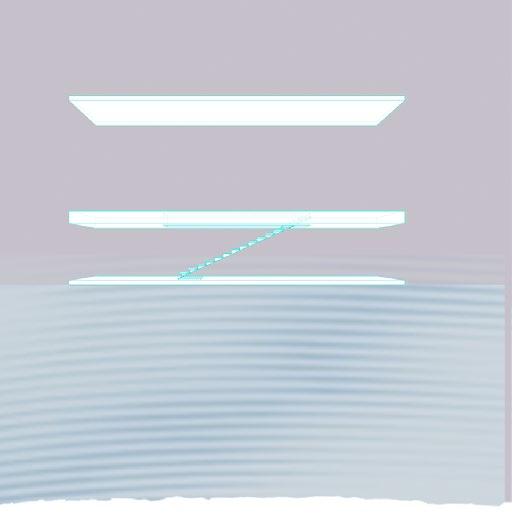
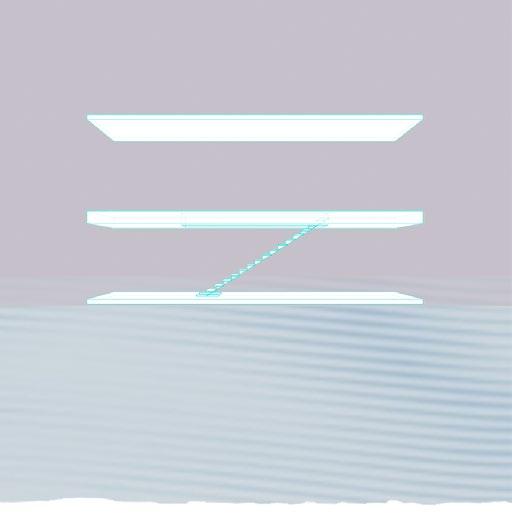

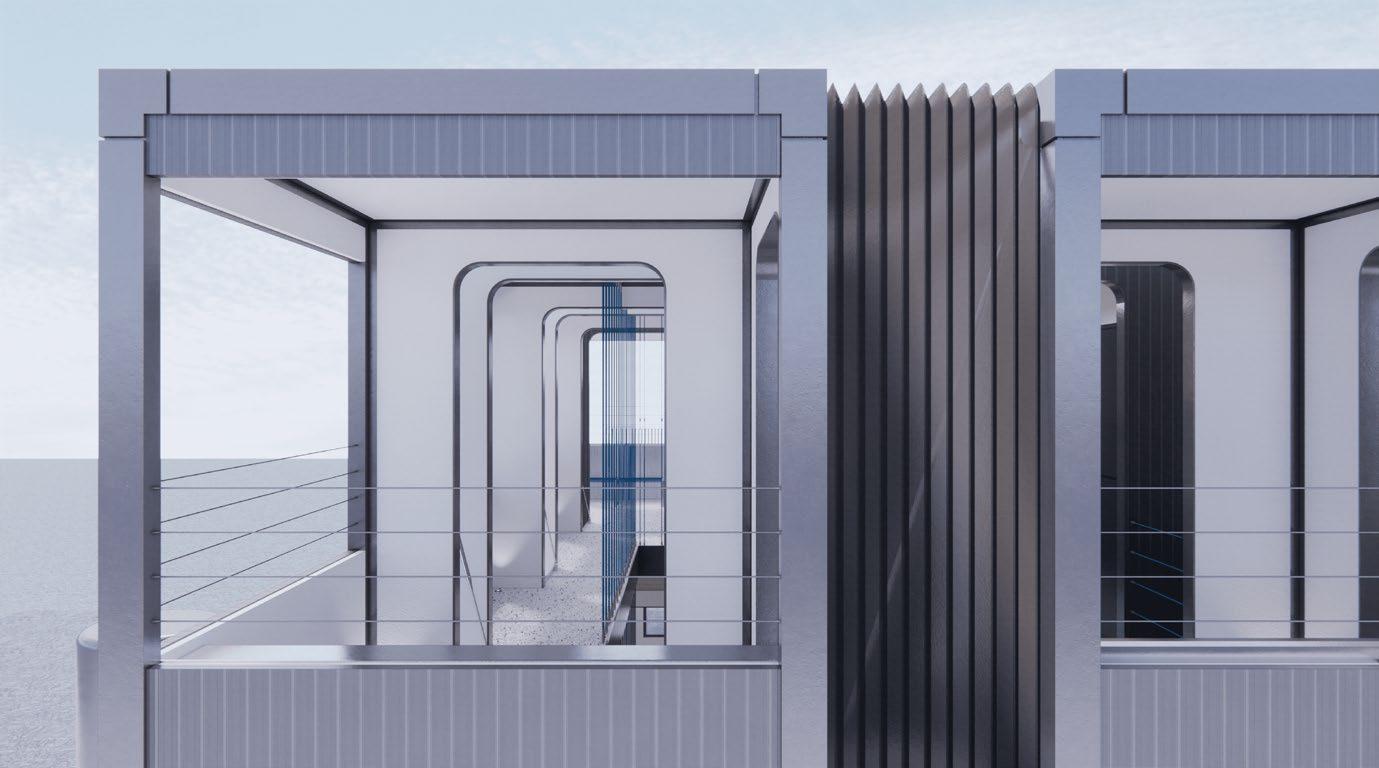
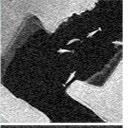




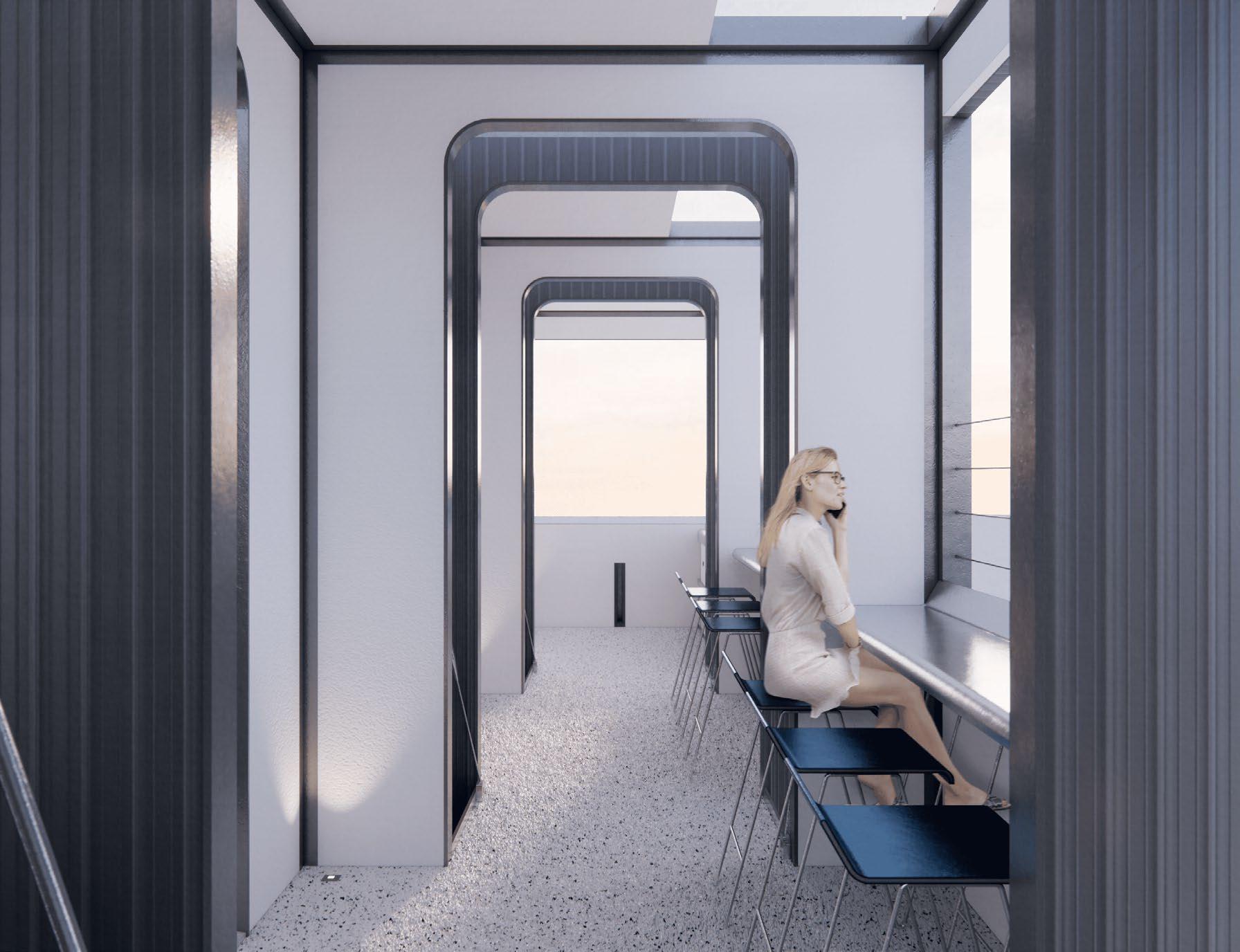
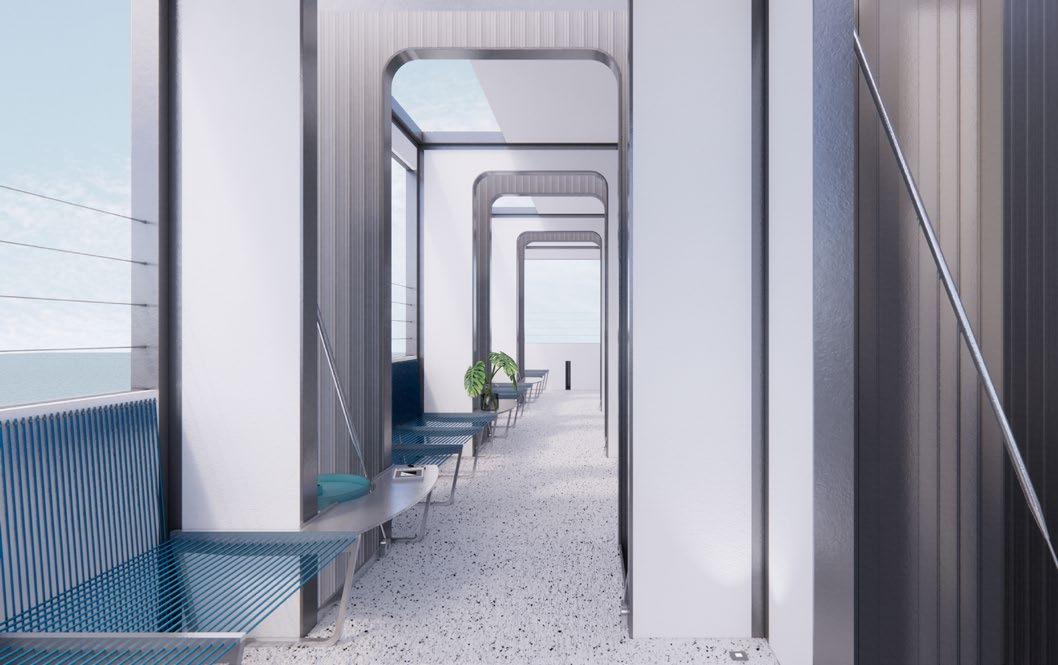
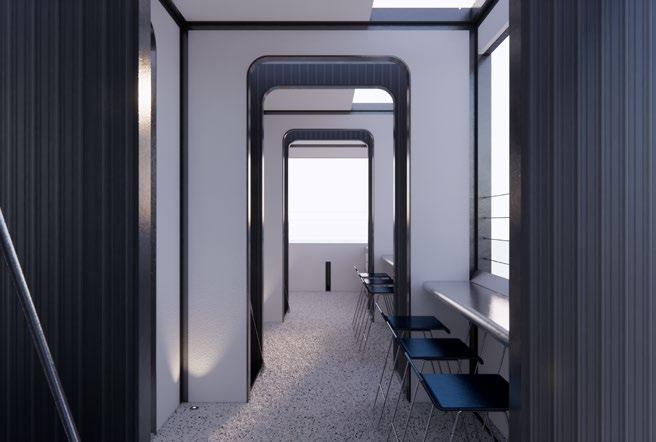

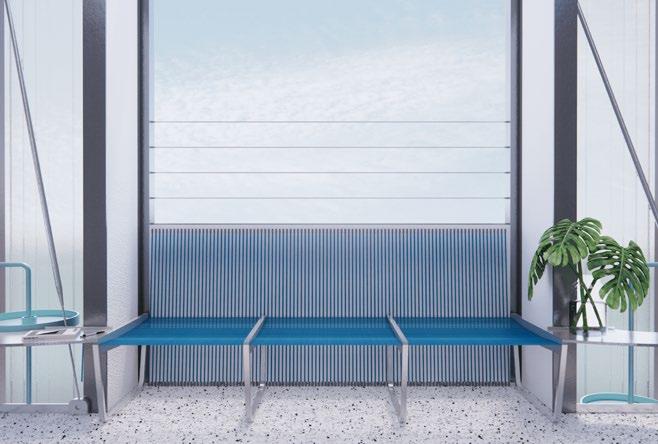

The tidal variations in the water around the site change by approximately three feet daily. The housing's design mechanism adapts to these tidal fluctuations, including adjustments to the walls' heights and the materials used for walls and furniture. This allows residents to enjoy the dynamic changes in their living environment throughout the day, influenced by the water levels.




The lower level is planned for more private spaces, such as sleeping and studying areas. Both sides have spacious open doors that connect to a floating dock, making it convenient for users to move water-based equipment.
The upper level has a large opening around the perimeter, which maximizes the advantages of the beautiful surroundings. Additionally, skylights have been installed in some areas to allow direct sunlight to enter the space.





Where materials whisper and colors converse, seamlessly blending private tranquility with public joy.
Project Data
Duration 2022 / Fall Interior Design Studio
Instructor Jon Otis
Category Individual Work
Location 165 Gates Ave, Brooklyn, NY
Site Area 376m² / 4,048 ft²
Overview
This project is a townhouse located on a street corner in Brooklyn, benefitting from excellent natural light and featuring a private garage at the rear. In response to the post-pandemic era's increase in home-based activities, this design aims to create a space that encourages family bonding while also providing secluded nooks for personal relaxation and "me time."

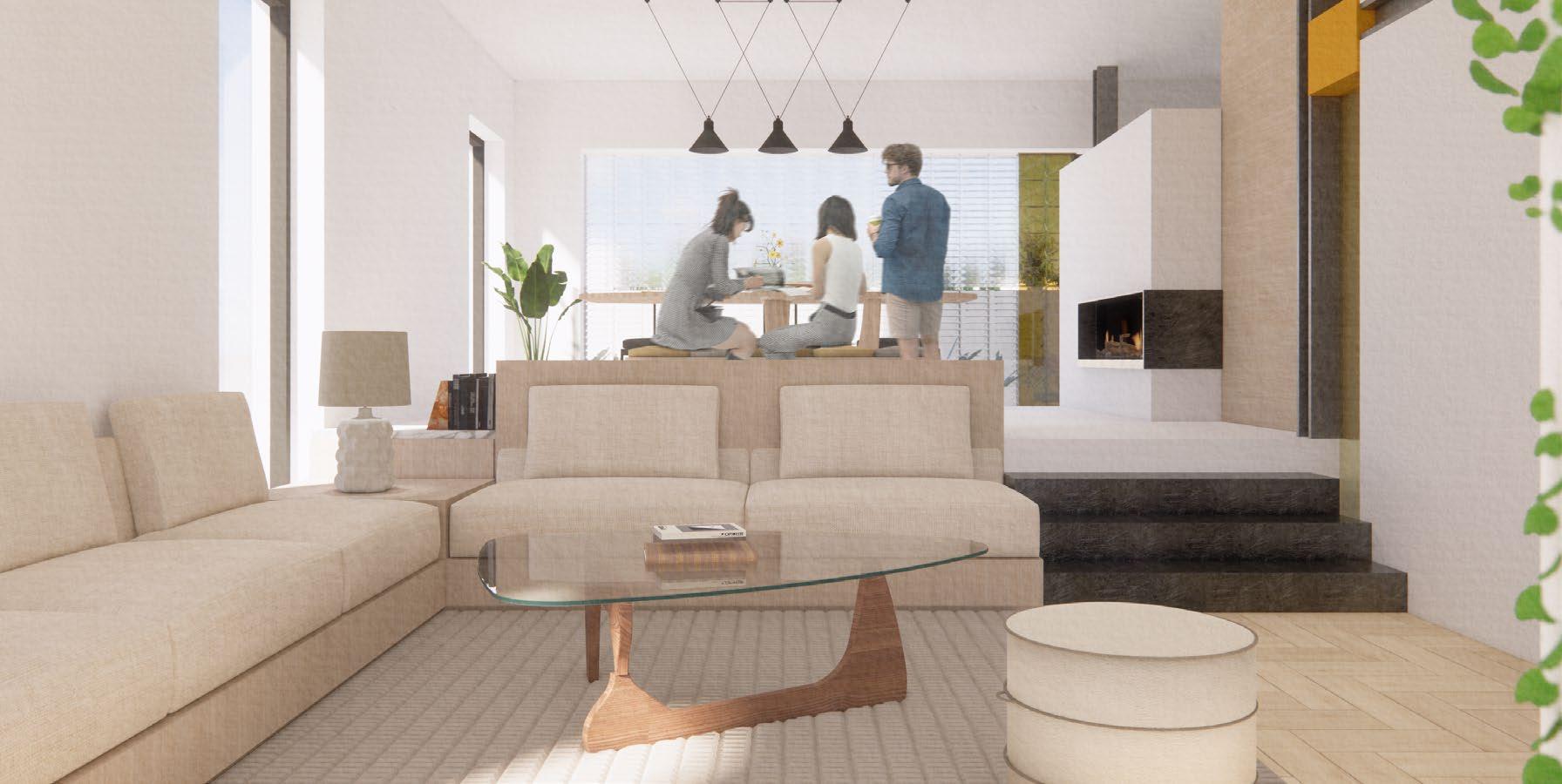



By employing a variety of materials and strategic lighting design, we have crafted an atmosphere that adapts to different functional needs. The "me time" spaces are strategically distributed across each floor, allowing inhabitants to freely utilize these intimate areas within their home.

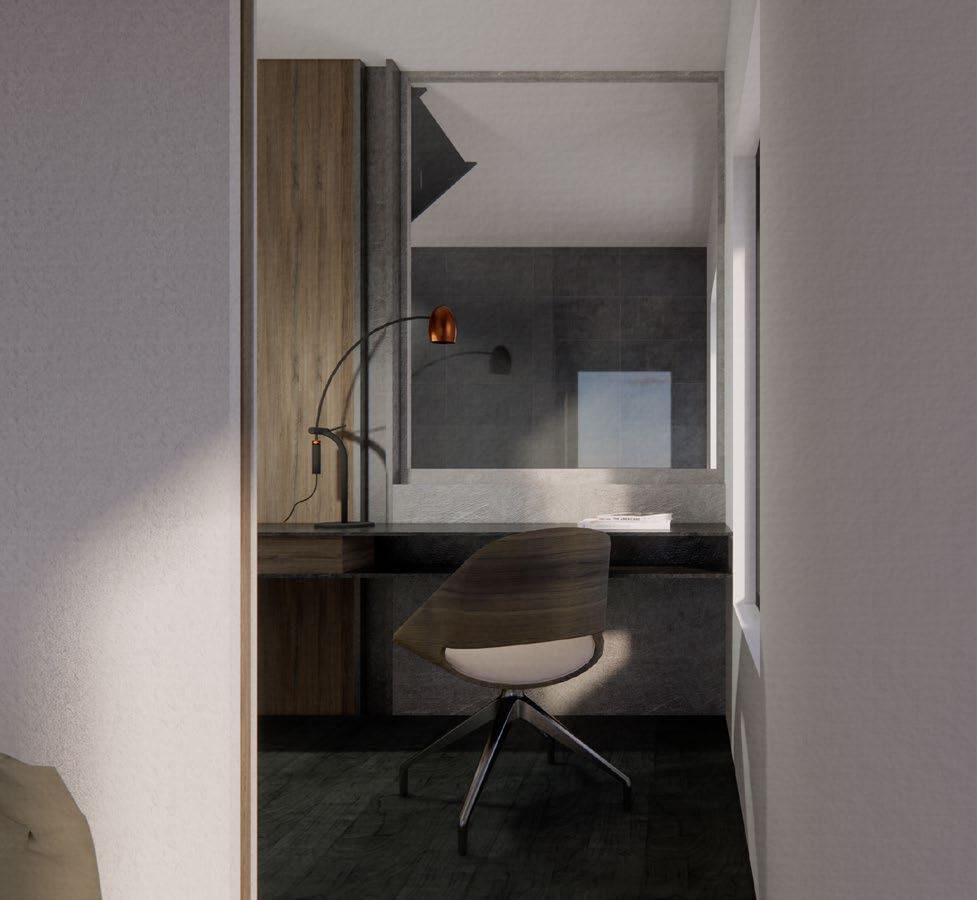
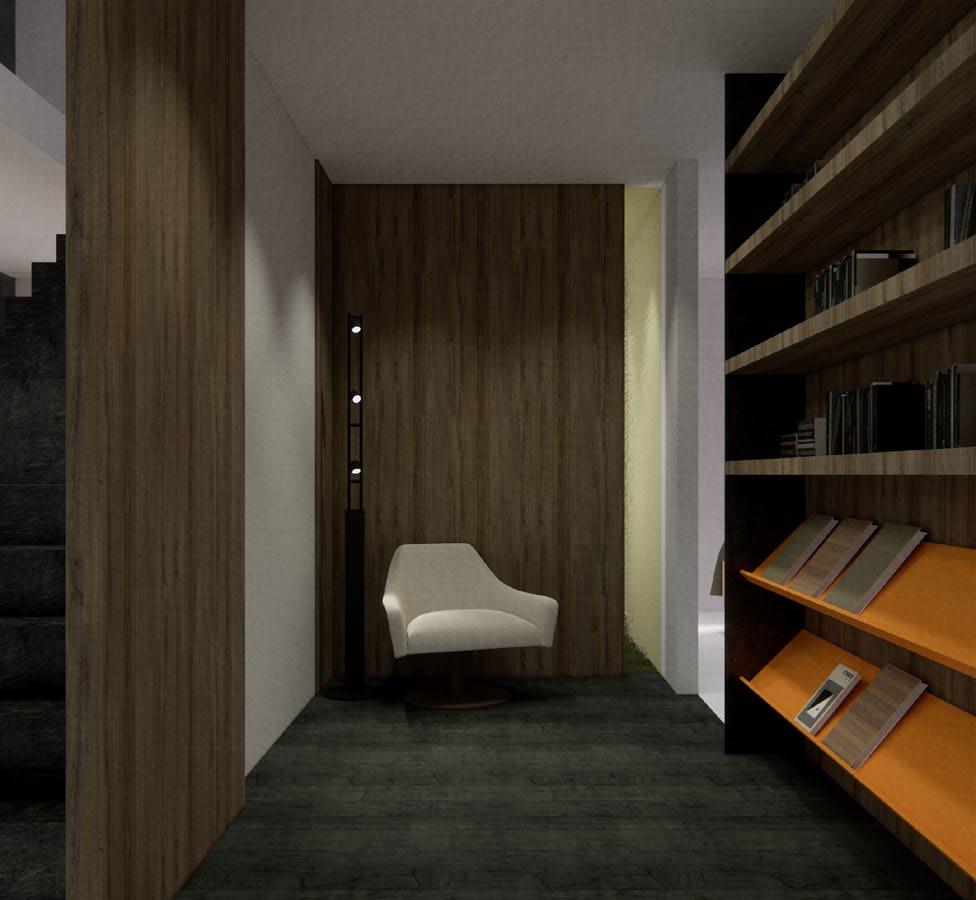


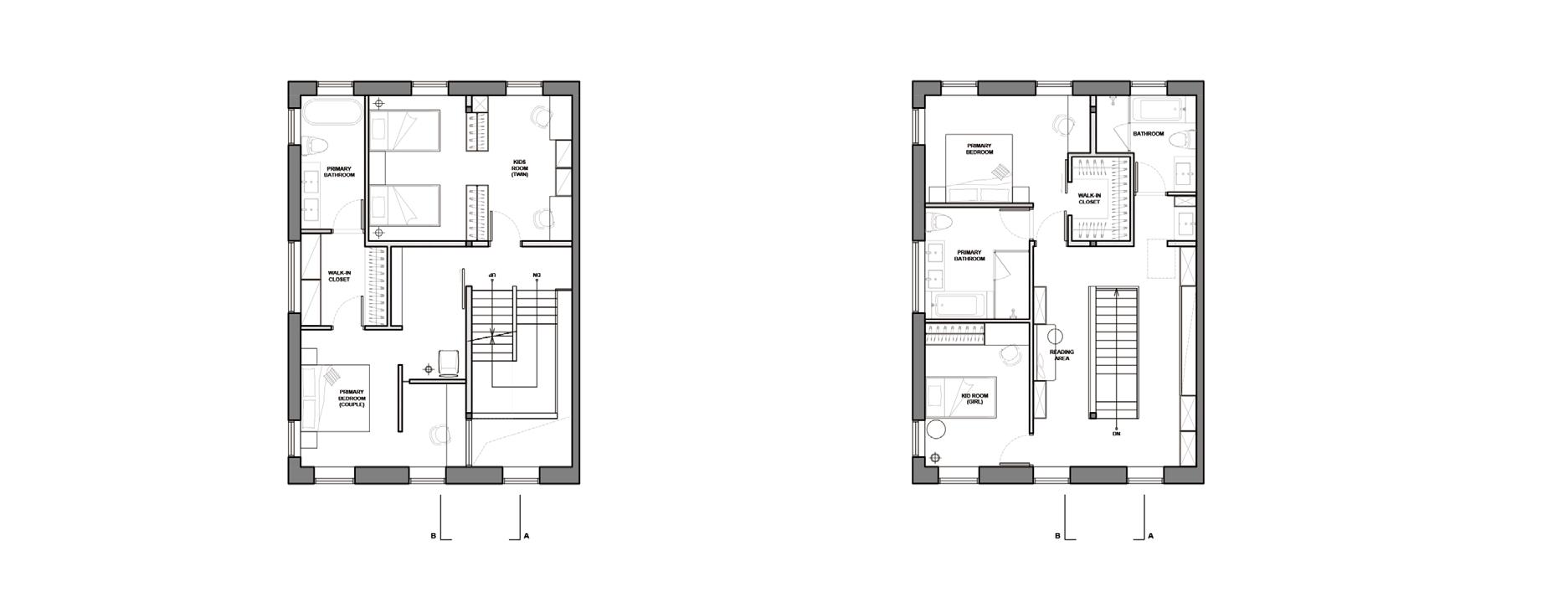
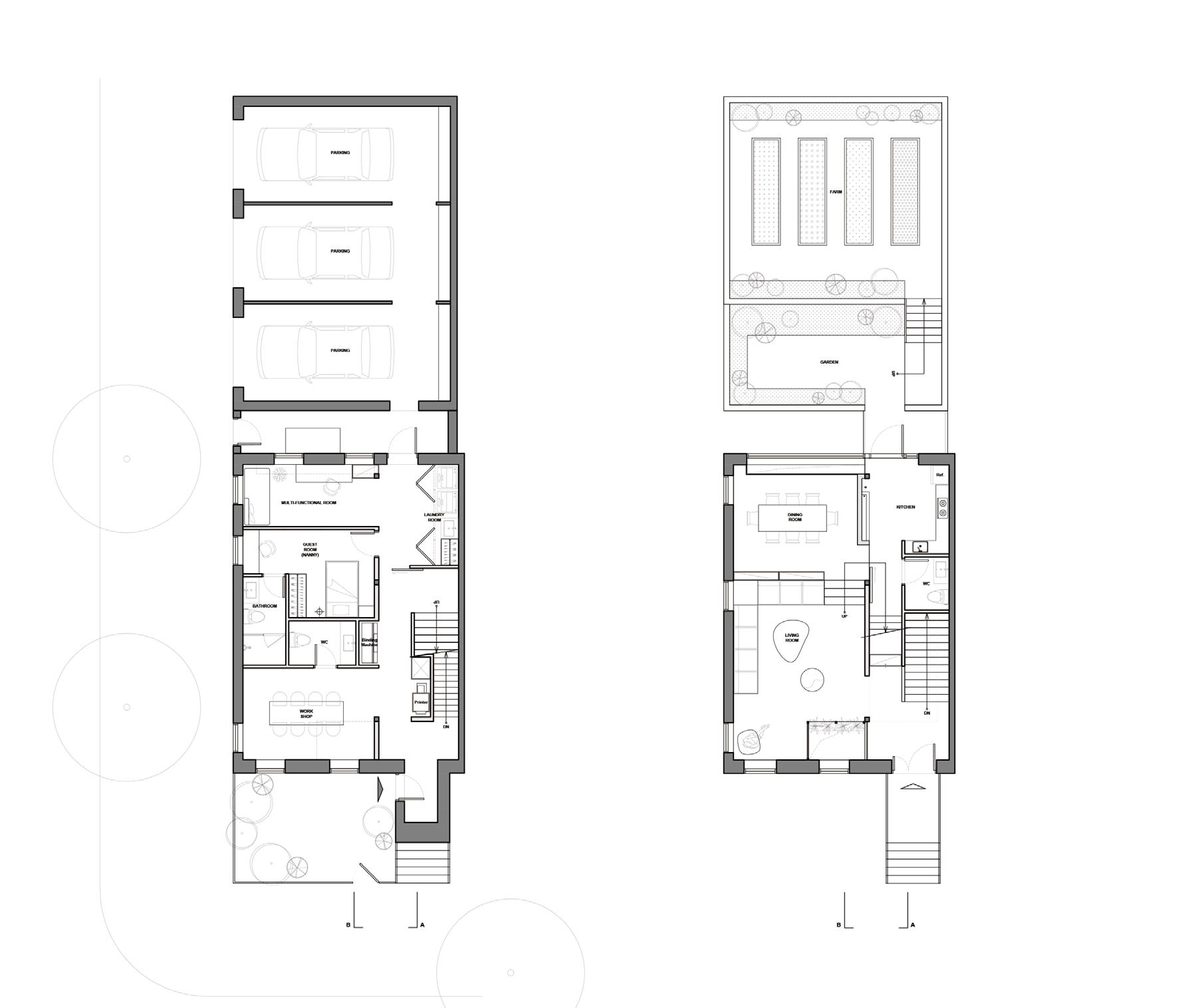
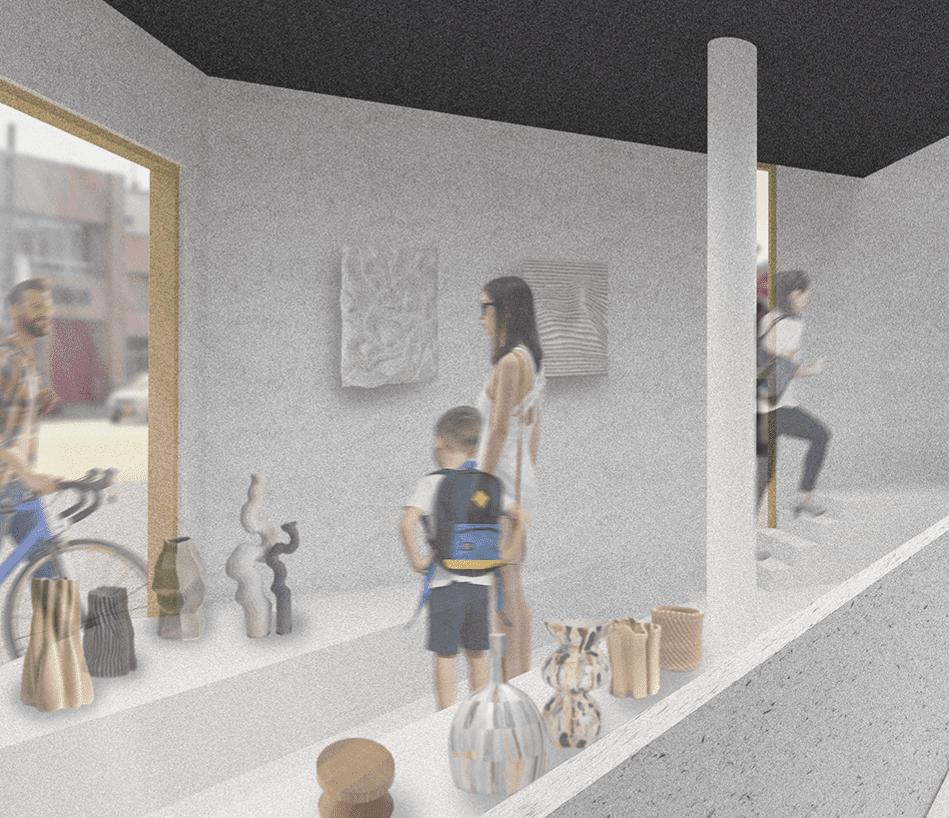
Duration 2016 / Fall Architecture Design Studio
Instructor Jun Ming Huang
Category Individual Work
Location 15 Daikanyamachō, Shibuya City, Tokyo, JP
Site Area 595m² / 6,404ft²
Overview
Slope Slow project is located in Daikanyama, Tokyo, which was once eroded by the river, creating an undulating living area. Through the sentiment inspired by our site visit, a plaster conceptual model was created as the inspiration for the spatial design, and the changing slope of the site was used as the basis for the site selection and design development.
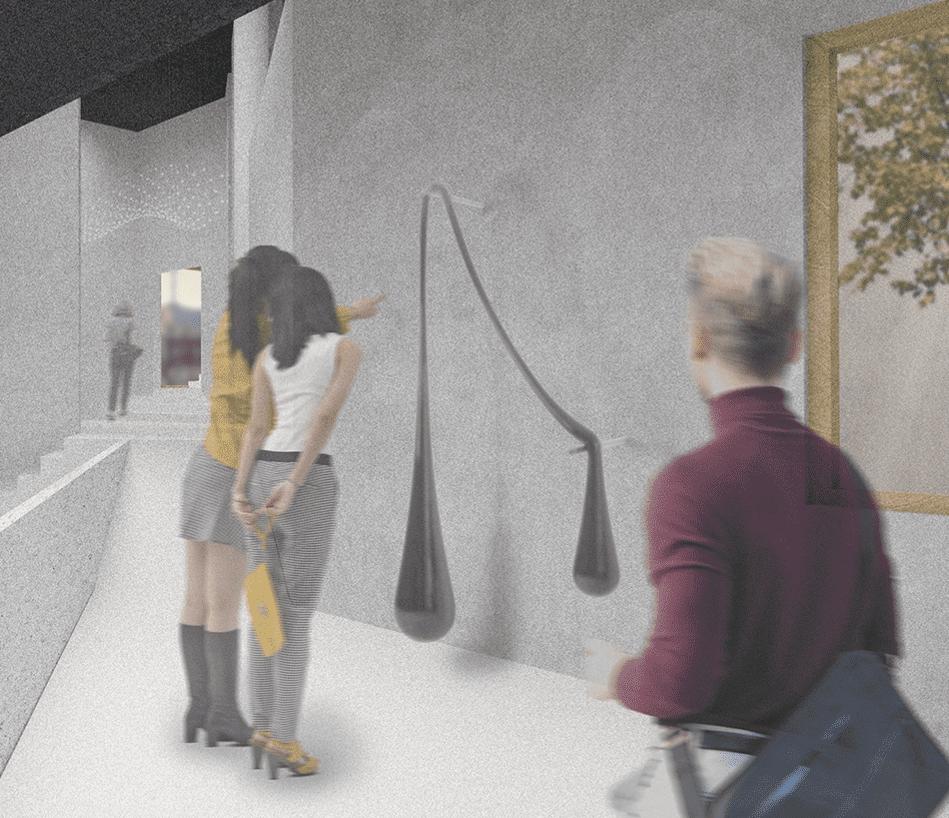


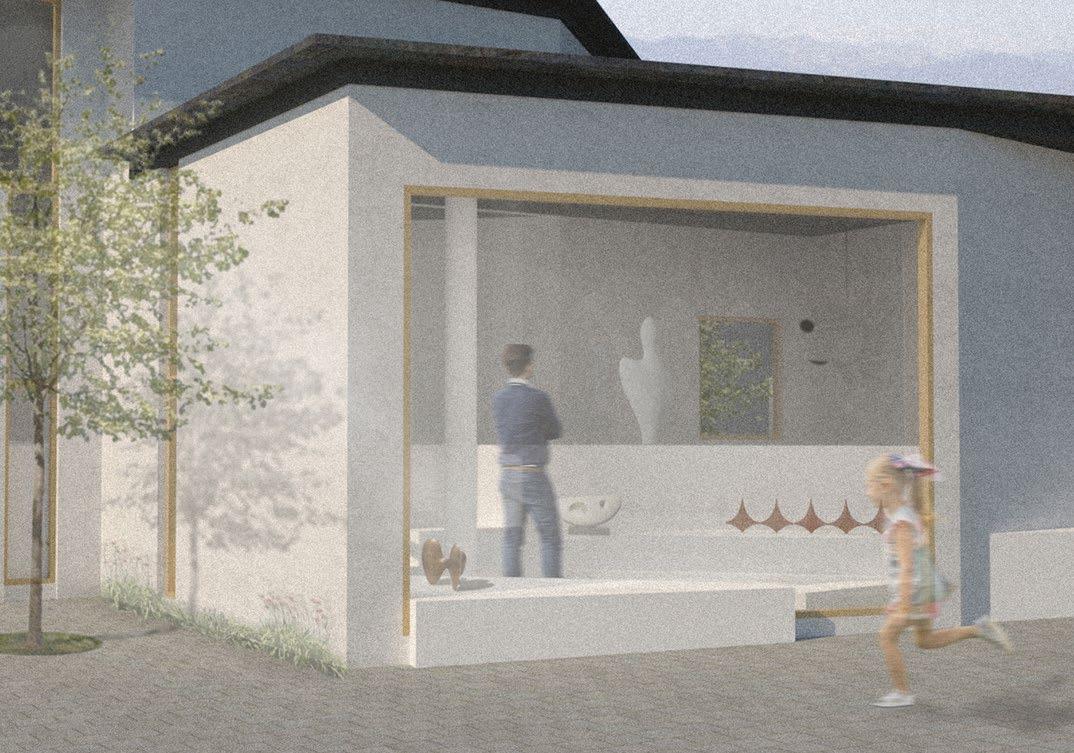
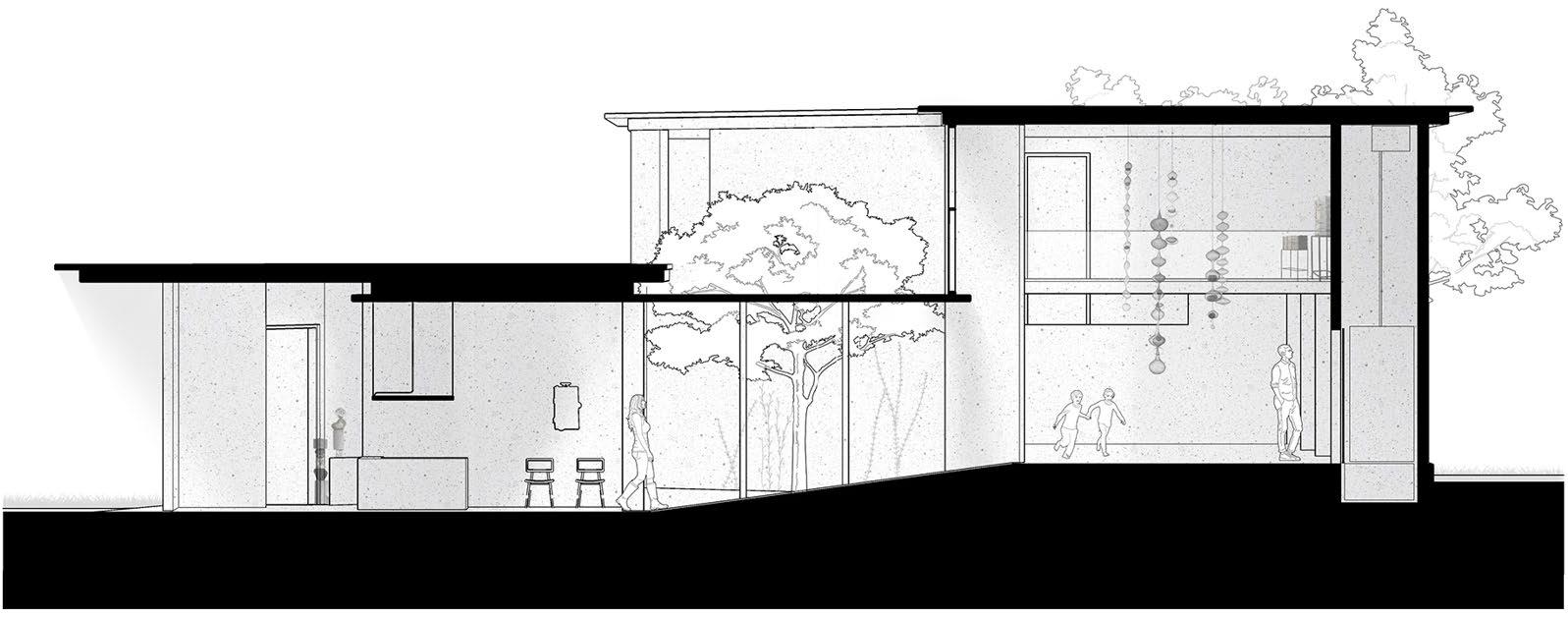


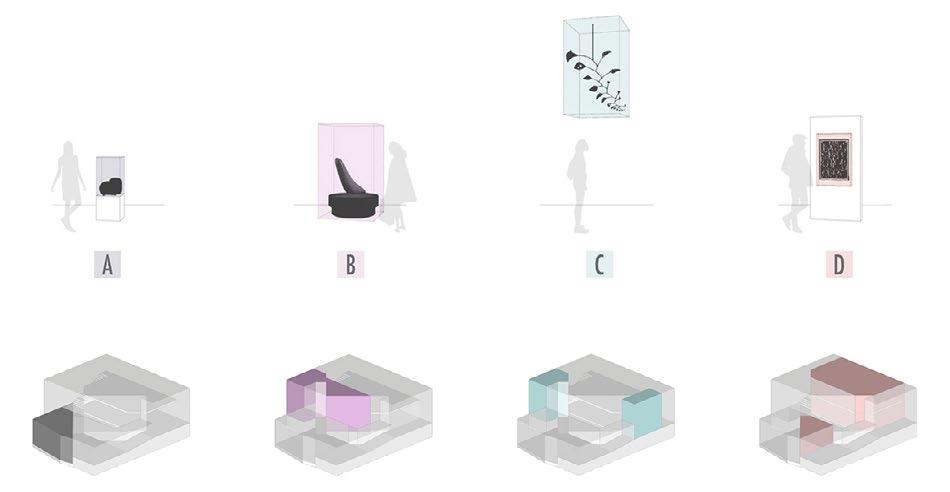
This design is used as the exhibition space for the “Symbiosis Gallery.” The space is set out to follow the elevation change of the site itself, with a gentle slope and staircase as the transition between sections. The grade of the slope affects walking pace and creates a time difference, resulting in a change of mindset through the viewing experience.
The artworks are also categorized on the basis of their size and display style and arranged in blocks accordingly.

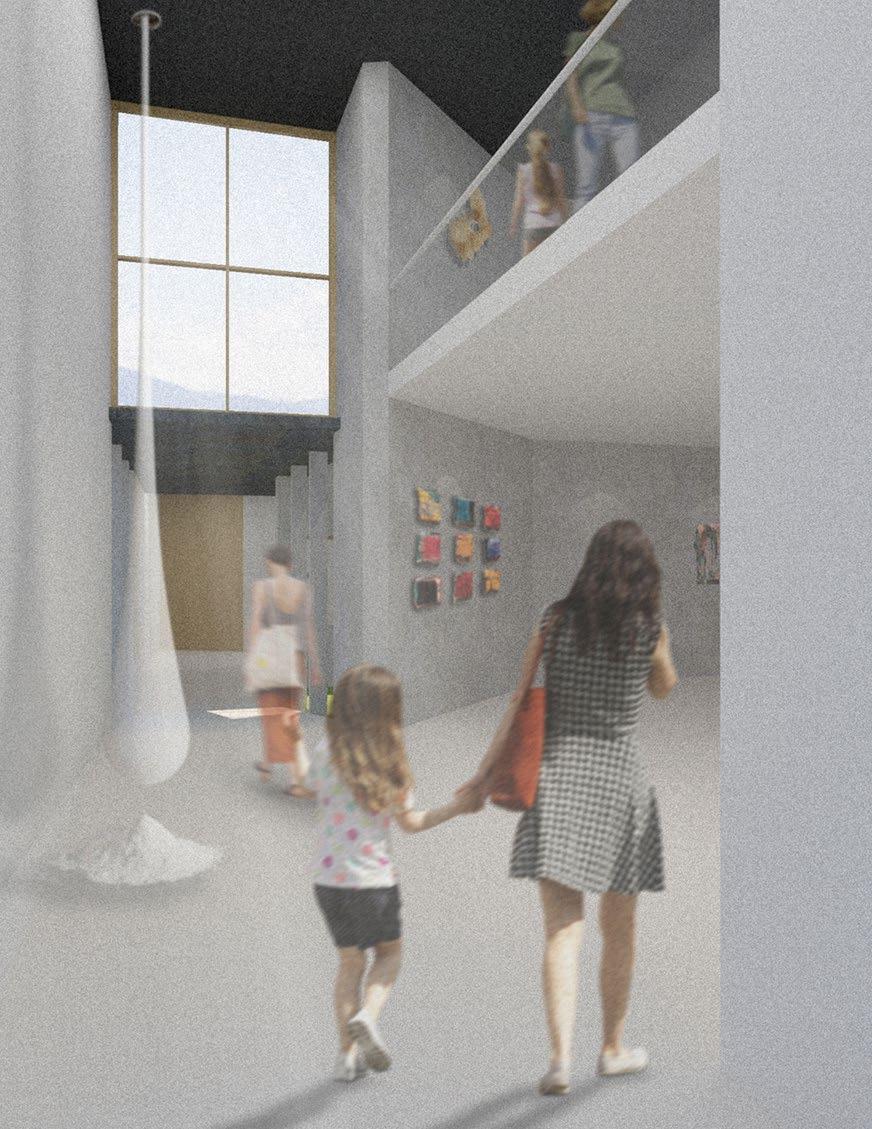
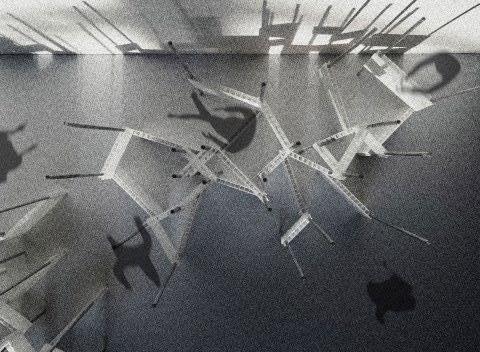

Light and space blend seamlessly through a carefully designed modular partition system, unveiling scenes of seclusion and transparency. Composed of lightweight pillars and adjustable translucent panels, this system offers versatile forms, creating unique personal nooks or winding pathways in any setting.
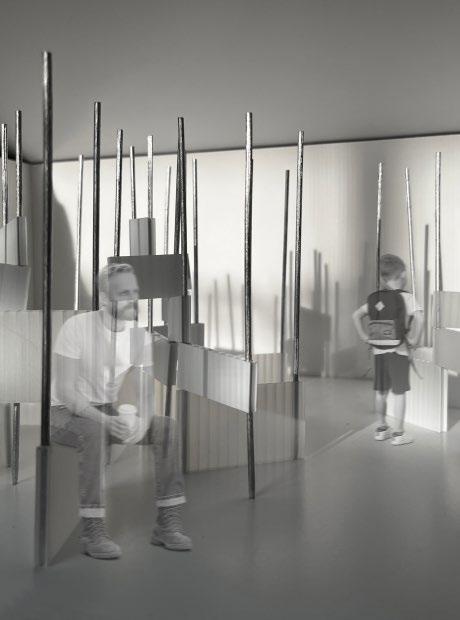

Modules can be adjusted or removed to meet individual needs, and the height of panels can be tailored to guide the gaze and expand possibilities. These panels, chosen for their material properties, enhance the spatial feel and openness, while also protecting privacy.



Interior Design project
——
Project Data
Duration 2022
Company Full House Interior Design
Category Collaborative Work
Location New Taipei City, Taiwan
Site Area 105 m² / 1,138 ft²
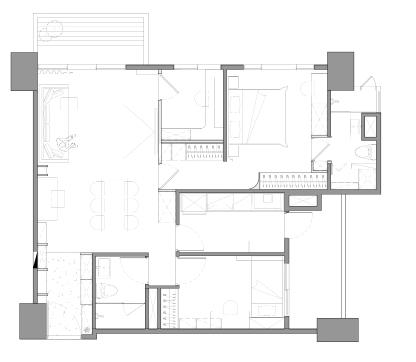
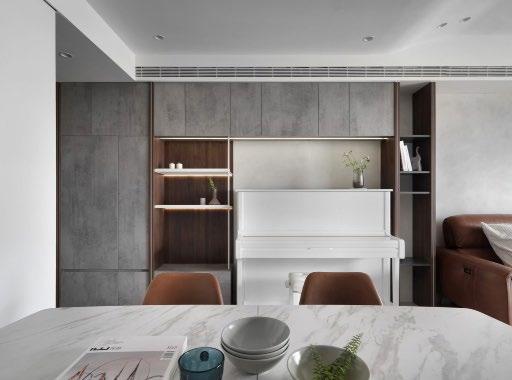
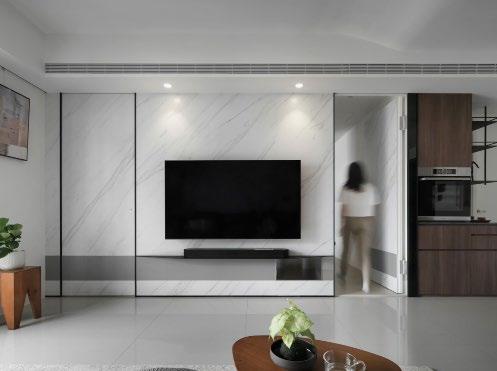


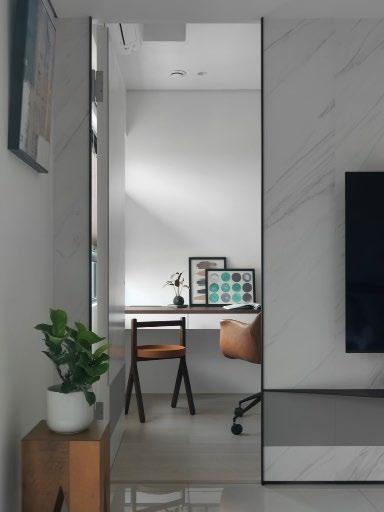
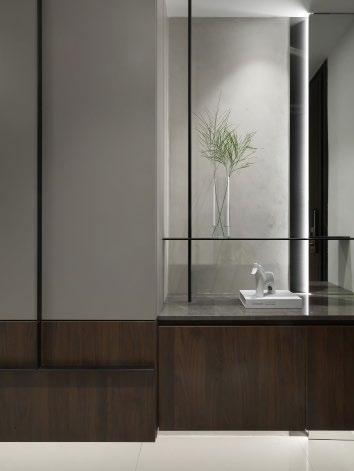
Interior Design project
——
Project Data
Duration 2022
Company Full House Interior Design
Category Collaborative Work
Location New Taipei City, Taiwan
Site Area 202 m² / 2,174 ft²
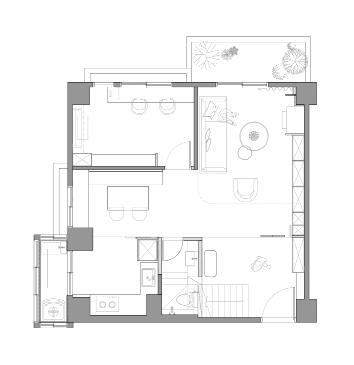

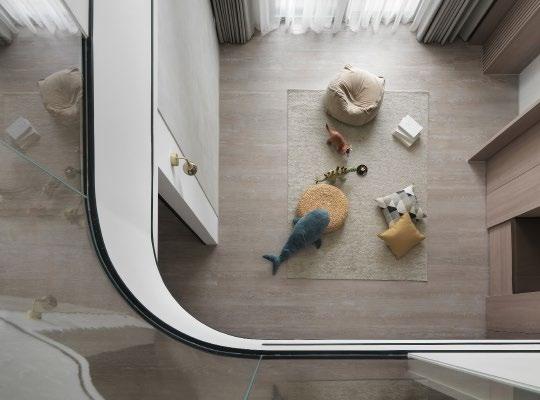

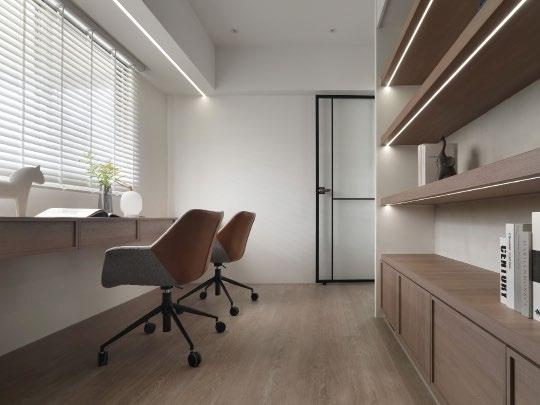


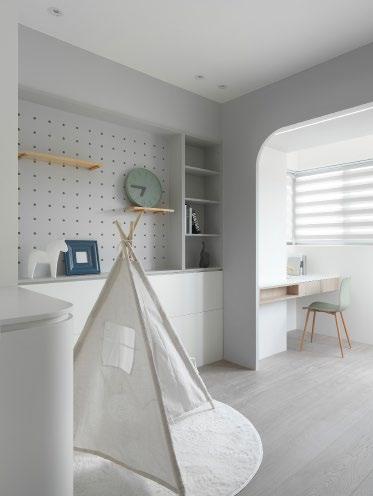
Interior Design project
——
Project Data
Duration 2021
Company Full House Interior Design
Category Collaborative Work
Location New Taipei City, Taiwan
Site Area 92 m² / 990 ft²

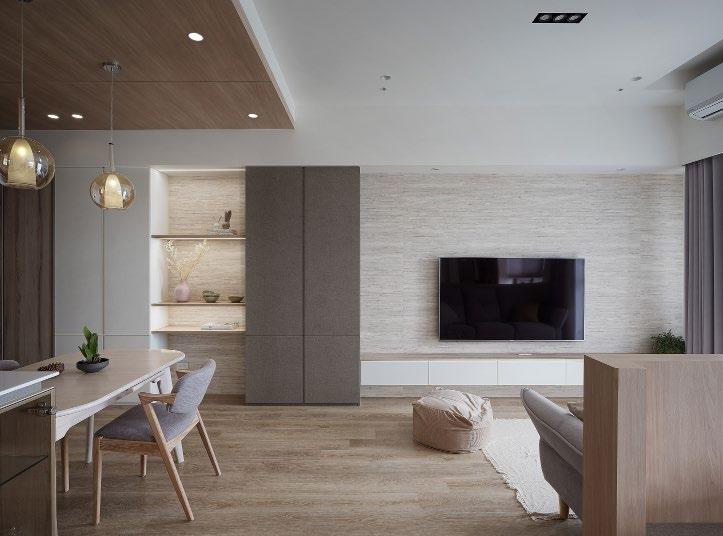
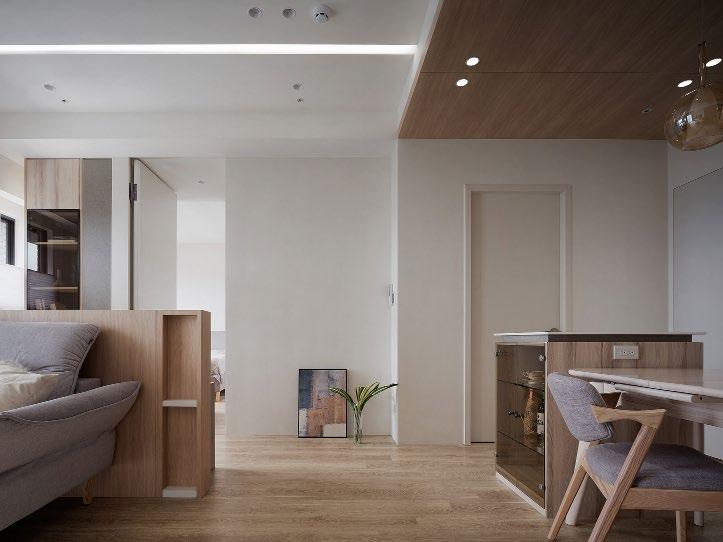
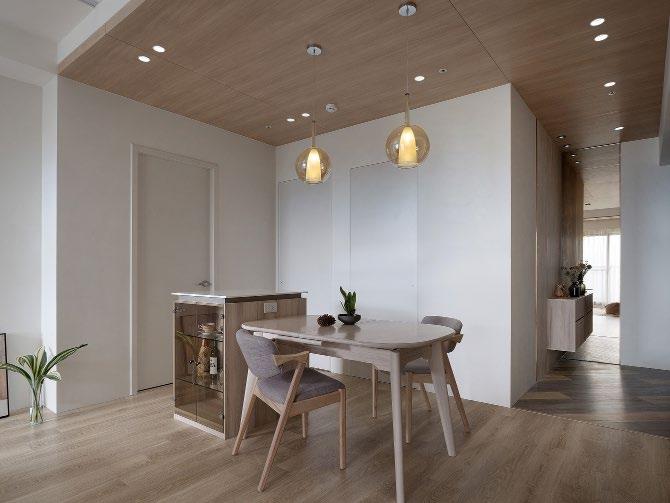
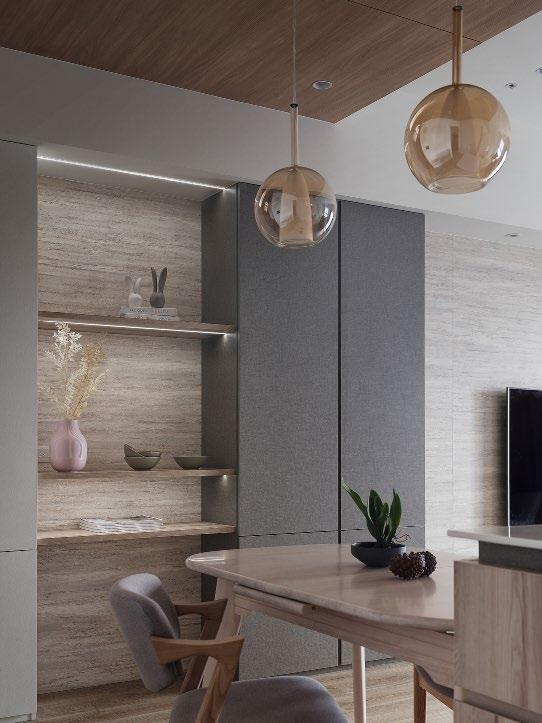
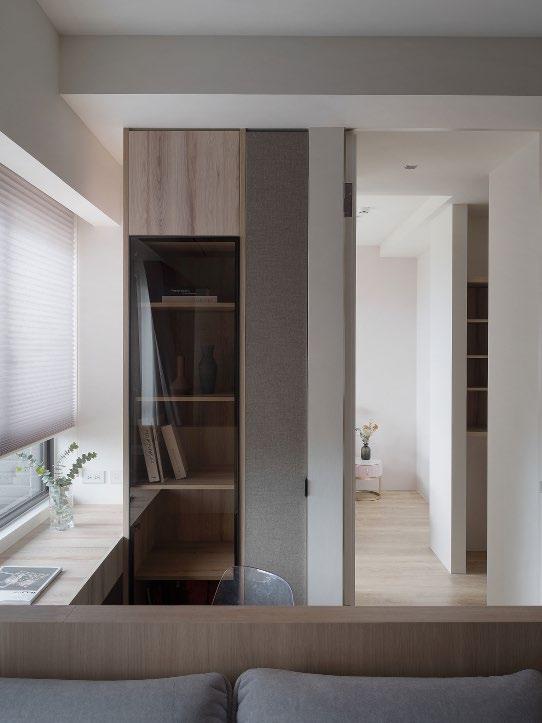
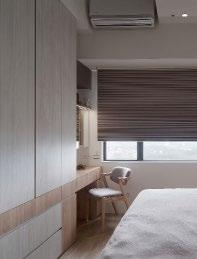
20th Anniversary Exhibition Exhibition Design project
Museum of Contemporary Art Taipei

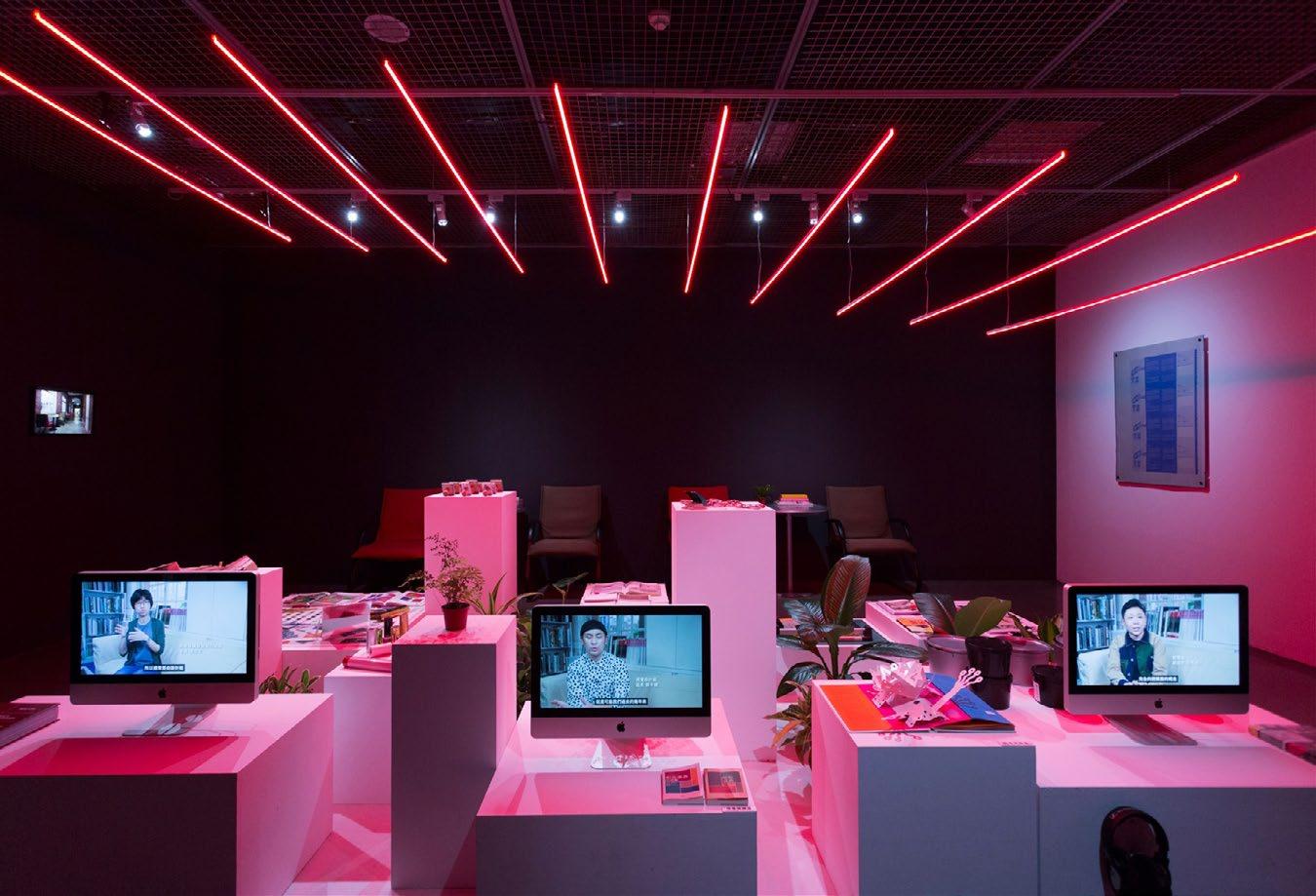
“Entrance by Evidence” is a collection of tickets to exhibitions held by the Museum of Contemporary Art Taipei since its opening 20 years ago and is divided into two scenes: “Symbolic Mediation” and “Mechanism Production.” According to the various types of symbolic mediation, the former categorizes the tickets from the past twenty years based on four visual communication techniques – “Interactive Participation,” “Art Objects,” “Multiple Senses” and “Visual Graphic.” The latter, on the other hand, reveals the operation and production mechanism within MoCA Taipei and demonstrates how tickets are linked with and guide the audience’s imagination of exhibitions. With the spatial deployment/transition of two adjacent gallery rooms, the exhibition revisits the value system founded on the combination of “audience—ticket—exhibition—work—document,” and reviews MoCA Taipei’s pioneering work in ticket design.
Project Data
Duration
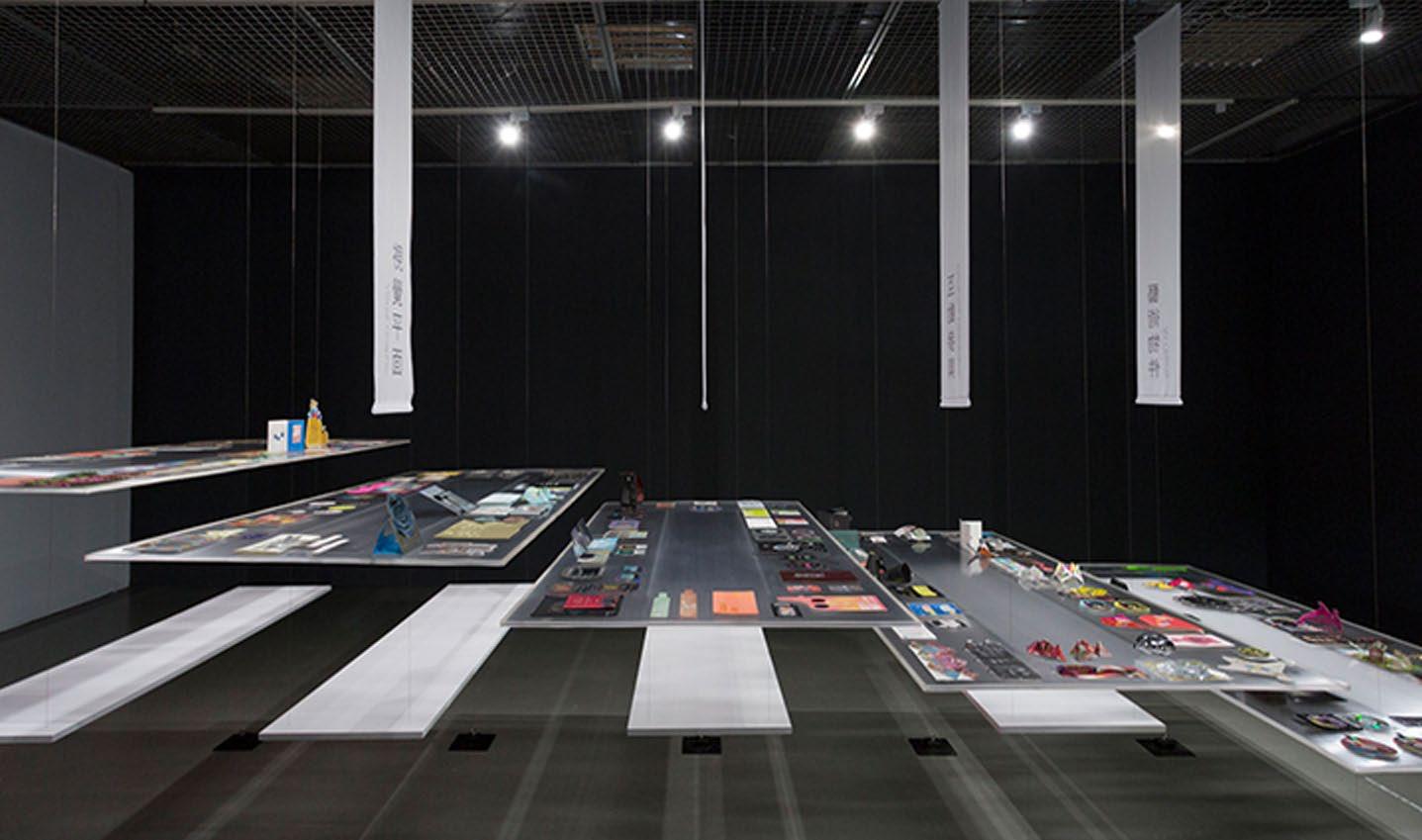
Location Taipei City, Taiwan
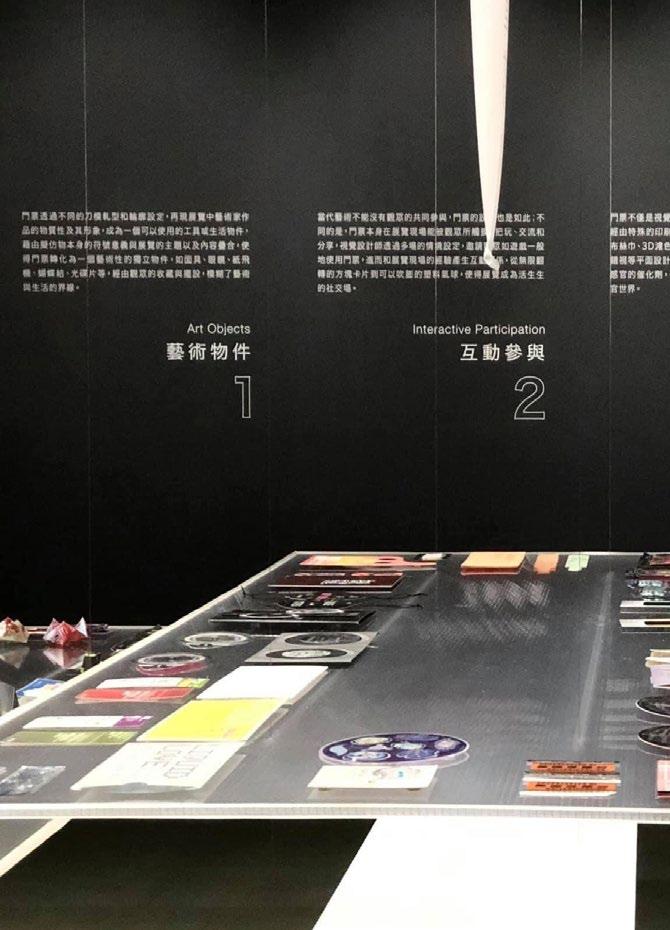
The exhibition is divided into two spaces, with the archway in the middle symbolizing the entrance to MoCA Taipei, separating the two spaces into “external” and “internal.” The “internal” space shows the internal mechanisms and processes behind publications, a neon-lit space connected to the red brick wall inside the museum, with angled lamps arranged like eaves. Meanwhile, the exhibits under the eaves are placed on large and small blocks, in contrast to the “external” exhibition space, where the exhibits are placed on light transparent plates and suspended in the air, thus presenting a combination of virtual and real design approaches.
Design project
Paper Matter Studio

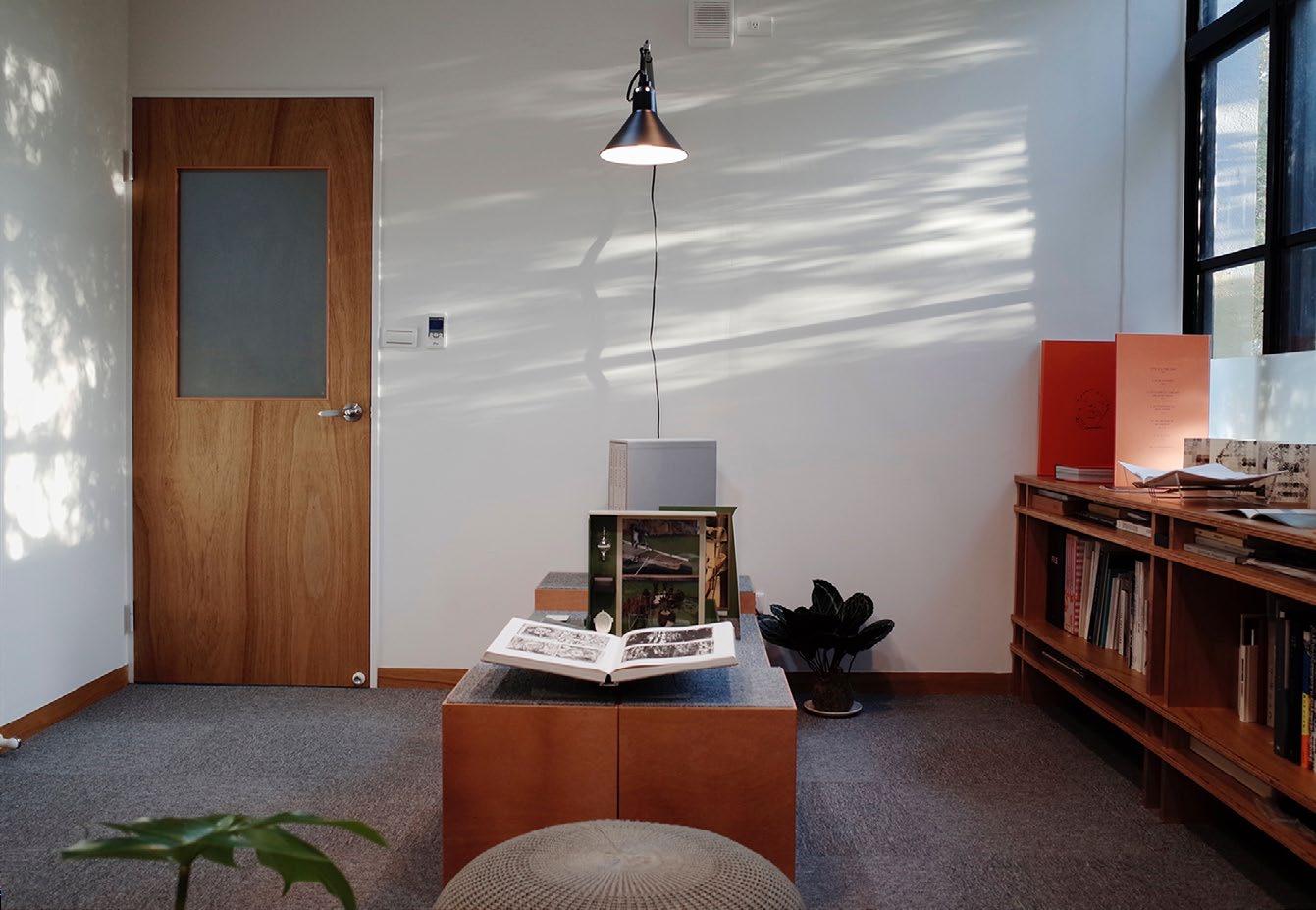
The Paper Matter collection of nearly 1,000 artist books and photography collections is open to the public, with regular special exhibitions and lectures. The design takes into account the sizes of the books when opened and the way they are placed. The fixed shelves are divided in a grid to create a space for both upright and horizontal book collections, and combined with a functional desk, the display tables are movable benches of different heights, enabling them to be used both as book displays and as seats for lectures.
Project Data
Duration 2020
Category Individual Work (Freelance)


Location Taipei City, Taiwan


This book stand is designed for the library of artist literature, with a total of five designs in the series, taking into account the varying characteristics of the artist’s books. Made with transparent acrylic and kraft paperboard, they are not only aesthetically pleasing structurally, but also have an overall light feel, highlighting the books. The buckle and strap design also makes the displays easy to tidy up and carry.
Thank you for your time!