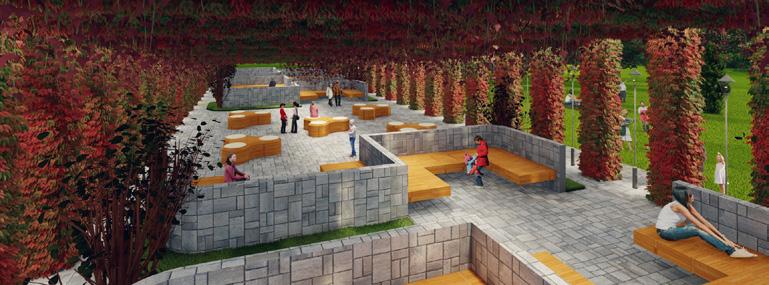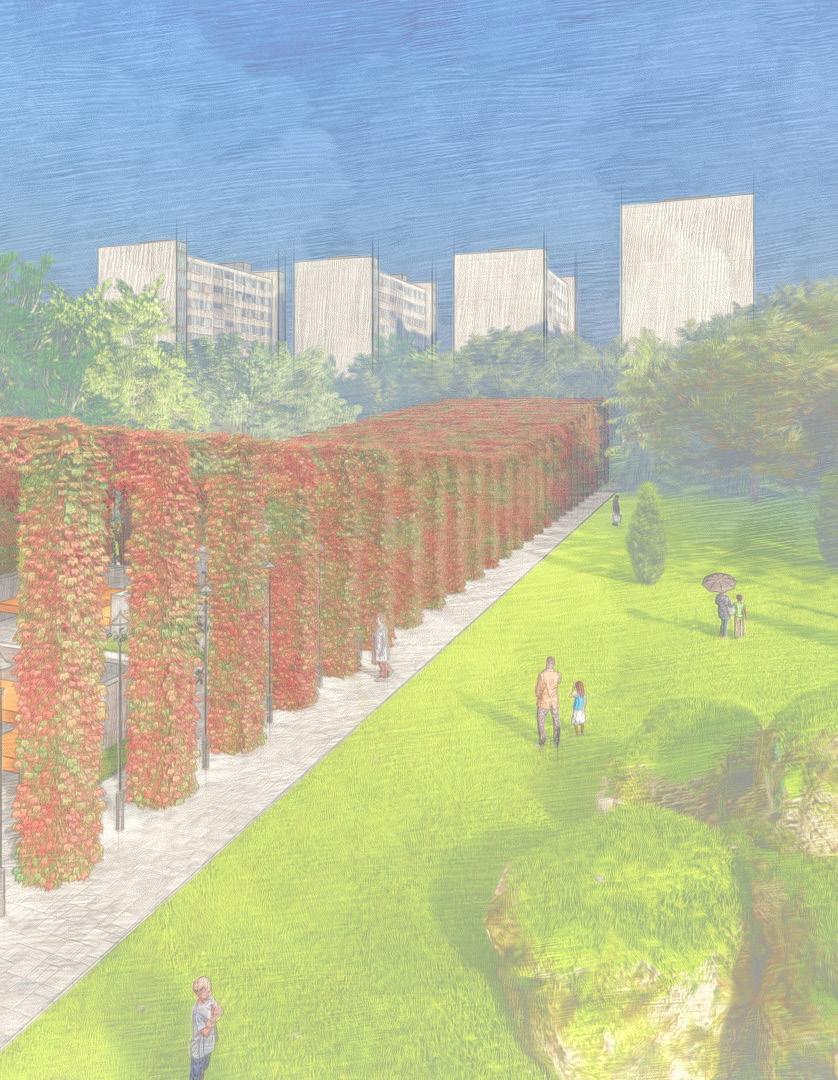ARCHITECTURAL PORTFOLIO
UDEGBUNAM CHIDERA | 2020 - 2022







UDEGBUNAM CHIDERA | 2020 - 2022






The main challenge of this project was to create a comfortable environment for mentally challenged people that play an important role in patient recovery. The purpose of this design was to help connect people with nature and combat stress, depression, anxiety and pain. For this reason, this project contains spaces such as courtyards, Gym, outdoor recreational area, and an occupational therapy room.

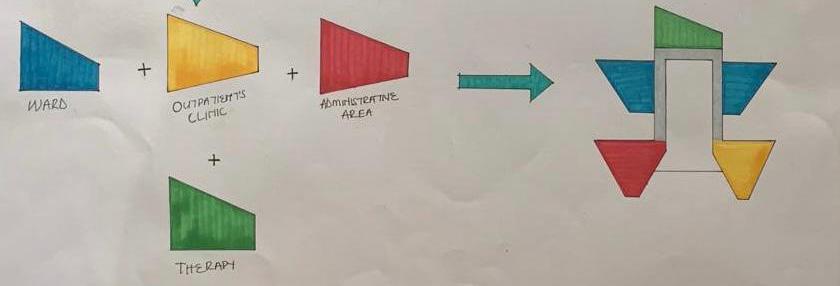
This concept represents a collection of buildings that constitute a type of community or network. The structure allows all zones and departments that are seperated in different directions to be connected by a courtyard.
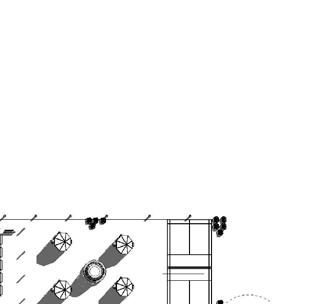
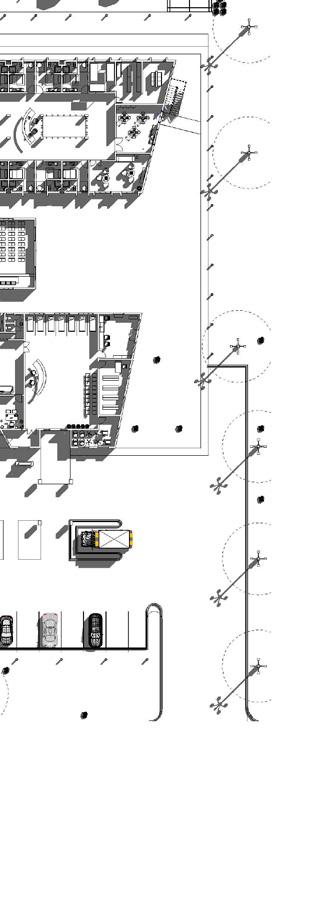

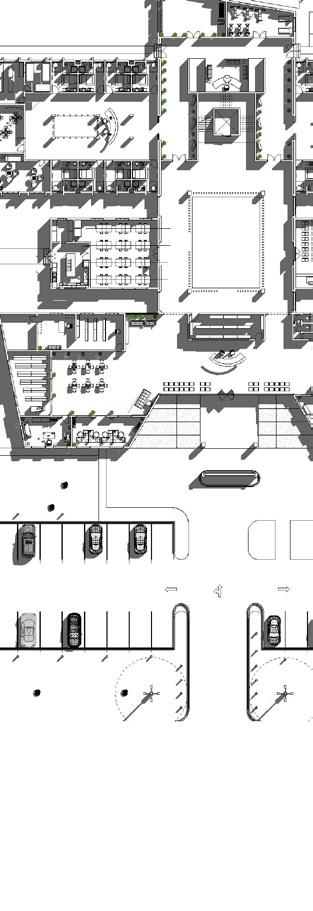

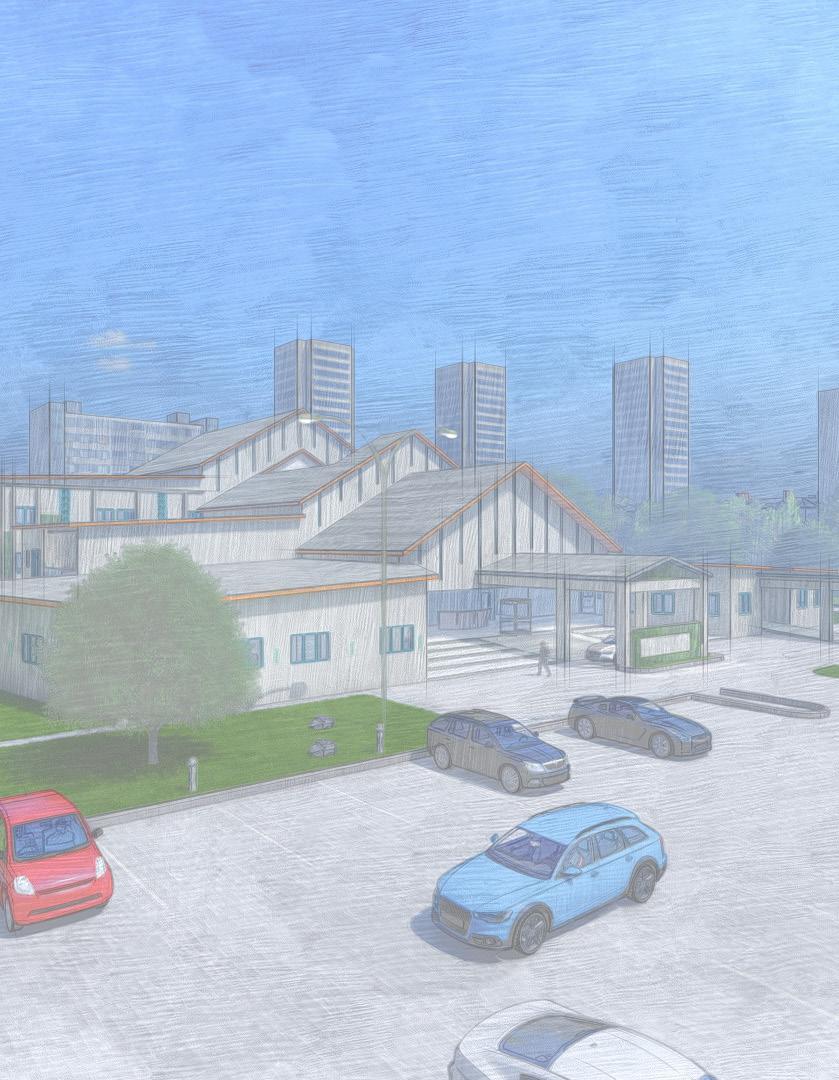
This hospital was designed with sustainability and biophilia in mind. It has features such as Green walls, Courtyards, floor to ceiling curtain walls for maximum lighting and ventilation, and a link between the indoors and outdoors.
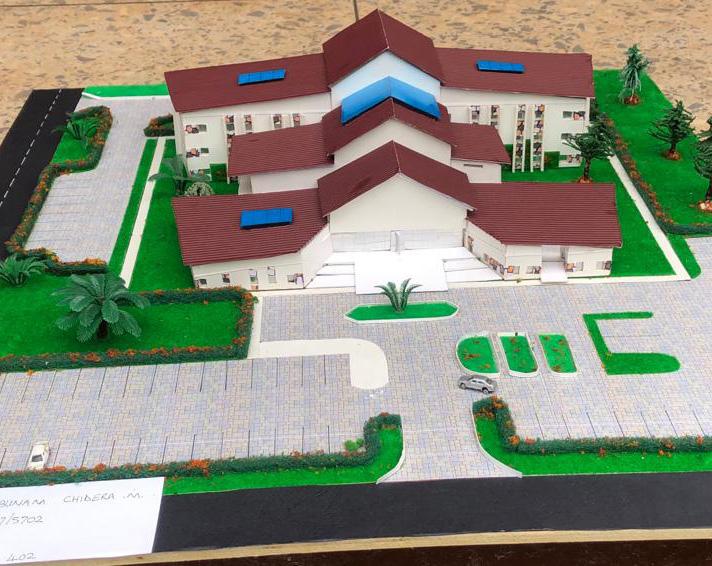
The use of natural materials and extensive greenery, natural lighting, and ventilation help improve patient and staff satisfaction. The different levels this building has gives the building a dynamic flow and defines its shape.





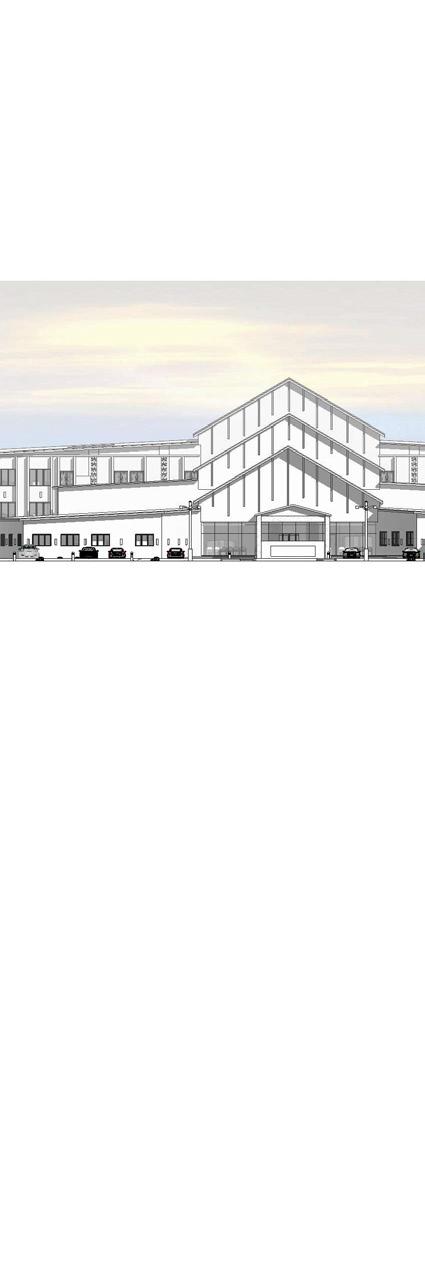



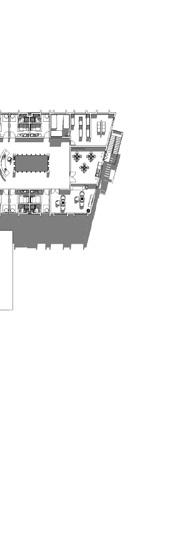
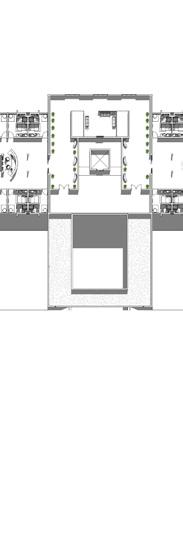



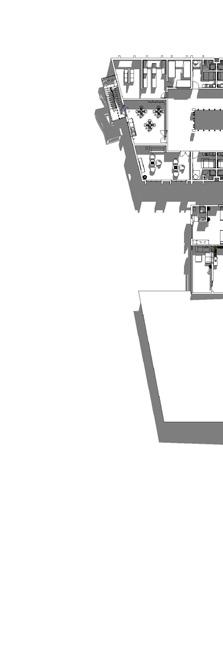



First Floor Plan
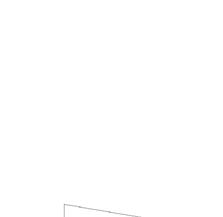
Rear View
Right Side View
Physical Model










Left Side View

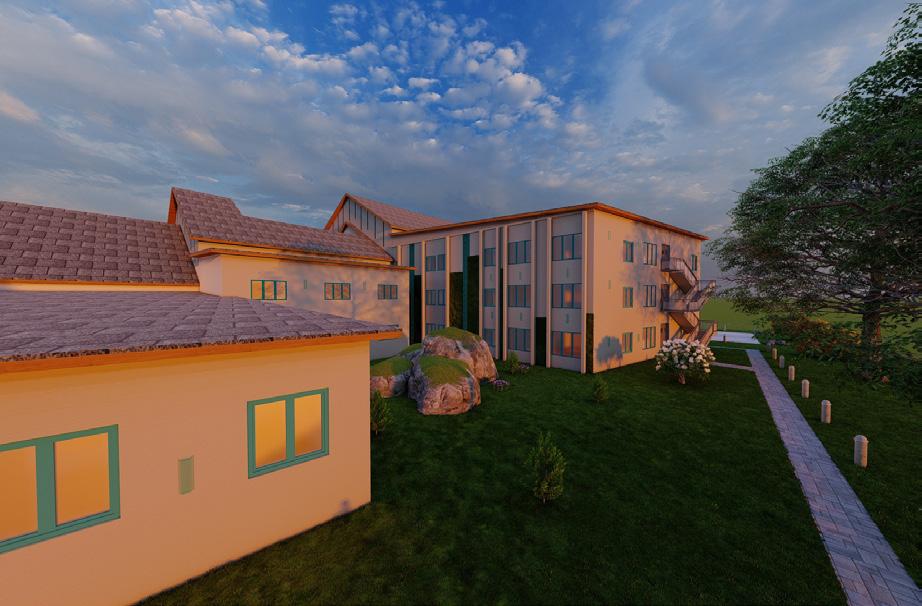
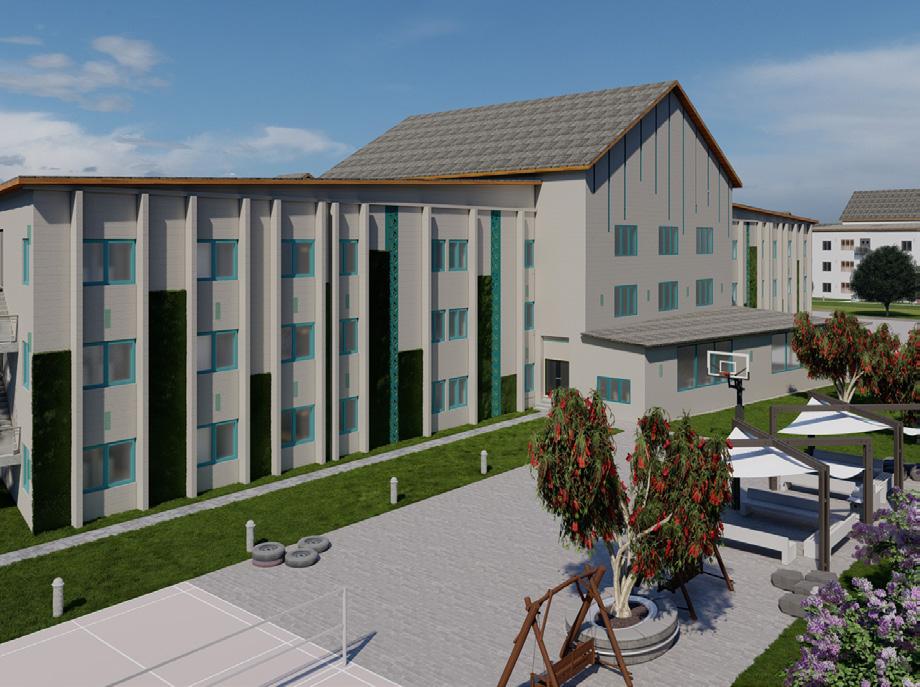
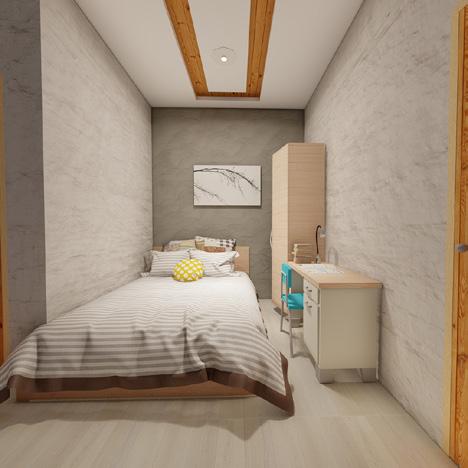
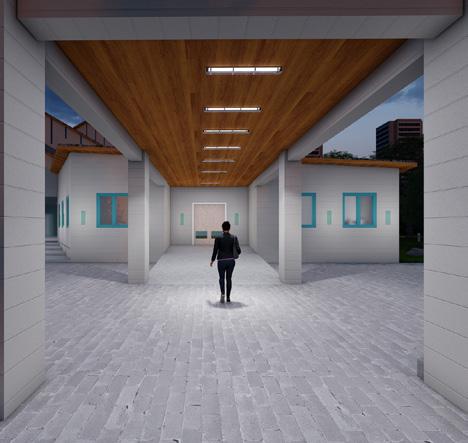
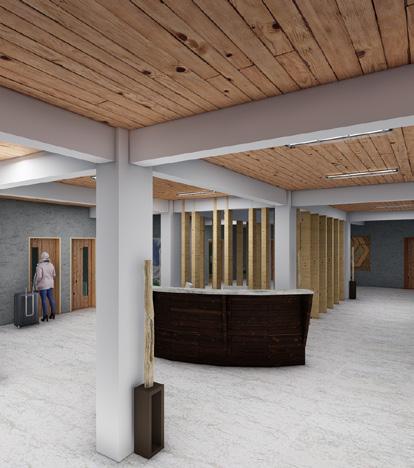

This shopping mall follows the design philosophy ‘Form Follows Function’. The building’s purpose takes priority over its aesthetics. The building was inspired by the need to devlop the commercial Sector In Lagos. The parking lot and the proposed building have been zoned to reduce the probabilitiy of accidents occurring. The anchor store is strategically placed to attract customers. Revit | Lumion | Photoshop
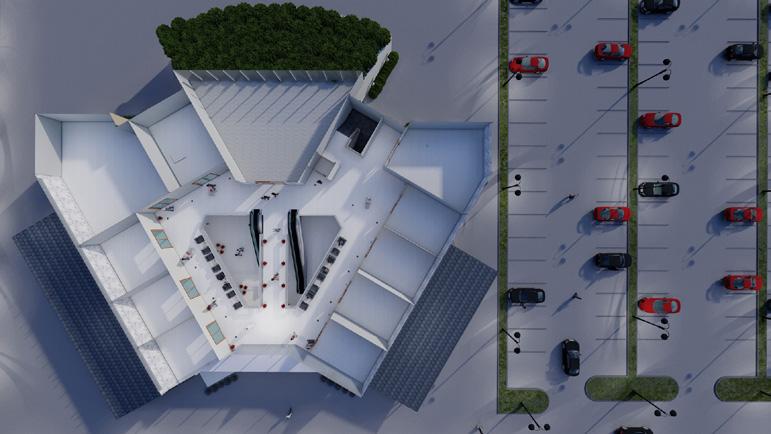
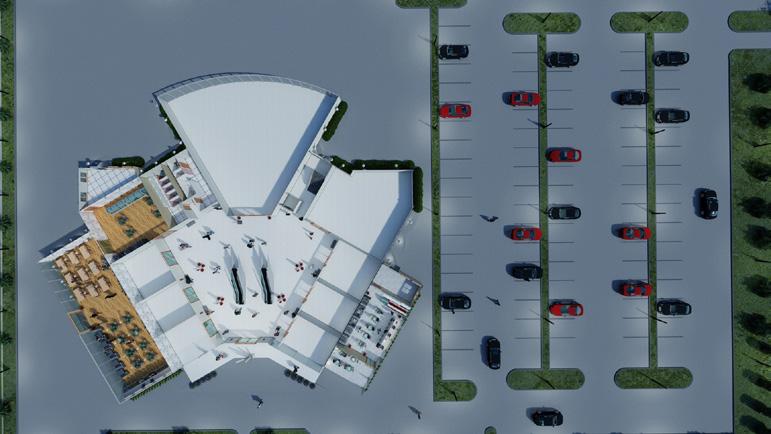

Ground Floor Plan
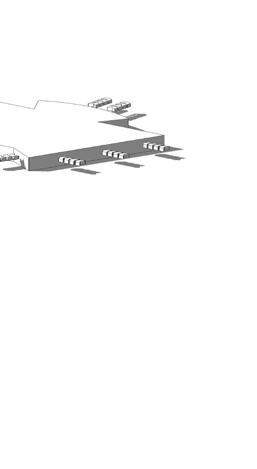
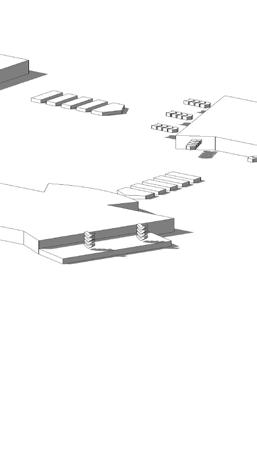

Design Concept


My concept was gotten from playing around with the levels of a cube to form a specific shape.

The floor to ceiling windows allow proper natural light to enter into the building making it energy-effiecient. Sustainability is a key piority that is used to minimize the carbon footprint of the building. Each store has a translucent sliding door giving customers an opportunity to have a peek into the stores before entering.





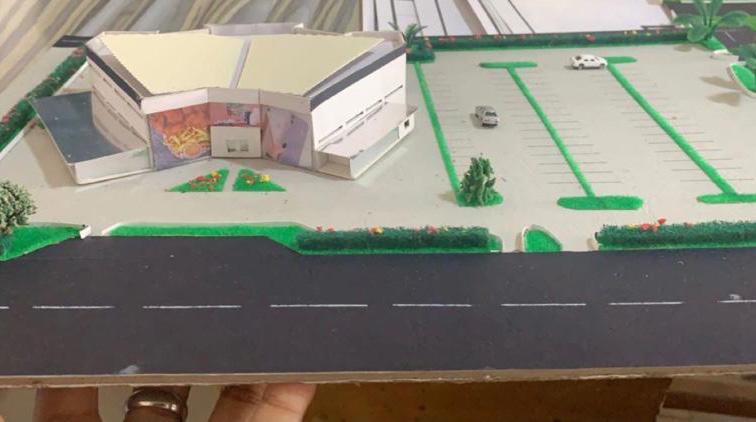
This design was inspired by a small space competiton. It is maximizing small spaces and converting them to living spaces. These spaces can be maximized by using neutral tones, using room dividers, Adding extra storage, using lower furniture, and using accessories as decor.
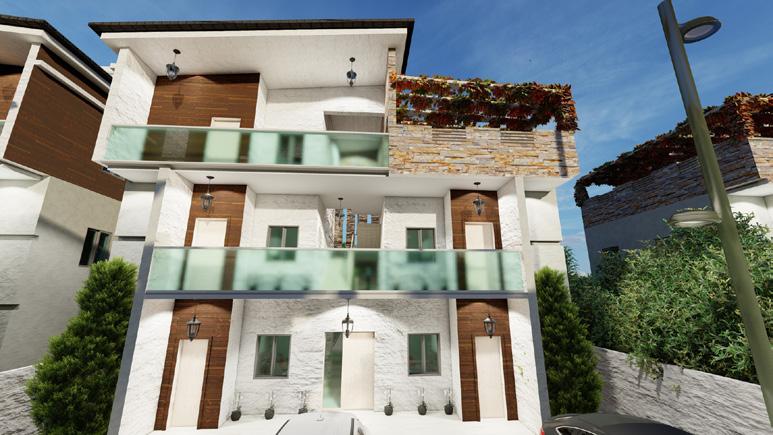
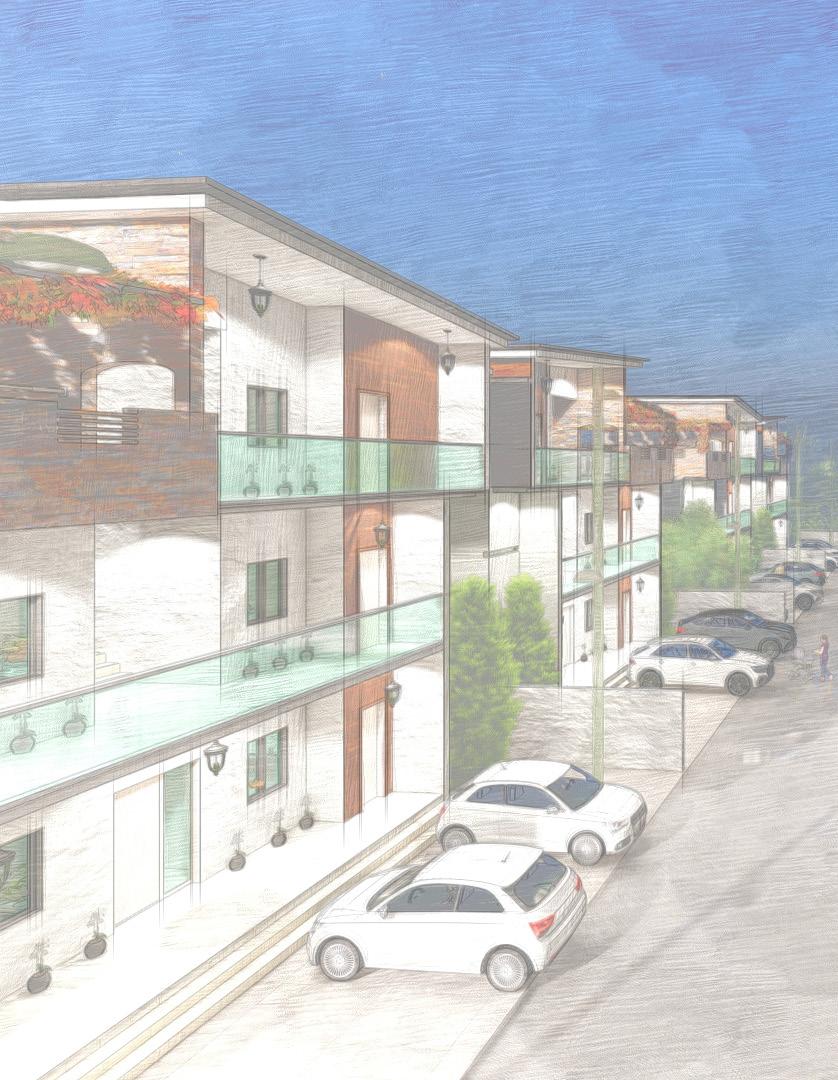


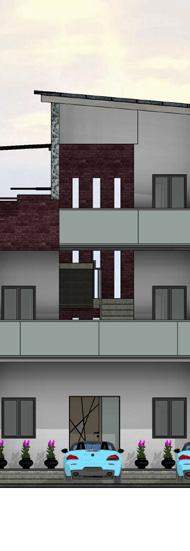








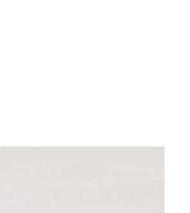





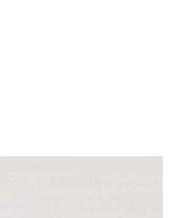
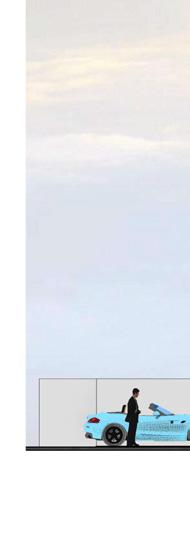





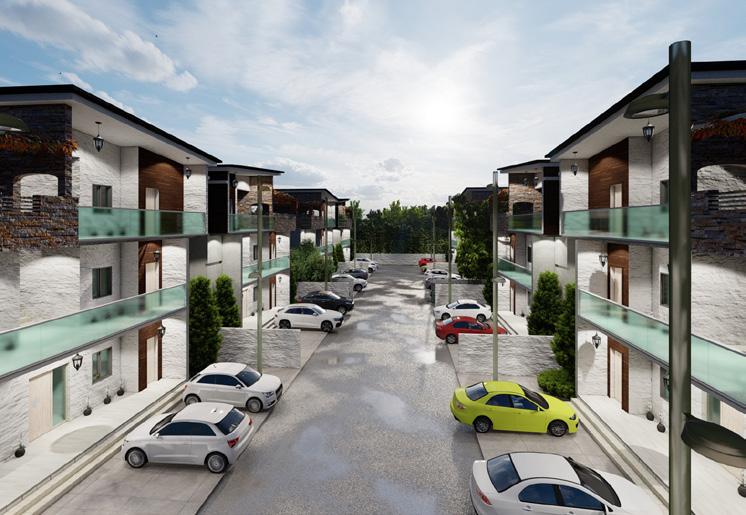
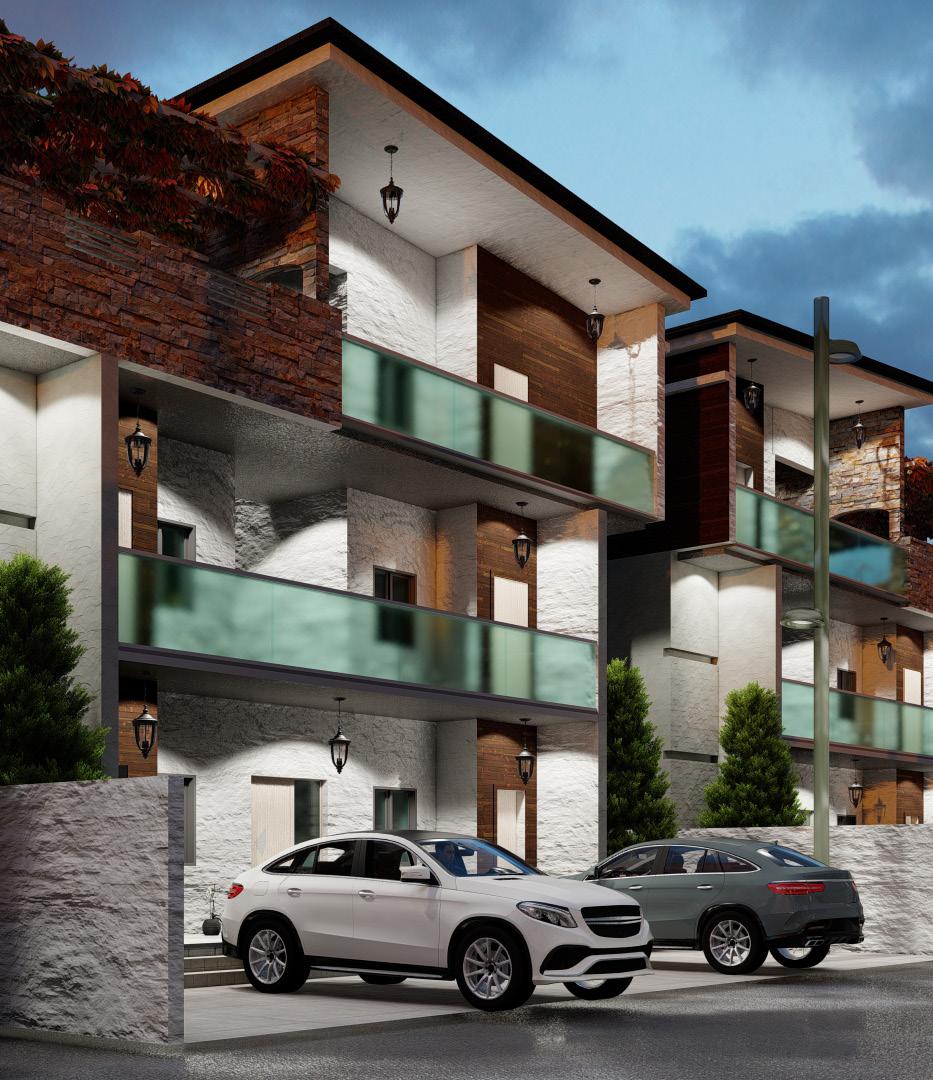




This design was inspired by the pandemic that occured in 2020. The idea was to create a space that can have an alternate use after it is no longer needed as an isolation center. Materials such as wood has been used prominently because it’s versatile, flexible and cost-effective.The building can be converted to a multipurpose hall and reverted back incase of an emergency. Revit | Lumion | Photoshop
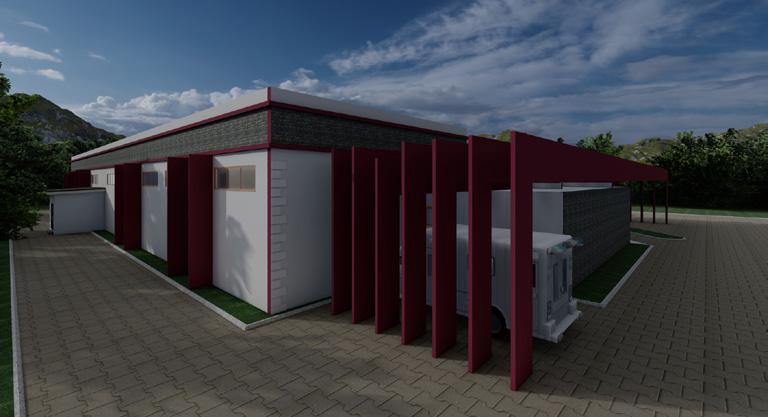
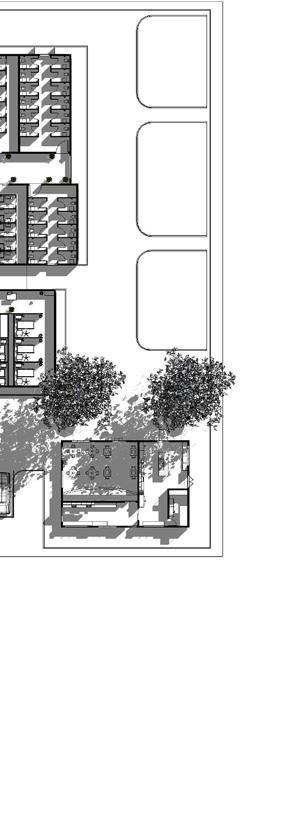
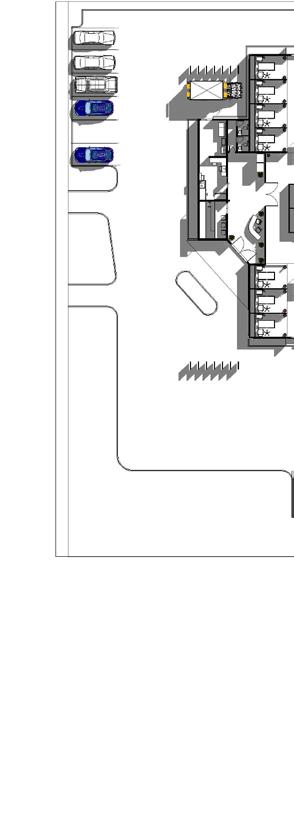
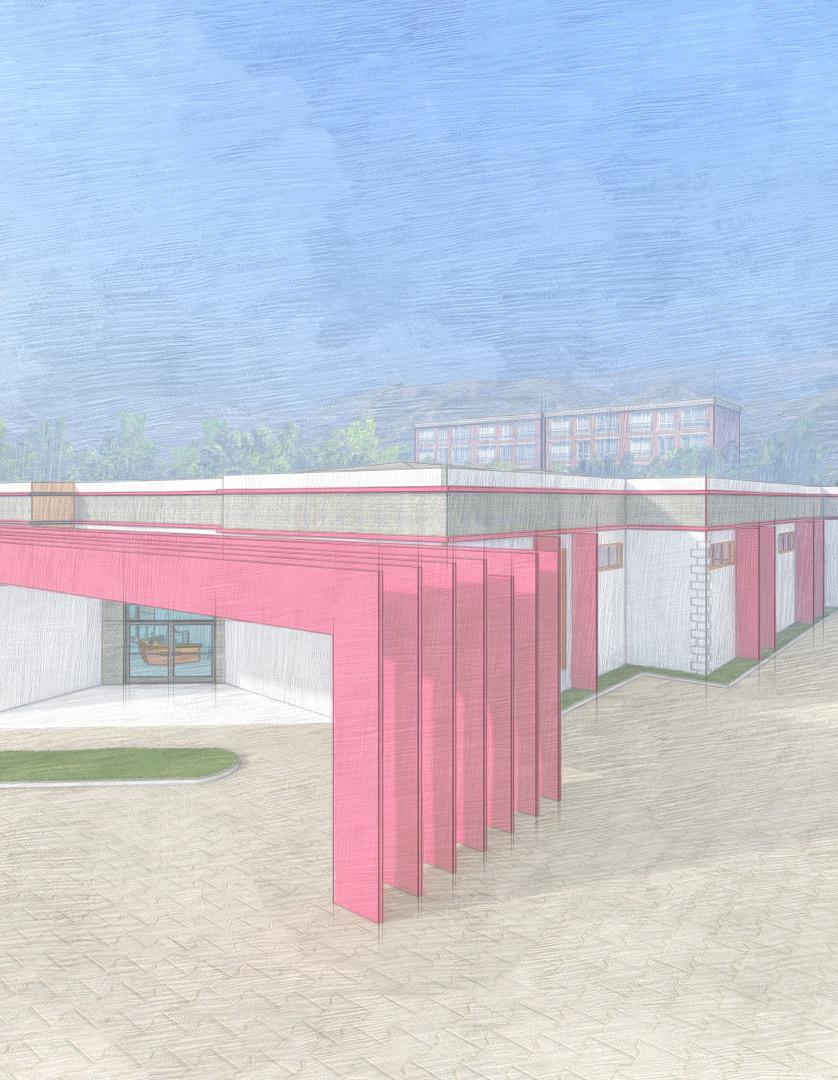
The building has large windows that allows alot of natural light, natural materials, greenery that aids recovery for the patients. There is a seperate part of the bulding that seperate patients that need to be excluded from the others.
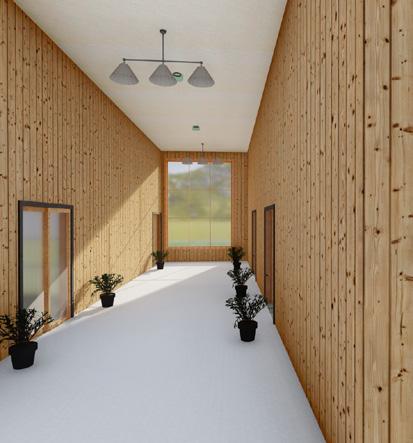





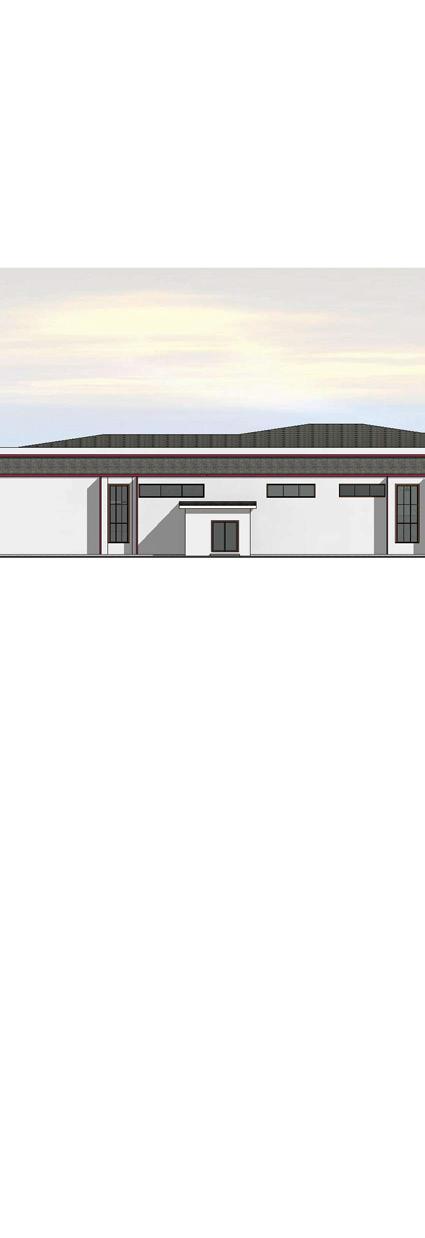
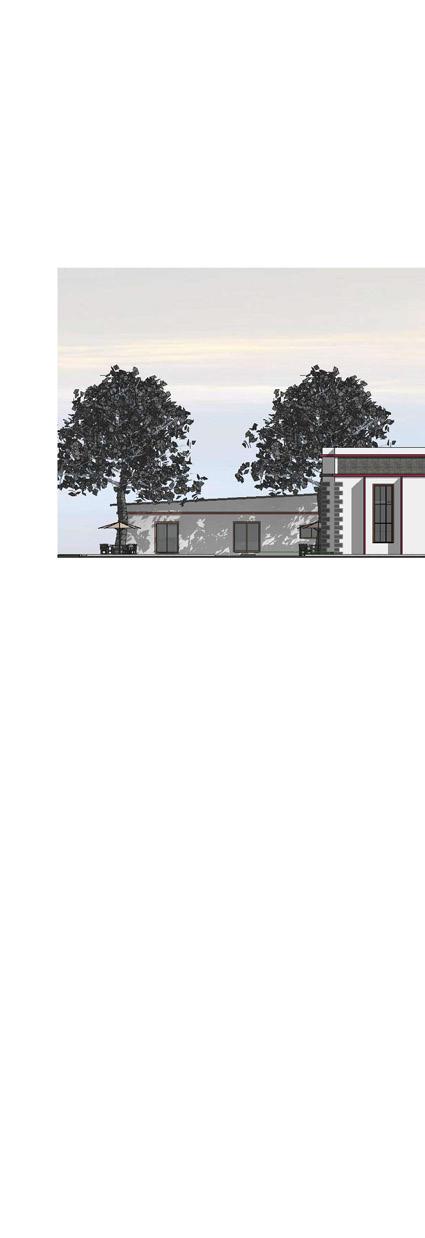
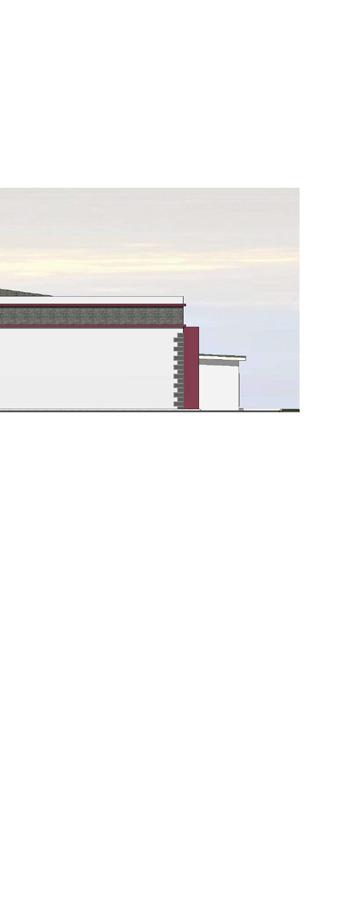
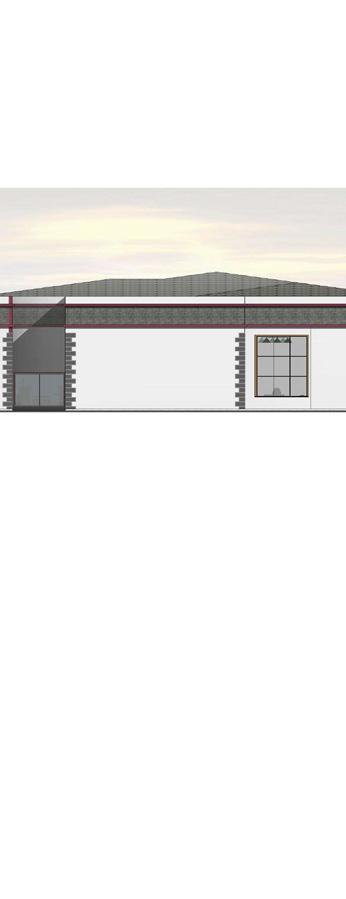


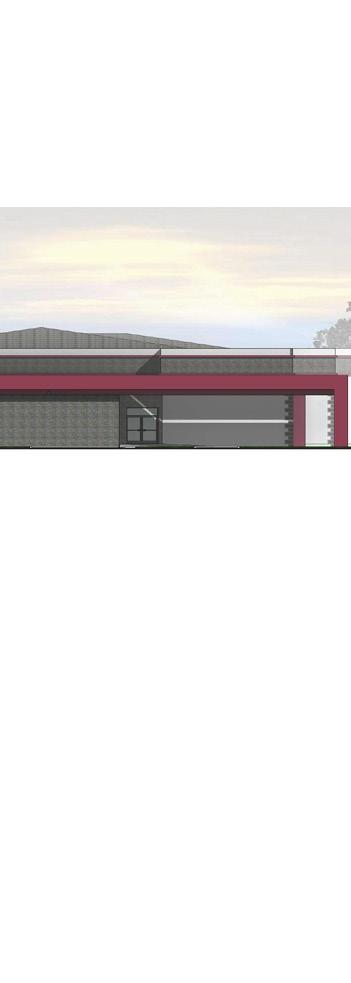
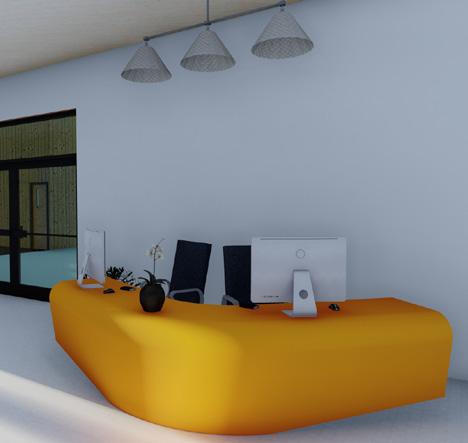
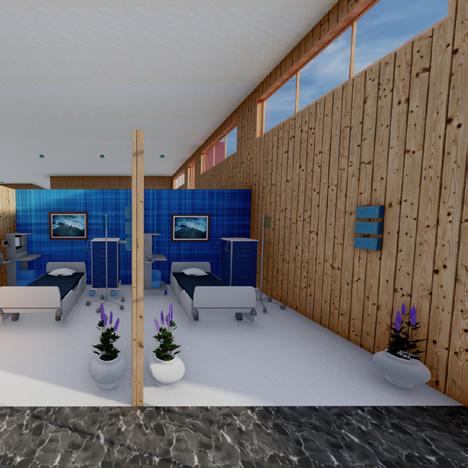
Approach View










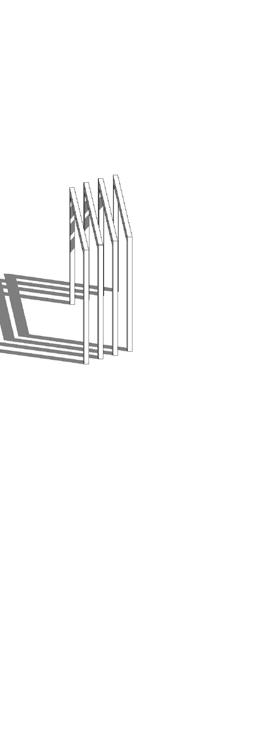
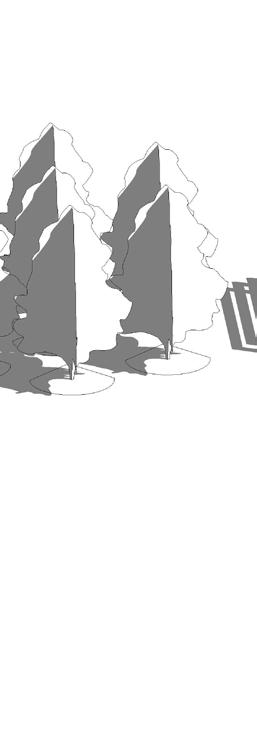

This pavilion serves as a structure that is located at a park to provide shelter for people who wish to take a break from the sun. There are seats strategically placed inside this structures for people to sit and relax. Revit | Lumion | Photoshop
This concept is a combination of wooden beams and columns that is completely surrounded by crawlying plants and flowers to provide shade from the sunlight. The colour and shape of the plants makes it aesthetically pleasing to look at.

