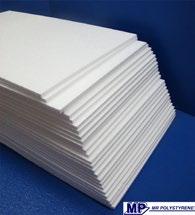


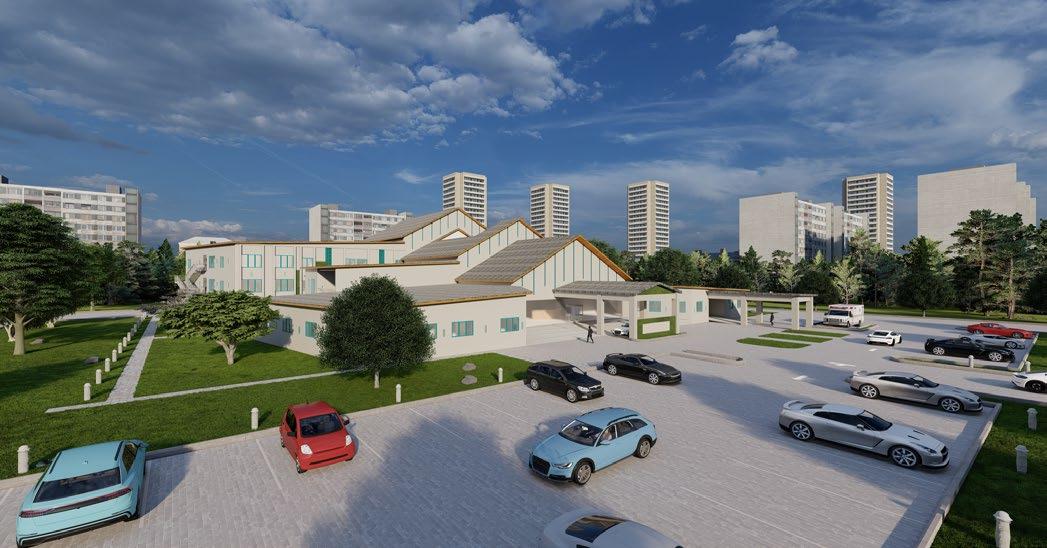


NOVA PSYCHIATRIC HOSPITAL 01 |






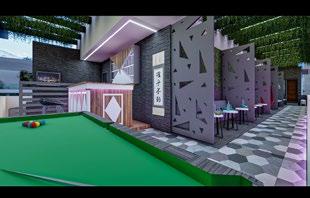
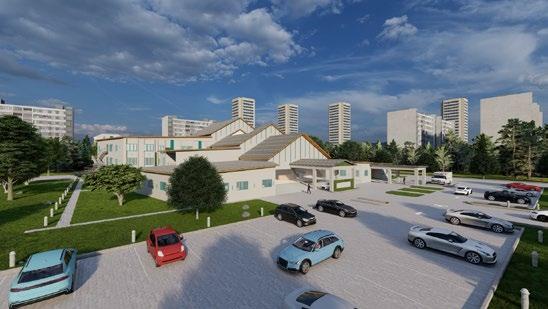
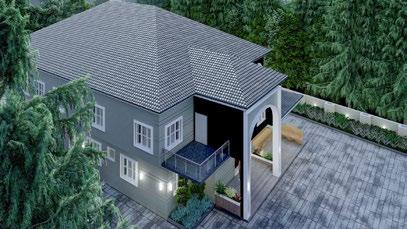

This concept represents a collection of buildings that constitute a type of community or network. The structure allows all zones and departments that are seperated in different directions to be connected by a courtyard. Spaces such as courtyards, Gym, outdoor recreational area, and an occupational therapy room are included.


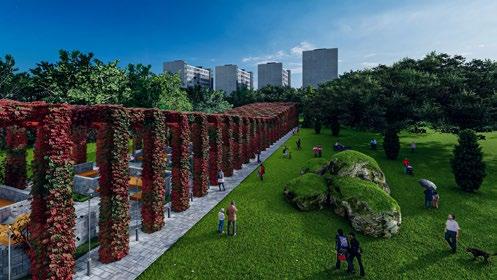
Udegbunam Chidera Udegbunam Chidera 2 3
3D Perspective 3D Perspective
3D Perspective





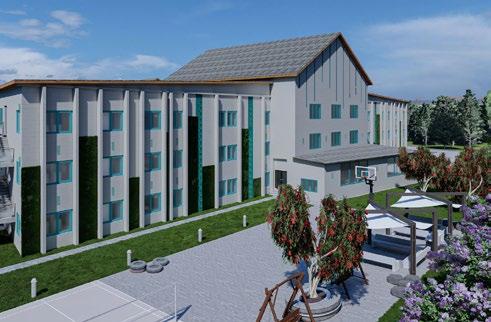
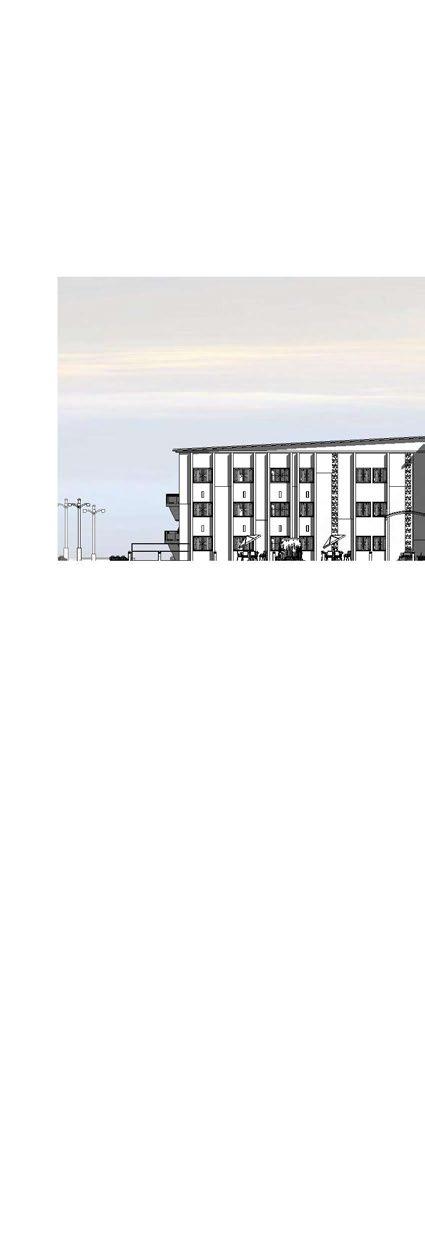










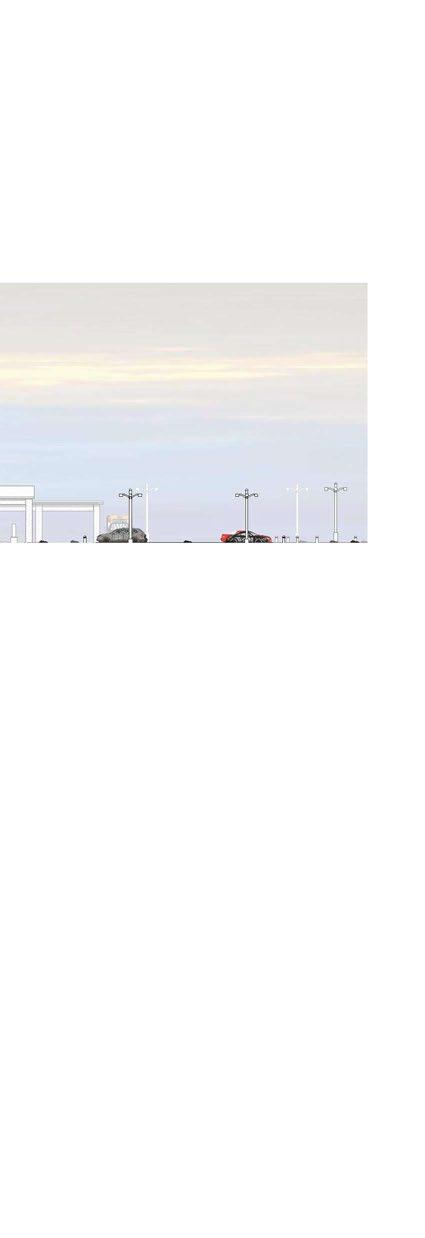
Udegbunam Chidera 4
-
Ground Floor Plan
Approach view
Rear View
Right Side View
Left Side View
First Floor Plan
3D Perspective 3D Perspective
Second Floor Plan
POLYSTYRENE PROJECT
Polystyrene used as fascia board here and can be used for external cornice and internal cornices, floor slabs, roof insulation panels, pipe insulations, and columns.

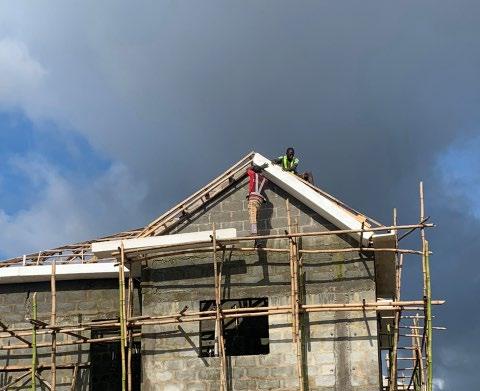

After the polystyrene is tailored to fit the roof outline, binding wires and nails are used to hold them in place before cement screed is used to cover the entire polystyrene. This provides an extra layer of protection for the polystyrene, nails and binding wires. Paint is then applied after the screed is firm and dry.

Udegbunam Chidera Udegbunam Chidera 6 7 02 |
3D Perspective
3D
Perspective 3D Perspective
3D Perspective




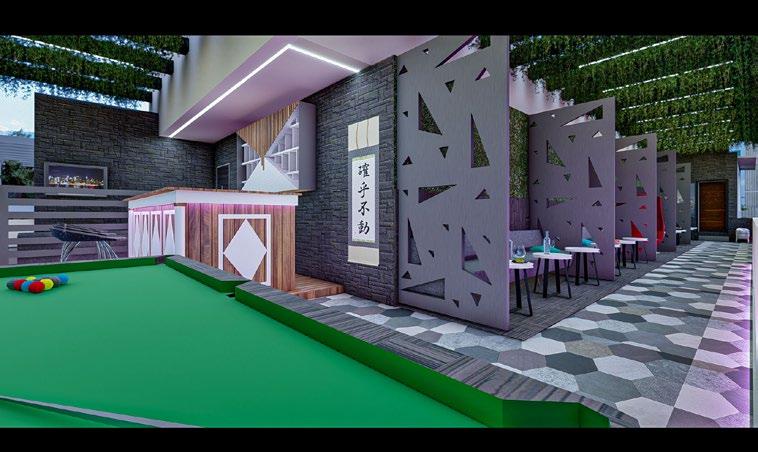
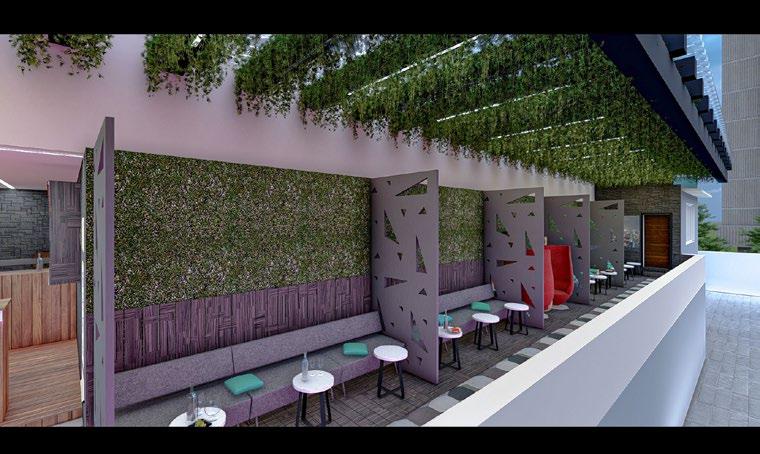













Udegbunam Chidera Udegbunam Chidera 8 9 03 |
BAR DN DW KITCHEN GAMING AREA SECURITY HOUSE BAR AREA EXPANSION 3D Perspective 3D Perspective 3D Perspective 3D Perspective 3D Perspective 3D Perspective 3D Perspective Ground Floor Plan
ROOFTOP
RESIDENTIAL BUILDING
Seven Bedroom duplex with: - Two sitting rooms - Home office/library - Laundry

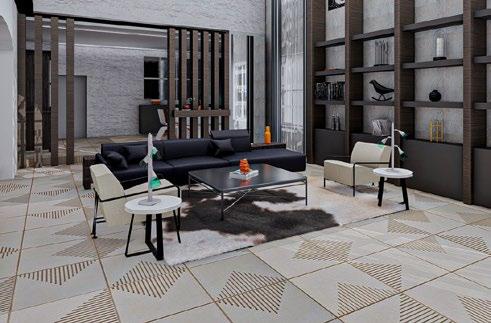
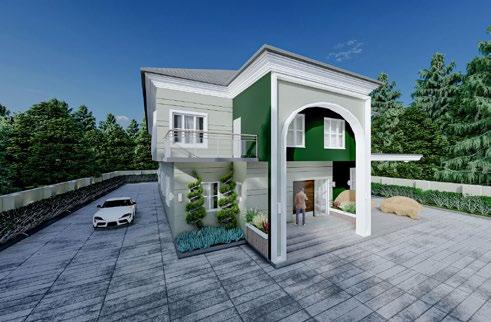

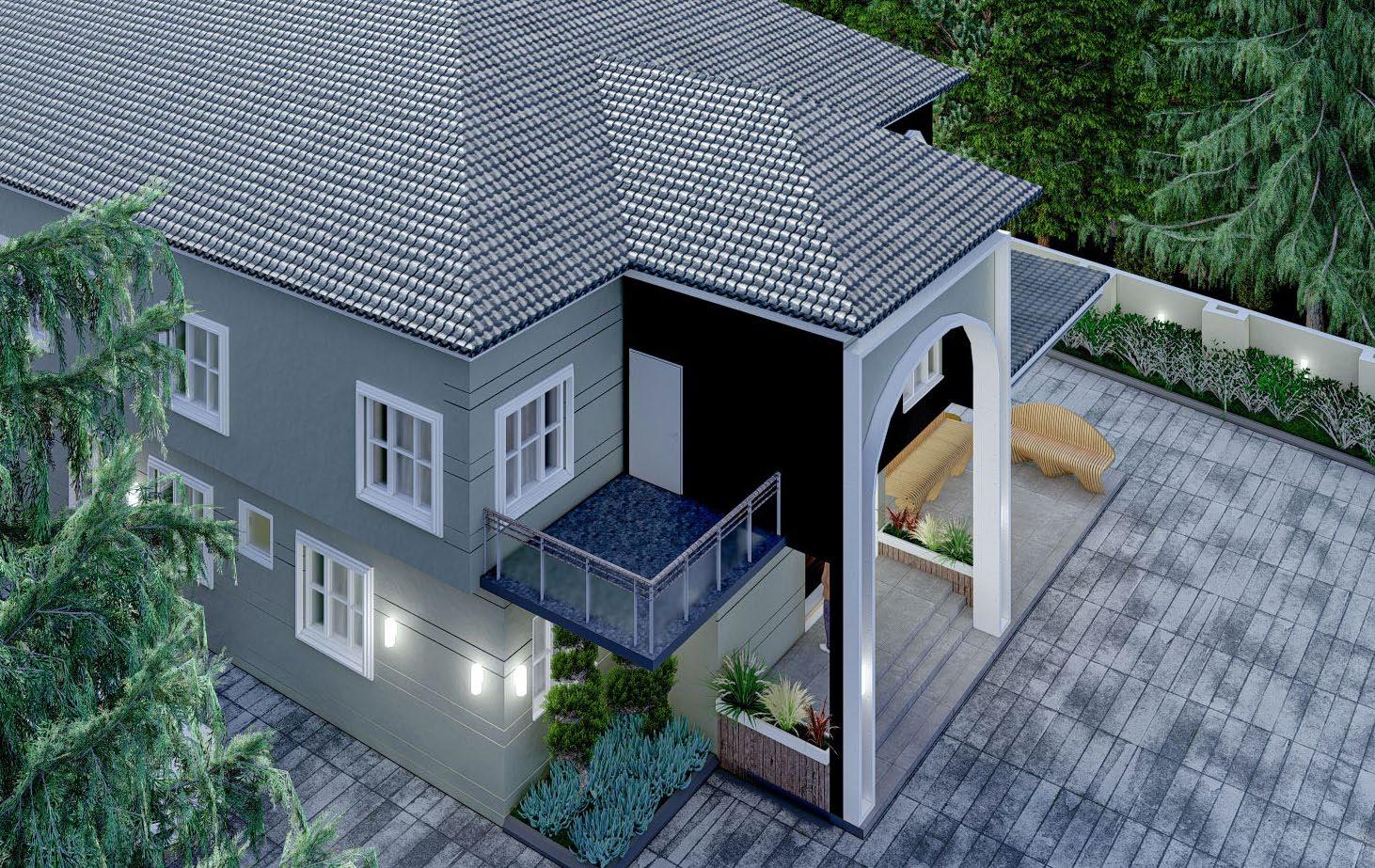
Kitchen
Store - 7 baths and 1 toilet
Udegbunam Chidera Udegbunam Chidera 10 11 04 |
-
KITCHEN STORE SITTING ROOM ANTE ROOM CORRIDOR BEDROOM 01 BEDROOM 02 BEDROOM 03 LAUNDRY ROOM VISITOR'S WC BATH 01 BATH 02 BATH 03 PLANTER PLANTER DN VOID HOME OFFICE LIBRARY MASTER BEDROOM SITTING ROOM 02 BEDROOM 04 BEDROOM 05 MADAM'S BEDROOM CORRIDOR MADAM'S CLOSET MADAM'S BATH BATH 04 MASTER'S CLOSET BATH 05
Perspective 3D Perspective 3D Perspective 3D Perspective 3D Perspective Ground Floor Plan First Floor Plan
-
3D
















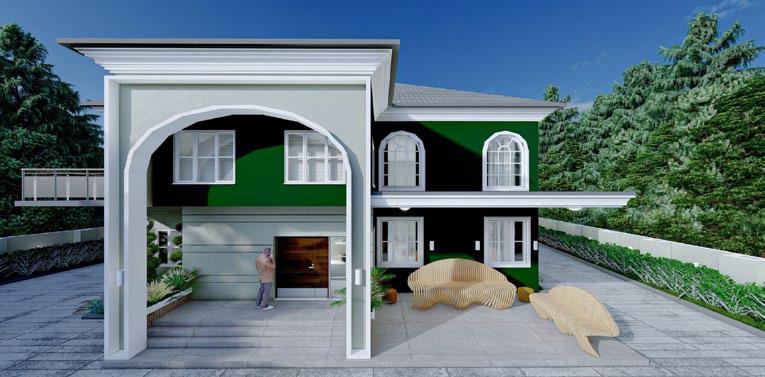



Udegbunam Chidera Udegbunam Chidera 12 13 05 | Ground Floor Plan First Floor Plan 3750 ROOF LEVEL 7050 NGL Ground Floor Plan 600 First Floor Plan 3750 ROOF LEVEL 7050 NGL Ground Floor Plan 600 First Floor Plan 3750 ROOF LEVEL 7050 NGL 0 Ground Floor Plan 600 First Floor Plan 3750 ROOF LEVEL 7050 Approach View Rear View Right Side View Left Side View Section NGL 0 Ground Floor Plan 600 First Floor Plan 3750 ROOF LEVEL 7050 SITTING ROOM 02 STAIRS STAIRS BEDROOM 05 DINING ROOM BATH 02 BEDROOM 02 X INTERIORS & EXTERIORS
3D Perspective
3D Perspective
3D Perspective
3D Perspective
MICRO APARTMENTS
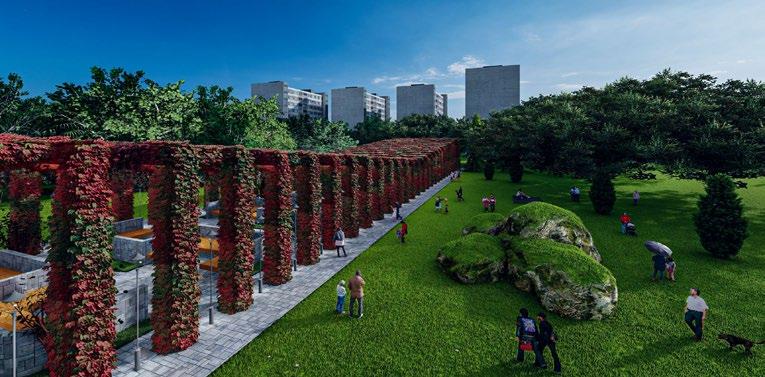

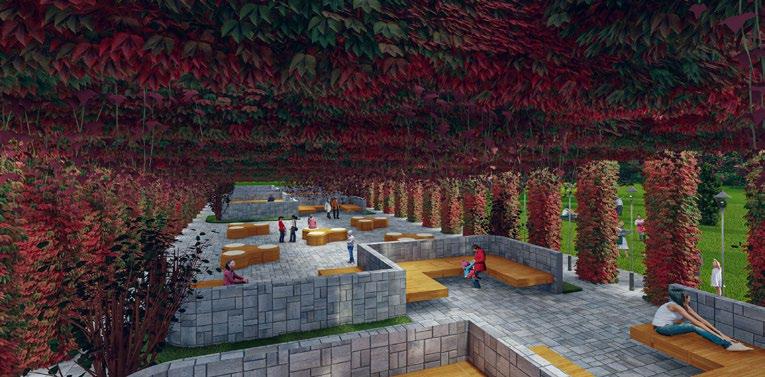

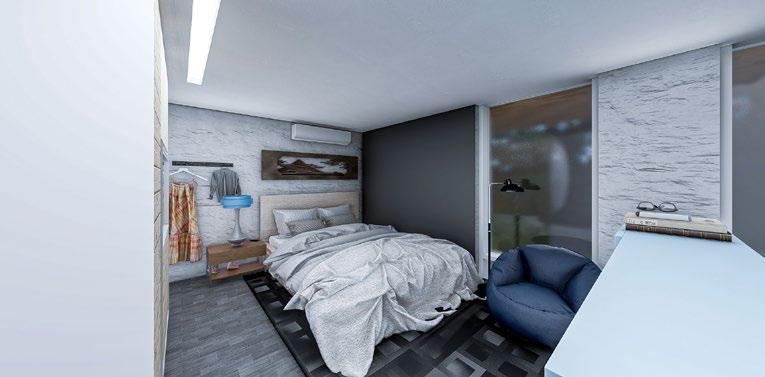

Udegbunam Chidera Udegbunam Chidera 14 15 03 |
3D Perspective
3D Perspective
3D Perspective
3D Perspective
3D Perspective
3D Perspective




























































































