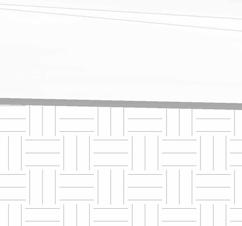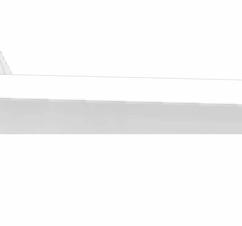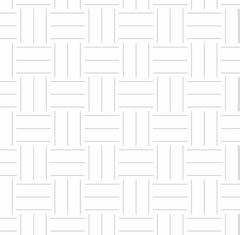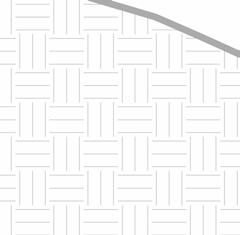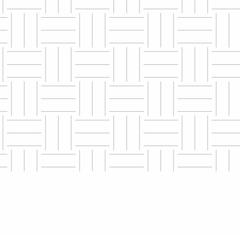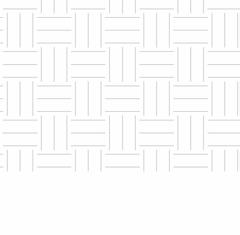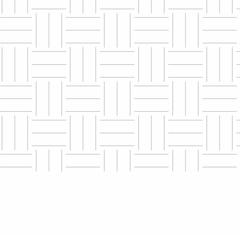P O R T F O L I O
CHIDERA NDUBUEZE



Chidera Ndubueze is an architectural student passionate about equitable design and health and well-being in architecture. Her experience thus far in the design field has prompted her exploration of unconventional design ideas and approaches. She has been able to develop her skills as an architectural designer to make a positive impact in the built environment. Chidera desires to become more involved with communities and design spaces, that have a positive impact on people who experience the spaces.

ACADEMIC: STUDIO
Fall 2022

Baltimore, MD
This project explores contemporary food systems and the social, economic, and cultural implications on urban communities. Located in Old Goucher, a historical neighborhood in Baltimore City, “D’Vine Eatery” incorporates various scales of meal sharing. This design lies on the principle of food culture ‘community and pleasure’. D’Vine provides users with the experience of food from production to consumption.




























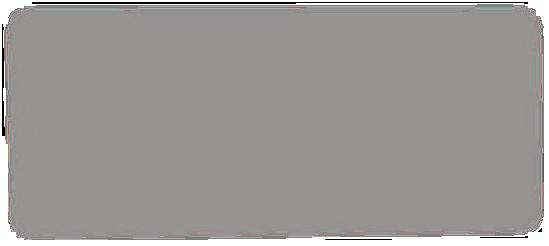






































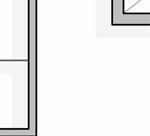





























































































































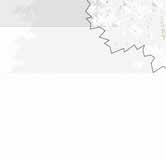























































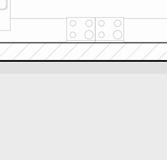









































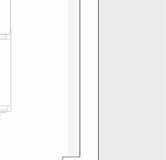

















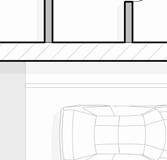























































































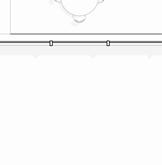












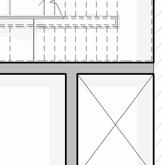





























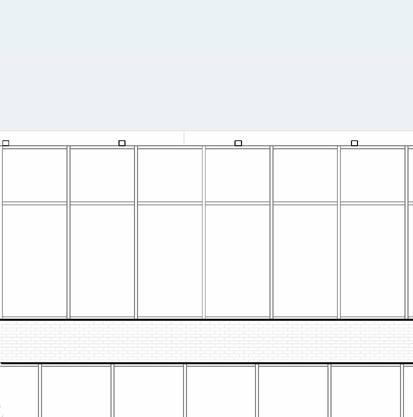





























































WOODEN TRELLIS ROOF
WOODEN TRELLIS ROOF
CURTAIN WALL SYSTEM (ALUMINUM)
CONCRETE WALL
PAVERS
SOIL BED (PLANTING)
CONCRETE TILES (WATER COLLECTION)
TILE FLOORING
DRAIN
CURTAIN WALL SYSTEM (ALUMINUM)
CONCRETE WALL
PAVERS
SOIL BED (PLANTING)
CONCRETE TILES (WATER COLLECTION)

TILE FLOORING
DRAIN
BRICK WITH CMU WALL
STEEL COLUMNS
BRICK WITH CMU WALL
STEEL COLUMNS



ACADEMIC: SETAS DE SEVILLA REINVENTED
Fall 2021
This project explores the modeling of complex features using Rhinoceros and creative graphic and rendering skills. This design imitates the Setas de Sevilla (Mushroom of Seville) designed by Jurgen Mayer in Seville, Spain.
This reinvention introduces the structure to a more interactive space with higher levels of societal engagement.








Fall 2021
This project explores innovative solutions for low-density urban housing using hybrids of two common urban housing types - Rowhouses and Lowrise apartments. The design aims at medium-high income professionals and working families as its primary users, with the intent of complementing the surrounding site and including private/public amenities that foster communal interaction. This was conducted as a group project, my primary role was to generate plans, renderings and diagrammatic representations.













































































































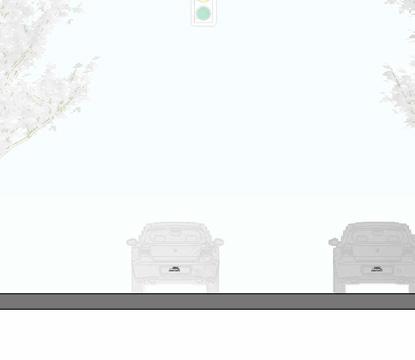













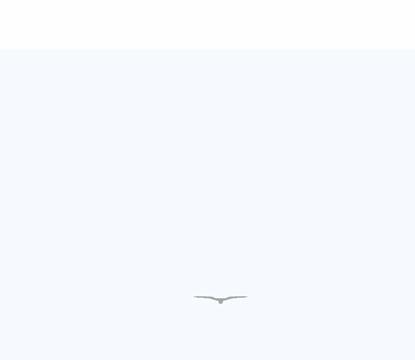






























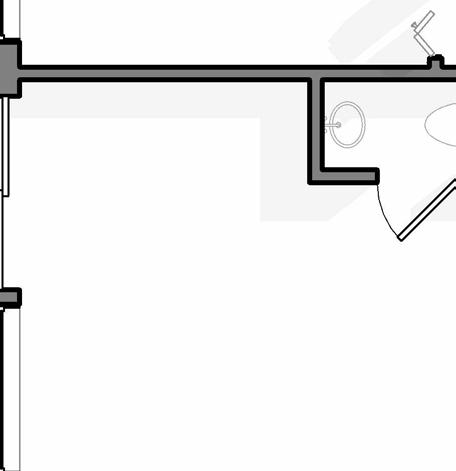

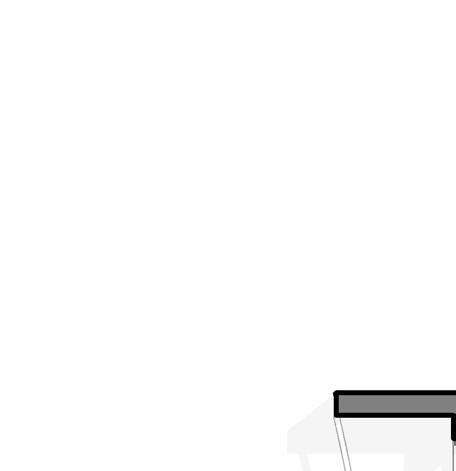




























































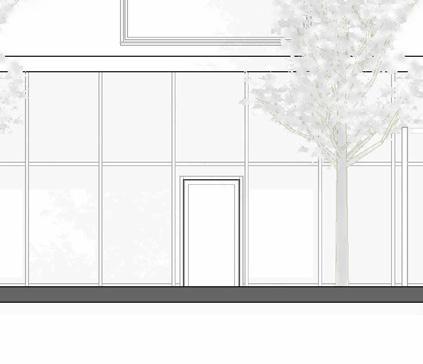












ACADEMIC: STUDIO
Spring 2021

Potomac, MD
This project designed for Great Falls Park explores the human relationship with water, ecology, and the natural environment. It facilitates observational and educational spaces as the primary focus while effectively engaging with the context of the river, canal, and land. The design intent is to create a connection and memorable spaces for visitors while portraying the symbolic physical, historical, social, and cultural aspects of the site and city.

FLOW DIAGRAM BUILDING- VISITORS
FLOW DIAGRAM - SITE



































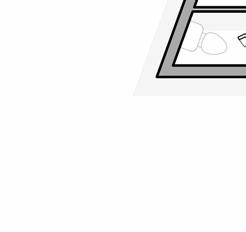













































FLOW DIAGRAM BUILDING- VISITORS
Chidera Ndubueze
















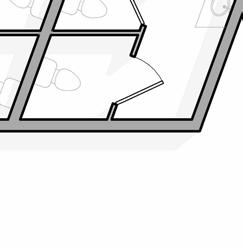




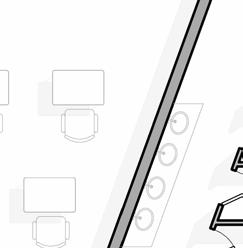

















BUILDING- VISITORS
BUILDING- EDUCATIONAL GROUPS





























































































