CHIC SO SKILLS
In learning Landscape architecture, I learned skills and knowledge related. In my design, I want to assist the public in accessing and appreciating nature by experiencing nature. To blend and dissolve the boundary between nature and the city.
The knowledge and practice in Landscape architecture allow me to understand the general landscape system. For example, the interconnection between ecosystems, how it could impact our daily lives as well as the way the spatial design affects our actions. Especially practising my skills in the design atelier unit, broadened my horizons by collaborating with architecture students and how landscape could be involved or influenced differently.
Before I joined the Landscape course, I studied Architecture as my undergraduate. I relish the process of design; I have realised architecture is a broad discipline of study. It could be connected to bunches of aspects in our daily lives, but I think the most considerable part of architecture is people. Architecture is freedom limited under a set of rules made for people. Each detail, the ratio is designed for people and considering their feelings. I think this is similar to Landscaping in that the origin is the user.
On the other hand, the extra-curricular activities I have joined in my school life benefit me largely. I have been joining different clubs and committees since secondary school, and these experiences have contributed to my current life. I got opportunities to work in a team with different individuals in various situations and finish different tasks. Other than school, I got chances to work in the people-facing industry as a casual part-time worker in the past few years which allowed me to build and strengthen my communication skills.
Through my study in architecture school, I found a wide range of input to be enjoyable and beneficial. I am willing to learn new knowledge from friends, media and different ways which is not just building my skill sets but the experiences are widening the way to see things. I would like to utilise my learning to design and apply knowledge to assist the public in enjoying the environment.
SOFTWARE
VECTORWORKS 2D/ 3D
Doing cad drawing package in 2D and basic form modelling on 3D mode
AutoCad
2D Drawing package
Sketchup and Rhino
Basic outline form and shape on site terrain
Photoshop: Visualization and diagram
InDesign: Layout of presentation and portfolio document
EDUCATION
CURRENT 2019-22
Master of Landscape Architecture Year 2
Manchester School of Architecture

BA Architecture (Hons)
Kingston University - Kingston School of Art First Class
WORK
Illustrator: simple form and shape in dwg to be use on cad drawing
Premiere: simple video editing
Lightroom: Photo editing
Microsoft Word PowerPoint Excel: for planting scheduled
2023.07-09 LANGUAGE
English Cantonese
Japanese Mandarin

linkedin : https://www.linkedin.com/in/chic-so-9150721ba/

Mobile : (0)73070979214

Instagram: chic_so_arch

email: chic1111so@gmail.com
Sales Assistant -Zen food Ltd.
Receive and make order of frozen and fresh seafood from Toyosu Market. Assisting creation of general documents and communicate in different language.
2021.07-09
Japanese restaurant waiter -Sekai no Yamahcan
Serving customer and assist communication between team in multiple language
2020.10-12
Student consultant completed a market research report in a team analyses of competitors based on SWOT
2019.05-09
Sales Assistant - GAP tidy and providing products to customers. assisting customers to find the products they want
A b o u t m e
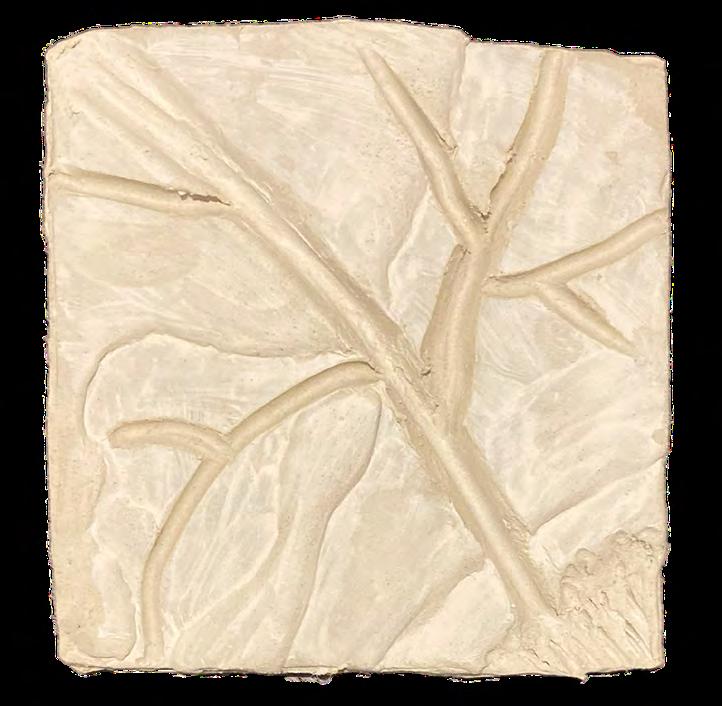
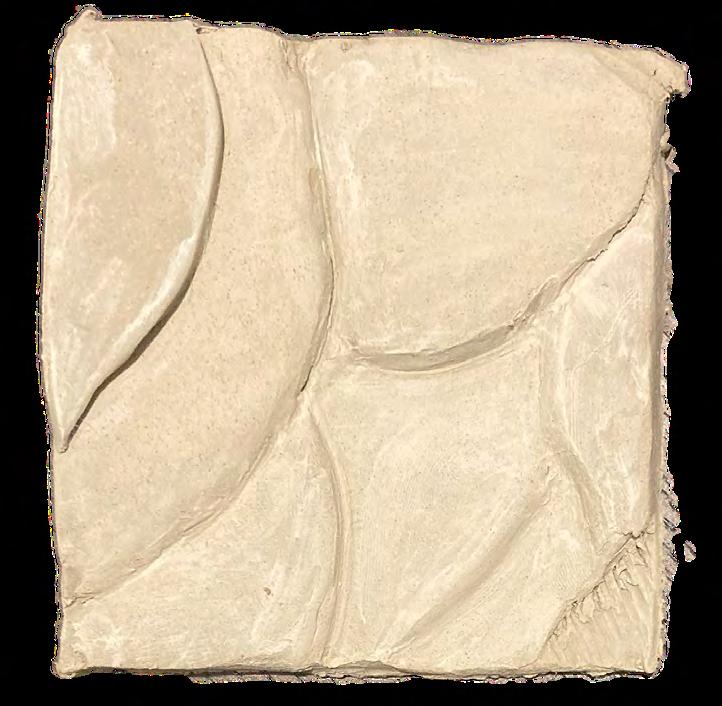
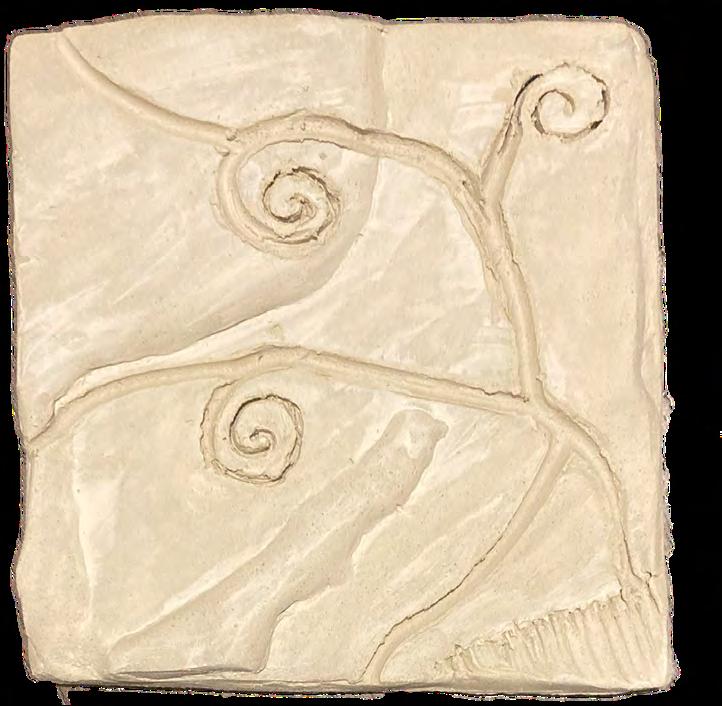
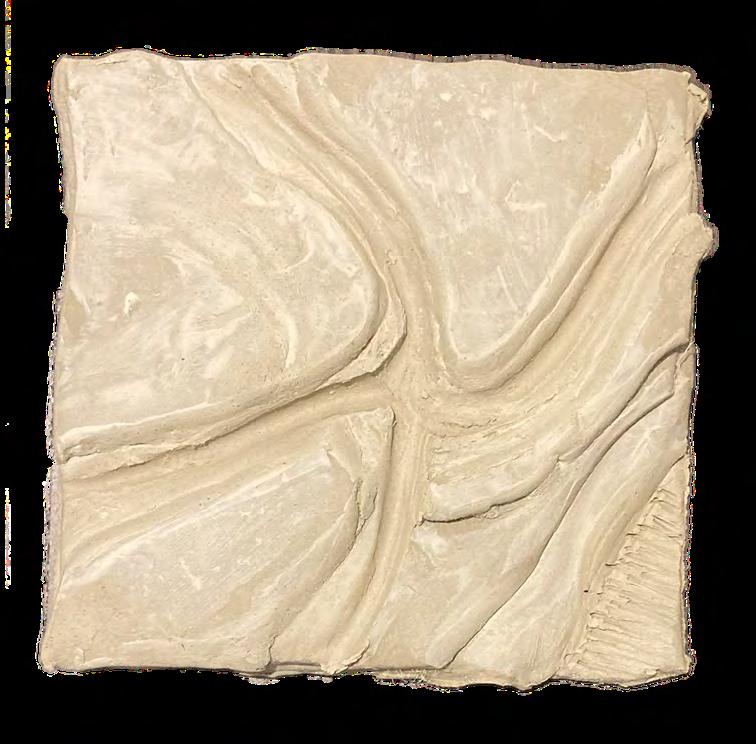
https://issuu.com/chicso/docs/ appleby_project_portfolio-compressed
How to achieve inclusive HumanNature co-exist community on
a
floodplain by implementing Natural Flood Management?
The design project start from the county scale research of Cumbria to understand the context from a bigger picture. We have done the research in group to develop a series of data mapping and exhibition understanding the stakeholder preference.
I study the situation and issue of the county, then decide the focus of my design, which will be flooding.
From that I discover my manifesto of the project, COEXIST. I would like to create a project provide space for both human and nature and allow them merging. I have develop a spatial proposition, also as my design vision of the proposal.
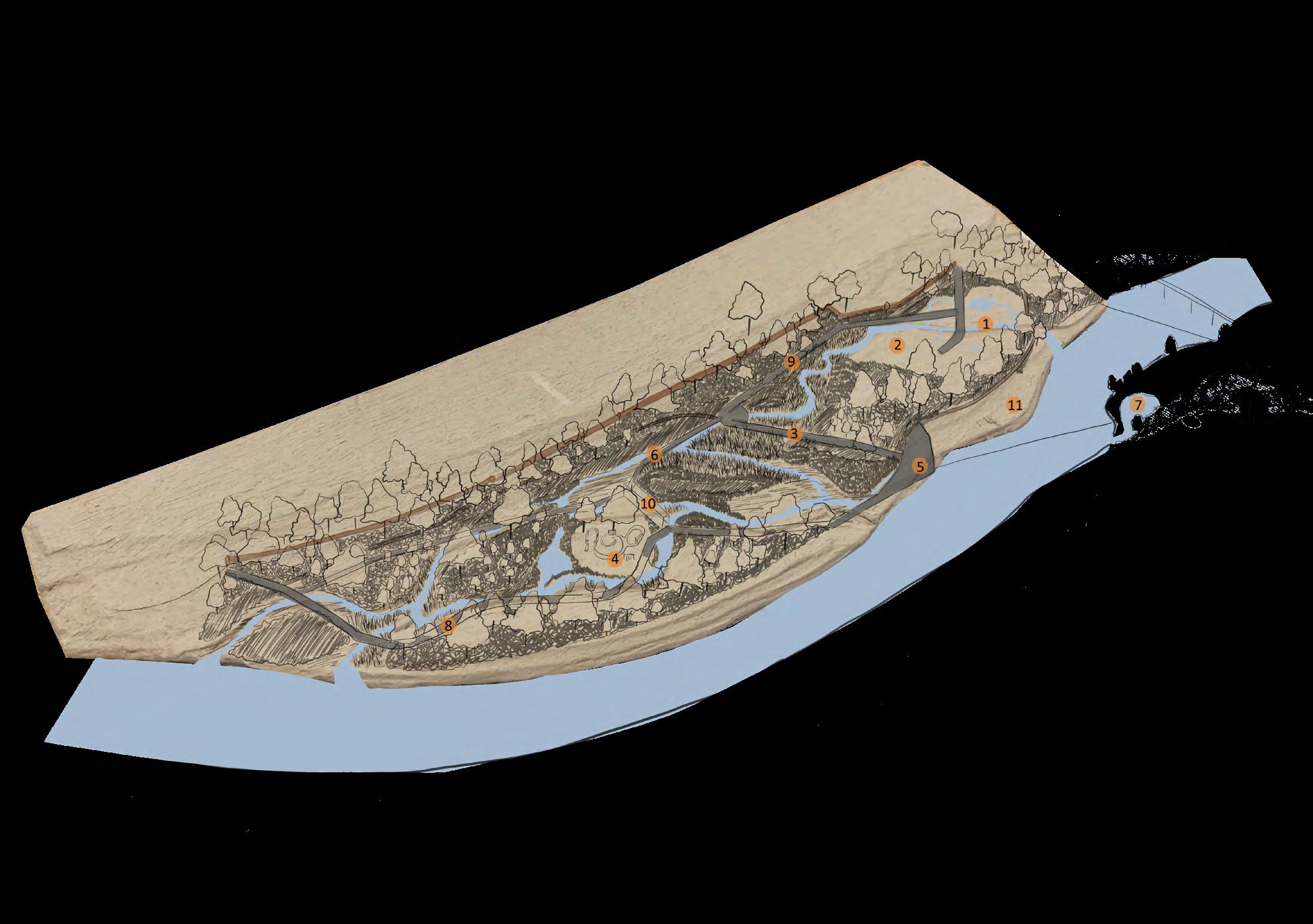
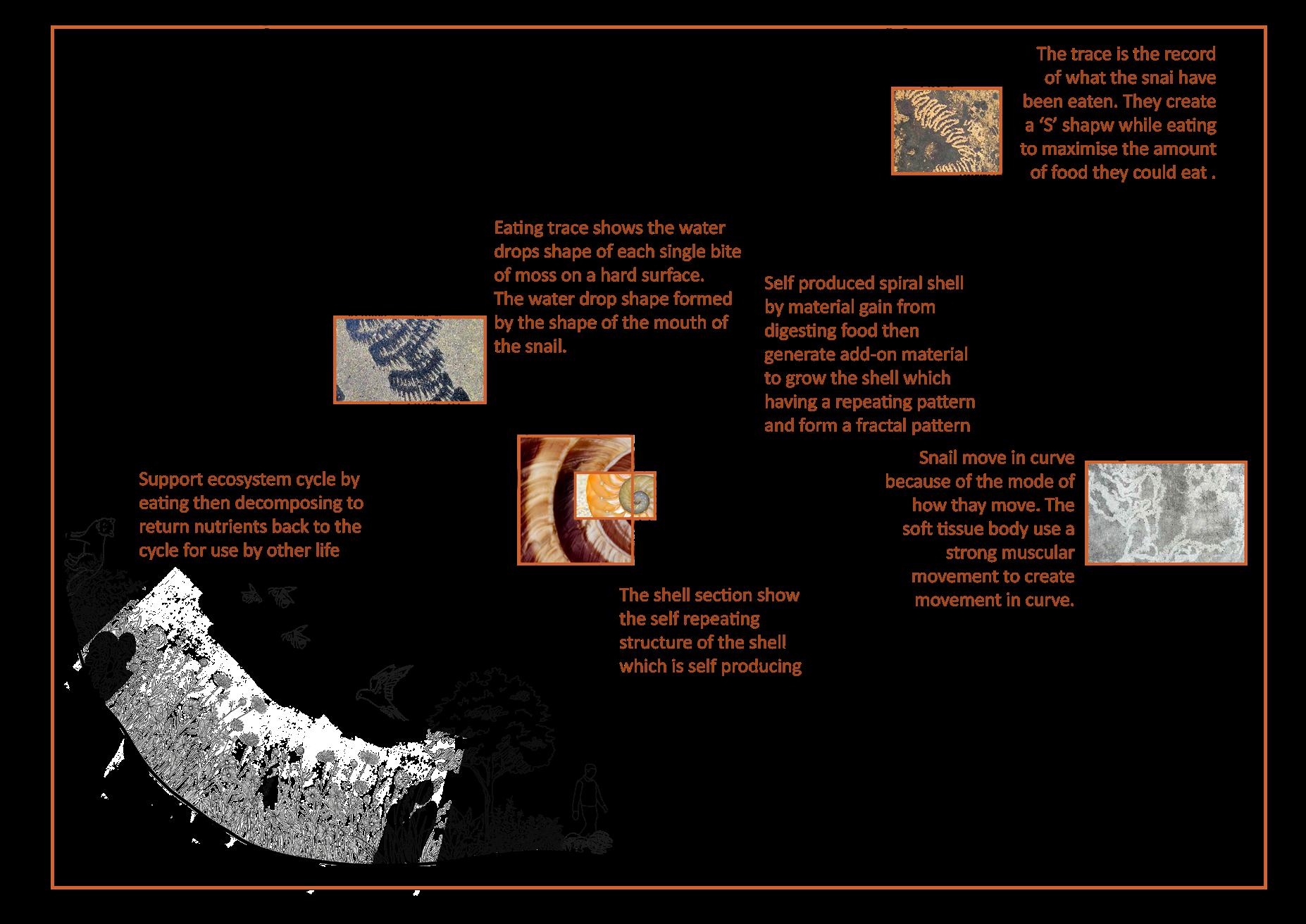
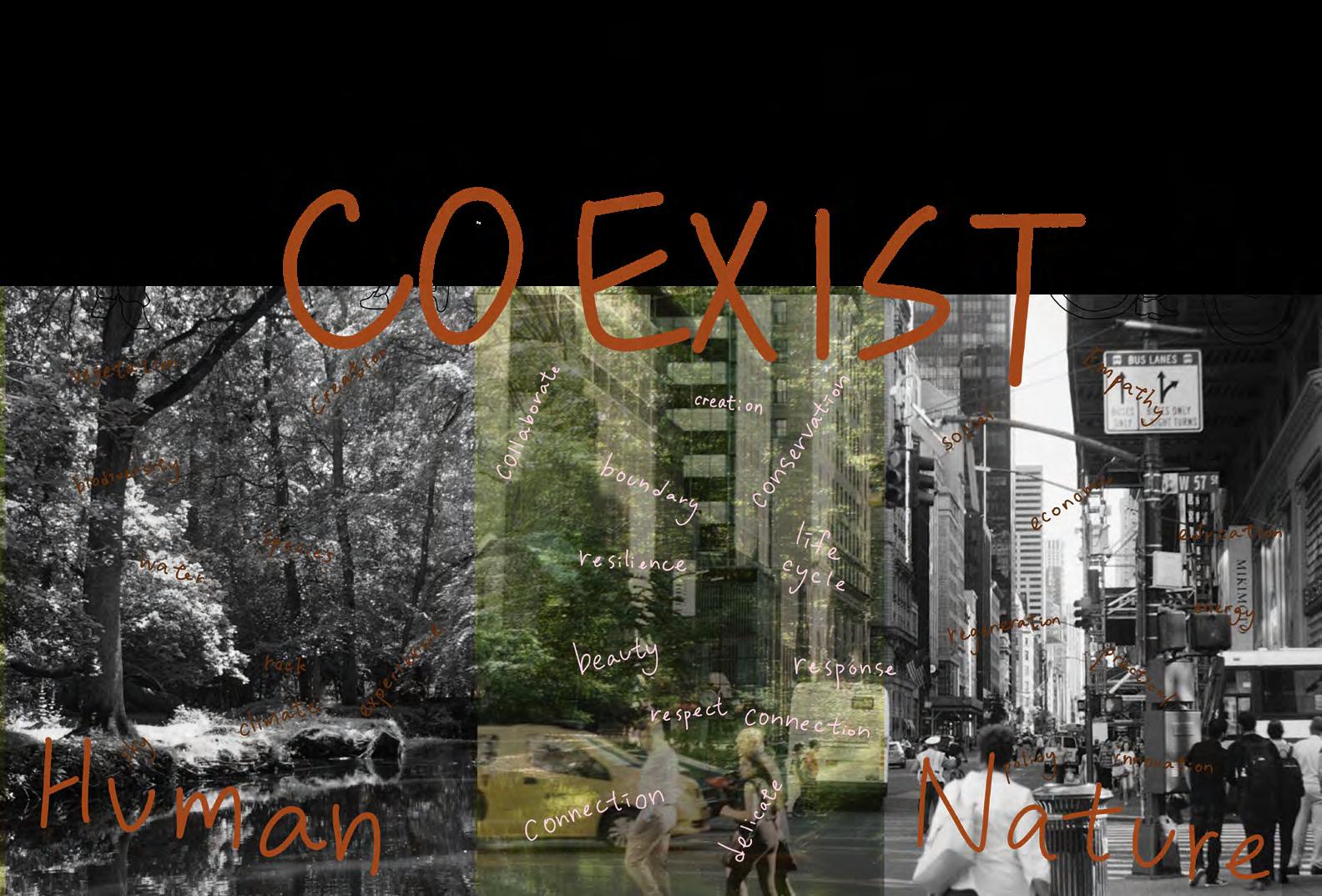
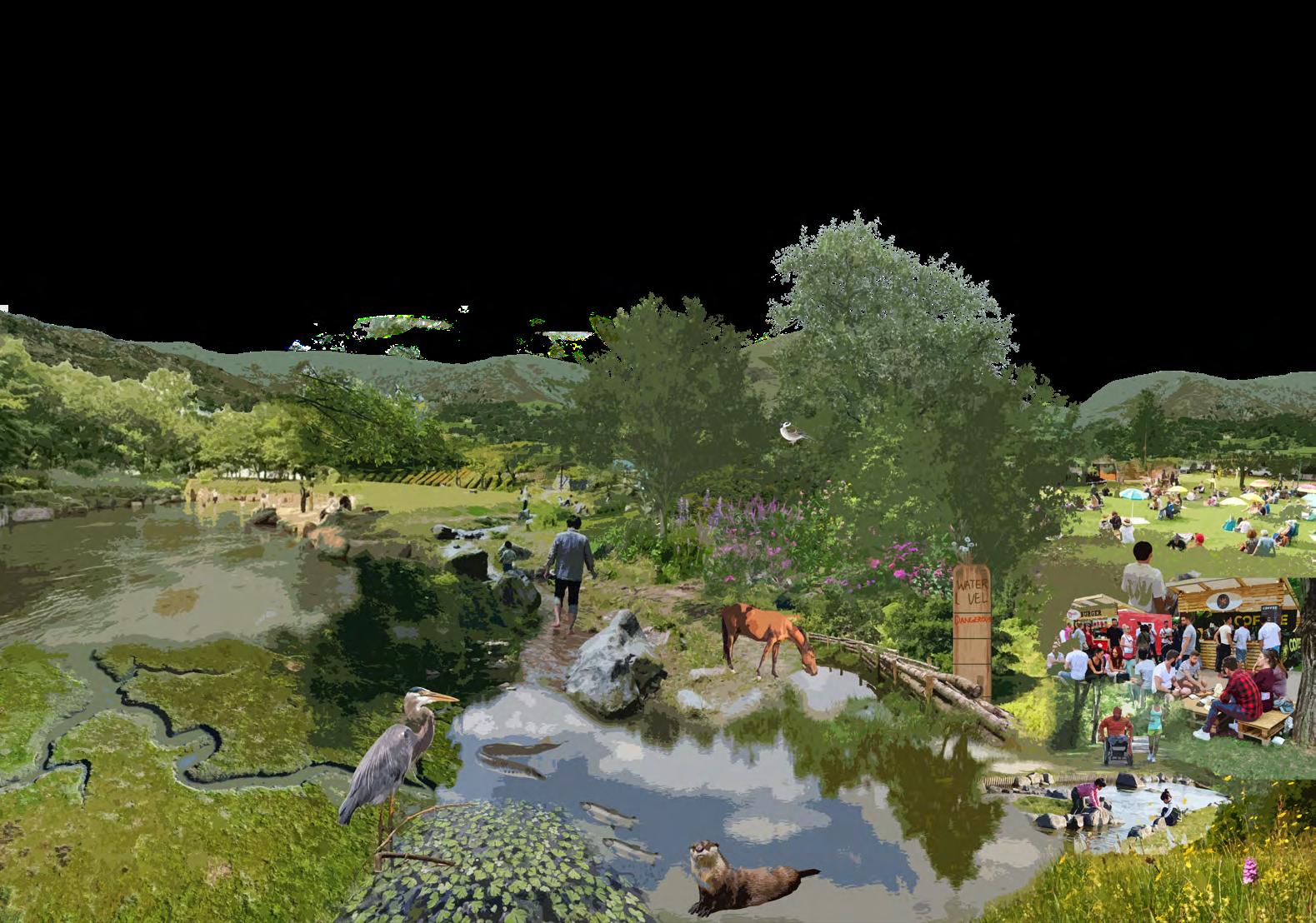
A P P L E B Y C A S T L E B A N K P A R K R E S E A R C H
Material study: Snail pattern mapping
MLA Year 2 Design Thesis Manifesto Spatial proposition 3D visual Sketching over model Clay testing model D e s i g n D e v e l o p e m e n t
Site: Appleby-in-Westmorland, Cumbria
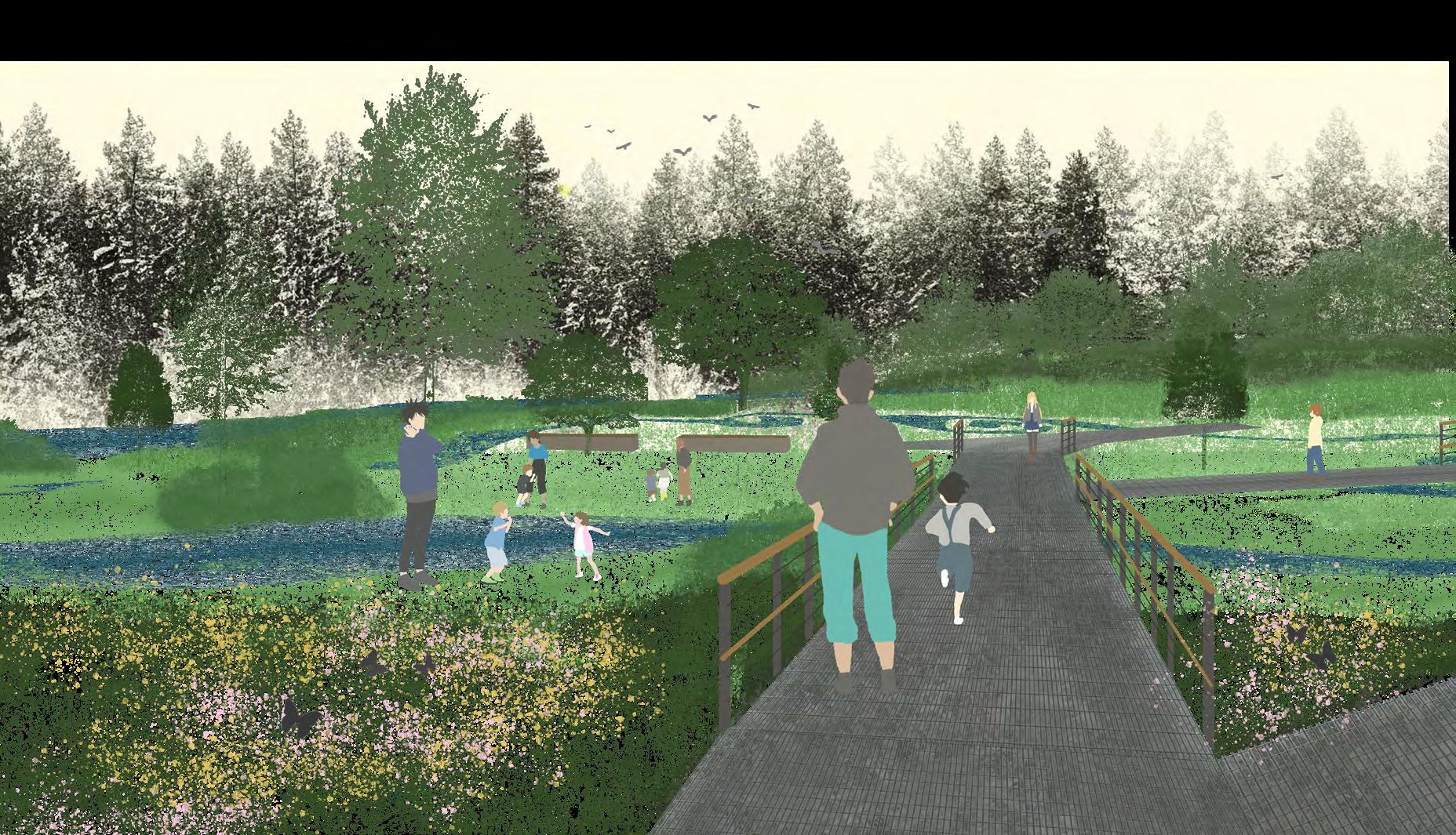
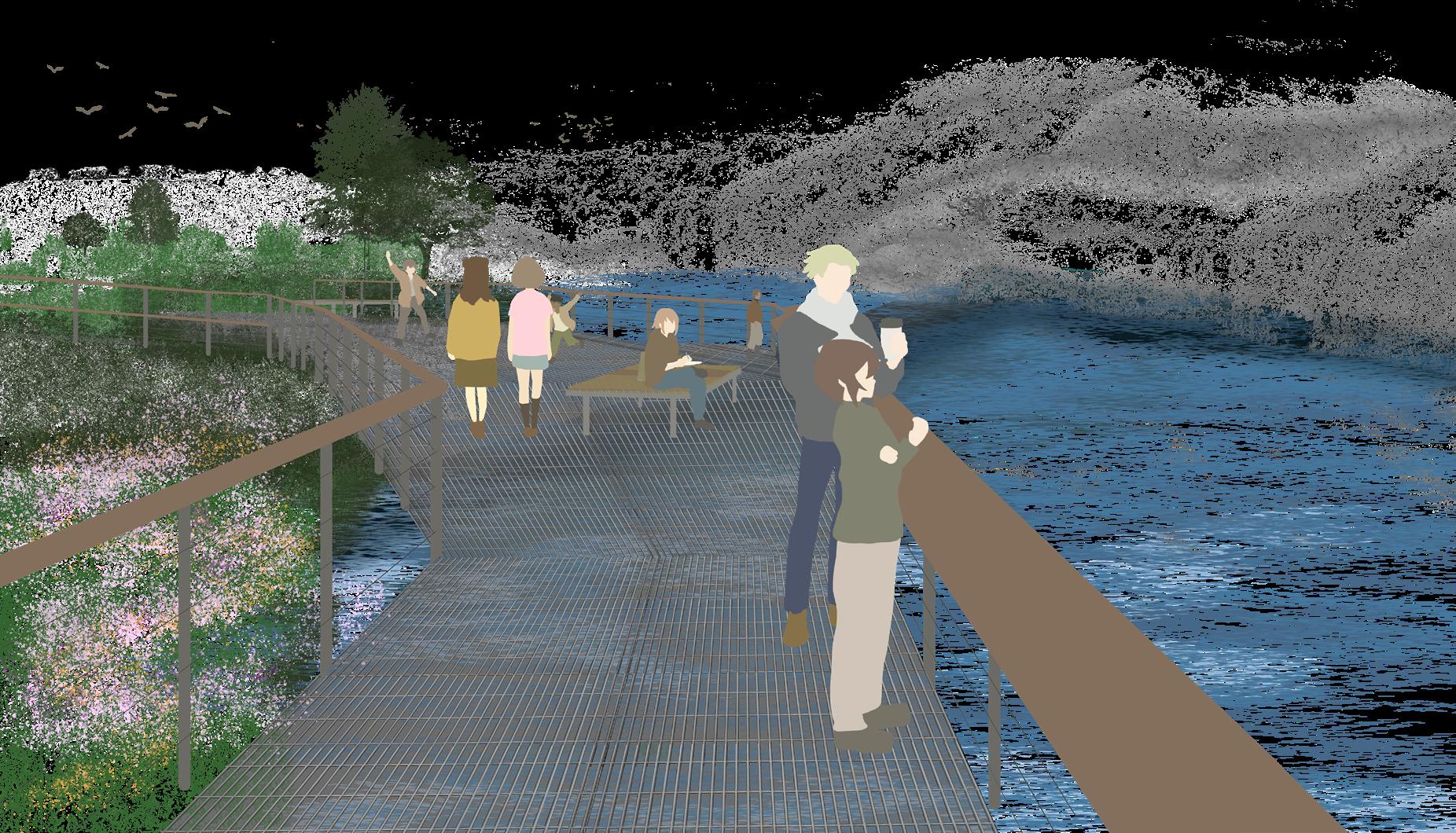
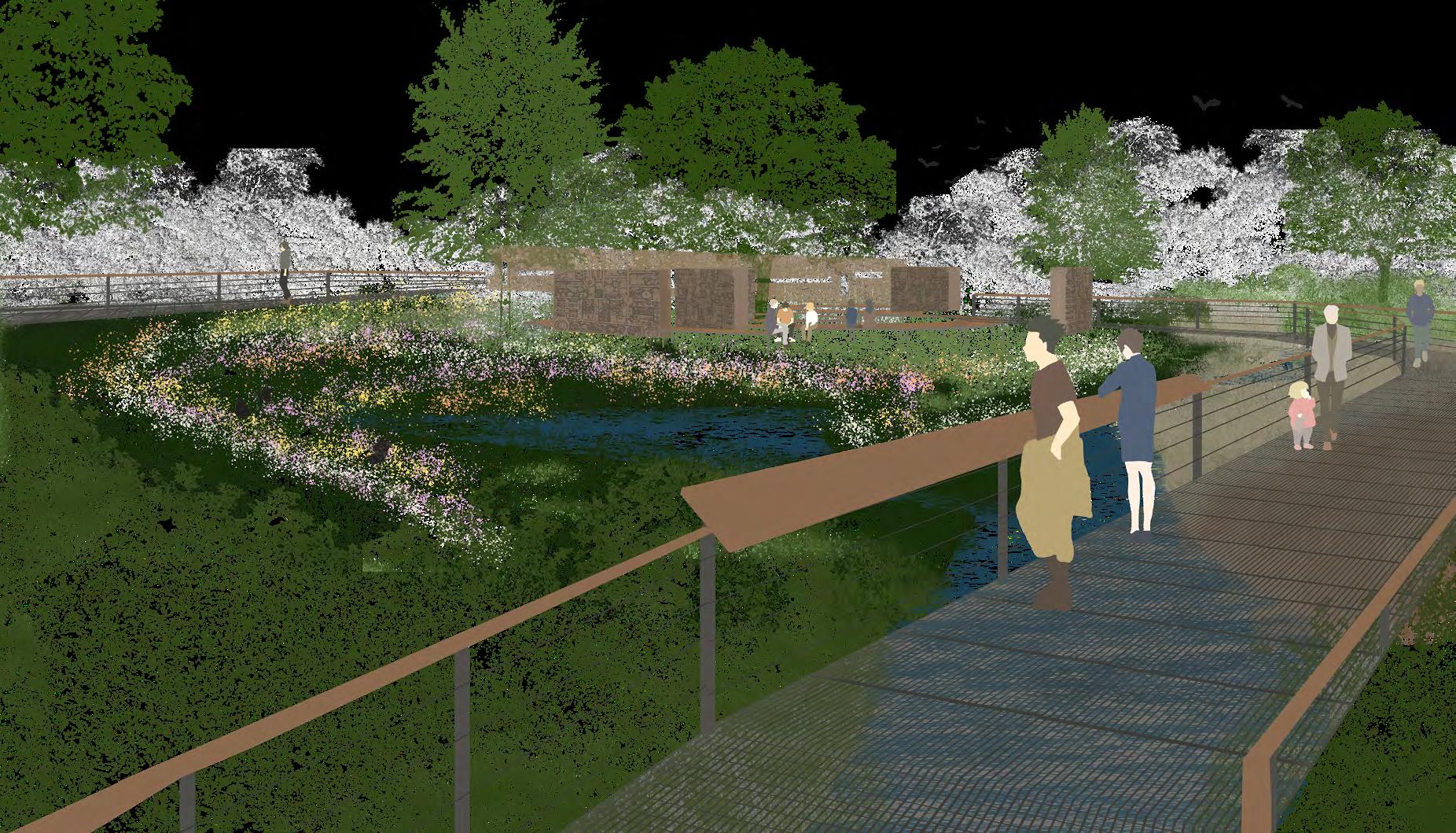
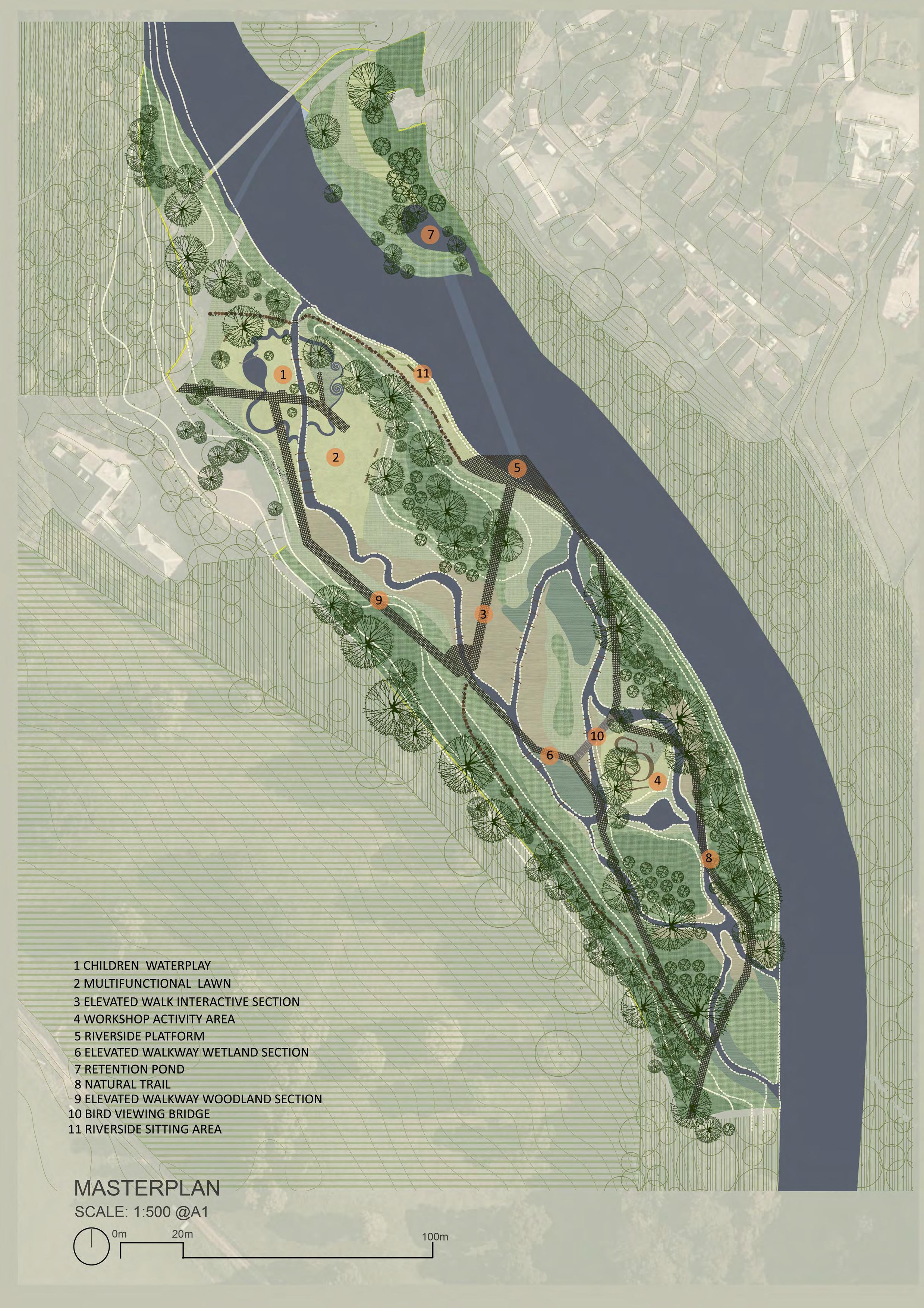
F i n a l D e s i g n
Visual 1 Water Playground
Visual 2 Riverside platform
Visual 3 Workshop activity area
The proposal itself function as a green infrastructure to mitigate the negative impact of flood, it function across scale to benefits both human user and the natural system.
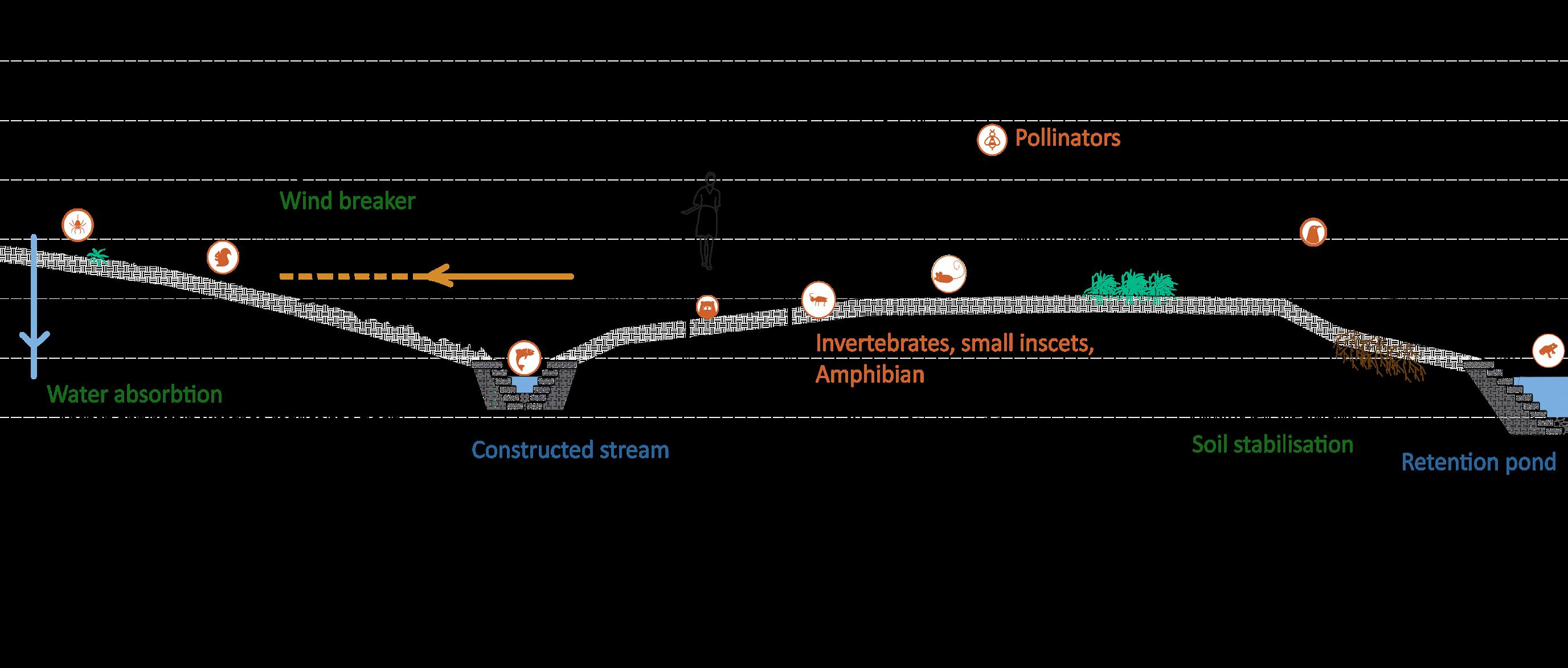
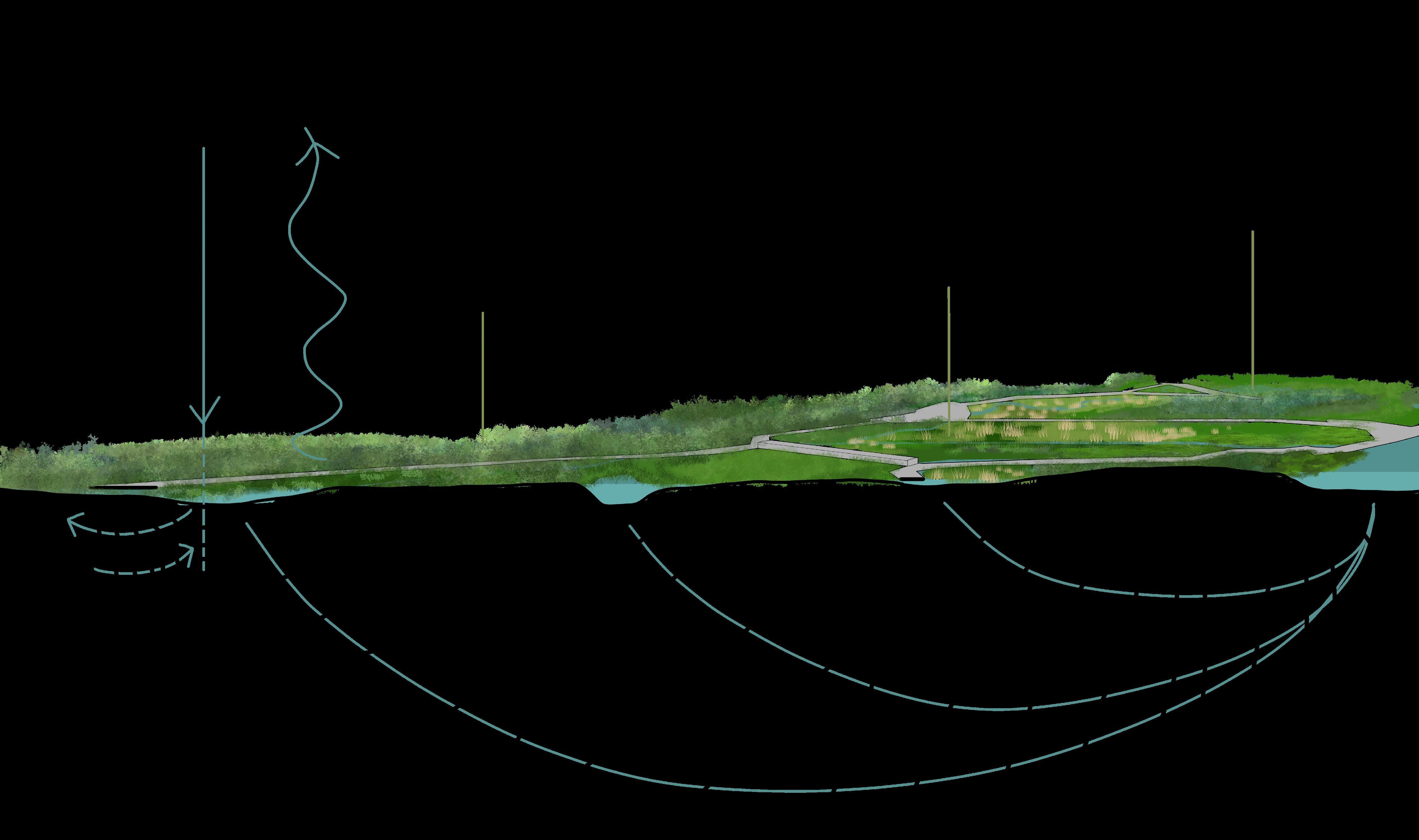
F i n a l D e s i g n
System diagram Master plan scale System diagram 1:50 detail scale
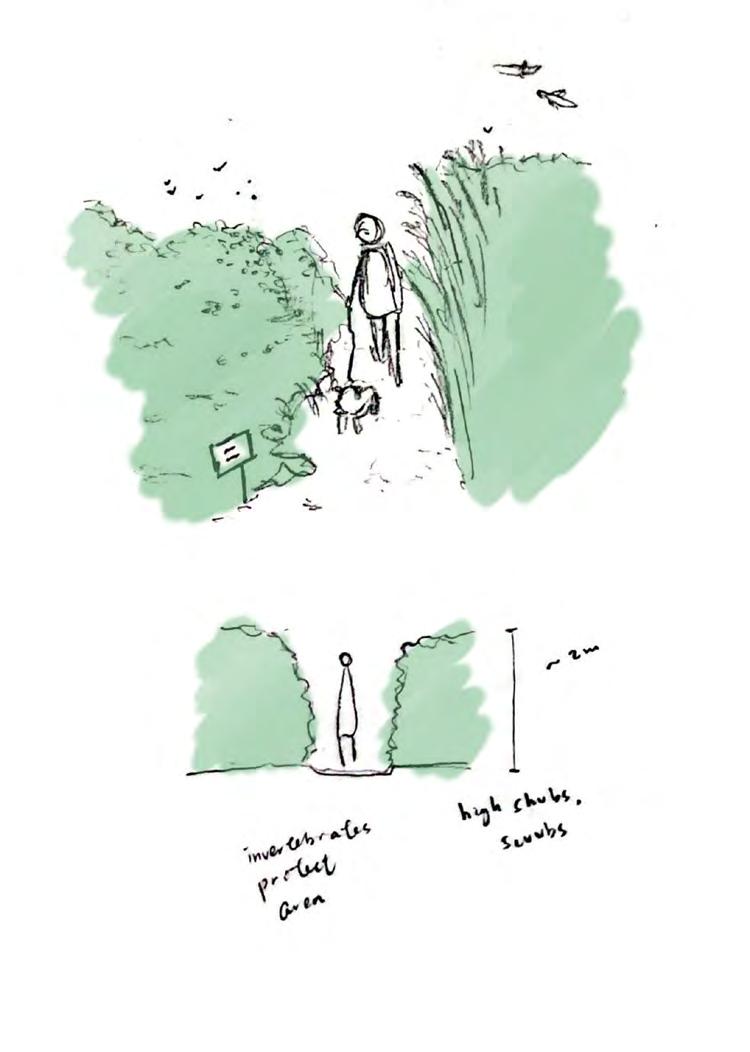
experience testing
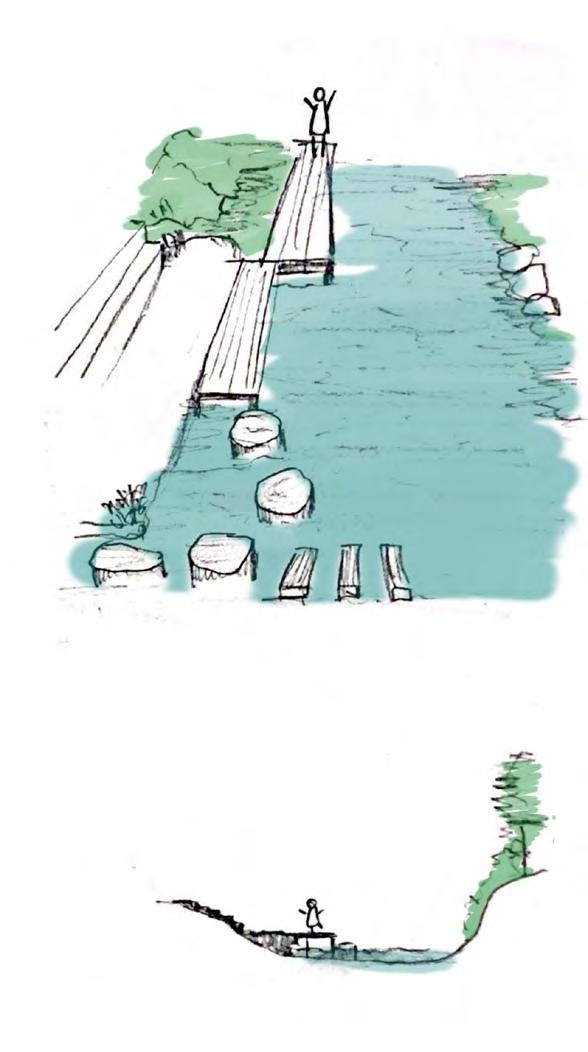
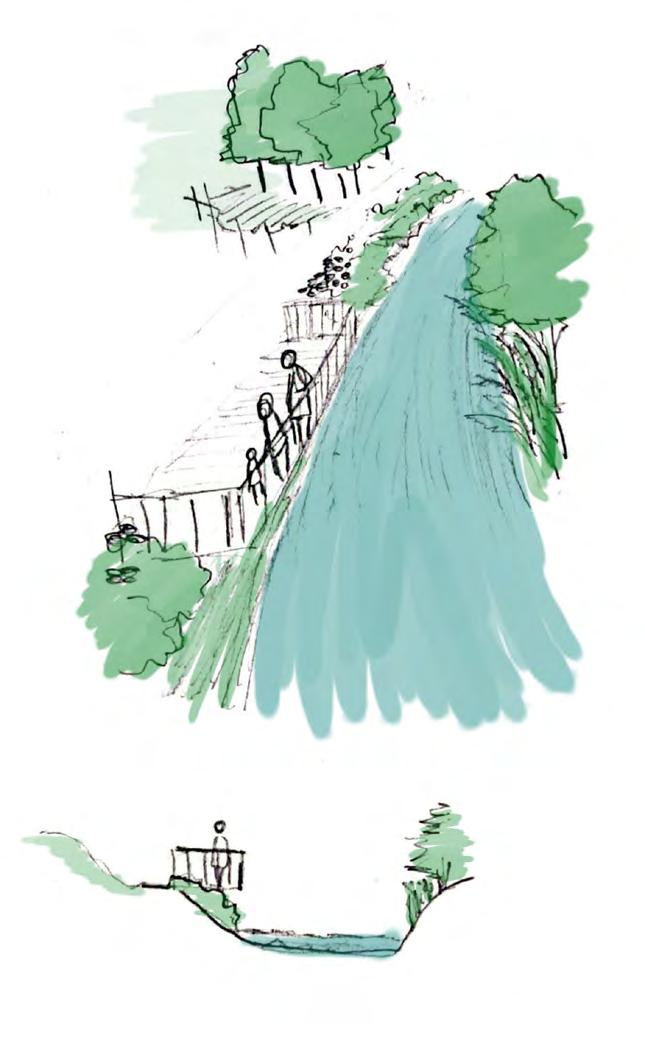
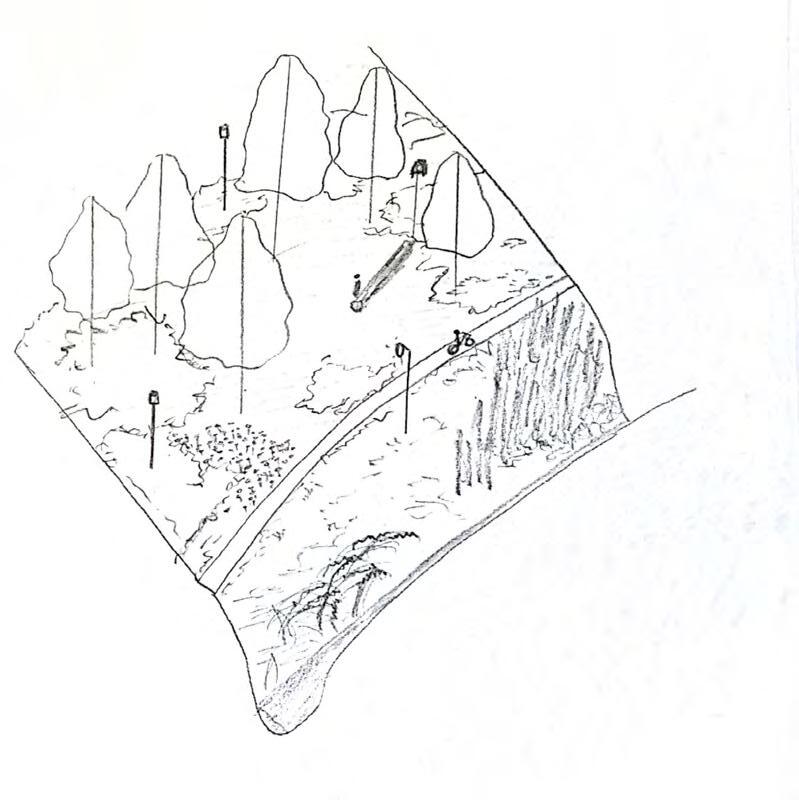
Axonometric testing
Aim:
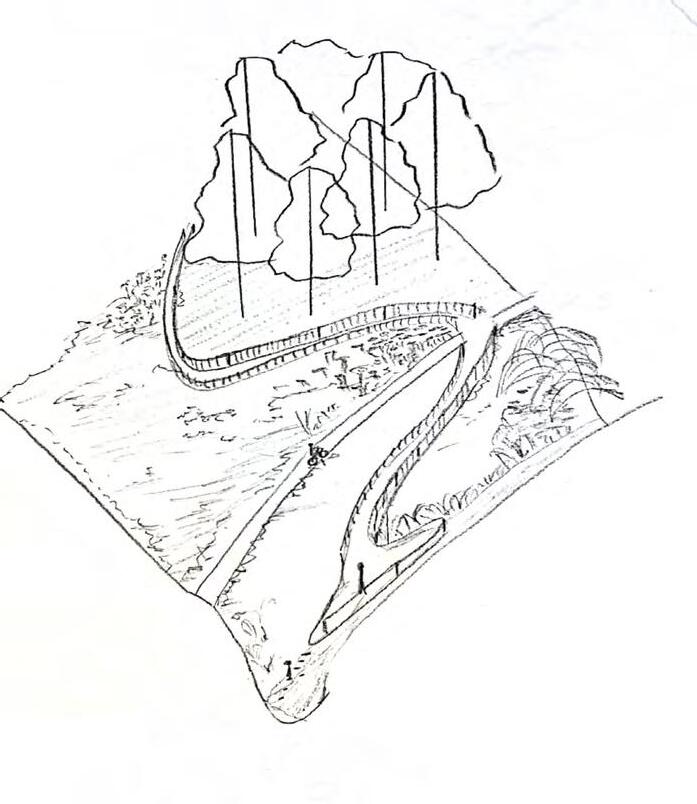
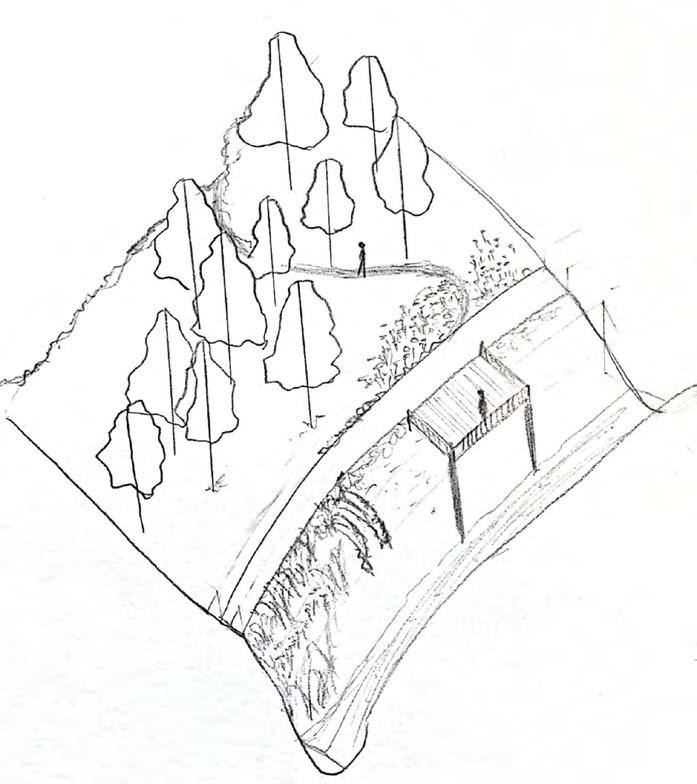
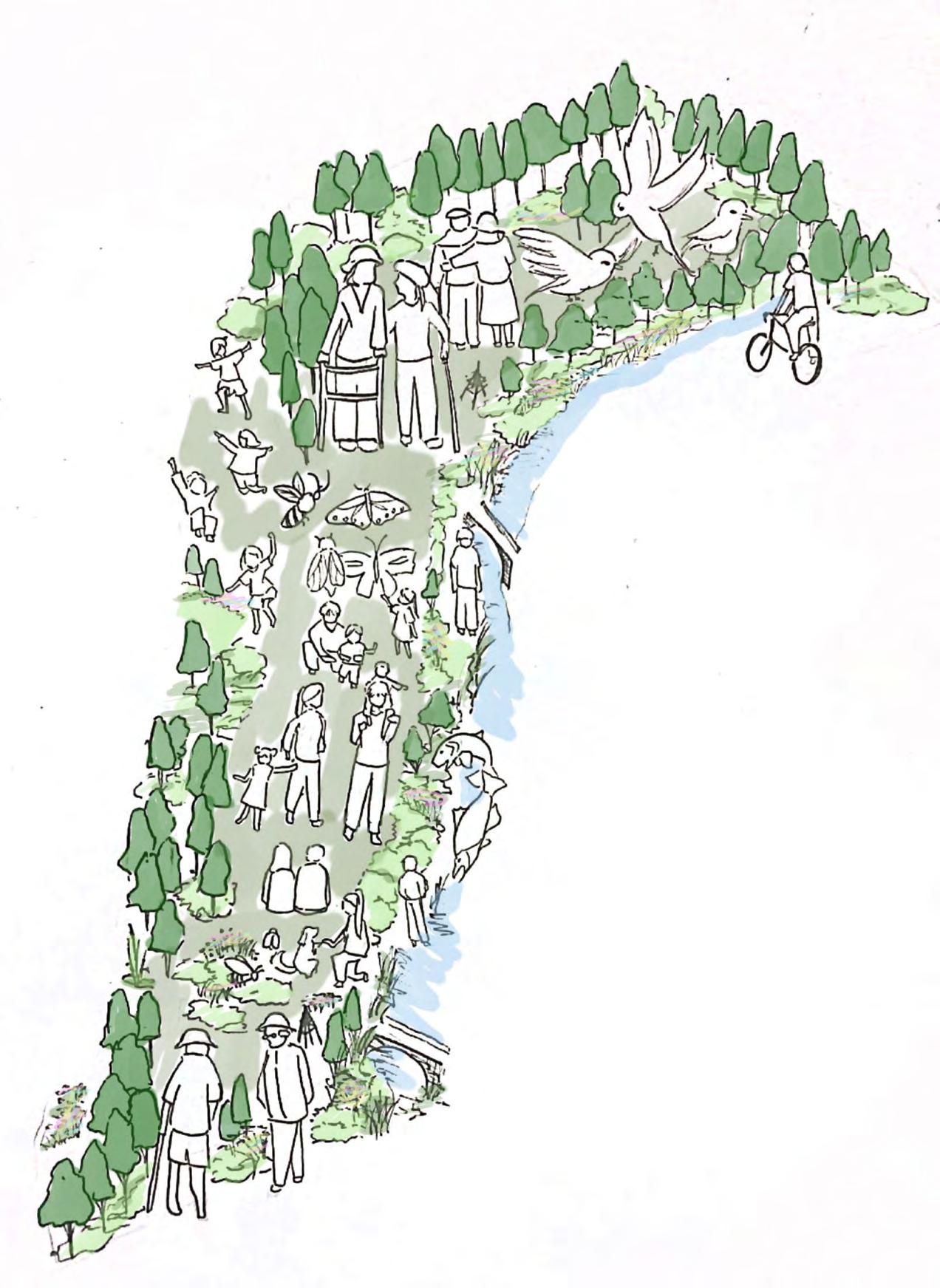
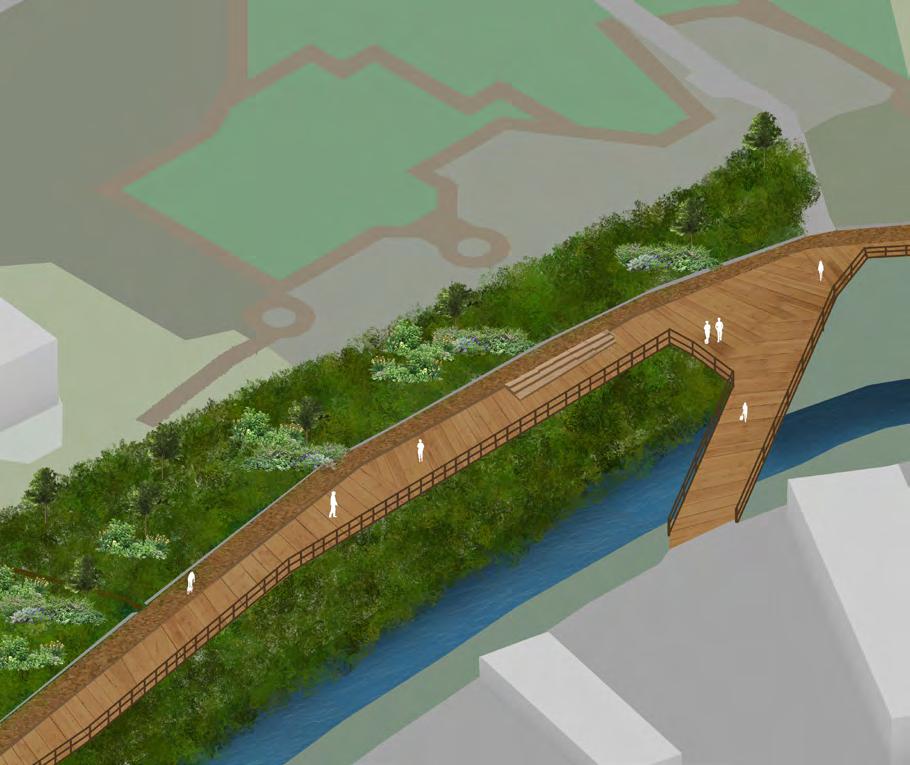
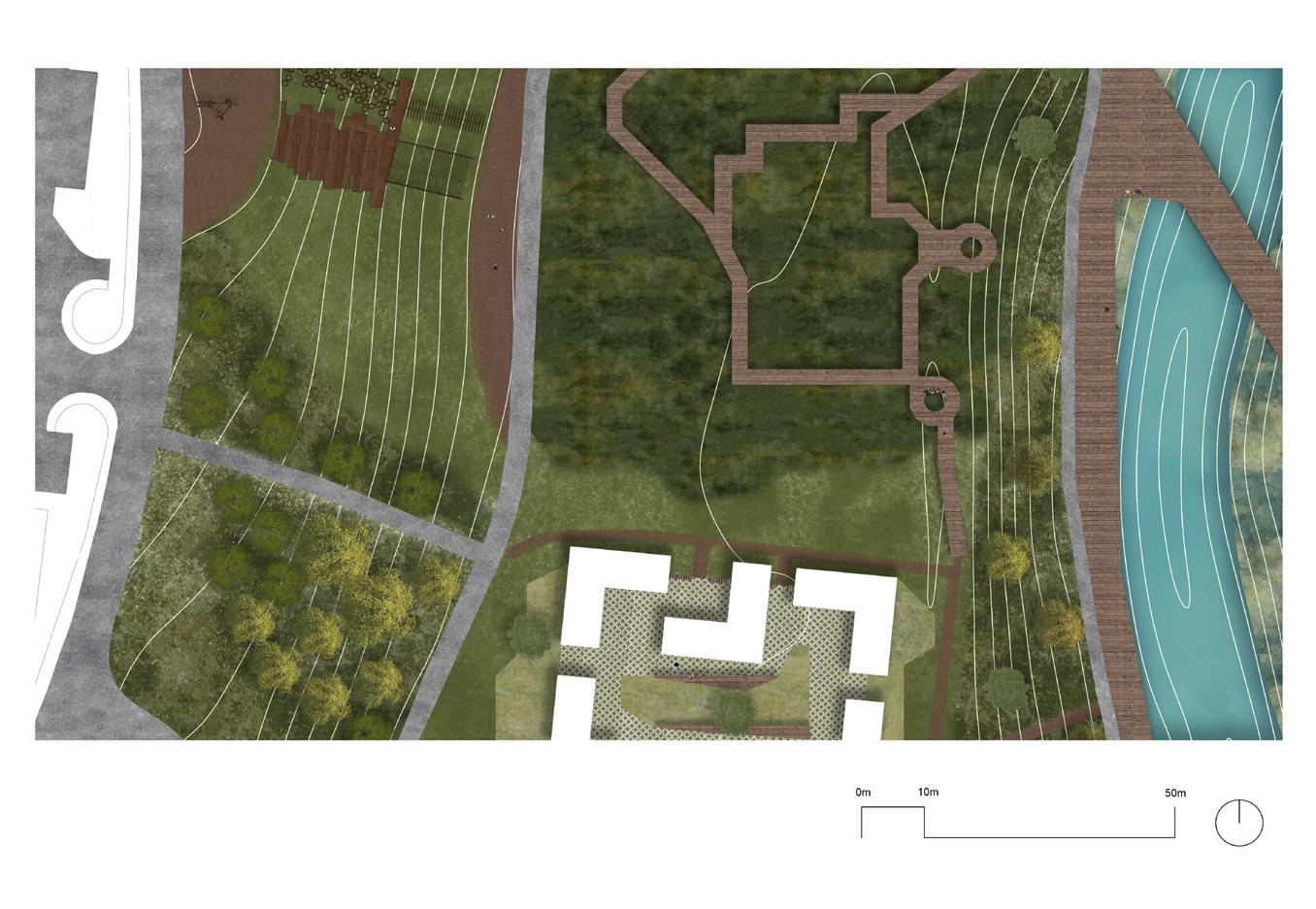
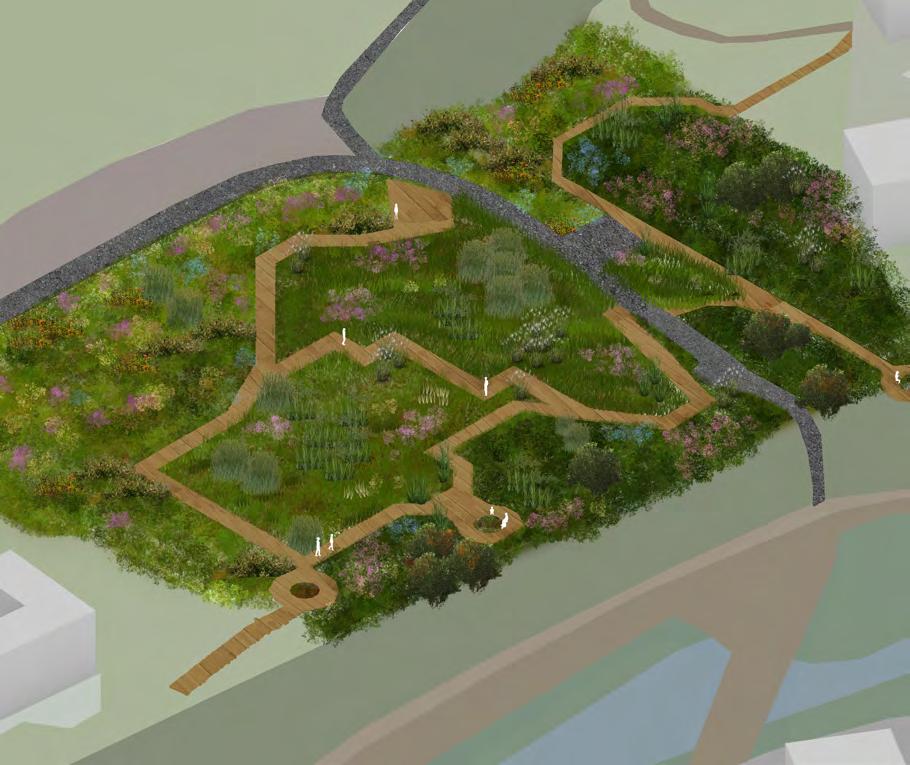
‘Use the site as a liminal space between Stockport town and Nature. Creating a space belongs to the Stockport community.’
The project is creating a cluster of residential for young family and elderly in the area and using the space between to provide connection and access to the nature.
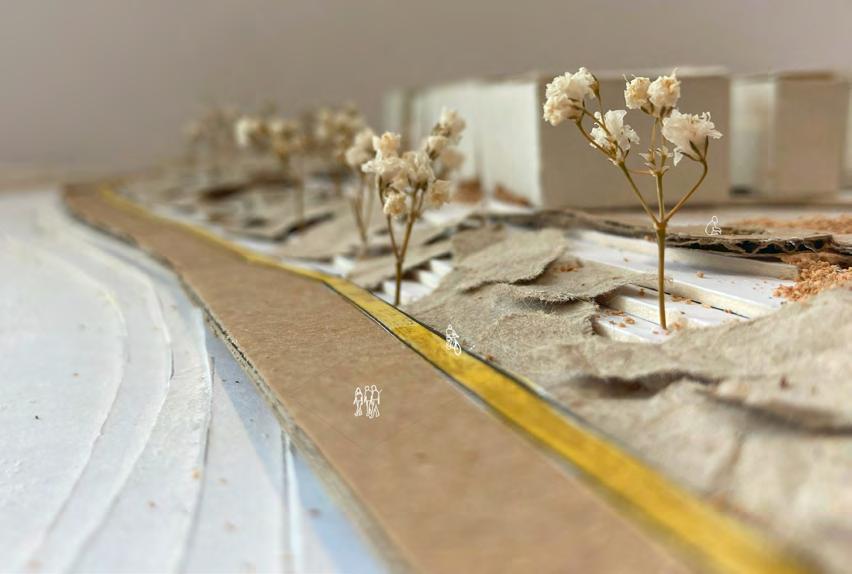
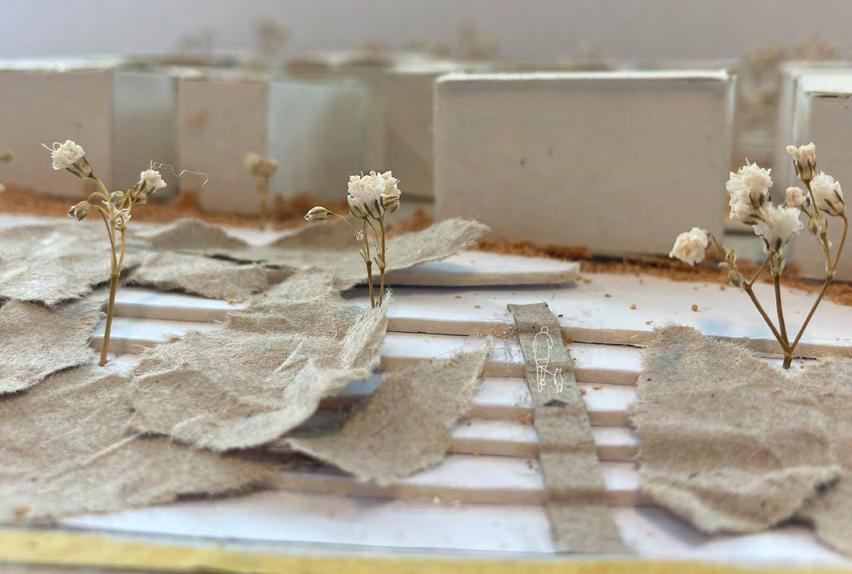
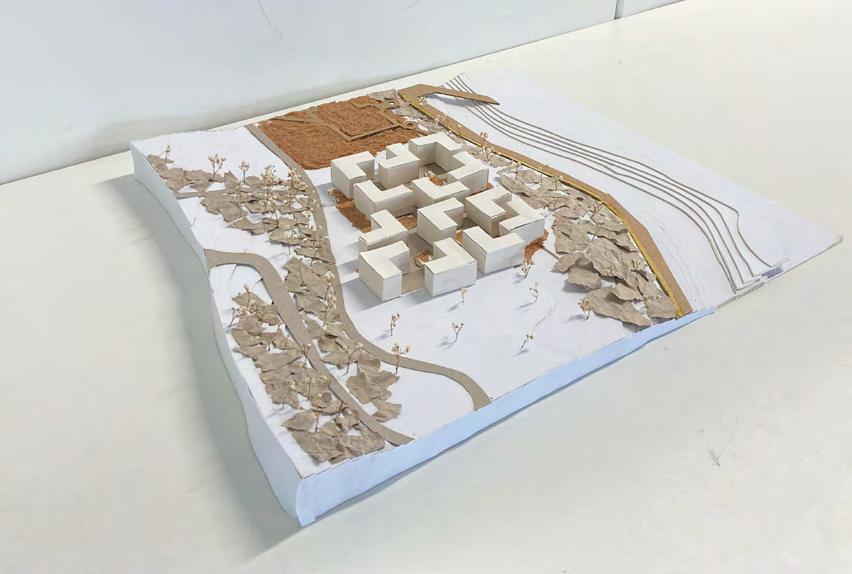
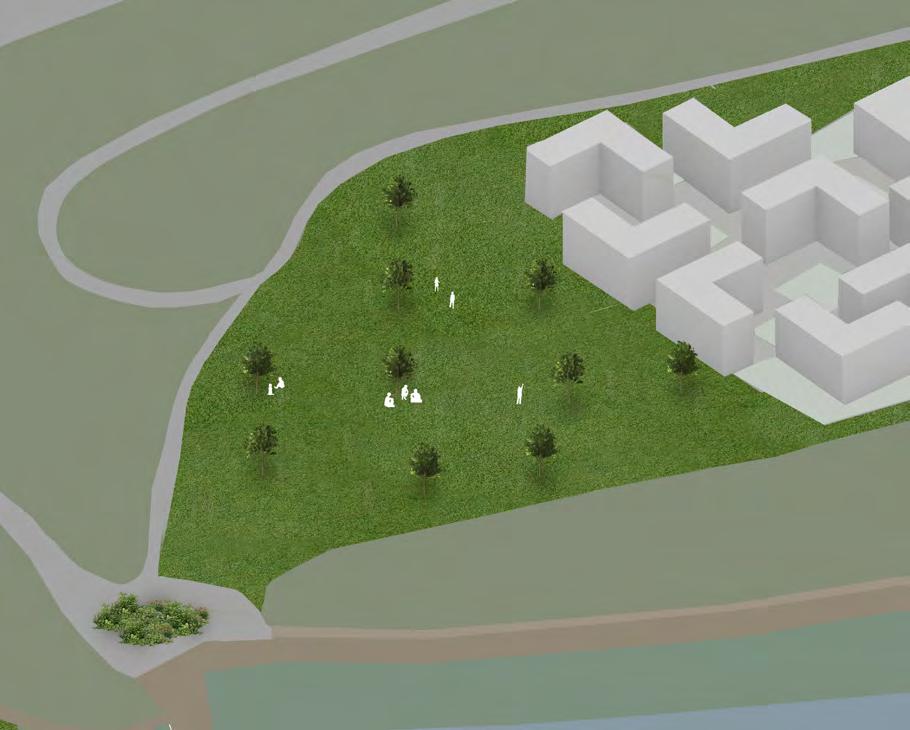
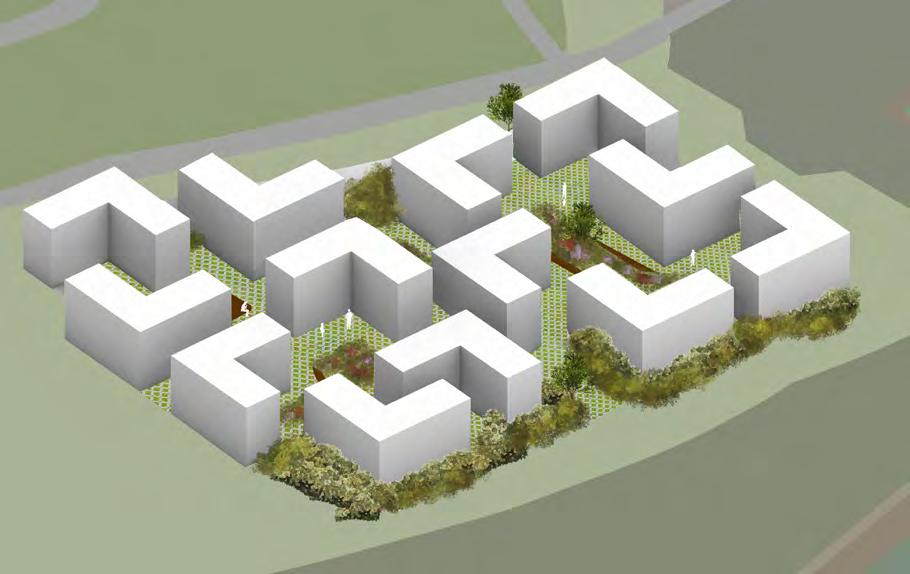
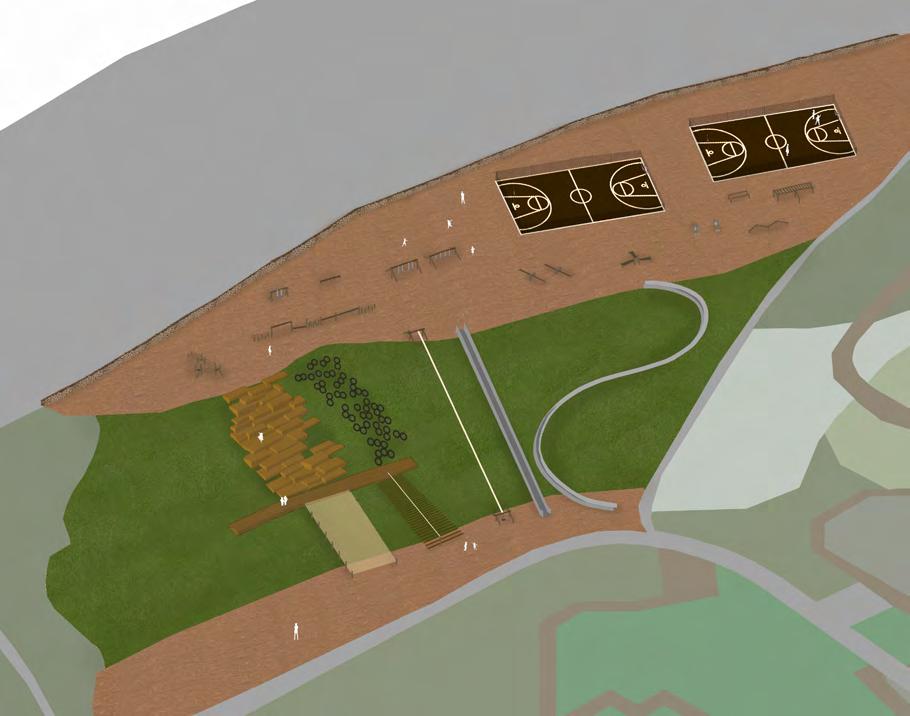
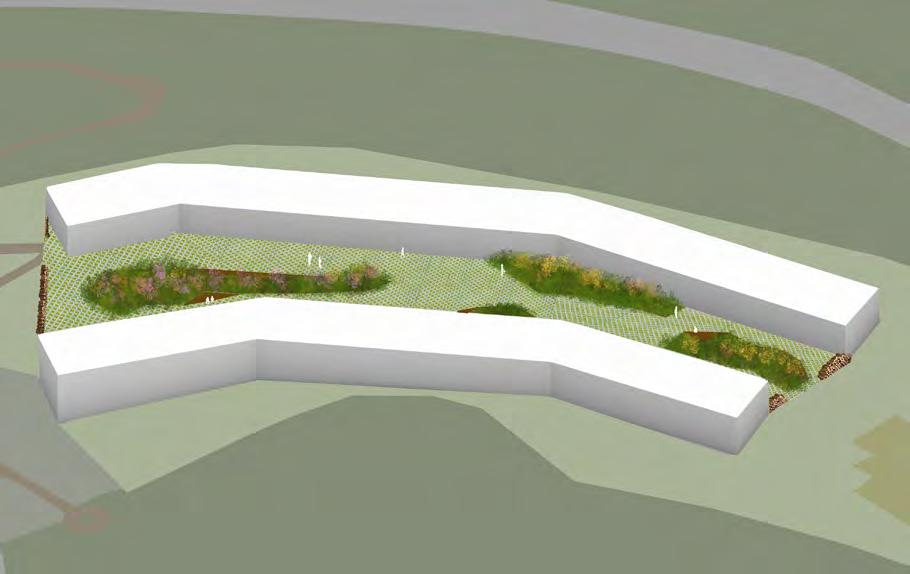
S t o c k p o r t S p a c e D e v e l o p e m e n t W o r k
Nature
Space strategy illustration
Site: Stockport, Greater Manchester MLA Year 1 Semester 2 Studio Project
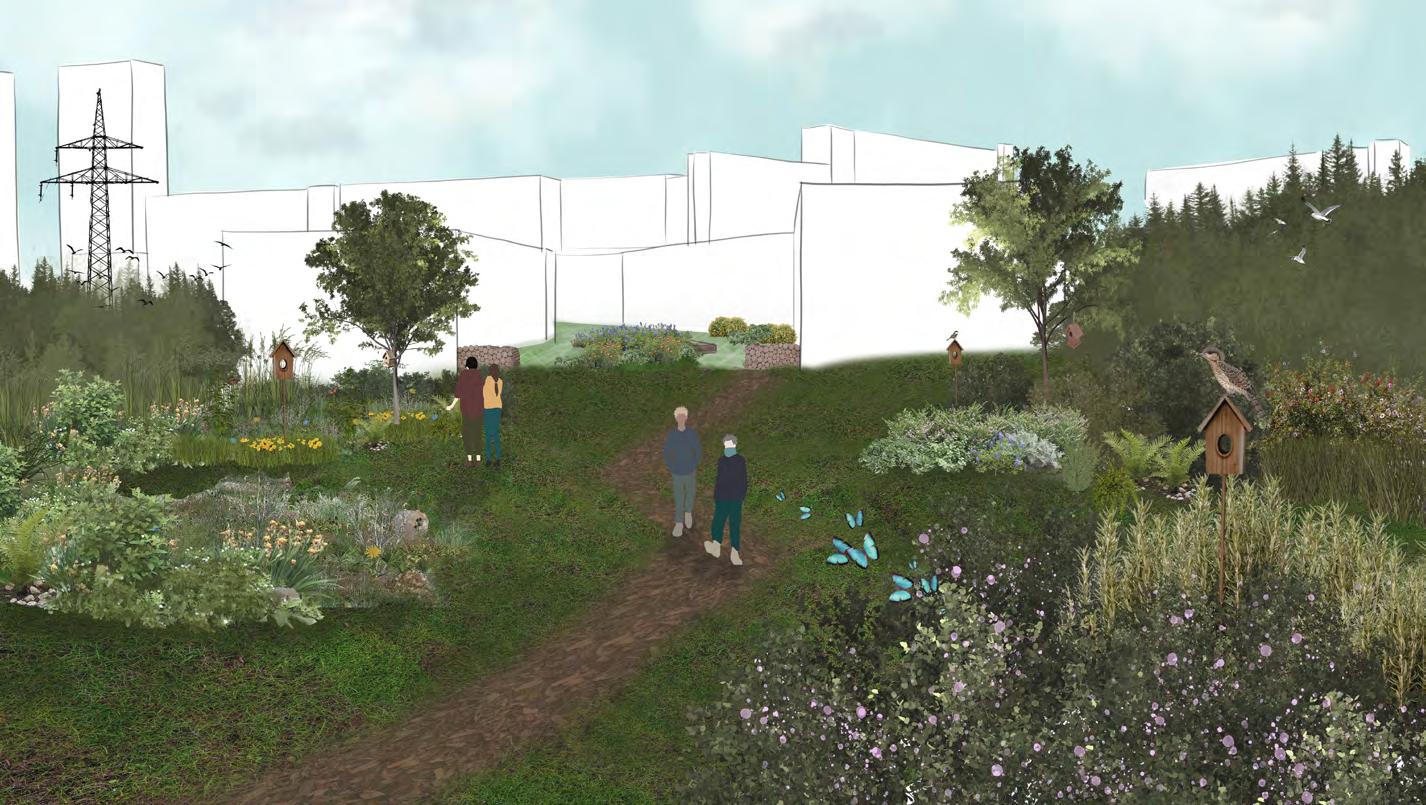
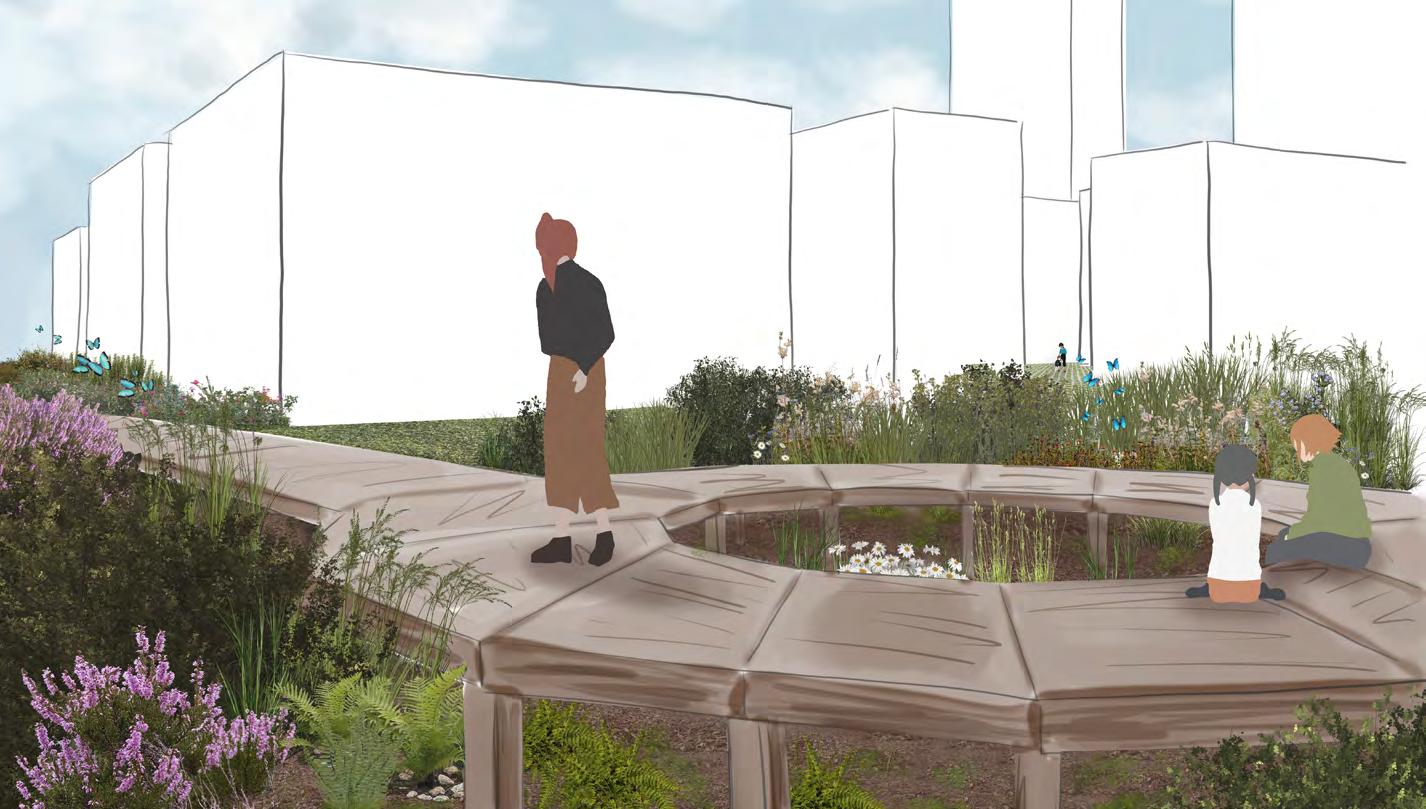
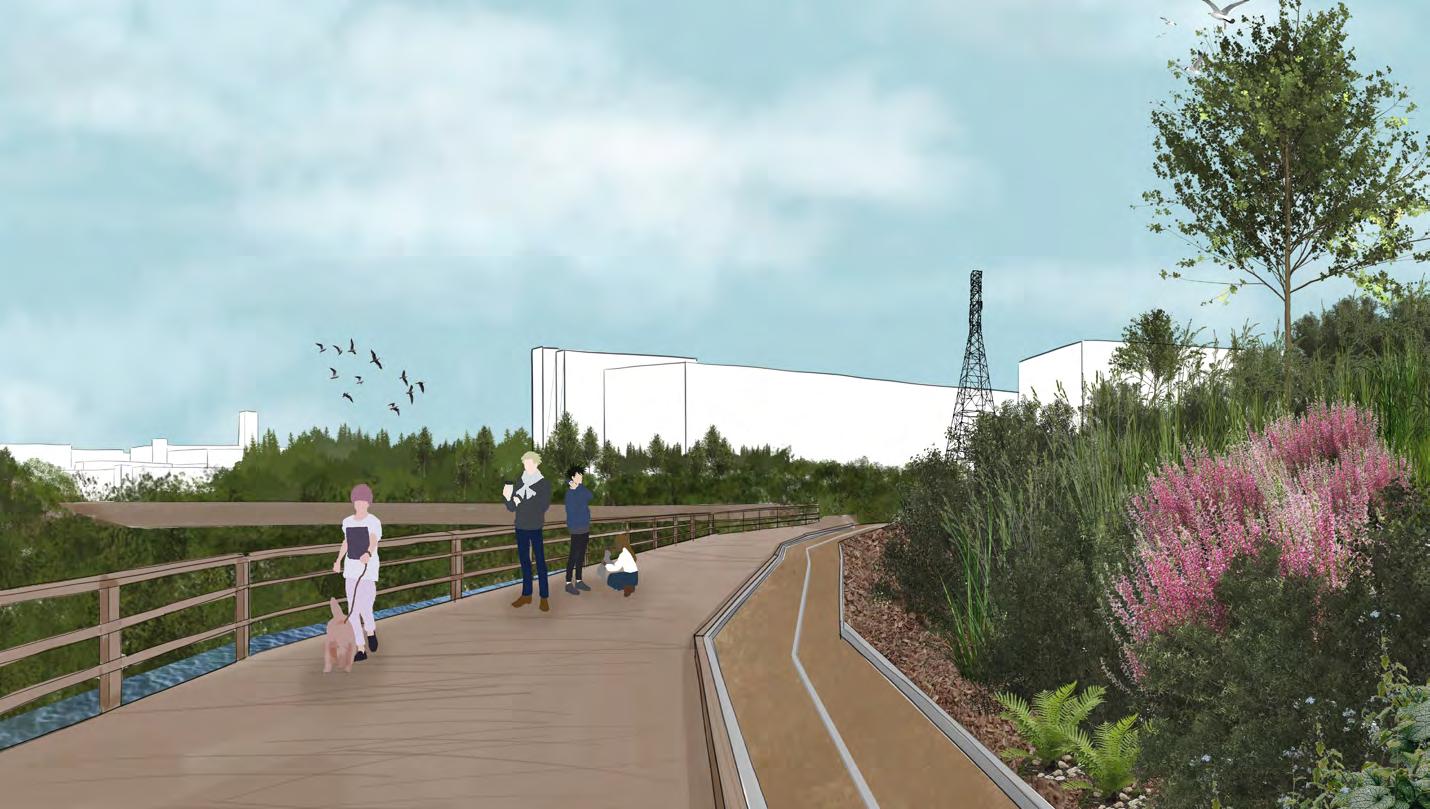
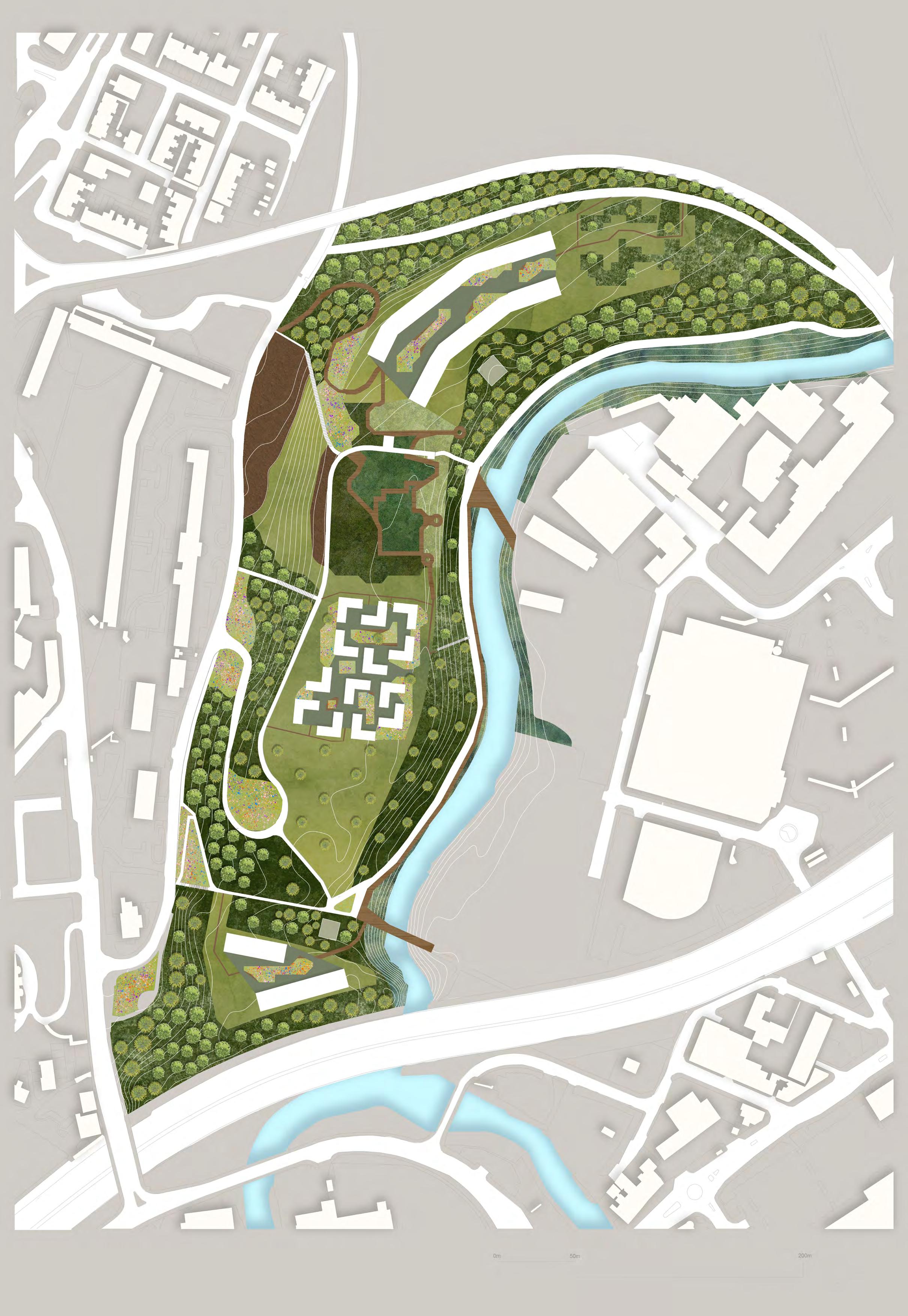
MASTERPLAN 1:1000 @ A1 KEY 1 - RESIDENTIAL TYPE A 2 - RESIDENTIAL TYPE B 3 - GRASS LAWN 4 - RIVERSIDE WALK 5 - NATURE EXPLORE TRAIL 6 - SLOPE PLAYGROUND 7 - BIRD GARDEN 1 2 2 3 4 5 6 7 F i n a l D e s i g n
Visualization of Bird Garden
Visualization of Nature Explore Trail
Visualization of Riverside Deck
MLA Year 1 Semester 1 Studio Project
Site: Piccadilly basin, Manchester Final collage
In this project, we are creating a design in the Piccadilly Basin car park.
My proposed park will be mainly servicing people around and a charity, 42nd Street.
Worker around could be using the park as their resting spot. And the way of the site helping the charity is to provide space for consultation or small activity by simple installed structure.
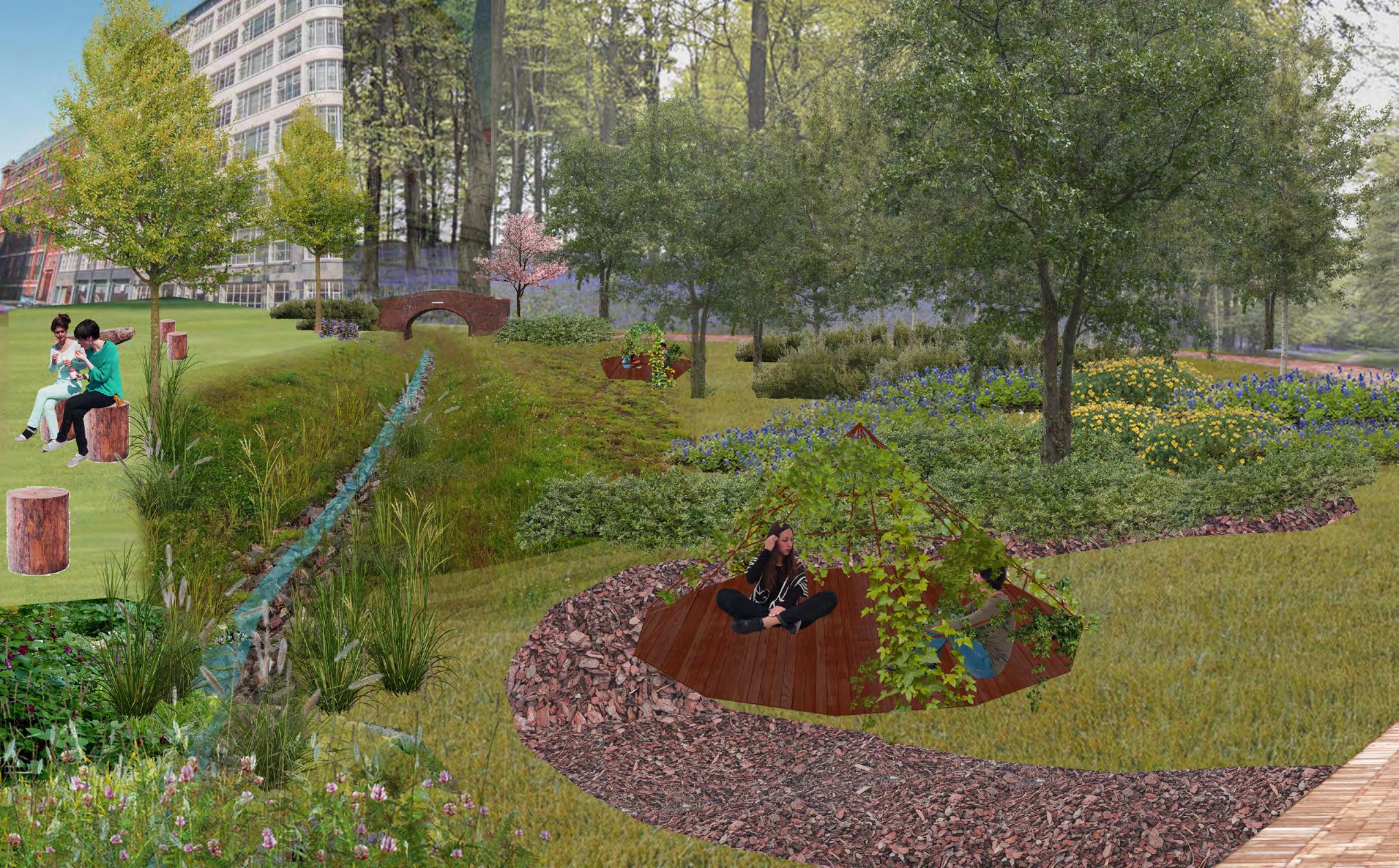
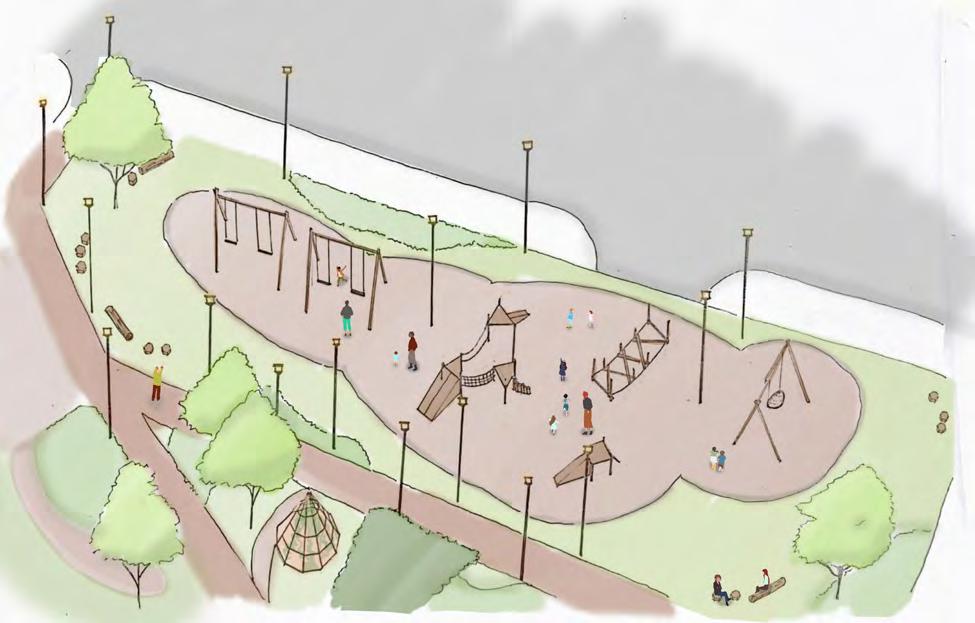
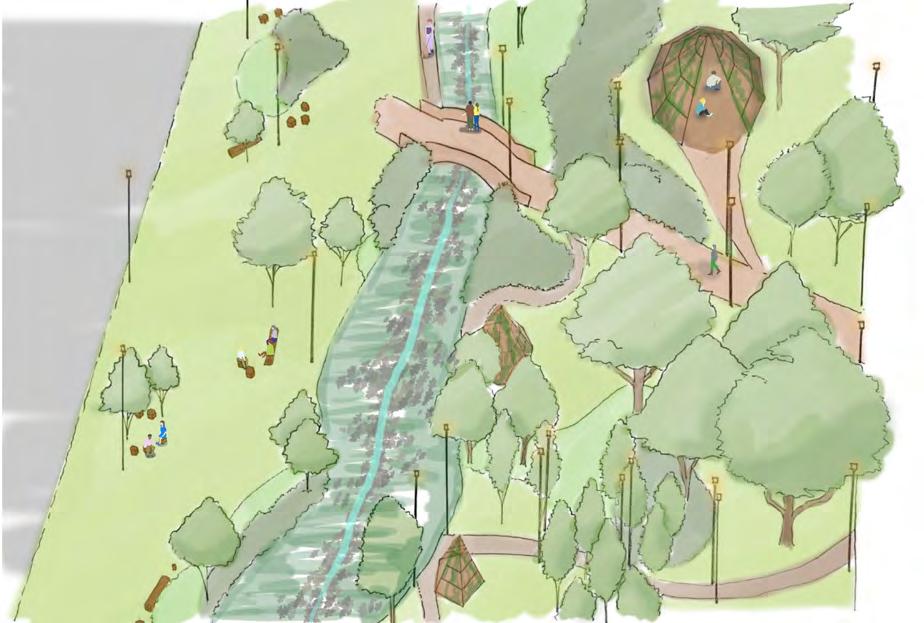
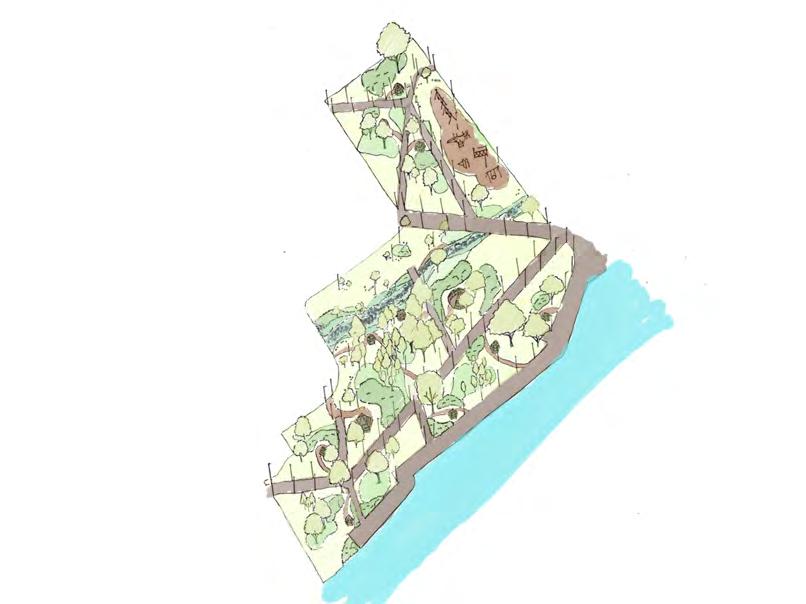
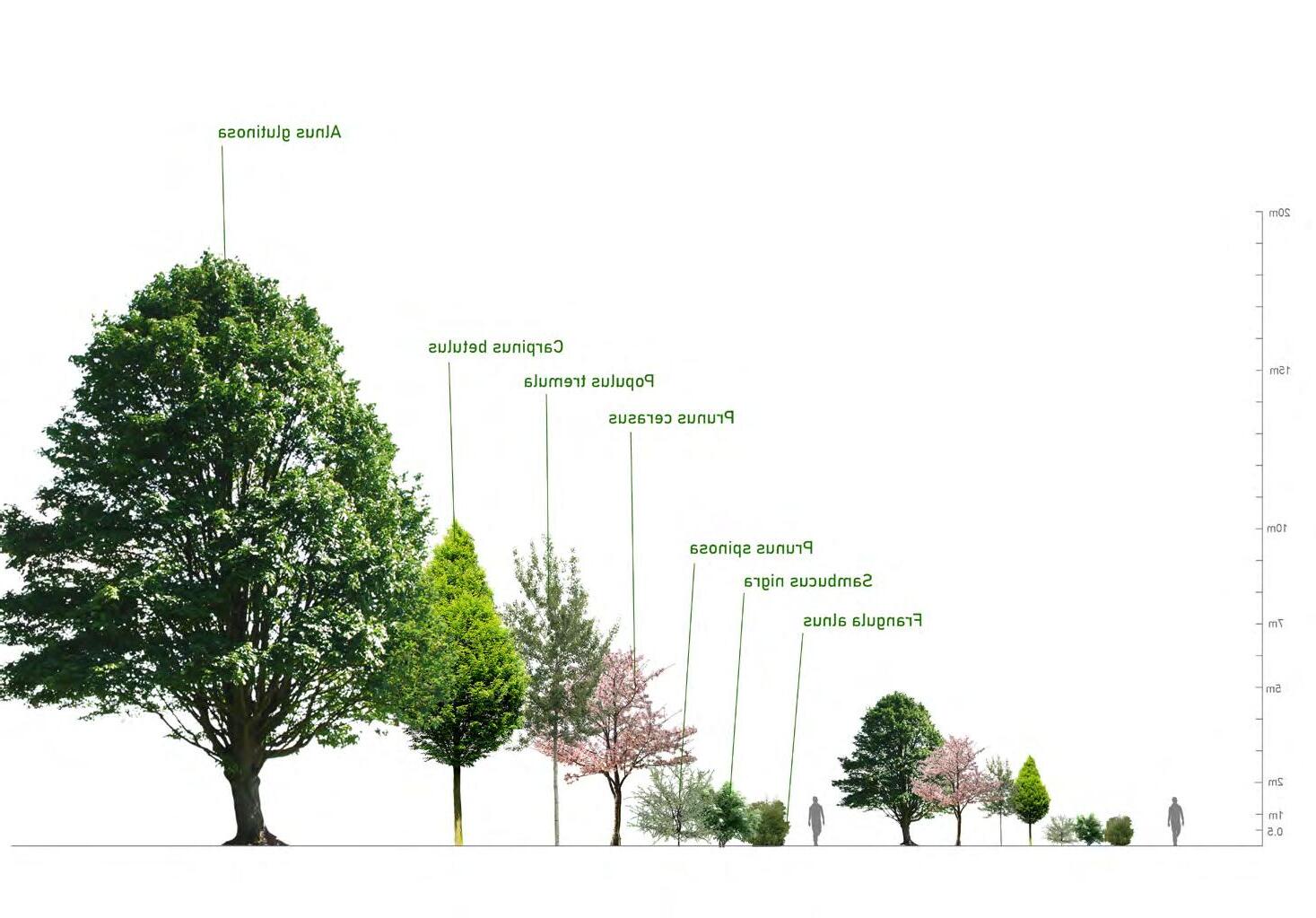
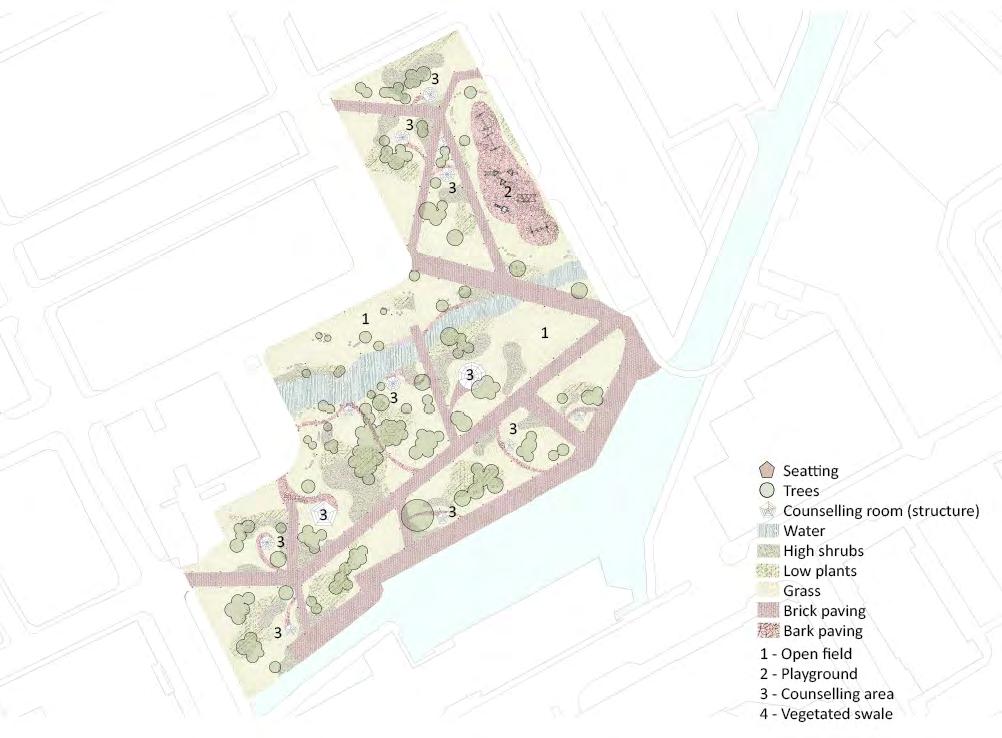
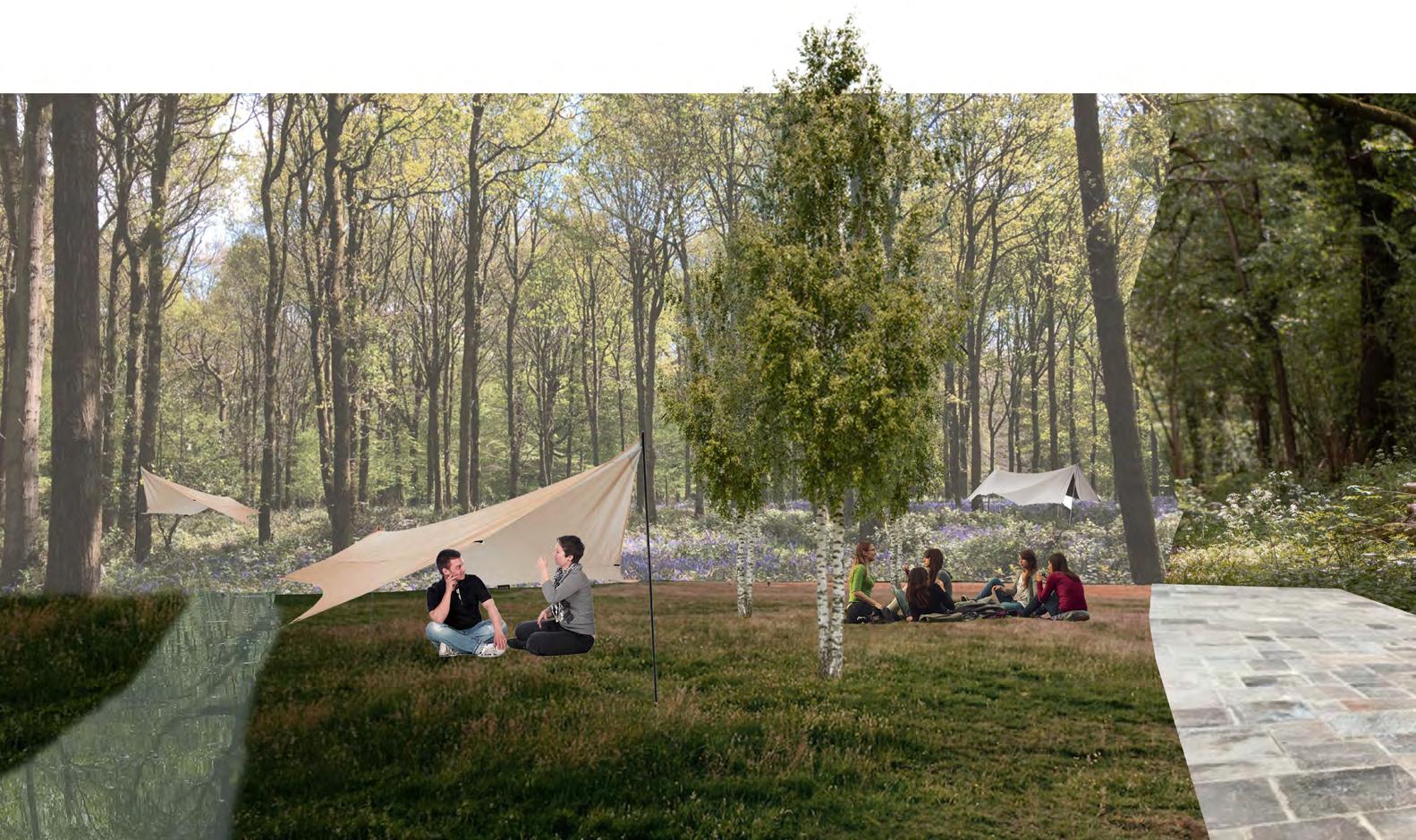
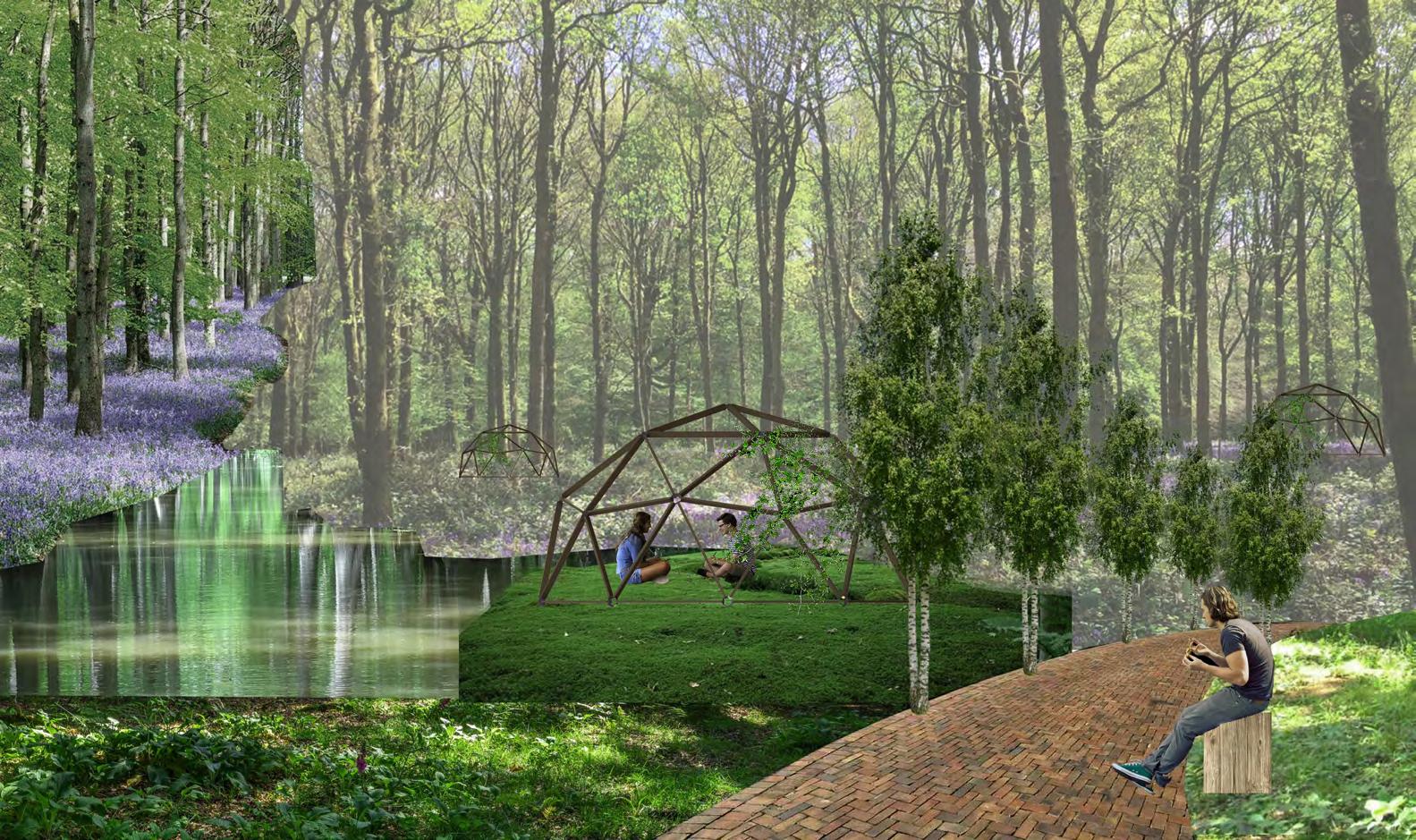
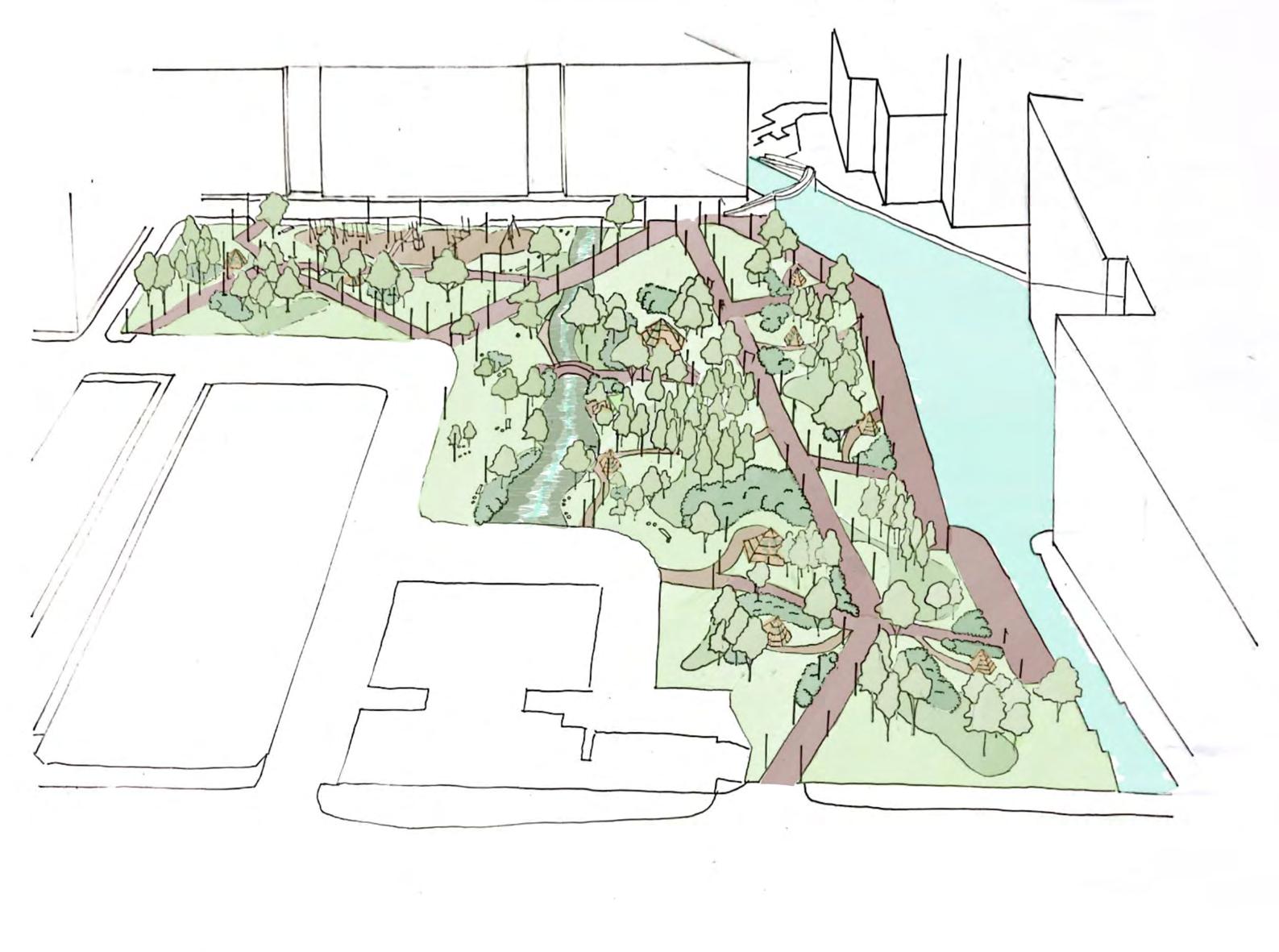
P i c c a d i l l y B a s i n F o r e s t E a r l y S t a g e D e v e l o p e m e n t
Concept collage
Concept collage
Final plan
Perspective drawing
Vegetation developing test
Children play vegetated swale and area around
Axonometric drawing
The site is a brownfield site beside the River Thames in Purfleet, east of London. We are asked to create a film studio on this site.
I would like to activate Purfleet and the riverside through this film studio project. By introducing new landscape infrastructure to the brownfield, the site can be connected and repaired. Its answer to the climate of the site is that floods can happen. The open public building allows a delicate approach to the existing landscape. In addition, the large bridge improves access to the riverside while keeping the privacy of the film industry. The colour of the building matches the context building that allows the project to merge into the existing scenario. Flooding research
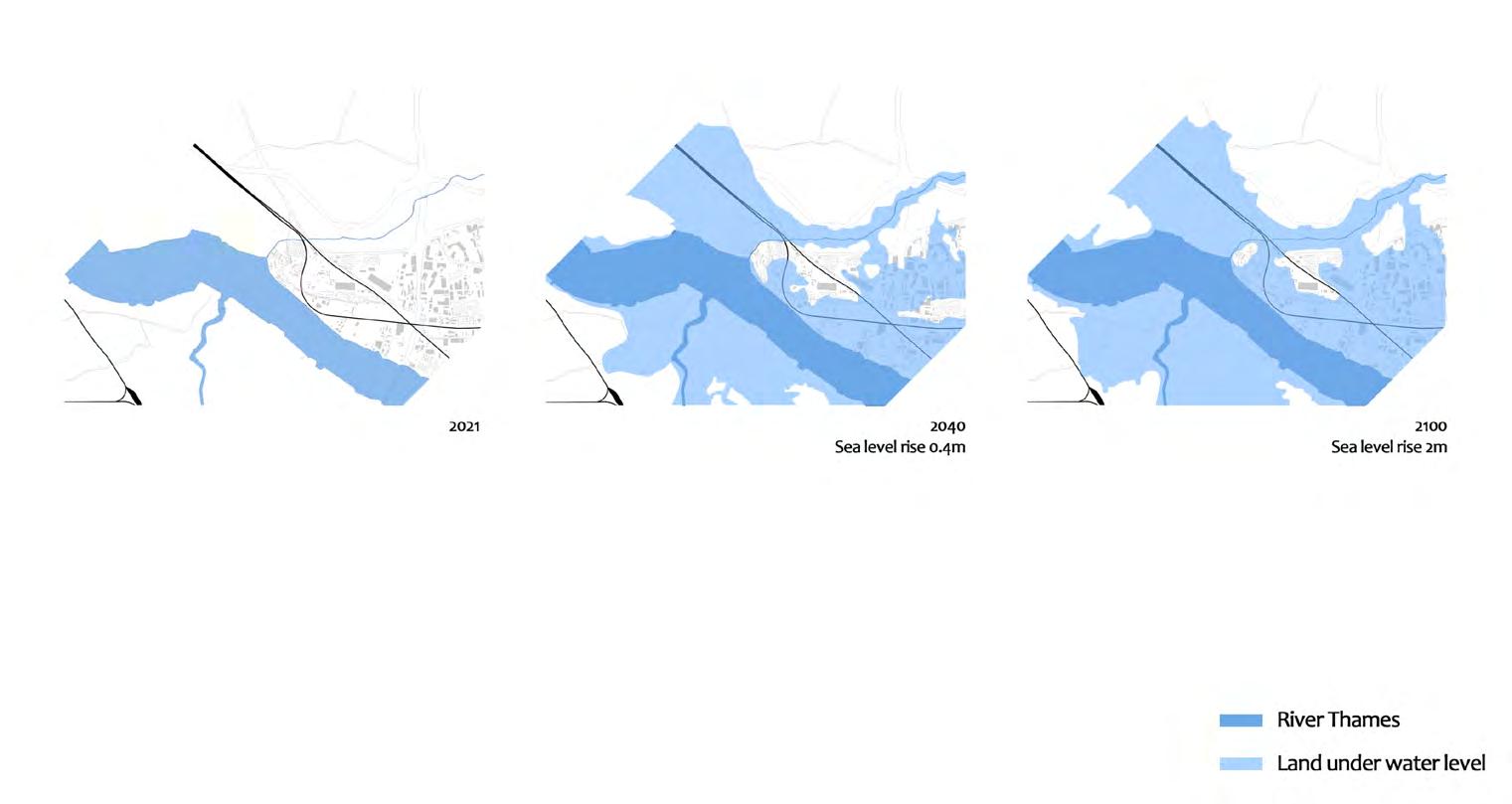
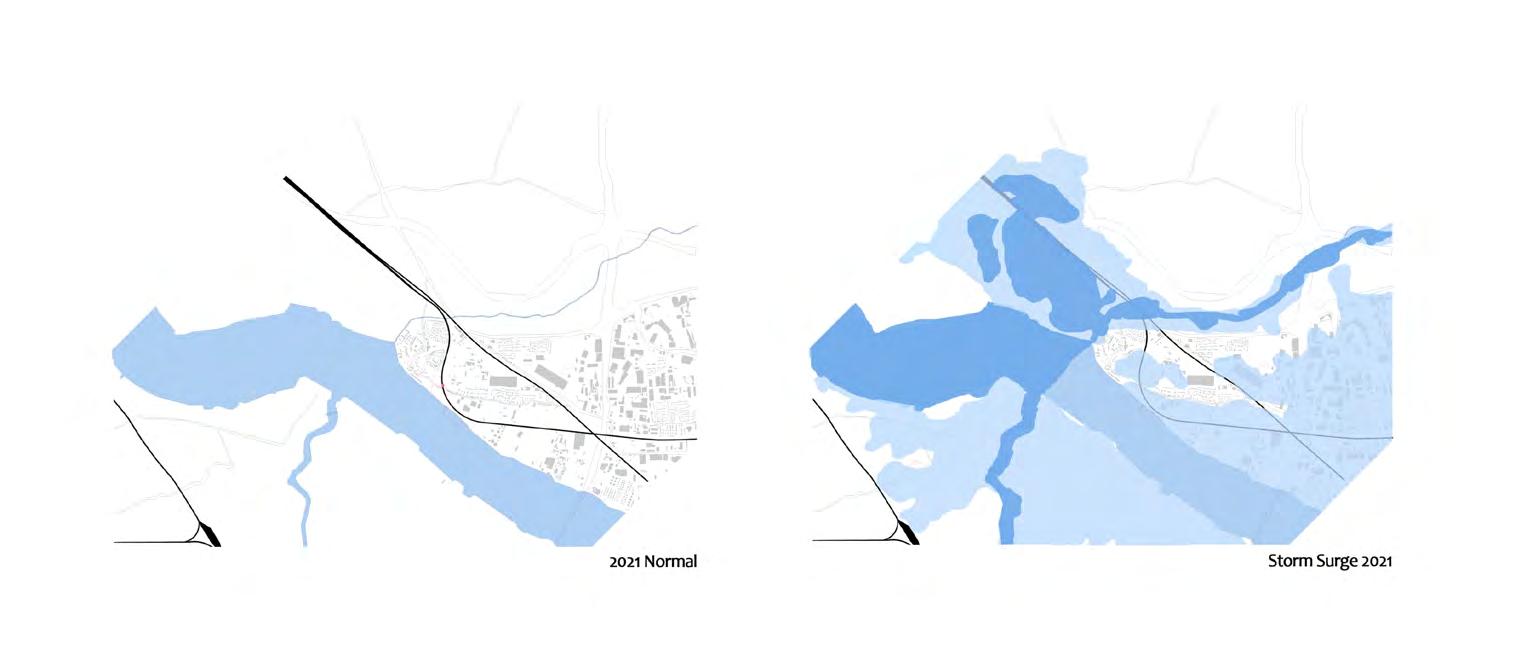
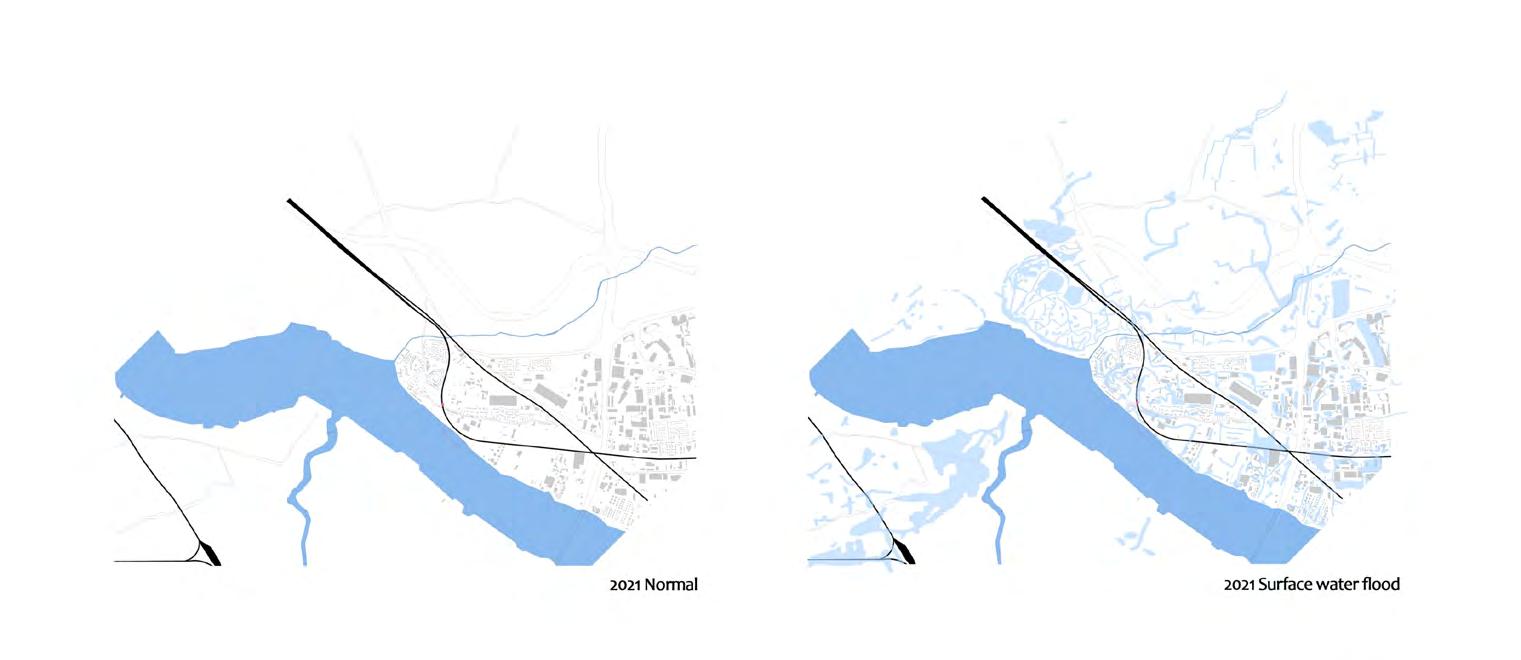
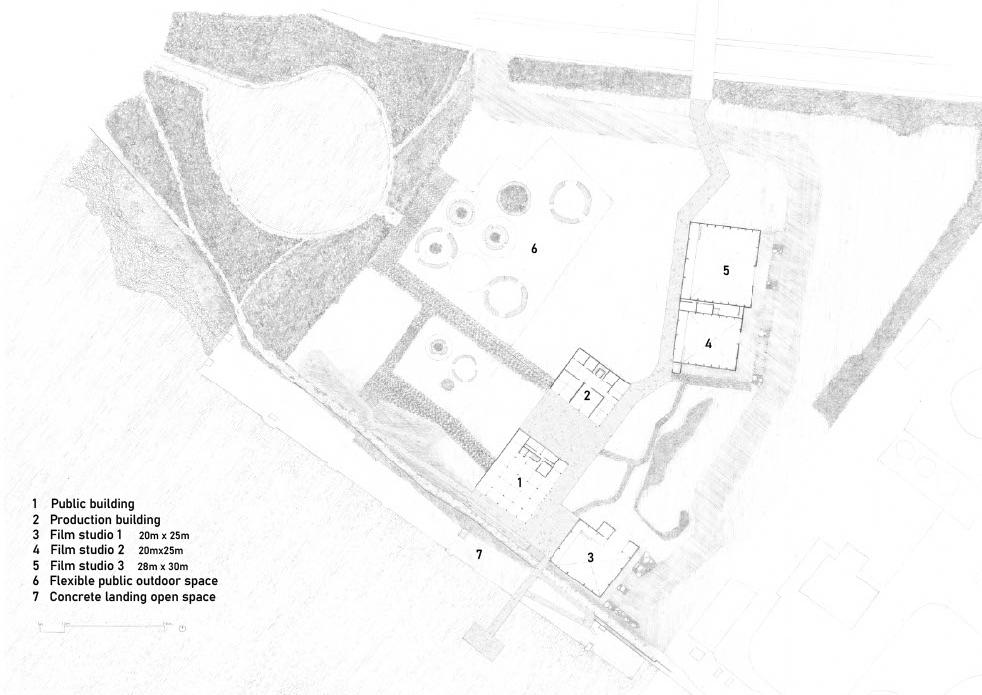
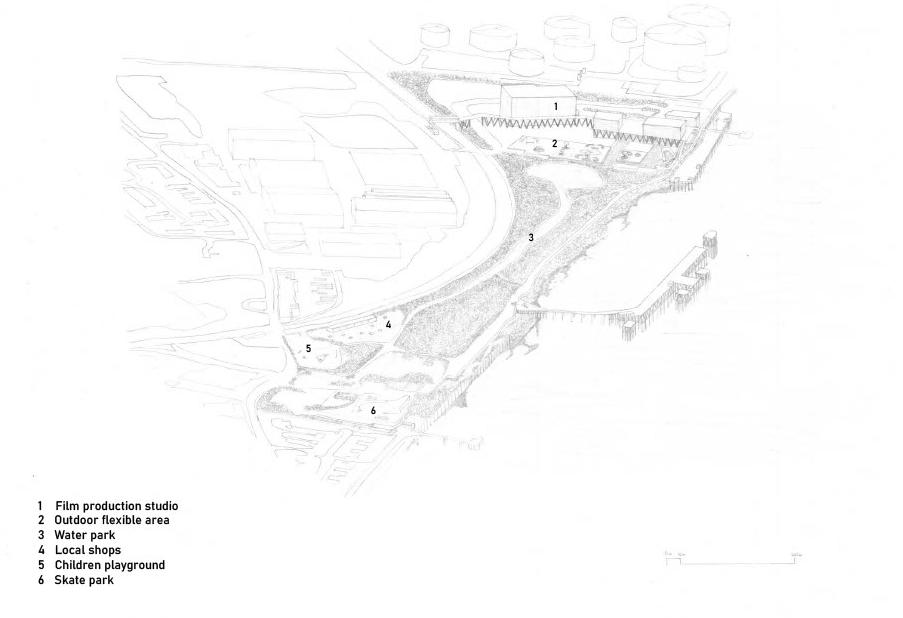
P u r f l e e t S t u d i o E a r l y S t a g e D e v e l o p e m e n t
BA Architecture Year 3 Studio Project https://2022--ksa-show.netlify.app/students/chicso/ Site: Purfleet-on-Thames, Essex
Perspective drawing
Film studio first floor plan
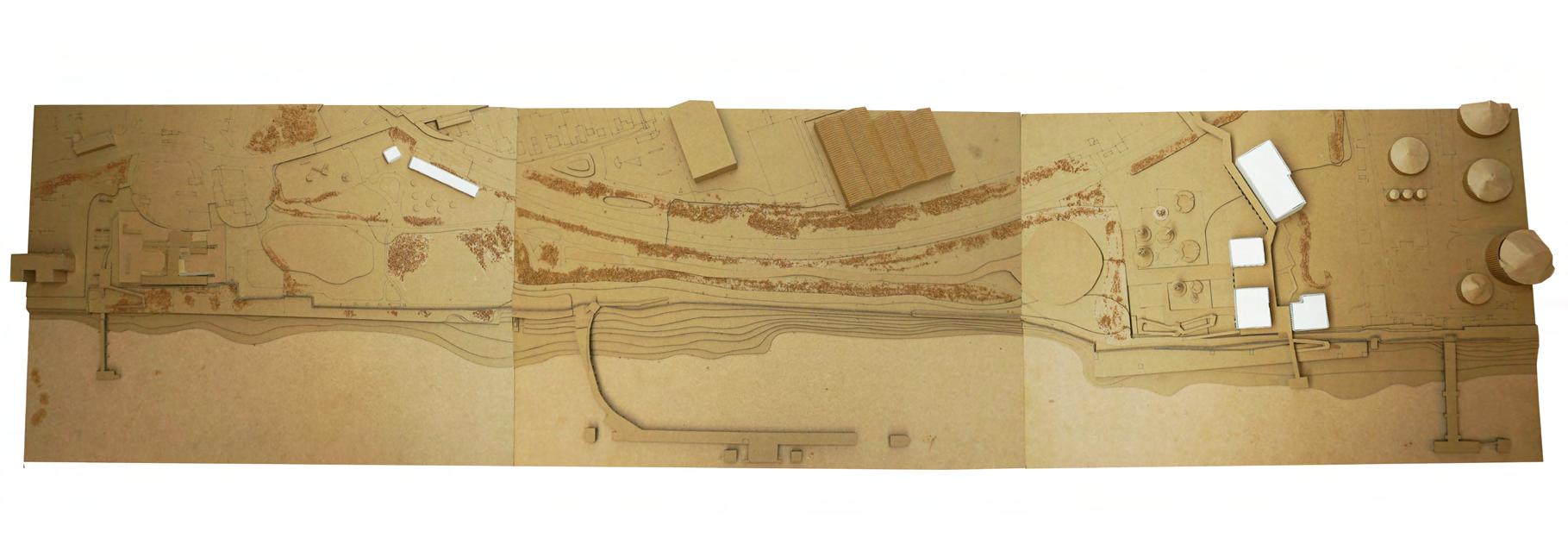
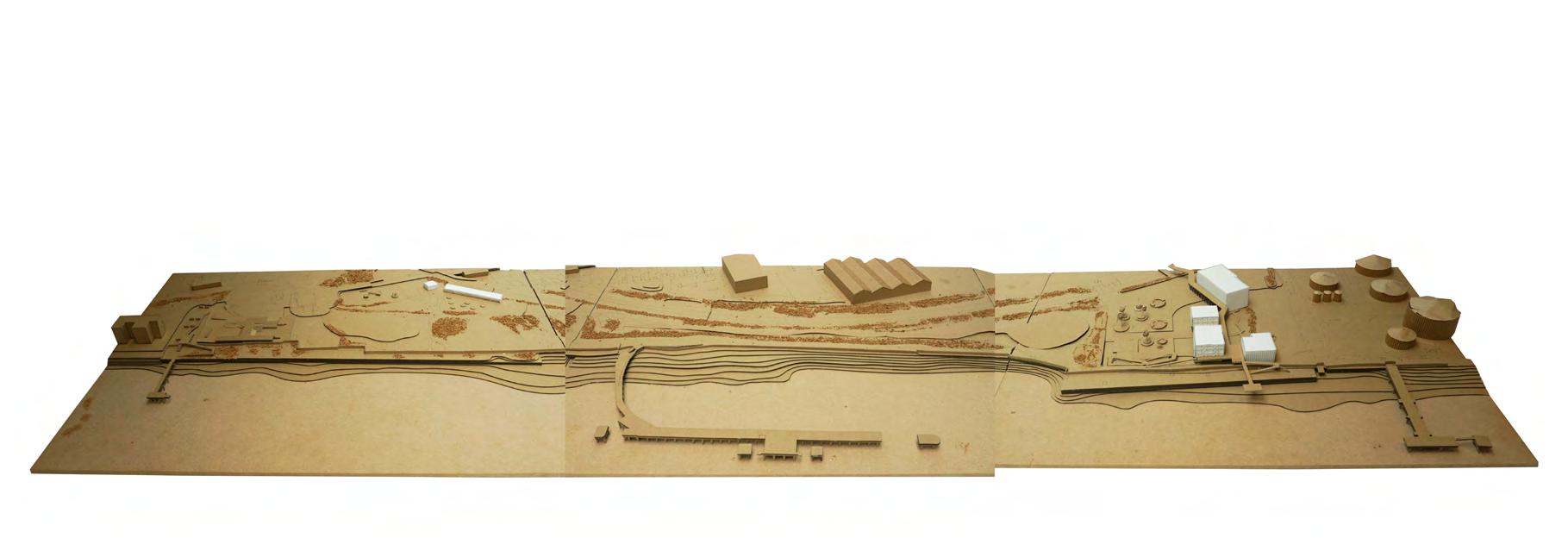
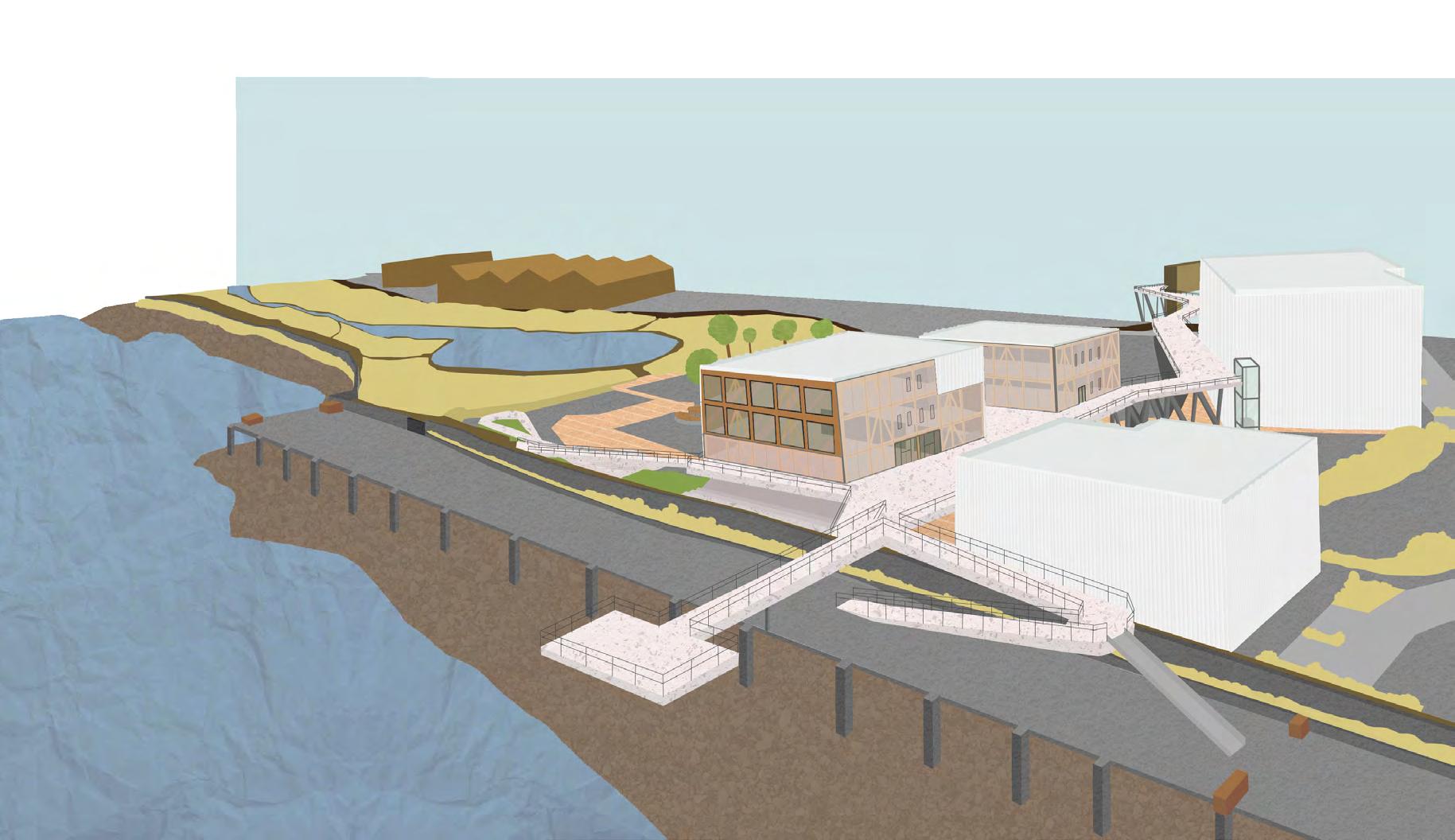
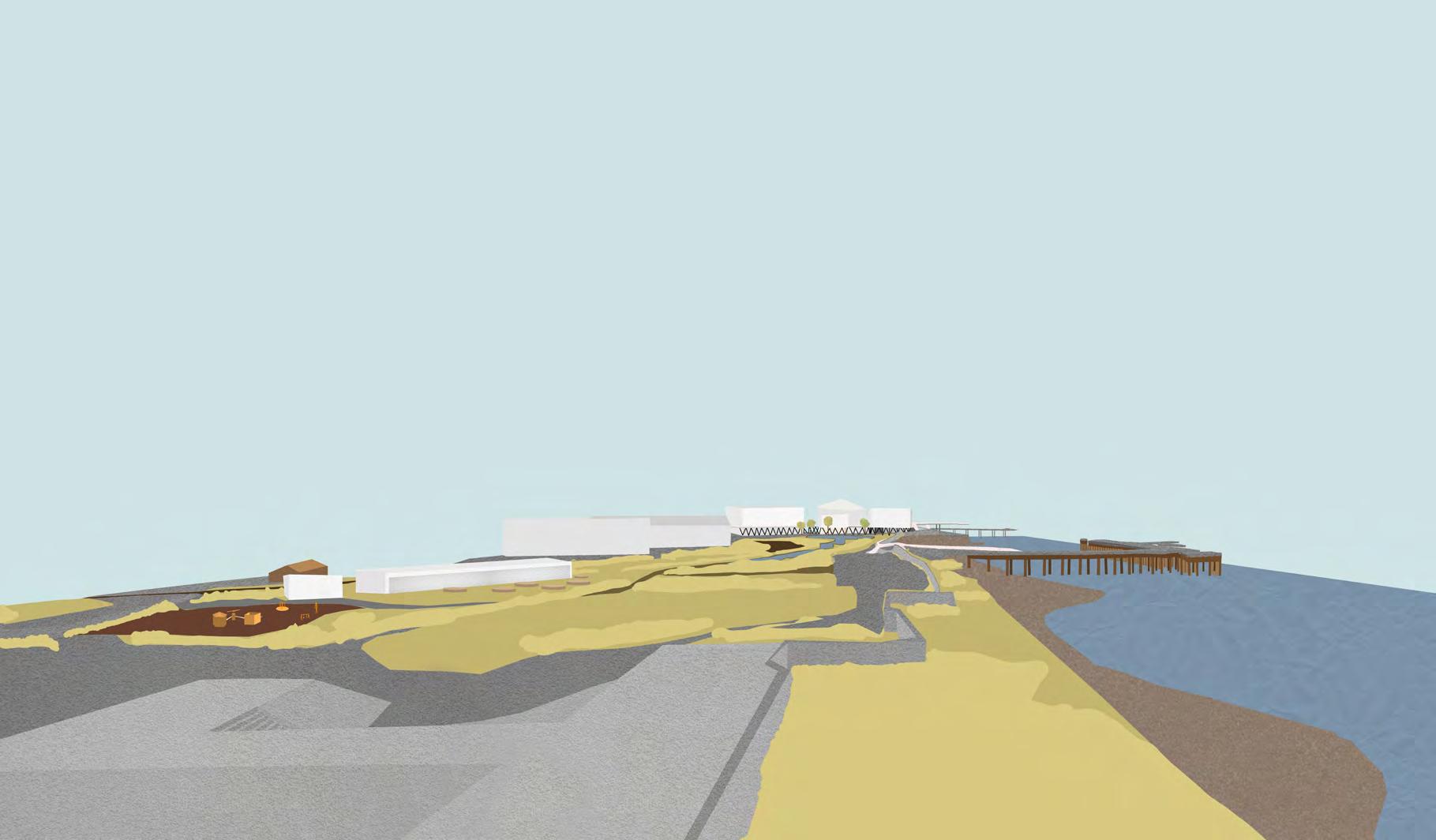
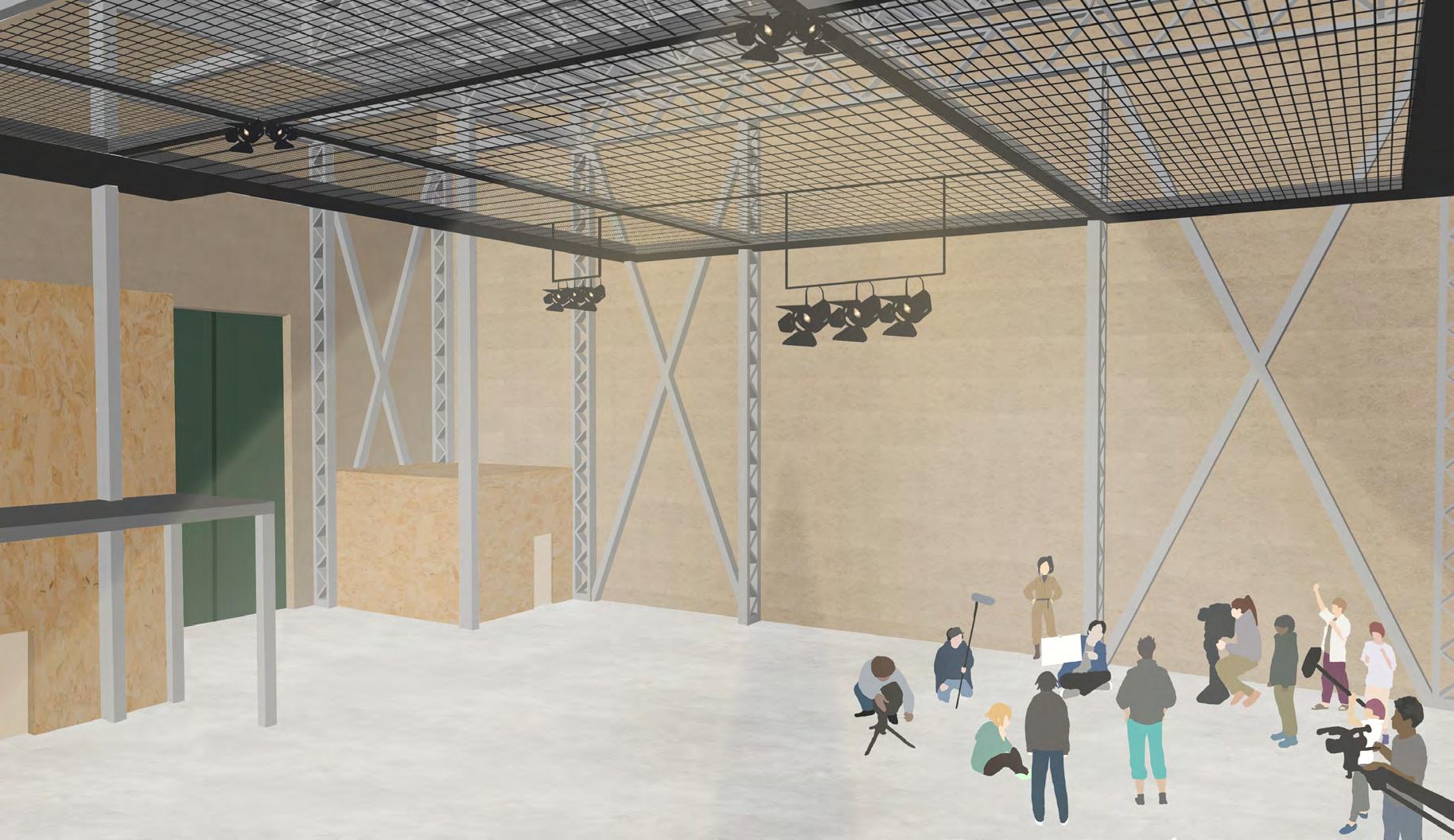
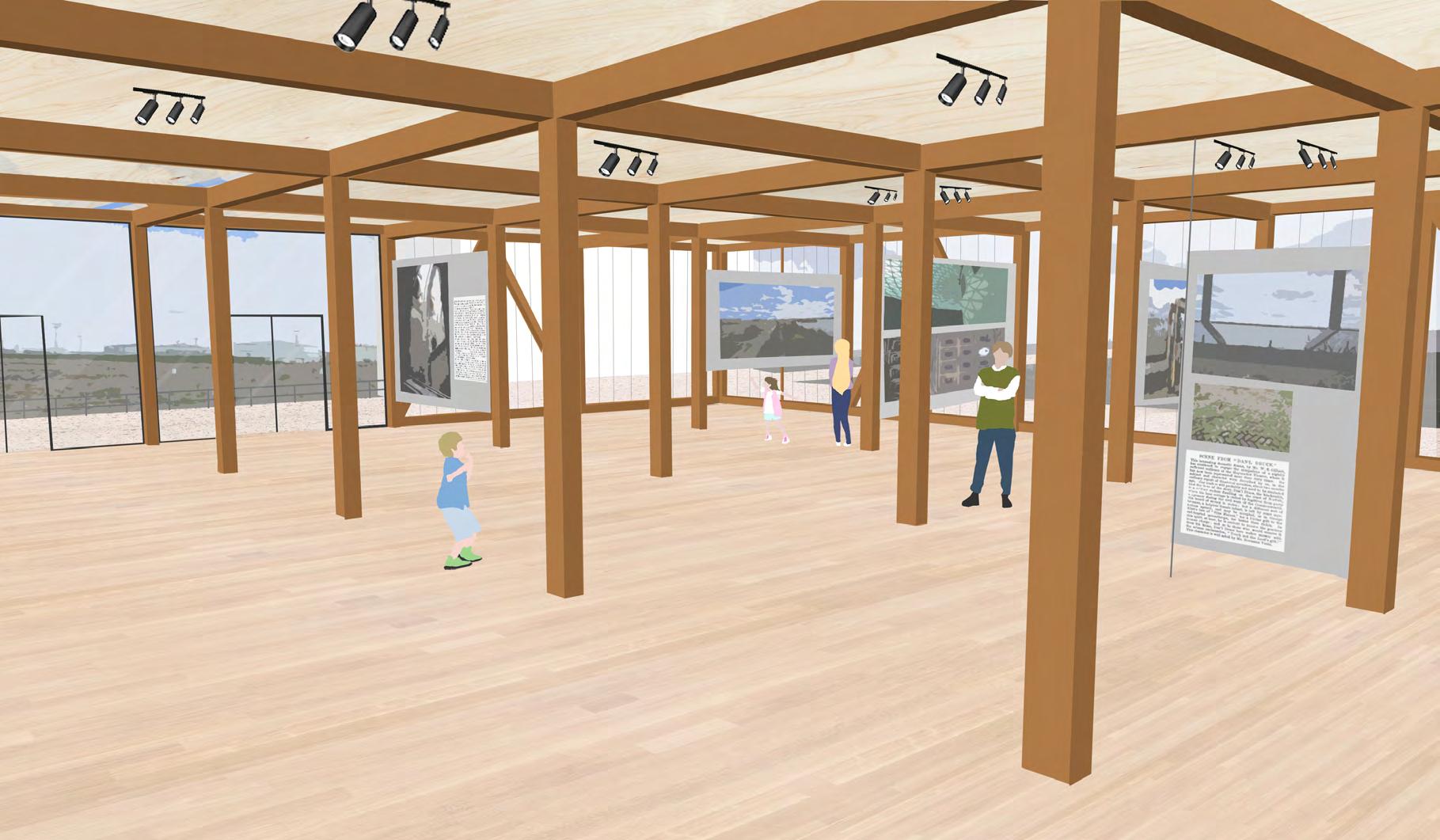
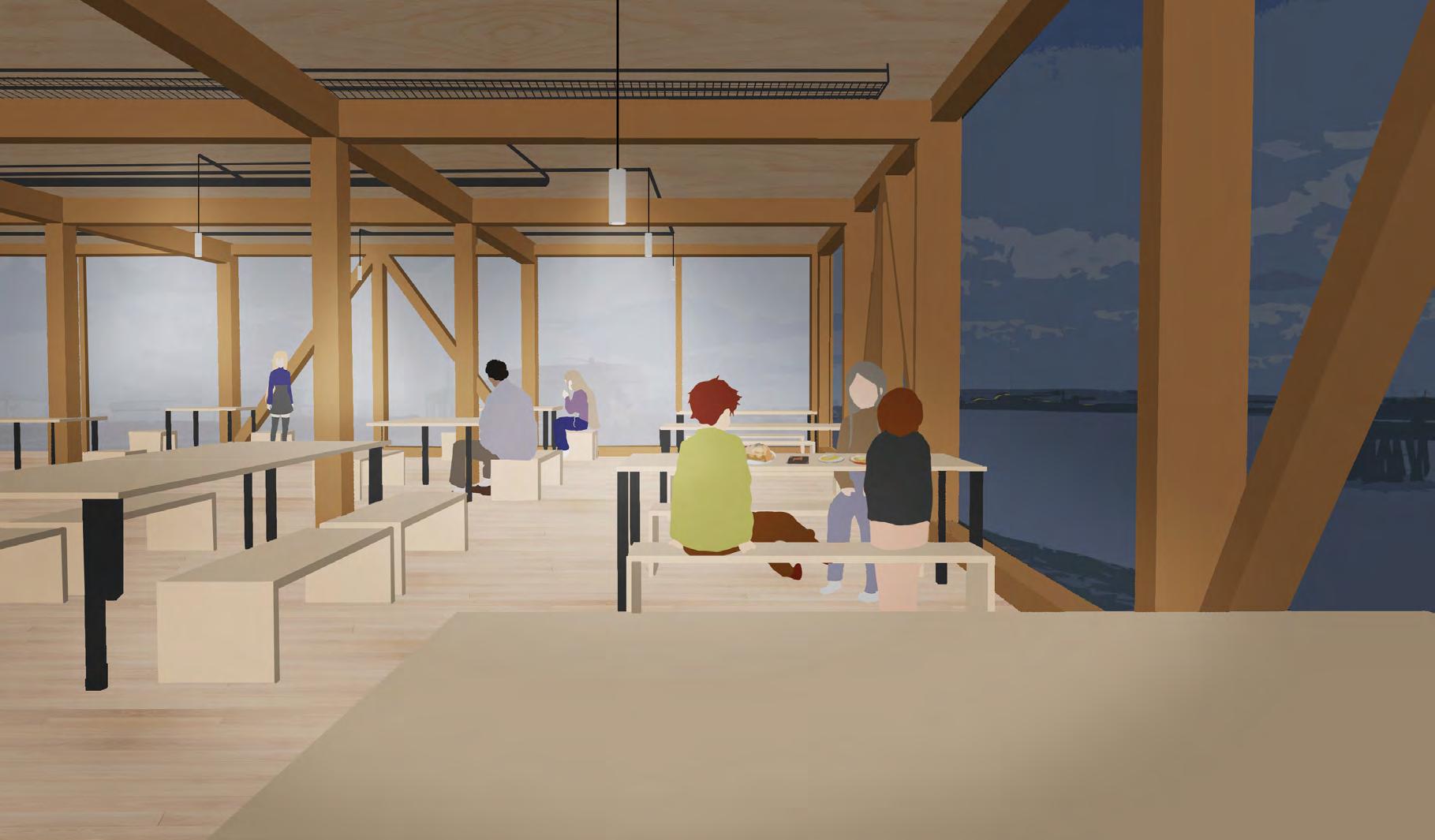
F i n a l D e s i g n
1:500 model
Exterior collage
Exterior collage
Interior collage Film studio view
Interior collage exhibition area
Interior collage restaurant view
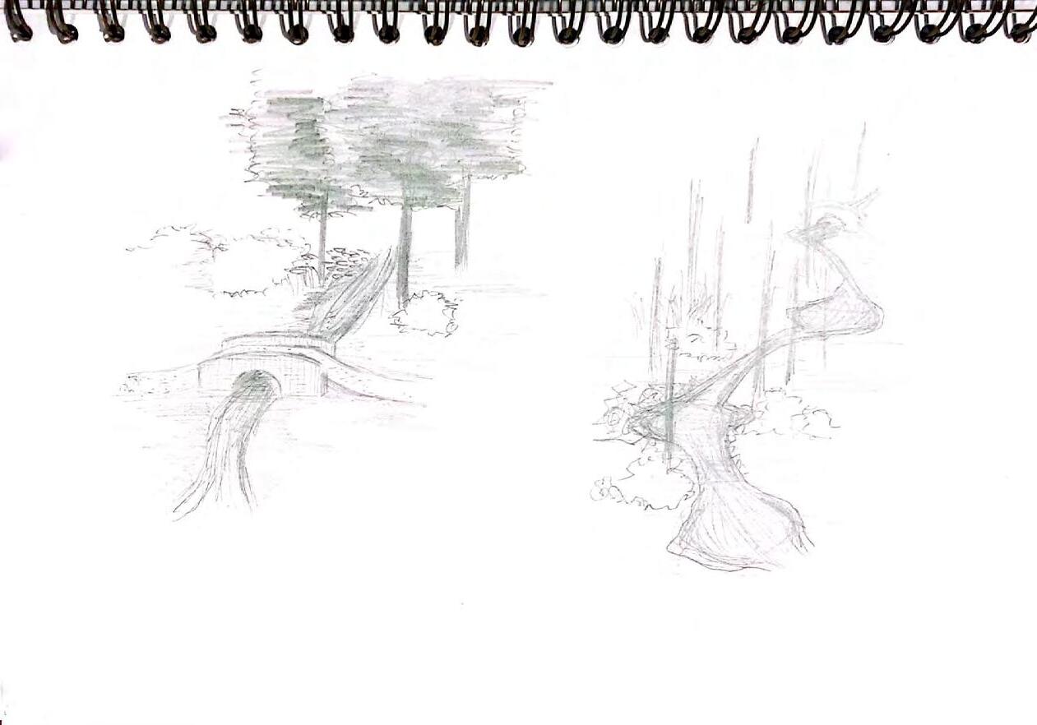
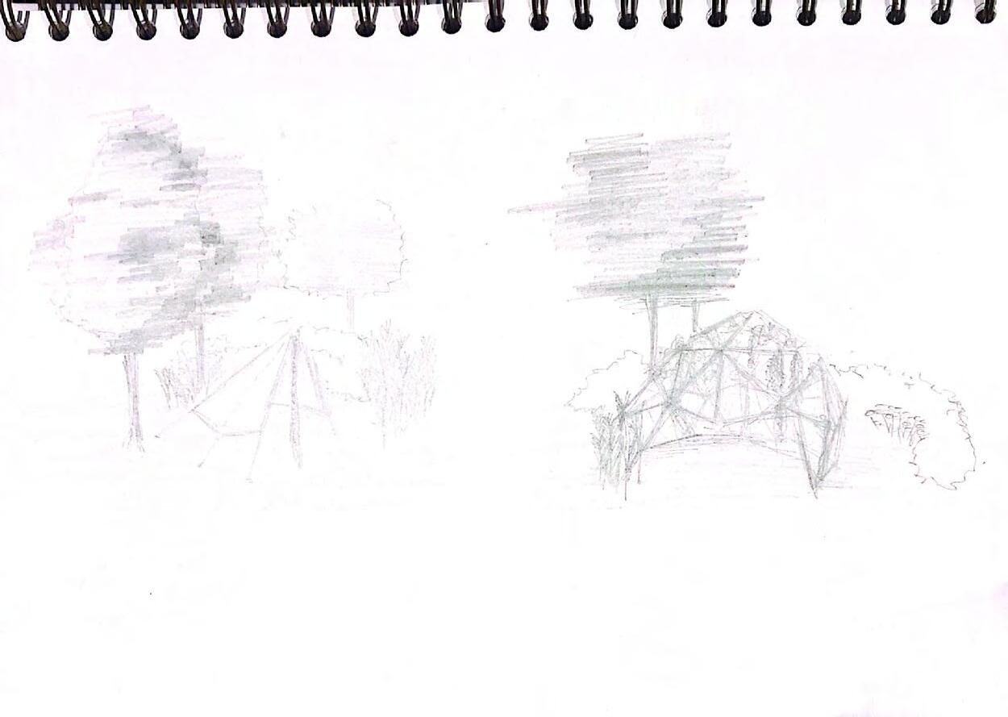

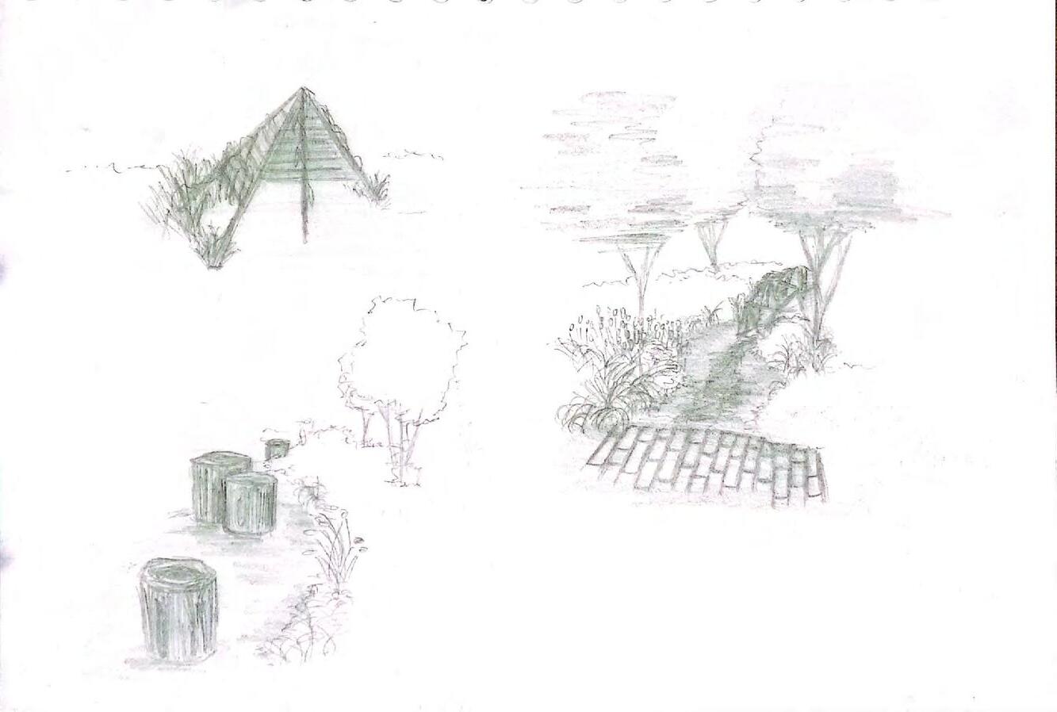
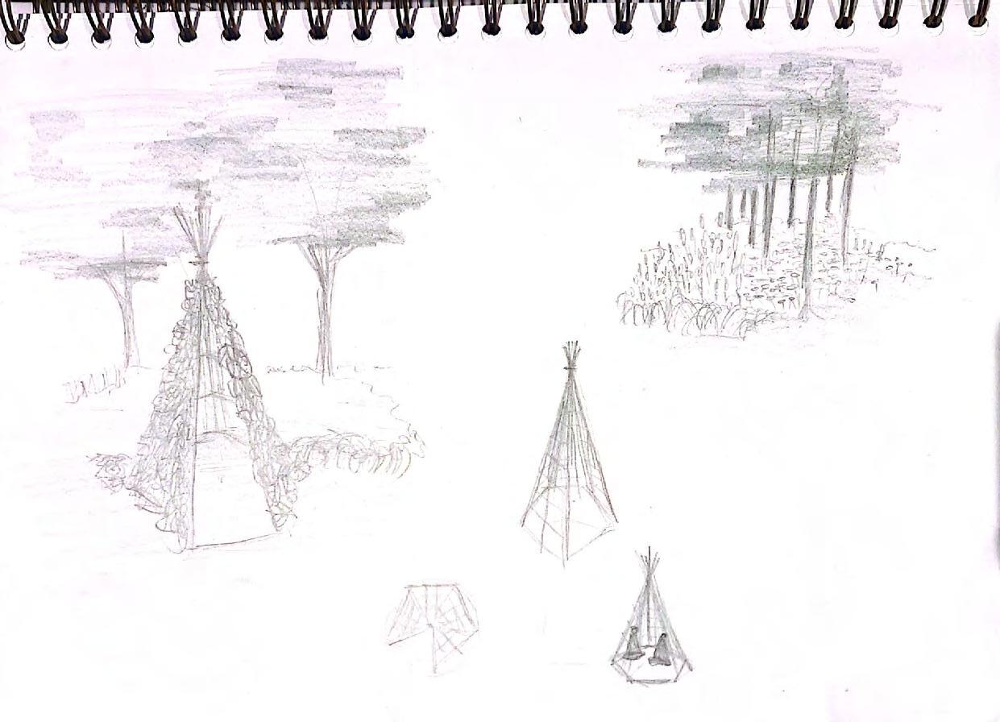
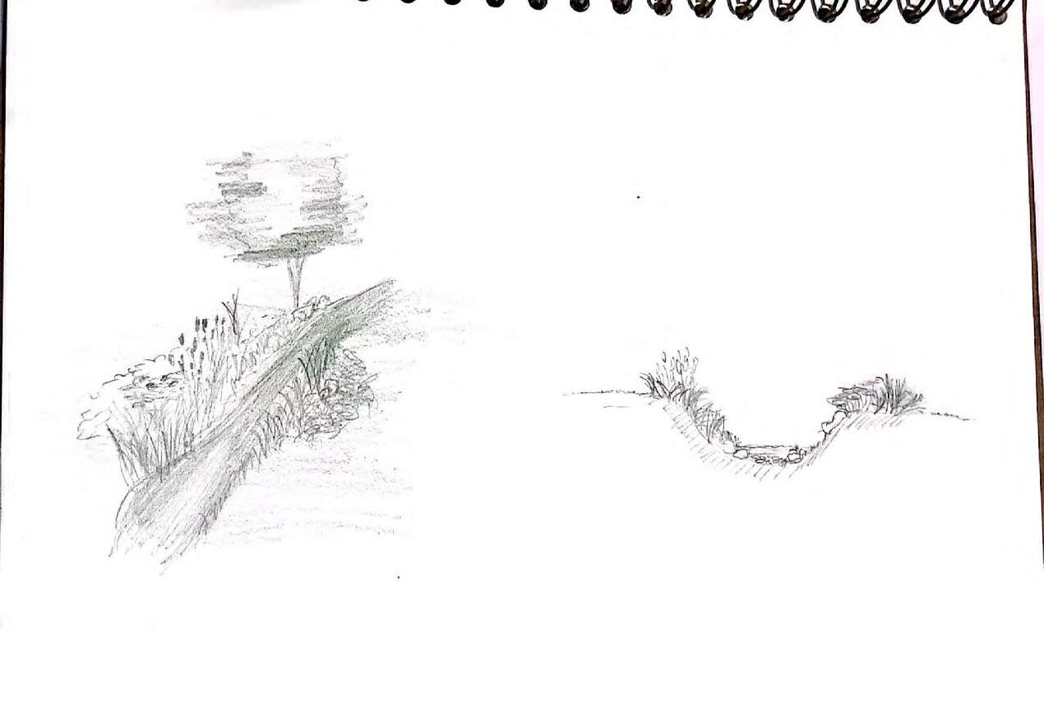
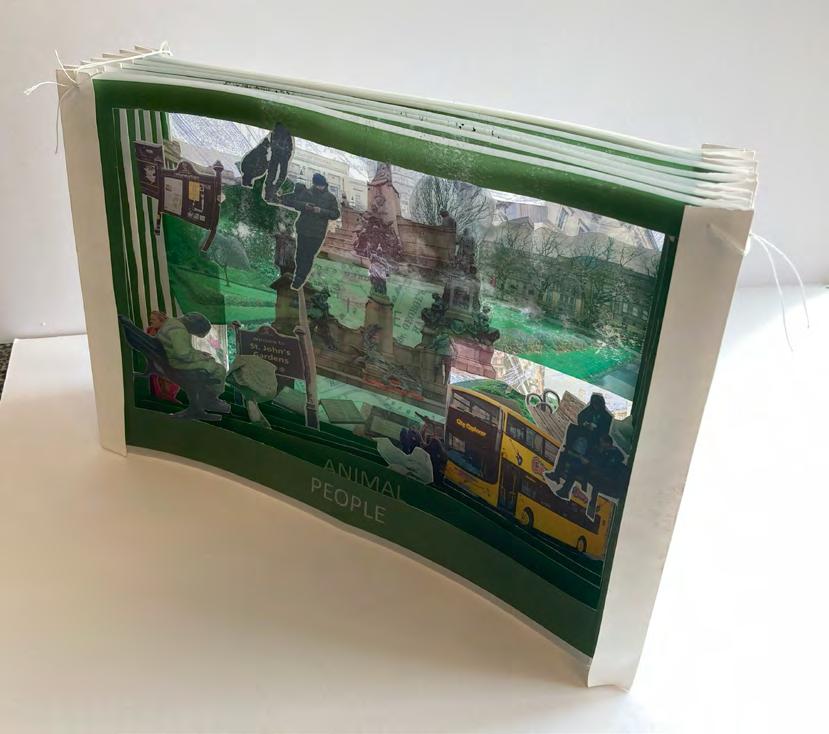
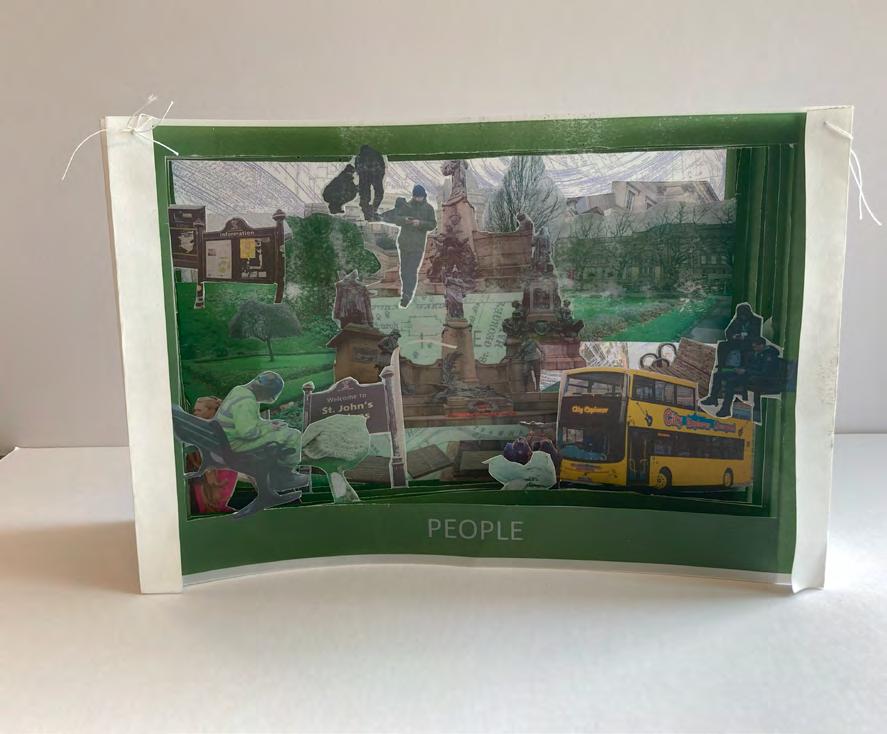
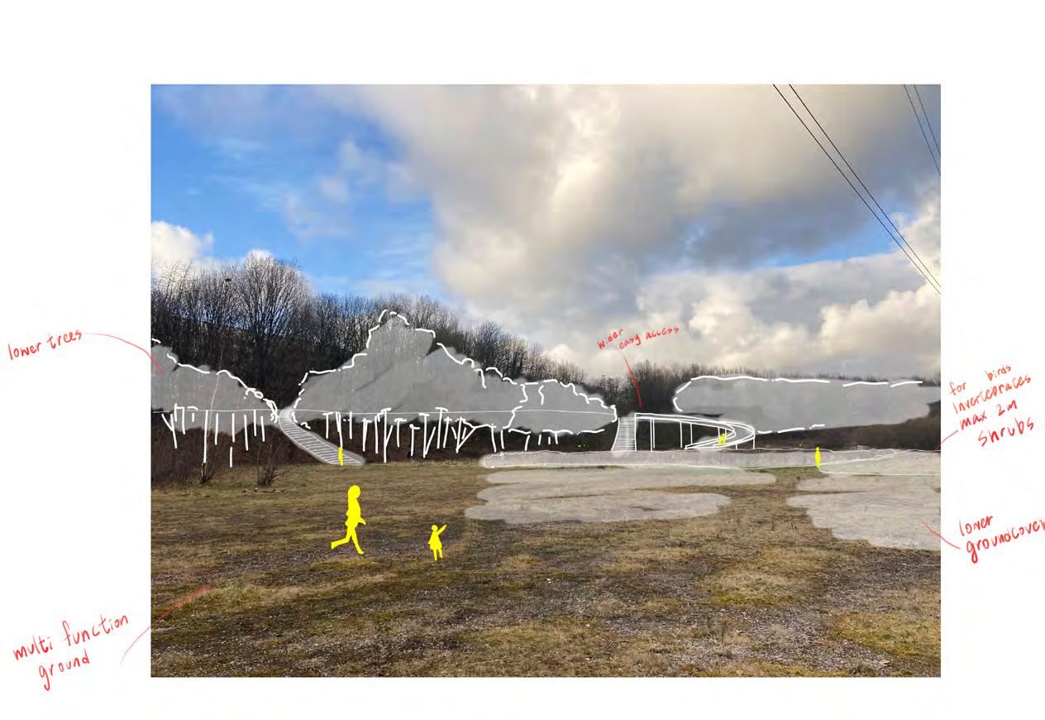
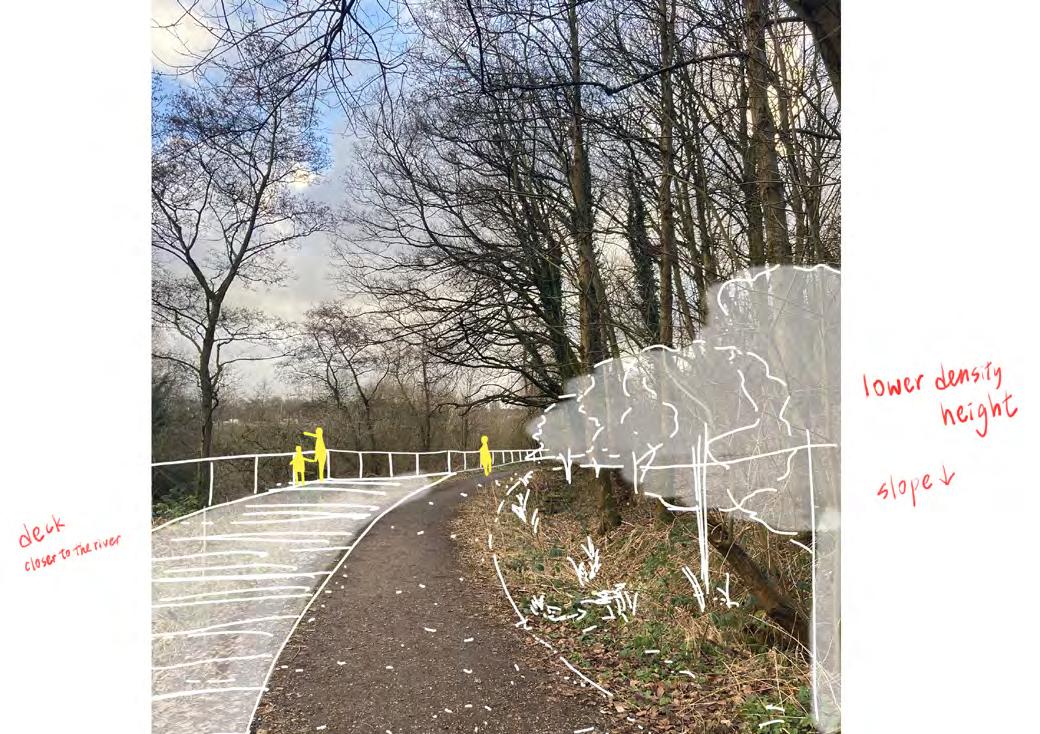
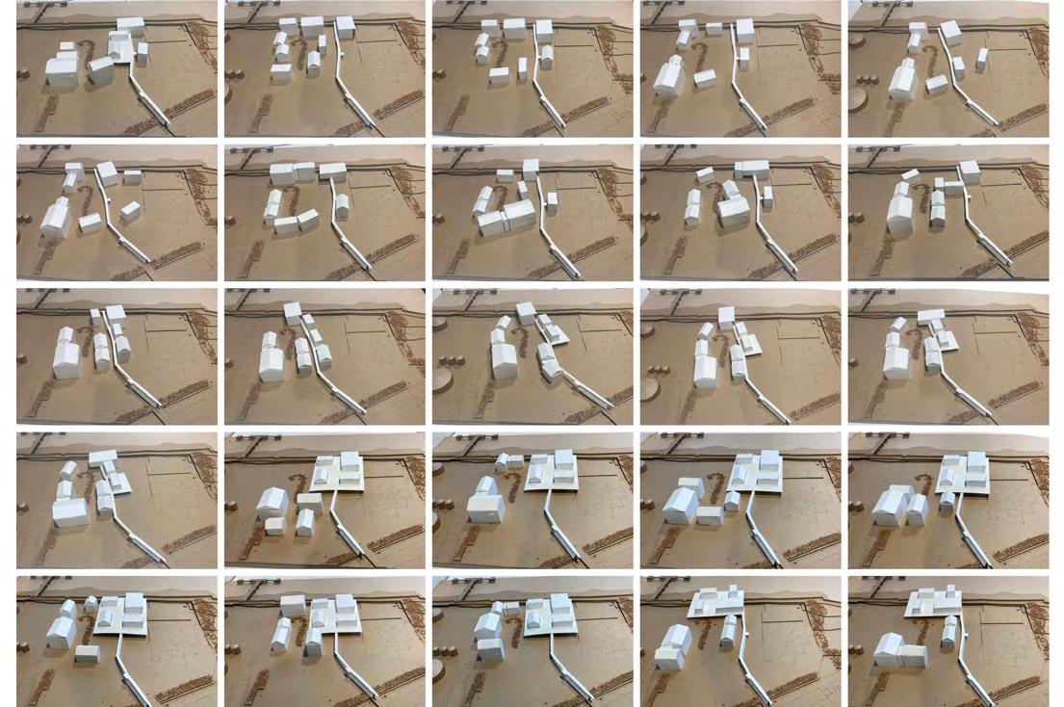
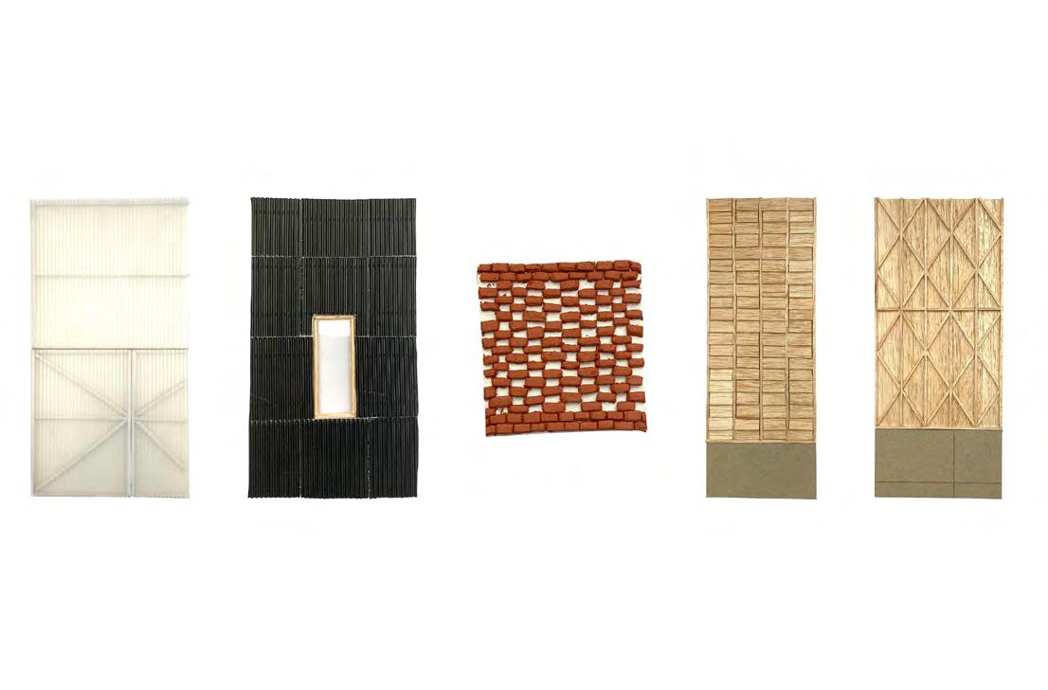
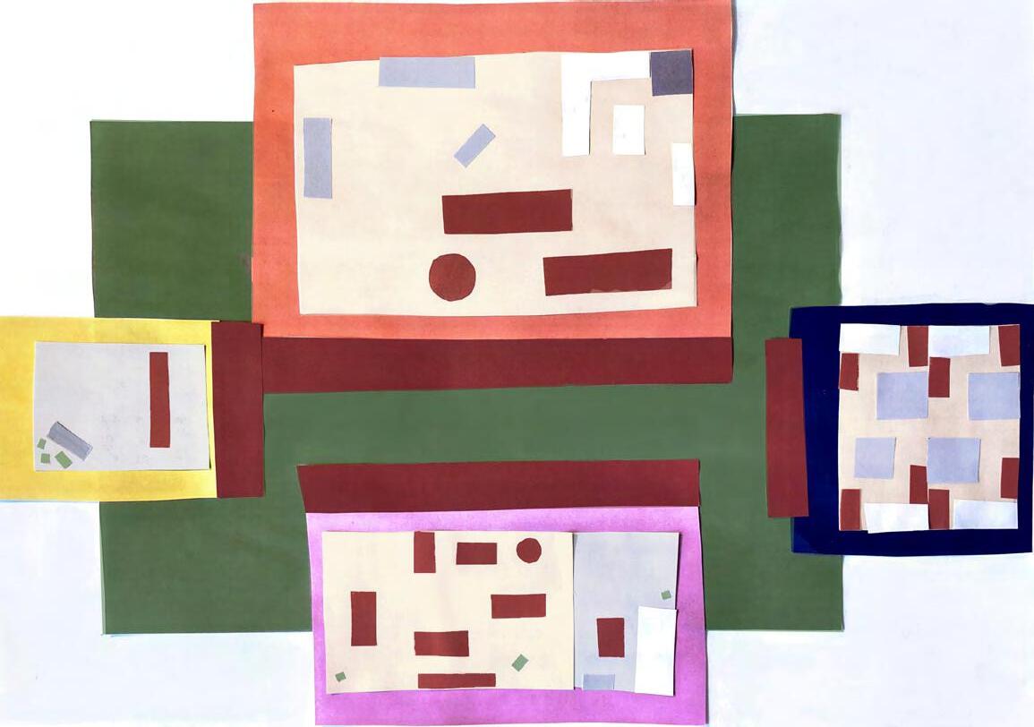
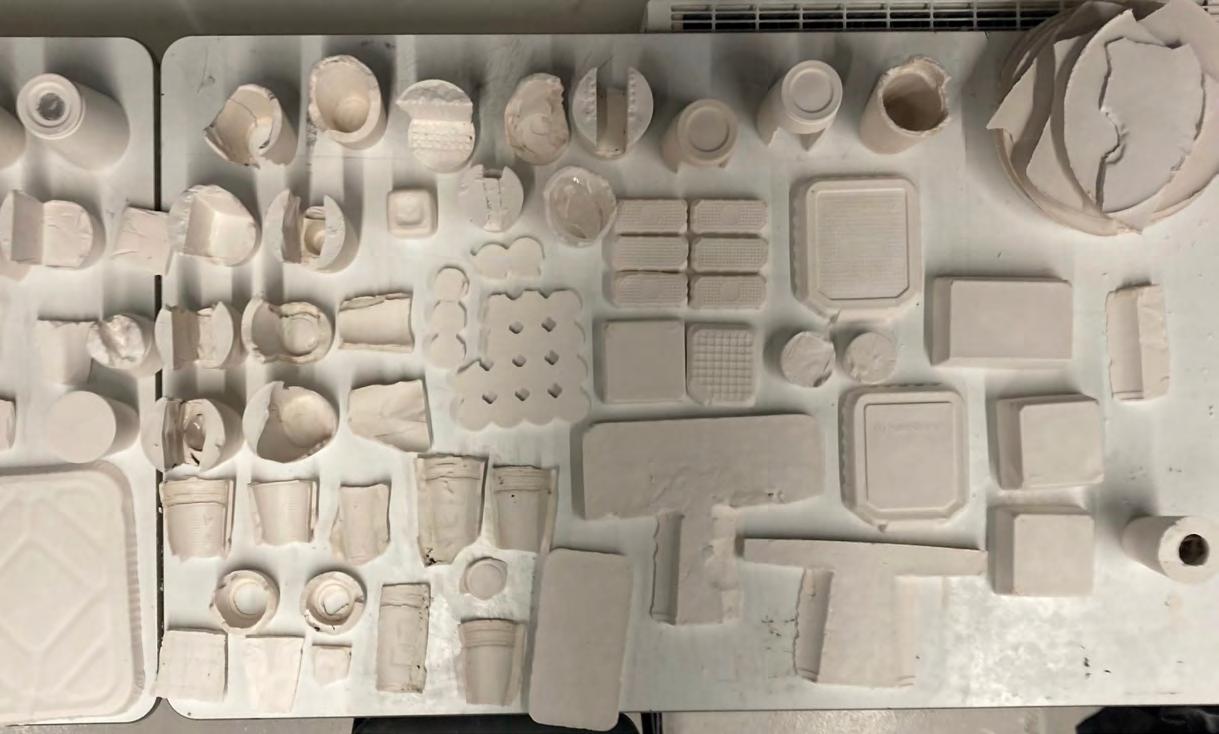
O t h e r P r o c e s s w o r k
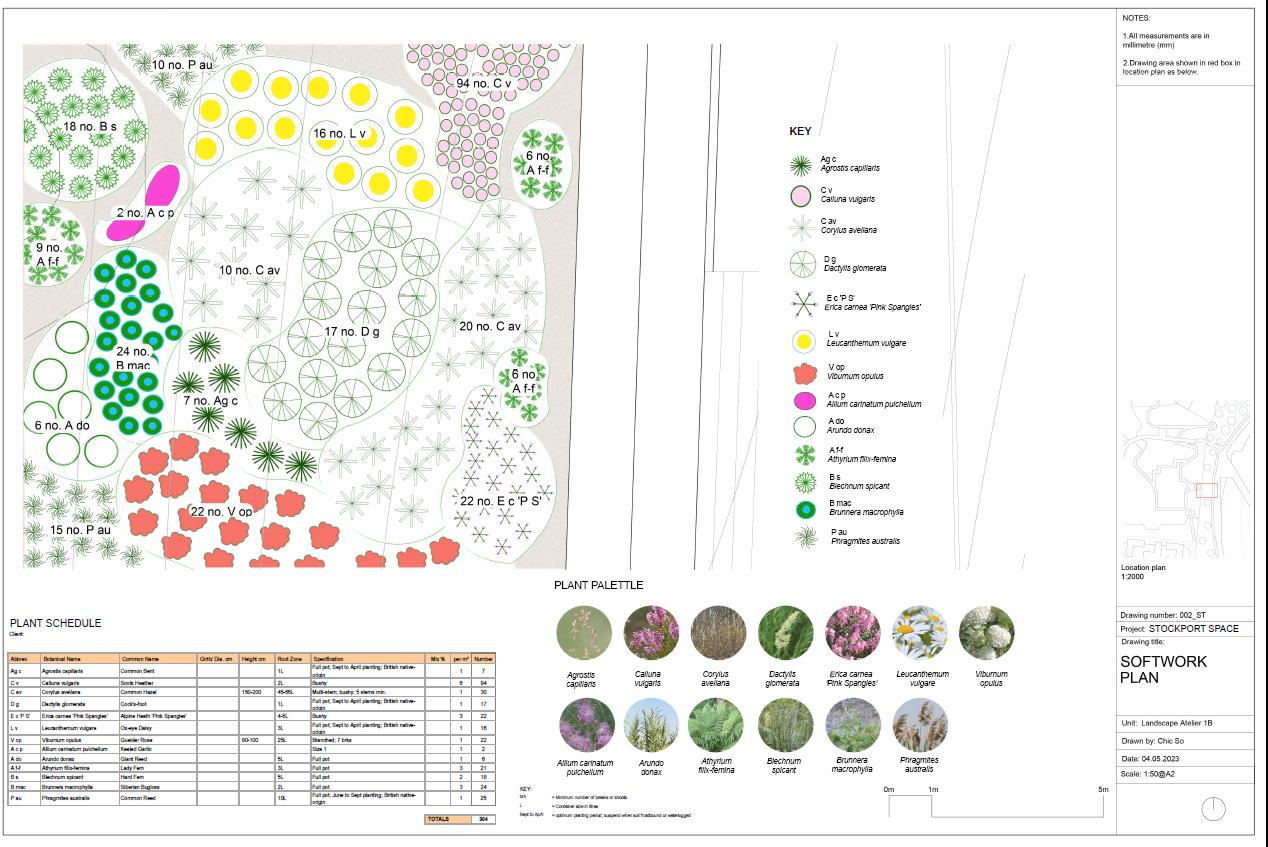
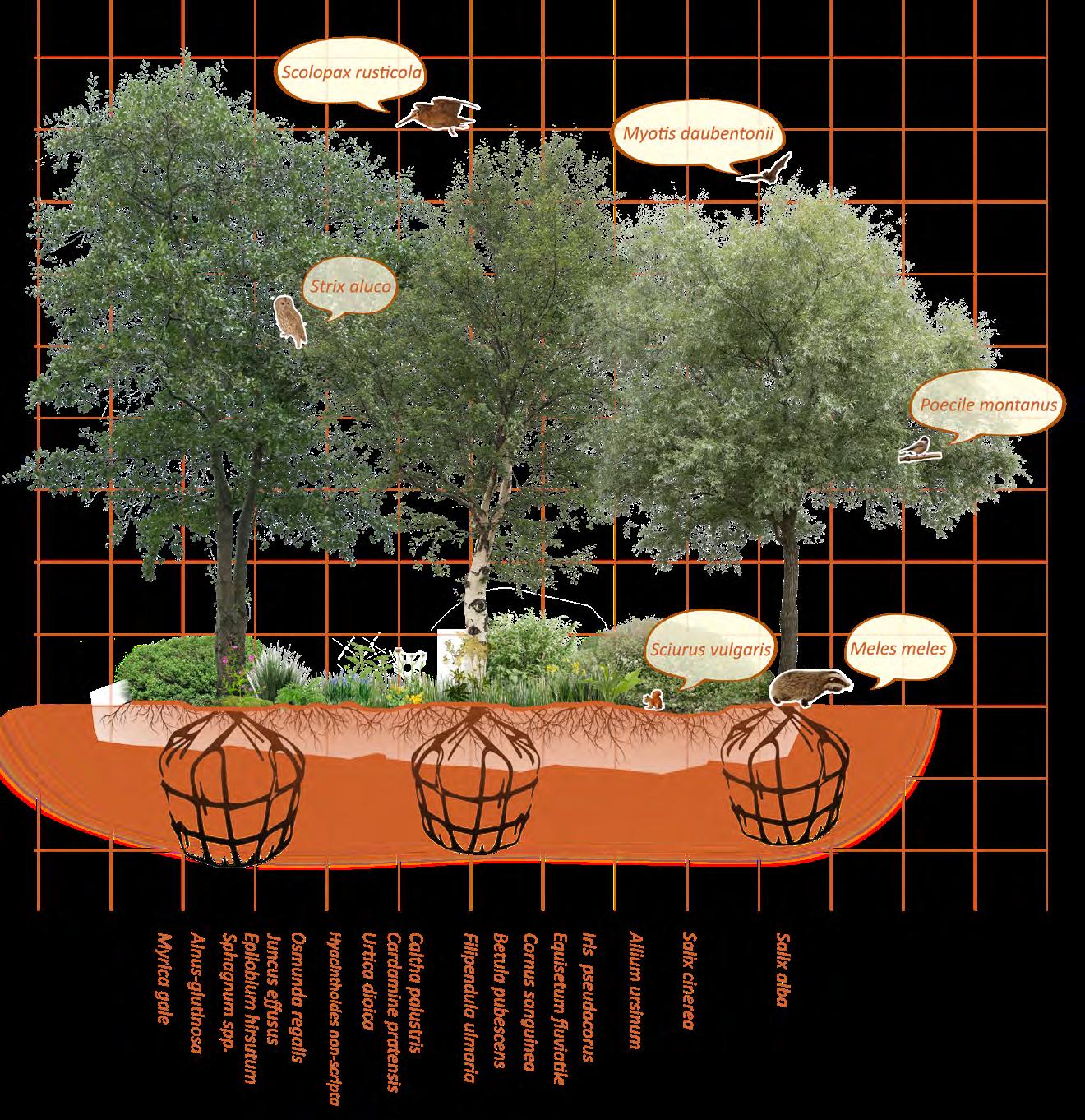
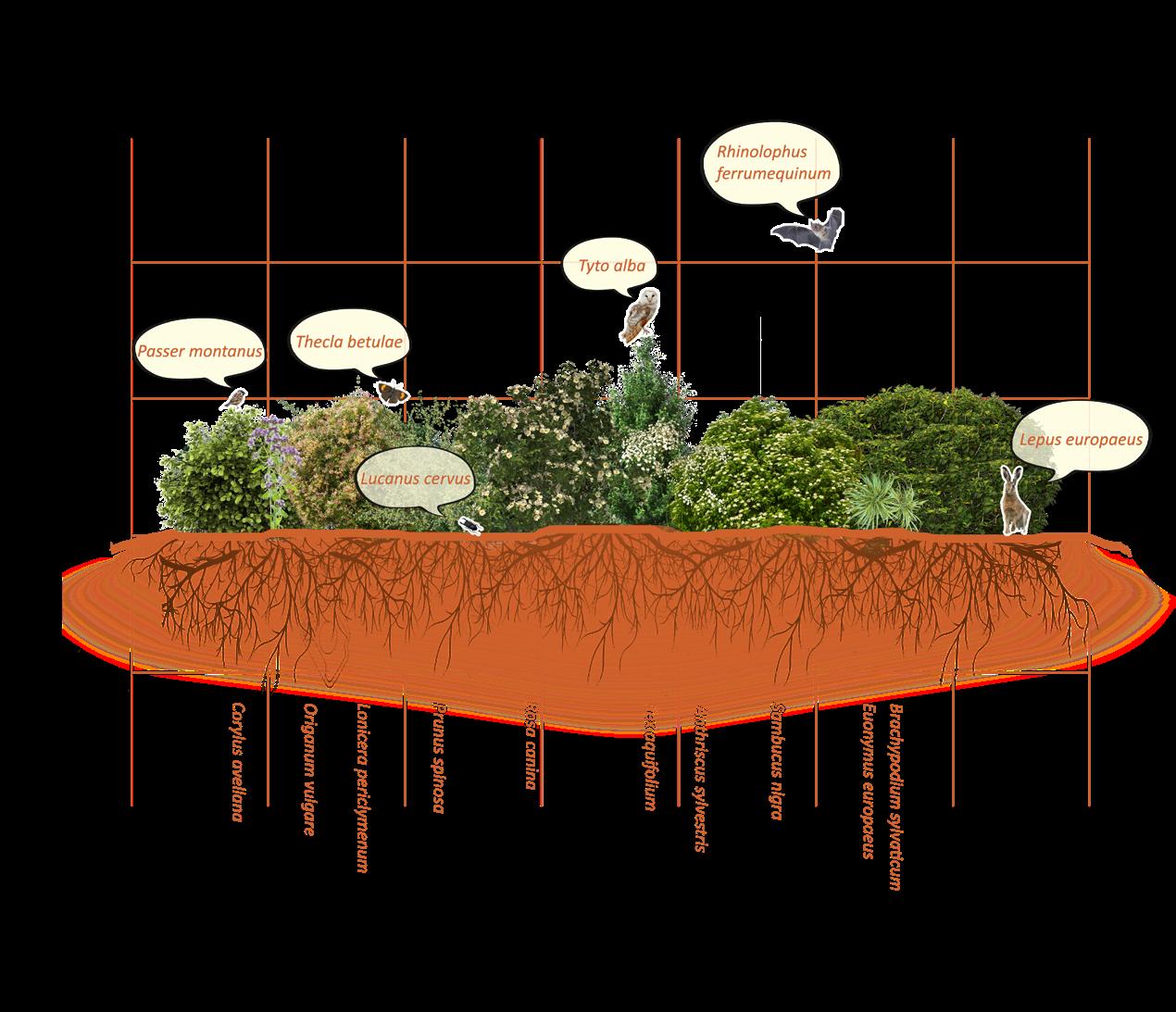
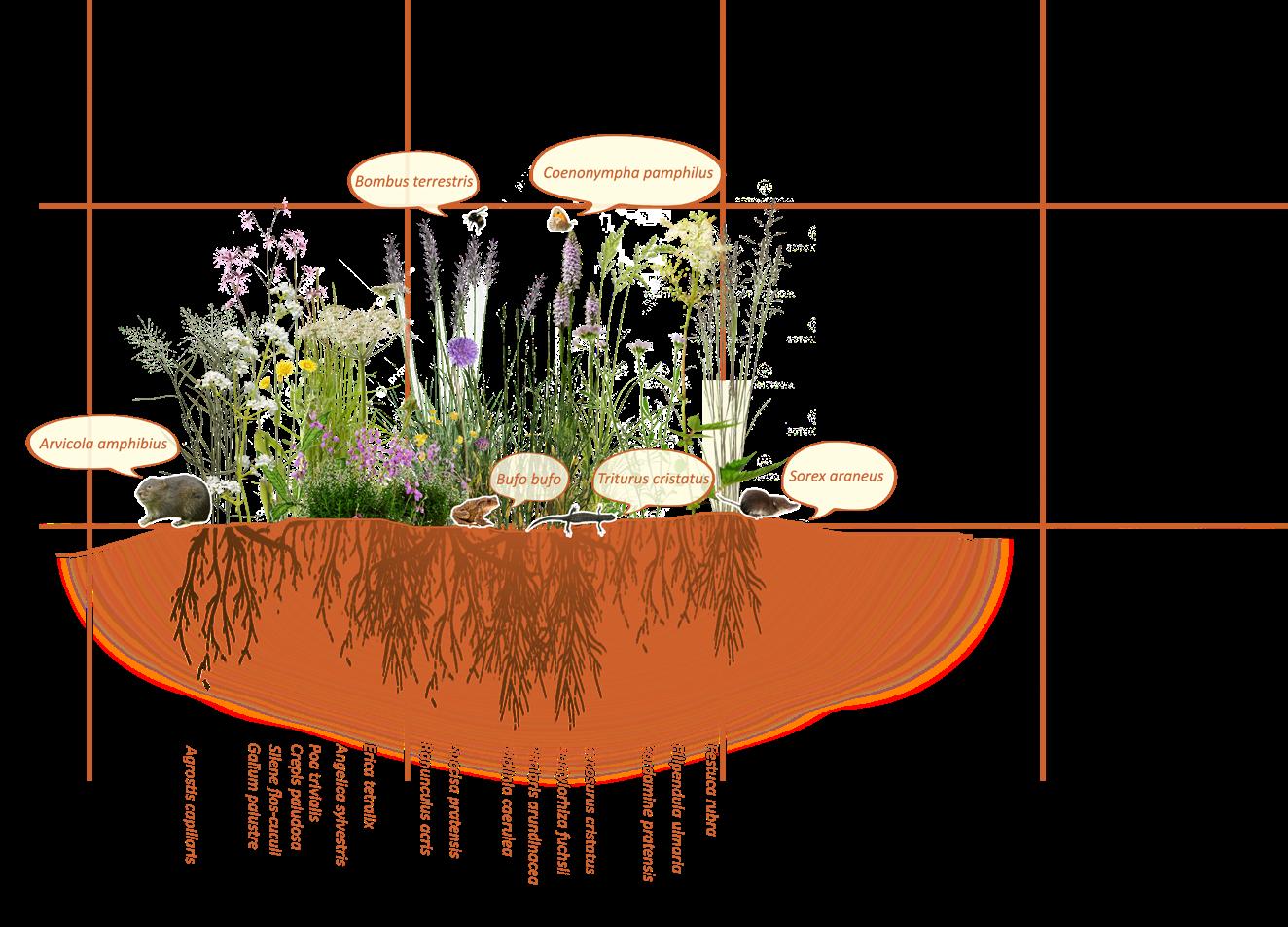
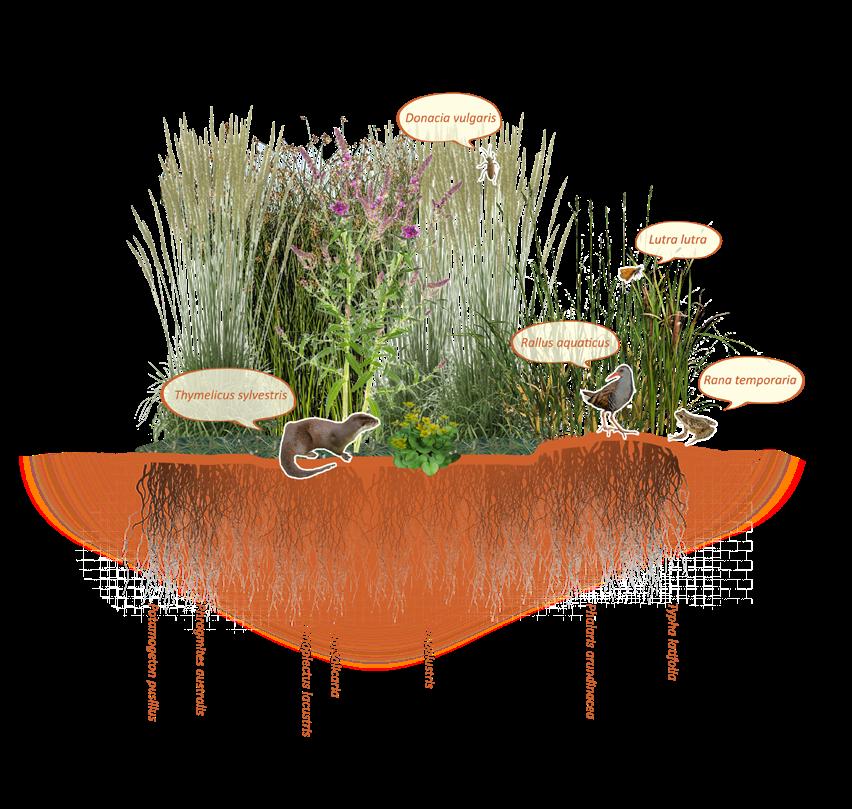
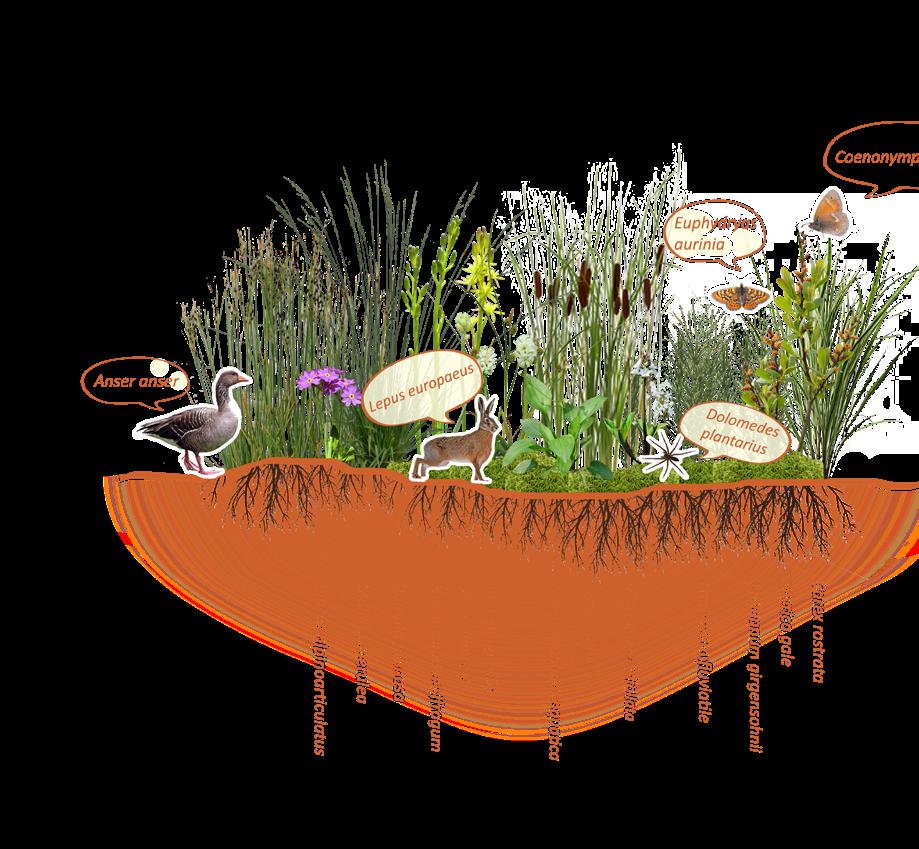
P l a n t i n g w o r k e x a m p l e 1m 2m 3m 4m 5m Project title: Appleby Castle Bank Park Drawing number: 004_SoftPlan_Under Drawing Title: Planting Plan Scale:1:50 @ A1 Unit: Landscape Atelier 2c GL MIX A GL MIX A GL MIX A GL MIX B GL MIX B GL MIX B GL MIX B GL MIX E GL MIX E GL MIX E GL MIX F GL MIX C GL MIX D GL MIX C GL MIX D FN MIX A M ca no. 17 P fa no.17 T la no. 10 HG MIX B HG MIX C HG MIX A HG MIX D HG MIX B HG MIX C B sy no. 10 WL MIX B WL MIX A WL MIX B H ns no. O O O O O can no.6 ELEVATED WALKWAY detail refer to drawing 001-003 125.5m 125.5m 125.5m 126m 126m 126m 126.5m 126.5m 127m 127m 126.5m 126m 125.5m 125m Bare soil Area under the elevated walkway Vegetation to be developed naturally HG MIX B HG MIX A WET WOODLAND WL MIX A B WET GRASSLAND GL MIX A B C D E F H n-s Hyacinthoides non-scripta O Osmunda regalis NOTES: 1. Contour level count from sea level in meter 2. Tree details refer to softscape drawing 006 3. Elevated walkway details refer walkway detail drawing 002, 003 4. To be read as set with drawing 005 showing 2 more planting type (fens and woodland undergrow) TREE details refer to drawing 006 AREA 32.98 m² Abbrev. Botanical Name Common Name Girth/ Dia. Height Root Zone Specification Mix % m² Number Ag Agrostis capillaris Common Bent 0.5L Full pot; Sept to April planting; British nativeorigin 53 sy Angelica sylvestris Wild Angelica Full pot; Sept to April planting; British nativeorigin pa Crepis paludosa Marsh hawk's-beard 0.5L Full pot 53 Origanum vulgare Oregano Full pot di Urtica dioica Full pot; British native-origin 53 m² Height Specification per Dactylorhiza fuchsii Common spotted orchid Full pot; Sept to April planting; British nativeorigin ca Molinia caerulea Purple Moor Grass 0.5L Full pot 71 Meadow Buttercup 0.5L Full pot; Sept to April planting; British nativeorigin 36 Ragged Robin Full pot; Sept to April planting; British nativeorigin Su Succisa pratensis Devil's Bit Scabious 0.5L Full pot; Sept to April planting; British nativeorigin 89 AREA m² Height Specification per pr Cardamine pratensis Full pot Festuca rubra Red Fescue 0.5L Full pot; Sept to April planting; British nativeorigin 45 sa Lythrum salicaria Purple Loosestrife 0.5L Full pot; Sept to April planting; British nativeorigin 45 Purple Moor Grass Full pot AREA 18.24 m² Abbrev. Botanical Name Common Name Girth/ Dia. cm Height cm Root Zone Specification Mix % per m² Number sy Angelica sylvestris Wild Angelica Full pot; Sept to April planting; British nativeorigin cr Cynosurus cristatus Crested Dog's-tail 0.5L Full pot; Sept to April planting; British nativeorigin 29 Filipendula ulmaria Meadowsweet Full pot; Sept to April planting; British nativeorigin 29 pa Galium palustre Full pot ca Molinia caerulea Purple Moor Grass 0.5L Full pot 29 AREA m² Height Specification per Ag Agrostis capillaris Common Bent 0.5L Full pot; Sept to April planting; British nativeorigin 41 pr Cardamine pratensis Lady's Smock 0.5L Full pot; Sept to April planting; British nativeorigin 82 Cynosurus cristatus Crested Dog's-tail Full pot; Sept to April planting; British nativeorigin Filipendula ulmaria Full pot; Sept to April planting; British nativeorigin ca Molinia caerulea Purple Moor Grass 0.5L Full pot 82 AREA 17.23 m² Abbrev. Botanical Name Common Name Girth/ Dia. Height Root Zone Specification Mix % m² Number p-a Alisma plantago-aquatica Water Plantain 0.5L Full pot; Sept to April planting; British nativeorigin 17 Caltha palustris Marsh Marigold Full pot Iris pseudacorus Yellow Flag Iris 0.5L Full pot 17 ar Phalaris arundinacea Reed Canary Grass 0.5L Full pot; Sept to April planting; British nativeorigin 26 Schoenoplectus lacustris Full pot AREA 25.36 m² Abbrev. Botanical Name Common Name Girth/ Dia. cm Height cm Root Zone Specification Mix % per m² Number Full pot; Sept to April planting; British nativeorigin pr Cardamine pratensis Lady's Smock 0.5L Full pot; Sept to April planting; British nativeorigin 13 Epilobium hirsutum Hairy willowherb 0.5L Full pot; Sept to April planting; British nativeorigin 32 Full pot; Sept to April planting; British nativeorigin Meadow Buttercup Full pot; Sept to April planting; British nativeorigin m² Height Specification per syl Anthriscus sylvestris Cow Parsley Full pot; Sept to April planting; British nativeorigin sy Brachypodium sylvaticum Slender False-brome 0.5L Full pot; Sept to April planting; British nativeorigin 32 san Cornus sanguinea Common Dogwood 40-60 1+1; Transplant seed raised; branched; brks 13 Grey Willow Branched; brks AREA 22.46 m² Abbrev. Botanical Name Common Name Girth/ Dia. cm Height cm Root Zone Specification Mix % per m² Number ga Myrica gale Bog Myrtle 1+0; Seedling; cell grown can Rosa canina Dog Rose 40-50 1+0; Seedling; branched 20 Grey Willow Branched; brks Sambucus nigra 1+1; Transplant seed raised; branched; brks m² Height Specification per Full pot; Sept to April planting; British nativeorigin av Corylus avellana Common Hazel RC5 20-40 100cc 1+0; Seedling; branched; cell grown per Lonicera periclymenum Common Honeysuckle 1+0; Seedling; cell grown vu Origanum vulgare Oregano 0.5L Full pot 42 m² Height Specification per av Corylus avellana Common Hazel 60-80 Branched; brks 12 Euonymus europaeus Common Spindle Tree 60-80 1+2; Transplant seed raised; branched; brks 16 Ilex aquifolium Common Holly can Rosa canina Dog Rose 60-80 1+1; Transplant seed raised; branched; brks 33 m² Height Specification per syl Anthriscus sylvestris Cow Parsley 0.5L Full pot; Sept to April planting; British nativeorigin 11 sp Prunus spinosa Blackthorn 40-60 Branched; brks Dog Rose 1+0; Seedling; branched Sambucus nigra Common Elder 60-80 1+1; Transplant seed raised; branched; brks GRASSLAND MIX GRASSLAND MIX GRASSLAND MIX GRASSLAND MIX GRASSLAND MIX WOODLAND MIX A GRASSLAND MIX WOODLAND MIX B HEDGEROW MIX A HEDGEROW MIX B HEDGEROW MIX C HEDGEROW MIX D Location: WORKSHOP AREA Schedule no.: Drawing ref.: PLANT SCHEDULE Client: Date: 04/05/24 Project: Created by: AREA 32.98 m² Abbrev. Botanical Name Common Name Girth/ Dia. Height Root Zone Specification Mix Number Ag Agrostis capillaris Common Bent 0.5L Full pot; Sept April planting; British nativeorigin 20 53 Angelica sylvestris Wild Angelica Full pot; Sept April planting; British nativeorigin Crepis paludosa Full pot Origanum vulgare Oregano 0.5L Full pot 15 40 Full pot; British native-origin AREA m² Abbrev. Botanical Name Common Name Girth/ Dia. cm Height cm Root Zone Specification Mix per Number Dactylorhiza fuchsii Common spotted orchid Full pot; Sept April planting; British nativeorigin Purple Moor Grass Full pot Ranunculus acris Meadow Buttercup 0.5L Full pot; Sept April planting; British nativeorigin 10 36 Ragged Robin 0.5L Full pot; Sept April planting; British nativeorigin 30 107 Su pr Succisa pratensis Full pot; Sept April planting; British nativeorigin AREA m² Height Specification per Cardamine pratensis Cuckoo Flower Full pot Full pot; Sept April planting; British nativeorigin sa Lythrum salicaria Purple Loosestrife 0.5L Full pot; Sept April planting; British nativeorigin 30 45 ca Molinia caerulea Purple Moor Grass 0.5L Full pot 15 23 AREA 18.24 m² Abbrev. Botanical Name Common Name Girth/ Dia. Height Root Zone Specification Mix Number Angelica sylvestris Wild Angelica 1L Full pot; Sept April planting; British nativeorigin 15 22 Cynosurus cristatus Crested Dog's-tail Full pot; Sept April planting; British nativeorigin Filipendula ulmaria Meadowsweet 1L Full pot; Sept April planting; British nativeorigin 20 29 Galium palustre Marsh-bedstraw 0.5L Full pot 25 36 Purple Moor Grass Full pot AREA m² Height Specification per Ag Agrostis capillaris Full pot; Sept April planting; British nativeorigin Cardamine pratensis Lady's Smock 0.5L Full pot; Sept April planting; British nativeorigin 20 82 Cynosurus cristatus Crested Dog's-tail 0.5L Full pot; Sept April planting; British nativeorigin 25 102 Filipendula ulmaria Full pot; Sept April planting; British nativeorigin ca Molinia caerulea Purple Moor Grass 0.5L Full pot 20 82 m² Height Specification per p-a Alisma plantago-aquatica Water Plantain 0.5L Full pot; Sept April planting; British nativeorigin 20 17 Caltha palustris Marsh Marigold 0.5L Full pot 10 Iris pseudacorus Yellow Flag Iris Full pot Phalaris arundinacea Reed Canary Grass 0.5L Full pot; Sept April planting; British nativeorigin 30 26 Schoenoplectus lacustris Common Club-rush 0.5L Full pot 20 55 AREA 25.36 m² Abbrev. Botanical Name Common Name Girth/ Dia. Height Root Zone Specification Mix Number Allium ursinum Wild Garlic 0.5L Full pot; Sept April planting; British nativeorigin 25 32 Cardamine pratensis Lady's Smock Full pot; Sept April planting; British nativeorigin Epilobium hirsutum Hairy willowherb 0.5L Full pot; Sept April planting; British nativeorigin 25 32 Poa nemoralis Wood Meadow Grass 0.5L Full pot; Sept April planting; British nativeorigin 20 25 Meadow Buttercup Full pot; Sept April planting; British nativeorigin AREA 21.49 m² Abbrev. Botanical Name Common Name Girth/ Dia. Height Root Zone Specification Mix Number syl Anthriscus sylvestris Cow Parsley 0.5L Full pot; Sept April planting; British nativeorigin 30 32 Brachypodium sylvaticum Full pot; Sept April planting; British nativeorigin san Cornus sanguinea Common Dogwood 40-60 1+1; Transplant seed raised; branched; brks 20 13 Salix cinerea Grey Willow 40-60 2L Branched; brks 20 13 AREA 22.46 m² Abbrev. Botanical Name Common Name Girth/ Dia. Height Root Zone Specification Mix Number ga Myrica gale Bog Myrtle RC5 20-40 150cc min. 1+0; Seedling; cell grown 25 28 Rosa canina Dog Rose 1+0; Seedling; branched Salix cinerea Grey Willow 40-60 2L Branched; brks 15 10 Sambucus nigra 1+1; Transplant seed raised; branched; brks AREA 12.98 m² Abbrev. Botanical Name Common Name Girth/ Dia. cm Height cm Root Zone Specification Mix per Number Full pot; Sept April planting; British nativeorigin Corylus avellana 1+0; Seedling; branched; cell grown per Lonicera periclymenum Common Honeysuckle RC4 20-40 150cc min. 1+0; Seedling; cell grown 25 10 Origanum vulgare Oregano Full pot AREA 31.09 m² Abbrev. Botanical Name Common Name Girth/ Dia. cm Height cm Root Zone Specification Mix per Number Corylus avellana Branched; brks Euonymus europaeus Common Spindle Tree 60-80 1+2; Transplant seed raised; branched; brks 25 16 Ilex aquifolium Common Holly 40-60 2L Leader with laterals 20 25 Dog Rose 1+1; Transplant seed raised; branched; brks AREA m² Abbrev. Botanical Name Common Name Girth/ Dia. cm Height cm Root Zone Specification per Number syl Anthriscus sylvestris Cow Parsley Full pot; Sept April planting; British nativeorigin Prunus spinosa Blackthorn 40-60 2L Branched; brks 35 can Dog Rose 40-50 1+0; Seedling; branched 20 Sambucus nigra 1+1; Transplant seed raised; branched; brks GRASSLAND MIX A GRASSLAND MIX B GRASSLAND MIX C GRASSLAND MIX D GRASSLAND MIX E WOODLAND MIX A GRASSLAND MIX WOODLAND MIX B HEDGEROW MIX HEDGEROW MIX HEDGEROW MIX HEDGEROW MIX Schedule name: 240504 APPLEBY DETAIL AREA Drawing ref.: Revision: PLANT SCHEDULE Client: 04/05/24 Project: Created by: Chic Manchester office AREA 14.06 m² Height Specification per p-a Alisma plantago-aquatica Water Plantain 0.5L Full pot 10 42 ro Carex rostrata Bottle Sedge 0.5L Full pot; Sept April planting; British nativeorigin 10 42 Juncus alpinoarticulatus Northern green rush 0.5L Full pot; Sept April planting; British nativeorigin 10 28 Menyanthes trifoliata Bogbean Full pot Abbrev. Botanical Name Common Name Girth/ Dia. Height Root Zone Specification m² Number n-s Hyacinthoides non-scripta English Bluebell 0.5L Full pot; Sept April planting; British nativeorigin Osmunda regalis Royal Fern Full pot 17 Abbrev. Botanical Name Common Name Girth/ Dia. Height Root Zone Specification m² Number sy Brachypodium sylvaticum Slender False-brome 0.5L Full pot; Sept April planting; British nativeorigin 10 can Rosa canina Dog Rose 40-60 Branched; brks Common Girth/ Height Specification per m² ca Molinia caerulea Purple Moor Grass 0.5L Full pot 17 fa Primula farinosa Bird's-eye Primrose 0.5L Full pot; Sept April planting; British nativeorigin 17 Typha latifolia Bulrush 1.5-2L Full pot; British native-origin 10 Abbrev. Botanical Name Common Name Girth/ Dia. Height Root Zone Specification Number Alnus glutinosa Common Alder 10 12 300-350 2x; Feathered; brks White Willow 10 12 300-351 2x; SS; clear stem 175-200cm; brks TOTALS 2460 Sept April 1+2 TIPS: Extra Heavy Standard ormat Cells... Next, pick the tab Number then within ategory pick Number ensuring for ecimal places saving this export then ensure that the file format changed from 'Web Page' to 'Excel'. plantpartner.co.uk/MMU 108/Schedules/240504 APPLEBY DETAIL AREA In-built formula behind the 'Total £' column, to be updated whenever changing the number or unit cost plant. display decimal places for 'Total £', click column header highlight, right-click and select optimum planting period; suspend when soil frostbound waterlogged year seedling not transplanted year seedling transplanted after the first year year seedling transplanted after the first year Number times transplanted e.g. twice Bare-rooted and bagged Container size in litres WOODLAND HEDGEROW FENS TREE KEY: FENS MIX AREA m² Height Specification per p-a Alisma plantago-aquatica Full pot Carex rostrata Bottle Sedge 0.5L Full pot; Sept to April planting; British nativeorigin 30 42 Juncus alpinoarticulatus Northern green rush 0.5L Full pot; Sept to April planting; British nativeorigin 20 28 M Menyanthes trifoliata Bogbean 1.5-2L Full pot 20 28 Abbrev. Botanical Name Common Name Girth/ Dia. Height Root Zone Specification m² Number n-s Hyacinthoides non-scripta English Bluebell 0.5L Full pot; Sept to April planting; British nativeorigin O Osmunda regalis Royal Fern 3L Full pot 17 Abbrev. Botanical Name Common Name Girth/ Dia. Height Root Zone Specification per m² Number Brachypodium sylvaticum Slender False-brome 0.5L Full pot; Sept to April planting; British nativeorigin 10 can Rosa canina Dog Rose 40-60 3L Branched; brks Height Specification per M ca Molinia caerulea Purple Moor Grass 0.5L Full pot 17 Primula farinosa Bird's-eye Primrose 0.5L Full pot; Sept April planting; British nativeorigin 17 Typha latifolia Bulrush 1.5-2L Full pot; British native-origin 10 Abbrev. Botanical Name Common Name Girth/ Dia. Height Root Zone Specification Number Alnus glutinosa Common Alder 10 12 300-350 2x; Feathered; brks White Willow 10 12 300-351 2x; SS; clear stem 175-200cm; brks TOTALS 2460 Sept April 1+2 TIPS: Extra Heavy Standard ormat Cells... Next, pick the tab Number then within ategory pick Number ensuring ecimal places saving this export then ensure that the file format is changed from 'Web Page' 'Excel'. plantpartner.co.uk/MMU 108/Schedules/240504 APPLEBY DETAIL AREA In-built formula behind the 'Total column, updated whenever changing the number unit cost of plant. To display decimal places for 'Total £', click column header highlight, right-click and select optimum planting period; suspend when soil frostbound or waterlogged year seedling not transplanted year seedling transplanted after the first year year seedling transplanted after the first year Number times transplanted e.g. twice Bare-rooted and bagged size litres WOODLAND HEDGEROW FENS TREE KEY: FENS MIX
T e c h n i c a l d r a w i n g e x a m p l e DRAWING TITLE: WATER PLAYGROUND AREA GENERAL ARRANGEMENT DRAWING SCALE: 1:200 @A2 DRAWN BY:CHIC SO UNIT: LS2C ATELIER INFRA-SPACE MANAGED MEADOW WOODLAND PLANTING HEDGEROW WET GRASSLAND EXISTING TREE CONSIST: Fagus sylvatica Quercus robur Taxus baccata PROPOSED TREE STAINLESS STEEL MESH ELEVATED WALKWAY CONTOUR LINE (EVERY 0.5 METER) RIVER 0m 5m 10m 15m 20m CONSTRUCTED NEW STREAM GRANITE STONE FOR POND STEPPING STONE AND BOULDER WALK LEAKY DAM BENCH OAK FRAME ON DRY STONE STRUCTURE NOTES: 1. ALL LEVEL TO BE READ IN METER 2. CONTOUR LEVEL COUNT IN SEA LEVEL 125m 126m 126m 127m 127m 127m 127m 128m 128m 127.5m 126.5m 1:18 UP DOWN +125.5m 125.3m 125.7m 127.5m 126.5m 126.5m 127.5m 127.5m 126.5m 127.5m DOWN126.5m 1:14 125.5m 125.5m 126.5m 127.5m 128.5m 126m 127.5m 126m125.5m125m 127.5m 126.5m LOCATION KEY 1:2500 GREEN PAVER STREAM CONTOUR LINE (EVERY 0.2 METER) BENCH (WITH BACK) OAK FRAME ON DRY STONE STRUCTURE WATER PLAY EQUIPMENT MINI FLOOD GATE WATER PLAY EQUIPMENT WATER SPIRAL 126m 126m 126.5m 1:20 DOWN UP Salix alba Alnus glutinosa Root ball Salix alba Root ball Betula pebescens Betula pebescens in bare root 127m127.5m128m +126.18m +126.36m +126.18m +126.36m RAILING TYPE A RAILING TYPE B RAILING TYPE C 3.15m 2m 3.36m Project: TIMBER DECK DETAIL SECTION Scale: 1:20@A3 Unit: Landscape Atelier 1B Drawn by: Chic So Date: 04.05.2023 NOTES: 1.All measurements are in millimeter (mm) 2.Drawing showing detail drawing of timber deck above the vegetated slope besides the cycling path. Refer to section drawing( 003_SEC) 3.Vegetation details refer to softwork drawing (002_ST) Drawing number: 005_TD Drawing title: TIMBER TREAD 150 x 30 mm TIMBER FRAME 200 x 75 mm TIMBER POST 125 x 125 mm POST SUPPORT 450 X 100 mm 304 stainless steel CONCRETE FOOTING FOUNDATION FND Concrete 100 mm COURSE GRAVEL ISO 14688 20-63mmØ 155 VEGETATION Allium carinatum pulchellum VEGETATION Corylus avellana M12 BOLT FIXING Stainless steel 0m 0.5m 1m MULCH Thickness various from 30 - 80 mm TOP SOIL Thickness various from 300 - 500 mm NATIVE SOIL AA' 0.5m 2m NOTES: 1. Contour level count from sea level 2. Measurement done in milimeters 3. Vegetation details refer to softscape drawing 04, 05 4. Detail location refer to drawing 01 Project Title: Appleby Castle Bank Park Drawing number: 002_HardSection_A Drawing Title: Hardscape Plan Scale:1:20 @ A2 Unit: Landscape Atelier 2c Metal Grating Name: H6 RF Grating Mesh width: 34 x 75 mm Height: 30mm Panel size: 1000 x 2000mm Material: Stainless steel Finish: Stainless steel 1.4420 untreated and pickled Box section steel beam Dimension:900 x 50 x 50mm Thickness: 4mm Material: E304 Stainless steel Finish: powder coat Colour: RAL 8016 Section AA' Typical fixing details Scale: 1:5 Elevation A 900 945 Helix screw pile (Circular section) Thickness: 3.7 mm Material: ASTM A500 grade C Steel Finish: Galnanised Dimension: To be specified by engineer Timber Handrail Arbor vitae Material: Cedar Treatment: Preservation Source: UK Length: 1500mm 1910 450 vary from 0-2000 Helix screw pile (Circular section) Thickness: 3.7 mm Material: ASTM A500 grade C Steel Finish: Galnanised Dimension: To be specified by engineer 150 1500 124 53 53 Railing post each 1500mm Post detail see typical fixing section Clamp fixing M8 x 50 Screw + Clip Material: Stainless steel grade EN 1.4404 46 90 30 Connection foot Dimension: 102 x 260 x 101.6 Material: ASTM A123/A123M Steel Finish: Galvanised 70 190 102,8 55 151 170 C Section steel beam Dimension:90 x 90 x 3000 mm Thickness: 3mm Material: Grade 304 Stainless Steel Finish: Brushed Polished 152 mm to 305 mm to be specified by engineer 90 Circular connection (Connected to steel beam post) Dimension: Ø25 x 46 Thickness: 2mm Material: E304 Stainless steel Finish: powder coat Colour: RAL 8016 25 Connecting plate Dimension: 66 x 66 mm Material: E304 Stainless steel Finish: powder coat Colour: RAL 8016 M6 x 70mm screw Material: E304 Stainless steel M10 x 50mm Screw Material: E304 Stainless steel 3,5 x 15 mm Stainless steel woodscrew Detail Plan Helix screw pile every 10meters 1m 2m 3m 4m 5m NOTES: 1. Measure done in millimeter mm 2. Planting details refer to softscape drawing 004-006 3. Elevated walkway details refer walkway detail drawing 002, 003 4. Section location see drawing 001 Project title: Appleby Castle Bank Park Drawing number: 007_IntegratedSection_B Drawing Title: Planting Plan Scale:1:50 @ A1 Unit: Landscape Atelier 2c TOP SOIL 300mm 300 FLEX MSE BAG Material: non-woven geotextile Dimension: 300 140 x 760 mm Supplier: FLEXMSE FLEX MSE PLATE Dimension:42 x 285 99mm Spikes: 11 Material: polypropylene Supplier: FLEXMSE SOILS FROM BASE TO 300mm NONWOVEN FILTER FABRIC 0.5mm GRAVEL AND COBBLE RIVER BED 300mm EXISTING SOIL ELEVATED WALKWAY DETAIL see drawing 002 O Osmunda regalis Detail see drawing 004 sy Brachypodium sylvaticum FLEX MSE BAG FLEX MSE PLATE GRAVEL AND COBBLE RIVER BED 300mm SOILS FROM BASE TO 300mm NONWOVEN FILTER FABRIC 0.5mm WATER STREAM RETENTION POND 124m 125m 126m 127m 128m 129m 130m

Check more work on linktree: https://linktr.ee/chic_so

linkedin : https://www.linkedin.com/in/chic-so-9150721ba/

Mobile : (0)73070979214

Instagram: chic_so_arch

email: chic1111so@gmail.com
THANK
YOU





















































































