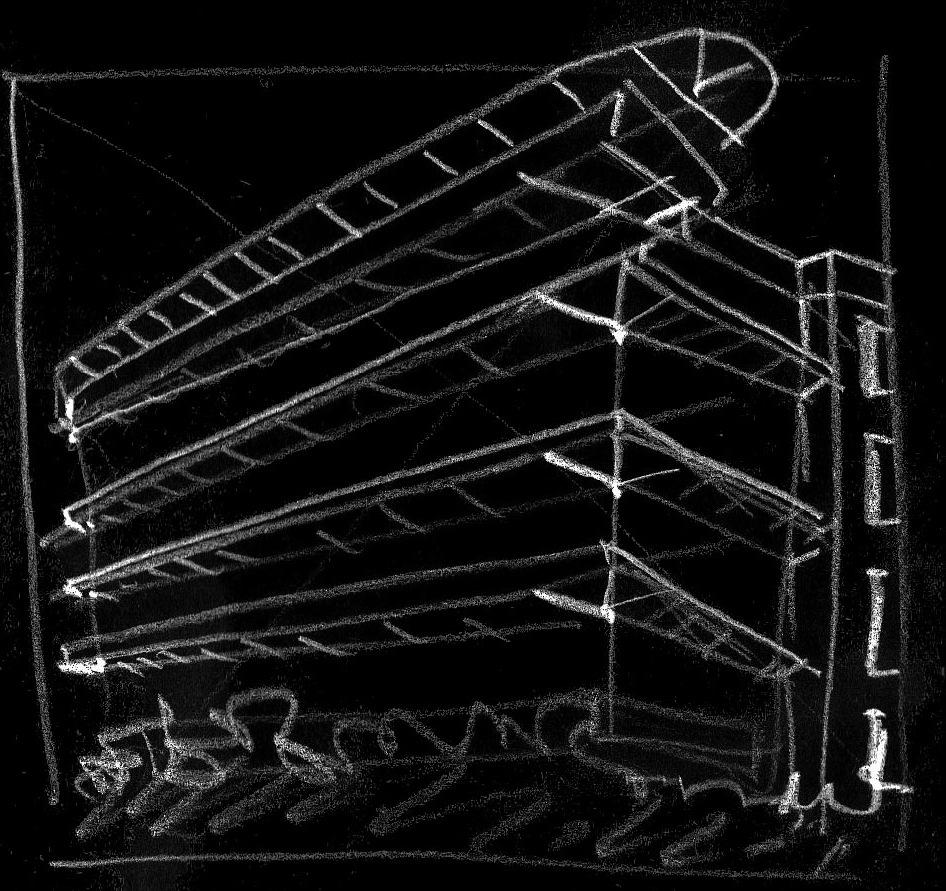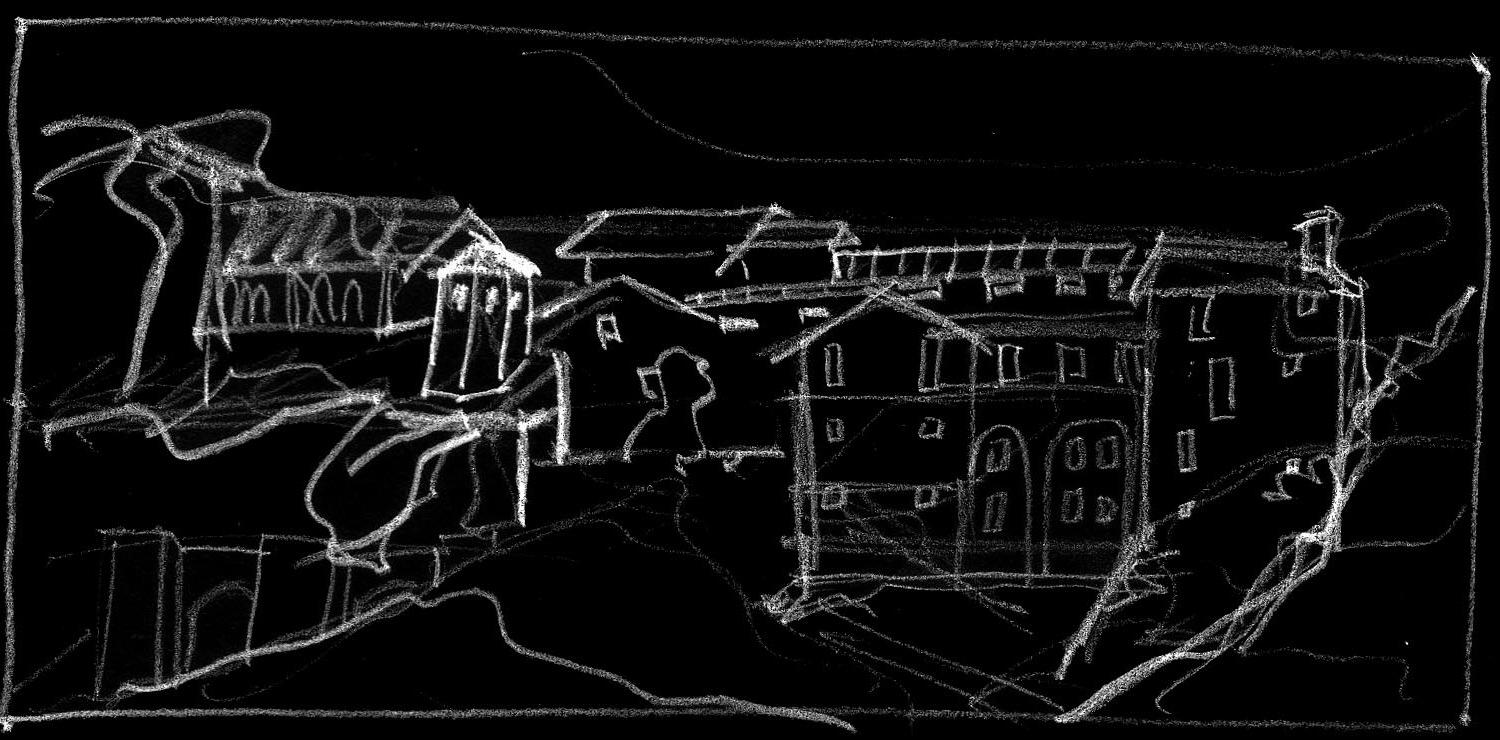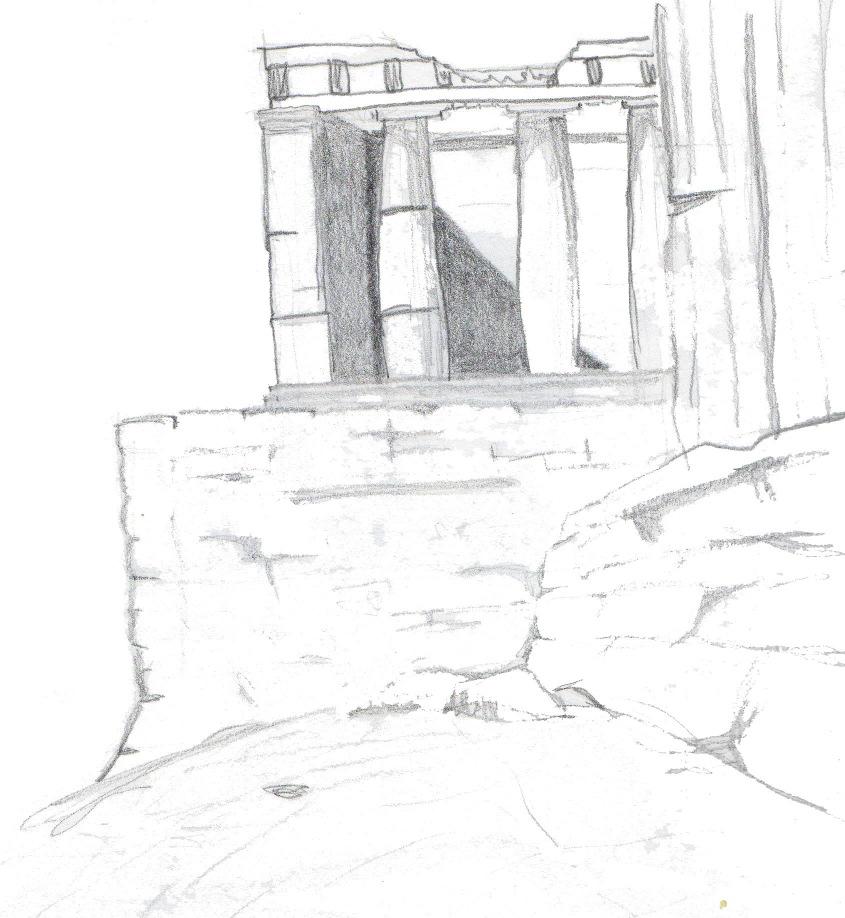
Hi!
I’m Chiara Felice!
I’m an italian architect born and raised in Rome, Italy.
I am also a basketball player, a backpacker, and an avid reader
I do believe that architecture is the art of turning any given space into a “place”.
It means it is notonly answering a need but also giving it meaning, making it part of a story, thinking about the future life of its habitants. All that solely through the careful design of light, space, color, and movement.
Can there be a more challenging, yet exciting craft?
Curriculum vitae
Green Infrastructures | Thesis project (2022)
Umeda Tower| Fift year project (2021)
Church Restoration| Restoration project (2020)
Interreligious Space| Third year project (2018)
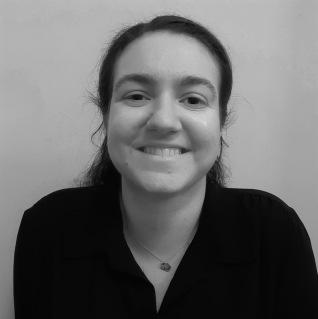
Qwanguamoon square: us and tomorrow International workshop (2020)
Belgrade in the Plural International workshop (2017) certificate for best work
Gaudì La Coma, artist’s residences Architecture contest (2023) shortlisted project
Arch de Ville Architecture contest (2020) “people’s choice award” winner
Photography
Rome, Italy
+39 334 772 3514
chiara.felice1996@gmail.com
Photography: flickr.com/photos/chiarafelice/
2-3 4-11 12-15 16-19 20-23 26-27 28-29 30-39 24 25 2
Extracurricular Internship 6 months (ongoing) Bank of Italy, Building Department Tutor arch. Salvatore Amaddeo
Professional licensure examination
Collaboration for over 50 Laser Scanner survays
Laser scanner BLK360 (Leica)
Tutor surveyor Gennaro Di Martino
Tourist guide (volontary)
FENDI Headquarters (Palazzo della Civiltà Italiana)
Open House Roma
University Tutor
Architecture Lab. I
La Sapienza University of Rome
Editor for the Art and Architecture section
“L’Arte del Coro” online periodical
Associazione Corale Benedetto Marcello, Roma
India Cultural Exchange
Rukmini Devi Public School, New Dehli (India)
2014
Master’s degree in Architecture La Sapienza University of Rome Summa cum laude (110/110L)
International Workshop: “Gwanghwamun square, us and tomorrow” (Seoul, South Korea)
Academic IELTS: Proficient User (CEFR Level C1)
International Workshop: “Belgrade in the Plural” (Belgrade, Serbia)
Certificate for the best work
Publication of the project “Lumière Futuriste”, awarded “People’s Choice” for the “Arch-de-Villa” contest (Team A.C. Ianniello, C. Felice, L.C. Vincelli) K. Sirigudi, Uni Design Explorer, series 3, volume 4, New Delhi, India, Editorial Department Uniegis Network Private Limited, 2021, pp. 22- 25
Publication of the project “Green Vessels”, awarded “Best work” for the “Belgrade in the Plural” International Workshop (Team L. Giannini, C. Felice, E. Raponi, S. Yamashida, Q. Gong, R. Dekedda, I. Radokovic) Z. Dukanovic, F. Giofrè, Belgrade in plural, Belgrado, Serbia, Public Urban Company Urban Institute of Belgrade, 2017, pp. 60 - 61
Publication of photos for the catalog of the “FantaCity” Exhibition, Rome
F. D’ Amico, M. Domenicucci, FantaCity, Roma, Italia, Palombi Editori, 2012, pp. 74 - 75
L.C. Manara High School of Rome (Italia)
ITALIAN
ENGLISH (proficient user - C1) (mother tongue)
Hand sketching
Autocad
Rhinoceros
Grasshopper
SAP2000
Vray (for Rhino)
Adobe Photoshop
Adobe Indesign
Cloudworx (for Autocad)
Cyclone Register 360
*I hereby consent to the processing of the data I provided in this CV. I declare my agreement with the data protection regulations in the data privacy statement
Curriculum Vitae | 2023
2022 2022 2021 2017 2012 2020 2017 2019 2019
2019
2023
2021-2022
2015-2017
3
GREEN INFRASTRUCTURES
Master’s degree thesis
Location: Tuscolano neighborhood, Rome (IT)
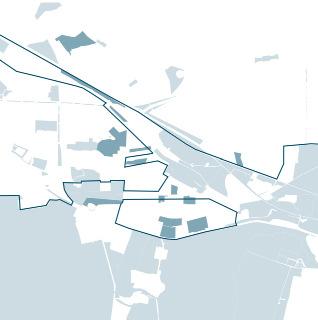
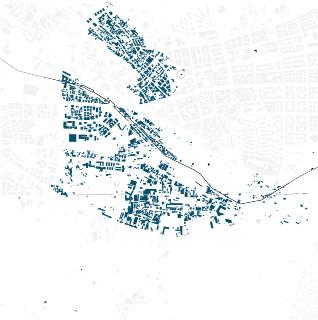
Supervisor: prof. arch. Alessandra Capuano

Individual design
The project connects two parts of the city segregated by a railway. The location in currently a huge area filled with cars, fances and visual obstacles. The project converts roads into green paths and public spaces, with the exceptional frame of an ancient roman aqueduct. The ruins are a central part of the project: they gain new life in the confrontation with the new cultural center and railway station buildings. The designed complex plays with high and low elements, standing out from the city and blending in with the archeological landscape.
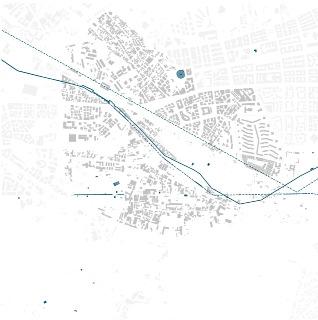
Portfolio | Chiara Felice 4
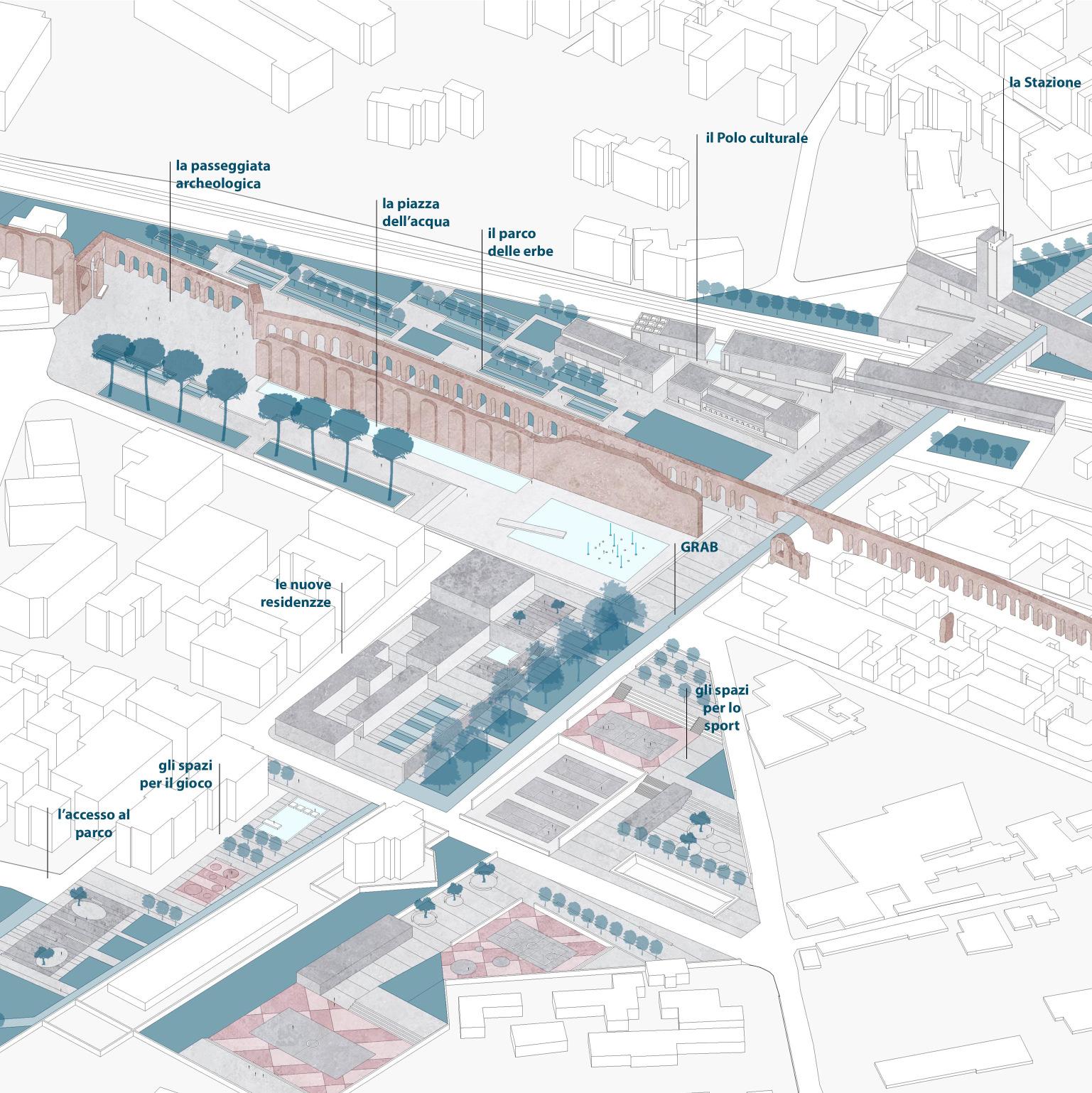
2022 5 Green infrastructures | Thesis Project
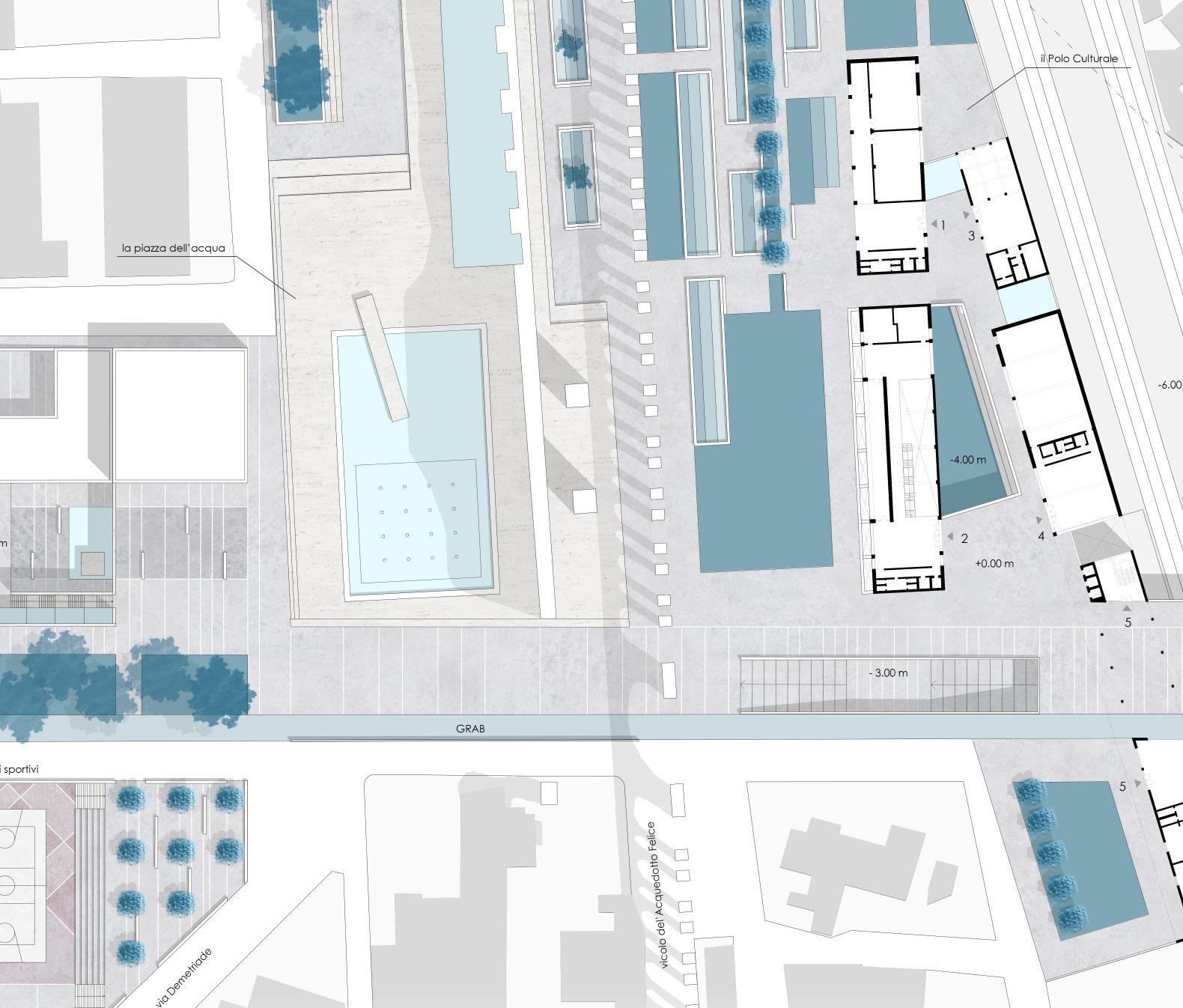
Portfolio | Chiara Felice 6

2022 7 Green infrastructures | Thesis Project
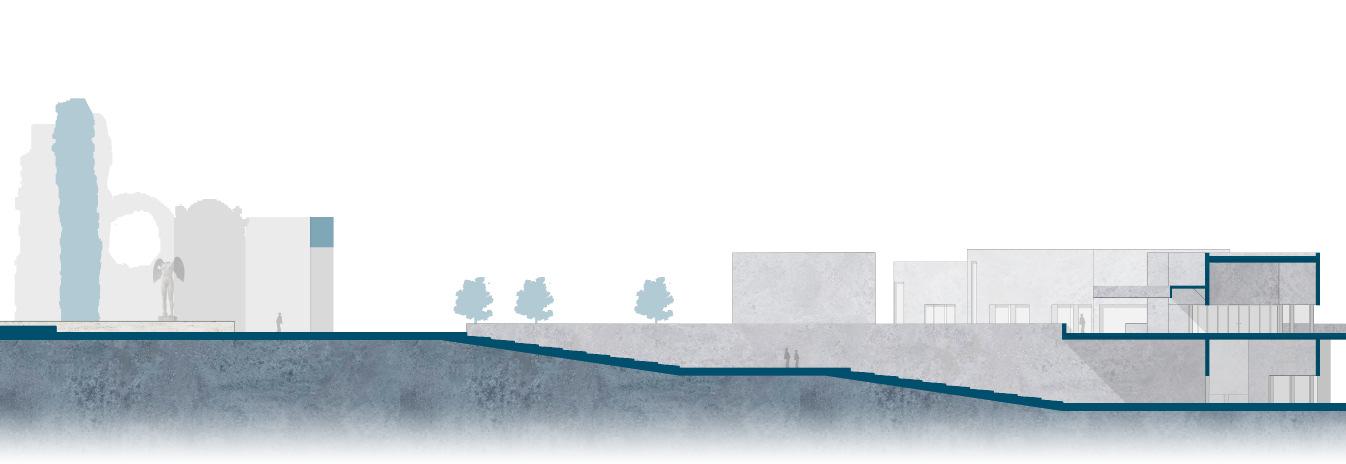

Portfolio | Chiara Felice 8
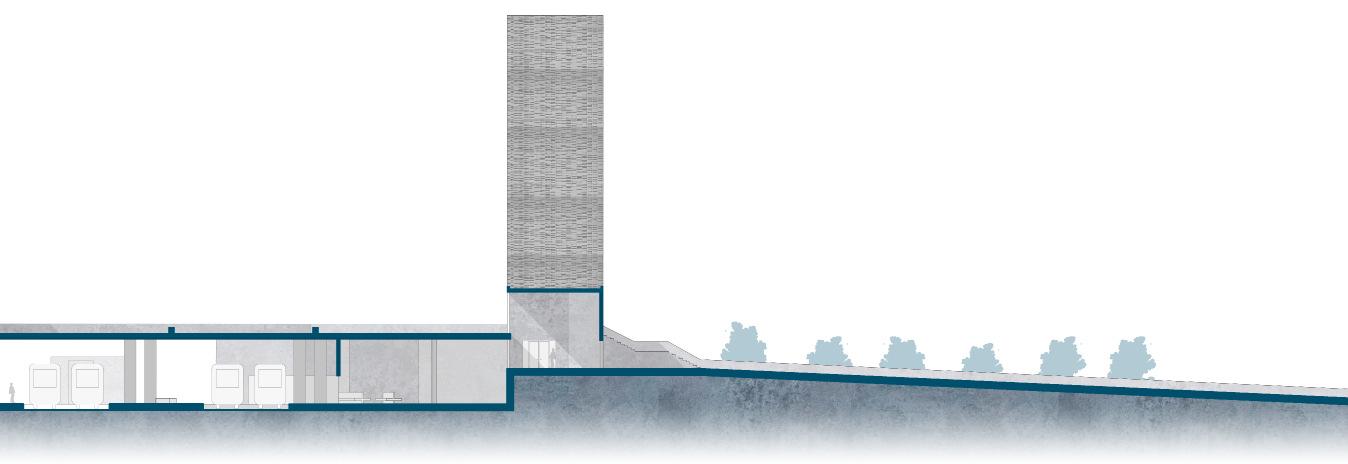

2022 9 Green infrastructures | Thesis Project
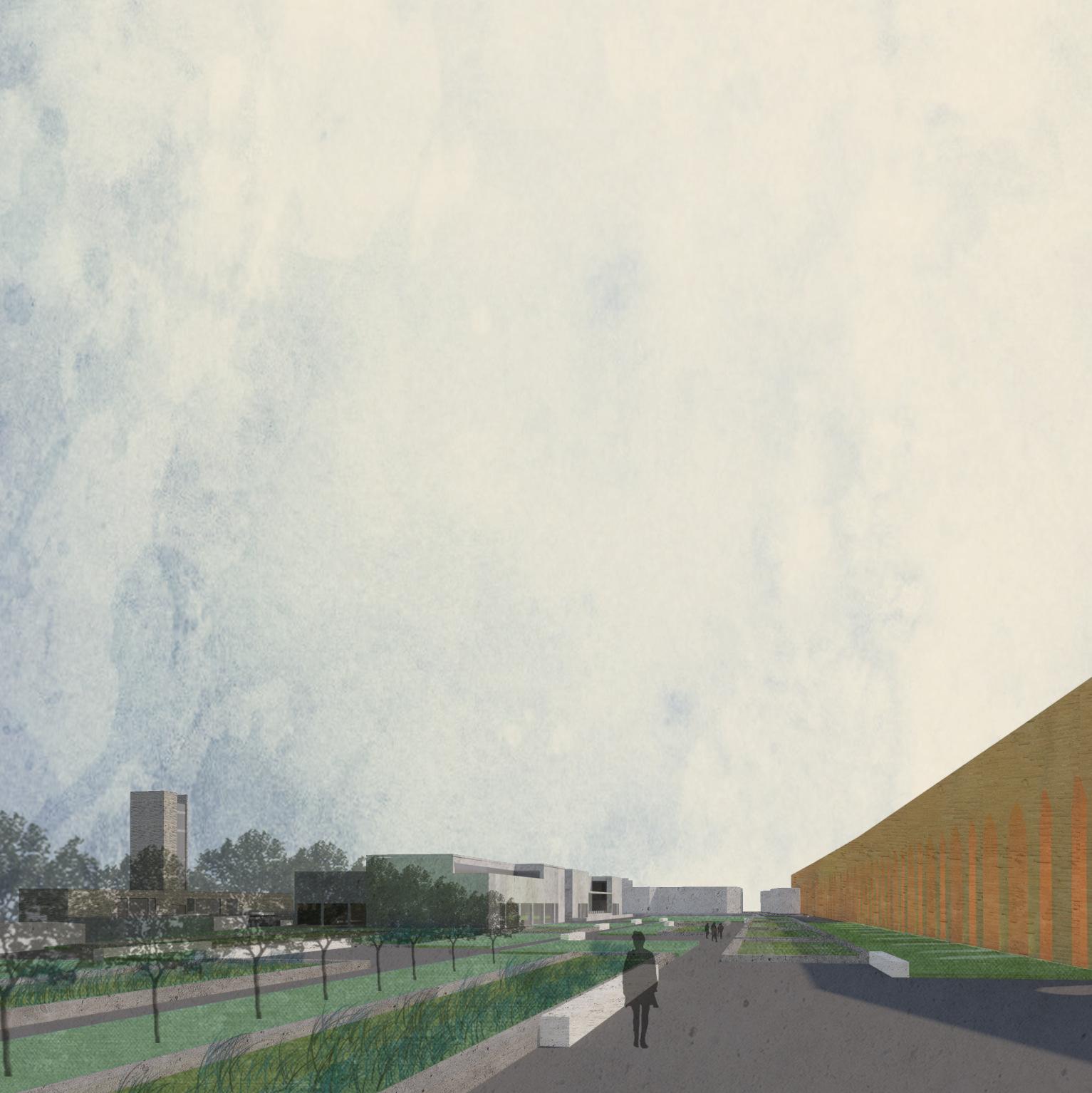
Portfolio | Chiara Felice 10
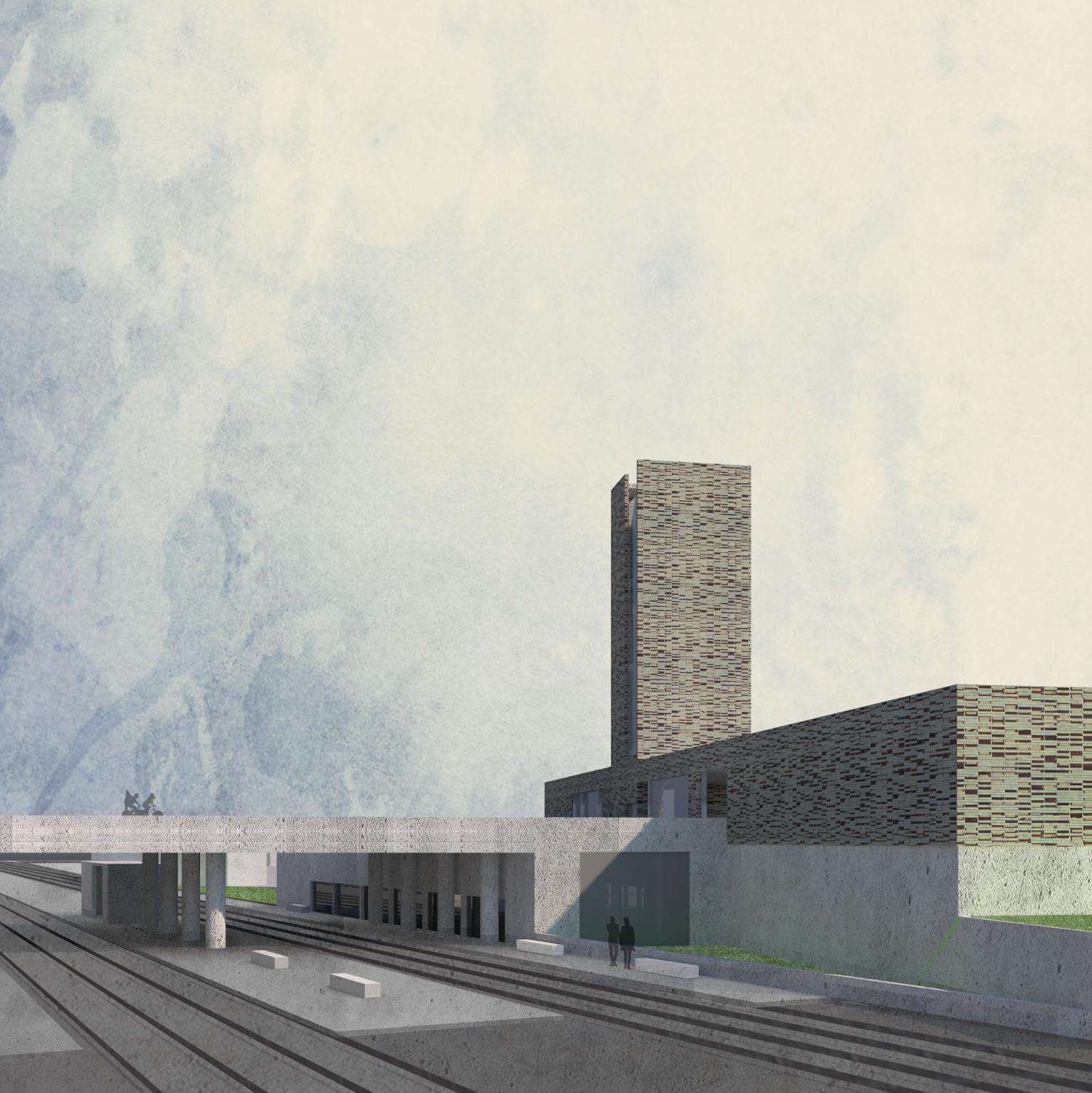
2022 11 Green infrastructures | Thesis Project
UMEDA TOWER
Fifth year project
Location: Umeda station, Osaka (JP)
Supervisor: prof. eng. Fabrizio Mollaioli
Individual project
The project designs a 200 mt high tower located in Osaka, from the general masterplan to the detailed solutions. It plays with undergound design for the public space, compared with a high tower element that reduces the plan size floor by floor. The tower hosts a public ground floor, offices, and hotel rooms as well as a restaurant and observation deck. The building uses a High Strength Concrete Core to absorb vertical stress and a Diagrid structure on the external perimeter to handle horizontal stress (wind and earthquake). The building has been modeled and checked for resistant sections through the software SAP2000.
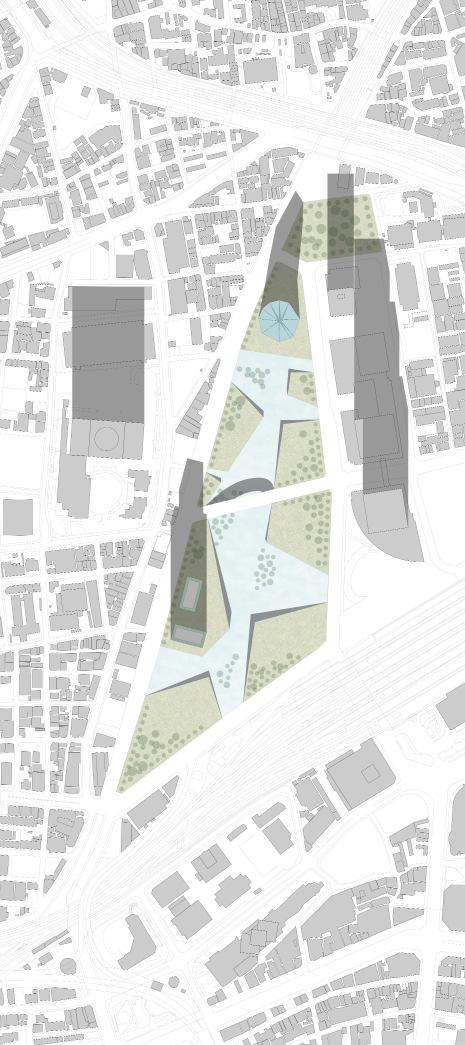
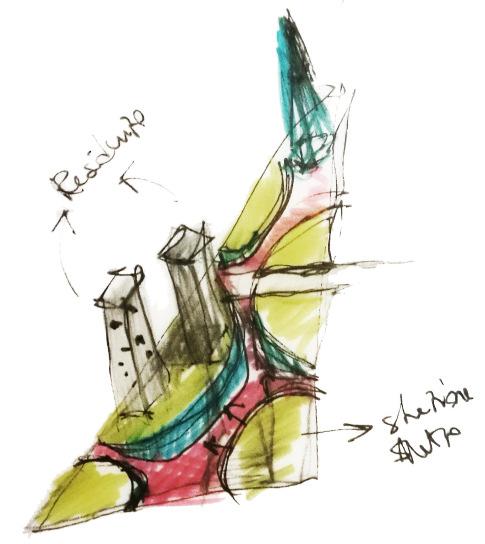
Portfolio | Chiara Felice 12
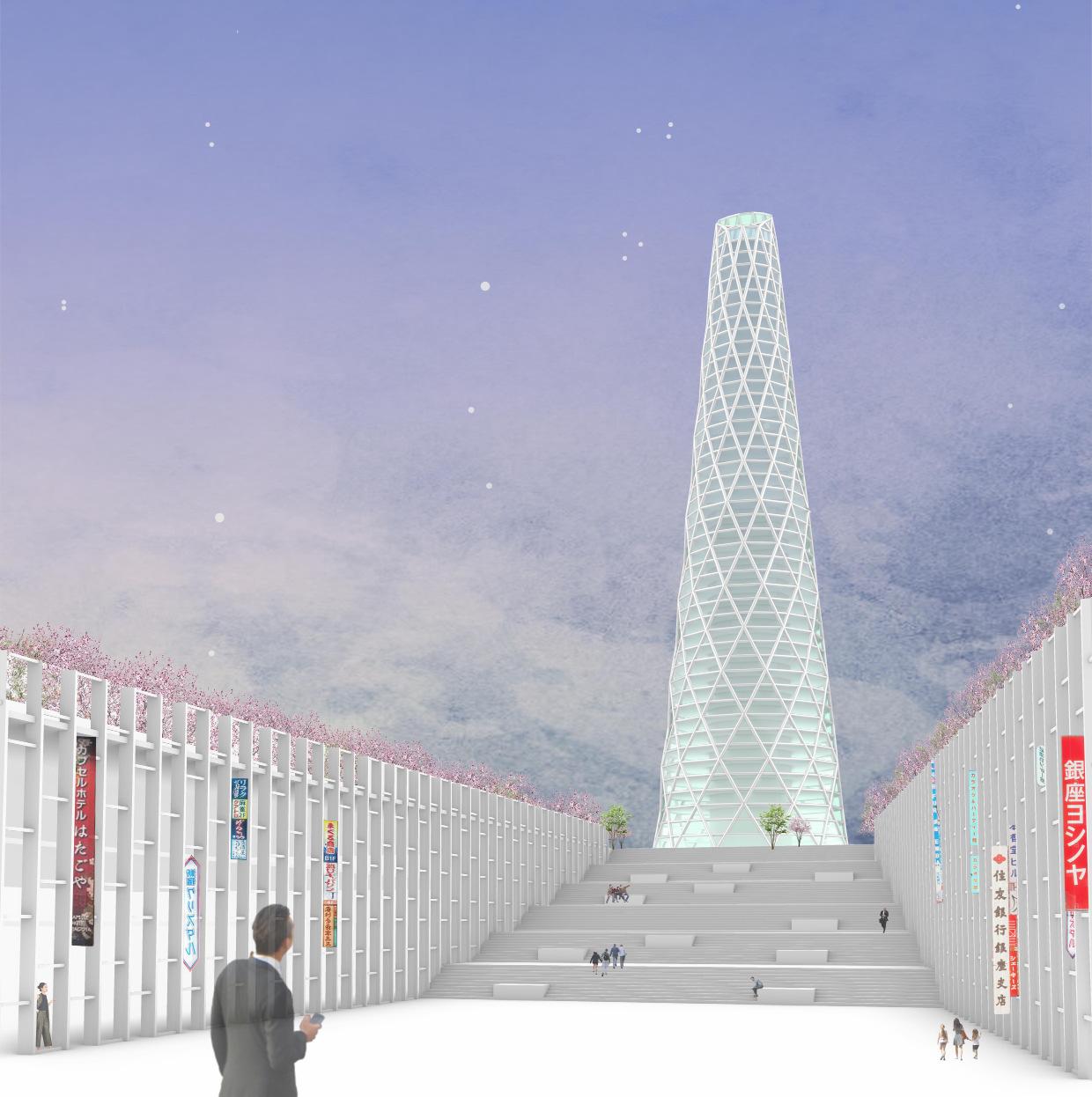
13 Umeda Tower | Fifth year project 2021
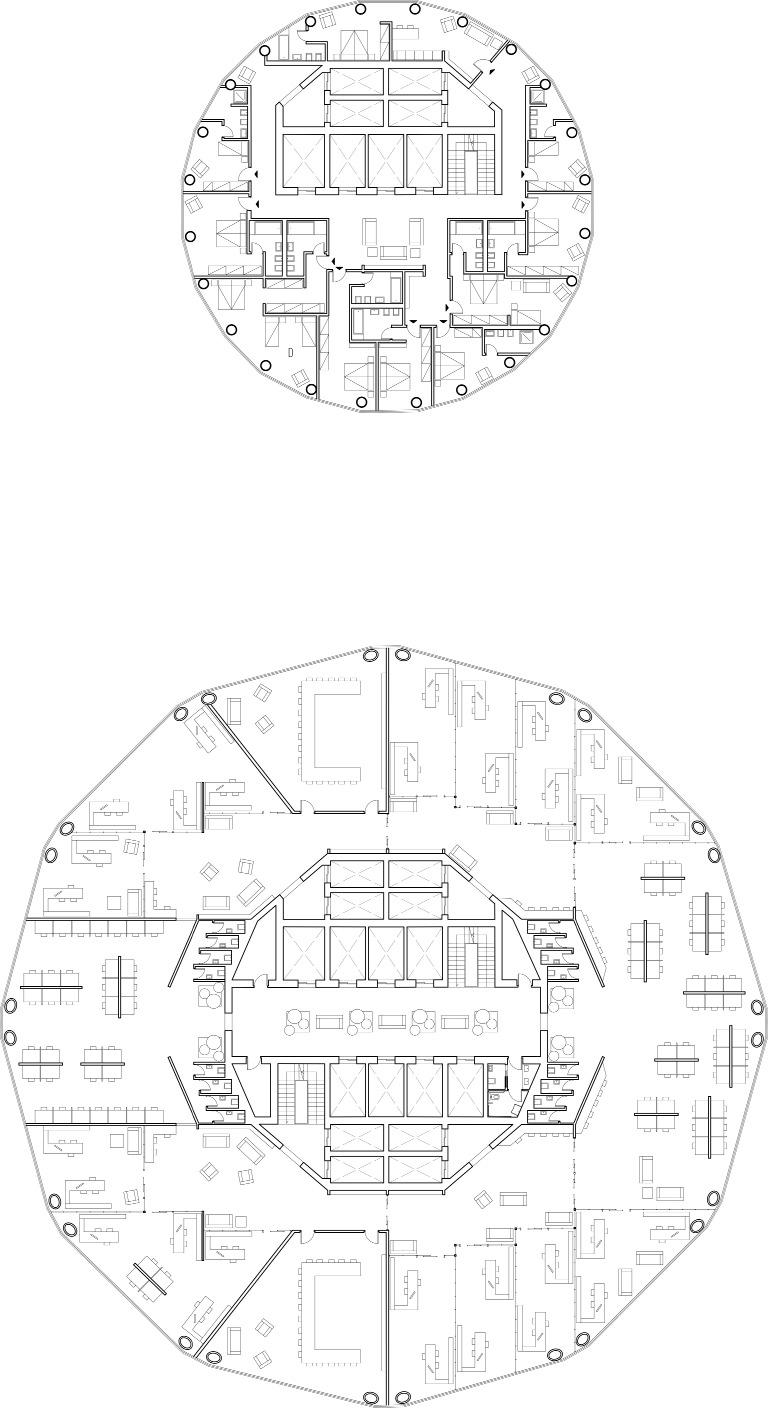


Portfolio | Chiara Felice 14

Umeda Tower | Fifth year project 2021 15
CHURCH RESTORATION
Restoration project
Location: “S. Maria in Cappella” church, Rome (IT)
Supervisor: prof. arch. Maurizio Caperna
Team: M. Di Giorgio, C. Felice, L. Maggini
The project gives new life to an XII c. old church as an exposition space. Great care is taken into reconstructing the history and evolution of the building, from paintings, engravings, and written descriptions. Similarly, it conducts a study on the constructive and structural issues of the building; then it proposes a strategy to solve the degradation of the facades and flooring. The architectural design wants to communicate the historical process of the building. It follows Cesare Brandi’s principles for restoration: recognizable of old and new, complete reversibility, and minimal intervention.
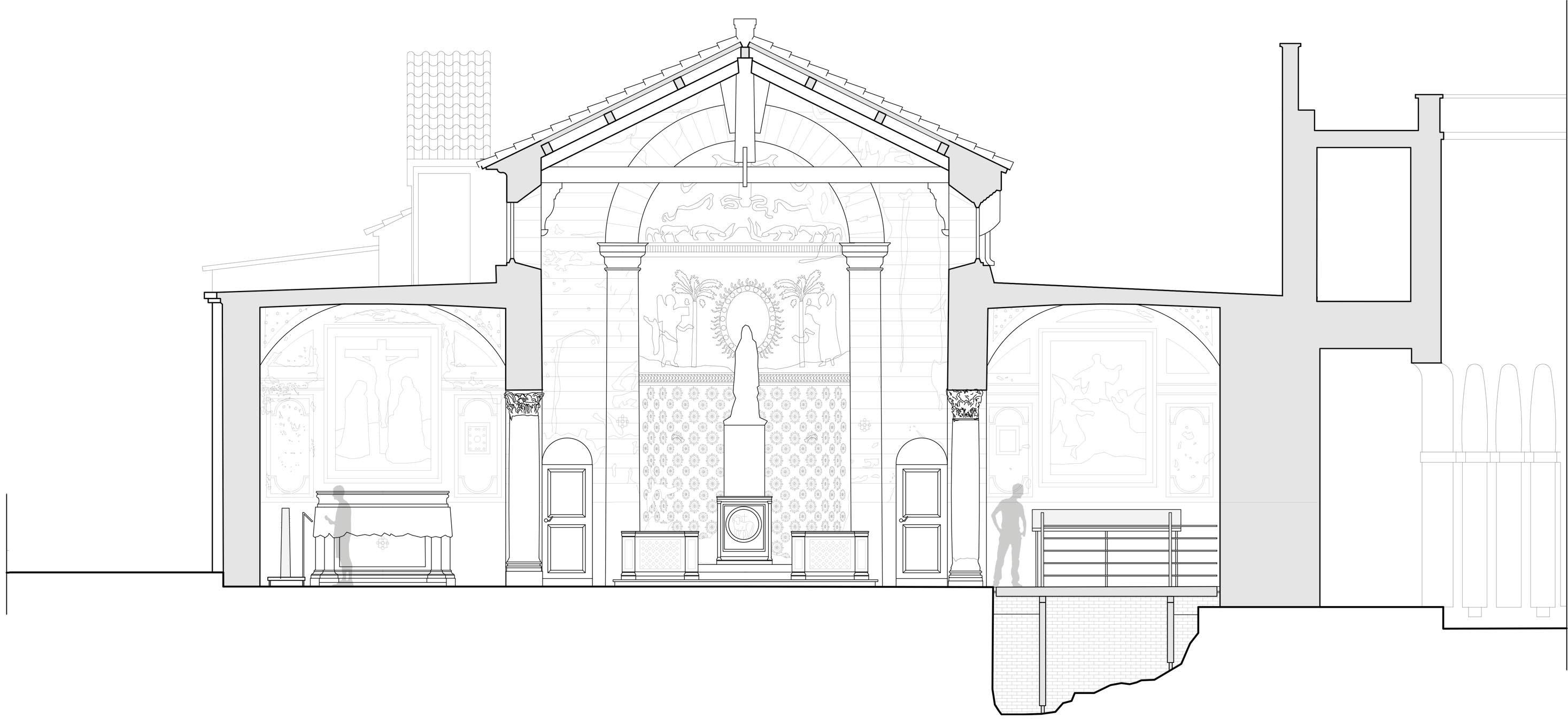
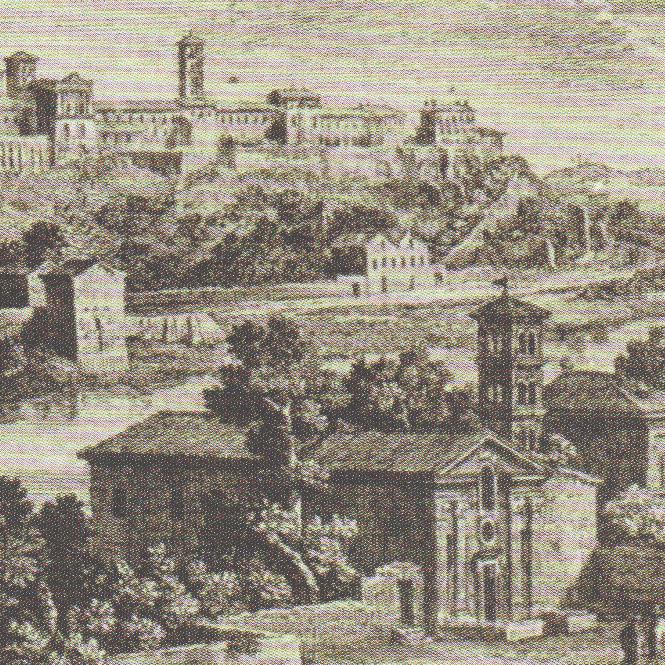
Portfolio | Chiara Felice 16
Engraving by Giuseppe Vasi, 1754
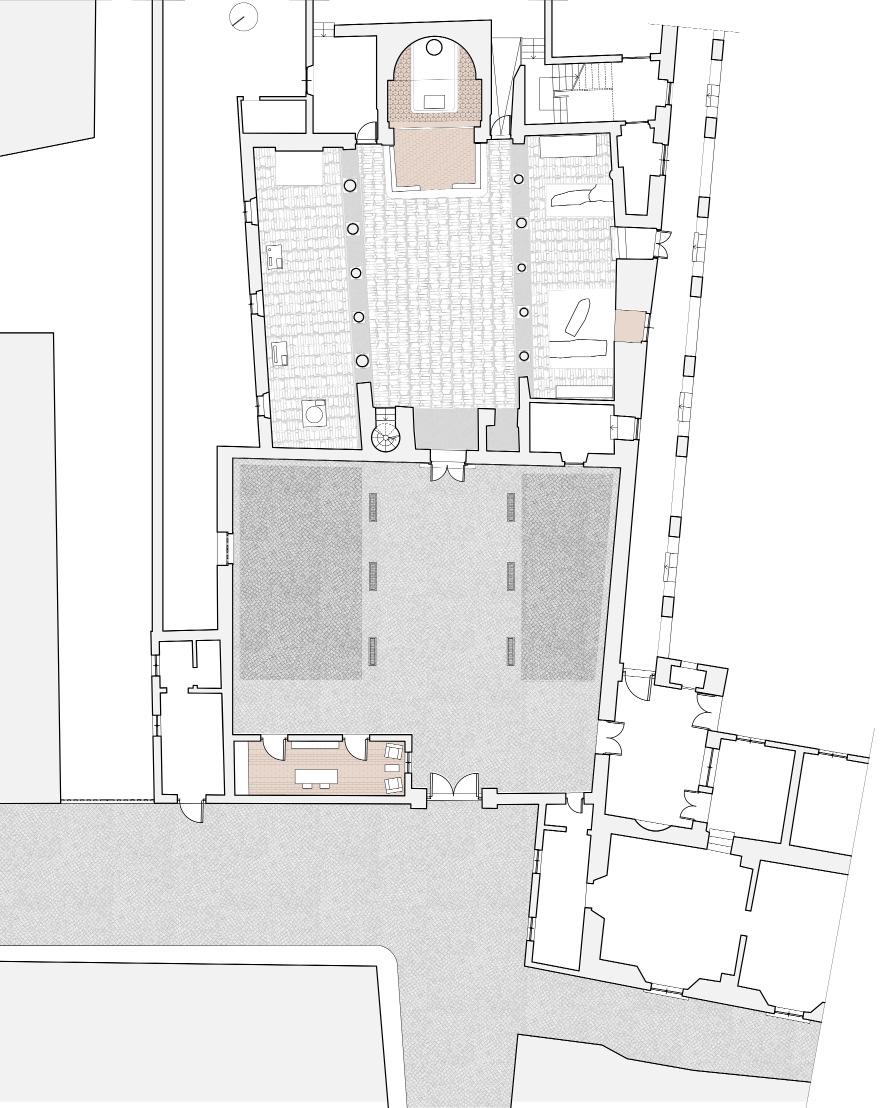
17 Church Restauration | Restoration Project 2020

Portfolio | Chiara Felice 18
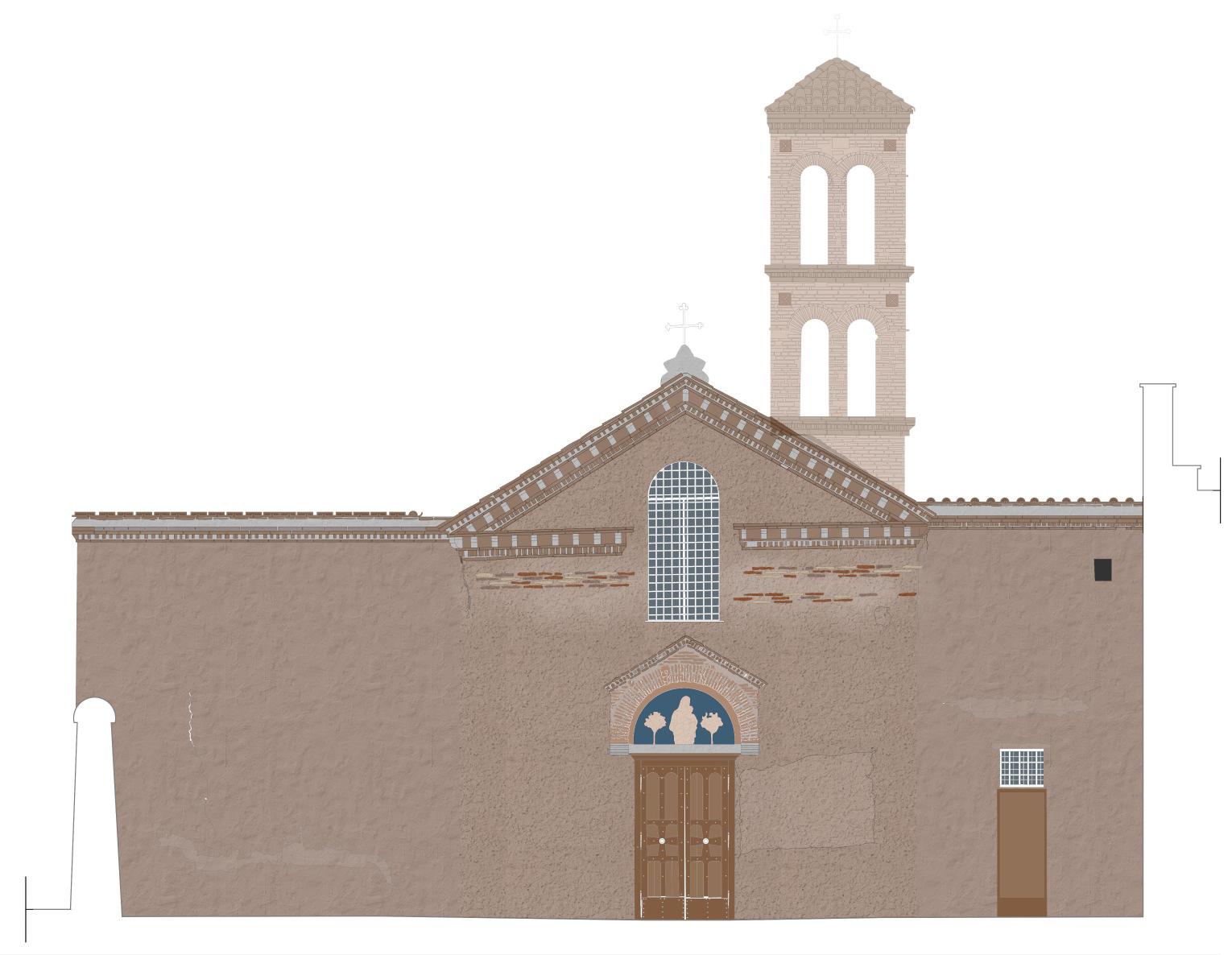
19 Church Restauration | Restoration Project 2020
INTERRELIGIOUS SPACE


Third year project
Location: Capena, Rome (IT)
Supervisor: prof. arch. Guendalina Salimei
Individual project


The project is located on a high hill in the countryside, where it locates a church, mosque, and synagogue as well as houses and an auditorium. The project investigates the concept of standing out vs hiding in the landscape: some elements are dug in the ground, gently laying down on the terrain. On the other hand, the religious buildings are designed to stand out as man-made landmarks in the countryside. These are designed with the same twisted-cubic shape (symbolizing the equality of all confessions), while still maintaining an architectural identity through the window shapes.

Portfolio | Chiara Felice 20

21 Interreligious Space |
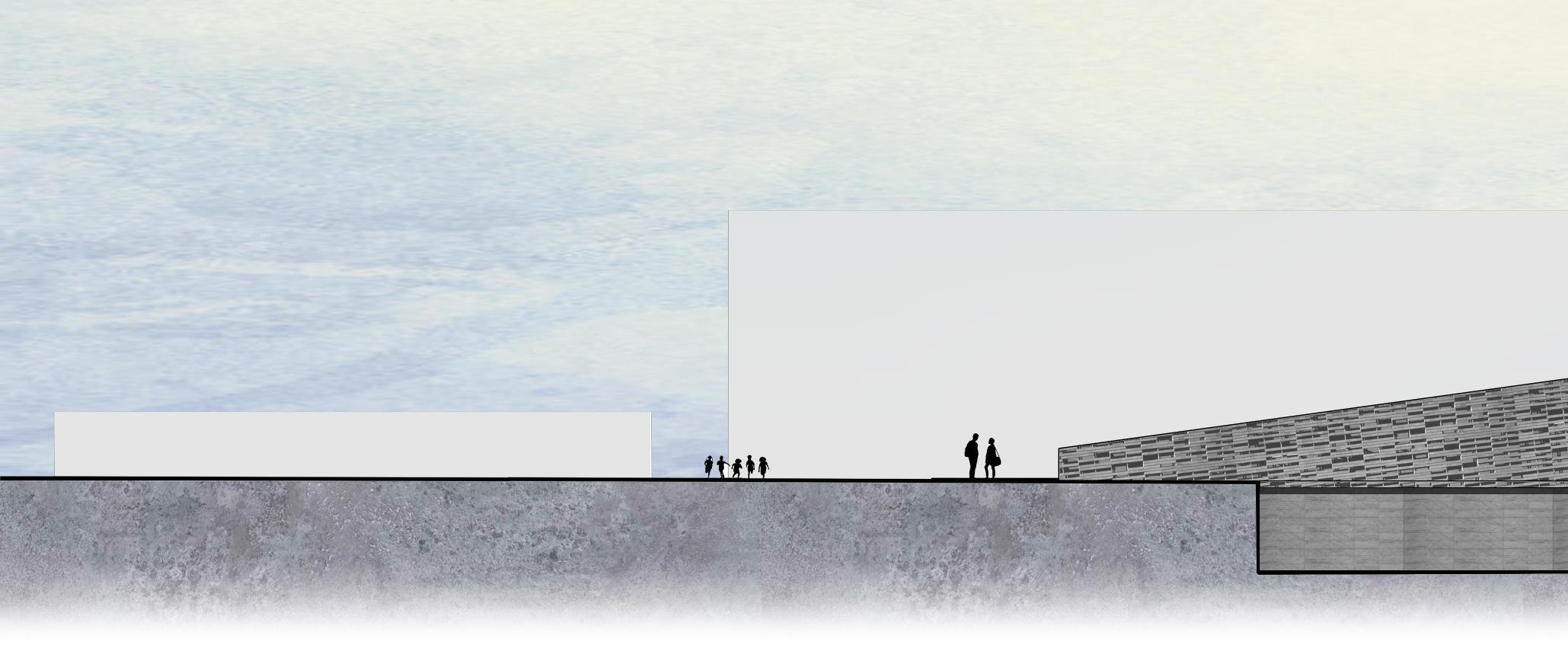
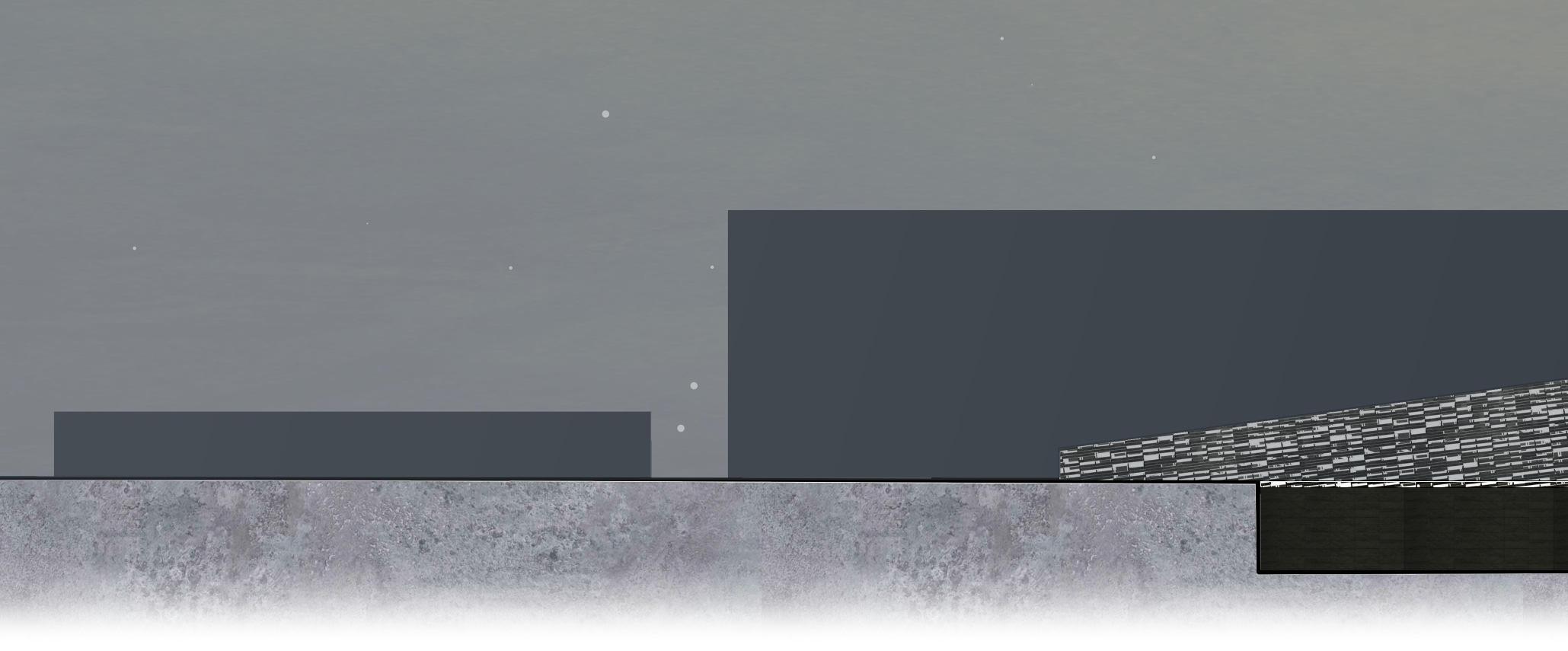
Portfolio | Chiara Felice
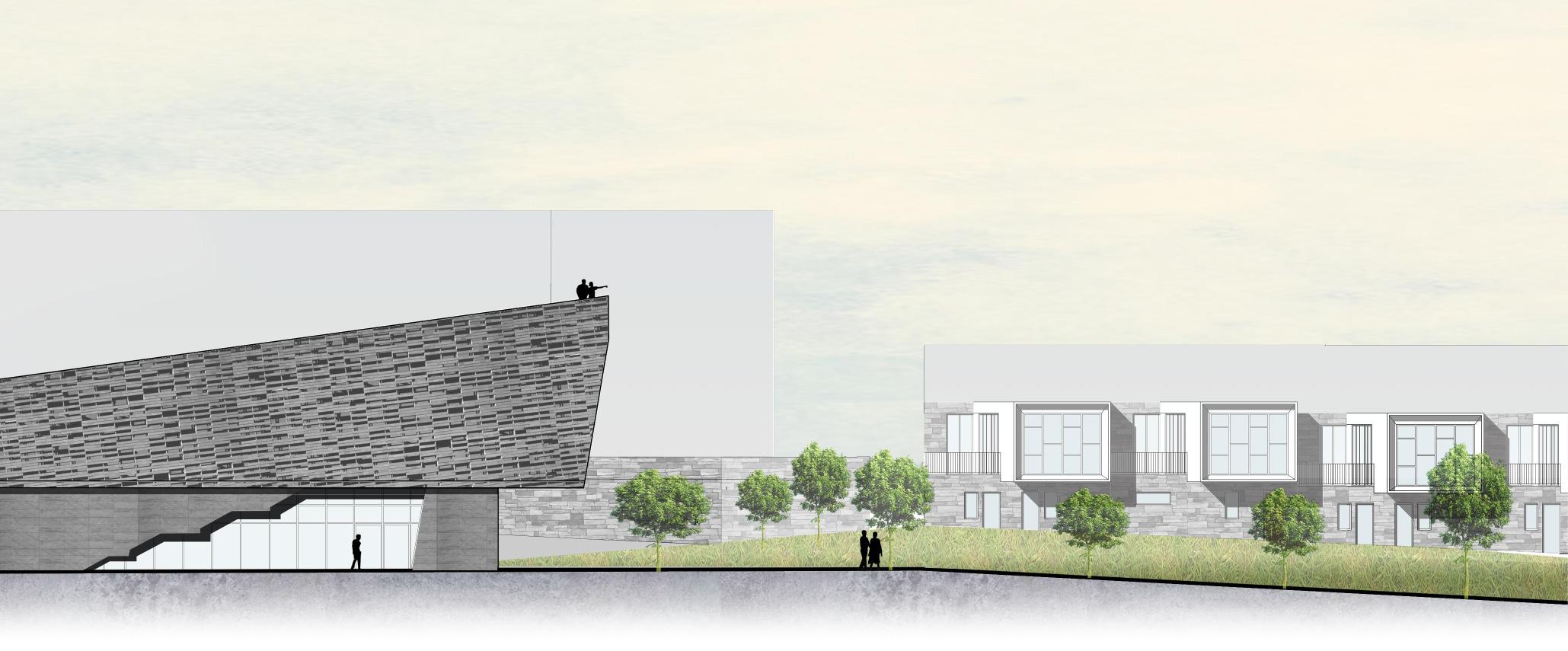
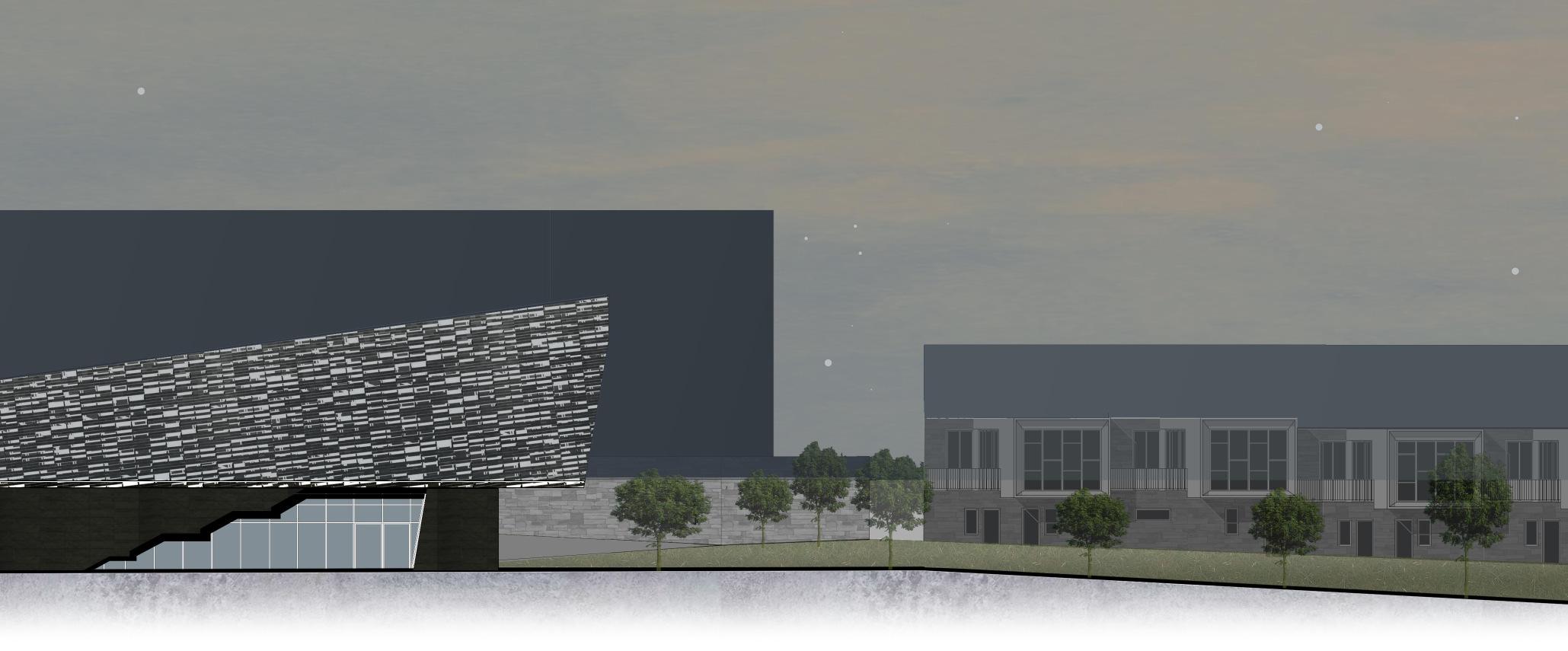
Interreligious Space | 2018
K- TURN FOR GWANGHWAMUN
Urban design International workshop
Location: Gwanghwamun square, Seoul (SK)
University: Myongji College, Seoul (SK)
Team: Kim H.Y., A. Sujin, A. Viscardi, F. Millesoli, C.Felice, D. Paniccia
The project proposes a new configuration for the majestic Gwanghwamun square, to make it completely accessible and permeable to pedestrians. From a composition point of view, the idea is to “break” the steadiness of the fixed-vertical shape of the square, proposing a dynamic, fragmented axis, and a fun, enjoyable way of moving through that space. Great care is taken into forcing selected prospects through trees and short vegetation. What do we want people to see? What do we want to hide? Glimpses to the Royal Palace, mountain Bukhansan and the surrounding city are the real protagonists of the design.
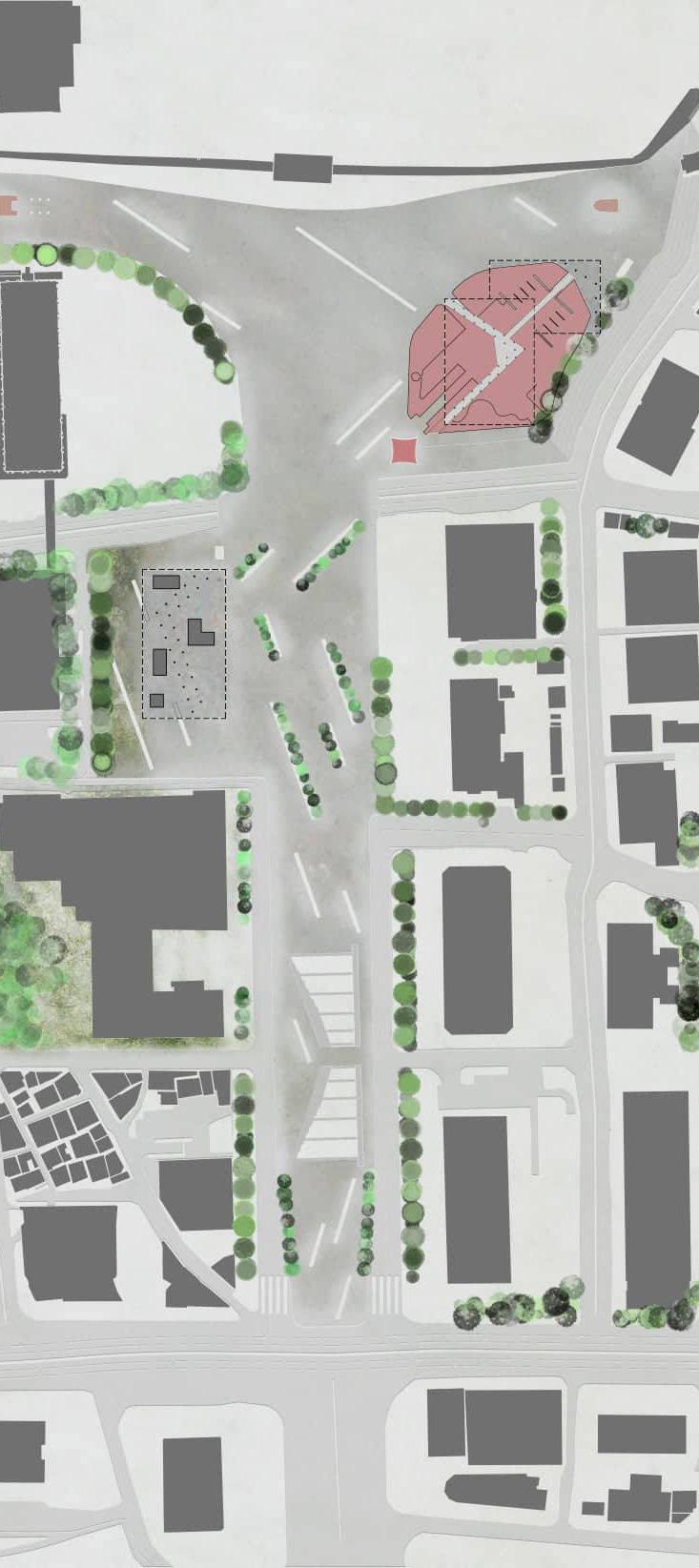

24
Portfolio | Chiara Felice Qwanguamoon
tomorrow | International workshop 2020
square: us and
GREEN VESSELS
Urban design International workshop
Location: Block 18, Belgrade (SRB)
University: University of Belgrade, Belgrade (SRB)
Team: L. Giannini, C. Felice, E. Raponi, S. Yamashida, Q. Gong, R. Dekedda, I. Radokovic
Certificate for the best work
The project aims to redesign the poorly developed Block 18 through small, surgical actions. The idea is to convert the many abandoned houses into small public spaces: from ruin to square. This will create a net of green and public spaces that will revitalize the neighborhood while connecting it to the surrounding city of Belgrade.

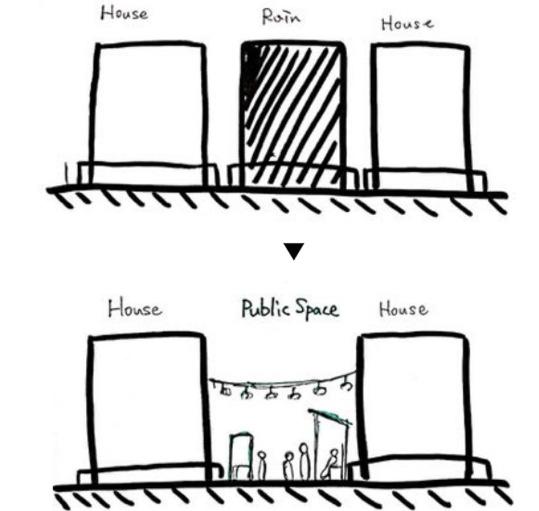

25 Portfolio | Chiara Felice Belgrade in the Plural | International workshop 2017
ROMPECABEZAS
Shortlisted project
Architecture contest
Location: Huesca, Aragona (ES)
Team: C. Felice, A.C. Ianniello, P. Mezzadri, L.C. Vincelli
The aim is to design sustainable artists’ residences and education complex. “Rompecabeza” is configured as a series of sloping colored terraces placed on a steep area. The volumes of the small buildings emerge from the terraces, defining a pattern on the terrain reminiscent of mosaic tiles, and a Gaudì-like color palette. Working with the existing space is a goal of the project: the design is built around mantainig the existing olive and almond trees. Another key factor of the project is the possibility to expand over time through a modular masterplan, creating a village within a village.

Portfolio | Chiara Felice 26
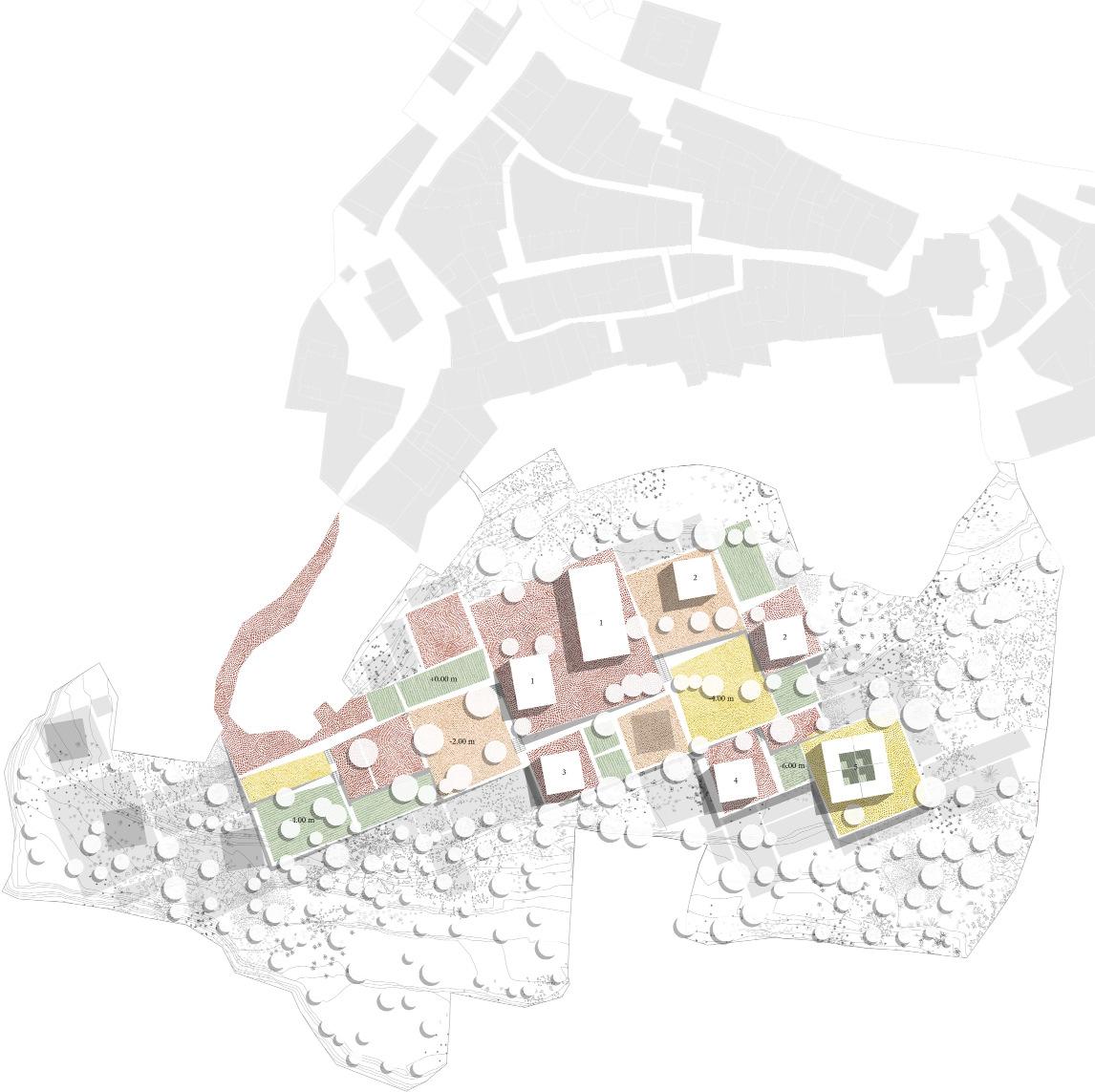
27 Gaudì La Coma, artist’s residences | Architecture contest 2023
LUMIERE FUTURISTE
“People’s choice award” winner
Architecture contest
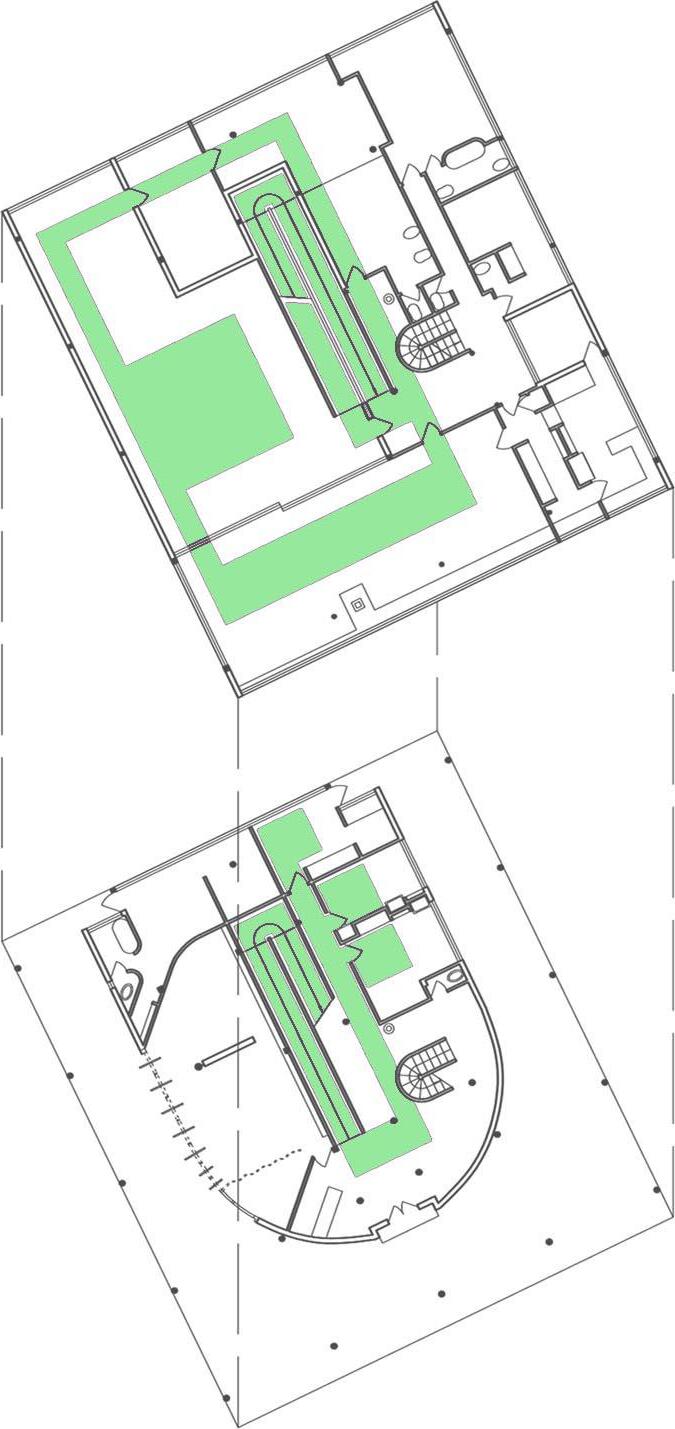
Location: Ville Savoye, Poissy (FR)
Team: C. Felice, A.C. Ianniello, L.C. Vincelli
The design idea is to use light (essential for Le Corbusier) and move its XX century architectural concept into the modern days, without affecting its original elements. Ville Savoye will work as an ever-changing museum, representative of our contemporary digital age. Thanks to Augmented Reality the inside space will remain (almost) untouched while still hosting new functions. The design operations are surgical: only a slightly raised boardwalk is added inside the building. Exploring it as they would walk among an archeological site may let people realize the true value of this modern masterpiece.
Portfolio | Chiara Felice 28

29 2020 Arch de Ville | Architecture contest
extended photo selection: flickr.com/photos/chiarafelice/

PHOTOGRAPHY
Photography has been my first approach to composition, long before taking an interest in architecture.
I’ve always carried my camera with me throughout every travel, as a powerful tool to interpret the world.
A photo can also be a valuable testament of places that are no longer here.
This is the case of the small village of Amatrice (RI), my family’s hometown, destroyed by an earthquake in 2016.
As an architect, I hope to put my skills into play and help re-imagine the village of my childhood.
Portfolio | Chiara Felice 30

Selected pictures | Photography 31
Navona’s square, Rome ITALY | 2014

Portfolio | Chiara Felice 32
Hadrian’s Villa, Tivoli ITALY | 2014
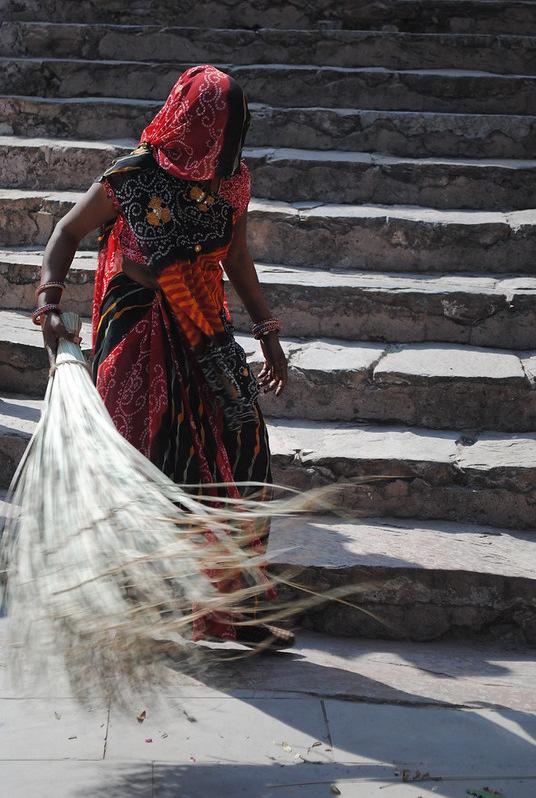
Selected pictures | Photography 33
Jaleb Chowk, Jaipur INDIA | 2014

Portfolio | Chiara Felice 34
Hadrian’s Villa, Tivoli ITALY | 2014

Selected pictures | Photography 35
Gyeongbok Palace, Seoul SOUTH KOREA | 2020

Portfolio | Chiara Felice 36 Amatrice ITALY | 2014
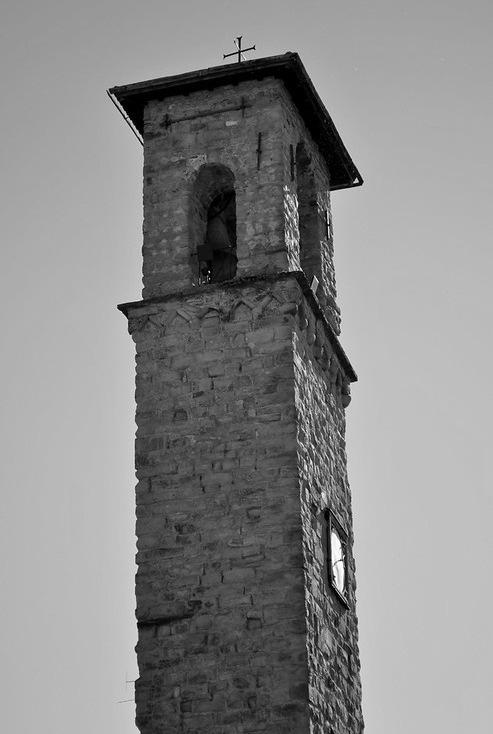
Selected pictures | Photography 37 Amatrice ITALY | 2014

Portfolio | Chiara Felice 38 Amatrice ITALY | 2014
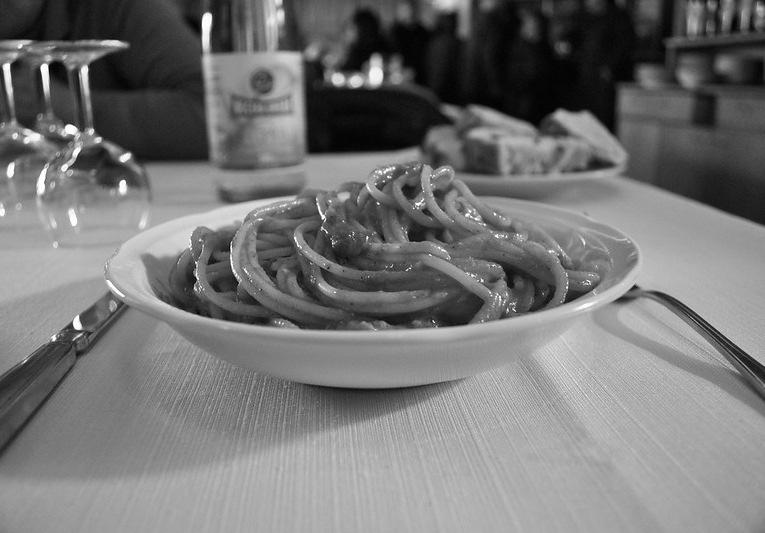
Selected pictures | Photography 39 Amatrice ITALY | 2014

