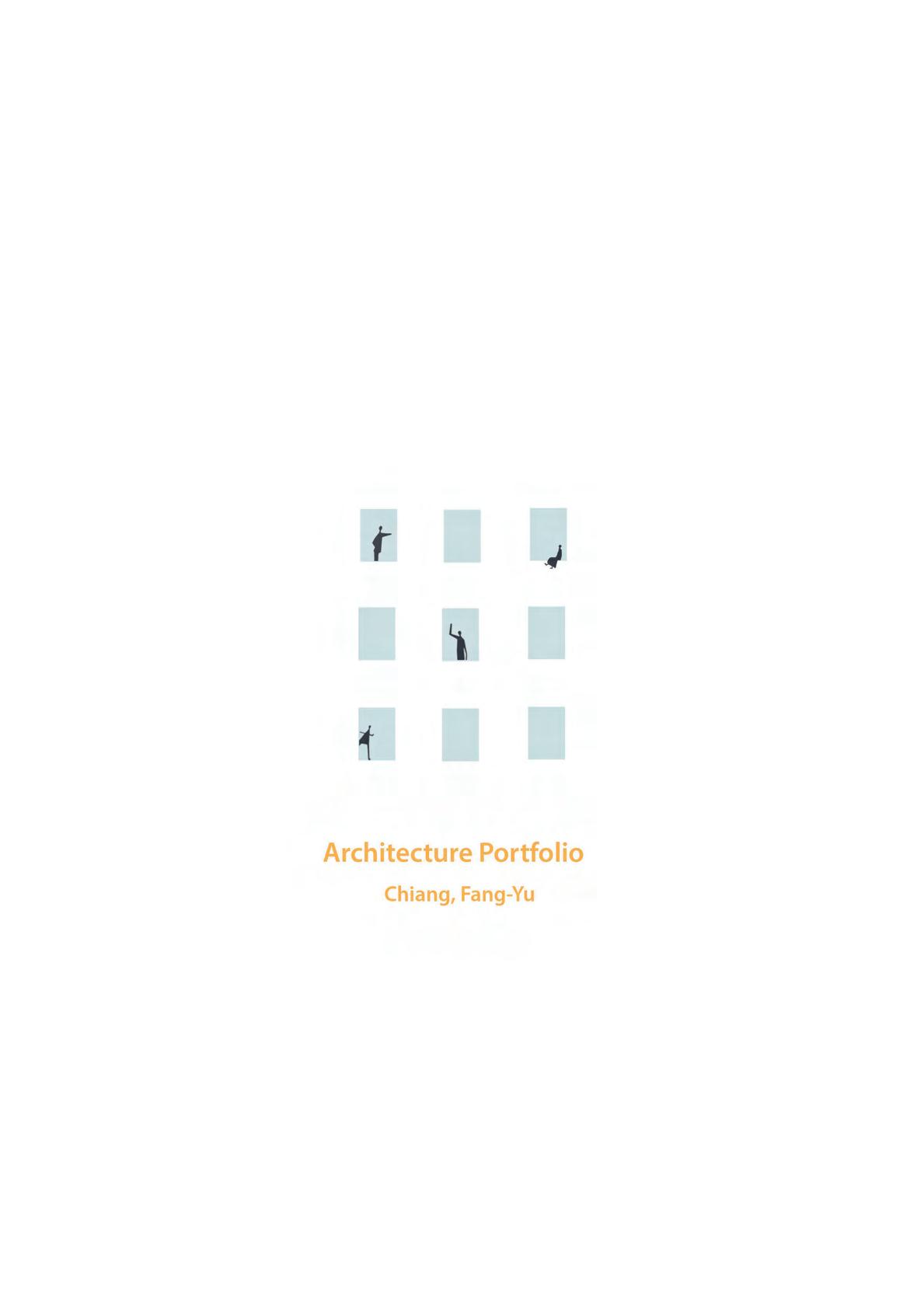
2001/10/23
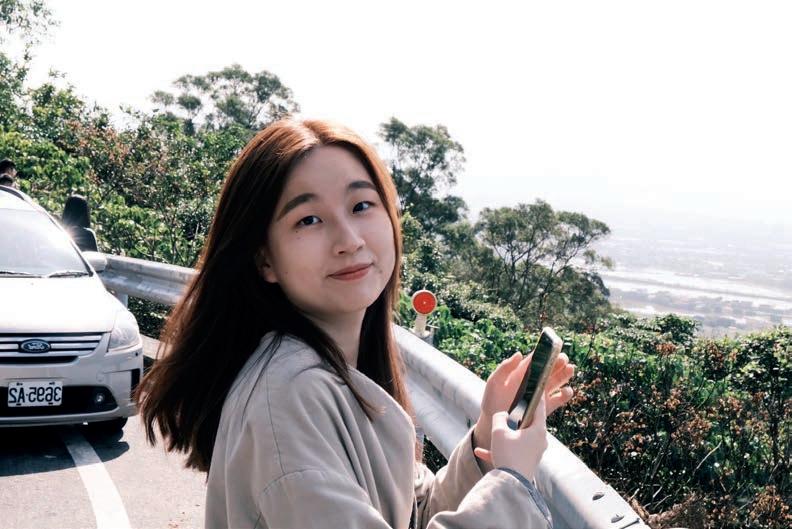
+886 939 631 023
agneswhite777@gmail.com
Chiang, Fang Yu
EDUCATION SOFTWARES
Bachelor of Architectural design
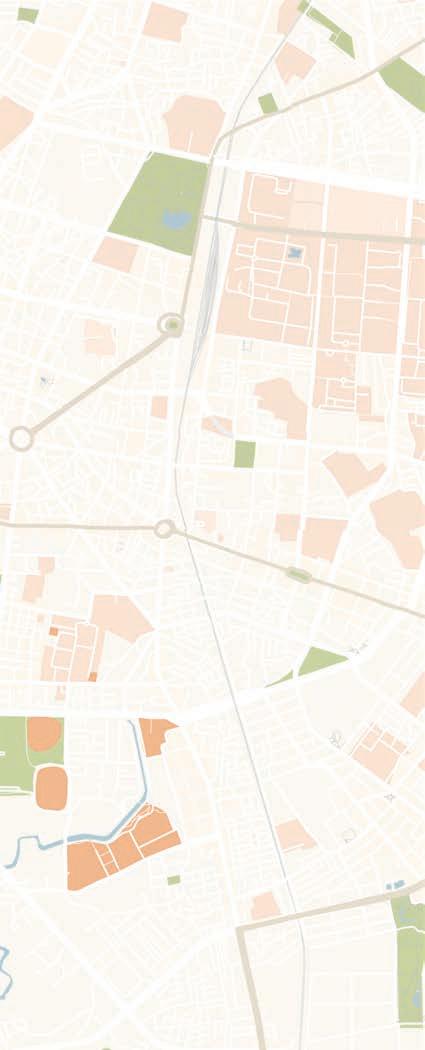
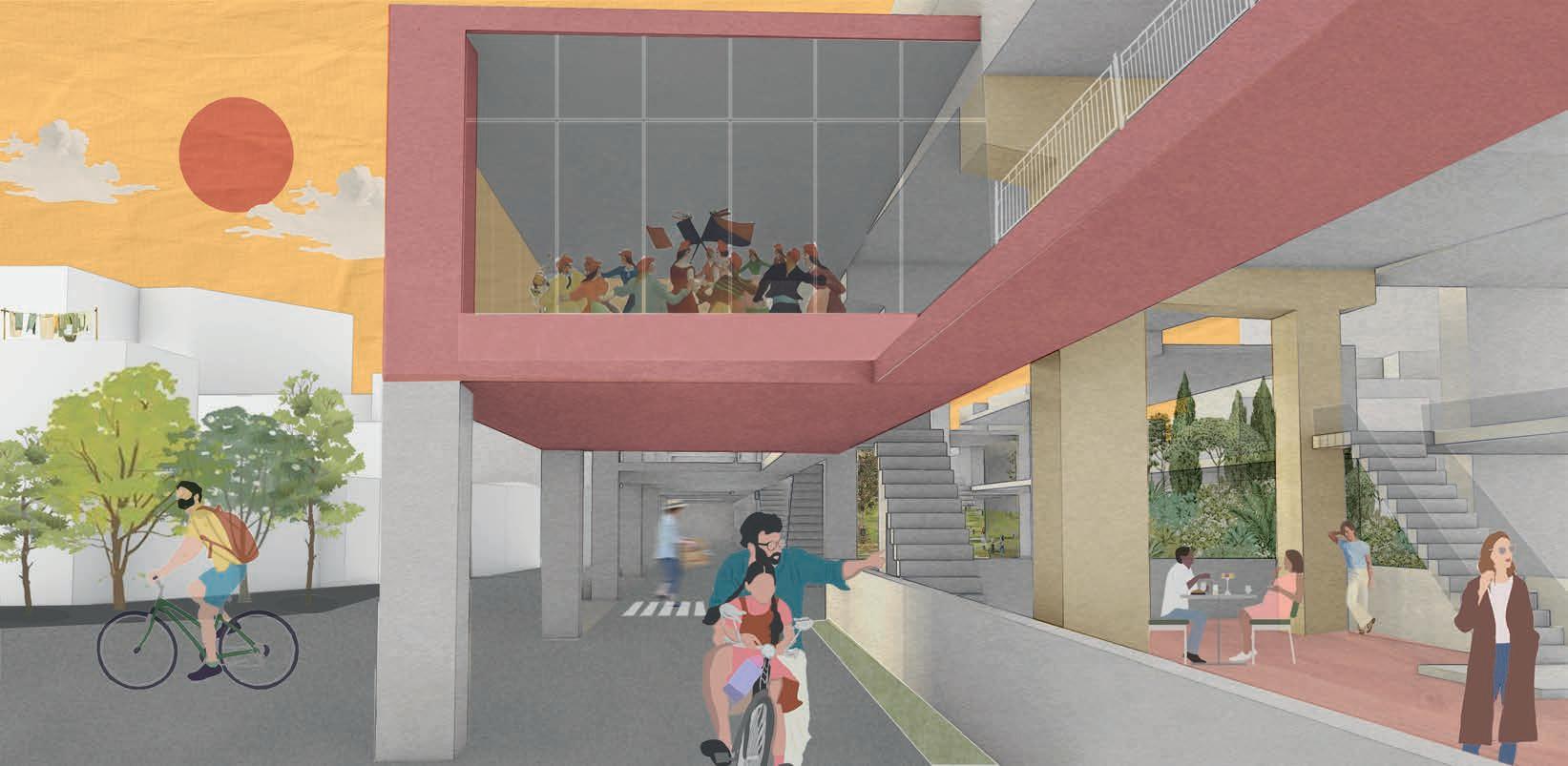
National Cheng Kung University (NCKU), Tainan, Taiwan
LANGUAGE
Adobe Photoshop
Adobe illustrator
Autocad Rhinoceros
Twinmotion
Enscape
Adobe indesign
Adobe Premiere
EXPERIENCE
Chinese native
English uent
COMPETITION
Architecture student’s Association
Tainan Architectural Triennial OVERTURE
2022 NCKU design competition second award
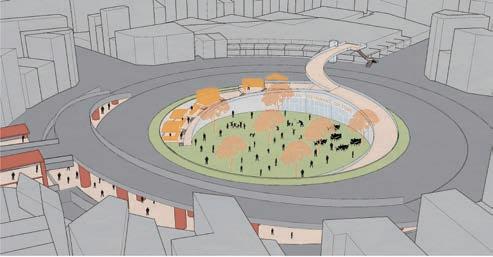
Dong-Men Rd Fu-Qian Rd Tainan Train Station SITE Sports & Leisure Gallery Tainan Baseball eld LinSen Station Fu-Xing Market NUTN Tainan Park Introduction The railway construction has laid the foundation the railway line has become more and more intensive, center. In response to the transformation of TRA is the corresponding solution to the following: the downtown transportation system. Based on Lin-Sen Rd Jian-Kang Rd Dong-Feng Rd Kong-Yuan Rd AFTER TEA
GEE LOOP G10
development of downtown Tainan. However, with the expansion of the city, the development along originally convenient transport infrastructure turned out to be the setback of the growing city renewal program in Tainan Train Station area, moving the railway eastward to underground barrier(the railway) to the urban area, relieving the increasingly heavy traffic, and integrating we came up with some solutions and applications to height differences.
Issue
History of the East Gate Tra c Circle
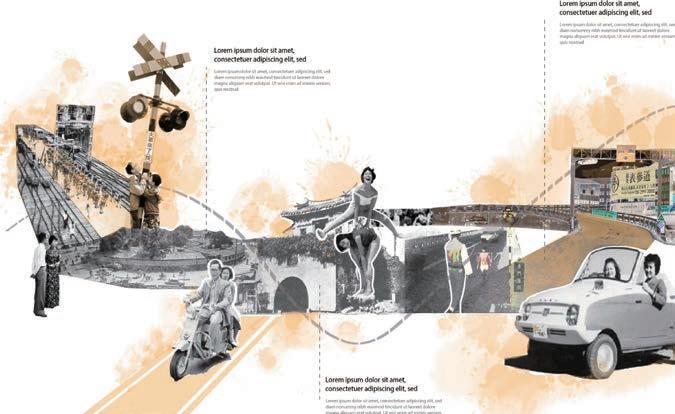
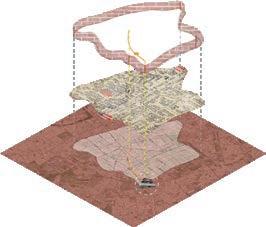
In the base, after the railway is underground, the traffic barrier caused by the railway is eliminated. The "Urban Green Corridor" is also formed along the track of the railway, not only connecting the north-south direction, but also reconnecting the divided east and west sides.
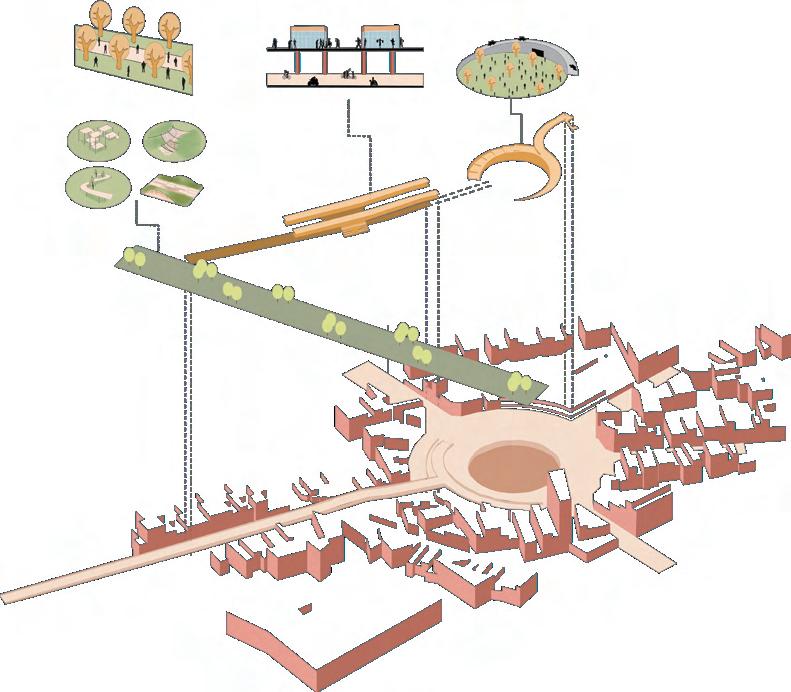
The north of the base is connected to Tainan Station and the transfer station. It is not only an important transportation hub for Tainan City, but also the only way for many students to commute.

Petrichor C House
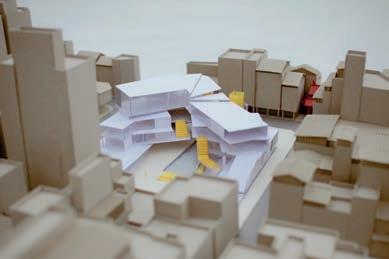
This section is bound to become a new commercial and educational core in the future. Residential and commercial compound streets and performances of cultural and creative industries will all take place here.
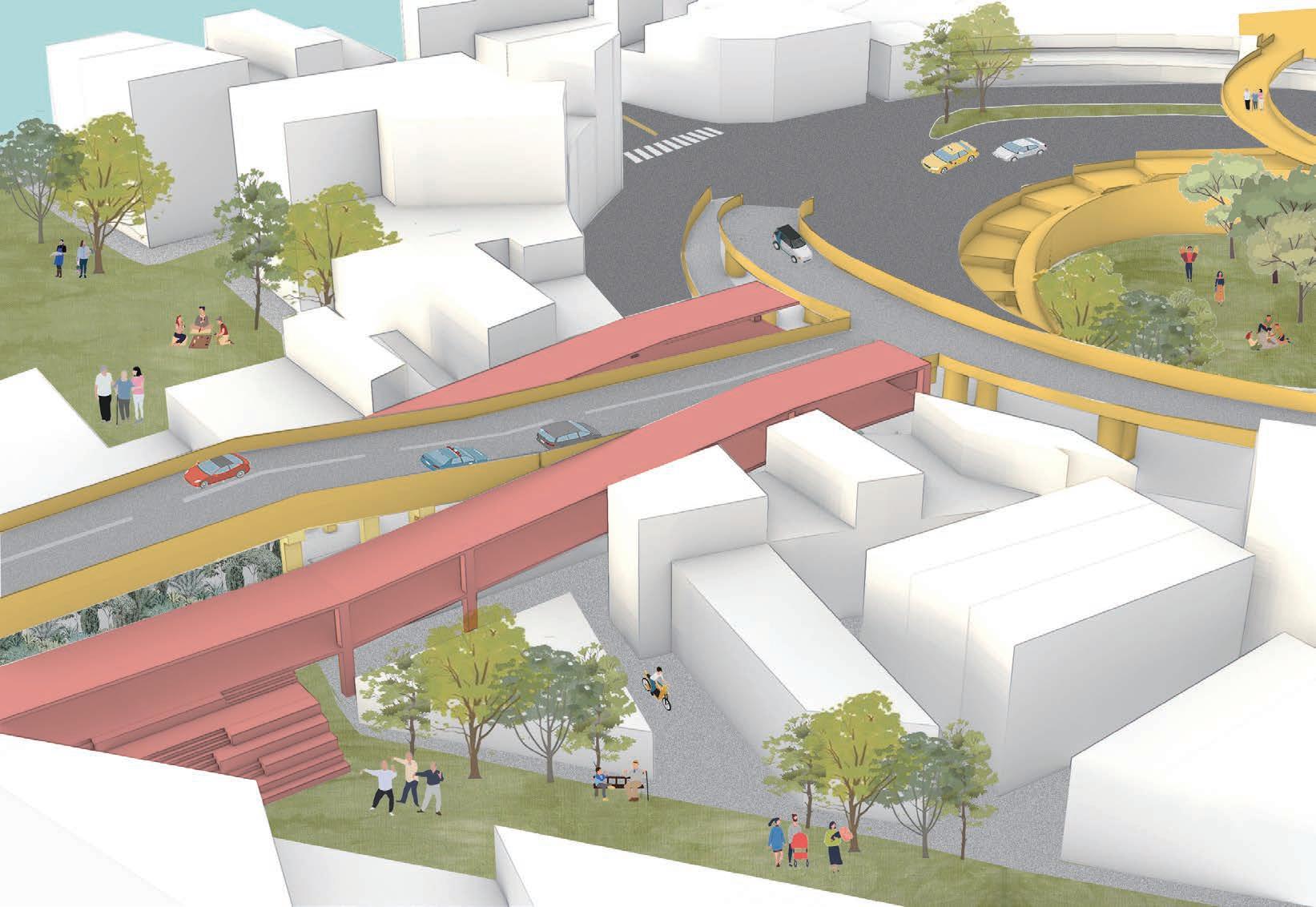



Community Playground
East Gate Traffic Circle was constructed at the end of the Japanese occupation period. The traffic circle was occupied by vendors after the war until it was demolished in 1968. In 1974, the Dongmen Land Bridge replaced the railroad crossing Cars drive over the land bridge and locomotives drive on the underground locomotive lane.The Dongmen Land Bridge which runs through the Eas District and the Central and West Districts, connecting Dongmen Road and Dongmen Circle is a very important road in Tainan for driving Riders should ride the motorcycle underpass under the bridge but the underground road surface is narrow, the light is dim and there are rare and complicated three-way confluence divider island Riders who are not familiar with the local road conditions often accidentally reverse or ride the wrong way.
17
Design Strategy
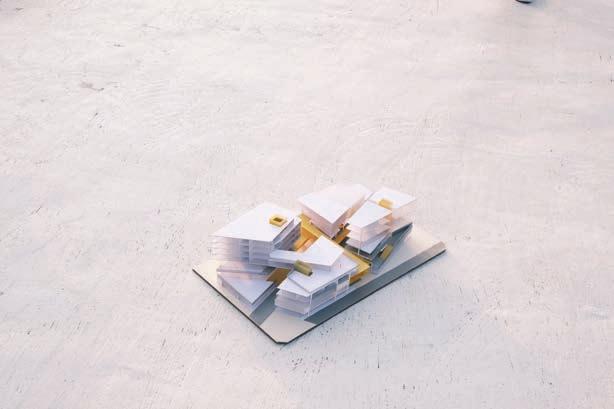
We retained the original land bridge and rebuilt it, plus re-planned the underground original underground passage to the center of the ring for pedestrians, able walking experience in Tainan, it is also expected to reactivate the railway, but also emphasizes the continuity of the urban axis and allies.
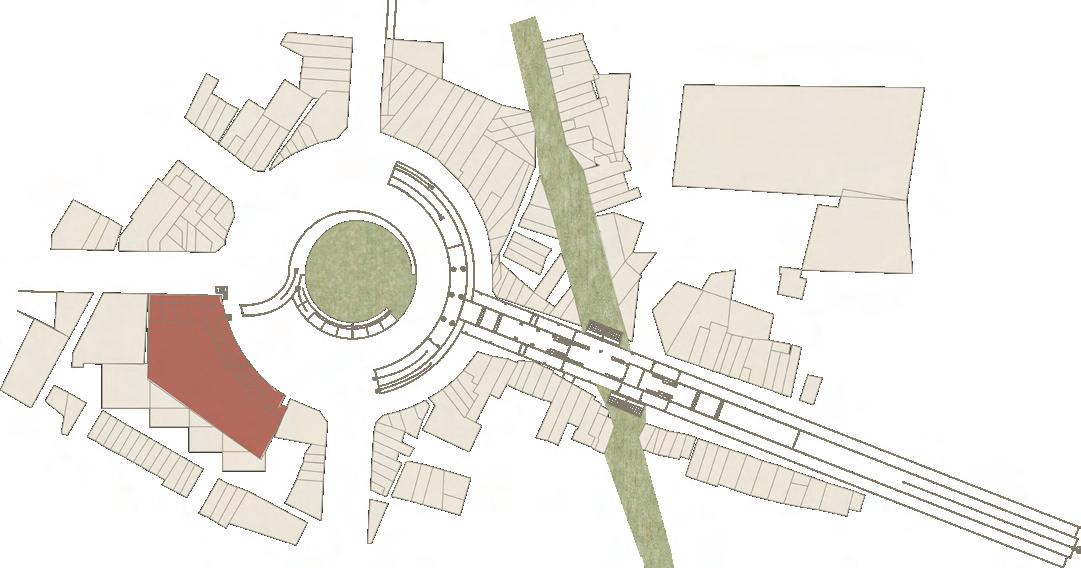

Men Rd
Fu-Qian Rd B Ming-Quan Rd Bei
The Fuxing Market is located on the side of the East Gate Circle, which used to be the Xinfeng County Office during the Japanese occupation period.Originally, the interior of the East Gate Circle was not a driveway, but a stall of food stalls. Furthermore, in addition to games such as fishing for goldfish and cricket fighting can be seen here, there is Guanghua Theater nearby. So it echoes the excitement of the market. During the 70 years of the Republic of China, the evening market model appeared. However, in the 75 years of the Republic of China,
Other NCKU
Although the design of the East Gate Circle connects many important roads and becomes an important node in traffic, it is not friendly to pedestrians. In the past, because the underground passage was a locomotive lane, the dim light and poor air quality made it not a place where people would like to stay for a long time. The coexistence of the circle and the land bridge undoubtedly compresses the space for pedestrians. Considering the dynamics of pedestrians and vehicles, with the basic principle of not affecting the smoothness and safety of the proper moving lines,we try to use the transformation of height difference to find the way that people can freely move without feeling conflicted.
Fu-Xing Market
underground passage and introduced merchants to settle in. The ground floor is used for slow trains, so we open up the and then connect to the Fuxing Market through the ring. In addition to allowing pedestrians to have a safe and comfortcommercial functions of the circle. Such an adjustment not only connects the broken urban veins on both sides of the
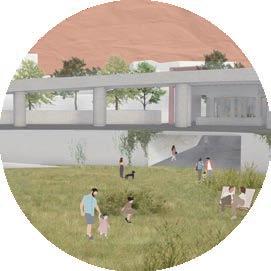
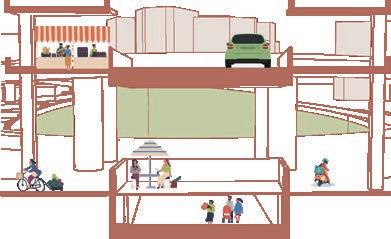
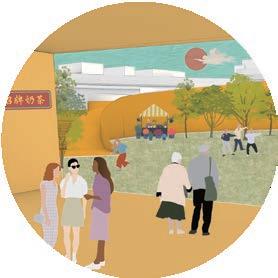



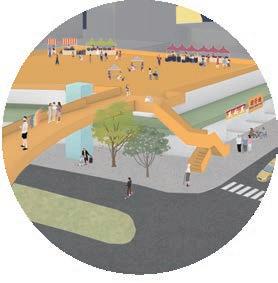
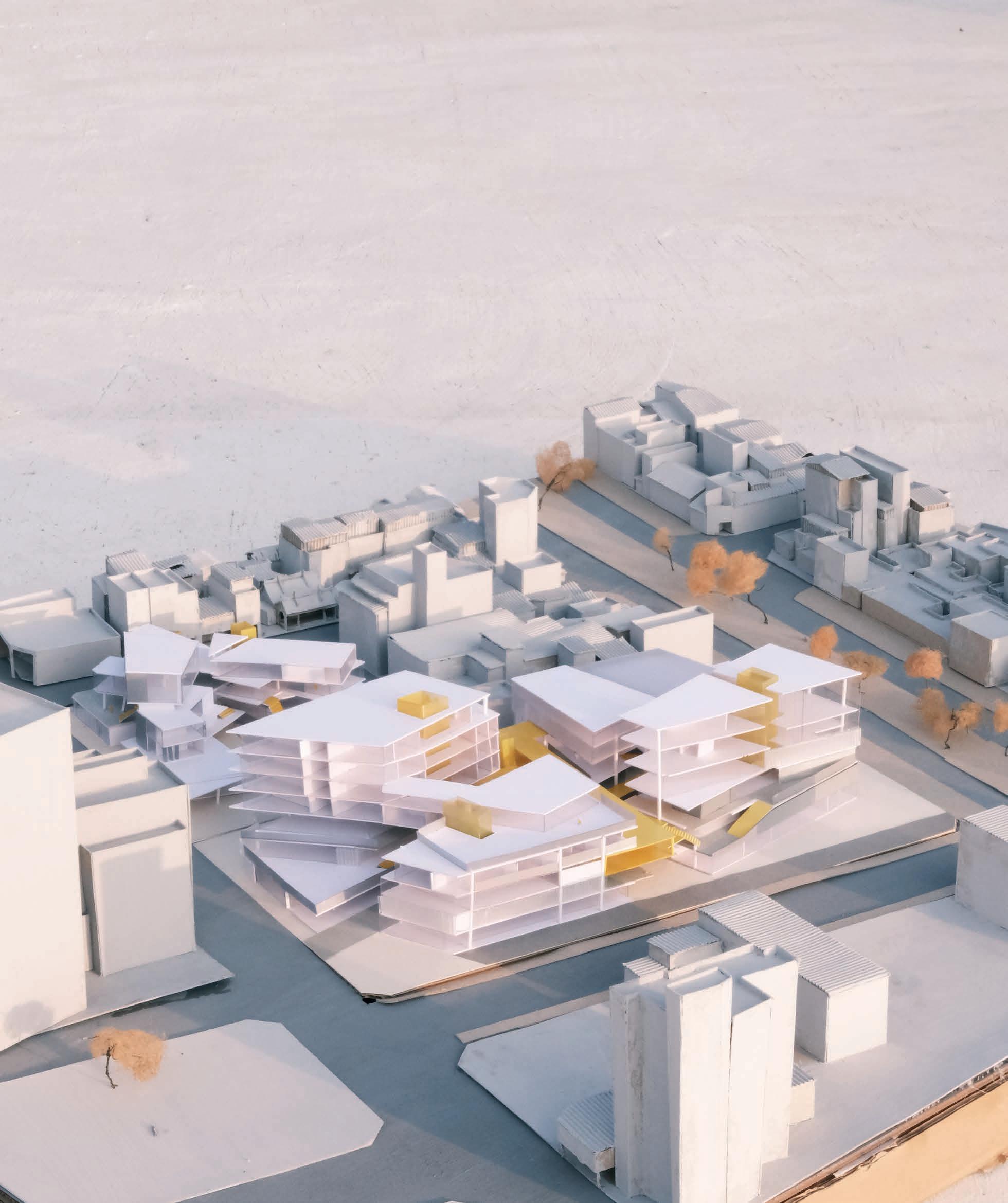
The circle center is also planned as an urban park with the largest amount of greenery, establishing an urban cold island providing space for people to rest and play. The original land bridge will also become an extension of the urban green corridor.
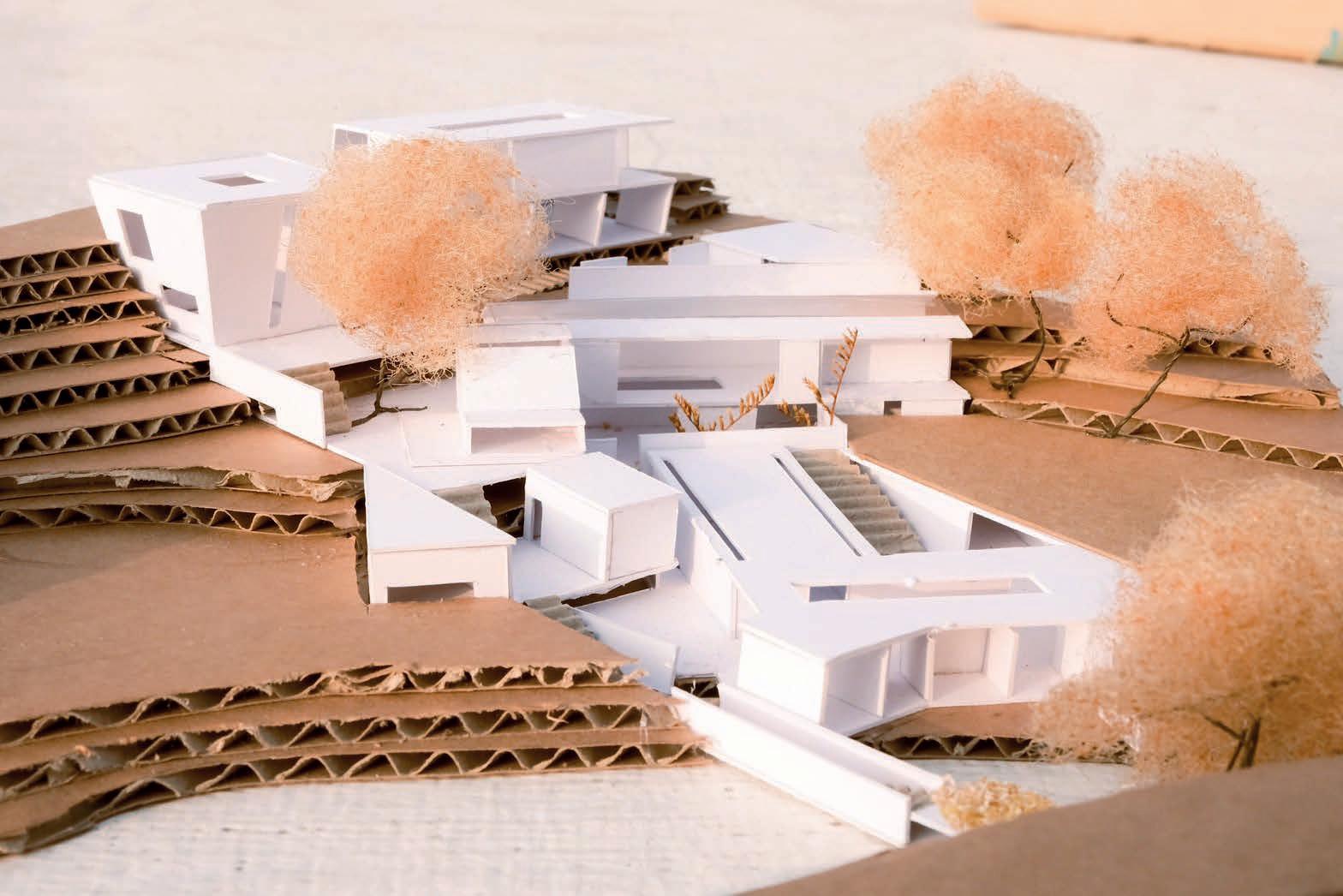
(n.) a pleasant smell that frequently accompanies the rst rain after a long period of warm, dry weather.

Site : Nanshan Cemetery, South Dist, Tainan City, Taiwan
The design goal of this project is to create a spiritual space that transcends traditional religious practices, etiquette, and rituals. The aim is to design a space where modern urbanites can retreat to and engage in introspection, ponder about life, and reconnect with their inner selves. This space o ers a temporary escape from reality, enabling visitors to alter their moods and gain a new perspective on themselves and the past. The design of this space will encompass the ve senses and integrate the interaction of space, heart, and landscape.

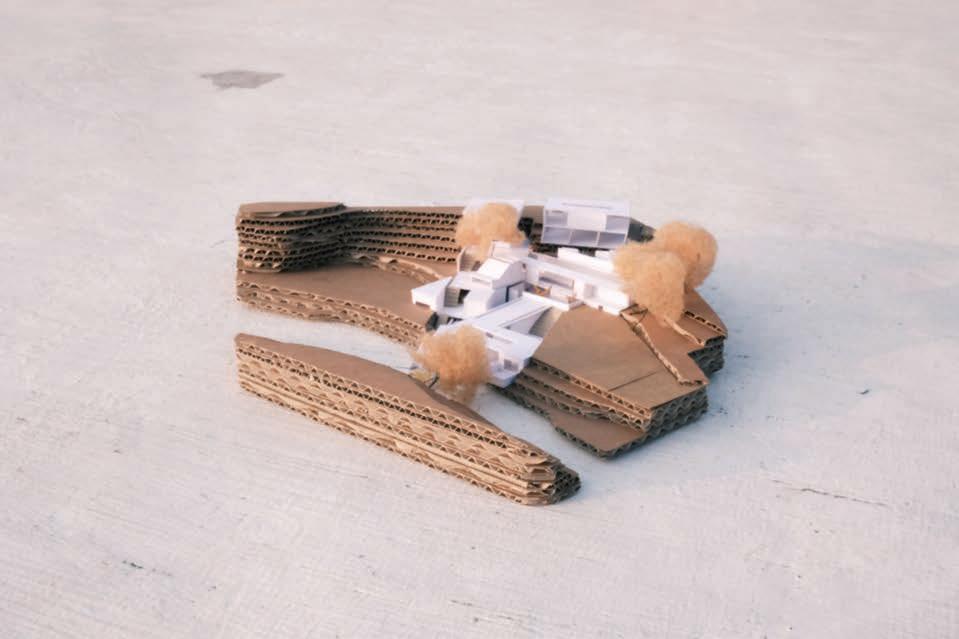
Petrichor
6
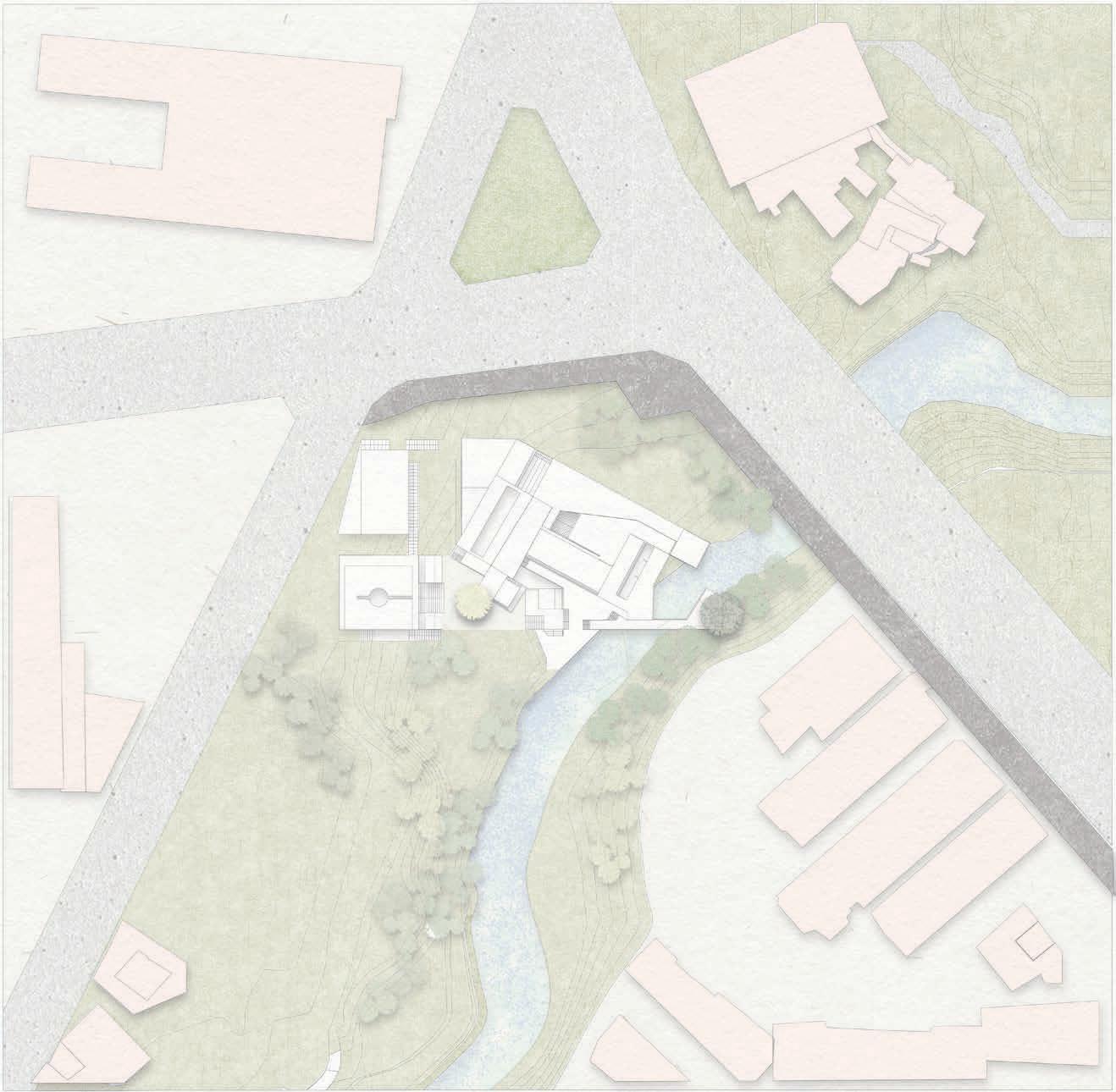


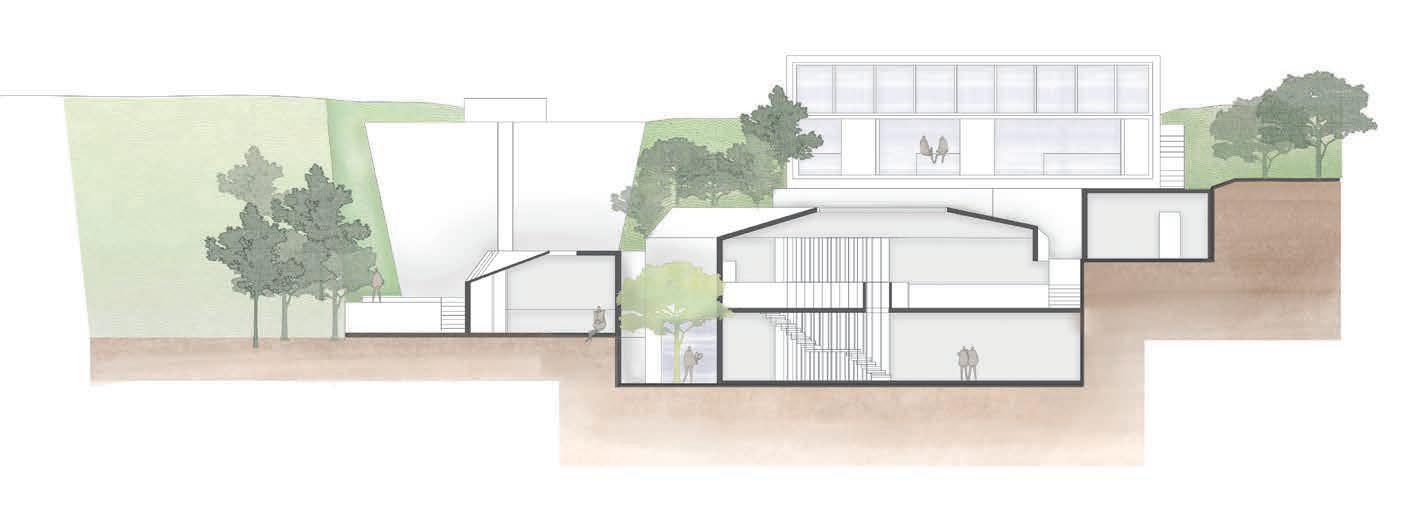

SITE ANALYSIS
The use of Nanshan Cemetery as a burial ground can be traced back to the Ming Dynasty. Due to its late development, people began burying their remains here. It was only during the Japanese occupation that Nanshan Cemetery underwent renovations and began to be operated as a cemetery.
The site is situated atop a hill, sloping downwards on all sides and dipping in the center where a bamboo stream runs through it, bifurcating the land. The terrain is richly populated with an array of trees, adding to the ourishing landscape. Delicate butter ies utter across the verdant grass, while the stream glistens in the bright sunlight. Despite its proximity to the bustling urban development, the site remains unblemished, retaining its innate, pristine beauty.
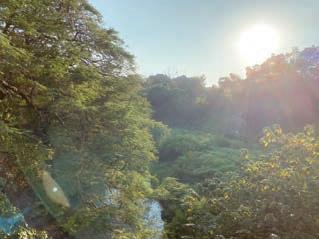
urban suburbs

To ensure harmonious integration with the natural terrain, I adopted a design approach that involved situating the building volumes in a manner that is sensitive to the topography. A portion of the structure was placed underground and concealed with vegetation, seamlessly blending it with
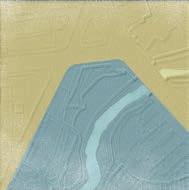
My aim was to provide an environment that promotes healing and wellbeminimalist architectural techniques that reduced the impact of human intervention, and provided unobstructed access to nature throughout the premises.
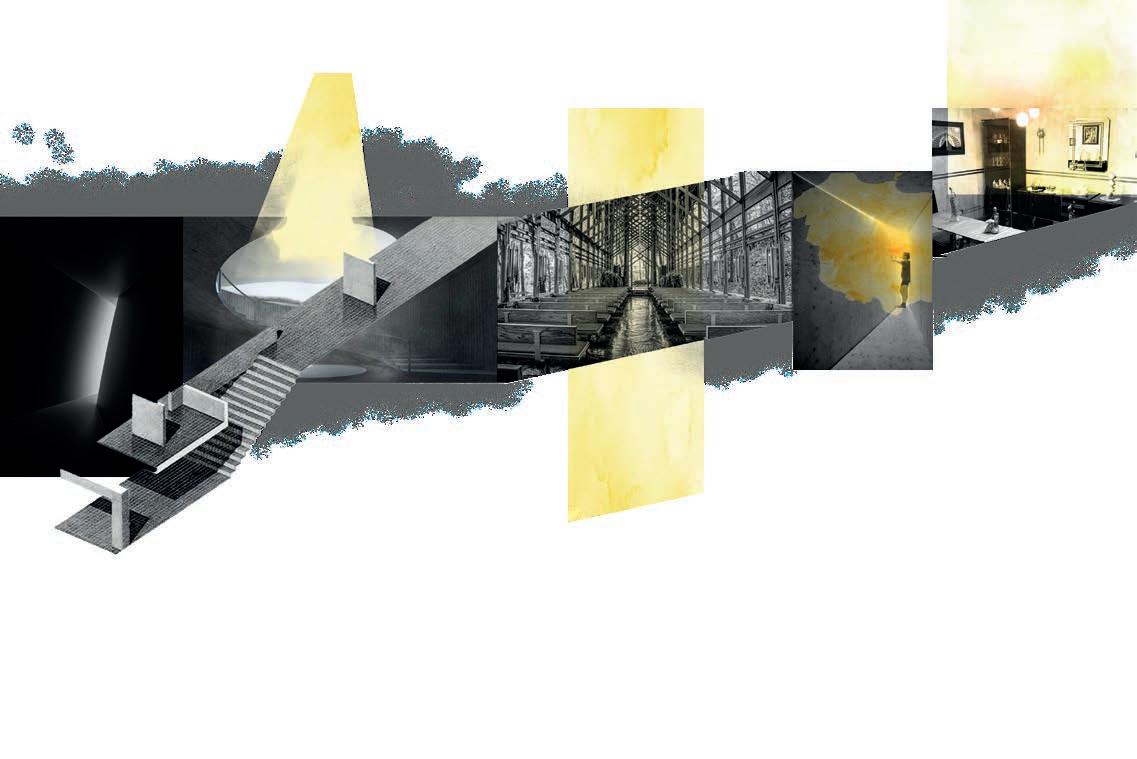
PROGRAM

Using the two axes derived from the site analysis, the urban axis de nes a more public volume while the natural axis de nes a more intimate space, with both intersecting at the opposite bank of the Bamboo River.
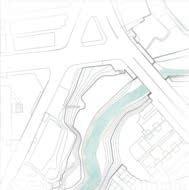

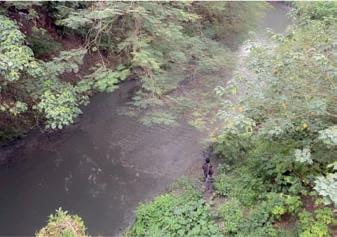

Imagine a space where people can come together, sit down, sip on tea, and talk about a topic that is often considered taboo –death. It may not be an easy subject, but it's one that a ects us all. That's why I chose to create a program centered around a "farewell tea party."
This gathering provides a opportunity for individuals facing the end of life to come together with their loved ones in a warm, inviting atmosphere.
Amidst the aroma of freshly brewed tea, they can share stories, reminisce about cherished memories.
Zhong-Hua Rd Petrichor
inside - the river axis
8
outside - the urban axis
“Ultimately, the design seeks to create a welcoming sanctuary where visitors can experience the gentle embrace of both the built environment and the natural world.”
The experiential journey takes Along the way, the atmosphere of the architecture, providing
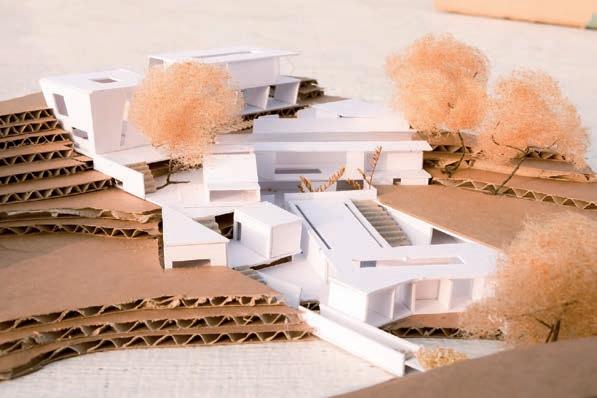

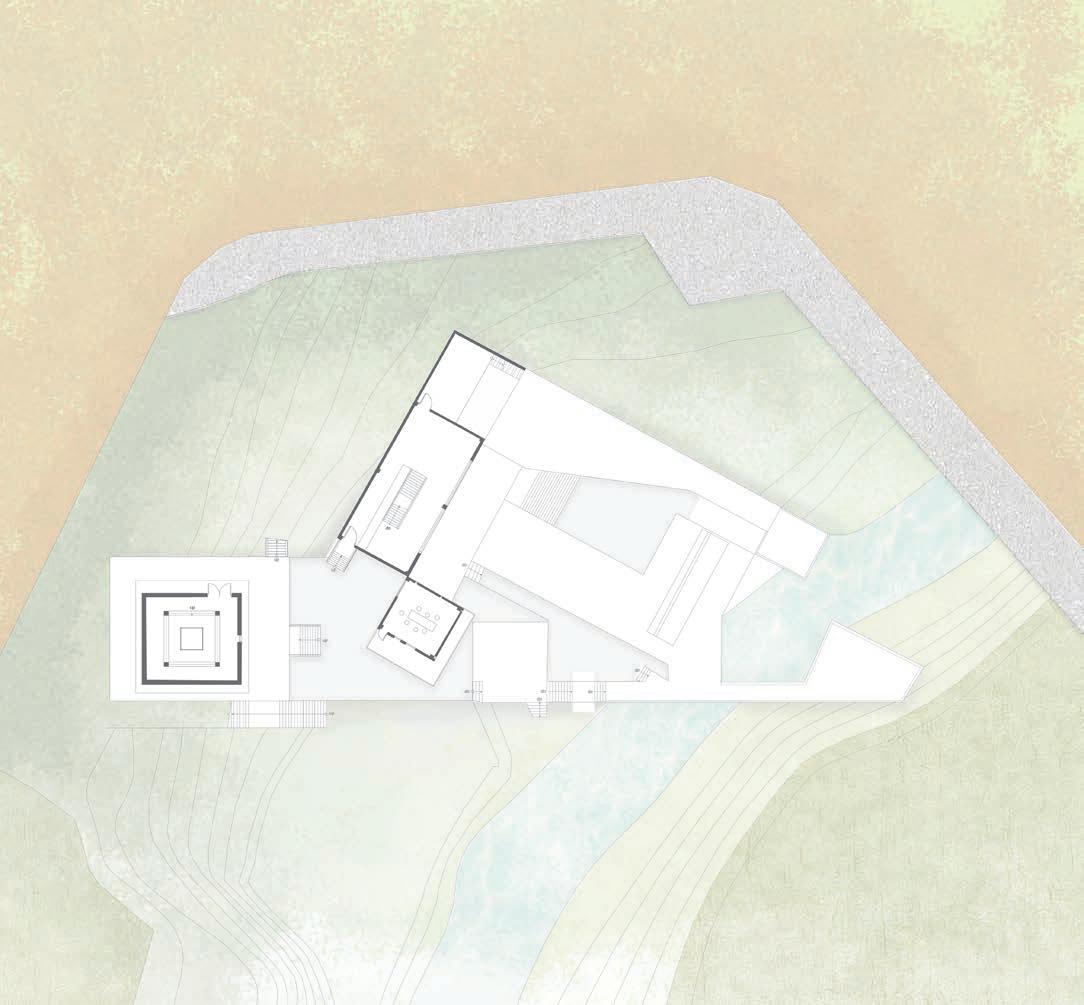
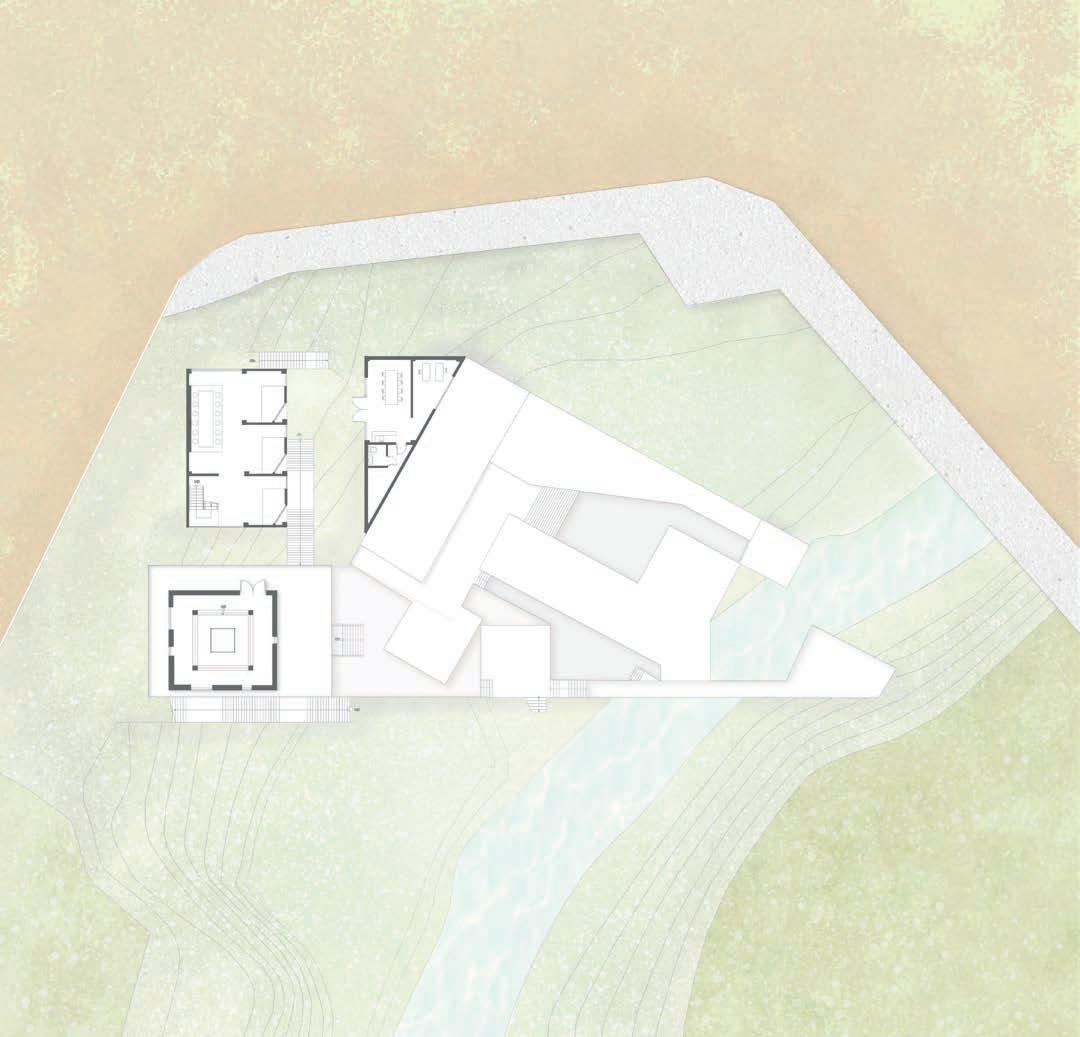



A A’ Da Tong Rd Republic of China, it was renovated and renamed "Fuxing Market".
1. exihibition hall
2. lobby
4. tearoom
1. lobby
2. restaurant
3. o ce
1.
2.
2F PLAN 3F PLAN
3.
I believe that this space can serve as a comforting and supportive environment for those navigating the end-of-life journey.
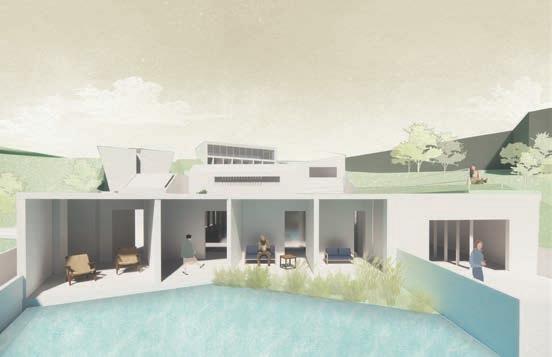
It's a place where one can nd solace, laughter, and healing in the company of those who matter most.
Embrace the beauty of the unknown and let it lead you towards a greater understanding of yourself and the world around you.
takes visitors from the top to the bottom, guiding them deeper into the heart of the base. atmosphere of the space transforms, creating a sensory experience that leads to a gradual introspection of one's own soul. This spatial journey re ects the ethos providing a holistic experience that nourishes both the mind and body.

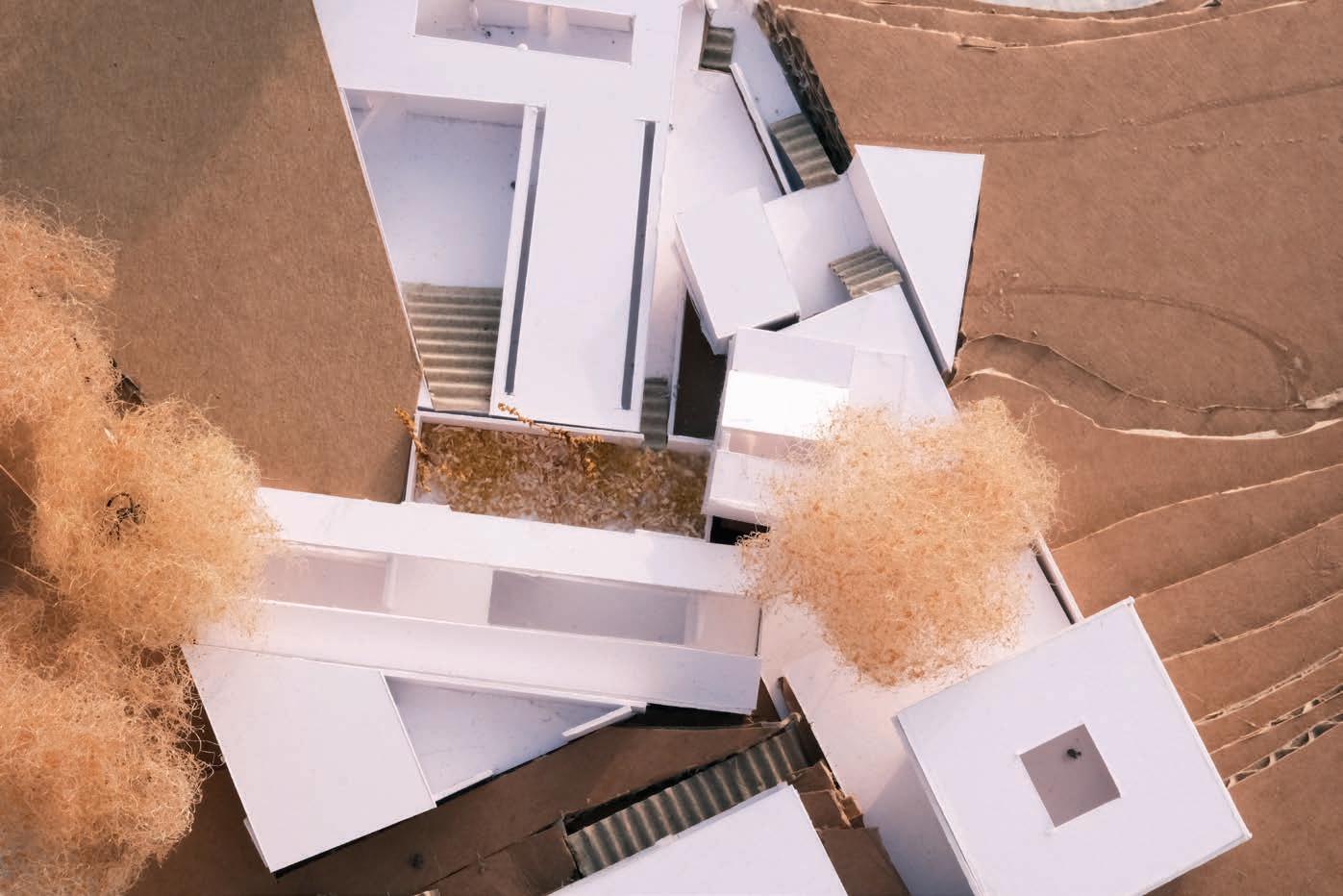


Petrichor
1. exihibition hall 2. toilet 3. screening room 4. outdoor performing space 5. column hall 6. wooden platform 7. river crossing aisle 8. conference room 10 1. 2. 2. 3. 4. 5. 6. 6. 7. 8. 1F PLAN
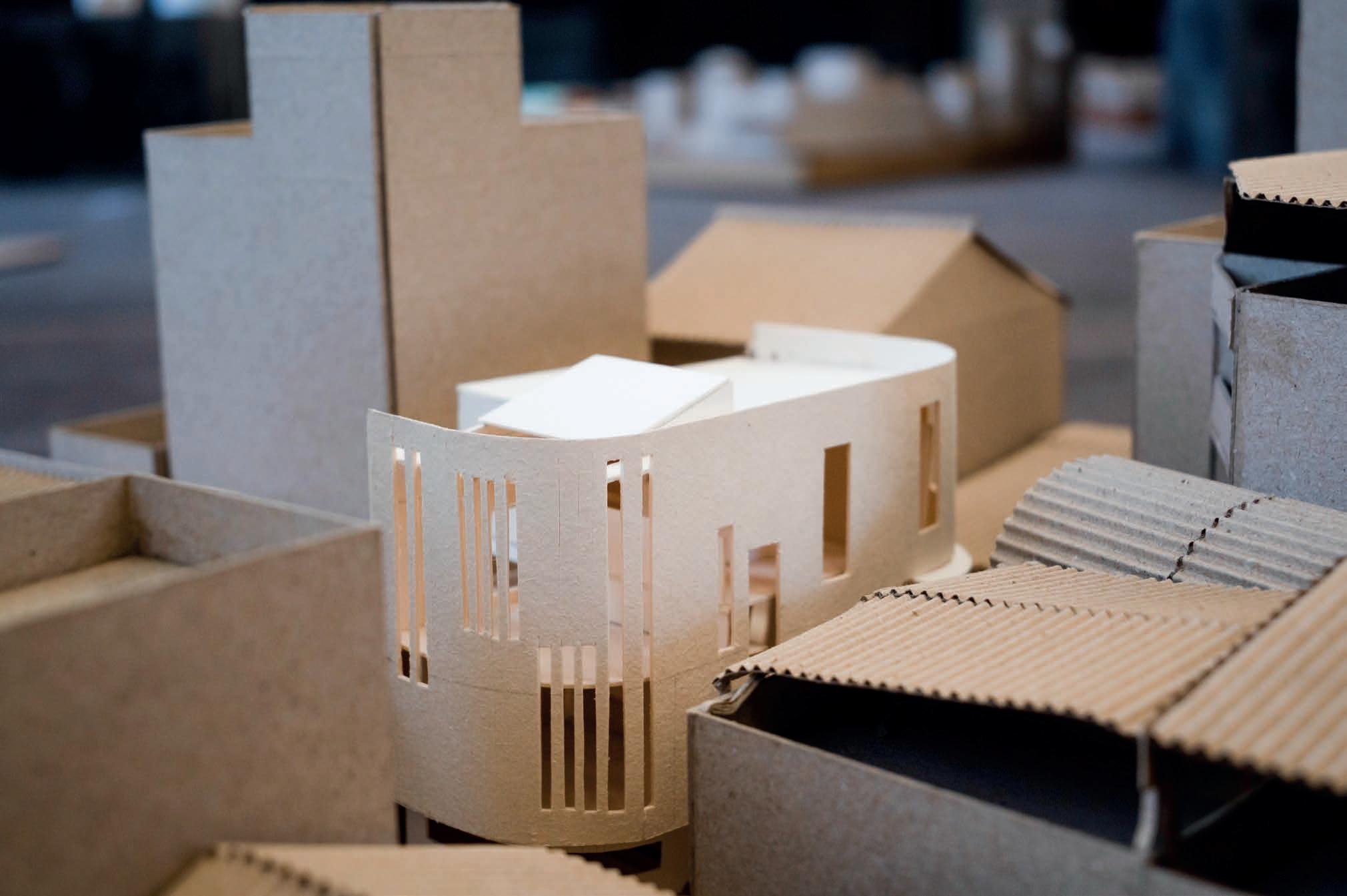
Site : Kaishan Rd, West Central Dist, Tainan City, Taiwan
The owner of this house is an architect, who shares the residence with his wife, a graphic designer, and their two daughters. Husband and wife both work from home and occasionally entertain clients in-house. And the owner and his wife both need their own work studios with adequate data storage space to accommodate their respective work les.
The owner's vision was to create a sanctuary, a "fortress" of sorts, where the family could retreat from the outside world and nd solace within its walls.
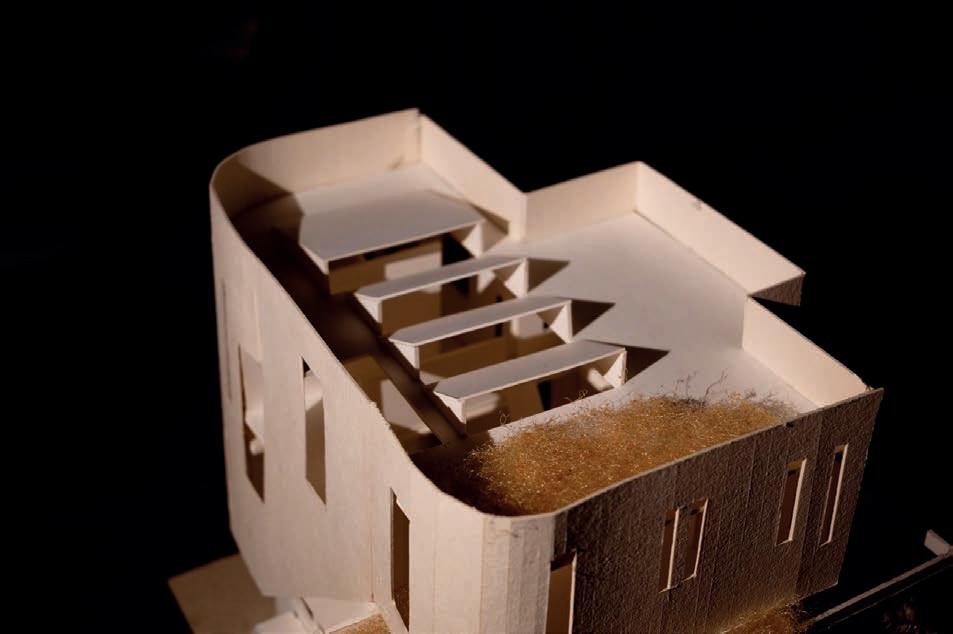
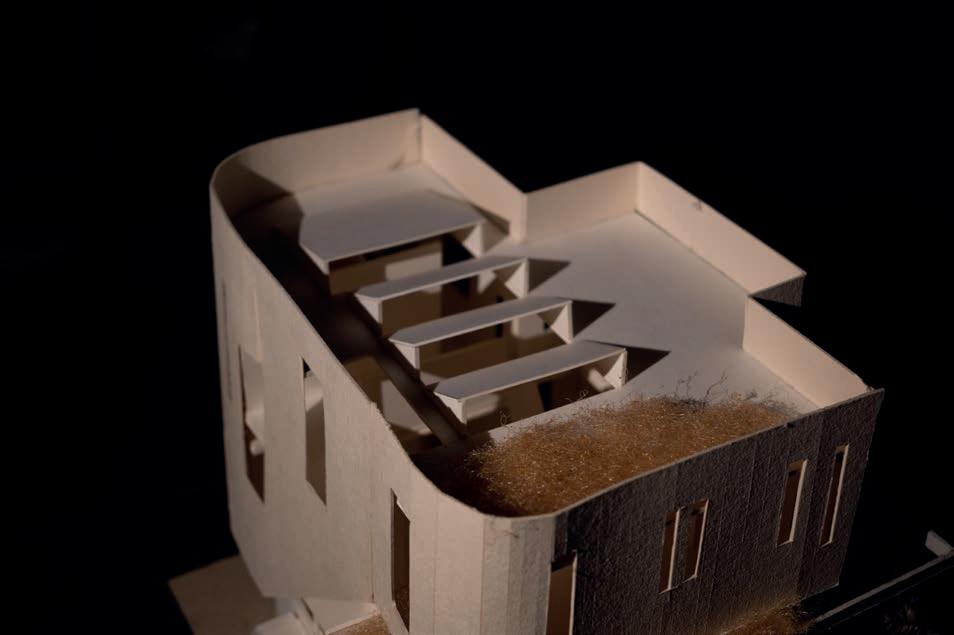
To ful ll the owner's requirements, the house features multi-level public spaces, clearly demarcating work and social areas from private family spaces. The design also provides ample personal space for the children, reducing potential con icts. Notably, the owner requested a dedicated woodworking space, and a garden area where his wife could indulge in her love for ora.

C House
12
Nestled in a tranquil alley in Tainan, the site enjoys a serene environment despite its proximity to key tourist destinations. Adjacent to the base is the revered Qingshui Temple, frequented by devotees paying their respects.

Site Features
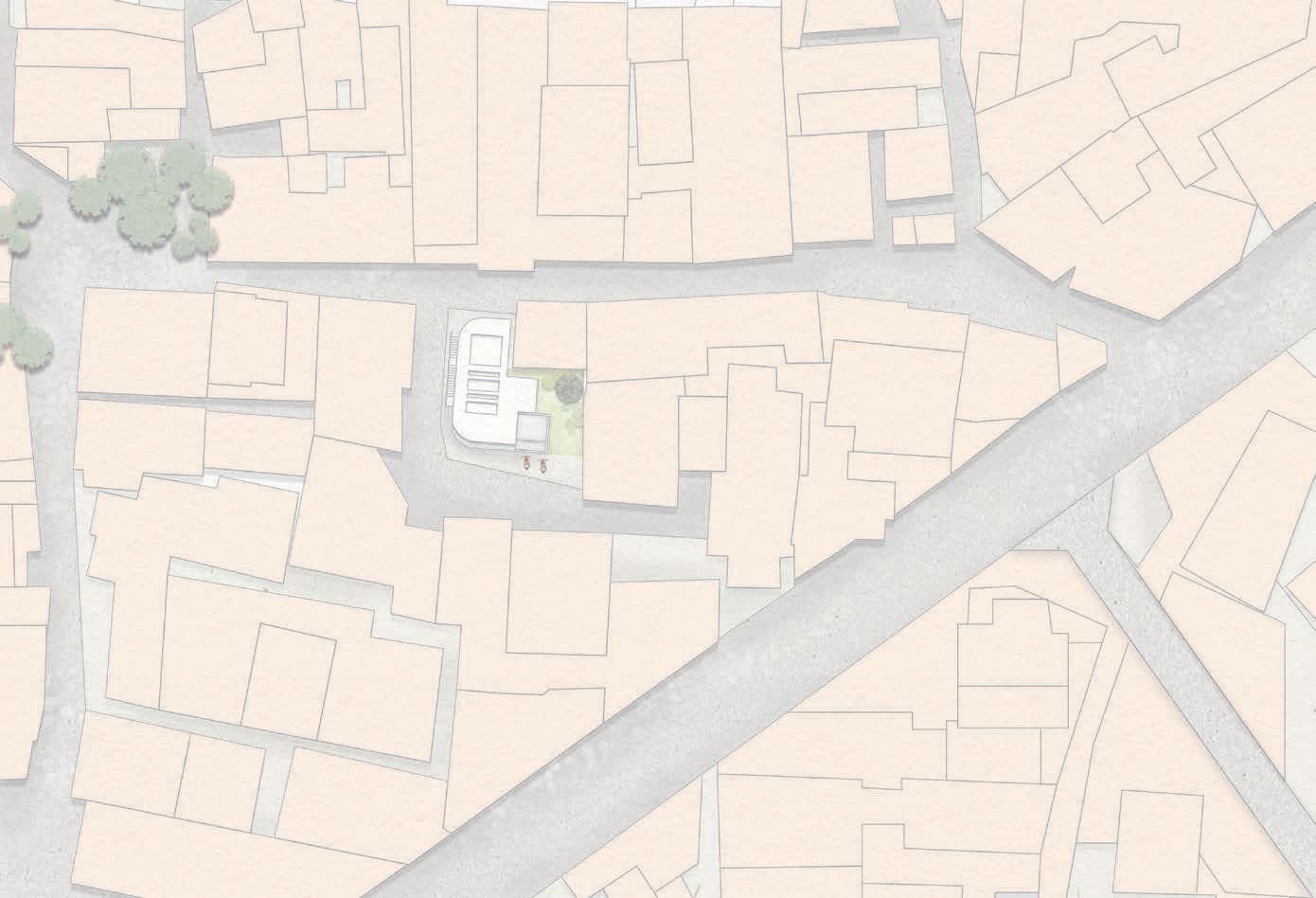
The collage of alley scenes captures the essence of Tainan's unique architectural character, showcasing the intricate details and textures that de ne the city's urban landscape.
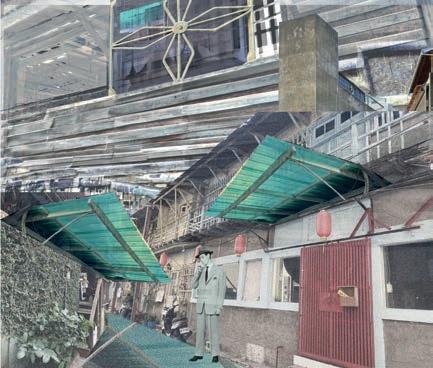
The old window grilles that adorn the alleys of Tainan are a unique architectural feature of the area, imbuing the city with a sense of history and tradition.
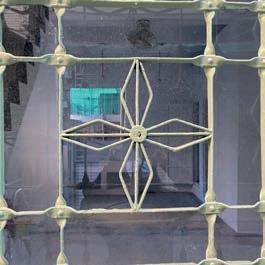
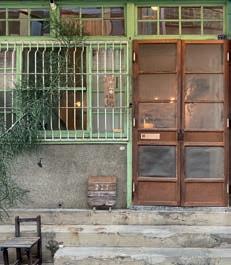 Kiyomizu Temple near the site and an open space with a banyan tree located directly in front of the temple, providing a natural backdrop to the temple.
temple
Kiyomizu Temple near the site and an open space with a banyan tree located directly in front of the temple, providing a natural backdrop to the temple.
temple
The site is situated within an alleyway that is not conducive to ample lighting.
And the house is anked by lower buildings to its front and back, which becomes the entry of sunlight.
To counteract this, the windows on the north and south sides are arranged in a dense pattern, allowing maximum sunlight exposure.
Additionally, I placed skylights that introduce natural light into the interior spaces
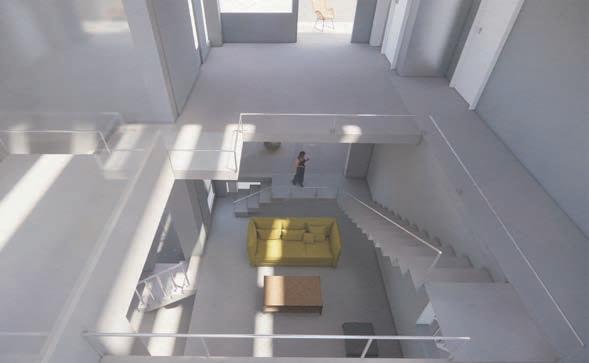
Most of the sources of noise and activity emanating from nearby the historic Kiyomizu Temple and the bustling bun shop opposite.
As a result, the north side of the base tends to be noisier and more active than the south side,
CONCEPT and FORM CIRCULATION
I divided the area into public and private spaces vertically. The upper part is the living area, which can be connected to each other, while the lower working area is separated from each other.
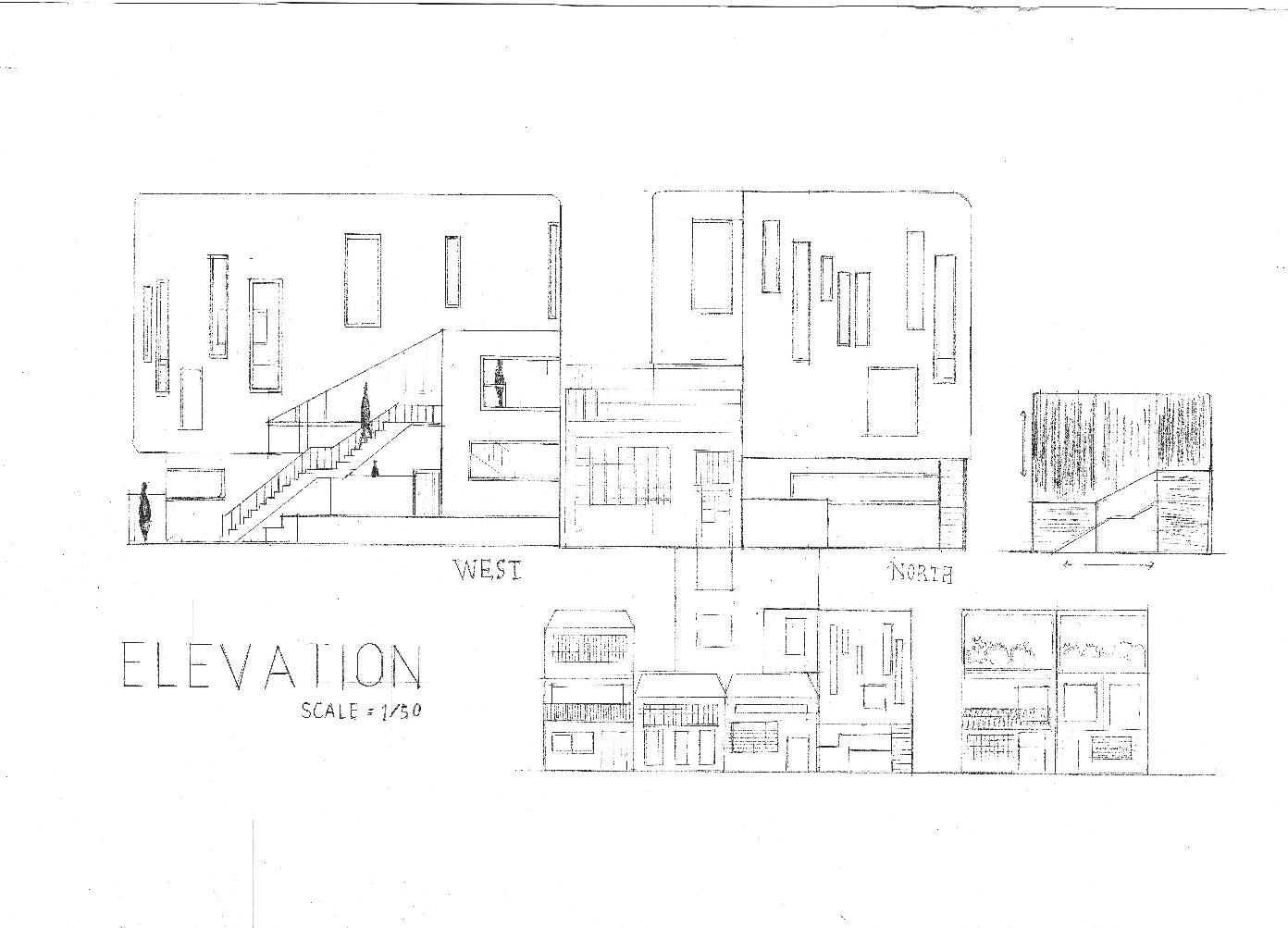
The design of the house features a leading R angle that sets it apart from adjacent structures, while also providing an interesting and rounded shape that distinguishes it from the surrounding buildings.
Besides, the materials used in its construction were chosen to re ect the concept of activity partition.

The lower oor is constructed with sturdy brick walls which can fade into the surrounding, while the upper oor is made of wood.
Furthermore, windows was tailored to meet the speci c needs of the internal activities. The horizontal strip windows on the lower oor allow for greater communication between indoor and outdoor spaces, while the vertical strip windows on the upper oor provide privacy while still allowing residents to enjoy outdoor activities.
The outdoor staircase provides direct access to the family living space, while the upper and northern living areas can be reached from the half-staggered level on the second oor.
C House
SITE ANALYSIS
ground 1-2 oors 3-4 oors more than ve oors sun sun wind wind
private public 14
The public and private spaces of the house are organized vertically
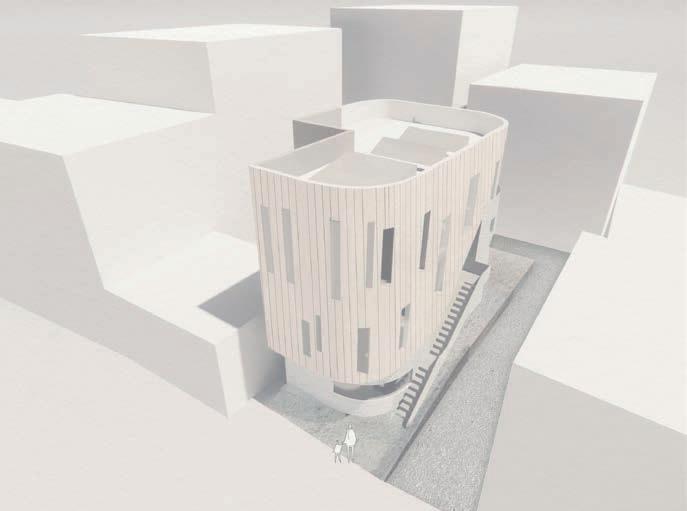
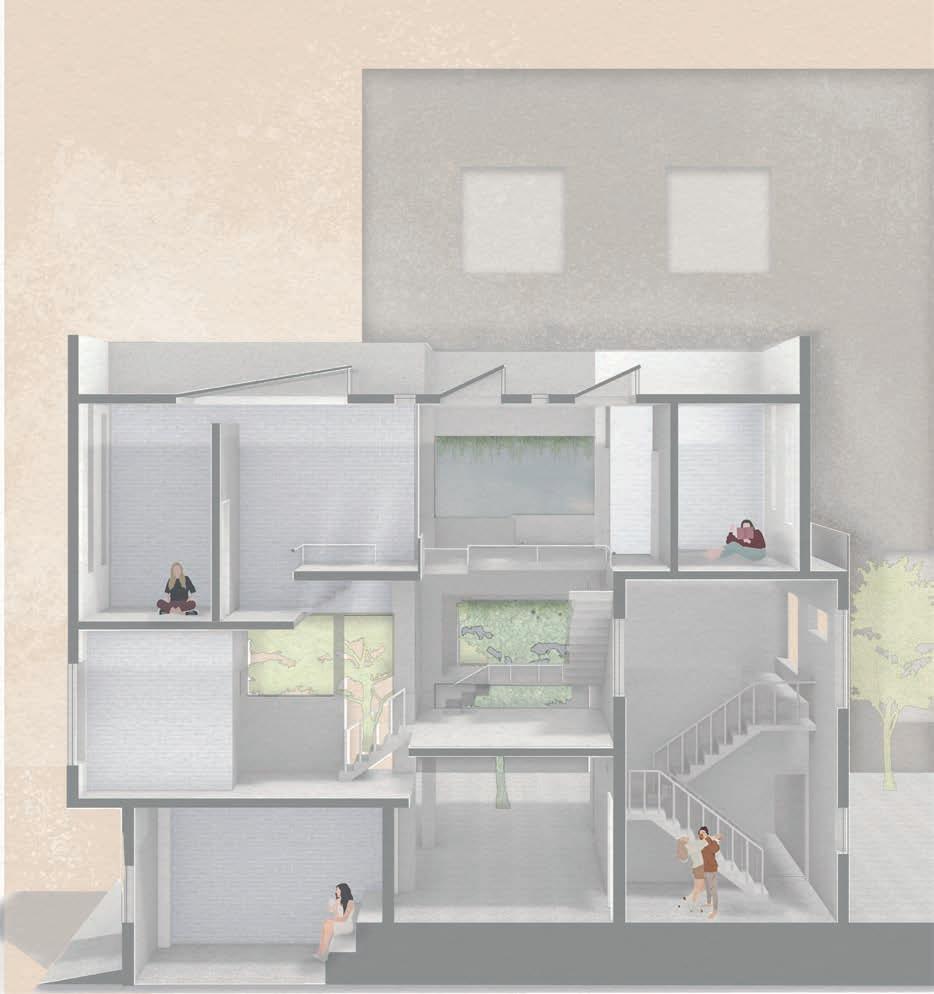
And i use an atrium space in the living room serving as a separator between the private spaces designated for children and adults.
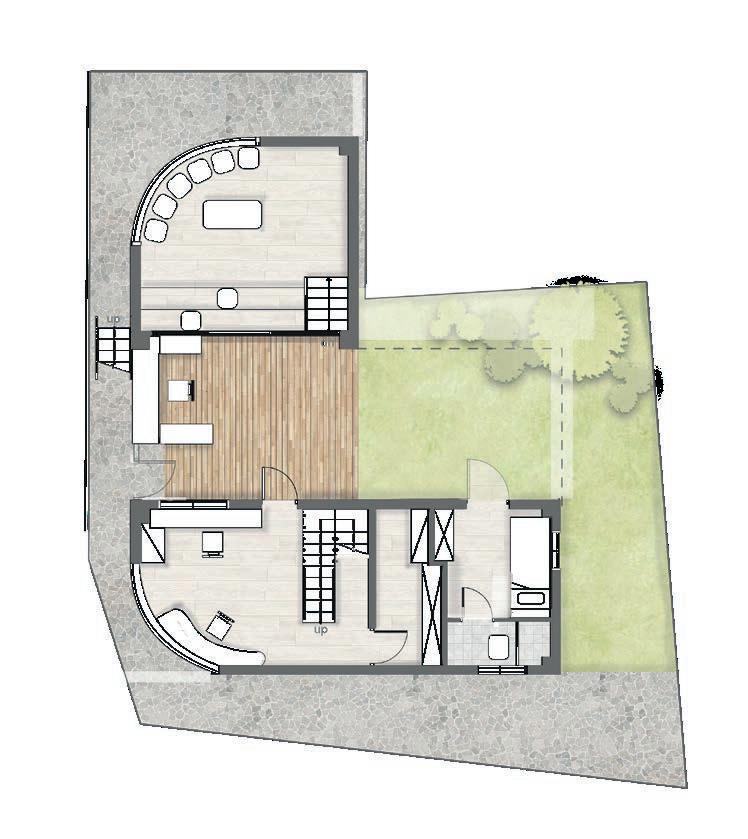
Di erent di erent
kid’s room kitchen living room carpenter space living room for guest master bedroom work space for husband and wife kid’s study room 1F PLAN 1.
skylight,
1. discussing room
2. carpenter space
3. host’s studio
4. storage

5. guest room
1. home o ce balcony
2. kitchen and dinning room
3. entrance
4. living room
5. cozy corner
6. studio for hostess
7. toilet
erent window opening methods correspond to erent life styles, and sunlight is introduced through the skylight, and the skylight also has two di erent forms
1. kid’s room
2. study room

3. bathroom
4. master bedroom
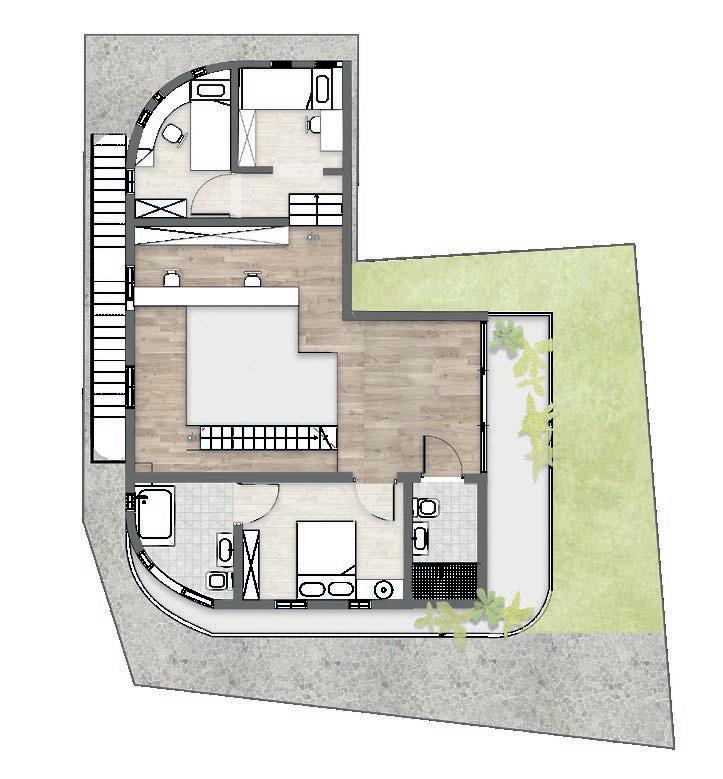

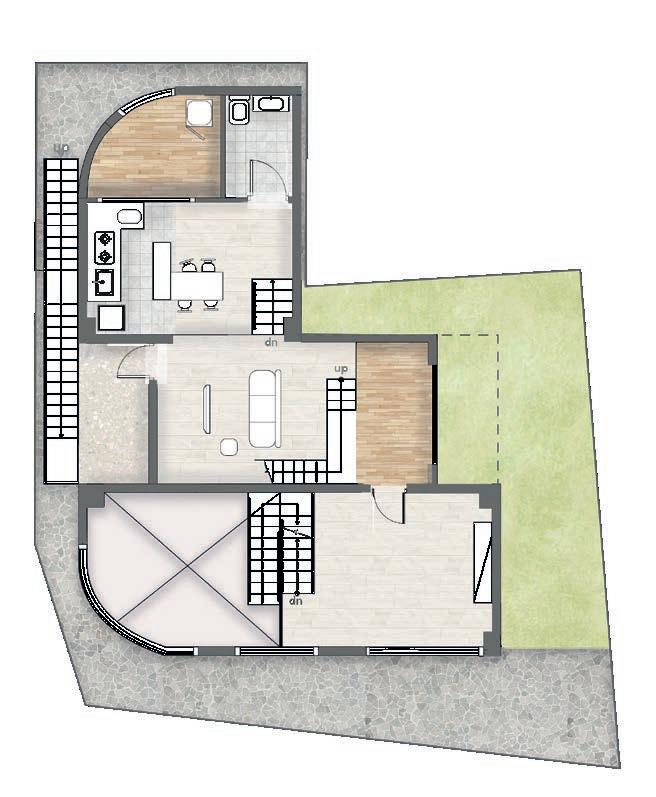
5. balcony
6. cozy corner
C House
2F PLAN
16
3F PLAN
1.
1.
1.
2.
2.
2.
3.
3.
3.
3.
4.
4.
4.
5.
5.
5.
6.
6.
7.
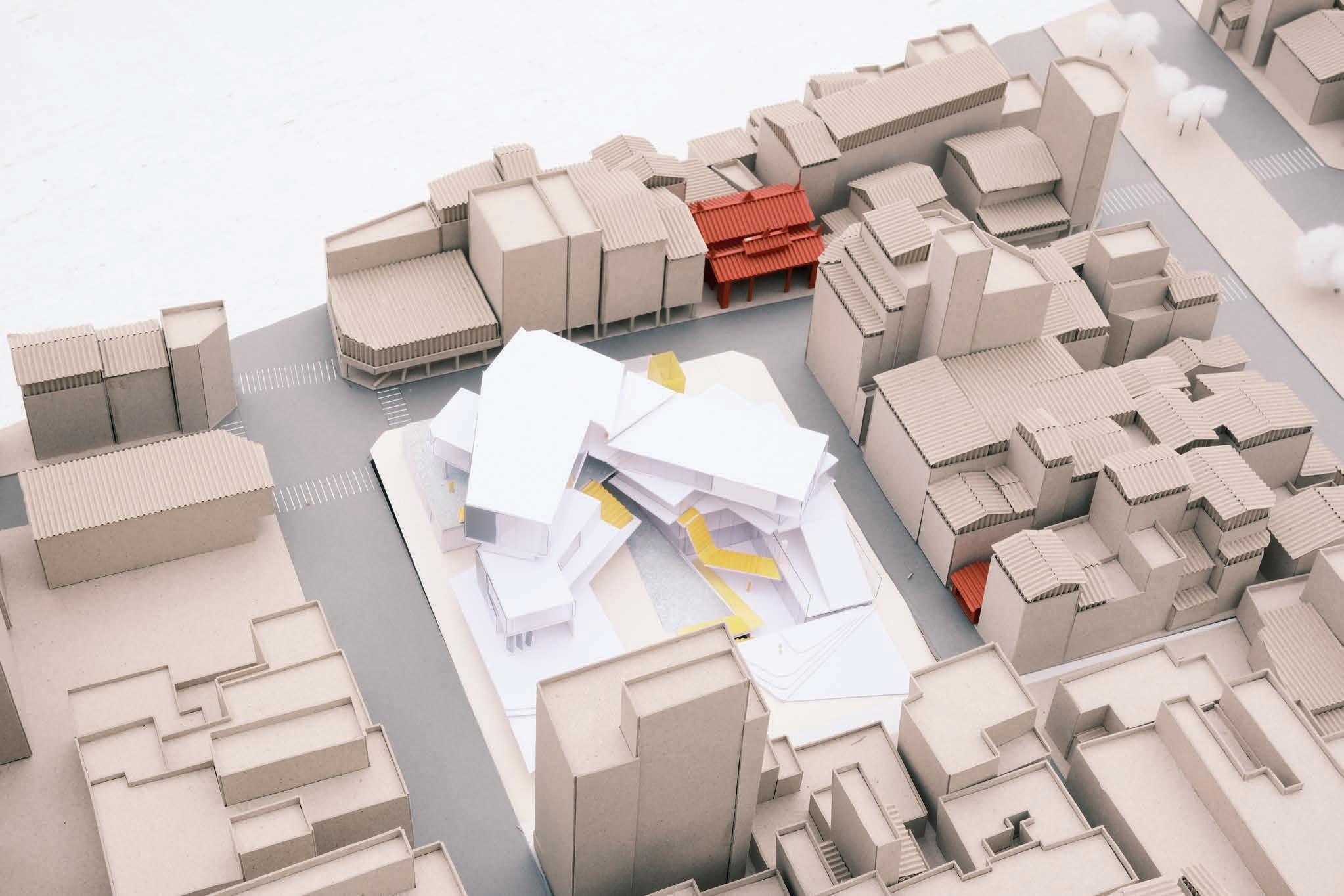
Site : The intersection of Kangle Street and Zhengxing Street, West Central District, Tainan City, Taiwan
In accordance with the government's urban development plan, a complex community activity center will be established in the base to provide a space for nearby residents to conduct business, hold performances, and engage in reading. The main objective of setting up the community center is to o er adequate space for activities, particularly for the elderly who make up a signi cant proportion of the population, and to promote intergenerational education. With this in mind, the design of the community activity space will facilitate the sharing and enjoyment of activities by both the elderly and children. Furthermore, green belt space will be added to compensate for the lack of greenery in the area.
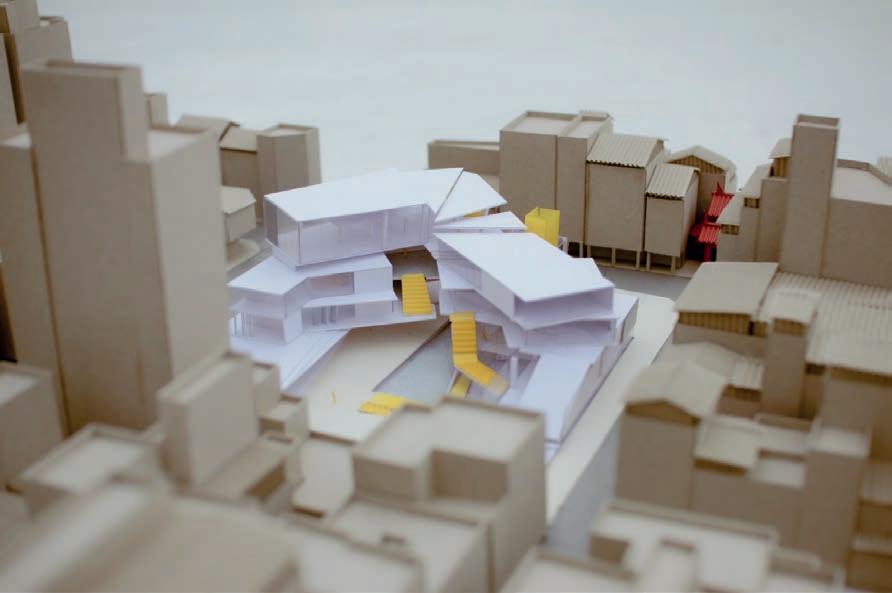

Community Playground 18
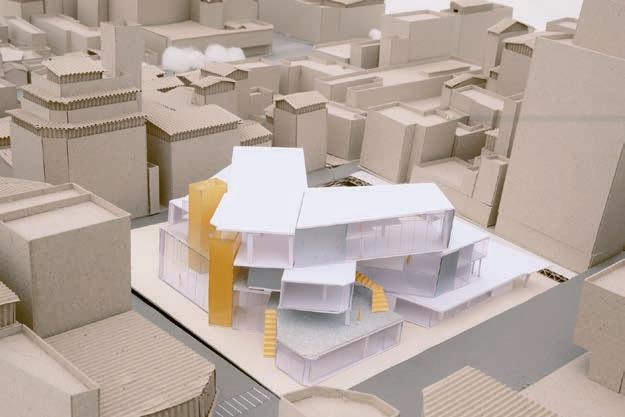
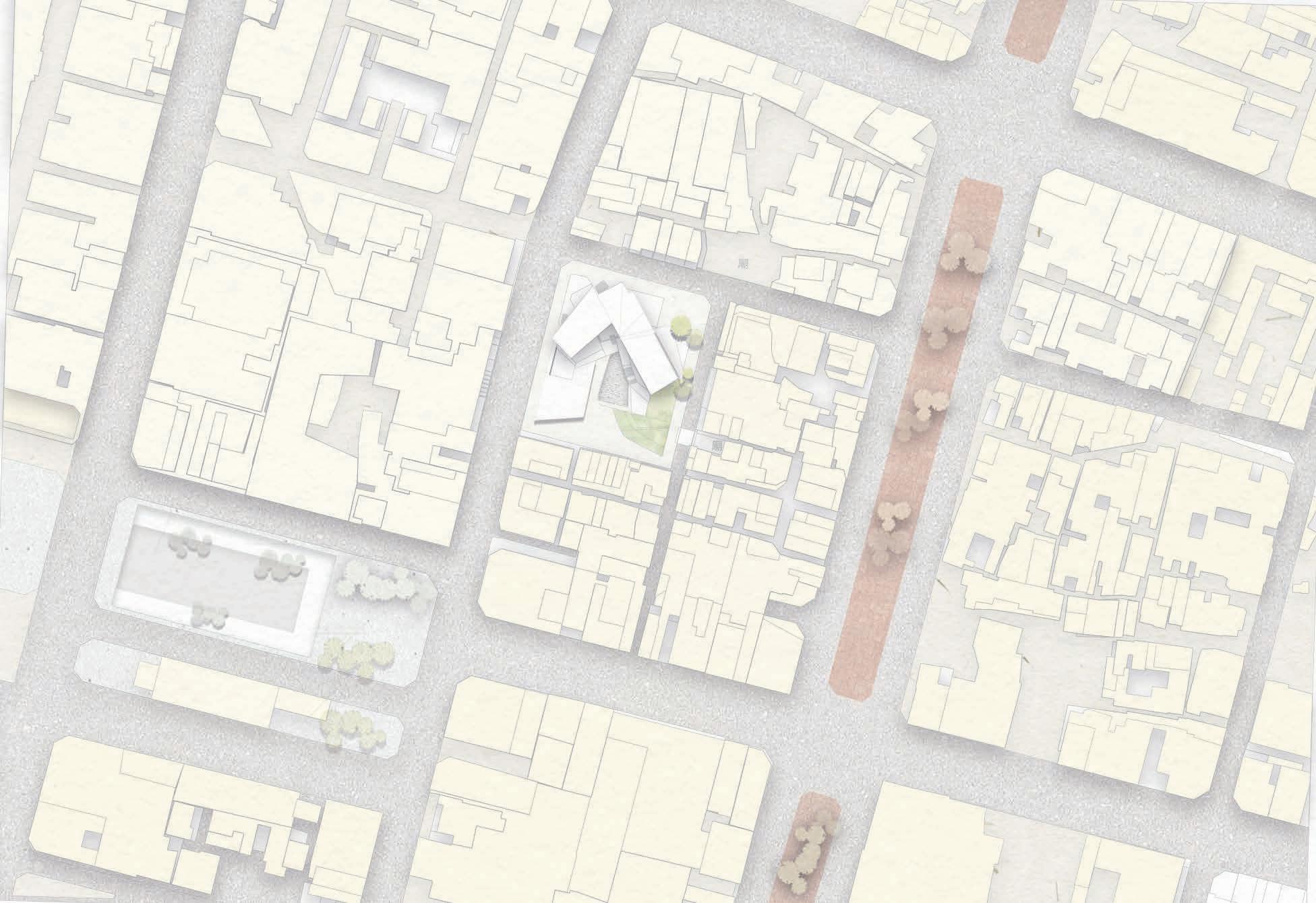
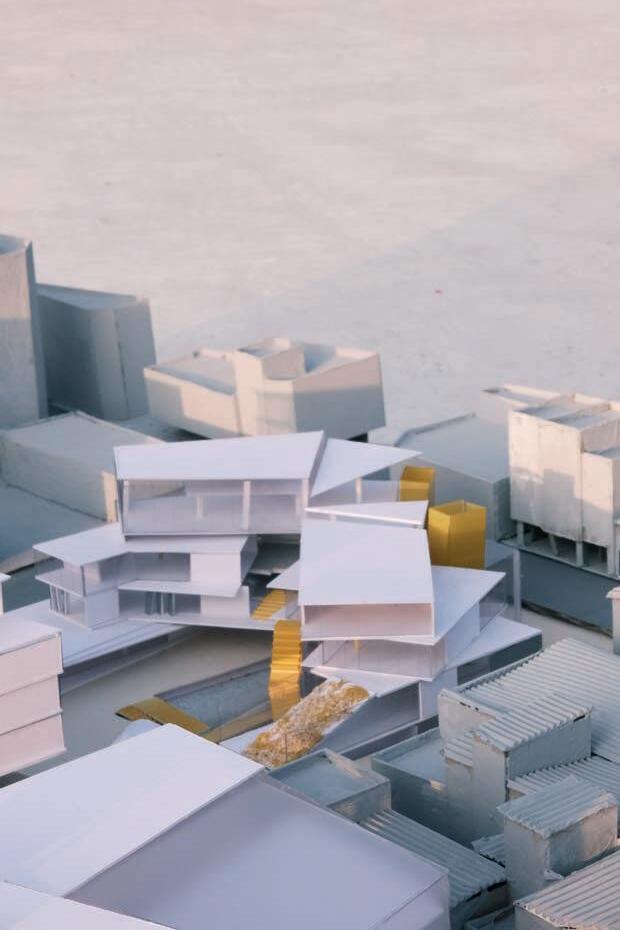
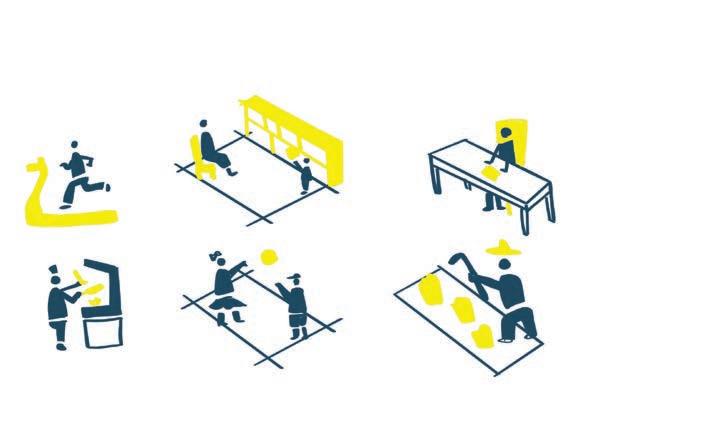
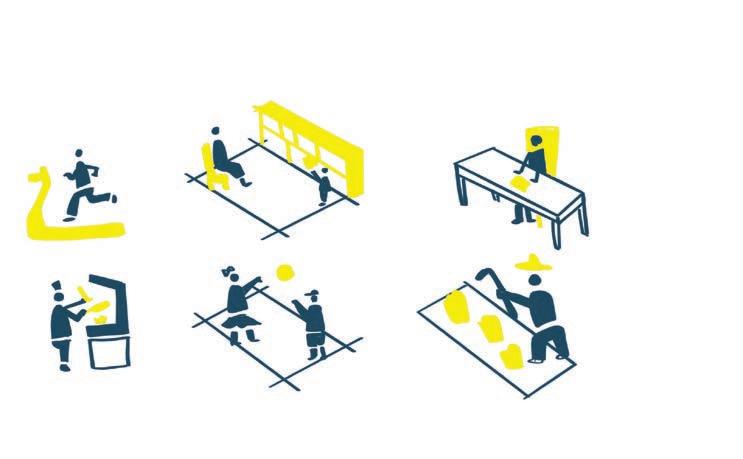
CONCEPT AND STRATEGY
The design of the community center takes into account the lack of green space in the surrounding area by incorporating an edible landscape that provides both visual appeal and functionality. The landscape design features a tiered structure that connects to the kitchen, allowing for easy harvesting and cooking of the vegetables grown. The landscape also serves as a teaching material for outdoor learning for children and provides leisure activities for the elderly.
The community kitchen is also located to serve nearby elderly people living alone and promotes social interaction among the residents during meal preparation and cooking. The children's reading room is designed to encourage parent-child interaction and children's learning.
The open space is concentrated in the middle of the building, creating a Chinese-style courtyard that is easily visible and accessible from within the building. The open plaza extends to the temple square on the east side of the site, providing a connection between the temple and the community activities.
LIBRARY LIBRARY GYM/DANCING ROOM EXIHIBITION SHOP/RESTAURANT
COMMERCIAL
LIBRARY KIDS READING GYM DANCING ROOM EXIHIBITION GARDEN RESTAURANT
The building is designed as an urban green park that encourages visitors to walk and relax. Each oor is designed with platforms and outdoor stairs that allow visitors to climb the building, providing a unique vantage point to observe activities on di erent levels.
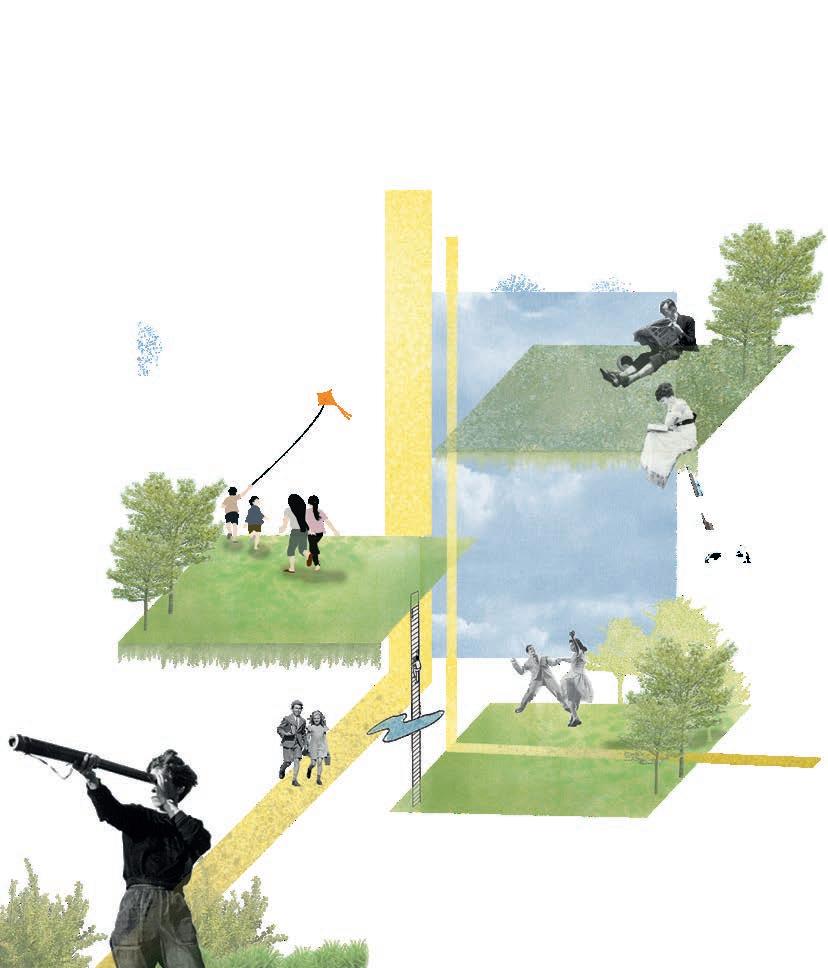
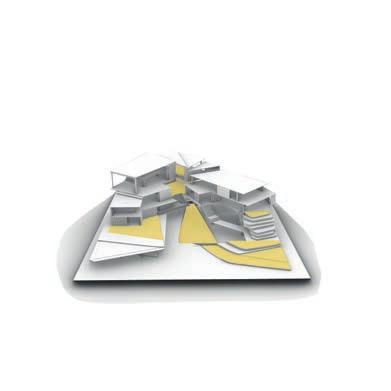
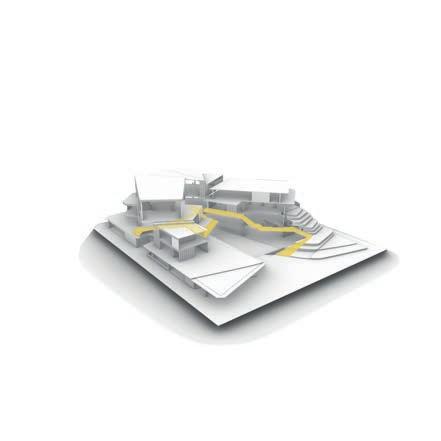
The incorporation of outdoor spaces at each level also serves to provide opportunities for interaction among visitors. The di erent areas of the building can be used for a variety of activities, such as meetings, events, or outdoor exhibitions, which can be easily accessed by visitors using the outdoor stairs and platforms.
LIBRARY OFFICE DINING KITCHEN MULTIPURPOSE WORKSHOP/ MULTIPURPOSE
Community Playground
20
The western entrance of the building leads visitors into the central plaza, where they can observe activities taking place on di erent levels of the structure.
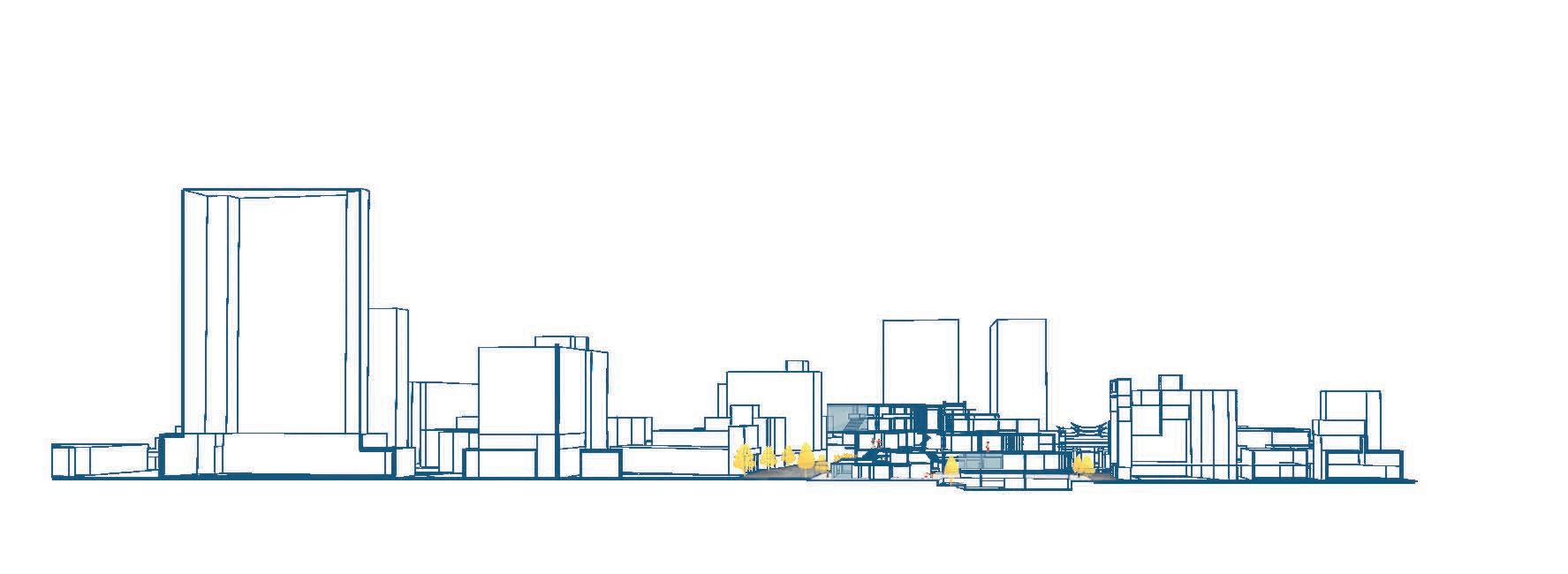
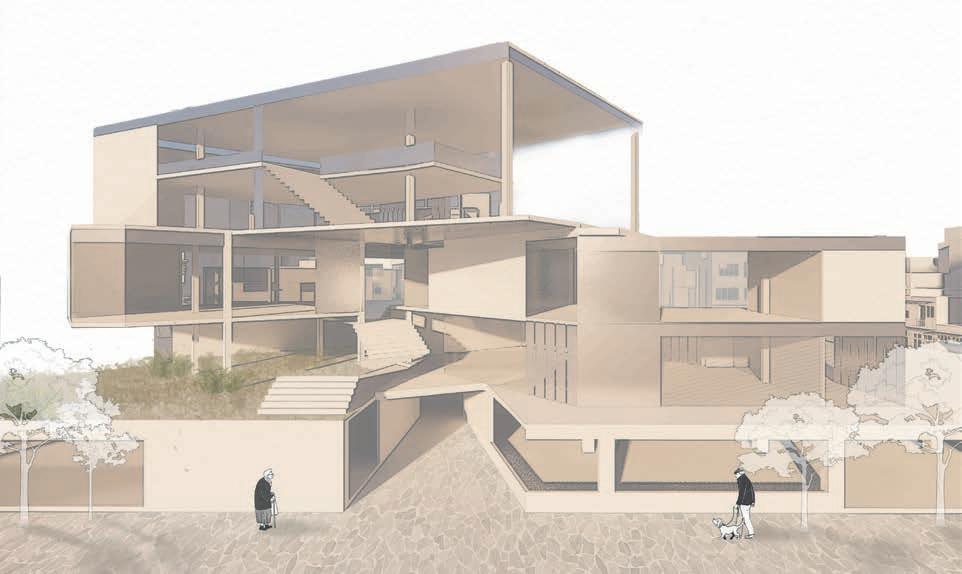
The building's façade o ers a visual connection to the various activities occurring inside the structure, providing an engaging experience for visitors.
























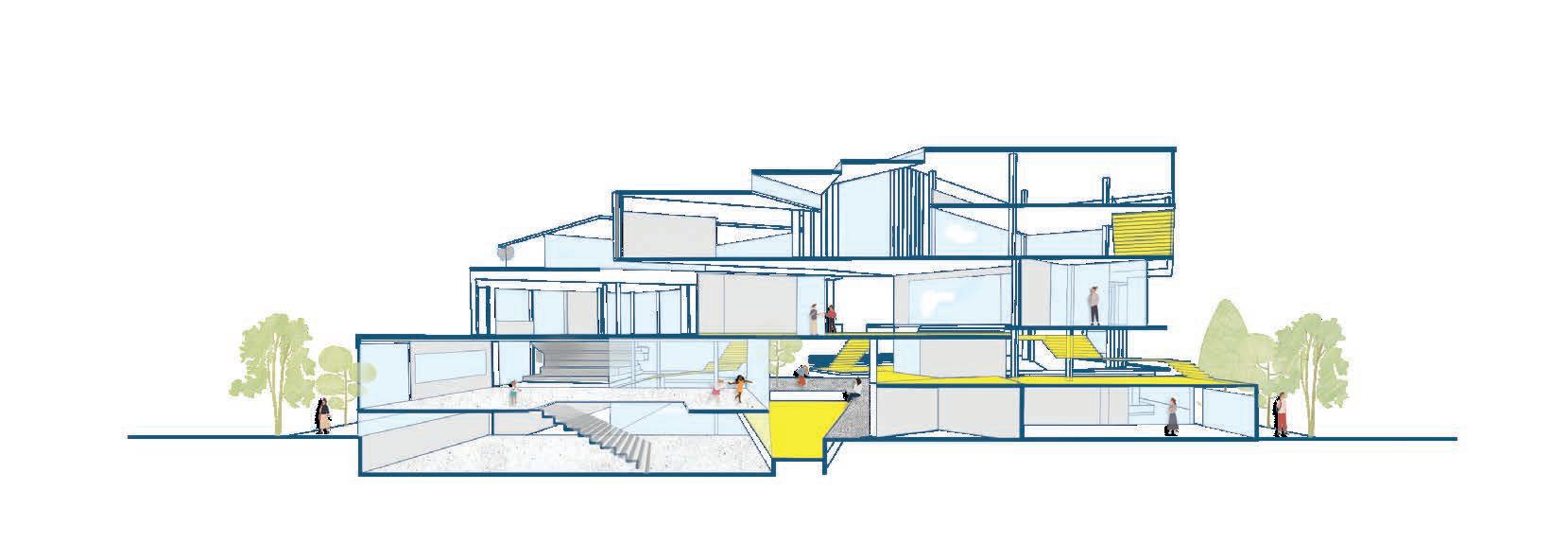 1.
8.
9.
11.
10.
13.
12.
14.
2.
3.
11.
4.
5.
6.
1.
8.
9.
11.
10.
13.
12.
14.
2.
3.
11.
4.
5.
6.



Community Playground
1. reading corner 2. lecture hall 3. workshop 4. outdoor platform
B1F PLAN 2F PLAN 1. store 2. restaurant 3. lobby 4. reading corner 5. lecture hall 6. outdoor platform 7. landscape 8. reading room for kids 9. gym 10. dancing room 11. toilet 12. kitchen 14. semi-outdoor
1. 1. 2. 2. 4. 3.
22
1. semu-outdoor garden 2. exihibition 3. landscape
platform
3.

In response to urban planning, the end of Zhongzheng Road will be restructured and integrated with the future Canal Star Diamond project to promote economic activity. The government hopes to collaborate with hotel brands and the Taiwan Design Research Institute (TDRI) to develop the site as a shared workspace, brand agship store, and brand hotel through a BOT model.

The aim is to introduce brands that embody the local image of Tainan and create a travel space that combines industries. The goal is for the brand to promote the development of the local industry in this area and provide opportunities for community-related activities.
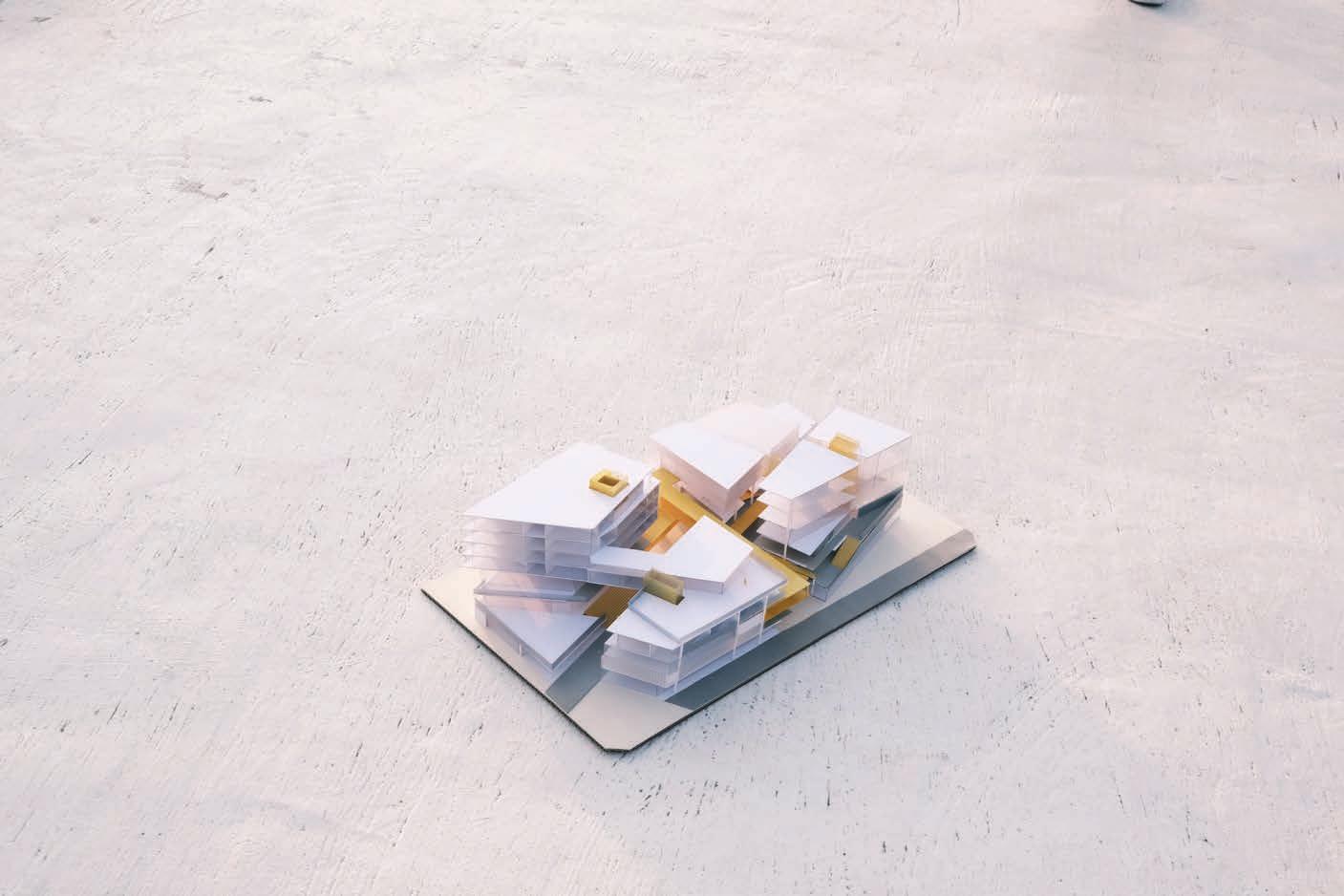
Interweave 24
The base is situated on the west side of the canal and Hele Square, while the east side connects to Haian Pedestrian Street and the Shakariba food business district. It is a location of immense historical value and commercial importance, with prosperous commercial activities and numerous historical assets.

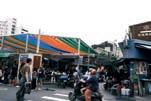

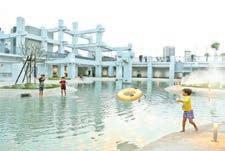
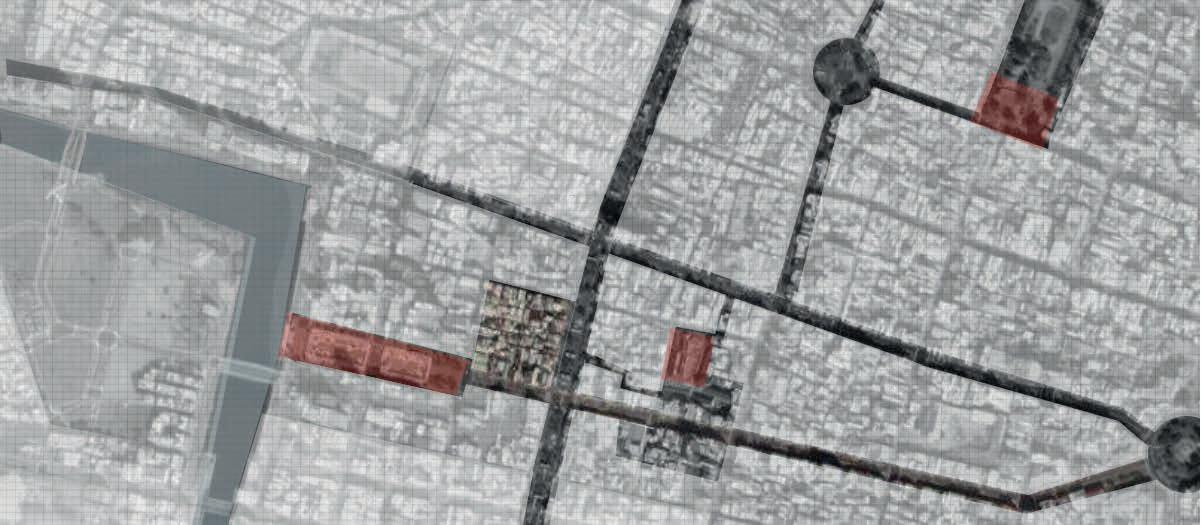
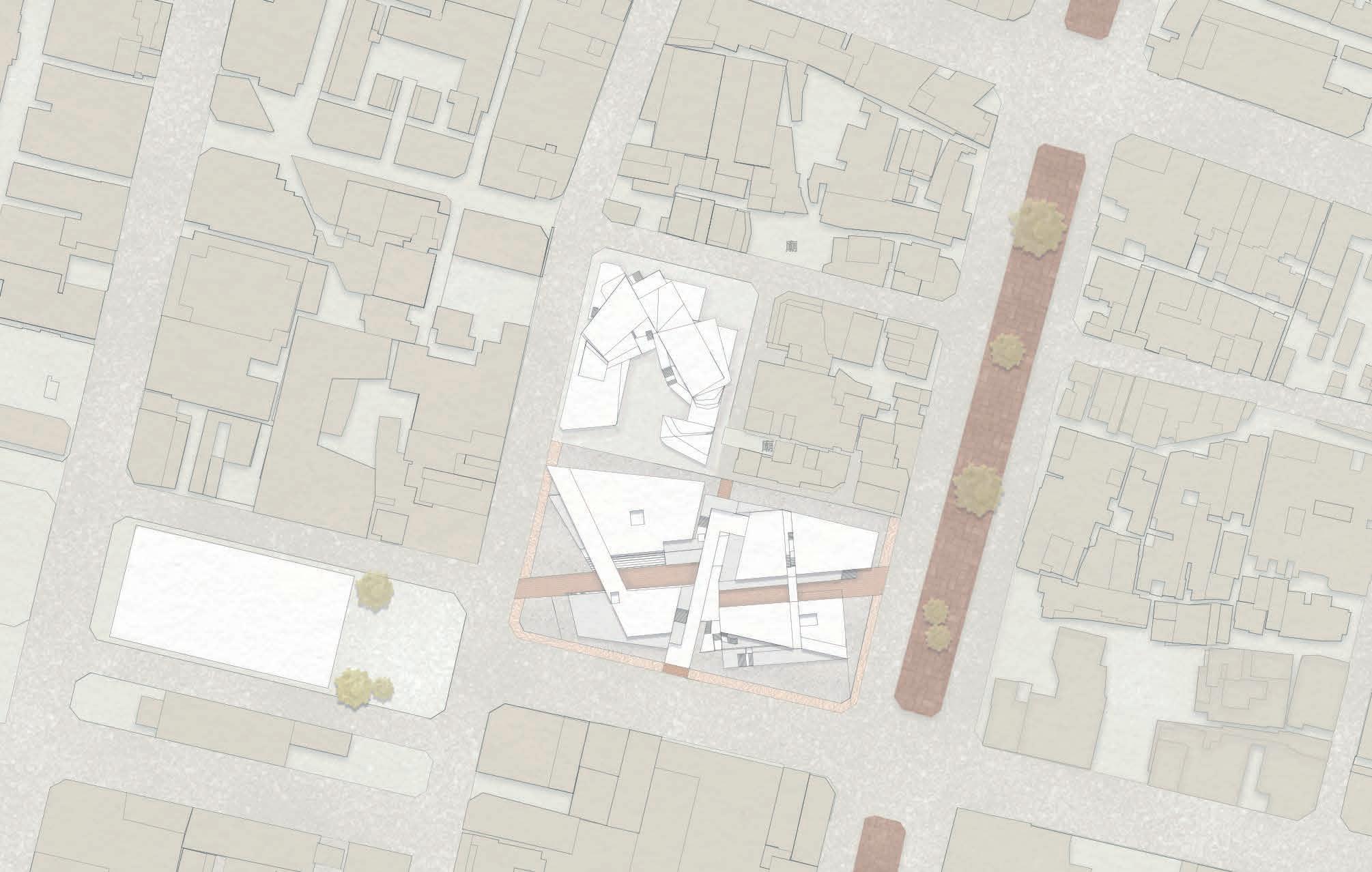 Haian Road site
Hele Plaza Qiancao Shopping
Fort Provintia
Guohua Street
Haian Road site
Hele Plaza Qiancao Shopping
Fort Provintia
Guohua Street
Oqliq is a metropolitan functional fashion brand founded in Tainan.In addition to emphasizing design and tailoring, the brand also invests in research and development of various sustainable arti cial bers. And also incorporate Tainan's local culture and Eastern symbolism into their designs, committed to promoting our culture through fashion on the international stage. Furthermore, the brand's supply chain is deeply rooted in Tainan, from fabric production to sewing, all resources are sourced locally, forming an integrated local industry. Starting from Tainan's alleyways, Oqliq has become an international fashion brand, showcasing the power of Eastern culture in design at fashion weeks around the world. Oqliq actively collaborates with di erent industries to create more possibilities, such as collaborations with NIKE and Kaohsiung's iconic paper umbrella industry.
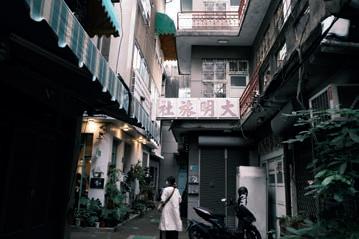
They are eager to exchange ideas while promoting their designs on multiple levels.
Their designs often feature strong geometric cuts, the interplay of materials, and functional zippers and pockets to create interesting designs. They remix and rearrange familiar elements, making their designs both iconic and refreshingly innovative.

ABOUT THE BRAND—Oqliq CONCEPT
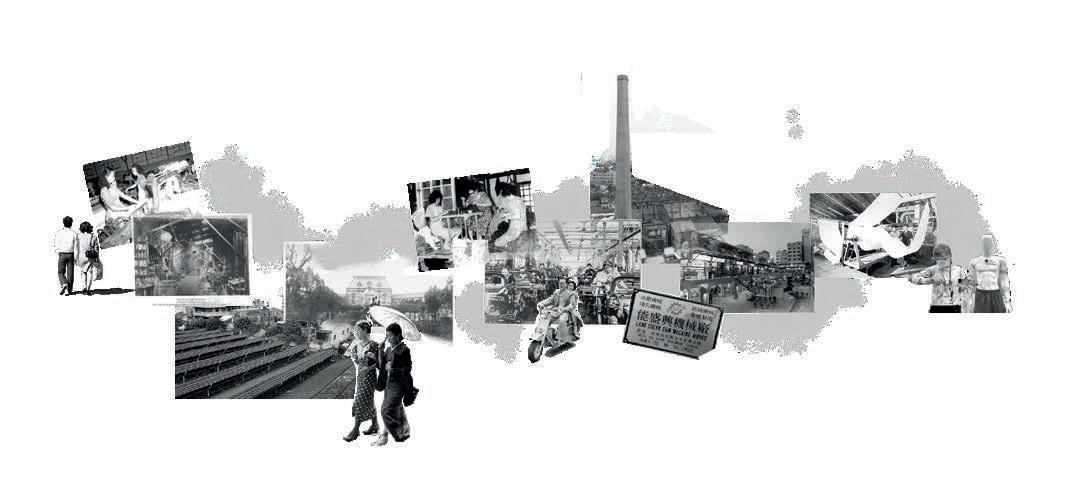
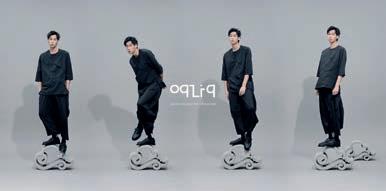
The site is located at the end of Zhongzheng Road in the Zhongxi district of Tainan City. There is the Hele Plaza to the west and Haian Road to the east. The nearby commercial activities are prosperous, and there are many people. However, the ow of people to the east of Haian Road and Hele Plaza will form a gap at the site, and the development of Haian Road has blocked the ow of both sides.

Observing the historical street texture, during the Qing Dynasty, there was a relatively organic road system. After urban planning during the Japanese colonial period, the existing street texture was blocked, but many traditional industries and commercial activities in Tainan still develop along the old historical streets. Therefore, I tried to reproduce the potential historical street texture in the site, so that the activities on both sides of the east and west could be connected, extending to the West Market in the east, and connecting the past and present of the textile industry, allowing the old textile industry to interact with the emerging brand OqLiq.
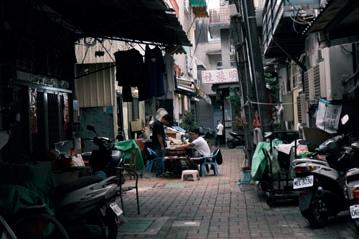
Interweave
the era of export-oriented manufacturing
home-based subcontracting Industrialization of textile production Integration of high-tech production in the textile industry
26
HSIN FU HSING industrail
The ground oor is paved with red bricks restore the existing historical road pattern, the building volumes are arranged along road, allowing tourists to walk towards southwest direction of Heluo Plaza and commercial functions are placed on both of the alleyways. At the same time, some building volumes are set back, allowing to gather and rest.
Another type of pavement is used to guide people to the central square of the community activity center, where they can participate various activities. In addition, stairs leading the second oor are placed at the entrances both the east and west sides, allowing to go upstairs to browse di erent shops.
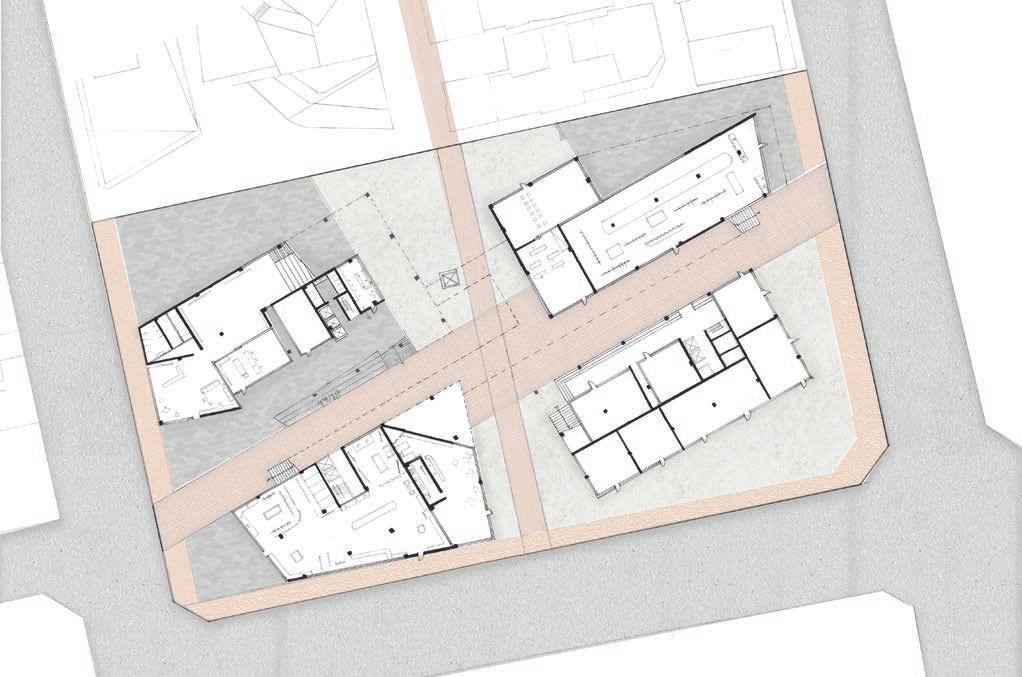
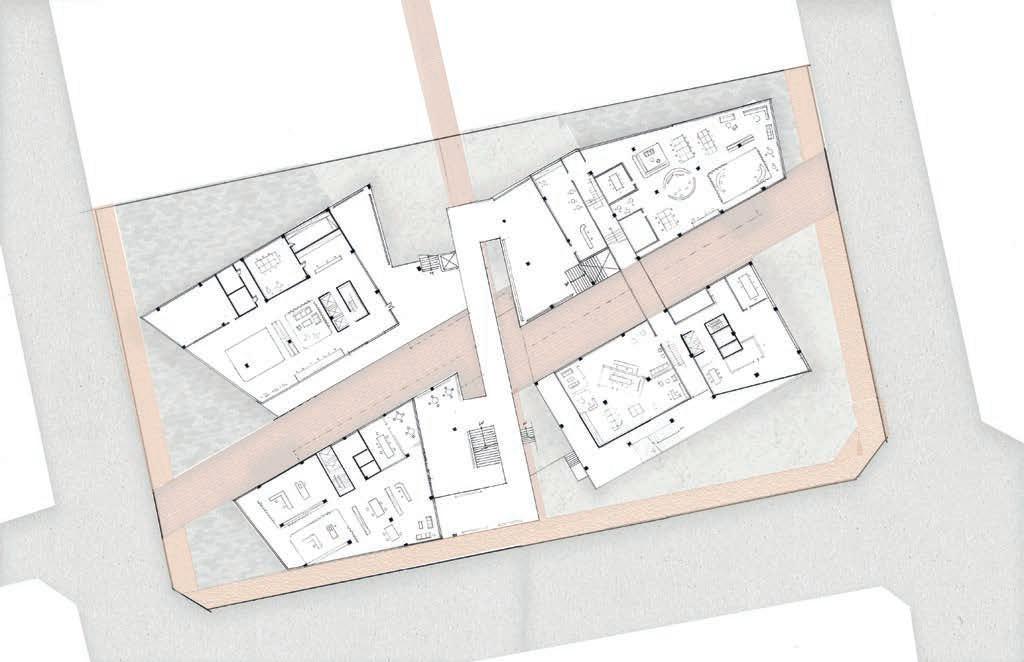
The third oor is another public level, di erent functional volumes are connected through a central skybridge and platform. The skybridge also serves as a resting fashion show area, and while walking people can also see the activities happening between the buildings and beyond the
The functions below the third oor are for use by the general public, while the oor and above are spaces with more ized functions.
In terms of functionality, this oor is designed for the more public parts of various departments and is where clients will visit rst.
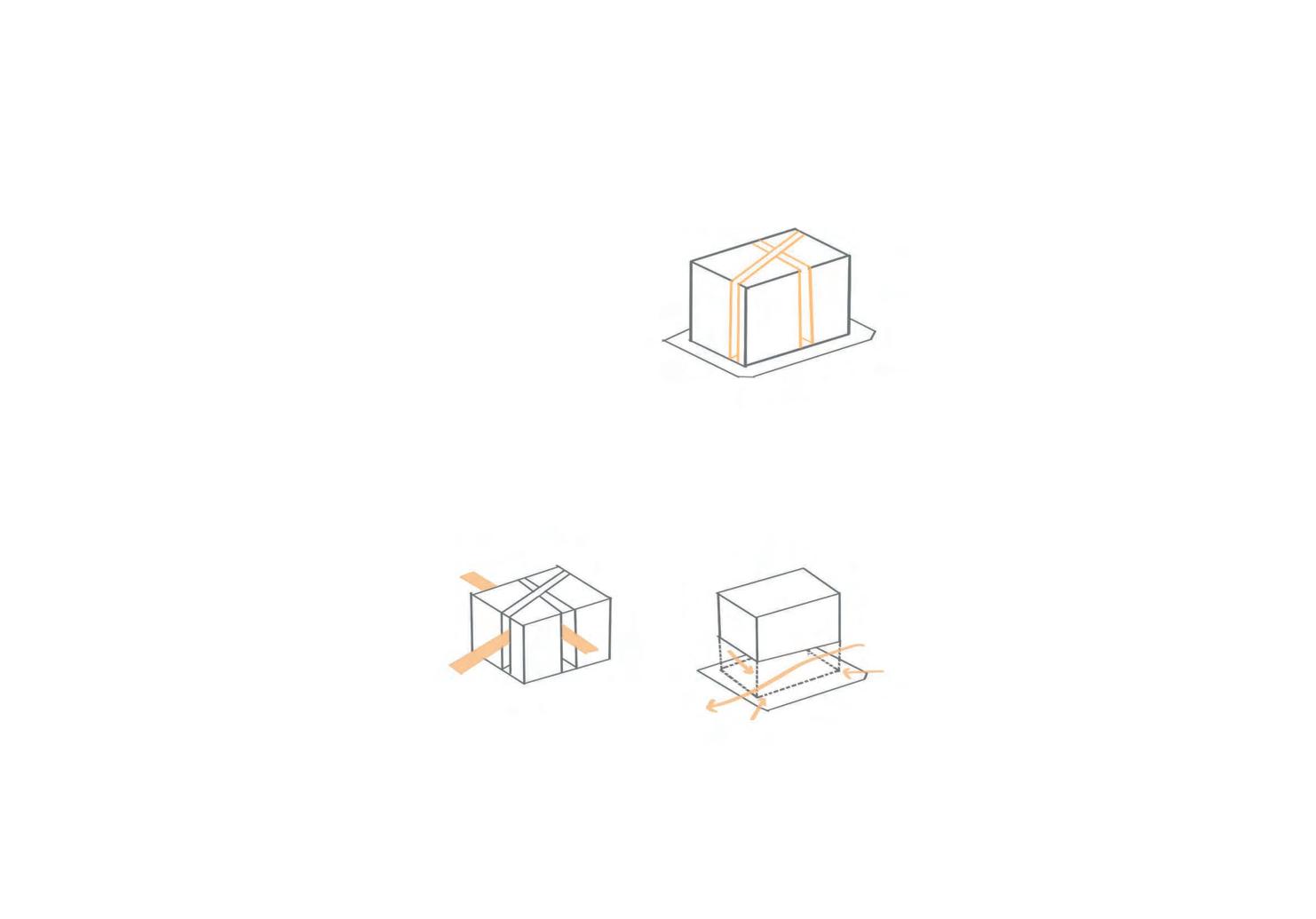 (upper left ) the lobby of the hotel (lower left) Oqliq's design studio (upper right) TDRI's o ce (lower right) management of the co-working space and the maker center.
(upper left ) the lobby of the hotel (lower left) Oqliq's design studio (upper right) TDRI's o ce (lower right) management of the co-working space and the maker center.
3F PLAN 1F PLAN
(upper left ) TDRI exihibition hall (lower left) Oqliq bontique(upper right) Oqliq bontique (lower right) commercial space
bricks to pattern, and along this towards the and both sides some of the allowing people guide community participate in leading to entrances on allowing people shops.
where connected platform. and on it, happening the street.
are mainly the third specialdesigned departrst.



28
OTHER WORKS
facade model /NCKU ARCH competition 2023
building materials testing
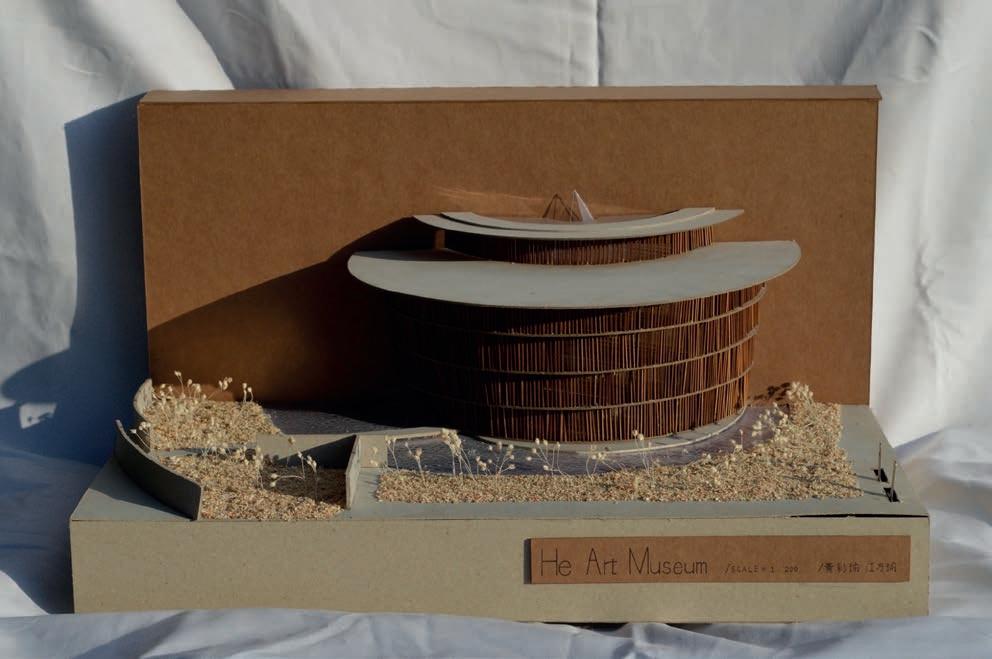
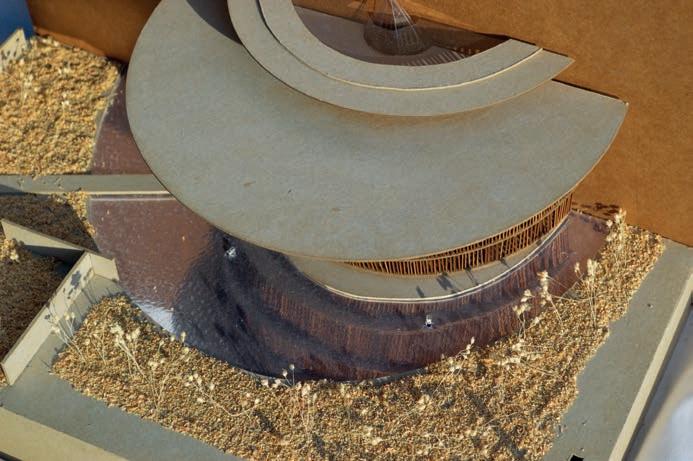
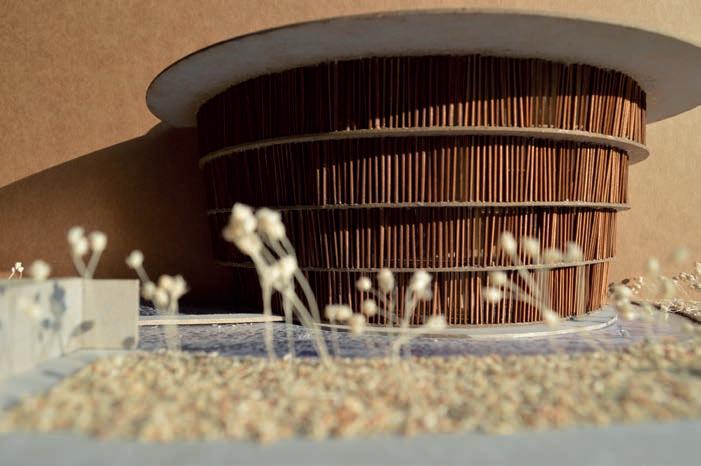 facade model
facade model
30
和 museum/team work
AFTER TEA GEE LOOP G10
Introduction
The railway construction has laid the foundation for the development of downtown Tainan. However, with the expansion of the city, the development along the railway line has become more and more intensive, and the originally convenient transport infrastructure turned out to be the setback of the growing city center. In response to the transformation of TRA and the urban renewal program in Tainan Train Station area, moving the railway eastward to underground is the corresponding solution to the following: eliminating the barrier(the railway) to the urban area, relieving the increasingly heavy traffic, and integrating the downtown transportation system. Based on those situations, we came up with some solutions and applications to height differences.
Issue
In the base, after the railway is underground, the traffic barrier caused by the railway is eliminated. The "Urban Green Corridor" is also formed along the track of the railway, not only connecting the north-south direction, but also reconnecting the divided east and west sides. The north of the base is connected to Tainan Station and the transfer station. It is not only an important transportation hub for Tainan City, but also the only way for many students to commute. This section is bound to become a new commercial and educational core in the future. Residential and commercial compound streets and performances of cultural and creative industries will all take place here.
Although the design of the East Gate Circle connects many important roads and becomes an important node in traffic, it is not friendly to pedestrians. In the past, because the underground passage was a locomotive lane, the dim light and poor air quality made it not a place where people would like to stay for a long time. The coexistence of the circle and the land bridge undoubtedly compresses the space for pedestrians. Considering the dynamics of pedestrians and vehicles, with the basic principle of not affecting the smoothness and safety of the proper moving lines,we try to use the transformation of height difference to find the way that people can freely move without feeling conflicted.
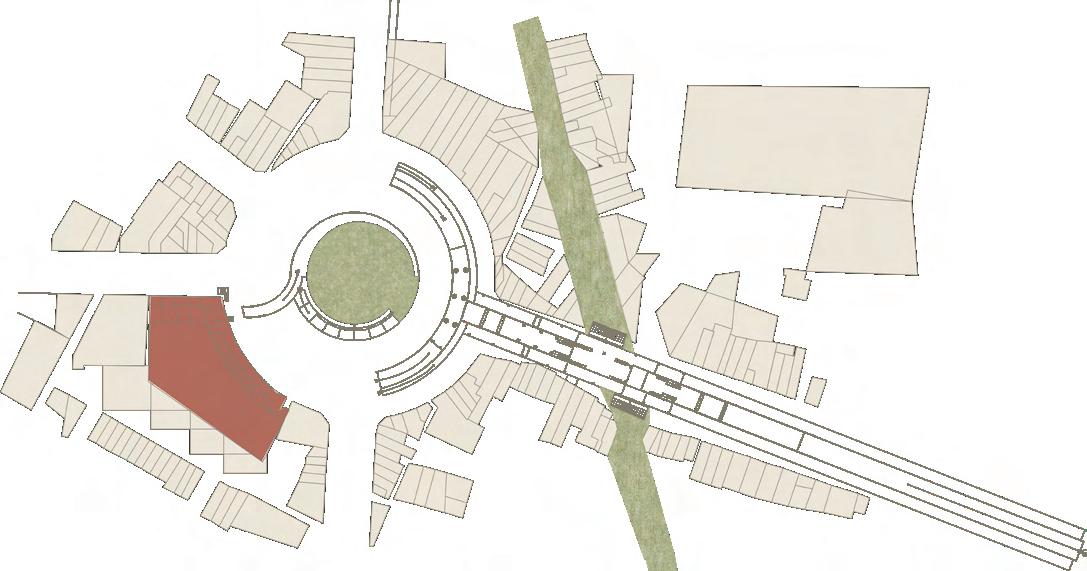
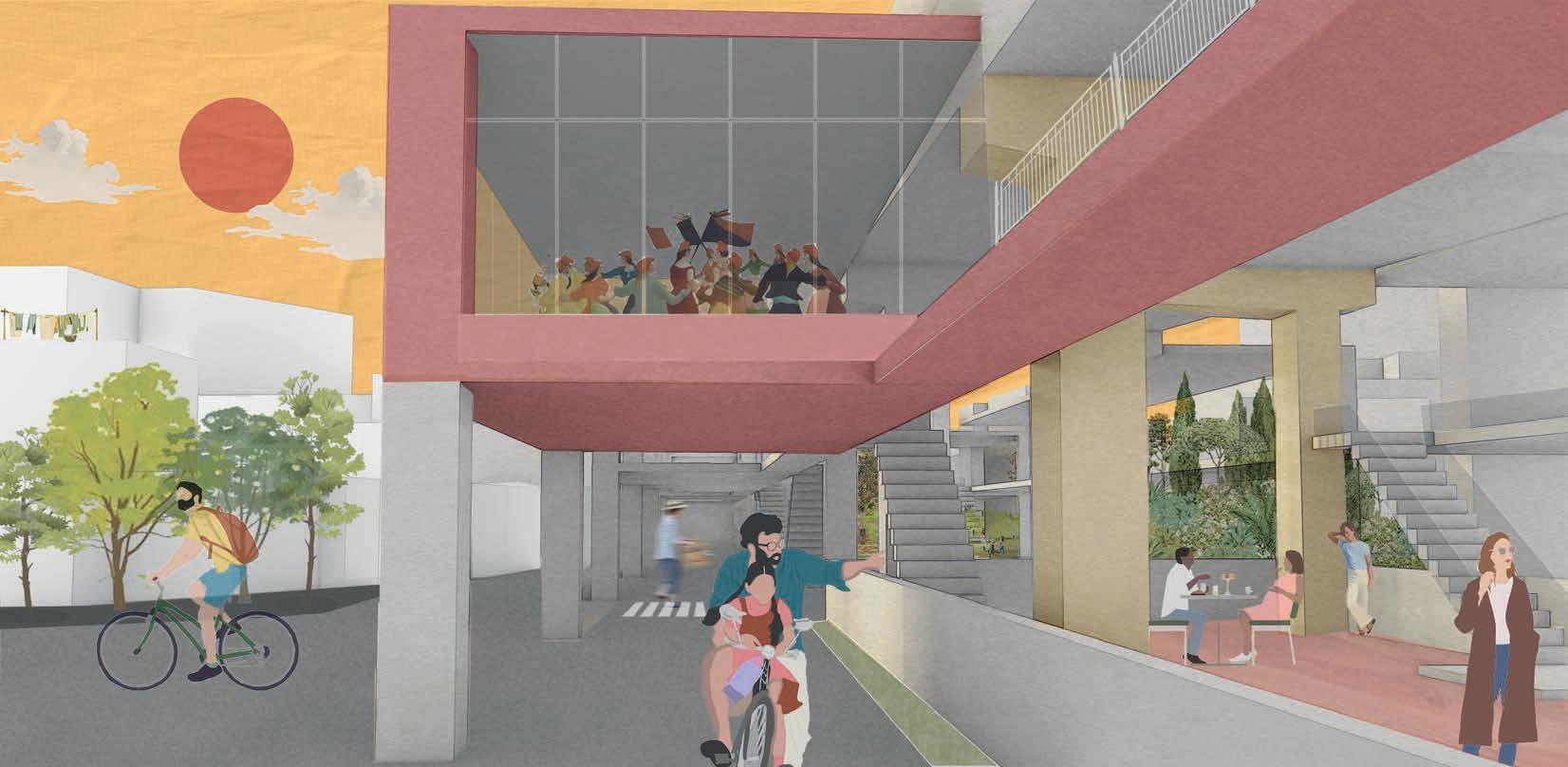
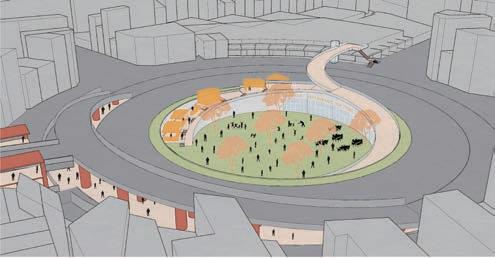
History of the East Gate Tra c Circle
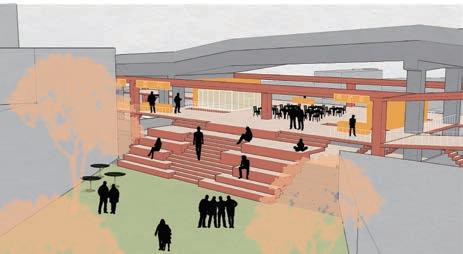
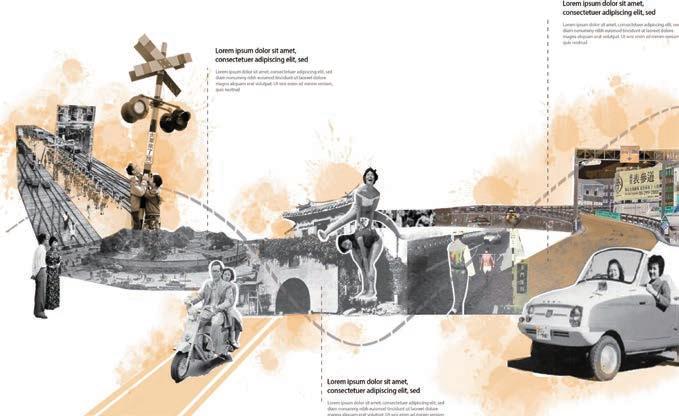
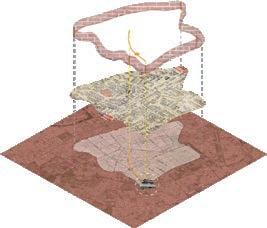

East Gate Traffic Circle was constructed at the end of the Japanese occupation period. The traffic circle was occupied by vendors after the war until it was demolished in 1968. In 1974, the Dongmen Land Bridge replaced the railroad crossing Cars drive over the land bridge and locomotives drive on the underground locomotive lane.The Dongmen Land Bridge which runs through the East District and the Central and West Districts, connecting Dongmen Road and Dongmen Circle, is a very important road in Tainan for driving Riders should ride the motorcycle underpass under the bridge but the underground road surface is narrow, the light is dim and there are rare and complicated three-way confluence divider island Riders who are not familiar with the local road conditions often accidentally reverse or ride the wrong way.
Fu-Xing Market
Dong-Men Rd
The Fuxing Market is located on the side of the East Gate Circle, which used to be the Xinfeng County Office during the Japanese occupation period.Originally, the interior of the East Gate Circle was not a driveway, but a stall of food stalls. Furthermore, in addition to games such as fishing for goldfish and cricket fighting can be seen here, there is Guanghua Theater nearby. So it echoes the excitement of the market. During the 70 years of the Republic of China, the evening market model appeared. However, in the 75 years of the Republic of China, a fire broke out, which almost burned down the public Fuxing Market and forced the stalls to disperse.In the 75th year of the Republic of China, it was renovated and renamed "Fuxing Market".
SITE
& Leisure Gallery
Baseball eld
Stadium LinSen Station
Market NCKU
Dong-Men Rd Fu-Qian Rd Tainan Train Station
Sports
Tainan
Tainan
Fu-Xing
NUTN Tainan Park
Lin-Sen Rd Jian-Kang Rd Zhong-Hua Rd Dong-Feng Rd Kong-Yuan Rd Fu-Qian Rd A B A’ Ming-Quan Rd Fu-Xing Market B’ Bei Men Rd Da Tong Rd
Design Strategy
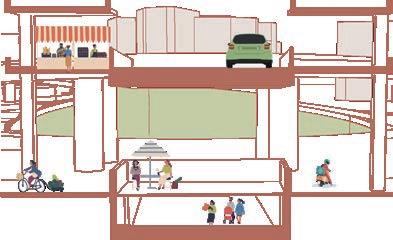
We retained the original land bridge and rebuilt it, plus re-planned the underground passage and introduced merchants to settle in. The ground floor is used for slow trains, so we open up the original underground passage to the center of the ring for pedestrians, and then connect to the Fuxing Market through the ring. In addition to allowing pedestrians to have a safe and comfortable walking experience in Tainan, it is also expected to reactivate the commercial functions of the circle. Such an adjustment not only connects the broken urban veins on both sides of the railway, but also emphasizes the continuity of the urban axis and allies.
The circle center is also planned as an urban park with the largest amount of greenery, establishing an urban cold island providing space for people to rest and play. The original land bridge will also become an extension of the urban green corridor.
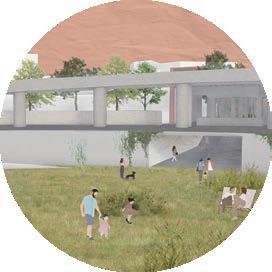
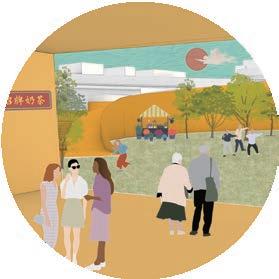
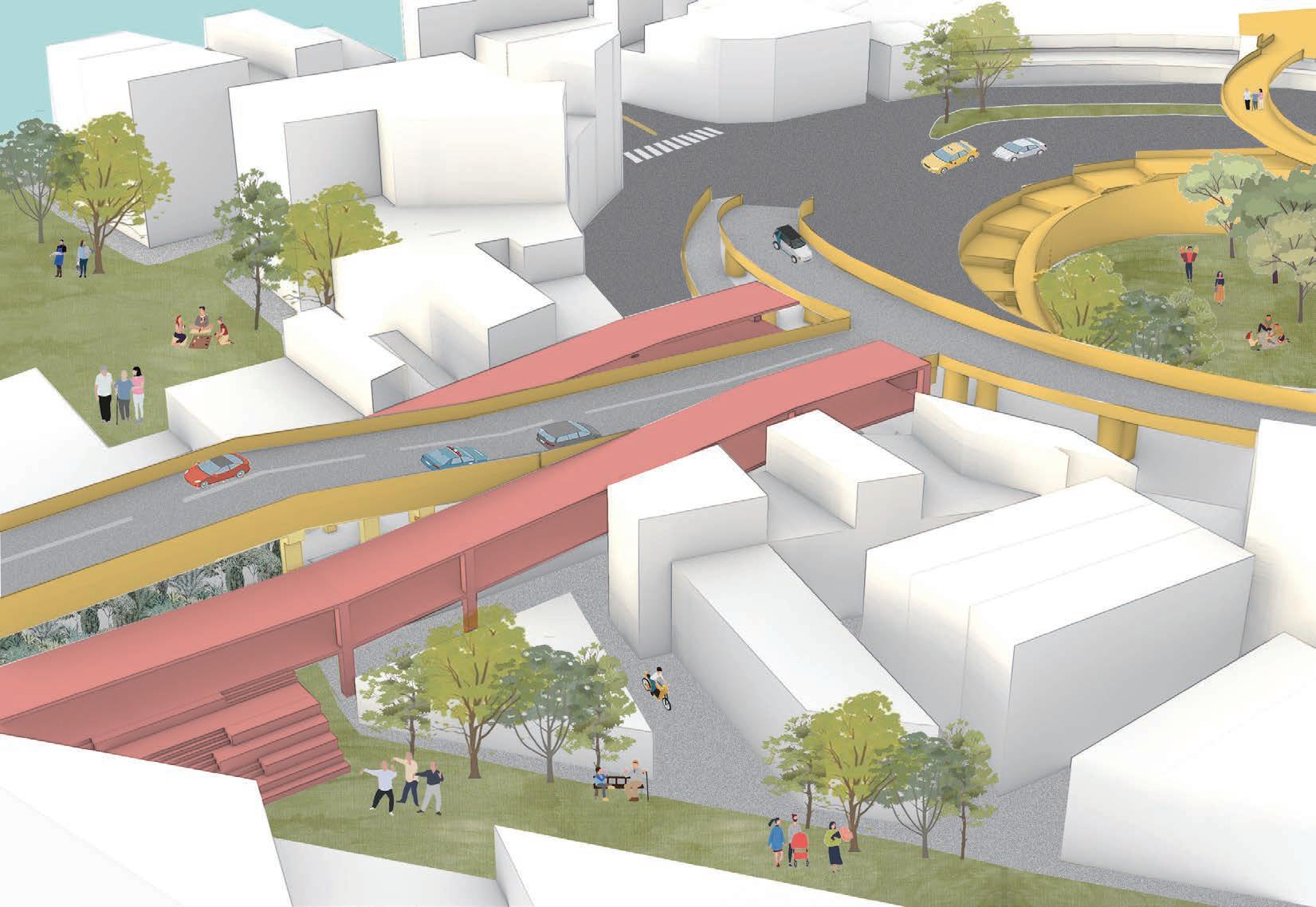


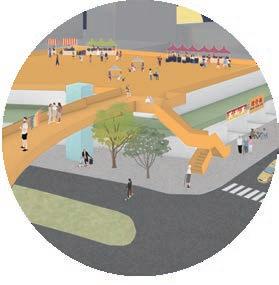
32
SS21-23
FanYu Chiang, NCKU
NCKU architecture
SS21-23















































 Kiyomizu Temple near the site and an open space with a banyan tree located directly in front of the temple, providing a natural backdrop to the temple.
temple
Kiyomizu Temple near the site and an open space with a banyan tree located directly in front of the temple, providing a natural backdrop to the temple.
temple
























 1.
8.
9.
11.
10.
13.
12.
14.
2.
3.
11.
4.
5.
6.
1.
8.
9.
11.
10.
13.
12.
14.
2.
3.
11.
4.
5.
6.







 Haian Road site
Hele Plaza Qiancao Shopping
Fort Provintia
Guohua Street
Haian Road site
Hele Plaza Qiancao Shopping
Fort Provintia
Guohua Street








 (upper left ) the lobby of the hotel (lower left) Oqliq's design studio (upper right) TDRI's o ce (lower right) management of the co-working space and the maker center.
(upper left ) the lobby of the hotel (lower left) Oqliq's design studio (upper right) TDRI's o ce (lower right) management of the co-working space and the maker center.



 facade model
facade model












