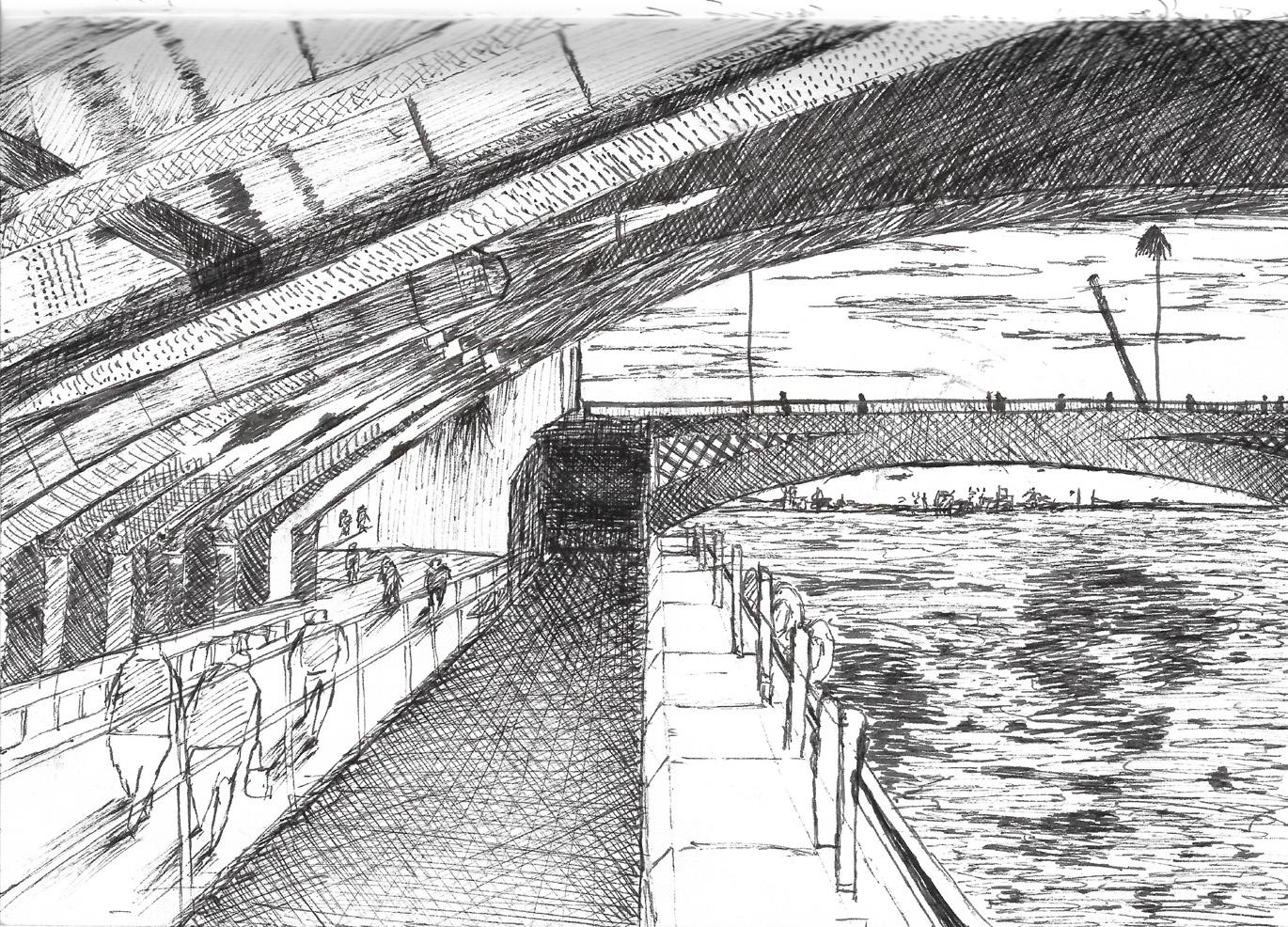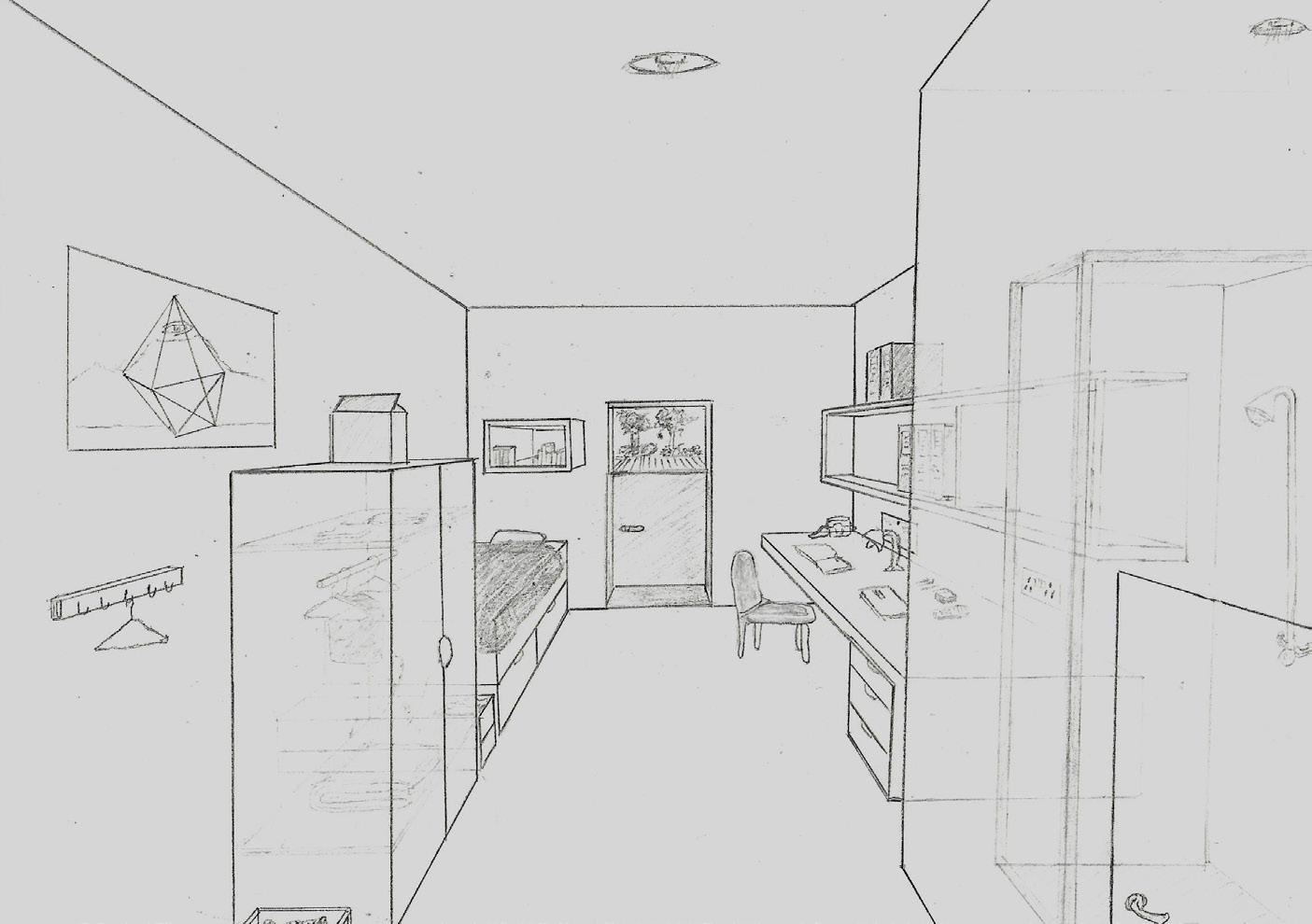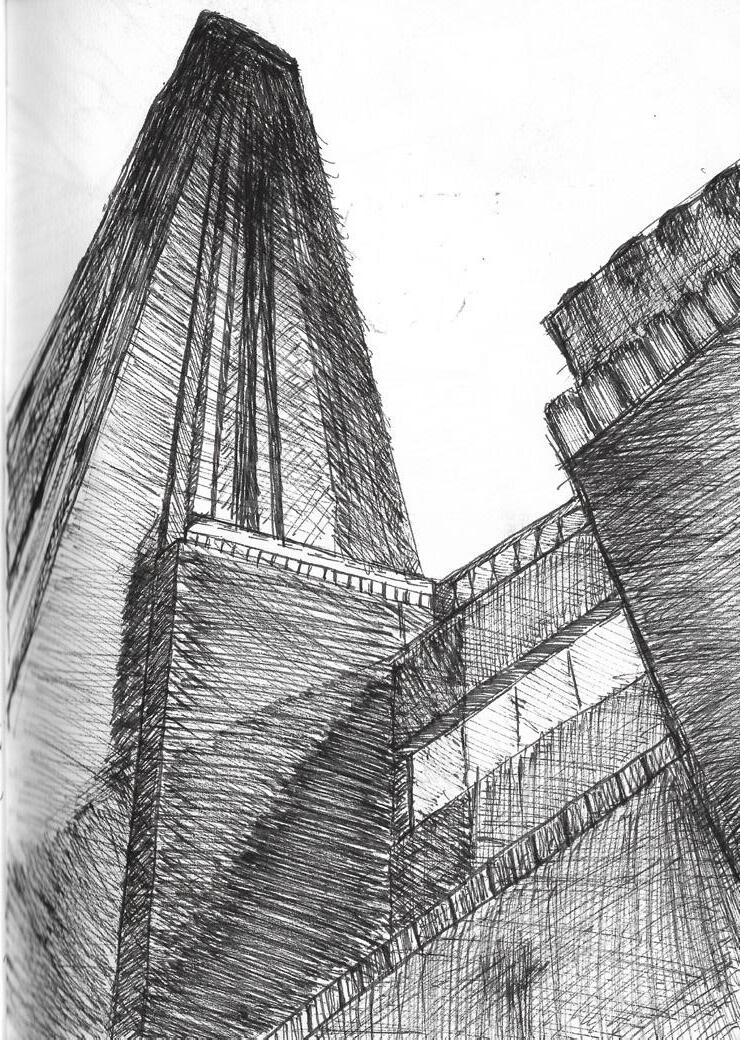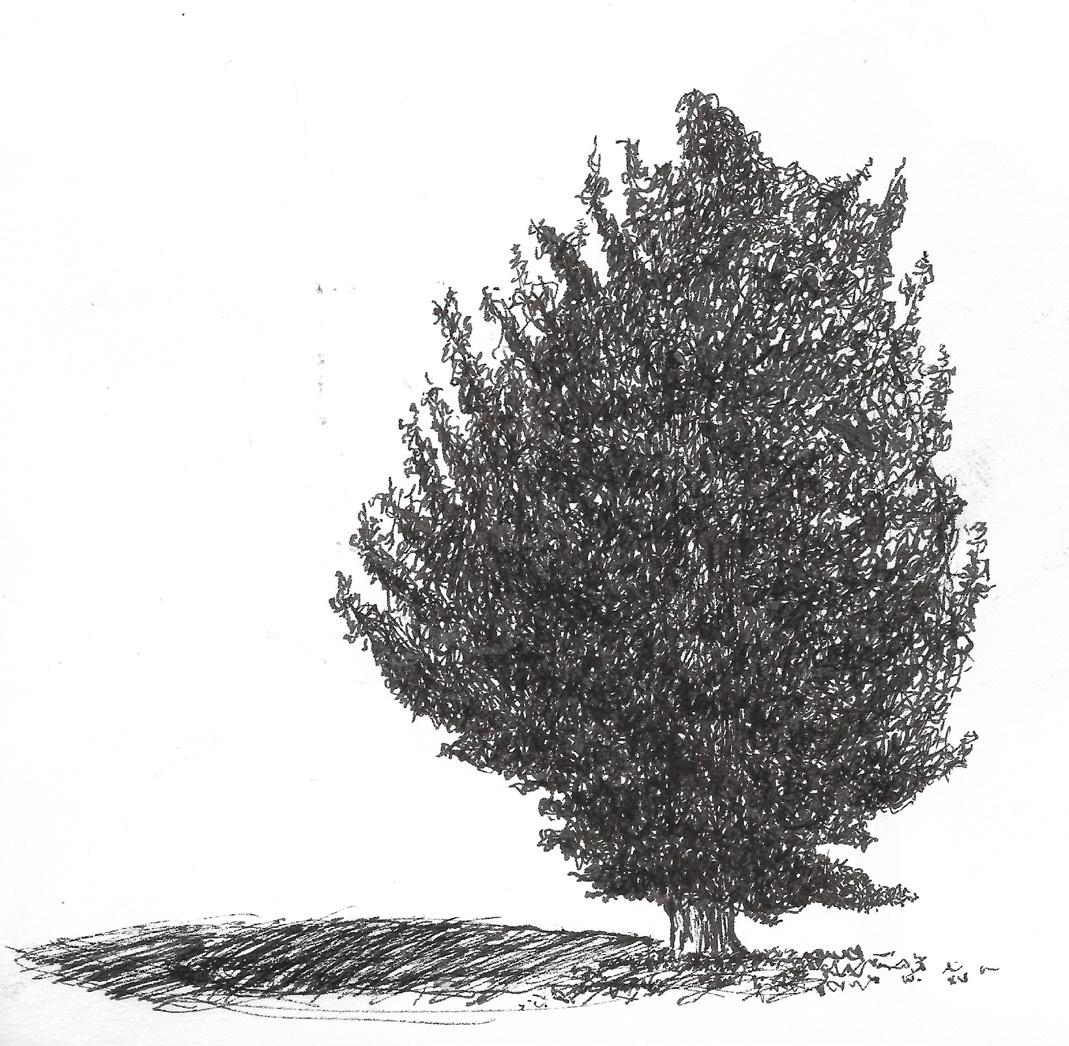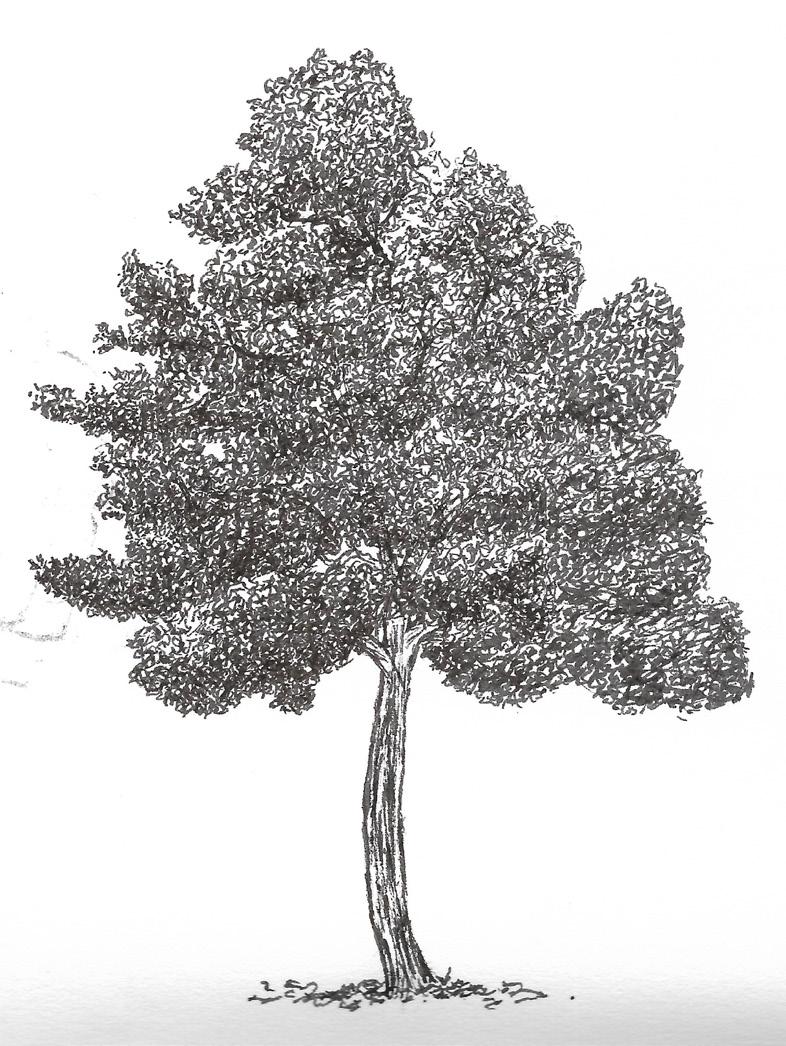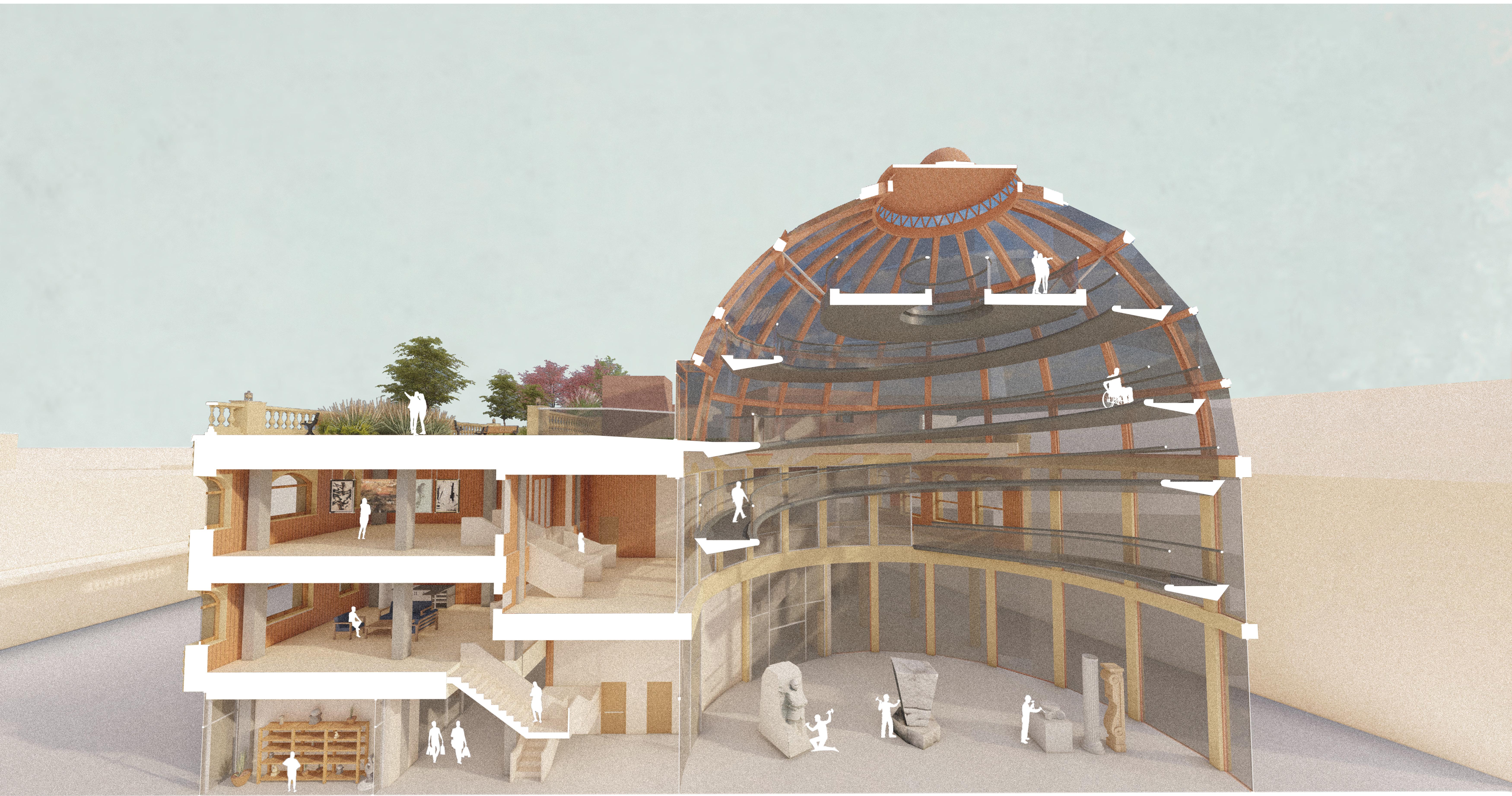
YEAR 3 STUDIO PROJECT
Table of Contents
YEAR 2 TECHNOLOGY PROJECT
YEAR 1 STUDIO PROJECT YEAR 1 STUDIO PROJECT
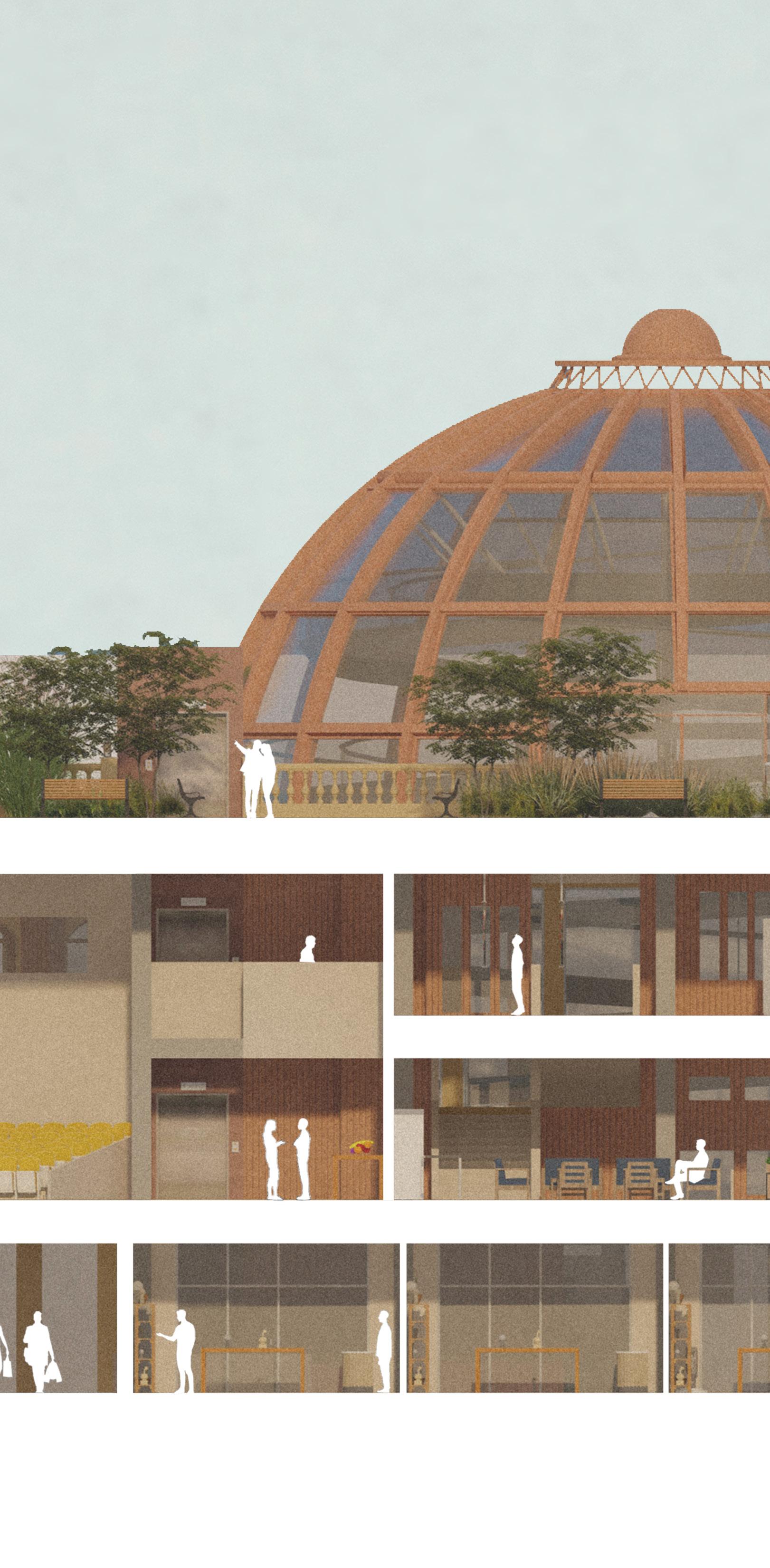


YEAR 3 STUDIO PROJECT
YEAR 2 TECHNOLOGY PROJECT
YEAR 1 STUDIO PROJECT YEAR 1 STUDIO PROJECT

Synopsis -
I am interested in exploring the impact of urban architectural intervention on the social and economical constructs in the locality, by meticulous designs that emphasize on the local heritage, repurposing buildings, and the connections people have with the nature and built environment around them.
Brief -
I proposed a school/ mixed used development in the centre of Accrington - a textile giant in its former shadow at present. It honours the local typology and its abundant building block - stone, aiming to woven this material into the very fabric of the town’s built environment and human connections. Ultimately revive the town which people can be proud of and renowned for in years to come. It is the heart of town, a place of human exchanges, and a true embodiment of the Monumental Nexus of Accrington...

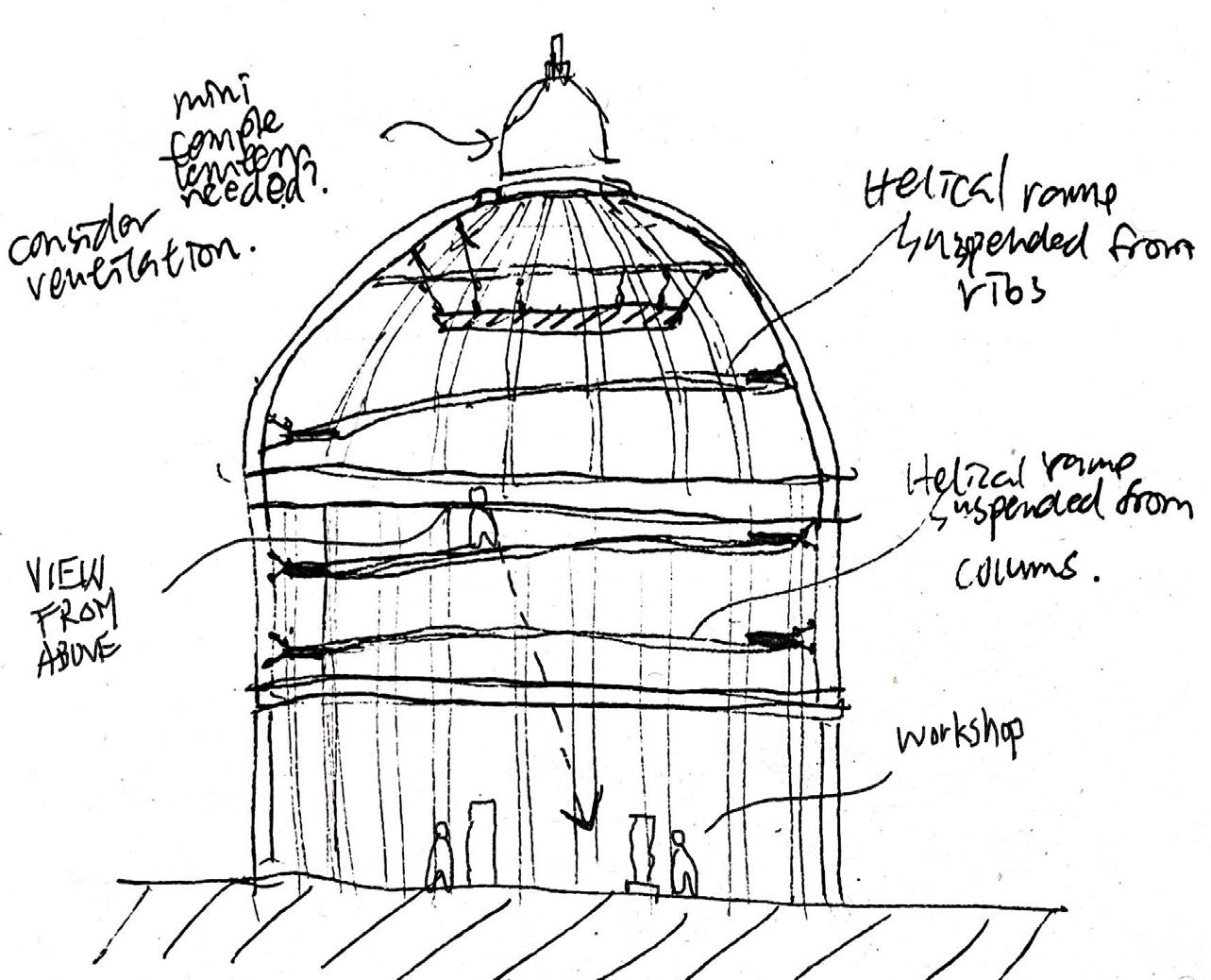
A rotunda building form is proposed to reflect and continue the contextual neo-classical town hall built in 1858, and acts as a landmark that is not only visible as you journey towards it, but also allow you to view the town’s landscape and the distant Pennine Hills from within the dome.

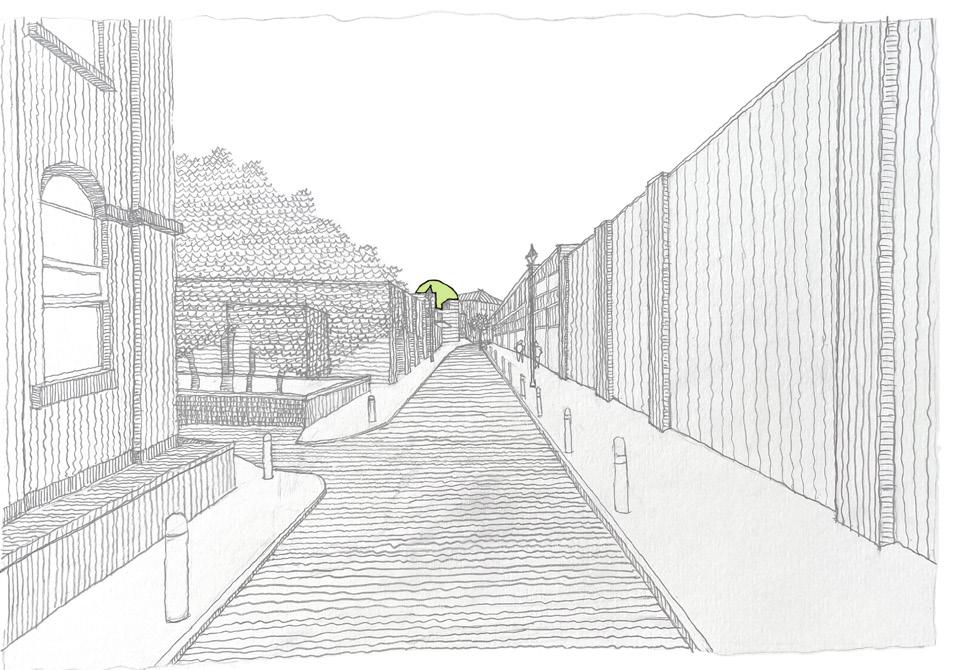
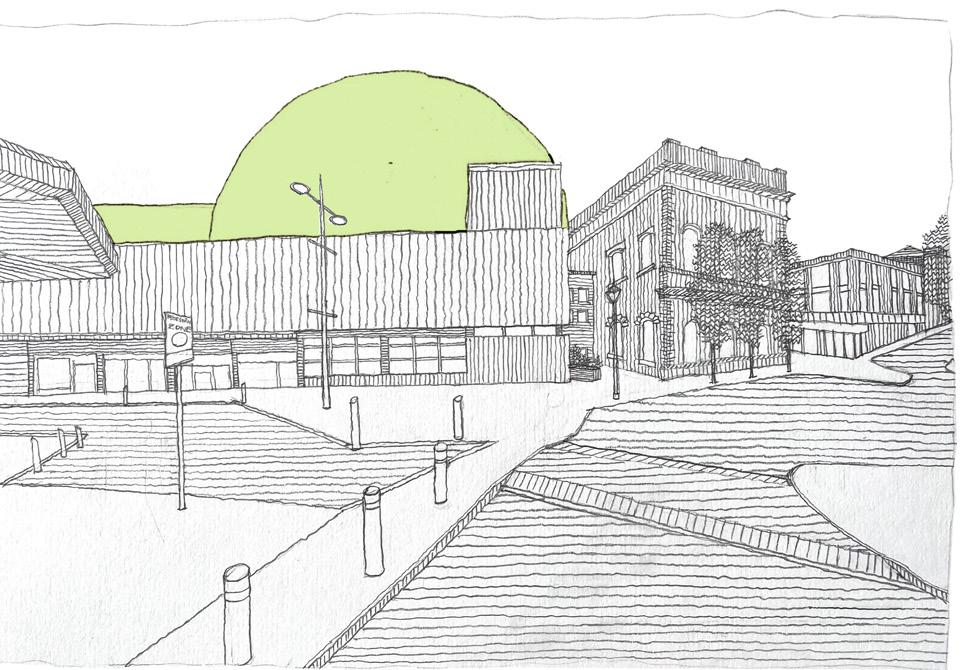
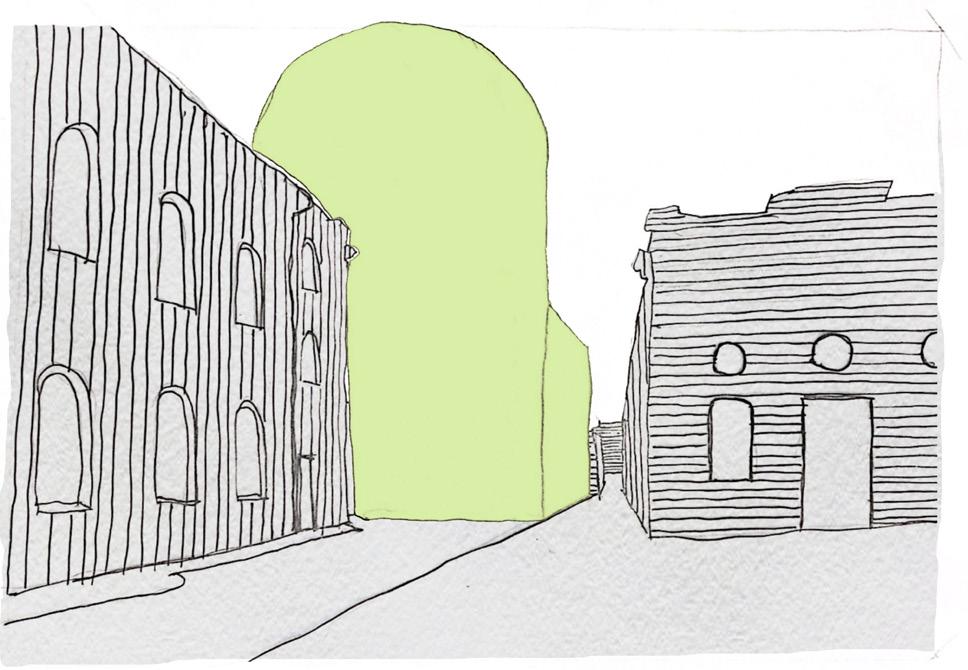
Pile foundations are drilled first for the new structure that connects to the existing building.
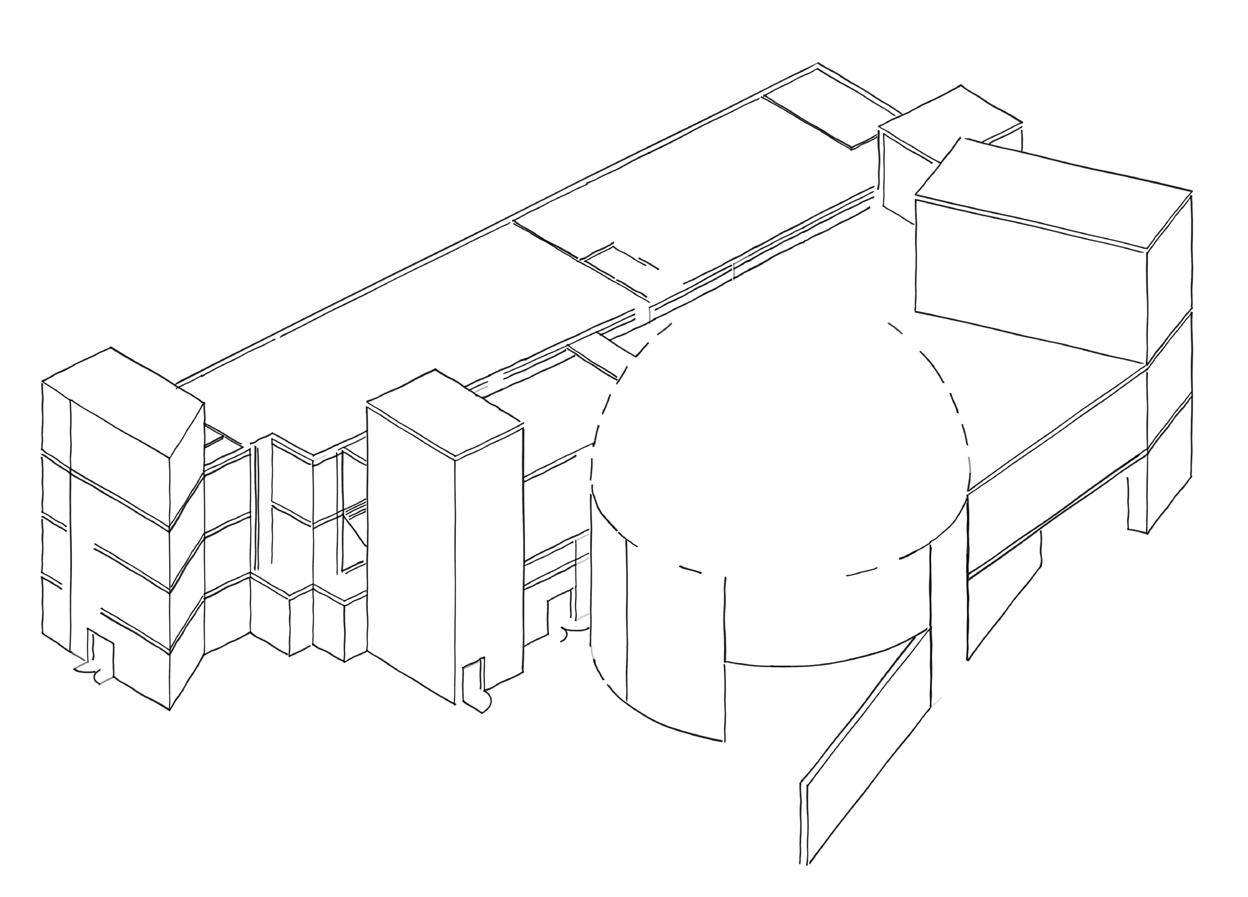
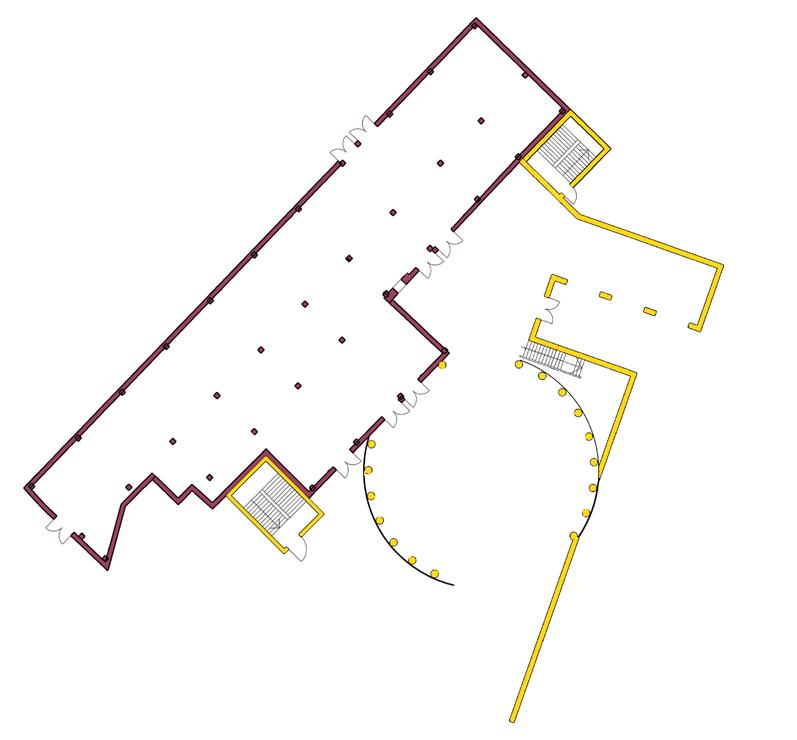
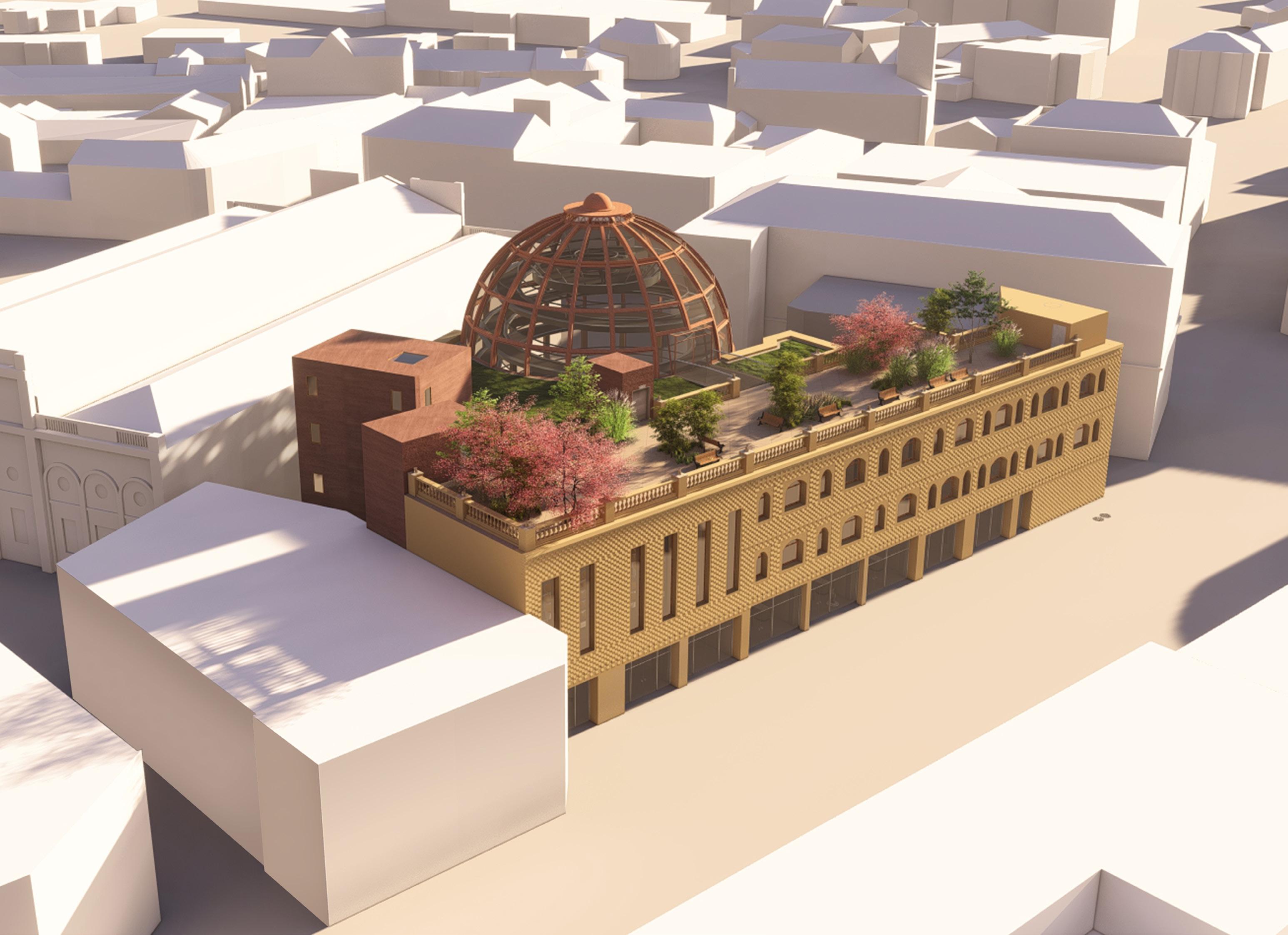
existing building is retrofitted with a new stone cavity wall for performance continuity and benefit from passive strategies.
The building has two entrances that create a passage that penetrates the site with shops and access to exhibition space, making it a socially and economically prosper central hub.
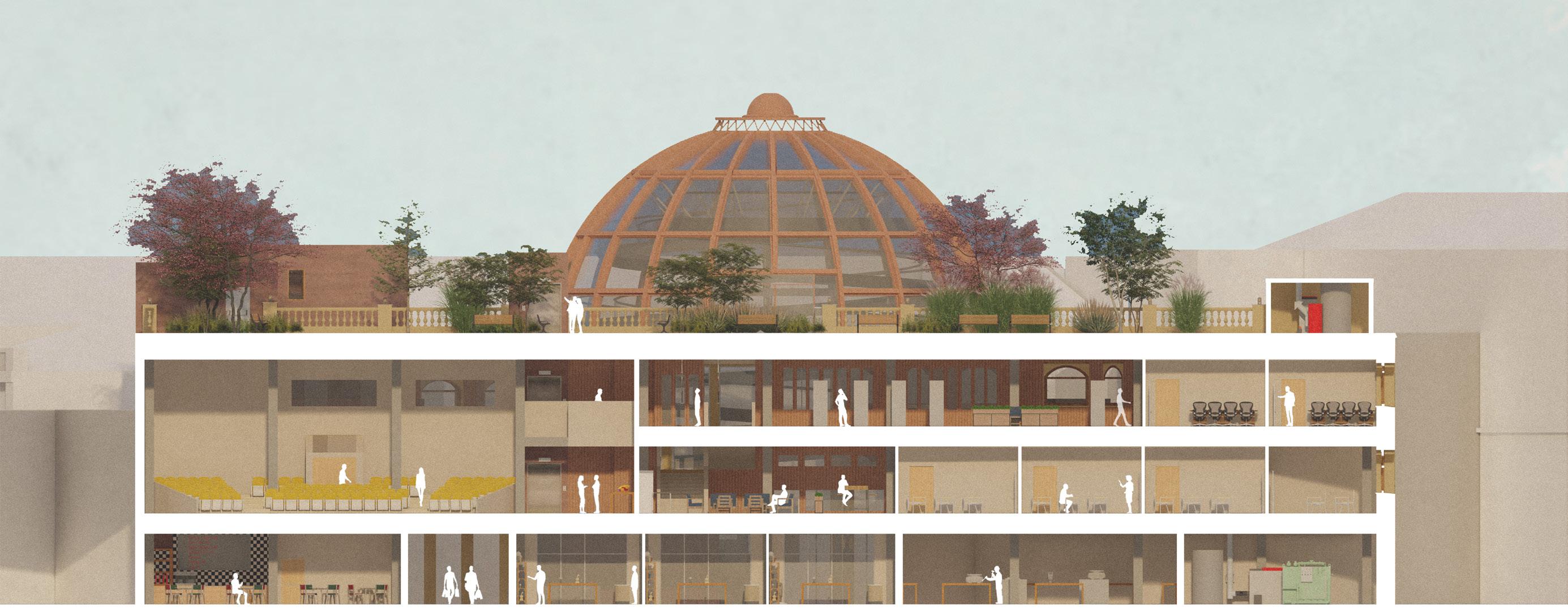
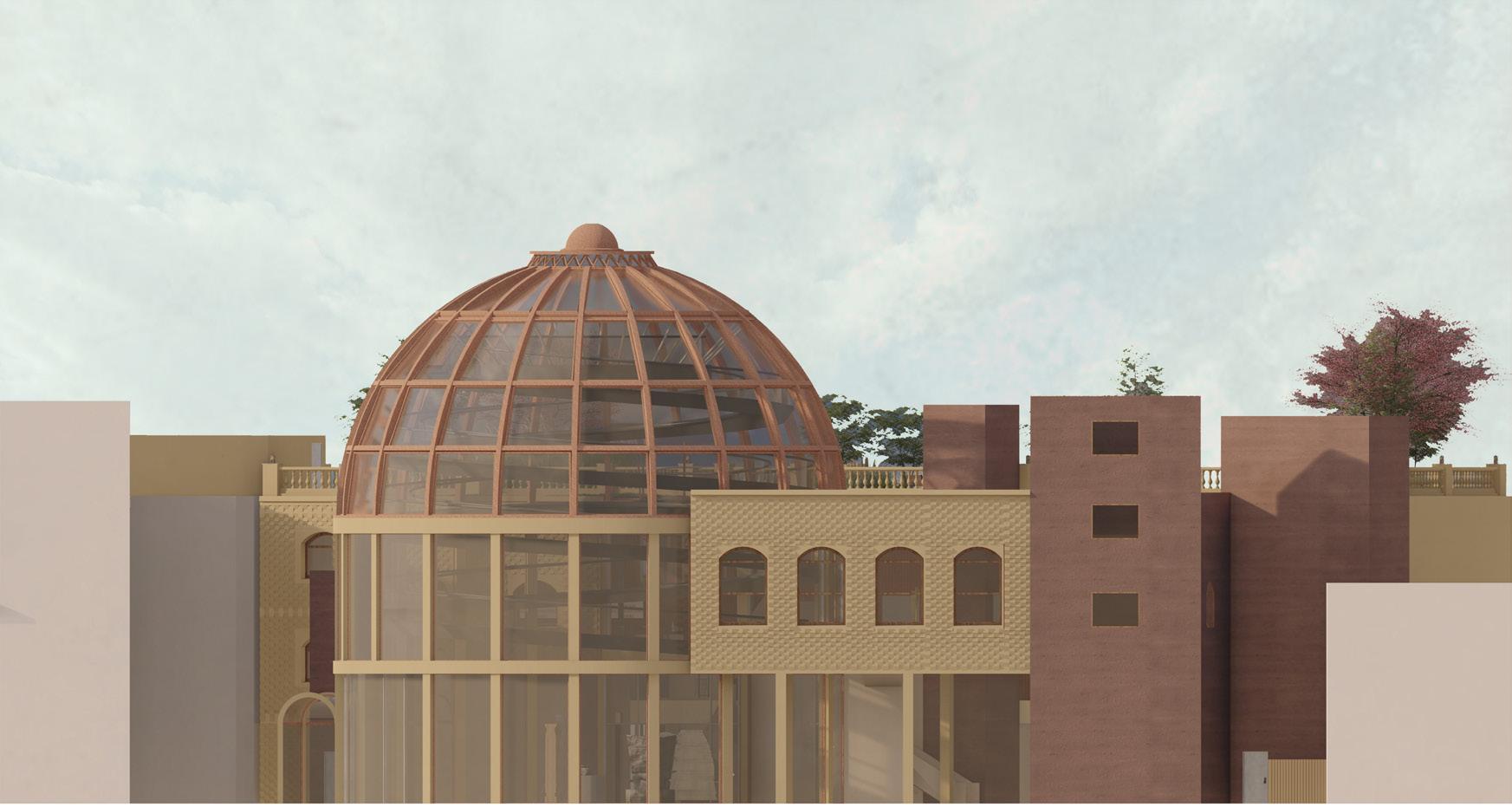
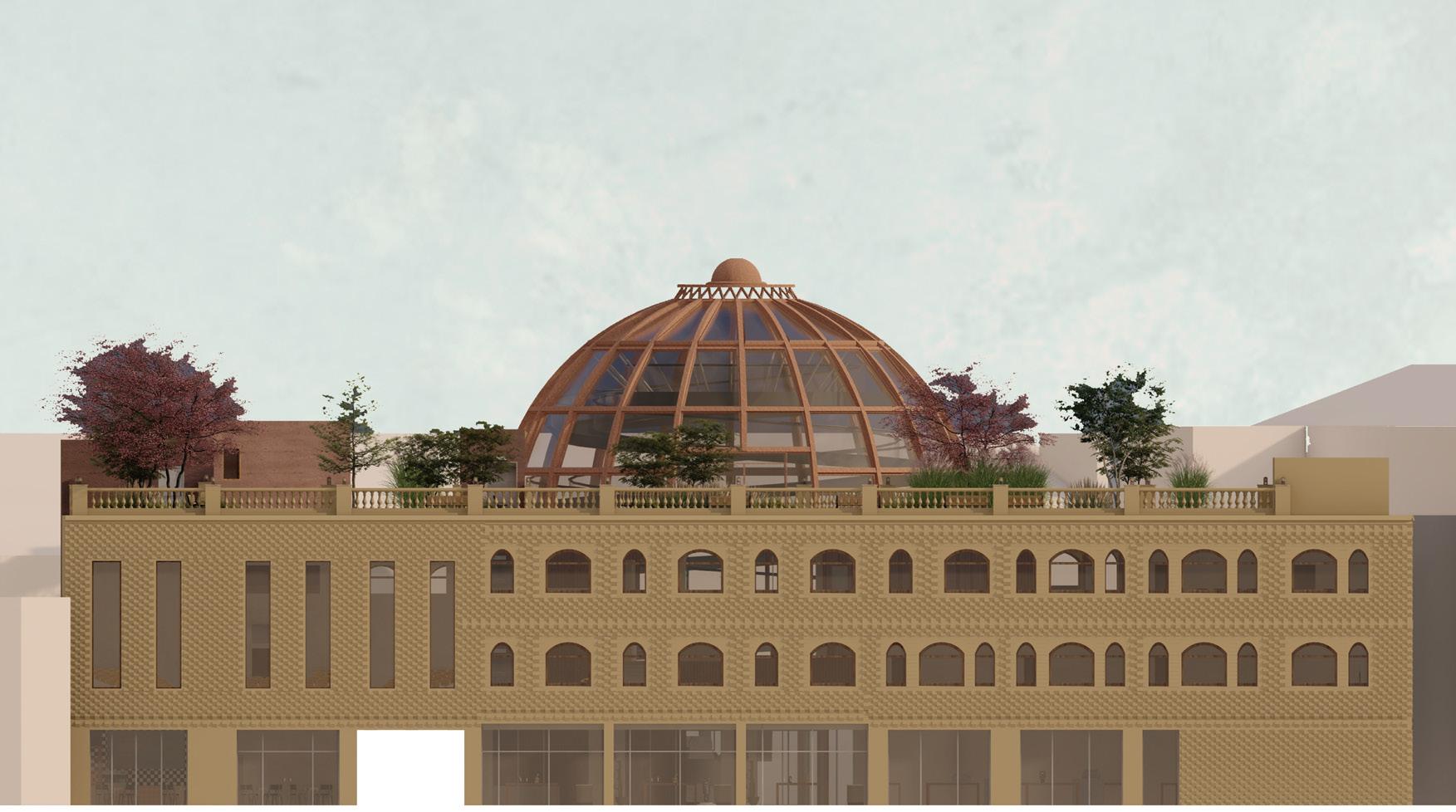
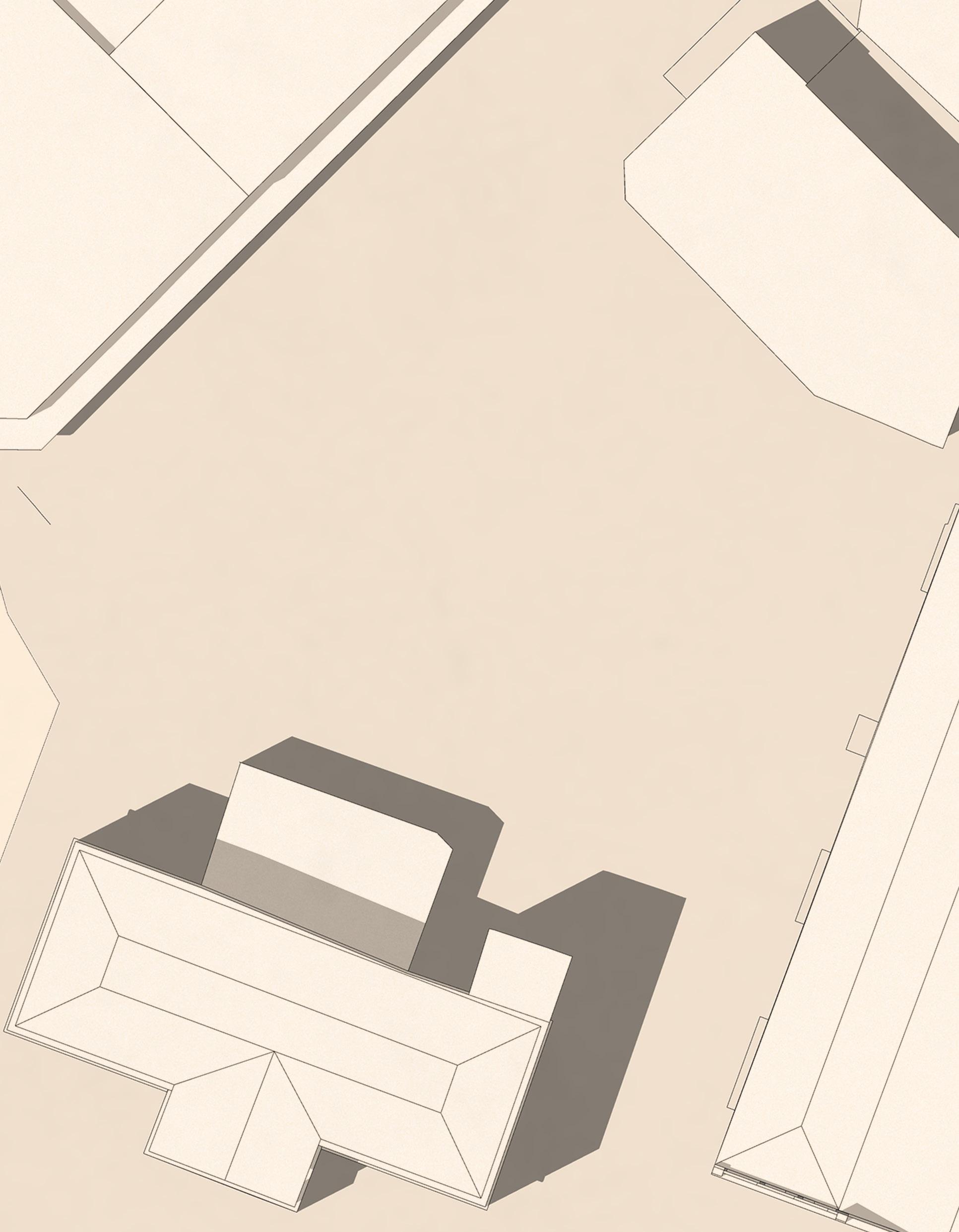
2 Reception
4 Toilets
5 Workshop
6 Plant Room
7 Stonemason’s Yard
8 Changing Room
9 Riser
1 Exhibition Space
2 Reception
3 Auditorium
4 Kitchen + Co-work Space
5 Classrooms
6 Social / Event Space
7 Riser
8 Residence’s Studio
9 Circular Ramp
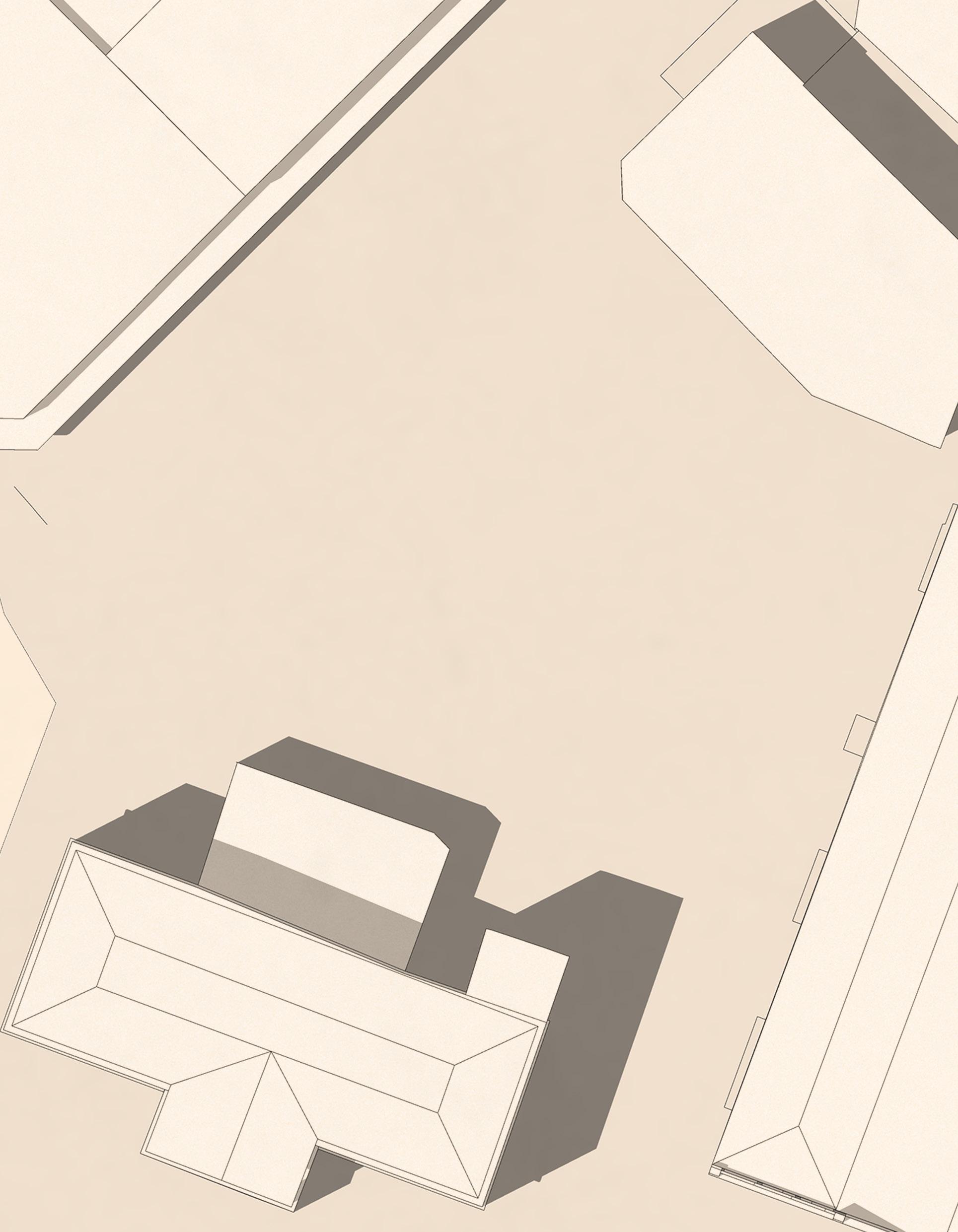
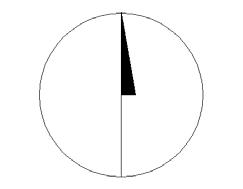
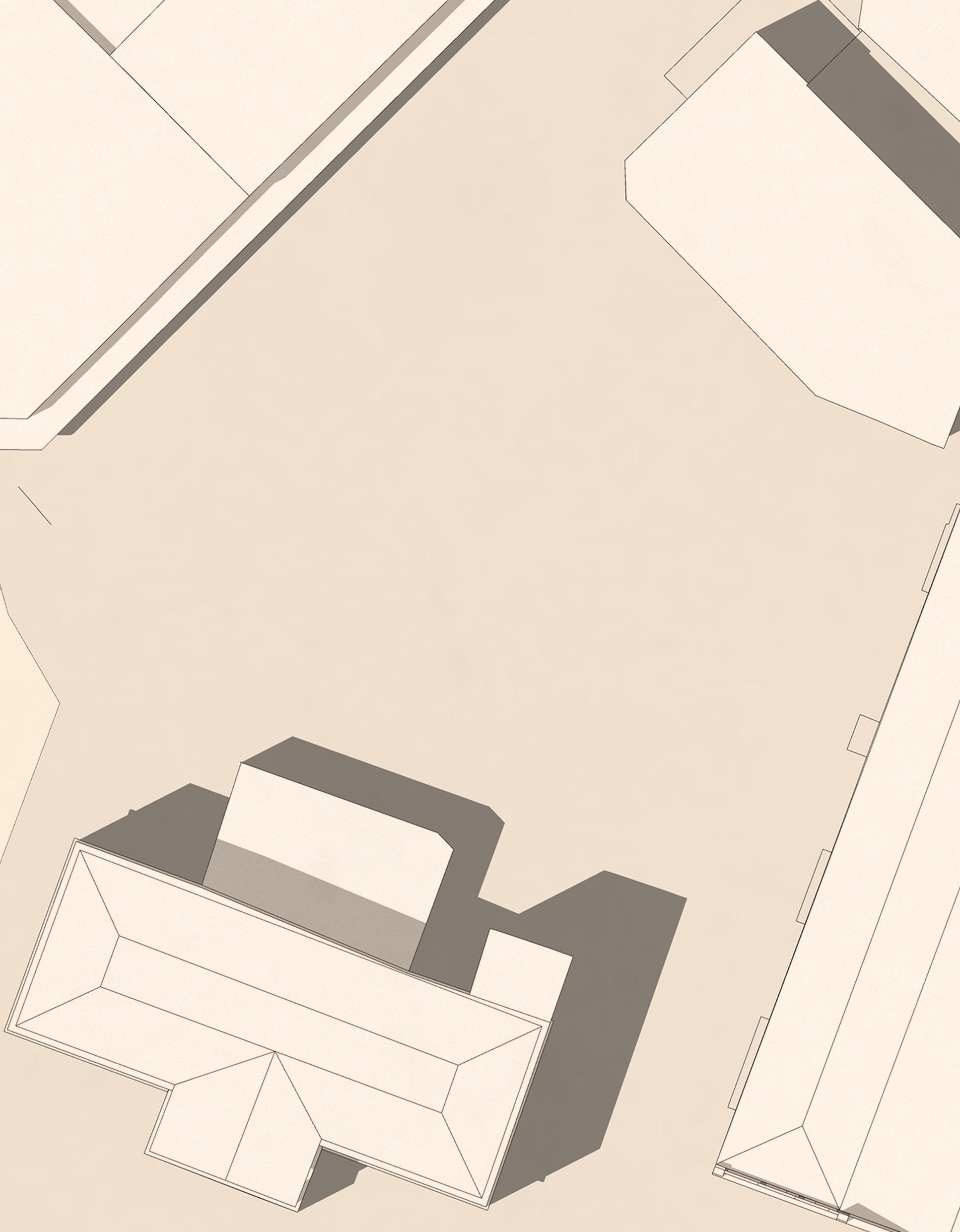


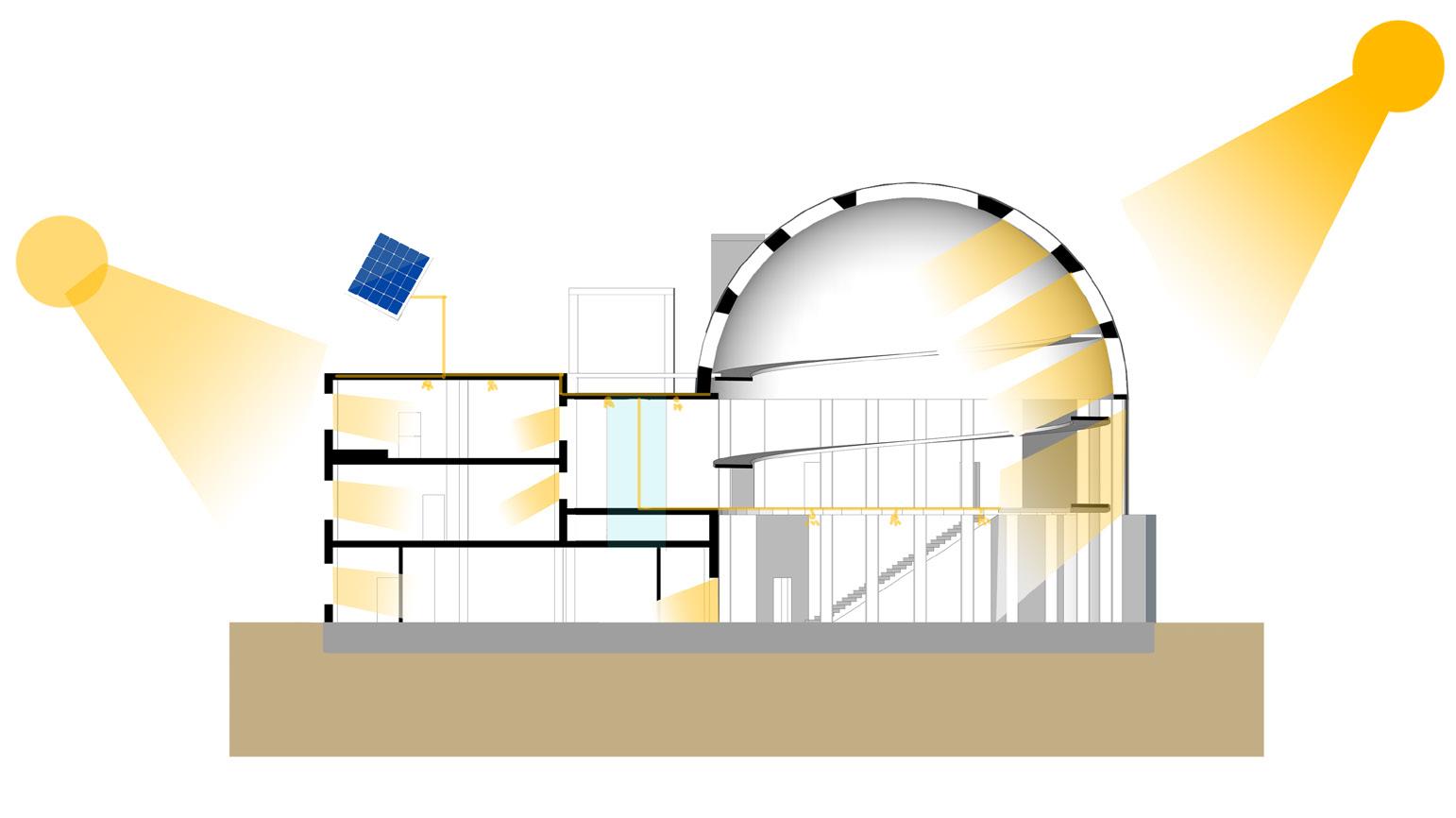
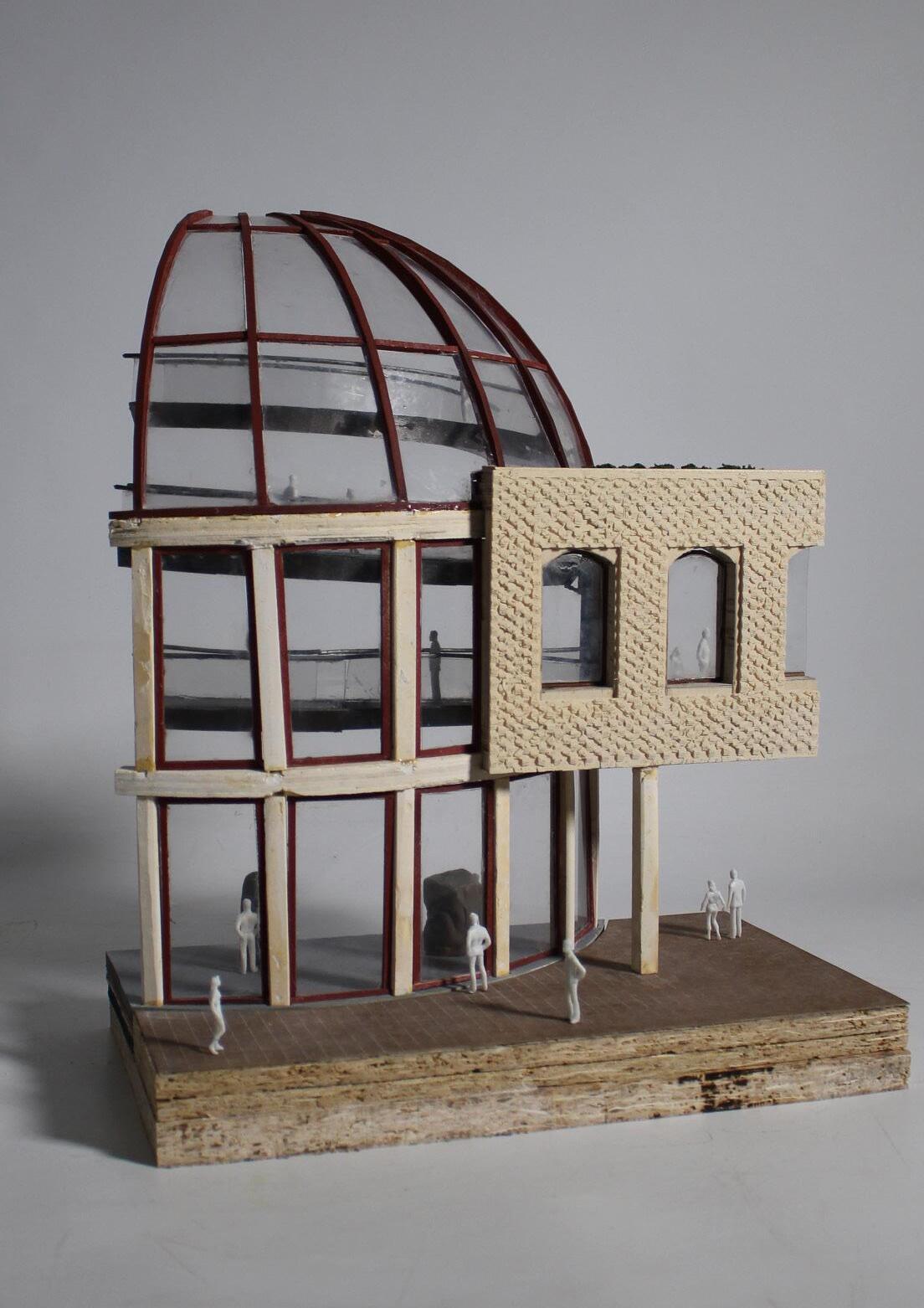
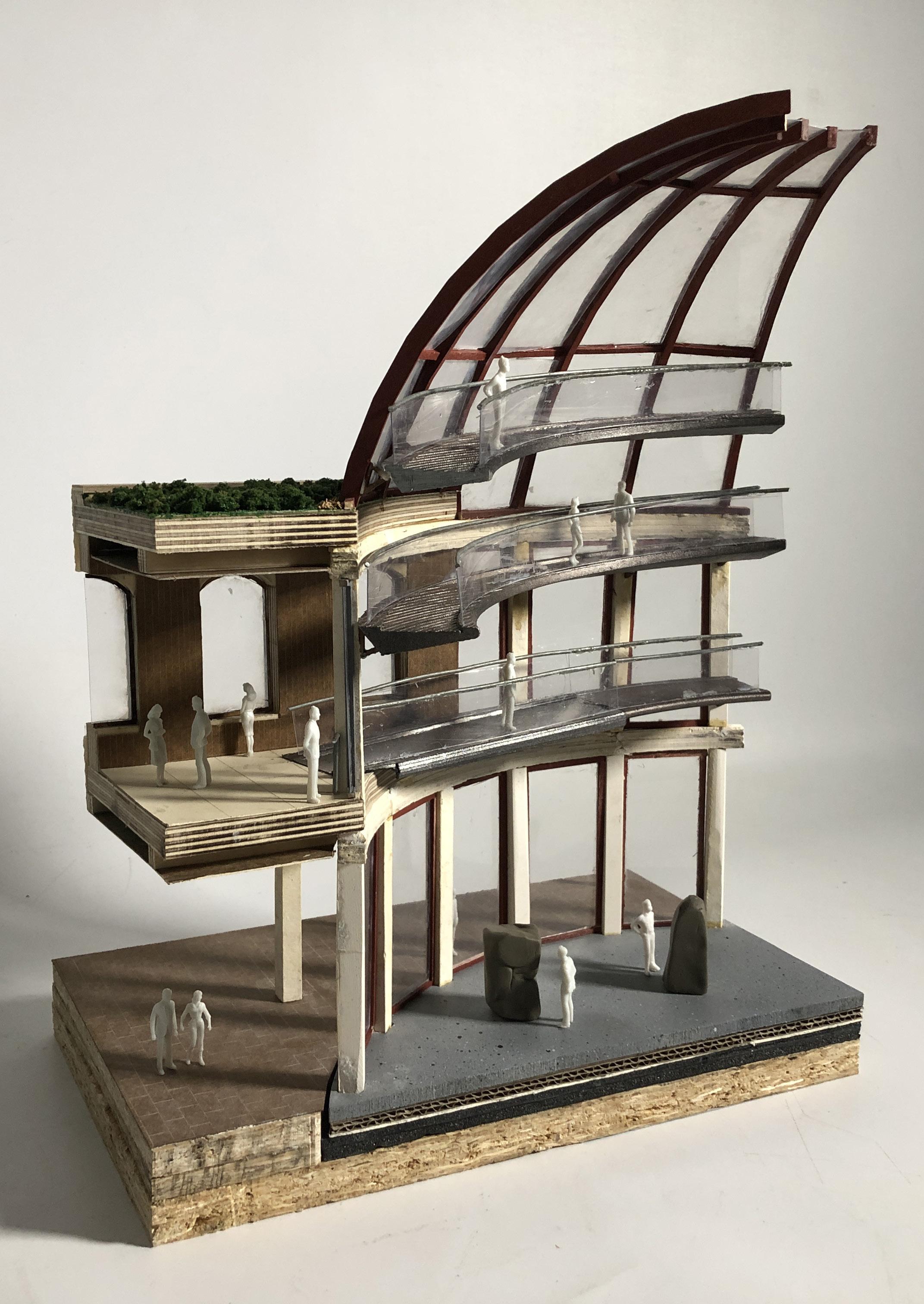
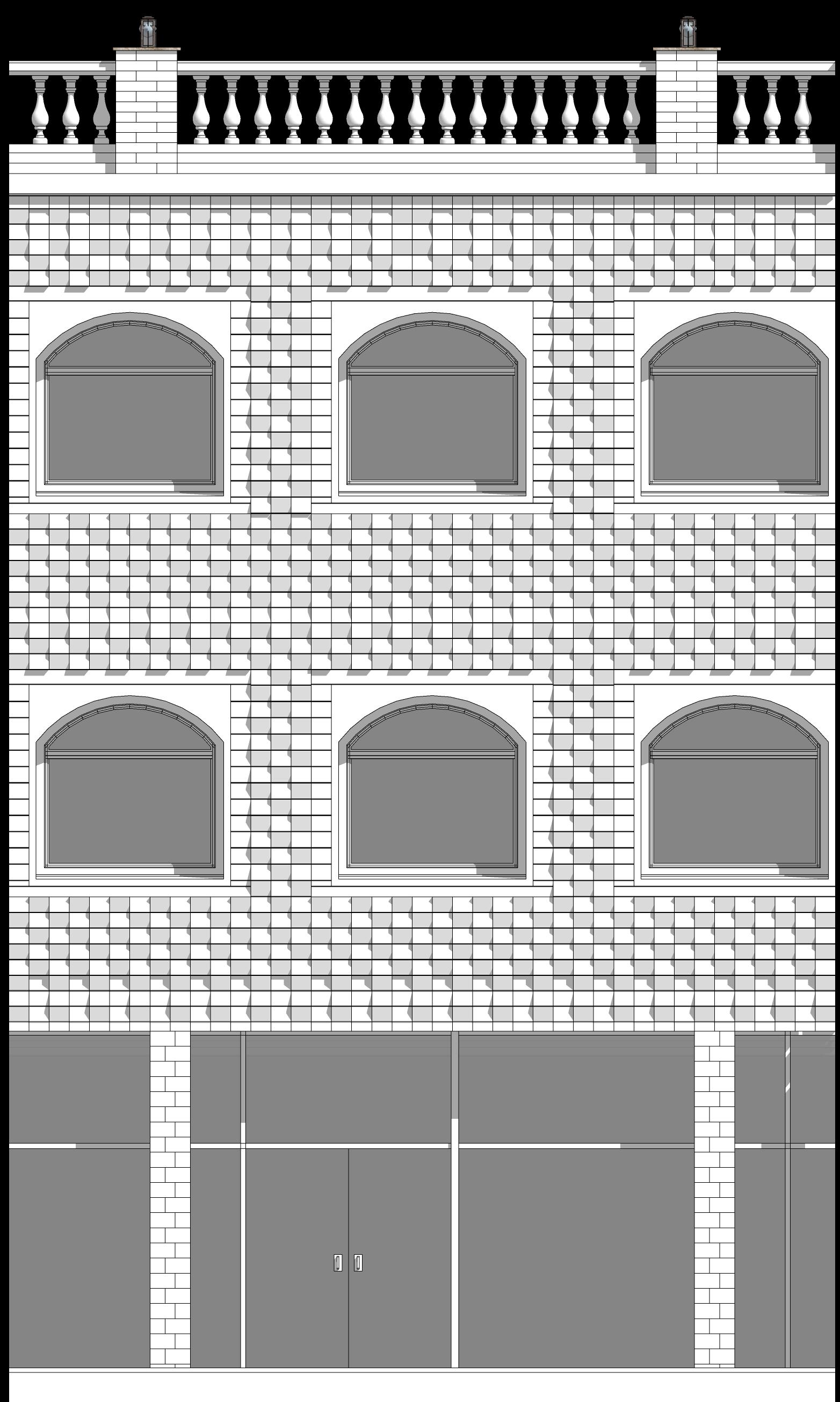
Existing
Stone deck 600x600x50 mm
Supporting pedestals 186 mm
Water proof membrane
Rockwool rigid insulation 185 mm
Vapour control layer
Screed 25 mm
Existing reinforced concrete roof slab 300 mm
Sandstone floor tiles 25 mm
Thermal activated screed layer 70 mm
Vapour control layer
Rockwool rigid insulation 80 mm
Existing Reinforced concrete floor slab 300 mm
Hanging steel wire 375 mm
Service space
Rockwool rigid insulation 70 mm
25 mm cross tees at 600 mm spacing
Plaster board 10 mm
Sandstone brick 350 mm
Air cavity 100 mm
Breathable silicate magnesium
sheathing board 10 mm
Rockwool rigid insulation 150 mm
Vapour control layer
Reinforced ferrock wall 130 mm
Timber battens 25 mm
Service space
Timber boards 20 mm
Sandstone floor tiles 25 mm
Thermal activated screed layer 65 mm
Rockwool rigid insulation 30 mm
Water proof membrane
Existing reinforced concrete floor slab 270 mm
Rockwool rigid insulation 150 mm
Sand 50 mm
Hardcore 375 mm
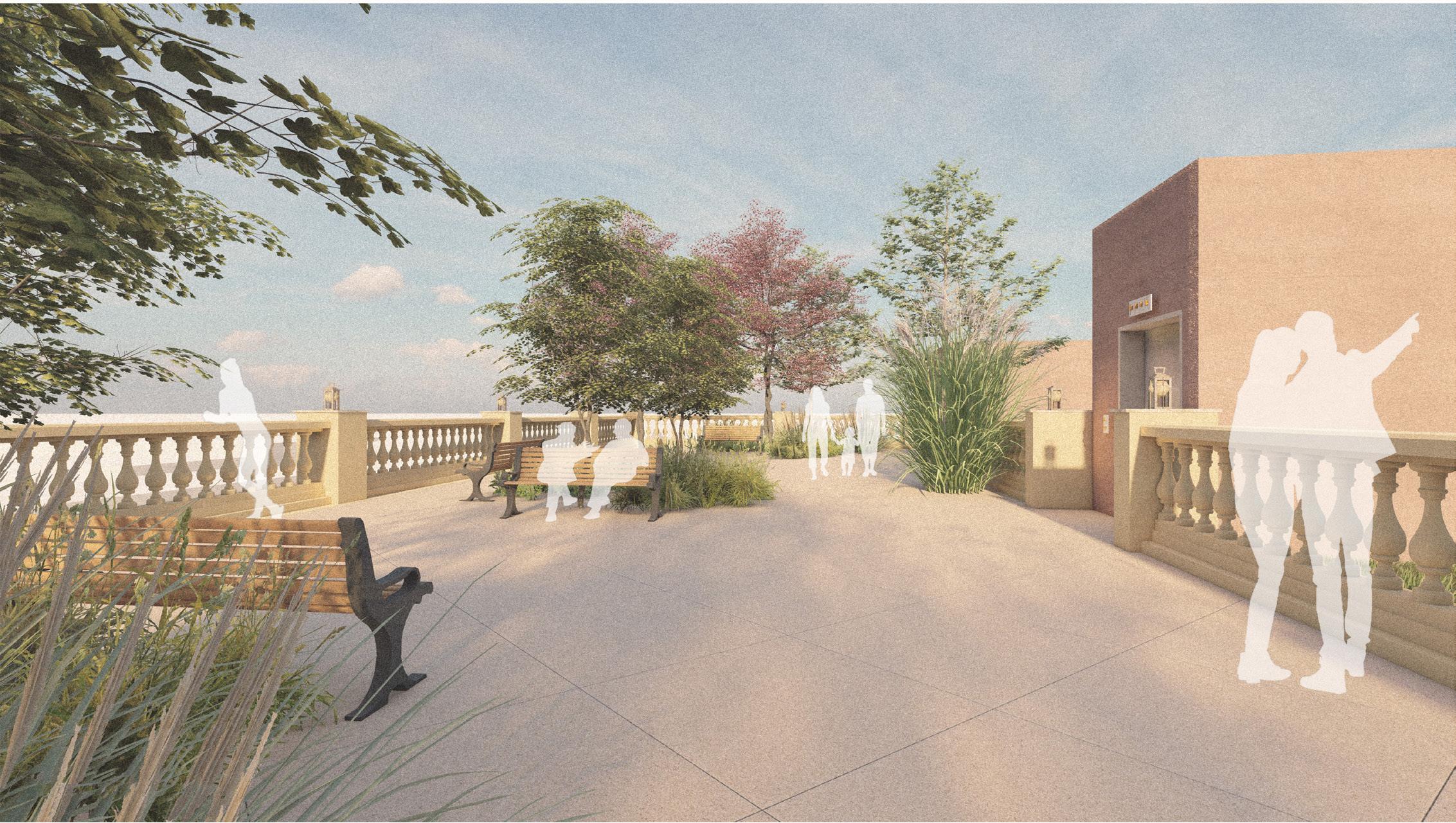

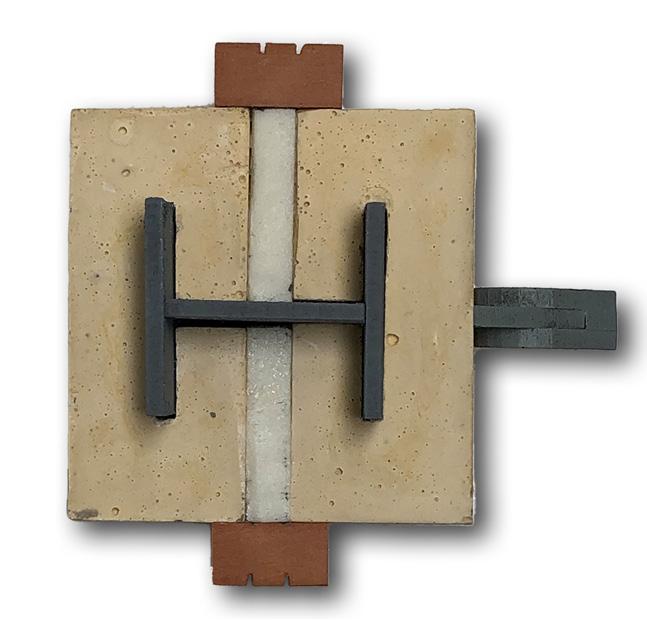
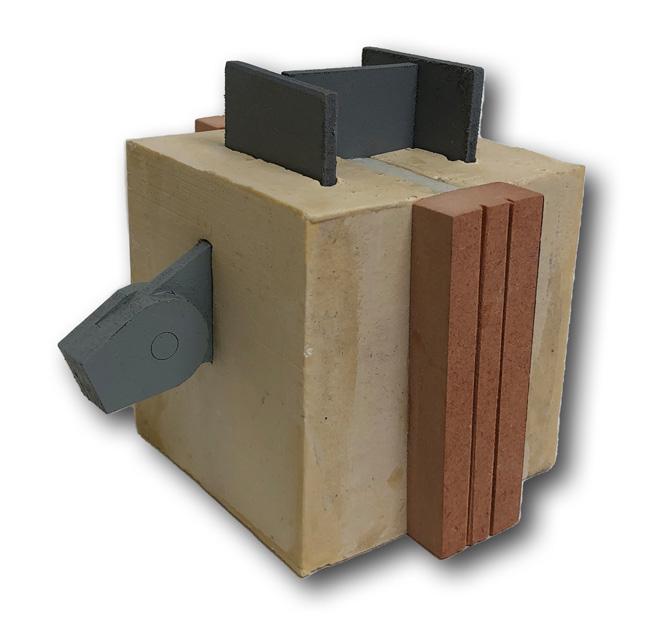
Synopsis -
I want to design a single volume, multi-use space at a lakeside with flat land and no vegetations in Glasgow, Scotland with a fixed NE + SW Orientation and loadbearing masonry structure. By using the site conditions as creative drivers (e.g. orientation, climate etc.) I can explore design strategies that optimise the users’ experience while taking into considerations of the social, environmental, and economical responsibility of an architect.
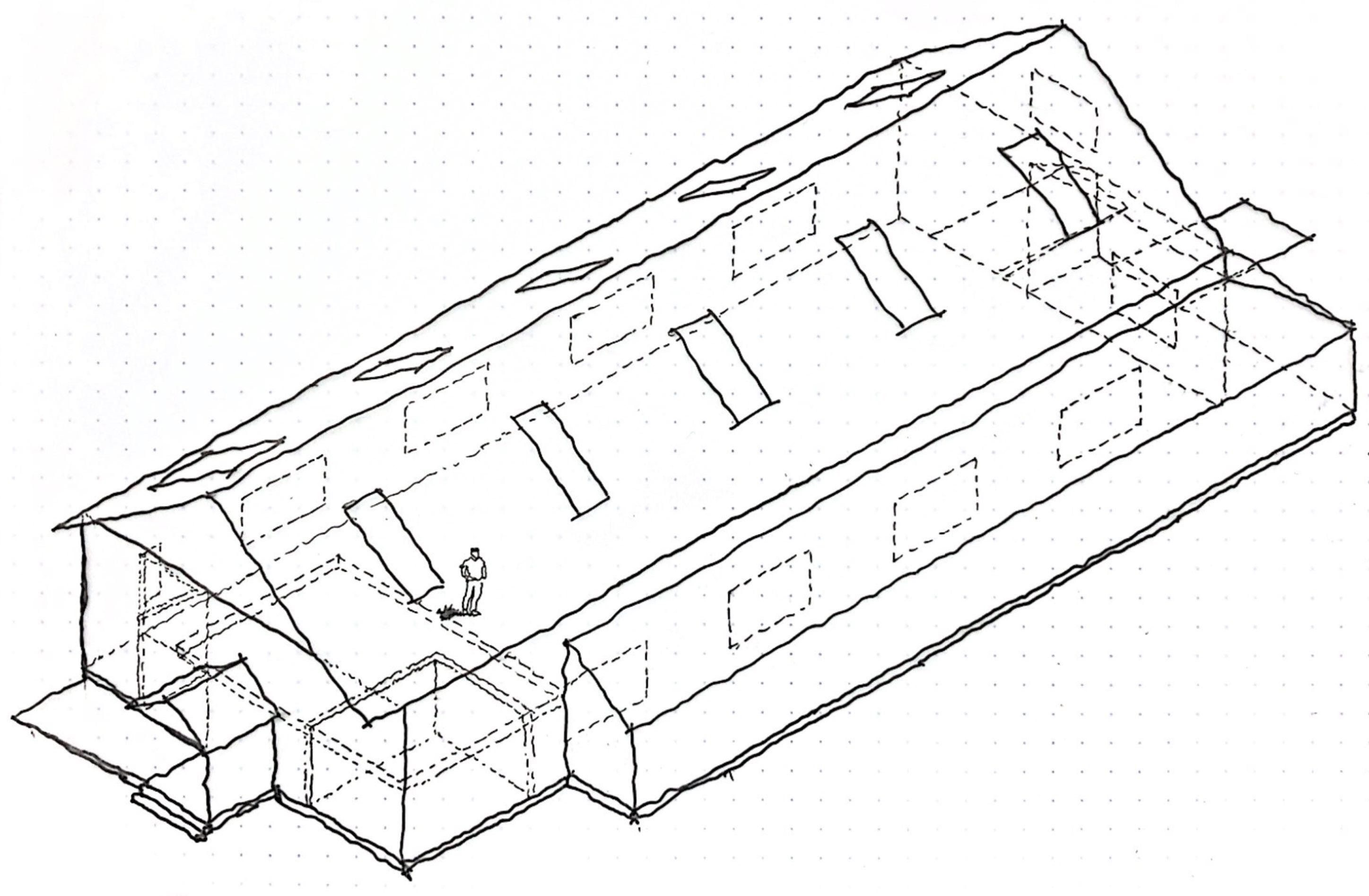
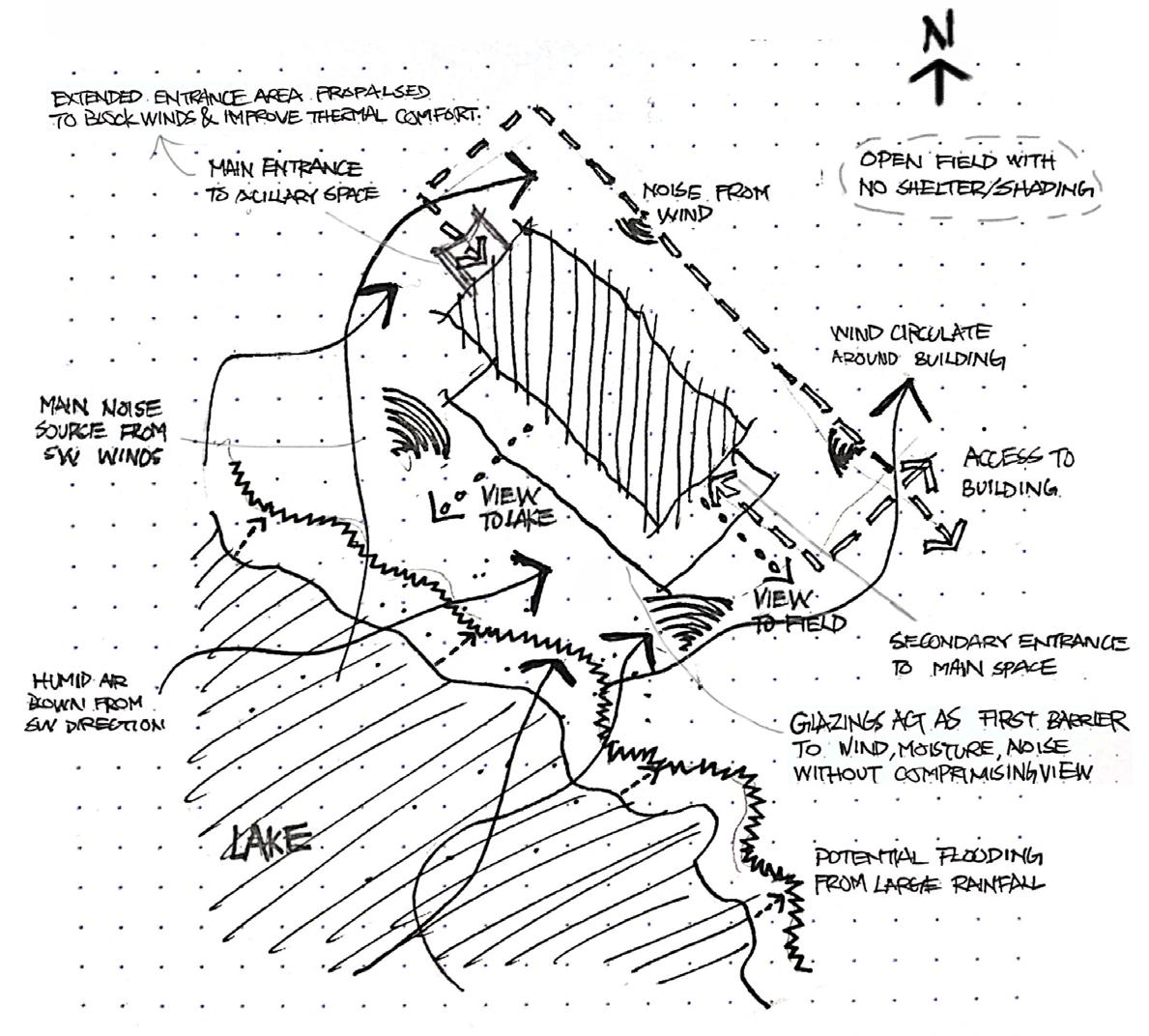
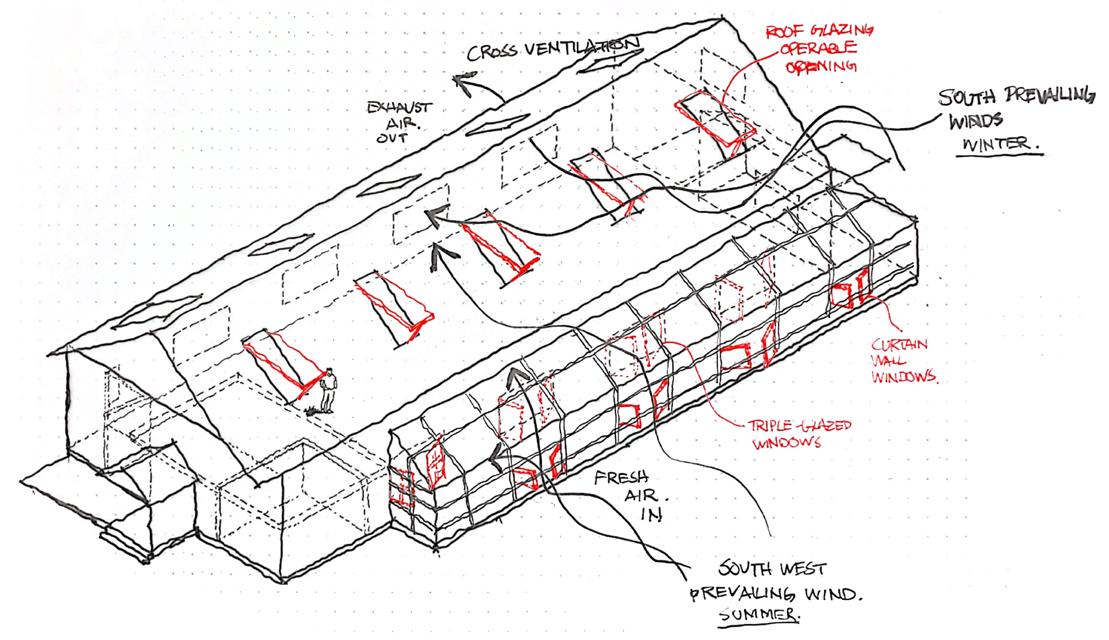
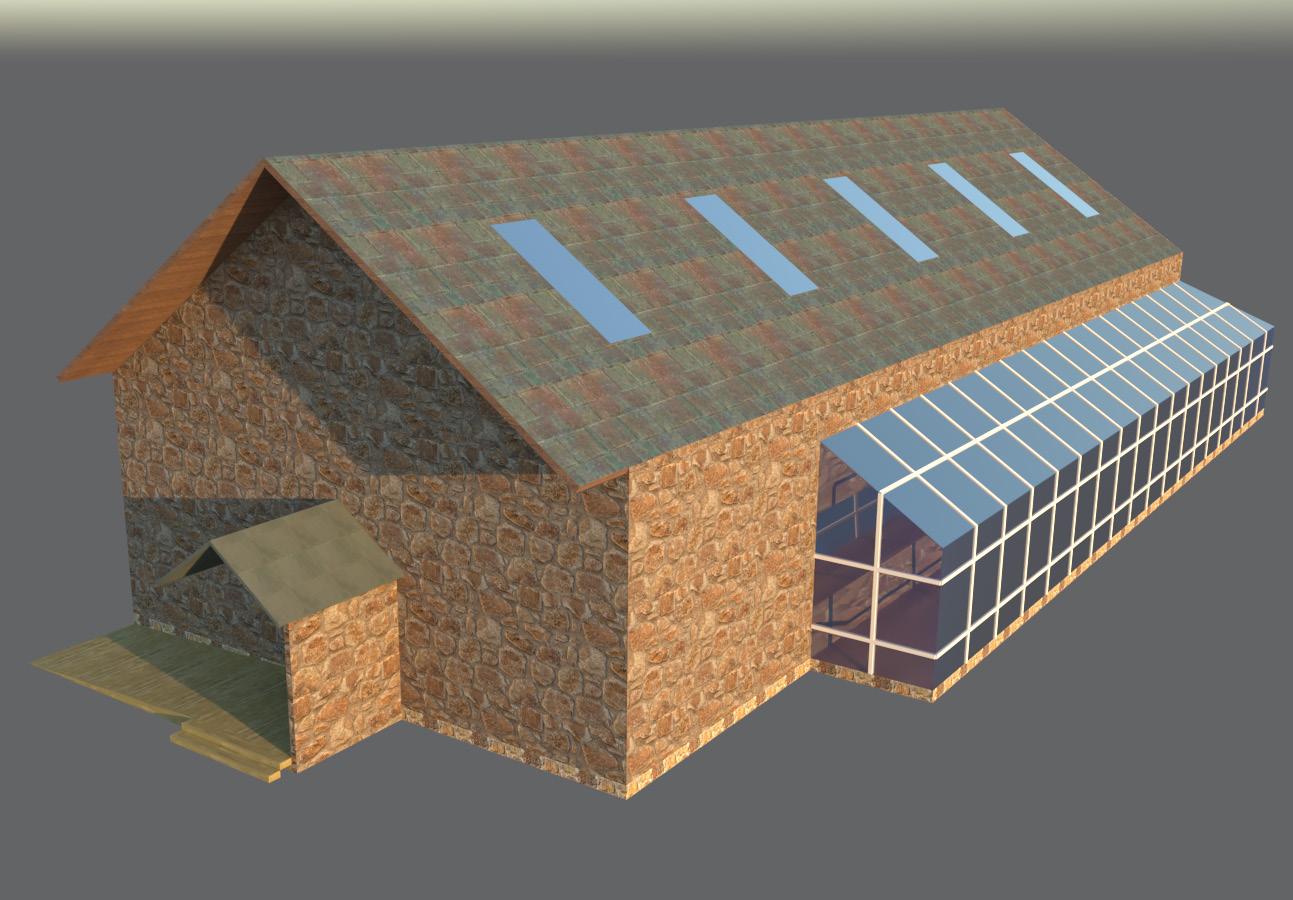
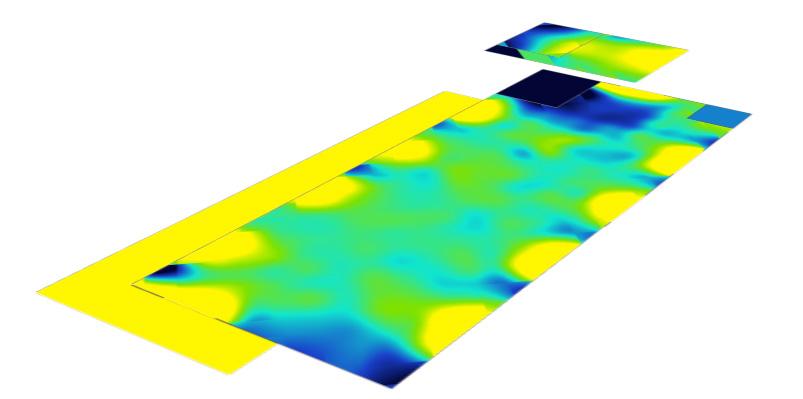
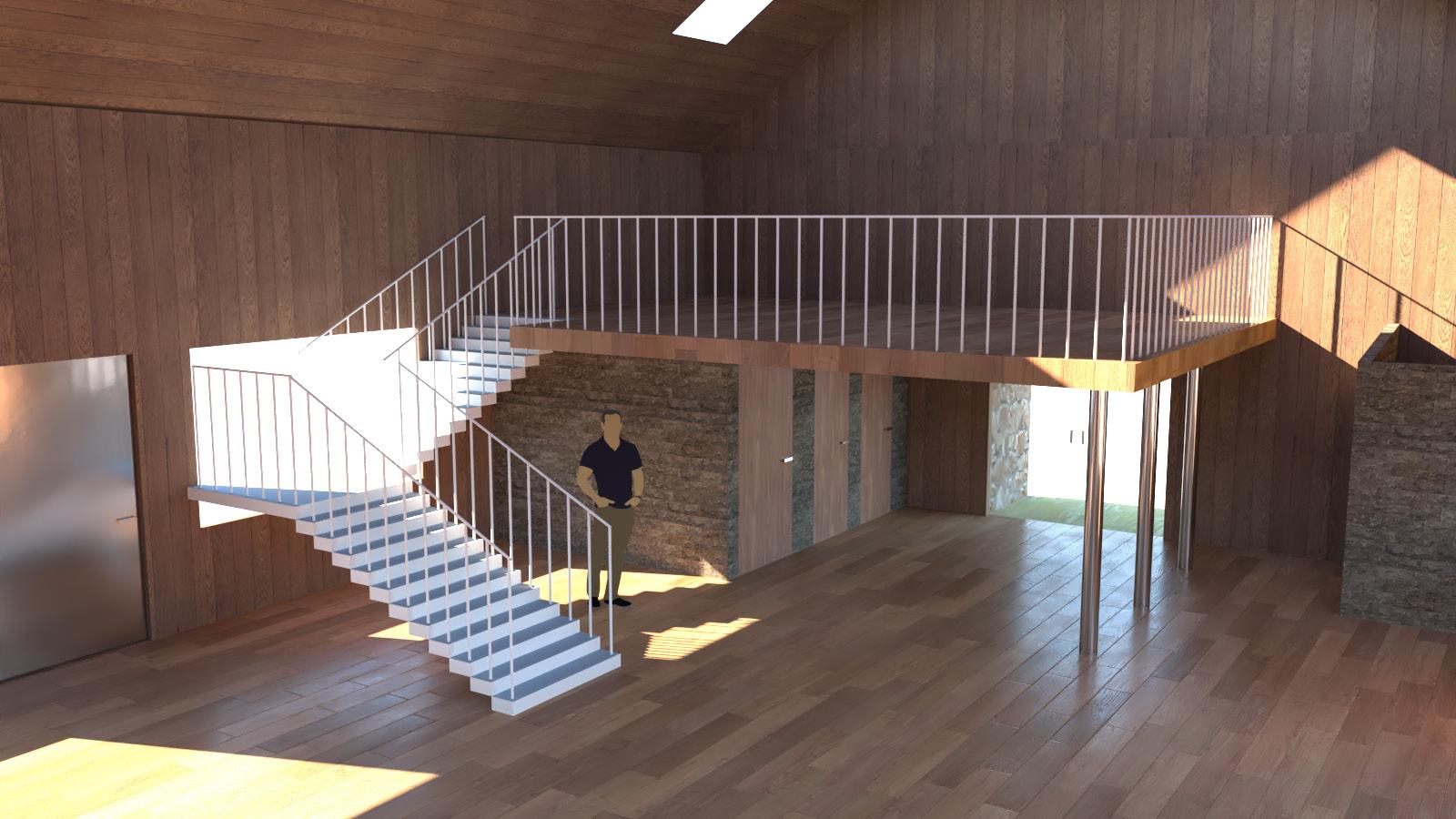
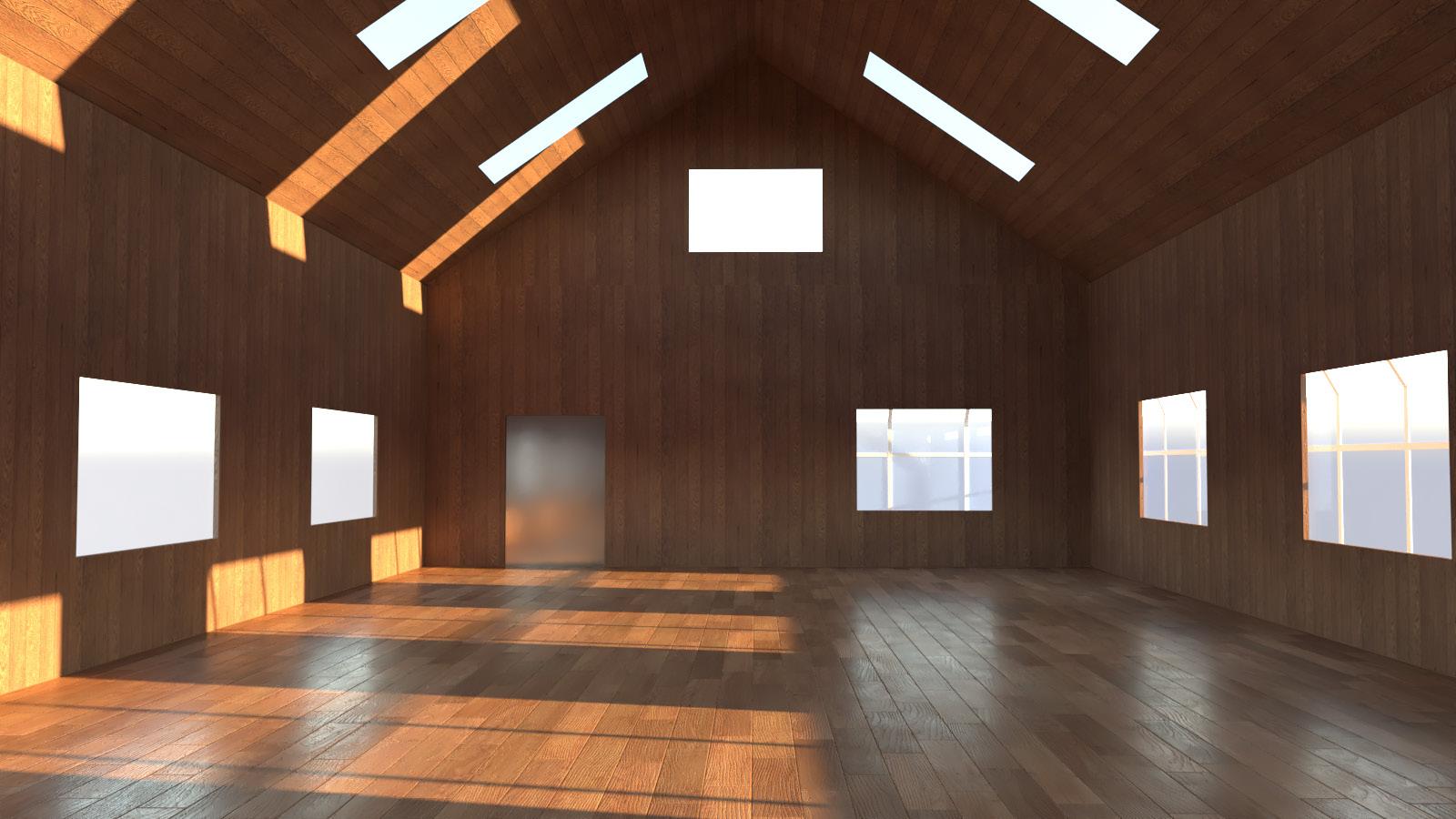
Optimised glazing amounts and distribution to lower energy consumption using digital iterative testing on Sefaira in Sketchup
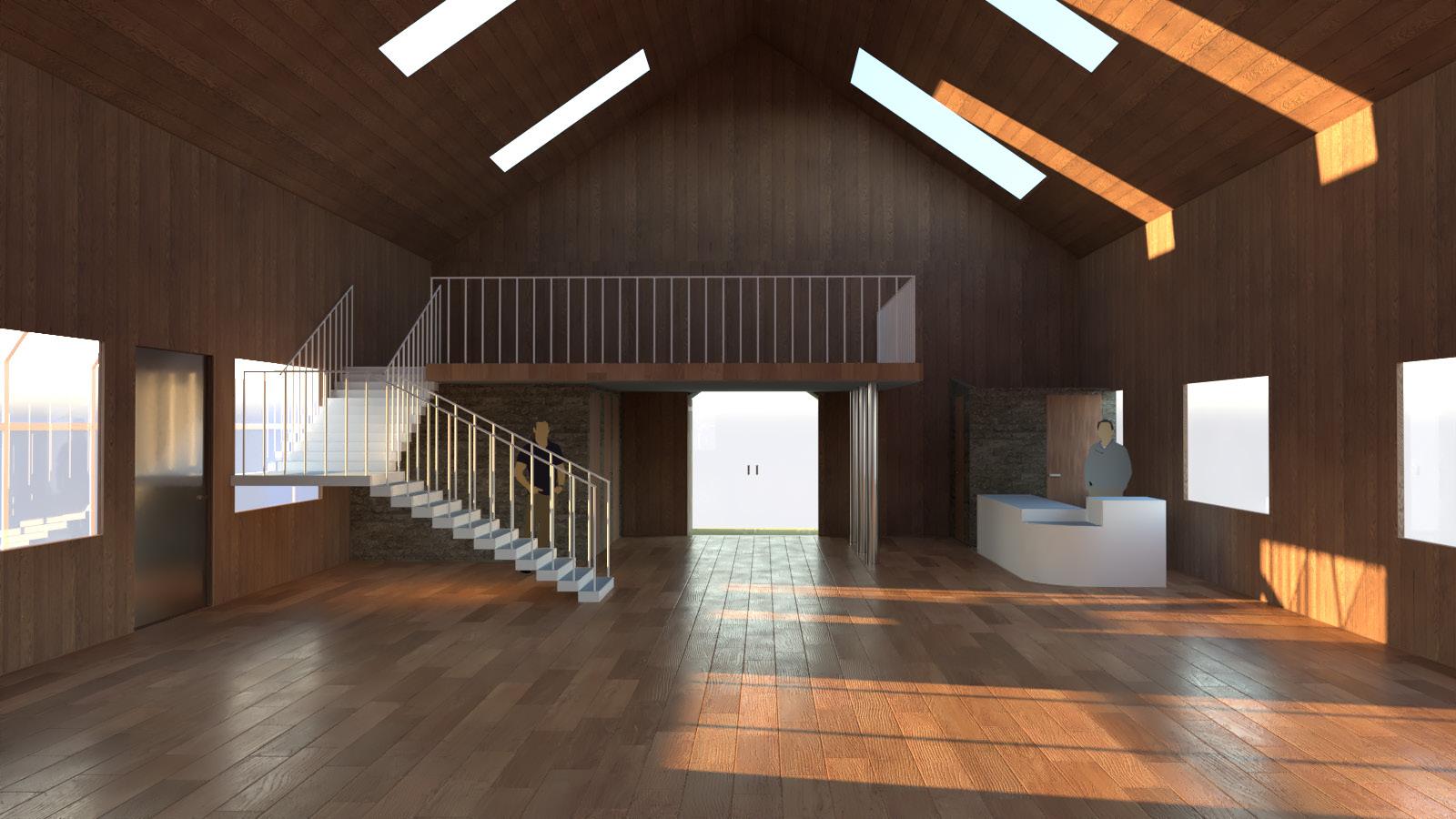
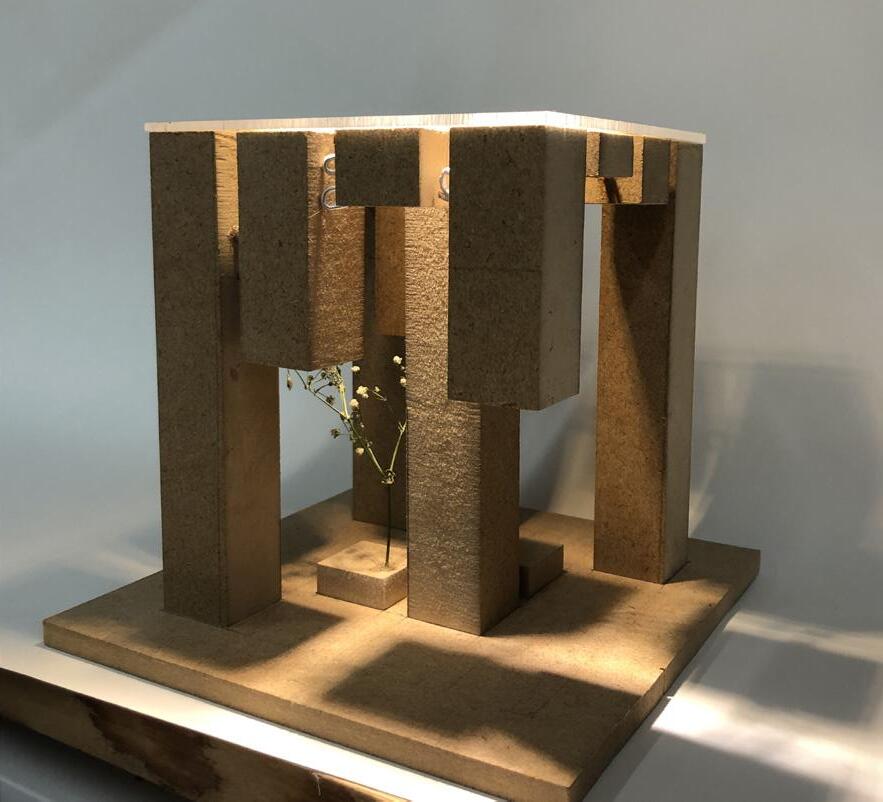
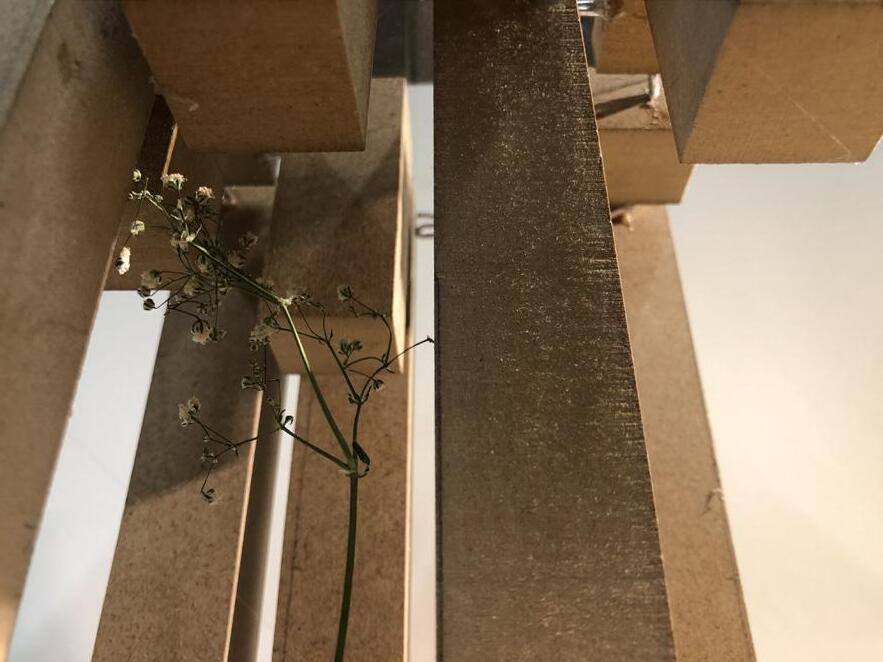
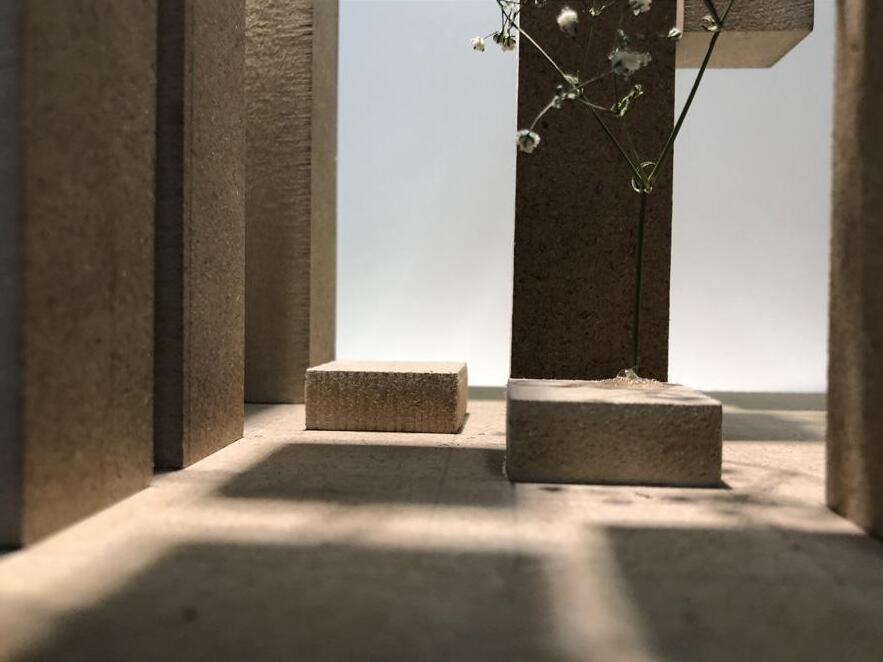
Synopsis -
I am designing a piece of architecture used as a venue for native American’s pow pow dance performances, derived by its unique dancing style with lots of stomping and sudden exaggerated limbs movements as the main inspiration for the proposed structure.
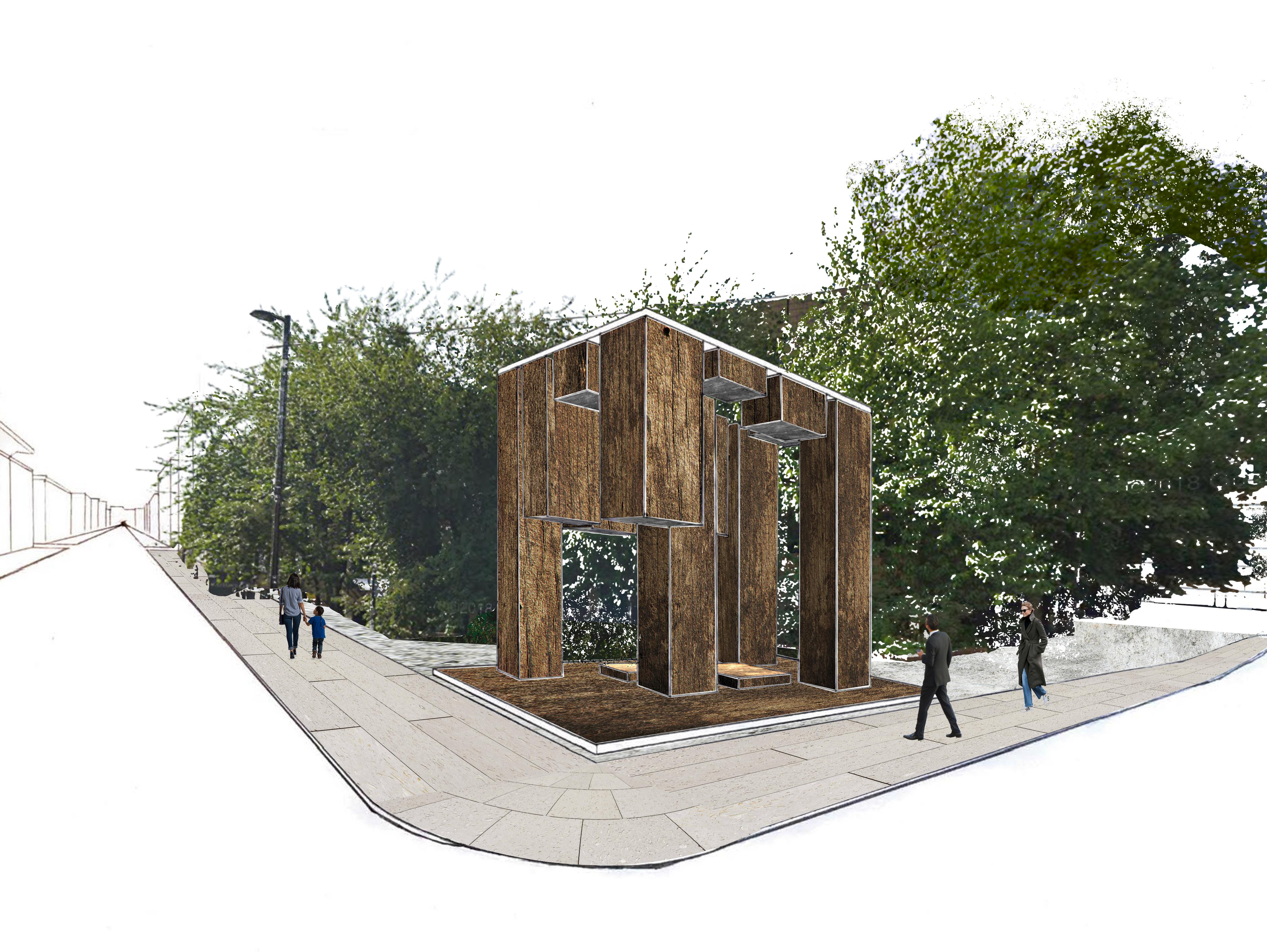

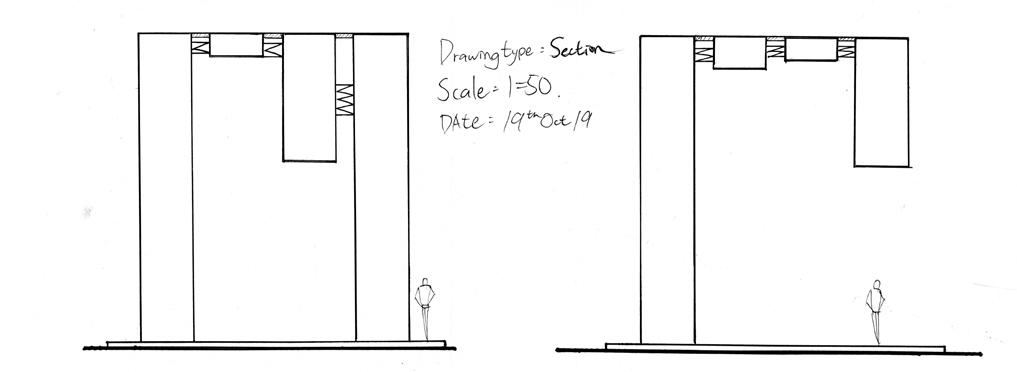
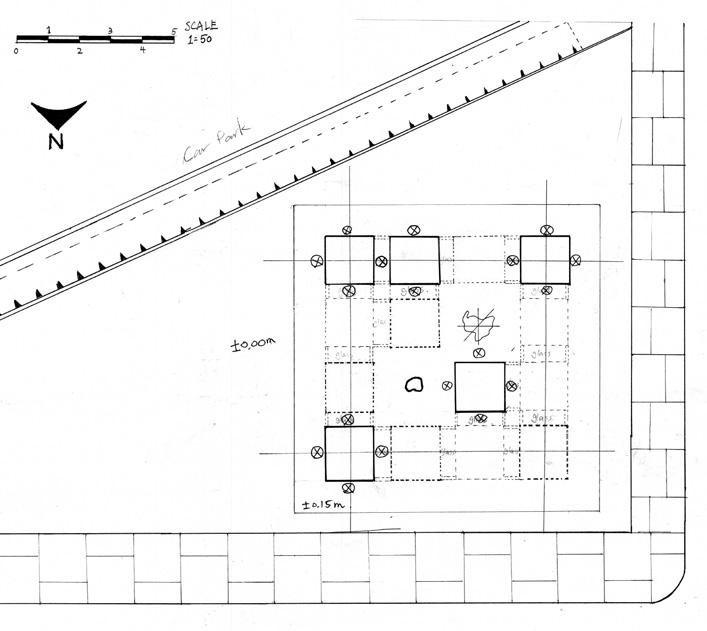

A small personal dwelling for a singer on an existing building that hosts entertainment performances. I want to design for Suzanne Vega - known for her folk singing and her highly literary lyrics, mostly inspired by observing the people, life and objects surrounding her. That is why the proposal is a resemblance of a periscope - she can observe the hustle and bustle on the street below.

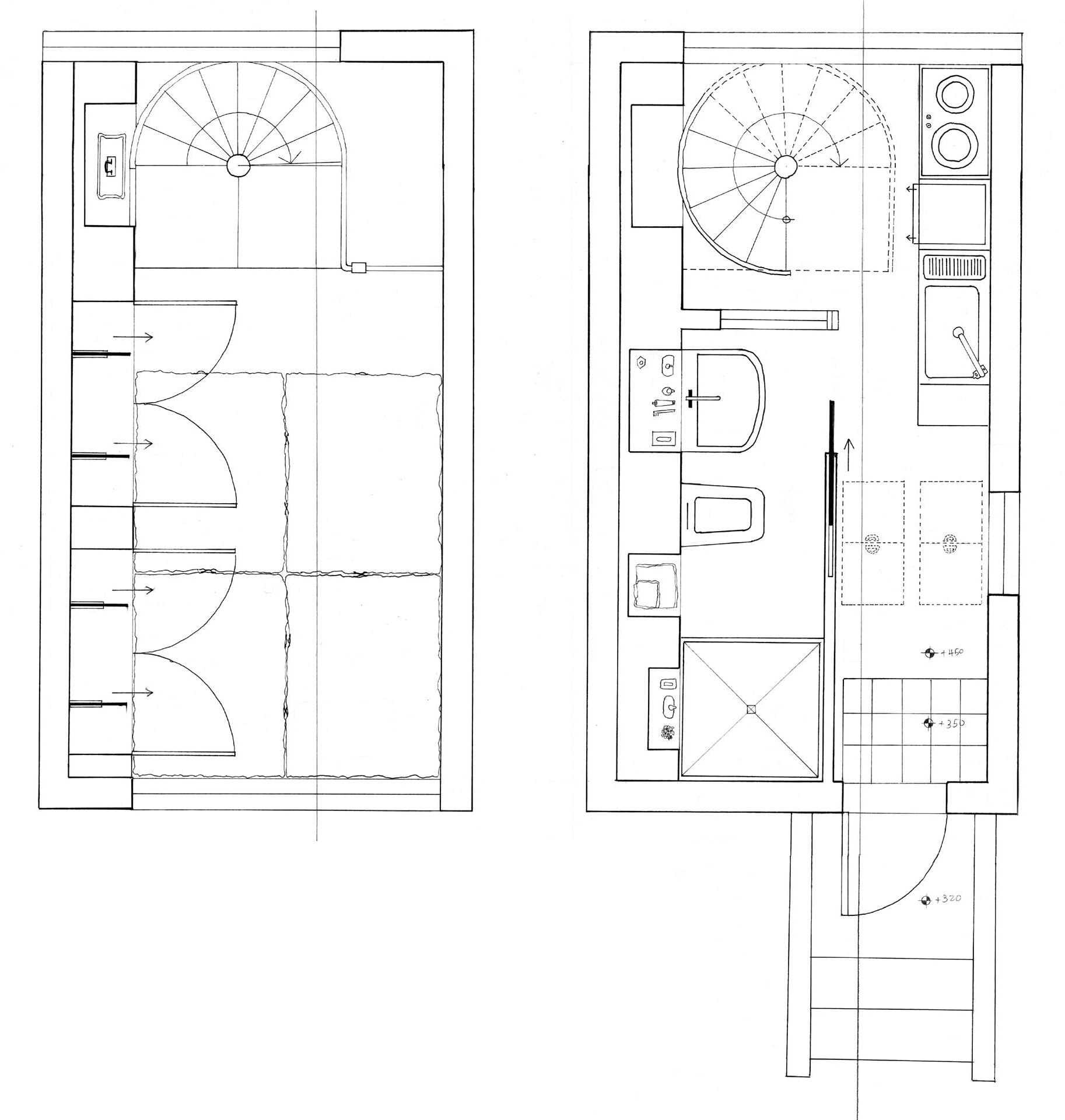

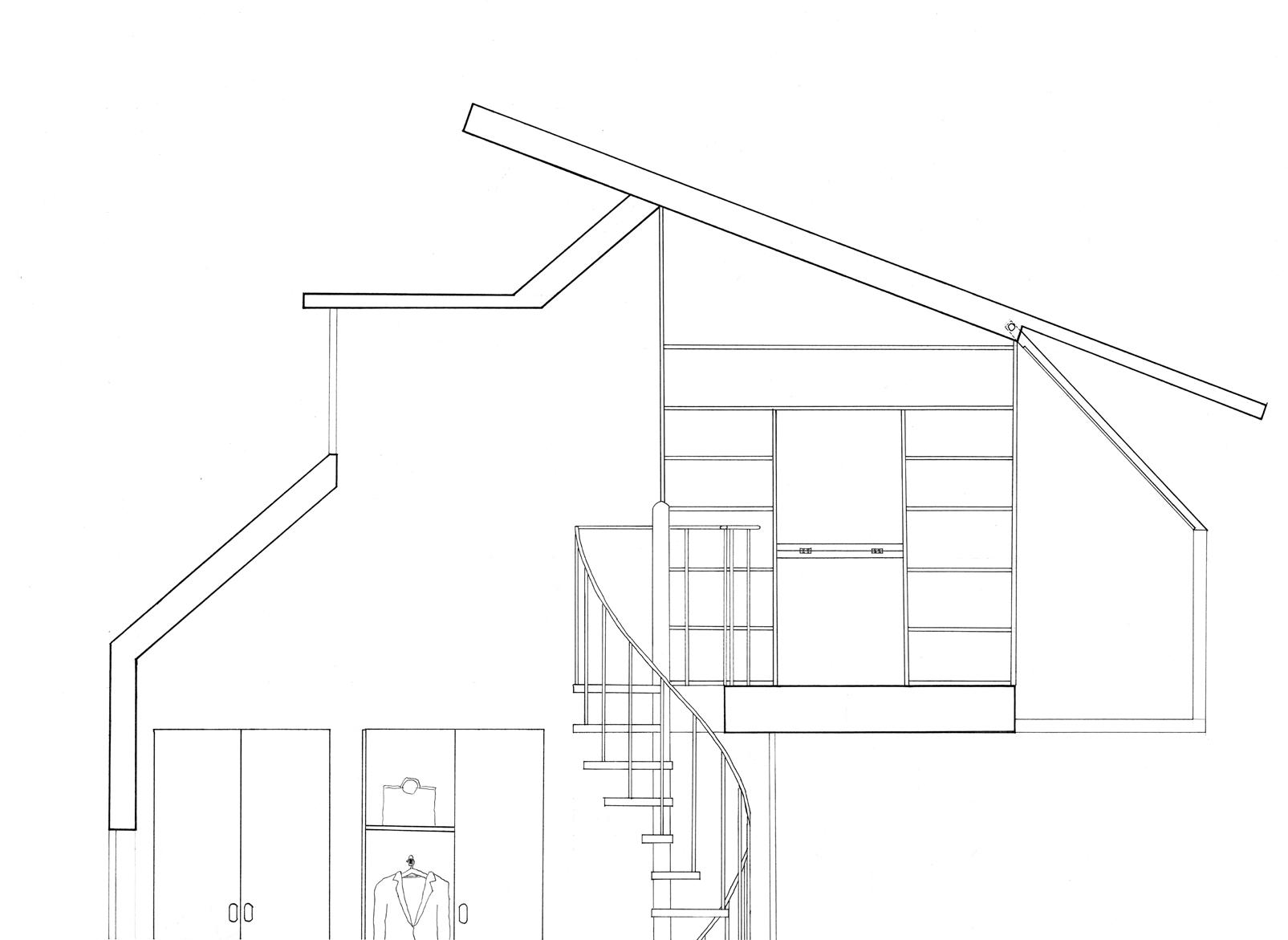
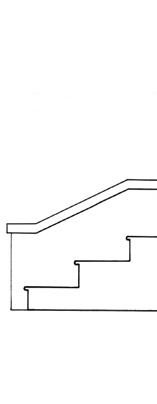
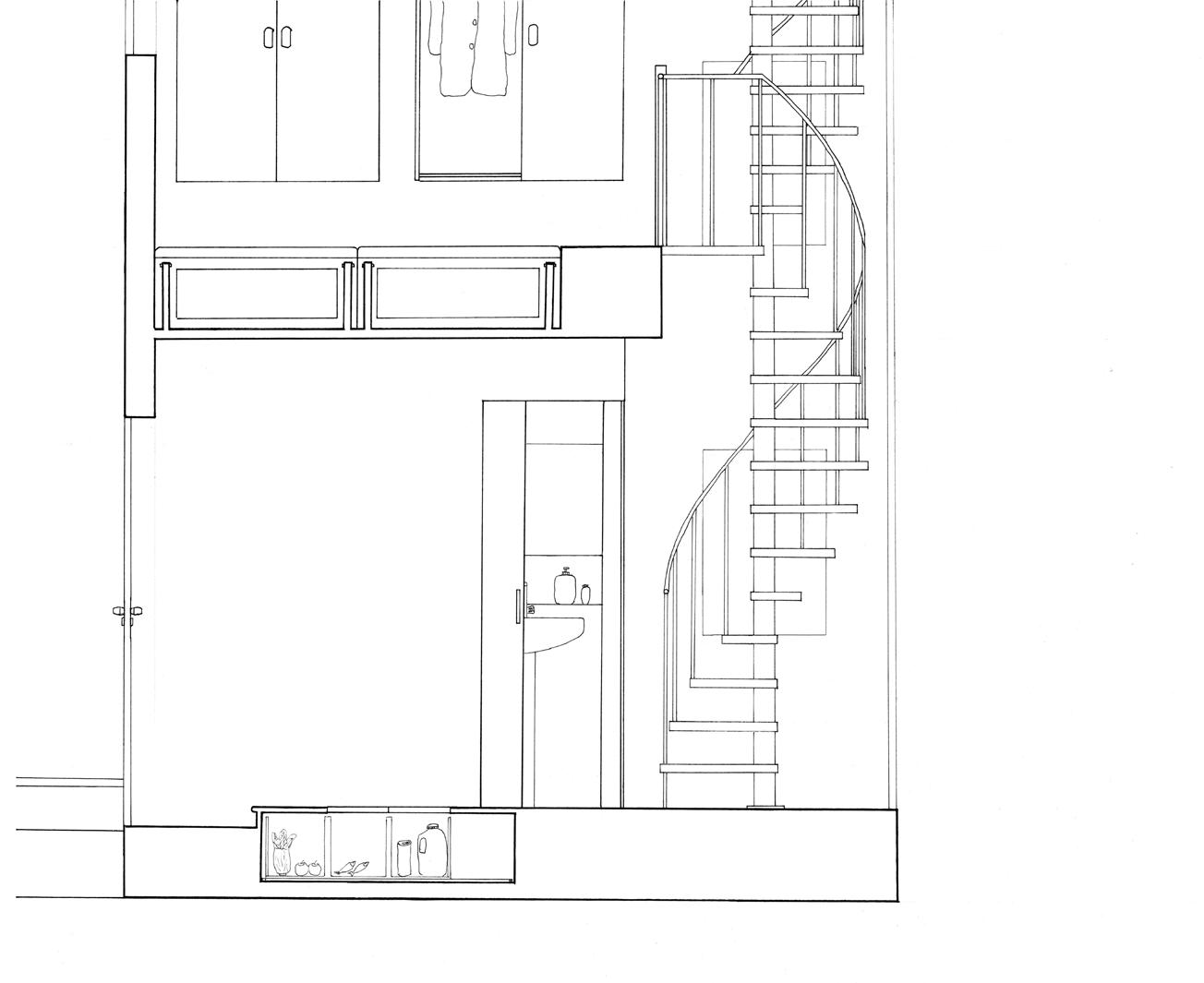


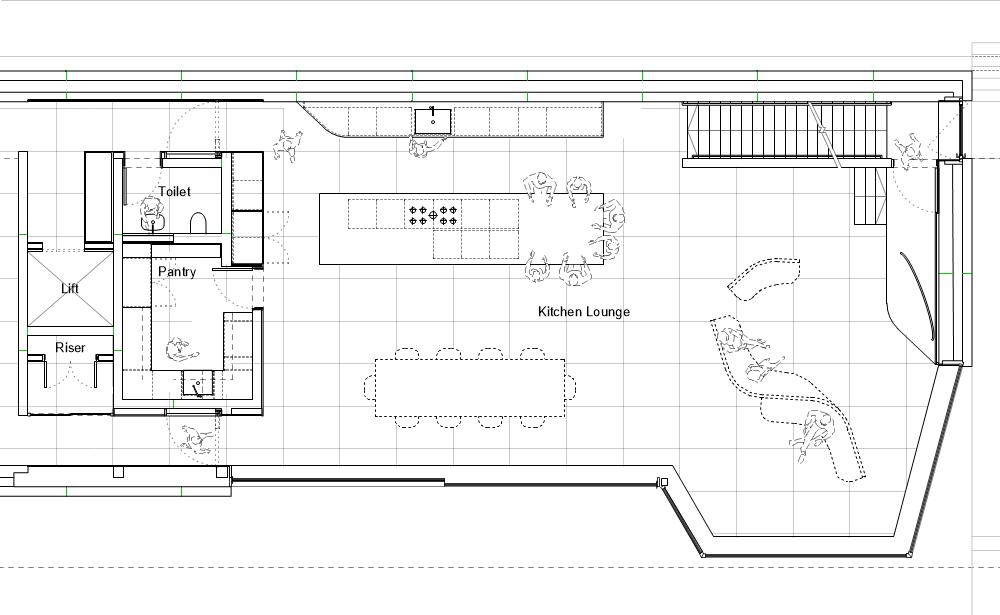
My first project was to facilitate designing a large open kitchen/ living lounge in a upscale paragraph 55 residential project.
I work closely with architects and a Part II assistant to develop a refined interior space that integrates functionality and aesthetics, considering the elements such as usage, atmosphere, materiality, contextual inspirations, client needs, technical details, bespoke furnitures, and the architects’ visions.
Key contributions by me include:
- Sketching proposal ideas
- Creating detailed digital model
- Visualising and testing with V-ray
- Present and consolidate feedbacks
- Contacting manufacturers
The main structure of the house consist of both straight and curved reinforced concrete cavity wall. Therefore it has to be casted on site.
In-situ concrete can face many challenges, such as the discoloration and large holes shown in image 1 (Ground Floor Interior), which were caused by receiving poor cement and mis-agitation.
Human errors are expected and will cause construction delay. The unpredictability on site need to be met with creativity from architects and engineers collaboratively, that ensures the quality of construction while also being in line with budget and timeline.
Seeing the details and feeling the space in person helps me realise the technical drawings in real life and aid in further design opportunities and sophistication.
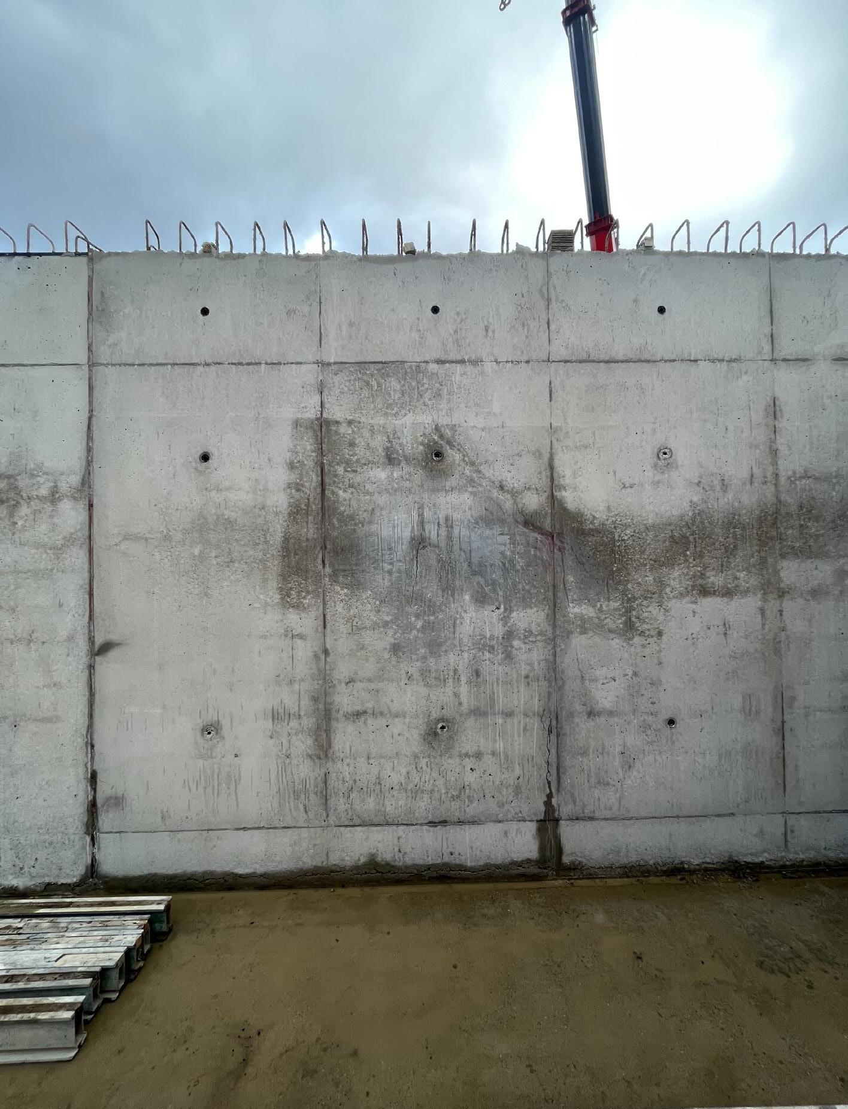
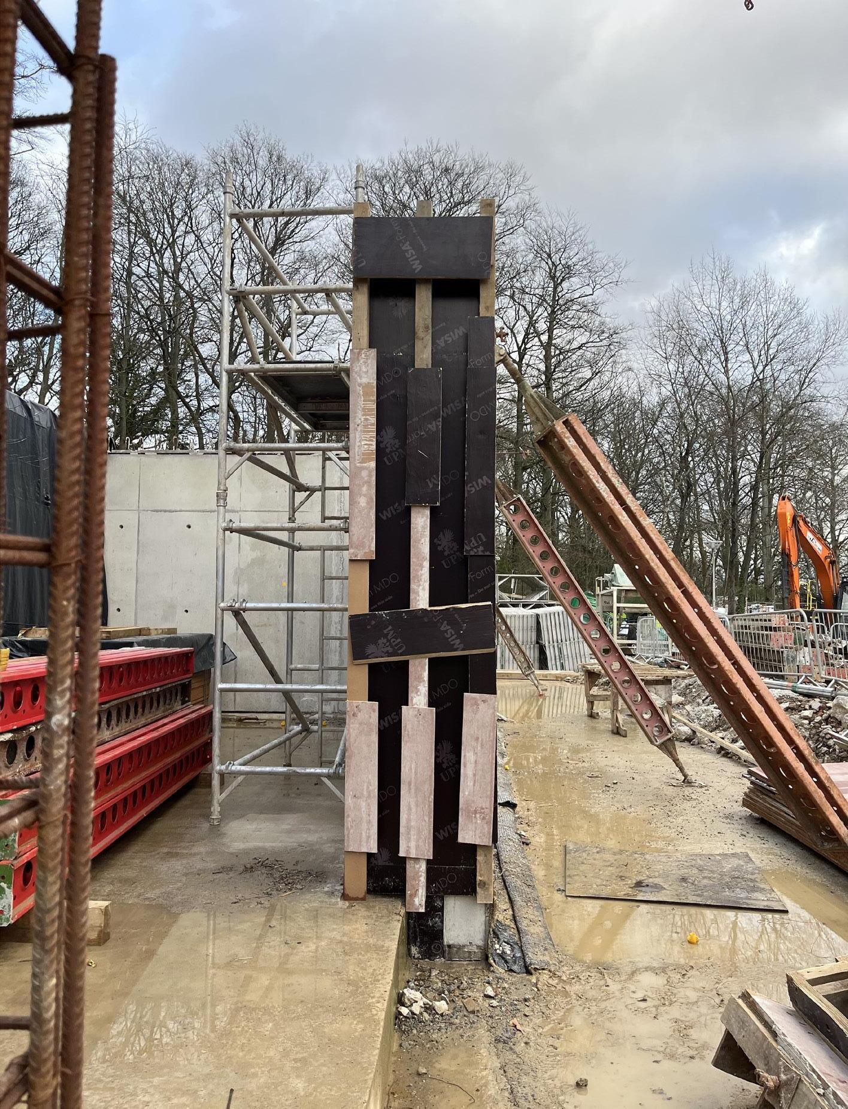
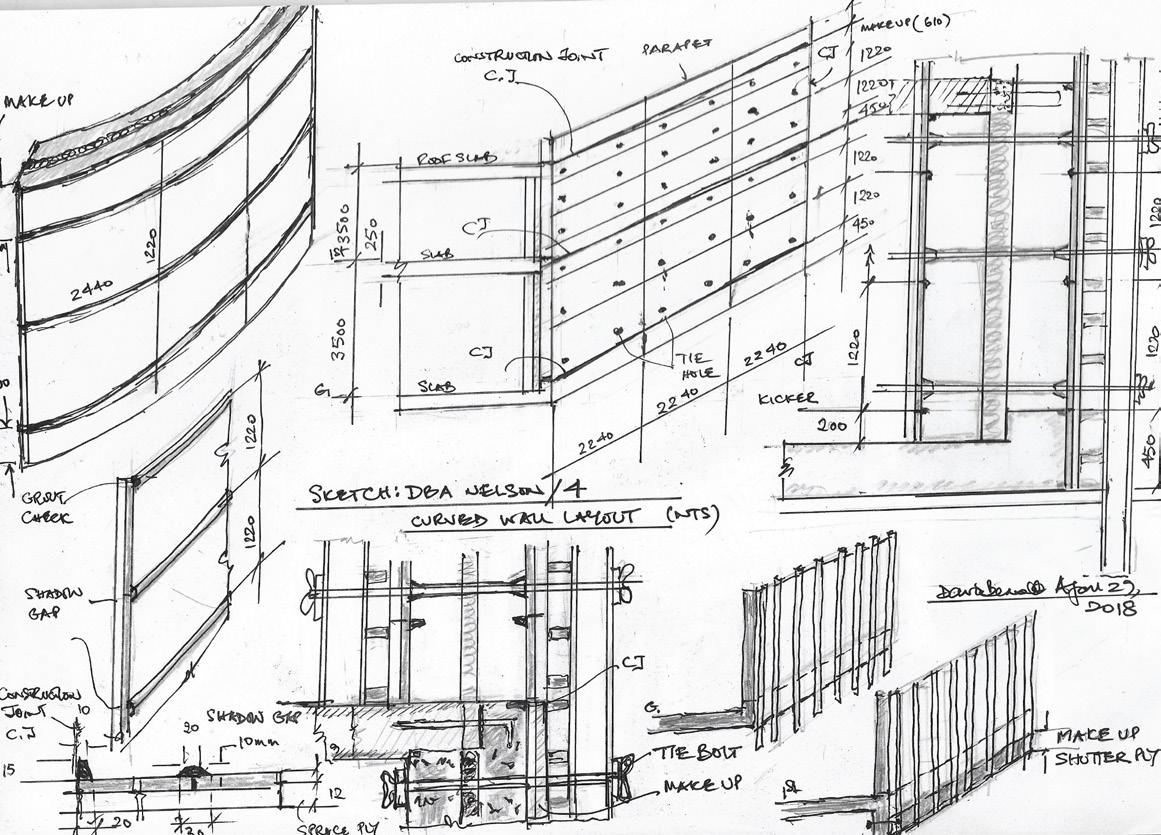
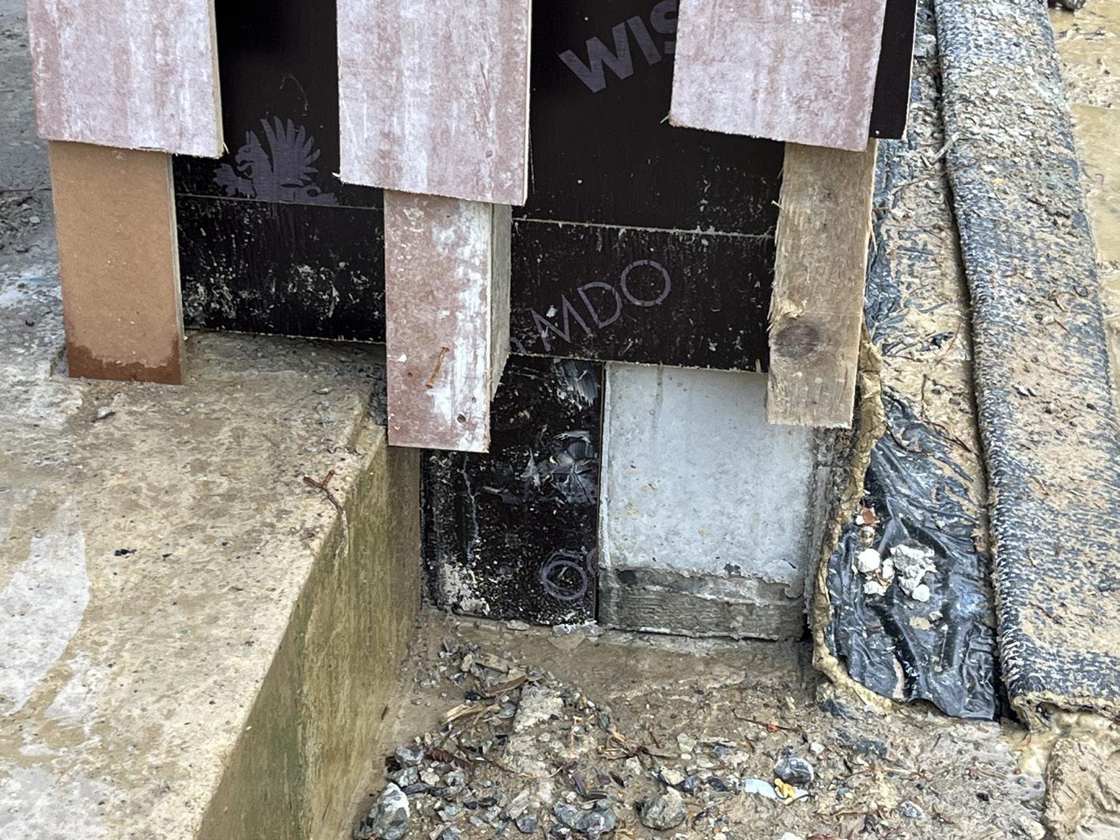
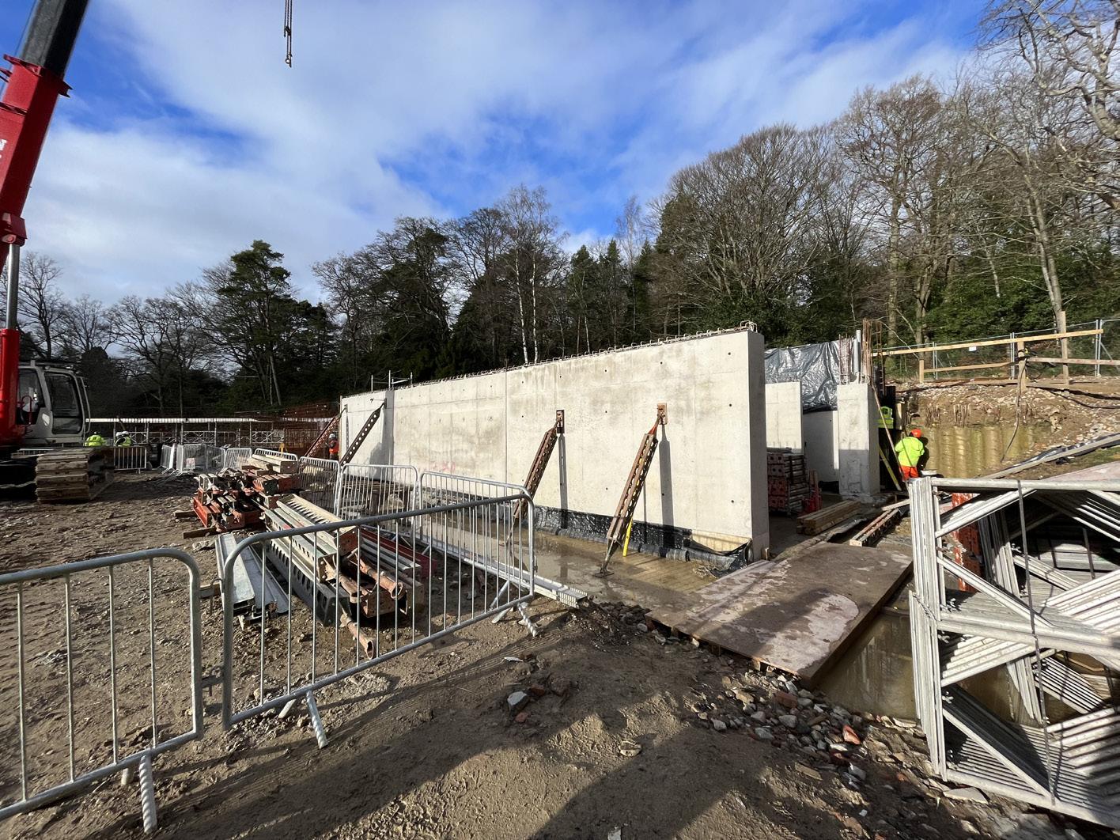
Landscapes & Views

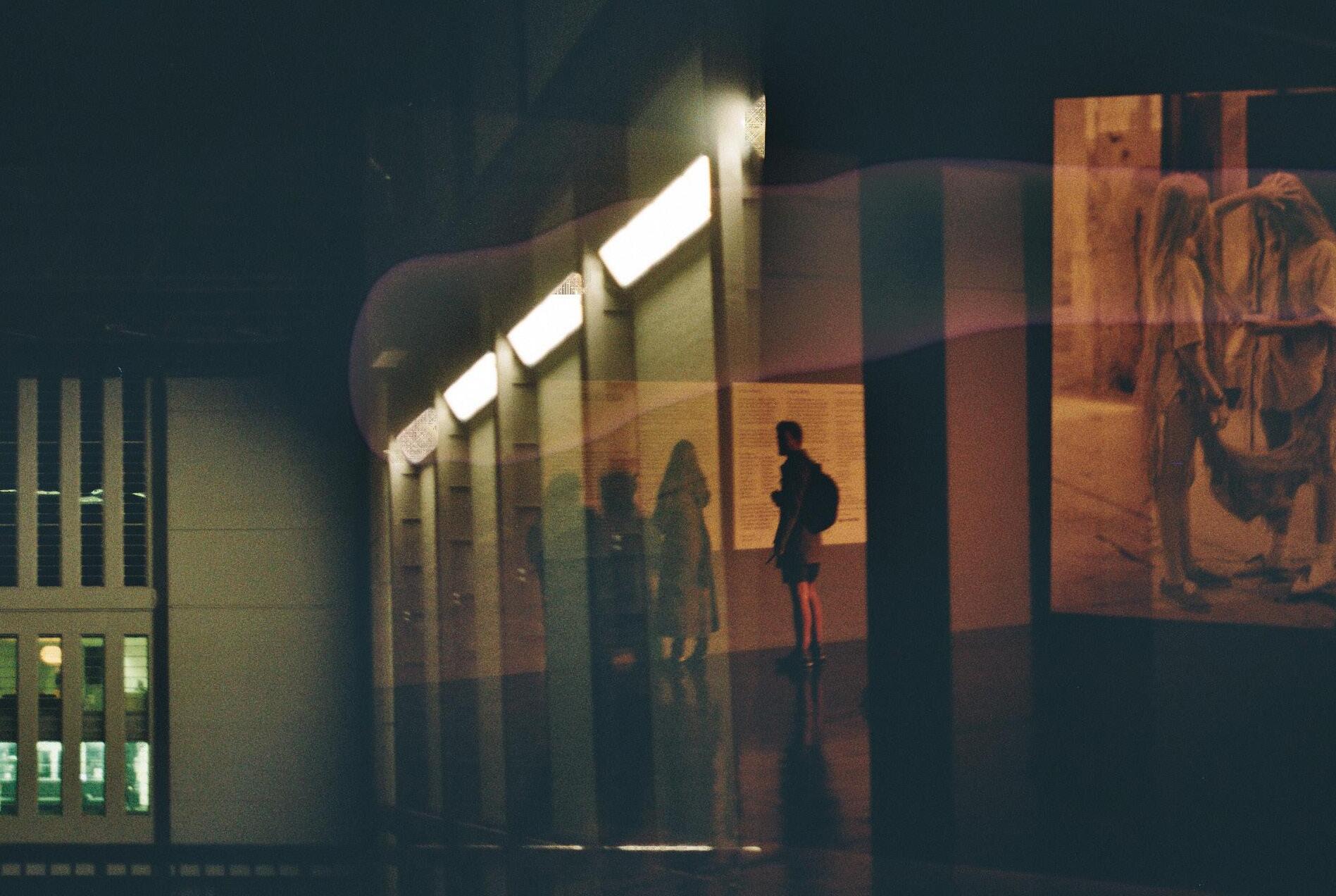
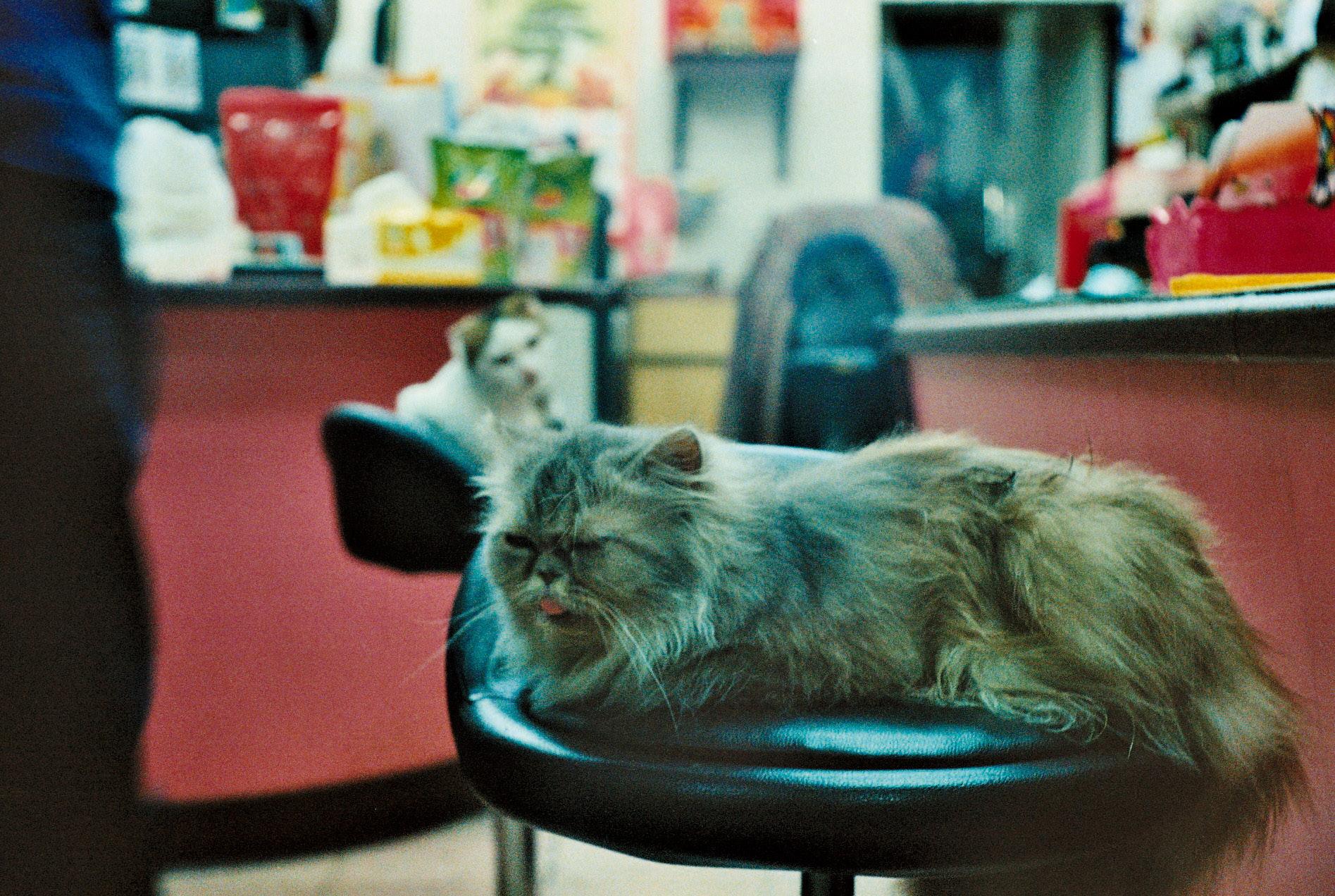
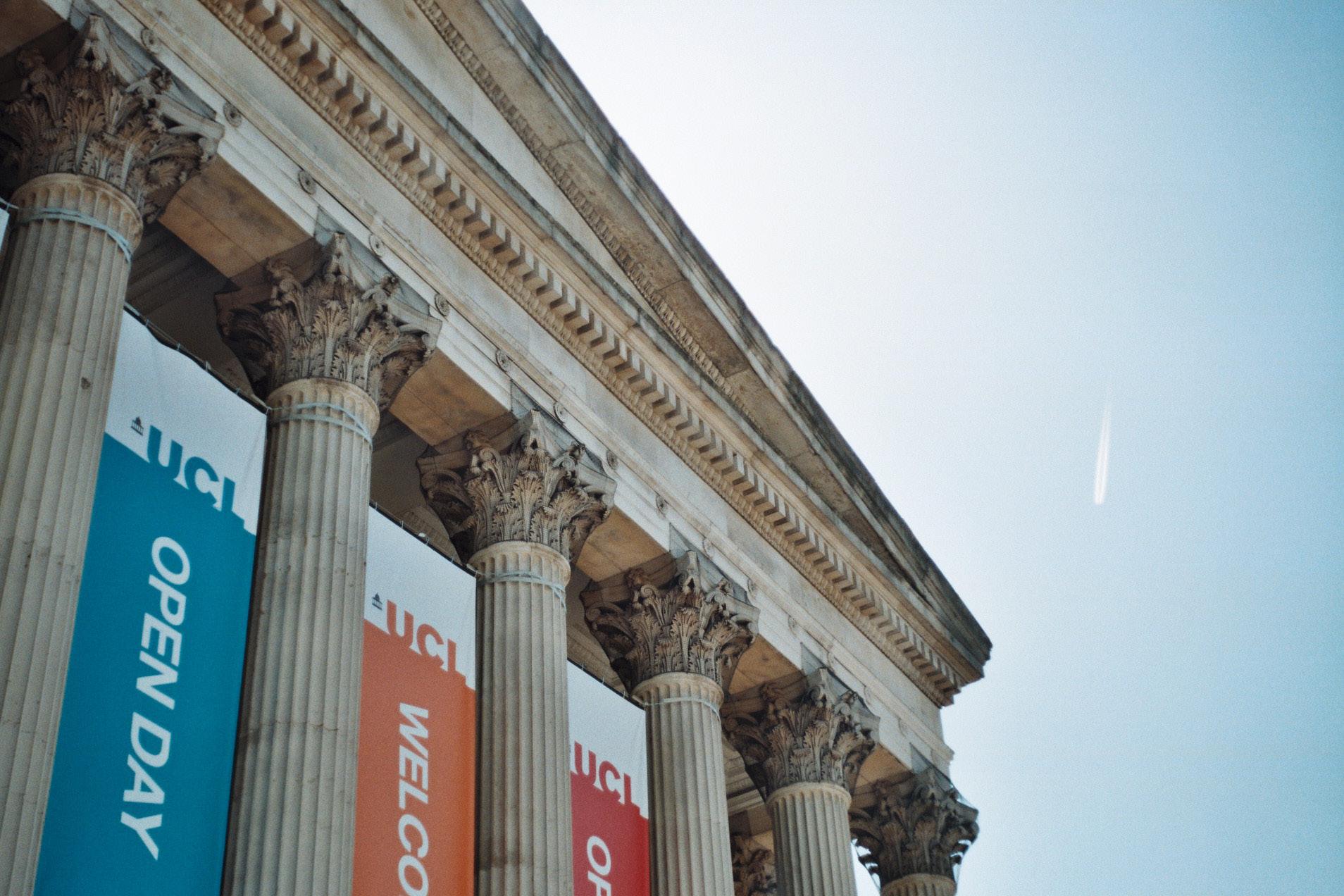 ANALOGUE PHOTOGRAPHY
ANALOGUE PHOTOGRAPHY

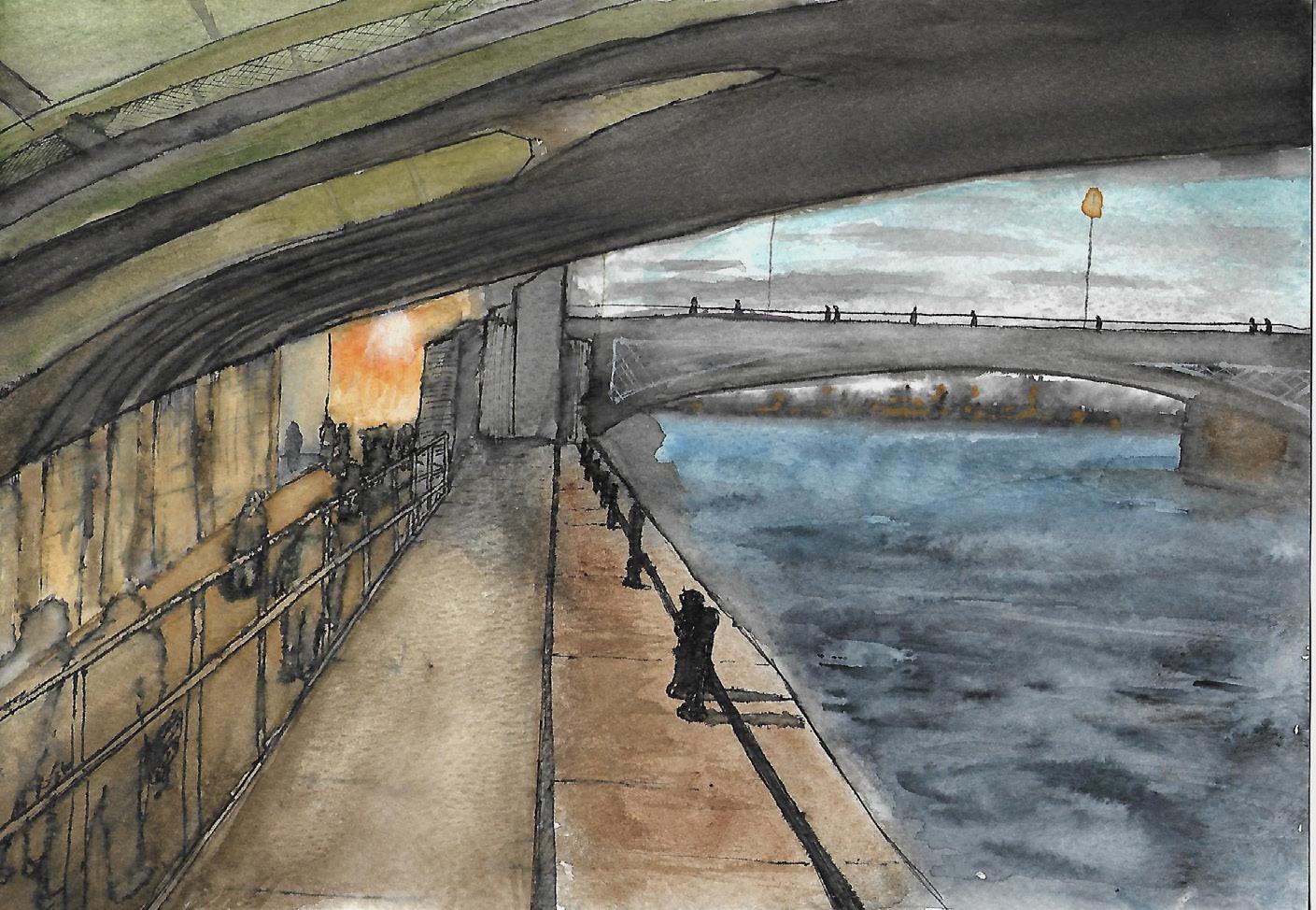
WATERCOLOUR, PENCIL & FINELINER
Interior Perspective , Landscapes, Objects, Life Sketching
