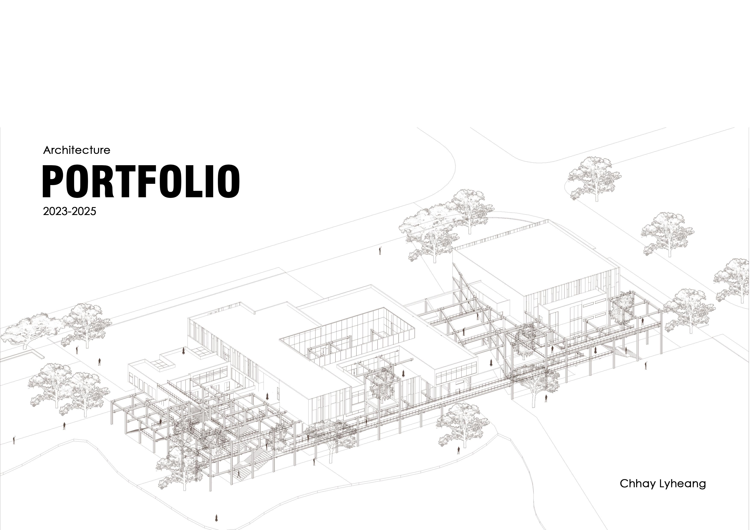
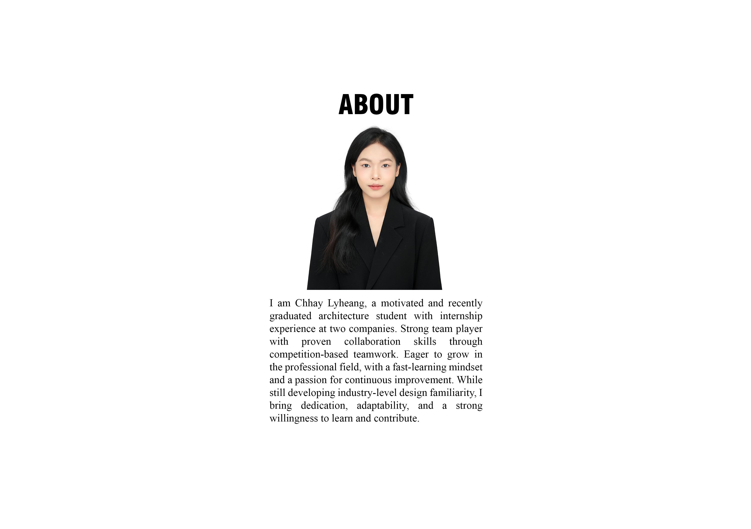
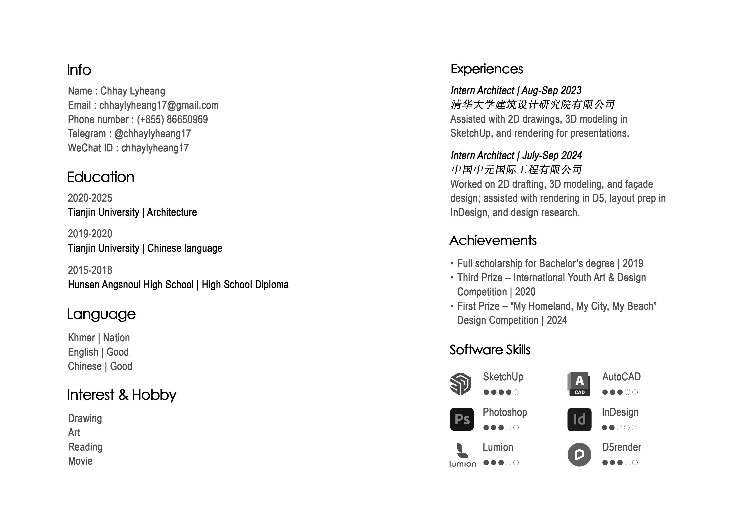


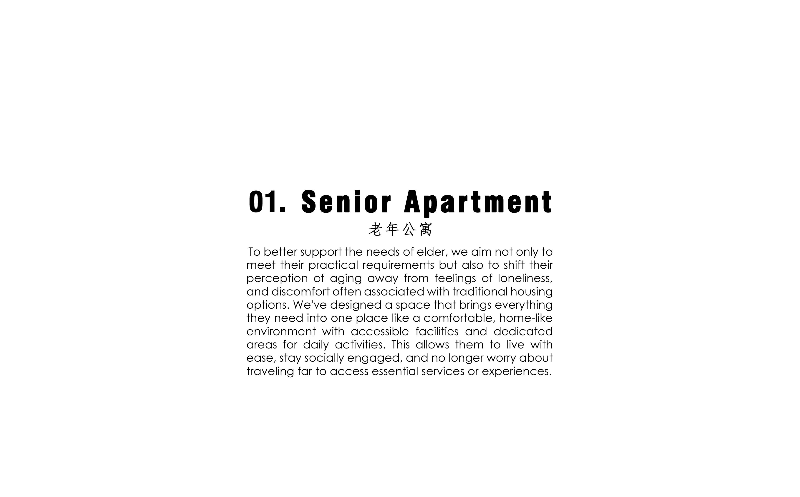

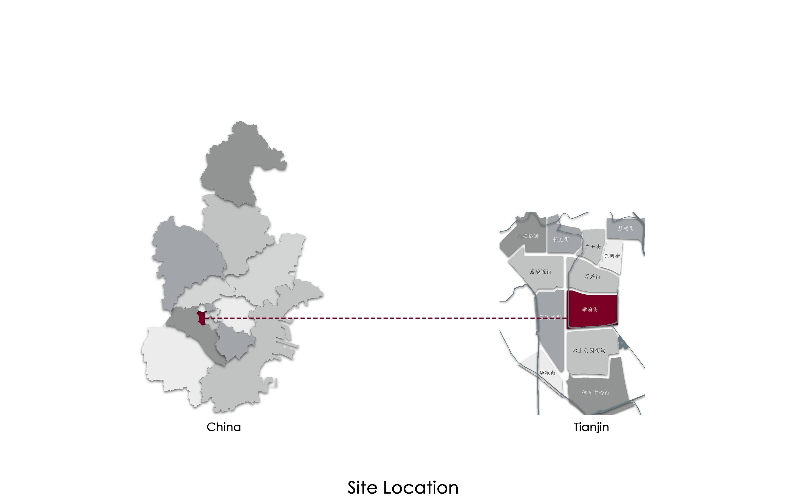
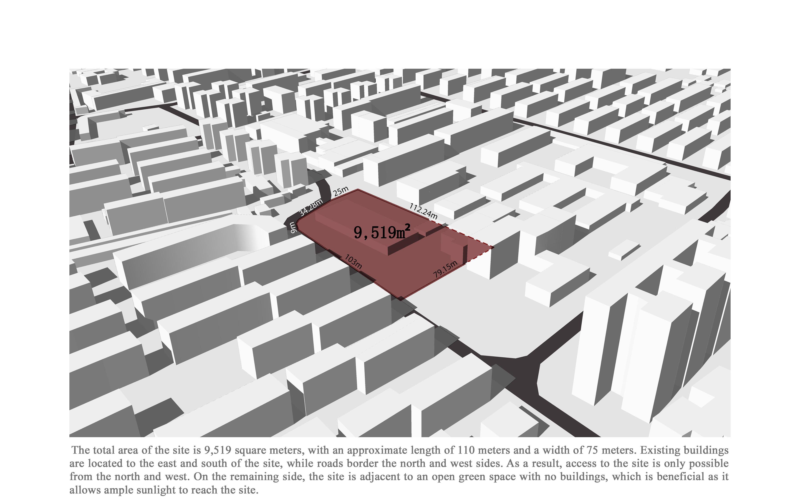





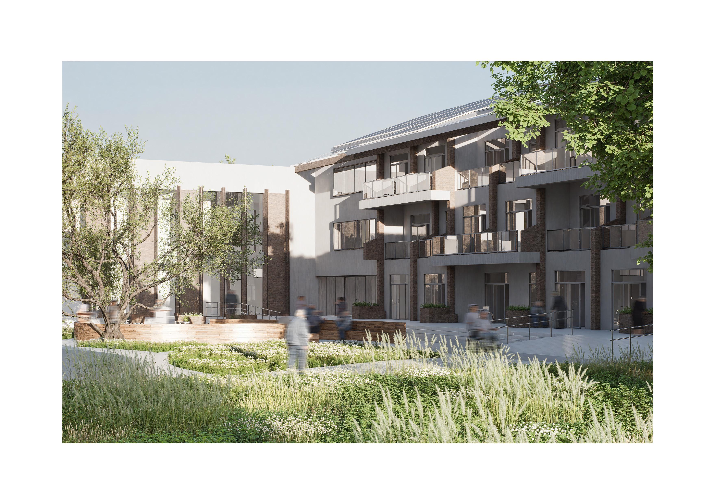
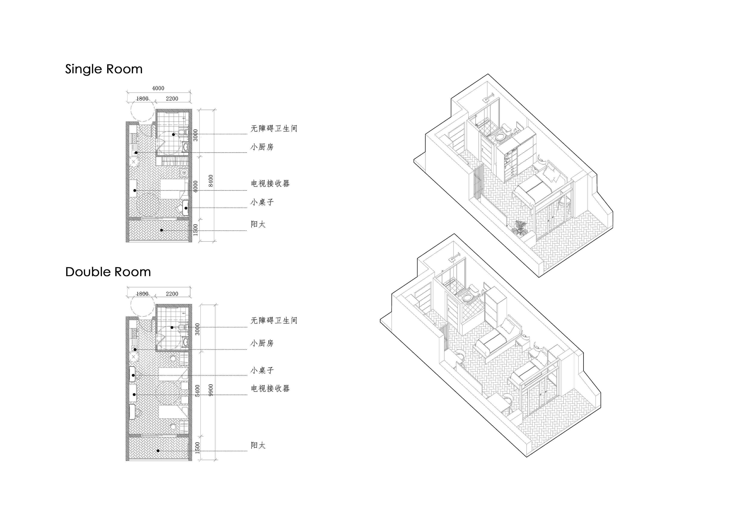

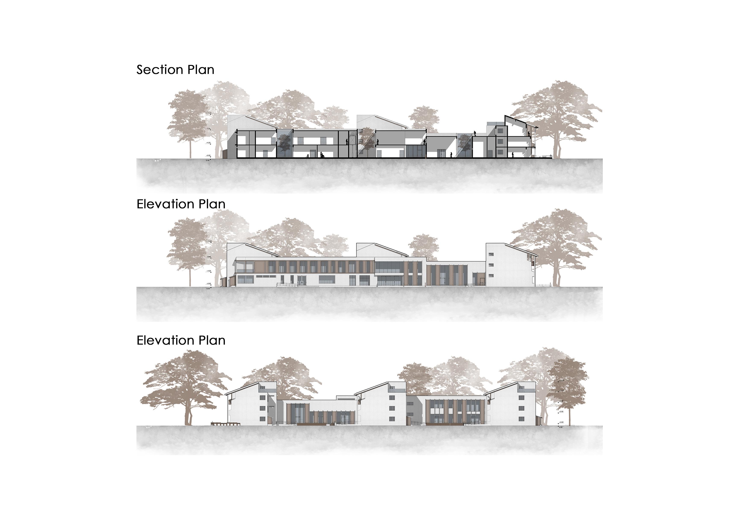
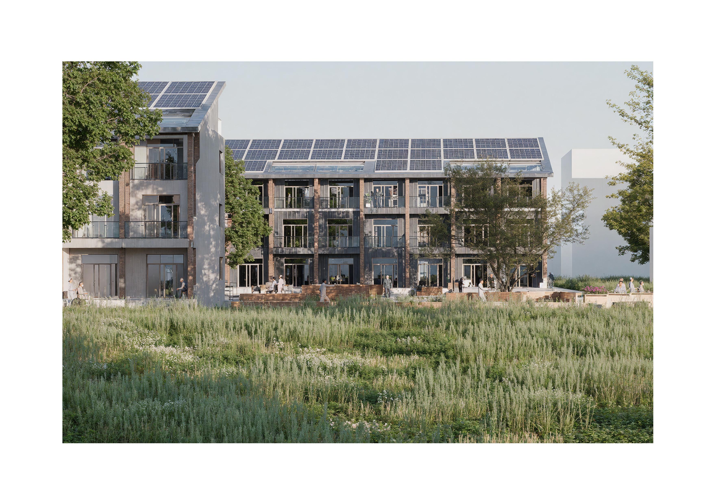


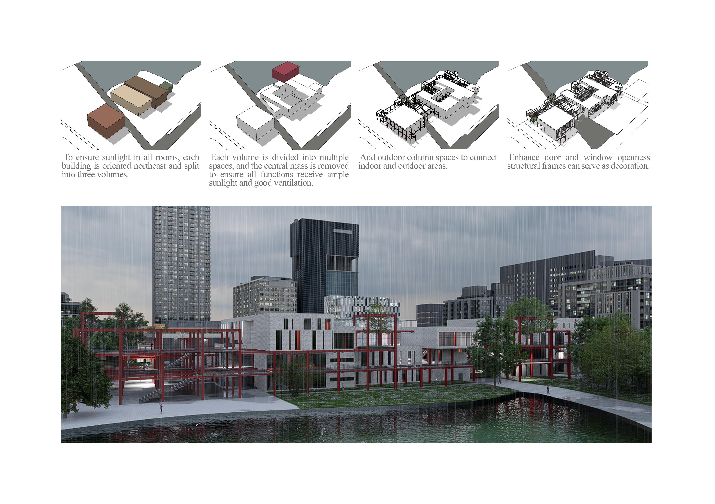
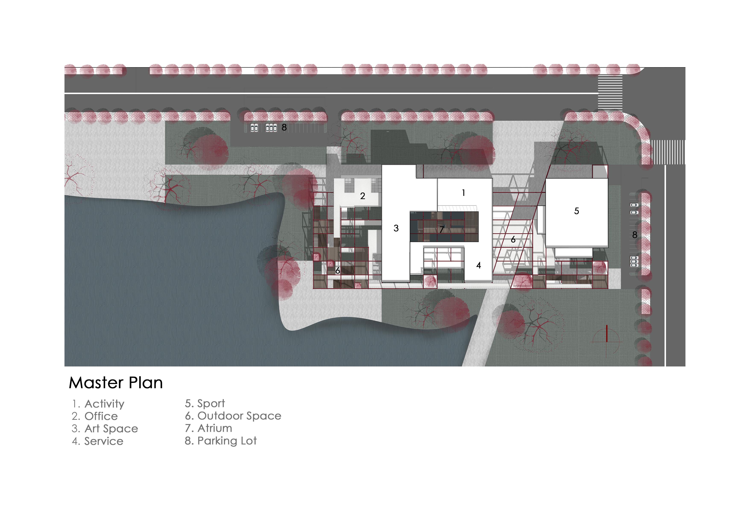
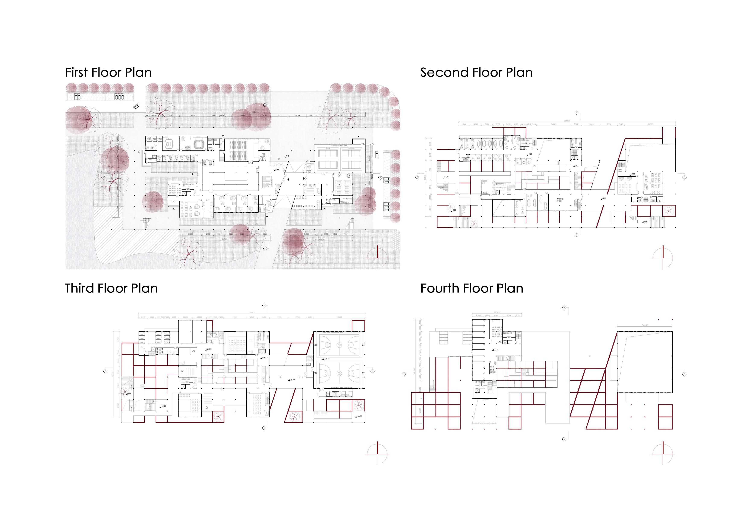


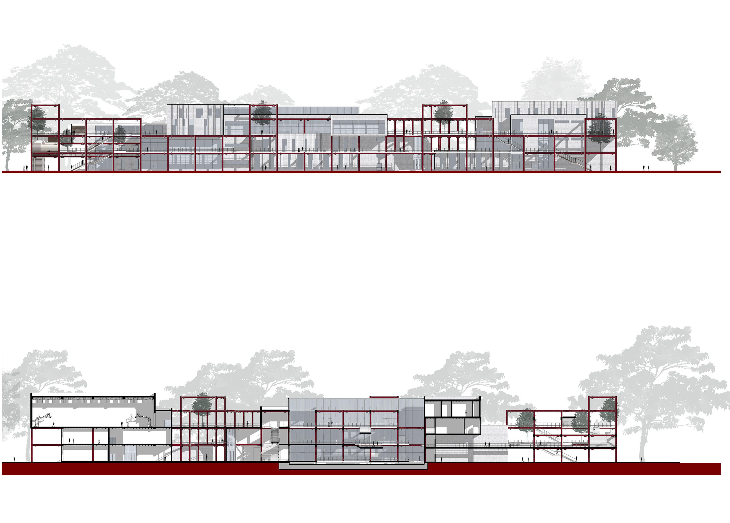
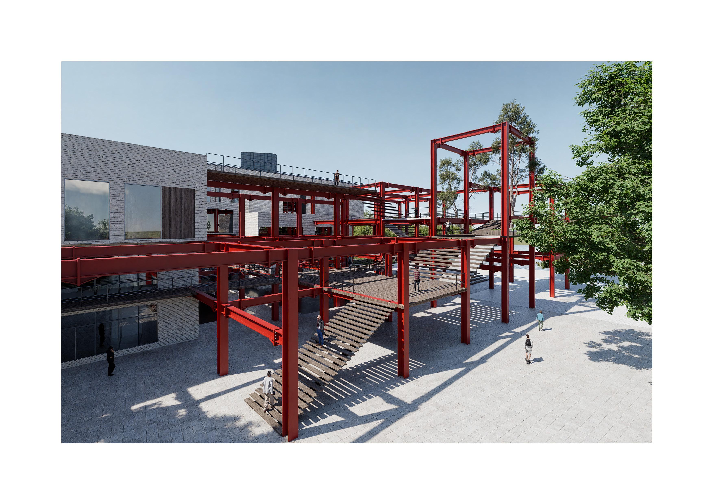
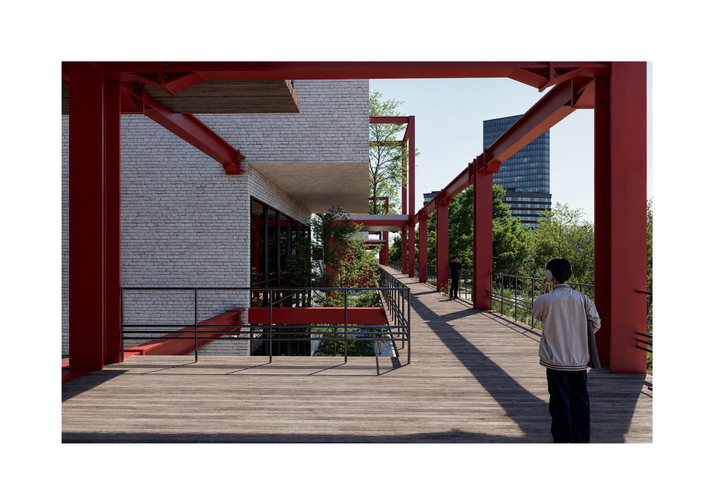

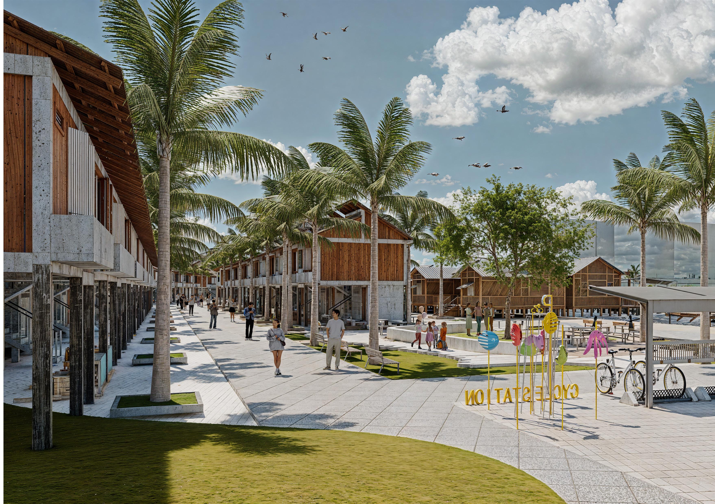

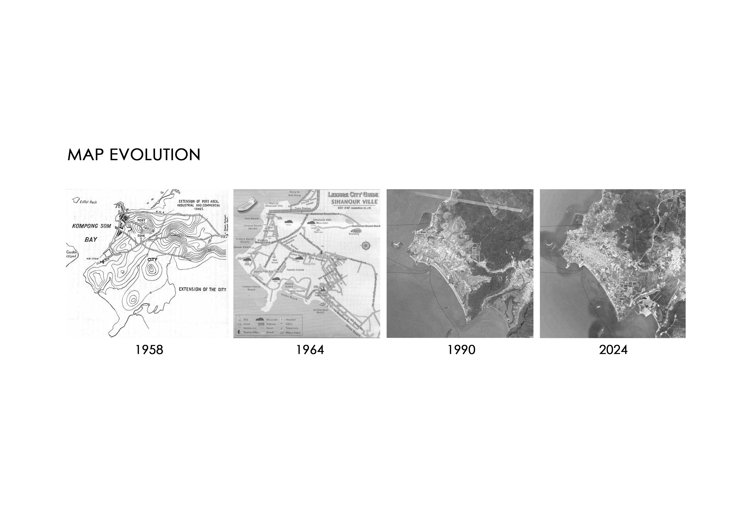
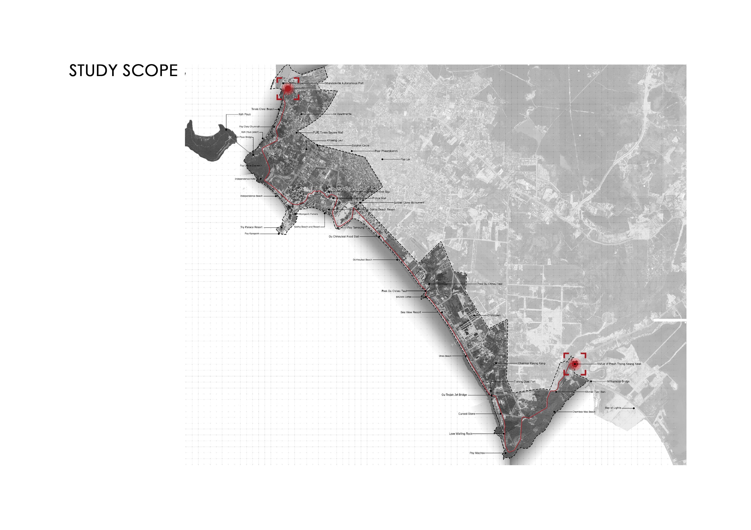
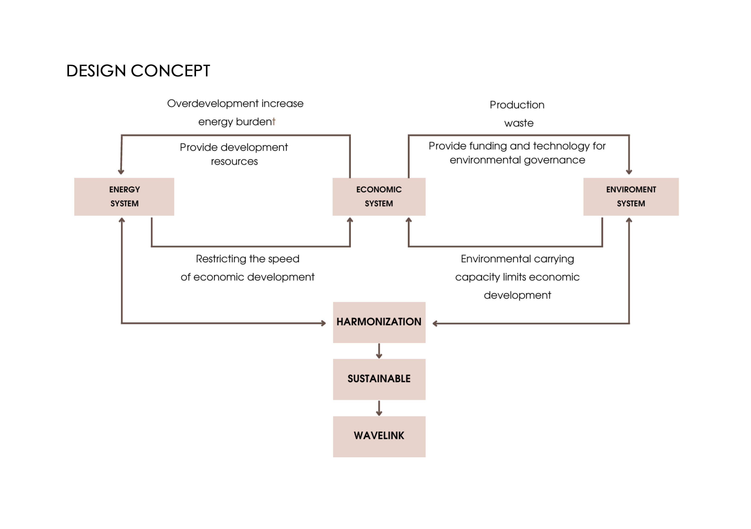

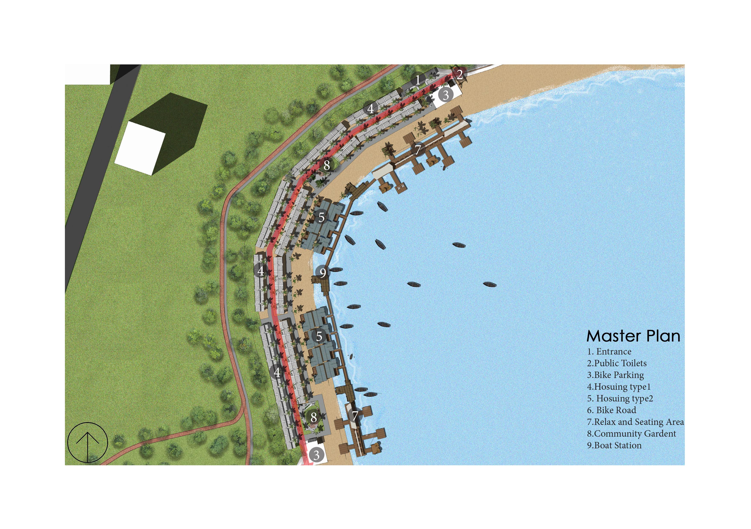
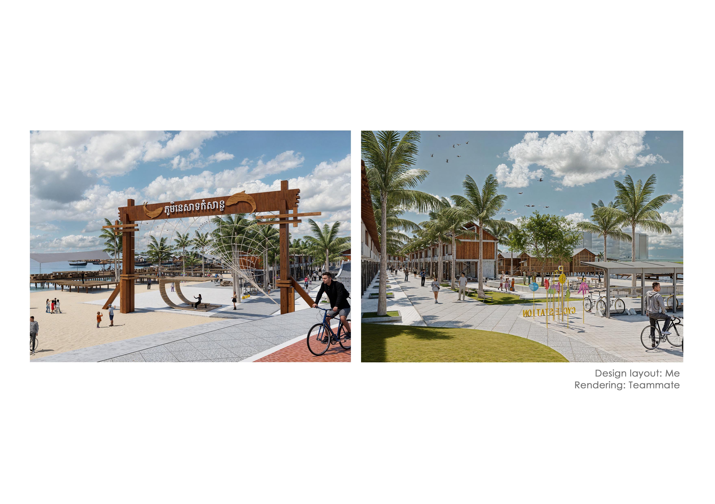



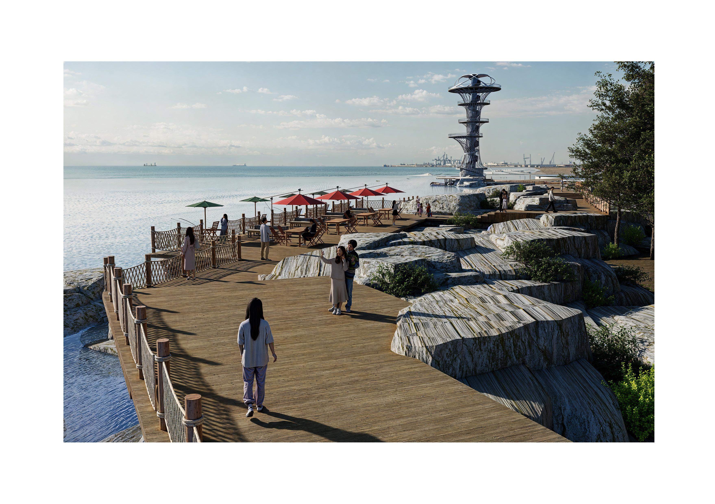
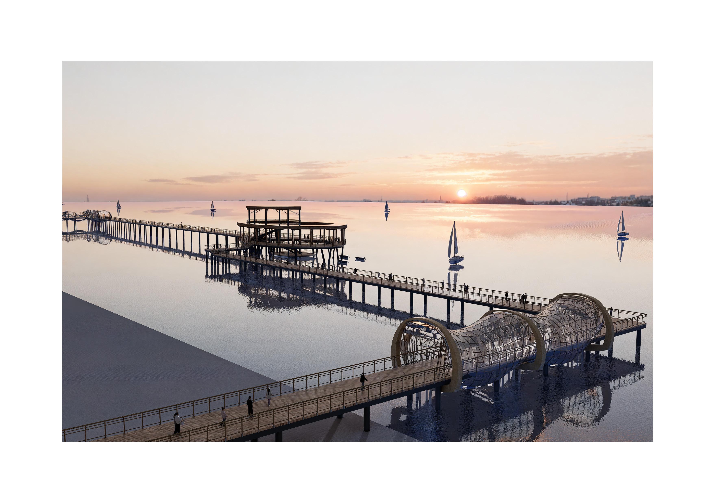
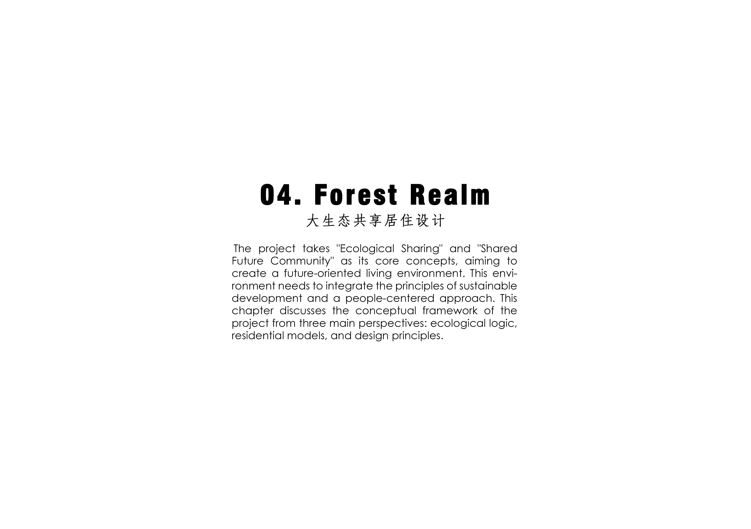
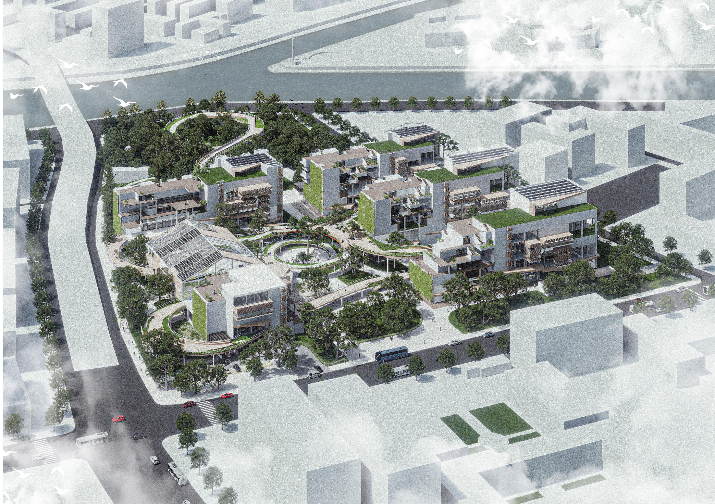
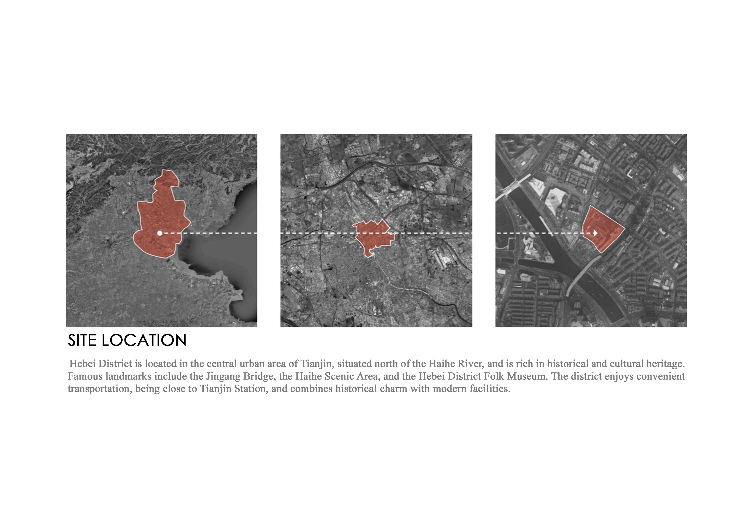


















































The site presents a transition along its two diagonals, shifting from less to more, and from quiet to lively, providing a basis for functional zoning.
Five buildings are elevated based on functional requirements, with those needing sunlight oriented toward the sunrise to achieve better lighting conditions.
Residential spaces face optimal sunlight, with public areas at the back. Some volumes are stepped down to enhance openness and atmosphere.

Residential spaces are arranged facing the best sunlight, with other sides used for public functions.
The façade mirrors the interior, linking living and shared spaces to foster interaction and community.
A corridor system connects the buildings to the park, enhancing continuity, circulation, and activating public spaces.

The site includes two main activity areas and a park. Smaller activity areas are then arranged along the buildings.
A shared connection point is established between the site and the park.

A long curved path connects all key points and buildings, making the circulation more dynamic and enhancing user experience.
The corridor system is then formed, with activity areas divided according to building functions to meet user needs.
A long curved path links key points and buildings, creating dynamic circulation and a better user experience.











SELECTED WORK 2024-2025