Portfolio
Chhavi Yadav
Selected


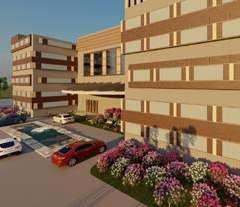
Upper Haven
Group housing project 2023
Precast Details
Working drawings 2023
Harmony Hospital
General Hospital project 2023
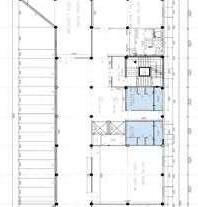

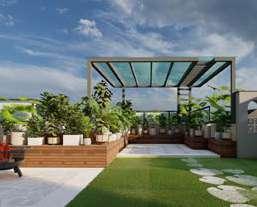

Chhavi Yadav



Upper Haven
Group housing project 2023
Precast Details
Working drawings 2023
Harmony Hospital
General Hospital project 2023



Group Housing Project
Housing is essential to meet basic needs, such as shelter, but it is not just a question of four walls and a roof. Housing should offer a place to sleep and rest where people feel safe and have privacy and personal space; somewhere they can raise a family. All of these element’s help make a Group Housing house a home.
Rohini is the second largest colony in Asia arer Dwarka. Delhi Development Authority is providing EWS, LIG, MIG and HIG Apartments in all over Delhi including Rohini. Rohini was catered through Delhi metro in its first phase in 2001 with its Red Line. Now, Red Metro line runs from Rithala to Shaheed Sthal. Delhi Metro has proposed an extension project from Rithala till Kundali in Haryana which also caters Rohini Sector 32. Sector 32 will be the proposed Metro station incoming few years and Group housing site is also located in Rohini; Sector-32 (Phase IV) and is surrounded by proposed Housing societies, Housing plotted development and proposed Bus depot around the site. Below is the layout plan of Rohini Sector 32, which is well served with infrastructure like Water supply
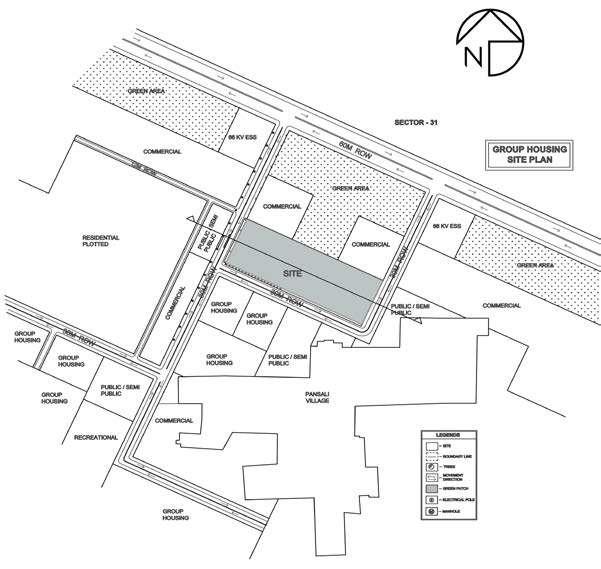
Site for the project

The site has 3 entries and exits and one of the exit is for services. The site offers a variety of well-designed gazebos and spaces for different activities, from sports to fitness. It’s a place where you can relax, stay active, and enjoy the surroundings. Welcome to a haven where leisure meets excellence, promising memorable experiences and rejuvenation. The surface parking for 210 cars is provided and the achieved ECS for the site is 1125.
Number of floors of the dwelling units are 26 and the height achieved for 3bhk, 2bhk and ews are 91350, 91350 and 31350 respectively.
Various species of plants, including cypress trees, English laurel, boxwood, and ixora, were strategically planted throughout the site to achieve a natural and biophilic design. This diverse selection of flora enhances the aesthetic appeal while promoting biodiversity and ecological balance.
Group Housing Project
Built-up Area: 140
Carpet Area: 120
No. of Towers: 02
No. of DUs per floor: 04
No. of floors: 26
Details:
The 3BHK group housing dwelling unit, offering comfort and convenience at every turn. This modern abode features three generously sized bedrooms, each providing ample space for relaxation and privacy. With three bathrooms, including one attached to the master bedroom, convenience is paramount.
Step outside onto one of the three balconies. Whether you seek a tranquil spot to unwind with a book or prefer to enjoy your morning coffee with a view of the city skyline, these balconies provide the perfect setting for peaceful moments or lively gatherings with friends and family.
Additionally, this unit includes a separate storage room, providing residents with the convenience of extra space to store belongings, ensuring a clutter-free living environment.
Combining functionality with modern design, this 3BHK unit is tailored to meet the diverse needs of contemporary living, offering residents a harmonious blend of comfort, convenience, and style.
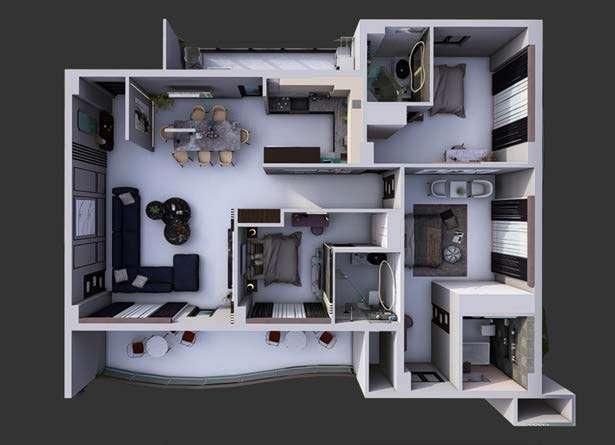
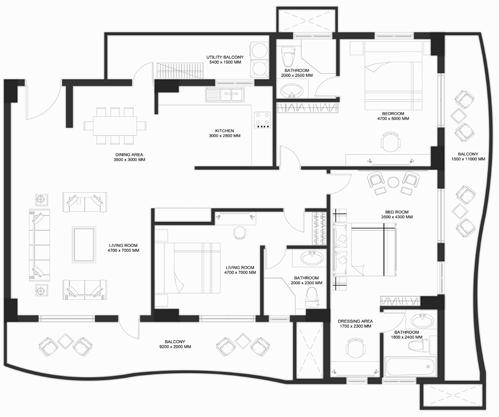
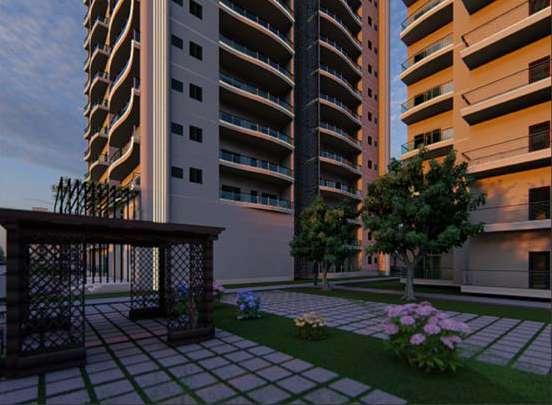
3BHK group housing unit, boasting three bedrooms, three baths (with one ensuite), and three balconies showcasing diverse vistas. It also comes with a separate storage area for your convenience. Experience contemporary living with ample room and stylish design in this sophisticated residence.
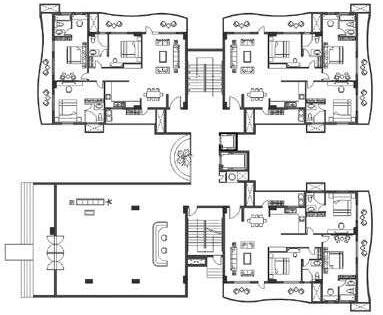
Typical Ground Floor Plan



Floor Plans
Group Housing Project
Built-up Area: 110
Carpet Area: 80
No. of Towers: 02
No. of DUs per floor: 04
No. of floors: 26
Details:
2BHK group housing dwelling unit, designed for modern living. This cozy abode features two bedrooms, providing comfortable spaces for relaxation and rest. With two bathrooms, including one attached to the master bedroom, convenience is ensured for daily routines.
Step out onto one of the two balconies, each offering a delightful space to enjoy fresh air and outdoor views. Whether you prefer a serene spot for quiet contemplation or a cozy nook to sip your morning coffee, these balconies provide the perfect setting for relaxation.
With thoughtful design and practical amenities, this 2BHK unit offers a harmonious blend of comfort and functionality, making it an ideal choice for those seeking a comfortable and convenient living space.



2BHK group housing unit. Featuring two spacious bedrooms, including an ensuite in the master, and two well-appointed bathrooms, convenience is seamlessly integrated into daily living. Step onto one of the two inviting balconies to savor tranquil moments or entertain guests amidst scenic views.
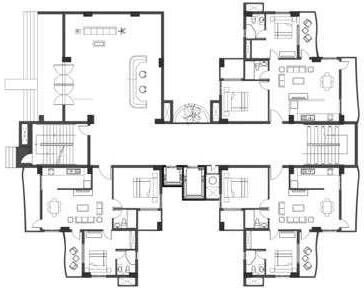
Ground Floor Plan

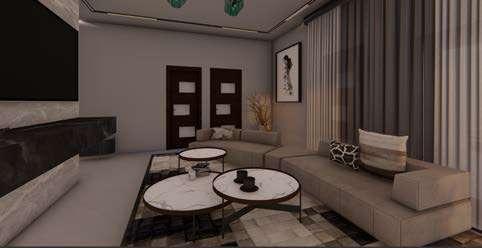



Lower Basement Plan

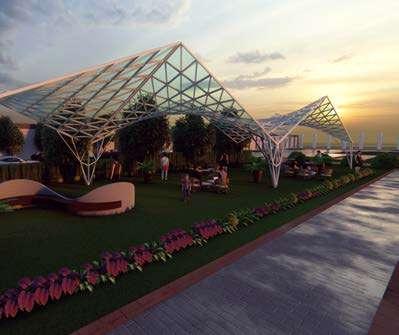


Precast construction includes those buildings where the majority of the structural components are standardized and produced in plants in a location away from the construction and then transported to the site for assembly. these components are manufactured by industrial methods based on mass production in order to build a large number of buildings in a short time at a low cost.
The most frequently used types of precast concrete elements are columns, beams, hollow-core slabs, pocket foundations, etc.
Structural elements like columns, beams, walls, and slabs are made off-site in a factory using molds and casting techniques. They are then transported to the construction site and assembled using cranes. This method offers faster construction, better quality control, reduced labor costs, and minimal on-site disruption.
Pre-Tensioning:
A method of reinforcing concrete in which highstrength steel tendons are tensioned before the concrete is poured, resulting in compressive forces within the concrete upon release of tension.
Post-Tensioning:
A method of reinforcing concrete in which highstrength steel tendons are tensioned after the concrete has been poured and gained sufficient strength, creating compressive forces within the concrete.


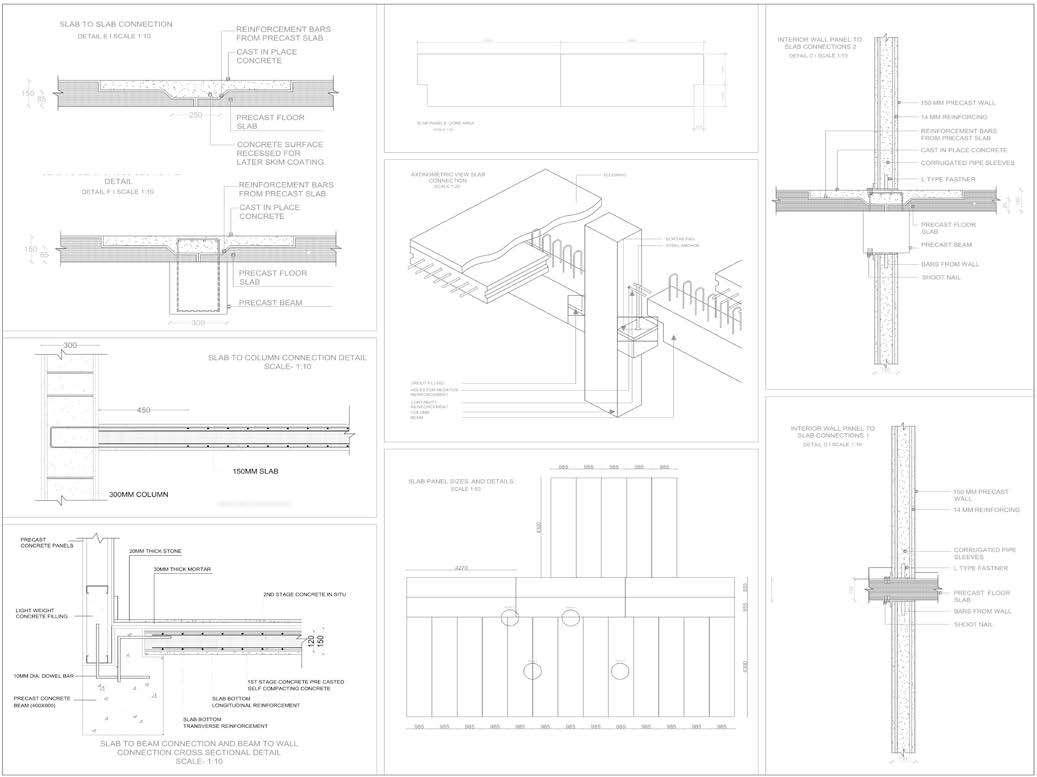



The aim of the project was to design a Hospital with 125 beds for Dwarka Sector –5, accommodating all the basic facilities.
» the concept is derived from public squares and recreational areas.
» public squares are basically interacting places where people can come together and bond
» they usually give the feeling of oneness and care.
» public squares help people to communicate and socialize, it gives a sense of belongingness to the person.
» they automatically create a space for people to express themselves and their thoughts openly.
» it also helps in increasing confidence and helps in the self development and growth of a person.
LOCATION: Near sector 5, Dwarka
PLOT AREA: 145000 x 94000 MM
SITE AREA: 19746 Sq M
PERMISSIBLE FAR: 200
PARKING: @2 E.C.S./100 Sq M. of floor area.

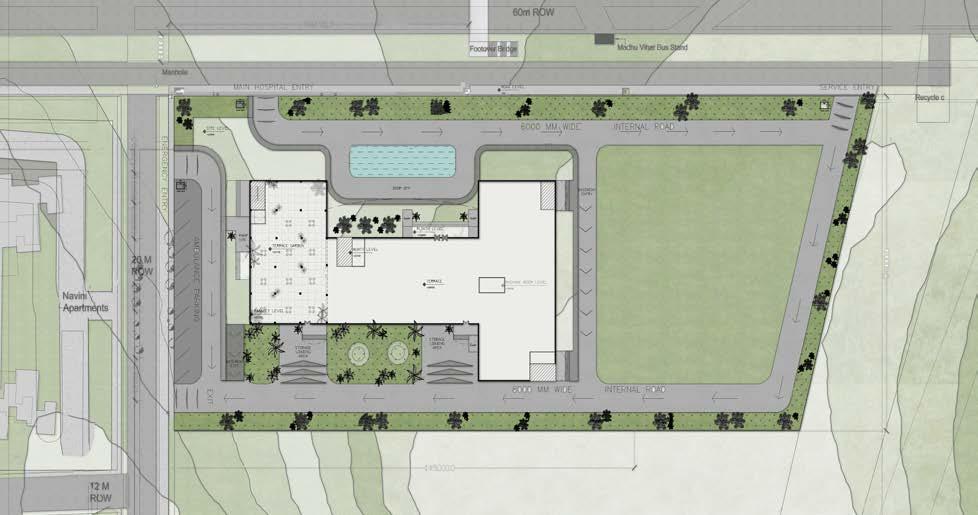
Site Plan
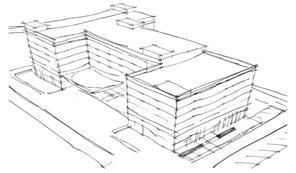


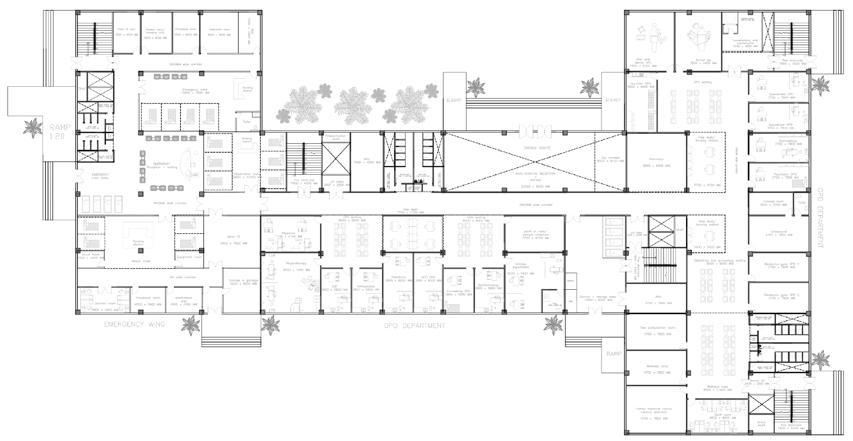

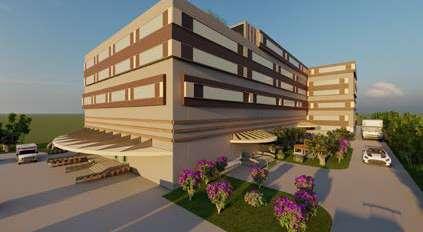

First Floor Plan

Third Floor Plan
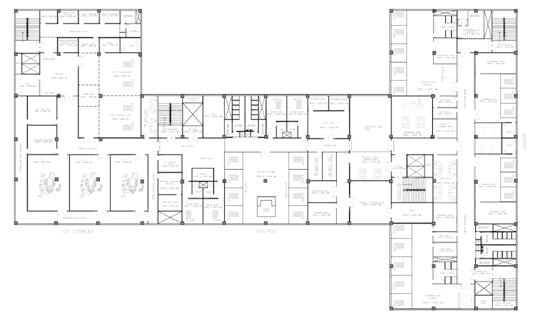
Second Floor Plan

Fourth Floor Plan


Key Plan
Working drawings are crucial for architects as they facilitate effective communication, ensure legal compliance, guide construction processes, aid in cost estimation, enable quality control, support coordination between various building systems, provide documentation for future reference, and ultimately contribute to client satisfaction. These detailed drawings serve as a bridge between design concepts and physical construction, guiding every step of the building process while maintaining design integrity and meeting regulatory standards.
A few important Components:
Floor Plans: These drawings show the layout of each floor of the building, including the arrangement of rooms, walls, doors, windows, and other features.
Elevations and Sections: Depict the external appearance of the building and cut-away views of the building, showing what the interior looks like when sliced vertically. They show the height, width, and depth of the building, along with details such as materials, finishes, and architectural features.
Details: Detailed drawings zoom in on specific building elements such as staircases, windows, doors, roofs, and structural connections.
Electrical, Mechanical, and Plumbing (MEP) Drawings: These drawings detail the layout and specifications of electrical, mechanical, and plumbing systems within the building.

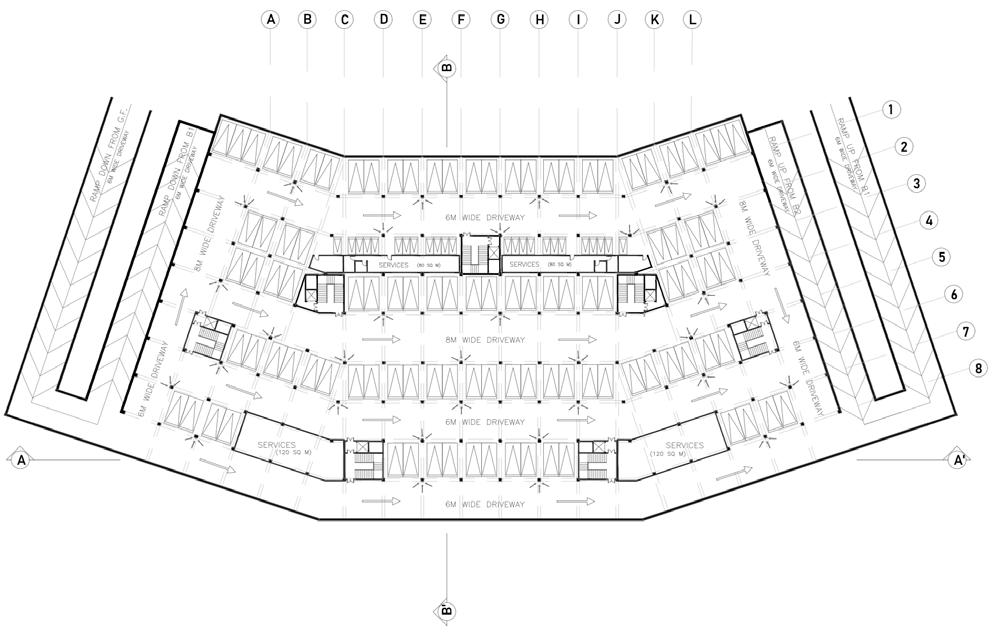
Detailed Upper Basement Plan
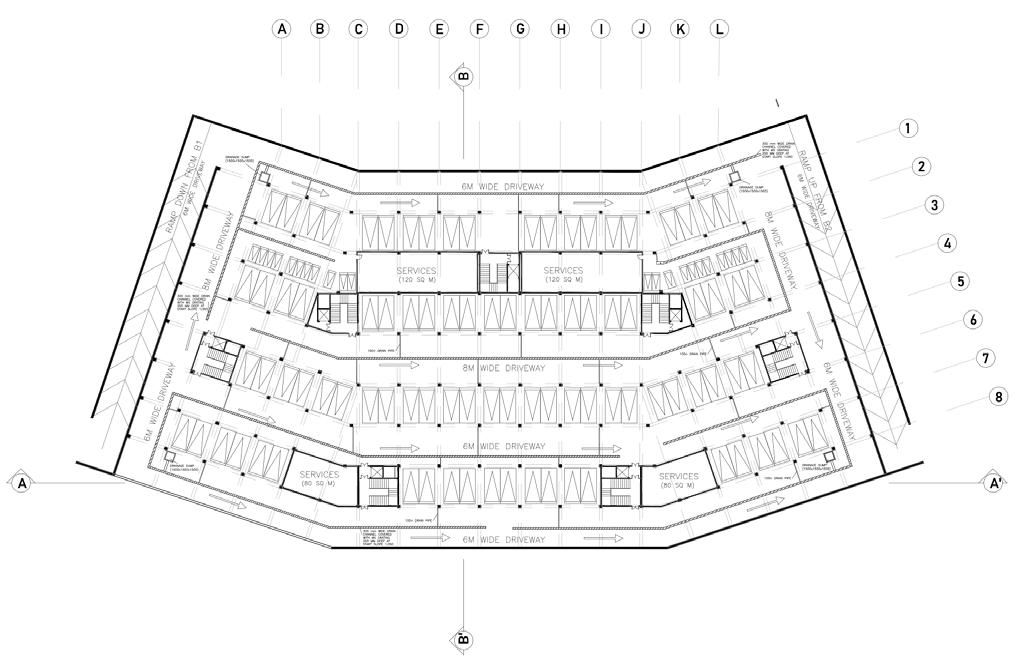
Detailed Lower Basement Plan
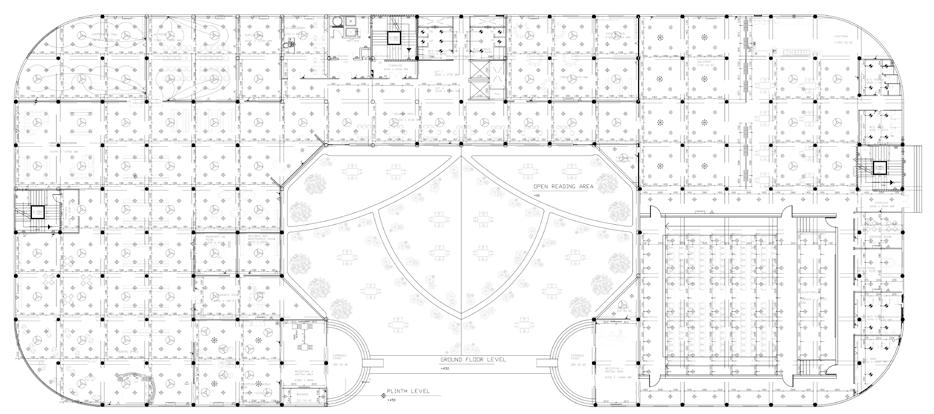
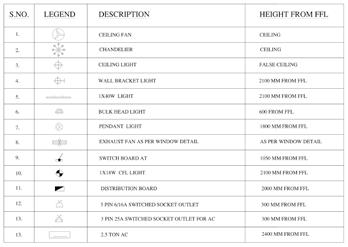

Elevation- Dry Cladding: Stone 1:500

Section- Dry Cladding: Stone 1:500

At plinth lvl. at A 1:5
At the centre lvl. at B 1:5
At window lintel at C 1:5

At Window sill at D 1:5
At parapet at E 1:5 At Edge at F 1:5
During my internship at PISL, I had the opportunity to immerse myself in a wide spectrum of architectural projects. I actively participated in the planning of warehouse developments and residential projects, where I contributed to several aspects of the design process.
A major part of my role involved working closely with the design team to create 3D models and renderings that visualized the conceptual ideas. This included refining designs based on feedback and ensuring that the visual representations accurately captured the intended aesthetic and functional goals of each project. These experiences not only strengthened my proficiency in software tools essential to modern architectural practice but also enhanced my ability to translate design concepts into compelling visual presentations.
Additionally, Collaborating with senior architects, I assisted in refining technical drawings, ensuring they were precise and comprehensive to facilitate smooth construction processes.
Overall, my internship at PISL provided me with invaluable practical experience in both creative design and technical implementation within the architectural field. It sharpened my skills and broadened my understanding of project lifecycle stages.
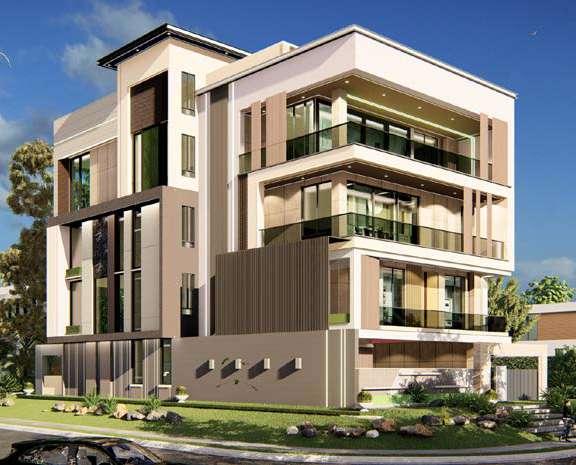
DLF Phase 1, G+4
I contributed to this project by assisting with design concepts, detailed working drawings, and rendering the architectural model. My role helped the project’s vision to accurately translated into visual representations and technical plans essential for construction.



Adani Project
I played an integral part in this warehouse project by assisting with the detailed working drawings and rendering the architectural model. My contributions were in translating the project’s vision into clear visual representations and precise technical plans for construction.



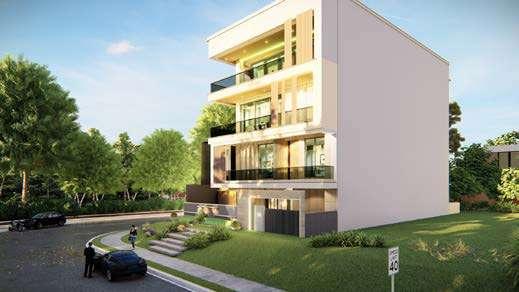


During my internship at LifeWall, I had the opportunity to work on a variety of projects, with a particular focus on exterior terraces, porta cabins, and lawn designs. A significant aspect of my role revolved around client communication and creative design. I was tasked with redesigning clients’ terraces to suit their specific tastes and functional requirements.
Throughout the internship, I engaged closely with clients through meetings and discussions to understand their preferences and objectives. This collaborative approach allowed me to incorporate their feedback into the design process effectively. By iterating on designs based on client input, I ensured that the final proposals not only met but exceeded their expectations.
This experience strengthened my ability to translate conceptual ideas into tangible designs that not only satisfied aesthetic desires but also addressed practical considerations. It underscored the importance of clear communication and client-centered design in delivering successful architectural solutions. Working on these projects broadened my perspective and equipped me with valuable skills in both creative design and client relationship management within the architectural field.


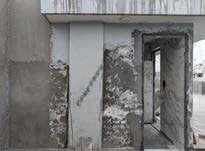
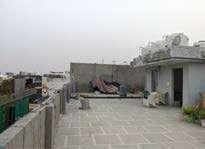










As Built on site


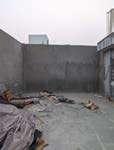













Slope and Plumbing Layout











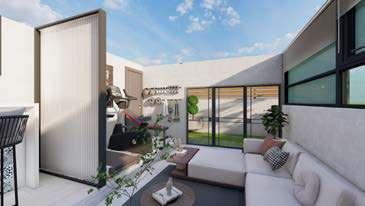
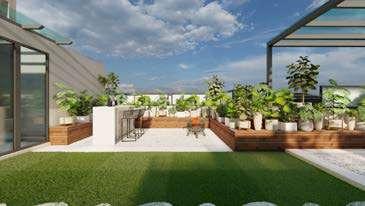



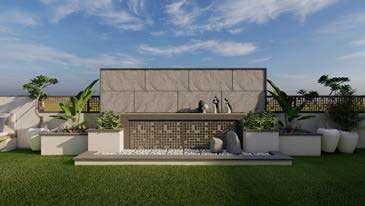

Thank you