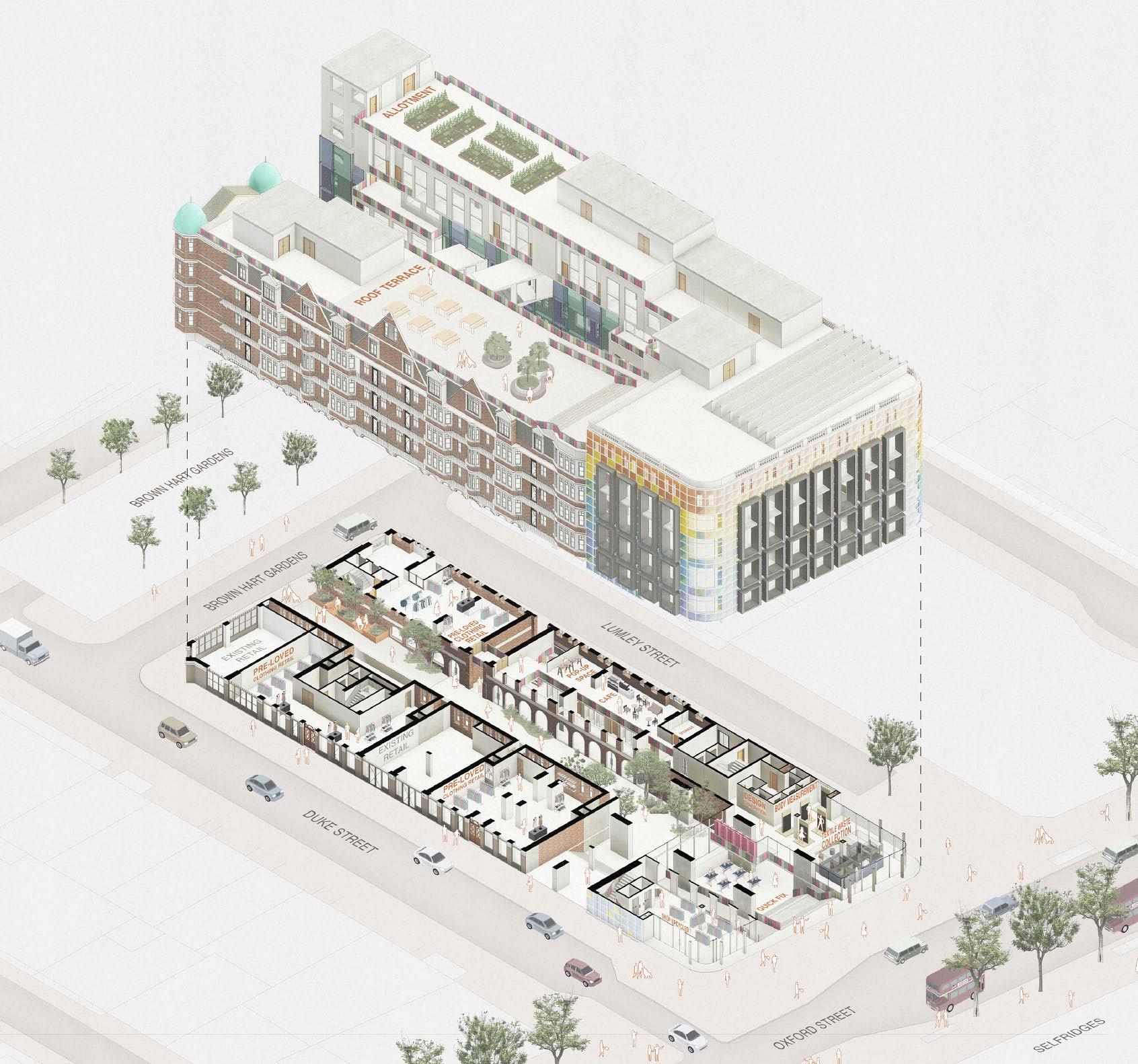




F³, “Future of Fast Fashion,” is a retrofit scheme that introduces hybrid typology and innovative retail concept by integrating light garment production from textile waste into the heart of Oxford Street, addressing the social issue of hyperconsumption. Targeting shoppers and locals, the scheme involves upcycling locally sourced fast fashion waste and using technology for light garment manufacturing to create new garments. Textile waste is also repurposed into building materials like recycled textile panels and bricks.
Programmes are designed to foster a culture of learning and empower individuals to craft furniture and clothing, exemplifying retail-tainment. It serves as a testbed for independent retailers, supporting high street resilience and the local economy. F³ aims to cultivate an environment for growth, learning, and transformation.
Project Location
Oxford Street, London
Software Used
Revit, AutoCAD, Lumion, Photoshop, InDesign, Illustrator
Typology Hybrid
1 View from Oxford Street, the site is located right opposite Selfridges; the concept of textile waste circularity is conveyed through the fabric tiles facade system.
2 Exploded axonometric showcasing the overall scheme; textile recycling spaces are highlighted in orange.


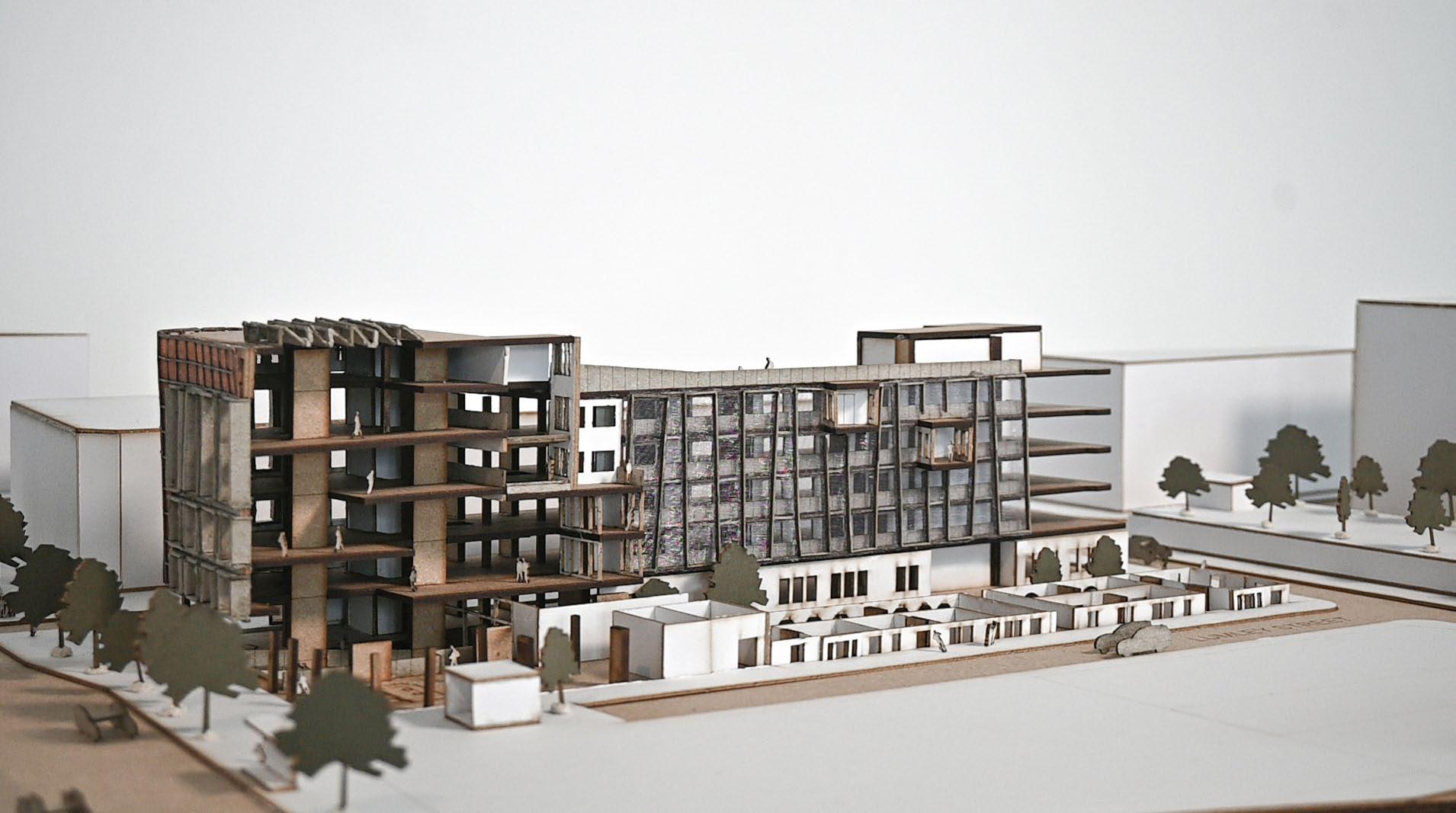
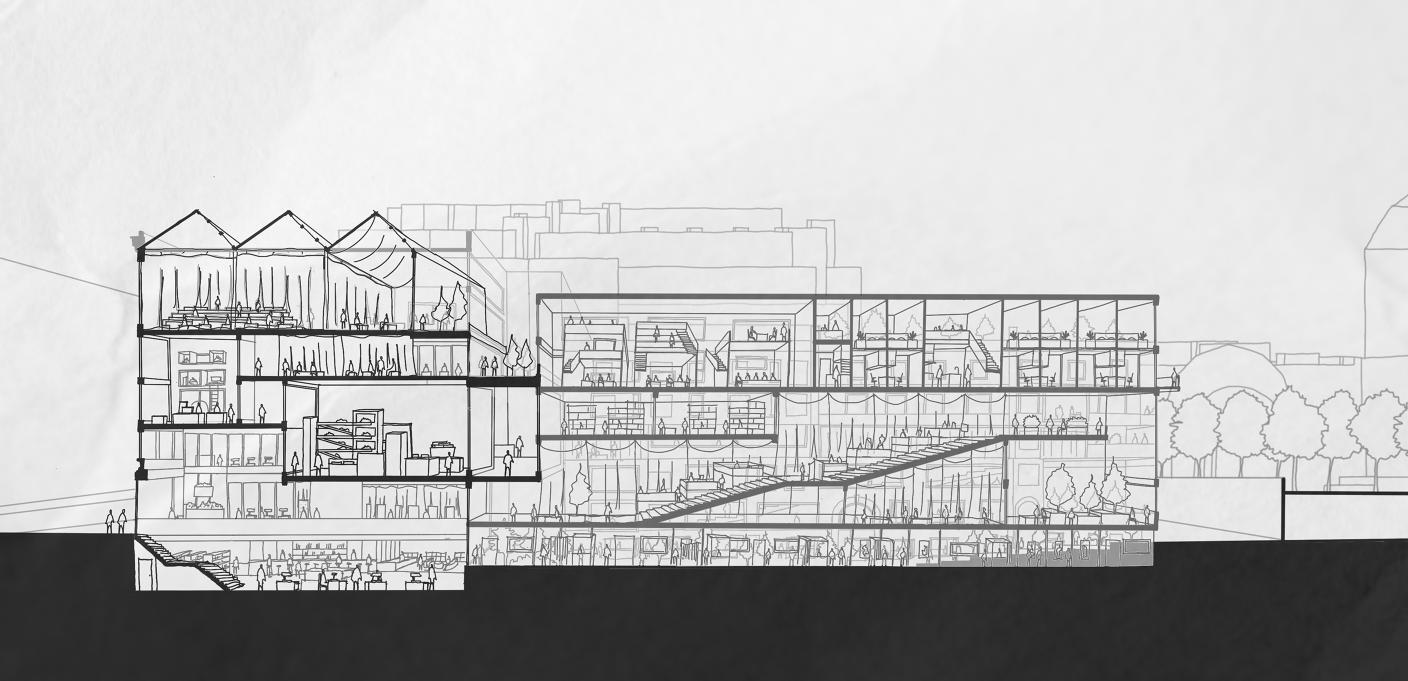


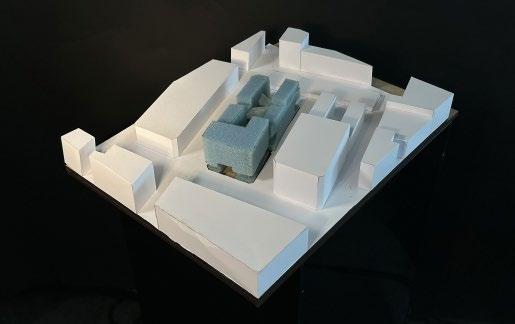
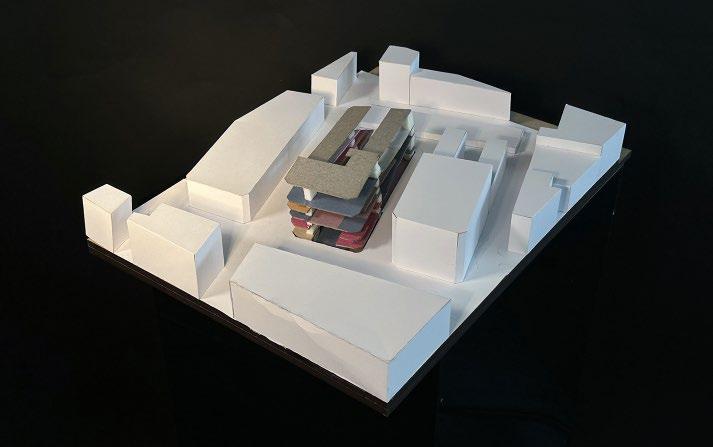

Spatial quality and relationships are explored through sectional sketches. Utilising variations of floor levels between existing buildings, the design intention is to create a dynamic user experience by enhancing visibility between spaces with varying levels and showcasing the textile waste recycling process as users explore the building.
1 Final sectional model: Highlighting main design intentions.
2 Massing models: Exploring facade extrusions; recessed entrances and building heights; vertical spatial relationships.
3 Development sketches: Exploring spatial and street relationships.
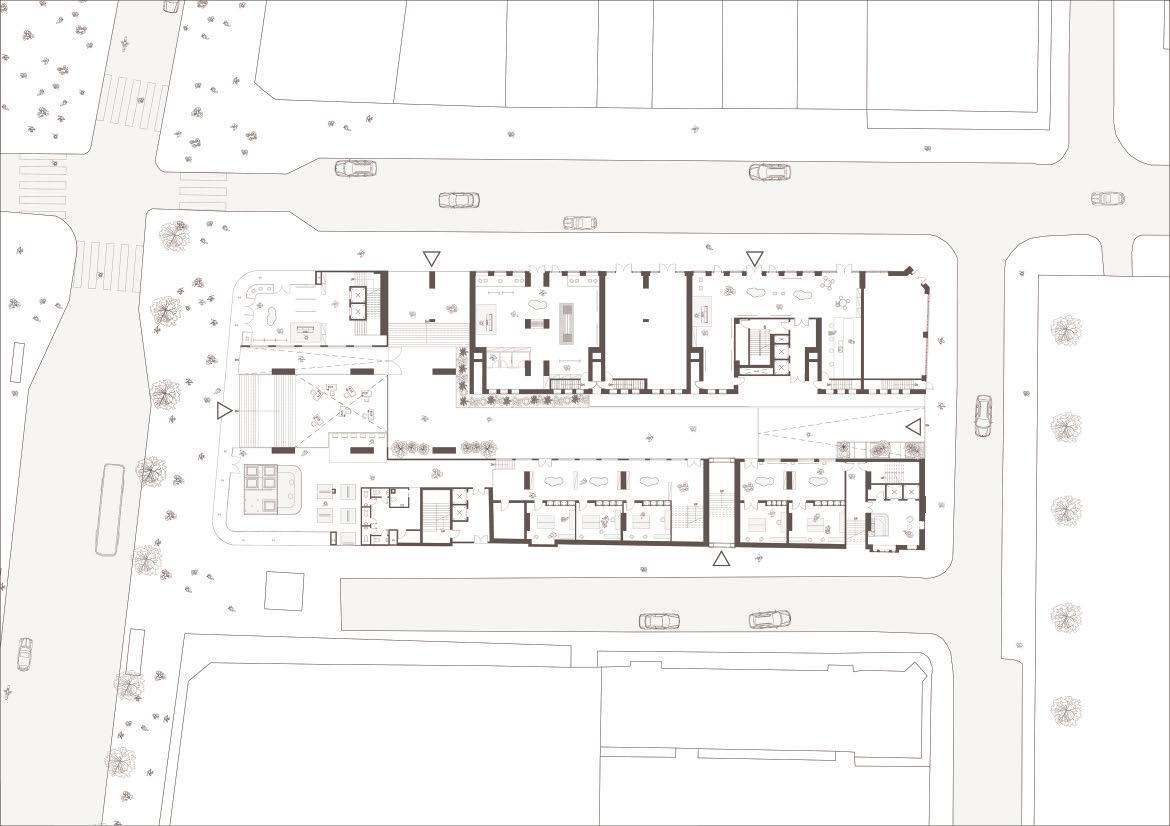





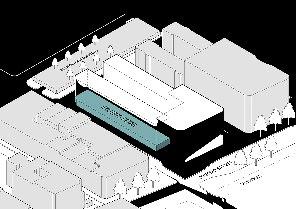

Located in the Mayfair conservation area, the gridded facade with projecting windows reflects the existing building’s design language. The recessed ground floor creates an inviting entrance, encouraging user engagement at the textile waste collection point that contributes to the textile recycling process in the building.
A sunken courtyard is proposed to address the varied ground levels, offering access from Oxford Street to Brown Hart Gardens through the building. Pop-up studios are located on the ground floor with an existing 1.5m drop to maintain privacy for independent retailers while enhancing curiosity from street level.
1 Main entrance on Oxford Street.
2 Triple-height space where textile
recycling processes are visible; access to courtyard from Oxford Street.
3 Sunken courtyard for outdoor
community events.
4 Pop-up studio (left) and pop-up space
(right) as testbeds for independents.

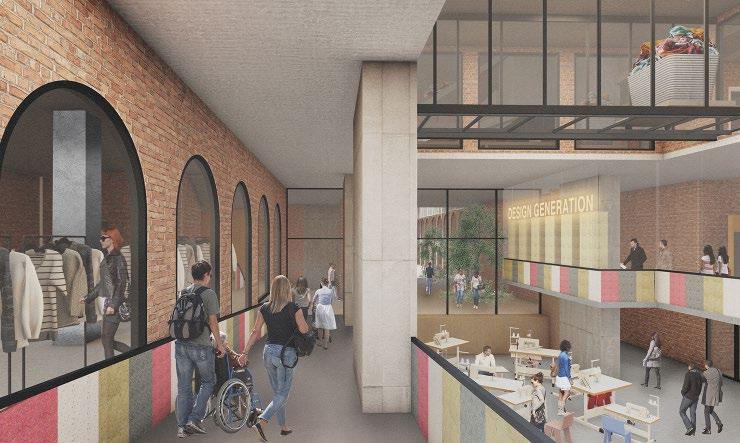
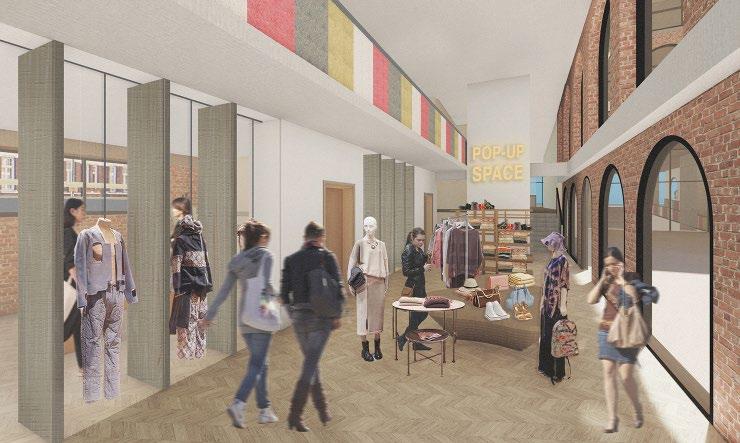
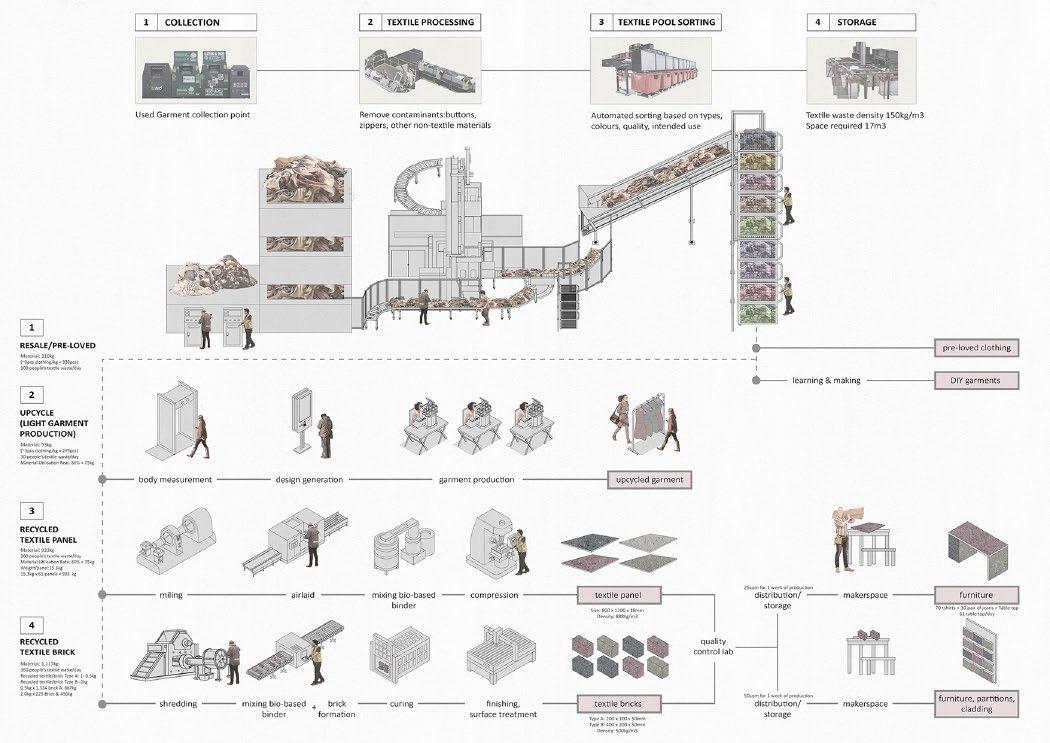


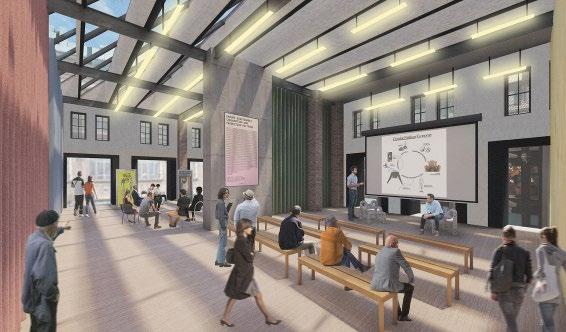
The theme of the programmes revolves around the culture of learning to bring awareness to the circularity of textile waste.
1 On-site textile recycling process.
2 Quickfix: Free-to-use sewing machines, visible from Oxford Street to encourage making and repairing. Transport wagon for textile waste can be seen above.
3 Event space: Holds events and talks by experts on textile innovation, featuring sawtooth roof for natural light to the north-facing space and soundproofing curtains for flexibility.
4 Workshops: Visible from Oxford Street, the projecting windows allow additional space for works in progress, introducing spaces for making to the high street’s retail character.
5 Exhibition space: Showcases artworks made from textile waste, with voids to ensure a cohesive viewing experience due to the existing low ceiling heights.




a Extended walkway.
b Material library: showcases products made from textile waste, a space where makers can source materials for their artworks.
c Furniture production space.
d Transport wagon: transports textile waste from collection point at ground floor to upper floors (textile production spaces).
e Accessible green roof terrace

The facade facing the courtyard features a semi-outdoor extended walkway with glass fibre textile facade, showcasing sustainable practices of textile in construction. The translucency of the facade reduces the sense of enclosure in the courtyard. At the extended walkway, users are able to have a view of the courtyard and the production spaces in the building, educating the public on the circularity of textile.
1 Section: Highlights the relationship between production spaces and circulation space.
2 View of courtyard towards Brown Hart Gardens.
MArch Y5 Individual Project
The hybrid working culture has led to the overproduction of office spaces in the City of London. Moreover, the lack of housing has made the city transient, decreasing its sense of community. This retrofit scheme seeks to diversify the use of tall buildings with resourcefulness in mind by incorporating co-living spaces to instill community and liveliness.
The overall design intention aims to maximise natural light and spatial quality, with green pocket spaces to create comfortable environments for community building.
Winter garden is introduced as a new façade treatment to provide conducive living environments. It offers quality outdoor space to users; its flexibility is achieved with partitions made from reusing existing double-glazed façade panels to reduce embodied carbon. Overall, this project re-imagines the site as an inviting public realm and envisions providing quality living spaces that are economically resilient.
Project Location St. Helen’s Building, 1 Undershaft, London
Software used SketchUp, AutoCAD, Lumion, Photoshop, InDesign, Illustrator
1 Winter garden and green pocket spaces as facade treatment
2 View from public space; the existing glazed facade remains visible, with brightly coloured winter garden animating the facade.
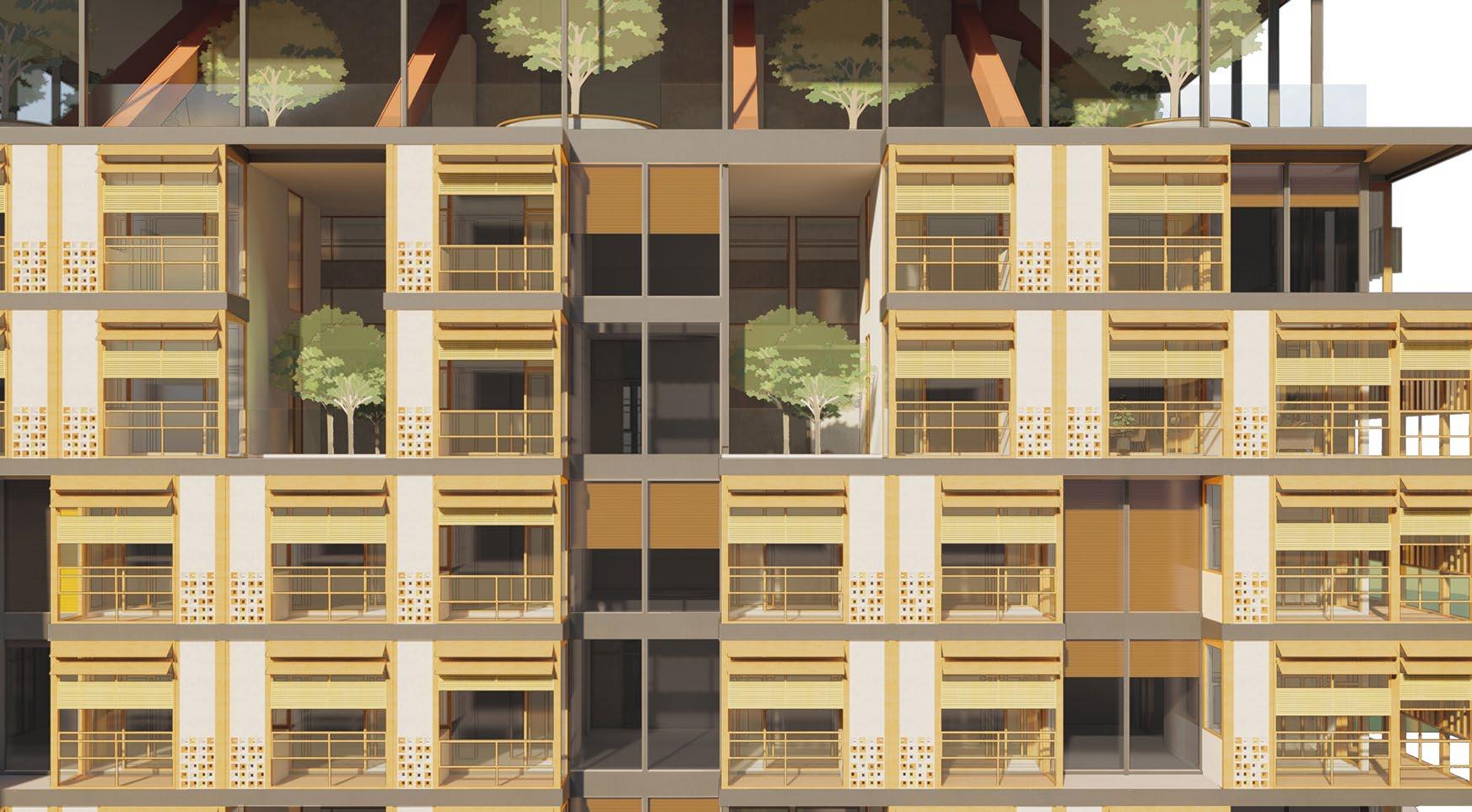


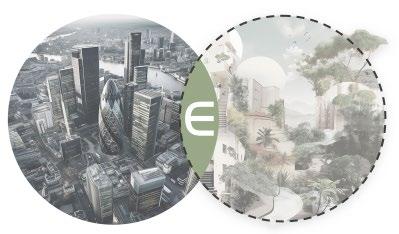

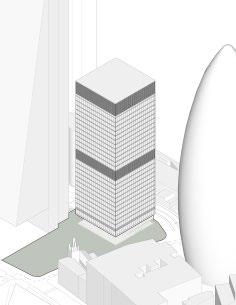
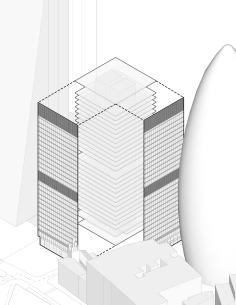
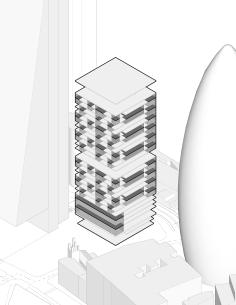
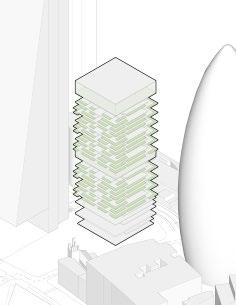

Programs are developed by exploring stories of living and working in the City of London, often highlighting an overworked and repetitive lifestyle. Some noted that overly equipped offices encourage longer stays.
The programmes aim to promote work-life balance and community building. The diversity of spaces supports neighbouring businesses dependent on footfall, potentially increasing the demands for a more diverse building typologies in the eastern cluster and turning the site into a constant vibrant destination for workers and visitors.
1 A compiled research of the needs and priorities of different user groups in the City of London, with nature being an essential need with the constraint of flexibility of spaces.
2 Conceptual sketch: Experimenting how the proposed programmes fit into the suspended and cantilevered steel structure of the existing building; opening up lower floors to form a larger and permeable public space.

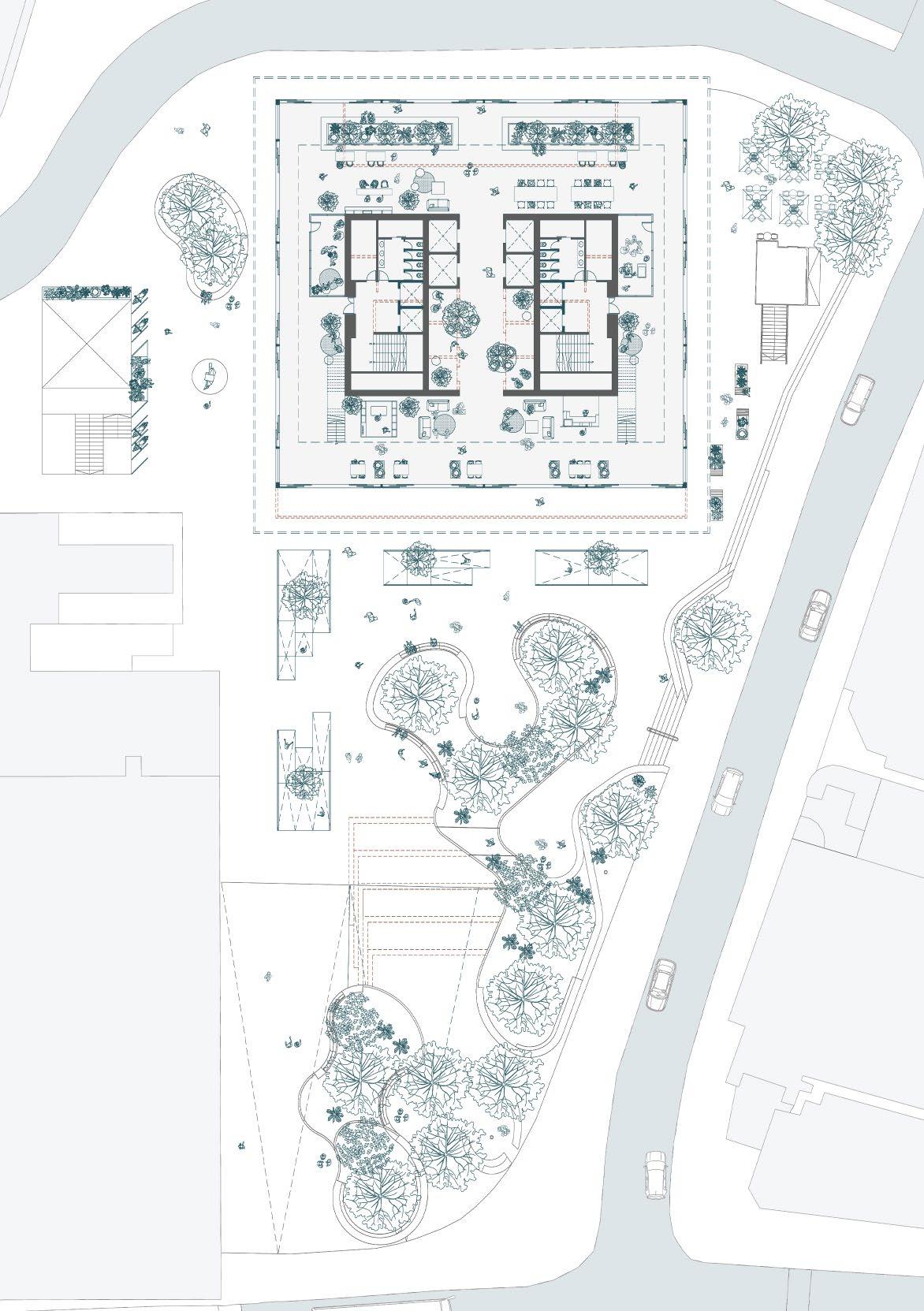
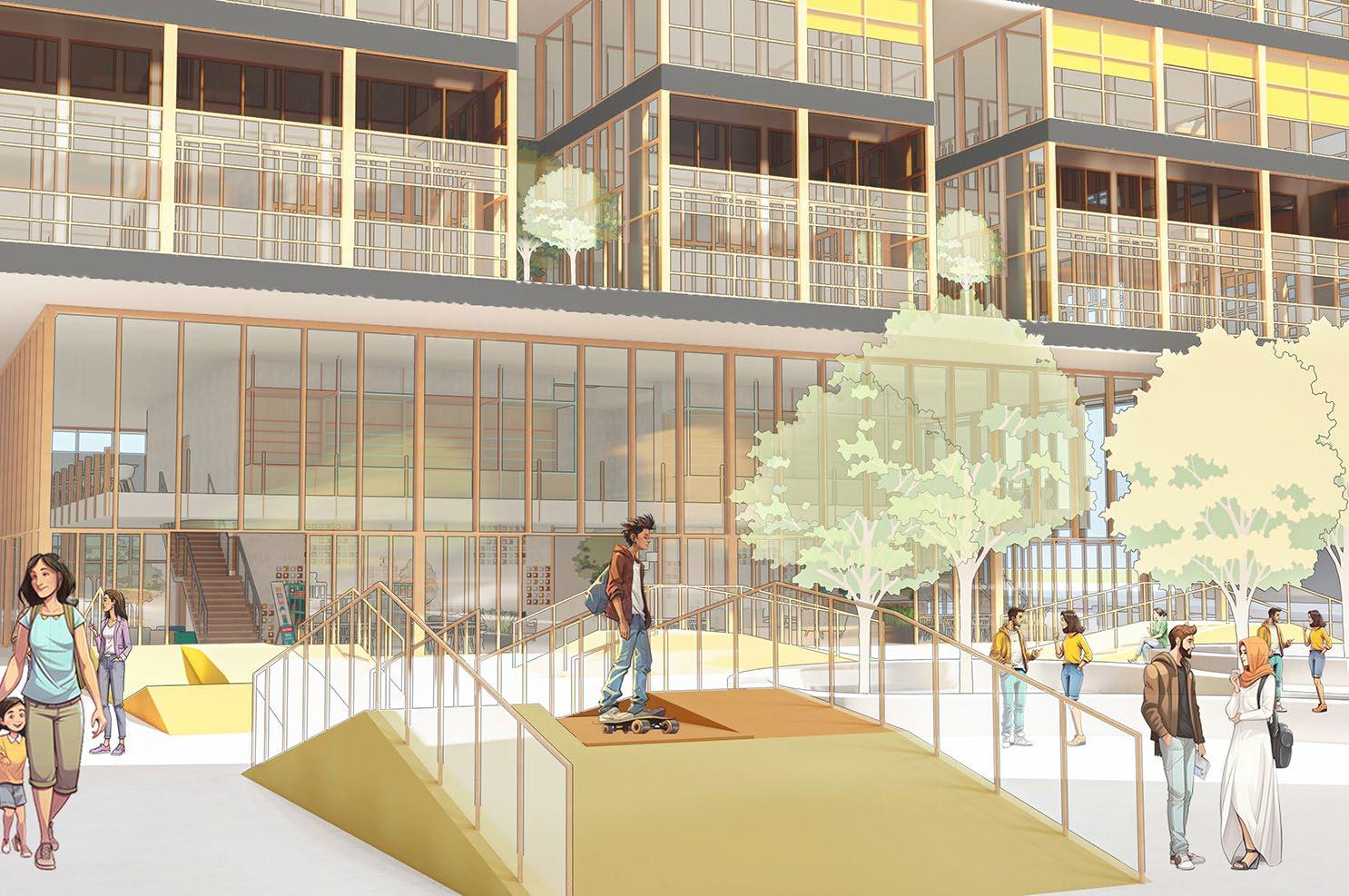

Entering from Leadenhall Street, users will be greeted with a lively and inviting public space, made more accessible by a gentle ramp. A children’s playscape invites a diverse group of users, arranged in a way to create intimate social spaces in the large scale public space.
The ground floor is made permeable by providing more entry points into the building, creating a seamless transition from the public space.
The north-facing communal spaces and double-height green pocket spaces soften the visual barrier by bringing a contrast to the surrounding tall glass buildings.

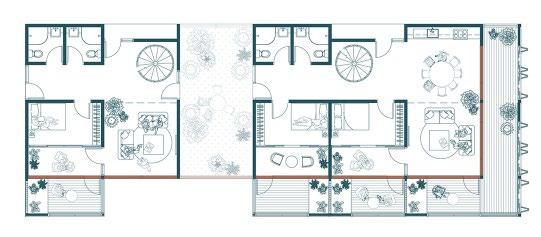
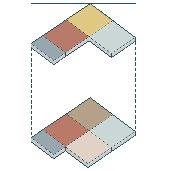


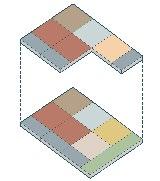
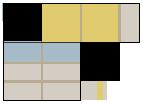
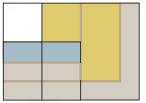
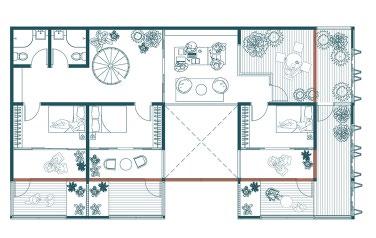
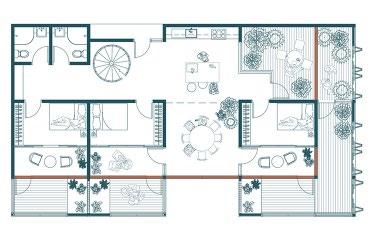

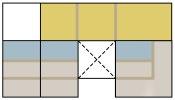





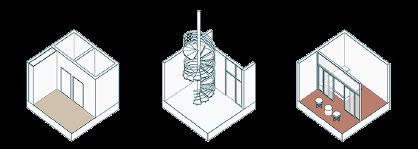
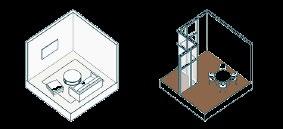
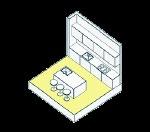


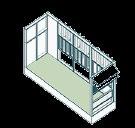
The co-living units are south-facing, designed with modular spaces consisting of essential needs with winter garden as extensions. Adaptable space in the coliving units is a direct response to the lack of outdoor space in typical residential buildings in the City of London.
The building includes a range of social spaces, from common areas within the units to communal spaces, creating comfortable environments for community building.
1 Modular spaces developed from the existing structural grid of the building.
2 Double-height living room.
3 Green pocket space.
4 Co-working space.
5 Communial kitchen.

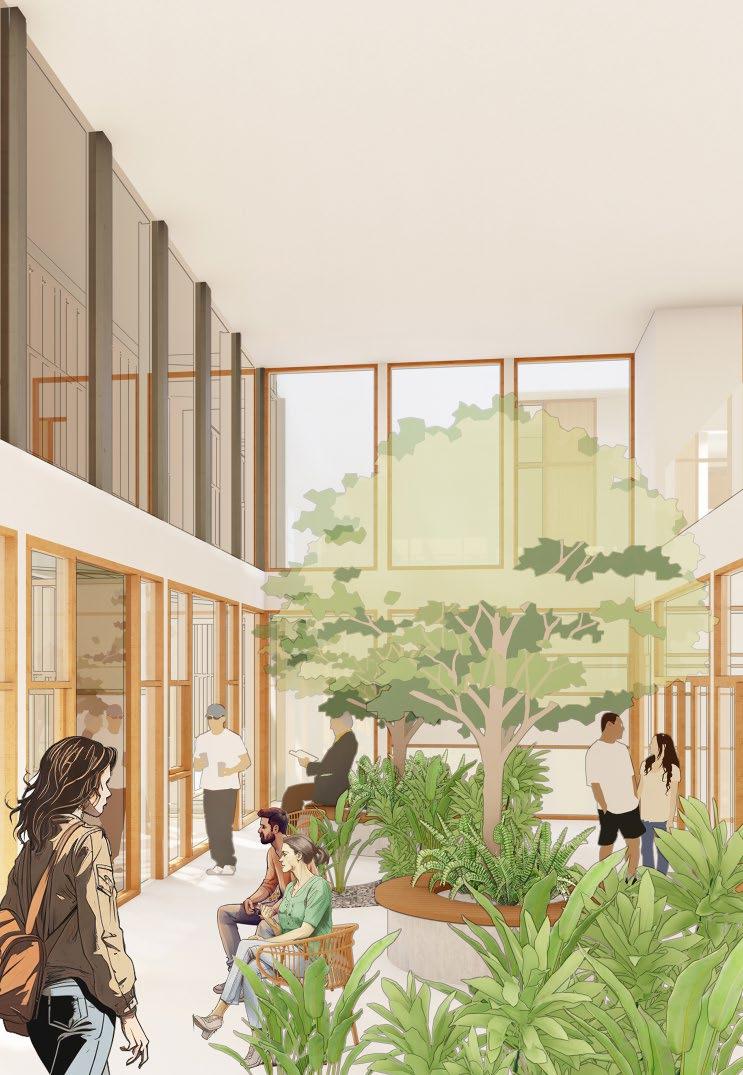
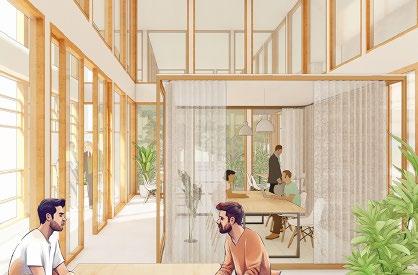
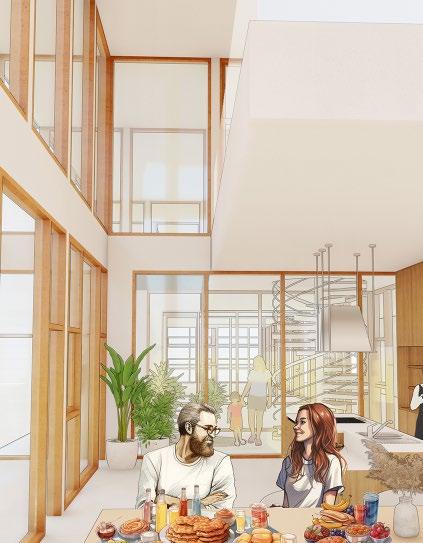


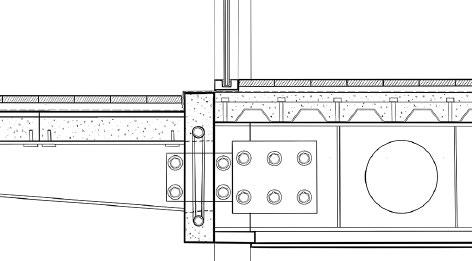

The winter garden is an adaptable, unprogrammed space that serves as either a shared social
outdoor
or a
with sliding doors for controllable
The proposed structure is lightweight due to the suspended and cantelivered structural system of the existing building.
1 Sectional perspective of a typical bedroom with winter garden.
2 Adaptable
3 Adaptable
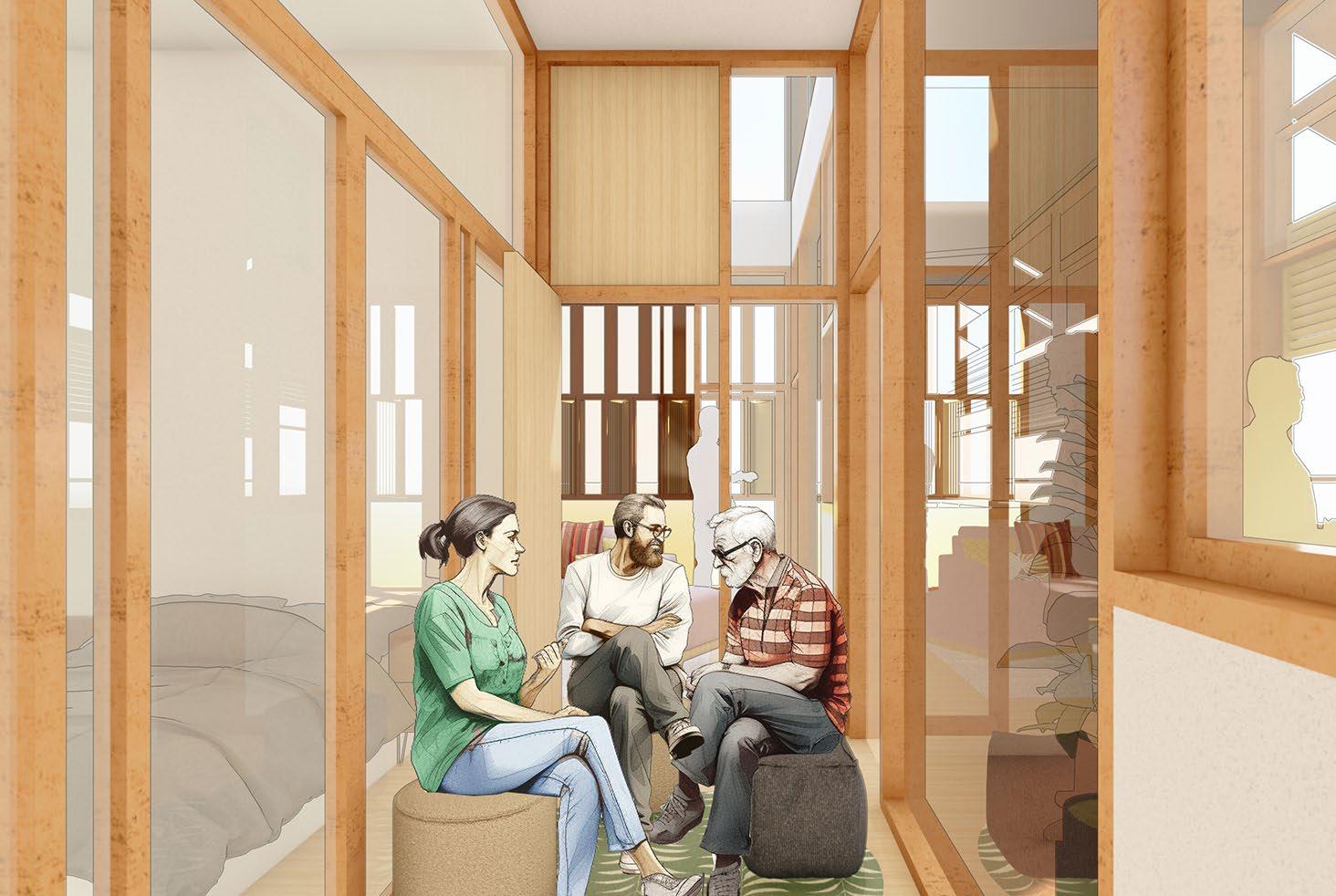
Part I Architectural Assistant, 09/20 - 08/21 : Cipta Teguh Architects, Malaysia
Masterplanning, Design Proposals, 3D Modelling & Rendering, CAD Drawings, Project Management


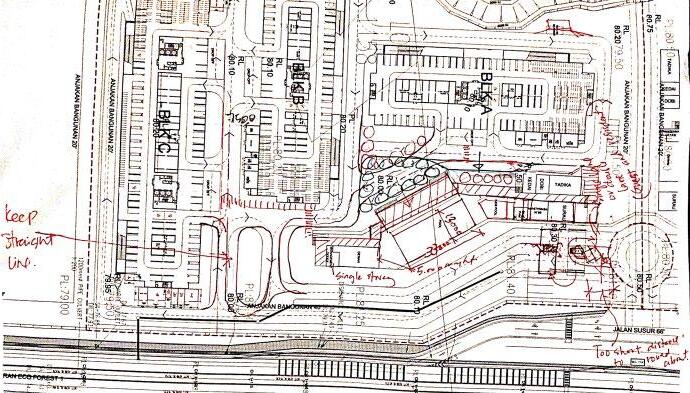
This apartment complex is part of a larger masterplan consisting of 4 plots. In RIBA Stage 2-3, I assisted in the facade design and produced renderings for design proposal presentation, developed architectural layout and masterplanning drawings required for planning application.
In RIBA Stage 4, I was mainly involved in the project management aspect as I prepared documents and calculations, liaised with client’s representative, consultants and council officers to coordinate building regulations application.
Project location Semenyih, Selangor, Malaysia.
1 Renderings produced for design proposal presentation.
2 Masterplan development and revisions.
Part I Architectural Assistant, 09/20 - 08/21 : Cipta Teguh Architects, Malaysia.
Massing Development, Preliminary Architectural Drawings, Design Proposals, 3D Modelling & Rendering, CAD Drawings, Project Management

With limited plot area, this project is a tall building consisting of SOHO units. I assisted in the massing development based on the brief. I worked closely with M&E and C&S engineers as I assisted in the production of preliminary architectural layout. Alternative structural solutions were explored to maintain the original design intention. Then, I delved into the facade design exploration and produced renderings for design proposal presentation.
As the site is in close proximity to neighbouring tall buildings, public consultation is required as part of the planning application. I liaised with the planning department, gathered details about the process and clarified it to the client as the client is new to this process.
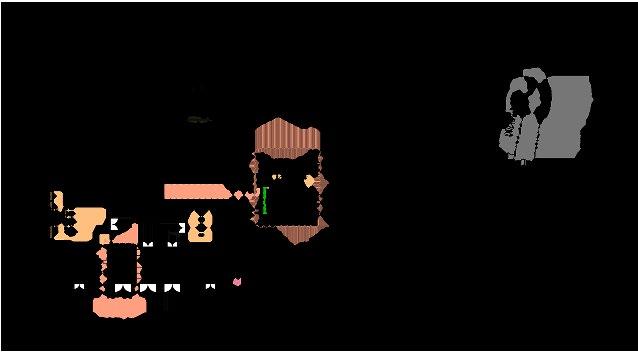


Project location George Town, Penang, Malaysia.
1 Massing development.
2 Revision of architectural layout based on engineers’ inputs.
3 Unit types.
Designing for Fire Safety and Evacuation, CAD Drawings, Building Regulations Application
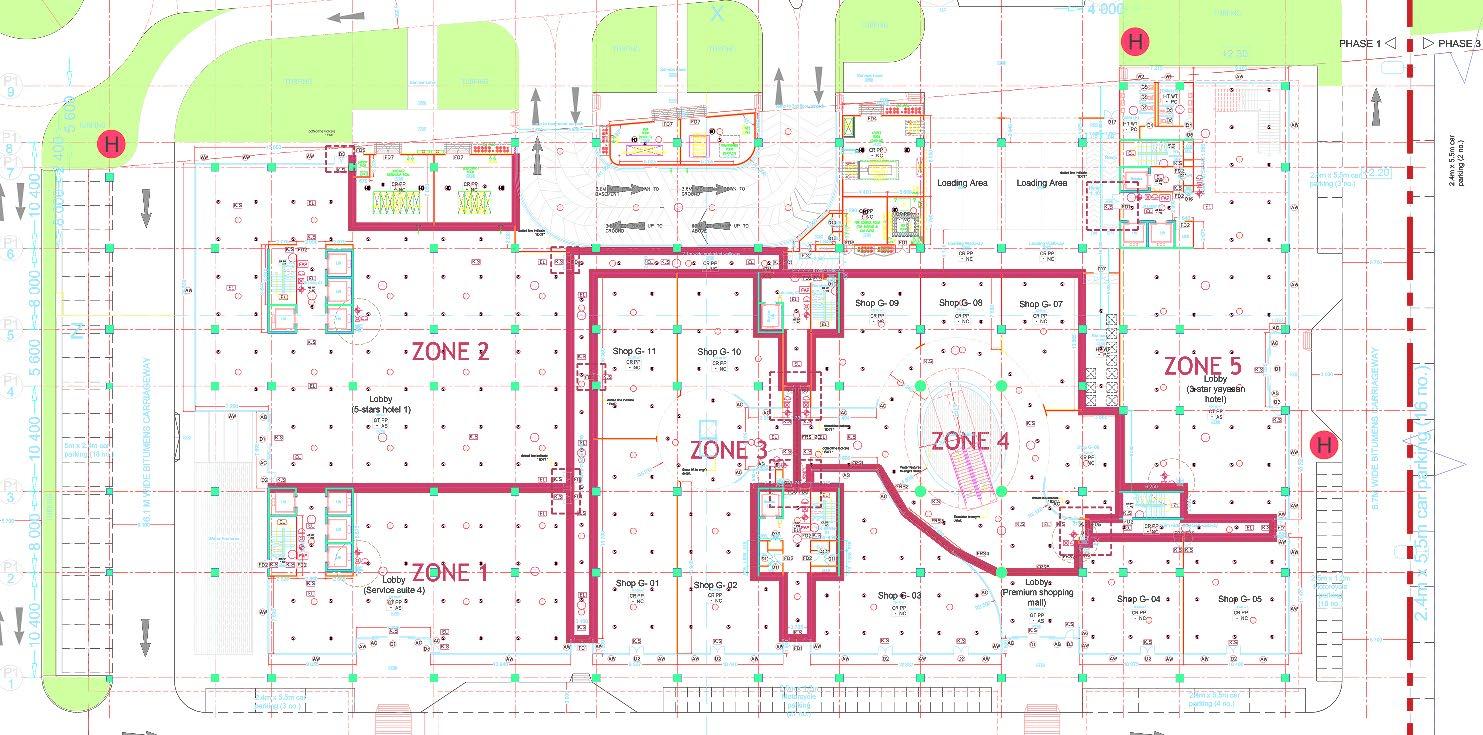
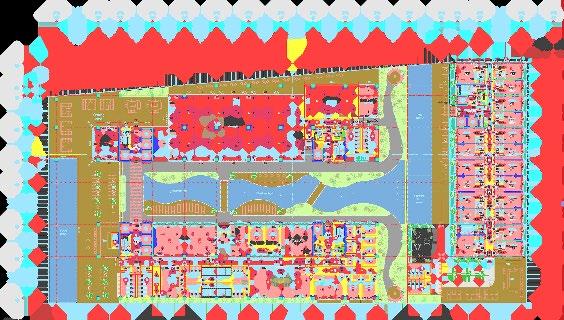

This project is a mixed-use development consisting of a shopping mall, hotels, and serviced suites. My roles mainly involved designing for fire safety and evacuation. I assisted in preparing drawings for active and passive firefighting systems and completed the calculations for compartmentation of fire escape routes in the shopping mall, ensuring compliance with building regulations.
I was also involved in redesigning the architectural layout of the facilities, revising the typical layout of the serviced suites, and preparing drawings for the building regulations application.
Project location
Kota Kinabalu, Sabah, Malaysia.
1 Compartmentation of fire escape routes in the shopping mall.
2 Facilities floor plan with implementation of active and passive firefighting systems.
3 Revised typical layout of serviced suites.
Architectural Detailing, Construction Drawings, CAD Drawings
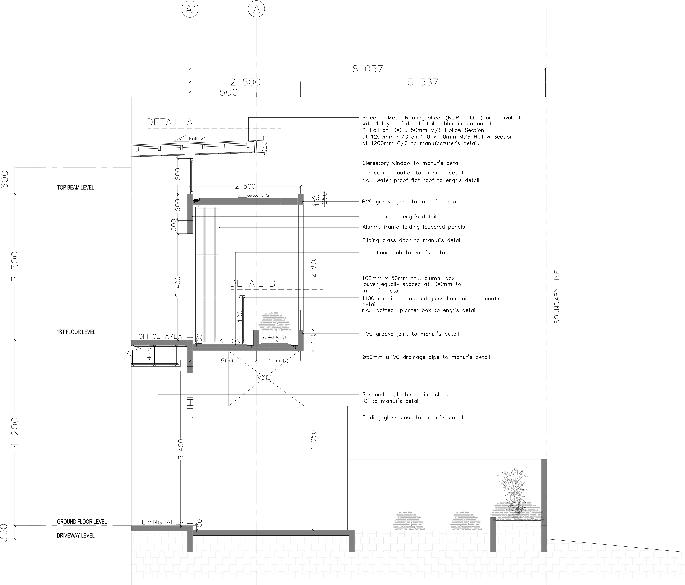
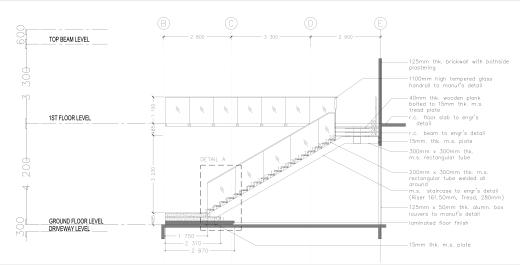
I was mainly involved in the architectural detailing design of the facade and staircase, preparing construction drawings to ensure that design elements were accurately translated into buildable plans. While designing the details, I ensured that they reflected the client's aesthetic preferences.


Kota Kinabalu, Sabah, Malaysia.
1 Full height section; detail sections of roof and balcony.
2 Detail section of staircase.
Part I Architectural Assistant, 01/22 - 08/22 : Daniel Yap Architect, Malaysia
Preliminary Architectural Drawings, Design Proposals, 3D Modelling & Rendering, CAD Drawings

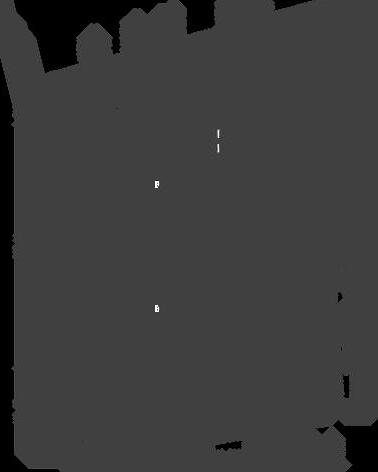
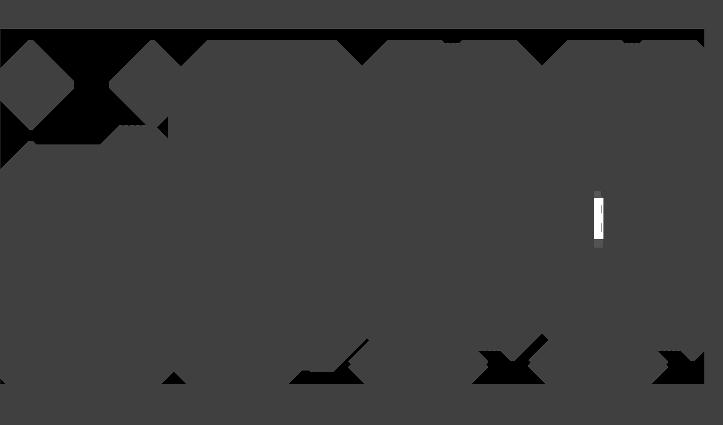

I was mainly involved in the preliminary design stage of this project, working on typical layouts of the villas, apartment units, and penthouses. I built 3D models and renderings for design proposal presentations and explored facade design options. I also assisted in producing a full set of drawings for planning application.
Project location
Kota Kinabalu, Sabah, Malaysia.
RIBA Stage 2 - 3 (Equivalent)
Typology Housing Development
Software used AutoCAD, SketchUp, Lumion, Photoshop
1 Rendering of the villas and shared facilities.
2 Ground floor plan of the development.
3 Typical layout of the villas.
4 Typical floor plan of the apartment units.
Y6 Studio Digital Model & Drawings, Y5 Optional Module
Construction Phasing, Basic Data Management, System Families, Parametric Family Customizations
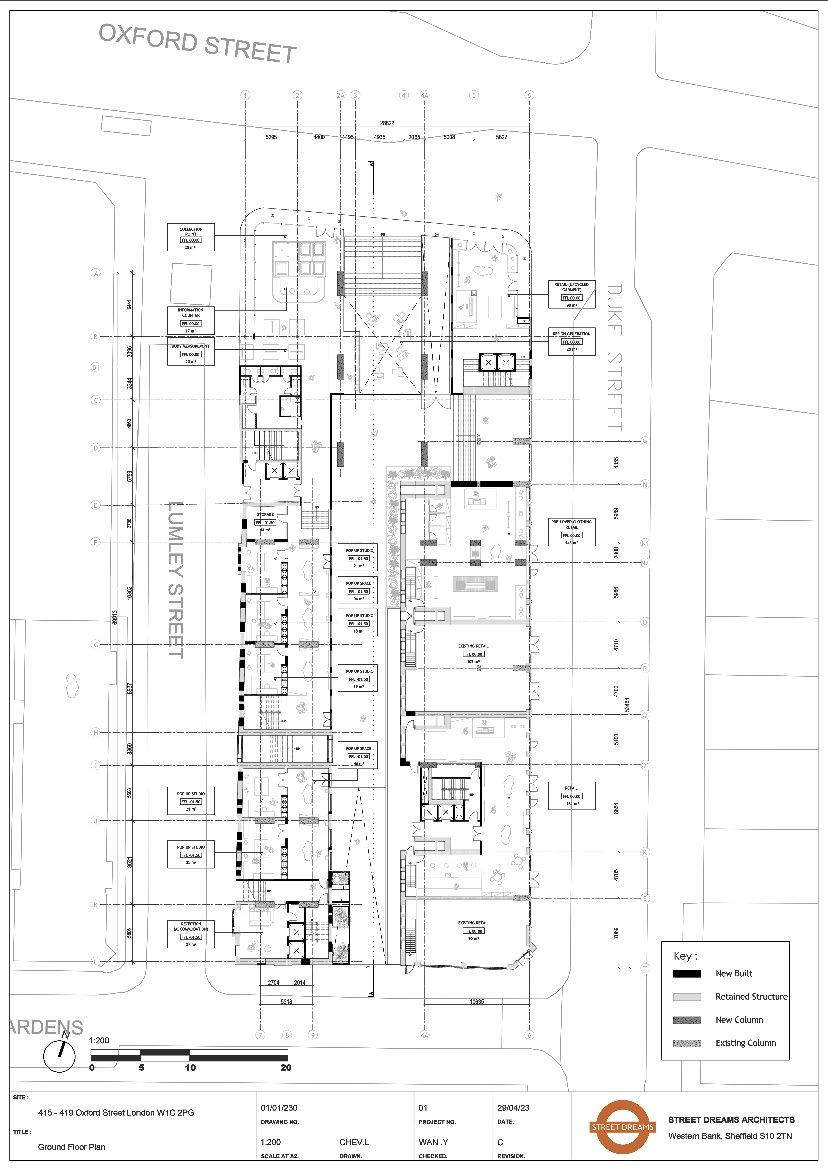
My Y6 studio digital model was fully built in Revit, utilising the construction phasing process to produce a set of working plans with clear indications of new built, existing and demolished elements.
Through my optional module, I developed skills in basic data management systems, construction of system families, parametric family customisation, and patternbased curtain wall families. The module allowed me to reflect on how BIM technology can better support the design, construction, and operation activities necessary to realise the building.


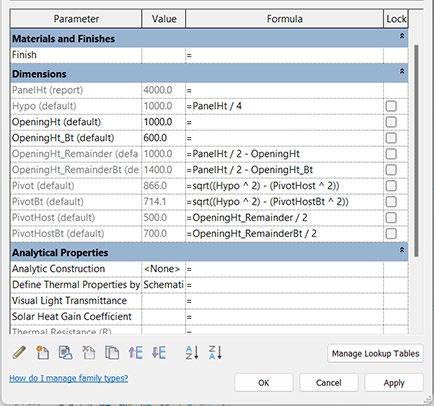
1 Working plans with revit phasing.
2 Y6 digital model of the existing buildings.
3 Pattern-based curtain wall family with formulas.
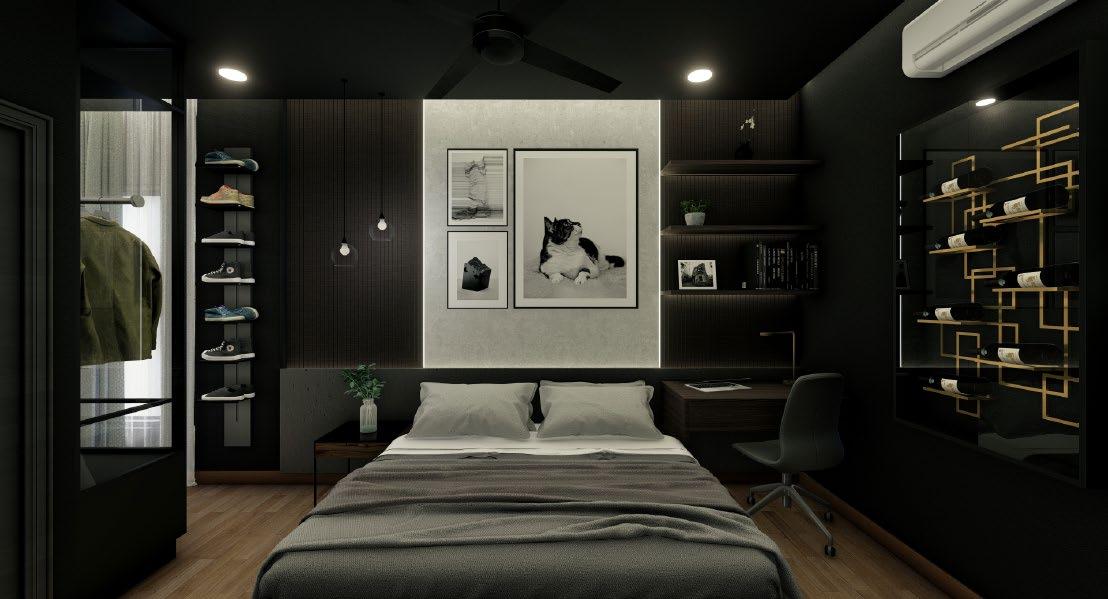




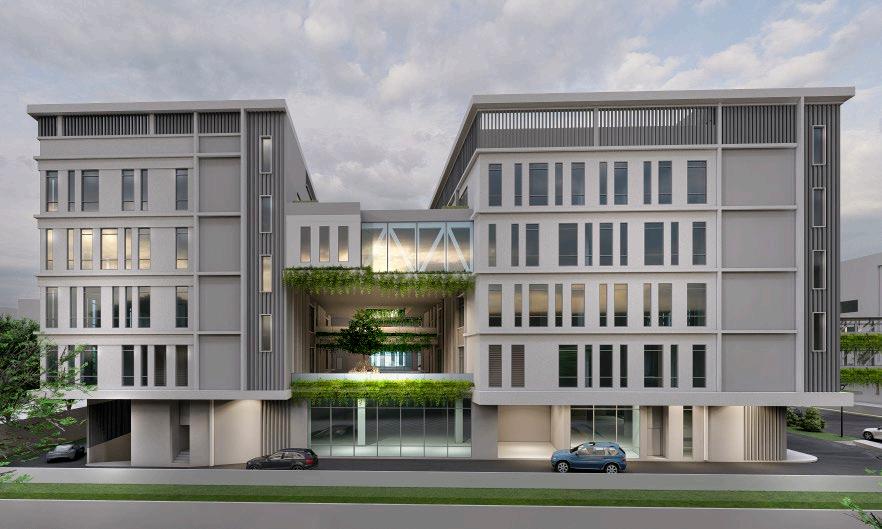

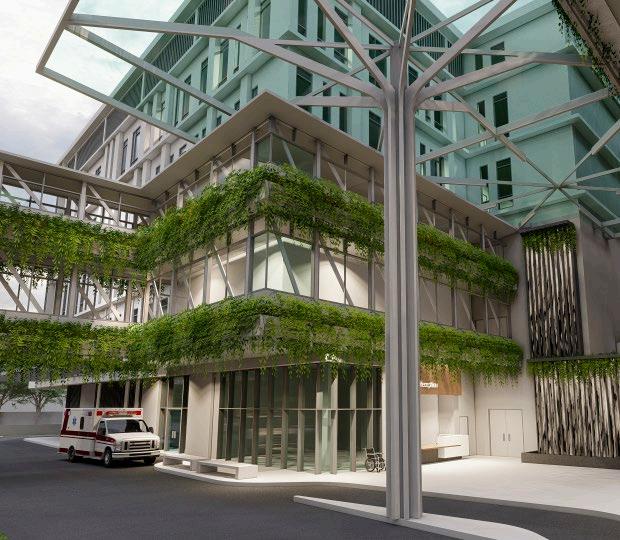

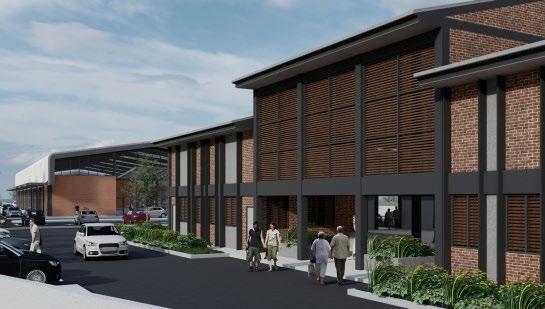

MArch Y6 Live Project
Kelham Island, originally a post-industrial area not meant for residential use, lacks key amenities like parks and recreational spaces. The client aims to transform it into a better place to live, work and socialise. Our task was to develop proposal for its first public space after the closure of Ball Street Bridge, focusing on increasing greenery, supporting biodiversity, and fostering social spaces that celebrate its heritage. Alma Street, now closed to traffic, is another site where we aim to enhance its appeal as the main entrance to the Island.
A key aspect was gathering residents' feedback through a public engagement event with a physical model, leaflets and engagement boards. The most fruitful engagement came from conversations with residents about the changes they wanted in the public space. Following this, we conducted a design charrette within our team, incorporating the feedback into the final design.
Project Location
Kelham Island, Sheffield
Software used Procreate, Photoshop, InDesign, Illustrator
1 Preliminary design proposal drawn on Procreate, derived from conceptual plans.
2 Using diverse methods to include all engagement preferences.
3 Results of the design charette.


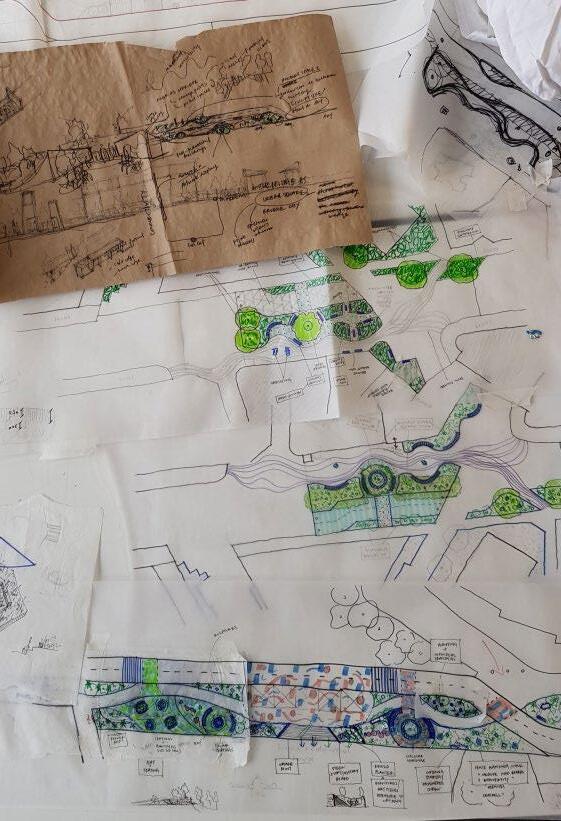
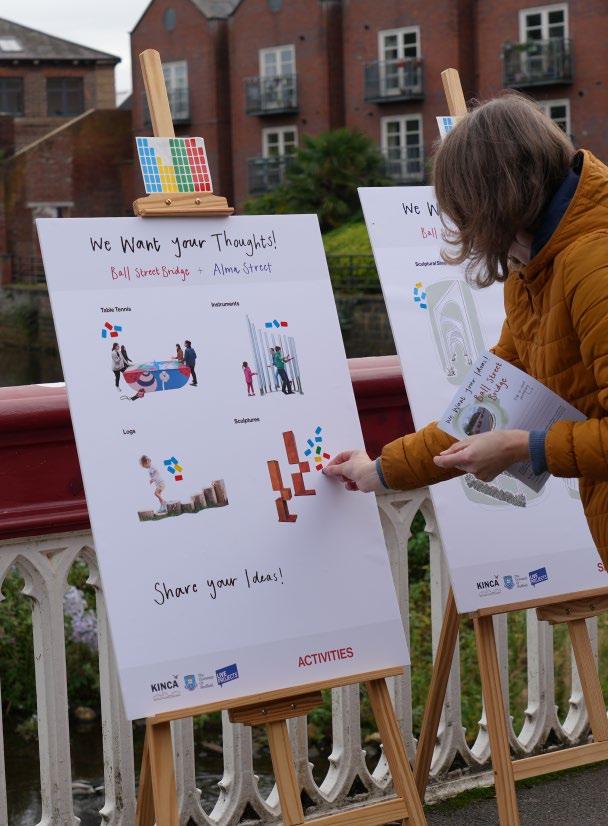
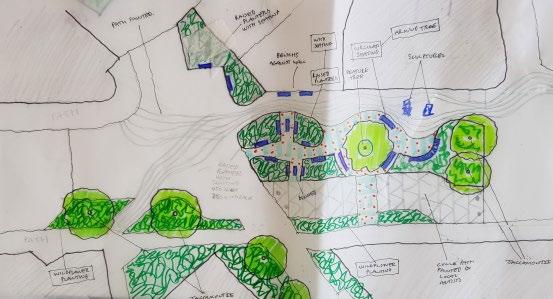
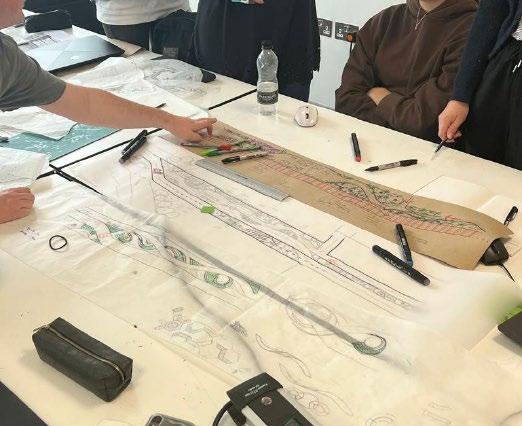
BSc (Hons) in Architecture | Y3 Individual Project
This project calls for the design of a Performing Arts Centre for the local community in a displaced town, Kajang. With the emergence of the new town, Kajang’s old town is now overshadowed by modern development. It’s once heritage culture and history fading away with the populace of the past while turning the old town into a transient town, diminishing interactions between different age groups.
This leads to the approach to bridge the resulted social segregation (elderly, working adults, students), and to fuse the lost traditional activities with contemporary activities by prolonging short-term interaction to a regular basis. This project aims to encourage relationship building and memories making among different user groups through knowledge sharing by creating a learning experience tied closely to the past essence of Kajang ; communal and slow-paced.
Project Location Kajang, Selangor, Malaysia.
Software used Revit, SketchUp, AutoCAD, Lumion, Photoshop, Illustrator
Typology
Performing Arts Centre
1 Sectional perspective: Showcasing spatial adjacencies; spaces with higher intensity of activities facing the main street to engage with passers-by.
2 View from the main street; passers-by are able to catch glimpses of activities in the building.
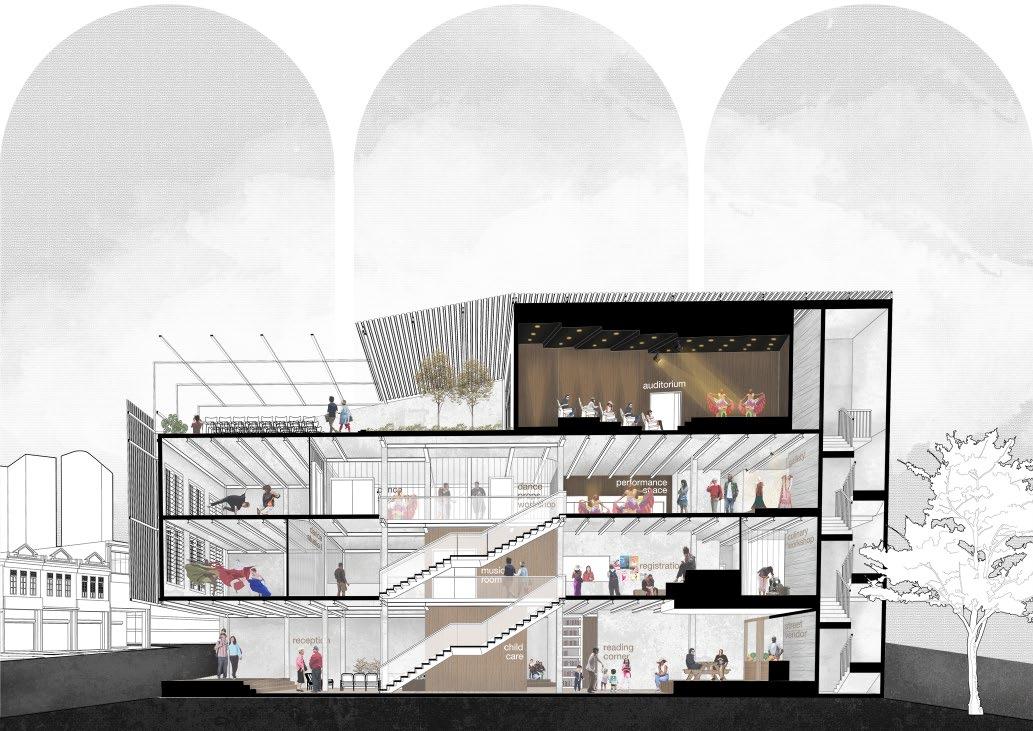
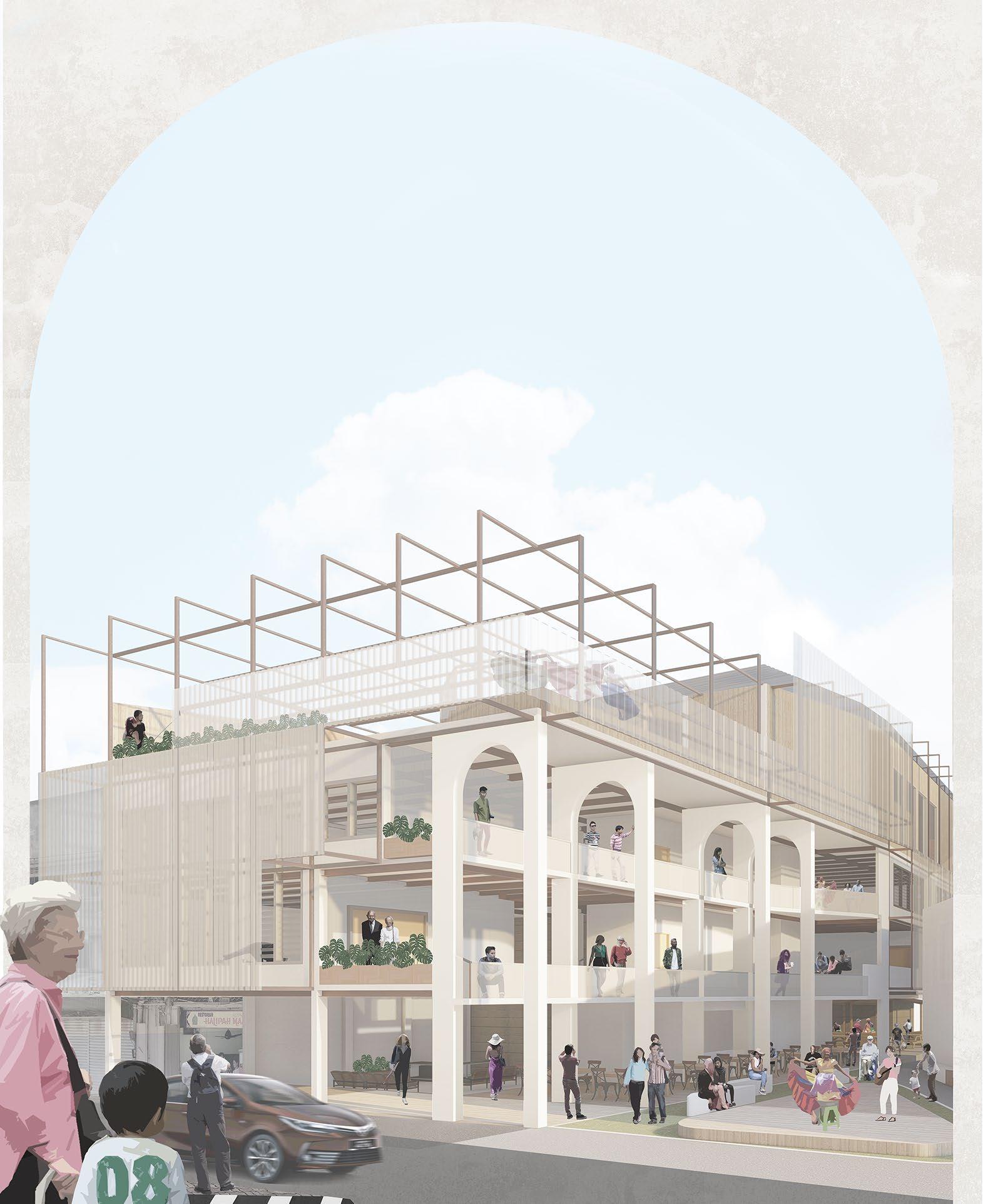
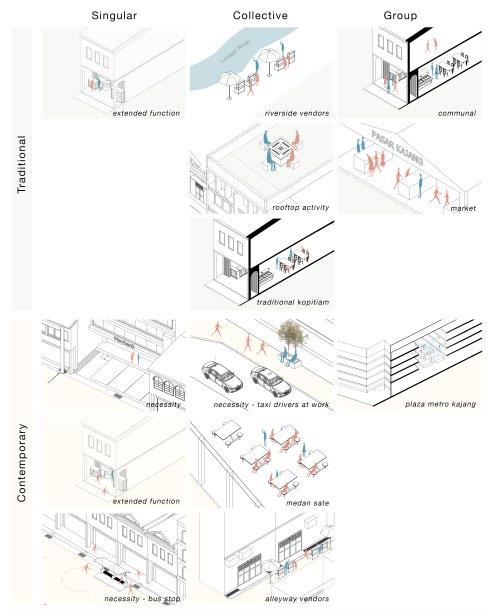
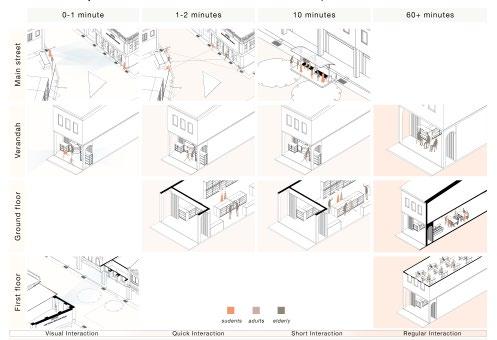

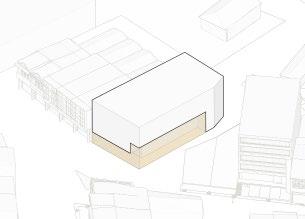
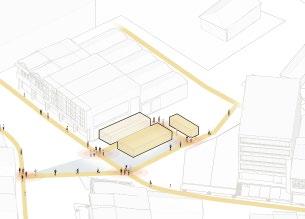
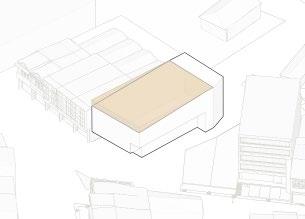
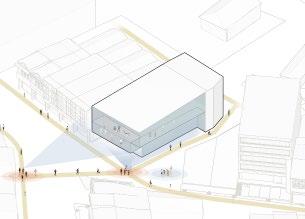


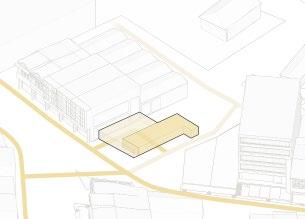
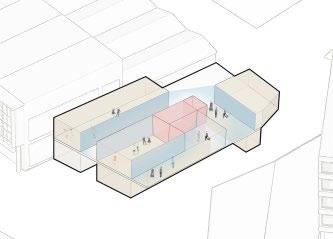
Conceptual analysis was conducted to develop an understanding on the existing interaction culture and human behaviour around the site, which became the basis of the building's spatial arrangement. Design strategies aimed to enhance user engagement both at street level and inside the building to encourage cross-cultural learning.
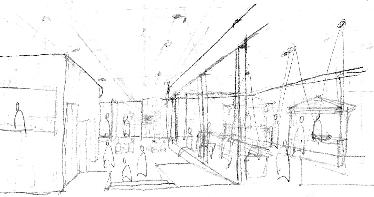
1 Conceptual analysis.
2 Design Strategies.
3 Development sketches: Facade study and user experience.
4 Exploded axonometric: Showcasing the overall scheme.

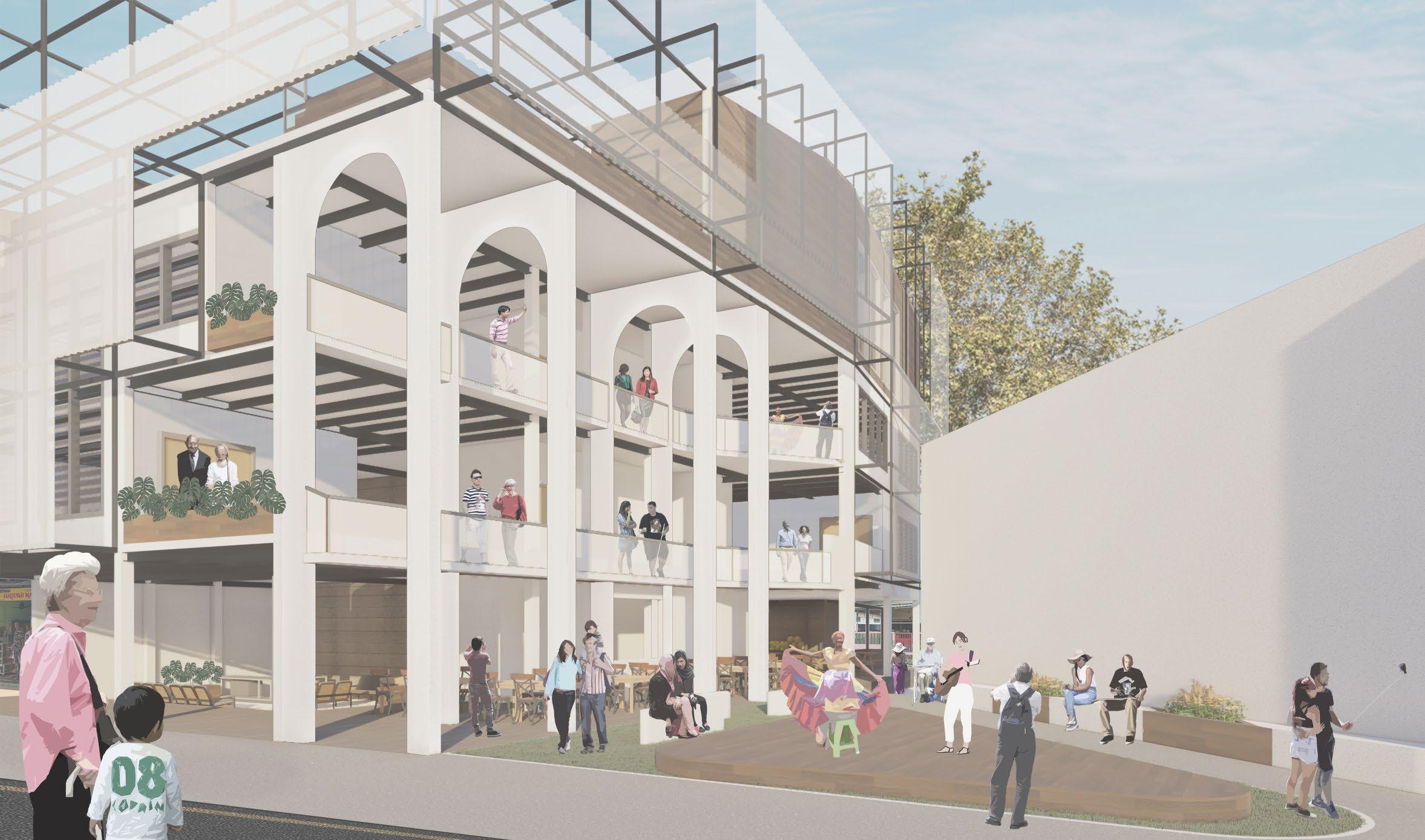

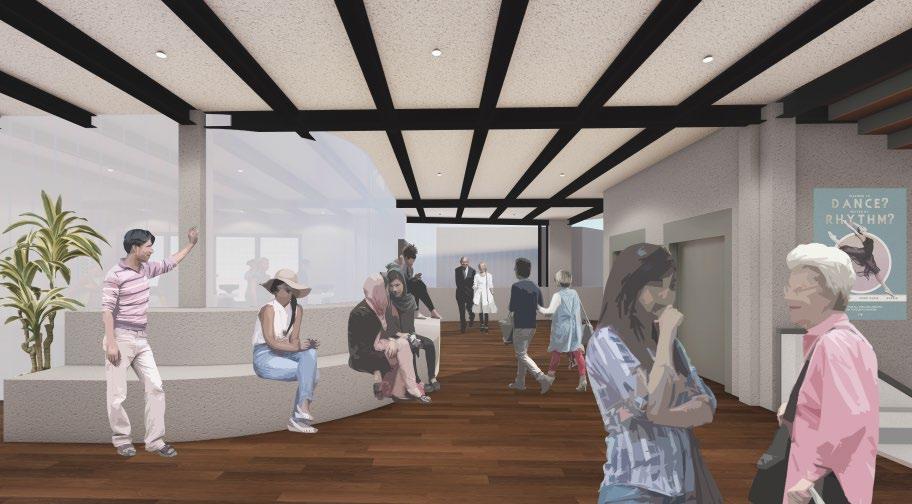
The deconstructive style: a blend of traditional elements with modern building materials, reflects the architecture of the adjacent traditional shophouses to create a sense of familiarity towards the elderly, bridging social segregation in the old town.
1 Staggered and recessed corridors to create a dynamic public space.
2 Informal performance space / dance gallery.
3 Gathering space along circulation path to encourage social interaction; dividing spaces with translucent polycarbonate walls to encourage visual interaction.
BSc (Hons) in Architecture | Y3 Individual Project
City Lobby - a gathering point where it offers the needs of people in the city while offering the opportunity for cultural exchange.
A diverse and vibrant melting pot of culture, where art, music, and food coexist, is how the site is perceived in the eyes of visitors and the media. However, as I continue to explore the site’s atmosphere, the experience becomes run-of-the-mill. The previously vibrant cultural street with mural art, is no longer the interest of the general public, where food becomes the only element that attracts visitors. Time, is also the crux behind the segregation of people and cultures as the activities during daytime differ greatly from night-time.
This city lobby aims to provide a platform where locals of different cultures and artists come together to foster a communal relationship while bringing alive the essence of art. While users are encouraged to be creative and imaginative, stories can be told through their works of arts, transforming the site into vivid representations of the local identity.
Project Location
Johor
Bahru, Malaysia
Ar. Hanani Md Zain
Software used Revit, SketchUp, AutoCAD, Lumion, Photoshop, InDesign, Illustrator
1 View from main street; suspended acrylic panels laminated with 3M dichroic film as facade system to create a dynamic user experience while provoking the sense appreciation towards art.
2 Floor plans showcasing the overall scheme; the central art gallery is the core of the building.
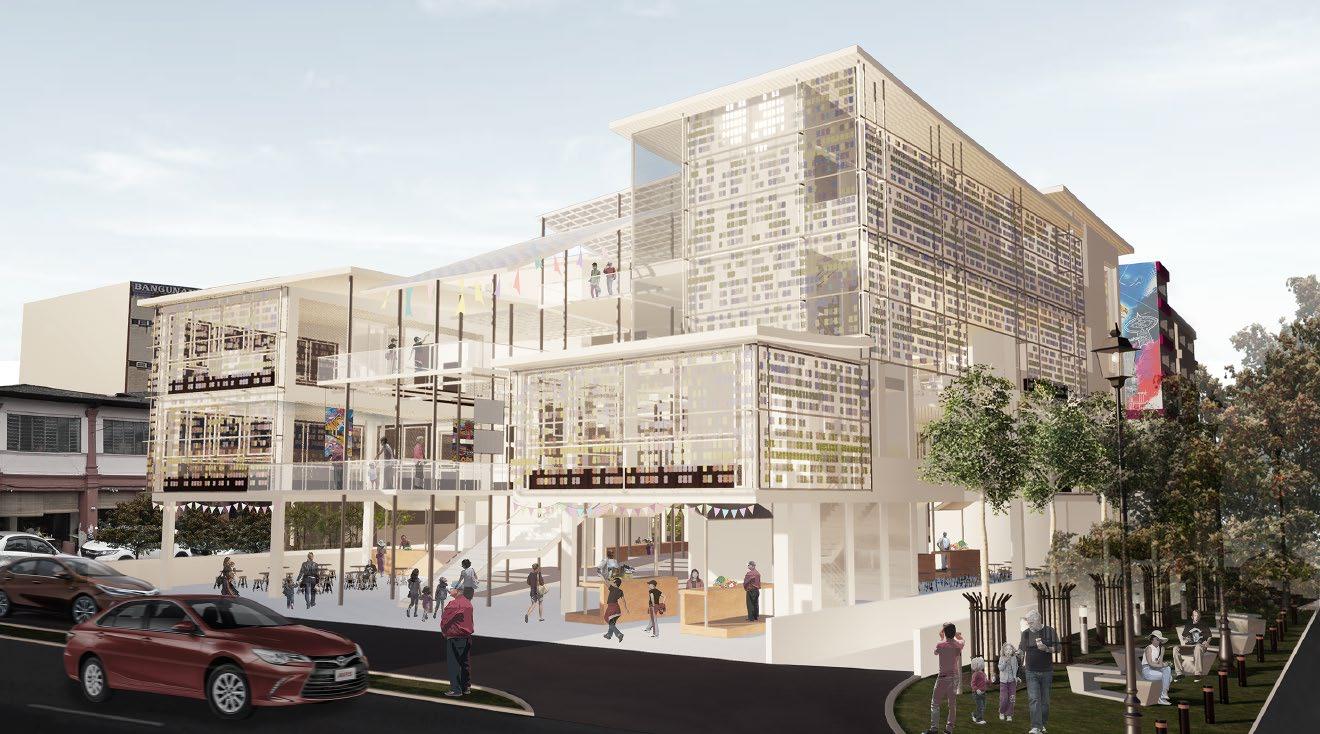
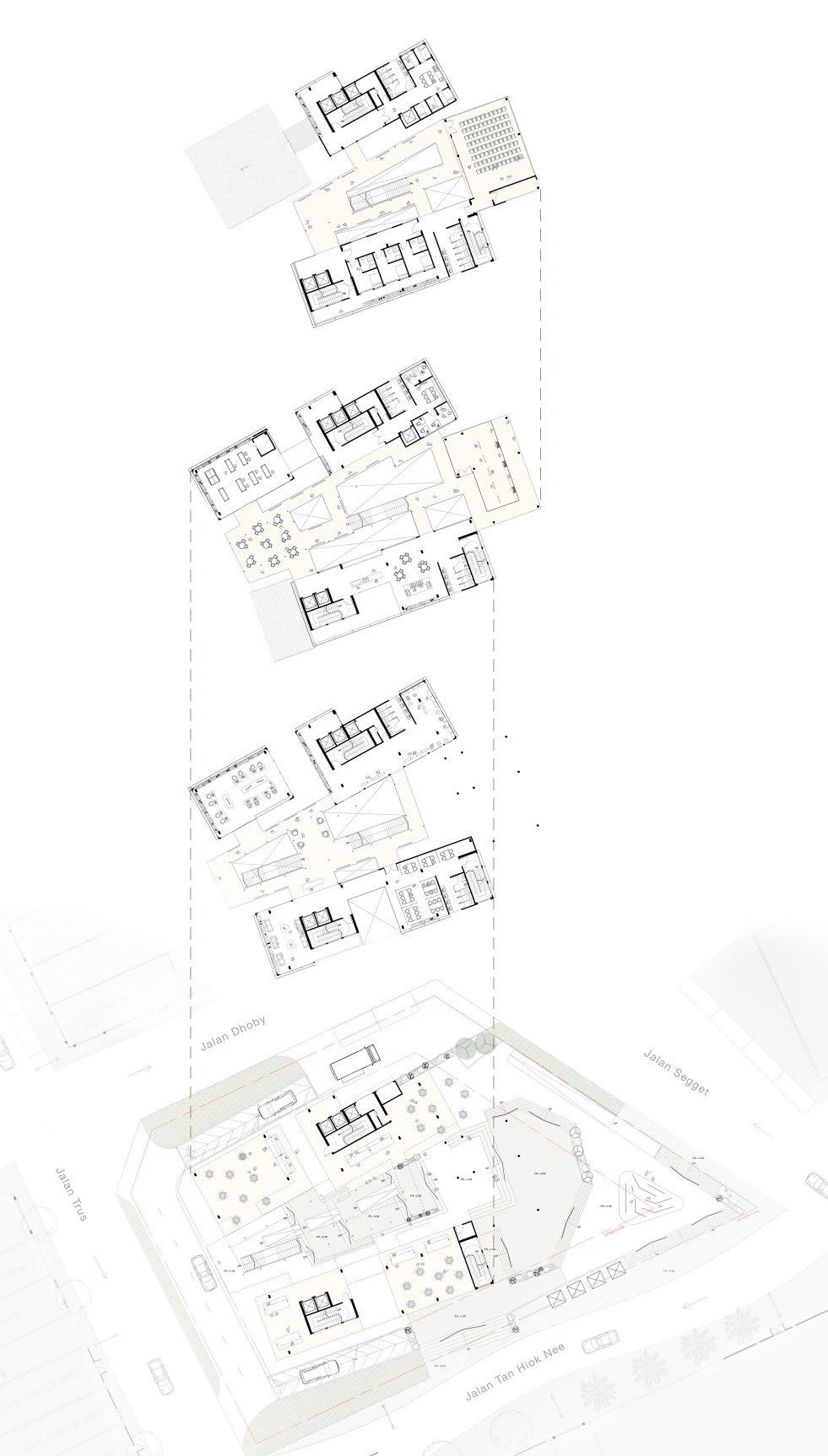

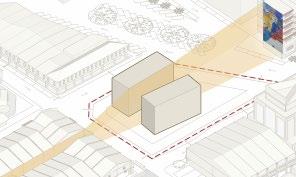

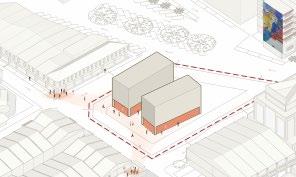
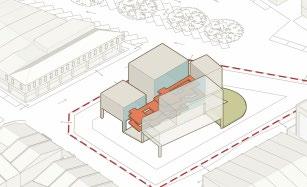
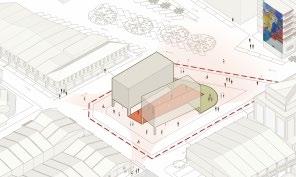
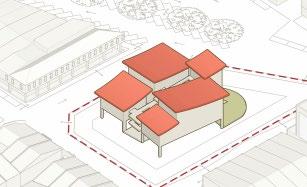
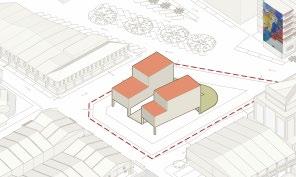
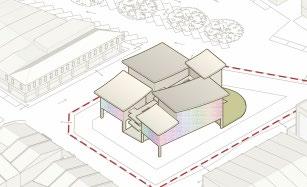
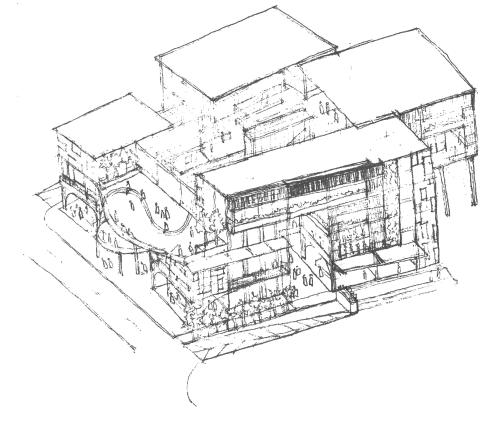

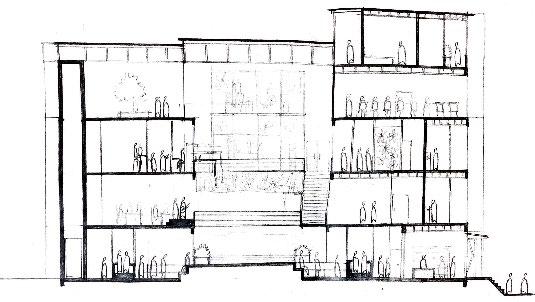

The multi-storey atrium, intersected by circulation paths, welcomes the night market at ground level while serving as a flexible performance space and accommodating traditional businesses by day, creating a lively atmosphere.
Steel mesh and columns form the bridges and walls, offering a lightweight experience. This dynamic art gallery on upper floors becomes a backdrop for vibrant art displays.
1 Design strategies and development sketches
2 Multi-storey atrium; accommodating night market, with art galleries on upper floors.
Group Competition, 2019
The competition seeks to create a haven for hustlers, offering a replicable, affordable coliving concept for young, working individuals aged 20-35, both migrant and local. As Moscow replaces a vast portion of communal housing (Khrushchyovka) with large-scale mixed-use townships, the rising real estate prices have turned housing into a commodity, which many are barely occupied and kept locked privately by investors.
Inspired by the collaborative spirit of ZiL's past, the "Hustle Hub" proposes an alternative to improve the current rental system through a proposed model of social and financial benefits, providing an affordable living space, and a supportive living environment that leaves enough headspace for the occupants to elevate their life/career to the next level.
Project Location ZiL District, Moscow, Russia
Software used SketchUp, AutoCAD, Lumion, Photoshop, InDesign, Illustrator

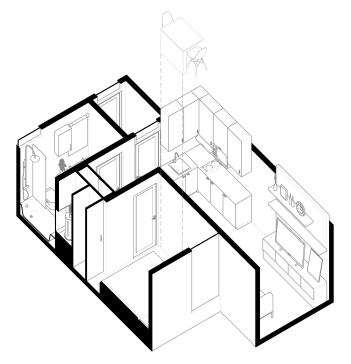

1 Podium with evergeens and plants from different parts of Russia, a space for the community to linger.

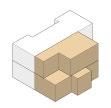
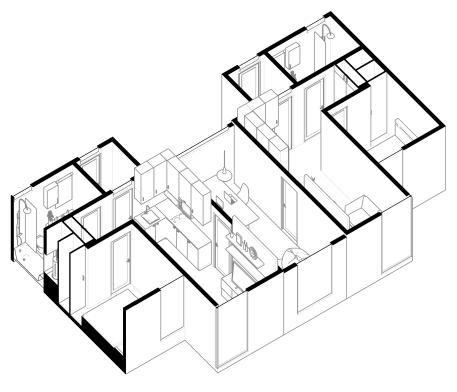
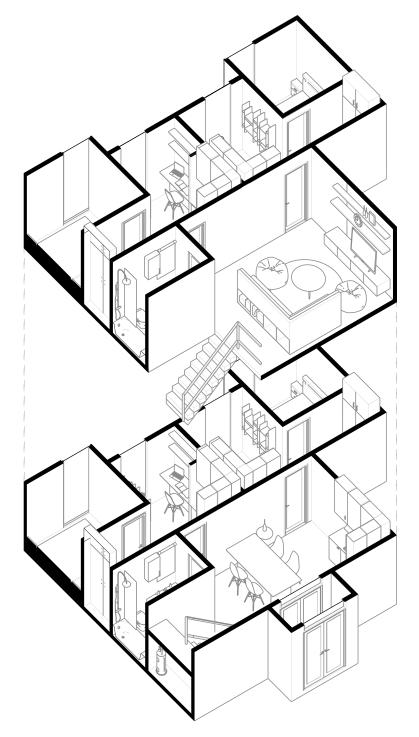
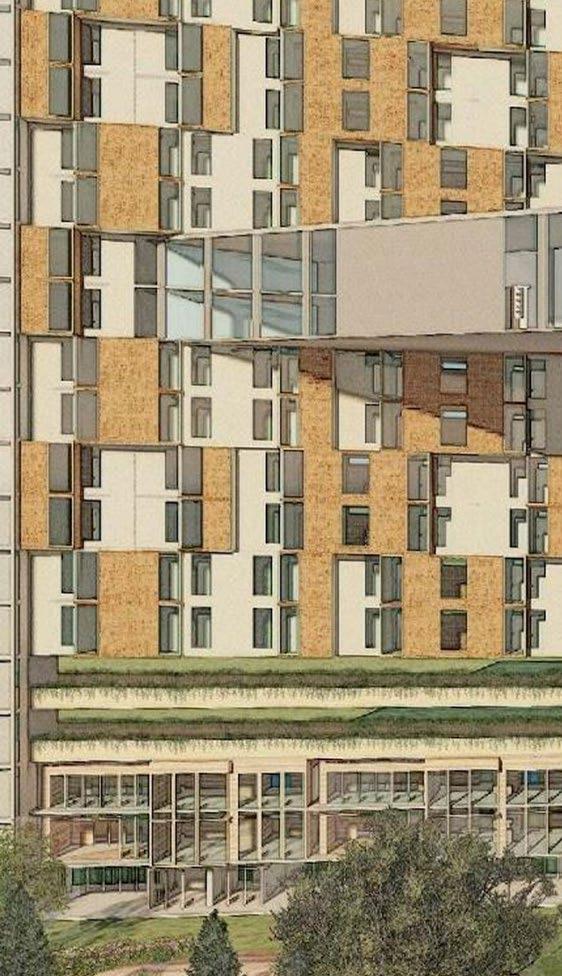

The Hustle Hub offers rental payment plans on 3, 6, 12, and 24-month terms, with shorter-term units located near public spaces for added security. Residents can offset rent by contributing resources like time and expertise towards the improvement of the building or community. The design balances privacy and shared spaces, ensuring comfort in a collective environment.
2 Types of units.
3 Communal kitchen above, overlooking the lush greenery at ground level.
4 Lively marketplace on ground level.

www.linkedin.com/in/chevally-lo