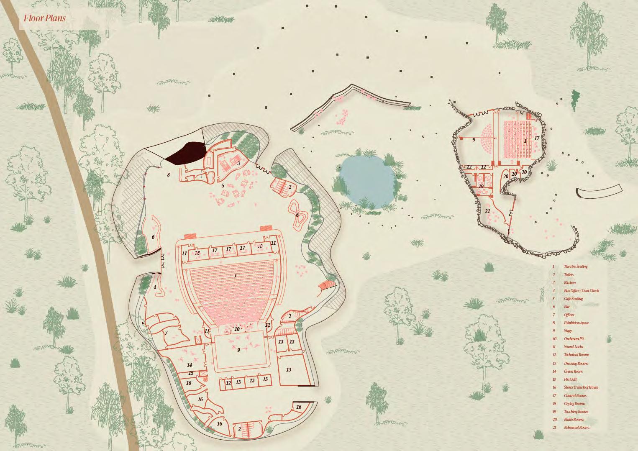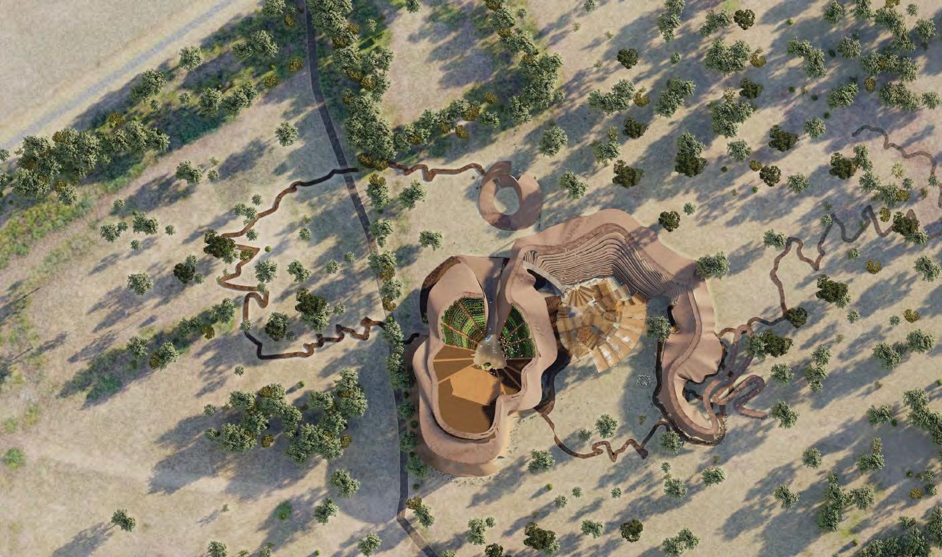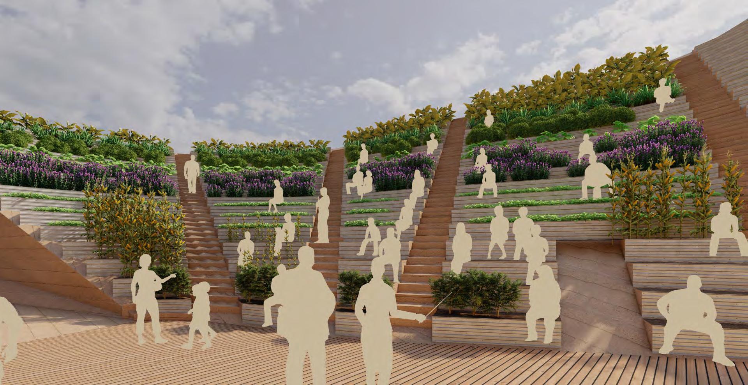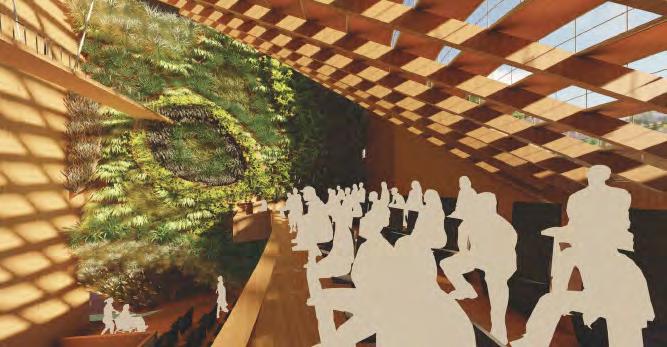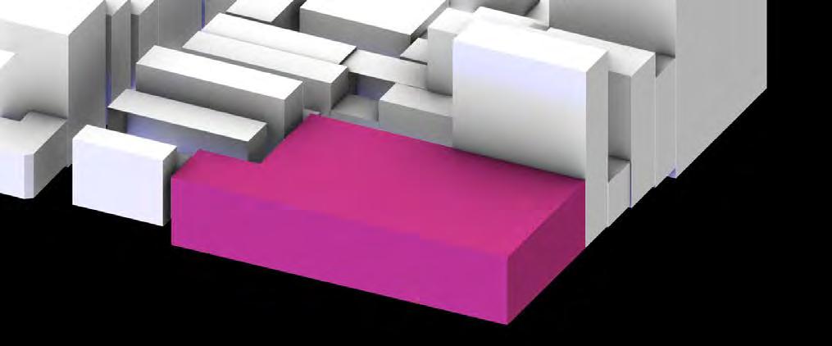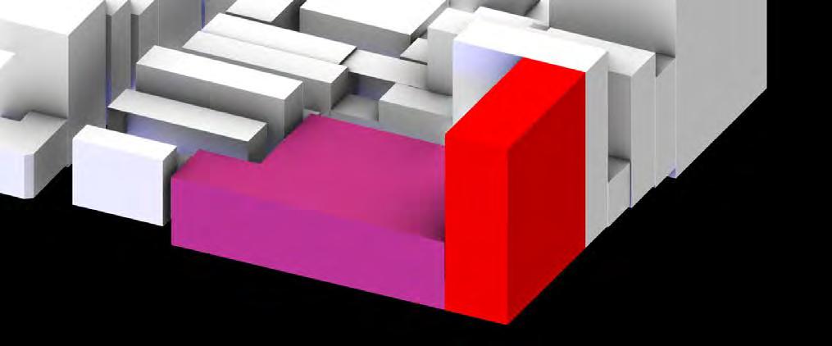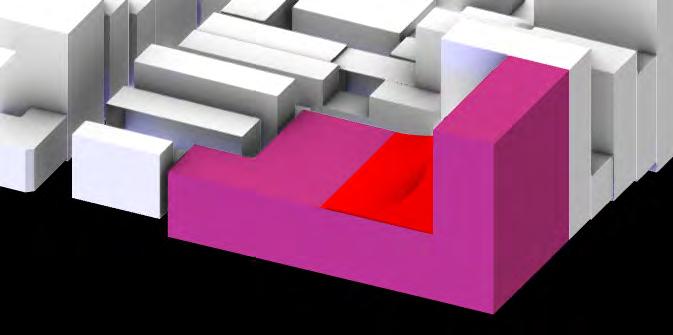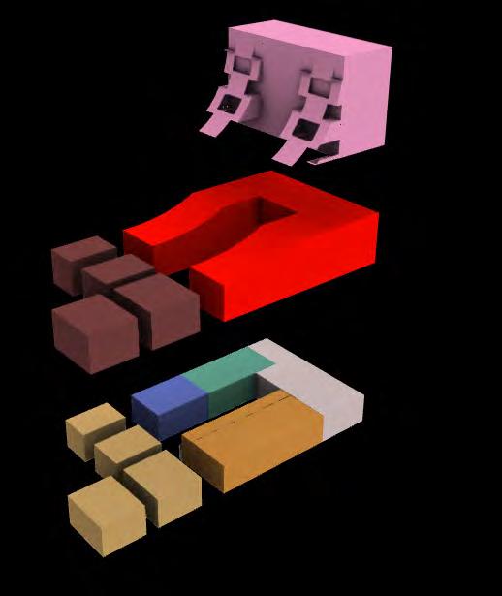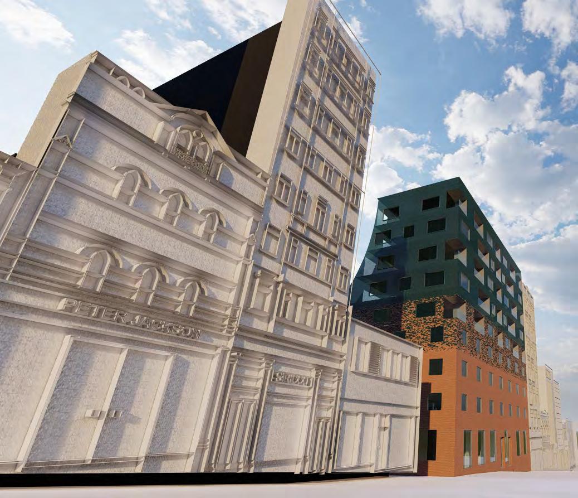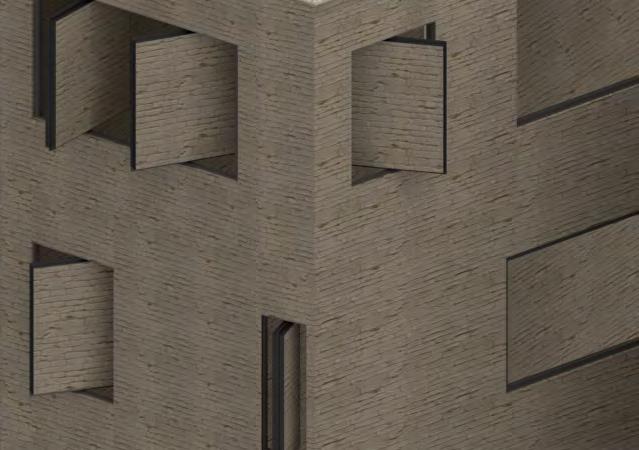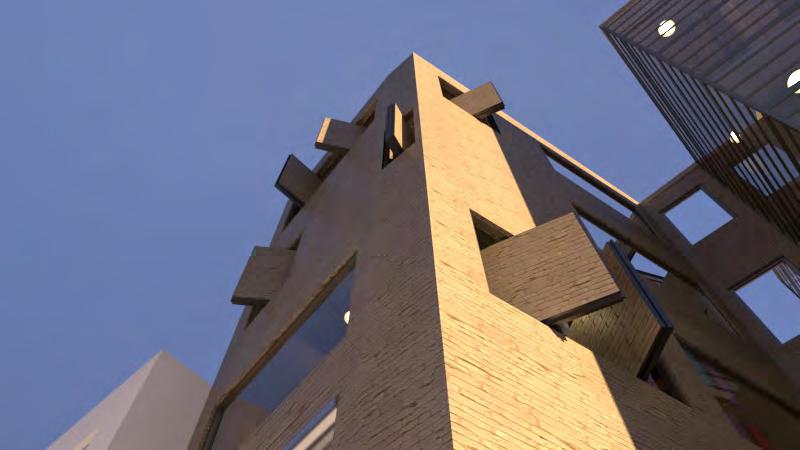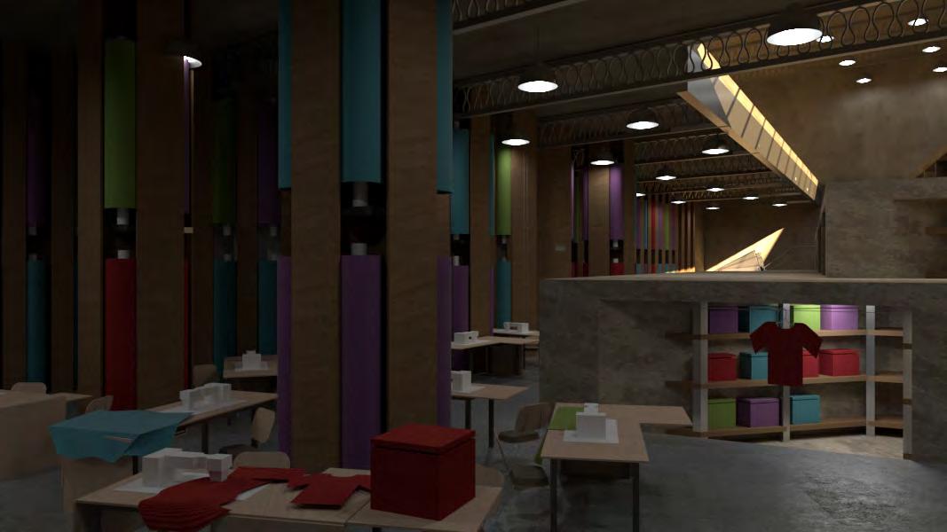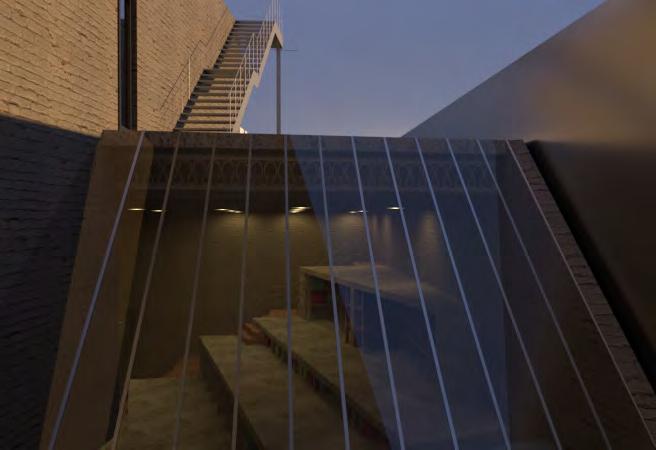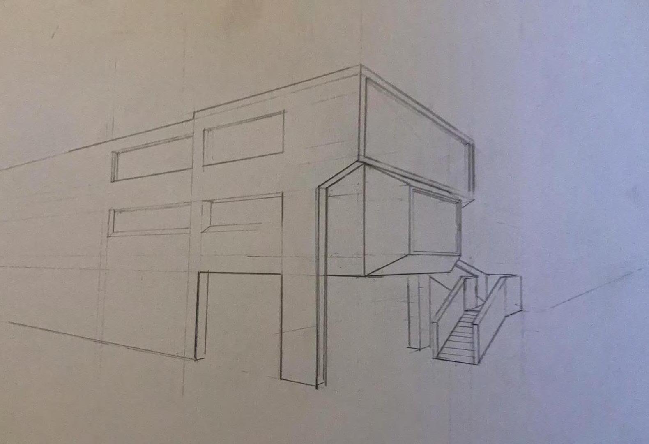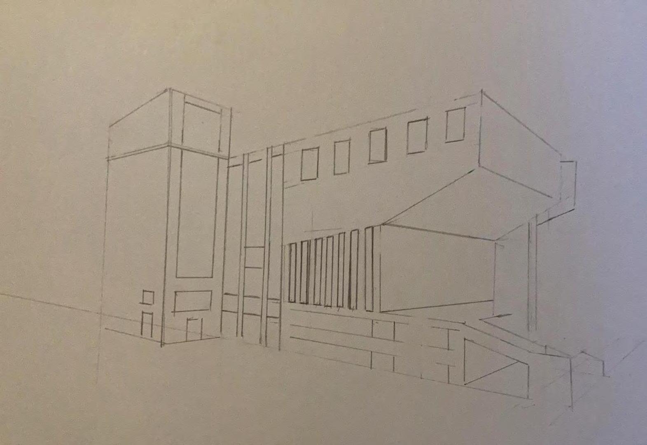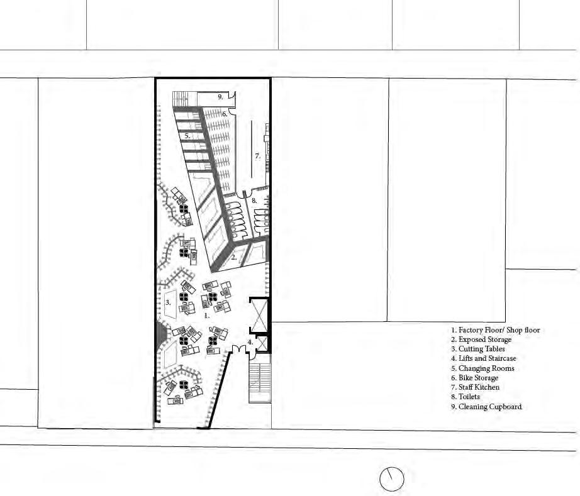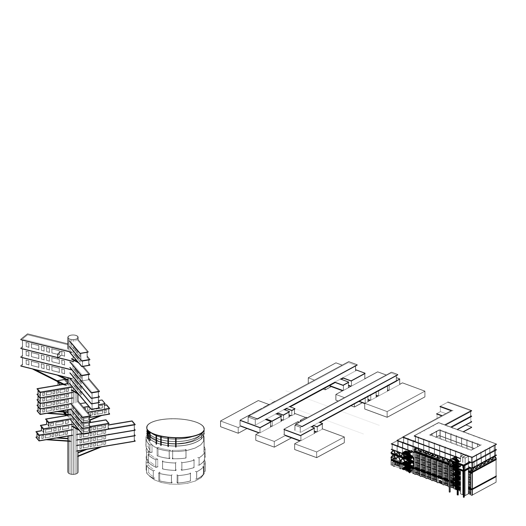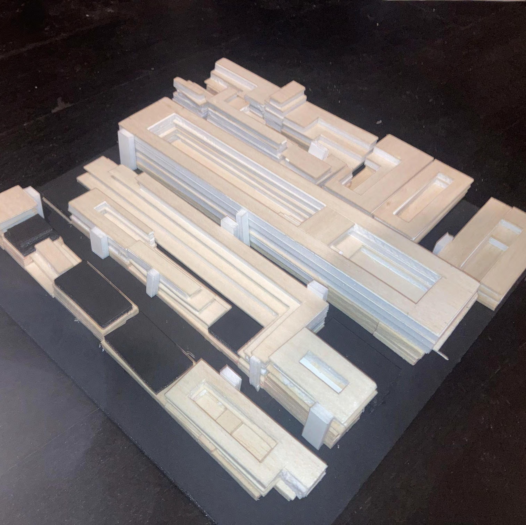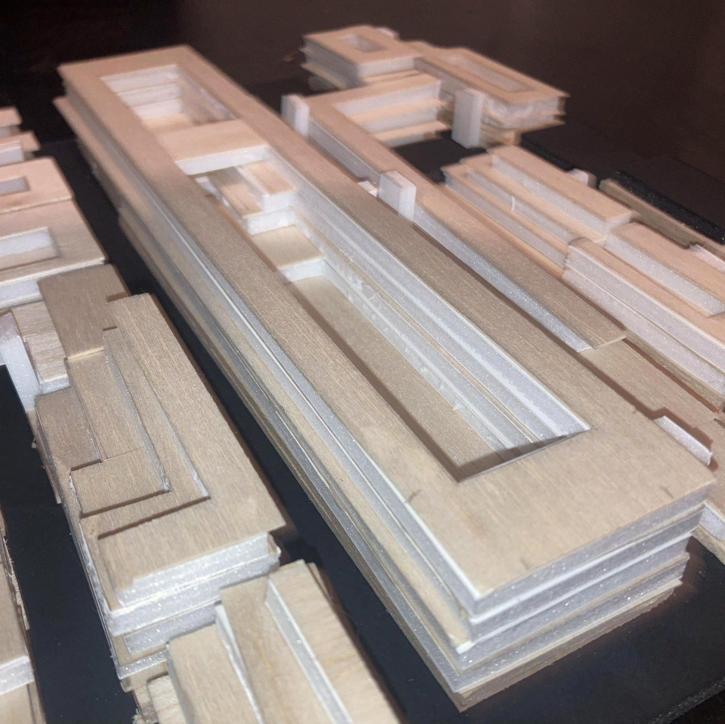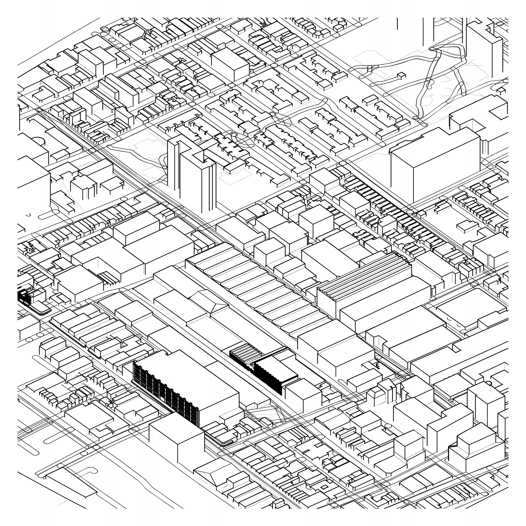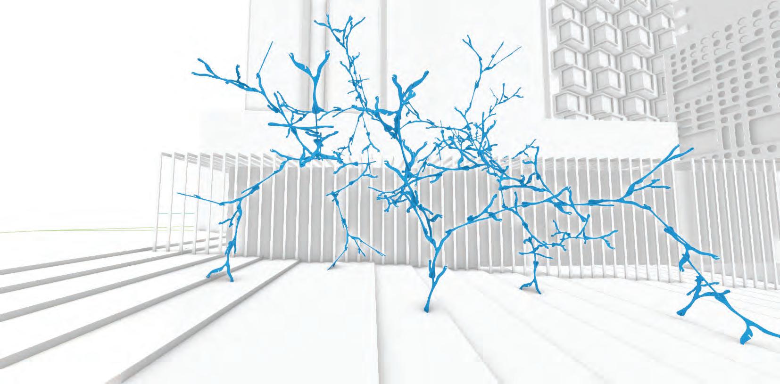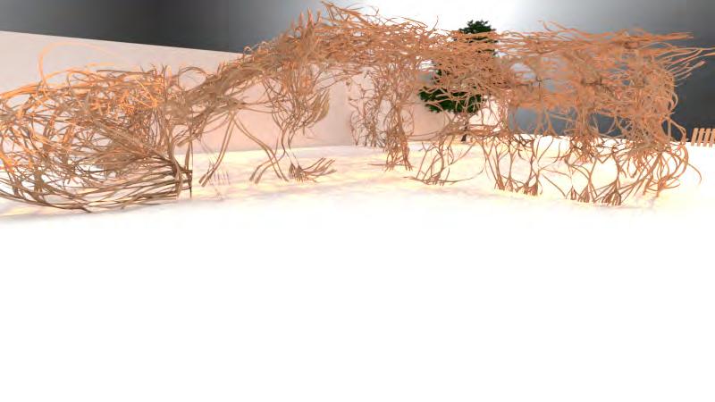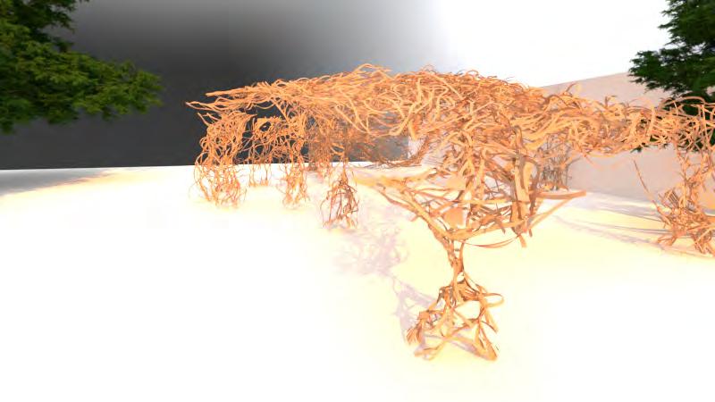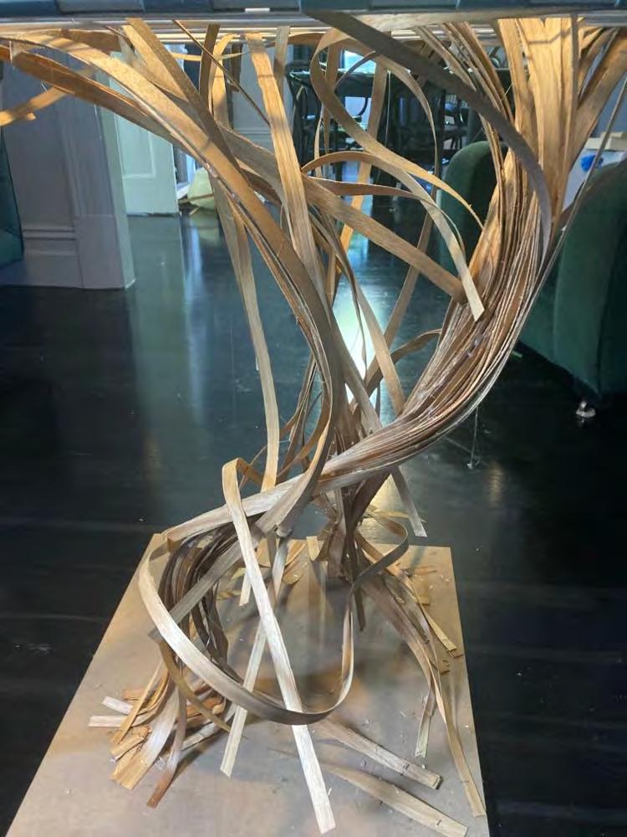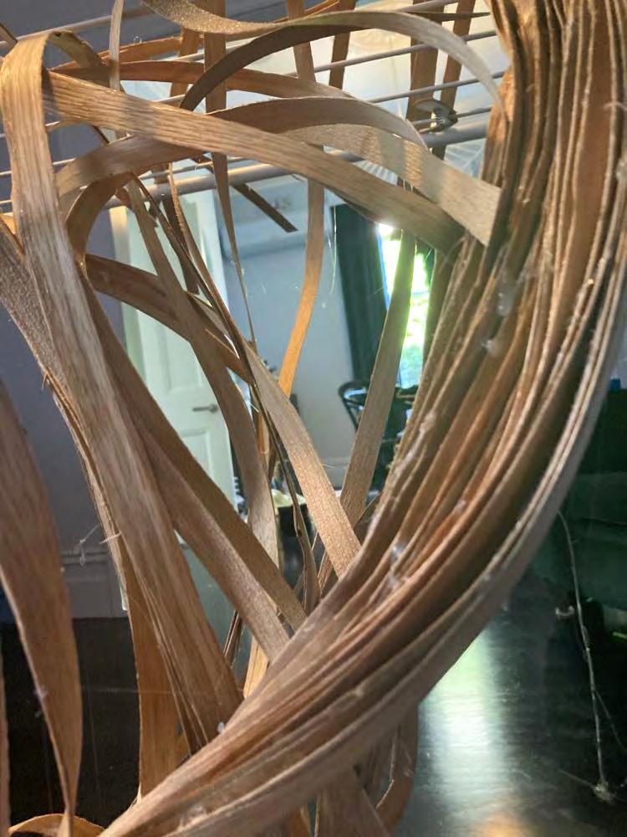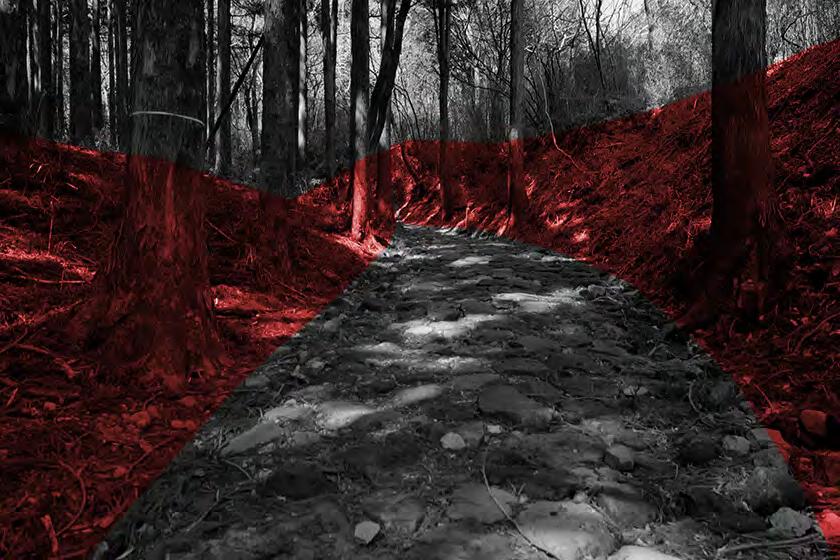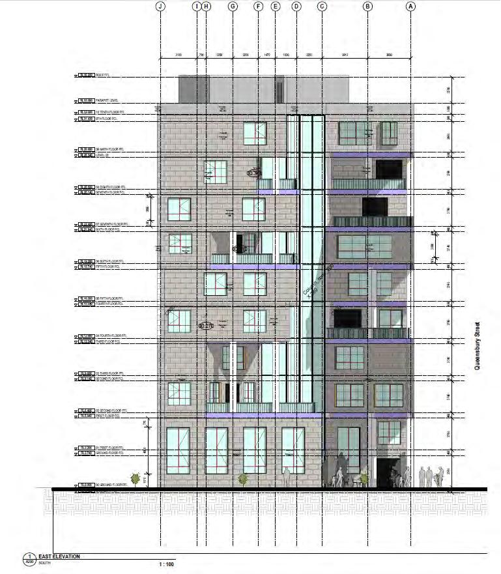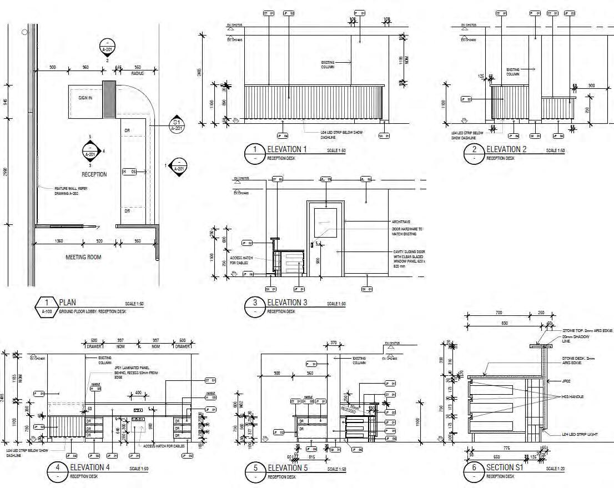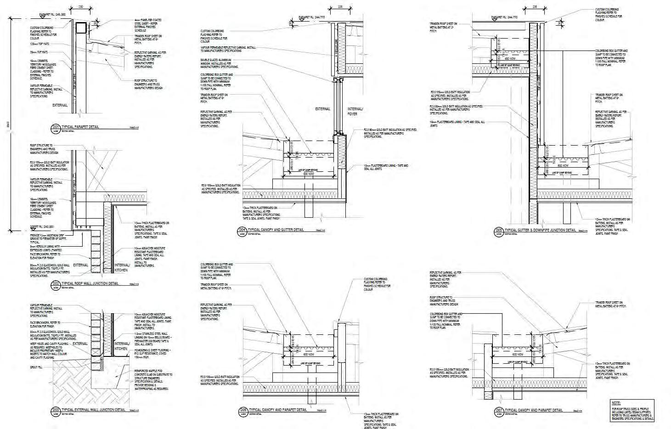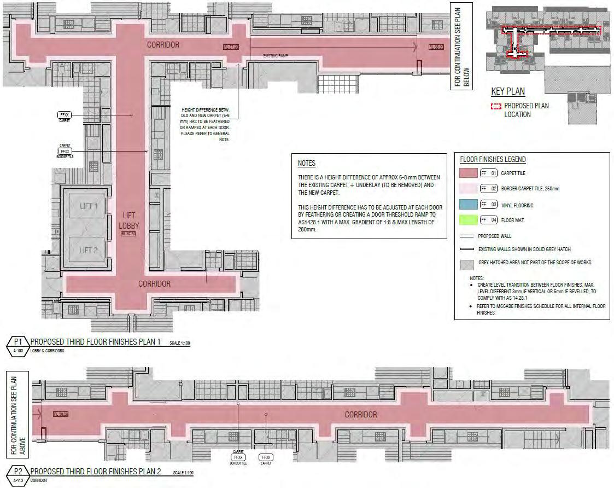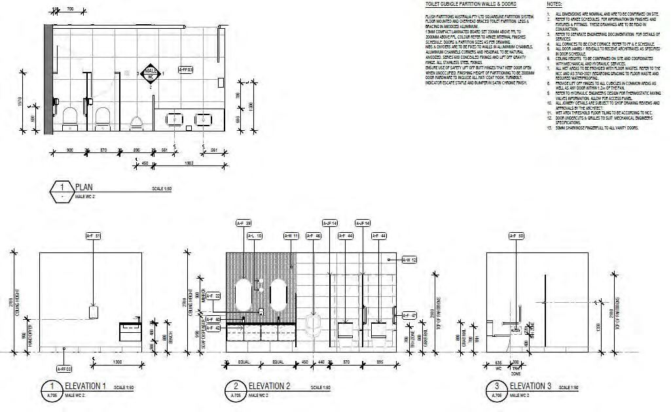HOUSING CO-OP DESIGN
My major project considered a response to a lack of access to affordable housing in Melbourne. I hypothesised that current housing models have failed to match demand, are poorly align with consumer desire/wants and therefore new housing typologies are required.
My initial concept was informed by the question: “what would be the most minimal changes required to allow people to live in abandoned buildings?”. I researched habitation of unused or under-used built structures through squatting practices and examined the social structures that enable large scale squatter settlements. From this investigation my research examined housing co-operatives and their approach to shared living: a unifying feature of which was applying an intentional design approach to living within limited means and with a higher level of communal amenity.
From this research I distilled a refined design led question: “If a squatter’s union or co-operative could secure a grant for housing how would they utilise these funds to provide housing for members that was affordable and promoted communal amenity?”
Responding to this research question, I designed a shell with ad hoc structural elements as the general built mass.
I then developed personas for the residents with a diverse range of characteristics and needs. Using these personas, I then divided the building’s floorplates to align with each households’ needs while maintaining an explicit focus on communal and shared amenities (for both efficiency’s sake and to reflect a more communal living style).
The two external renders at the bottom of this page show at left the blank state of the shell and at right the shell after spaces have been customised and occupied by residents.
In line with the political underpinning of the design response the poster for this project (refer right of page) was heavily influenced by political propaganda design and motifs (as opposed to a set of standard architectural drawings alone). Whilst traditional architectural drawings like plans and sections formed a critical component in the representation of my resolution to the design question, without the underpinning narrative they would fail to adequately convey the intent of the project.
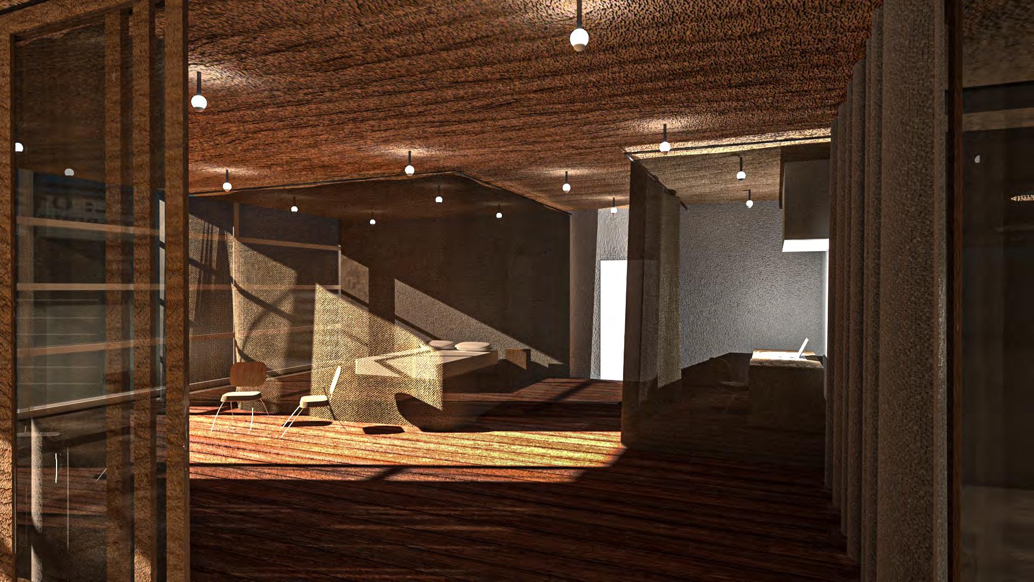
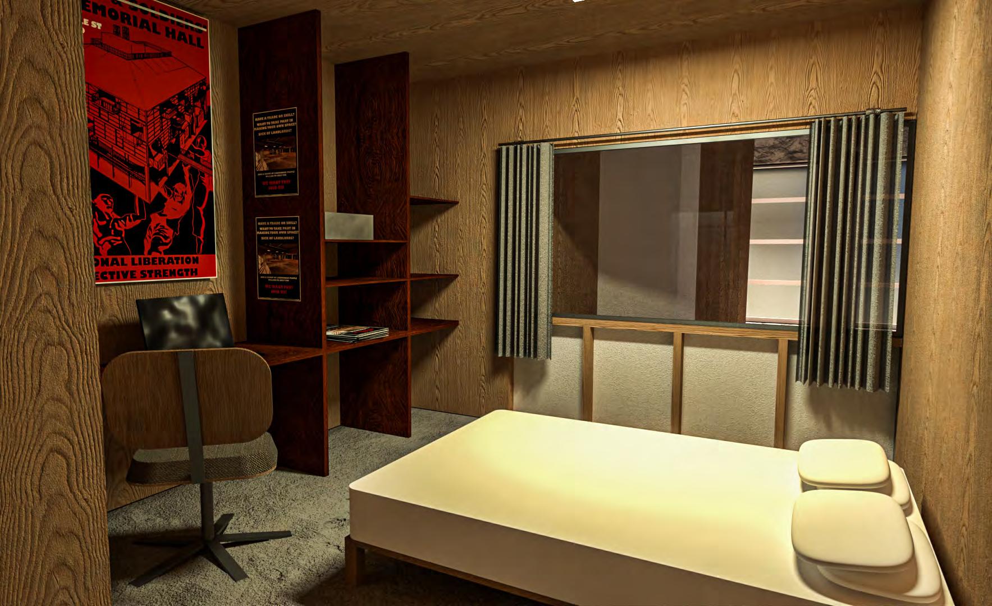
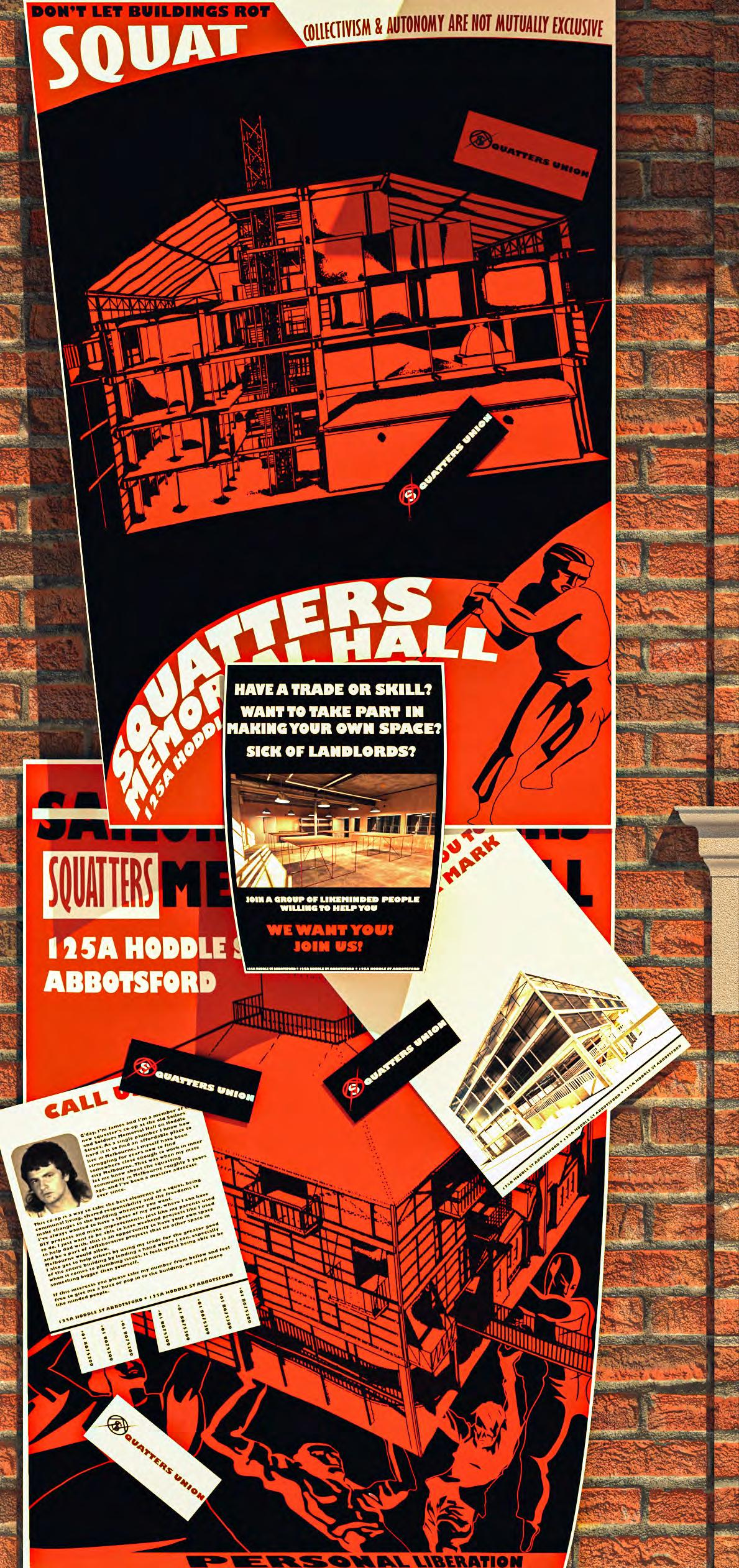
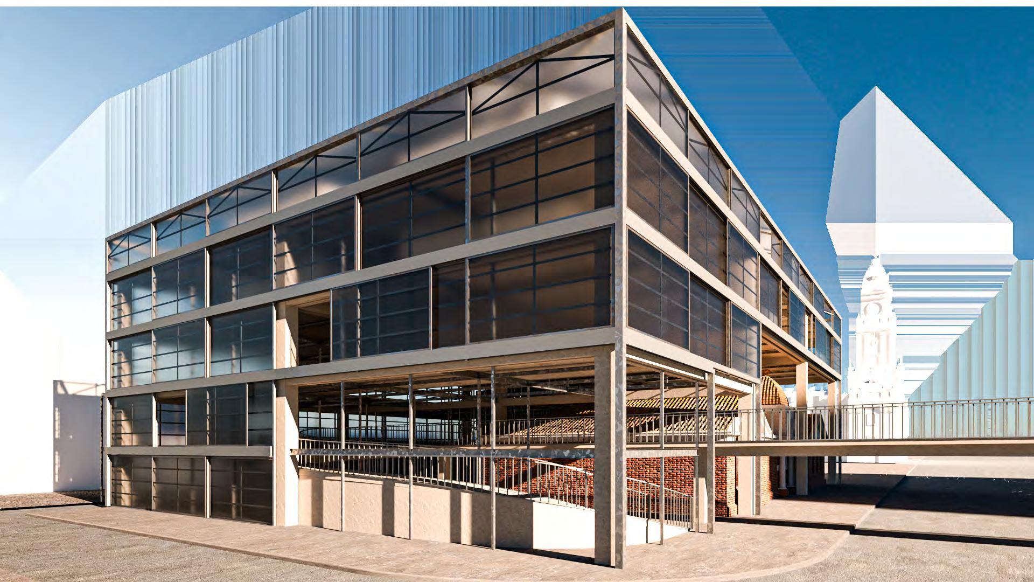
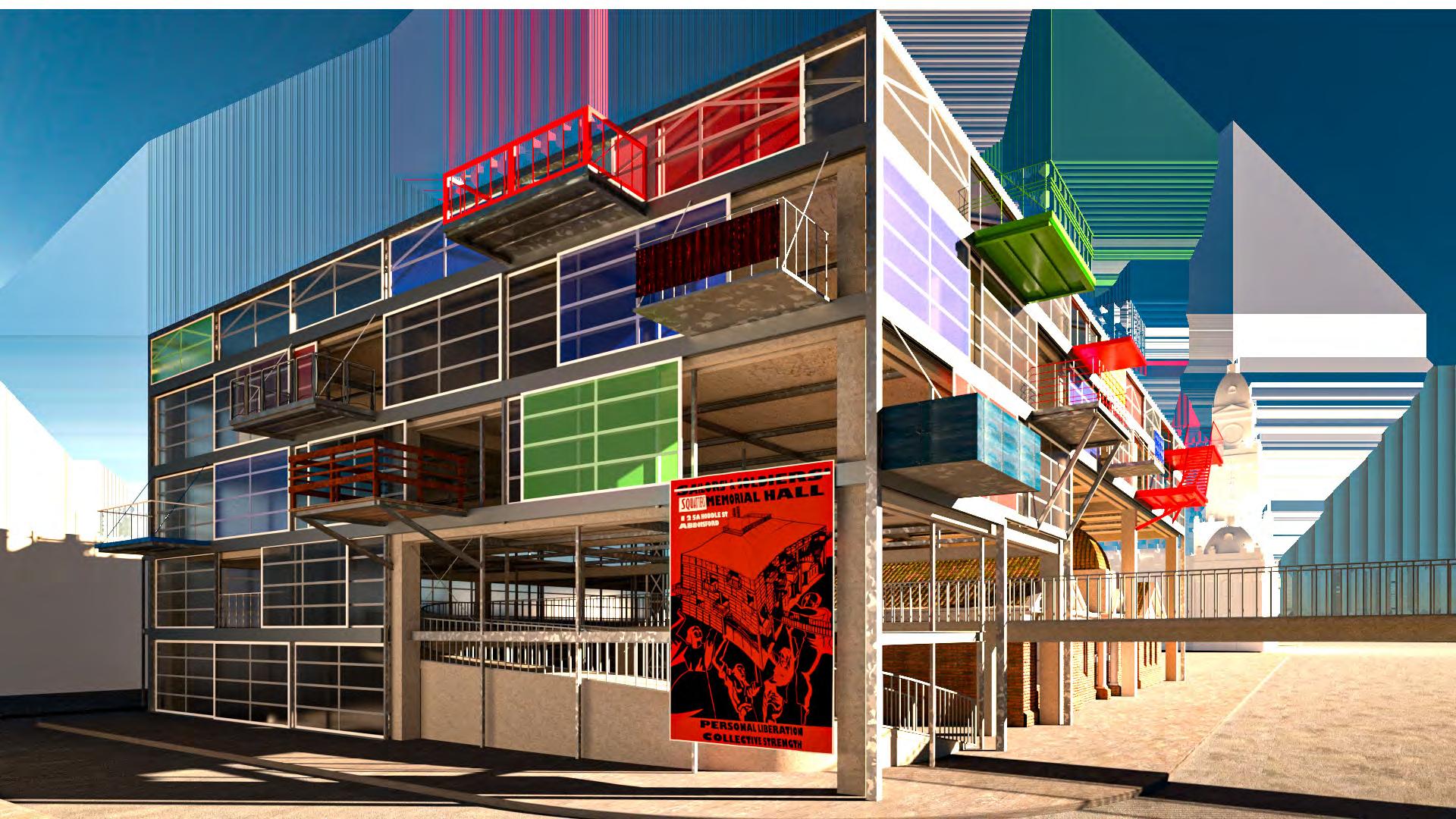

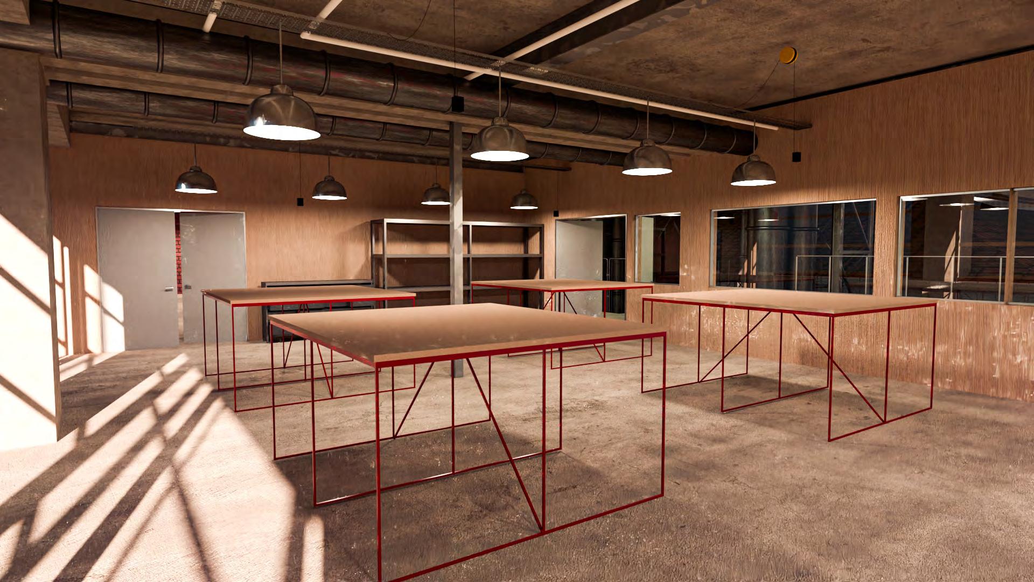
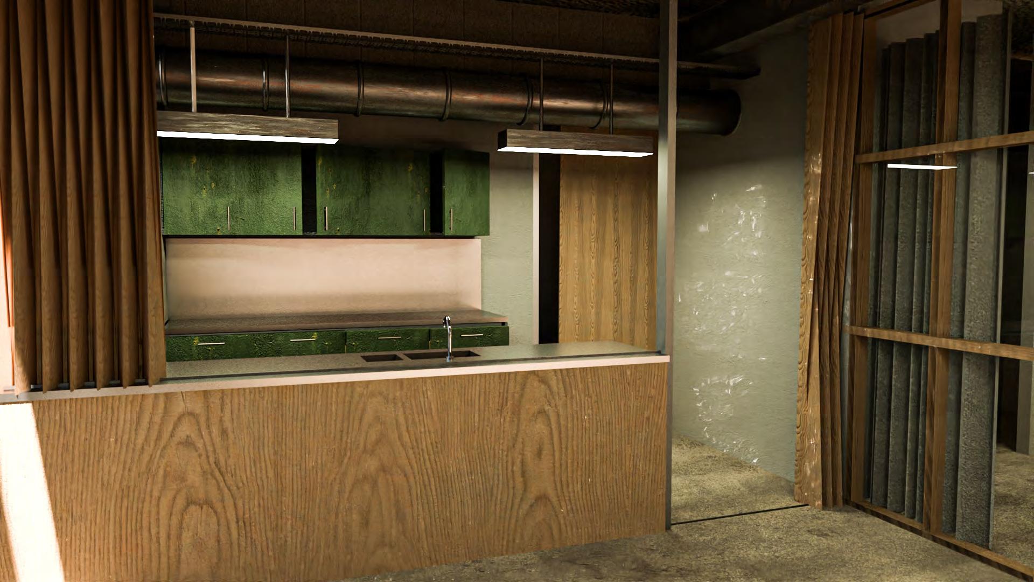
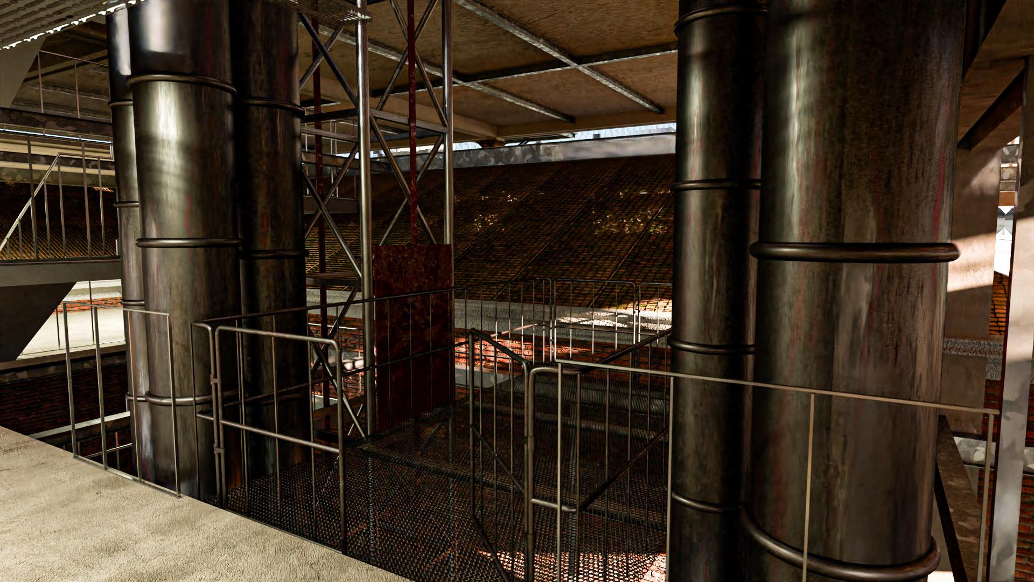
CULTURAL & PERFORMANCE CENTRE
This studio entailed working closely with a Kirrae Whurrong Elder, Uncle Lenny Clarke. In this studio we spent time with Uncle Lenny on his land in the Western Districts of Victoria (near Warrnambool), getting to know landmarks and forming a deeper understanding of the traditional custodian’s significant cultural practices and land use over the preceding tens of thousands of years.
The studio tasked us to design a cultural centre that focused on music performance and composition as a positive outlet and initiative for the local community, particularly young First Nations peoples.
Working in pairs (with my classmate Jas Dickson), our project centred around referential nods to the local landmarks particularly those with significant meanings to the Kirrae Whurrong clan. Our design response sought to emphasise a sense of place within both the wider Western Districts, but also Victoria and further than that, Australia. The building incorporated indoor and outdoor performance spaces with the concave nature of the roof allowing for an amphitheatre space amongst a garden.
