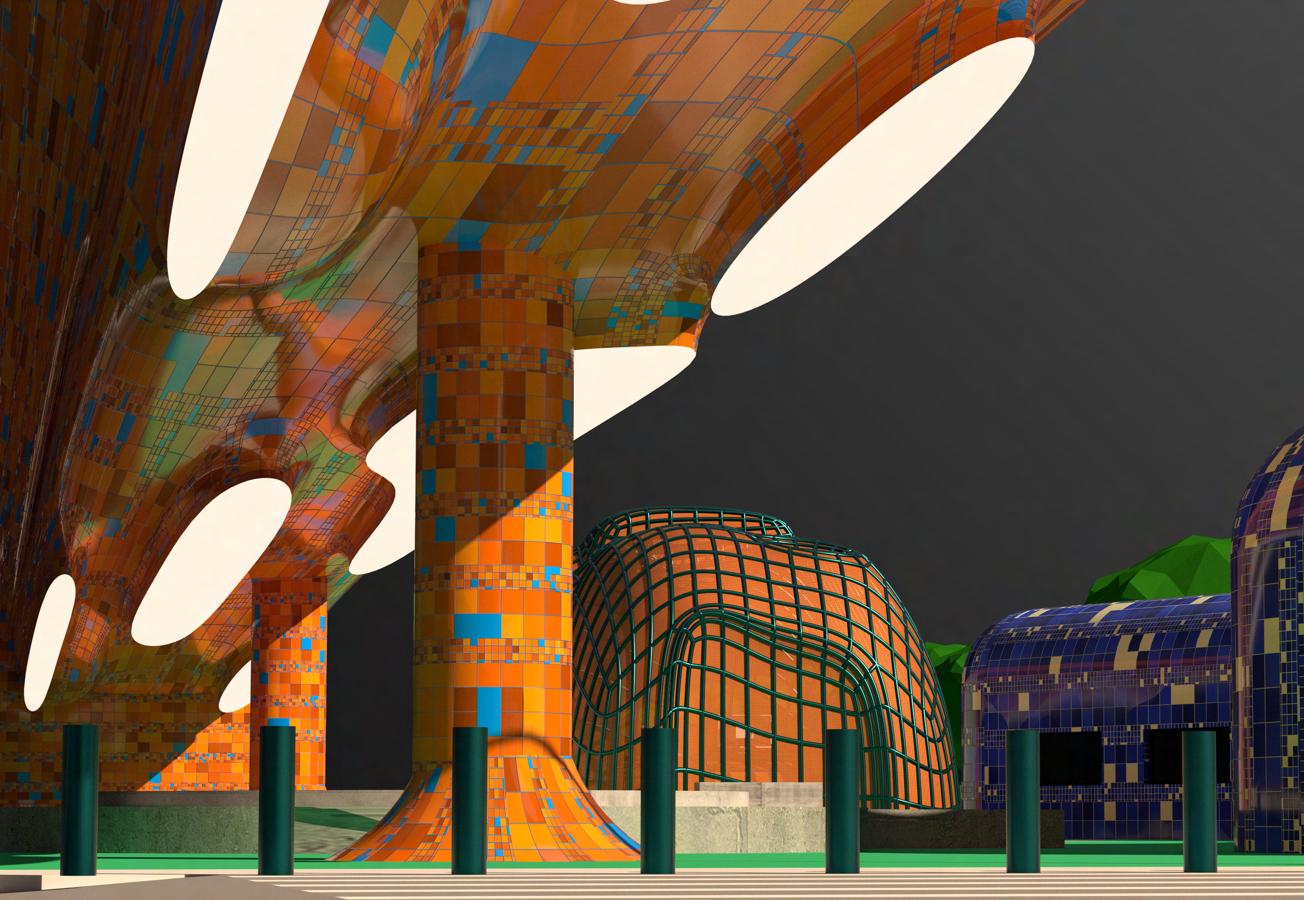PORTFOLIO
Chethaka Edirimuni
email: chethaka.r.e@gmail.com, credirimuni@cpp.edu
CONTENTS
A1 — MUSEUM OF CONTEMPORARY JAPANESE ART
ARC 2011L | F2020
A2 — CAL POLY POMONA SCHOOL OF ARCHITECTURE
ARC 2021L | S2021
A3 — SCIENTIST RETREAT VETTER MOUNTAIN
ARC 3011A | F2021
A4 — SILVER LAKE MIXED-USE HOUSING
ARC 3021L | S2022
A5 — FOOTHILL GOLDLINE BRIDGE
ARC 4011A | F2022
A6 — RELEVANT AND EXPANDED WORK
INSTRUCTOR:JEEHYE KIM
INSTRUCTOR:MITCHELL DEJARNETT
INSTRUCTOR:ROBERTO SHEINBERG
INSTRUCTOR:GIOVANNI FRUTTALDO
INSTRUCTOR:JOHN BOHN
CPP ARC | Chethaka Edirimuni
Figure 1a: Interior Rendering
MUSEUM OF CONTEMPORARY JAPANESE ART
For this project we proposed a new Contemporary Japanese Art Museum. In particular I focused on collision and its effects on form. Spaces were created by larger volumes of cylinders intersecting and combining and crashing. Now a new form and combination was created a concreted mass that almost has subtractive traits. Inside space is warped from the curving and mesmerizing walls. It does have to be occupiable space though. So flat walls were included in gallery space while the exhibition space seemed rather grander. The circulation is mainly tunneling and the cylindrical hallway staircase guides you through the building and floors. It also guides you under the building as a form of approach.
Instructor: Jeehye Kim | F2020
A1
Figure 1b: (Above) Exterior Rendering
ARC2011L
JAPANESE VILLAGE PLAZA
2NDSTREET
AZUSASTREET
Figure 1c: Axo of site (opposite page: plans)
!"#$%&'()*(+"",-"(.%/ 0,"$,121(34%5%/6'%
78!387(9:(09;<37=9>?>@(+?=?;3!3(?>< !""#$%!&$%!'())*&+'('(
Above: Section A Figure 1e: Section A
Left: Section B
Right: Section C Figure 1f: (Left) Section B, and (Right) Section C
Figure 2a: Exterior Rendering
ARC2021L
Instructor: Mitchell DeJarnett | S2021
Designing a new school of Architecture was difficult, however this project aimed to use geomtries of different shapes and combine them. Following that the tower and its connection is importand and using the metal screens I was able to play with light and shadow for exterior and interior.
Figure 2b: (Above) Exterior Rendering
A2
CAL POLY POMONA SCHOOL OF ARCHITECTURE
1 RECEPTION/LOBBY
Figure 2c: Ground Level Floor Plan
Figure 2d: Twelfth Level Floor Plan
Figure 2e: Site Plan
Figure 2f: Elevations
Figure 2g: (Top Left) Panel Apeture Diagram, (Top Right) Concept Diagram, (Bottom Left) Circulation Diagram, and (Bottom Right) Program Diagram
Figure 3a: Exterior Rendering
SCIENTIST'S RETREAT VETTER MOUNTAIN CA
ARC3011A
Instructor: Roberto Sheinberg | F2021
The Vetter Mountain Lookout is an existing structure located at the peak of Mt. Vetter to the southeast of Mt. Wilson. The structure currently serves as a fire lookout for blazes caused by annual Santa Ana winds blowing south. Preceding the current existing structure was an older lookout that succumbed to the wildfires of 2019. The site itself can be accessed by vehicle via Vetter Mountain Road from the east
Here I bring a simple structure with steel clad with corten steel to creat a seemless flow of public and private spaces.
Chethaka
Structural Concept
GEOMETRY
Chethaka Edirimuni
A1: ENTIRE SYSTEM ISO
A2: ENTIRE SYSTEM EXPLODED ISO
Figure 3f: Details
Chethaka Edirimuni
CPP/ARC — ARC3011-A-04 — F2021
CHUNK NTS
Figure 3e: Diagrams
Chethaka Edirimuni
Figure 3f: Details
In this studio section we planned & designed a mixed-use multi-unit residential project for the Silver Lake site. The design will be represented in a set of prescribed drawings for a formal review. The proposed design for silver lake was resolved and to be translated to basic Type V construction techniques for Design Development.Concrete and steel may augment the design for ground level construction.
The following spreads will show a fraction of the drawing sets that were made. We got as technical as possible. So there are the tradition floor plans, sections, and siteplan. But, then we get into more technical things such as: zoning, fire access, ADA access, typology plans, kitchen elevations and plans, HVAC & electrical plans, window & door schedules, and even more.
Instructor: Giovanni Fruttaldo | S2022 A4
SILVER LAKE MIXED USE ARC3021A
Pomona Bridge Overall Axo
Instructor: John Bohn | F2022
This is an infrastructure project. Foothill Gold Line’s Flyover bridges are built to avoid car traffic caused by frequent intersection crossings. These Bridges are realized as massive barriers in the community, spanning hundreds of feet and rising 30-plus feet tall; Bridges serve cars without regard for the priorities and interests of the community. At the very least, the pedestrian infrastructure surrounding the bridge should receive proportional enhancements.
An intervention that is interested in urban enhancement would address local issues of safety, convenience, comfort, and accessibility; An analysis of existing pedestrian infrastructure shows a real need for improvements in all fields. At the Garey crossing, a bridge intervention is an opportunity to improve the area’s connection to the station. With excess right-of-way, there is an opportunity for this area to be used as a pedestrian corridor. A transition away from cars is already underway:the station’s accessibility (via pedestrian modes: bike, walk, scooter, etcetera) should be a high priority, serving the best interest of the community.
A5
GOLDLINE POMONA BRIDGE (P-TOWN) ARC4011L
vegetation, sound and site analysis.
Pomona
A6 - EXPANDED EXPLORATOINS
A6 - EXPANDED EXPLORATOINS
email: chethaka.r.e@gmail.com, credirimuni@cpp.edu


























































