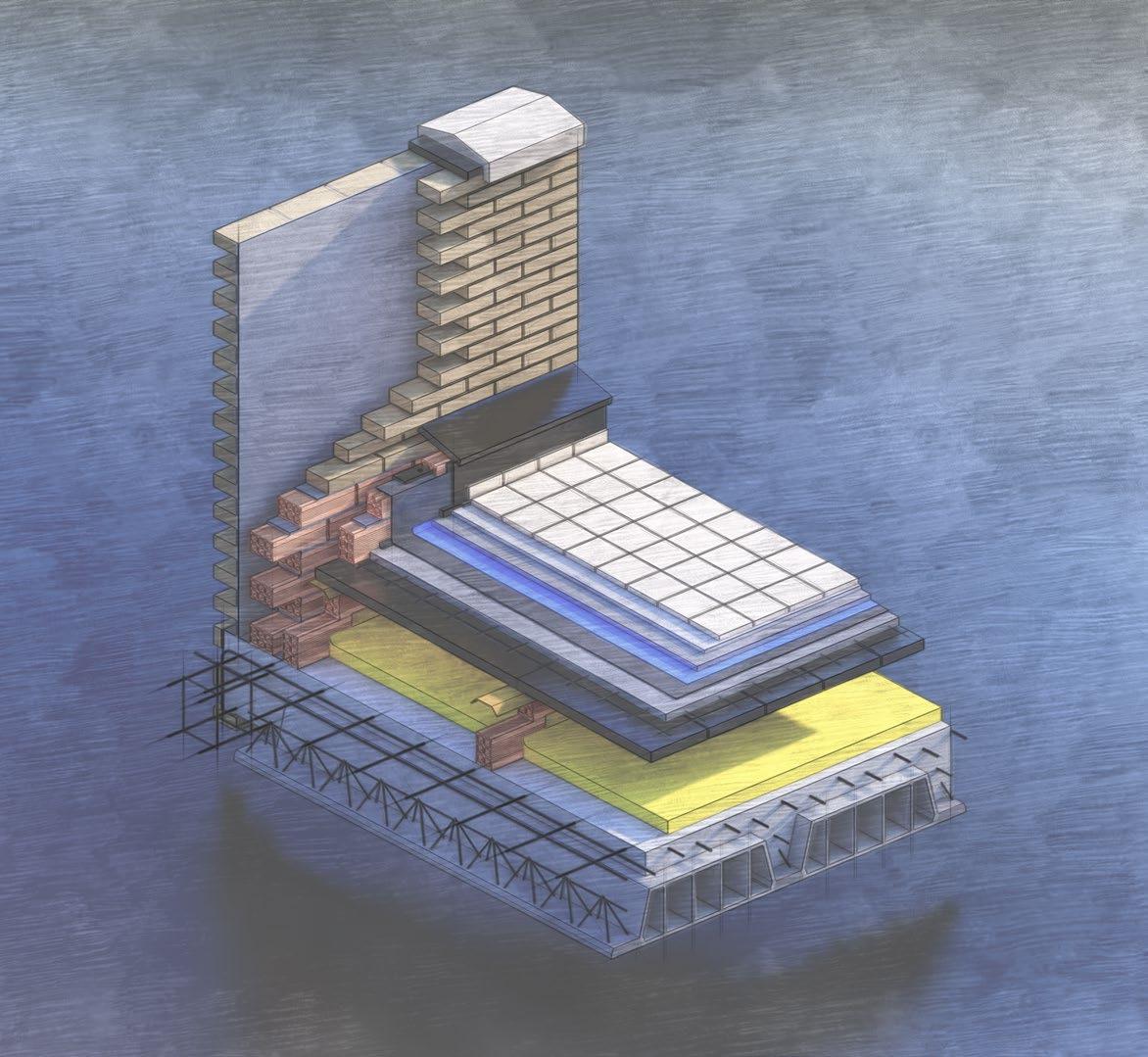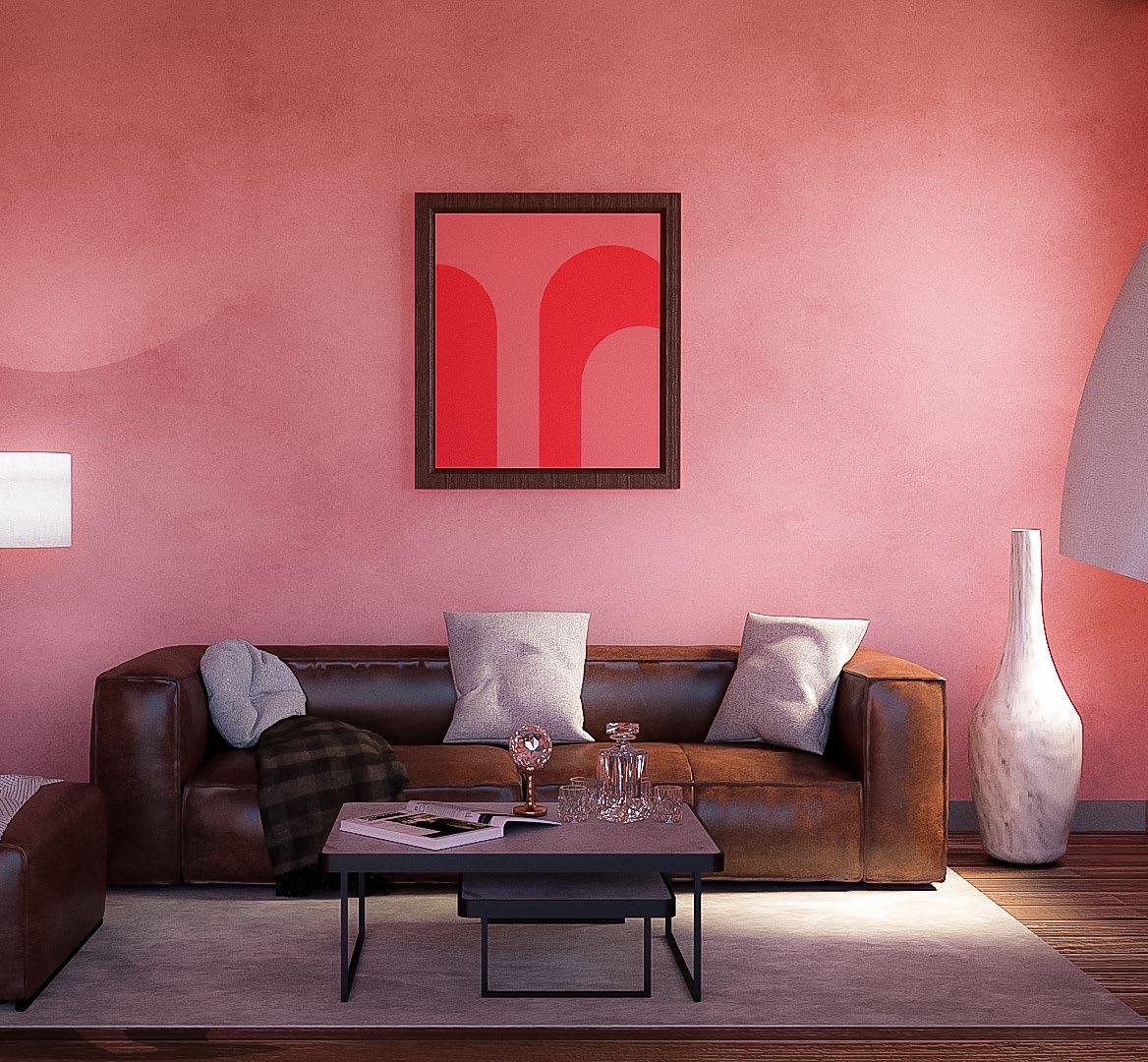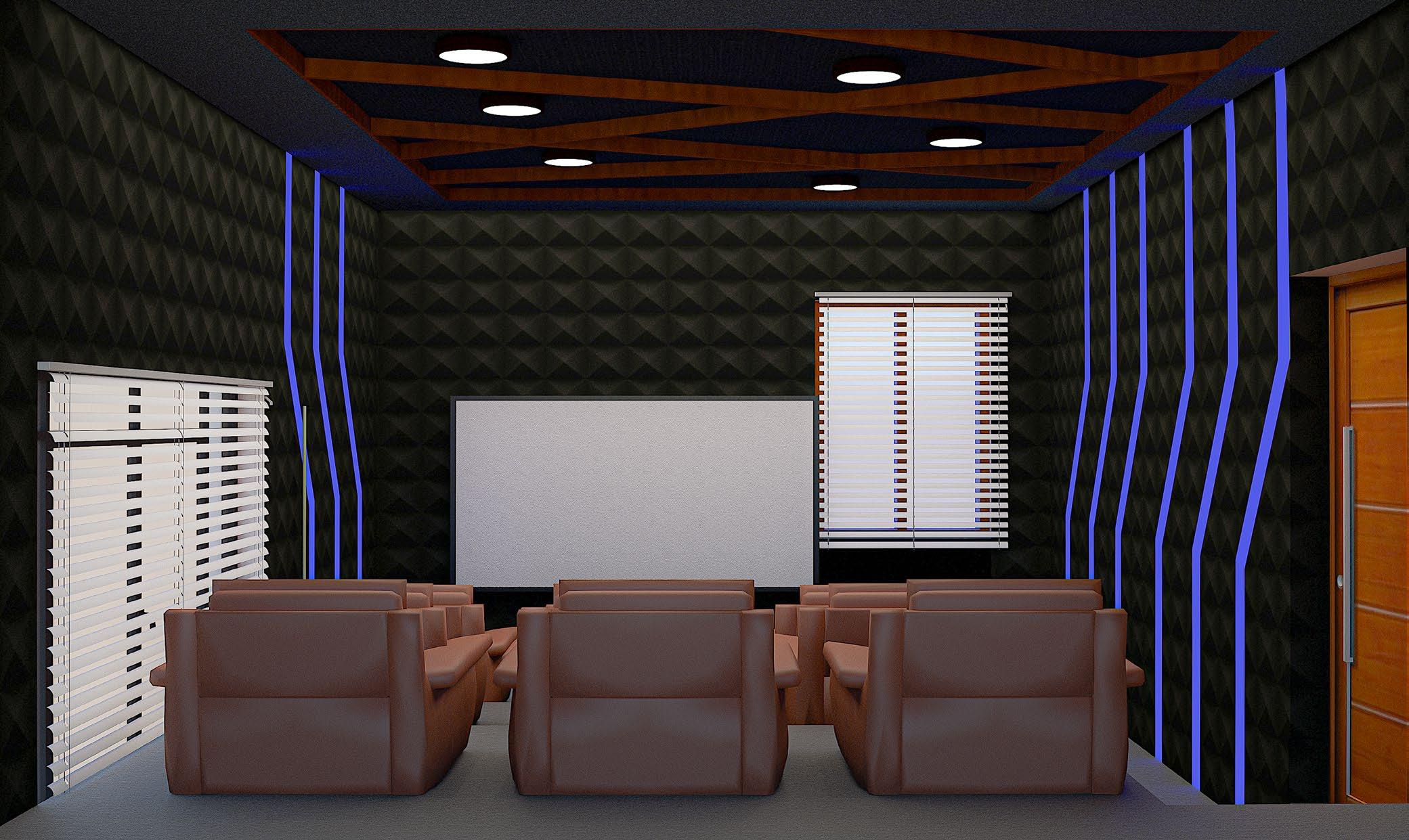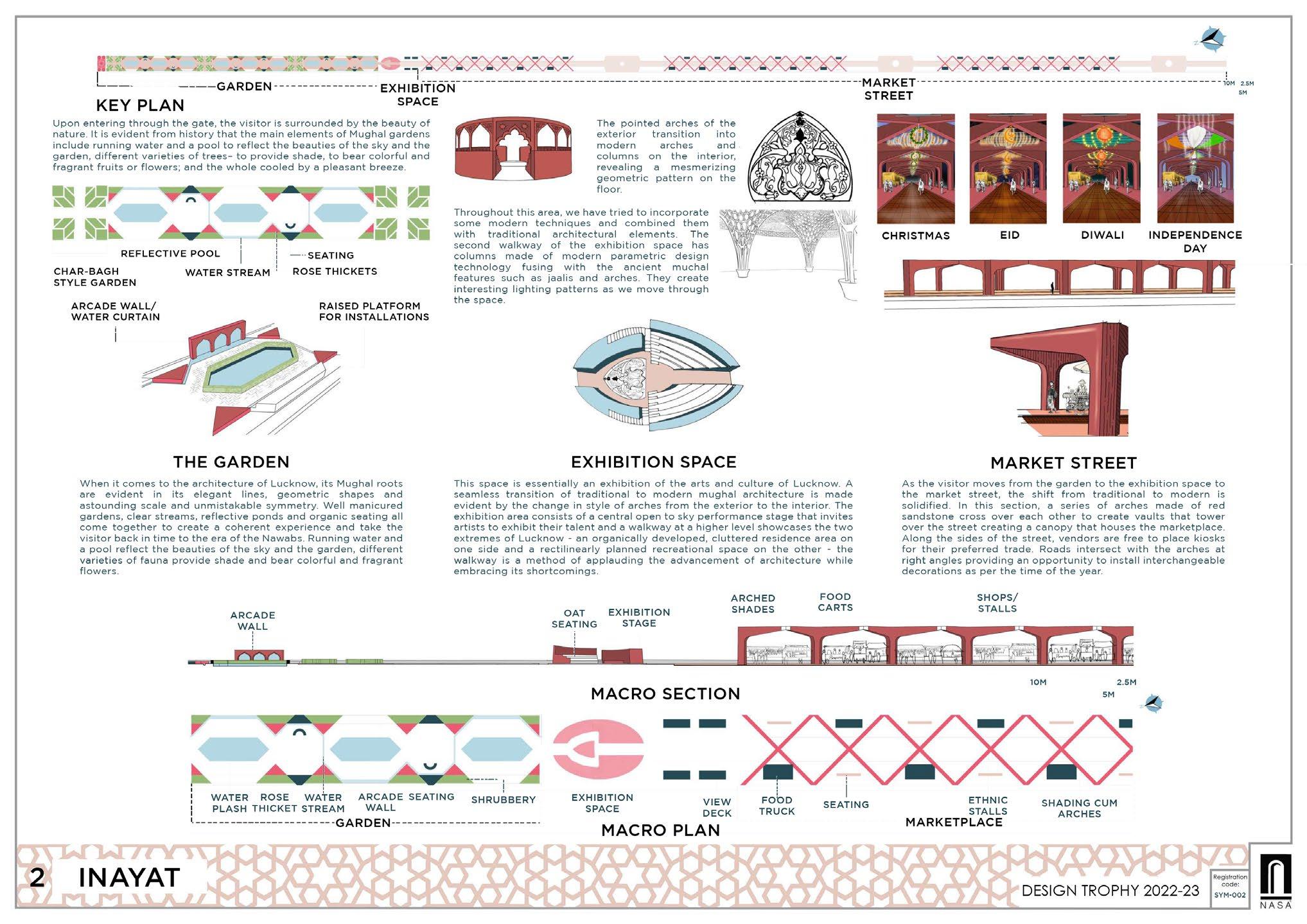
portfolio.
| 2021-2023 CHETANSINGH BYALI
SELECTED WORKS

hello!
I’m an architecture undergrad student (6th semester) at the school of planning and architecture, Vijayawada. I believe that the creativity and technical ability of architecture helps in making this world a much better place to live in. I am a fast learner, a good team performer and very determined in seeking knowledge anytime - anywhere. I have also cultivated a strong foundation in architectural theory, design principles, and technical skills, eagerly anticipating opportunities to apply my knowledge in real-world contexts.
Chetansingh Byali

+91 86187 48757

byalichetansingh@gmail.com

https://www.linkedin.com/in/chetansingh-byali-b7439a281/
PORTFOLIO | CHETANSINGH BYALI
Education
Bachelors in Architecture (Full-time)
School of Planning and Architecture, Vijayawada
2021-present
2nd p.u.c
Boscoss P.U. College, Mangaluru
2020-2021
1st P.U.C
Pana P.U. College, Manglore
2019-2020
L.K.G. - 10th Grade
Sri Rajeshwari Vidyaniketan, Hulkoti
2006-2019
Work Experience
Er.A.S.Byali Consultants | Gadag, Karnataka
April 2023-June2023
(I have designed interior spaces for a residental property)
Academic Projects
2024
Mixed-Use design(Ongoing) | Vijayawada
Semester VI
2023
Riverfront Design | Vijayawada
Semester V
Cafe Design | Chandigarh
Semester V
Urban Documenatation and Study | Ahemdabad
Semester V
Working Drawing development for a residential project | Banglore
Museum Design | Vijayawada
Semester IV
Skill Center and Clinic | Ragurajpur
Semester IV
2021-2022
Interpretation Center | Bhopal
Semester III
Residence Design | Banglore
Semester II
Languages Workshops
Advanced 3D and Rendering Techniques
School of Planning and Architecture, Bhopal
Application of Artificial Intelligence in Architecture and Design | National Institute of Technology, Patna
Vertical Design Studio
School of planning and Architecture, Vijayawada
Software profeciency
Cad and 3D
Modeling
Visualisation Presentation
English, Hindi, Kannada
Competitions and Achivements
2024-Present
Tiny House Design | VolumeZero
The Living Pavillion | India Autiasm Center
2022-2023
ANDC Trophy(66th Year) | Nasa
ANDC Trophy(65th Year) | Nasa
ZNC Design Trophy | Nasa
Art Instalation Trophy | ZNC | Nasa
AutoCad
SketchUp
Revit
Rhino
Grasshopper
Lumion
V-Ray Twinmotion
Enscape
Photoshop Indesign Illustrator
Adobe Lightroom
|
BYALI
PORTFOLIO
CHETANSINGH



PORTFOLIO | CHETANSINGH BYALI CONTENTS 01 03 02 Mangalgiri Museum | 01-10 Ivy Lane House | 11-16 The Living Pavillion | 17-20



PORTFOLIO | CHETANSINGH BYALI 05 04 06
Nest | 21-24 Working Drwaing | 25-28 Miscellaneous Works | 29-34
Nordlys
Academic - Vernacular Studio | Semester 3 | Dec ‘22
MANGALGIRI MUSEUM
The Mangalgiri Heritage Museum, situated at the convergence of three bustling roads, is characterized by a fusion of modern design and vernacular architecture. Within its spacious interior, exhibits chronicling the region’s rich history are illuminated by natural light. The serene courtyard oasis, nestled within the urban landscape, is experienced by visitors. From intricately carved motifs to locally sourced materials, every detail celebrates Mangalgiri’s cultural heritage. A world where tradition meets innovation is entered, inviting exploration and connection.

1
01
PORTFOLIO | CHETANSINGH BYALI

CONCEPT
The museum concept celebrates local heritage with vernacular design and sustainable practices. Utilizing indigenous materials and traditional techniques, an eco-conscious space is created. Courtyards and green areas merge indoor and outdoor experiences, inviting visitors to explore culture, history, and nature in an immersive and environmentally responsible setting.
Site Analysis

SHas vegetation, the site has majour connection to the roads.
WTraffic sound from the majour roads and stadium.
TOSimplified topography facilitates straightforward architectural design.
The site has majour connection to the roads.

Materials Used

Form Development
Final form is achived and adding pitched roof as per climatic conditions.
Focusing on massing and subtracting the marked area for seperating zones and making entery and exit area.
Courtyards are added to create more open and interactive space. Allowing good ventelation and making building more climate appropriate.
Basic cuboid is considered as the base model.
3 MANGALGIRI MUSEUM
Concrete
Brick
Solar and wind analysis
Site Dimensions
Entry points into the site
Terecota Tiles
Adobe Plaster
PORTFOLIO | CHETANSINGH BYALI



4 MANGALGIRI MUSEUM
Exploded View
Exhibition space
Administration
Courtyard/ Exterior Exhibition
Pergola
Auditorium
Pitched roof
Green Spces
Public Zone
Entrance View
Private Zone
PORTFOLIO | CHETANSINGH BYALI
Transition Space

Legends:
1.Security Cabin
2.Parking
3.Drop off
4.Flower garden
5.Courtyard


5 PORTFOLIO | CHETANSINGH BYALI MANGALGIRI MUSEUM
3. 5.. 5. 5. 2. 1. 2. 4.
SITE PLAN

Legends:
1.Security cabin
2.Parking
3.Drop off
4.Ticket counter
5.Cloak room
6.Reception
7.Exhibition
8.Court yard
9.Conference room
10.Admin
11.Cafeteria
12.Toilets
13.Store room
14.Auditorium
15.Green rooms
16.Flower garden


6 PORTFOLIO | CHETANSINGH BYALI MANGALGIRI MUSEUM
8. 8. 6. 1. 2. 2. 3. 4. 10. 9. 9. 14. 15. 15. 16. 5. 13. 7. 7. 12. 12. 12. 7. 7. 7. 8. A A’ B’ B
GROUND FLOORPLAN



7 MANGALGIRI MUSEUM Exhibition room Courtyard Courtyard Administration room Outdoor Exhibition View Section
Section
Exhibion Hall Interior View Toilets Cafeteria Courtyard Reception Exhibition room +0 +0 +600 +3500 +5000 +6000 +450 +3500 +4000 +6000 PORTFOLIO | CHETANSINGH BYALI
- AA’
- BB’


Jaali allows the passage of air & natural light while providing privacy & shading

Brick pavers, with their durability and intricate patterns, provide timeless charm and excellent traction, ideal for enhancing outdoor aesthetics.
8 MANGALGIRI MUSEUM
Courtyard View
PORTFOLIO | CHETANSINGH BYALI


‘Architecture should speak of its time and place, but yearn for timelessness.’
-Zaha hadid
10 MANGALGIRI MUSEUM
IVY LANE HOUSE
The Ivy Lane House is a residence for a nuclear family situated in Bangalore. This small dwell- ing, designed for a family of five, emphasizes space arrangement and features balconies opening onto terraced gardens. Sustainability is key, with natural ventilation and exterior glazing enhancing eco-friendliness. Every corner exudes tranquility, inviting inhabitants to savor nature’s beauty while enjoying home comforts. Welcome to a serene yet stylish retreat.
11
- Vernacular Studio | Semester 2 | Mar ‘21
PORTFOLIO | CHETANSINGH BYALI
Academic
02

PORTFOLIO | CHETANSINGH BYALI IVY LANE HOUSE

Basic cuboid is considered Subtracting mass to create terrace

Pulling out areas to add volume to the built form
giving acess to the terrace by pulling the mass to achive the final form

Toilet(ground
13 IVY LANE HOUSE Site Isometric View 1. Sl. no. 2. 3. 4. 5. 6. 7. 8. 9. 10. 11. 12. Living room Space name Dining room Kitchen Guest bed room Bed room(ground floor) Family room
room Library Bed room(first floor)
bed room
Game
Master
floor)
floor) 13.4 13.4 22 20.4 20.4 26.2 4.8 3.9 24.4 46.7 27 Area(sqm) 20.7
Toilet(first
PORTFOLIO | CHETANSINGH BYALI



Legends:
1.Porch
2.Living room
3.Kitchen
4.Dining hall
5.Family room
6.Toilets
7.Bed room
8.Master bed room
9.Game room
10.Balcony
11.Terrace
12.Terrace garden
14 IVY LANE HOUSE
1. 2. 7. 7. 8. 10. 8. 9. 10. 10. 11. 12. 6. 6. 4. 5. 7. 3. PORTFOLIO | CHETANSINGH BYALI Ground Floor Plan First Floor Plan




15 IVY LANE HOUSE
PORTFOLIO | CHETANSINGH BYALI
Section- XX’
View of living room
View of game room

16 IVY LANE HOUSE
PORTFOLIO | CHETANSINGH BYALI
Night view of Ivy Lane house
03
Competition - Indian Autism Center | Group of 2 | Jan ‘24
THE LIVING PAVILLION
The following competition was held by Indian Autism Center (IAC) The design approach works around the ideals of simplicity and frugality, which are versatile enough to be accommodated in the context, and have a chance to converse with its surroundings. In the simplest Indian context, the structure is open and inviting, yet expandable, adjustable, and humane, that it makes it a cultural statement rather than a physical one.
17 PORTFOLIO | CHETANSINGH BYALI
The Zenith of Gratitude Pavilion is a harmonious and immersive space designed to celebrate and cultivate the profound emotion of gratitude. This pavilion is envisioned as a structure that can provide a unique and transformative experience for visitors.
CONCEPT
The pavilion takes inspiration from celestial elements, resembling a soaring celestial dome reaching its zenith. The structure is open and inviting, with a central focal point designed to evoke a sense of elevation and enlightenment.

CULTURAL INCLUSIVITY
The pavilion incorporates elements from various cultures, acknowledging the diverse ways in which gratitude is expressed globally. This inclusivity fosters a sense of unity and shared humanity among visitors.
“ The Zenith of Gratitude Pavilion seeks to create a memorable and transformative experience, encouraging visitors to reflect on the positive aspects of their lives and fostering a collective sense of gratitude within the community “
ZENITH OF GRATITUDE
Single rectangular block block is taken as base model.

Division into 2 blocks to match the overall context of the site.
Use of jalli work and a circular opening at the center to promote the use of natural light and ventelation
19 Donor wall
- XX’
-
Multipurpose space Exhibition space Exhibition space Kitchennete
PLANS SITE PLAN
SECTIONS GrounFloor Plan First Floor Plan
W.C W.C Cafe seating Cafe seating Section
Section
YY’
Pavillion
FORM DEVELOPMENT
+6400 +4800 +3600 +2600 +2100 +1000 +450 +6400 +2100 +1040 +1000 +600 +450 PORTFOLIO | CHETANSINGH BYALI
“A central feature within the pavilion is a dynamic Gratitude Wall where visitors can share their expressions of gratitude. This could be in the form of notes, drawings, or digital messages. The wall serves as a collective canvas, visually representing the interconnectedness of gratitude across individuals and communities ”

“Different, not less. “
-Temple Grandin
Tecerota Jalli Work
Multipurpose Space
Cafe Seating
Kitchenette
Exhibition Space
Donor Wall
M A I N E N T E R A N C E C A F E I N T E R I O R D O N O R W A L L
W.C.
PORTFOLIO | CHETANSINGH BYALI 20
Competition - Volume Zero | Group of 3 | Jan ‘23
NORDYLS NEST
The challenge was to design a tiny house in 27 square metres area. The site chosen was in alta, Norway. Seeing upon the site context ,it was decided to build a house for 2 university students. The house was designed in a way to enjoy the remarkable view of the lake.

21
PORTFOLIO | CHETANSINGH BYALI
04


23 NORDLYS NEST PORTFOLIO | CHETANSINGH BYALI

-Lesshouse,morehome.
24 NORDLYS NEST
PORTFOLIO | CHETANSINGH BYALI
WORKING DRAWING
25 WORKING DRAWINGS PORTFOLIO | CHETANSINGH BYALI
05
26 WORKING DRAWINGS PORTFOLIO | CHETANSINGH BYALI UP 300 760 1000 1477 1000 450 1000 2764 1690 1000 4009 6460 200 6230 300 1000 300 2080 350 1690 2450 4630 300 230 4730 300 2920 2000 4430 230 2000 2000 2000 230 4800 2000 800 430 1730 2770 4470 230 6000 230 1000 200 350 869 40 230 958 230 667 2000 903 1000 200 900 230 200 4070 1000 300 130 200 1042 300 200 230 1042 1000 1730 430 800 2000 1500 70 4160 1310 430 430 230 2086 2030 1340 1000 30 35 35 230 200 5270 230 4770 70 3540 3000 23 239 1000 239 70 70 70 70 200 SILL FROM FFL LINTEL 2100 FROM FFL SILL :900 FROM FFL LINTEL 2100 FROM FFL SILL FROM FFL LINTEL 2100 FROM FFL SILL FROM FFL LINTEL 2100 FROM FFL SILL FROM FFL LINTEL 2100 FROM FFL SILL FROM FFL LINTEL 2100 FROM FFL SILL 0 FROM FFL LINTEL 2100 FROM FFL SILL FROM FFL LINTEL 2100 FROM FFL D1 D2 D1 D1 D1 D2 D1 SILL 900 FROM FFL LINTEL 2100 FROM FFL SILL 2100 FROM FFL LINTEL 2600 FROM FFL SILL 2100 FROM FFL LINTEL 2600 FROM FFL SILL: 2100 FROM FFL LINTEL:2600 FROM FFL SILL 2100 FROM FFL LINTEL 2600 FROM FFL W1 W1 V1 W1 W2 V1 V1 4346 384 20 21 LIVING ROOM BED ROOM TOILET DINING ROOM KITCHEN DRAWING ROOM BED ROOM TOILET COMMON TOILET PARKING 203 70 230 715 300 1 2 3 4 A B C D 4460 5000 5571 6000 7365 5000 6230 6230 3346 3586 350 SILL 900 FROM FFL LINTEL 2100 FROM FFL 1 2 3 4 A B C D C12 C13 C14 C15 C8 C9 C10 C11 C4 C5 C6 C7 C1 C2 C3 4460 5000 5571 5000 6230 6230 3346 6000 3586 7365 28400 24392 F12 F13 F14 F15 F8 F9 F10 F11 F4 F5 F6 F7 F1 F2 F3 1600 150 1300 150 1600 1300 330 230 300 200 500 800 900 300 600 EARTH PCC BED(100mm) MAIN BAR 16MMø STIRUP BAR 8MMø RCC +450 PLINTH LVL +850 COUNTER TOP LVL +2000 LINTEL LVL +3600 TERRACE LVL WALL UNIT HINGED DOOR CUPBOARD COUNTER TOP GRANITE/MARBLE ABOVE 3.8MM EPOXY PULL OUT STORAGE DRAWER WALL BACKSPLASH TILE 6MM HEAT RESISTANCE 850 1200 950 +450 PLINTH LVL +3600 TERRACE LVL WOODEN TABLE GRANITE/MARBLE FINISH 20MM WALL UNIT HINGED DOOR CUPBOARD +/- 0 GROUND LVL 1460 2286 894 1460 760 1180 700 700 1045 1045 2629 1800 B B' A A' 300 3656 1524 1450 1315 1315 600 230 9540 300 230 860 860 300 460 1333 2000 900 1000 200 230 700 760 990 1363 SECTIONAL ELEVATION B-B' SECTIONAL ELEVATION A-A'
MASONRAY DETAILS
LAYOUT AND SECTIONAL DETAILS FOOTING SECTIONAL DETAILS TRENCH AND FOUNDATION LAYOUT FOOTING SECTIONAL DETAILS
BRICK
KITCHEN
27 WORKING DRAWINGS PORTFOLIO | CHETANSINGH BYALI 1 2 3 4 A B C D 4460 5000 5570 5000 6230 6230 3340 6000 3580 7360 28400 24390 PB1 PB1 PB1 PB1 PB1 PB1 PB1 PB1 PB1 PB1 PB1 PB1 PB1 PB1 PB1 PB1 PB1 PB1 PB1 PB1 PB1 PB1 PB1 PB1 PB1 PB1 PB1 PB1 PB1 PB1 PB1 +3600 SLAB LVL FIRST FLOOR +0 GROUND LVL +450 PLINTH LVL +6600 SLAB LVL FIRST FLOOR +2310 SLAB LVL MID LANDING 2400 900 1800 2400 4581 600 A B C UP A 3 5 10 7 8 11 12 13 14 15 16 17 18 19 20 21 1 300 1350 4930 4575 300 2390 230 1000 GRANITE (30mm) MORTAR(15mm) M12 BOLT 800 10 MM Ø FOR FASTENER HEAD 7 MM Ø FASTENER 30 MM THK GRANITE 5 MM Ø FASTENER 10 MM THK MORTAR 15 MM Ø GROOVE FOR FASTENER HEAD GRANITE TILE (30mm THICK) MORTAR (15MM) GRANITE FLOORING (30mm THICK) GROVE RCC SLAB (120mm) GRANITE TILE (30MM THICK) MORTAR(15mm) RCC GROVE D DETAILS AT A 1:5 DETAILS AT B 1:10 DETAILS AT C 1:5 DETAILS AT D 1:2 1 2 3 4 A B C D 4460 5000 5570 5000 6230 6230 S3 S3 S3 S3 S3 S3 S1 S2 S1 S2 S3 S2 S3 3340 6000 3580 7360 SLAB LAYOUT PLAN PLINTH BEAM LAYOUT
STAIRCASE PLAN
STAIRCASE SECTION STAIRCASE DETAILS
28 WORKING DRAWINGS PORTFOLIO | CHETANSINGH BYALI GROUND FLOOR PLAN FIRST FLOOR PLAN A/C A/C A/C A/C A/C SB1 SB3 SB4 SB6 SB6 SB7 SB13 SB11 SB12 SB4 SB6 SB5 SB10 SB9 SB2 SB8 SB17 SB16 SB15 SB12 SB4 SB6 SB5 SB3 SB6 SB4 SB14 SB12 SB5 SB5 SB18 UP DRAWING ROOM DINING ROOM KITCHEN LIVING ROOM BED ROOM-2 BED ROOM-2 PARKING 4730x4770 6000x4770 4730x4770 6000x4770 6000x5700 6000x5300 TOILET 3000x1500 TOILET 3000x1500 TOILET 2300x2800 6000x4770 DN TOILET BED ROOM BED ROOM LIBRARY ROOM TERRACE STORE ROOM TOILET OFFICE 6000x4770 4730x4770 6000x5700 6000x5300 3000x1500 3000x1500 2300x2800 1100x6500 +30150 FIRST FLOOR LEVEL BALCONY 6030x1495 BALCONY 6030x1495 MS A/C WH MS UP 10 11 14 15 17 18 19 DRAWING ROOM DINING ROOM KITCHEN LIVING ROOM BED ROOM-2 BED ROOM-2 4730x4770 6000x4770 6000x4770 6000x5700 6000x5300 TOILET 3000x1500 TOILET 3000x1500 TOILET 2300x2800 6000x4770 FROM WATER TANK GROUND FLOOR PLAN TO UNDERGROUND DRINAGE DN 13 14 15 17 18 19 11 10 TOILET BED ROOM BED ROOM LIBRARY ROOM TERRACE STORE ROOM TOILET OFFICE 6000x4770 4730x4770 6000x5700 6000x5300 3000x1500 3000x1500 2300x2800 1100x6500 +30150 FIRST FLOOR LEVEL BALCONY 6030x1495 BALCONY 6030x1495 FROM WATER TANK FIRST FLOOR PLAN TO SEWAGE LEGEND : A/C WH MS PLUMBING LAYOUT ELECTRICAL LAYOUT
MISCELLANEOUS WORKS
29 PORTFOLIO | CHETANSINGH BYALI
06




30
Bed Room Render | Sketch Up ,V-Ray
Living Room Render
|
Sketch Up ,V-Ray
|
Bed Room Render
Sketch Up ,V-Ray
MIISCELLANEOUS WORKS PORTFOLIO | CHETANSINGH BYALI
A.P. Tourism Render
|
Revit, Lumion-12




31 MIISCELLANEOUS WORKS
SUMMER INTERNSHIP WORK
Children’s Bed Room
Living Room
Bed Room
PORTFOLIO | CHETANSINGH BYALI
Home Theatre




32 MIISCELLANEOUS WORKS
PHOTOS OF THE INSTALLATION
ZNC-2023(NASA india) | “Citation”
PORTFOLIO | CHETANSINGH BYALI
ZNDC-2023(NASA india)



33
MIISCELLANEOUS WORKS PORTFOLIO | CHETANSINGH BYALI
ANDC-2024 (NASA India )



34
Mysore Palace
|
Photography
Instalation | Inyan (Cultural Fest)
MIISCELLANEOUS WORKS PORTFOLIO | CHETANSINGH BYALI
ANDC-2024
|
Live Scale Model
byalichetansingh@gmail.com +91 86187 48757 Chetansingh Byali


































































