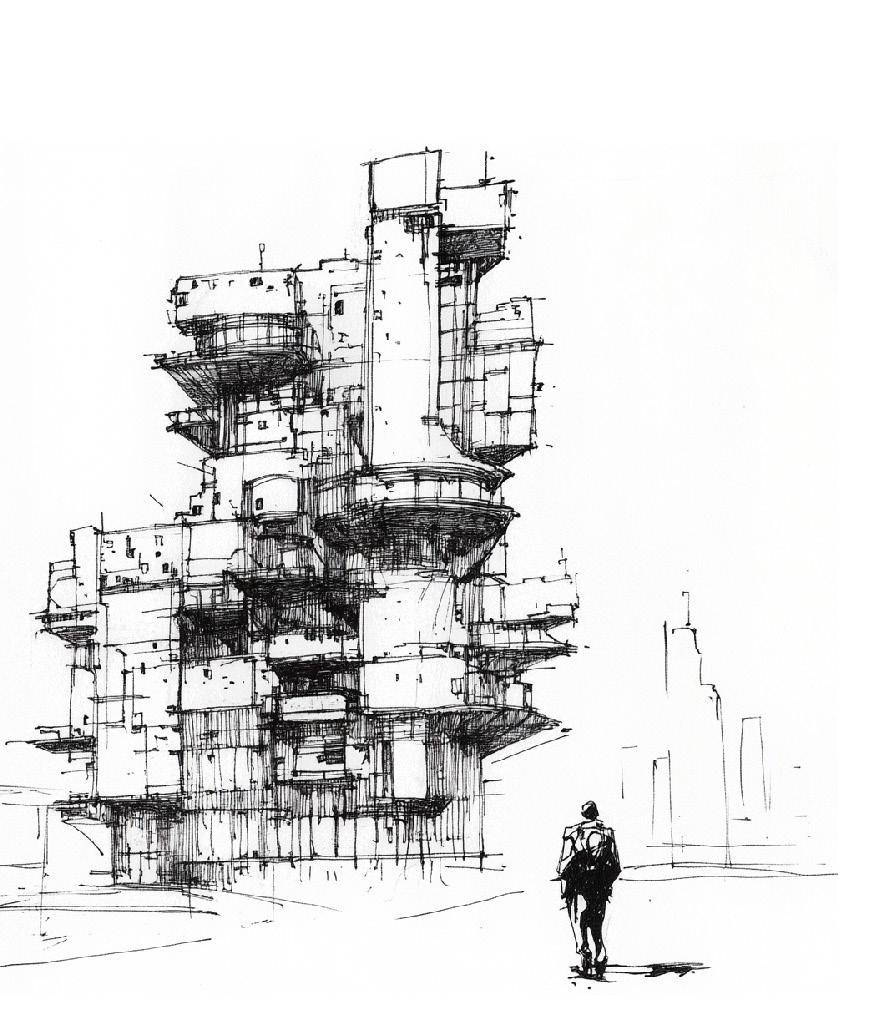

Chetan Sampat
About Me:

Contact No. : +1 (716) 808 2055
Email: csampat4@gmail.com
Links: Linkedin,
Hello,
I’m a graduate architecture student with three years of professional experience. I am passionate about designing innovative spaces that blend functionality with sustainability. My journey has equipped me with a strong foundation in architectural principles, design methodologies, and technical skills, which I am excited to apply in shaping the built environment. I strive to create thoughtful designs that balance aesthetic expression with user experience, while addressing environmental and social impacts. My work reflects a commitment to creating harmonious spaces that foster community, connection, and long-term value.
Chetan Sampat
Education & Professional Experience
Present - August 2024
The State University of New York at Buffalo ( M.Arch )
June 2024 - May 2022
Alcove Designs, Mumbai, India ( Associate Architect )
May 2022 - August 2021
Bhutada Consultants, Ahmednagar, India ( Junior Architect )
July 2021 - July 2016
BVDU College of Architecture ( B.Arch )
May 2020 - Sept 2020
Mitimitra Pvt. Ltd., Pune, India ( Internship )
Skills
Computer Skills:
1. Autodesk Revit
2. Rhino3D
3. Autodesk Autocad
4. Sketchup
5. Lumion
6. Enscape
Hands-On Skills:
1. Sketching
2. Model-Making
3. Drafting
4. Painting
9. Adobe Illustrator
10. Adobe InDesign
11. Microsoft Office
12. Procreate
5. Photography 7. D-5 Rendering 8. Adobe Photoshop
Leadership Experience & Activities
Event Leader, Manavseva Charitable Trust (Non-Profit Community Service Organization), August 2015 - August 2021
Teaching Assistant, Model High School, Mathematics Tutor, July 2021
- October 2021
Volunteer:
• Pune Biennale, November 2017 - December 2017
• Art and Architecture Exhibition ‘Game of Space’, December 2018January 2019
• Art and Architecture Exhibition ‘Ekatra’, November 2019December 2019
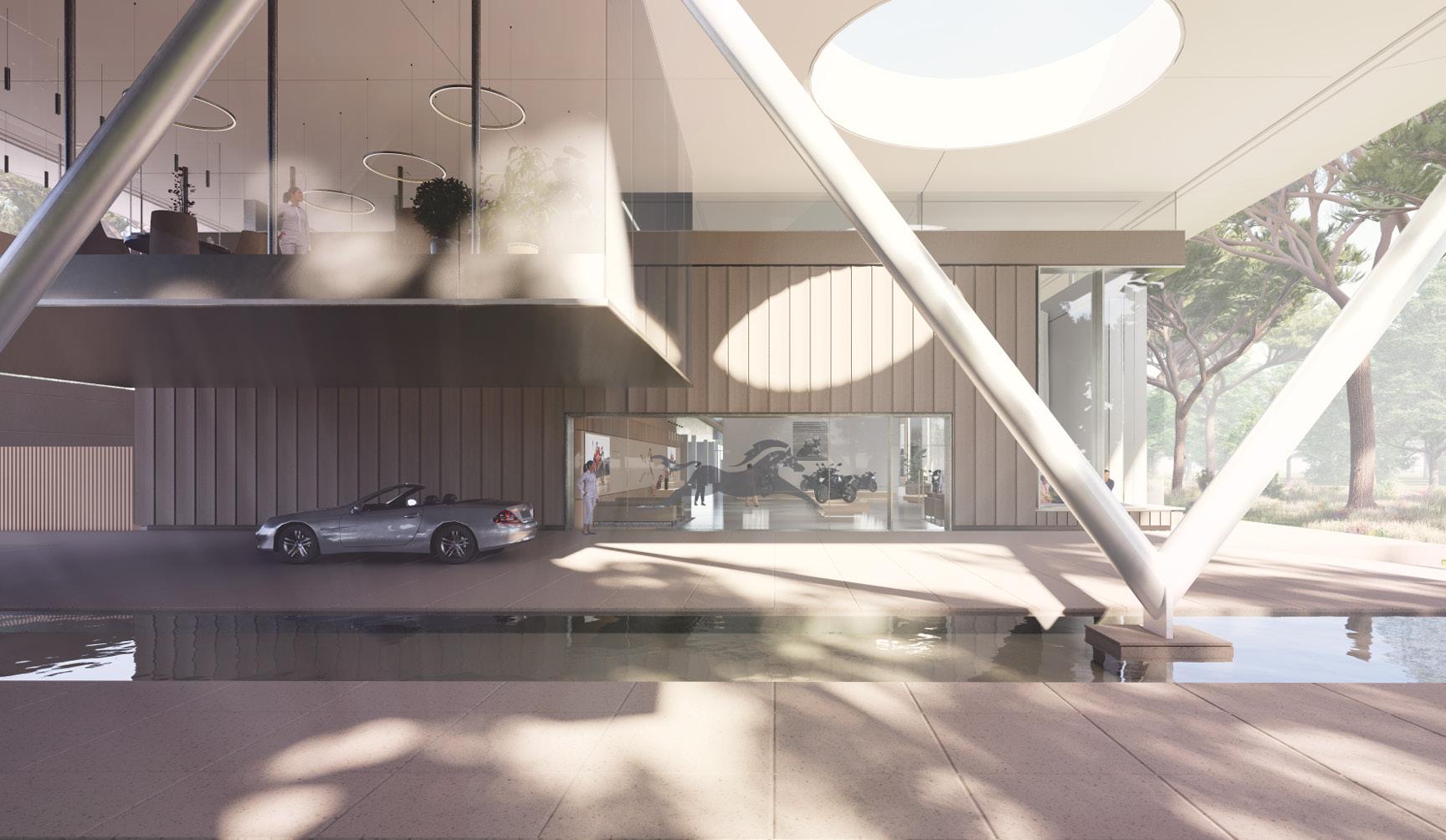
1. TVS Welcome Centre
Professional work from Alcove Designs
Area: 26,000 sq. ft.
Location: Banglore, India
Status: completed 2023
LEED certified: Silver
Industry / Sector: Automobile, Showcase
Software Used: Autocad, Revit, Lumion
My Role: SD, DD, CD

When embarking on a showcase project, meticulous attention to detail is crucial. collaborating with Bennetts associates, we guide the project, ensuring every aspect aligns with their design vision while adapting it to the Indian context. Our emphasis lies on intricate detailing, functional coordination, and sourcing from ideal vendors. The ultimate aim is to seamlessly merge global design excellence with local relevance.
The building itself boasts a modern design featuring a visually stunning floating roof and a captivating hanging glass box over the porch. sustainability takes precedence, with passive cooling methods like radiant cooling being implemented.
Outdoor seating on the south facade fosters a connection with the surroundings, while a satellite building complements the main structure. The outcome is a harmonious fusion of contemporary aesthetics and eco-conscious design principle

View from Grand Entry Stair
View from Driveway

Extending mass to highlight the display area at the entrance and withdrawing mass to create semiopen spaces.

Adding extended roofing for the shading purpose and porch

Enhancing the façade with glazed elements at the corners and incorporating roof openings to introduce natural light into interior spaces











View from exterior side of staircase
View of showcase lobby

2.TVS Research & Development Centre
2. TVS R & D Centre
Professional work from Alcove Designs
Area: 82,000 sq. ft.
Location: Banglore, India
Status: completed 2023
LEED certified: Silver
Industry / Sector: Automobile, R & D, Production
Software Used: Autocad, Revit, Enscape
My Role: SD, DD, CD

The client’s inaugural venture into electric & hydrogen vehicles necessitates a Research and Development facility. with 11 specialized labs for battery and vehicle R&D. The design must accommodate diverse technologies while ensuring safety, confidentiality, and operational convenience. seamless vehicle movement between charging points and labs is a priority.
The Circulation of the space is planned according to the user of the space and ts department. The movement of the prototype vehicles is also considered for its safety and keeping its maintenance in mind.
Additionally, the project includes 3 new product development blocks and a style studio for vehicle body design with meeting rooms and workspaces for required for it. All the labs have deck area clubbed with it for their break-time

View from south facing facade (front)
View from Main ENtry


Research and development labs
Meeting rooms
Services
Deck area
Collabration spaces
Charging points
Battery development
Future devlopment
Entrance & reception

The zoning of the blocks is done by taking connectivity into consideration and discussing with clients. Security is also been planned as all the R & D labs have dedicated entry and exit. Deck area are achieved by off-setting the walls back which results in informal meeting spaces. All the charging points are kept outside the structure in threat of explosion of batteries.








A. Deck area
B. Research and Development labs
C. Suspended ceiling and lights mezzanine level
D. Existing Truss
E. Existing shade


3. 8 ROADS: Fidelity
3. 8 Roads: Fidelity
Professional work from Alcove Designs
Area: 6,000 sq. ft.
Location: Banglore, India
Status: completed 2023
Industry / Sector: Finance, Office Space
Software Used: Autocad, Revit, Enscape
My Role: SD, DD, CD
The Eight Roads, Mumbai interior design project was completed for Fidelity, showcasing a contemporary approach to workspace design that seamlessly integrates functionality and aesthetics.
The project reflects a deep understanding of the client’s needs, with a focus on creating an adaptable and dynamic environment tailored to diverse work styles.
The design concept emphasizes collaboration and privacy, starting with the front-of-house (FOH) areas, which include key public spaces such as the concierge, work café, and meeting rooms.
These spaces are designed to foster interaction and a welcoming atmosphere, with flexible seating and layout options illustrated through detailed 3D models, offering multiple configurations to suit the evolving needs of the workspace.
A strong emphasis was placed on biophilic design elements, incorporating indoor greenery, natural materials, and ample daylight to enhance employee well-being and productivity.
Additionally, acoustic zoning strategies were implemented to balance open collaborative spaces with quiet zones, ensuring an efficient and comfortable work environment for all users.

3. 8 Roads: Fidelity View from Open Work Station
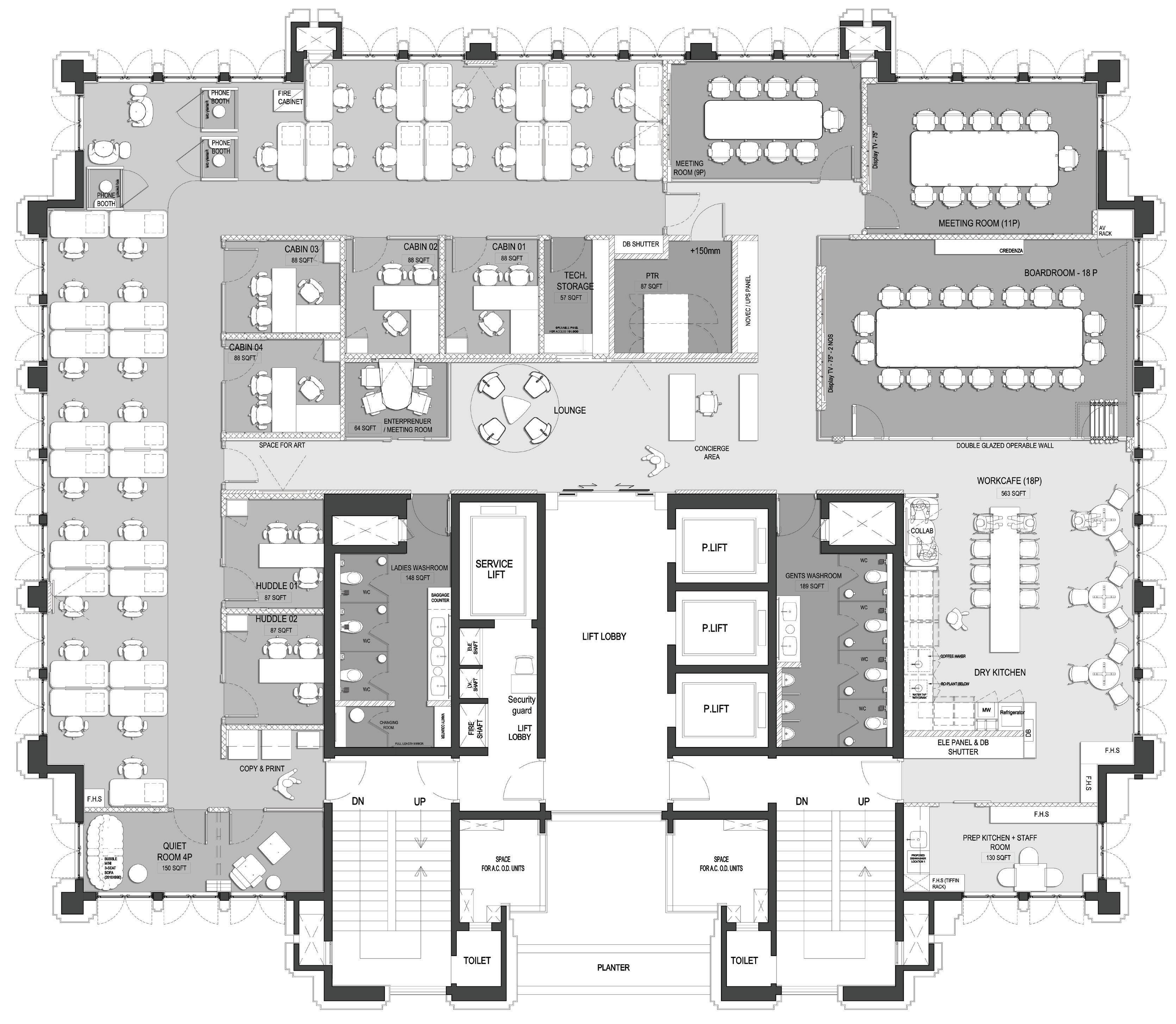


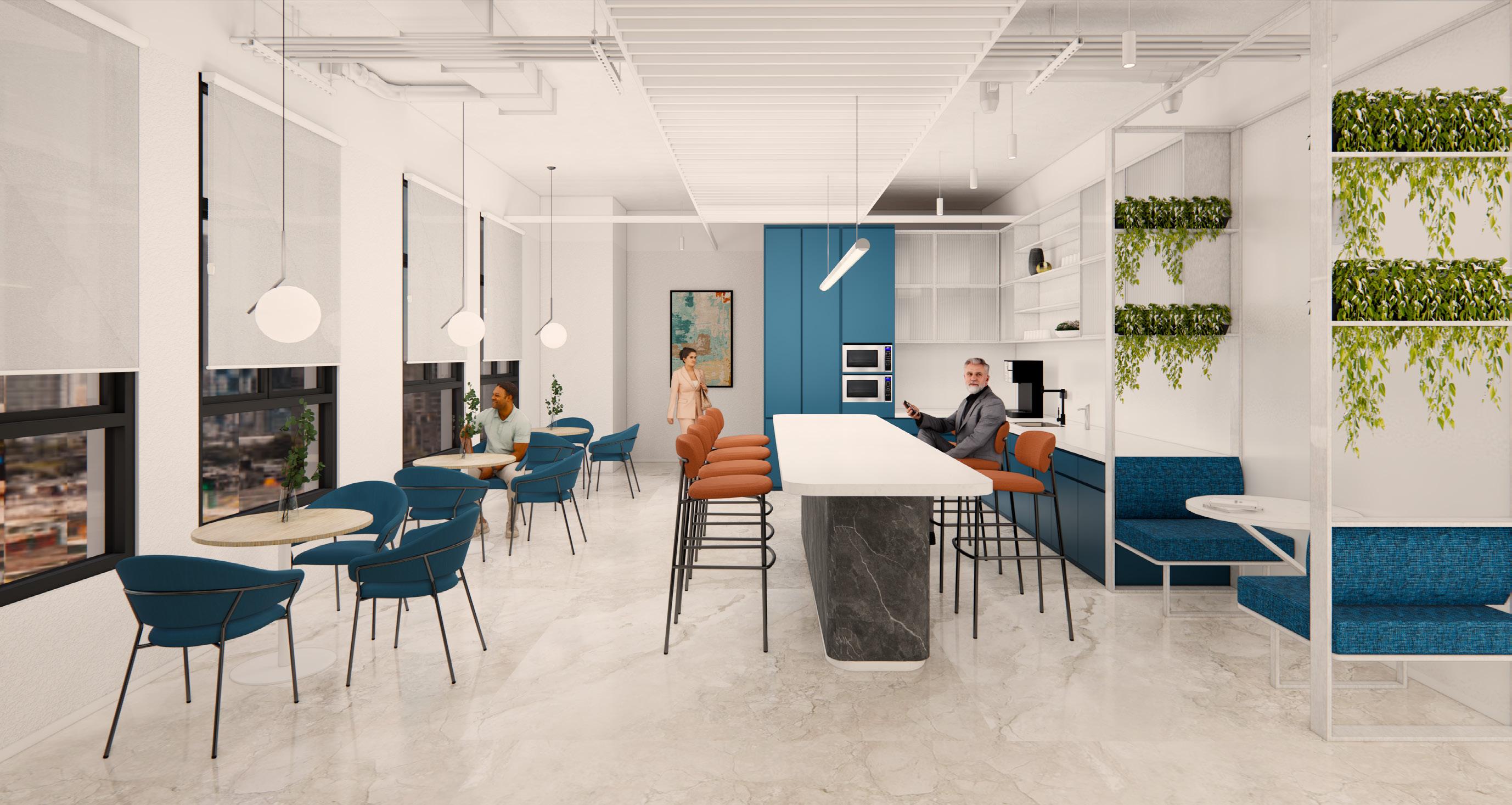
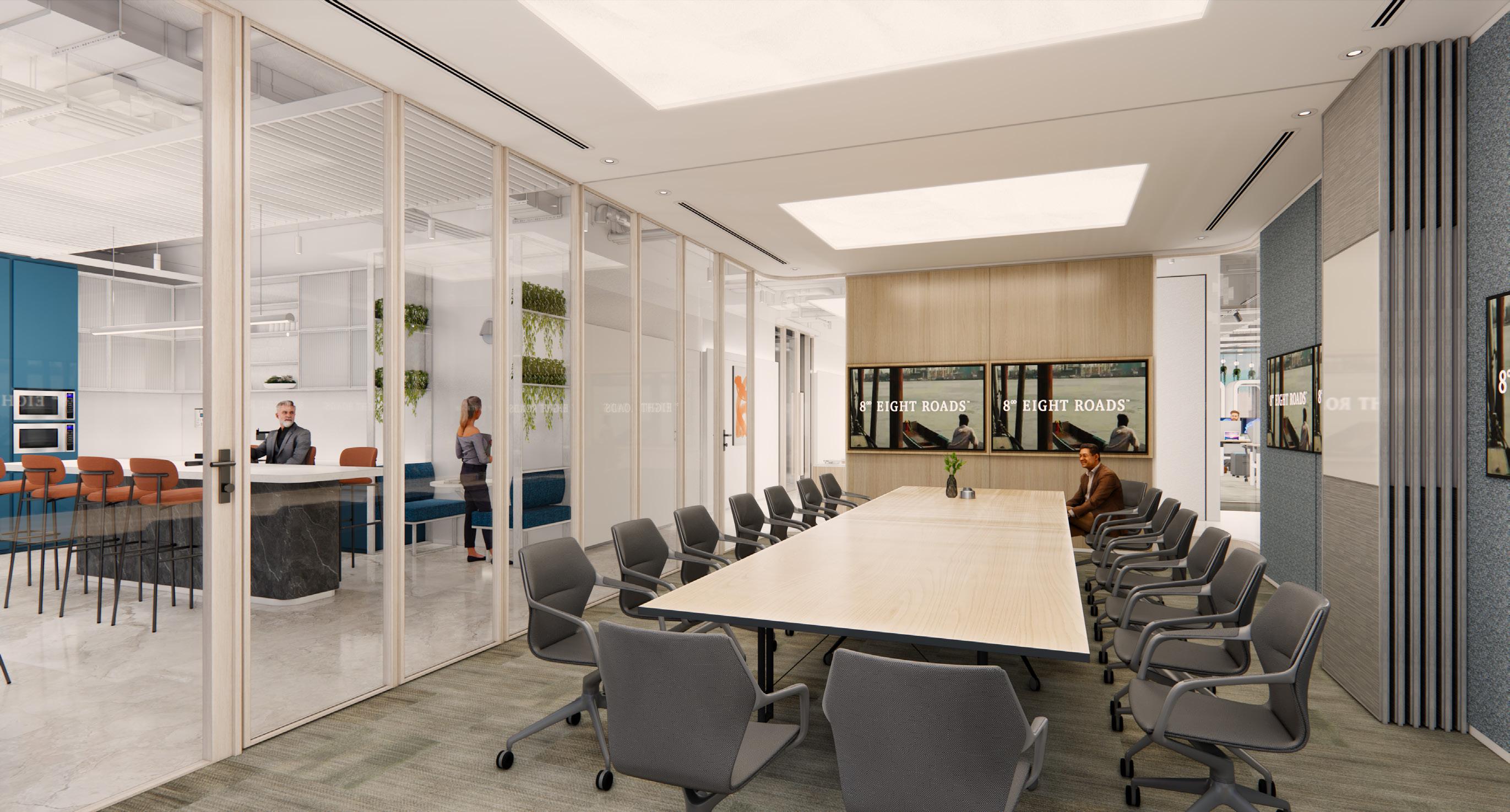
View from Work Cafe

4. Nexus: Buffalo Contemporary Art Museum
4. Nexus: Buffalo Contemporary Art Museum
Academic work from University of Buffalo
Area: 50,000 sq. ft.
Location: Buffalo , NY, USA
Project Type: Public
Software Used: Autocad, Revit, Rihno,
Enscape,Adobe Illustrator, Adobe Photoshop, Adobe InDesign

Introduction:
Located next to the iconic Sahlen Field in downtown Buffalo, Nexus proposes a new typology for contemporary cultural space one that operates as both museum and public landmark. The project transforms a disused urban lot into a destination for art, gathering, and discovery. Through adaptive reuse and bold interventions, the museum aims to reintroduce movement, light, and landscape into the downtown core creating a space where art and public life intersect seamlessly.
Landscape Concept: Fractura : Extending Boundaries
Fractura is inspired by the act of breaking open boundaries physically and symbolically. Rather than confining green spaces within the site, the landscape intentionally spills outward, merging with the city’s sidewalks and streets to invite the public in. This fractured yet connected terrain extends beyond traditional site limits to create a porous urban edge. Pathways, native plantings, and gathering pockets form an inclusive and immersive public realm that embraces spontaneity and exploration.

4. Nexus: Buffalo Contemporary Art Museum
View from North
View from Art Installation Display Area (Fifth Floor)


Development:


The architectural form of Nexus is born from the interplay of converging and diverging lines, expressed through a series of angular masses and triangular geometries. The museum is not designed as a singular monolith but as a dynamic composition where movement, light, and structure meet at shifting junctions. These points of intersection create bridges, voids, and planes that foster interaction and fluidity. The result is a space that feels both grounded and in motion a true nexus of form, function, and community.




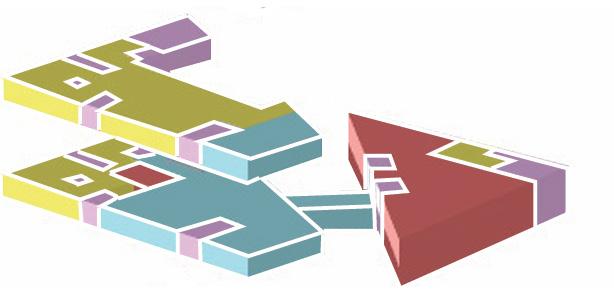
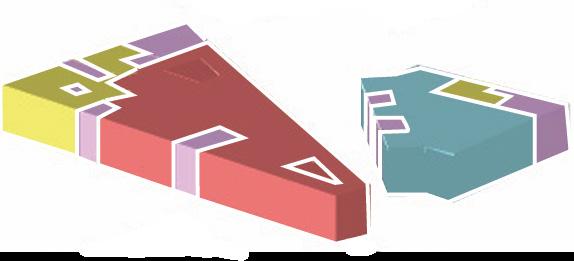

Form

Section A-A’


Material Expression: Tectonic Contrast & Texture
The envelope of Nexus is conceived as a tactile expression of its dual narrative—rooted in material contrast and spatial rhythm.
Block A: Charred Wood Cladding (Vertical)
This block features vertical charred wood slats, referencing both the site’s industrial memory and the idea of rebirth through resilience. The vertical orientation enhances the sense of height and rhythm, while the darkened finish adds warmth, depth, and an organic tactility to the museum’s expression.
In contrast, the adjacent block is wrapped in horizontal bands of travertine light, stratified, and elegant. The layering reflects geological processes and speaks to the permanence of cultural legacy. Its linearity emphasizes horizontality and anchors the form visually, while offering a soft, luminous counterbalance to the charred wood.
Green Roof
Green Roof
Green Roof
Open Staircase
Double Height Glazing
Sawtooth Skylight (North)
Sawtooth Skylight (North)
Sawtooth Skylight (North)
Art Installation Display Area
Bridges
Main Entrance
Public Forum (Amphitheater)
Indoor Garden Room
Travertine Cladding
Block B: Travertine Cladding (Horizontal)
Building Envelope


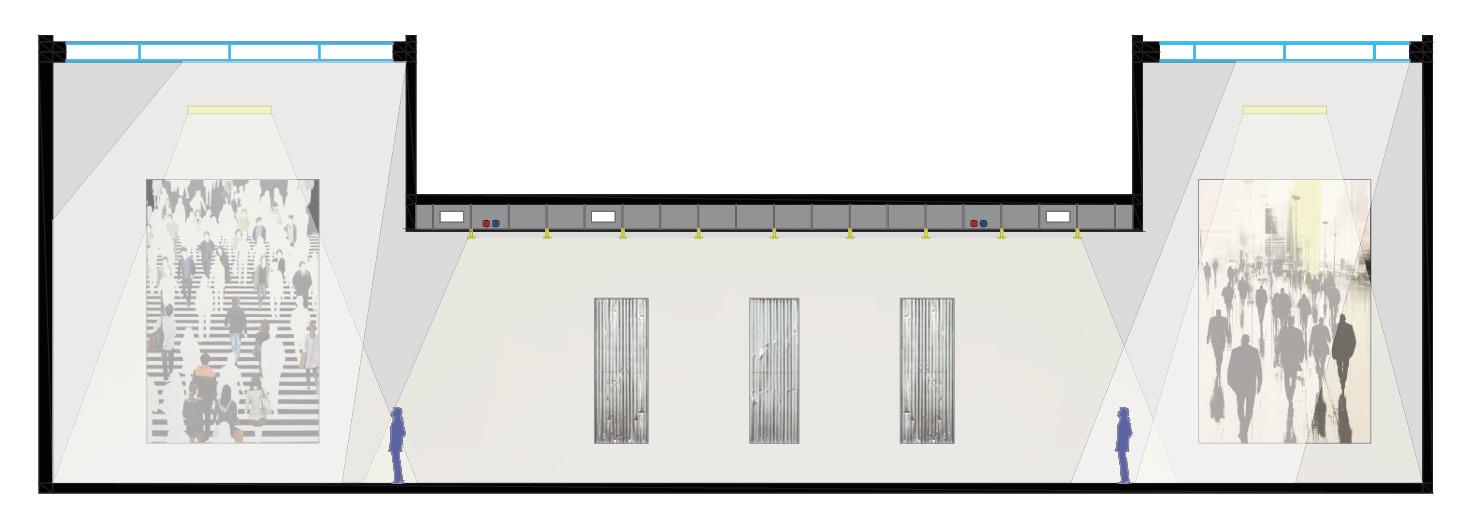

Nexus: Buffalo Contemporary Art Museum
Natural & Artificial Daylight Strategy
Art Gallery on Third Floor (Lantern Daylight)
Art Gallery on Fifth & Sixth Floor (Sawtooth Daylight, North)
Double Height Glazing for Art Installation Display
Natural & Artificial Daylight Strategy

View from Education Area Lobby and Bridge (Third Floor)


Sectional Model
Massing Model
5. Visava, Co-Living for Students






5. Visava, Co-Living for Students
Academic work from Bharati Vidyapeeth
Area: 110,000 sq. ft.
Location: Pune , India
Project Type: Residence, Educational
Software Used: Autocad, Sketchup, Illustrator
Introduction :
Visaava, the co-living space, caters to students and learners who faced hardships during COVID lockdowns.
It houses 200 residents in single, 4-bed, and couple-friendly rooms. Supporting facilities like dining, laundry, and a gym are provided.
A library block with an adjacent green park attracts residents and the public, as the campus offers a 24/7 open library.
A 400-capacity multi-purpose hall hosts events, including private functions to generate revenue.
Collaborative study zones and co-working spaces are integrated within the design, fostering an environment of knowledge exchange, networking, and community building.
Visaava aims to provide a comfortable and supportive living environment for those navigating the challenges of urban life Site Selection
5: Visava: Co-Living Space for Students


Land-Use Analysis
Land use analysis helps us to understand what kind of the precinct is around the site to take site level decisions . There are more no. of. Educational institutes and commercial supporting offices from where the user group come from The proximity to these institute is less so that students or other working people living in our site can maximum use bicycles and would prefer a walk
Road & Network Analysis
The road network analysis can be studied to know whether to give some site area for circulation .The main road leading to college is 500m apart from site . The site is well connected with many such road network and make it accessible from many ways. The more accessibility gives us a hint of providing a well design pathways around site for foot circulation and vehicular parking can be given less priority as the proximity to many other site around is more.
Mapping & Analysising Vegetation
The map beside have the trees and vegetation mapped to study the micro climate of the site . The more No. Of. Density of trees is seen towards east of the site which could help the site from harsh sunlight during dawn and early morning. There is more vegetation seen on our site as well which gives us opportunity to develop a green park responding to the Nalla flowing adjacent. This park can be further opened for people living surrounding and would add on to the experience of students life in site.





First Floor Hostel


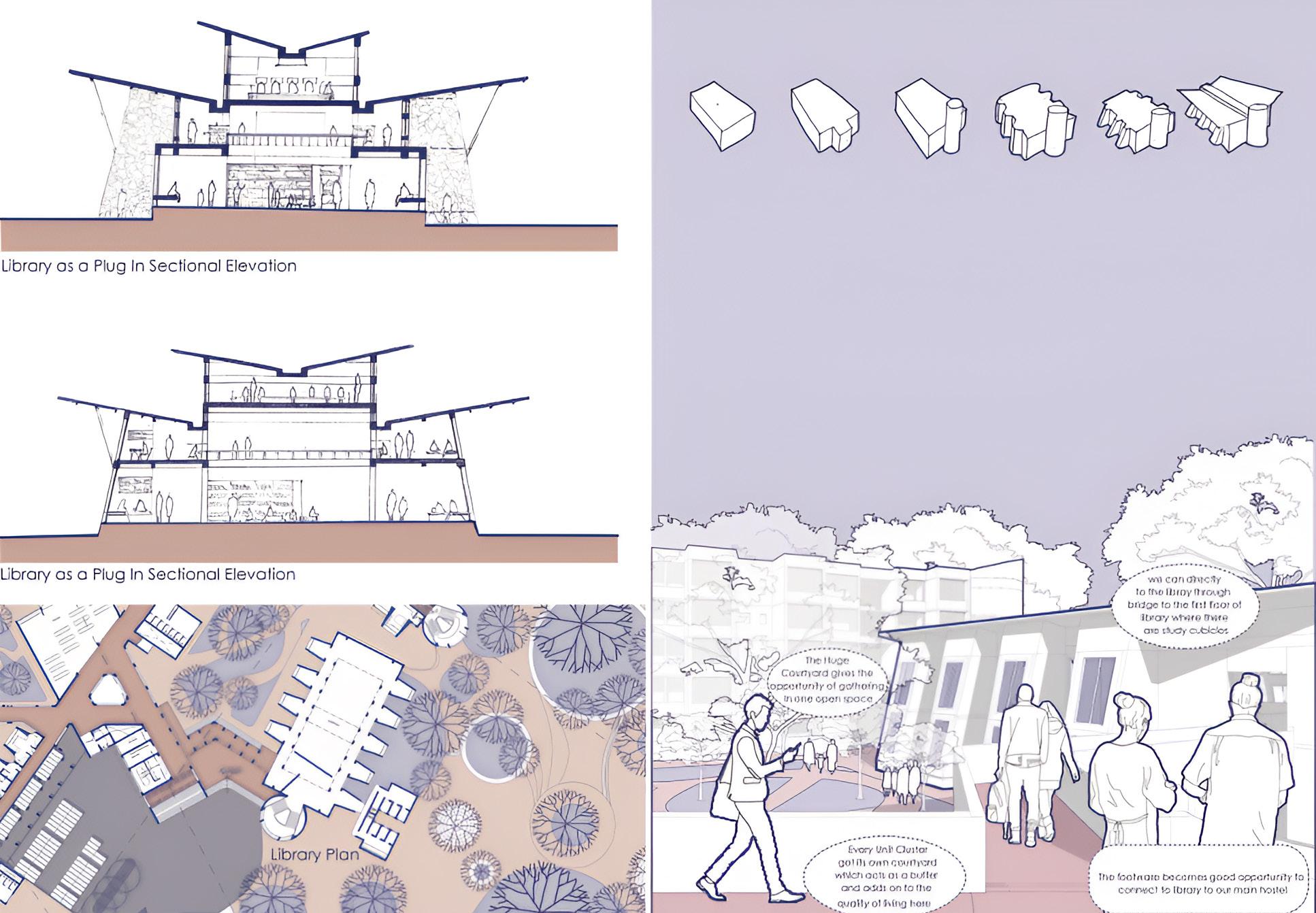
Visava: Co-Living Space
Library as a Plug in Sectional Elevation
Library as a Plug in Sectional Elevation
6. Miscellaneous : Sketches & Photography

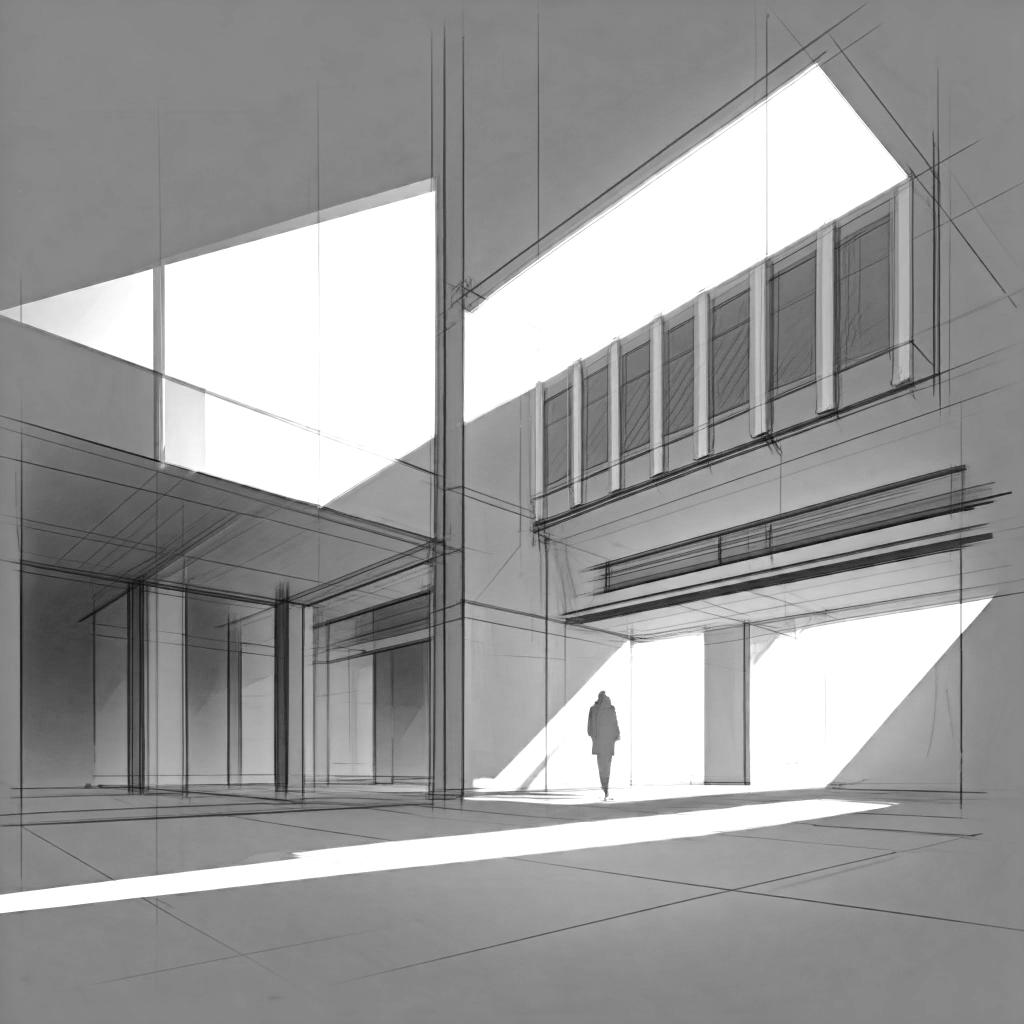


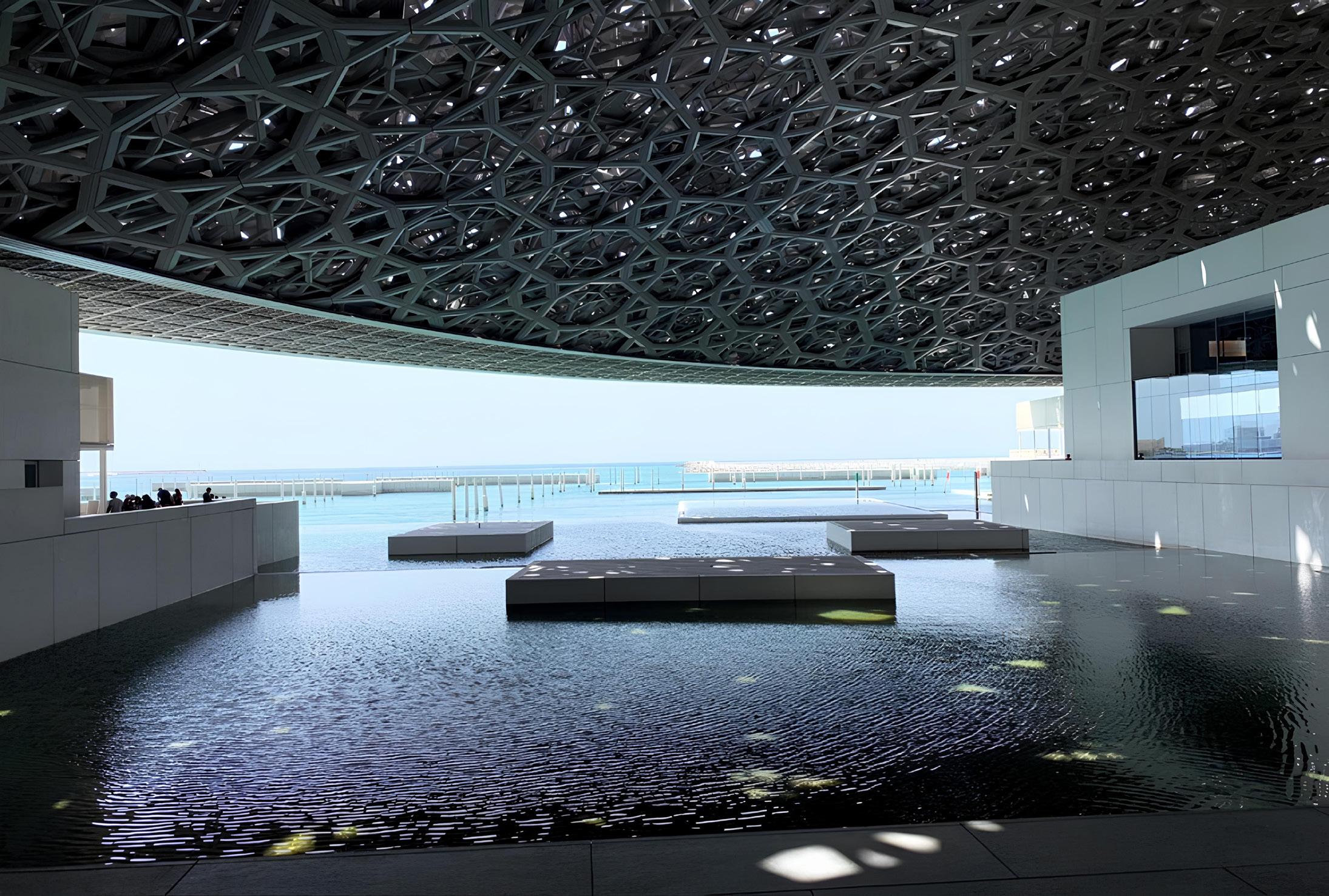
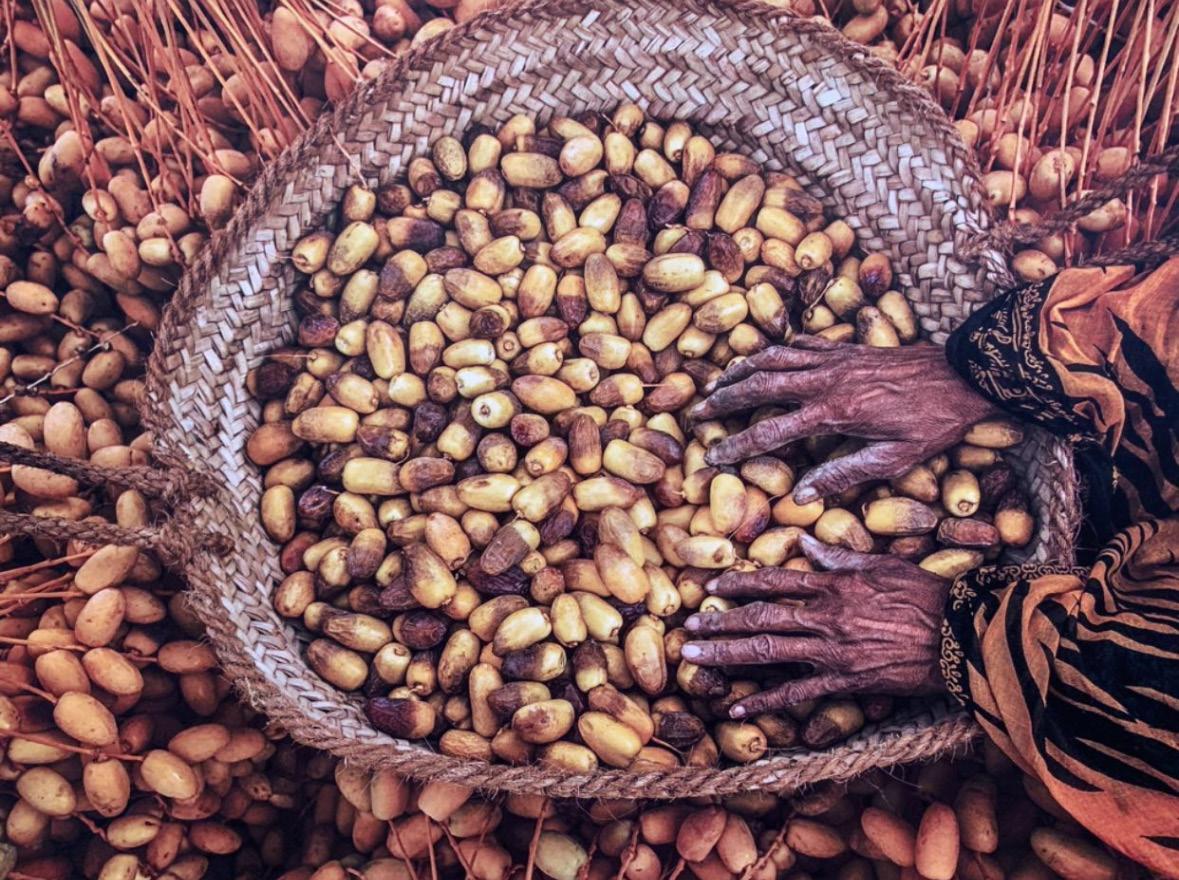


Photography



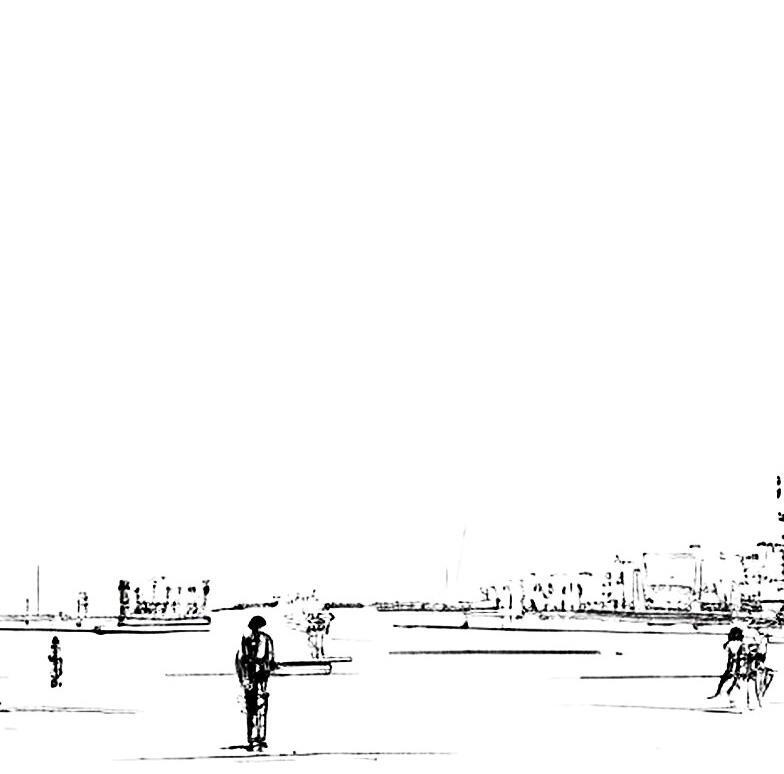
+1 (716) 808 2055 | csampat4@gmail.com
