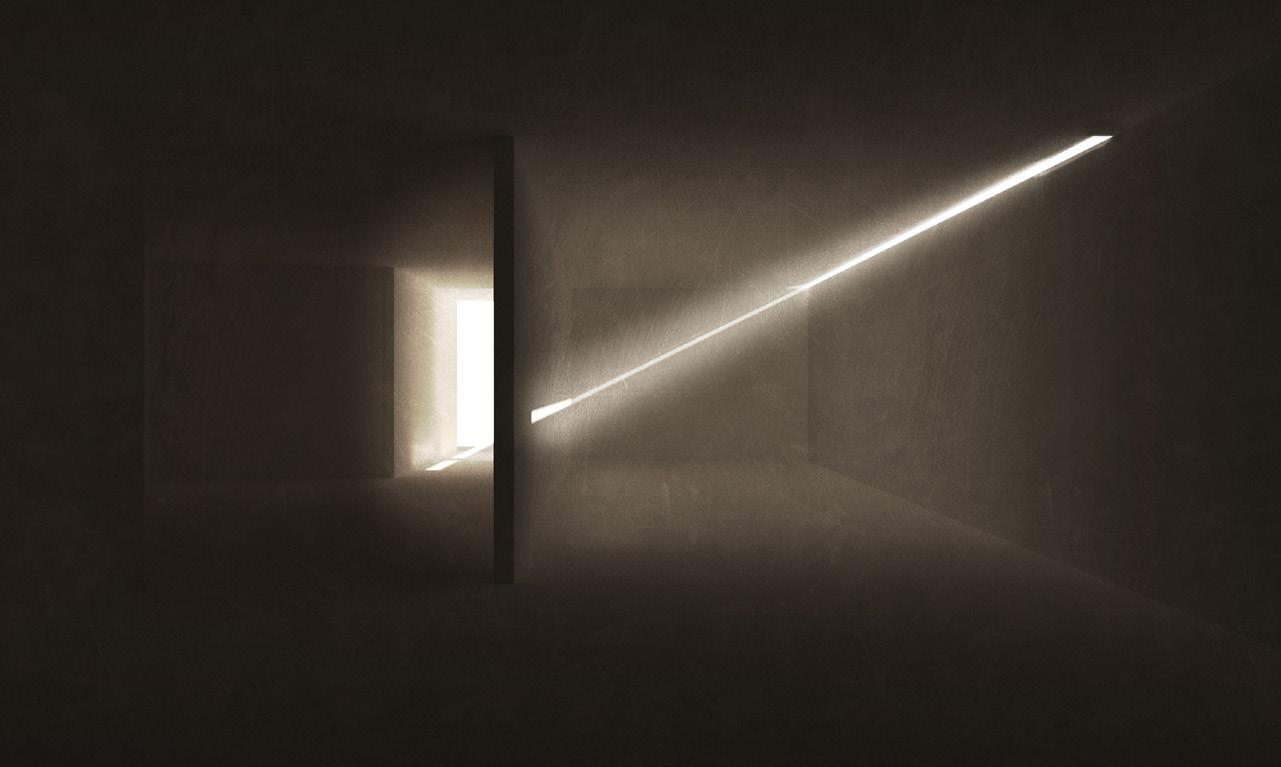
Collage Rendering
Content
Chapter A - Professional Works
- 01 Chiba-nian Tourist Center
- 02 Hyatt Vacation Club Resort
- 03 Residence Construction Document
- 04 Boutique Hotel Competition
Chapter B - Academic Architecture Works
- 05 Representation Cooper Hewitt Museum
- 06 Repair Infrastructure of care
- 07 Reunion Public Immigrants Library





02 Autograph Hotel Lobby
East Rutherford, New Jersey















04 Representation
Cooper Hweitt Museum
AAP CORE STUDIO
Instructor: Florian Idenburg, Karilyn Johanesen, SO – IL
Date: Fall 2022
Software: Rhino, Ps, Ai
The current layout and display methods at Cooper Hewitt confine objects to cages, limiting their ability to be interacted with from various angles, both physically and metaphorically. By treating design elements as artwork, their potential and impact are reduced. To truly understand their capabilities, we must approach these objects with the same embodied perspective as the Hewitt sisters. This means re-imagining display methods to reflect the embodied potential that these objects contain. Our team has designed a space that allows for multiple ways of viewing these design elements, emphasizing the bodily relationship between the viewer, the objects, and other viewers. This re-appropriation and de-contextualization of the objects allows the viewer to create their own connections between objects and other viewers. The museum then becomes a ground for collaborative and independent learning. Our project situates itself as a surreal cloud hovering above the Carnegie mansion and as a blank wall on the Northwest corner of the house, re-framing the mansion itself as a design element.

The 5th Ave
The main traffic road, used by both local residents and tourists, poses a significant challenge that the museum must address. However, the road also presents a valuable opportunity for the museum to introduce itself and engage with the public.
The Open Garden
The Cooper Hewitt Museum provides a garden for the neighborhood, which serves as a significant attraction for visitors. This feature is also the reason why the new museum extension is elevated above ground level.
Guggenheim Museum
Museums can serve as city icons through their unique characteristics. The Guggenheim Museum exemplifies this with its distinctive spiral form, which also serves as the exhibition space. Not only is the museum recognized for its impressive and playful facade, but its spatial design and layout also redefine the exhibition experience in a meaningful way. This makes it an excellent case study for rethinking how museum architecture can create a more enjoyable experience and foster stronger engagement between visitors and the displayed collections.
Visual Engagement Opportunity
Museums can serve as city icons through their unique characteristics. The Guggenheim Museum exemplifies this with its distinctive spiral form, which also serves as the exhibition space. Not only is the museum recognized for its impressive and playful facade, but its spatial design and layout also redefine the exhibition experience in a meaningful way. This makes it an excellent case study for rethinking how museum architecture can create a more enjoyable experience and foster stronger engagement between visitors and the displayed collections.
The Central Park


Object exhibited as ceiling
The project aims to encourage a renewed appreciation for museum experience by creating dynamic systems of view. I seek to broaden the methods of interaction with design elements through dynamic curation and exhibition space. Inspired by Le Corbusier’s the surreal house, the intervention are capable influent the engagement between object and human body.

Object exhibited as storytelling


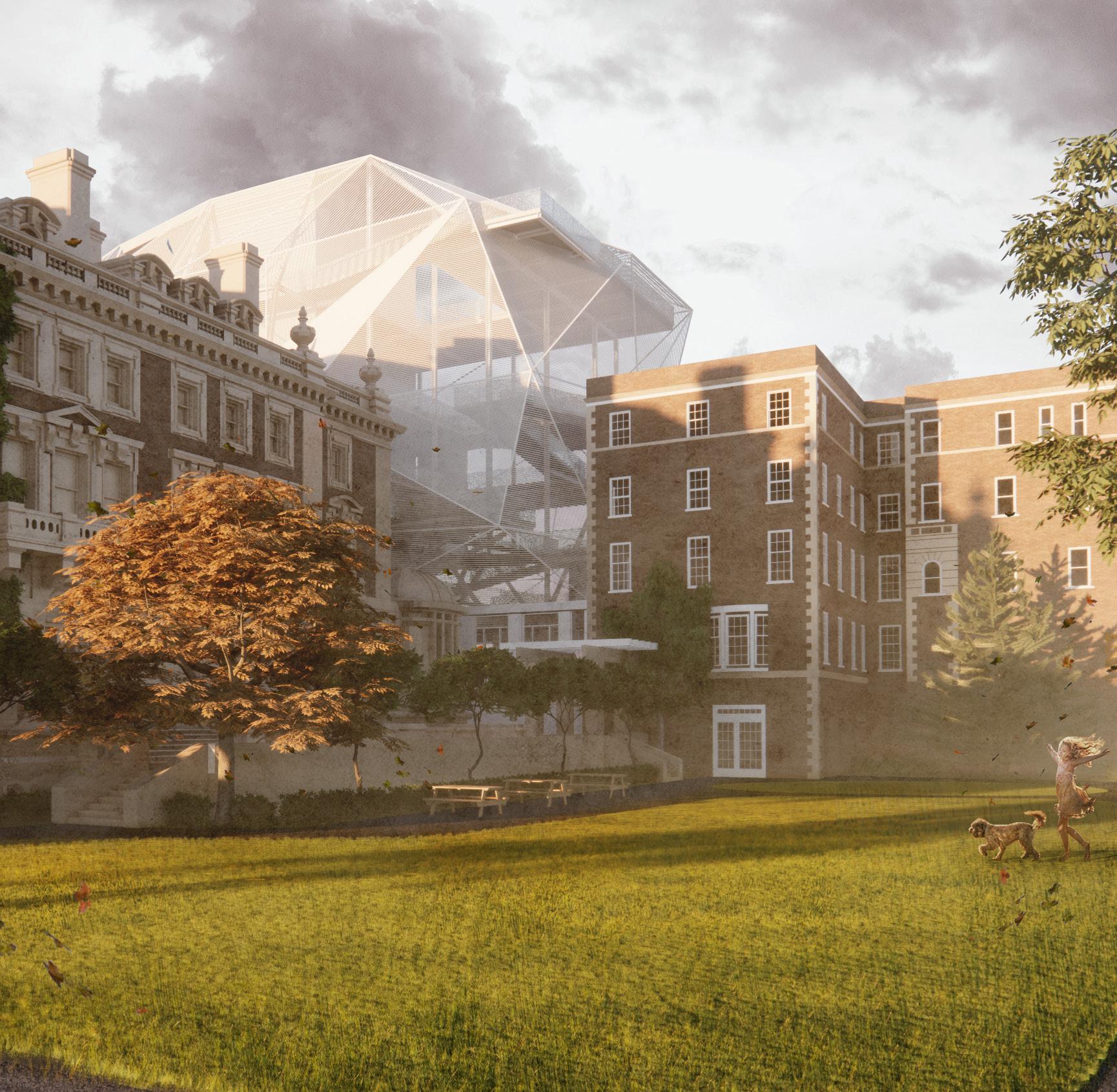

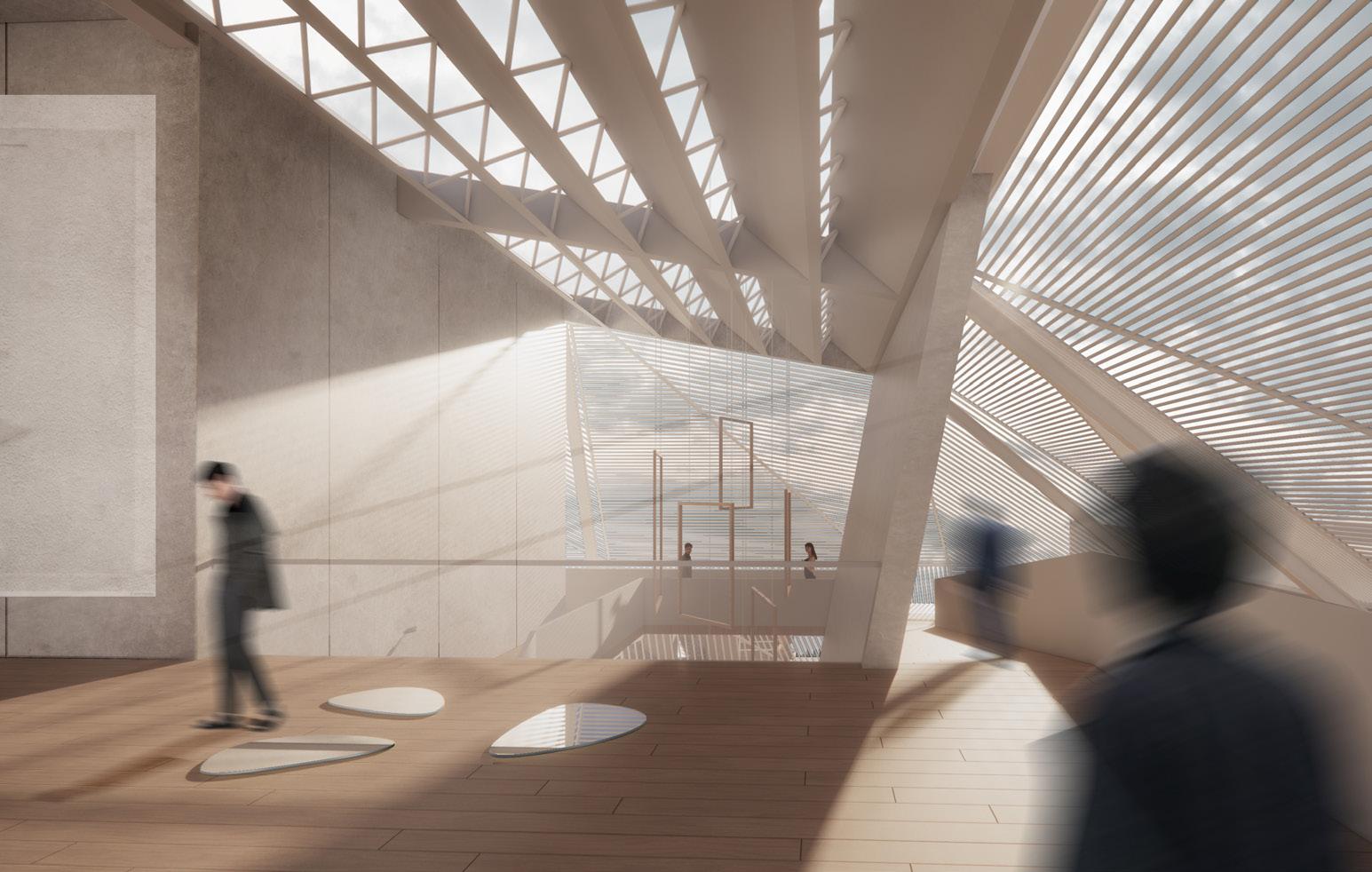


05 Repair
Infrastructure of care, Niagara Fall
Social Engagement Studio
Instructor: Tao Dufour, Suzanne Lettieri
Date: Fall 2021
Software: Rhino, Grasshopper, Ps, Ai
In 2019, the removal of the Robert Moses Parkway brought to light the longstanding tensions between the local community and its infrastructure, dating back to the 1940s. The project addressed a key issue: the parkway had disrupted the connection between the community and its surrounding environment. Over time, this infrastructure became a dead space within the city—neither easily accessible for public use nor an efficient utilization of land resources. Moving forward, we are exploring ways to re-purpose infrastructure spaces as tools for recovery and reconciliation. This initiative seeks to uncover the potential of these spaces to serve society by integrating art and cultural programs. Our goal is to transform what was once an infrastructure of domination into an infrastructure of care.








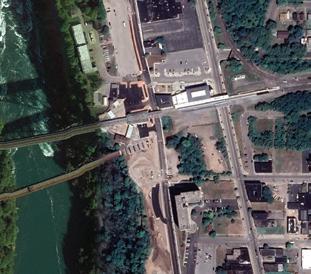








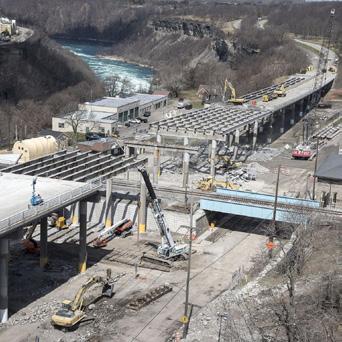





06 Green Loop
Los Angeles Drive-through Urban Farm
In Los Angeles, a city defined by its car-centric culture, “GREEN LOOPS” transforms the traditional drive-through experience into a conduit for sustainable agriculture. This vertical farm reimagines fast-food paradigms, offering residents access to fresh, locally grown produce without leaving their vehicles.
Central to the design is a modular truss superstructure, enabling adaptability across various urban sites and facilitating vertical expansion to meet evolving community needs. Beneath this framework, the site is organized into three primary zones: cultivation, processing, and community engagement. Suspended circulation pathways, including an experiential driveway and a visitor corridor, traverse the cultivation areas, providing immersive views into the farming process while maintaining biosecurity.
Integrating automation, a conveyor system transports robotically harvested crops directly to processing units, streamlining the journey from farm to table. Beyond food production, “GREEN LOOPS” serves as an educational hub, inviting the community to engage with urban agriculture and fostering a deeper connection to food sources. By merging the familiarity of drive-throughs with the innovation of vertical farming, “GREEN LOOPS” offers a scalable model for sustainable urban agriculture, addressing food deserts and promoting community well-being in the heart of Los Angeles.



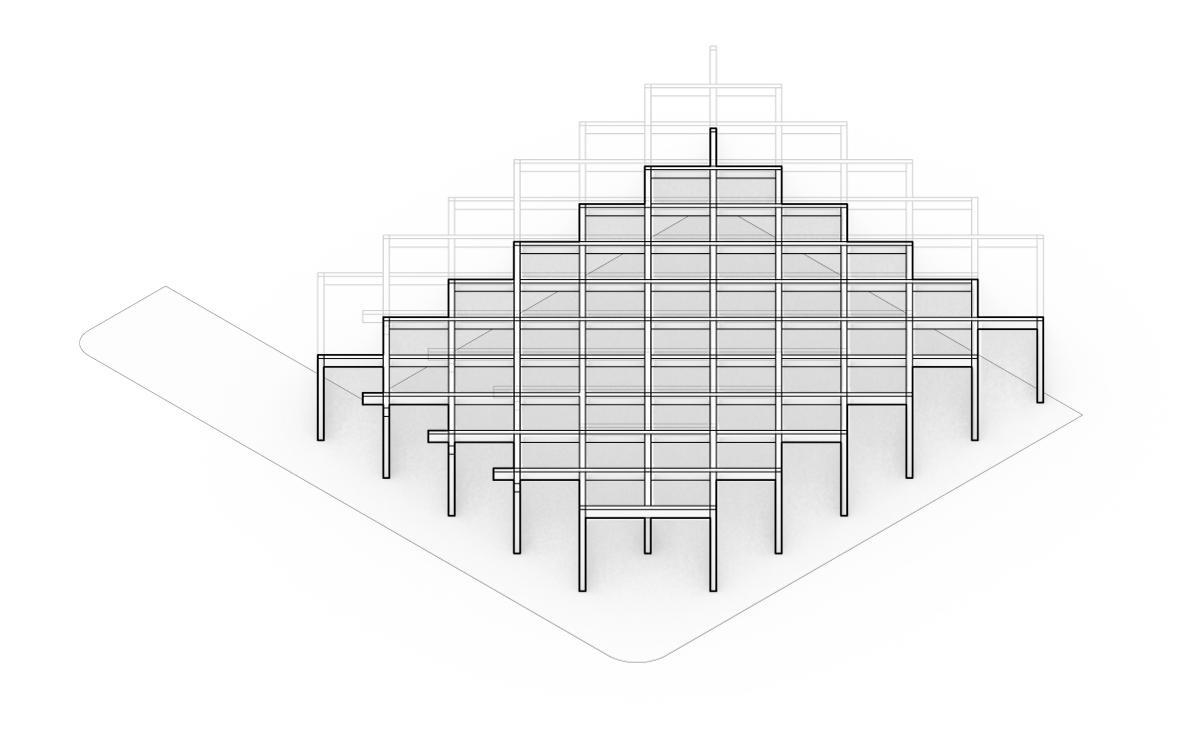


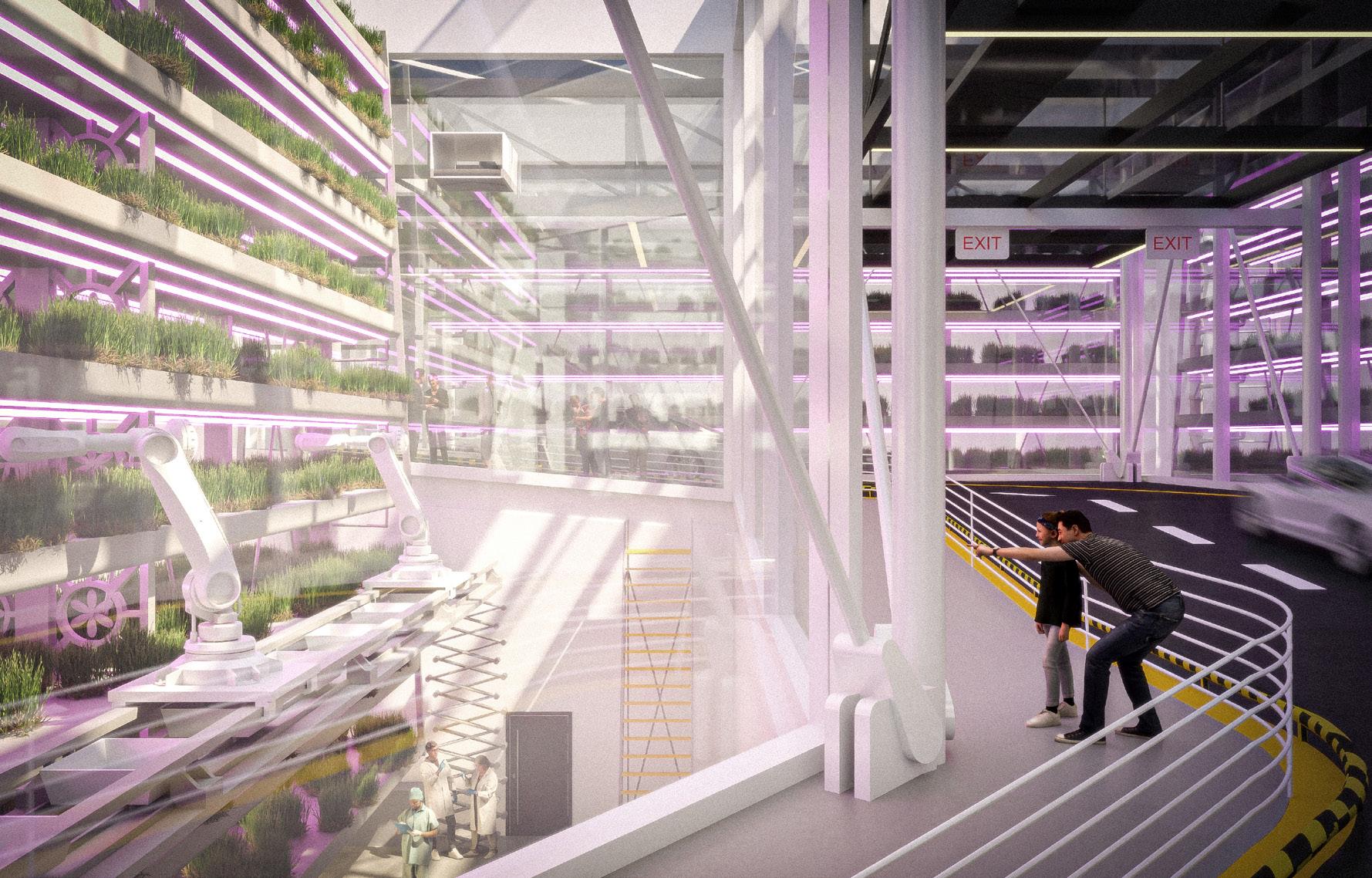


07 Reunion
Philadelphia Immigrants Library
AAP CORE STUDIO
Instructor: Leslie Lok, Martin Miller
Date: Spring 2021
Software: Rhino, Grasshopper, Ps, Ai
Philadelphia is a city with a rich history of immigration and cultural diversity. A library that serves all residents, particularly new immigrants, offers an extraordinary opportunity to help them integrate into the local community. It provides a space for continuous education, a study area for language training, and a social hub for cultural sharing. Our design approach begins with organic bubble forms that are integrated with an effective circulation system. The library establishes an appropriate spatial order to accommodate various programs. Through iterative processes such as sunlight study and contextual research, we optimize spatial legibility and availability, ensuring the library is easy to navigate and use for all.





Concept: Reunion, Reunited, Rejoin

Circulation Study Diagram

Parameter: Ramp and Circulation

Angel Parameters on wall





Ground Floor Plan
01. Entry & Exit (EAST)
02. Auditorium Room
03. Kids Library

04. Stack Library (NORTH)
05. Entry & Exit (WEST) 06. Media Library
Stack Library (SOUTH)
Mix Chamber


08 Sunflower Tower
Skyscraper experiment design
Group Work
Date: Fall 2023
Site: New York, New York
The project aims to pioneer an innovative approach to designing a skyscraper within the Cooper Hewitt Museum. This multifaceted tower integrates diverse programs, such as a museum, offices, residences, and commercial retail spaces. With a proposed height of 1240 feet, the tower’s design centers around a unique core design featuring two intersecting rectangular volumes as the primary structure. Employing Grasshopper for structural optimization, we meticulously craft a spatially rational order to accommodate various programs seamlessly.





Structure optimize process
The fundamental design comprises a cross shear wall volume. Leveraging Grasshopper for simulation, we fine-tune the shear wall structure. The script efficiently trims non-functional areas, retaining only the essential structural components as a cohesive tree spine.
Subsequently, we proceed to trace the structural pattern and refine the geometric logic through a grid and diagonal system. Building upon this diagonal and grid framework, we generate circles to finalize the shear wall design.


plan

Residence plan

plan





