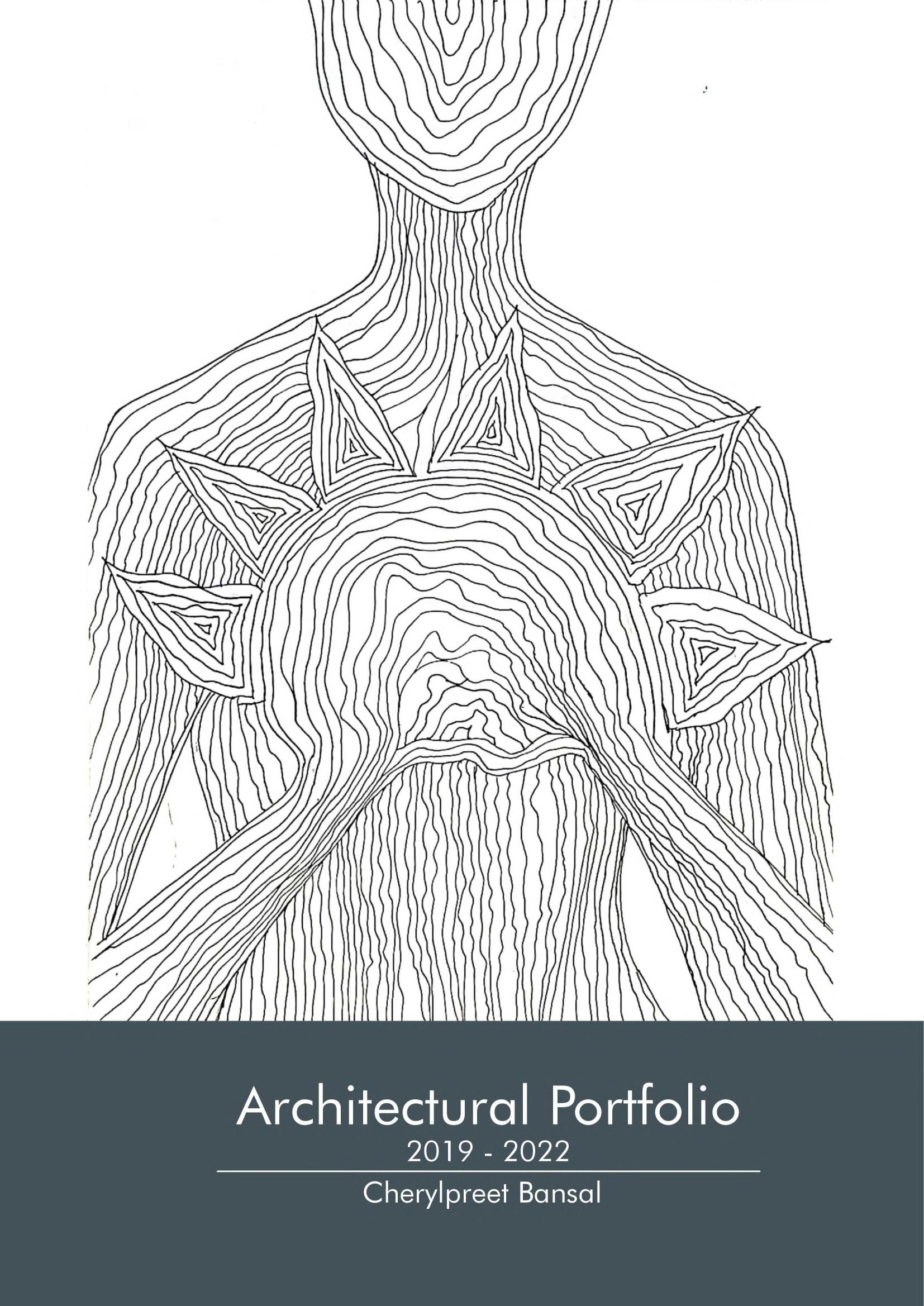
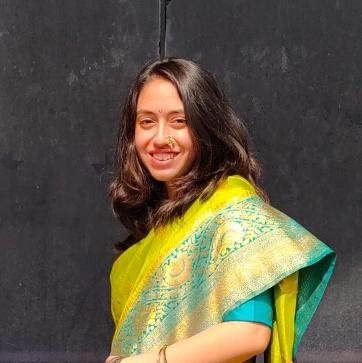
ABOUT ME SOFTWARE SKILLS EDUCATION Vray Autocad I am Cherylpreet Bansal, currently studying in the Fourth Year of Architecture at Vivekanand Education Society’s College of Architecture. I approach design in a creative and detail oriented way to get the best possible solution of a problem. I look forward to learn new skills and evolve, exploring possibilities through this internship. 2002 Born Christ Church School, Mumbai 2017 2019 D.G.Ruparel Junior college Present Vivekanand Education Society College of Architecture HOBBIES Sketchup RhinocerosPhotoshop Illustrator Indesign Revit Excel Corel draw Climate consultant Powerpoint Archicad Q.G.I.S PhotographyMaking music Sketching/ painting Model Making Singing Graphics
Architecture. best Society’s PERSONAL INFORMATION Making WORKSHOPS Resin Art Hands On Bamboo Construction Model Making and Origami Wall Painting Hands on Brick Masonry Graphics Workshop Climate Responsive Architecture Product Design Model Making With Wood Furniture Design SEMINARS ICHH Exploring Design Thinking Architecture and lm Making Architectural Photography Alternative design technologies Positioning biodiversity Biomimicry QGIS Design for Greater Efciency PUBLICATIONS CO - CURRICULARS Member of the Publications Team 2019 - 2021 Member of the college Social media Team 2019 - 2021 Active member of College Music Club Rajasthan Tour Book Newsletter - March 2021 Graphics for College Social Media 27 - 01 - 2002 +91 8369595502/9422281881 cherypreet.bansal@gmail.com @cherylpreet._ 202, Yashwant Smruti, Prashant Nagar, Naupada, Thane West, 400602. Hindi, English, Punjabi, Marathi
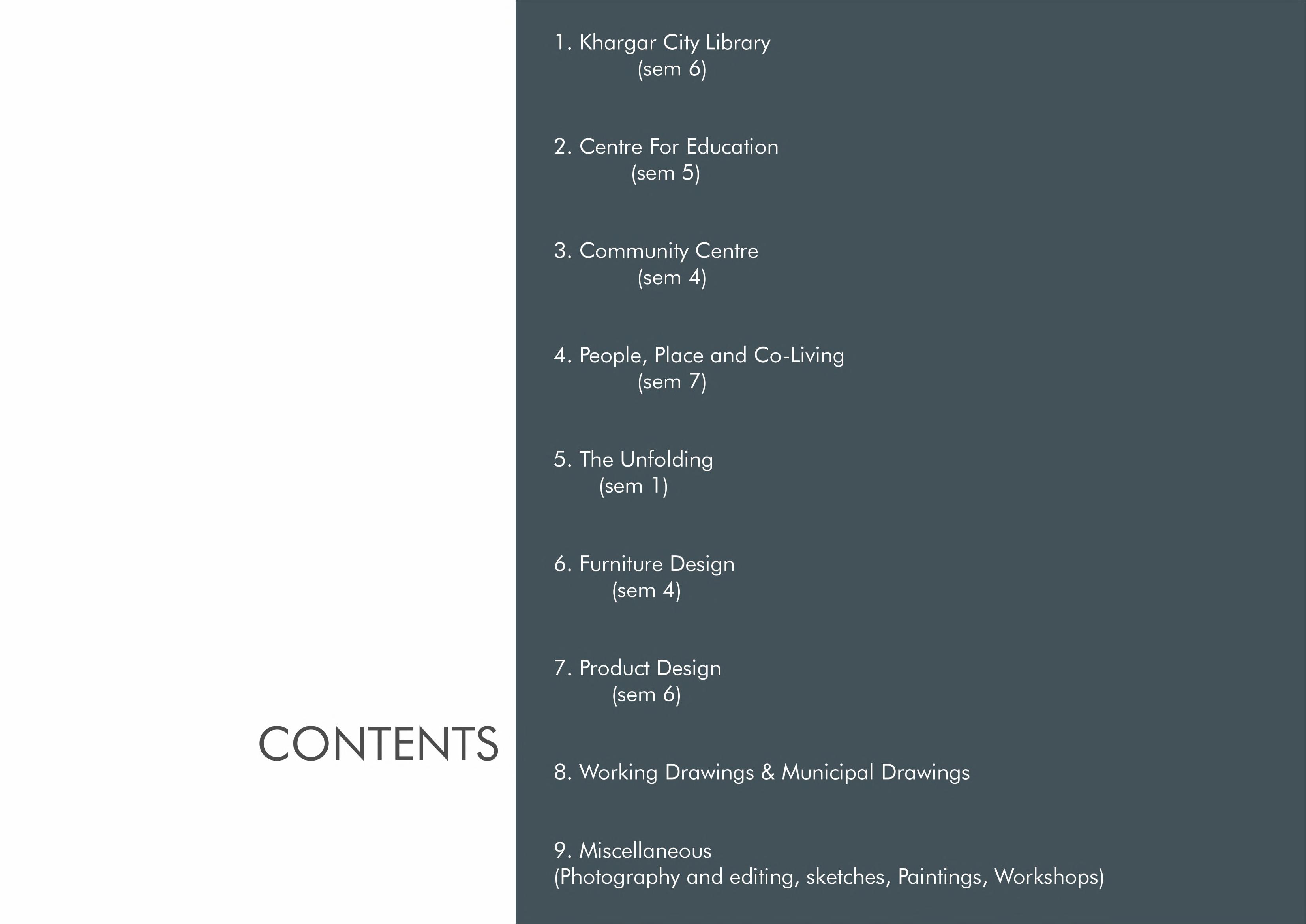

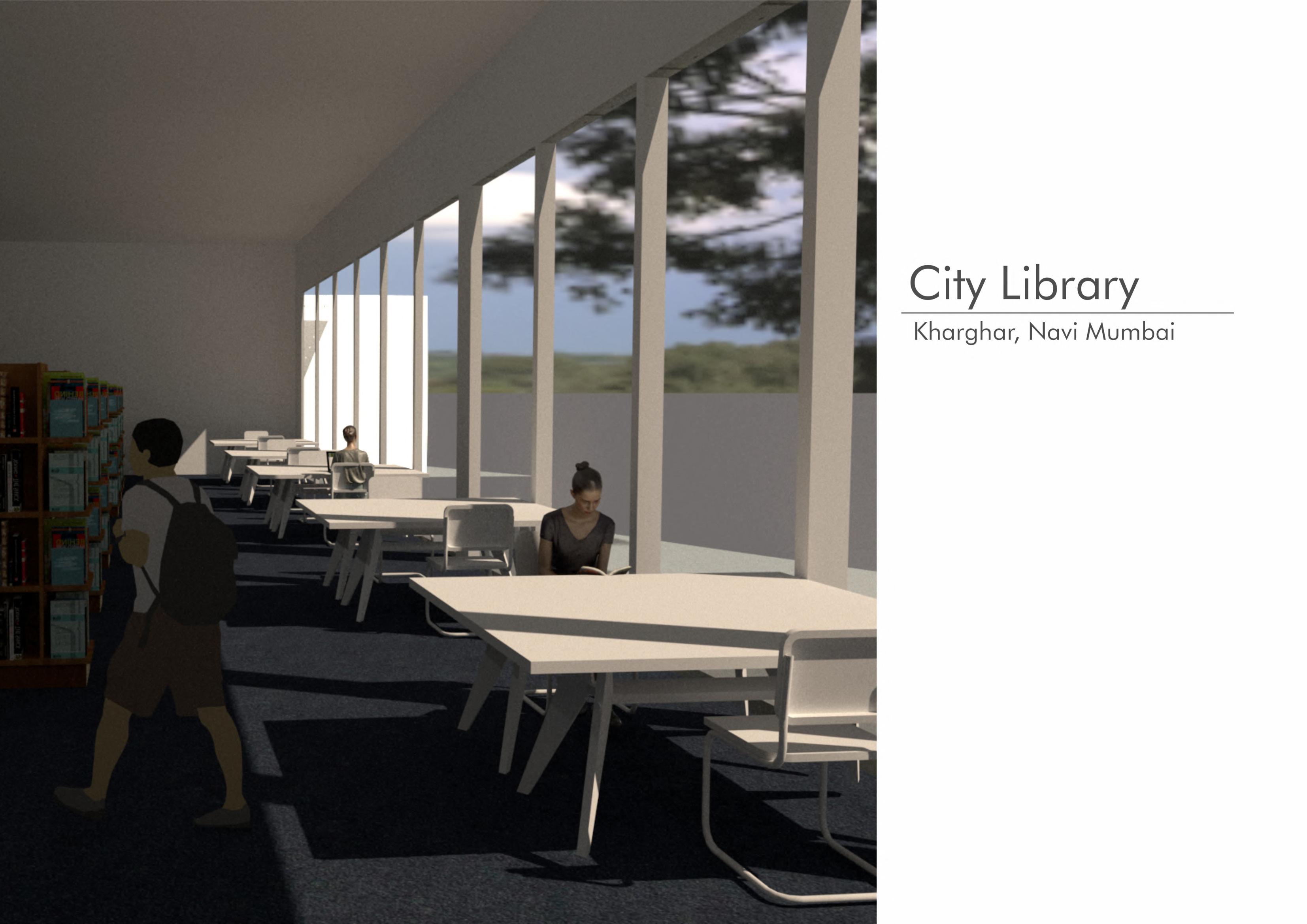

City Library
Kharghar, Navi Mumbai
Located at Utsav Chowk, Kharghar, The City Library is designed as an important centre providing different means of access to knowledge in forms of books and digital media along with a variety of interactive space for an array of activities for the users.
The design aims to revive traditional public library while providing a conductive learning and interactive social space.
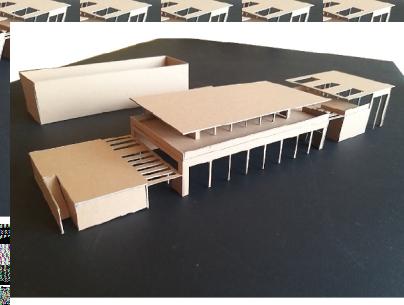
The center follows modern architecture style and aims not only to provide access to knowledge but also on the exchange of knowledge through interaction between diverse groups of people by creation of spaces such as public plaza and skate park within the site, aiming to inculcate a culture of learning in every sense.
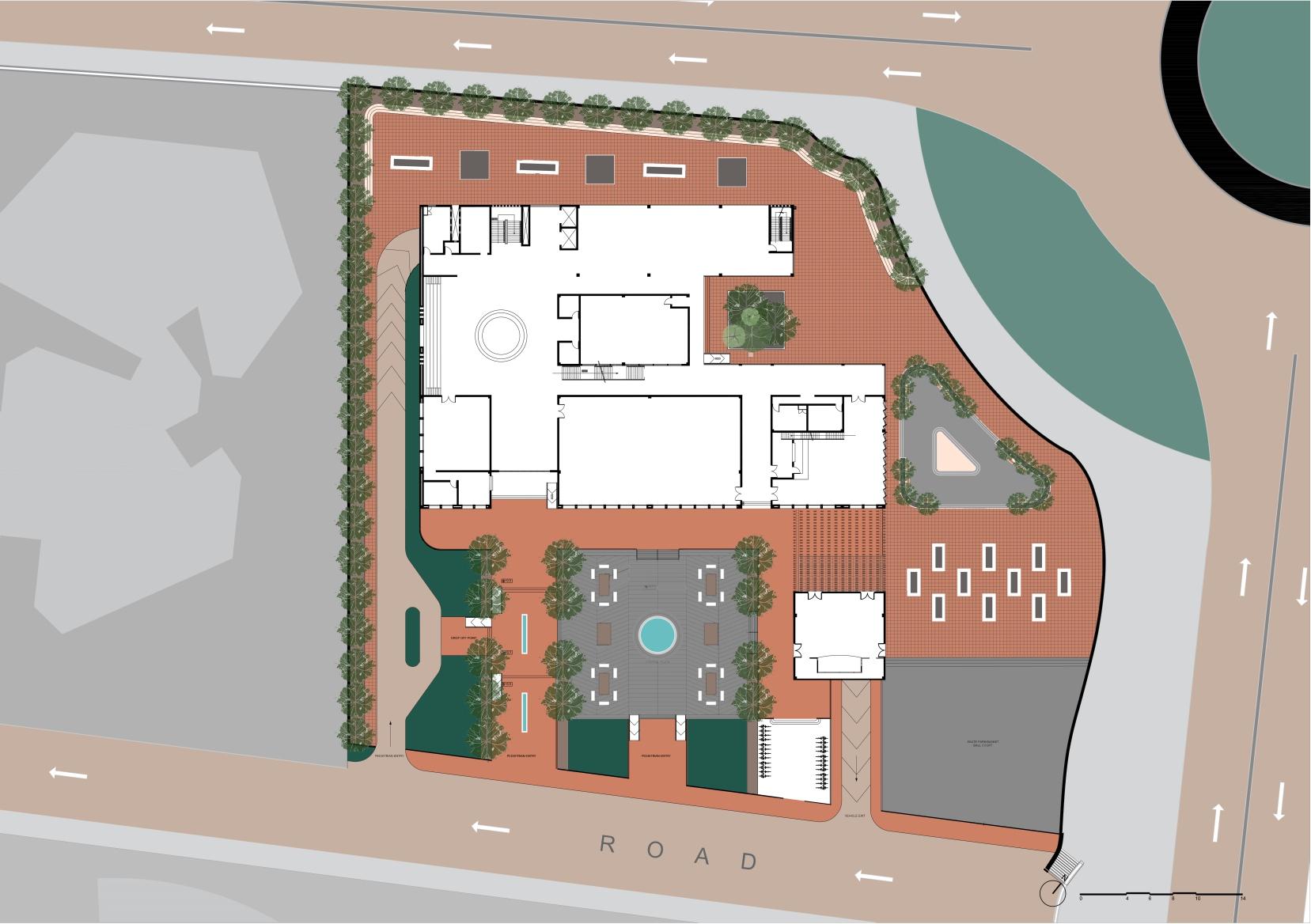
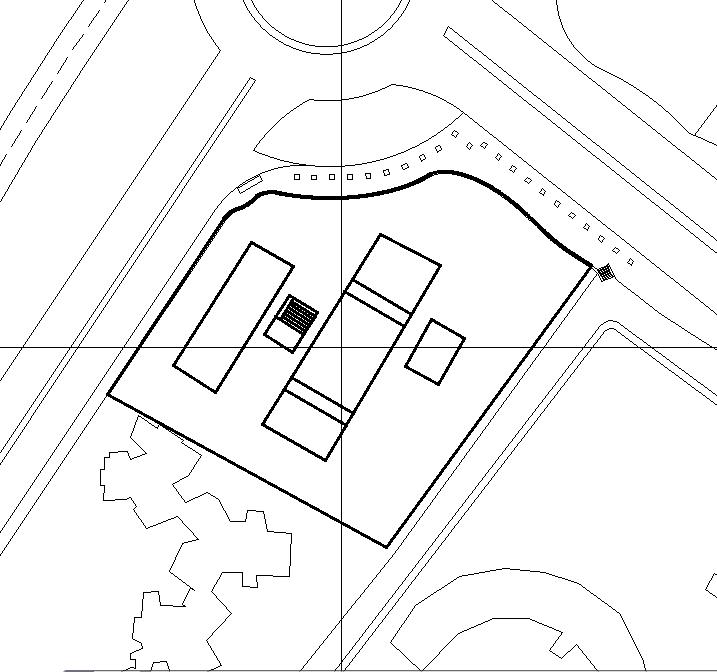
Form Development
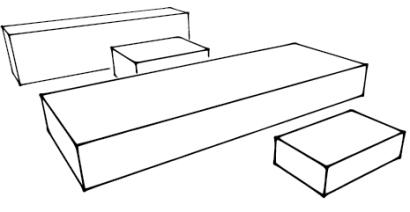
Initial massing
Cutouts for circulation
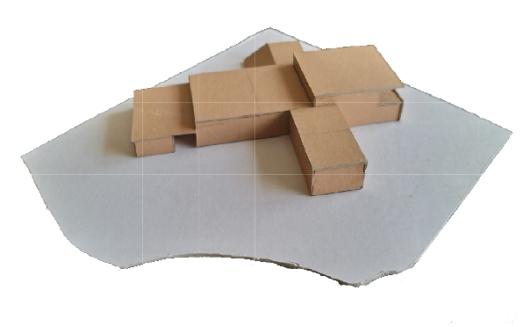
Adding shading and creating openings

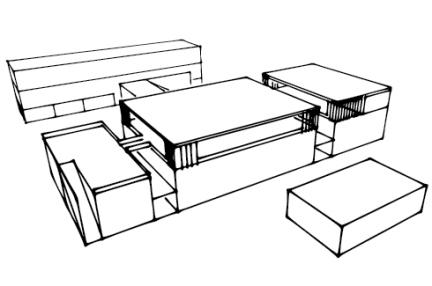
Natural light and Ventilation
Use of cavity walls and double glazed windows to provide better
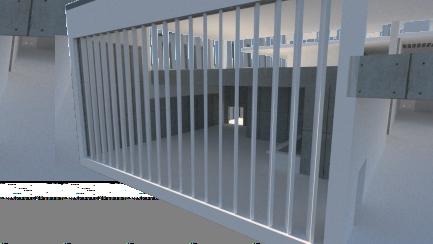
insulation
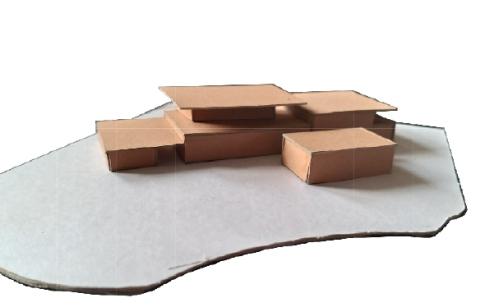
use of ns oriented towards north to allow inow of north light in
areas
Use of diffused skylights to provide natural lighting to most areas hence reducing the cost of articial lighting during daytime
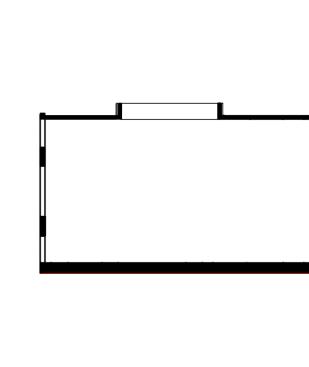
thermal
reading
Orienting the structure 45degree to the window direction for optimum ventilation
openings with ns oriented to intake north light for indoor spaces
Adding vegetation to reduce the noise coming from road side
Response to site conditions


SITE PLAN
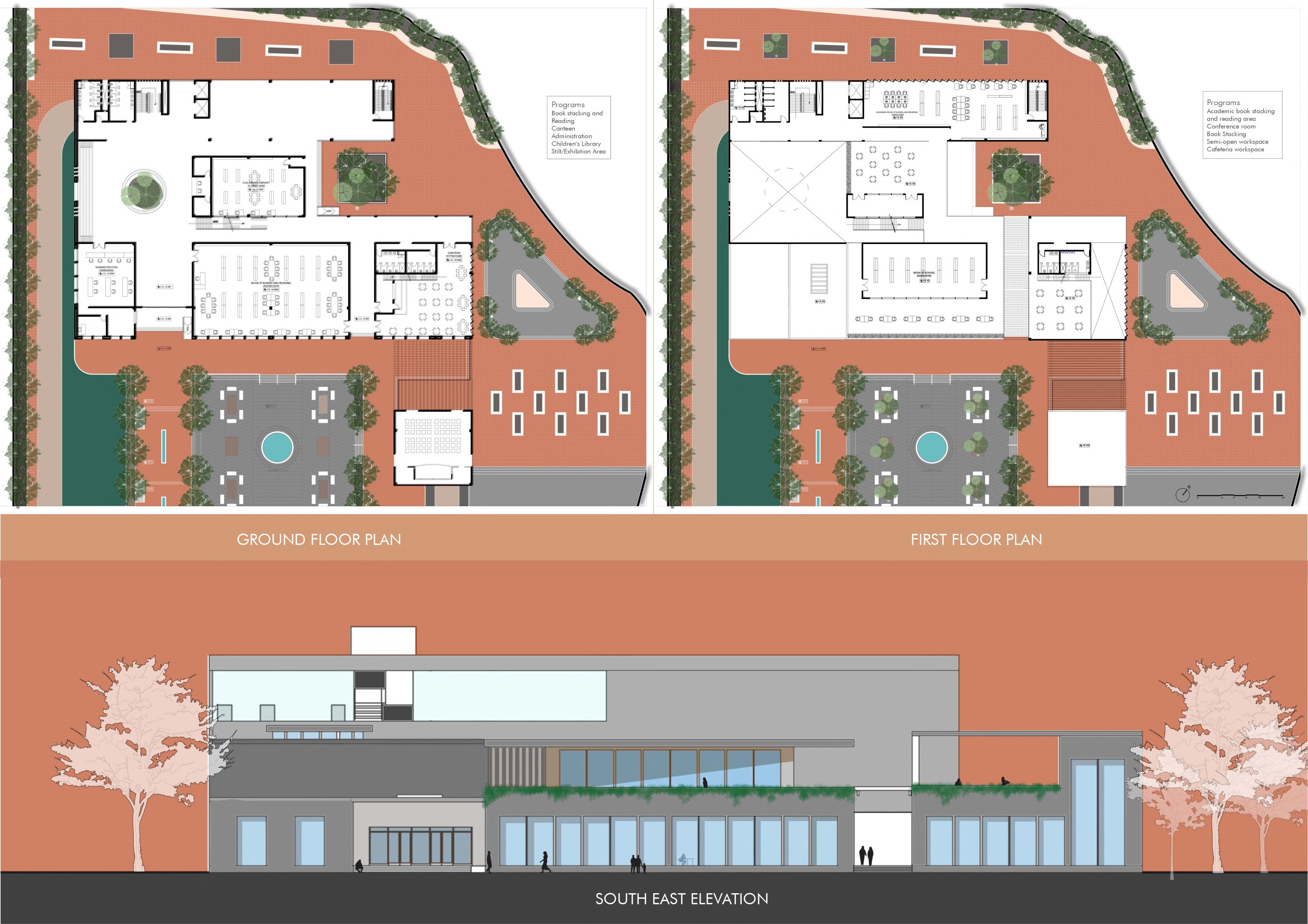


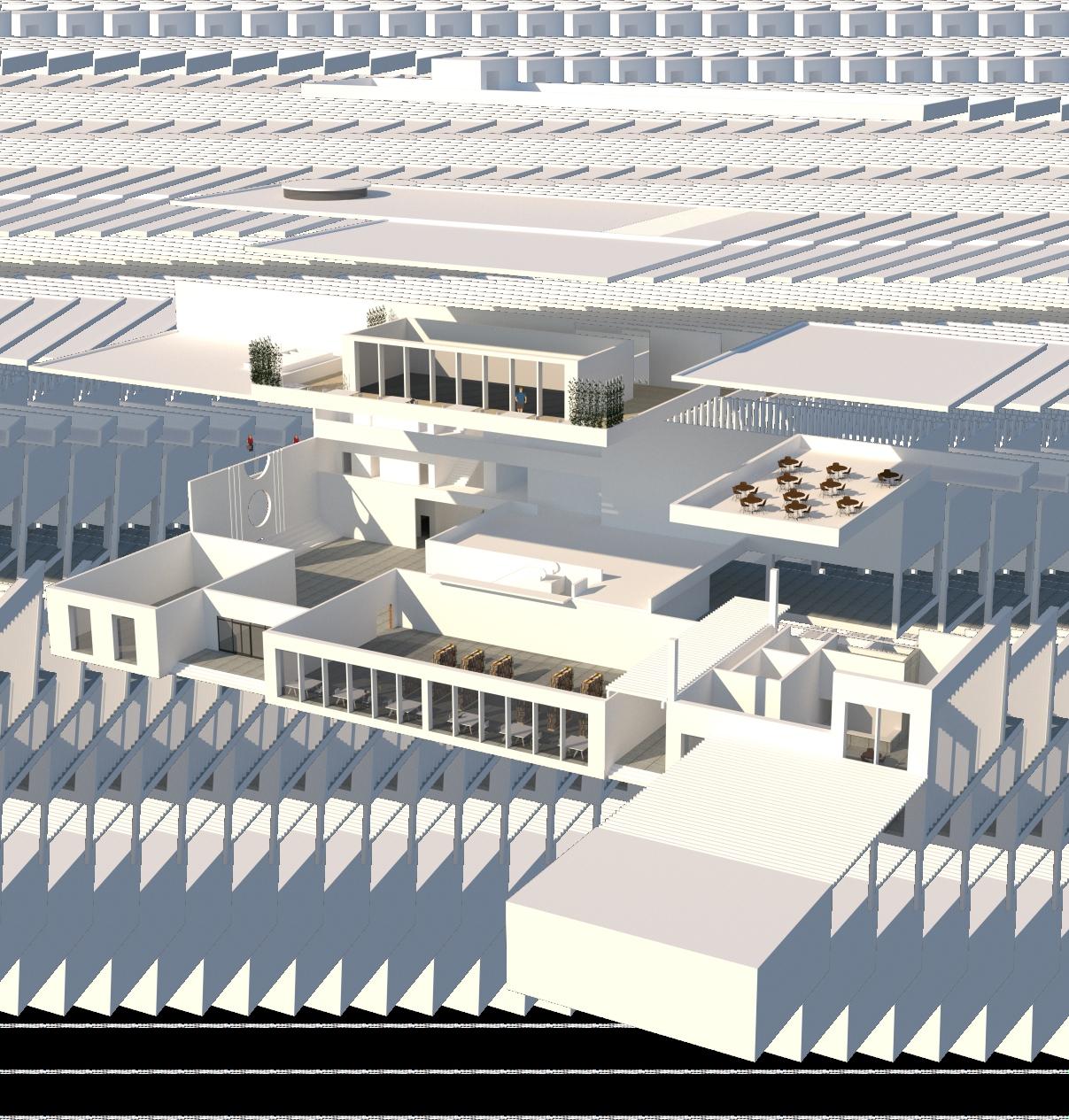

Book Stacking Book Stacking and Outdoor Workspace BA Exploded View 1. 3. 2.


SITE SECTION Academic Library Exhibition Area Academic Library Children’s Library Stacking and work space Basement NORTH ELEVATION 1) Semi-open work space


100MM DIASTORM WATER DRAIN 600X4000MM CONCRETE PAVER BLOCKS BEDDING 50MM 100 MMTHICK STONE OPEN-GRADED BASE 150 MMTHICK STONE SUBBASE NOSING REBAR REBAR HORIZONTALSLAB BARS INTOADJACENTWALLS STEELHANDRAIL STEELGRATE DETAIL A 600X4000MM CONCRETE PAVER BLOCKS BEDDING 50MM 100 MMTHICK STONE OPEN-GRADED BASE 150 MMTHICK STONE SUBBASE CASTIRON RAILING CONCRETE FOOTING DETAIL B LANDSCAPE DETAILS 2) Double height cafeteria Vehicular entry to basement parking Pedestrian entry to Library

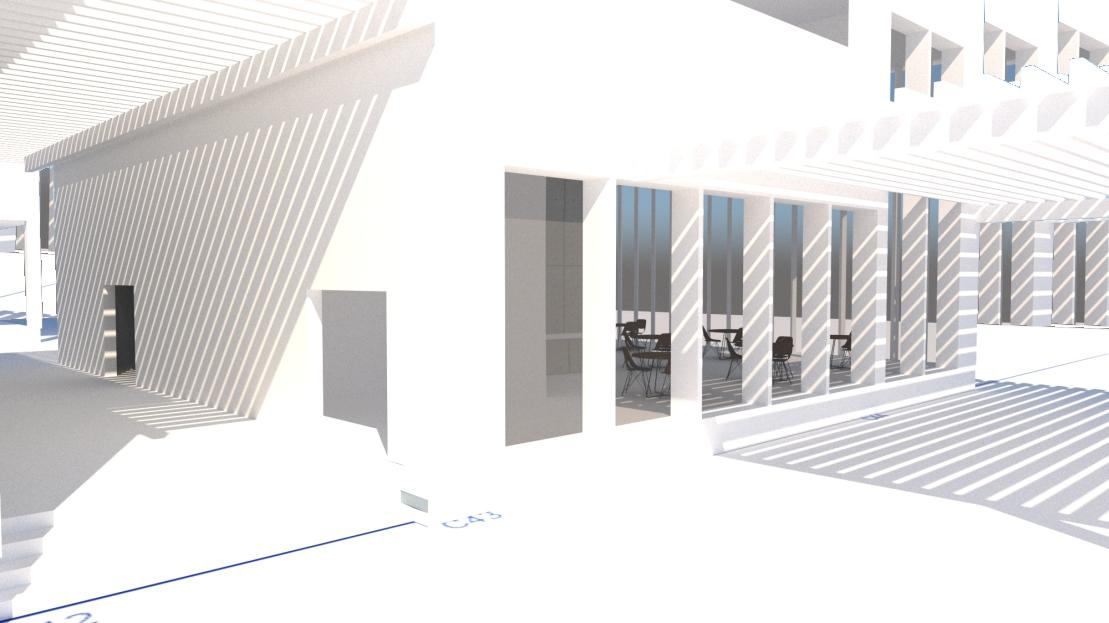


3) Semi shaded transition spaces Front View
Pedestrian entry to Public Plaza
Cycle stand
Exit from basement parking
Skate park
Public Plaza
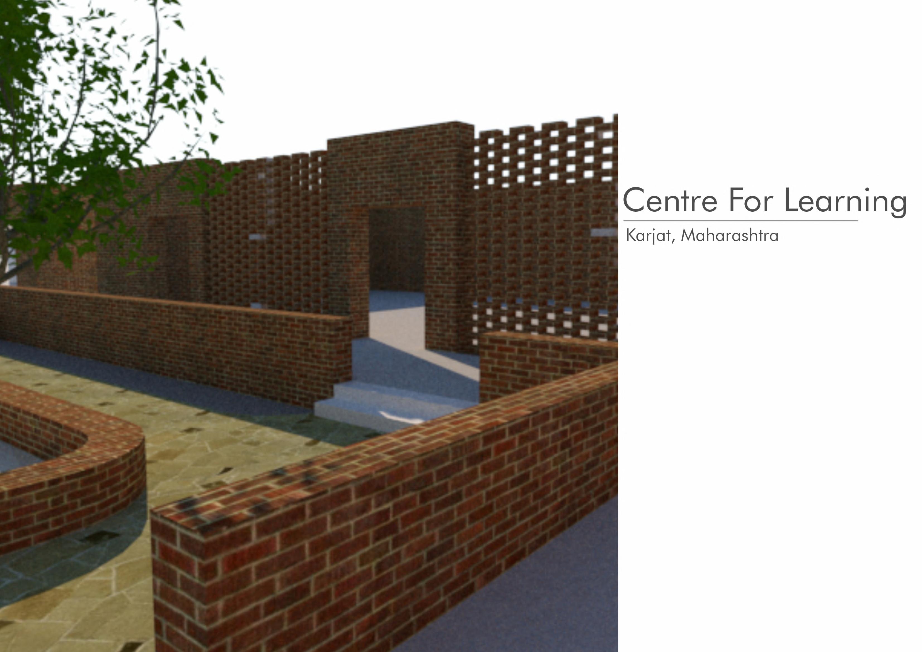

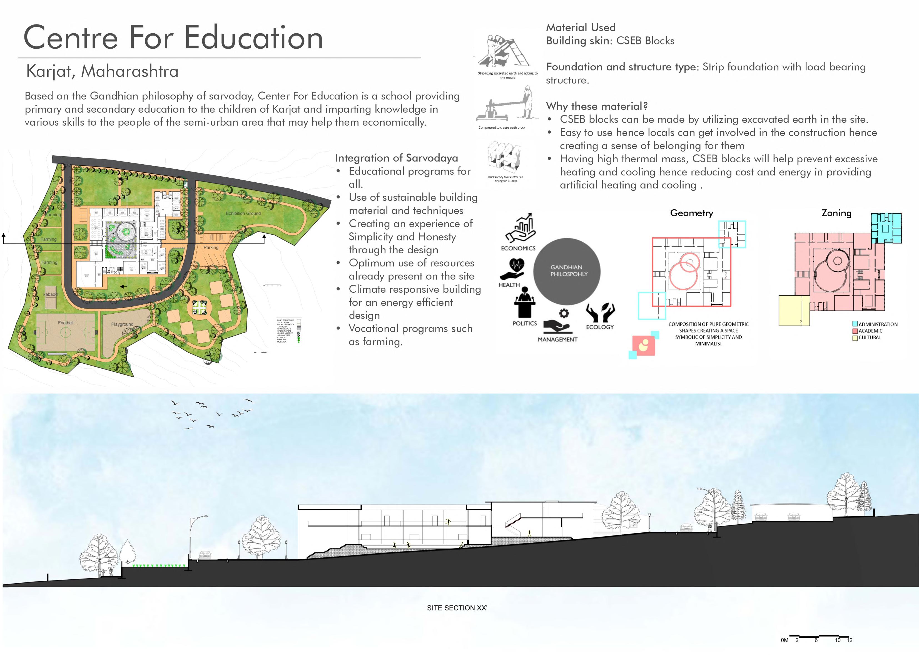



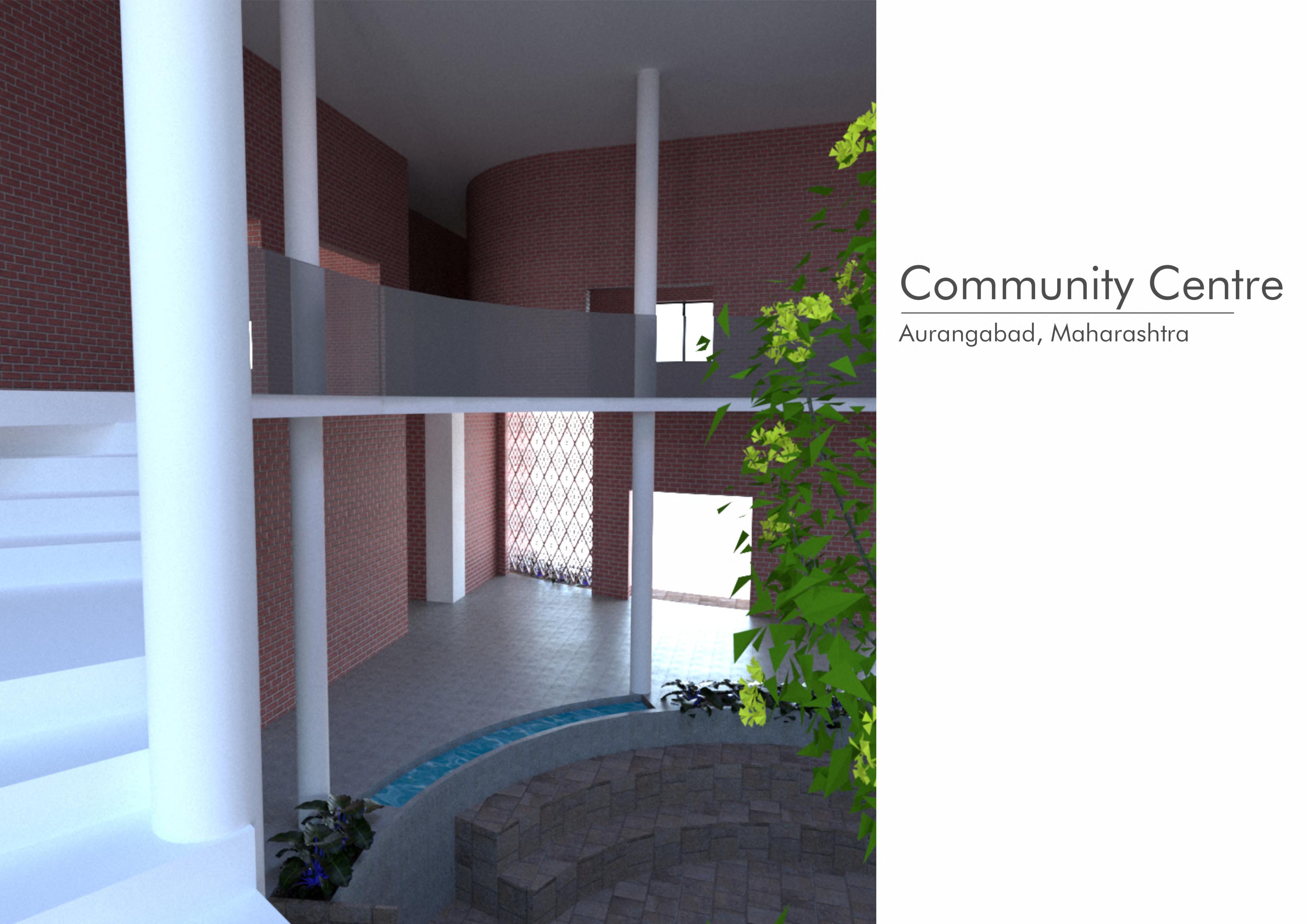

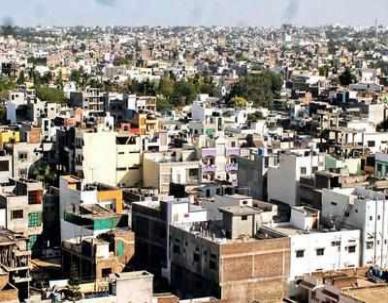
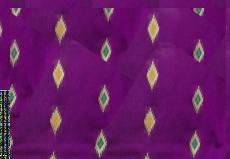

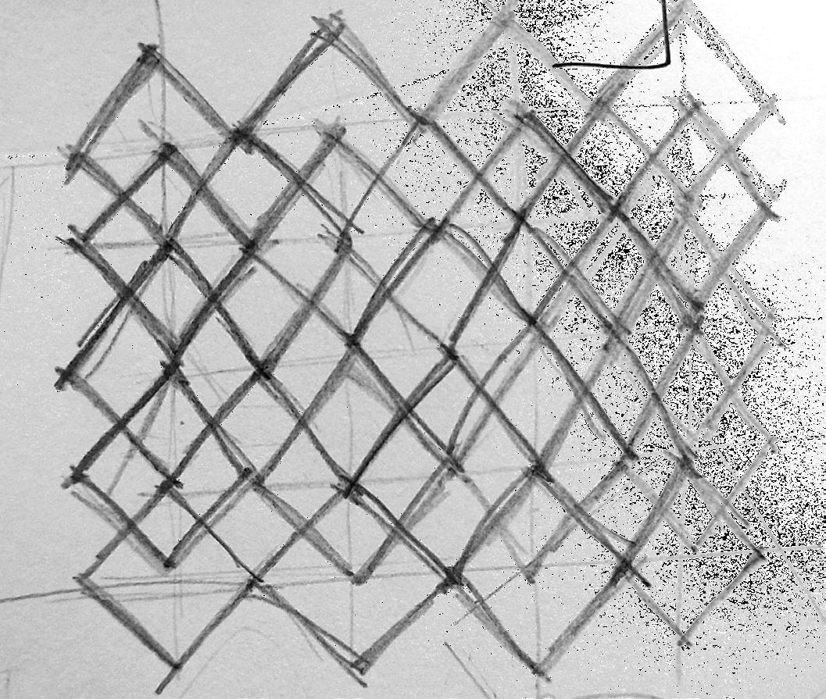
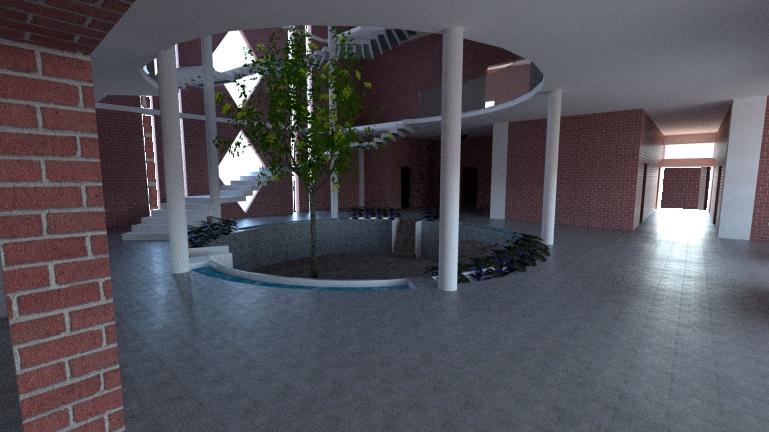

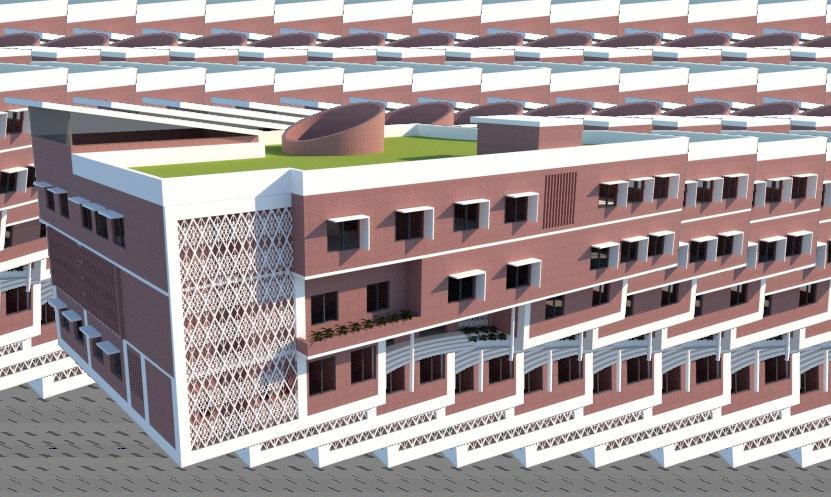

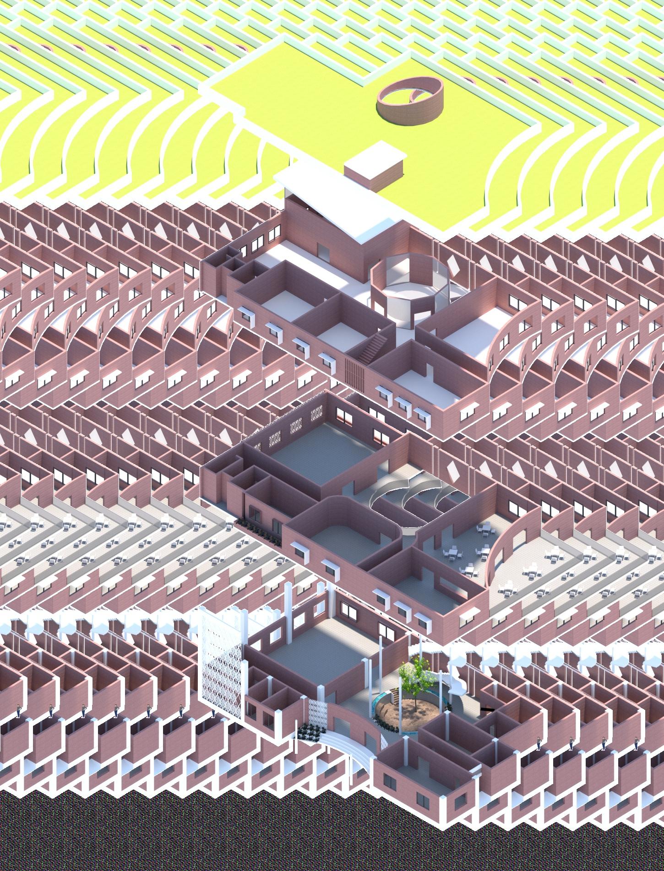



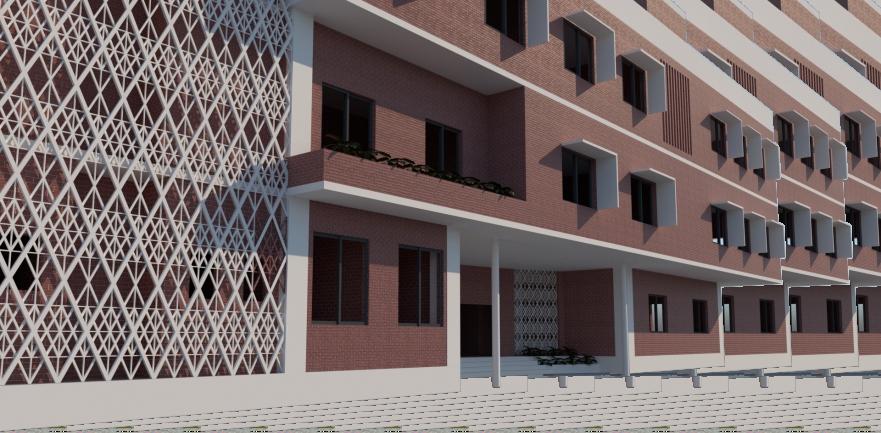


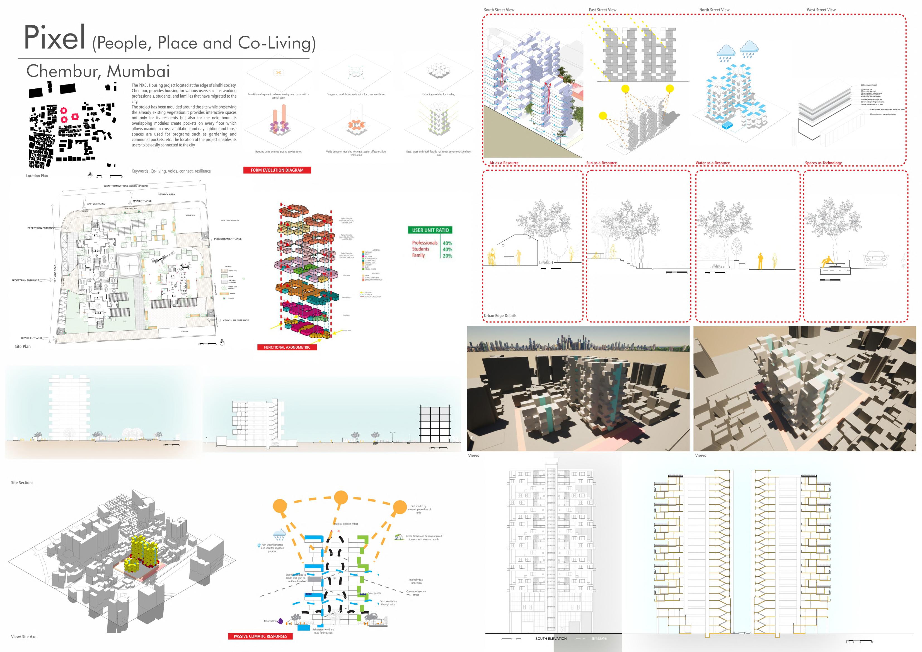

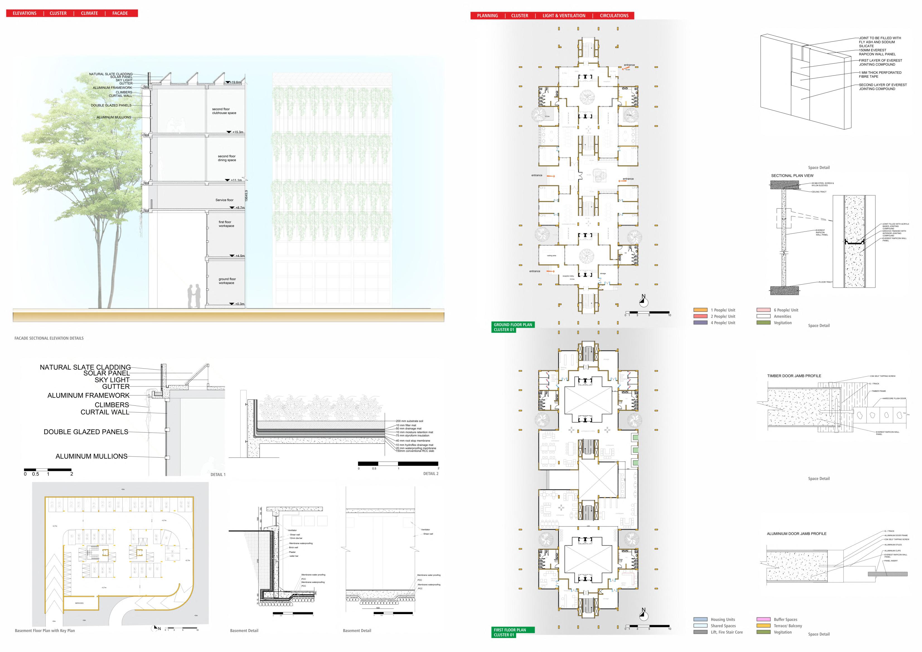



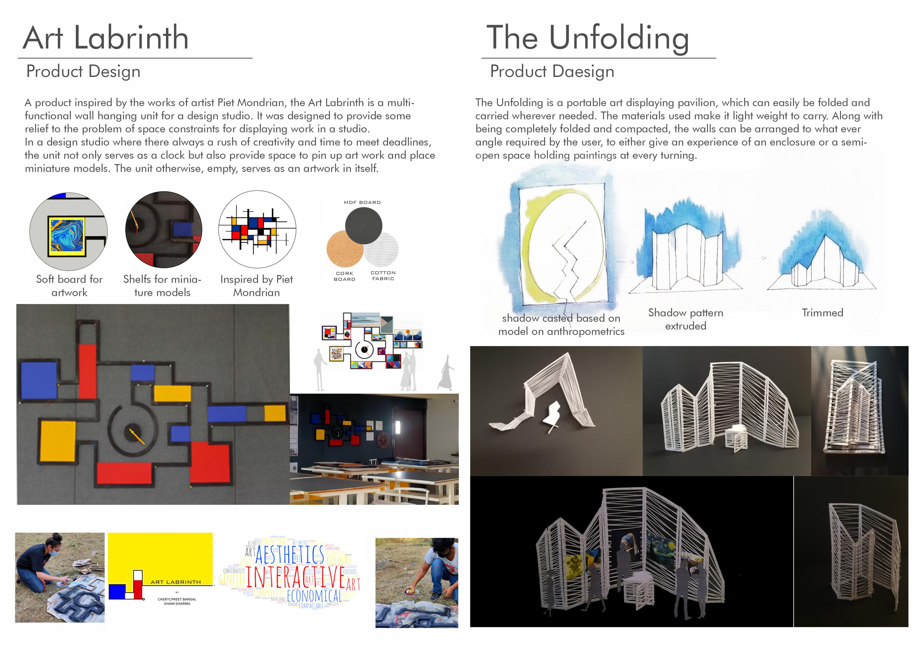

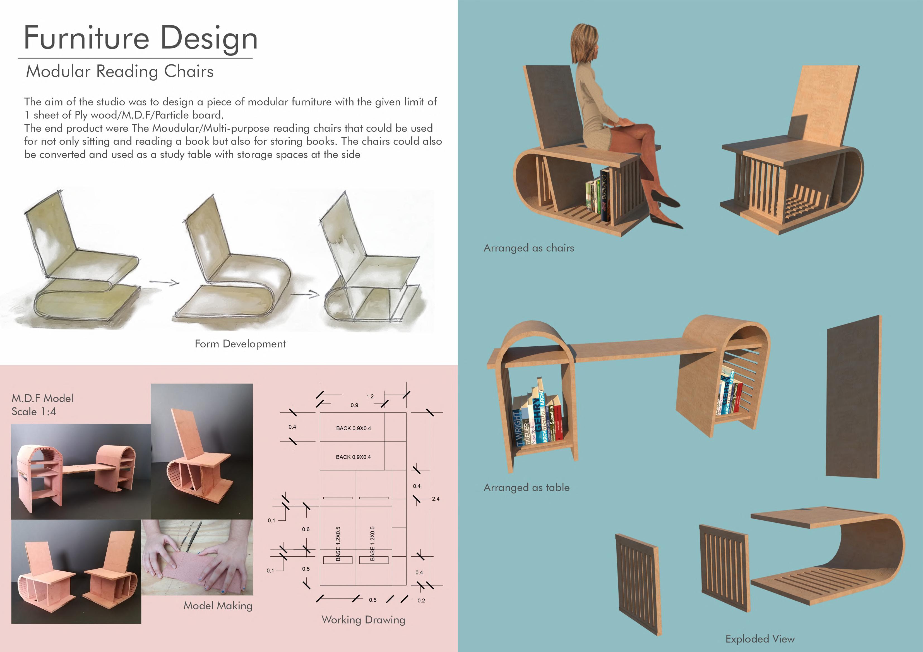



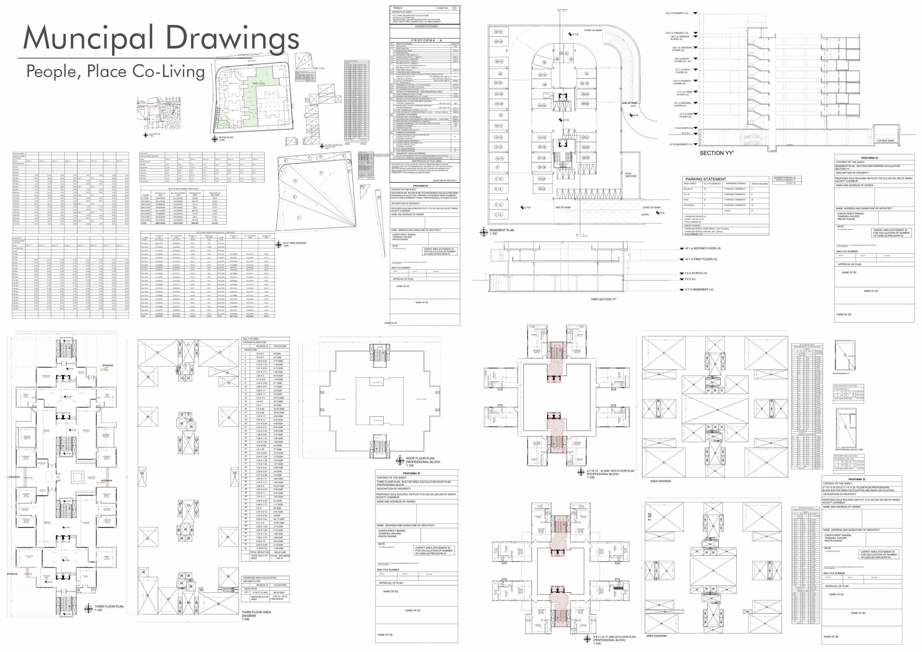



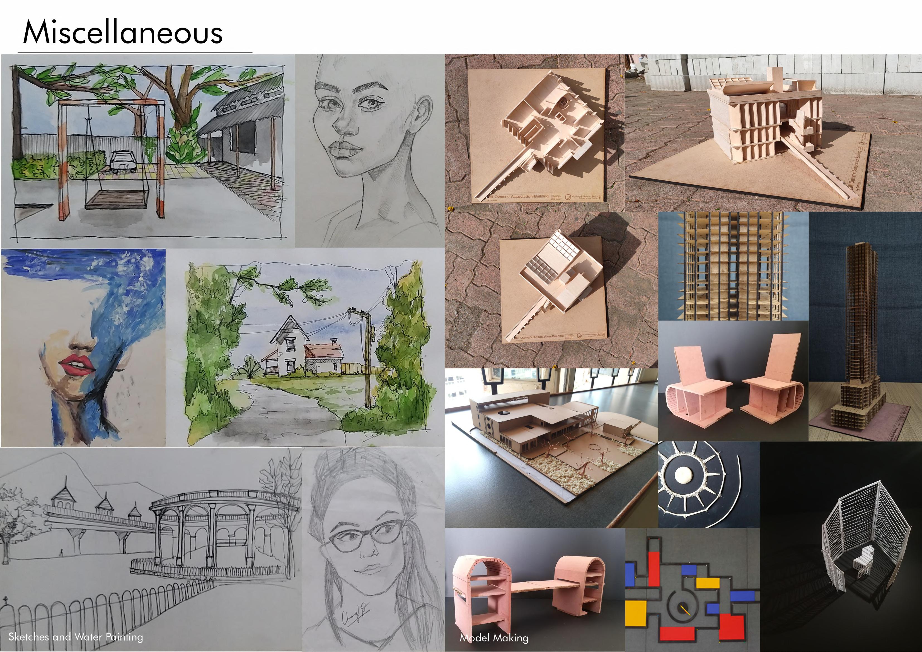



Thank
Thank You
+91 8369595502/9422281881 cherypreet.bansal@gmail.com @cherylpreet._
















































































