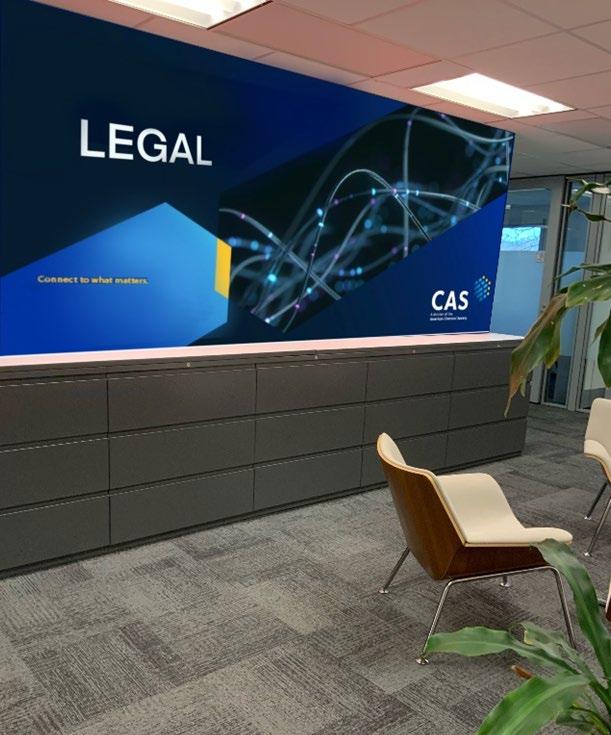

Welcome
This project focuses on a snapshot of work accomplished for Chemical Abstracts Service, Columbus, OH - a multi-building campus comprised of 3 buildings and numerous floors, some of which had not been updated for over 50 years. The project consisted of Workplace Strategy, Master Space Planning, and Interior Design for each business unit to correlate with their flagship products and brand strategy. Taking cue from the main building –Building A, which was built in a Mid-Century modern style, the project was designed, procured, managed and completed over a course of 5 years. Thanks for stopping by to look at some of my work.
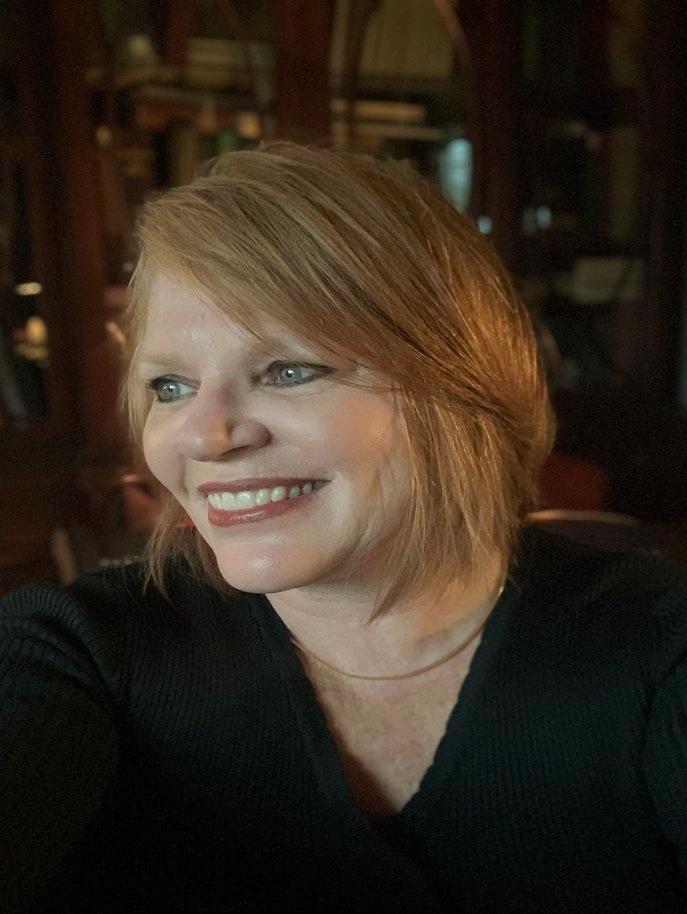
2A MARKETING EXECUTIVE CONFERENCE
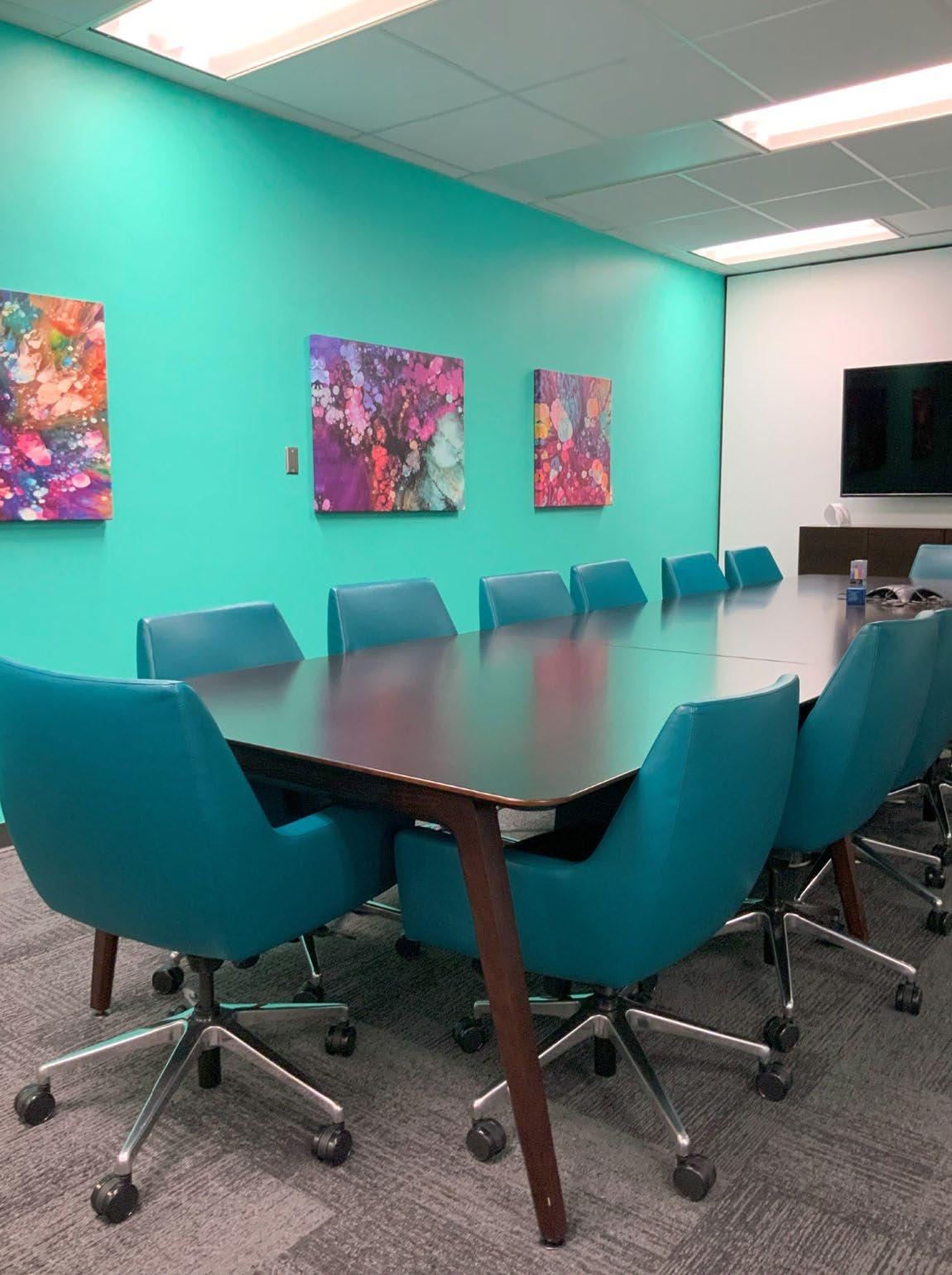

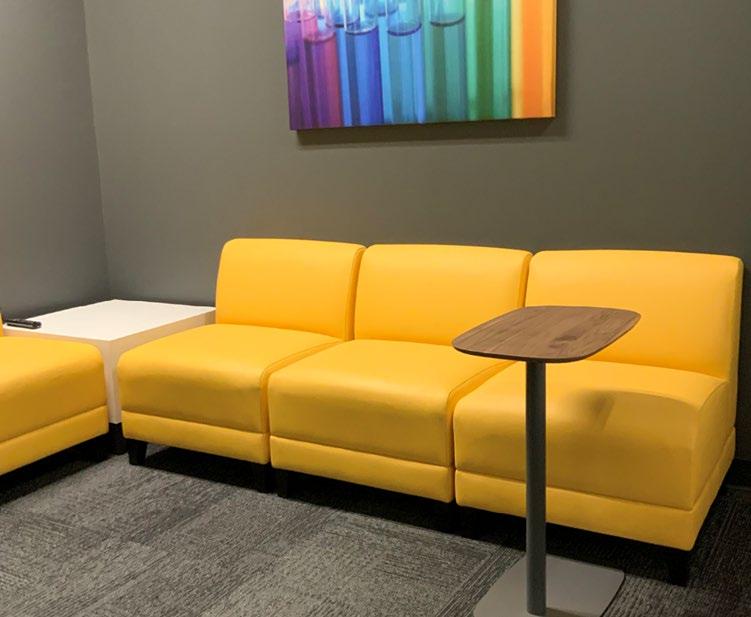
2A SALES HUDDLE ROOM



CAS BRANDING & ARTWORK EXAMPLES for CONCEPTUAL DESIGN CONCEPTS
Note: From a broad and highly diversified product color palette, 7 key colors were implemented for use throughout the project.


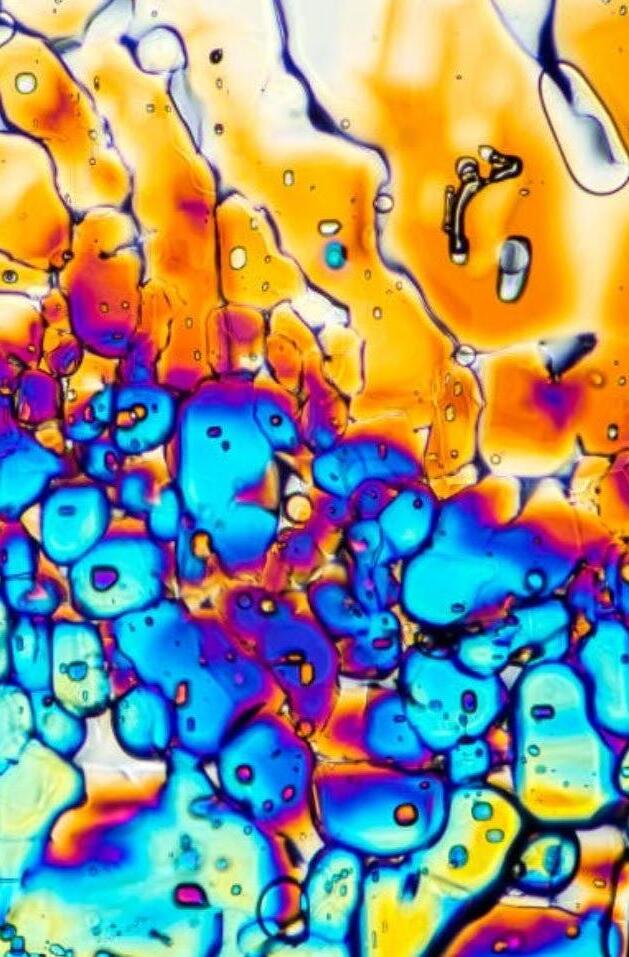

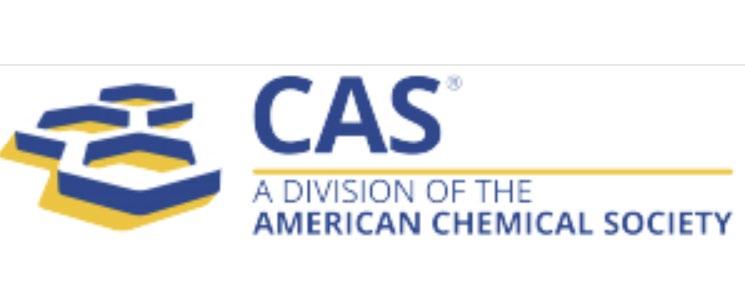



2A MASTER PLAN




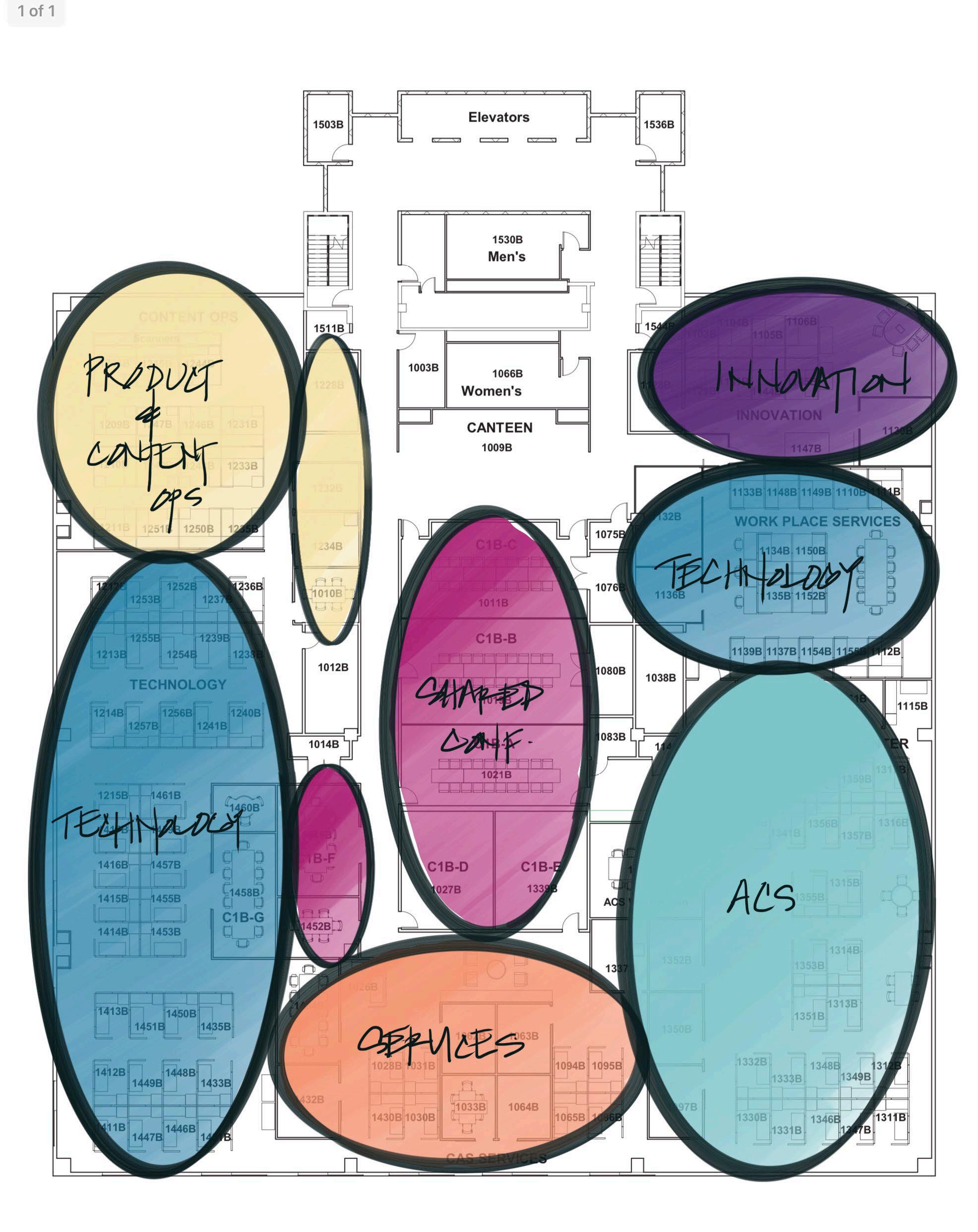
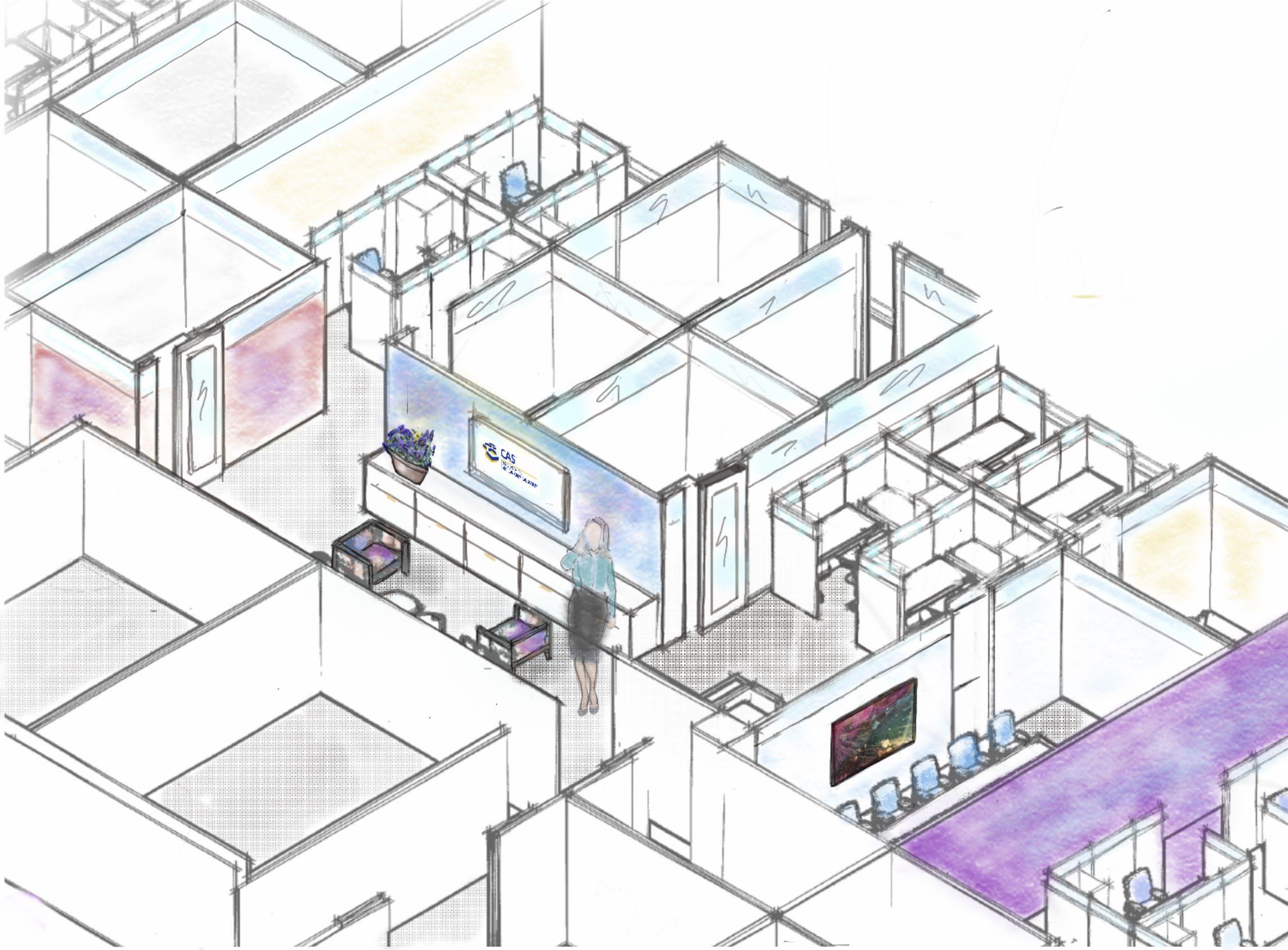



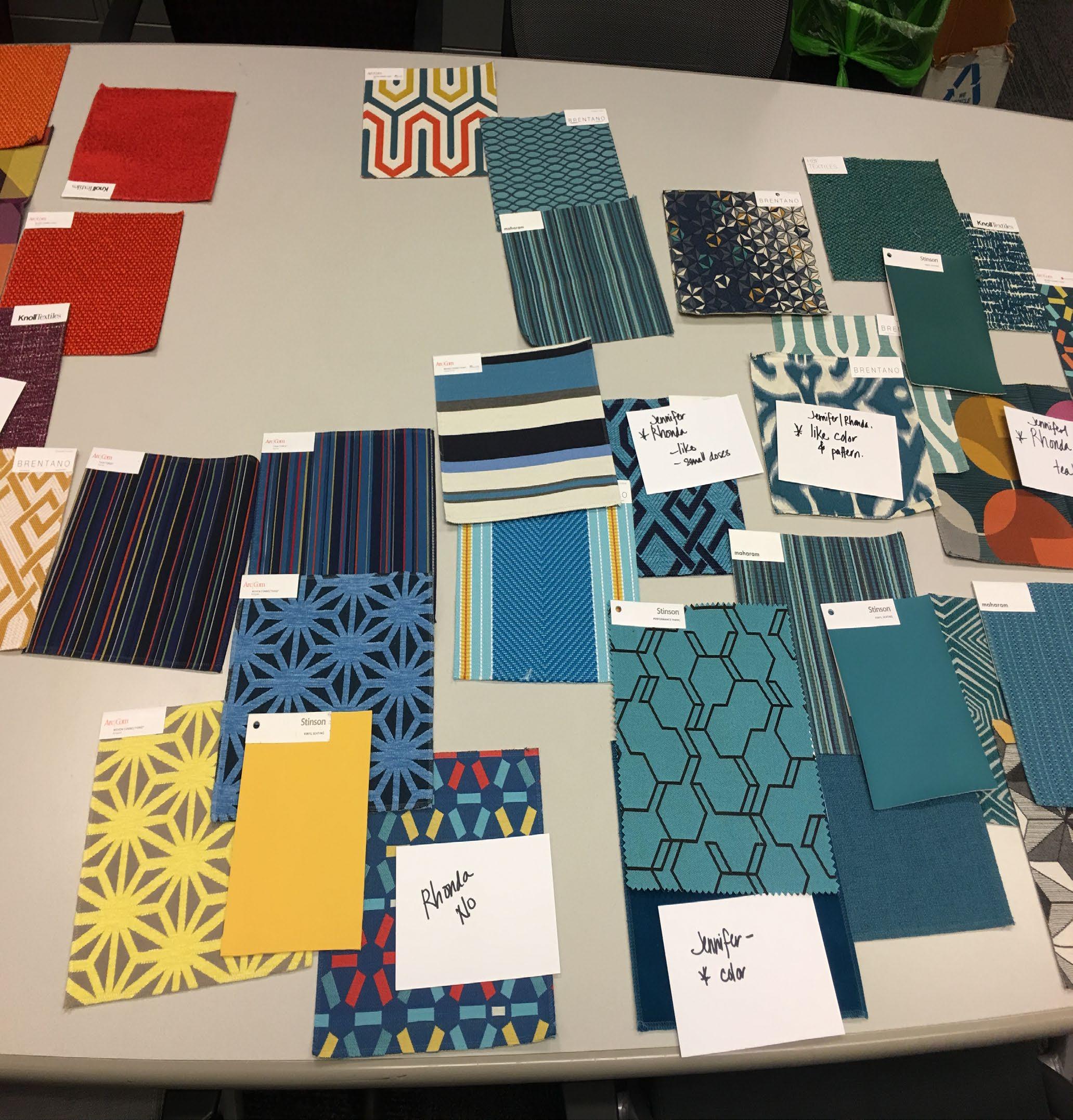
FABRIC SELECTIONS



MARKETING


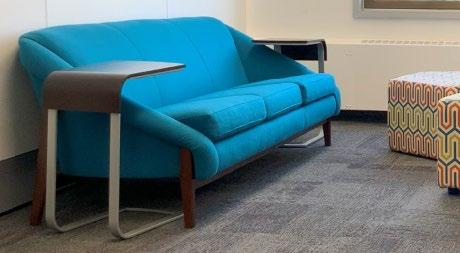
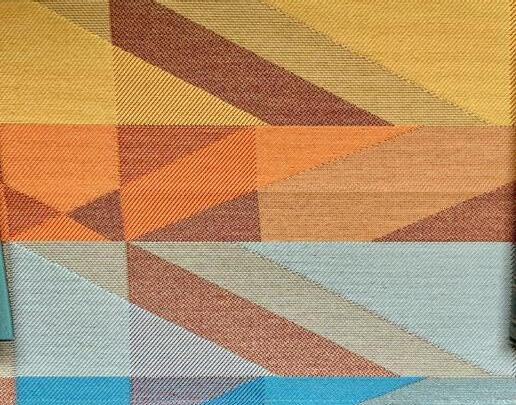

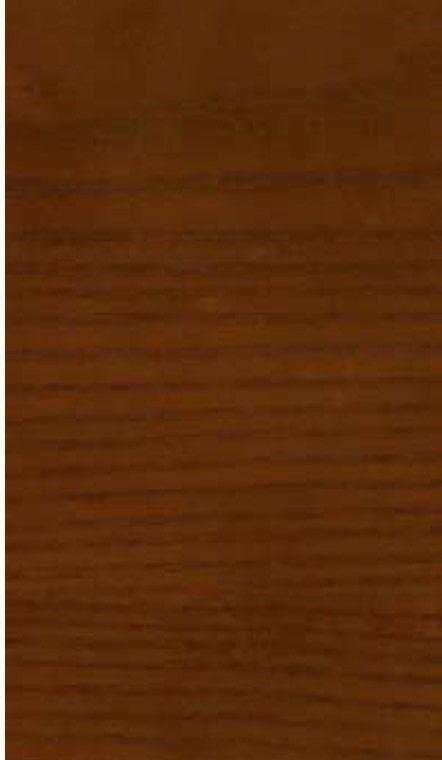
CAS Building A Floor 2A - Marketing


Marketing had outgrown the space previously located on the south side of Building A. With 67”h panels separating employees and little conference or teaming areas, the space did not function for an Agile Marketing team. A vibrant color palette initiated by CAS products in development, and an updated floor plan brought this space to life.

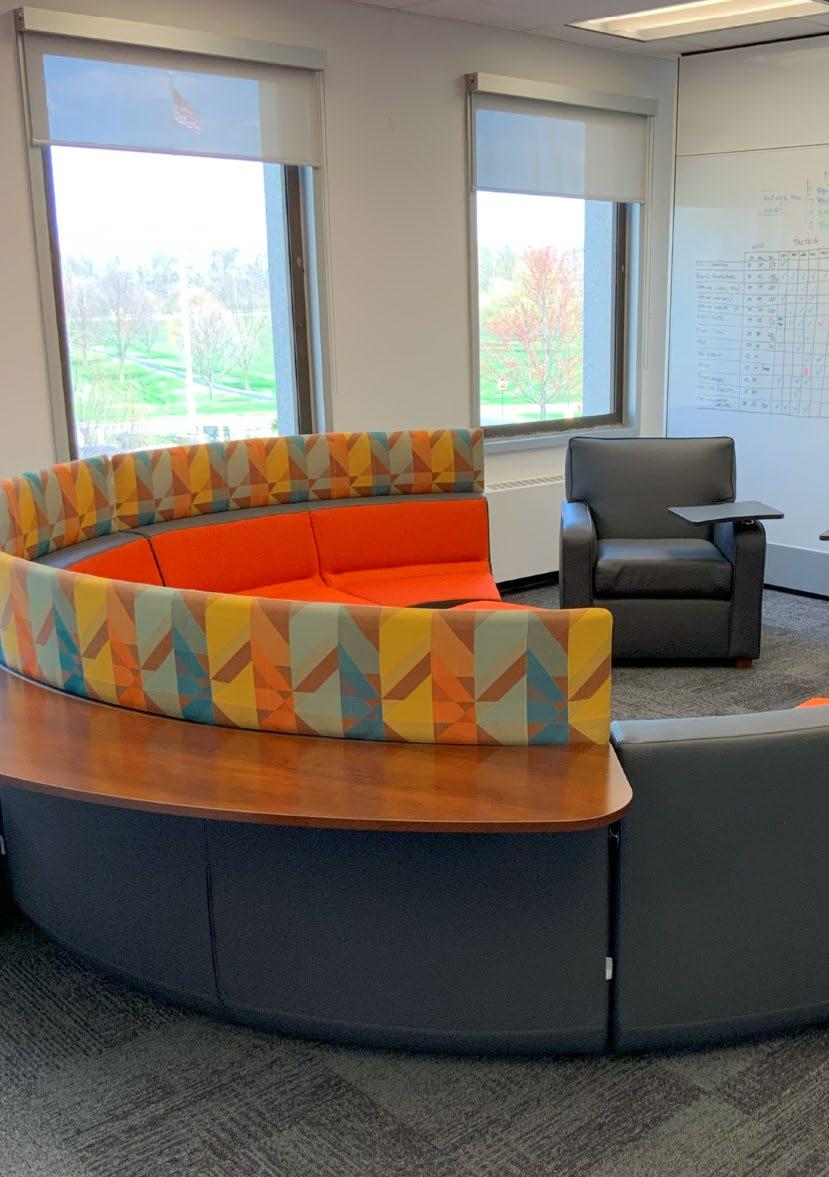

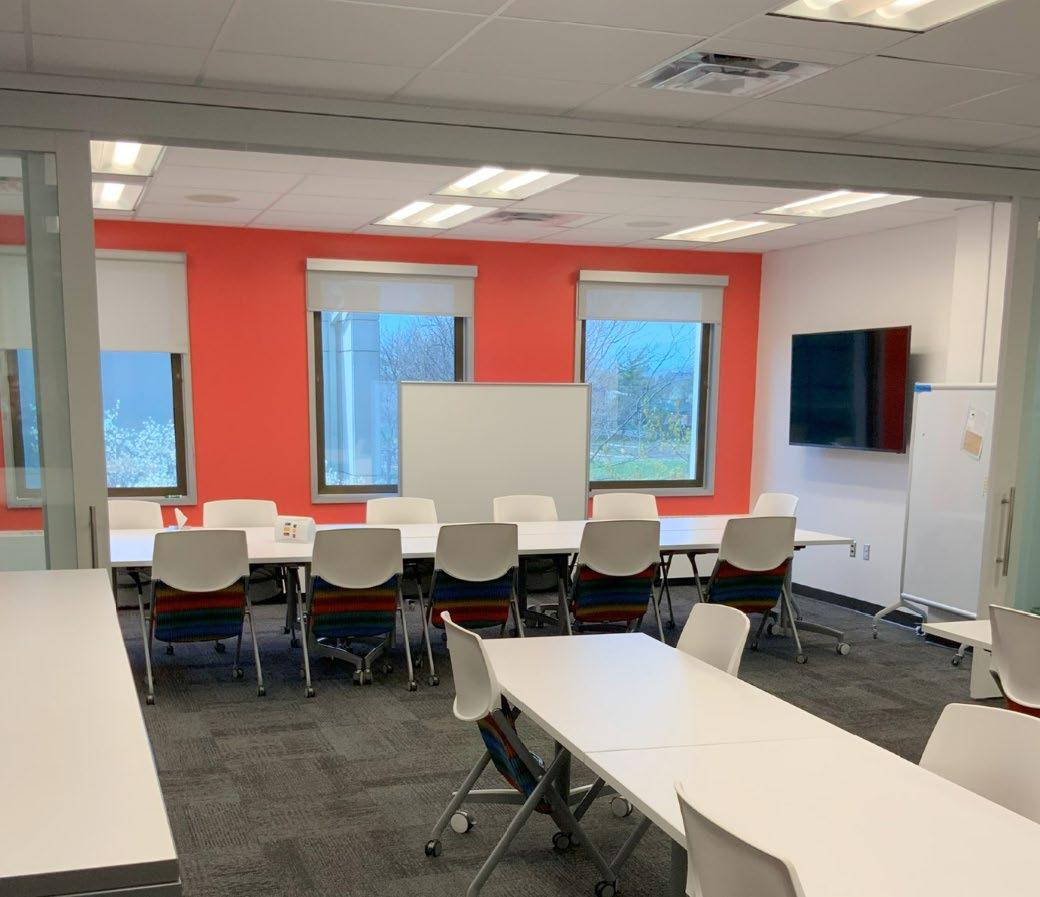
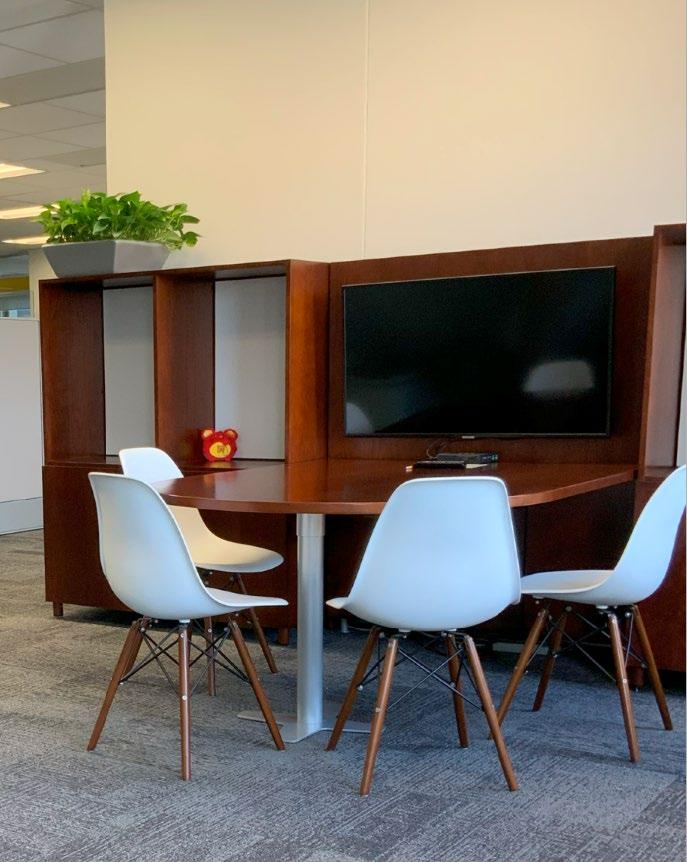

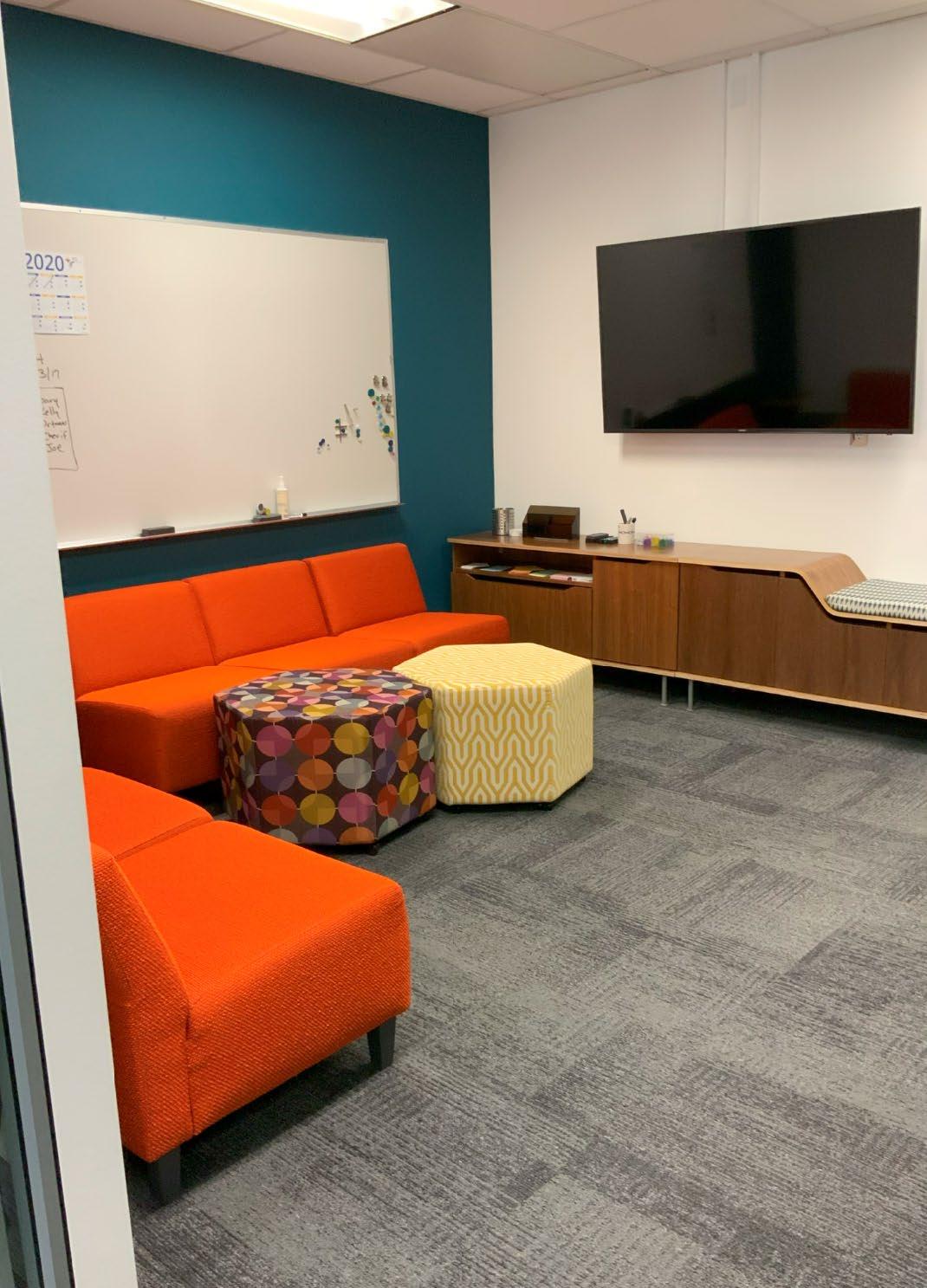







CAS Building A Floor 2A Sales

Over several years, the Sales team expanded and outgrew the assigned space allocated to the team on the south side of Building A –Floor 2A. They requested a large open space where the Sales team could conduct meetings and also gather as a team. Through a highly developed master space plan, space was reallocated, and flexible furniture zones were introduced to create the much-needed open agile areas


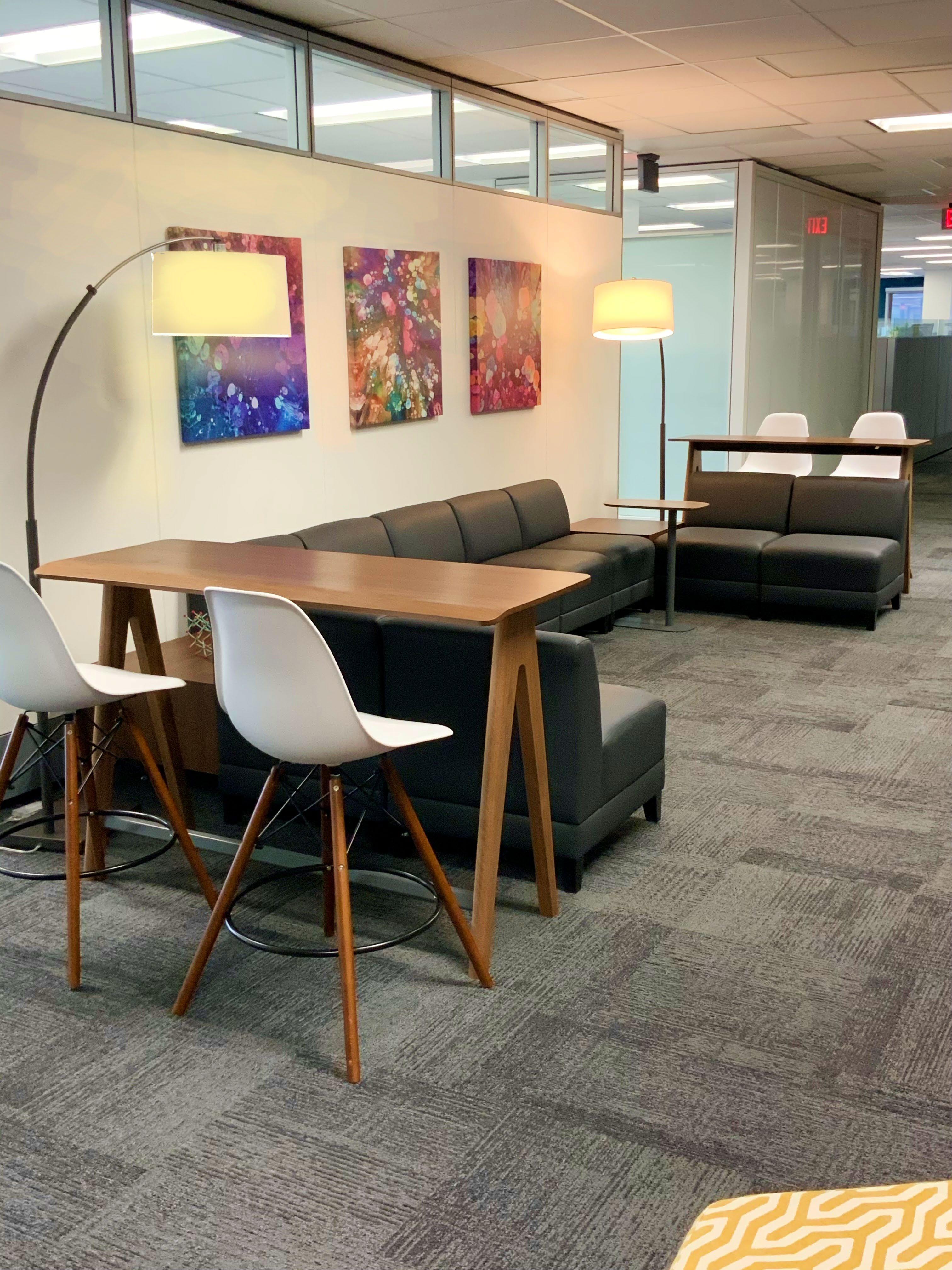


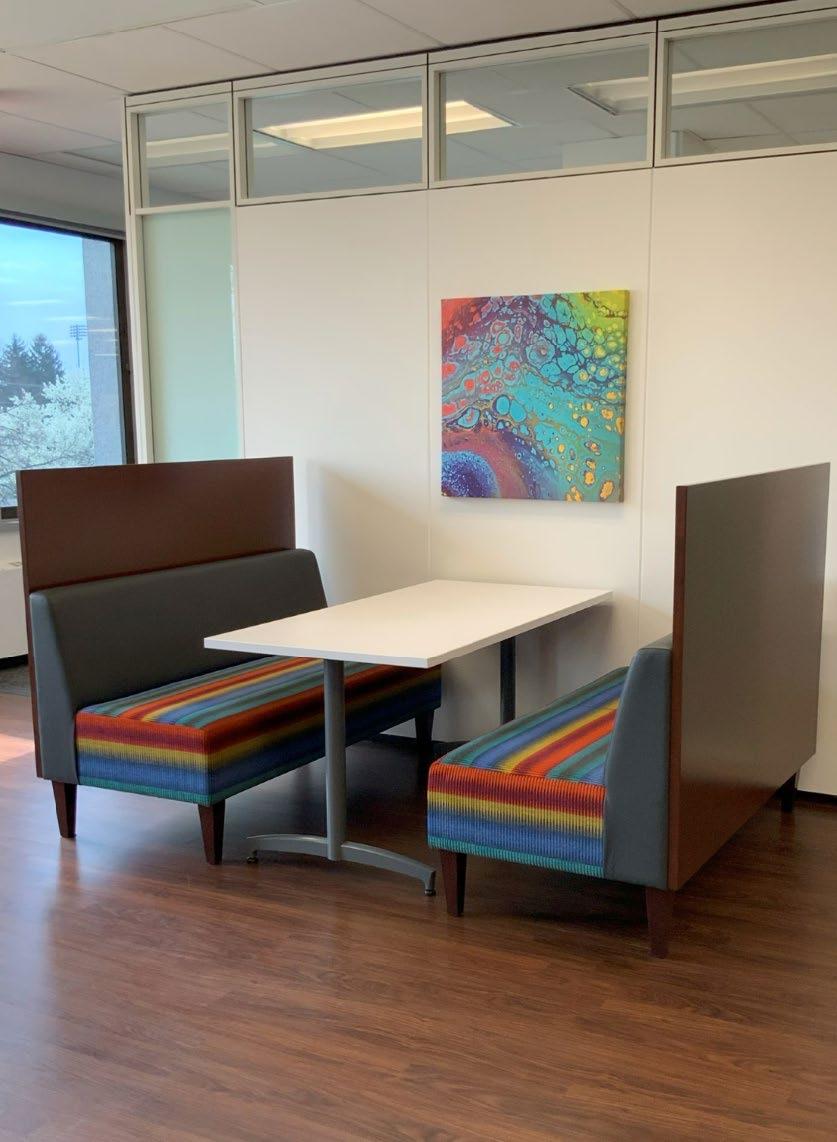


CAS used an inspirational “blue cube” to remind staff of their core values and mission statement. The third floor of Building A had the perfect square conference room that offered a unique opportunity to have some fun and create a life size blue cube room!
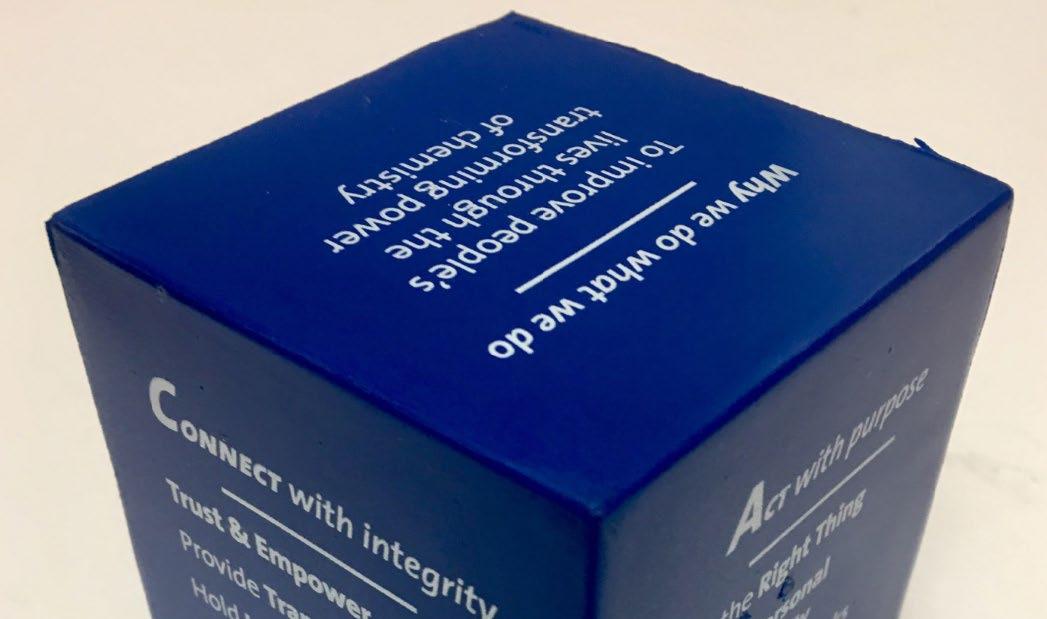
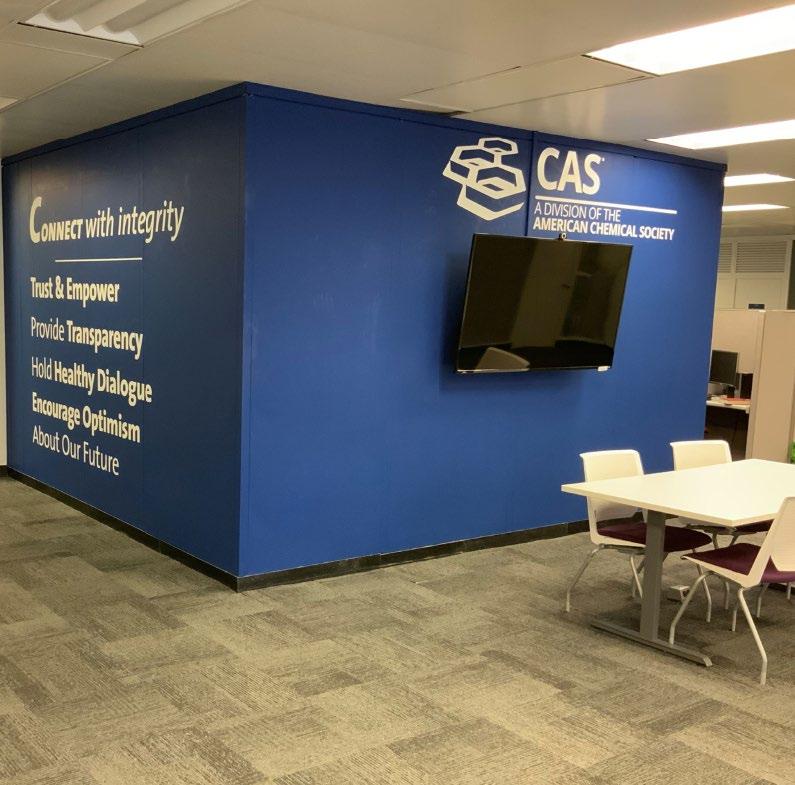
…Because design can be fun!


CAS Building A Floor 3A Content Operations


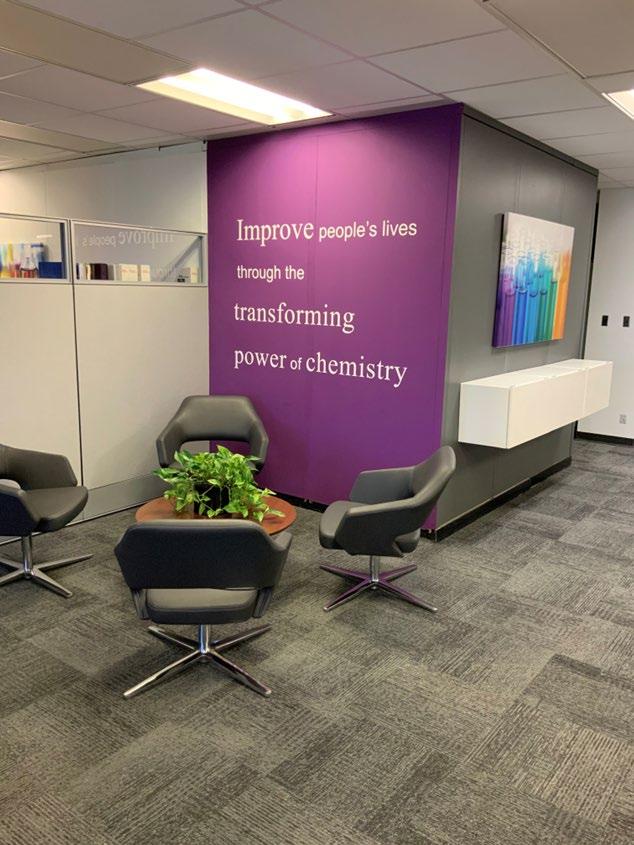
Stepping off the elevator onto the third floor of 3A used to be quite a surprise, as it hadn’t been updated in over 50 years. Removing the dropped ceiling, dated wallcovering, carpet and lighting while updating the space with neutral tones and updated accents really brought the space to life..

When floor 3A was built over 50 years ago it only had floor to ceiling offices as far as the eye could see. To accommodate today’s working environment, offices were removed and spaces were opened up to introduce flexible areas for team meetings and departmental get-togethers. Creative storage was also added in addition to new technology, updated lighting, color and artwork completing the design.
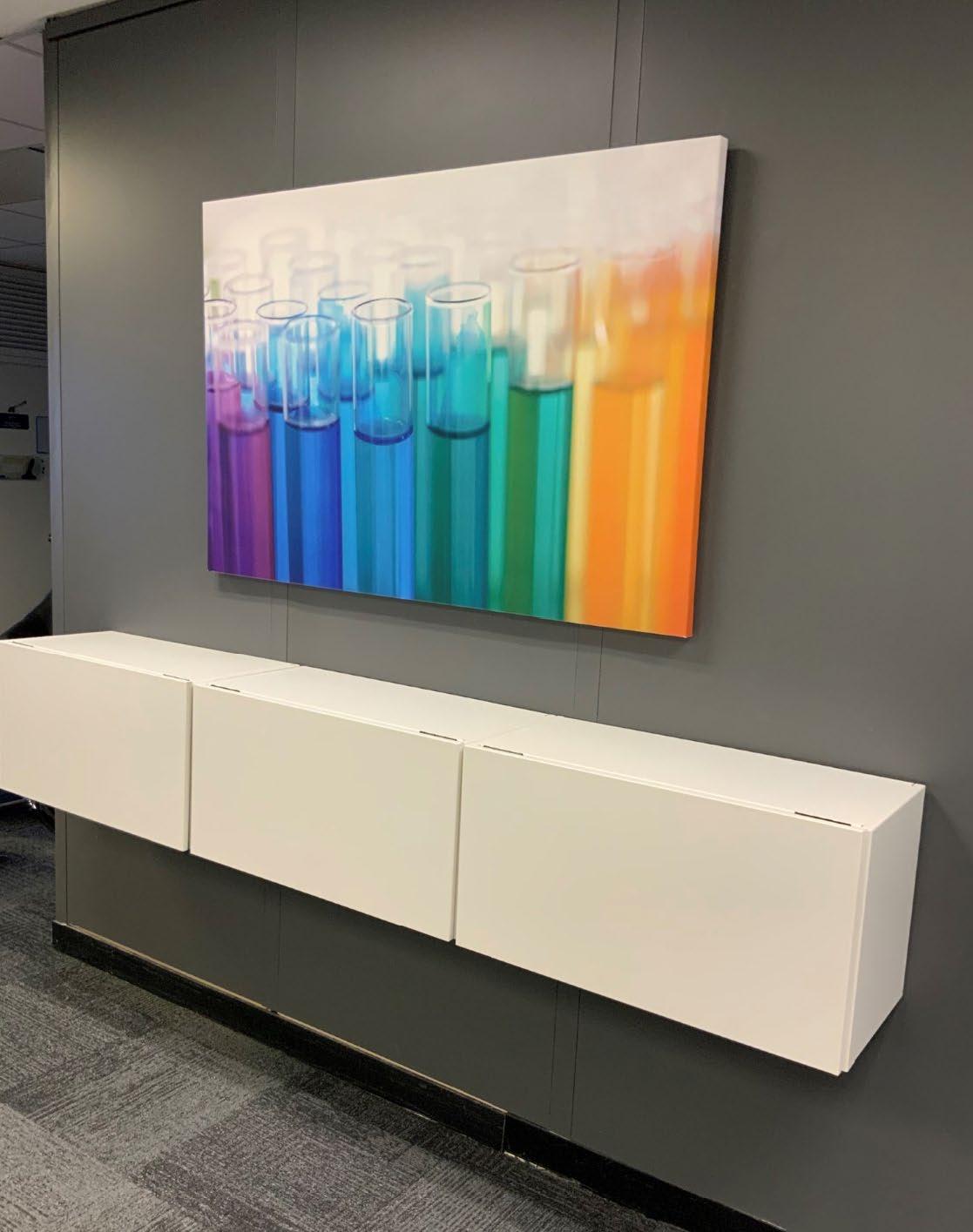





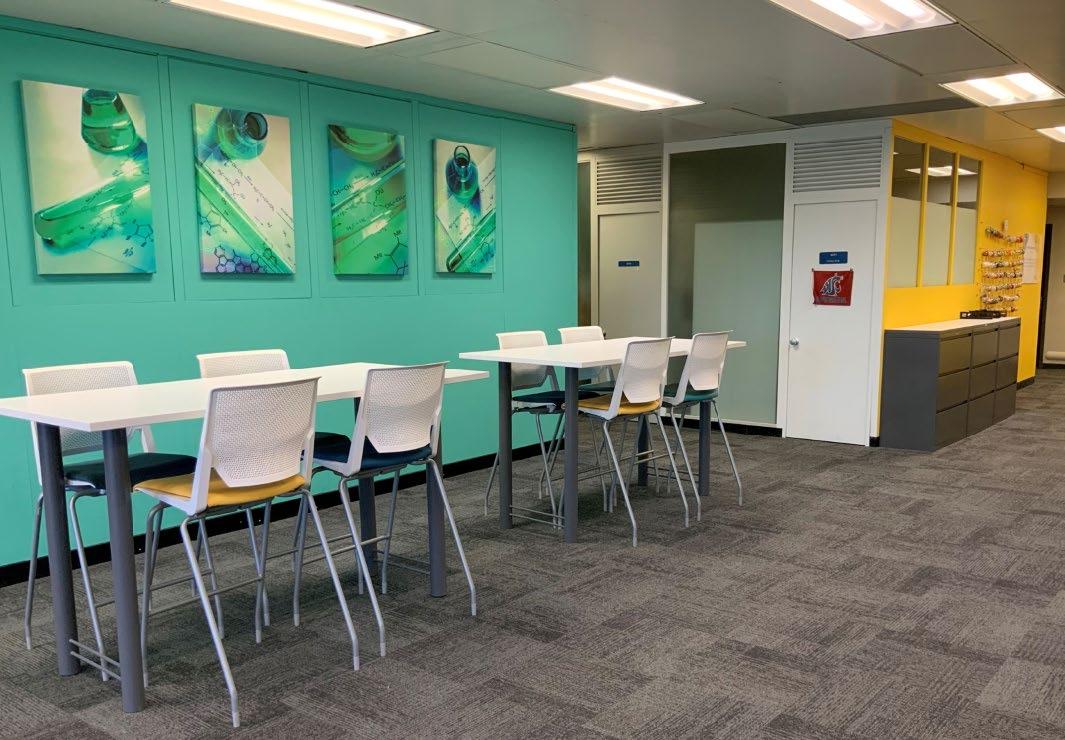
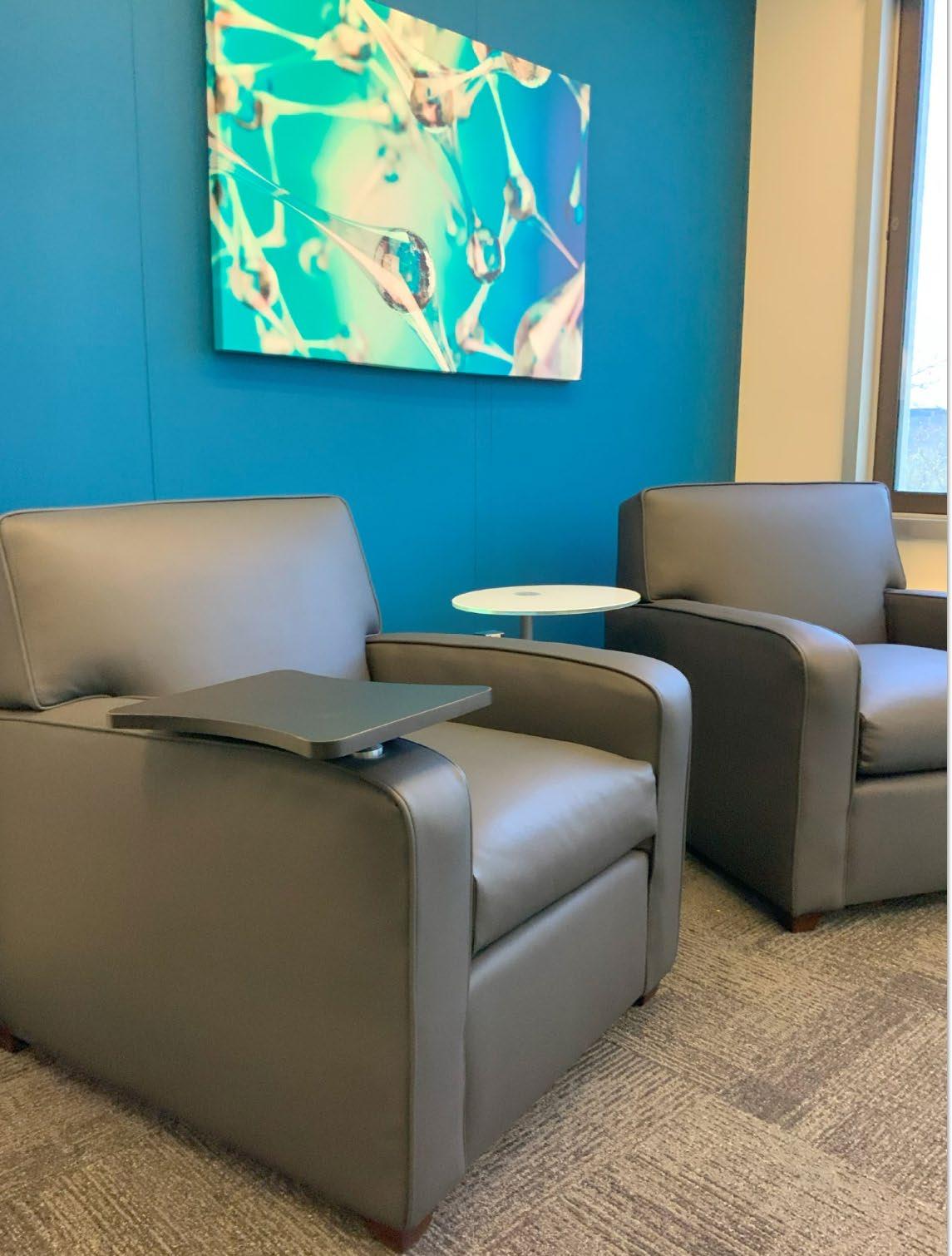


With a new CEO on the way, it was a priority to spruce up the onsite cafeteria. Included in scope were updates to the servery and dining area. Custom cabinetry was designed to compliment the Mid-Century design style and existing finishes of CAS’ main campus building. Updates included replacing dated carpet in the dining area with updated wood look flooring, new paint and fresh white tables and chairs complete with a new layout for improved seating effencienty. Walls were removed as you entered the cafeteria to open the space, provide additional lighting and add a salad bar. To complete the design soft and flexible seating areas were introduced complete with a new fireplace and televised display area.





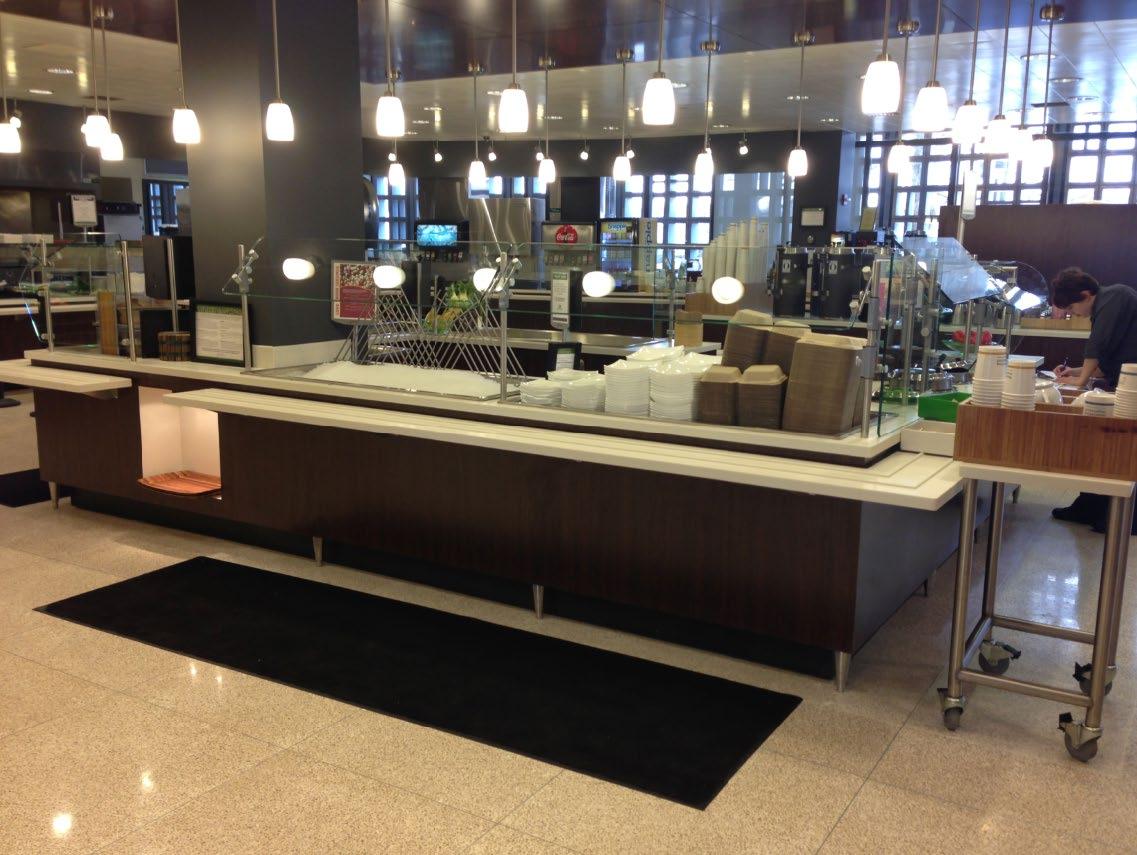

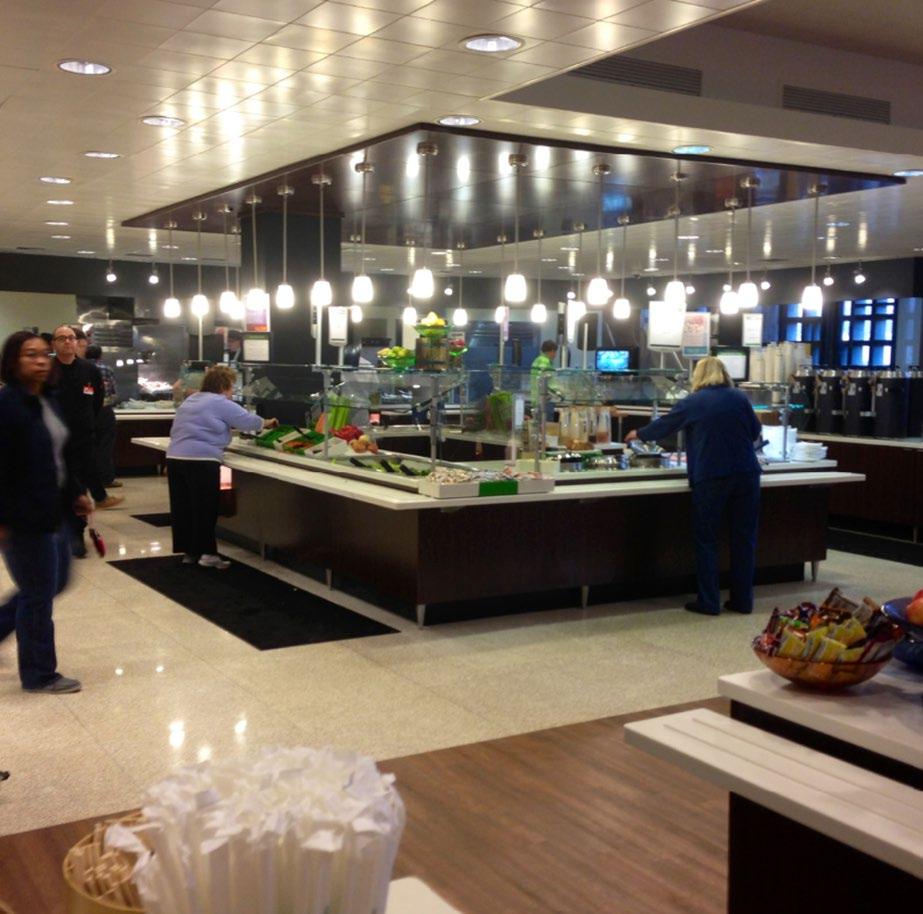
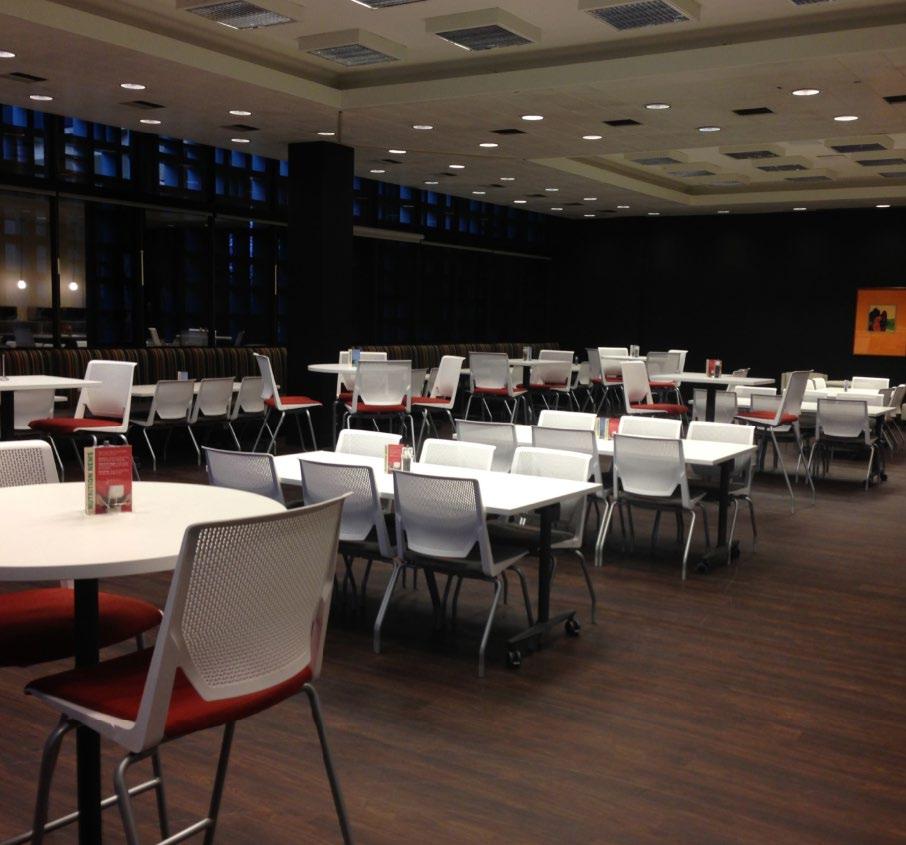






REBRANDING STUDY

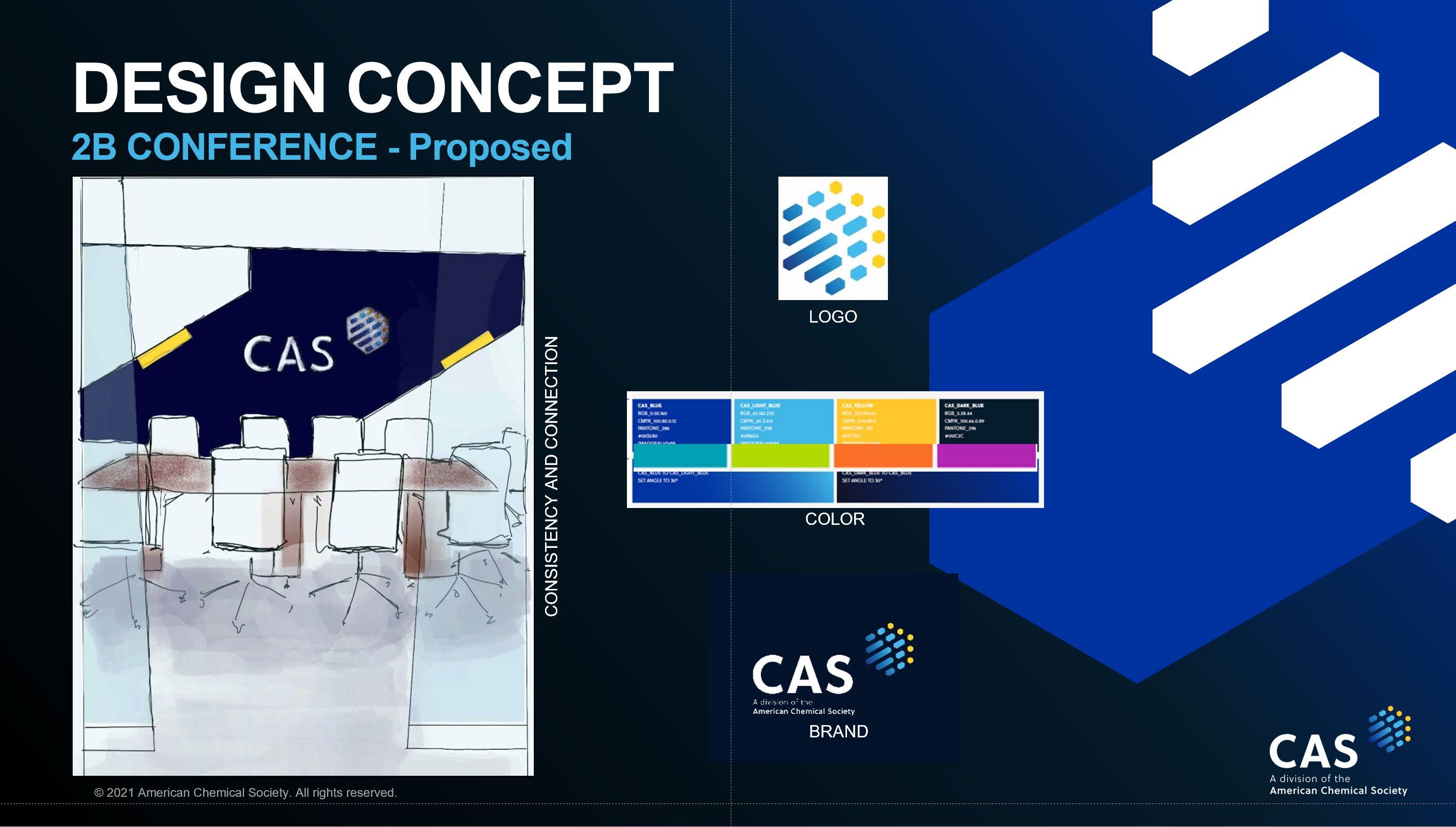


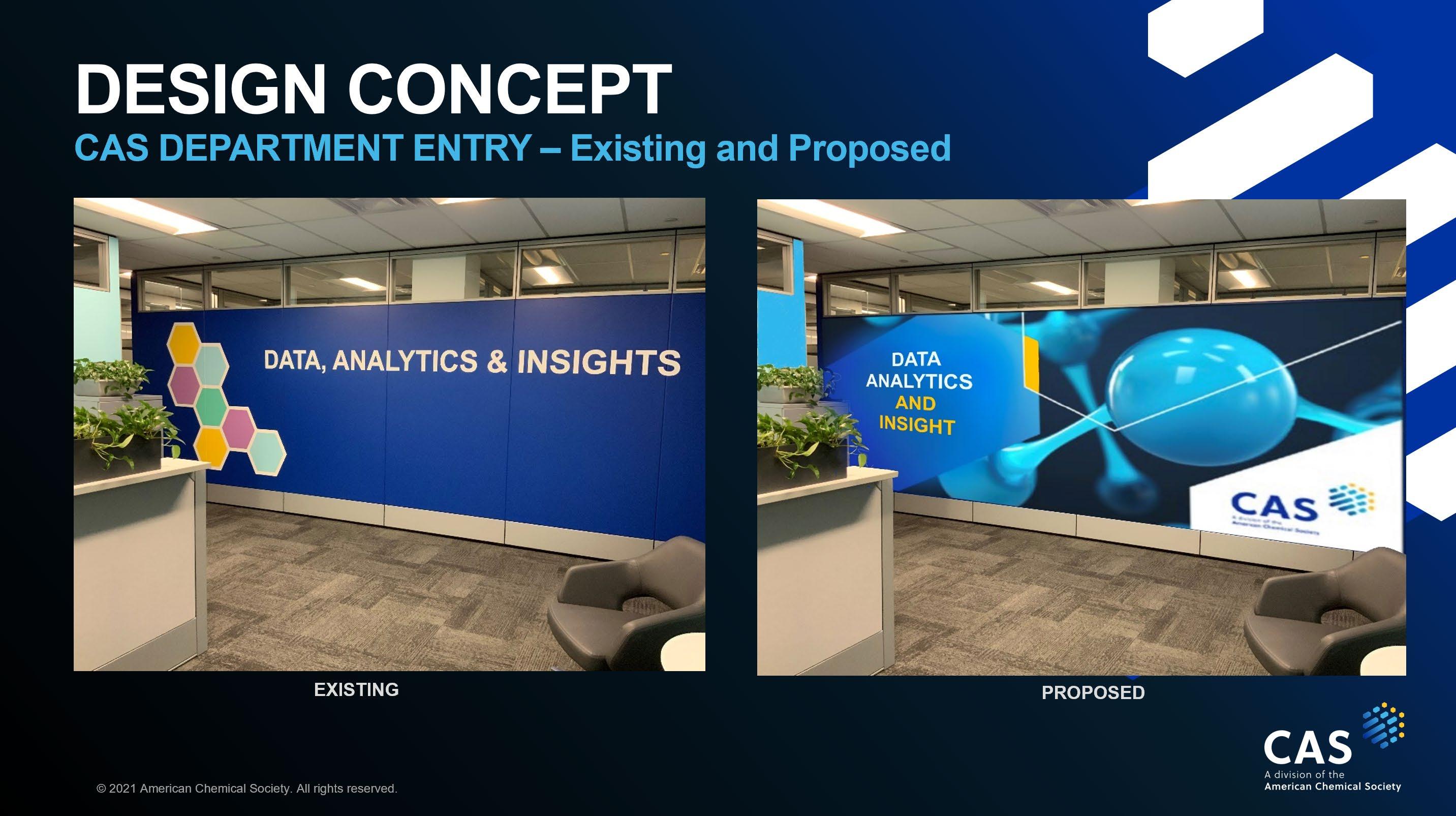

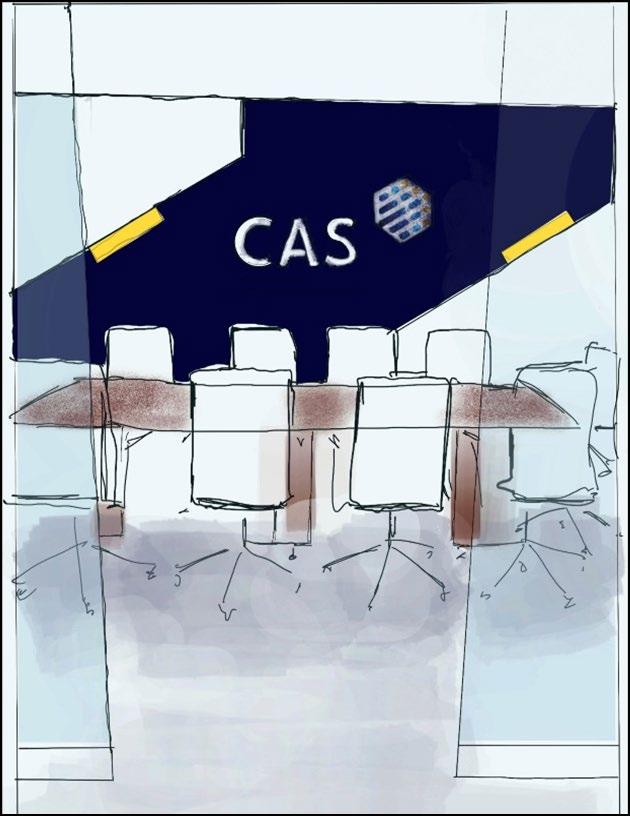



BUILDING A – FLOOR 2A LEGAL GRAPHIC STUDY



