
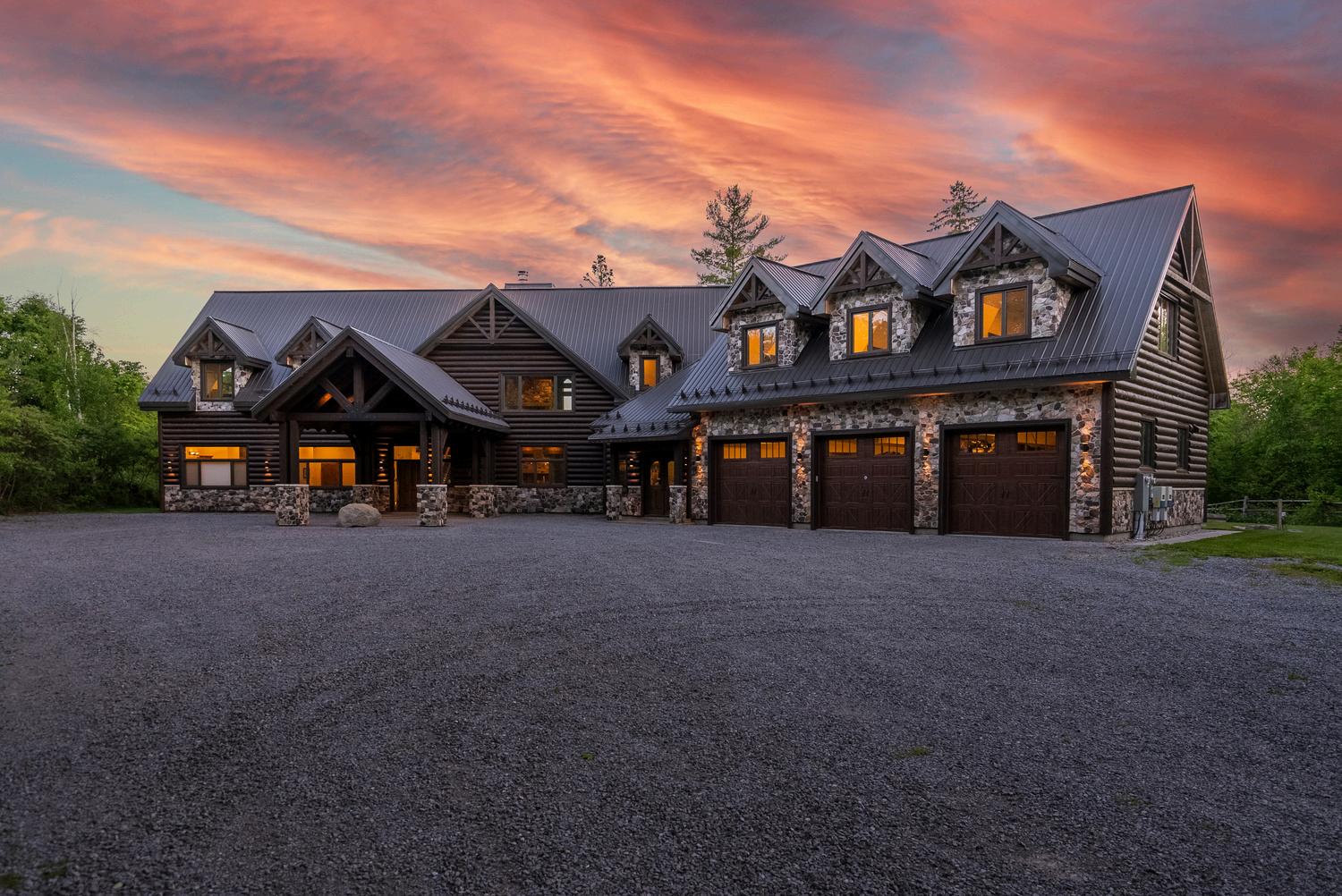



Experience true Canadian living on the shores of Calabogie Lake. Clad in half-cut 10" logs, this 6600 sq. ft. home on 2.73 acres (408 ft of waterfront) combines rustic charm with modern luxury. The post & beam construction from Northern Ontario pine, reclaimed 100-year-old flooring, and wide plank white pine ceiling is complemented with state-of-the-art mechanical systems: geothermal heating, a whole-home reverse osmosis system, & solar panels
The great room boasts 27 ft ceilings with a stunning stone fireplace & soaring custom windows The chef’s kitchen includes two 9-ft islands, Thermador appliances, & Ubatuba granite from Brazil The main floor in addition to a library & office has 3 bedrooms with ensuites & outdoor access, while the 2nd floor features a loft/games area, 4 more bedrooms, 2 baths, & a gym A separate suite offers 2 bedrooms, a sitting room, a full bath, and a kitchen.
An exceptional property, ski, swim, hike, golf, entertain, RELAX.

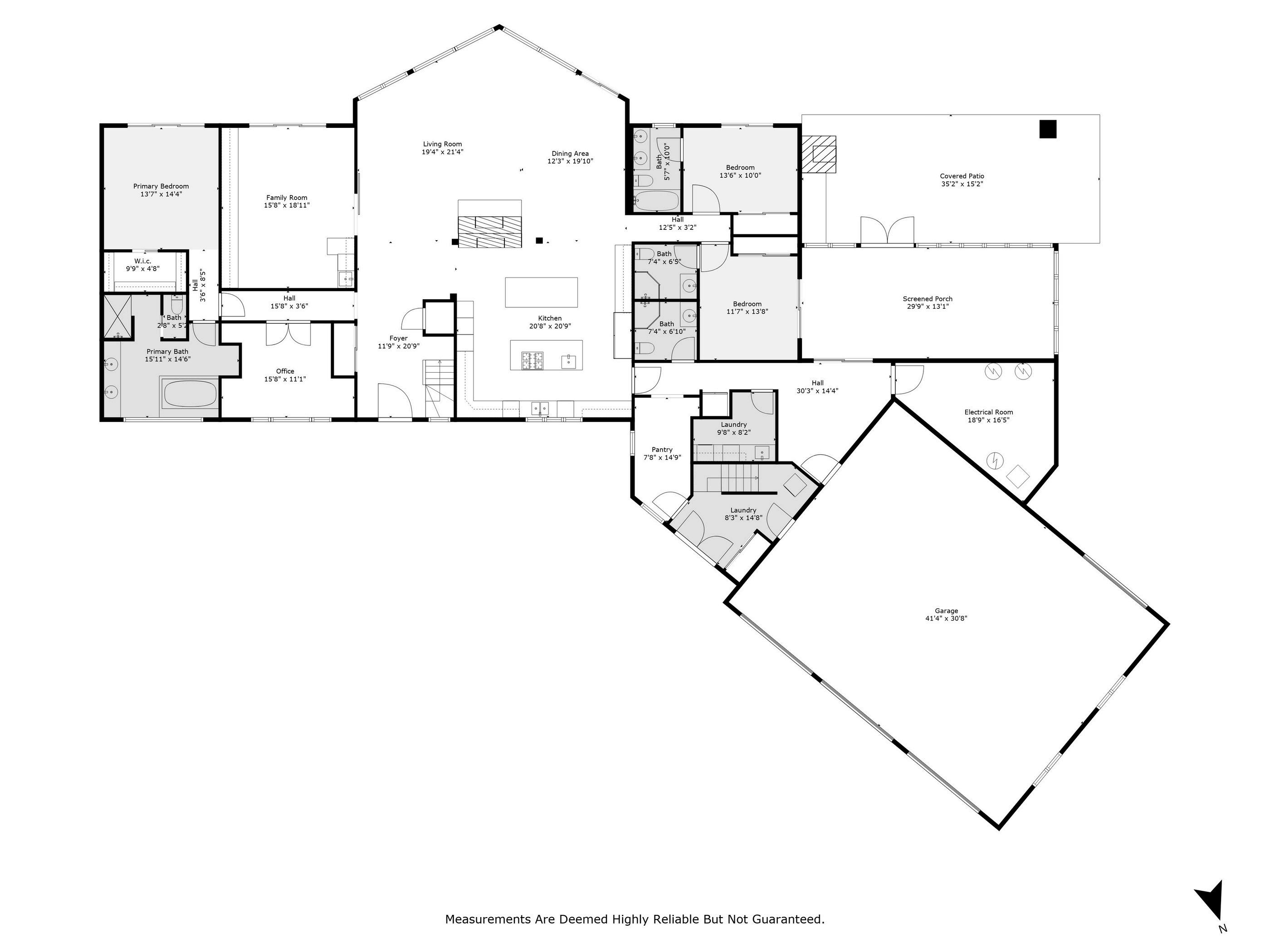
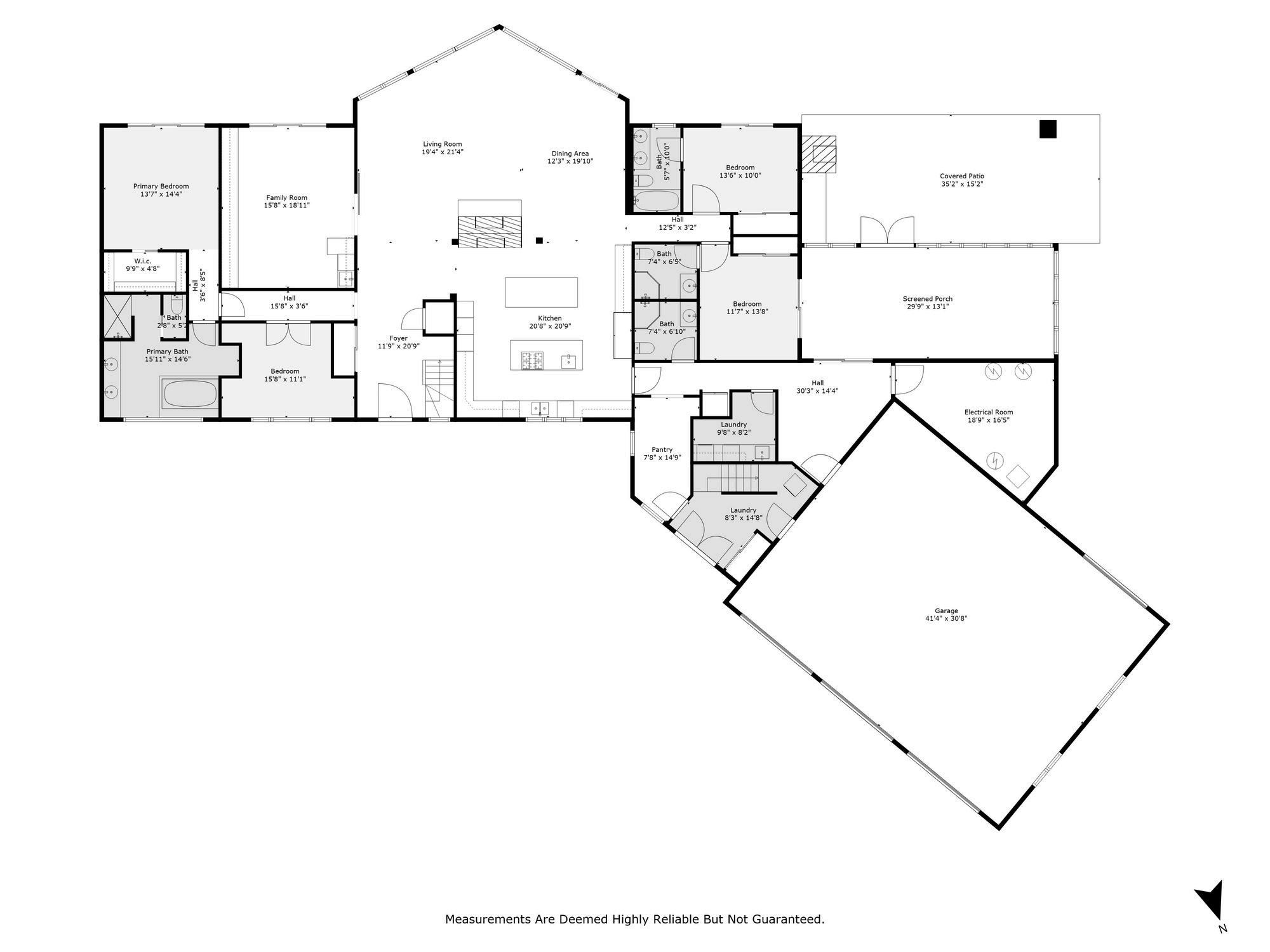
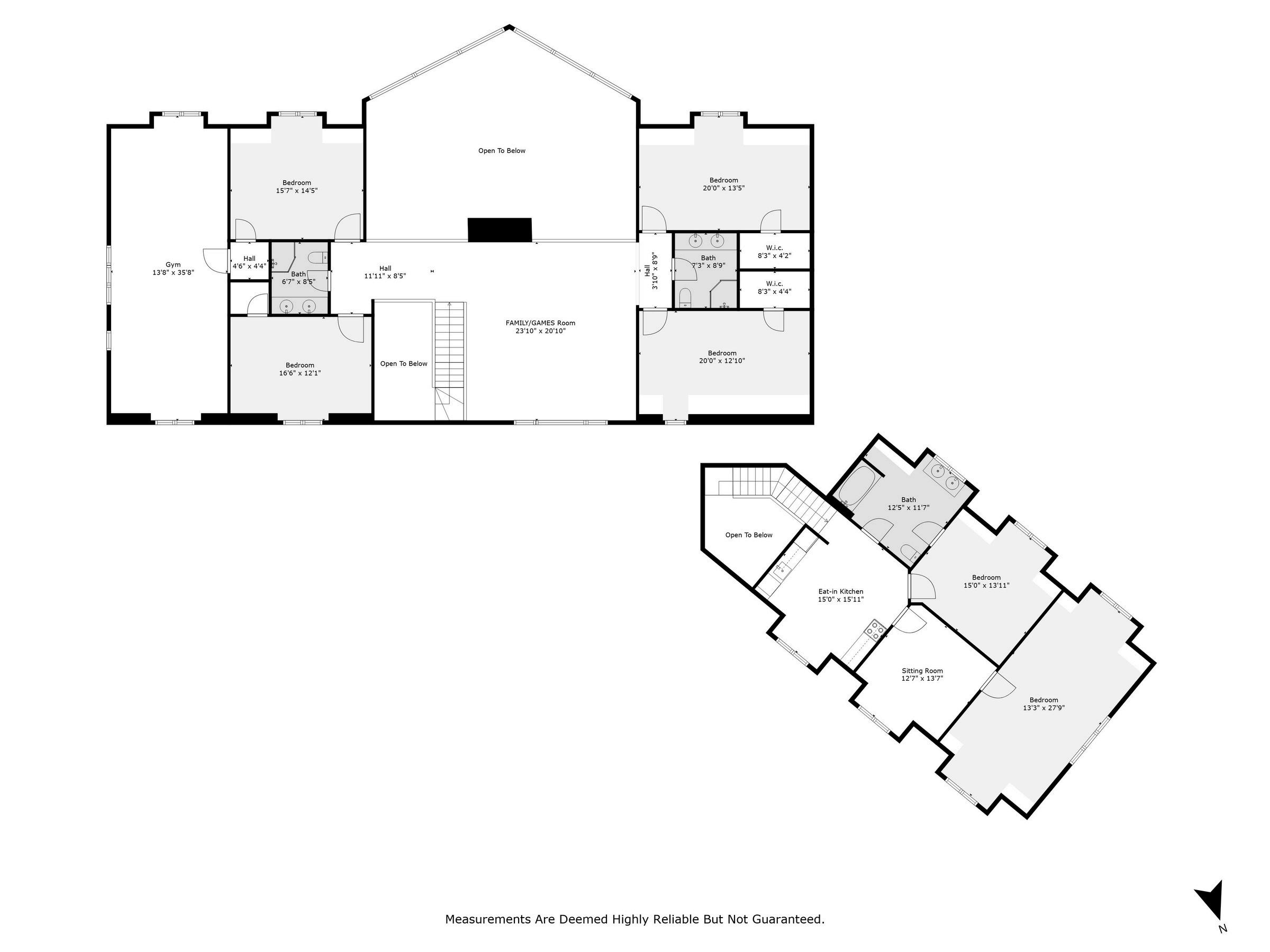
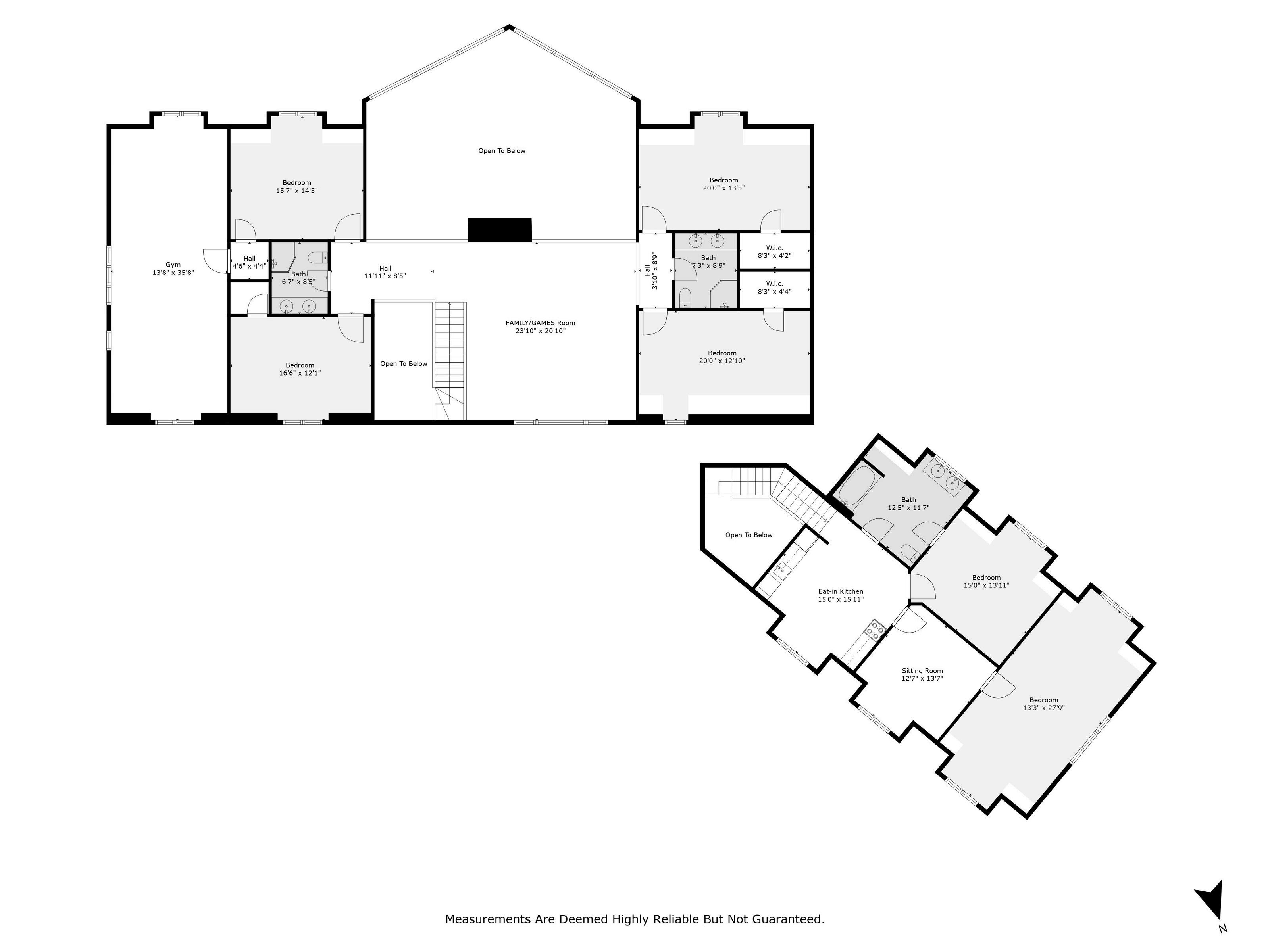
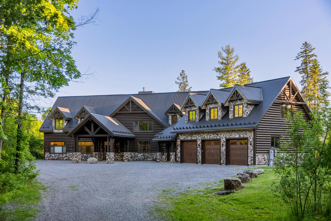
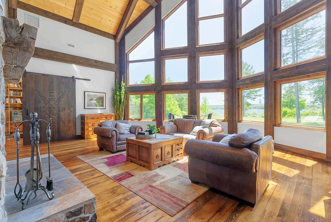
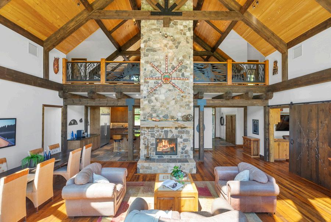
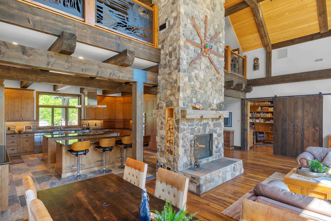
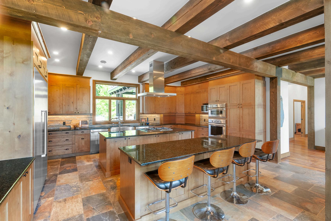
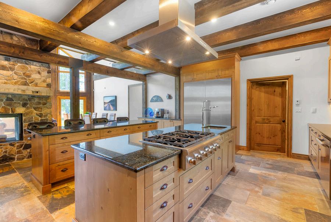
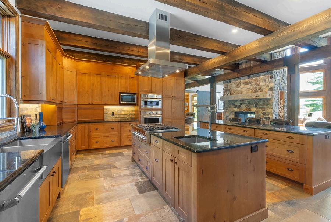
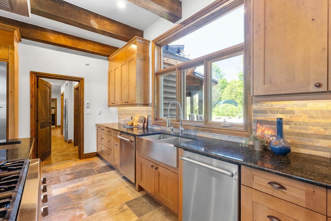
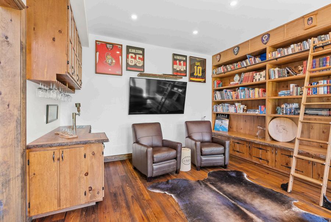

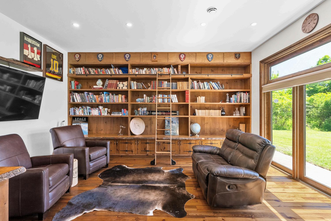
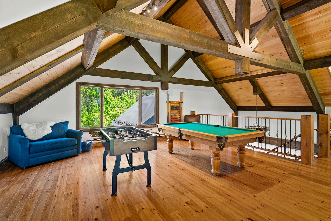
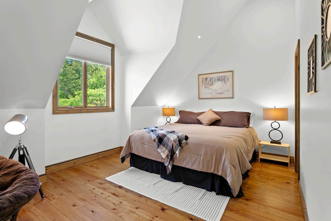
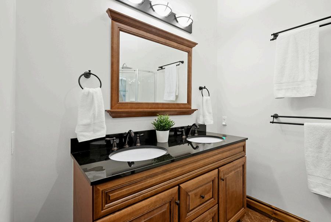
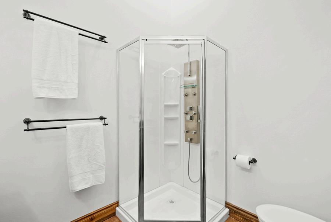
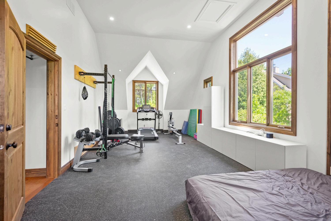
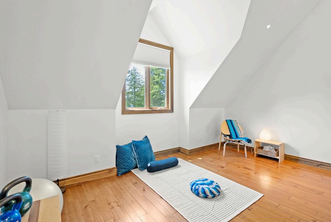
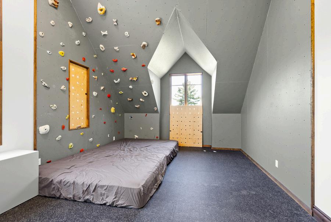
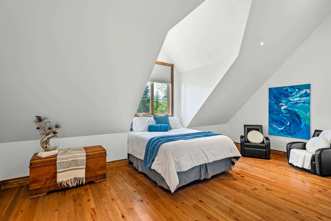
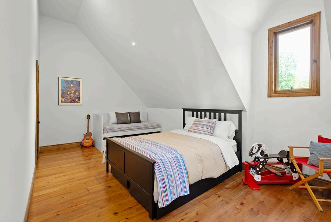
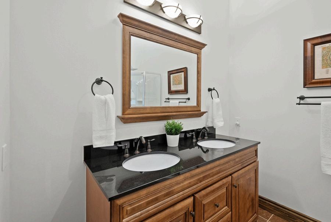
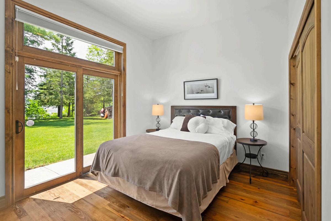
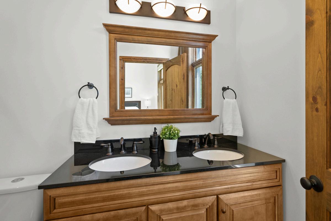
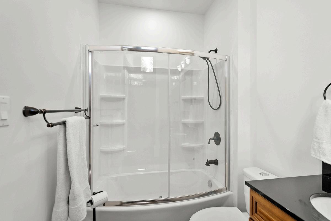

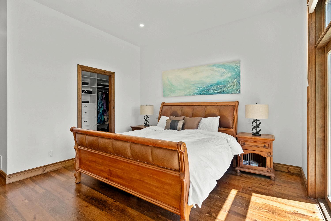


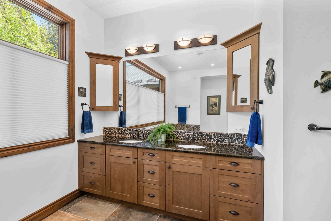
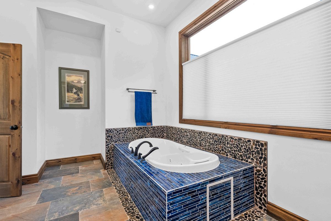
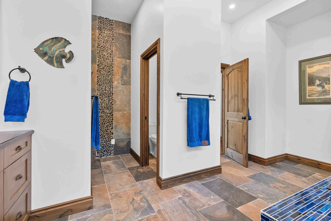
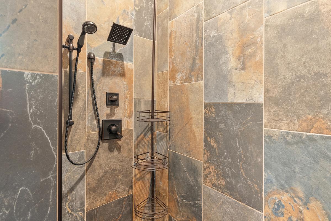
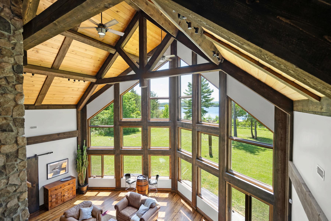
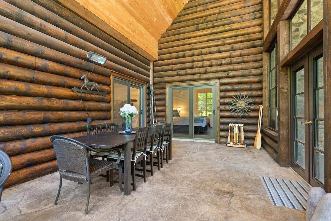
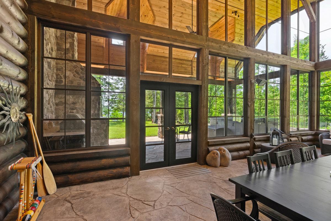
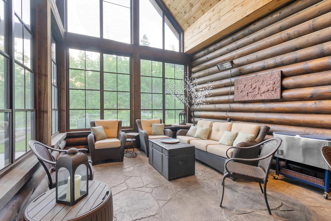

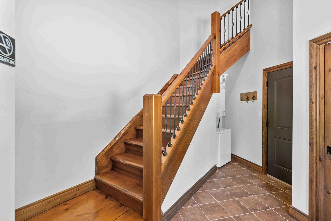
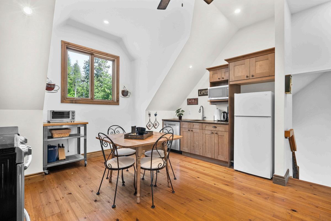
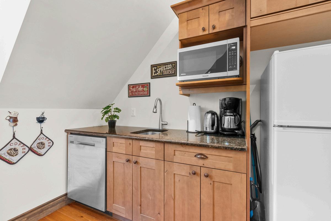
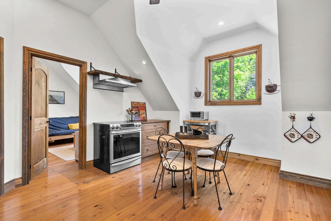
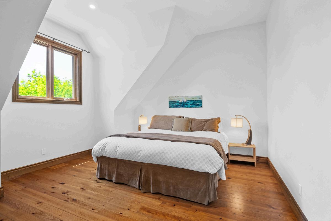
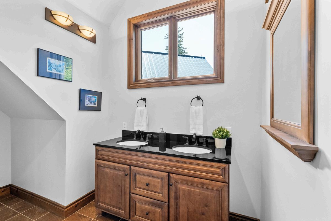

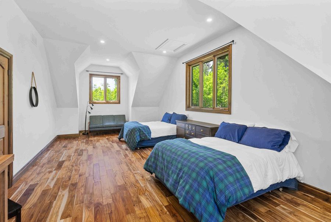
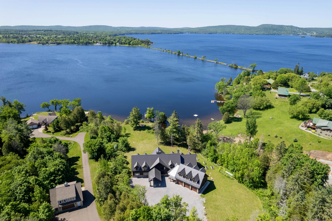
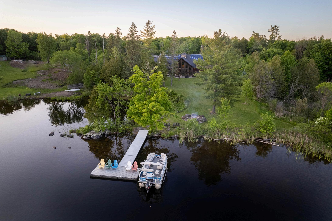
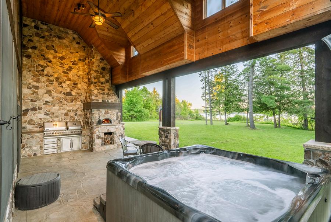


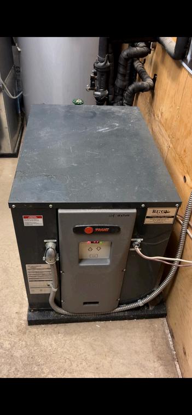
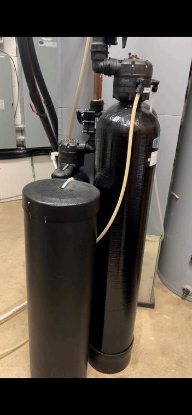
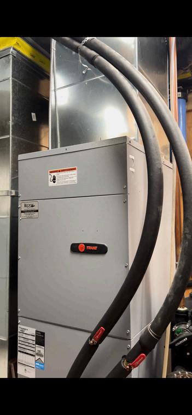

Geothermal System Water Conditioning System Water Pump Seperate Furnace and AC for Suite Water Shut Offs
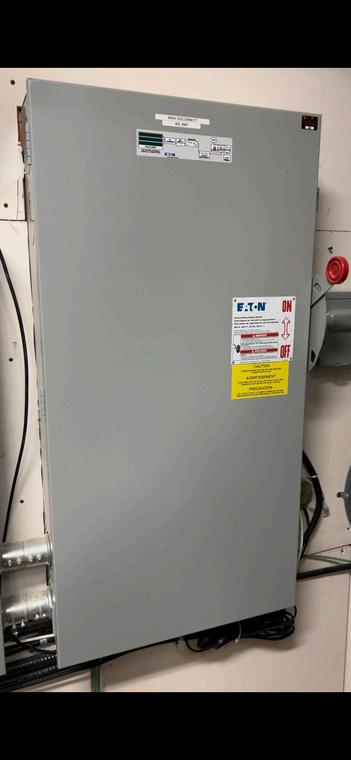
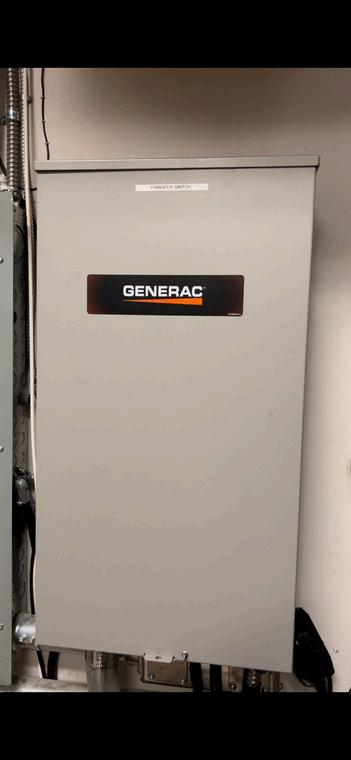
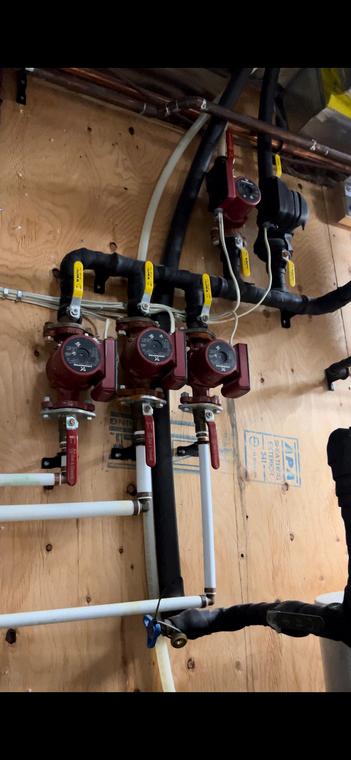
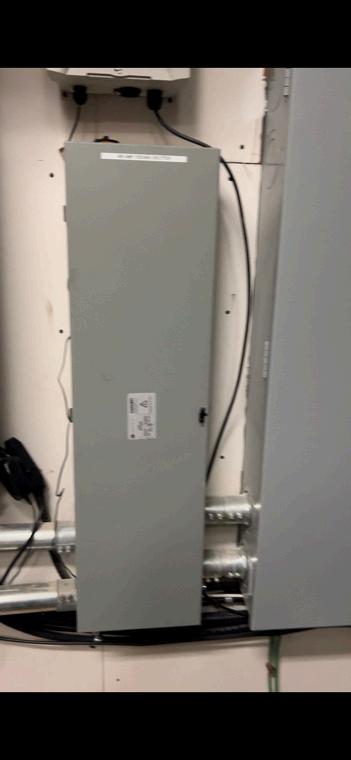
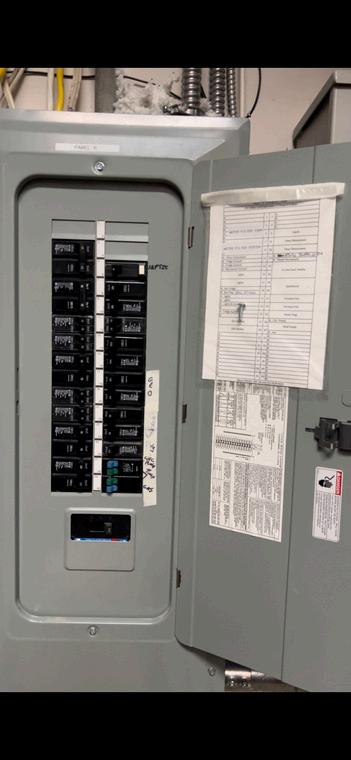
200 AMP Panel B
Everything essential connected to General (Furnace, S ti W t P Fridge, etc)
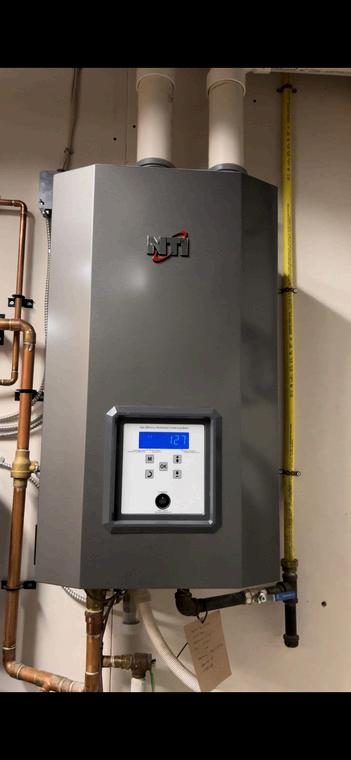
Pre Boiler System
Heats up water before going into the 2 hot water tanks (efficient!)
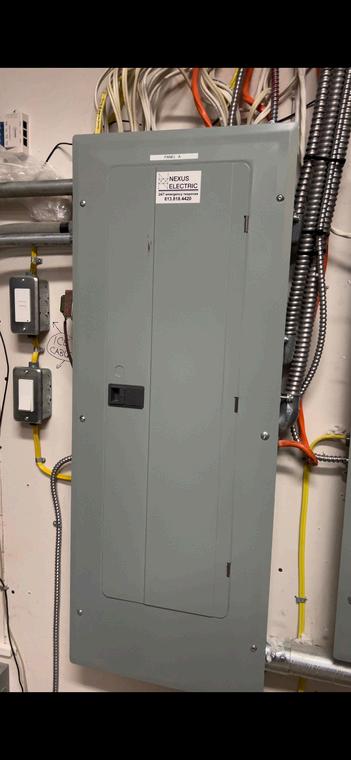
200 AMP Panel A
Everything else in the home
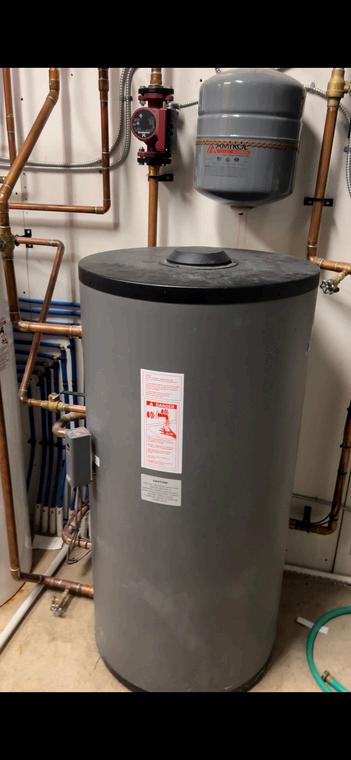
2 Large Hot Water Tanks
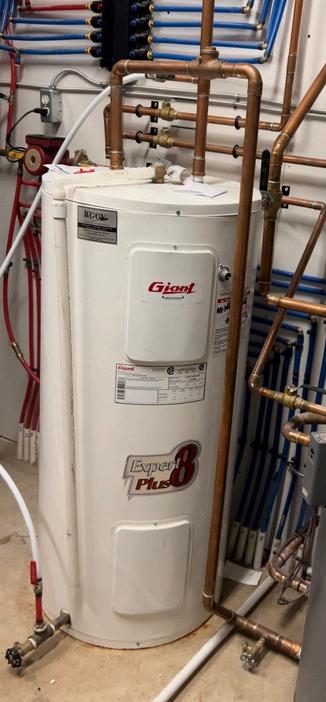



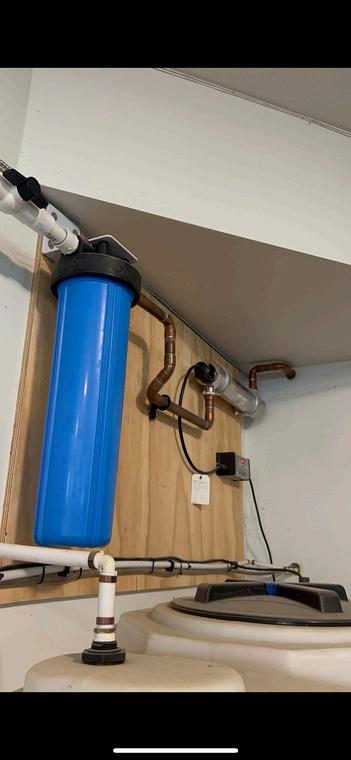

Furnace for upstairs of main home (Main floor is radiant floor heat via
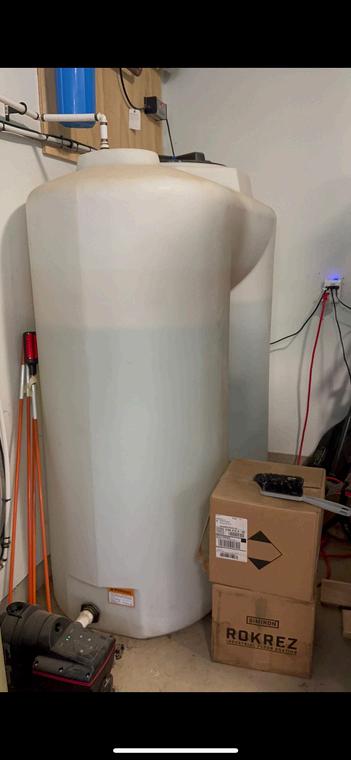
(allows you to run 7 showers at once without running out of water)

Lifebreath System
Separate air circulation system for the garage.
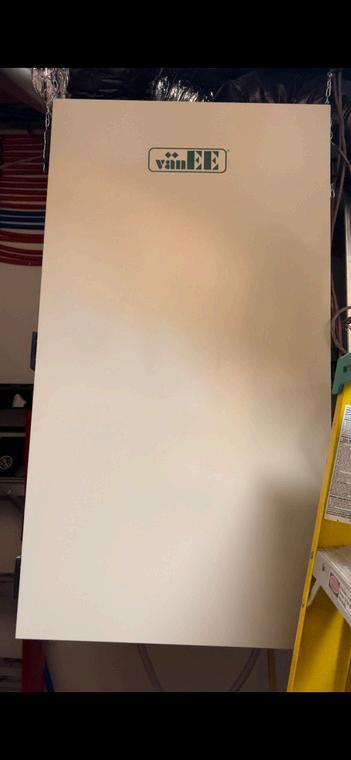
Air pressure sensor and cleaner
If you have the fireplace going, and cooking with the large hood fan, you will lose inside sir pressure. This device will kick in and restore/equalize the air pressure of the home as well as clean it.
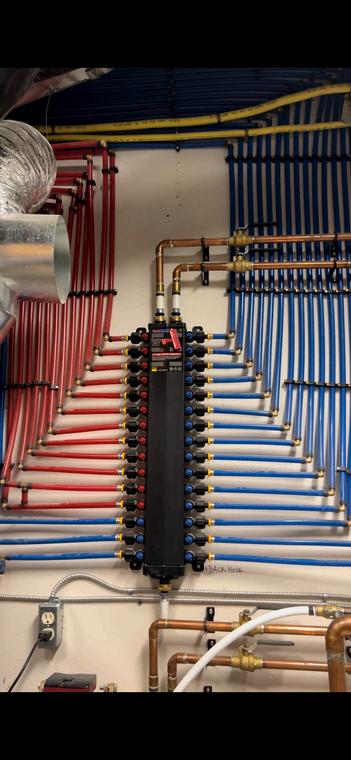
Plumbers Dream
All separately connected hot/cold lines, with an easy to follow map showing what room they go to. Turn off that individual line instead of shutting off the main water supply.
Prime Lakefront Location: This home is situated on 2.73 acres of pristine land, providing breathtaking panoramic views and direct lake access with 408ft of waterfront for swimming, boating, and fishing.
Impressive Construction: Built with post and beam construction from Northern Ontario pine trees, reclaimed 100-year-old flooring and a wide plank white pine ceilings Custom carpentry throughout Magnificent Great Room: With soaring 27 ft ceilings and custom windows, the great room is flooded with natural light. A stunning 27 ft high stone fireplace, made with stones from New Brunswick and mantels saved from an old barn, is the centrepiece.
Chef’s Kitchen: The gourmet kitchen boasts two 9-foot islands, Thermador appliances, custom cabinetry, and 32 linear feet of granite countertops imported from Brazil Get ready to entertain!
Luxurious Bedrooms and Baths: The main floor includes three bedrooms with ensuite baths, and outdoor access. The second floor features four additional bedrooms, two full baths, and a gym with a climbing wall.
Separate Suite: Ideal for guests or extended family, the suite has a private entrance, two bedrooms, a sitting room, a full kitchen, and a large bathroom. It also includes a stacked washer/dryer.
Outdoor Living: The sunroom and covered patio are perfect for entertaining, featuring stamped concrete, a wood-burning Chicago Brick pizza oven, stone walls, a built-in Napoleon BBQ, and soaring ceilings Relax in the hot tub or by the custom fire pit with granite seating.
Recreational Amenities: Enjoy the custom fire pit, and various outdoor activities such as frisbee golf or croquet. The property also includes a 25x35 ft fabric garage and a dock.
Mechanical and Environmental Features
Advanced Systems: The home is equipped with a geothermal heating and cooling system, a whole-home reverse osmosis water system, and a Generac generator. Solar panels offset hydro costs.
Eco-Friendly Amenities: Two wells support the geothermal system, ensuring a sustainable and efficient water supply.
Outdoor Adventures: The area is a nature lover's paradise with eagle nests, osprey, beavers, otters, and muskrats Enjoy nearby skiing, hiking trails, cross-country skiing, and two golf courses
Convenient Location: Walk to town for local amenities, restaurants, and fine dining. The property is also close to the #10 small ski hill in Canada and #1 in Ontario
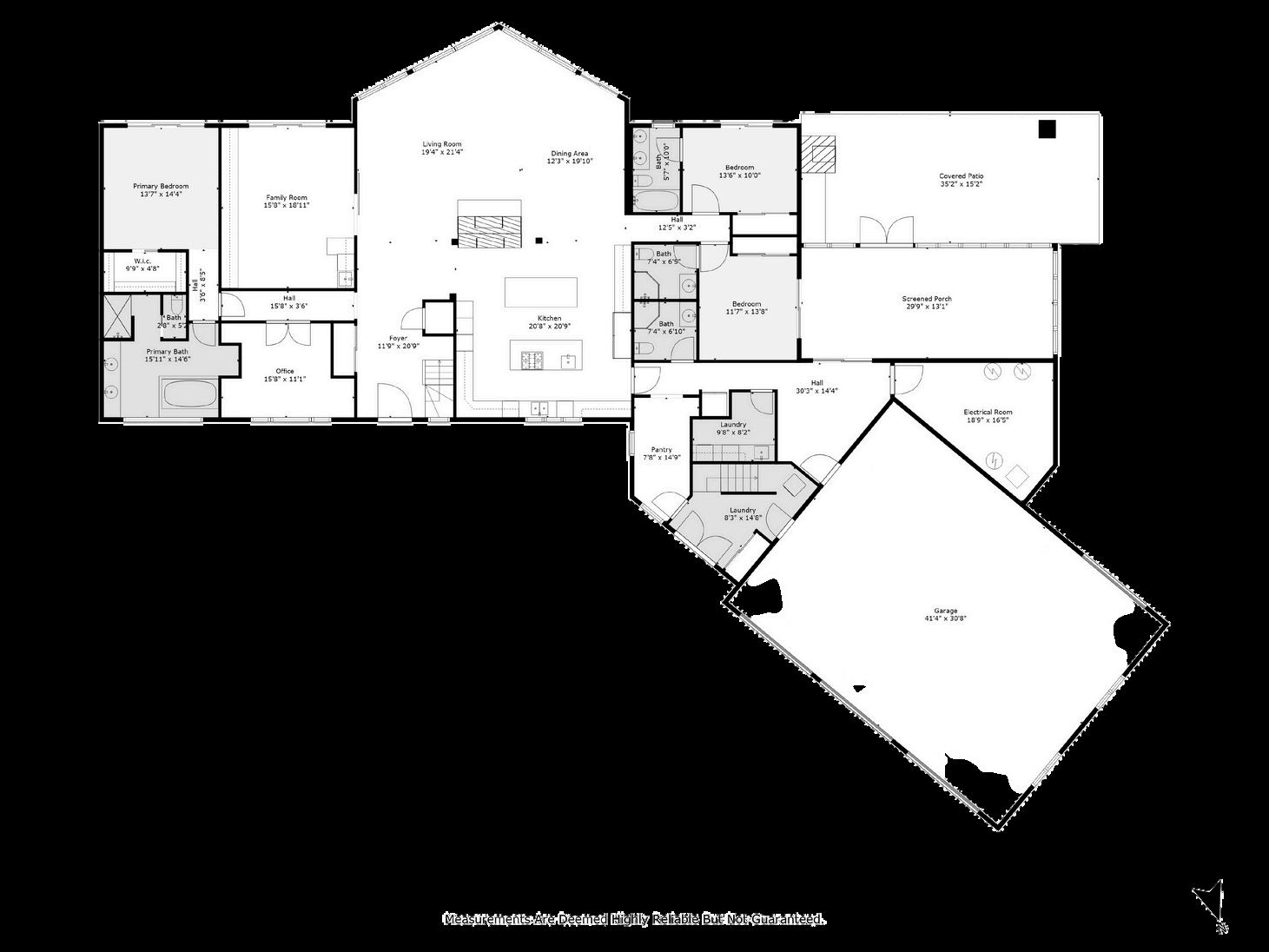

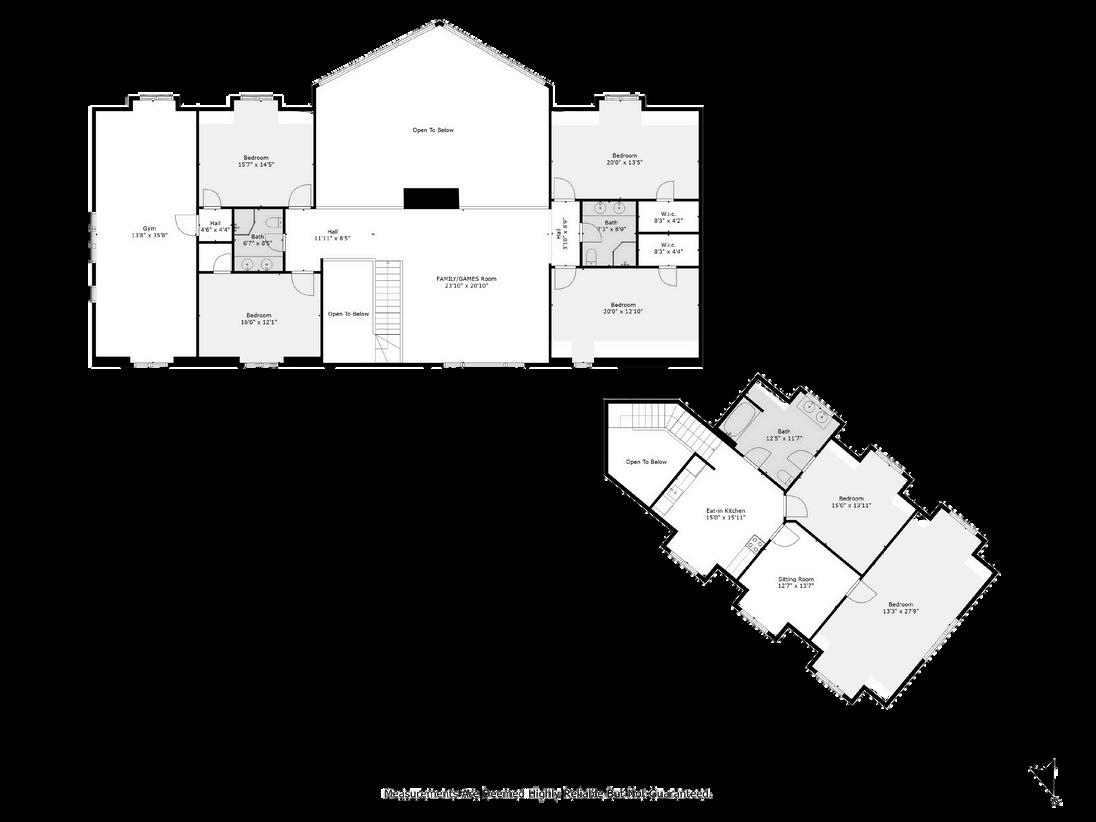
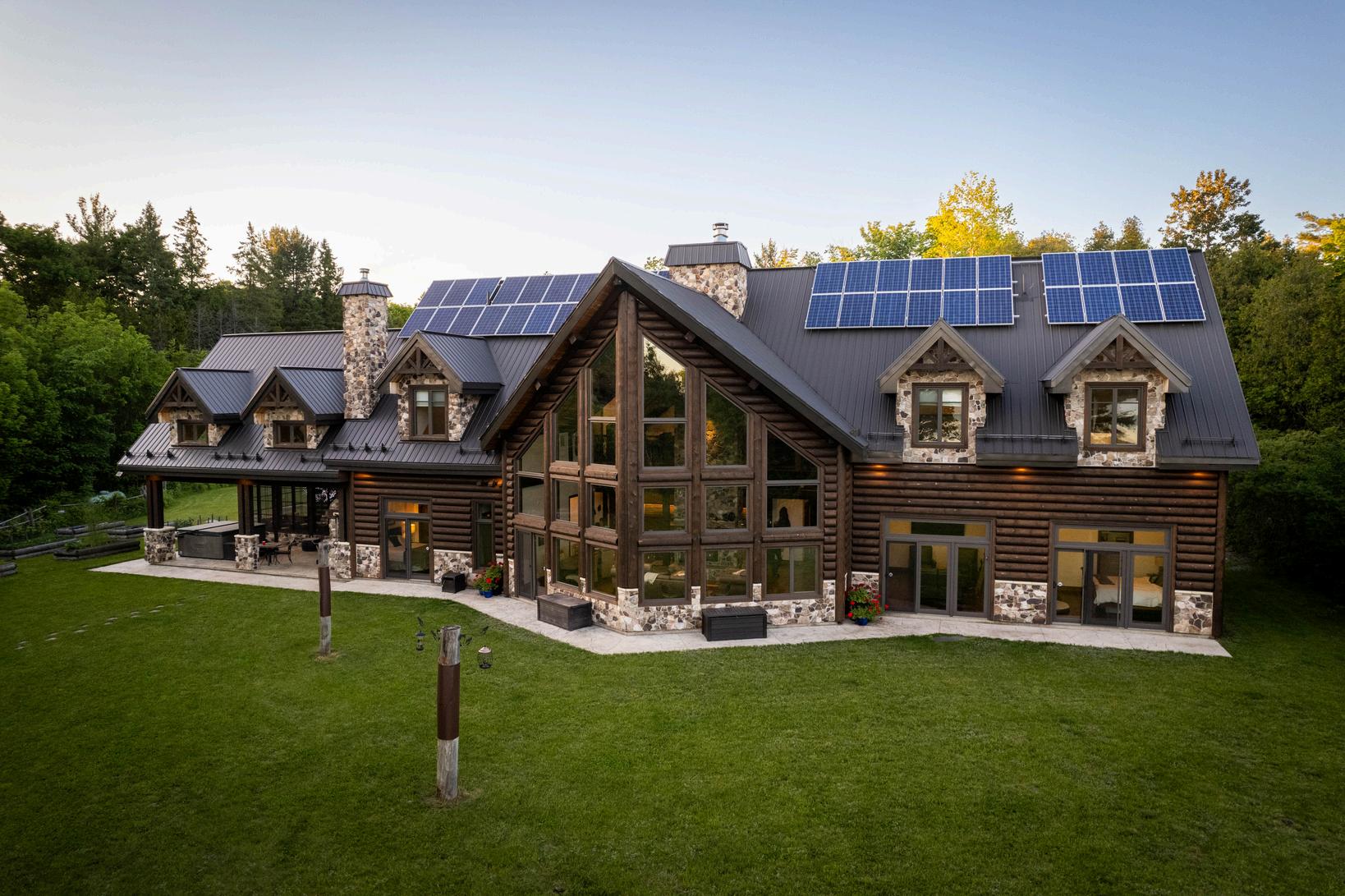

CHERRY • ENGEL & VÖLKERS OTTAWA
292 Somerset St W | Ottawa, K2P 0J6 O 613 422 8688 C 613 875 7929 deb.cherry@evrealestate.com | cherrypickhomes.com

292 Somerset St W | Ottawa, K2P 0J6 O 613 422 8688 C 613 570 4434 brandon.mcdonald@evrea estate.com | cherrypickhomes.com