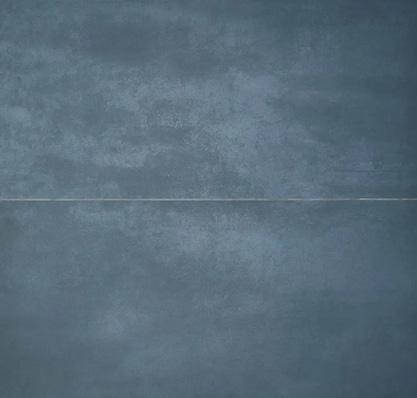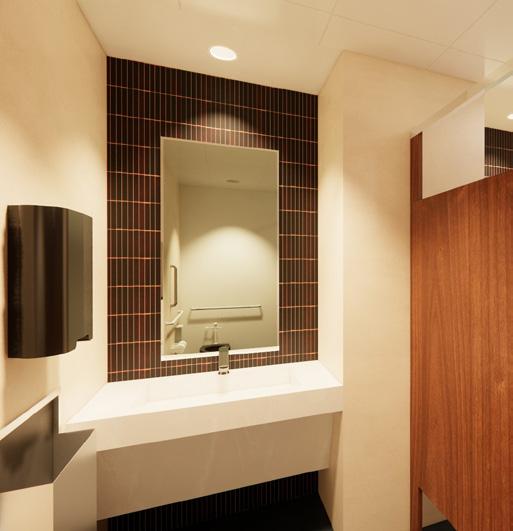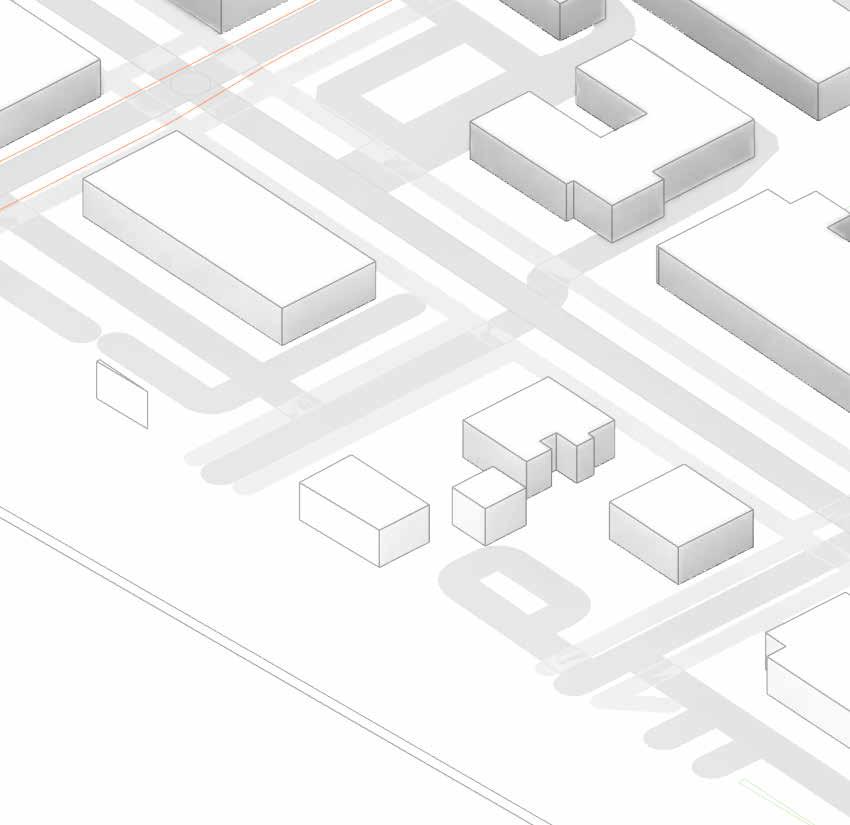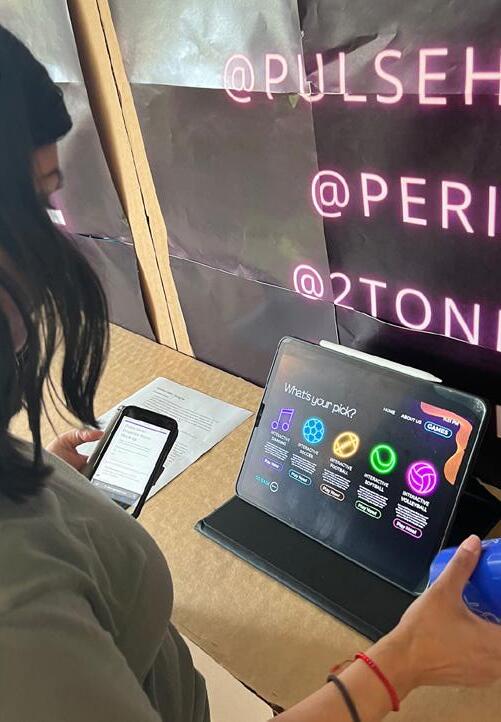

Interior +
Cherray Wilson - The University of Kansas
Architecture Portfolio
Cherray Wilson

Contact
Cherraywilson01@gmail.com 913-530-2868
https://www.linkedin.com/in/cherraywilson/
About Me
Hello! I am a graduate architecture student who plans to design with the idea to positively impact and influence my family, my future, and my community.
Resume + Work Experience
Education
M.A. Architecture
University of Kansas - Lawrence, KS
• Class of 2026
• NAAB Accredited
B.S. Interior Architecture
University of Kansas - Lawrence, KS
• Class of 2024
• CIDA Accrediation Candidate
• Multicultural Scholarship Recipient
High School Diploma
Blue Springs High School - Blue Springs, MO
• Class of 2020
• Honor Roll Student (2016 - 2020)
• Gpa: 4.2/4.0
Software + Professional Skills
Attention to Detail
Concept Development
Graphic Design
Material Selection + Boards
Work Experience
SFS Architecture - Interiors Internship
Kansas City, MO | Aug - December 2023
• Communicated with clients about projects, and design needs.
• Produced redlines and detailed construction documents for various projects.
• Selected, ordered, and organized materials for various projects.
• Utilized design software (Revit, Enscape and Bluebeam) to create detailed 3D models and technical drawings.
• Assisted on various projects such as: Thompson Center at Mizzou, Johnson County Administration Building, Universal Construction Office, and Whittaker Courthouse.
Social Media Graphic Designer
Blue Springs HS Volleyball | July 2022 - Now
• Design and schedule weekly social media posts.
• Design T-shirt mock ups, game day programs and game day media.
BSSD Prime Time Teacher
Blue Springs, MO | December 2019 - 2024
• Provide high quality before school, after school, and full-day service for elementary school students.
• Display mature and professional level set of skills in class organization, management, and problem solving.
Volleyball Coach
Blue Springs, MO + Olathe, KS | 2022 - Now
• Coordinate practice plans and schedules, manage parent and player communication, and create potentional lineups and in season activites.
Freelance Graphic Design
Kansas City, MO | 2020 - Now
• Various design projects such as business cards, flyers, and moodboards.
SFS Architecture | Fall 2023
Housing for Athletes | Spring 2024 IA Internship Experience
Elderly Urban Housing | Fall
Tempo Co-Housing
Levitate Wellness
Wellness Center | Summer 2024
Pulse Hotel
Wellness Hotel | Spring 2023


IACompletion | Fall 2023
Degree |
B.S. Interior Arch
Duration | 21 Weeks
Internship
SFS Architecture
My Role at SFS | Internship Reflection
While at SFS, I was exposed to the hardships and passion it takes to be a designer. This internship helped me realize how important and tedious the profession is but also how rewarding it can be. During my time at SFS I was able to contribute in a lot of different sections of design. This could change from redlines on cds, creating and update renderings, organizing the material library, selecting materials and finishes with mood boards to match, or even sitting in on client meetings and presentations. This internship gave me first hand experience to be prepared for my future profession.








Lunch and Learns
During my internship, I was exposed to a lot of brands and manufacturers such as Design Tex, Cambria, Mohawk, Armstrong Flooring, and Interface. These meetings gave me a lot of useful insight on different materials and the prices and manufacturing processes.
Programs Learned
SFS includes a lot of programs in their daily work schedule that help collaborate and work with their project team. Bluebeam and Keynote are two programs that I used most.





















Ajera Deltek Bluebeam Revu 21 Keynote Manager Revit 2024

Completion |
Year 5, Semester 1
Software | Revit + Enscape
Degree | M.A. Architecture
Duration | 5 Months
KC Flourish Living
Housing for the Elderly.
Project Description | Urban Dwelling
Provided with a site, I was tasked to design a space that supported the urban vibrancy of Mass St. in a college town Lawrence Kansas that supports its surrounding residents and neighbors.
Site | Main and Linwood Blvd, Kansas City, MO
Concept | Rooted
Celebrating the rich history and dynamic culture of Kansas City, the design will blend classic and contemporary elements, using a warm color palette and locally sourced materials.
By integrating traditional architectural styles with modern functionality, the project honors Main Street’s heritage while providing a vibrant, engaging space for the community. This fusion creates a timeless atmosphere that bridges the past and future of Kansas City.
Process | Design Development

Mood Board





Terms to Know | Definitions
Underprivileged Community
Any group or part of a community with a higher risk of being discriminated against or being subject to other violations of rights, adverse impacts of economic crises, etc., as compared to other groups or the rest of the community.
Elderly Community
“Elderly” are considered to be those persons whose age is 65 years old and older.
Active Aging
The process of optimizing opportunities for health, participation, and security in order to enhance the quality of life as people age.
“Growing old is not for the faint of heart; it comes with the challenges of isolation, financial insecurity, and a loss of independence.” —















Site Context | Site Analysis



Care





Children + Youth without Parental Care


Site Requirements | Setback
• No site setback required
Included 10 feet of space between neighboring site on the west.
Parking Requirements | Calculations
Dwellings | 11 Parking Spots
Library | 6 Parking Spots


Restaurant/Cafe | 20 Spots
Medical Handicap Spot | 8 Spots
Total Needed | 45 Parking Spots
On Site Parking Spots | 32 Spots
Overflow Parking Spots Needed | 13
Site | Landscape Features
• Tree lined Streets
• Public Courtyard
• Sculpture Water Fountain
Building | Program
• Studio Units | 16 Units
• 1 Bedroom Unit (ADA) | 10 Units
• 2 Bedroom Units | 7 Units
• Shared Unit Lounge Spaces | 3 Units
Total Dwelling Units | 33 Units

Site Context | Ground Floor













Site Context | Building Analysis





East Facing Elevation
South Facing Elevation
North Facing Elevation

Completion |
Year 4 Semester 2
Software | Revit + Enscape
Degree |
B.S. Interior Arch
Duration | 5 Months
Prospect Village
Co-Housing for Professional Athletes
Project Description | Co-Housing
Housed in a city that produces the most professional athletes and home to 5 major league teams, the village is designed to support multiple professional athletes and teams on their journey.
Site | Dunbar Park, Chicago, IL
Concept | Tempo
In order to support professional athletes thrive both on and off the field, the village will foster a vibrant but also luxury community that embraces the energetic cadence and fast paced lifestyle that comes with being a professional athlete. Resources and spaces needed for the athletes to be successful and comfortable will be directly on site to provide for all.





















The Penthouse | Floor Plans








Bathroom
Bedroom
Living Room
The Clubhouse | Floor Plans






CLICK HERE FOR A 360 VIEW OF THE SPACE!
The Fieldhouse | Floor Plans






Completion |
Year 5 Summer
Software |
Revit + Enscape
Degree | M.A. Architecture
Duration | 4 Weeks
Levitate
Wellness Center
Project Description | Wellness Center
Provided with a site, I was tasked to design a space that supported the urban vibrancy of Mass St. in a college town Lawrence Kansas that supports its surrounidng residents and neighbors.
Site | Mass St. Lawrence, Kansas
Concept | Weightless.
Seeking to create an oasis of calm amidst the urban vibrancy. By providing a neutral color palette and materials like glass and pretreated metals to evoke a sense of transparency and lightness. With that emphasizing natural light, the design aims to contrast the lively atmosphere of Mass Street with a space that feels effortlessly weightless and levitated.
Process | Design Development

Mood Board
Map Key:
Site Location
Transit
Walking + Bike
Wind Flow
Field of Vision x Existing Vegetation

Parti Diagrams


Site Context

Winter Winds
Summer Winds
Exterior Render
Floor Plans | Site Context










Drawings | Section + Details

Building Section 1 Wall Section



Completion |
Year 3, Semeter 2
Software | Revit + Enscape
Degree |
B.S. Interior Arch.
Duration | 5 Months
Pulse Hotel
Wellness Hotel
Project Description | Destination Driven
Open to any almost any location, each hotel had to have a unique atmosphere created in response to its particular location and user. Inspired by the energy of Mexico City we designed Pulse Hotel.
Site | W Hotel San Francisco, CA - Mexico City
Concept | Weightless.
Inspired by the ebb and flow energy when traveling and experiencing a new culture, our space will immerse users in vibrant colors in a microcosm of culture in order to assist tourist in maximizing their traveling experience in Mexico, City. We want our guests to have an enlightening experience during the day, and return to a safe, controlled environment to experience the eccentric energy of Mexico City nightlife.

Process | Schemati cs



Bubble Diagram

Hand Sketched Diagrams





Ground Floor - Exploration
Promote Flow
Provide guidance and movement to
1st Floor - Administration
Enhance Efficiency
Ease and flow of tasks for the
2nd Floor - Restoration
Moments of Recovery
Include retreat for individuals.
3rd Floor - Destination
Social Interactions
Enhance chances to meet others.
Floor Breakdown + Goals

Floor Plans | Site Context

Outdoor Pool Design | Low Pulse

The Design
To take advantage of the warmer climate in Mexico City, an outdoor pool is used as another space to experience on the third floor. The above ground pool is shallow only meaning to be used for lounging, enjoying the view, and using the built in swim up bar. The outdoor area serves as another activity to do while at our hotel, and is used as an additional gathering space for guest.



Outdoor Lounge
Restaurant Design | Medium Pulse
The
This restaurant is to support those who want another option as an activity within our hotel without having to go to the nightclub. The restaurant is equipped with seating options for small and large groups of people and can be used by our guests and the general public. Different from the restaurant on the ground floor, this space will serve finger foods and is more accessible for guests enjoying the nightclub that need a bite to eat.

Nightclub Design | High Pulse

As the main attraction of our hotel, the nightclub takes a very large portion of the third floor. This space gives our guest the opportunity to meet new people, enjoy the open dance floor, and gather with friends. There are multiple seating options, accommodating for VIP areas and general seating. The nightclub is centrally located between other amenities such as the arcade, pool and other attractions on the floor and is used as a central hub to do most of the partying within this space.

The Design
Dance Floor + Stage
Research | Physical Mock Up
About the Simulation
Using Cardboard as a main source of material, I decided to chose the Projector Game Room to test for the physical mock up in order to get a sense of space.
Testing this feature in our hotel helped support the idea that users can come to our hotel and specifically experience the nightlife atmosphere in a space that was not overlooked and provides comfort in our design.
What I learned
After the Simulation I got a better understanding of space in the playing rooms, realized the space for circulation needed to increase, and that I needed to account for a larger group of friends or guests in the space.




Simulation Results
5 participants who are 7 participants who are
Design
Changes Due to Simulation
• Circulation Space between lounge + sign up station
• Materiality consideration between the playing rooms incorporated
• Larger Door Opening to enter + exit
• Larger Room option for larger group of friends.
• Consistent organization for furniture layout.
How did I Test?
1 Group of Friends Playing a Game
A group of 4 participants split into 2 pairs and decided a room to play in. If needed, they retrieved their game equipment and went to either side to play the game of their choice.
2 Group of Friends Lounging + Signing Up for a Game
4 participants walked into the space together, one participant signed up for the group while the others lounged and enjoyed their drink.
Materials Used
• Cardboard
• Duck tape
• Sports Equipment
• Cups
• Printed Paper as Screens
6 strongly agree, 3 just agree, 2 are neutral,
That there was enough space to comfortably lounge in the seating area. and 1 disagrees
STRONGLY AGREE design felt interactive + it was easy to socialize with friends. the







Contact
Cherraywilson01@gmail.com https://www.linkedin.com/in/cherraywilson/
