PORTFOLIO


CHERLINE DEVIANI











West Jakarta 087782546486
PERSONAL INFORMATION
Cherline Deviani Jakarta, 10 March 2001
linkedin.com/in/cherlinedev behance.net/cherlinedev
SOFTWARE
AutoCad
Sketchup
Photoshop
Enscape
Vray
MsOffice
Corona Render
PERSONAL STRENGTHS
HardWorker
Teamwork
Persistent
Responsible
Creative
Organized
Self - Motivated
LINGUISTIC SKILL
Indonesia
English
Chinese

cherlinedev@gmail.com
University of Tarumanagara
2019 - 2023
Bachelor of Arts in Interior Design
GPA : 3.86/ 4.00
WORK EXPERIENCE
Studio Issae
Mar 2023 - Present
Interior Designer
Creating Moodboard, Proposed Layout, Visualizing & Rendering 3D Design, Producing Civil Plans and Techincal Drawing, Choosing the finest material finishing, and loose furniture options
Carpentiere
Des 2021 – Jun 2022
Interior Design Internship
Visualizing 3D Models, Rendering, Produce Working Drawing, Responsible make civil works report
One Plus Eight Architecture
Jun – Des 2021
Interior Design Internship
Visualizing 3D Models, Rendering, and Shop Drawing
I am an interior designer experienced in residential and commercial projects. Aiming to create functional, aesthetically pleasing, and personalized spaces that align with client's vision and lifestyle, in order to creating a unique blend of creativity, functionality, and grate attention to detail to every project. Complete each project with a scheduled timeline from start to finish.
2023
Final Project Hotel Resort Design
Selected Final project for Interpose Exhibition 2023 by Faculty of Art & Design Tarumanagara University
2021 Scandinavian Furniture Design
Selected team project Presenting “AlurLawa“ in front of Vivere group’s team
2021 Woff Coffee Table
Joining Kisah Ruang x Beranda Living Competition
2021 Lazada Office Design
Selected project for Studior Exhibition 2021 by Faculty of Art & Design Tarumanagara University
05 01 02 03 04
PROJECT 1
LT House – Serenia Hills
Foyer, Living, Kitchen, Walk In Closet, & Nursery
Bedroom
PROJECT 2
MY House – Pantai Indah Kapuk
Gym Room, Entertainment, Girl’s Bedroom, & Boy’s
Bedroom
PROJECT 3
LT House - Serenia Hills
LT House’s Bathroom
PROJECT 4
Kick Avenue – Grand Indonesia
Marketplace Sneakers
PROJECT 5
Salon & Spa Matland – Pantai Indah Kapuk 2
Beauty Care & Wellness
LT House - Serenia Hills
Foyer, Living, Kitchen, Walk In Closet, & Nursery Bedroom as designer in charge

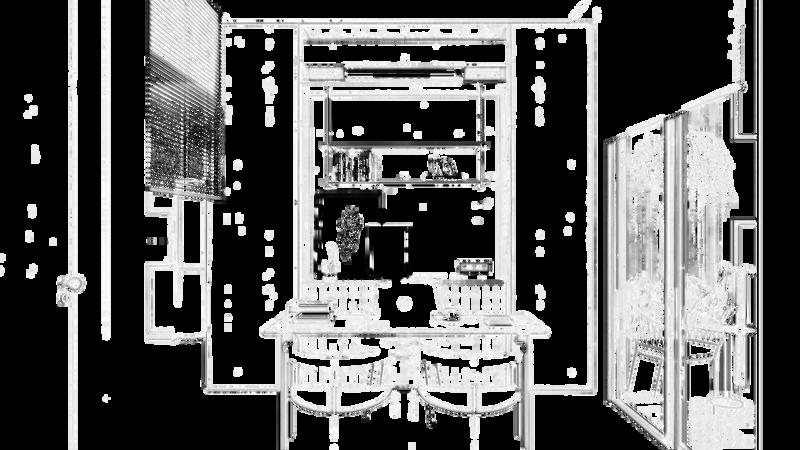





Location: Sierra - Serenia Hills

Simple yet stylish foyer with a smooth wood finish that runs along the staircase from the first to the third floor, with hidden storage tucked under the stairs.








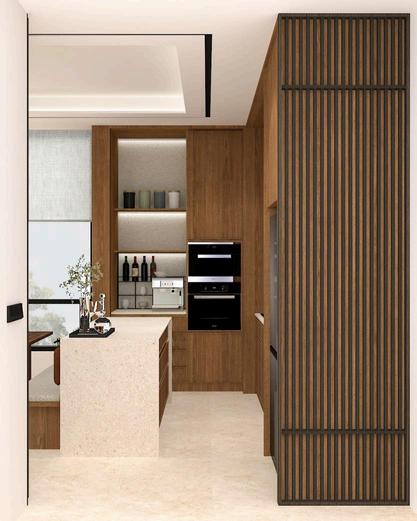
By combining the kitchen and living area into an open space, the design maximizes the sense of room. The kitchen flows naturally into the living area, which extends from the TV panel all the way to the concealed doors, blending functionality and style.

As you enter the master bedroom, the walk-in closet greets first, with the vanity providing an elegant view right as open the door
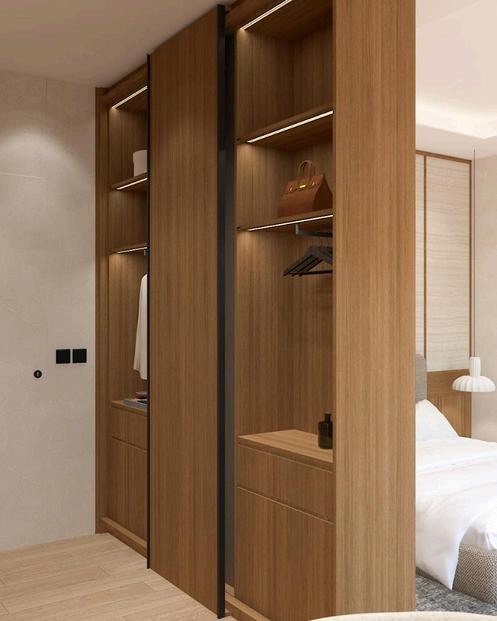





The wardrobe is designed with two sides:
the front features sliding doors that reveal a mirror, with space beside it for hanging clothes and displaying bags.
On the other side with open shelves
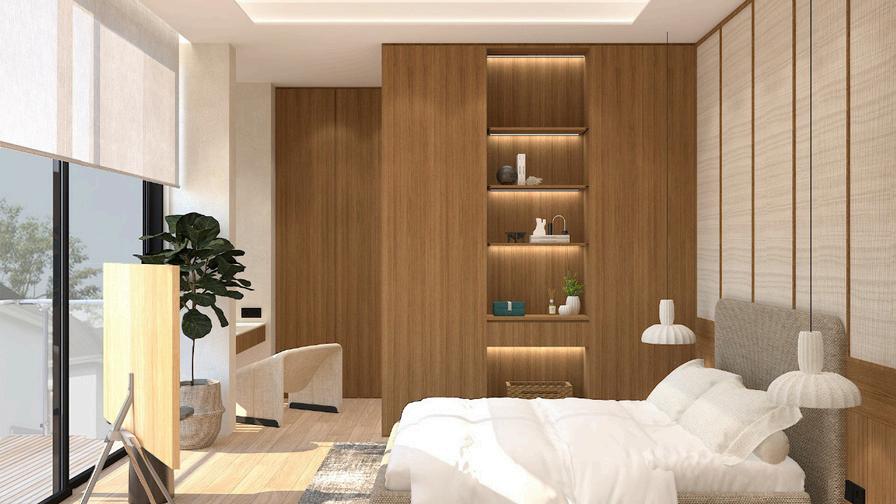

The master bedroom combines veneer wood, textured wallpaper, and paint, creating a cozy yet functional space that feels both inviting and stylish.
the other side of the two sided wardrobe, open shelves have additional storage and display options.


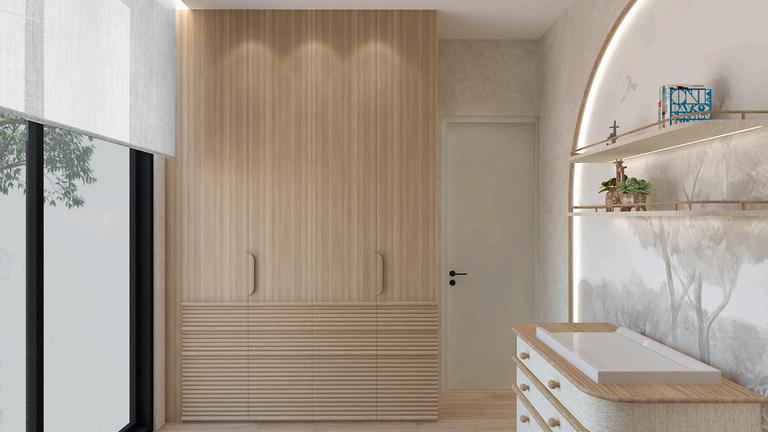
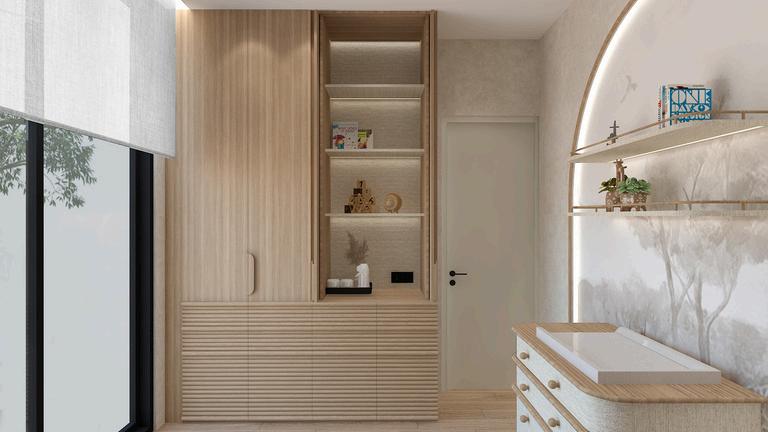

The nursery room features neutral tones with a blend of wood, textured wallpaper, and pa calming atmosphere. A curved accent behind the changing table adds a playful touch, wit curved details on other furniture pieces throughout the room
The wardrobe is designed with drawers at the bottom, while the upper section offers a ha space for clothes. One side of the wardrobe includes pocket doors.

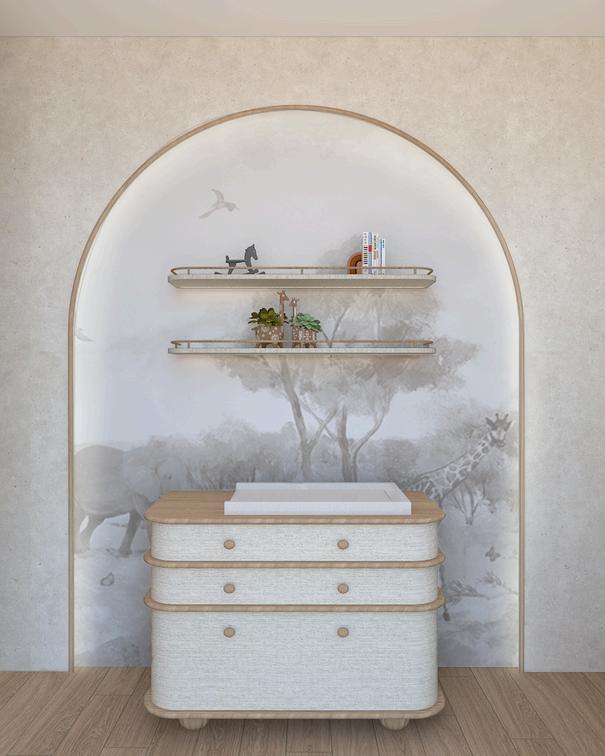
aint for a h subtle anging
PROJECT 2
MY House - Pantai Indah Kapuk 2
Gym Room, Entertainment, & Girl’s Bedroom as designer in charge
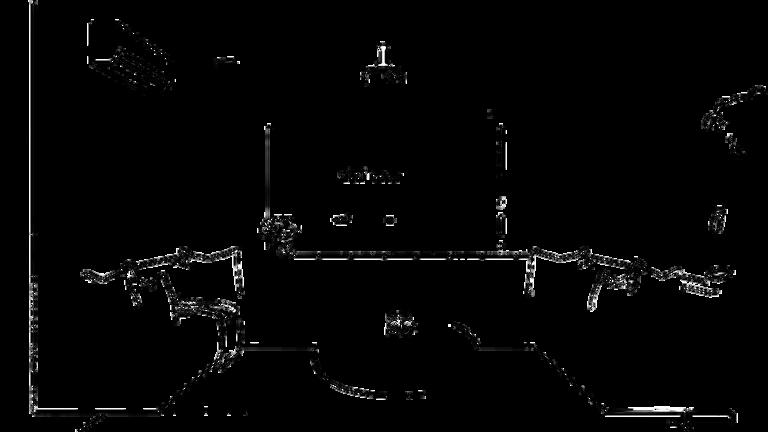
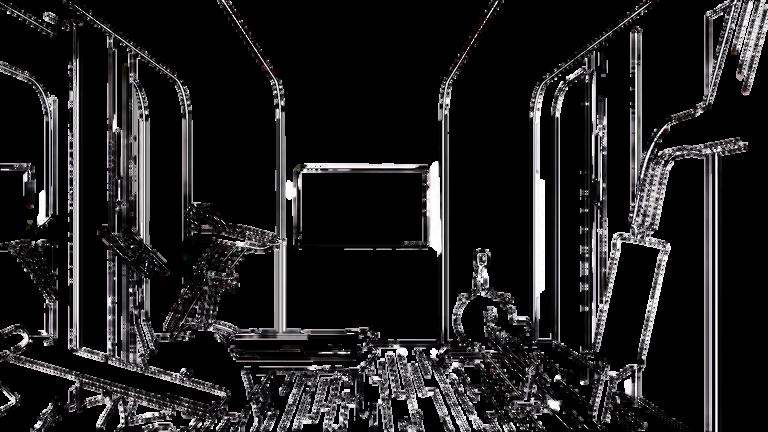
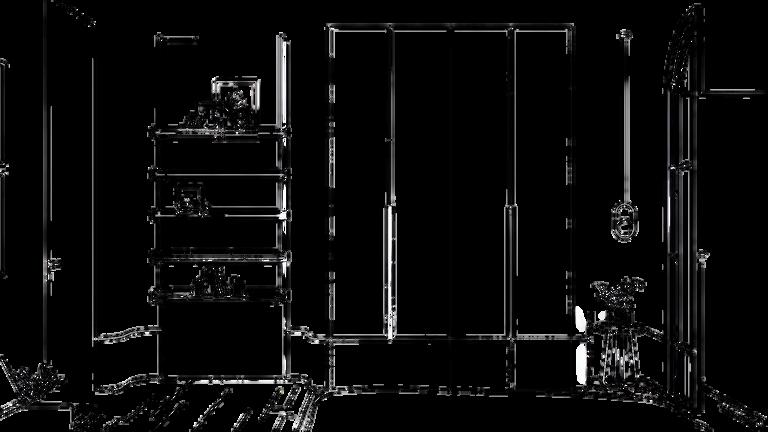

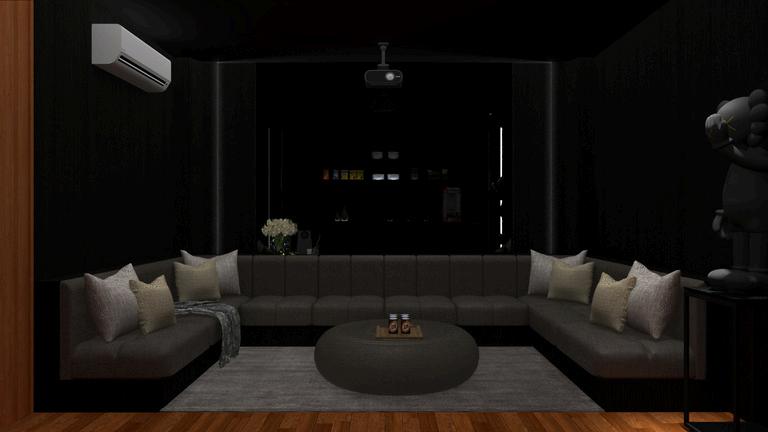
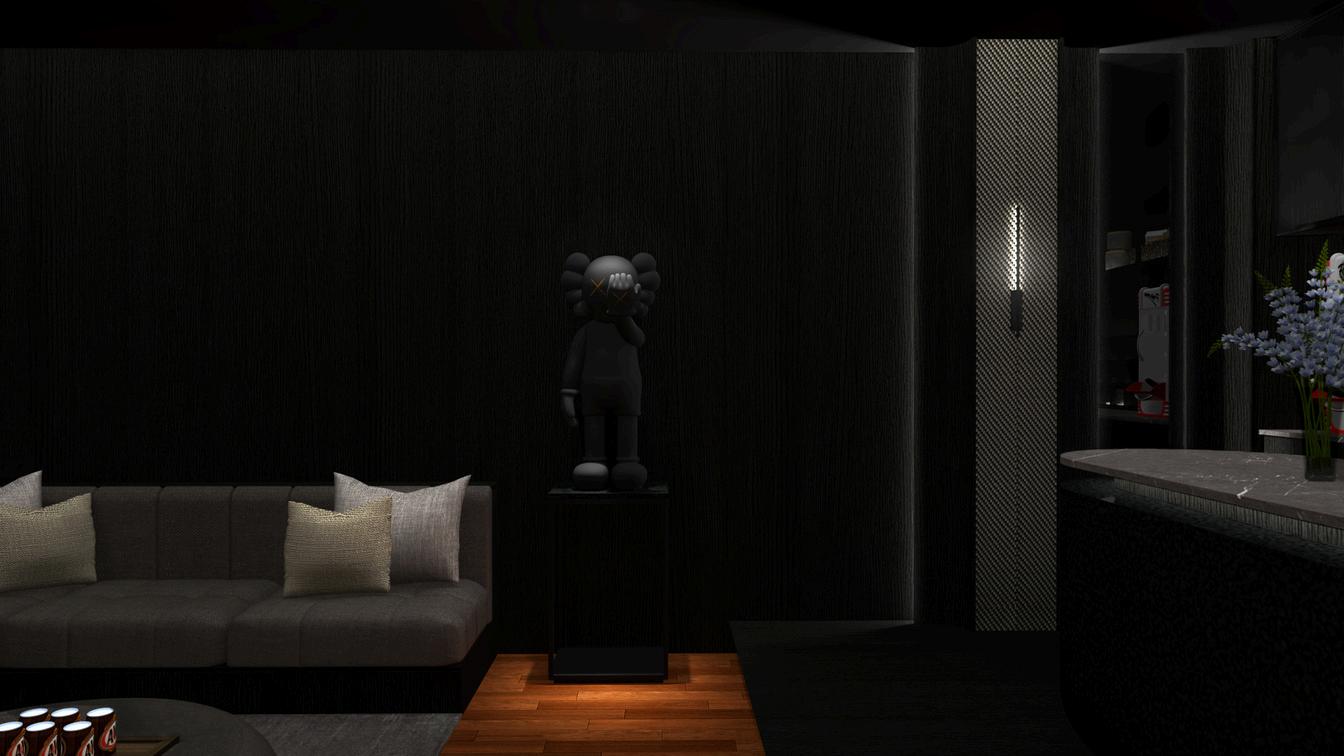
The entertainment room is crafted with dark wood materials, highlighted by in a square design. An island bar table adds a modern touch, while the she elegant glass cabinet doors, offering both style and stor

y a striking veneer pattern elving behind it features rage.



children's room features a soft, design with neutral tones, accented by curved furniture for a yet serene atmosphere. The is divided with half wooden and wallpaper, creating a warm, balanced look.
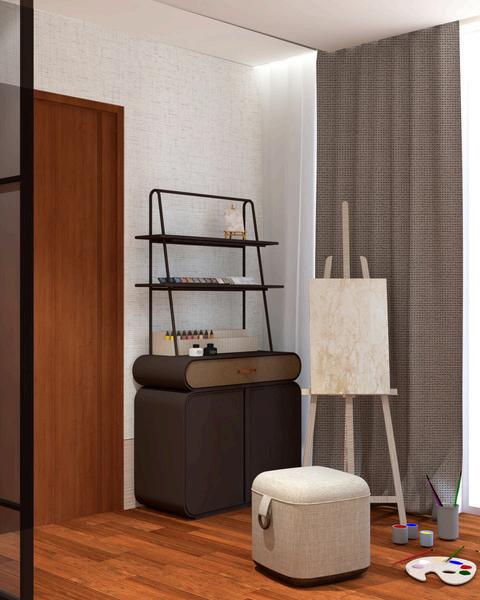

The home gym features walls that stretch seamlessly from floor to ceiling, enhanced with indirect lighting for a sleek, modern ambiance that motivates and energizes.
Type: Residential
Location :
Golf Island - Pantai Indah Kapuk
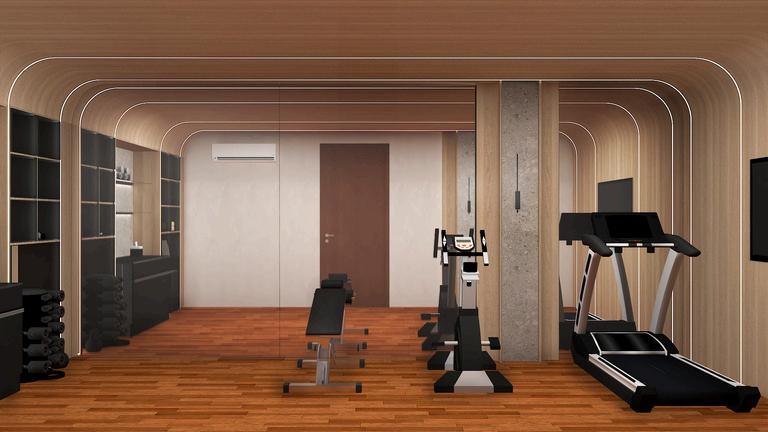
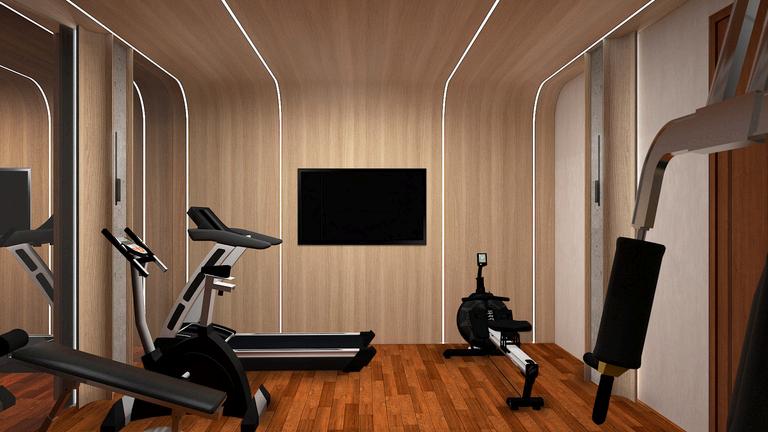





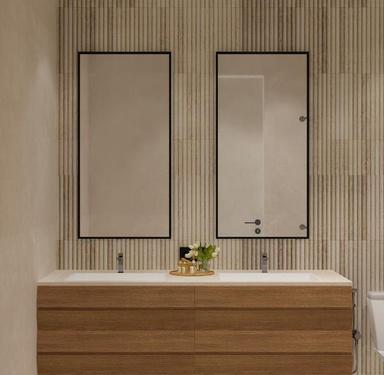

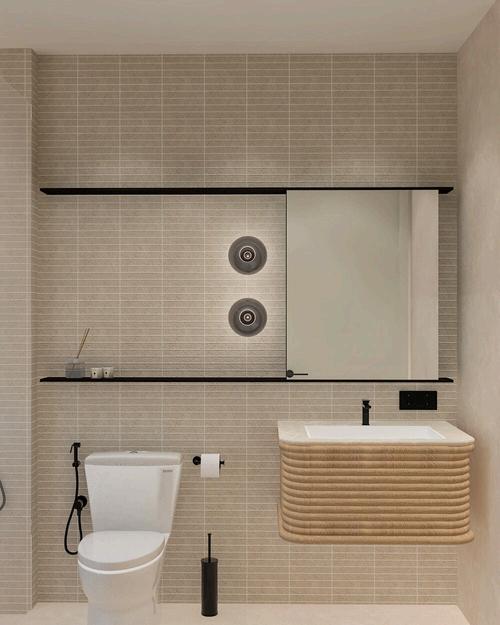
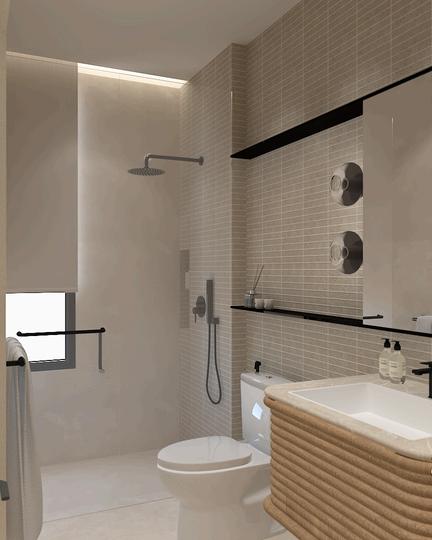
The nursery bathroom features horizontal mosaic-tiled walls, with a mirror framed in steel that aligns perfectly with the lines of the mosaic The sink drawer unit adds a touch of elegance, highlighted by curved accents for a soft, stylish finish.
The master bathroom showcases vertical mosaic tile accents on the walls, paired with a veneer sink drawer featuring horizontal wood grain. This combination creates a balanced and harmonious design that enhances the room's overall aesthetic.
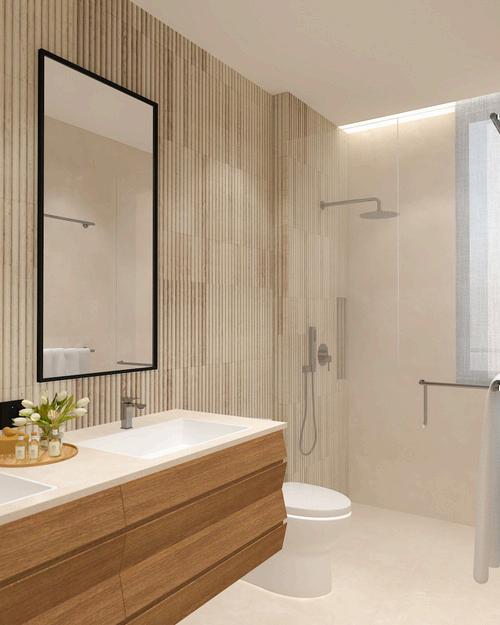




The powder room combines two different marbles for a unique, textured look, complemented by an asymmetrical mirror and a sink drawer designed with a lighter, more airy feel to create a spacious and elegant atmosphere.
Type: Residential
Location : Serenia Hills – Lebak Bulus







Kick Avenue store concept blends wood, metal, concrete, and glass materials, with each area reflecting the essence of four different brands, each highlighted by unique box lighting.
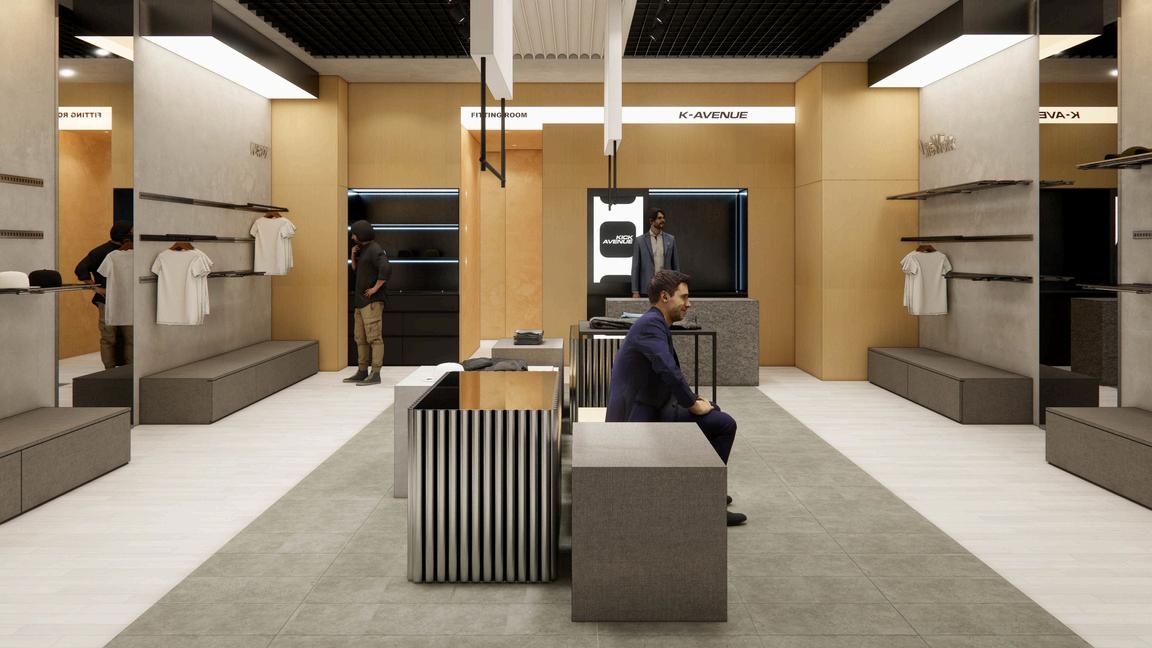
The central area is designed for disp hanging clothing display concept fo experie

play, seamlessly integrating with a r a modern and dynamic shopping ence.



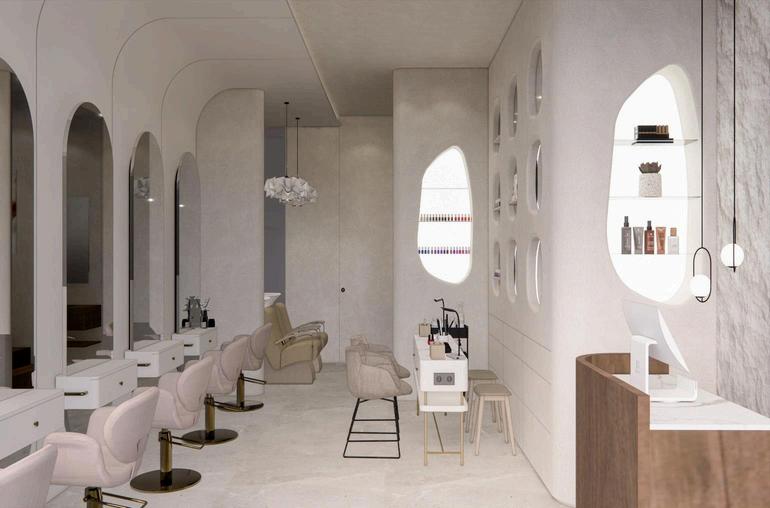
The salon and curved design w tones, compleme ceiling finished Hanging lamps w add a touch of e curved shelving finishes behind creates a stylis ambia
Type :
Beauty Car
Location : Pantai Inda
loor & Spa
spa features a with soft cream ented by a curved in white duco.
ith stone accents elegance, while g with mirrored the nail art area sh and serene ance.
e & Wellness
ah Kapuk 2

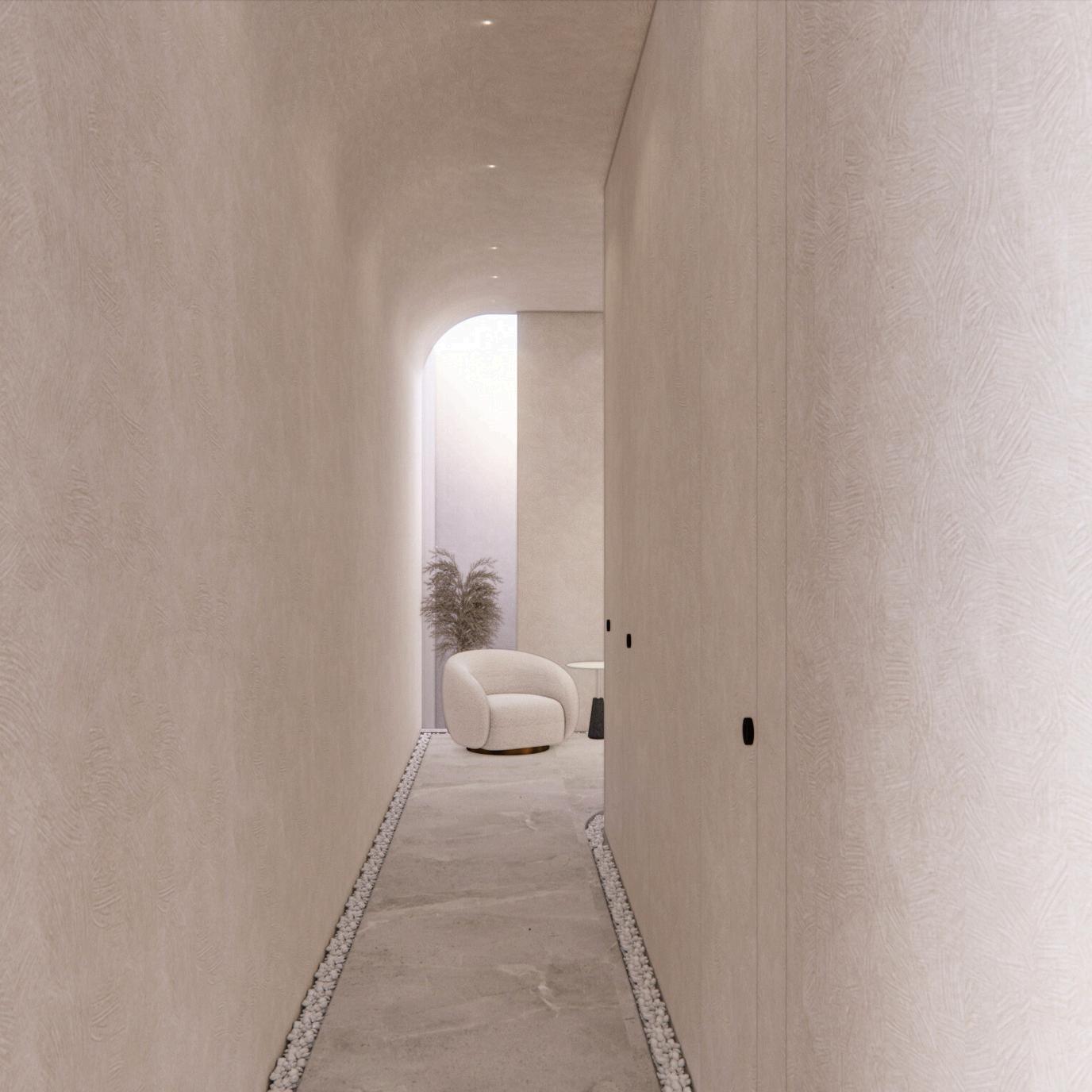

The salon and spa is designed to offer a comfortable yet classy atmosphere, where relaxation meets sophistication for a truly luxurious experience.


2 Floor nd
Salon & Spa
Type : Beauty Care & Wellness
Location : Pantai Indah Kapuk 2
2 Floor nd
Salon & Spa
Type :
Beauty Care & Wellness
Location : Pantai Indah Kapuk 2

Telp/ WA :Cherlinedev@gmail.com :087782546486
linkedin.com/in/cherlinedev behance.net/cherlinedev