Cherilyn Ke Yuting
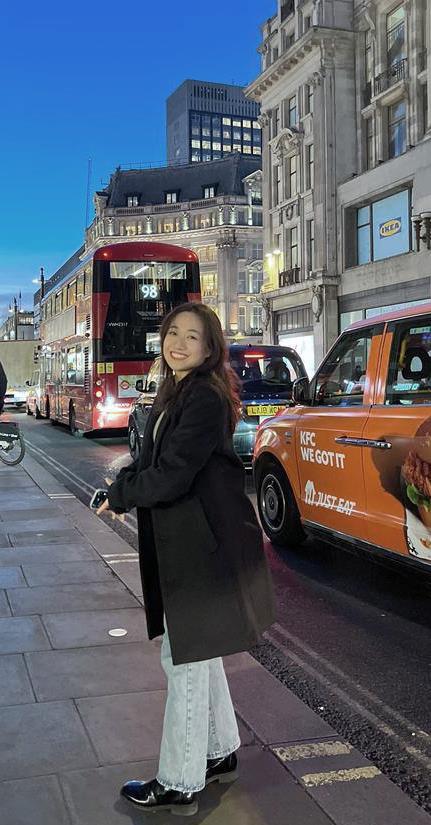


Cherilyn is a multi-disciplinary designer who specialises in spatial design. She believes that a good design comes when the relationships between people, objects, and space are the core of research and approach. Her design focuses on creating spatial experiences that allow users to interact and form meaningful connections with the space. To do so, she finds the importance of focusing on details to bring people to her design narrative.

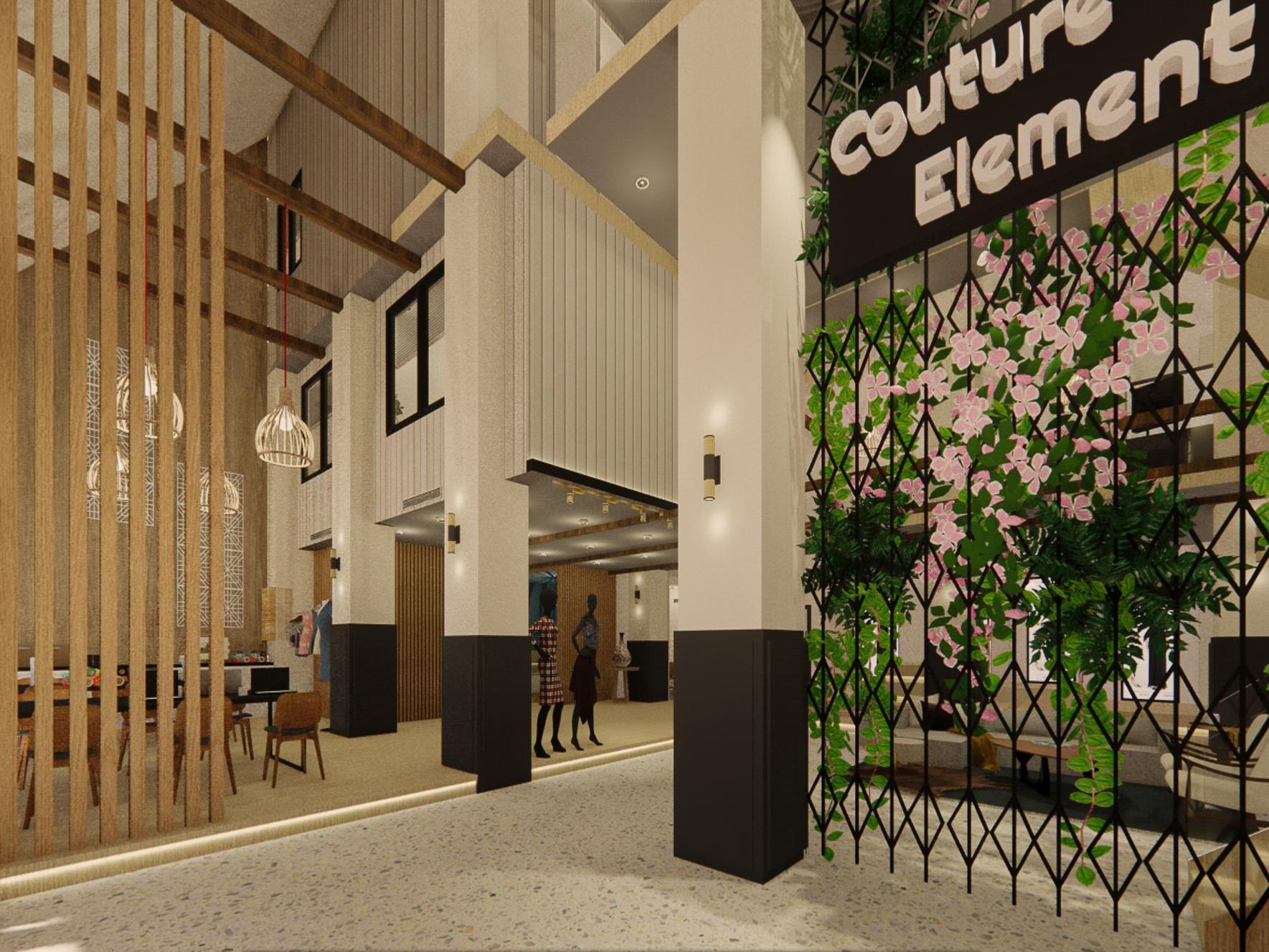





To merge Co-living and Co-working and create something new by working towards the topic of online fashion. The idea is derived from the problem the modern world is currently facing for online fashion, especially during the pandemic, and to give a solution or even make the experience better.
Having identified the problem of fashion in Singapore, this space provides a comfortable and ideal environment for fashion designers to collaborate on different topics like sustainable fashion and work on their designs. The co-living will come to their benefit as collaborations often take up to a few days or even weeks, this space provides not only a working area but also comfortable accommodation for them. The space is strategically designed in a way that allows human interaction to happen and creates a strong community bond.
When we shop online, it is always a headache to decide if something fits us or not. To counter this problem, virtual fitting rooms are installed in this space. Shoppers could easily link their phones with the QR code on each kiosk and try on their clothing virtually. There is also a function whereby shoppers can customise the clothing to their liking and bring the virtual product to the sewing station to discuss with the designers.

Co-working space

Co-living room


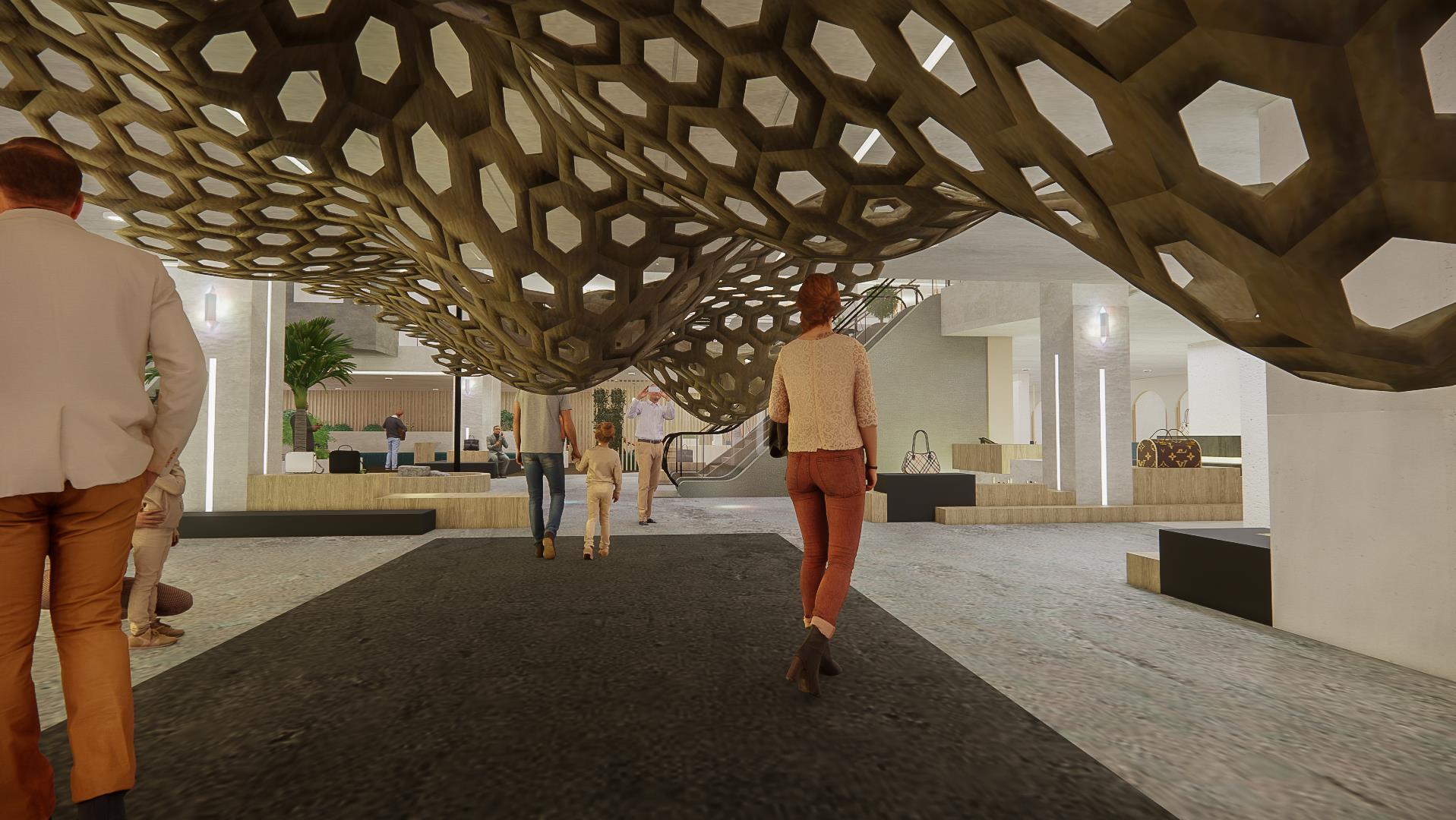
Aim
To revive the Brutalist Architecture style by incorporating it into the interior. At the same time attracting all generations into the space and create memories, bringing back activities that benefit both generations. Thus, this brings back the bonding within the community the complex once had.
People’s Park Complex being the gem of Chinatown in the 70s, holds many significant events. There were plenty of tailoring stores, shoe repair, fabric stores, etc. Occasional events such as fashion shows, government trades, and trade fairs were held there as well.
Present Activities
The present People’s Park Complex is now occupied with travel agencies, jewelry shops, massage parlors, Chinese pharmacies, and plenty of money changers, etc.
Why People’s Park Complex?
People’s Park Complex has lost its charm over the years after going through many reconstructions. Not many younger generations would visit this place, mostly the older ones. The only place attractive to the young people is the rooftop carpark. The present occupants of the complex do not appeal to the needs of young people.
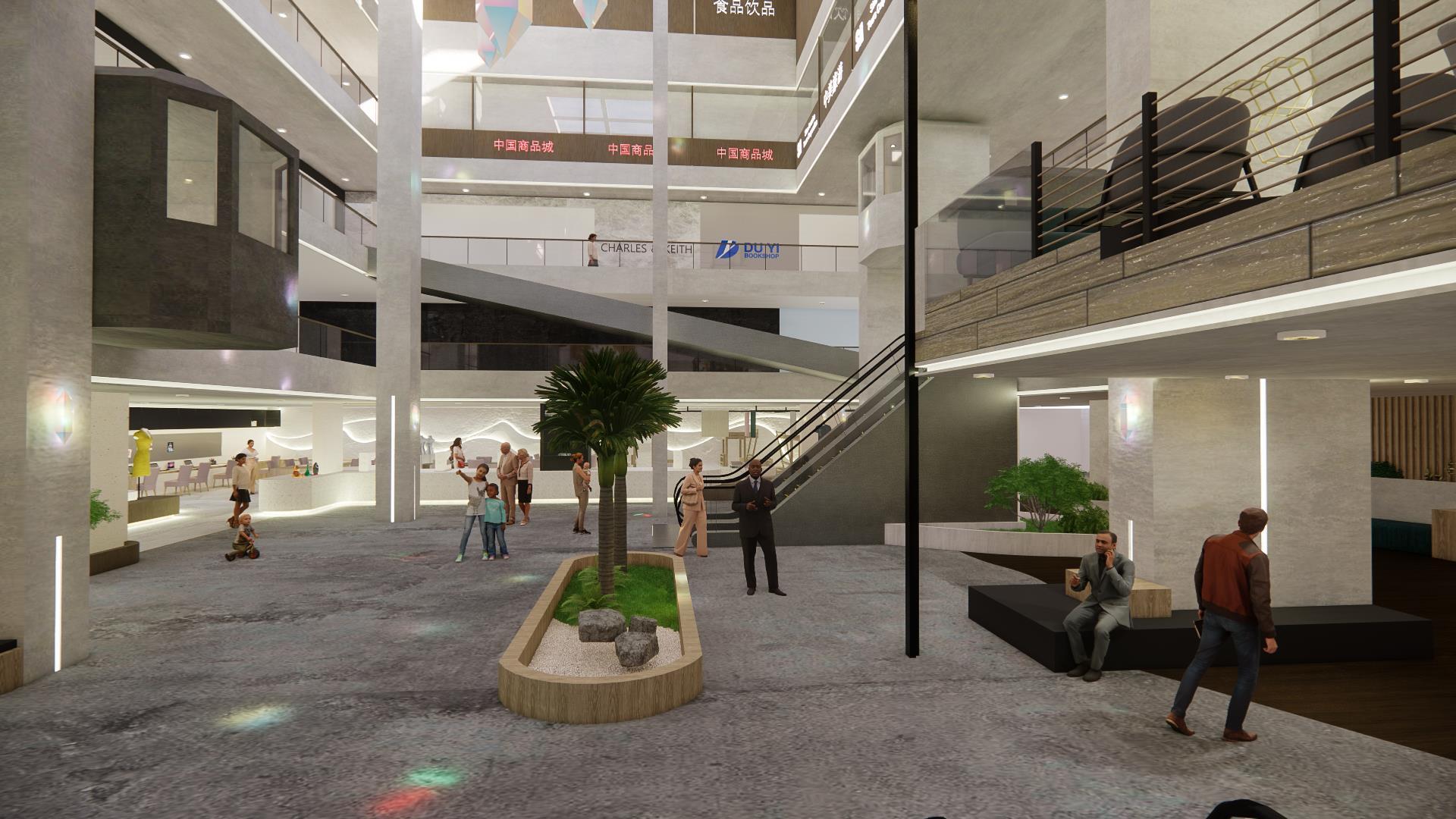
‘Revive’ describes the spatial aspect and design intent perfectly, as the aim is to bring new life to People’s Park Complex. Using the idea of Brutalism, the area designed picks elements of Brutalist architectural style to be blockish and large usage of raw exposed concrete. While doing so, the concept of Biophilic is also introduced to bring life to the space. Some of the design elements are also inspired by the prism chandelier that once hung from the ceiling in the atrium of People’s Park Complex.
The concept is to make the atrium area to be interactive with an immersive interaction design to engage all ages to interact and capture memories in the space. To further elevate the user experience, workshops inspired by what was here in the past to be brought back and reworked. Workshops like leather-making, tailoring, shoe-making, and fabric-making will be occupying level 1 surrounding the atrium. These workshops allow people to personalize gifts or revive their pre-loved items. This creates more sentimental value for the items instead of buying and throw, the items made in the workshop can be an heirloom of the family. By doing so, the workshops create job opportunities for the older generation by allowing them to pass down the skills that have been gone after modernization. Fashion shows will be brought back to be held occasionally. Models will showcase the items made by the people in the workshops, allowing talents to shine and be found.

The kinetic imprint is located at the entrance to the atrium of the People’s Park Complex giving the idea of a touch of breath to the space which links back to the concept of “Revival”. The pavilion moves with the weight of inhabitants touching the floor and the movement passed through the floors will reflect the pavilion with a series of pulleys installed underneath. This creates interaction and fun within the space as different weights exerted into the flexible floor of the area give different reactions and movements.




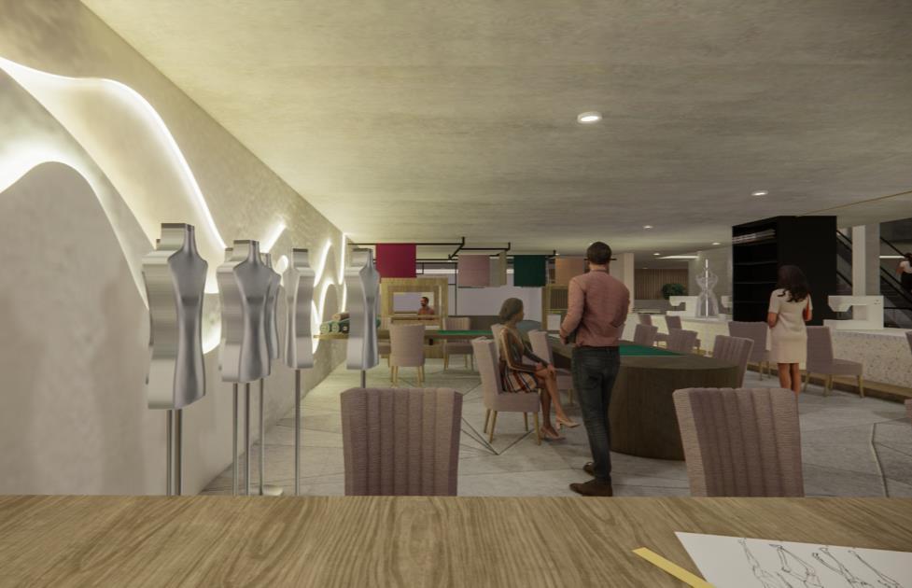
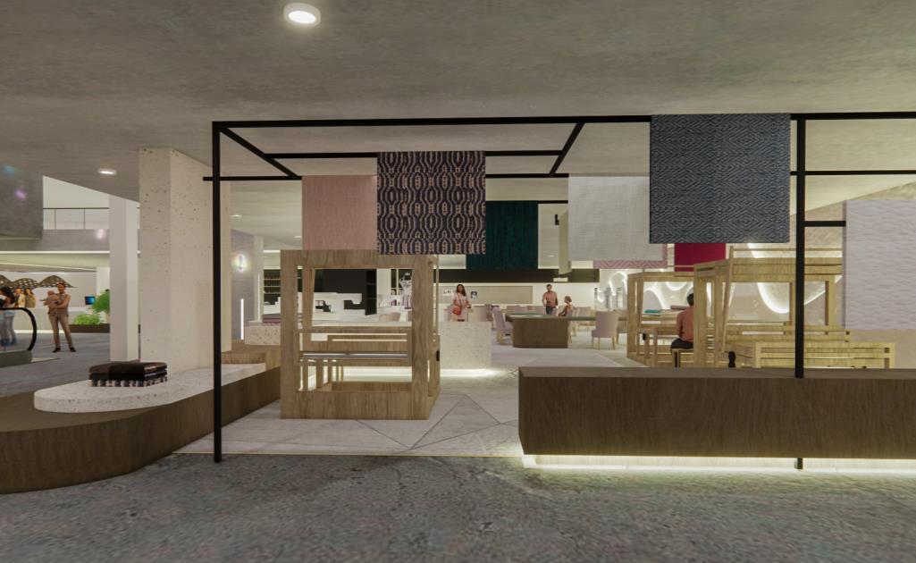
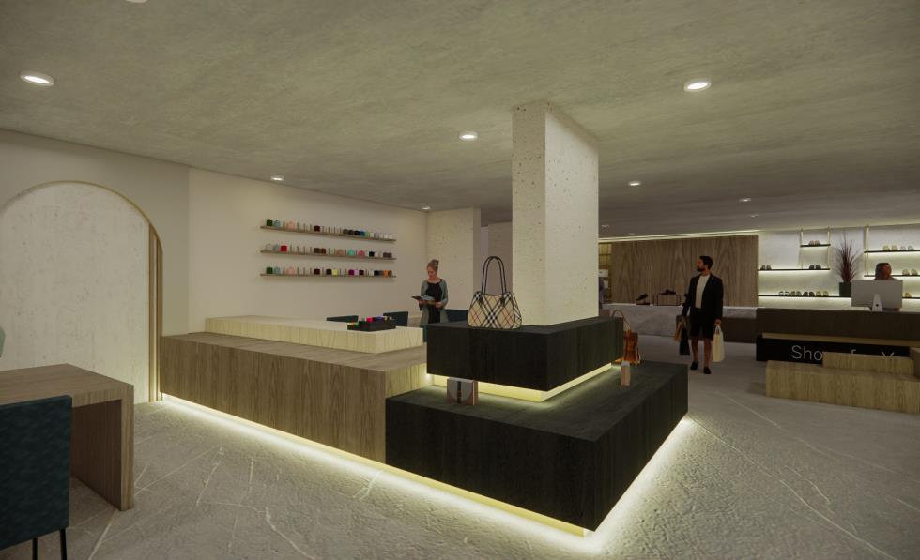
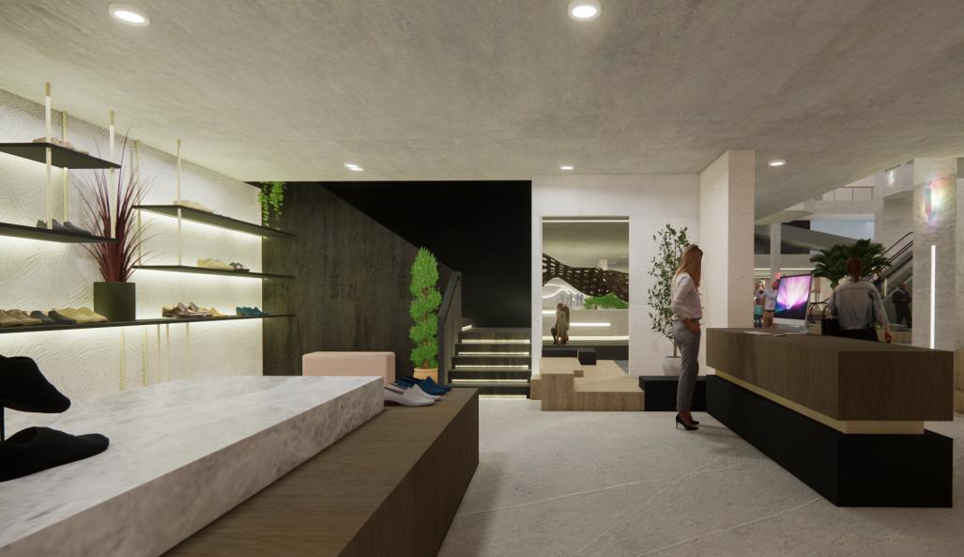
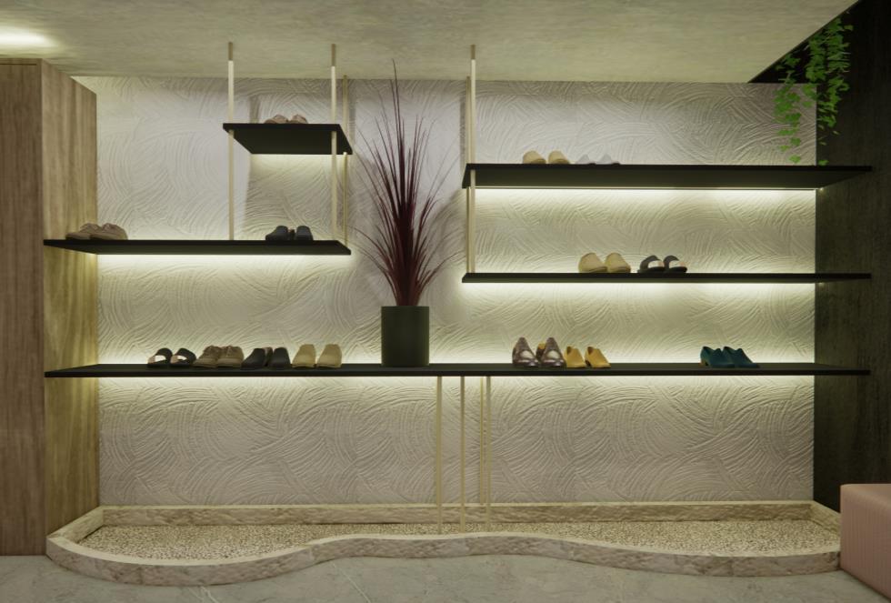
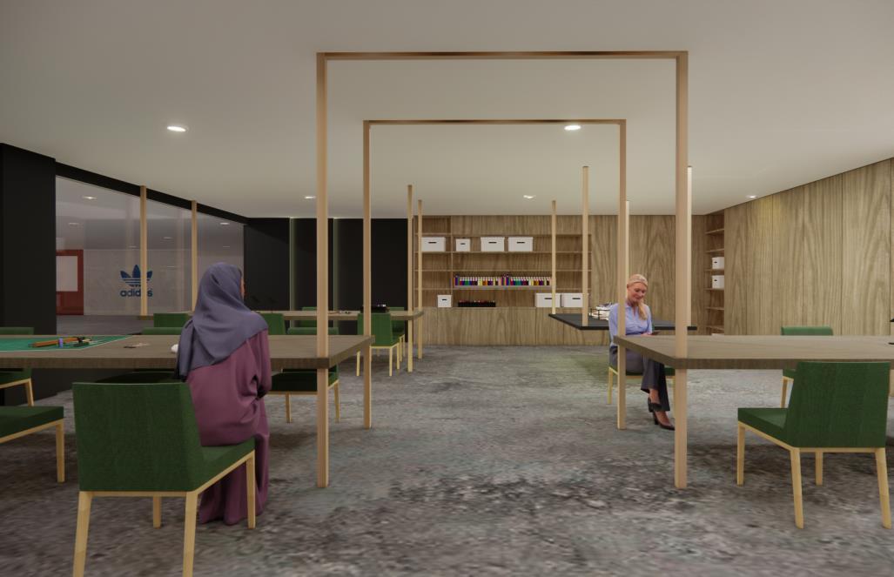
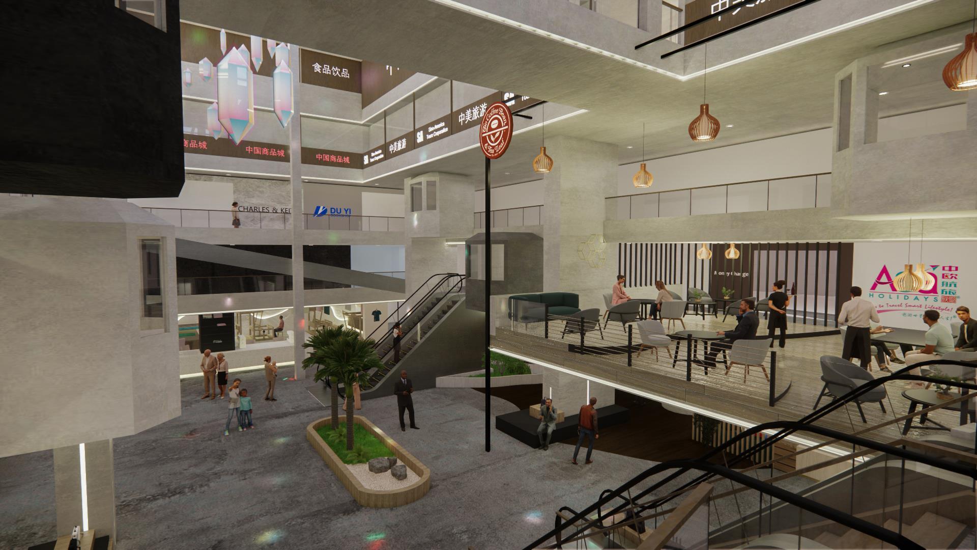

The atrium is the centre point of the proposed design, workshops are purposefully built surrounding this space. The floors have sensors that sense the human flow of the space. When more footprints are sensed, it generates the electricity of the kinetic prism chandelier thus, allowing it to move up and down and glow brighter. The chandelier will then cast colourful light rays into the space with the help of the skylight.
As mentioned, models will walk around the atrium, and with sensors on the ceiling, it projects light trails as the model walks, creating an enchanting and elevating user experience.
Problem: There is a disconnection between *SCAPE’s mission to support creative youths through development programs, and its building, which is what their audience mainly knows and associates it with. Due to this unawareness of the intended target audience, many creative youths believe that there are no proper support and development efforts towards their creative fields.
Opportunity: How might we elevate *SCAPE into a centralised integrated hub for youths to grow, connect, and access opportunities?
We want to create a community of creative youths who will have all the resources they need to pursue their goals and succeed in the industry.
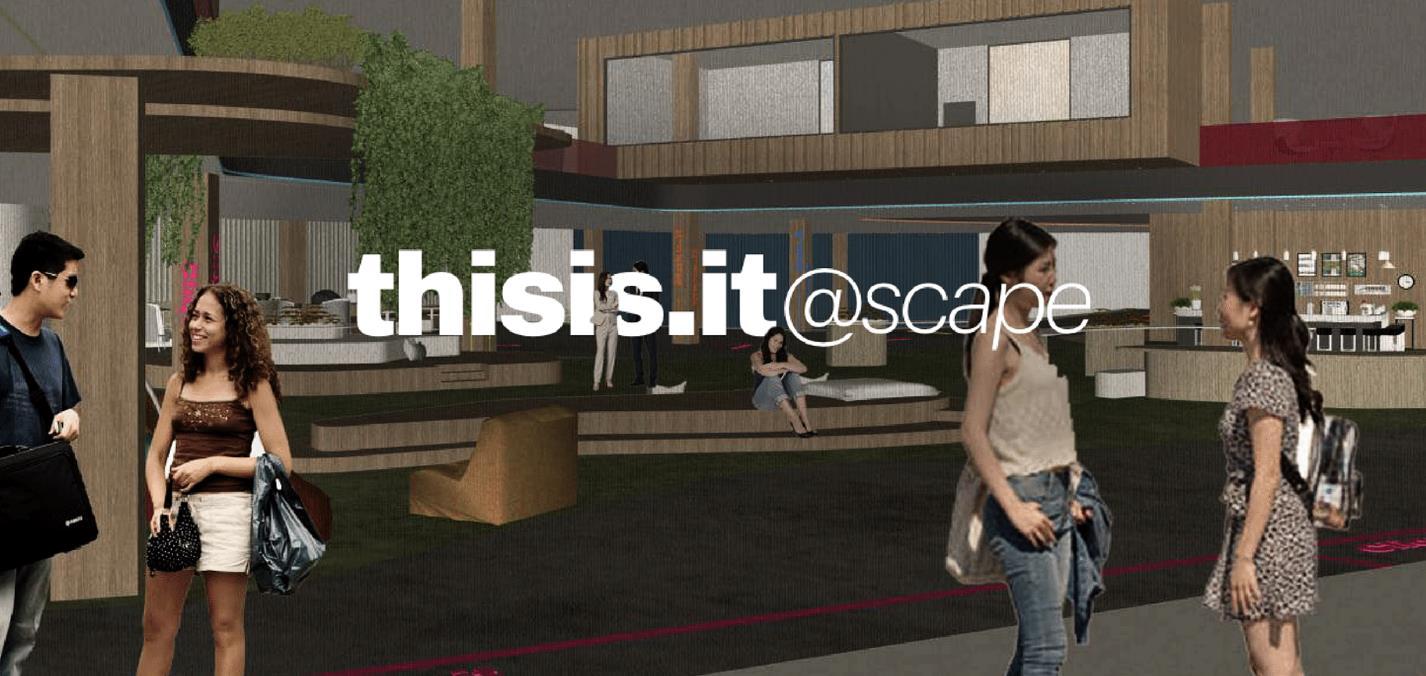
The project proposes 4 pillars that forms the core service that Scape will provide, so that youths have a platform to be empowered. Youths are able to own their journey through the digital platform erected in Scape.
own.it
Connecting creative youths to a wide variety of talent development programs to bring out the bet version of themselves
clique.it
Connecting creative youths with people and industry leaders to expand their network and receive realworld guidance.

launch.it
Connecting creative youths to a platform for selfinitiated events to foster collaboration and crosspollination.
make.it
Connecting creative youths to spaces that are specifically equipped for them to perfect their crafts.
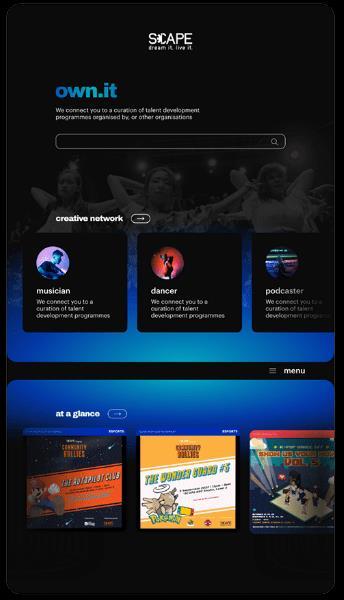

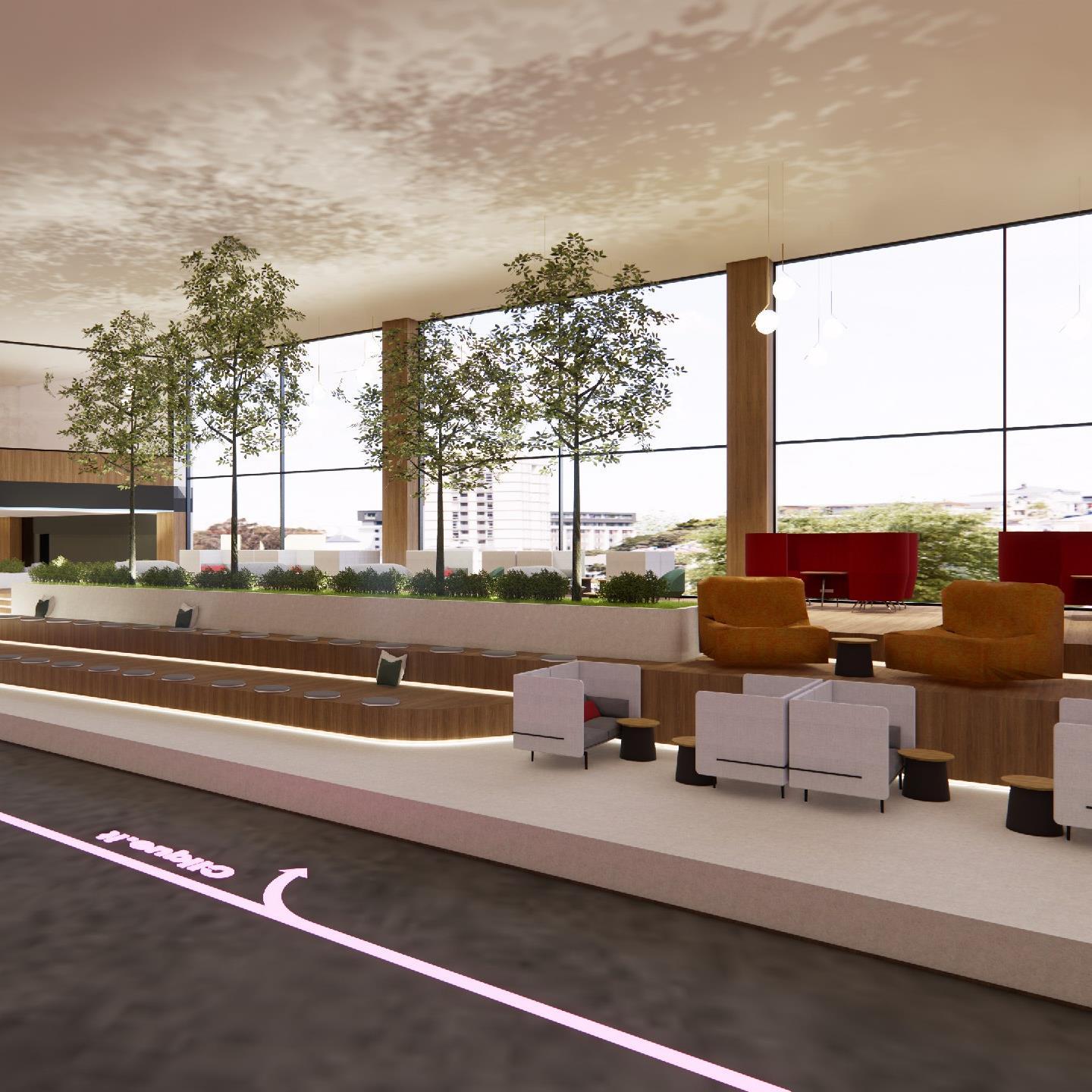






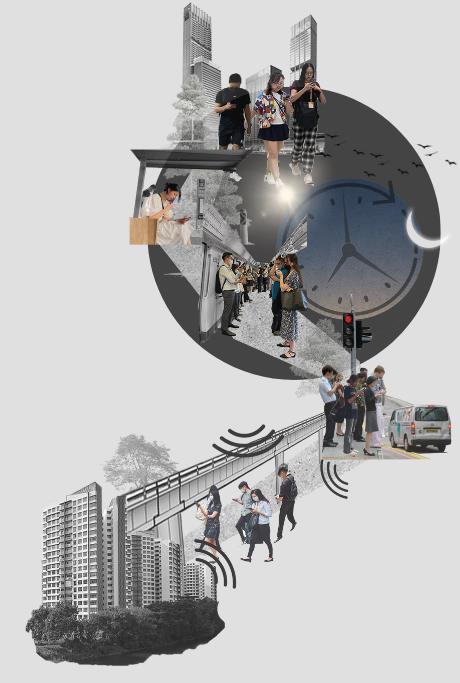
Problem:
Trapped in a sensory overload of daily commutes, we escape into digital "black mirrors," further losing connection to the physical world. Constant phone use blurs the lines between our physical and digital realm, diminishing our consciousness of the urban landscape around us.
Opportunity:
Perhaps, curated spaces along daily commutes can encourage a break from phone dependence and a more mindful approach. By filtering distractions and designing pathways that shift our attention to the environment, these spaces could foster a heightened conscientiousness of our surroundings, transforming the typical, unfocused commute into a more engaging experience and offering opportunities for rejuvenation.

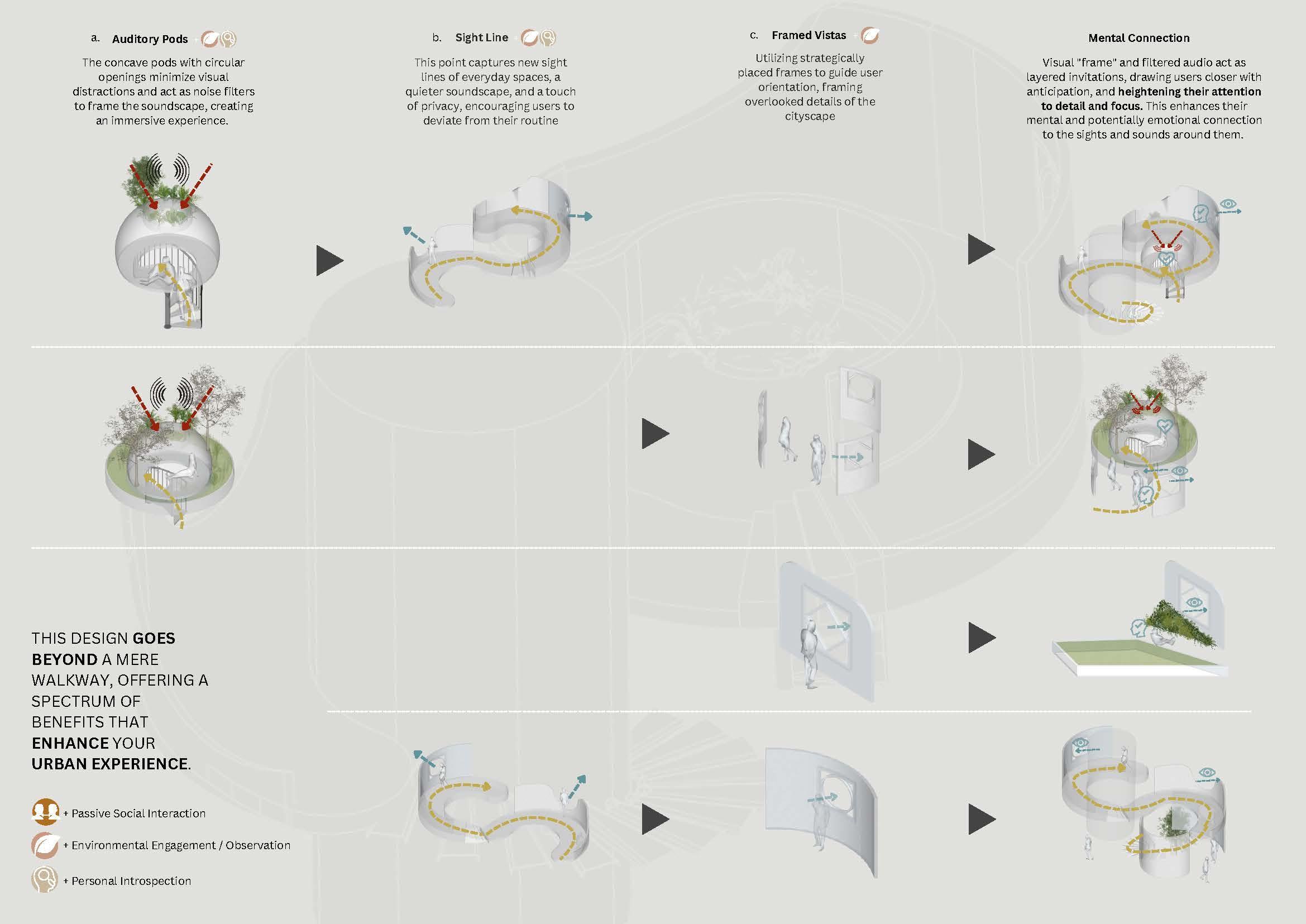

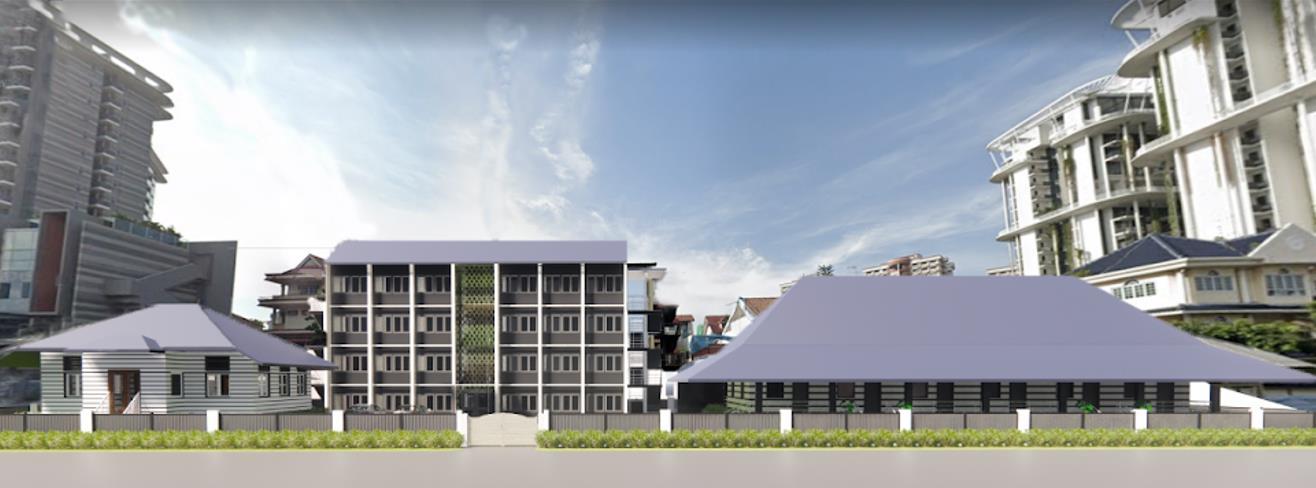
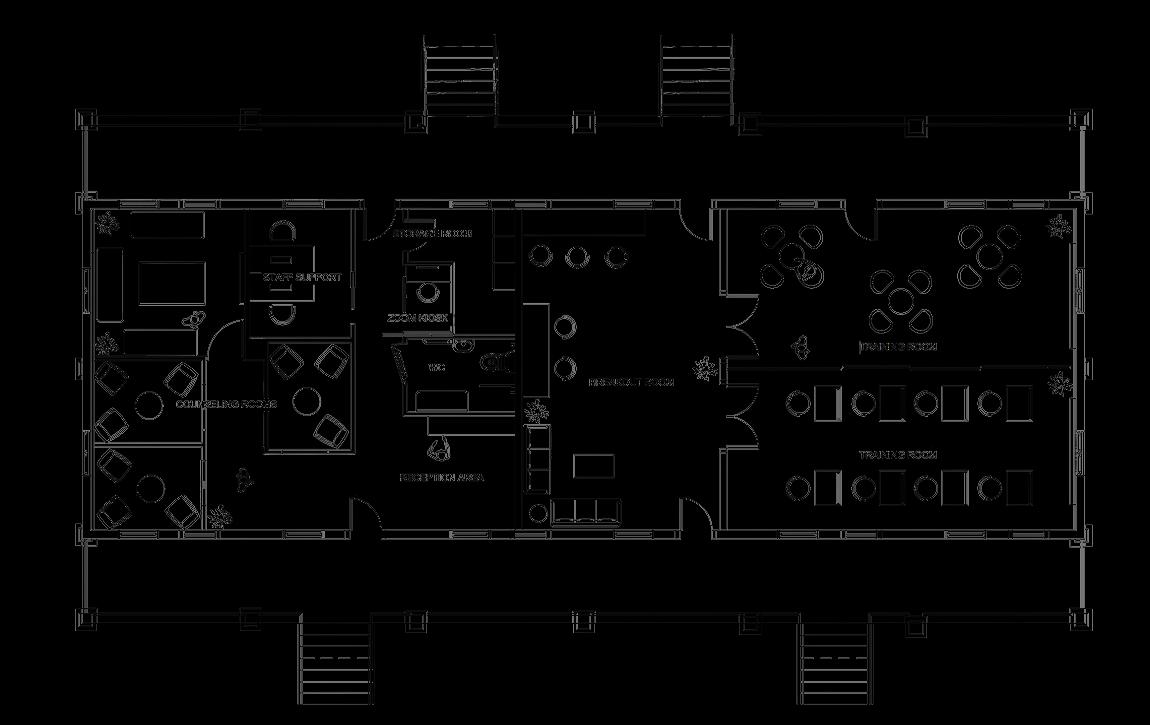
A project that requires a sensitive mind to be able to design for a sensitive group of people. Mental health is still a topic that people often avoid or disregard, but it is an issue that needs to be addressed and needs lots of public support.
The Samaritans of Singapore (SOS) is an agency that helps prevent suicide by providing counseling services. I am honored to be able to participate in the design development for their new headquarters in Tampines. We were required to work in groups to propose different concepts to the client, so they have different choices

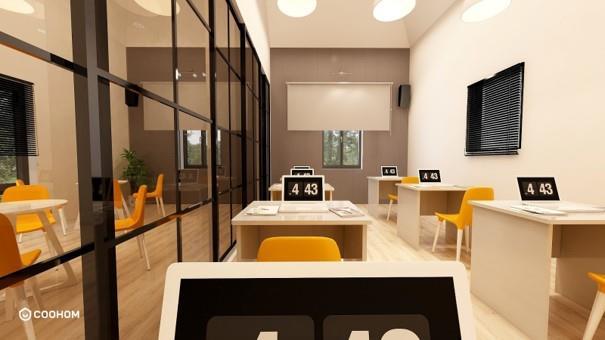
The counseling room was designed to be calming and relaxing. Making use of the soft wood colour to make the space cozy. The reason for the use of a pitched-roof house pod is to emphasize the feeling of home and comfort. the different colours used in each individual room allows people to open up their feelings to the counselor, it also gives a calm and relaxing feel.

Work-study program


This is a rendered image of a commercial project done when I was in Plan B studio. It is a small revamp of the original Vip room. The design borrows the elements from the client’s vineyard, to translate it with a modern touch.
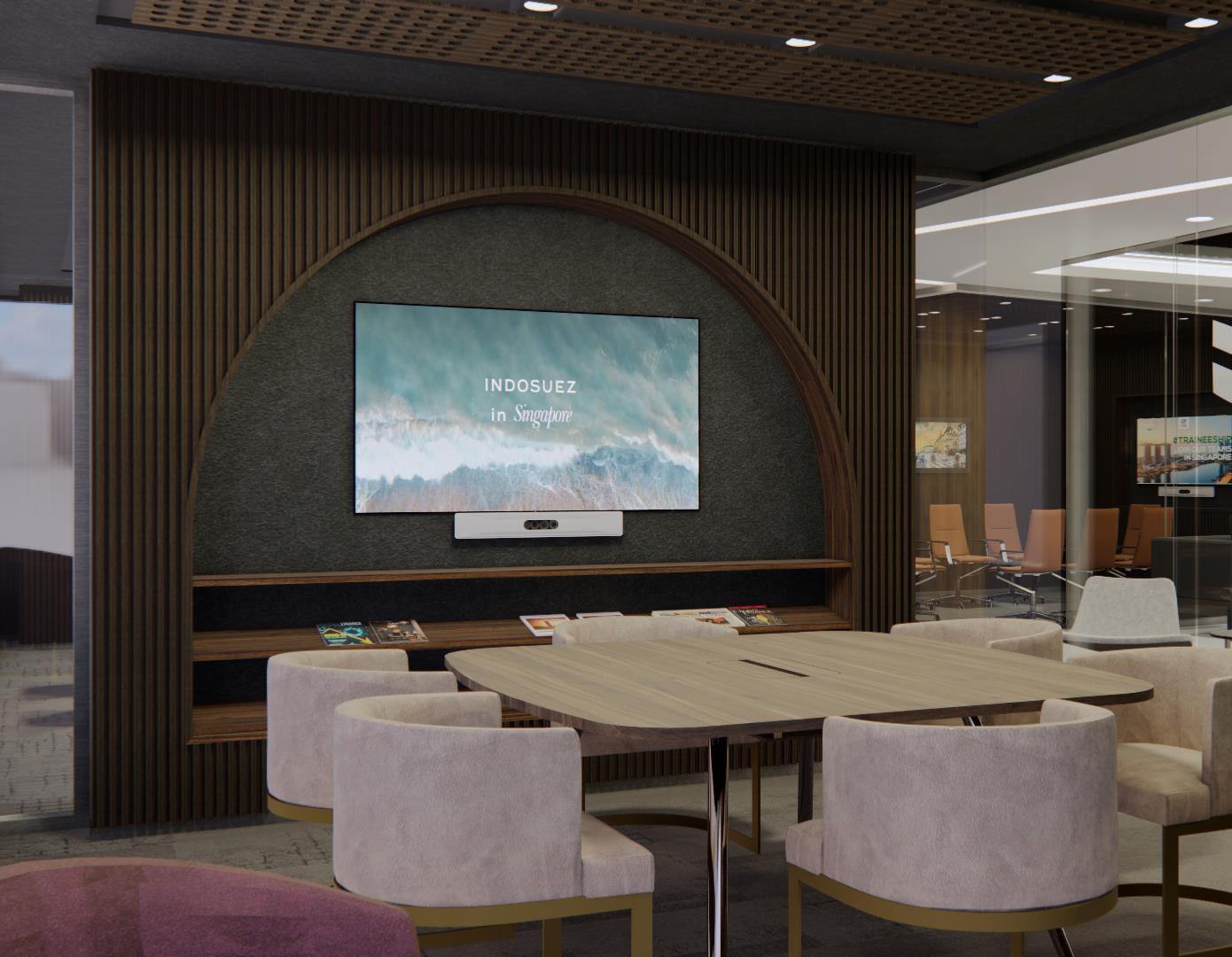

A module about industry and user studies required us to emphatise and understand users. We were tasked to research and do interviews to gather information then proceed to designing a user-centric foodcourt. By understanding the pain points of users in foodcourts, it enables me to understand and direct my way to what I can do to improve their experience in foodcourts.
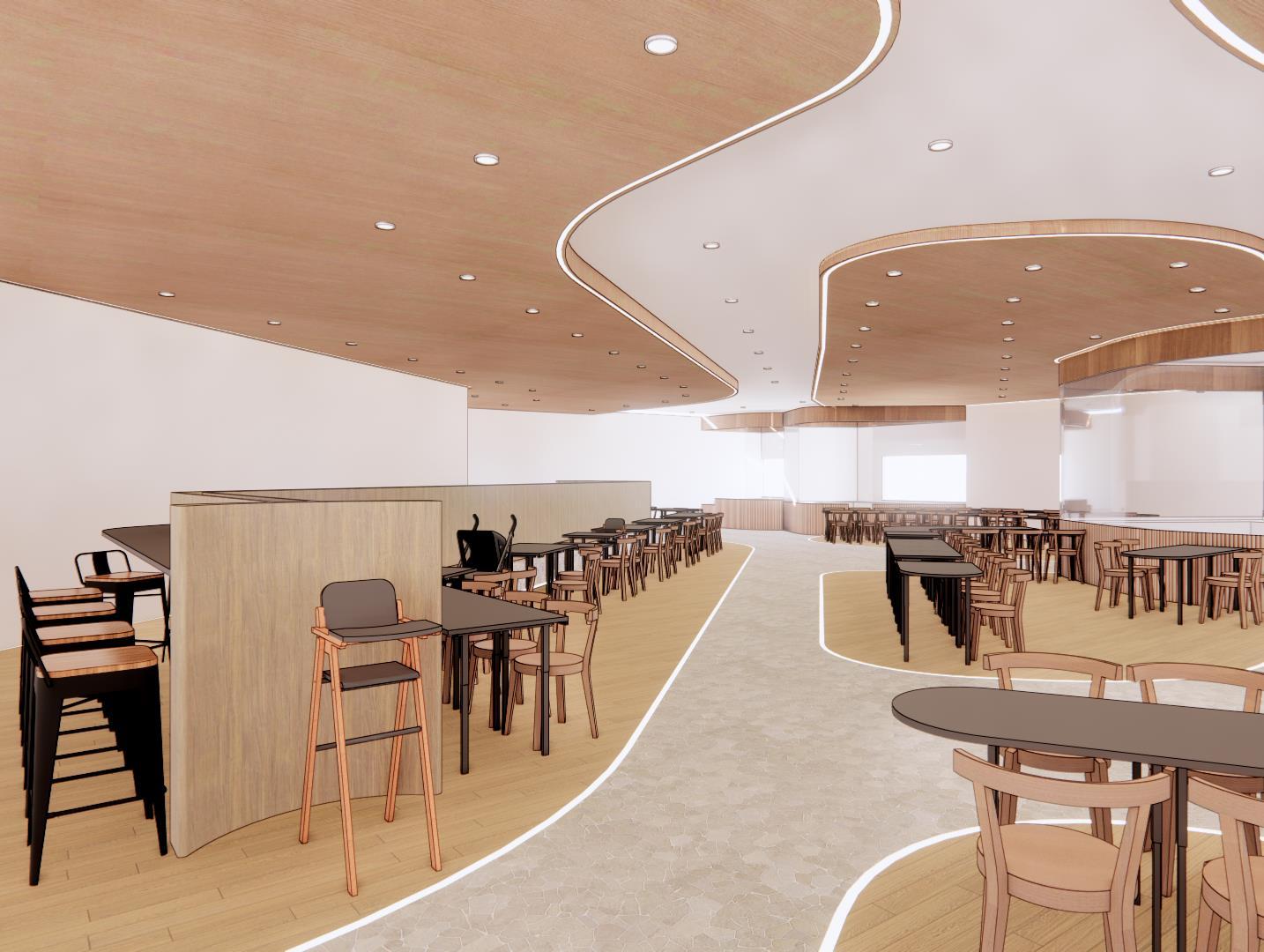
A module about materials. I learned the many ways on how I should use the materials and the many possibilities of one single material.
This project is about designing a pop-up bookstore with materials that suit my branding and environment.


LoreTaking inspiration from the structure of books, the pop-up bookstore uses the structure of an open book as a welcoming space for customers to enter and explore. The fluted panels represent the pages of the book. The use of timber represents the source of where paper comes from to form a book. The store not only consists of shelves and display stands for items, but the platform and some of the displays also extend out to be a place of seating. The aim of this bookstore is also for customers to gather to discuss about their knowledge for their book and share it with others. The lighting used for this store is mainly track light and barrisol lighting. The track lights shine directs focus to the items on the shelf. The reason for the uses of barrisol lighting is to warm up the entire place and give it a soft and comfortable ambient to the store.

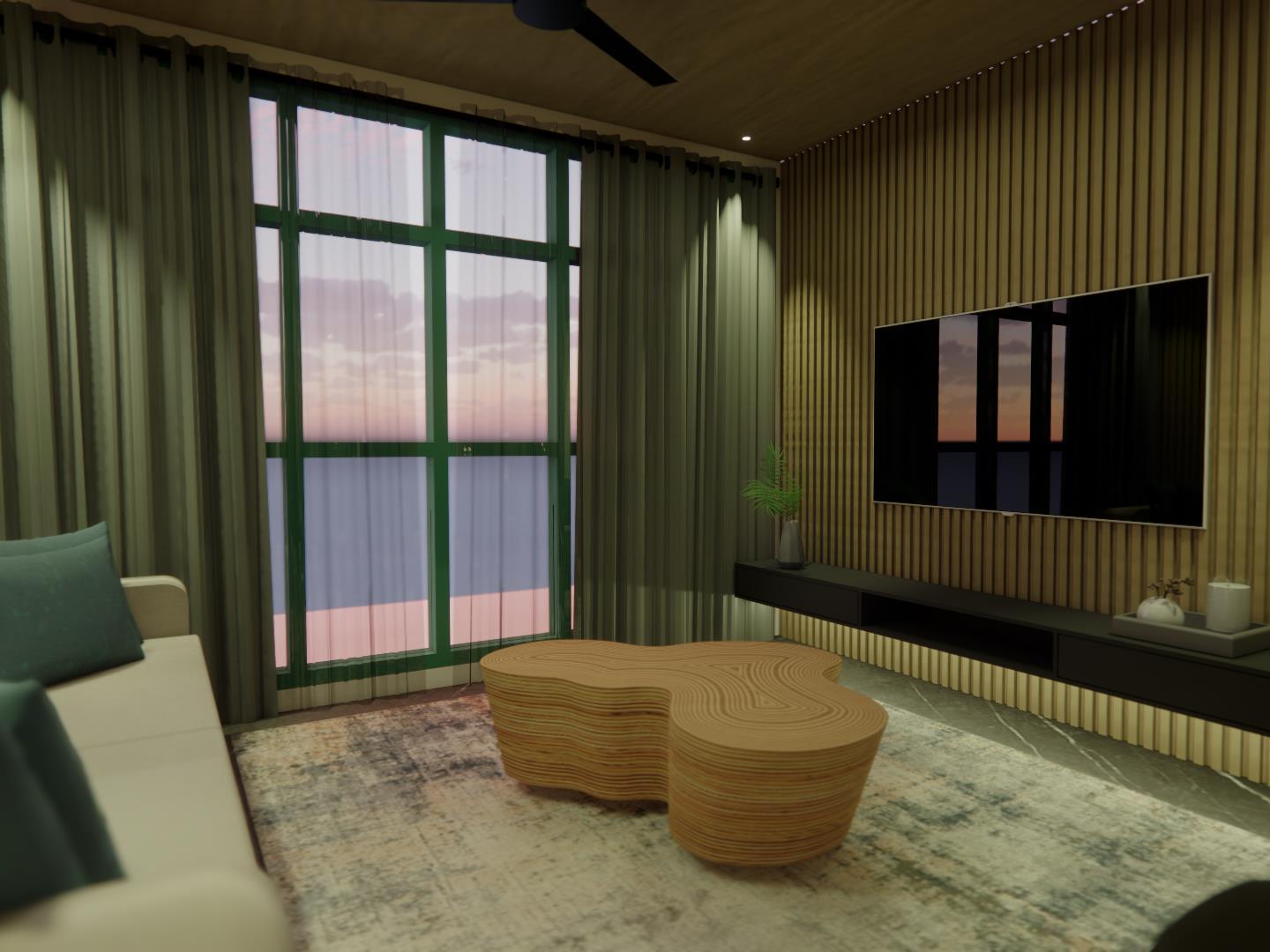



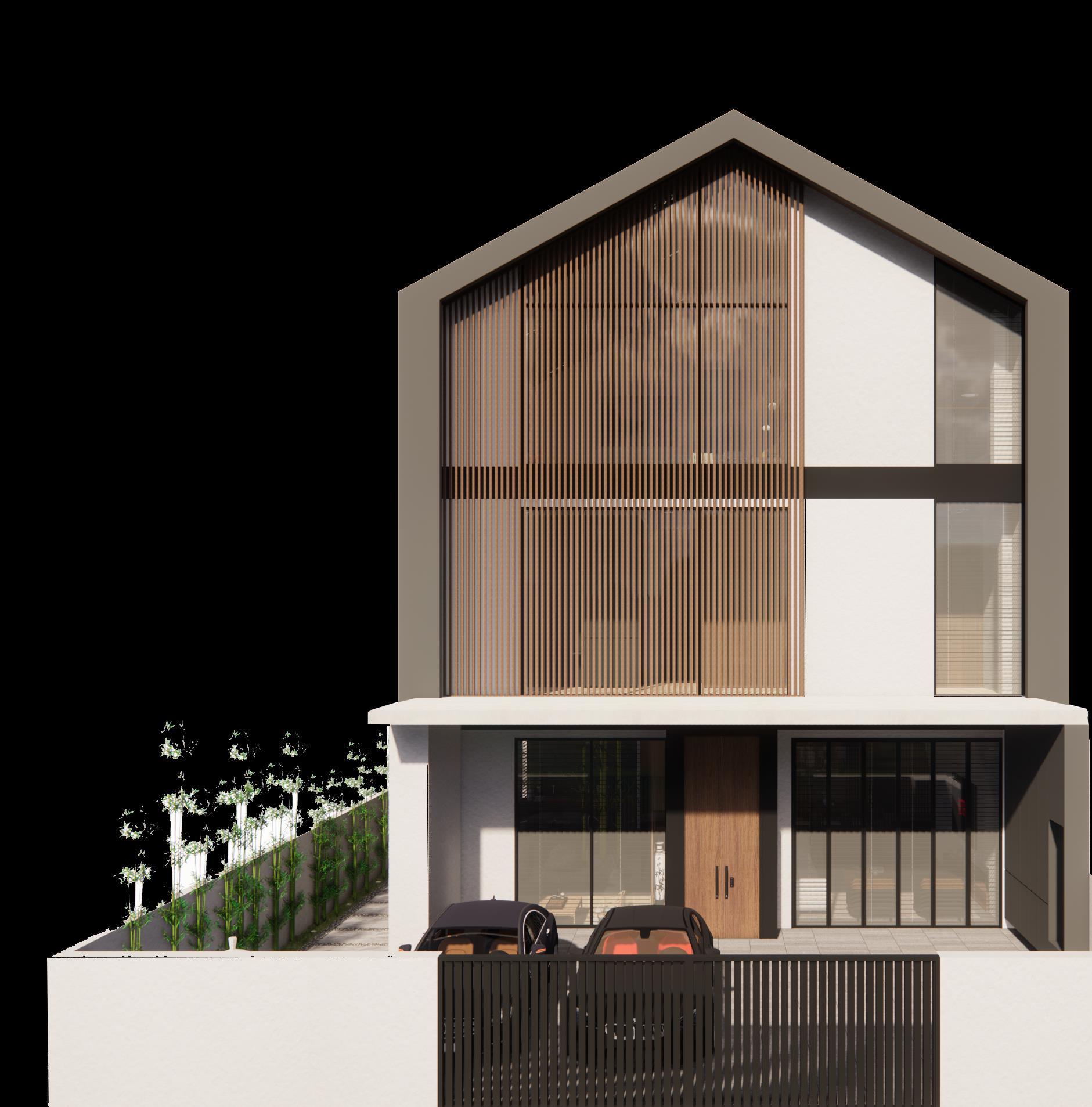

This project is done together with another experienced designer, while the design is proposed by me to an overseas client. The client loves the idea of incorporating Oriental elements into the modern design. The theme is dark, cozy, modern, and warm. Therefore, I choose to use materials like wood as the main element of this design. Proposing concrete as another large element gives the intention of contrast to the very warm nature of wood, which balances the entire space. Using as little variety of materials as possible adds on to the minimality of the space so the materials doe not conflict each other.

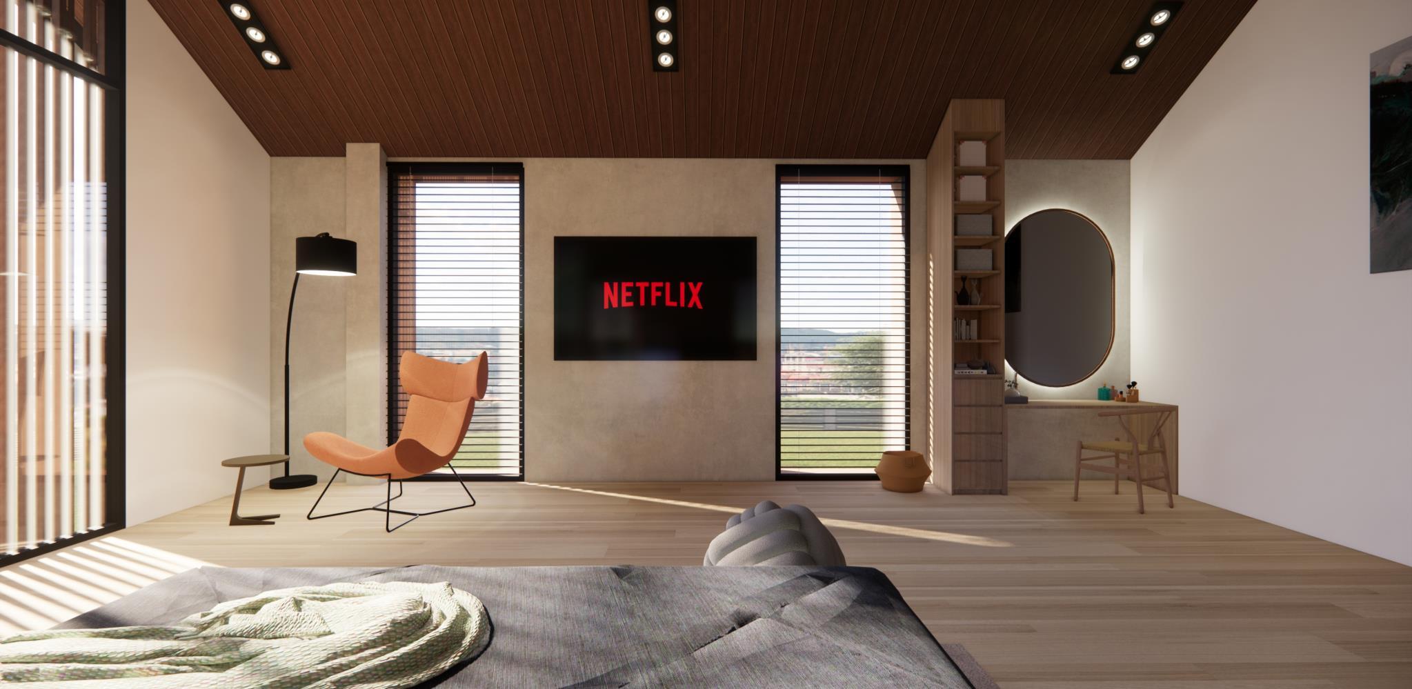
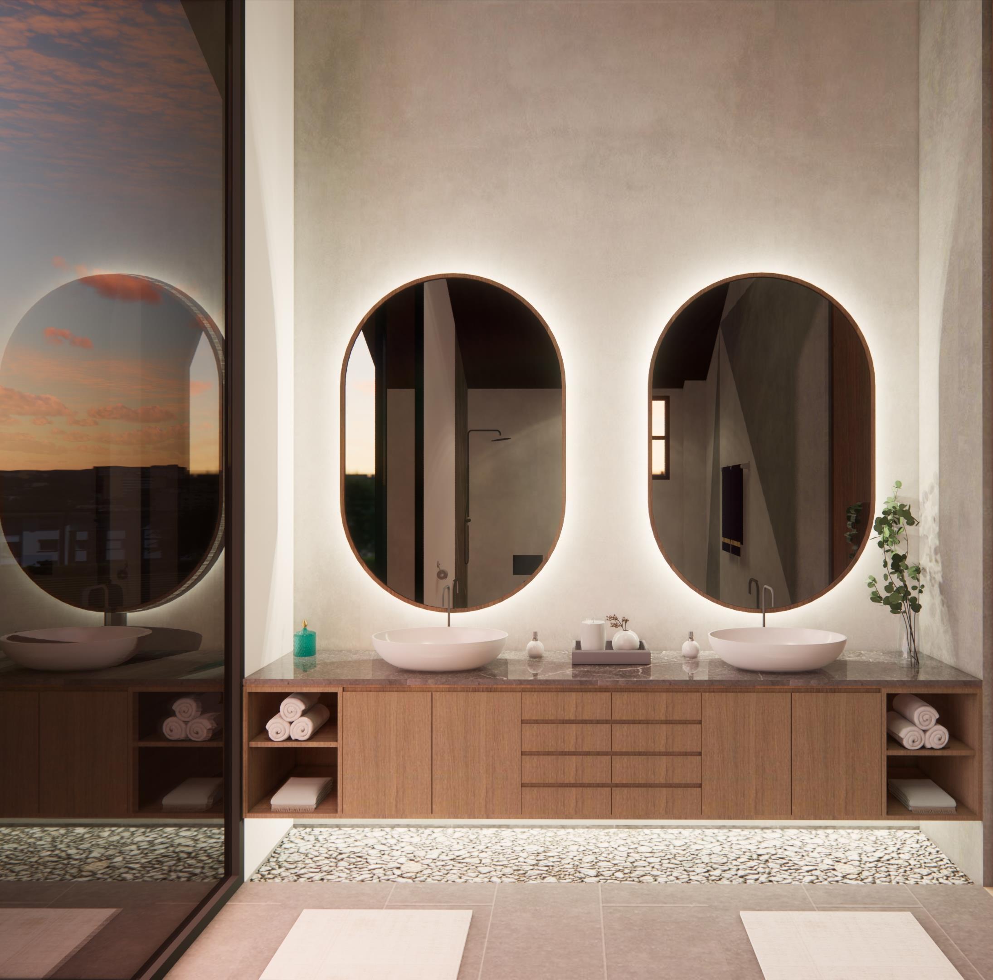

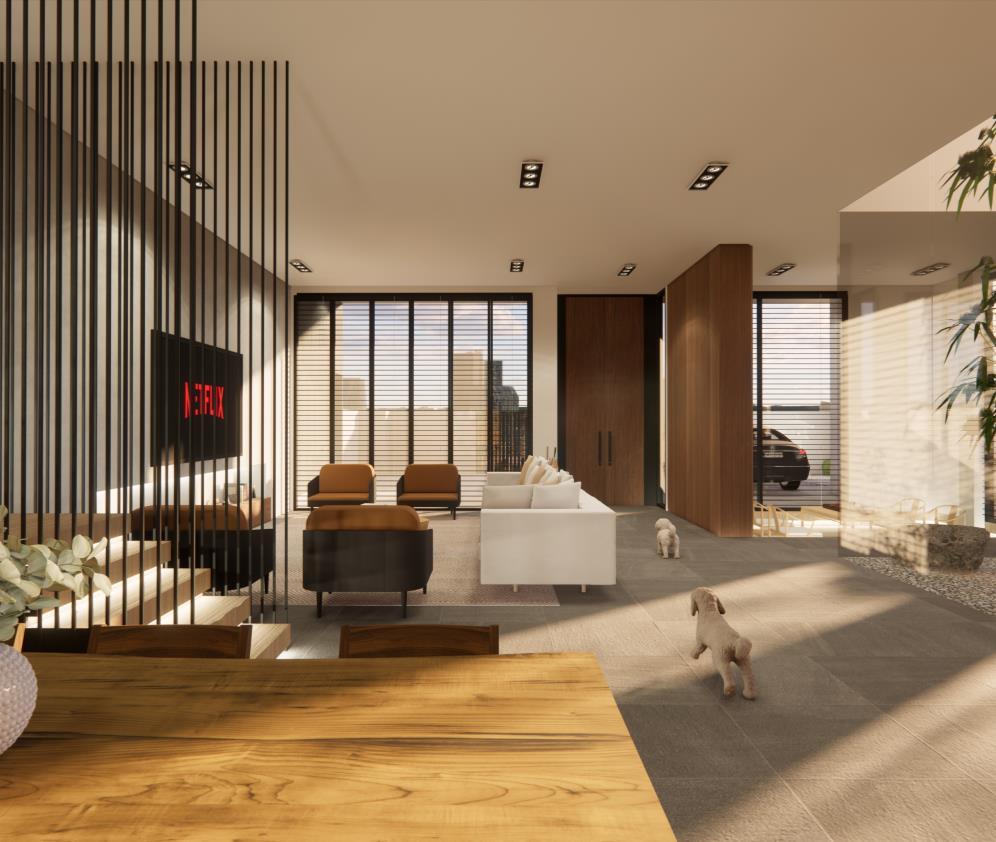

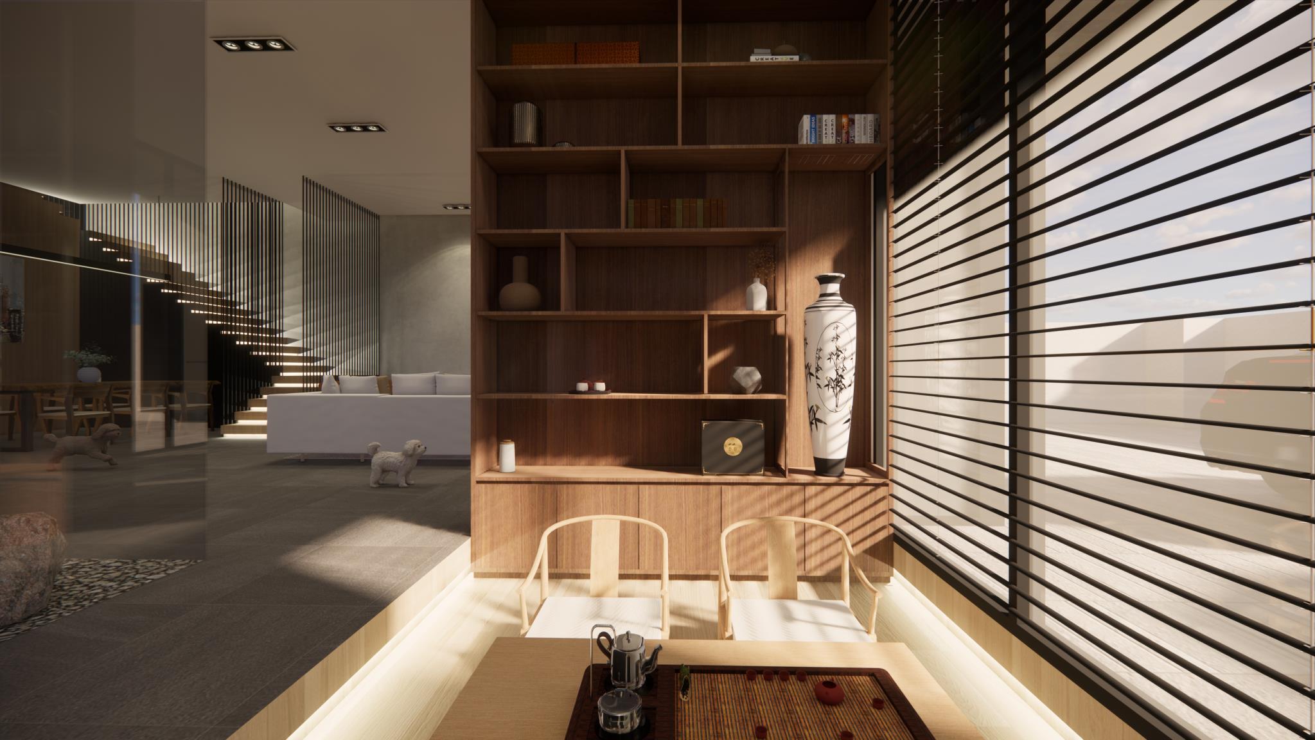
“ Styles come and go. Good design is a language, not a style.”- Massimo Vignelli