
UNDERGRADUATE PORTFOLIO
ASA | PORTFOLIO 1
ASA | PORTFOLIO 2
BEYOND STATIC SOLUTIONS
121 PLAZA
1 Office Building
2 Undergraduate Research
MANILA HOUSE
3 Interdisciplinary Design
RETHINKING TCHOUPITOULAS
4 Revitalization
COLORS OF MIAMI
5 Urban Design and Landscape Architecture
CONTENT
ATMOSPHERIC DIAGRAM
121 plaza
Baton Rouge, LA
Instructor: Robert Holton
Spring 2024
Rhinoceros 3D
Illustrator
Photoshop
Grasshopper
ClimateStudio

ASA | PORTFOLIO 4 LafayetteSt. riverrd northblvd. main entrance offices view of the river noise from trains and busy traffic view of the river and Old Capitol pedestrian friendly WORKSPACES
Summer Solstice June 21 Winter Solstice December 21
BUILDING STRUCTURE ENVELOPE


ASA | PORTFOLIO 5
STRUCTURE ORIENTATION SPECIFIC SHADING LOUVERS BEAM
GIRT CLIP
STEEL ANGLE
STEEL ANGLE
TERRACOTTA LOUVER


ASA | PORTFOLIO 6 EMPLOYEES Areas of Acce Levels: 1st - 2n Time and Day





ASA | PORTFOLIO 7 PUBLIC USER RITUAL USER MAIN ENTRANCE EGRESS EXIT Areas of Access: Common Workspace Division Labs Offices Levels: 5th - 6th Time and Day: 9 AM - 5 PM Monday - Friday ss: Garden Outdoor Seating nd y: 24/7 Access Areas of Access: Garden Gymnasium Levels: 1st Time and Day: typically 3-5 days a week Areas of Access: Exhibit Auditorium Levels: 1st - 3rd Time and Day: Public Events





















ASA | PORTFOLIO 8 public space garden -increases pervious surface on site -public space -increases aesthetic quality
lafayette street park main
entrance as
an extensi of Lafayette Street Park













ASA | PORTFOLIO 9
PARTIALLY DAYLIT WITH SUPPLEMENTAL ELECTRICAL LIGHTING DAYLIT SUMMER SOLSTICE 75 degrees WINTER SOLSTICE 35 degrees Office Recommended Daylight Factor = 2% - 5% Illuminance = 300 lux NORTH BLVD. Street Parking on
Evaporative Cooling rainwater absorbed by the terracotta louvers cools down the building as it evaporates
undergraduate research
Baton Rouge, Louisiana
Mentor: Jo Soo Jeong
Spring 2024
Partners: Victoria Lopez
Yilin Zheng
Rhinoceros 3D
Grasshopper
ClimateStudio
Illustrator
Photoshop


Beyond Static Solutions: Strategies
for Cooling in Hot and Humid Climate Utilizing Kinetic PV Panels in Diagrid Formation
Excess CO2 in our atmosphere is causing the Earth to heat up exponentially, creating stressed living conditions on its surface. This means rising cooling demand to maintain a building’s thermal comfort which uses fossil fuels as an energy source. Consequently, it becomes a cycle that exacerbates extreme heat conditions.
A survey conducted by the Greater New Orleans Housing Alliance reveals that there is interest among residents to switch to renewable energy sources to fight climate change. However, the state’s politicians are a big roadblock in the push for diversifying Louisiana’s economy and energy sources. Similarly, the public belief largely remains that the state is too reliant on oil and gas. Solar energy is an effective alternative to nonrenewable energy, especially in the context of the Louisiana climate zone (2A). PV-integrated panels, compared to traditional building materials, have gained interest in the market that integrates solar energy generation into building envelopes
For this research, we focused on a PV-integrated, rotating kinetic facade as a solar-shading strategy. The panels are automated to rotate according to the sun’s movement and operate through the consequent energy generated by this system. This research aims to test the energy performance of different rotational axes utilizing panels arranged in a diagrid pattern on a west-oriented facade. The facade design follows a diagrid pattern because we are interested in the shading capacity of the shape’s diagonal edges.

Figure 1: U.S. Energy Consumption Map
Source: U.S. Energy Information Administration
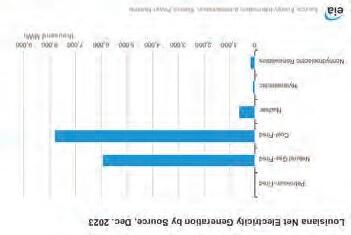
Figure 2: Louisiana State Energy Generation Sources
Source: U.S. Energy Information Administration
ASA | PORTFOLIO 10
METHODOLOGY
LITERATURE REVIEW
Extreme Heat in Louisiana
Incentive Policies in Louisiana
Public opinion survey on Renewable Energy
“Adaptive Solar Facade” Research project
PV cells and Building Integrated Photovoltaic (BIPV) technology

DESIGN
We conducted energy simulations on 3 varied axis rotations using our baseli ne design as a fixed variable.

Grasshoper script for each axis of rotation Vertical
To determine an effective shading axis, we decided to set the following parameters:
- Structure & Composition: The photo-voltaic panels are 8” x 8” and bound by aluminum brackets on 2 edges which are then attached to a 6” connecting channel through a hinge. The connecting channel is fastened on a tension rod structural system, following the diagrid. The connecting channel allows the panels to offset from the supporting structural grid; the panels, therefore, could rotate in necessary angles (Figure 3).
ASA | PORTFOLIO 11
Horizontal Mixed
CASE STUDY
DATA COLLECTION DATA ANALYSIS
Vertical Axis Horizontal Axis Panel to Rod Connection 8 in. 8 in. PV
panel (Monocrystalline)
Figure 3: Shading System Structure
integrated
Supporting structural grid Aluminum bracket and hinge Connection channel
- Room dimension: The living space with dimensions of 20 feet by 20 feet by 10 feet. The west orientation contributes to most of the heat gain for climate zone 2A, and the impact on the space could be observed significantly for the state of the opening.
- Energy: The aim of integrating PV panels is for the automated system to auto-generate the energy required for its operation.
- Variables: We are interested in shading angles for heat gain during the extreme heat days and most heat-intensive times, condition as follows (Figure 4 and Figure 5).
1. Time of the day and Angle: 2 pm - 85 degrees Vertical axis (the face of the panel rotating to the south)
2. June to August - 60 degrees Horizontal axis (the face of the panel rotating up)
3. Mixed-axis is arranged by alternating the axis diagonally through the shading system
Design Software: The design is modeled in Rhinoceros3D with Grasshopper to generate the parametric diagrid arrangement of the panels and structures.
Simulation Software: The shading axes are tested in ClimateStudio

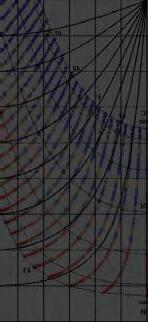
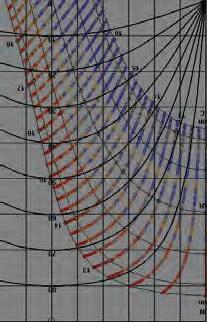
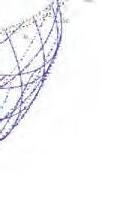

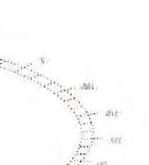


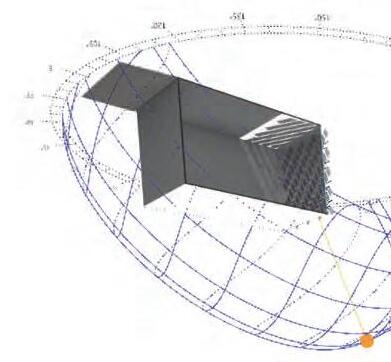
ASA | PORTFOLIO 12
Figure 4: Sun Angle and Shadow Projection of Shading System
Figure 4: Sun Shading Chart (West)
Case 1: Baseline (Without shading system)


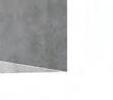














Case 2: With horizontal shading system



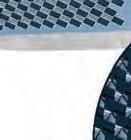


















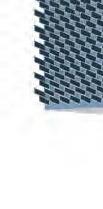



Case 3: With vertical shading system
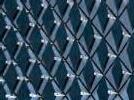

Case 4: With




















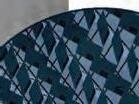
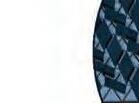


































ASA | PORTFOLIO 13
SITE EUI OPERATIONAL CARBON kBTU/ft2 94.3 4123 2.8 ENERGY COST $/yr/ft2 lbCO2/ft2
RESULTS
62.2 2609 34 1 77
69.5 2945 26 2
mix
80.1 3428 15 2.32 Yearly Energy Cost $800
($320 saved) Yearly Energy Cost $928
Yearly
$708
Area:
SITE EUI OPERATIONAL CARBON kBTU/ft2 2 % SAVED ENERGY COST $/yr/ft2 :
:
SITE EUI OPERATIONAAL CARBON % SAVED ENNERGY COST kBTU/ft2 $/yr/ft2 /ft2 SITEEUI SITE EUI OPERATIONAL CARBON % SAVED ENEERGY COST kBTU/ft2 $/yr/ft2 mix system ontal and
shading system (horizontal and vertical)
Total
Total ($192 saved)
Energy Cost
Total ($412 saved)
1 120 sqft
ng system
vertical ng system 4:
Manila House
Grand Isle, Louisiana
Instructor: Traci Birch Fall 2022
ArcGIS Rhinoceros 3D
Illustrator
Photoshop
There is a real lack of security in terms of housing on Grand Isle.
As highlighted by residents, a significant number of individuals who relocated due to hurricanes would consider returning if they could be assured of safer housing options on the island. However, the recurrent hurricane-related damages have led insurance companies to withdraw their support. This, combined with the departure of younger demographics, is diminishing the pool of individuals willing to invest in Grand Isle.
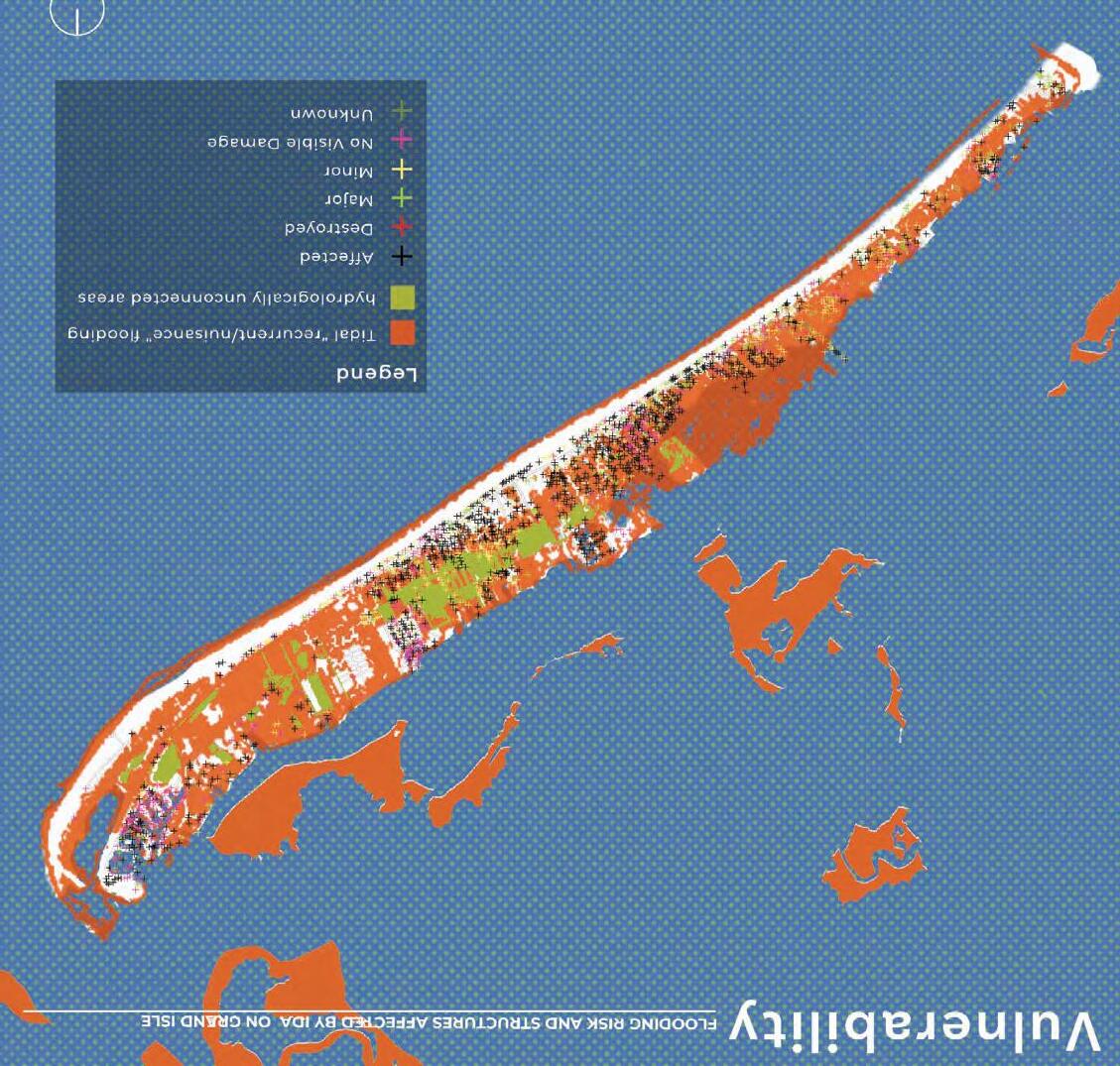
This map shows in orange tidal flooding or “recurrent or nuisance” flooding which affects three-quarters of the island including areas on the island where residents are located. The crosses show FEMA’s damage assessment done on the island after Hurricane Ida. The concentration of colors shows that most properties were at least Affected, meaning conventionally built homes that sustained some minimal cosmetic damage. However, for some houses and structures, damages still ranged from Destroyed to Minor.
ASA | PORTFOLIO 14
However, there still exist examples of surviving vernacular architecture on the island, with some structures dating back at least a century. These resilient houses owe their longevity to their location in the cheniere, nestled in the heart of the island, which has shielded them from severe damage. Unlike newer constructions mandated to be elevated at least 17 feet high, these older homes sit lower to the ground. These older houses are a significant piece of history on the island, and their stories which clues us in to Grand Isle’s past can also offer potential for future housing on the island. While these structures have survived the past century and the hurricanes it brought, they are also becoming just as the island it is sitting on.
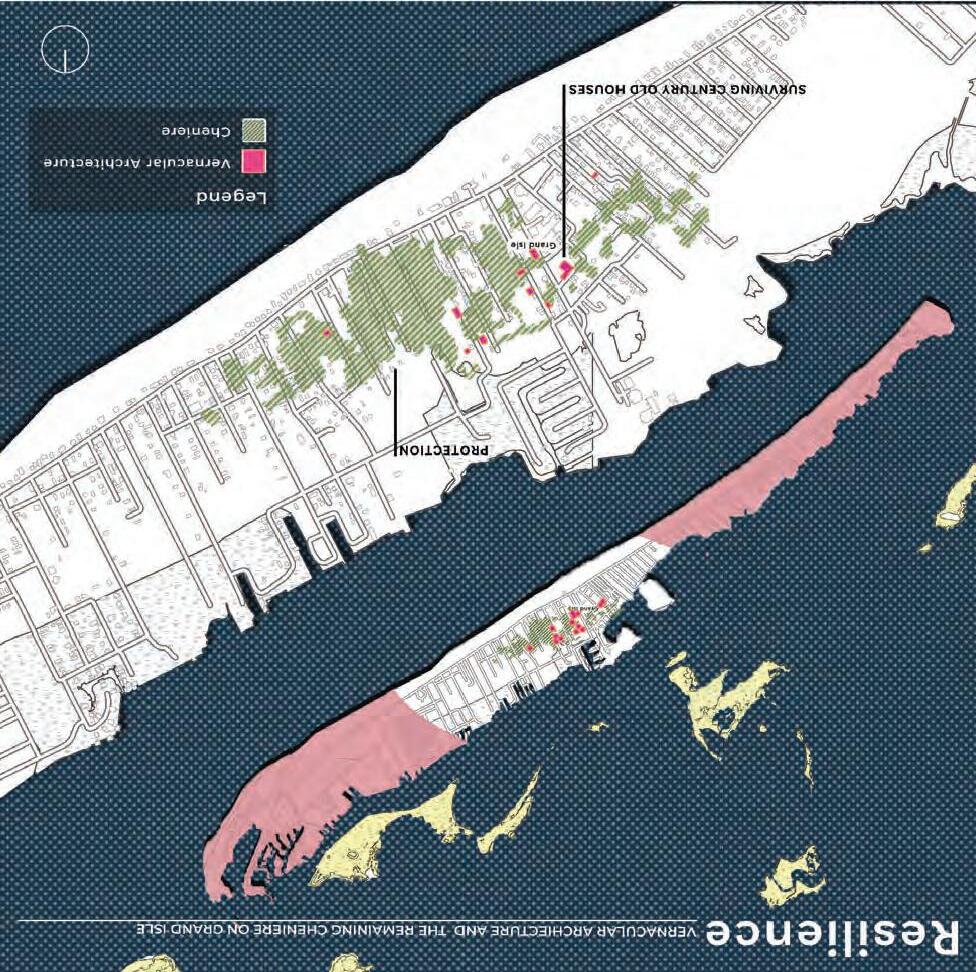
ASA | PORTFOLIO 15

Recognizing that the island’s longest-surviving structures owe their resilience to the protection of the forest, sustainability for Grand Isle can mean nurturing the growth of the forest, and safeguard existing and future structures while also contributing to the stabilization of the sinking island. One approach involves planting a mix of fast-growing species alongside slower-maturing oaks, ensuring both immediate and long-term benefits. . The emergence of black mangroves and sunflowers on the island proves that Grand Isle has and can support a rich ecology that can protect the island from environmental destruction.
ASA | PORTFOLIO 16
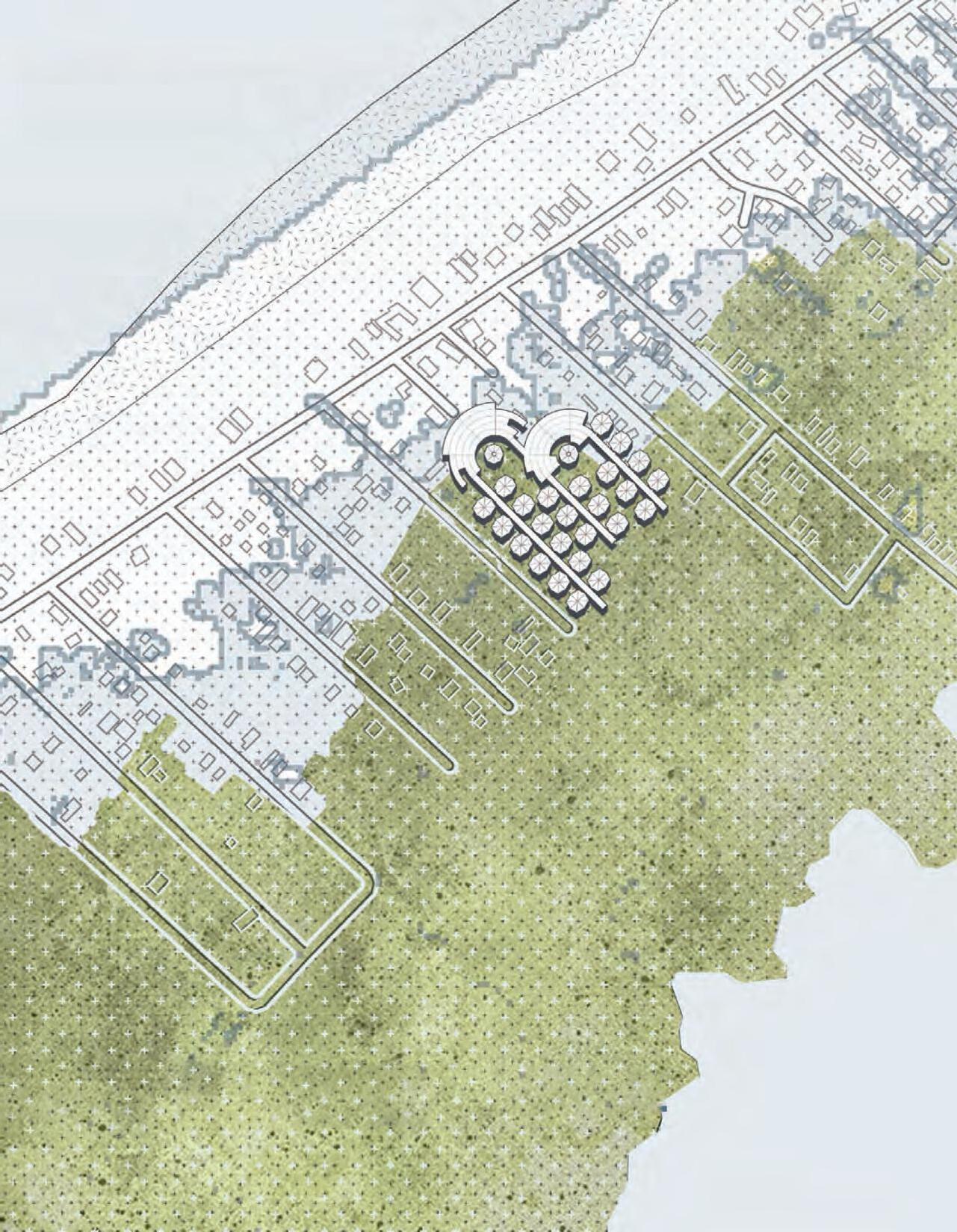

WETLAND 2050 INTERMEDIATE SEA LEVEL RISE SCENARIO - 1FT
MANILA VILLAGE
Filipino community in Grand Isle made up mostly of shrimpers who lived on raised houses by the water
SECOND FLOOR NTS
as the main material extensively used in traditional Filipino architecture
FIRST FLOOR NTS

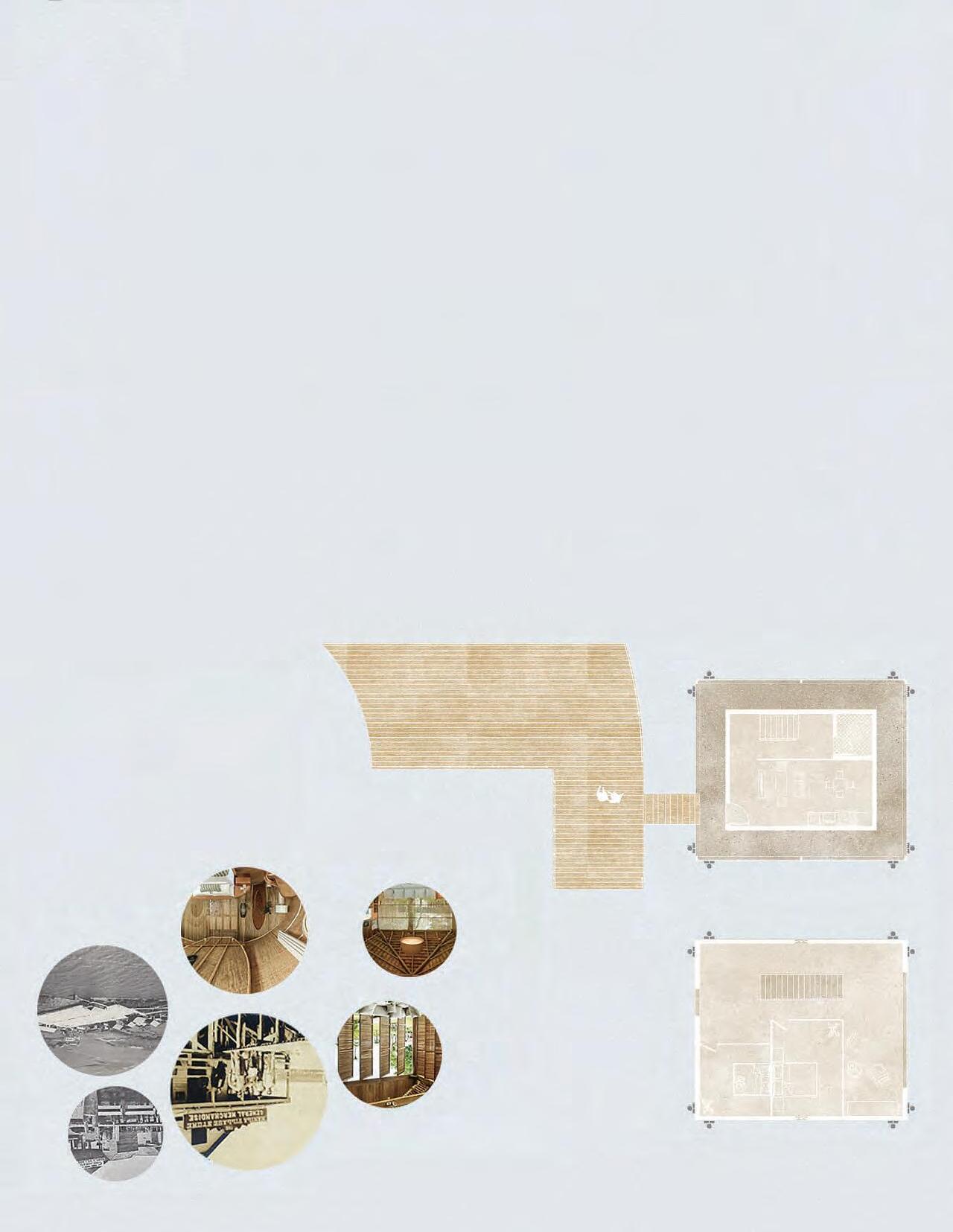 BAMBOO
BAMBOO
DOUBLE ANGLE BEAM

HOLLOW CONCRETE BASE
4 VERTICAL GUIDANCE POSTS
EVOLUTION
DIAGRAM
1
2 3
GUIDANCE SLEEVE
rethinking tchoupitoulas
New Orleans, Louisiana
Advisor: Sergio Padilla Summer 2023
Team:
Angeline Asa
Olivia Cart
Victoria Lopez
ArcGIS
Rhinoceros 3D




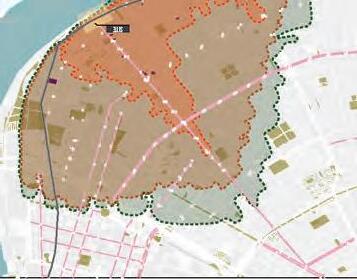



The urban fabric of New Orleans is an ever shifting landscape catalyzed by changing demographics, economy, gentrification, as well as other factors. Tchoupitoulas street was once populated by manufacturing businesses and maritime trades. Today, it’s evolving into the hip edge of the Uptown neighborhood with new businesses like breweries and gyms moving in along the corridor.
Our design proposal takes into account the new promise of incoming development to the neighborhood while also prioritizing the preservation and improvement of the existing qualities unique to Tchoupitoulas. The street is a commercial corridor and is a direct road of access from the CBD and the art district up north. Our site, the Jackson Avenue Ferry terminal, remains an abandoned structure, but if revived can activate the area and provide the people an access to the waterfront. Our proposal highlights walkability, mixed-use program, and culture as elements to design a vibrant and colorful public space that primarily serves the community around it and promotes enhancement of the identity of the site and the neighborhood.

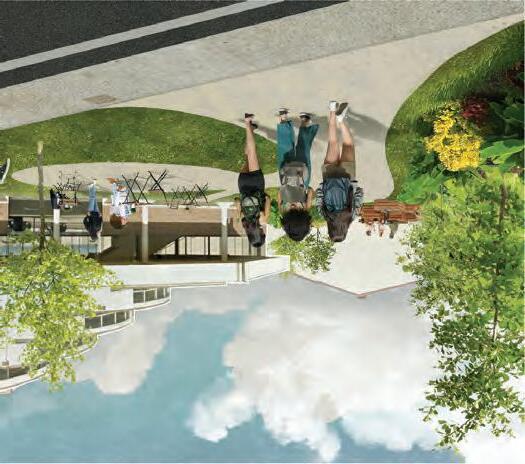


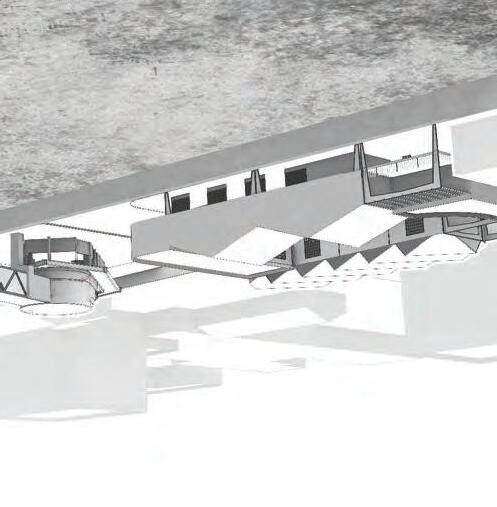


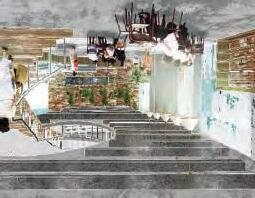


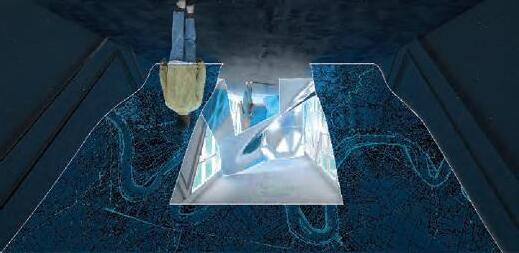
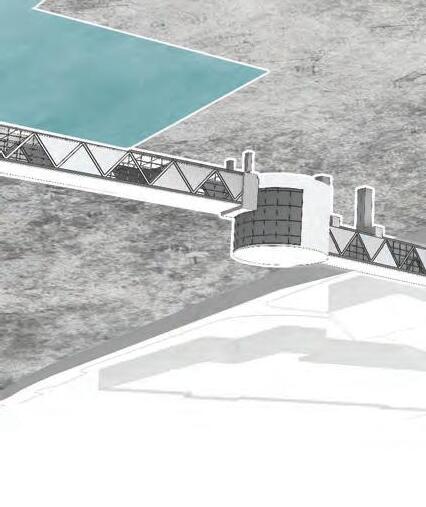

PORTFOLIO ASA SA | POR P PO O TFO TF FOLIO IO O L 20
Illustrator Photoshop Transit Walking Cycling Bus Stops 10-MINUTE RANGE
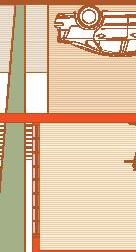






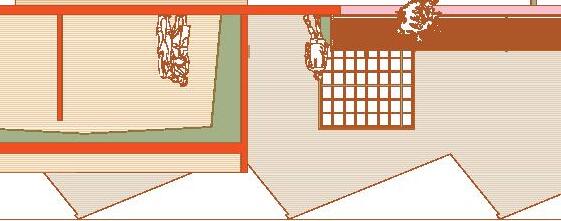
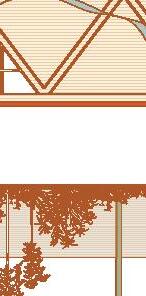




The terminal is reimagined as a cafe and bookshop with its boarding bridge turned into a permanent art exhibition inspired by the ebb and flow of the Mississippi. The rest of the terminal’s lot becomes a small park, with an abundance of outdoor seating and also pedestrian friendly access between Jackson Ave. and Tchoupitoulas St. Across Jackson Ave., the once empty lot becomes a two level retail area dedicated to local art. In the cylindrically shaped building there is a take away style restaurant situated next to a large open courtyard. The upper level features a flexible studio space, art gallery, and indoor marketplace. Each of these buildings’ entrances features large sliding doors that can allow them to be opened up to the courtyard area during events such as artisan markets.
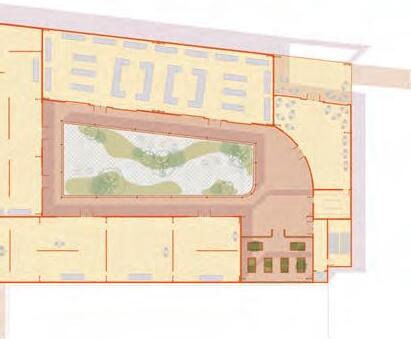
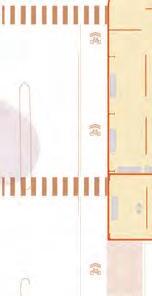

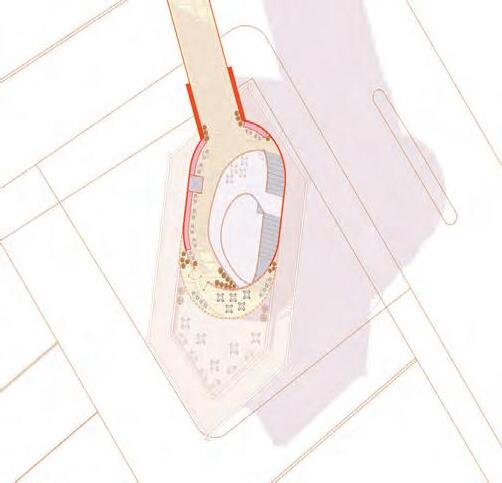



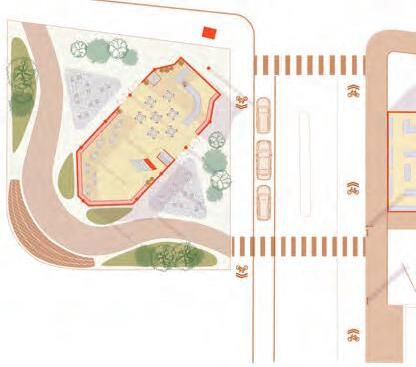
ASA | PORTFOLIO 21 LEVEL 1 NTS LEVEL 2 NTS LEVEL 3 NTS RETAIL SECTION CAFE SECTION NTS
Colors of Miami
Virginia Key, Florida
Instructor: Traci Birch
Partner: Olivia Cart
Spring 2023
ArcGIS Rhinoceros 3D
Illustrator Photoshop
We began our analysis by looking at the people of Miami. WHO lives here? Where do they live? How do they live? In an effort to answer these questions we examined population densities and areas of low income as well as three large Miami neighborhoods: Little Havana, Little Haiti, and Overtown. We found that there was often an overlap between these three criteria. Miami has already begun to endure the consequences of climate change. With the oncoming threat of sea level rise that can reach three feet, water will intrude half of the site by 2050.
The Miami Marine Stadium has been forgotten and disregarded by Miami-Dade County for decades. The site is flat, heavily paved, and lacking in vegetation. The 26-acre stretch of what is currently a concrete parking lot presents ample opportunities for spaces that are free and accessible for the all the people of Miami, especially the economically disadvantaged population who are at risk of losing access to public parks due to land inundation caused by sea level rise. Our goal is to transform the site into a vibrant and colorful park that these people can use daily.
By adding rolling hills and meandering streams, water is introduced into the site as a way to redirect flood water as well as promote interconnectivity between human activity and nature. Through our cultural analysis of the city, we found that the culture can be allocated into three main aspects that we in turn used as the framework for the Colors of Miami program: Play, Performance, Art Each section of the park embraces color in an effort to reflect Miami’s vibrant culture.


Little
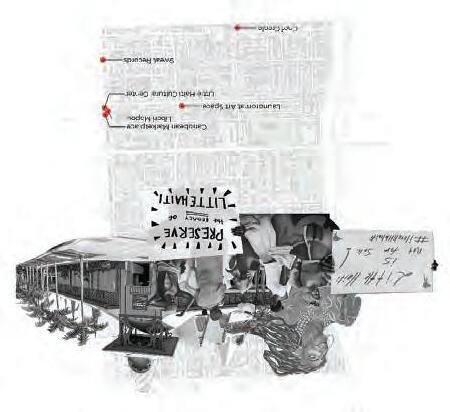
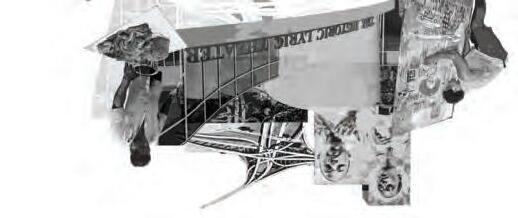

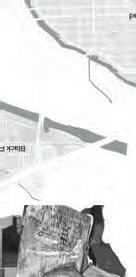

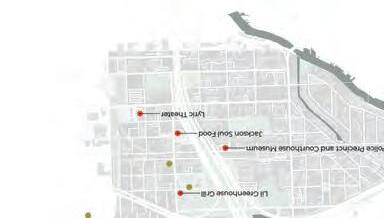
ASA | PORTFOLIO 22
Haiti
Overtown
All drawings completed by myself unless otherwise stated
Little Havana

ASA | PORTFOLIO 23
Miami
Virginia Key
Virginia Key Map by Olivia Cart
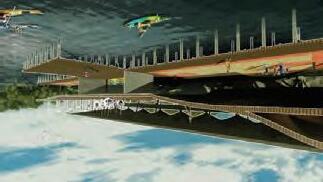

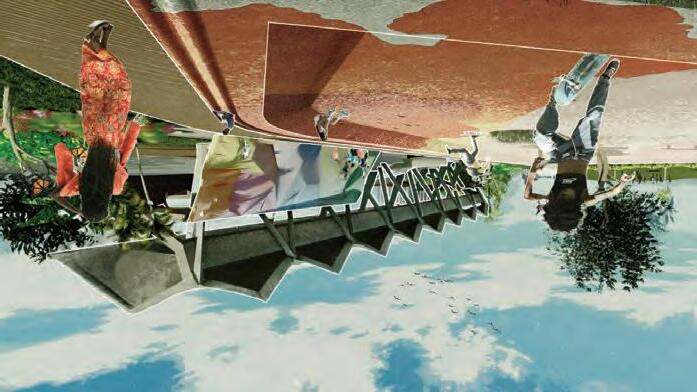





e v PERFORMANCE features stages of varying sizes. Each space is intended to be flexible with the ability house musical or dance performances, family reunions, festivals, or any other type of gathering, large or small. A large, sloped lawn lies in front of the main stage to be used as seating. The hills also help to slow down excess flood water.
PERFORMANCE
SECTION NTS PLAY | SECTION NTS
|
Skatepark
Stadium Playground
Building Sections linework by me and completed by Olivia Cart
Mini Stage

e v
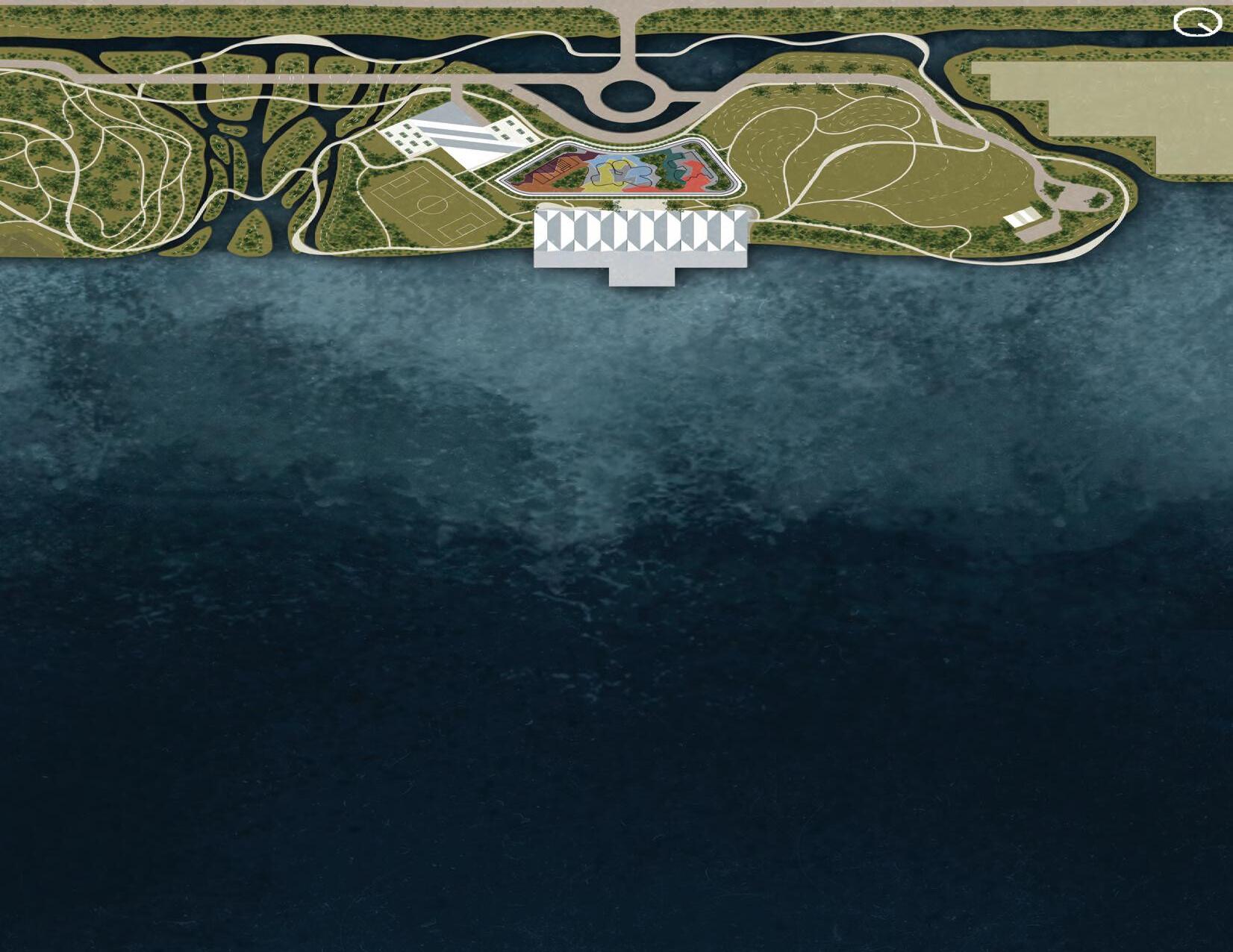
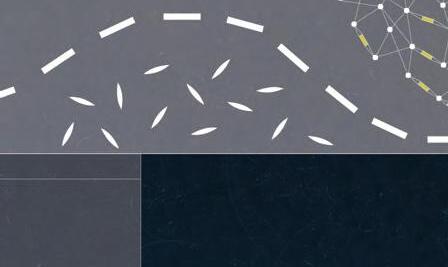
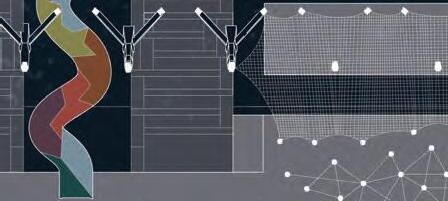



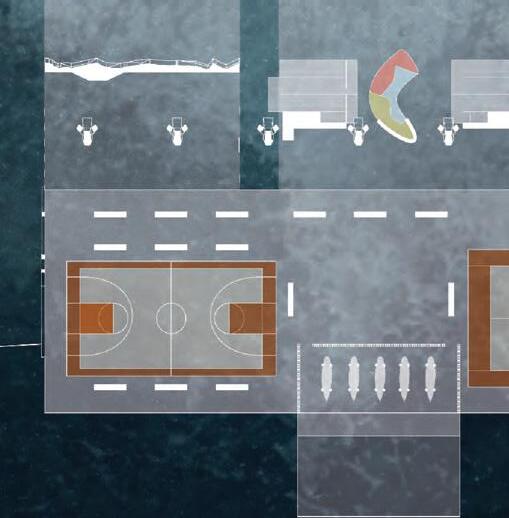
FIRST FLOOR SECOND FLOOR 26ASA | PORTFOLIO Building Plans by Olivia Cart

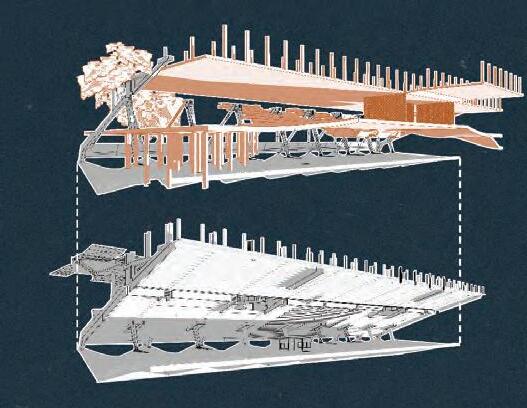

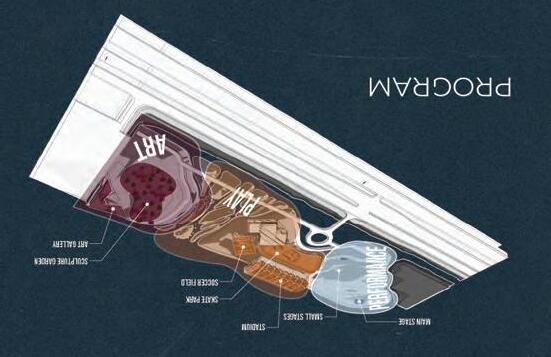
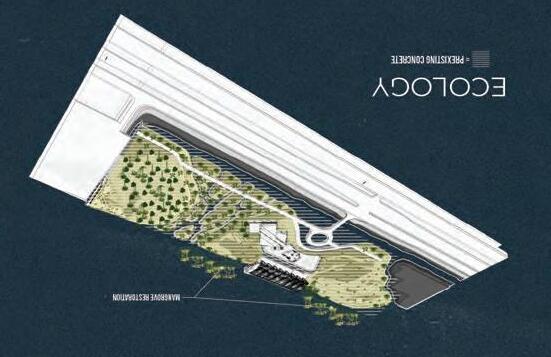


ASA | PORTFOLIO 27 CHANGESORIGINAL
Hydrology, Ecology, Program, Circulation Diagrams by Olivia Cart

































































































 BAMBOO
BAMBOO






































































