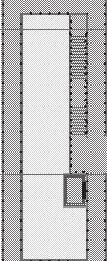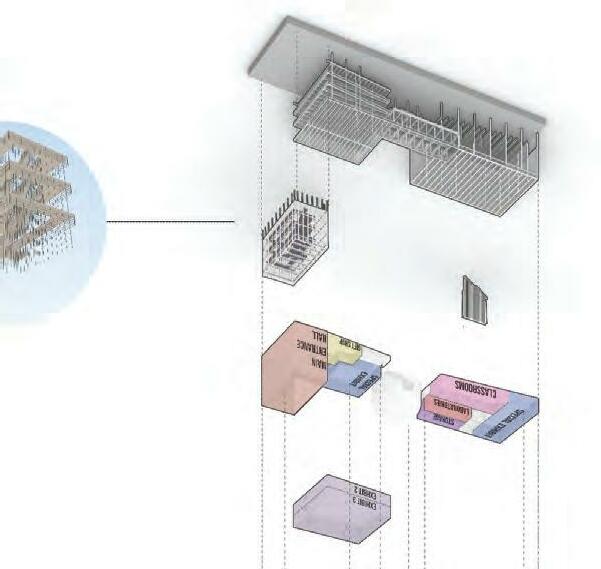Angeline Asa
LSU School of Architecture










Grand Isle is highly vulnerable to environmental disasters like hurricanes and flooding. The constant damage the island sustains from hurricanes has caused insurance companies to raise insurance rates, becoming more unaffordable for residents or pulling out completely. This, coupled with the fact that younger people are leaving the island, people willing to invest in Grand Isle is decreasing. However, while on the island, Miss Jean, a resident, mentioned that a lot of residents who left would come back if there is safer housing on the island. This project proposal aims to address this lack of security in terms of housing on Grand Isle.


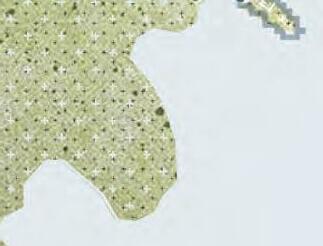
Two facts about the site: it’s in the residential area of the island, and right at the edge where the wetland begins. The intervention is located here because of the presence of mineral-rich soil of the wetland that can be taken advantage of to regenerate the island’s ecology and extend the forest back to that part of the island, which has protected the long-surviving structures found in Grand Isle. However, this site is also predicted to be underwater due to sea level rise by 2050. With this in consideration, I decided to design a house that can anticipate these changes and allow a smoother transition to a lifestyle on the water.
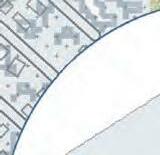
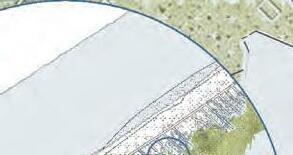
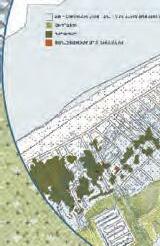
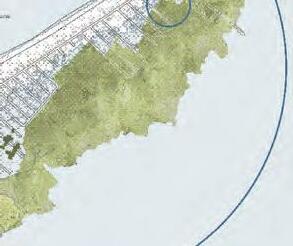
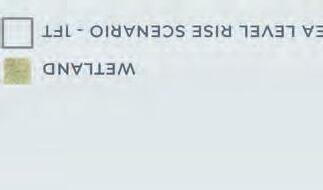

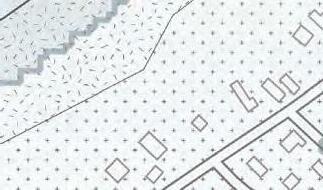
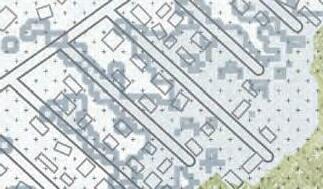

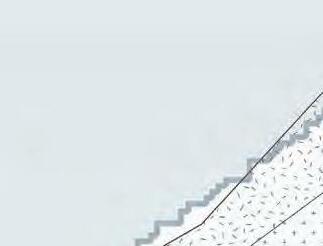
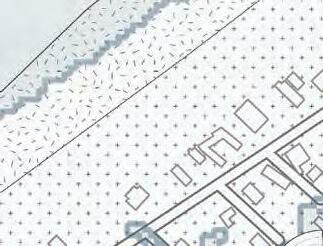
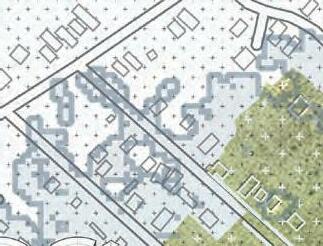
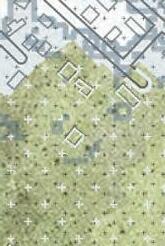
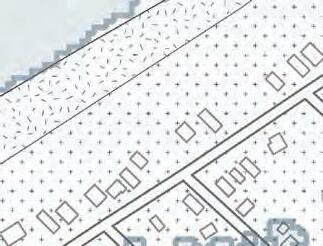
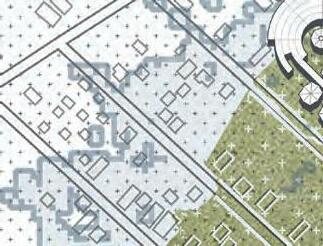
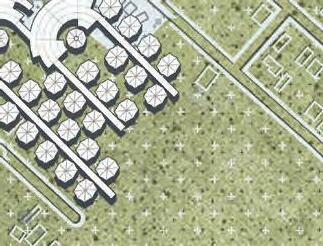
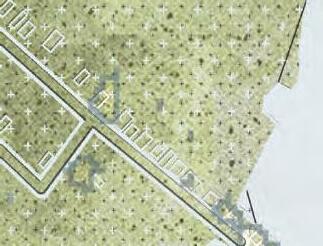

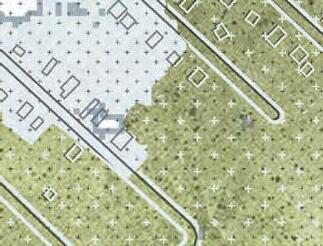
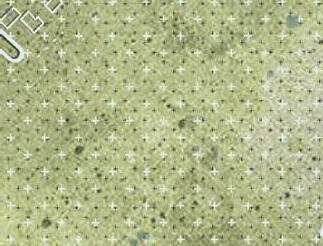
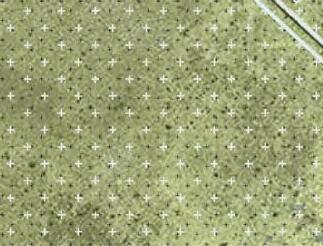
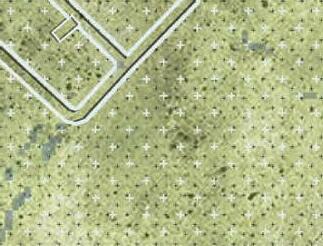
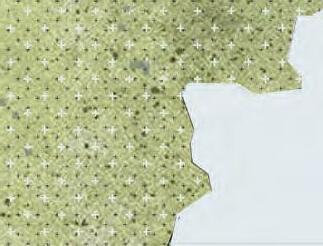
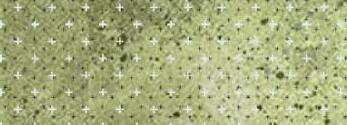
Filipino community in Grand Isle made up mostly of shrimpers who lived on raised houses by the water
BAMBOOas the main material extensively used in traditional Filipino architecture




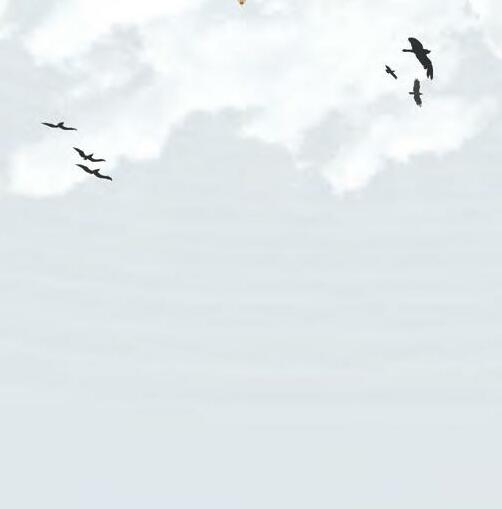

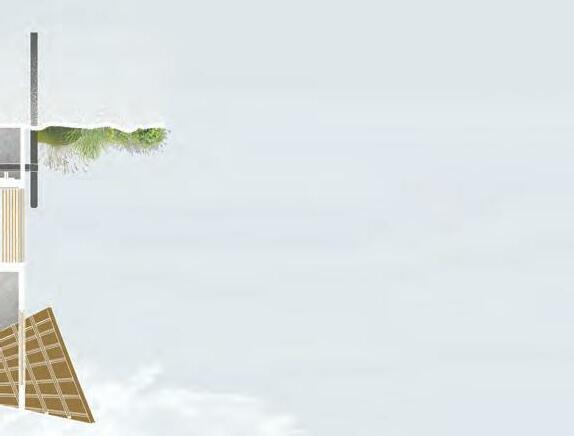

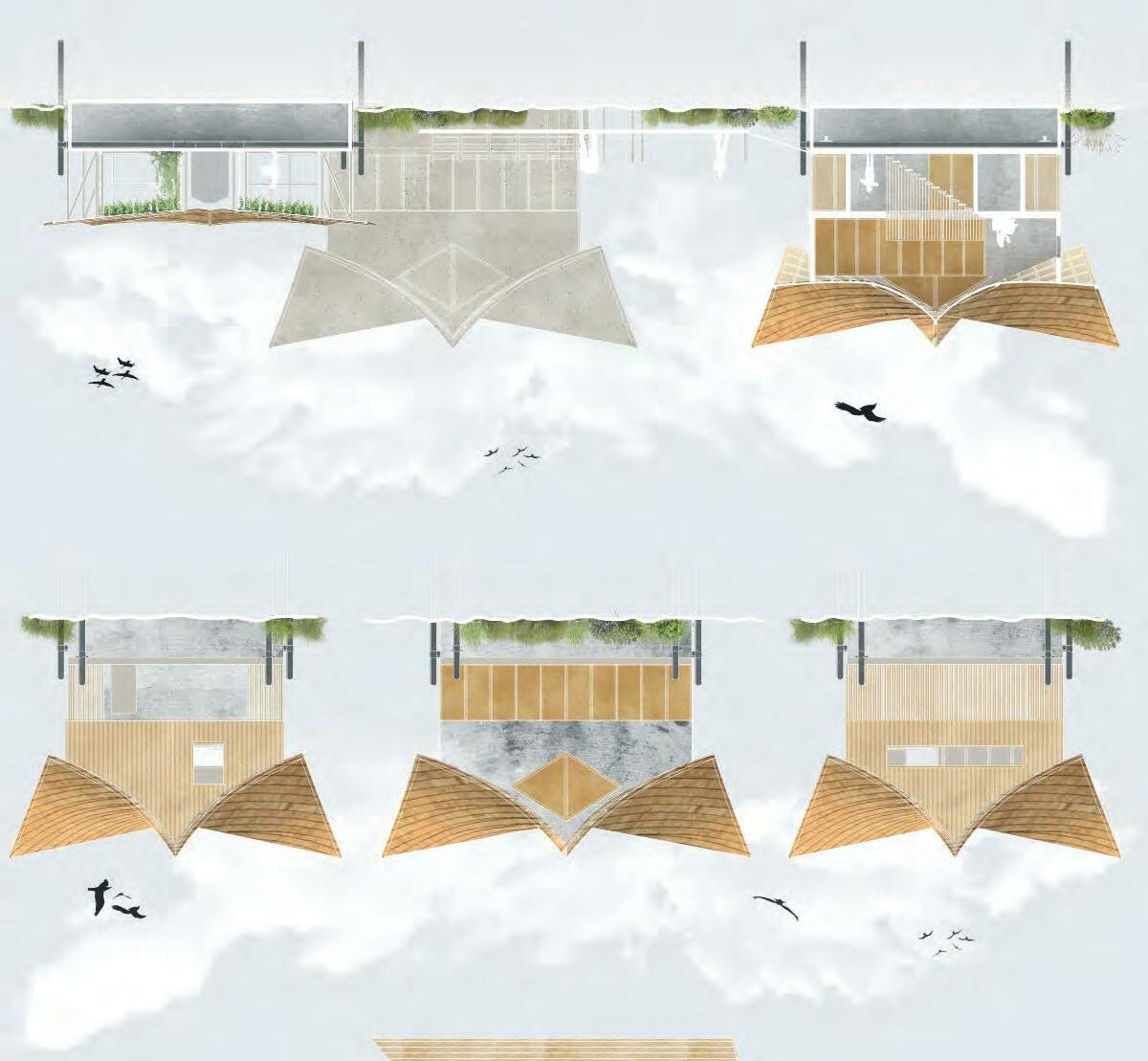
physical law of buoyancy or the Archimedean Principle if the weight of the water displaced is equal to the weight of the house, then it will fl oat
DOUBLE ANGLE BEAM
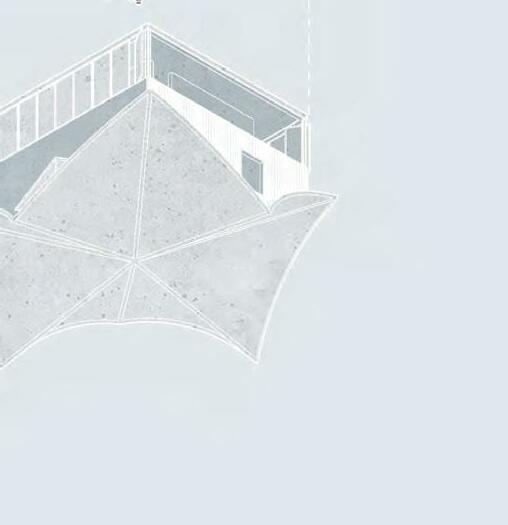
GUIDANCE SLEEVE HOLLOW CONCRETE BASE
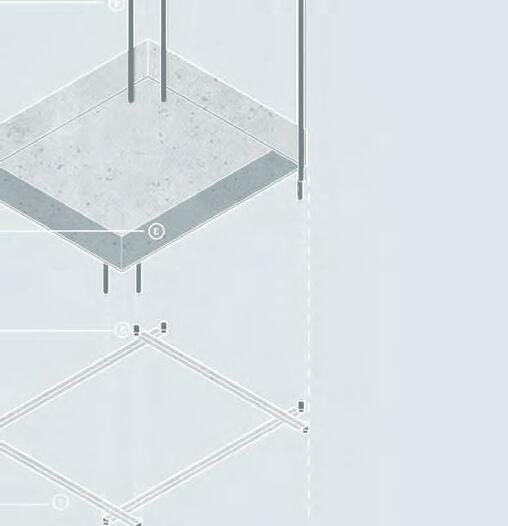
VERTICAL GUIDANCE POSTS



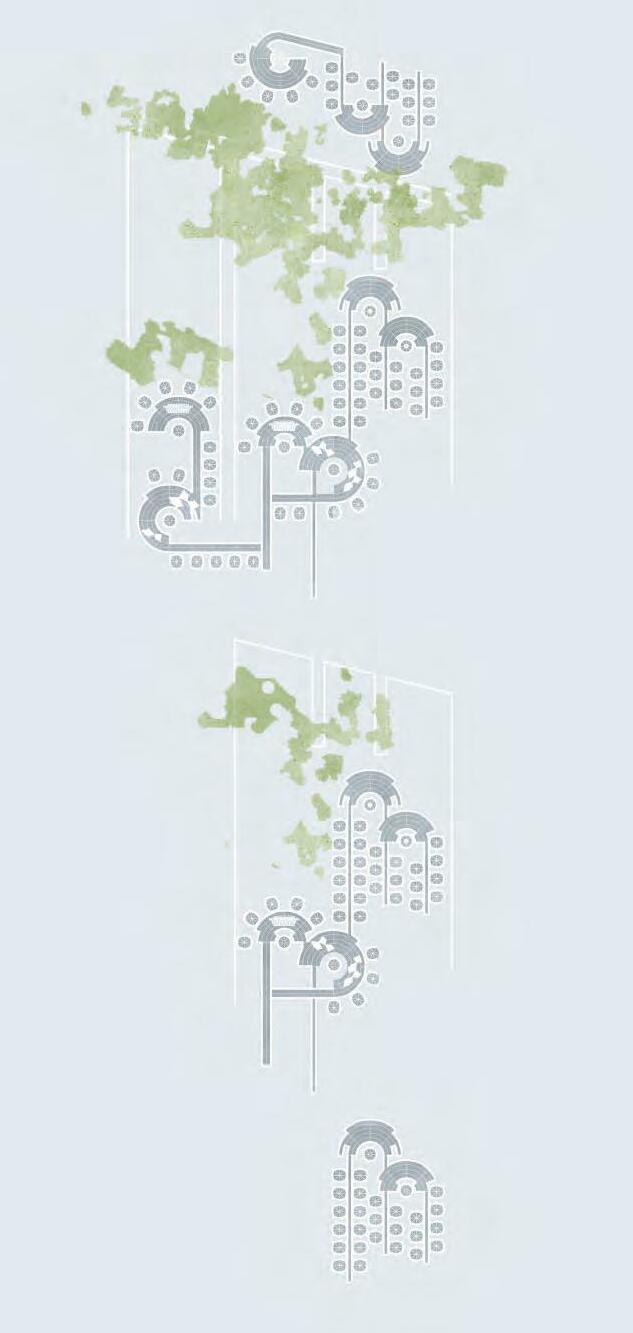
ARCH 4062: Urban Design and Planning | Fall 2021
There aren’t many skateparks in Baton Rouge, even more so as an amenity in its parks, which is a shame for how multifunctional these spaces can be. While the purpose of a skating rink may seem very specific, it has the power to draw in a diverse crowd. It can act as a space for young people to hang out, for parents of children to interact, and for the practice of different rolling sports. Skateboards, rollerblades, bicycles, and other rolling sports you can think of are immensely popular among children and teenagers. They are a typical choice of transportation mode for this age group to travel across their neighborhoods and school campuses. Not only does it have practical use but it’s a popular hobby and physical activity as well. Despite this, our roads and campuses aren’t the most friendly to these sports. By having a skating rink in the park, it gives the youth a safe space for them to practice their hobby while promoting a fun choice for physical activity.
Skateparks are extremely social spaces that can be a cultural hub for teenagers and even adults. In these spaces, the youth can meet and interact with others of the same interest, and thus forging bonds and creating social support for each other. The social interaction that one makes and the friendships that one can gain from skateparks are particularly valuable to the youth at risk. With skating officially joining the Olympics this year, we can only anticipate that the sport will increase in popularity and thus the demand for spaces to practice said activity.
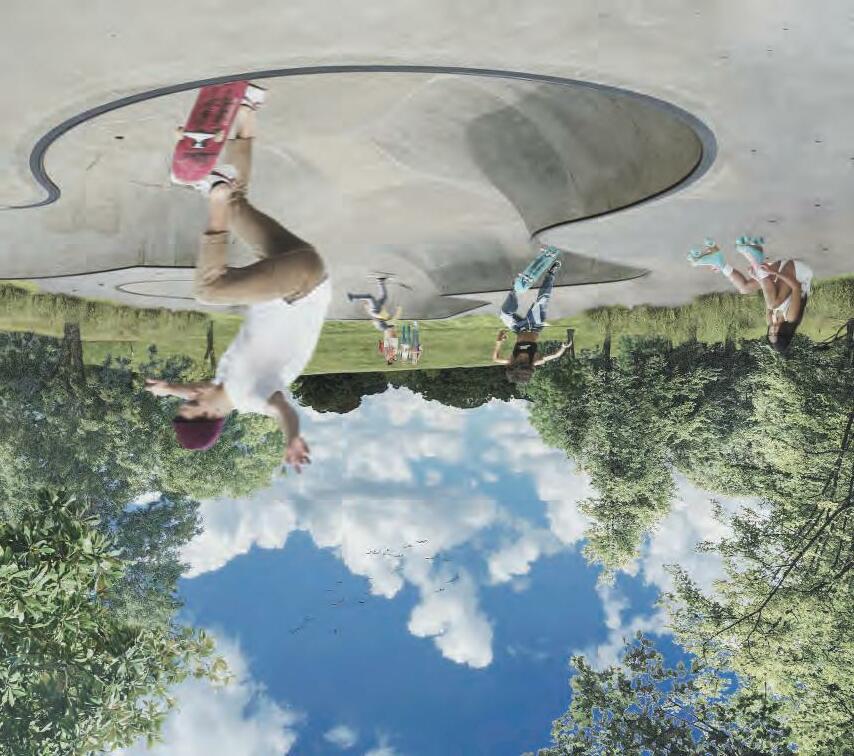
Music, dance, poetry, festivals, and so many other performances can really bring people together. Especially here in Louisiana, and specifically Baton Rouge, people have a lot of celebratory spirit may it be for music or sports or traditional festivals like Mardi Gras the people do not hold back on having fun. By adding an outdoor stage or some sort of amphitheater in the park, it can lend the neighborhood a space for communal gathering may it be for leisure or civic activities. A performance stage can be a cultural center for the neighborhood of Howell park. It can attract local musicians, poets, dancers, and many others to come and perform there and thus attracting not just the residents but people from other towns or states to come and visit. It can also inspire an annual festival to be held there. All of this can really revitalize a neighborhood. It can also boost the economy of the neighborhood as people coming in for concerts means success for food and other retail businesses in the area.
A sculptural piece can be added to the stage similar to Galvez stage and Cloud Tower, so that when the stage is not being used for performances, then the sculpture can serve as a magnet to people from other places to visit and look at a piece of art. To conclude, we can’t deny the reinvigorating power music and festivals can bring to a place so by giving Howell park a space for these activities then the park and the neighborhood can really benefit from the addition of a stage to the park.


ARCH 4062: Urban Design and Planning | Fall 2021

The fourth quadrant is located on the northeast side of the park. One of the additions I’m proposing for the park is a skatepark. The skatepark consists of a skate bowl as well as a bowl shaped water feature, both of which would function on as recreation on as well as catch stormwater. These features can be enjoyed equally by people of all ages. The second recommendation on is an art garden. This garden would contain artworks of local artists as well as trees and other plantings to beautify the park and act ract pollinators. Lastly, the third recommendation on would be a boardwalk running alongside sections of the bayou. Currently, the bayou is fenced off , but by lining the edge with trees, which would help control fl ood water as well as mitigate noise coming from the highway, and then adding the boardwalk, visitors can have a close connection with the bayou and nature while still being safe. The boardwalk which runs not just the length of the bayou in the fourth quadrant but also continues in the third will provide users a sense of direction and make navigating the large park easier. It will also provide a sense of continuity between the two quadrants that are divided by 72nd avenue. Additionally, the boardwalk could also be a place for various community events to be held alongside each other. Apart from the addition of a boardwalk and a continuous tree line, I’m also proposing terracing the bayou and adding plantings which would further help in stormwater management. The intention behind these features is to provide the park with recreational activities that can be of cultural importance and are long lasting, but also keeping in mind how they can function in aiding fl ood water control

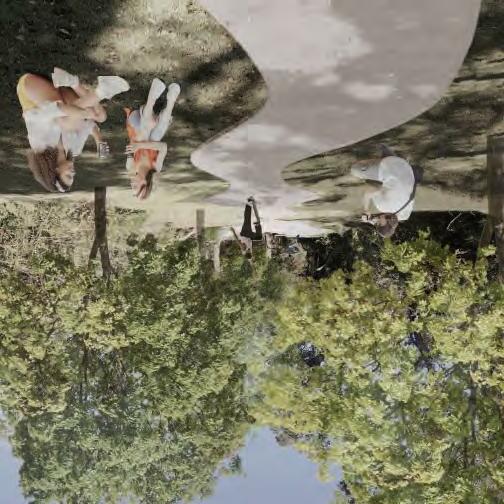
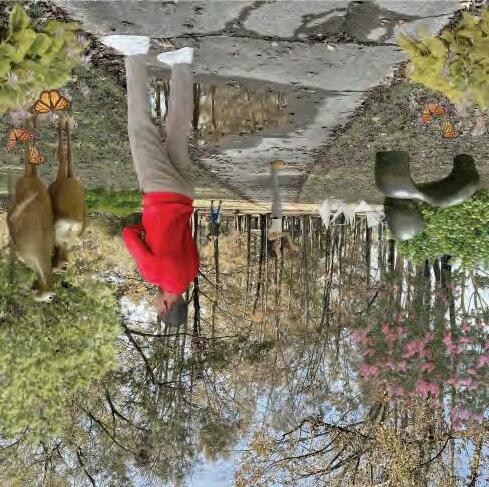

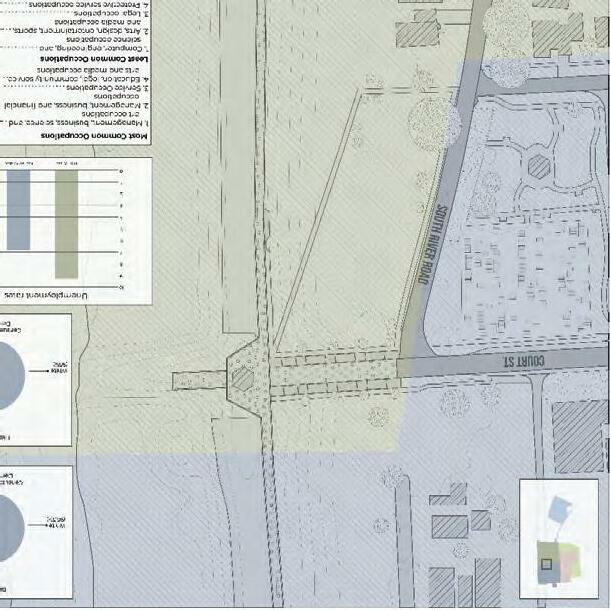
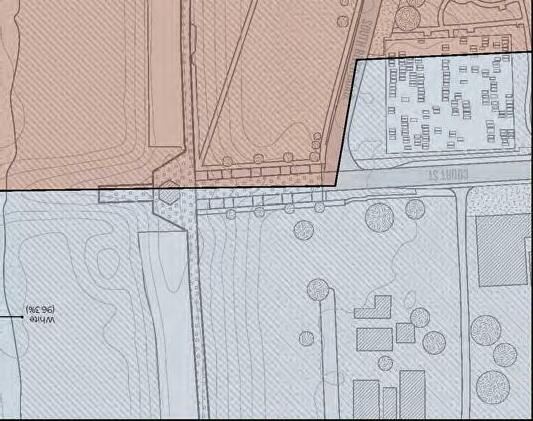


Port Allen, in comparison to national statistics, have considerably higher rates of unemployment. Majority of its residents works in the management and business occupations, but a very low number of people working in the arts and design industry. This gave me the idea of an interpretive space that fosters creativity, furthers education, and offers career opportunities. The central theme of my interpretive center is to combine making and interacting together. It will consist of spaces dedicated for creative work as well as academic learning if they choose. It will include a studio for art as well as computer labs to provide internet access to the residents. The building will be longitudinal in form, so the rooms are located on one floor to encourage collaboration between artists, students, and children and allow them to move in between the rooms easily. Alongside these studios, I want to include a multipurpose space that is flexible and can accommodate the residents’ needs, more specifically a space where the town can hold job fairs and workshops that can extend opportunities to unemployed residents.
Ultimately, the aim of my interpretive center is to stimulate creativity of the residents while also giving the community a space for more practical uses where they can find opportunities for livelihood.
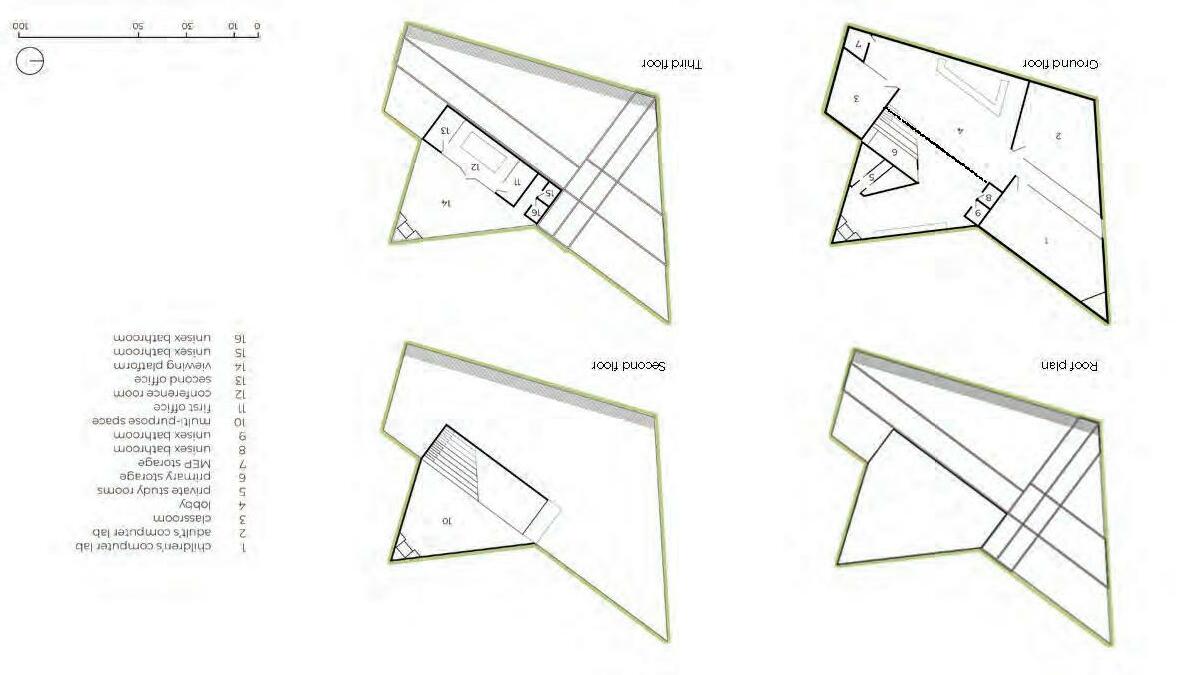
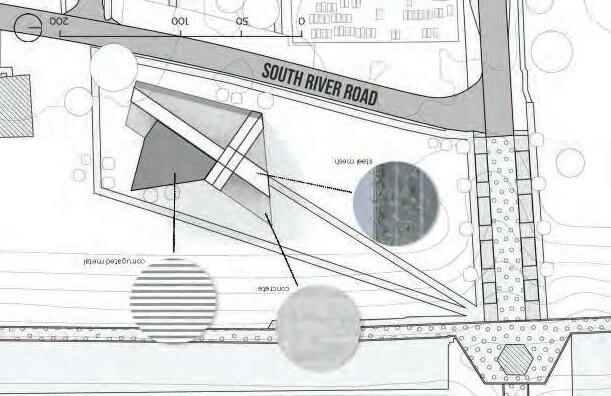
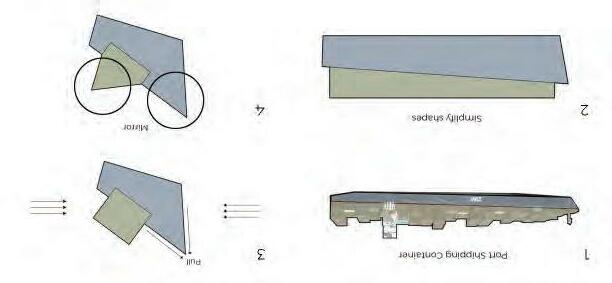
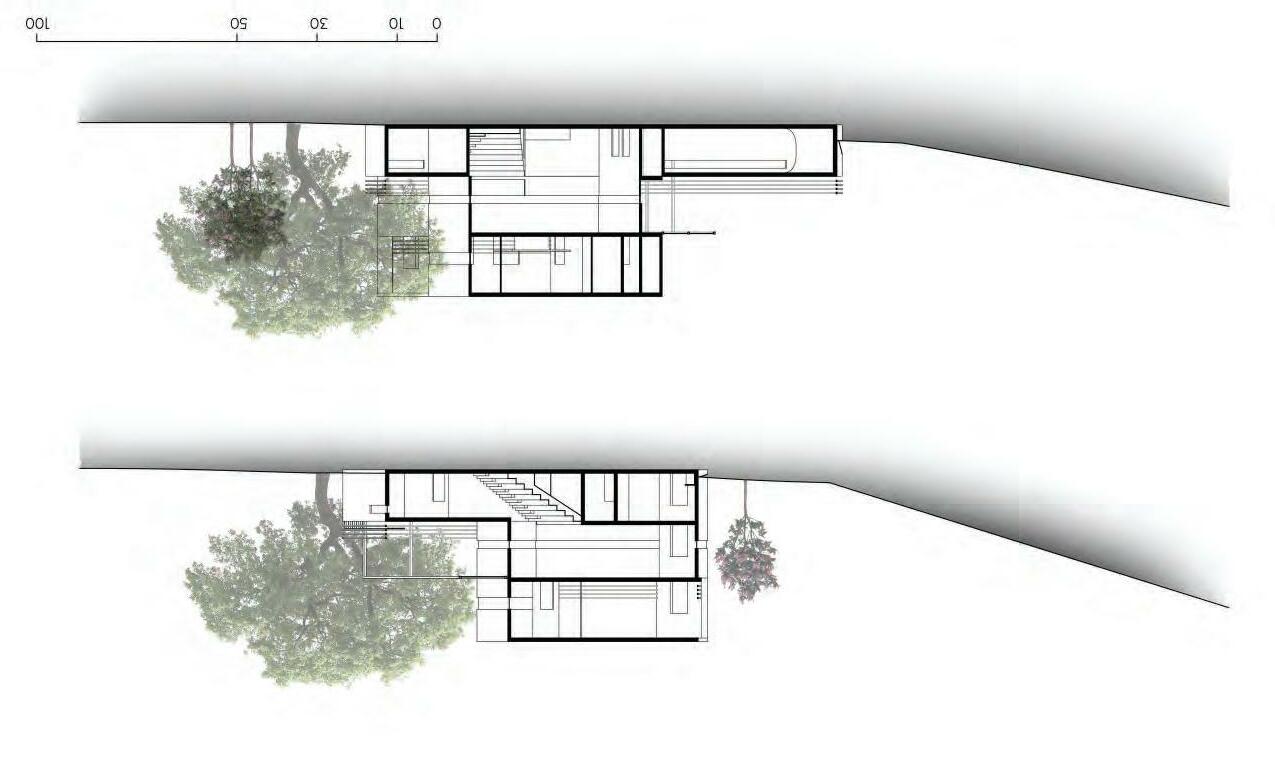
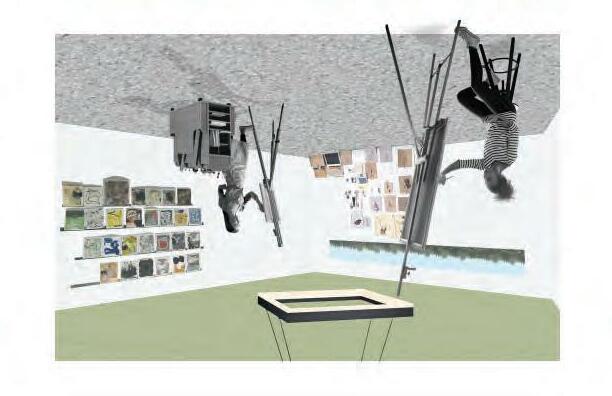
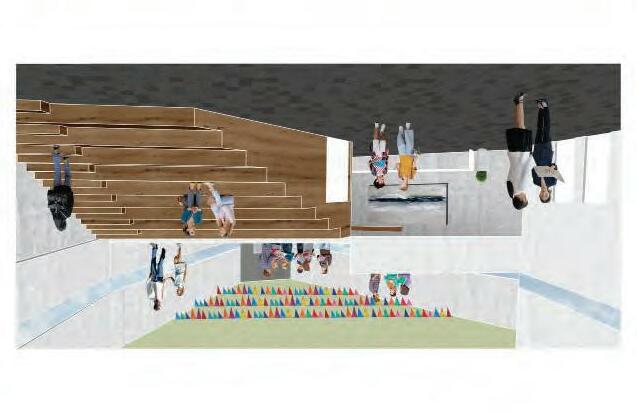
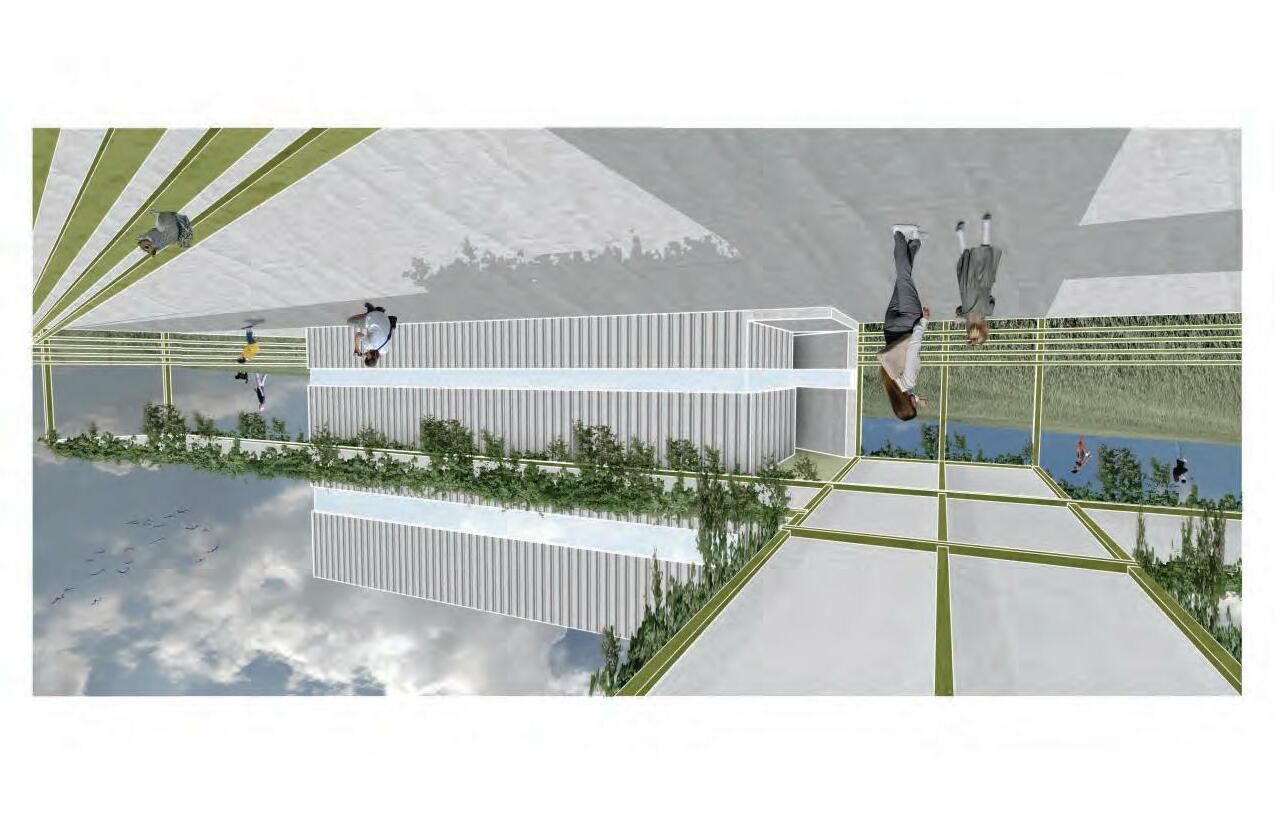
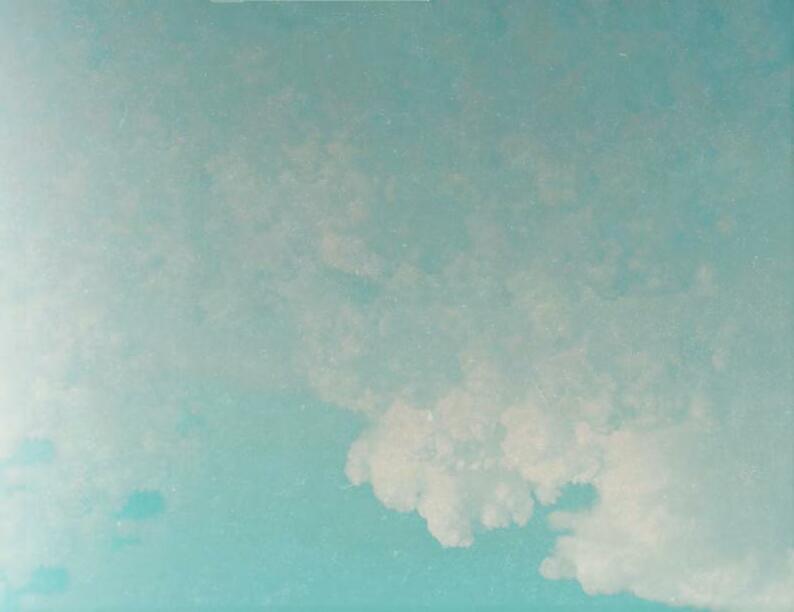

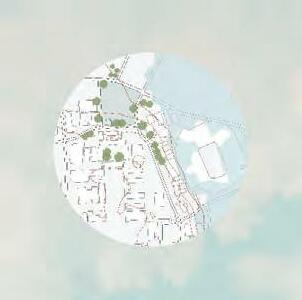
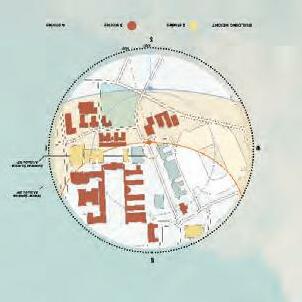
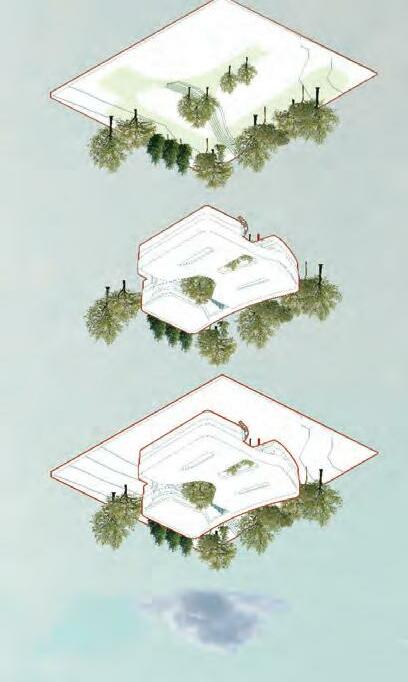
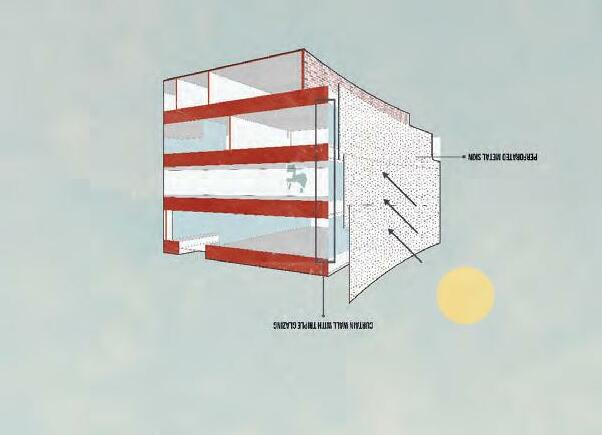
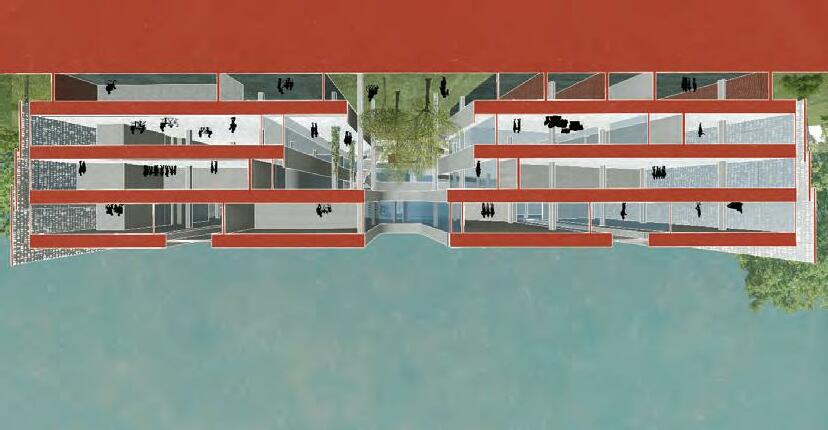





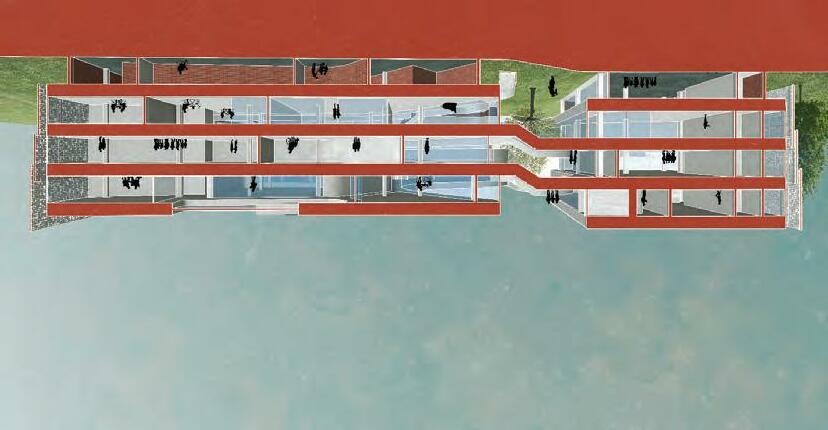









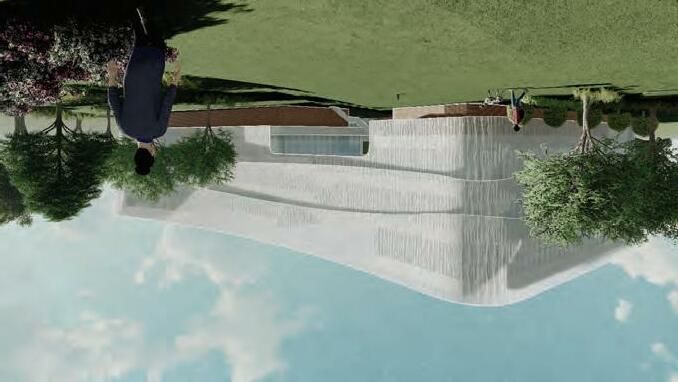
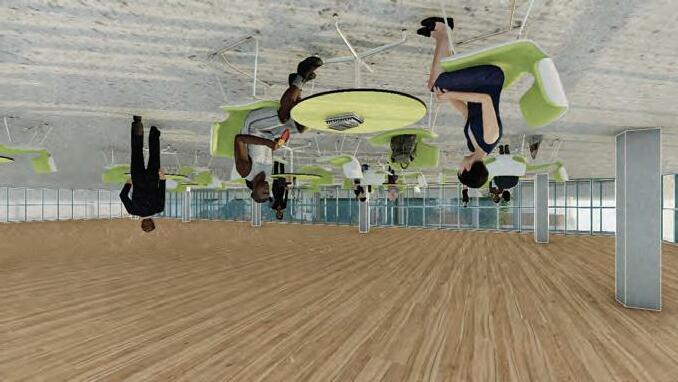
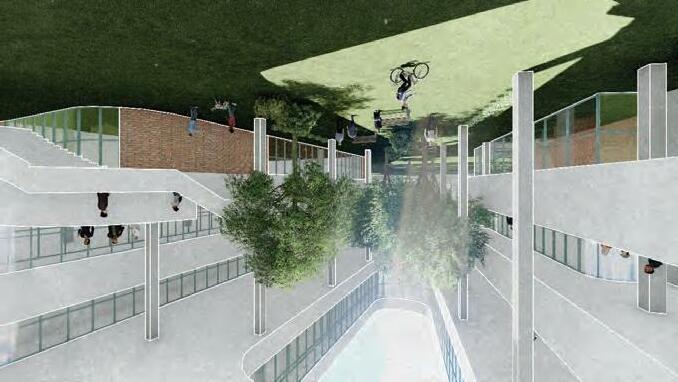
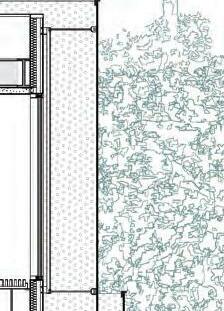



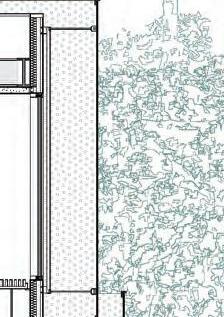
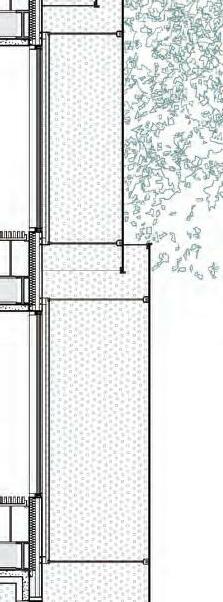

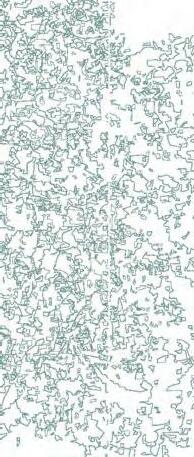
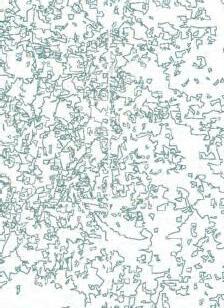
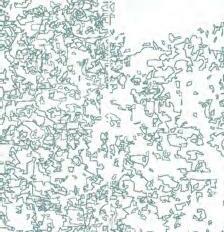
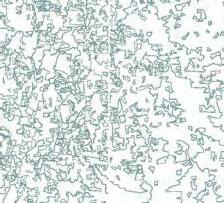
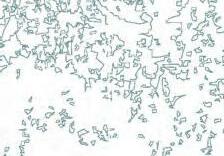


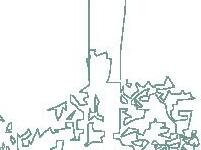
First Floor Scale: 1/32”=1’-0”
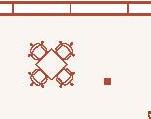

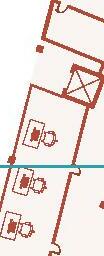

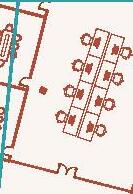






Second Floor Scale: 1/32”=1’-0”





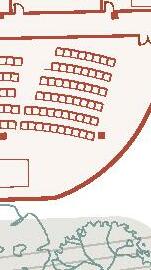
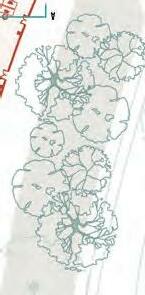


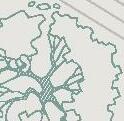

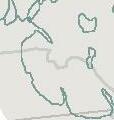
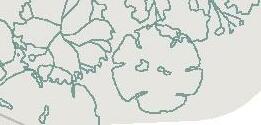
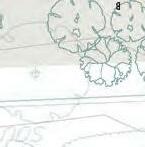
Third Floor Scale: 1/32”=1’-0”


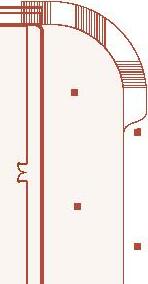






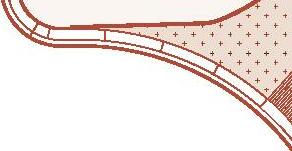
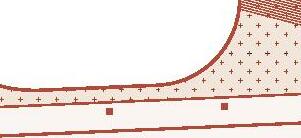

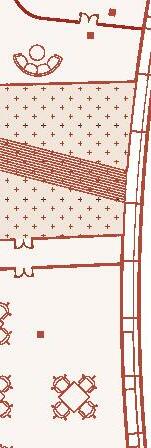



Fourth Floor Scale: 1/32”=1’-0”

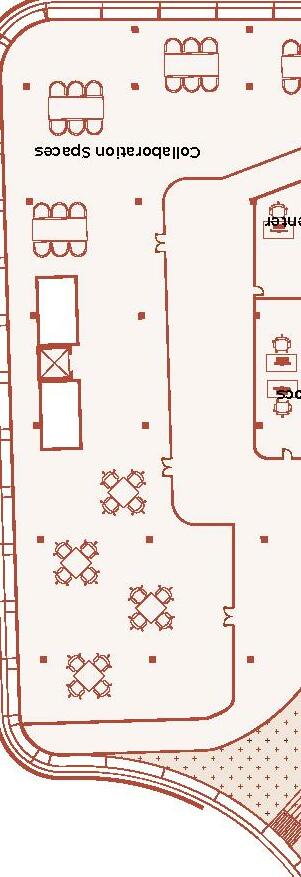

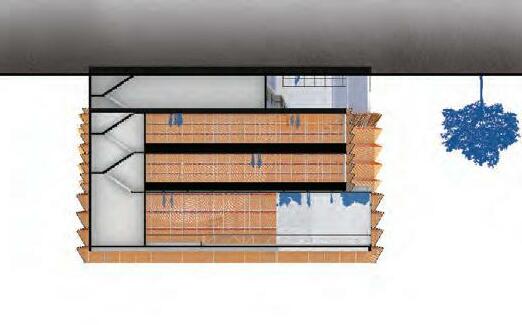
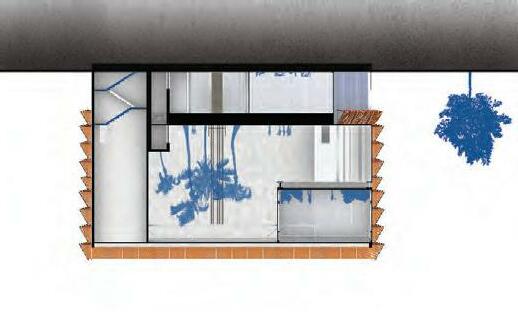
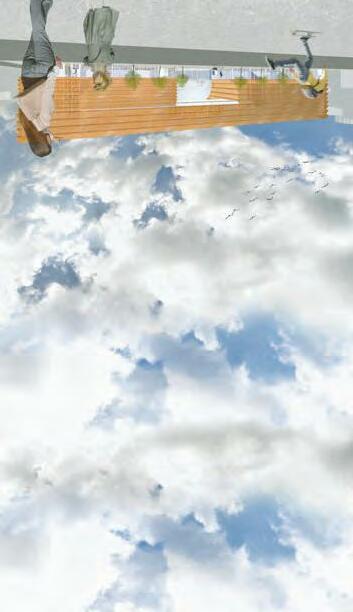
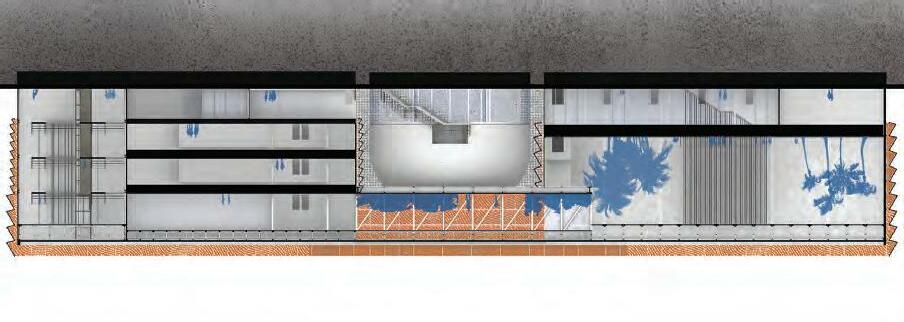

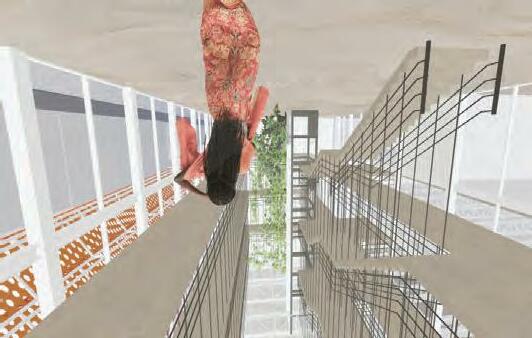
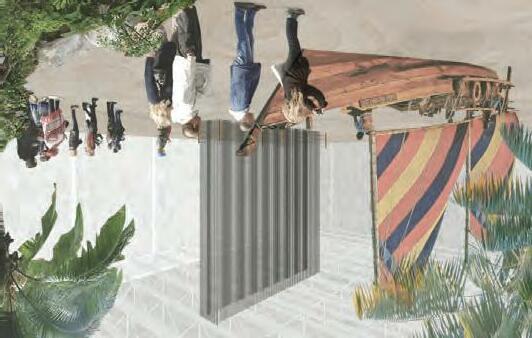

Fourth Floor Scale: 1/32”=1’-0”


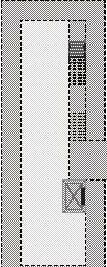
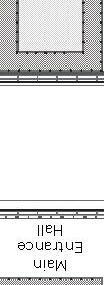
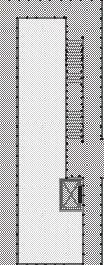
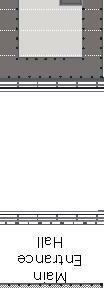

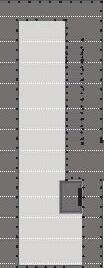


Third Floor Scale: 1/32”=1’-0”


Second Floor Scale: 1/32”=1’-0”
First Floor Scale: 1/32”=1’-0”



